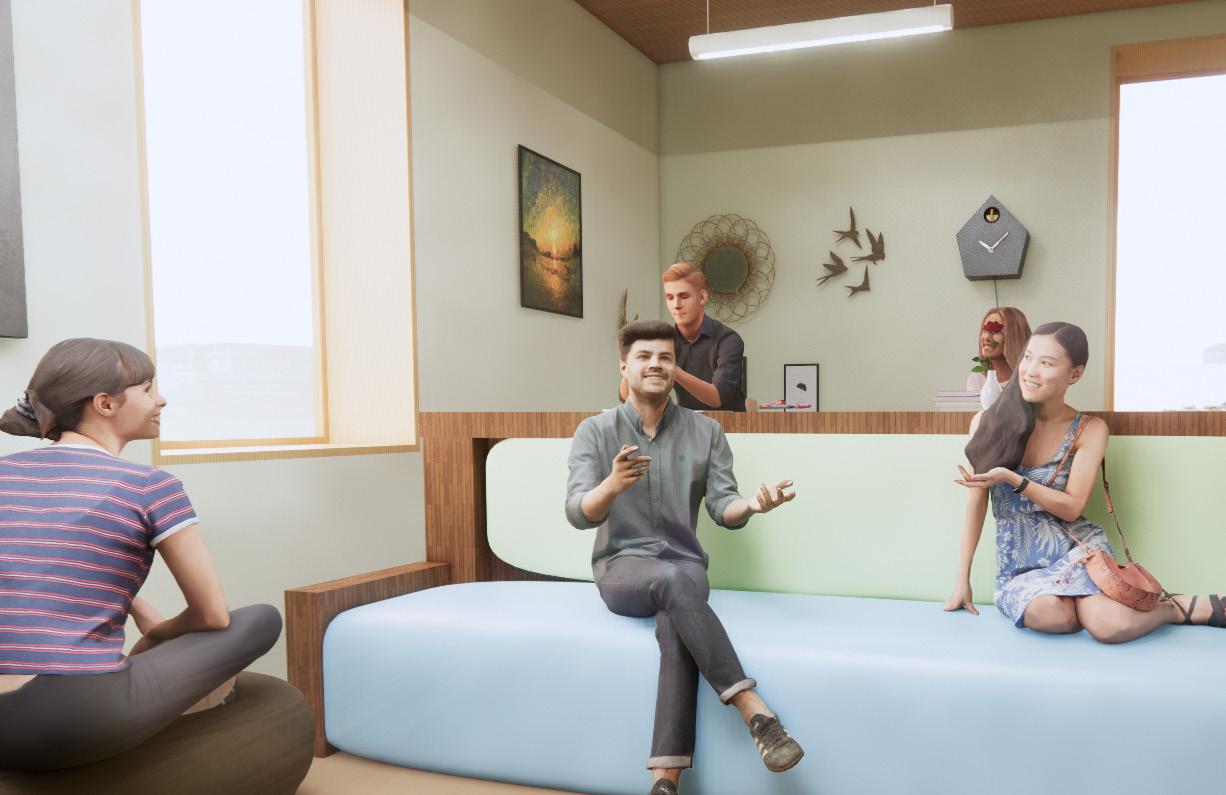

Rose Jones 2024 Interior design Portfolio
About me Table Of Contents
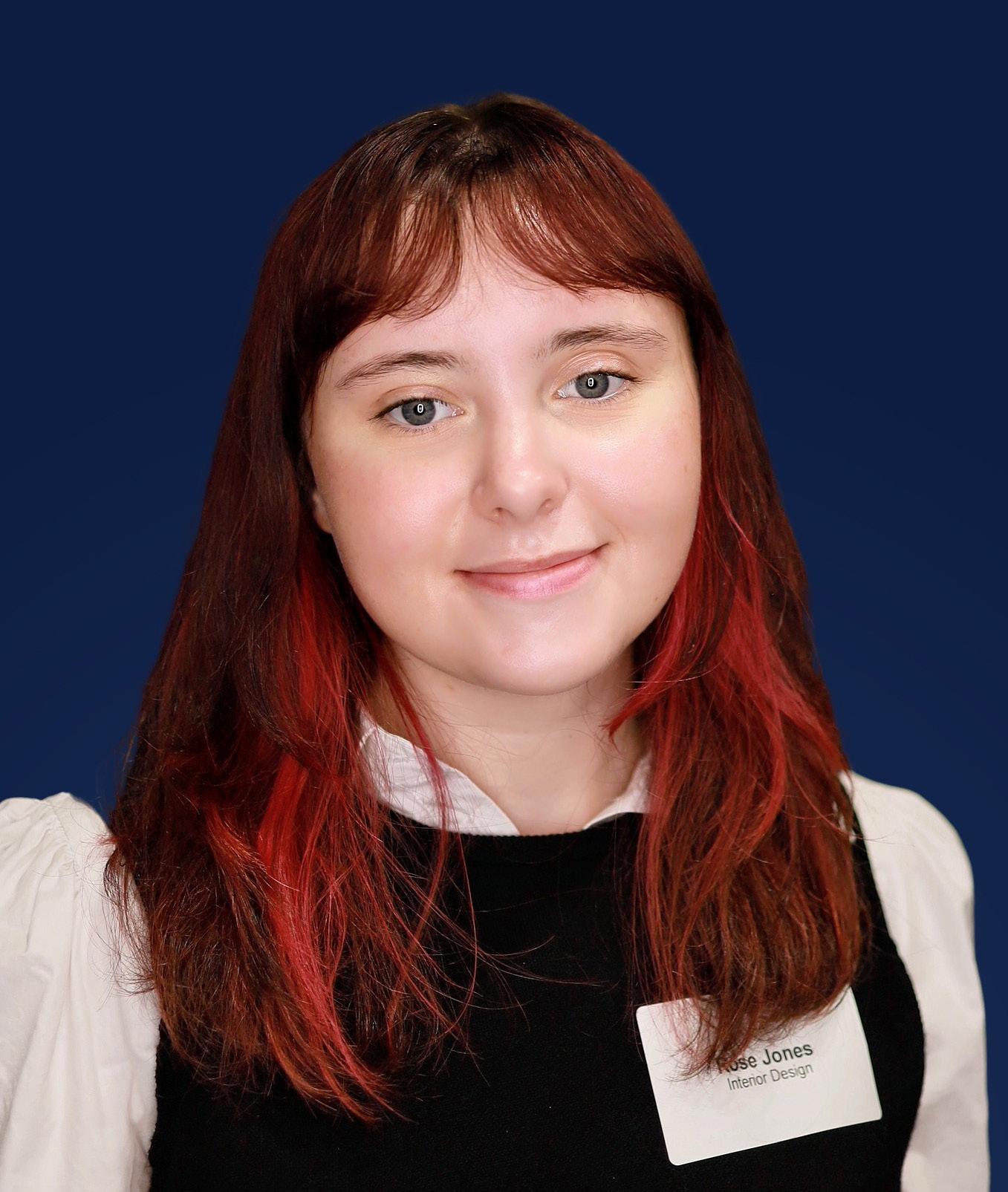
Hello, I’m Rose!
I grew up in a small town in Connecticut, now I’m in Boston studying interior design at Wentworth Institute of Technology. In the past two years studying at Wentworth, I have honed my skills in design principles, space planning, and sustainable practices. I have always been fascinated with how a space can make people feel, in my projects, I strive to blend aesthetics with feelings. I want everyone who walks into space to feel welcomed and safe. I can’t wait to continue learning and growing in the field.
Thank you for taking the time to view my portfolio!
Rose
Second Chance Youth Shelter
Studio four final project Pages:2-7
Deaf Community Center
Studio three final project Pages: 8-11
Office Building
Drawing three final project Pages 12- 16
Furniture Designs
2023-Present Rhino projects Pages 17-22
The Second Chance Youth Shelter
Studio 4 final project
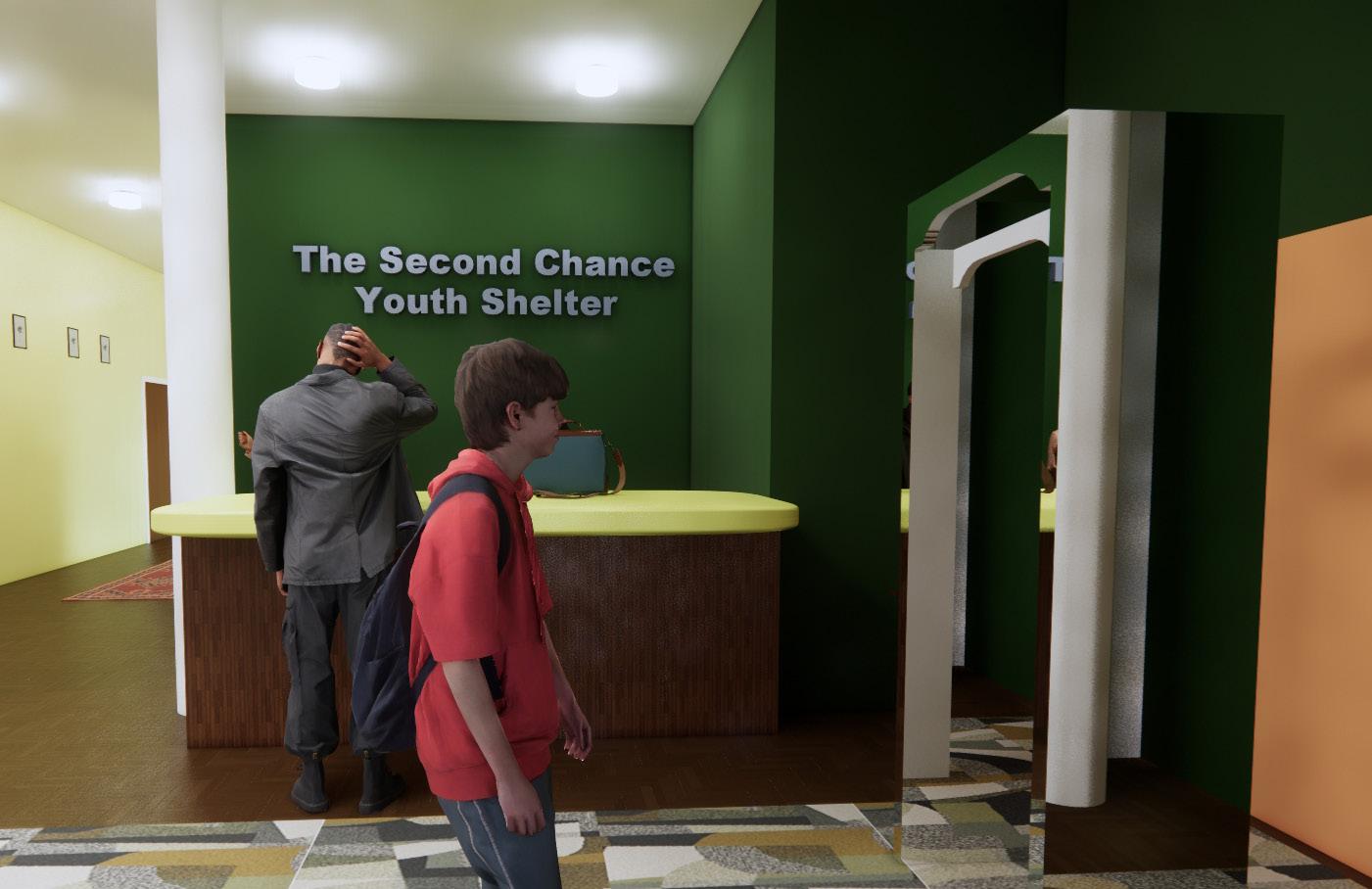
The goal of The Second Chance Youth Shelter is to give young adults ages 16 to 20 a second chance. We offer housing for 3 months after the 3 months resdents are welcome to live in our assisted housing. While staying you are required to go through our college or job prep classes. These classes are open to the public, we also offer yoga and workout classes, as well as a full public closet for people needing interview outfits, or just need some new clean clothes.
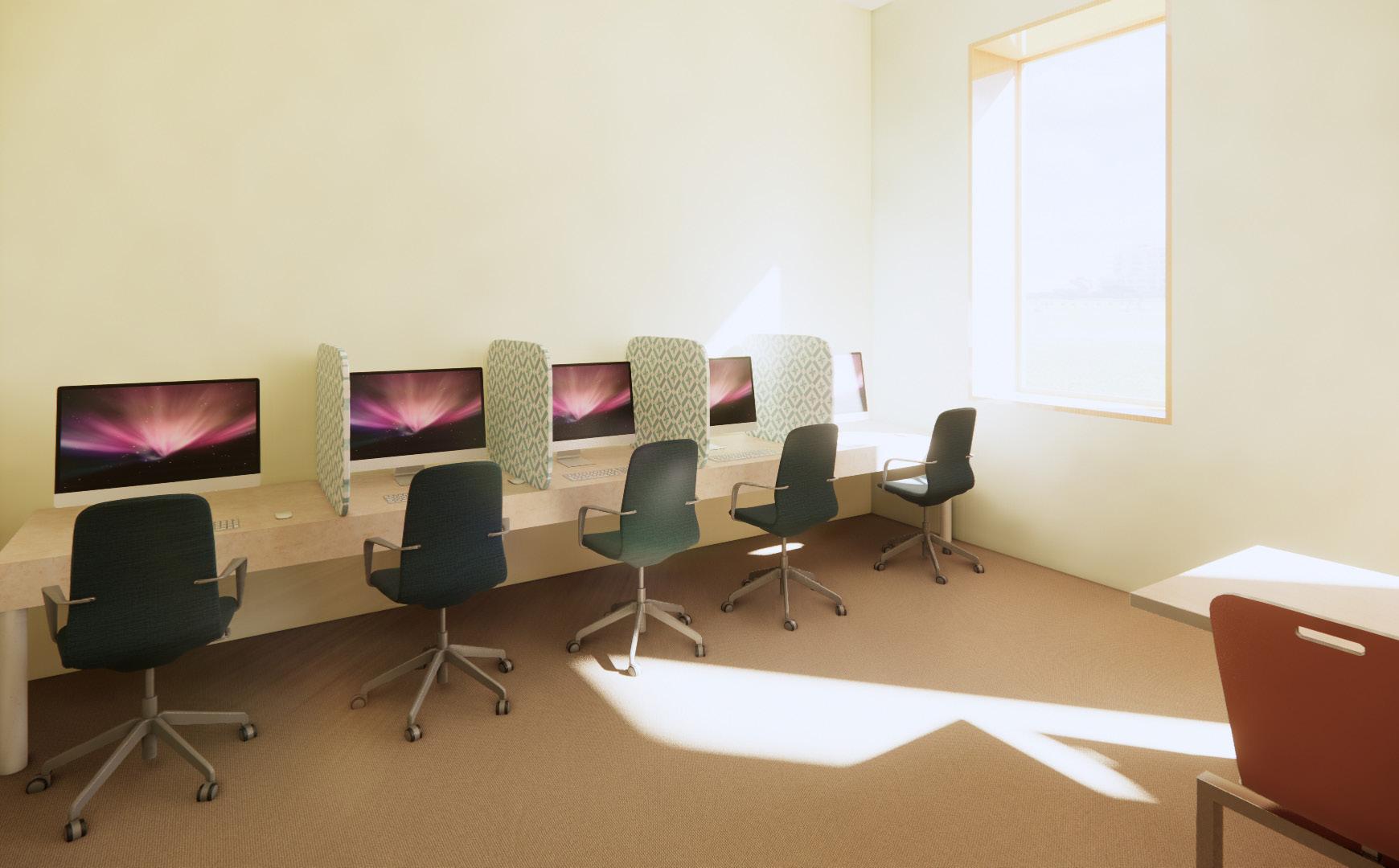
Concept Statement:
The Second Chance youth shelter is designed to make everyone of all ages feel welcomed and safe. The use of soft textures and open seating help to make the youth shelter feel like a home.

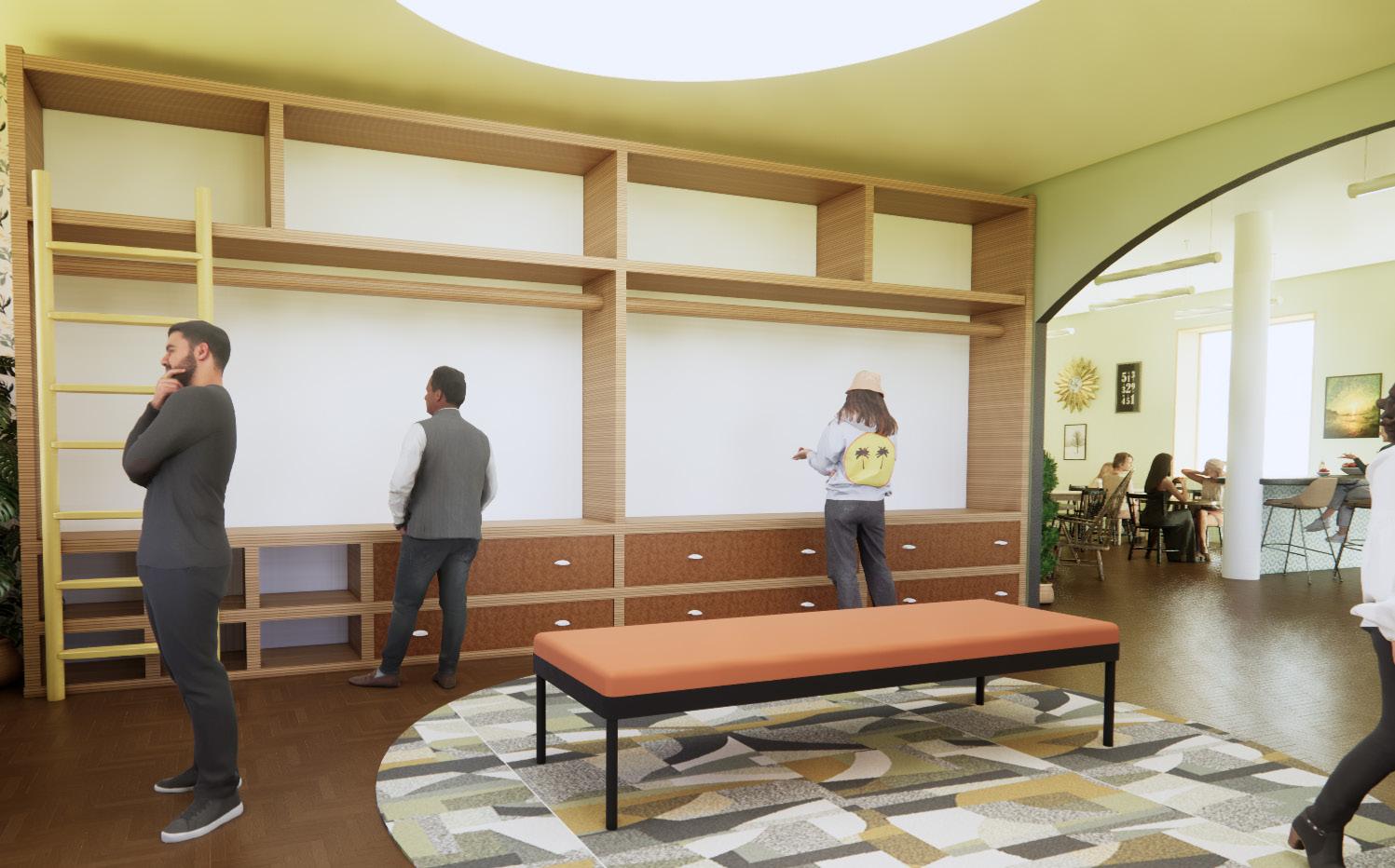
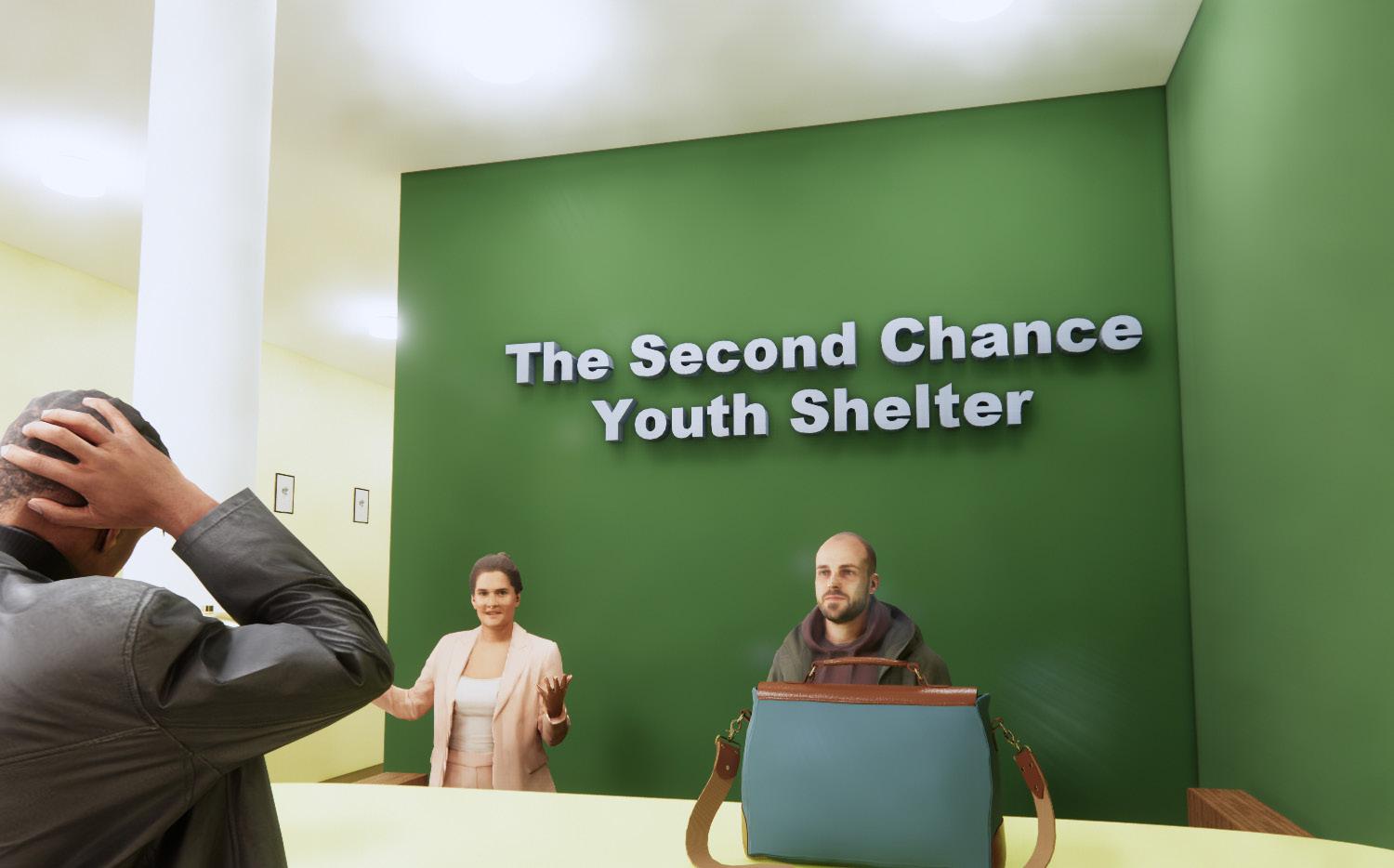
Maslow’s Hierachy of needs
I built the foundation of The Second Chance youth shelter around Maslow’s hierachy of needs.
The Maslow’s Hierachy of Needs is a therory based on the belief that human behavior is motivated by meeting five types of needs in a specific order and meeting these needs will make a person happy and successful.
- Physiological needs
- Safety and security
- Love and belonging
- Esteem
- Self actulization
How did this Impact my design?
The Dining area- Physicolgical needs,
Love and Belonging, Esteem
- open seating
- many different opions on where to sit
- open space so people feel welcomed to walk in
The Closet- Physicolgical needs,
Love and Belonging, Esteem, Safety and Security
- open for anyone to walk into
- resources for people who need new clothes
Common Area- Physicolgical needs, Love and Belonging, Esteem
- open seating
- space for different activites
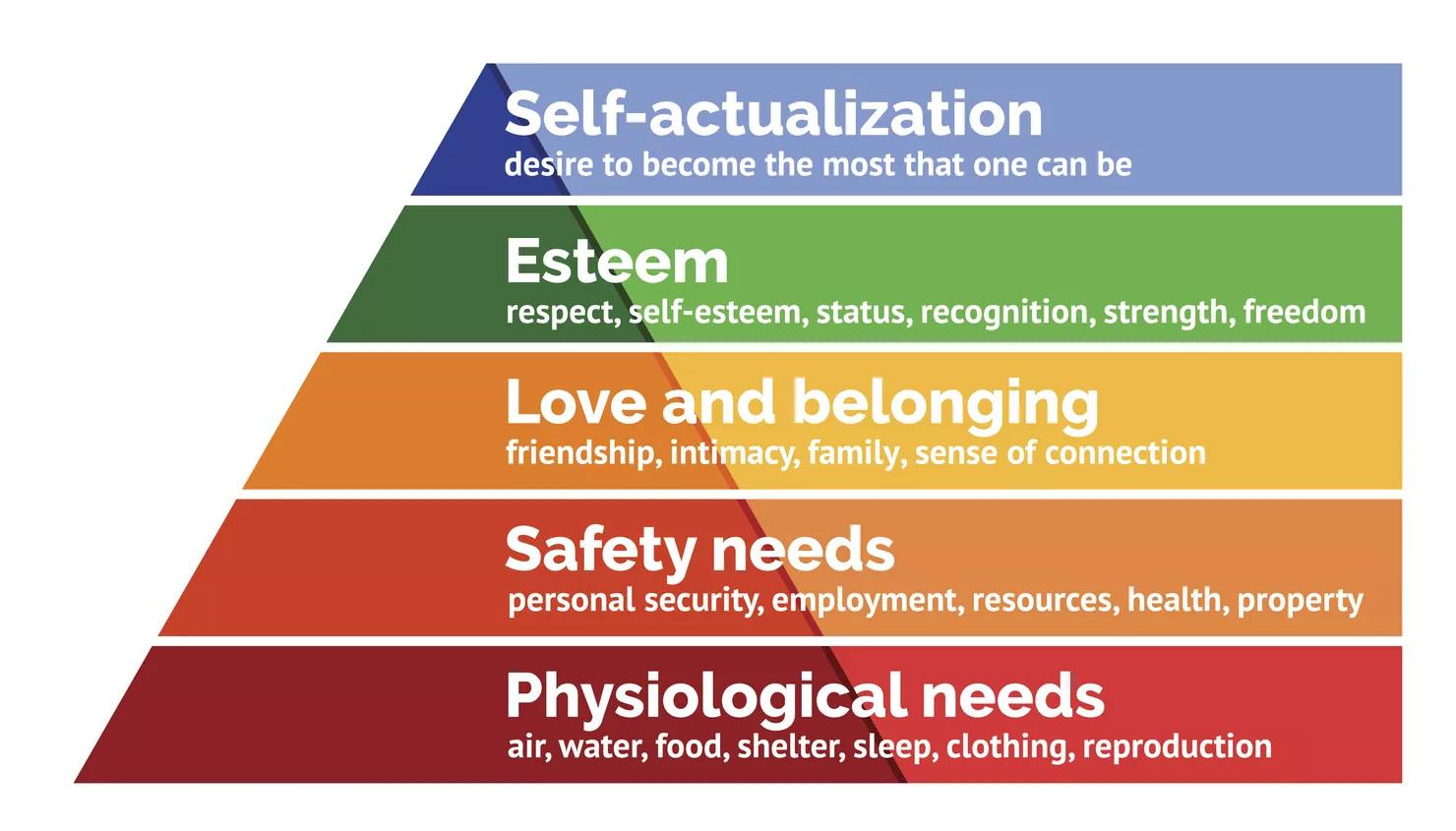
The Second chance Floor plan
STREET
FIRST FLOOR PLAN
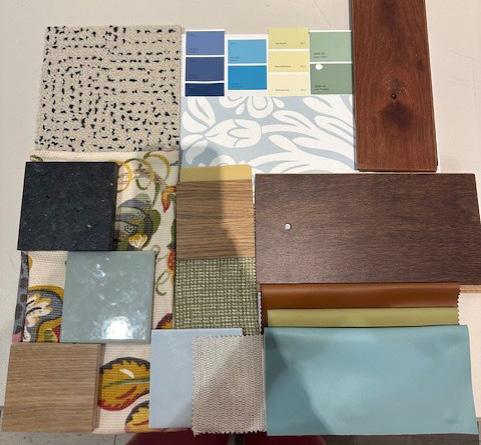
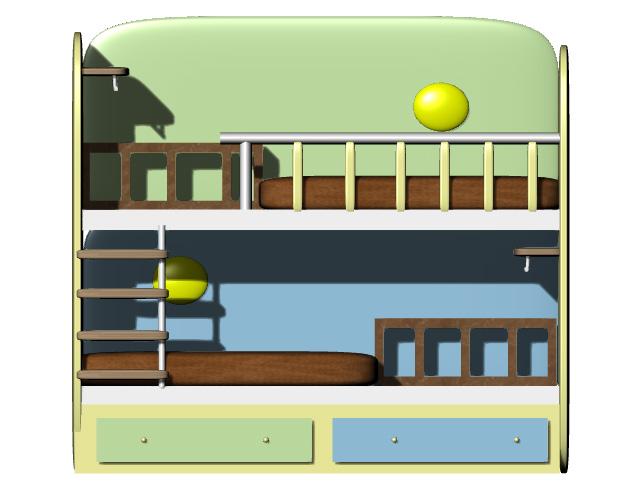
The Colors
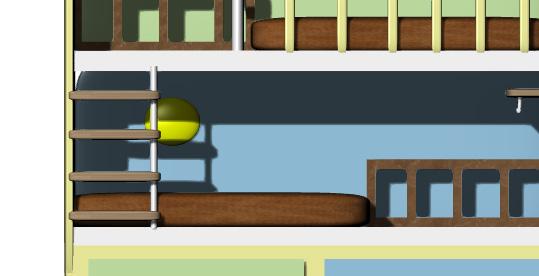
Shelf and space to hang clothes
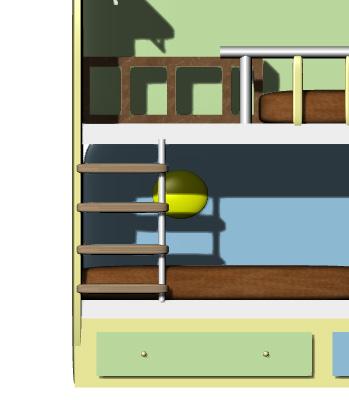
Custom Bunk Bed Design
A part of this project was to create a custom bunk bed for the residents. The goal was to make a space for people to excape to. The building is small so making this small enough to fit all the bed plus big enough to have enough storage was a challenge
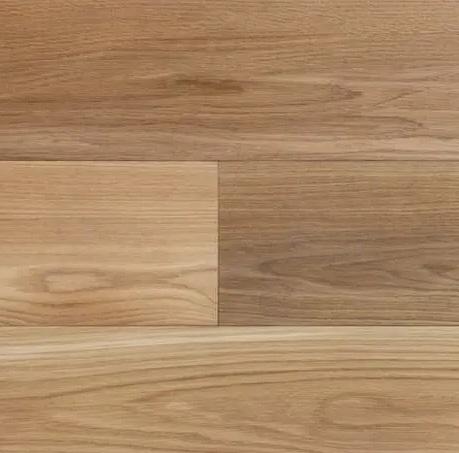
Exra space for bags storage
Many of the homeless youth don’t feel in control. I designed this bunk bed so that they could have a choice on if they wanted the green bunk or the blue bunk. That small decision can help someone feel more at home and more in control.
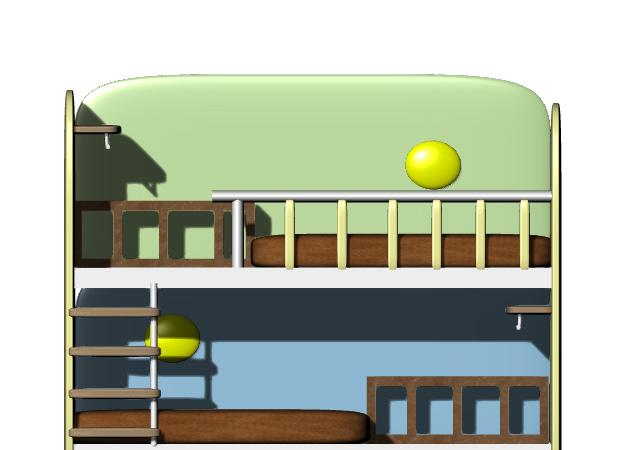
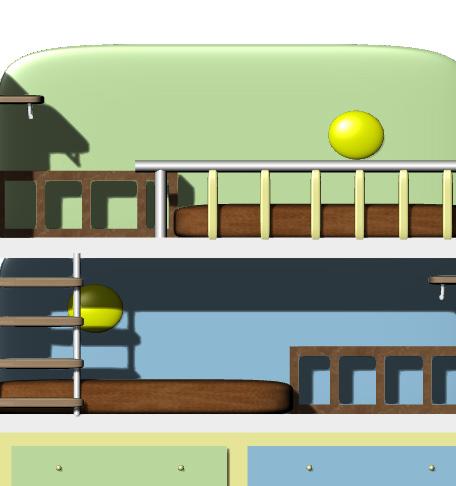
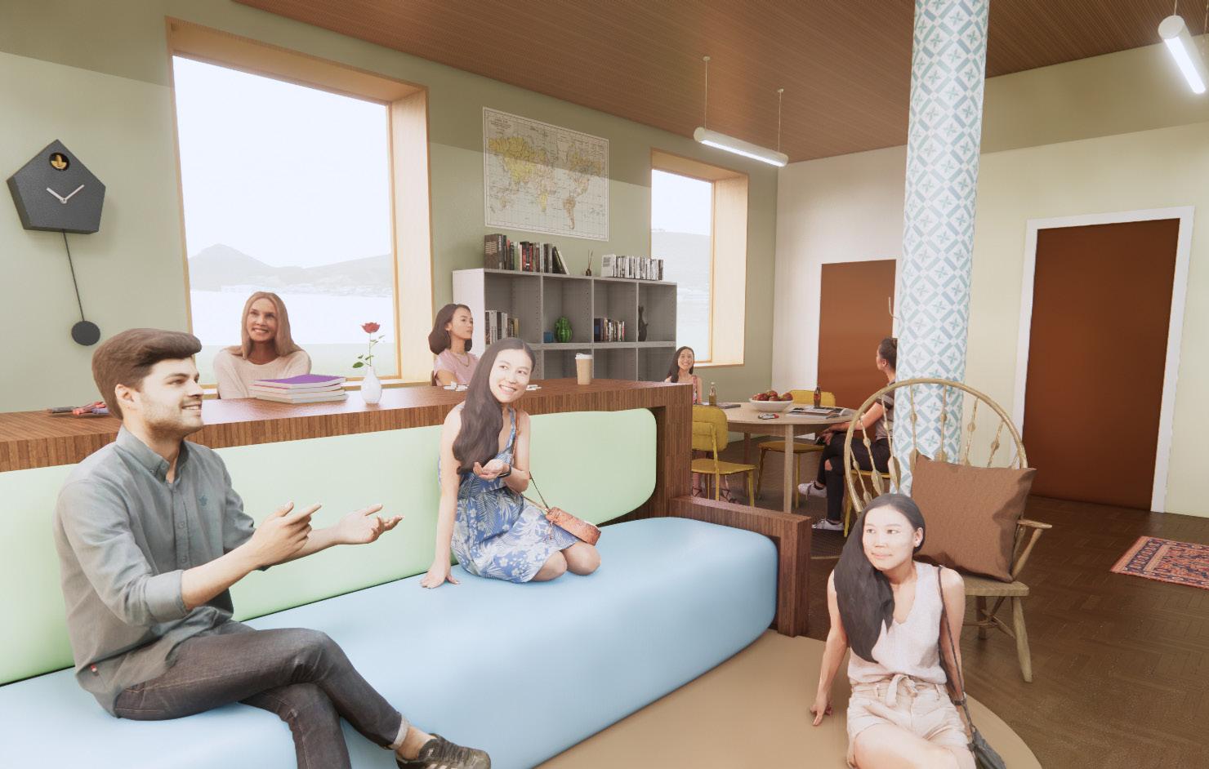
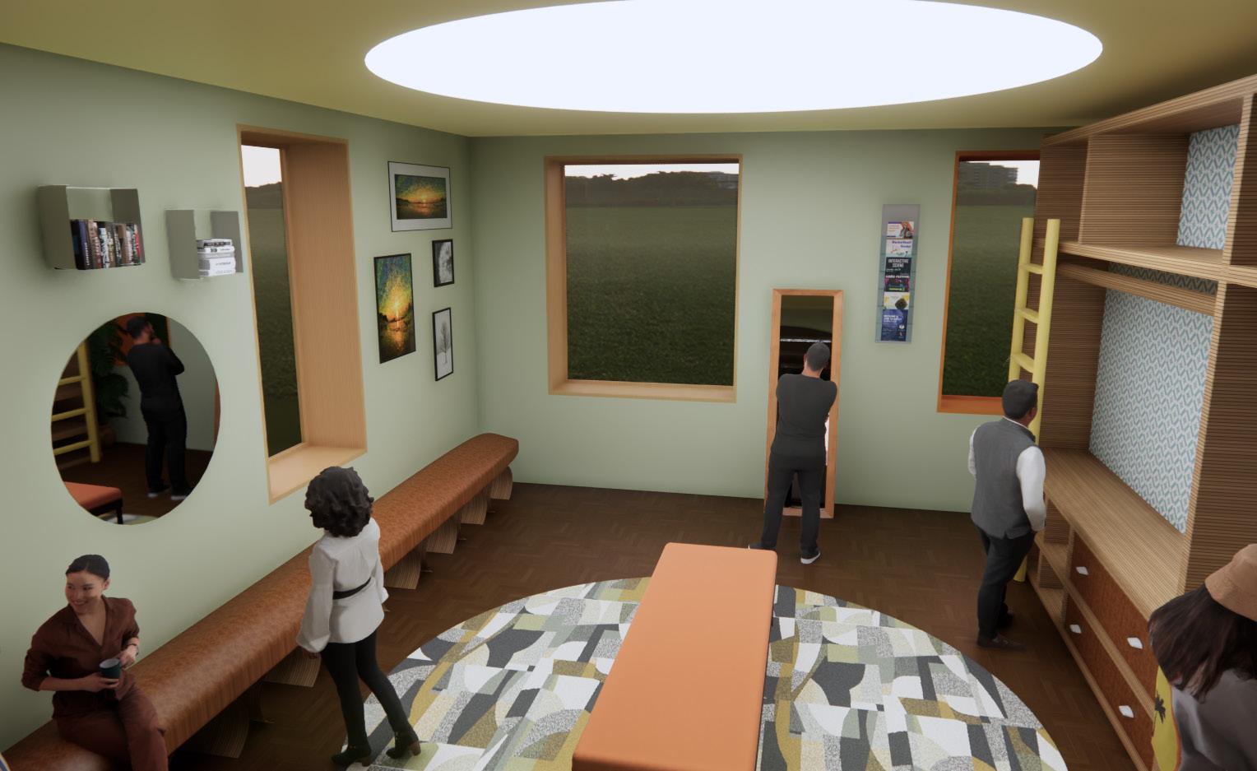
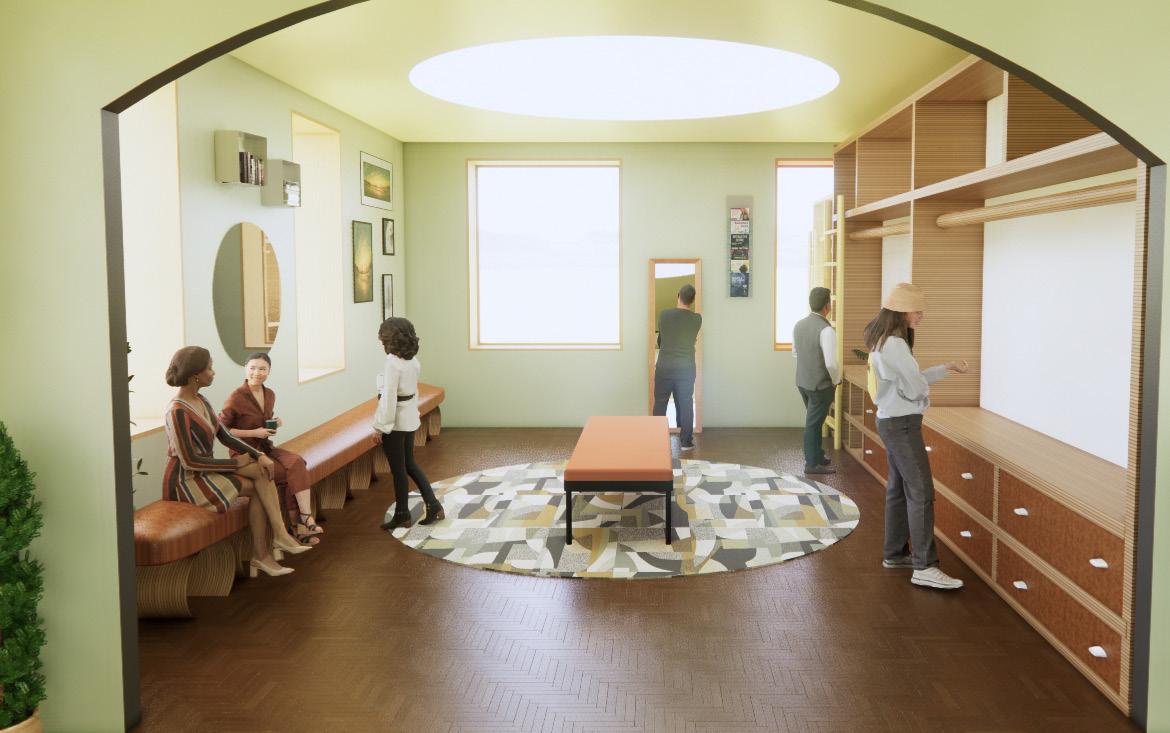
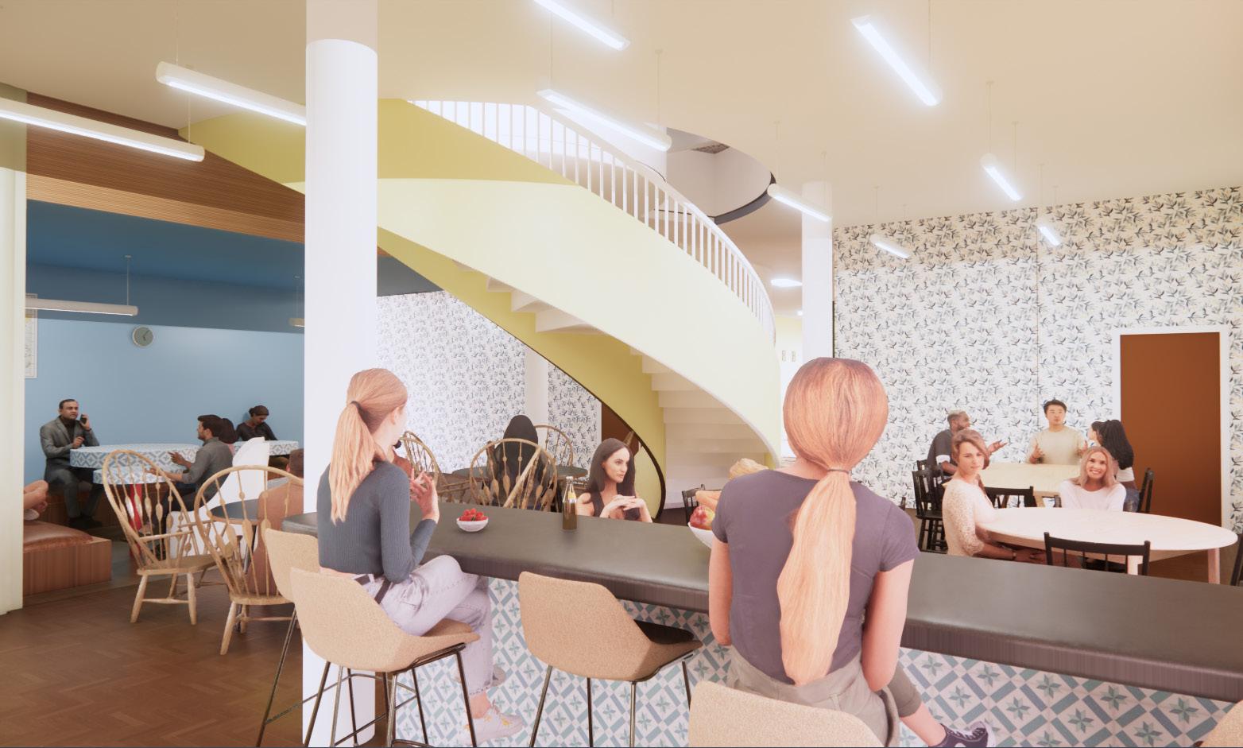
The Common Room
The Dinning Room
The Public Closet
Deaf Community Center Studio 3 Final project
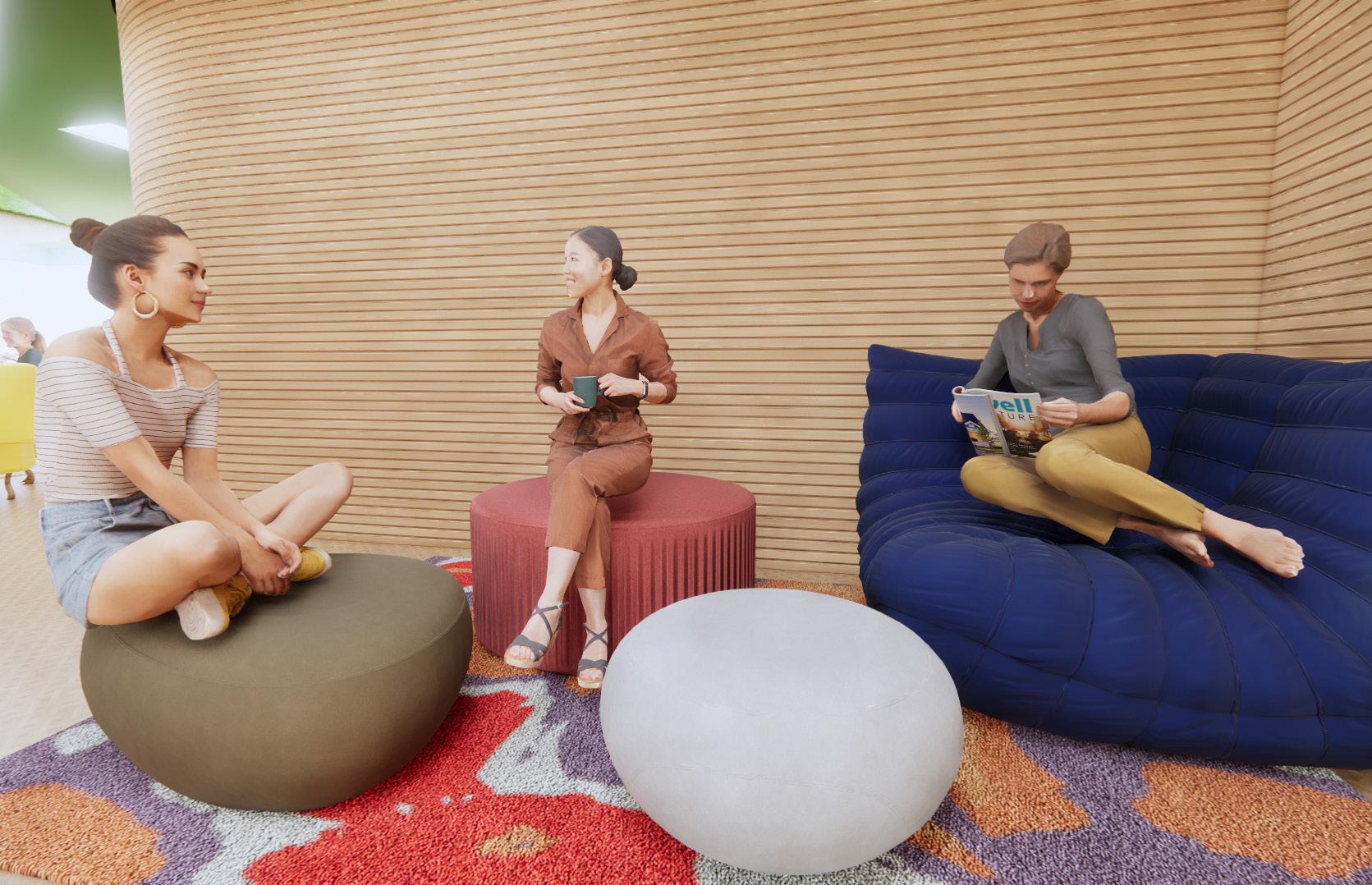
The Deaf Community Center project was designed to support the Horace Mann School for the Deaf and Hard of Hearing and also the surrounding community. This center needed to house after school programs for k-12, As well as adult and senior classes and also a public space for gathering.

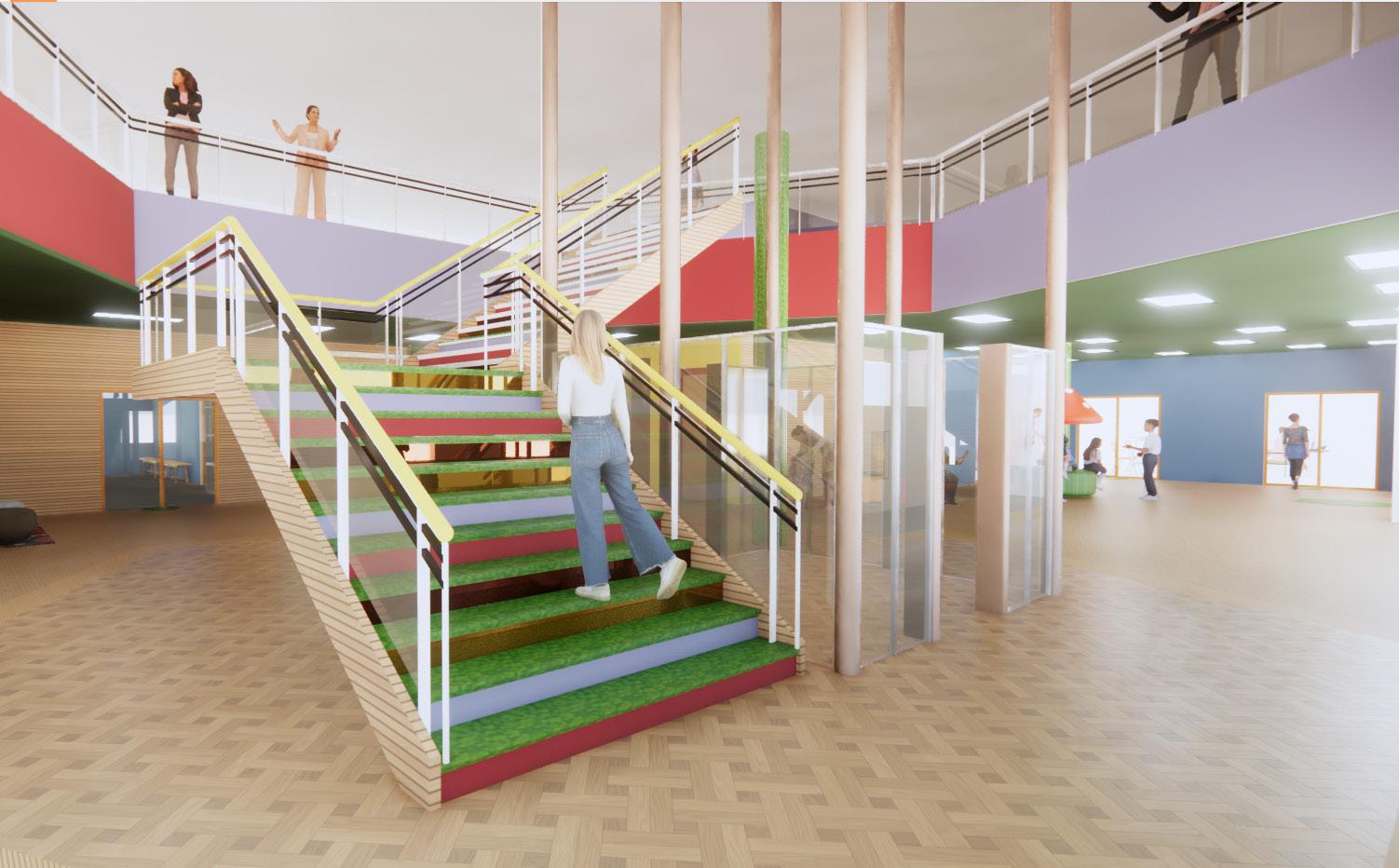
Concept Statement: The Community center focuses on the joy of being a child through the use of playful nature elements and bright colors. The design focuses on creating a safe, easy space for all by having glass sliding entrances, wide hallways, connecting between floors and textured transitions.
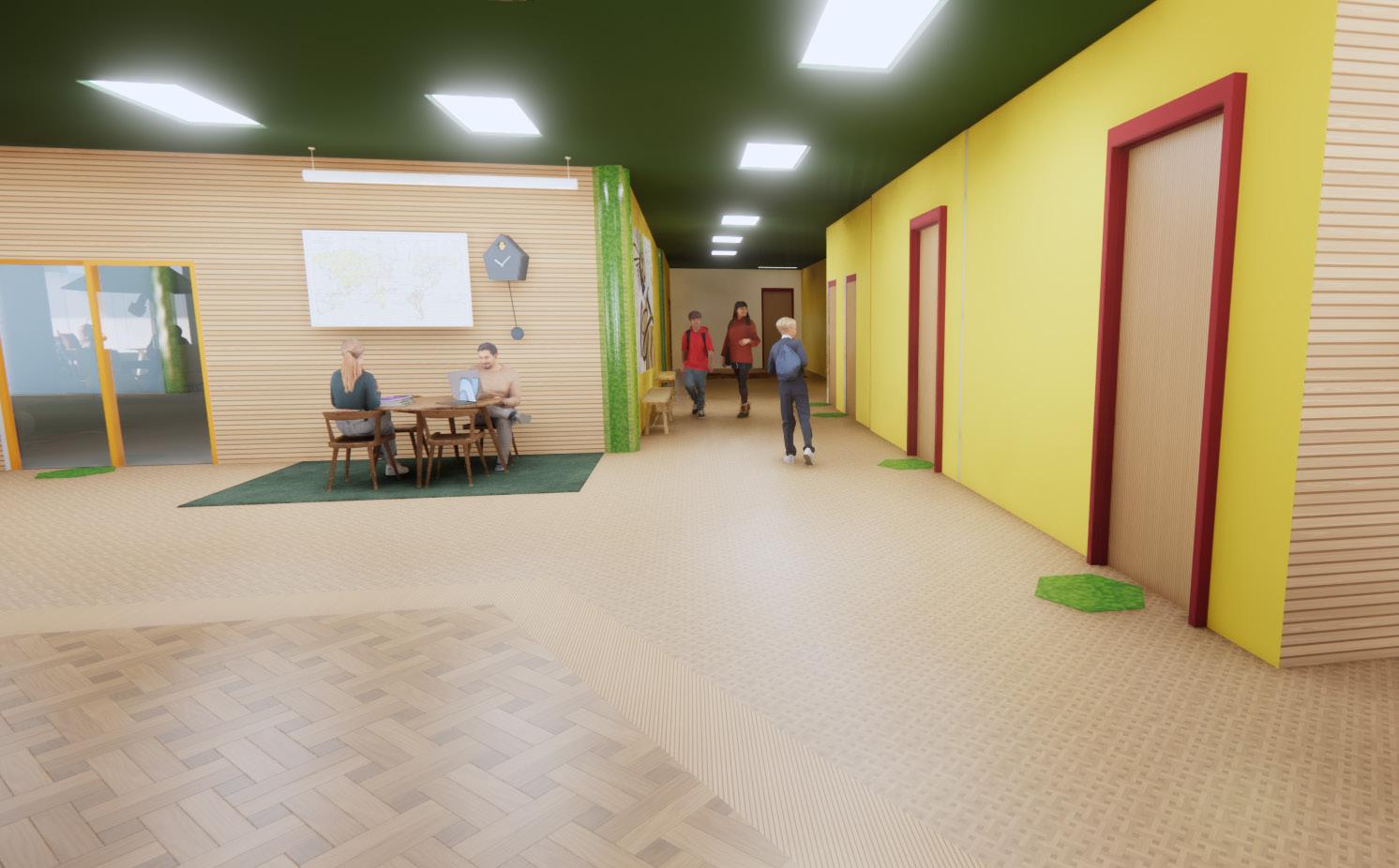
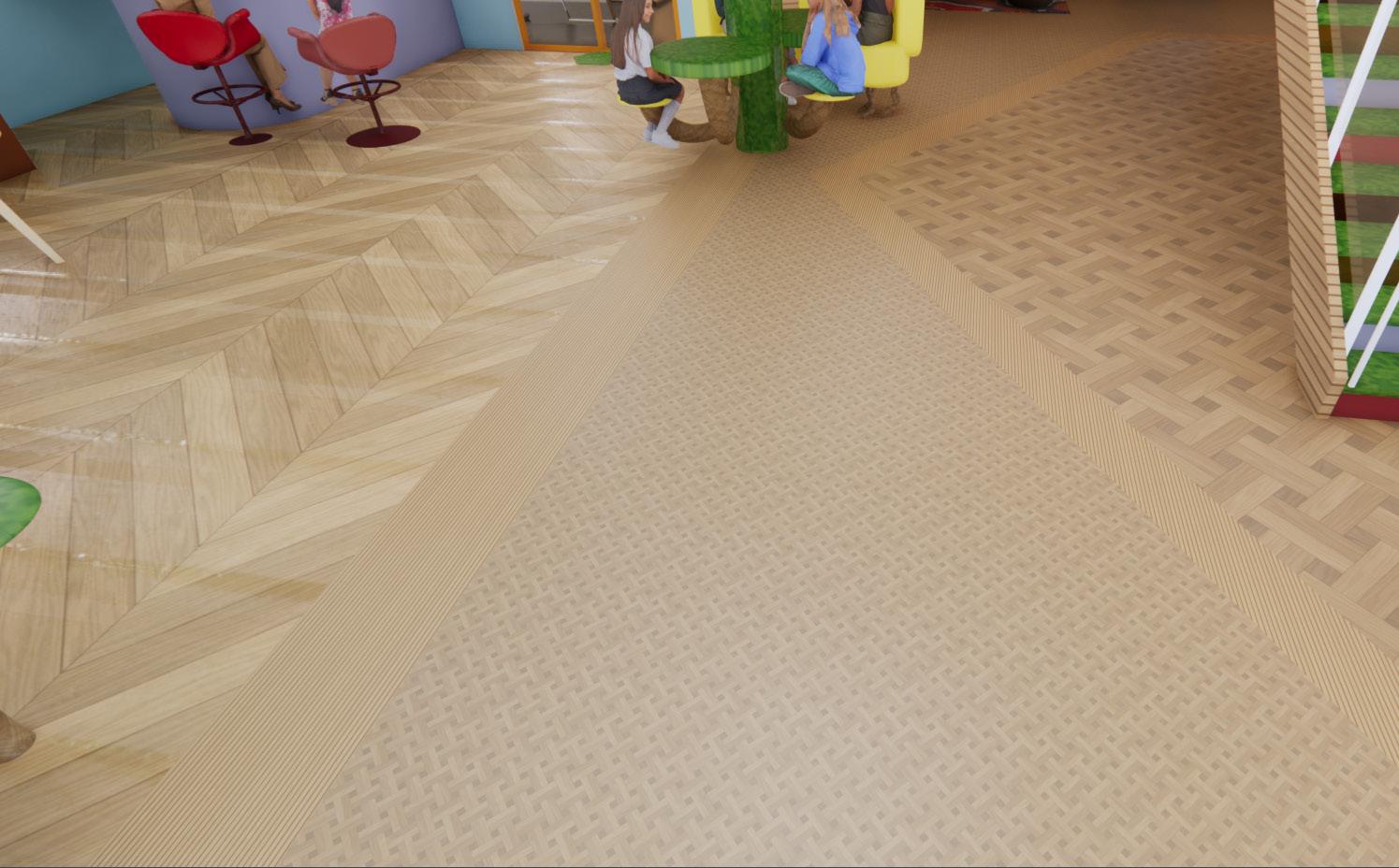
Glass Sliding Entrances, allows people to sign through the door.
Wide Hallways, to allow people to sign while walking.
Connecting between floors, allows people to understand whats going on in the other floor.
Textured Transitions, using different types of flooring so you can feel when you enter a new space.
Deaf Community Center Plan
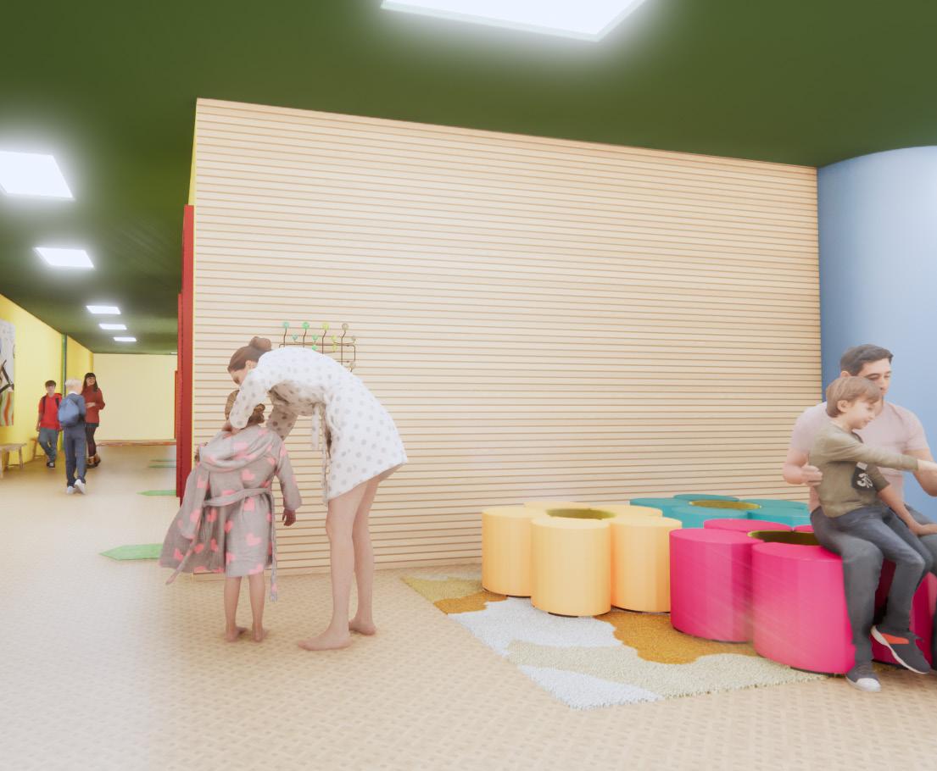
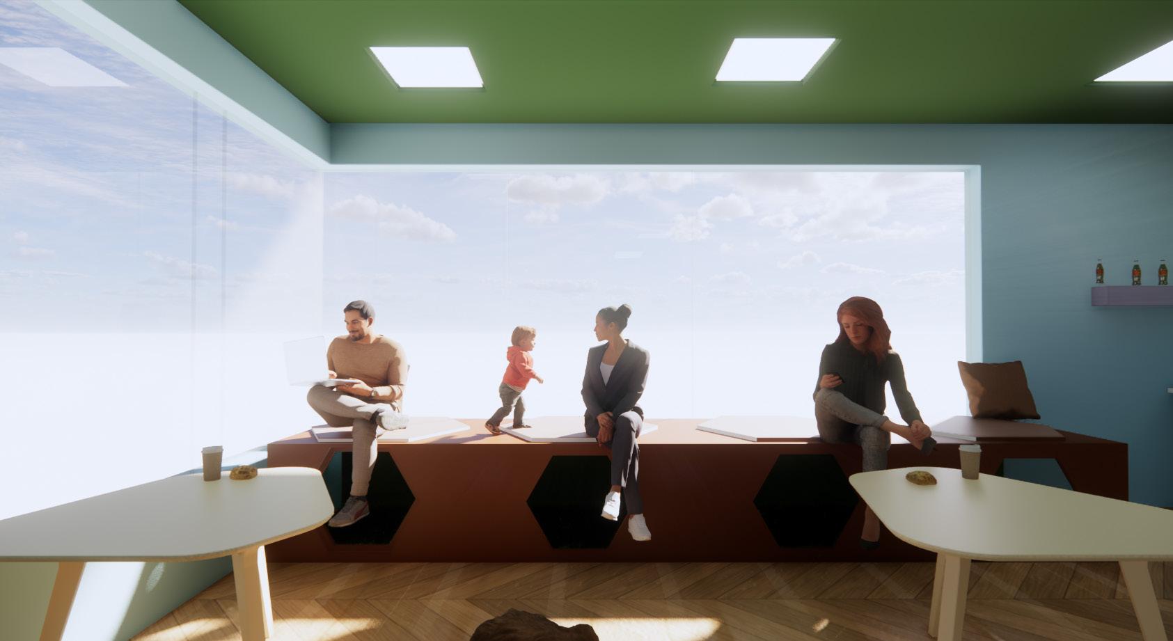

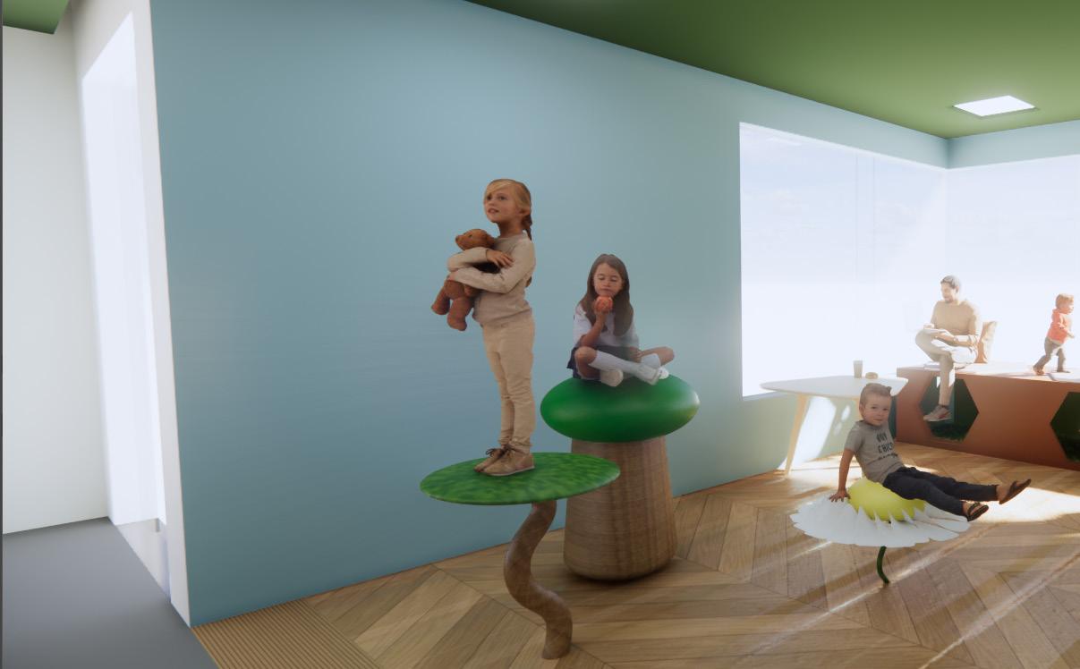
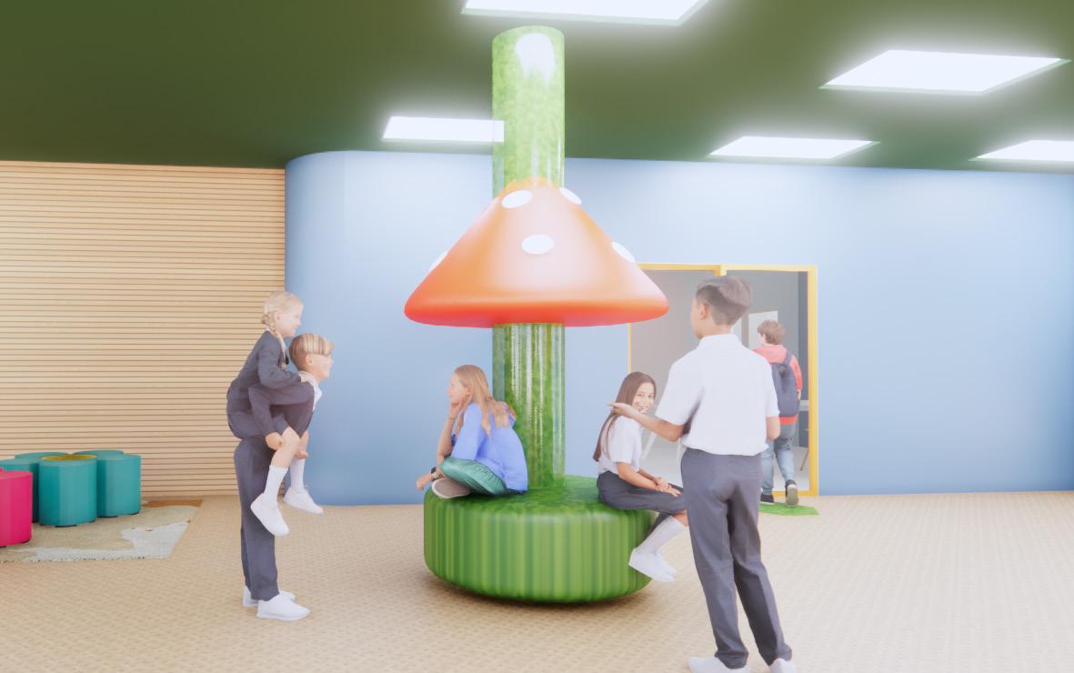
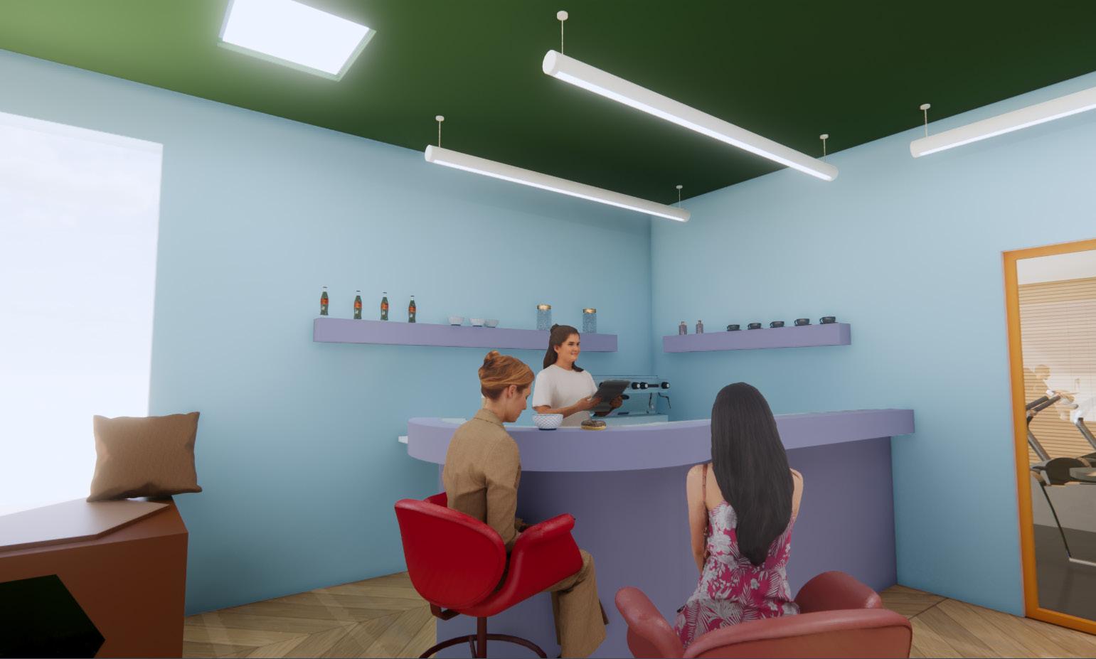
Cafe Bar
Teen seating
Cafe Seating
Office building design
2023 drawing 3 project
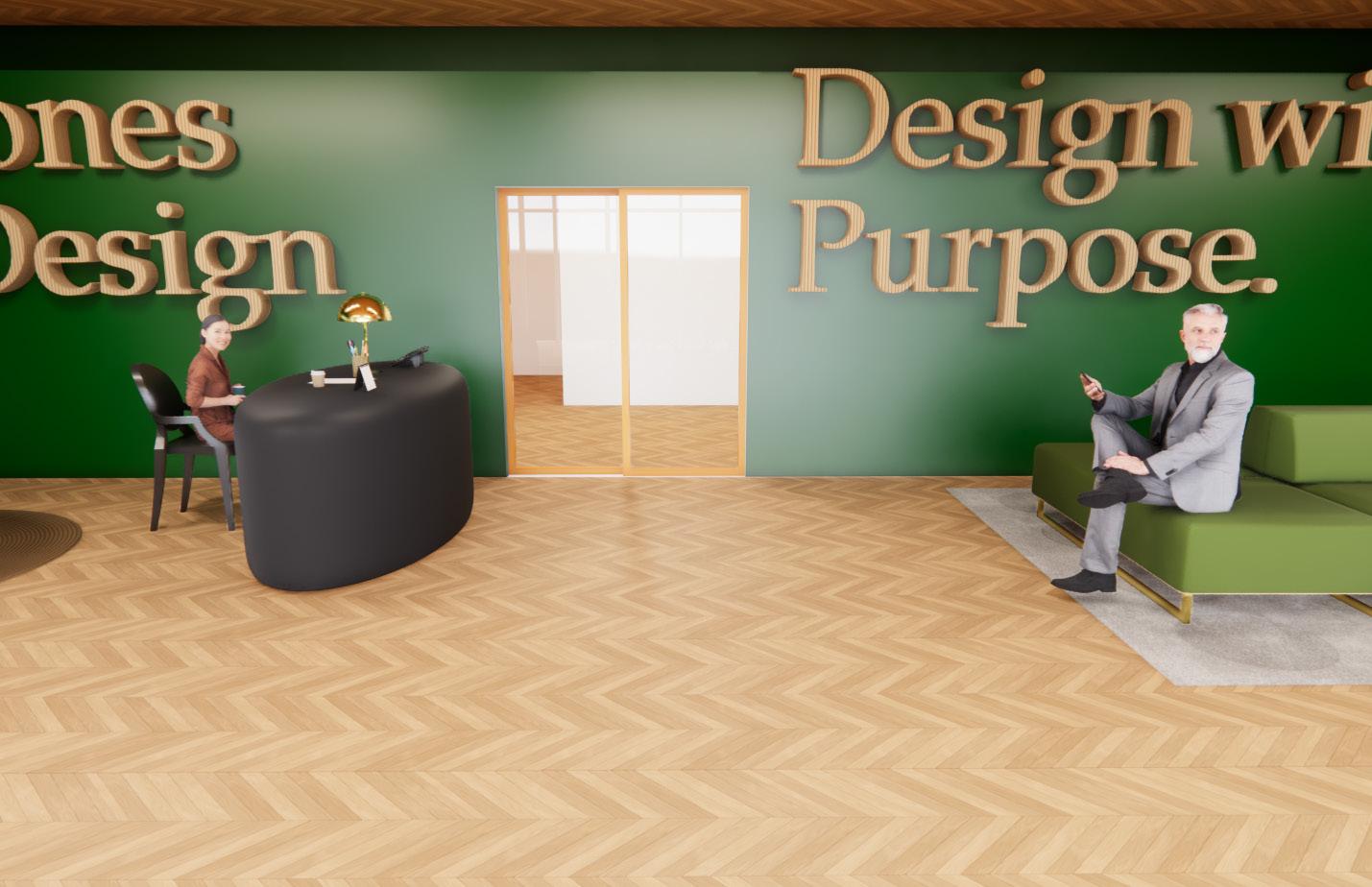
This was my first project using Revit, created to change the way we think about office design. The goal of this project was to create different options then just the classic cubicle.
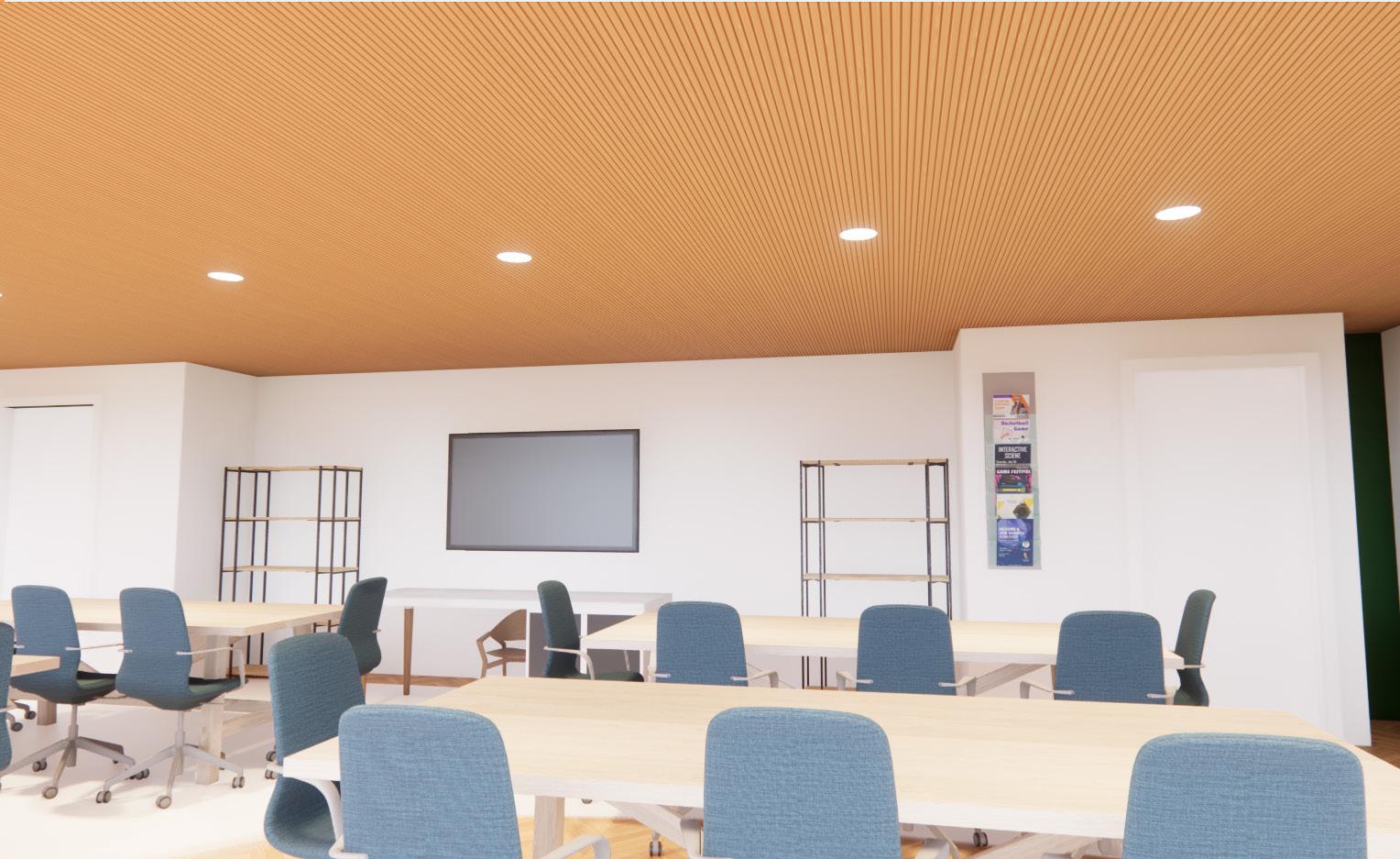
Concept Statement:
The Office building design is focuses on creating a warm welcoming space with wood floors, and cool colors. The building is designed so that everyone has a comfortable work space. where people can work together, or in spearate private spaces.
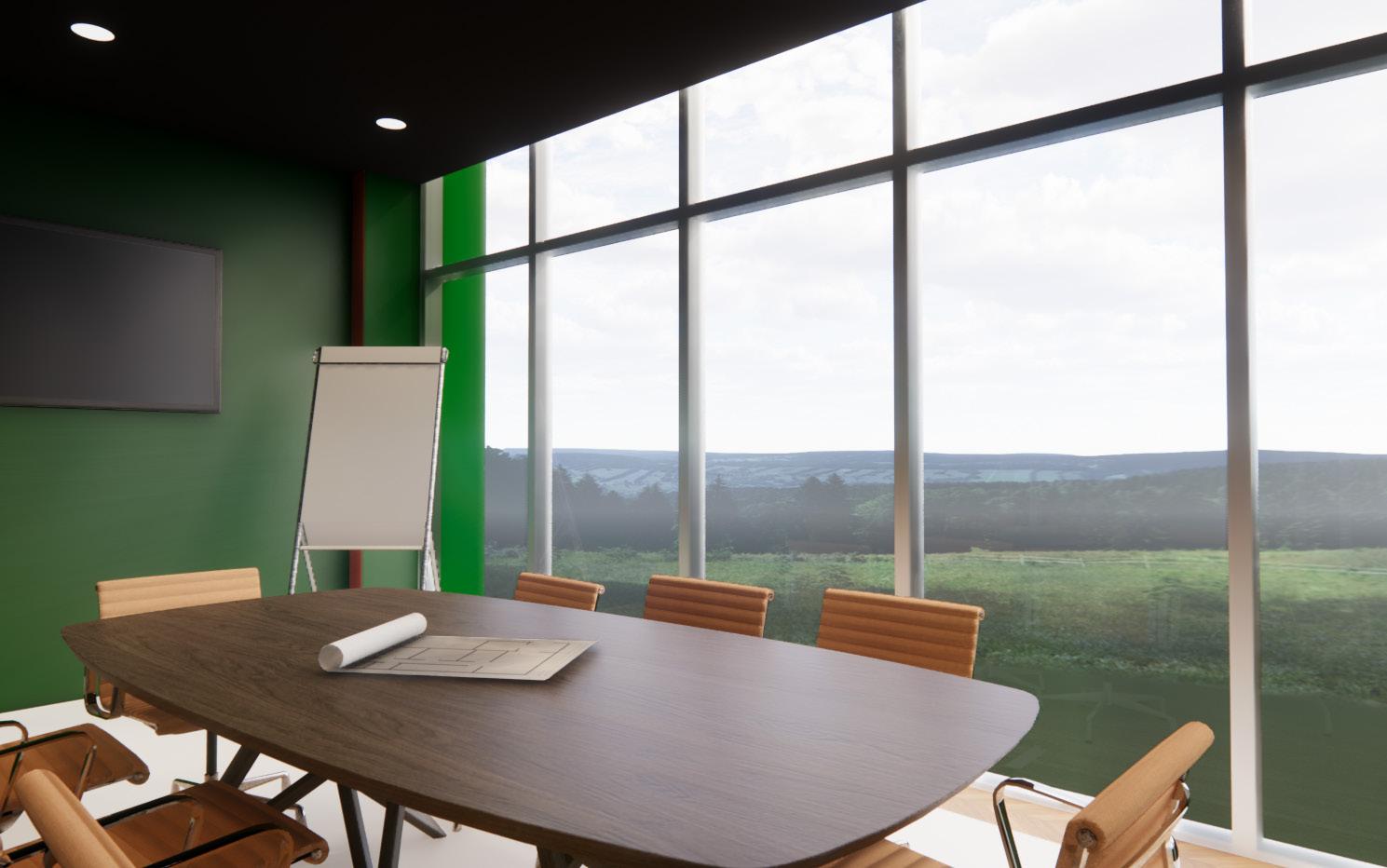
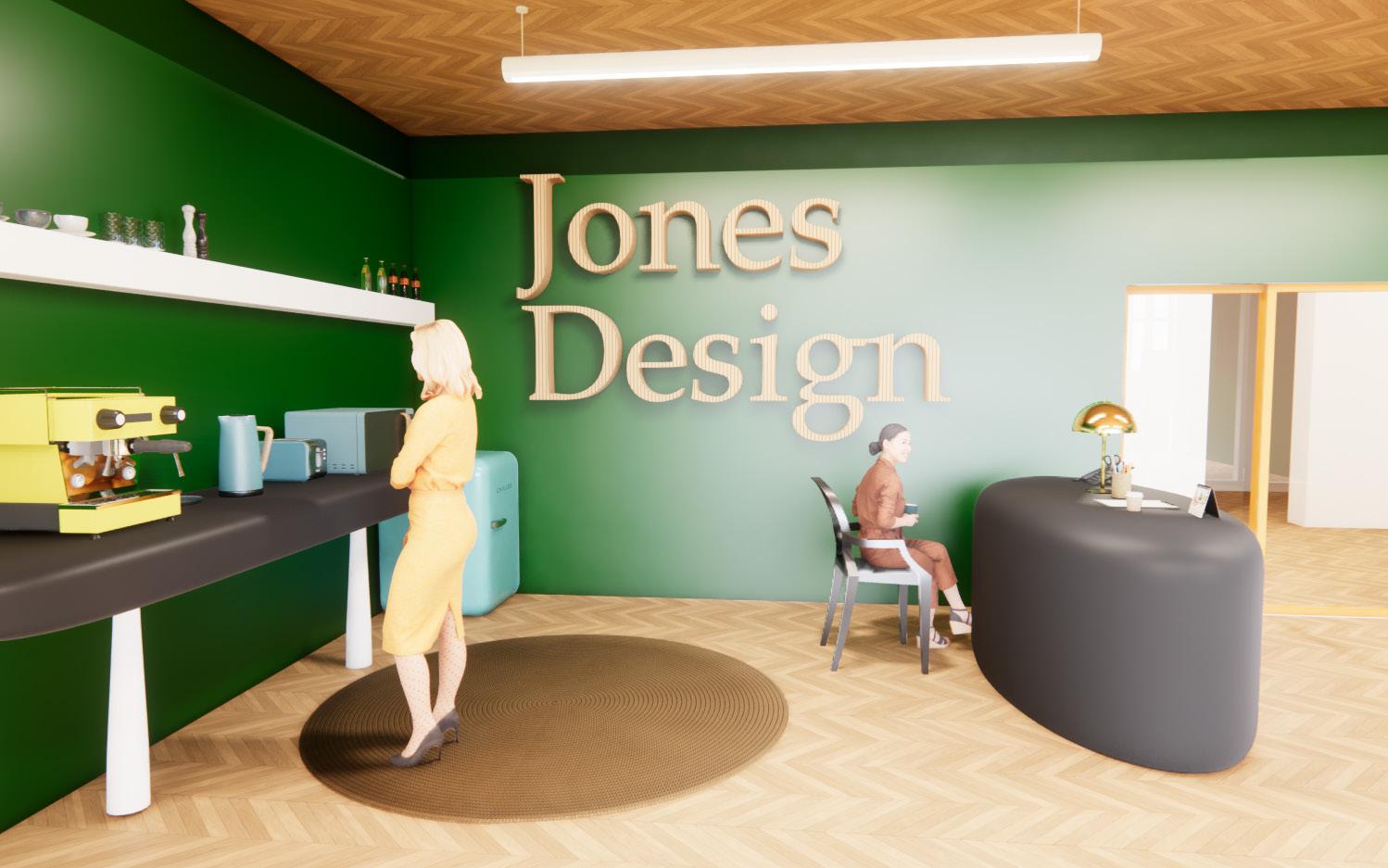
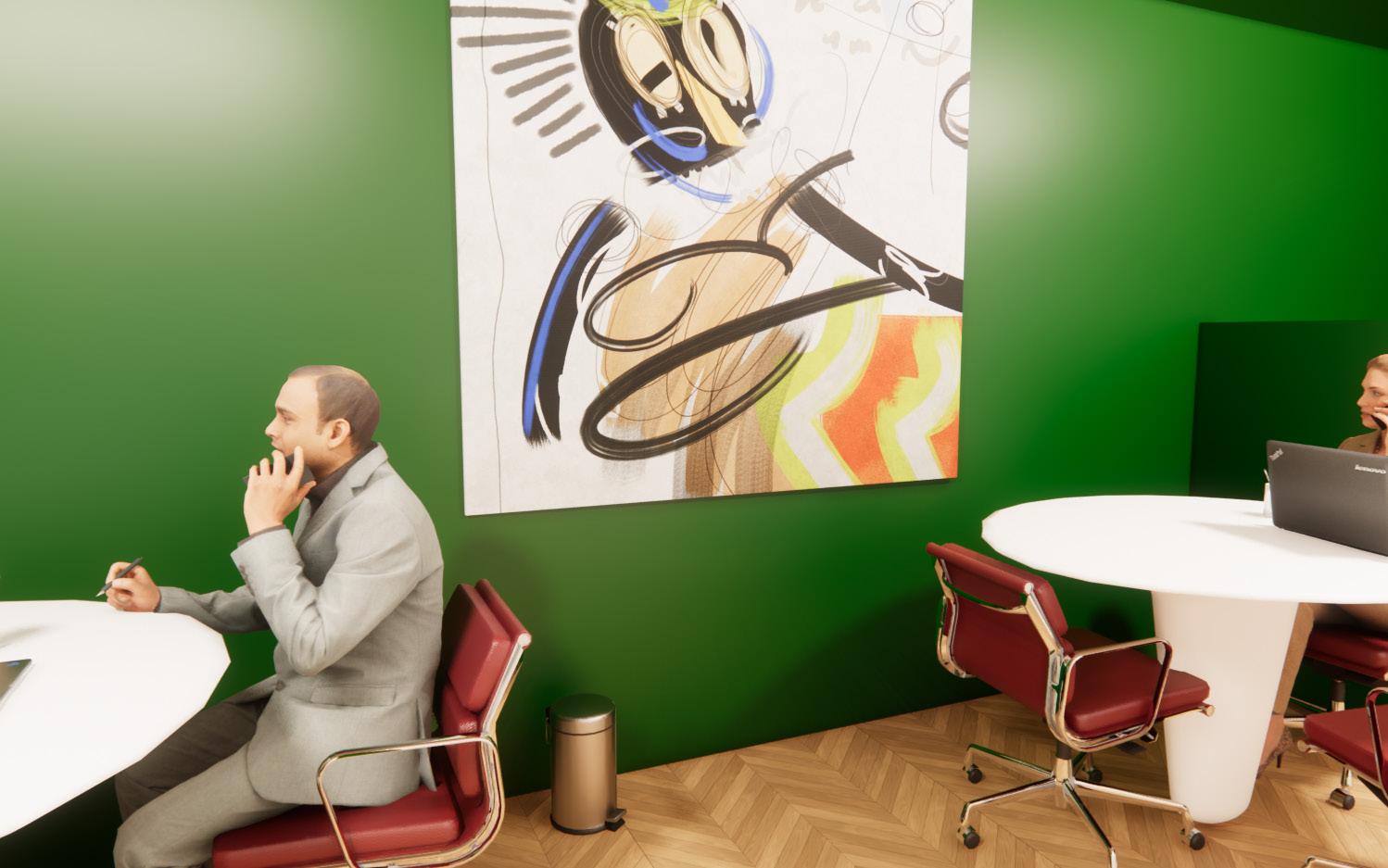
Office building Floor Plan
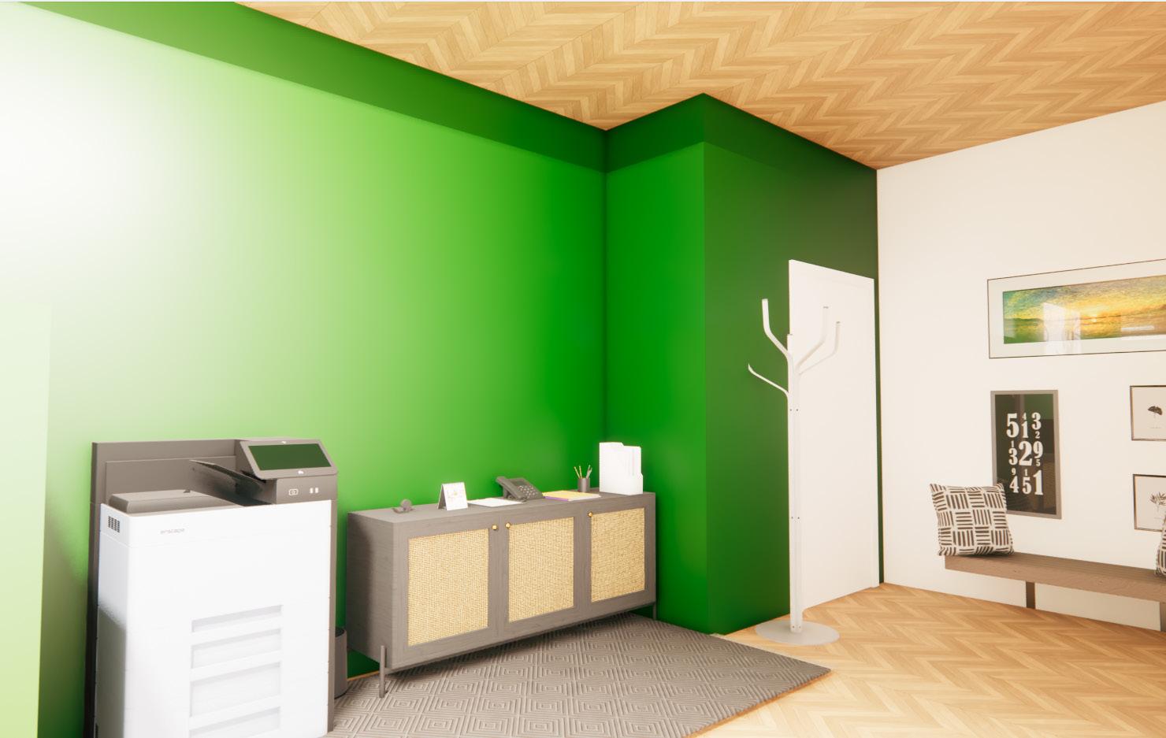
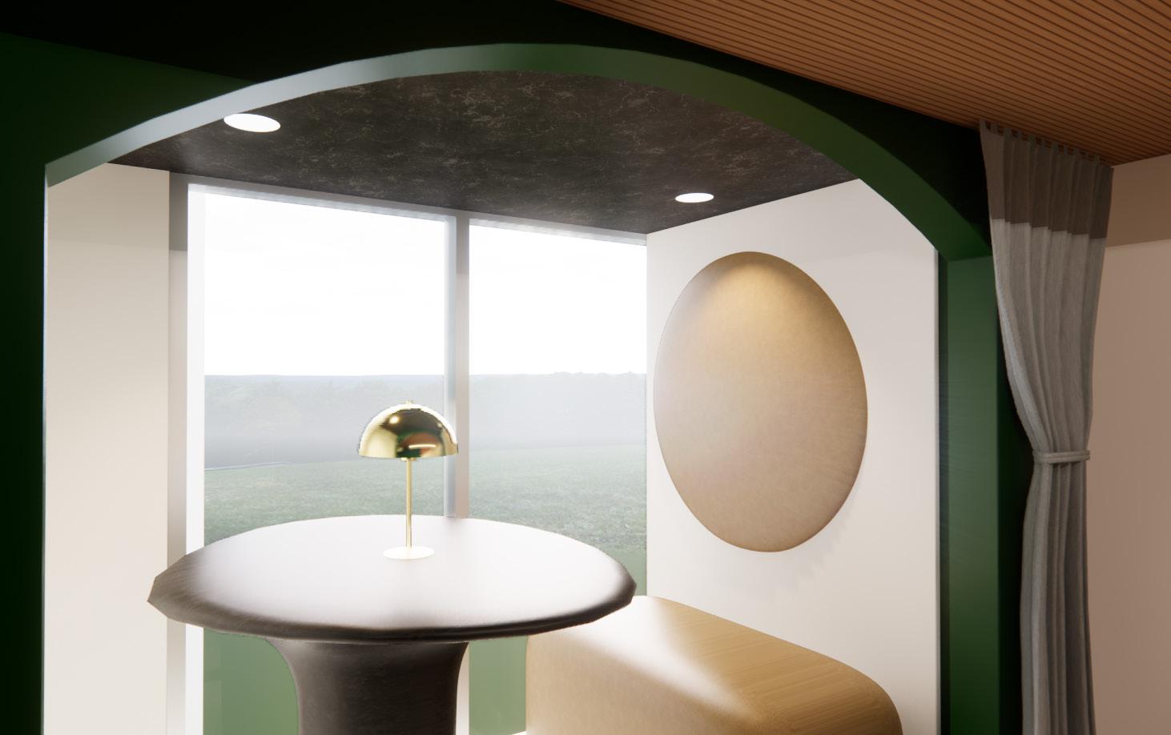
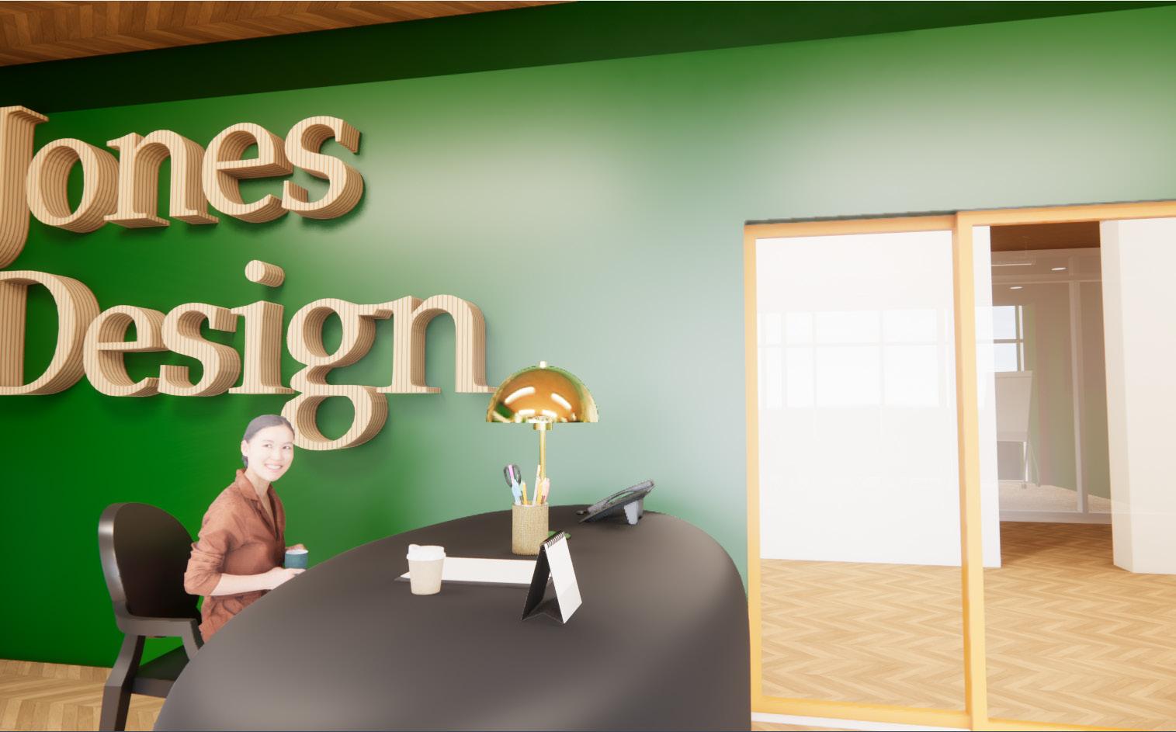
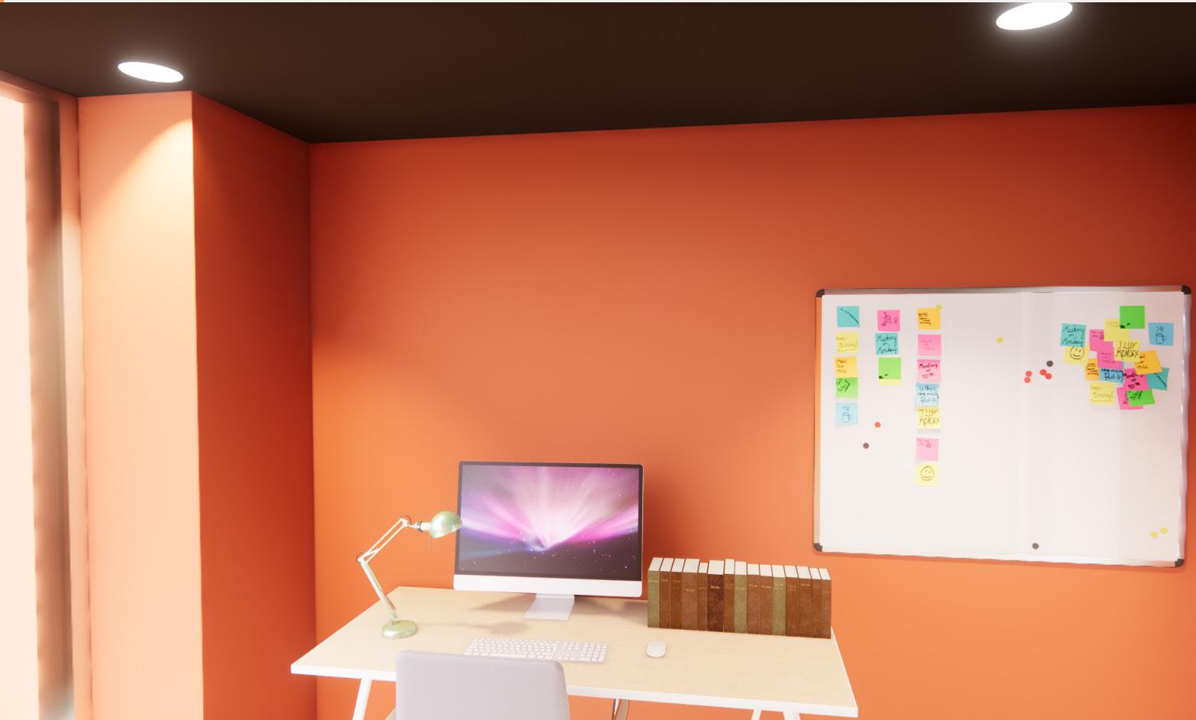
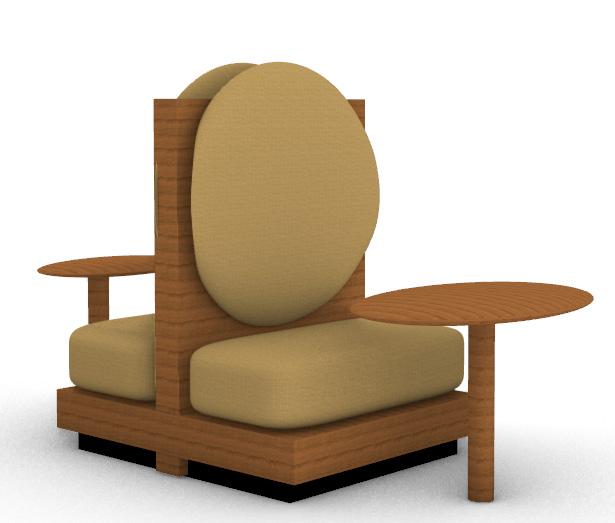
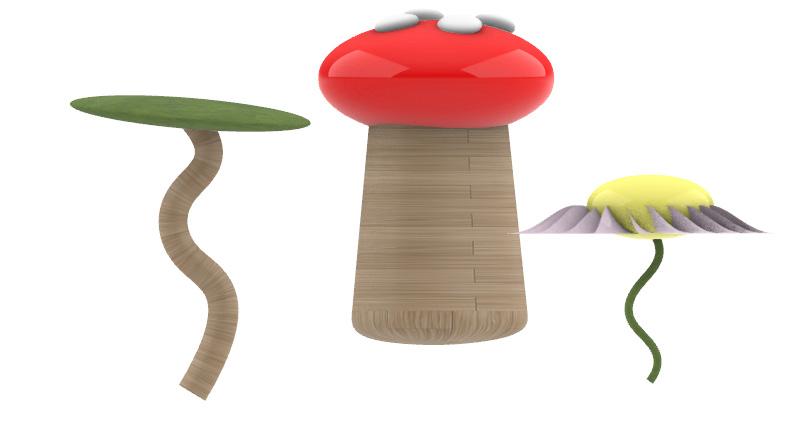
Furnture designs 2023 to Present projects
Here’s a collection of furnture I designed for my different studio and drawing projects.
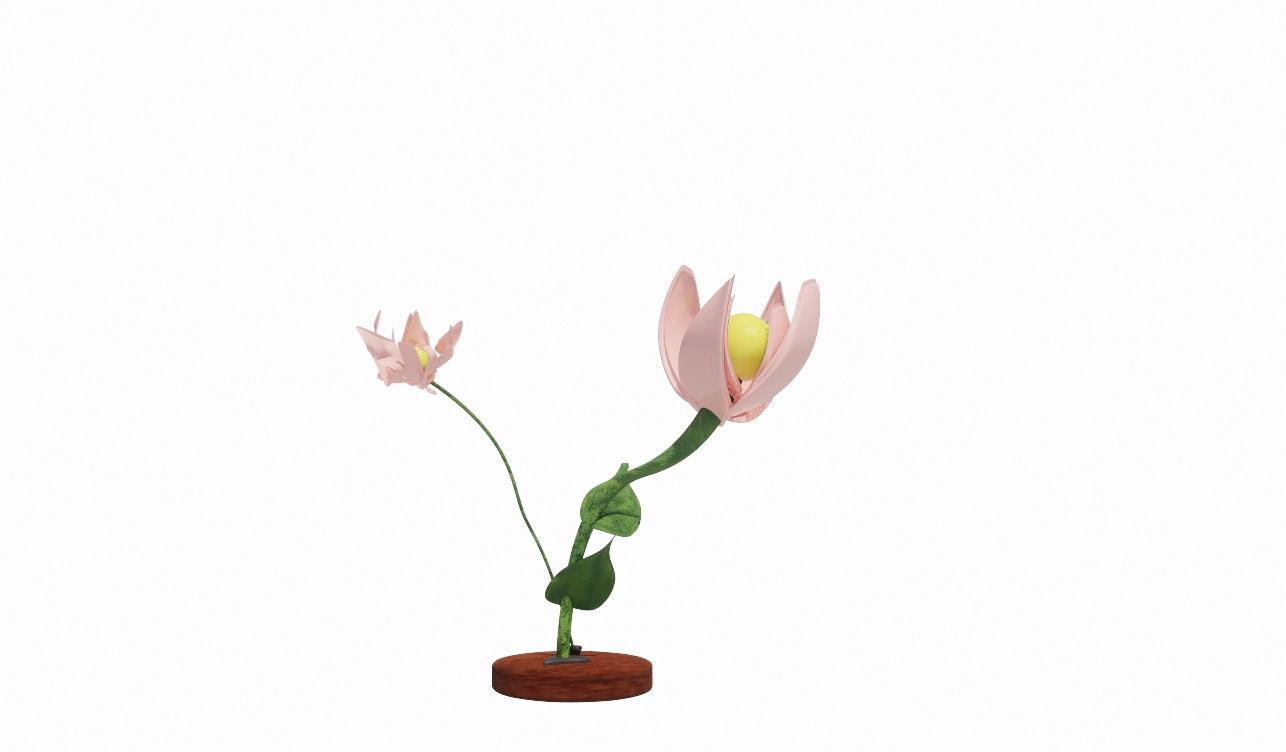
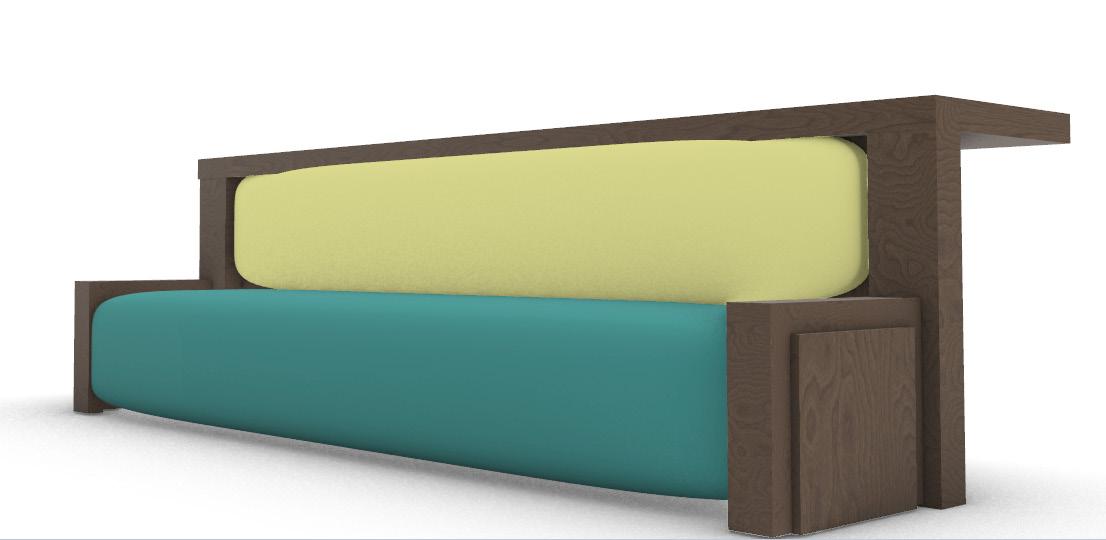
The Detials
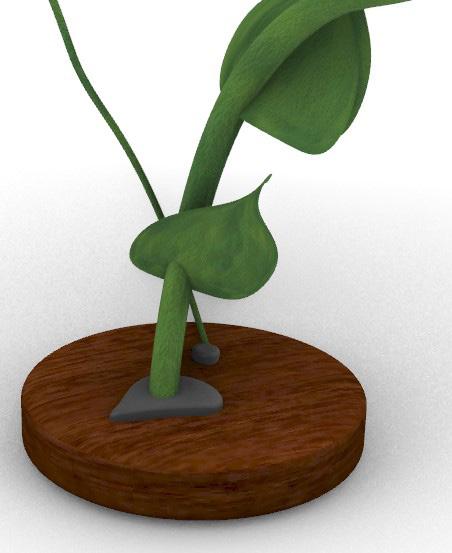
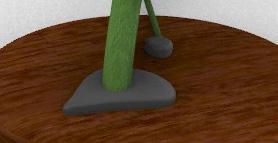
The switch to turn it on is blended in to look like a rock.
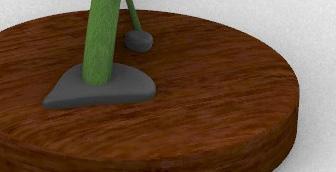
The base is made out of wood to make it look like the flower is growing from the ground.
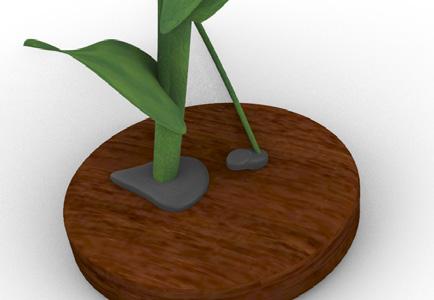
The leafs aren’t just there to added to the flower look, but can also be used to set your phone down.


Flower petals can be moved depending on how bright you want the light.
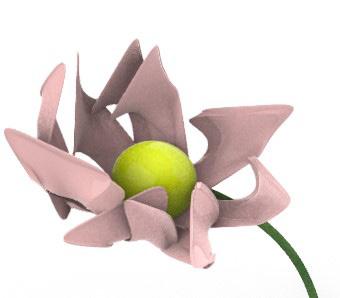
My own lamp design all created on Rhino for my drawing three class.
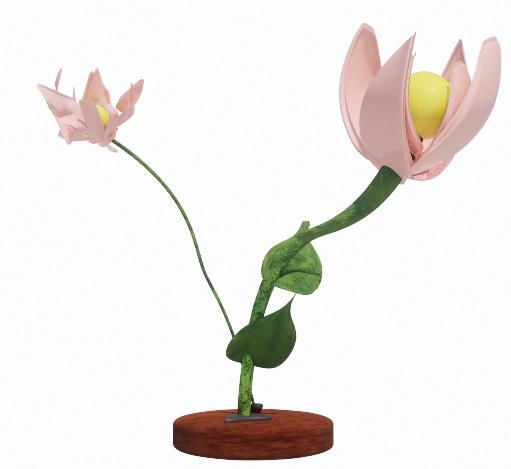
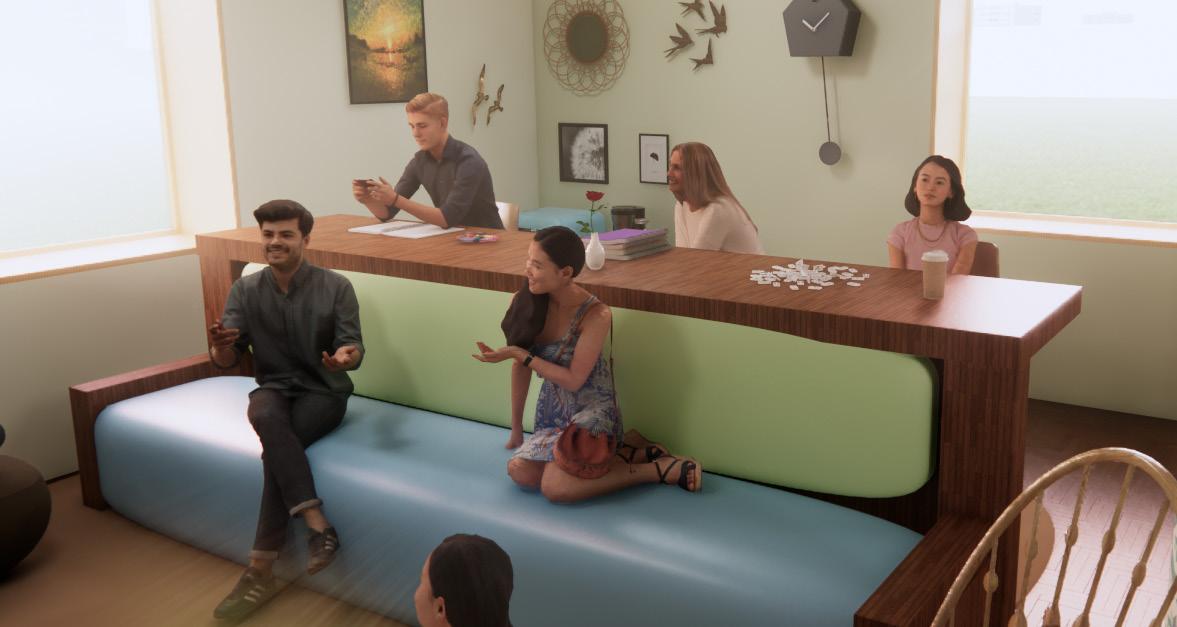
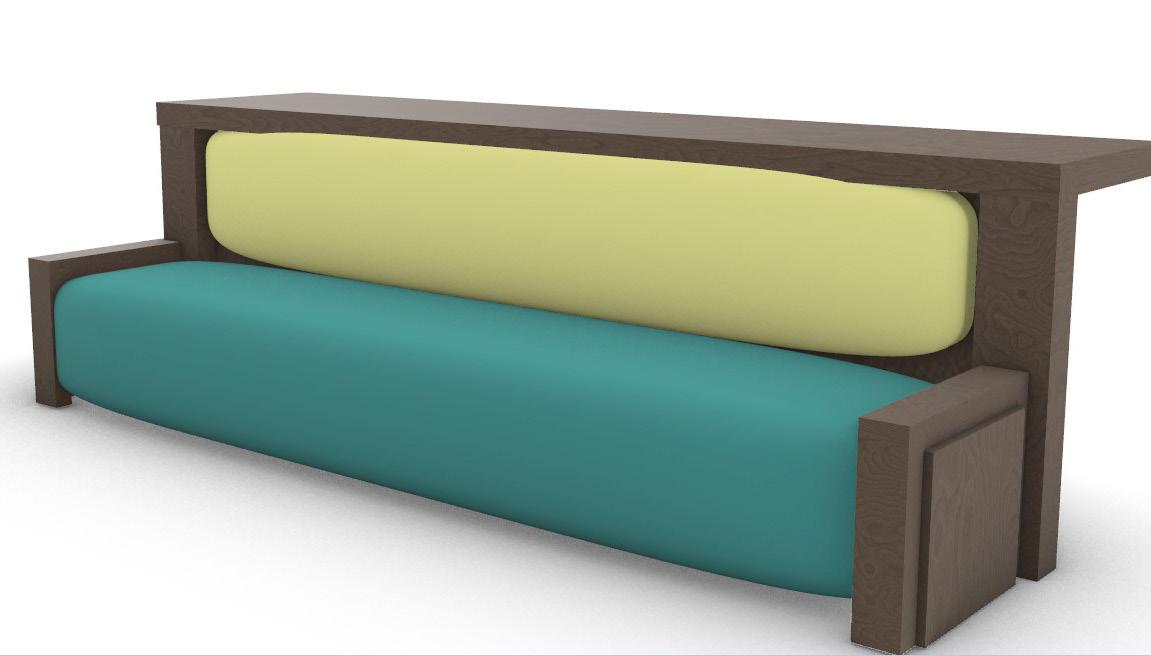
The Second Chance Custom Furniture
For the second chance youth shelter it was important to make use of the space. Alothugh there is going to be a lot of people coming in and out I wanted it to still feel like a home.
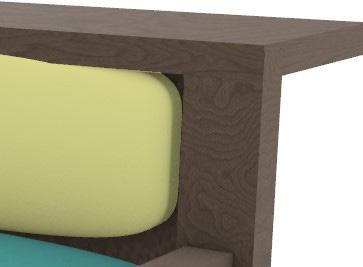
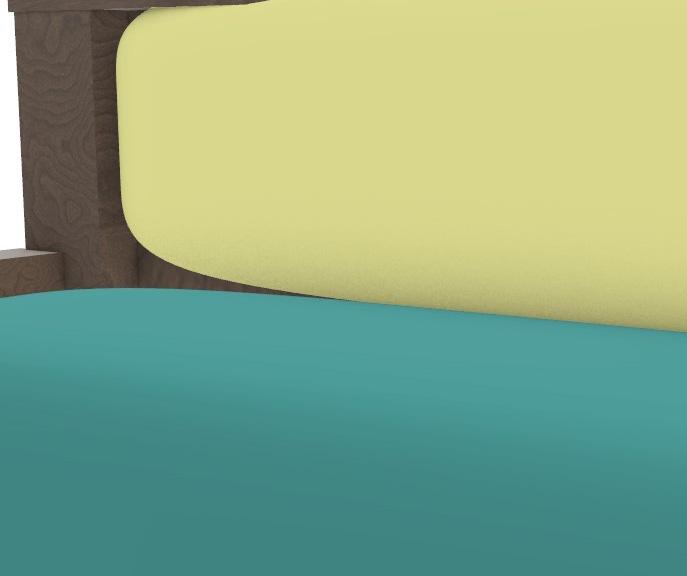
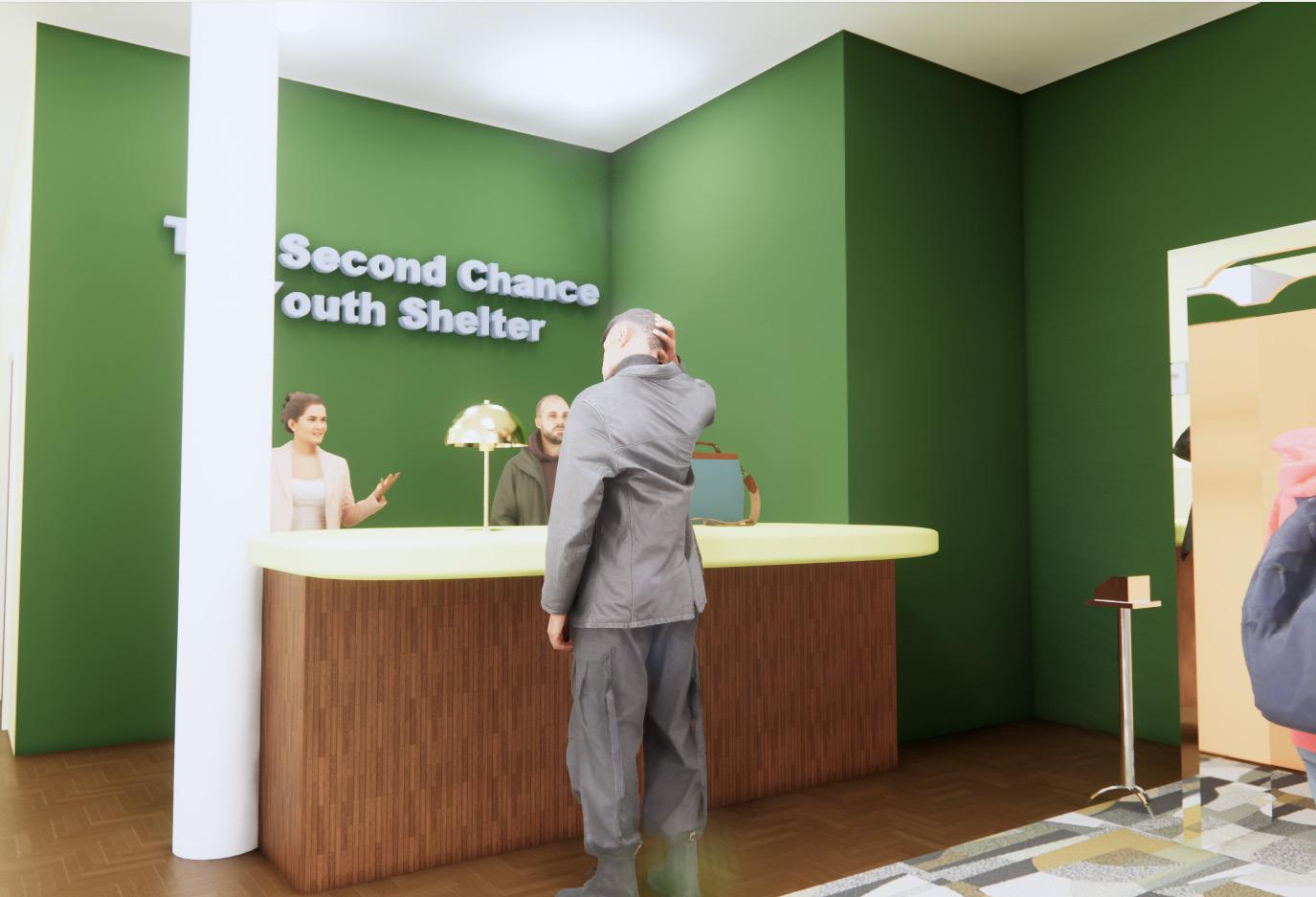
Intake desk right when you walk into the building
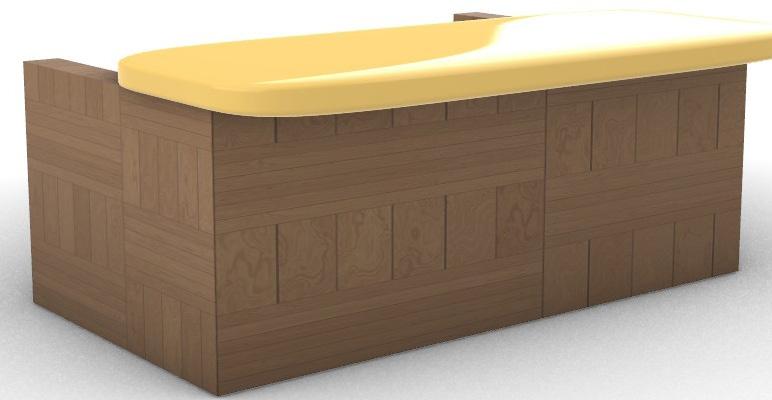
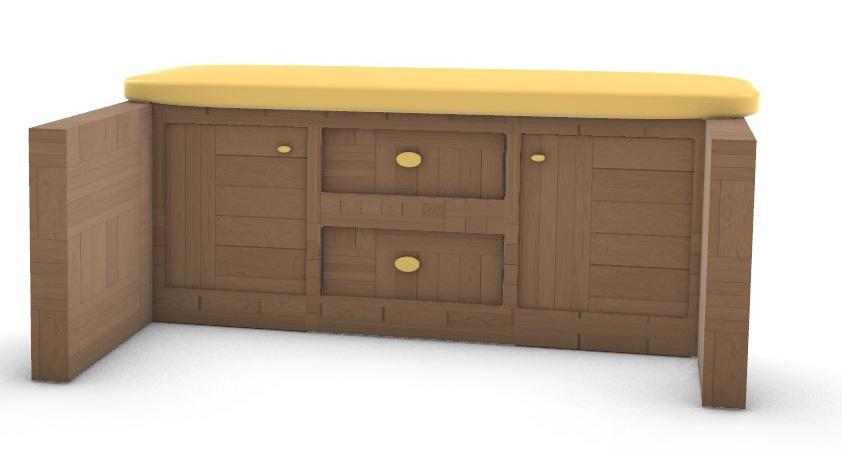
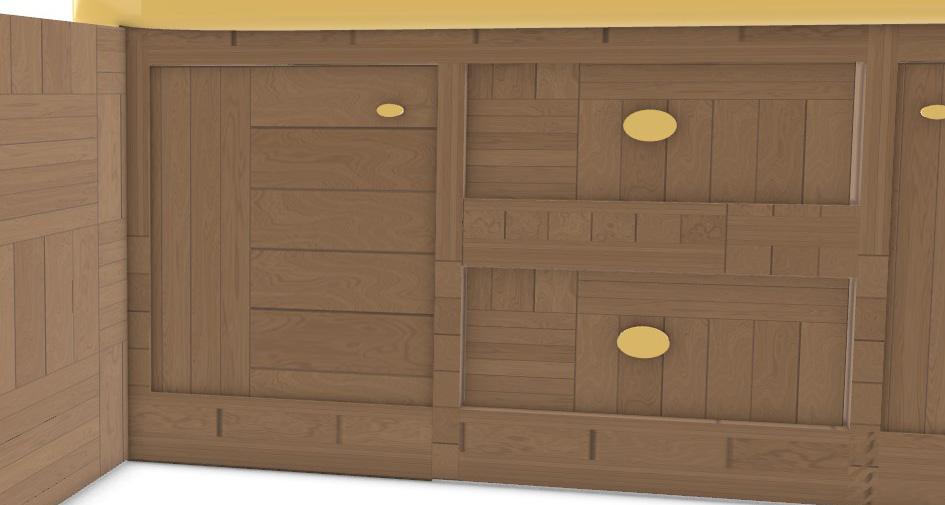
Table attached to the couch to save room and give people a place to sit.
Faux leather and wood for easy clean
Cabinet and drawer storage
Wood material
Couch and table in the common room
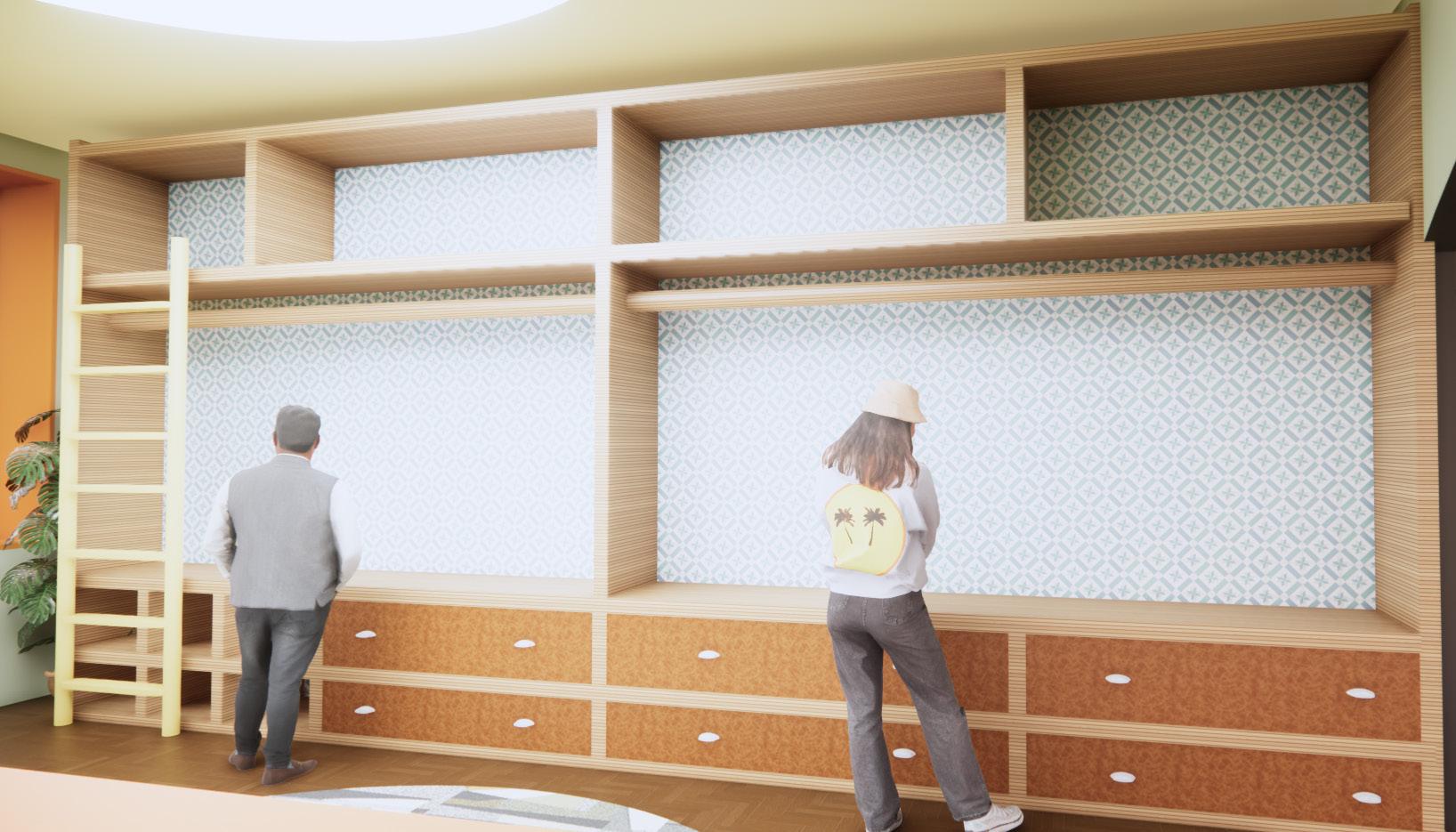
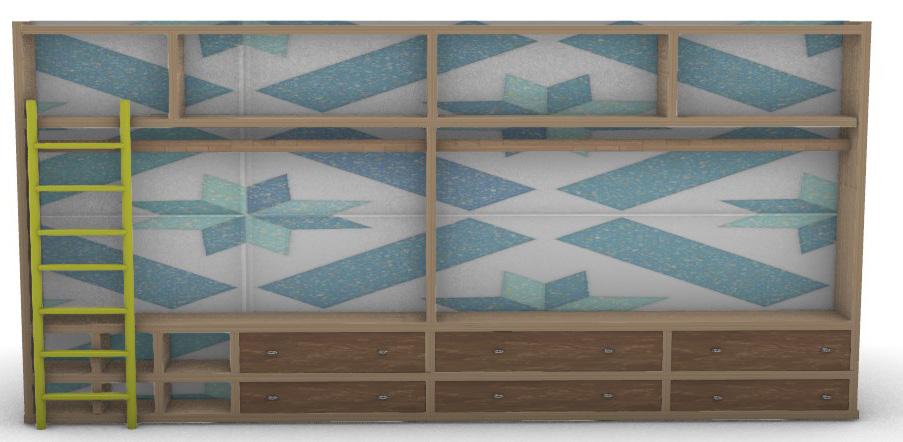
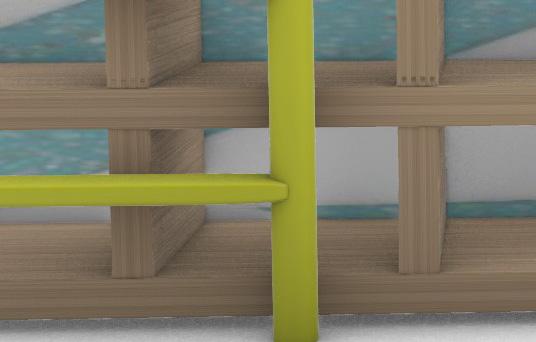
The Second Chance Custom Furniture
The closet needed to be a space where everyone felt comfortable to walk in and grab something. With that in mind I wanted to make the closet a place where you could sit and talk or grab clothes without opening a bunch of cabinets.
Bench for seating and shoe storage
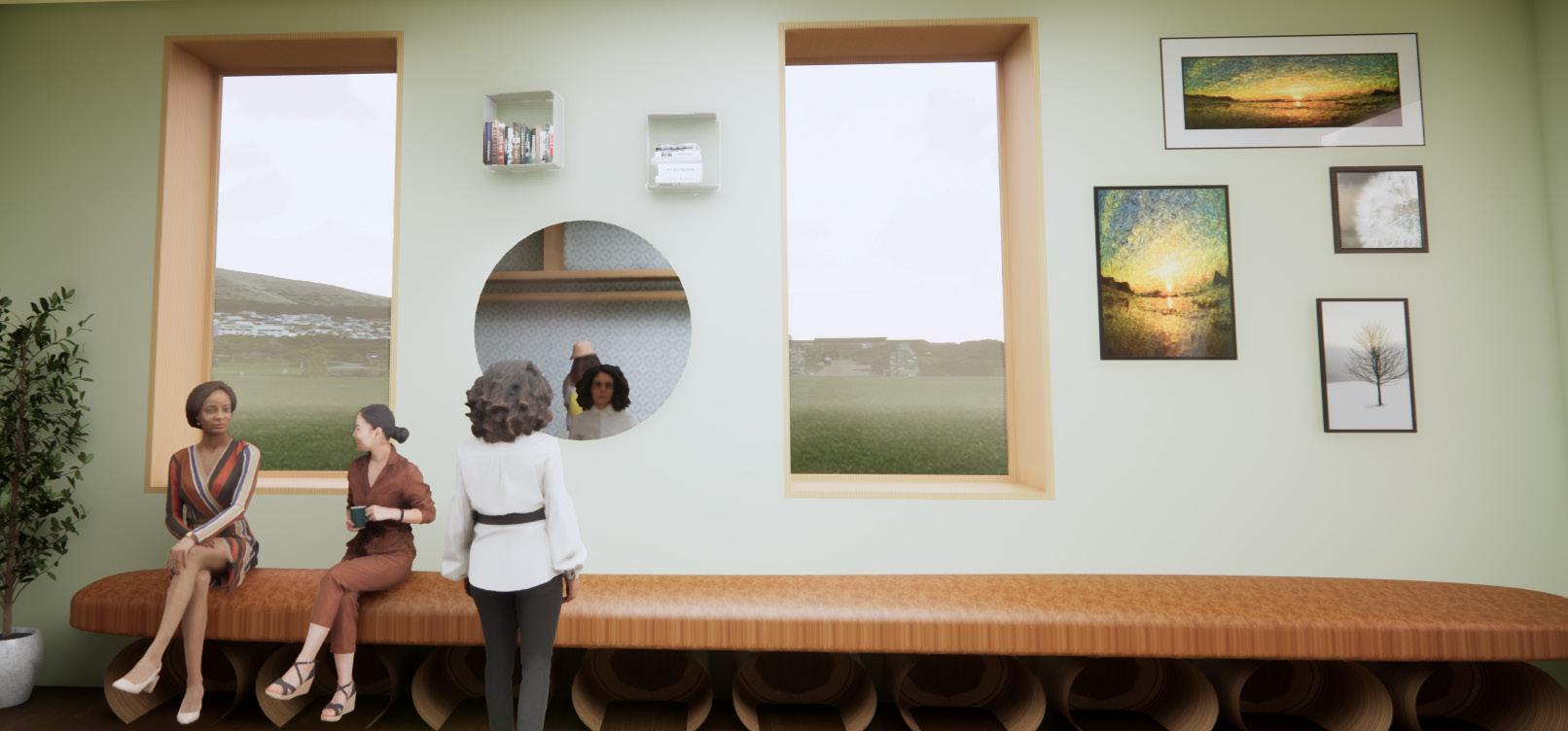

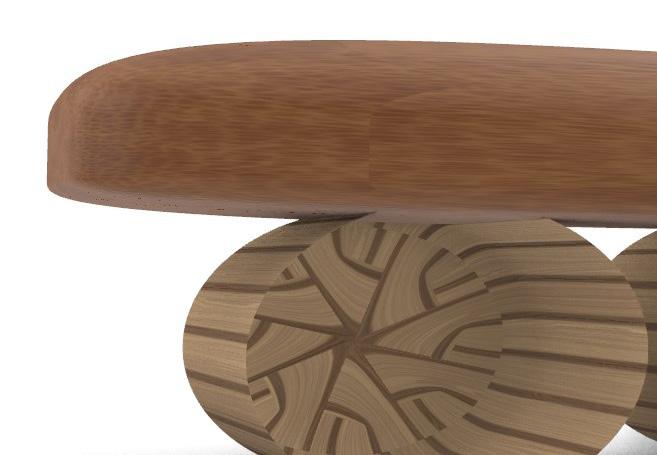
Big open closet
Wood material
Tile background
Leather top
Wood base for shoe storage
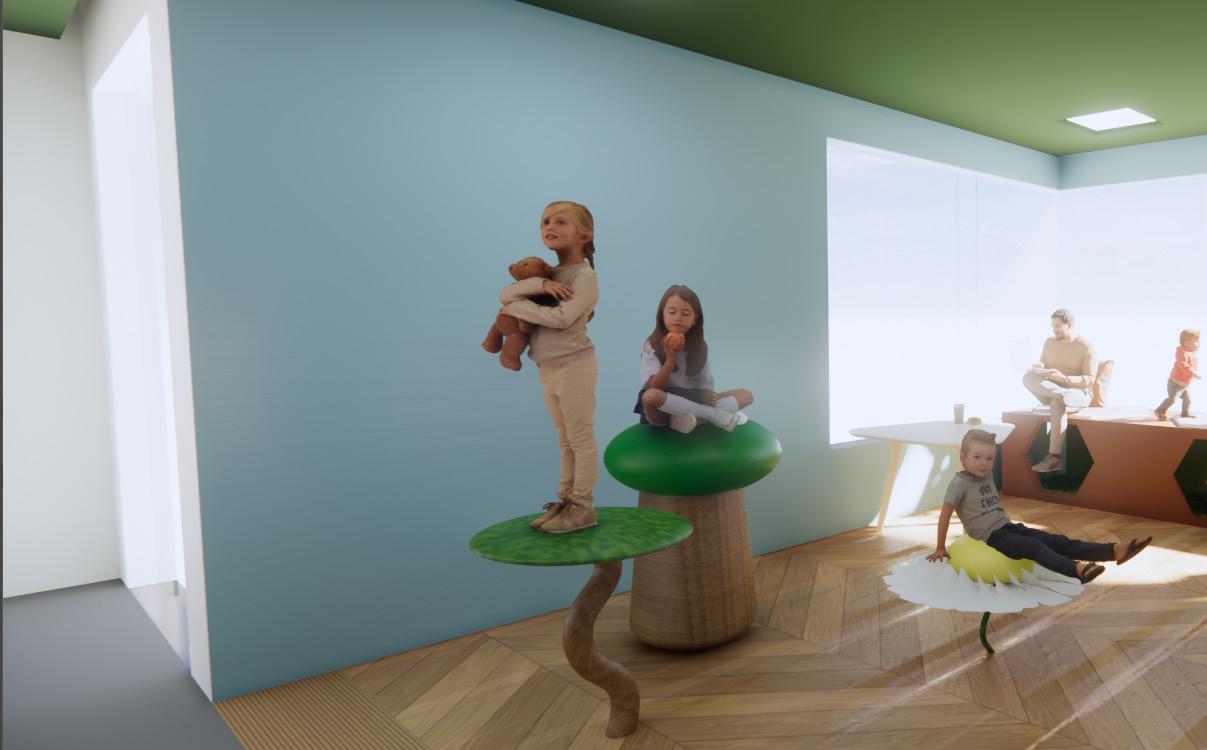
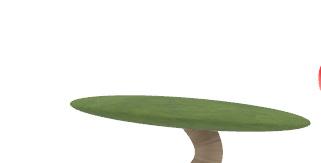
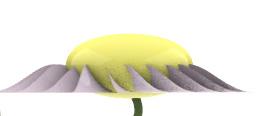
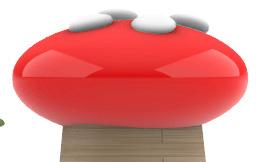
so that they clean
The Deaf community custom furniture
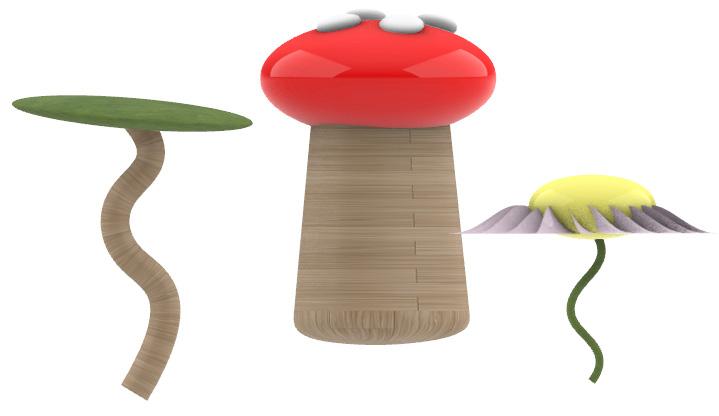
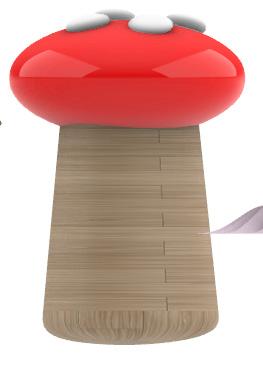
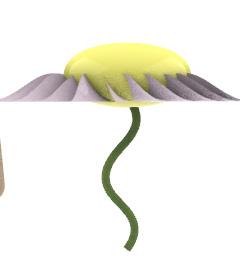
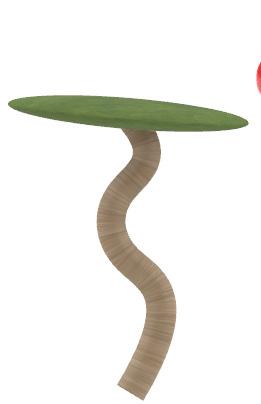
Sunflower chair Mushroom chair Grass pad chair
The Detials
The Top of the seats are made out of leather
easy.
Cafe kids seating
the Deaf community custom furniture
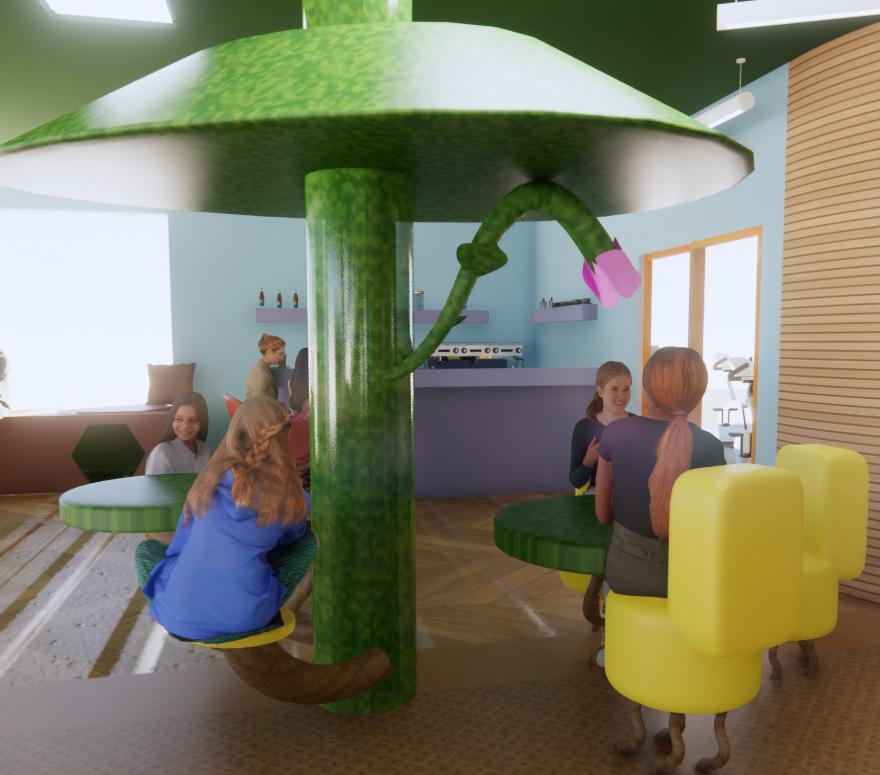
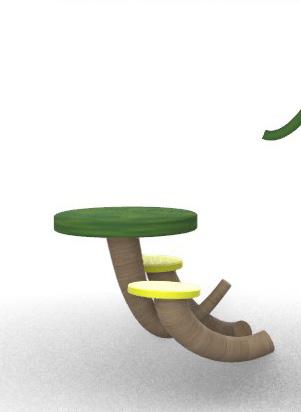
The community center is centered around nature elements and kids/teens. I wanted to create fun moments in the community center. I also I wanted to turn the required columns into something fun and useful.

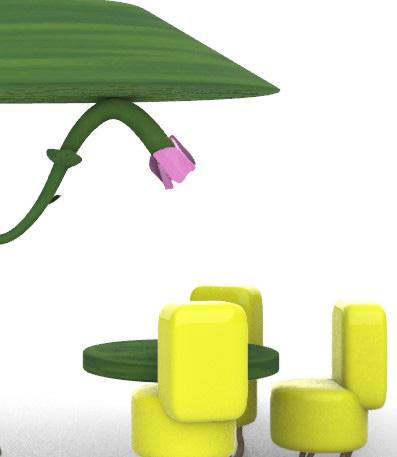

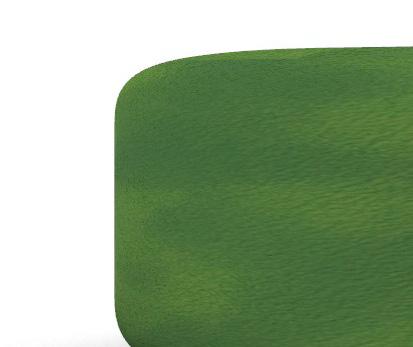


Lighting for the table
Wood for base
Faux leather seats
Faux leather material to keep it easy to clean
Teen and kid seating for cafe
