Cultural Centre
Re-thinking Iranian Architecture
Bachelor Thesis by Reihaneh Esfandiari

Advisor
Prof. Mozayan Dehbashi Faculty of Architecture
Central Tehran branch of Azad university
August 2021
Persian Gardens
Iranian Architecture, renowned for its sustainable techniques; rich sociocultural concepts and forms, was a majestic response to the challenges of living in harsh environment and arid climate of Iran. It dates back to 5000BC and is mostly recognizble by the Persian gardens, which was inspired from Iran’s ancient literature and influenced the landscape design from Andalusia to India and beyond.
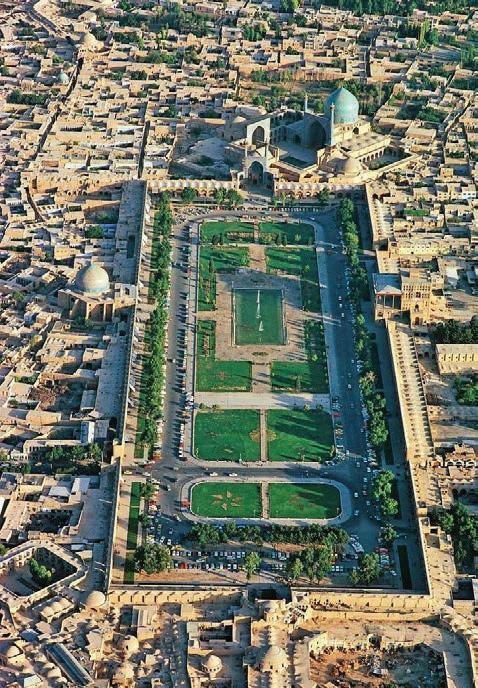

Charbagh structure
This diamond in the middle of a desert symbolizes the paradise on the earth and is consisted of important elements: Pavilion, Water pond and water pool, footpath and Plants. “One of the hallmarks of this master piece is the four-part garden laid out with axial paths that intersect at the garden’s centre. This highly structured geometrical scheme, called the chahar bagh, became a powerful method for the organization and domestication of the landscape, itself a symbol of political territory.”1 Water plays a vital role not only for beauty, But for irrigation. The most symbolic plant in this paradise is definitely Cypress tree, providing visitors with unique perspectives. The pavilion is located in the middle or the upside of the garden, a well-designed structure to stay and rest. This



Program
This thesis propose a cultural center in newly constructed part of Tehran. the project is aims to revolve the stunning Gardens in ancient persia, meanwhile provide a space for educational and recreational purposes. the building is folded into four blocks, each one’s functions concentrates on specific subjects: artistic workshops, book, game and amphitheater.
Figure 5: This digram illustrates my mindset about the entry to the complex and the four groups of spaces in the project; how they relate to eachother and different scenarios and experiences for visitors.
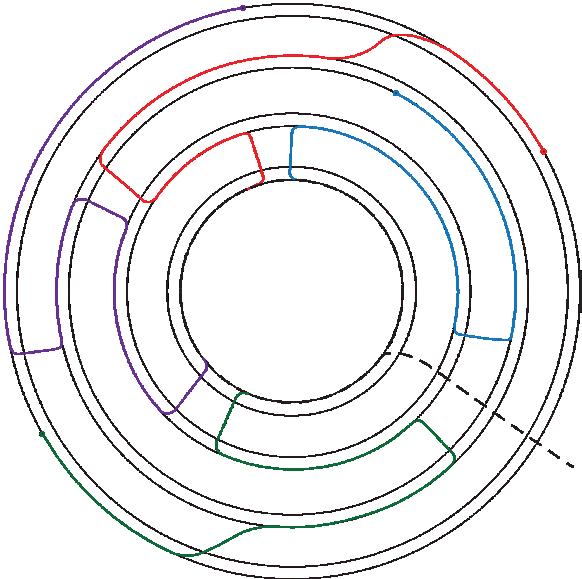

Nature
- Northern mountains
Entertainment zone
-mountain park
Site selection
The 3000 m2 site is selected on a new constructed district in western Tehran, between residential blocks and entertainmnet zones. This location is of great importance due to its easy access from all parts of Tehran and even neighbor cities; furthermore, it was selected to be a role model for further constructions in the future. Following images show different aspects of the site and its surroundings.
Residential zone
Project’s site
Residential zone

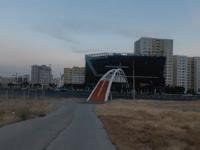
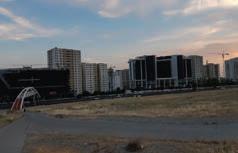
Entertainment zone
-Artificial lake

Entertainment zone
-Forest Park

Design process
In addition to the Charbagh structure, there are other components that should be considered during the design process. For example, the key role of several terraces to secure semi-open spaces and the the presence of voids to provide passive ventilation and visual continuity. In conclusion, four blocks were designed and connected to one another through a walking path, which is covered by a semitransparent layer to protect visitors from harsh climate condition.


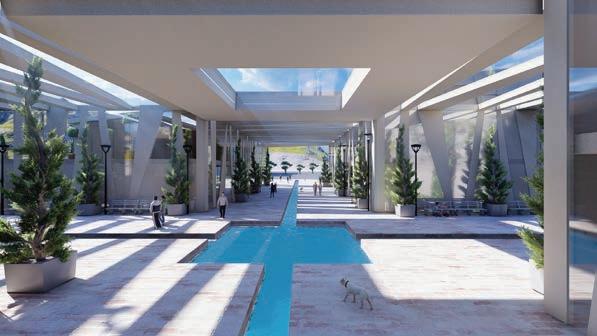

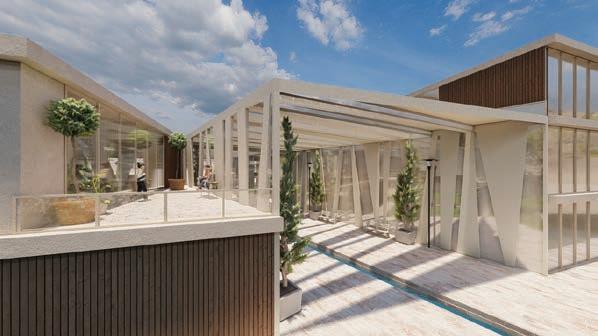
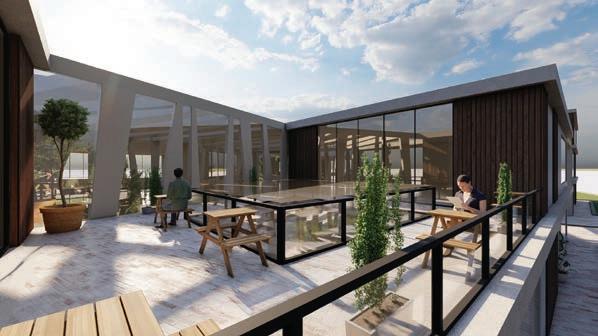
Cultural Centre
Re-thinking Iranian Architecture
Bachelor Thesis by Reihaneh Esfandiari
Advisor
Prof. Mozayan Dehbashi
Faculty of Architecture
Central Tehran branch of Azad university
August 2021
