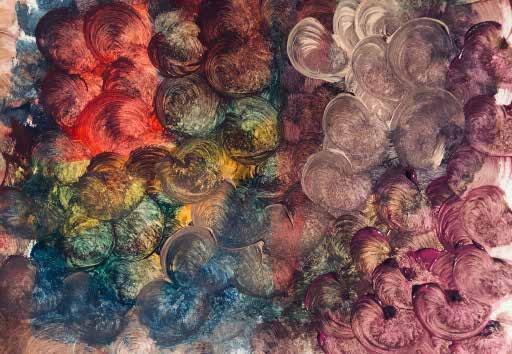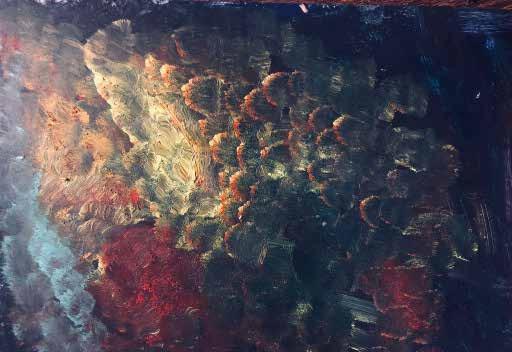Architectural Portfolio
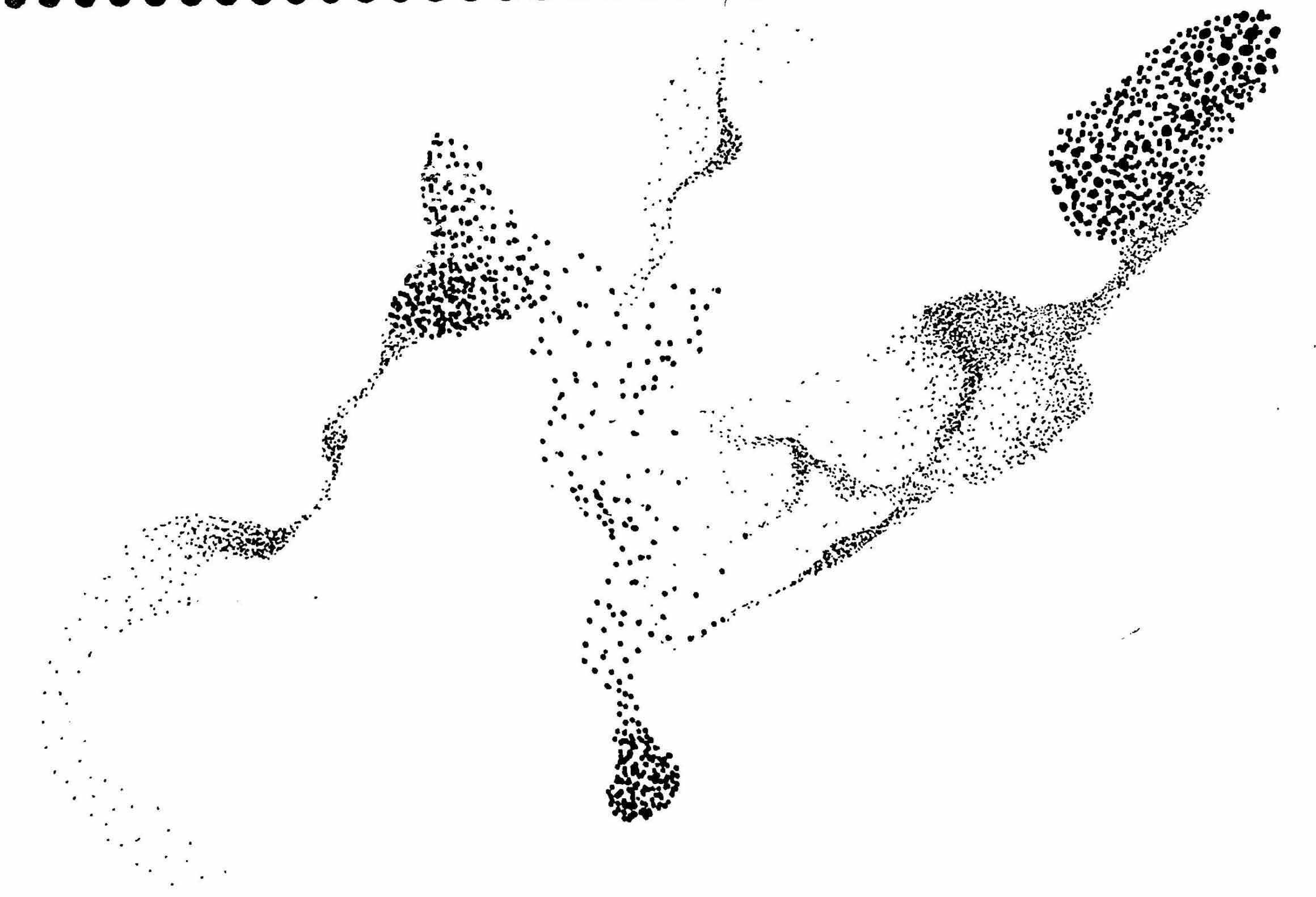
CONTACT
Munno Para West, SA 5115 (WILLING TO MOVE)
0451112121
rose.niakan@gmail.com linkedin
Rose Niakan

ABOUT ME
Becoming an architect was a lifelong aspiration. My journey began at the age of 14 when enrolled in an architecture program at a technical school of engineering and architecture during high school. Despite facing the responsibilities of marriage, pregnancy, and raising children, I persevered and earned an Associate Degree in Architecture from a university in Iran.
At the age of 24, I moved to Australia, where I encountered significant hurdles. However, giving up was never an option. embarked on a path that involved English courses and university studies, all while managing my time effectively. My husband pursued an engineering degree simultaneously, and together, we balanced our commitments, often burning the midnight oil to achieve our goals.
Through unwavering determination and the support of friends, overcame numerous challenges. Today, stand at the threshold of a journey have always dreamed of—the pursuit of a career in architecture.
EDUCATION
• Master of Architecture
University of Adelaide 2023
• Bachelor of Architectural Design
University of Adelaide 2020
• Associate degree in Architectural drafting
Azad University, Overseas 2010
COMPUTER SKILLS
• AutoCAD
• Revit
• Rhino
• Sketchup
• Photoshop
• indesign
• illustrator
• enscape
INTERESTS
• Painting
• Cooking new foods
• Gardening
WORK EXPERIENCE
Arshia , Iran — Assistant Architect
March 2010 - November 2010
Key Responsibilities:
• Meeting with the clients to learn about their needs;
• Preparing preliminary designs that meet the local council requirements;
• Preparing AutoCAD designs using templates;
• Assisting with site analysis;
• Inspection of construction work when and where required.
Mehrshahr Council Iran — Graduate Architect
June 2009-March 2010
Key responsibilities:
• Checking designs against the development plans;
• Consulting the clients with approval process, requirements and rejections;
• Assisting in site analysis for future amendments of development plans;
International Architectural Student Competition
‘Gaudi La Coma Artists’ Residences
• Reading
• Travelling
• Photography
LANGUAGES
• Persian/Farsi
• English
My project ‘Organic Growth’ made the Shortlist. The projects can be found on the competition website under their respective categorie https://architecturecompetitions.com/gaudiresidences/
REFEREES
• Referees upon request
Organic Growth


Located in the small village of La Puebla, 97 km from Huesca in Spain, the site consists of a vegetation cover of predominantly olive trees. Antoni Gaudi was an important architect active in the area. Inspired by Gaudi, the design follows the principles of sustainability, functionality, aesthetics, innovation and symbolism. Being a symbol of peace and growth, the olive tree is a medium to connect the project with Gaudi’s principles. Not only is the olive tree a powerful symbol of peace, but it is also known for its resiliency, toughness, growth, longevity, and endurance, surviving a myriad of natural and man-made challenges. In the shapes, symbols, patterns and pathways, the proposal follows the shape and relationships of the branches, leaves, and fruits of an olive tree. The proposed buildings ‘grow’ between these branch-like pathways. This concept draws on the symbolic approach apparent in Gaudi’s work and connects the
Concept Exploration
The branches of olive trees inspired the design of the pathway that can grow in the future where other buildings are required. The leaves and fruits inspired the buildings that grow between the branches.
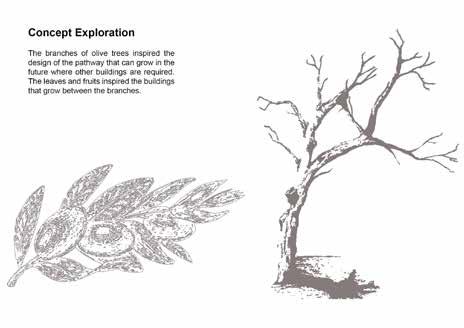
proposal to the topography of the site. The façade of the buildings is made of timber louvres which are made from olive wood. These louvres are not only constructed as ornamental objects but are also designed to reduce the sun and wind effect inside the buildings. Their function is inspired by the olive fruit surrounding the core to protect it. Eventually, the glazing on the first and second floors of the hostel directs and reflects the light, kind of like the leaves of an olive tree, and the light and shading through the wooden façade louvres resemble the shadows of olive trees. The site consists of seven buildings that will function as hostels, artists’ residences, art workshops, meditation and yoga spaces, reception, and office areas. The building will serve as a community for artists, tourists, and locals. This design can offer artists and tourists spaces where well-being, personal growth, and creativity are promoted.
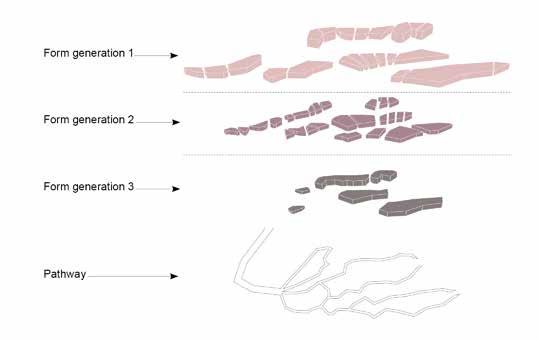 Legend:
1. Car park
2. Laundry
3. Hostel
4. Artist residence
5. Office Building
6. Workshops(coworking)
Legend:
1. Car park
2. Laundry
3. Hostel
4. Artist residence
5. Office Building
6. Workshops(coworking)


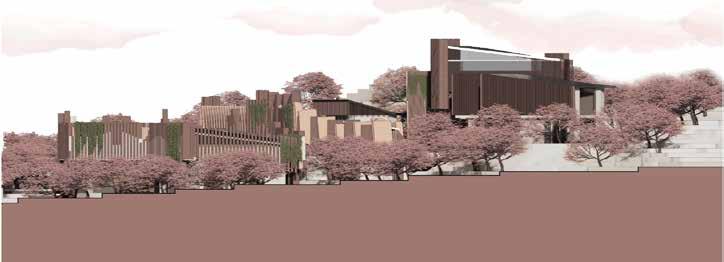
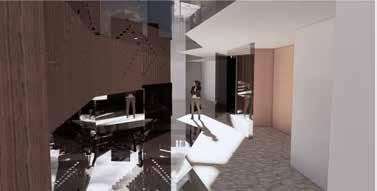
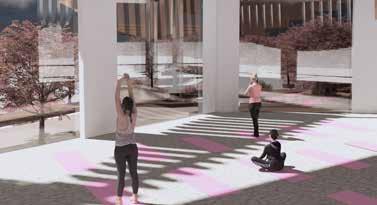
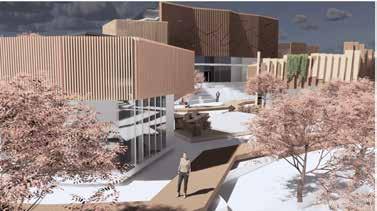
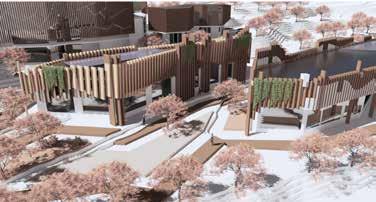
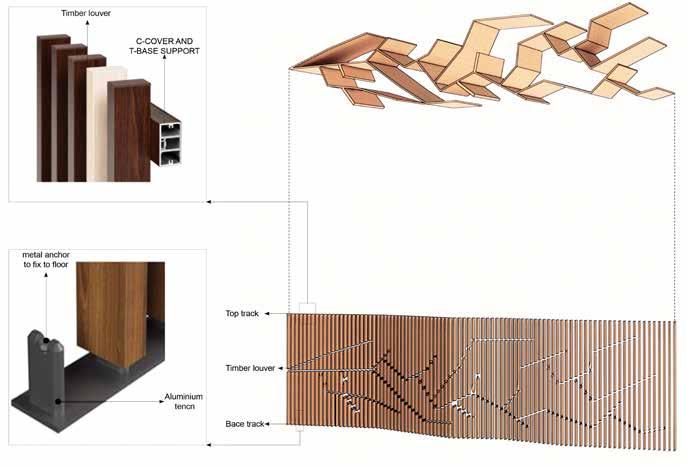
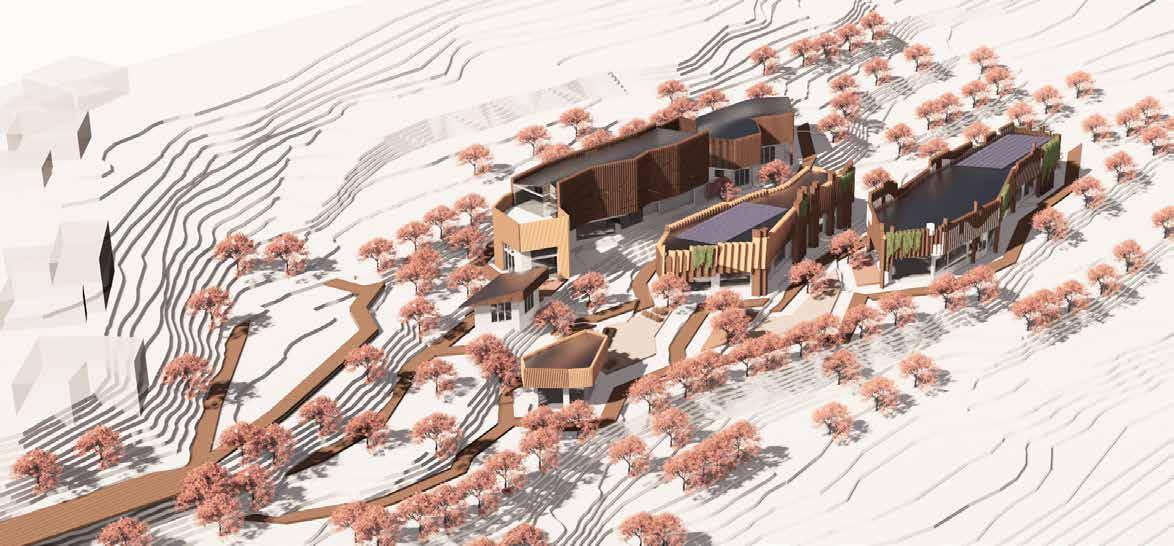
The site is located in the suburb of North Adelaide. Number 139-151 Archer Street, is located in close vicinity of Brongham Gardens, Willington Gardens, and Palmer Gardeners, CBD of Adelaide, and many businesses. The area of the bock are 2,248 square meters with two access to the west and north side. The site is also surrounded by national and local heritage sites. This location and facilities in the proximity of the site, creates a perfect development opportunity that can facilitate programs for developing a complex consisted of offices and residential buildings.
Legend: Parking1600 sqm

Legend:
1. Cafe 224 sqm
2. Apartment 90sqm
3. Apartment 95sqm
4. Apartment 112sqm
5. Apartment 140sqm
Parking Floor Plan 1600 sqm
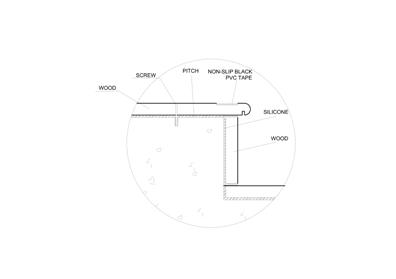
Ground Floor Plan
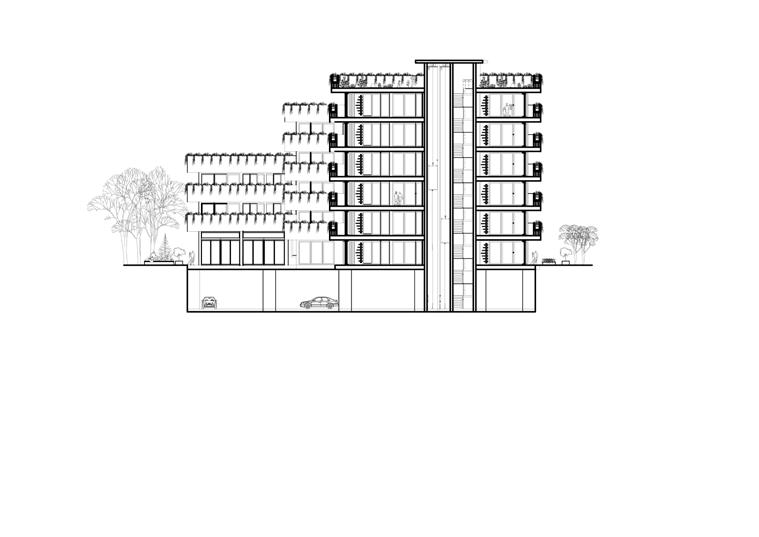
Legend:
1. Office 1- 120 sqm
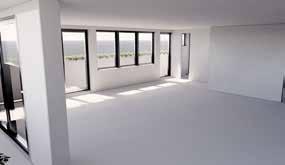
2. Office 2- 98 sqm
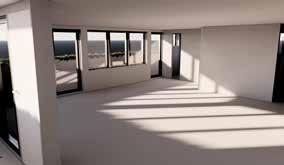
3. Apartment 90sqm
4. Apartment 95sqm
5. Apartment 112sqm
6. Apartment 140sqm
Legend:
1. Roof Garden 273 sqm
2. Solar Area 62 sqm
3. Roof Garden 252sqm
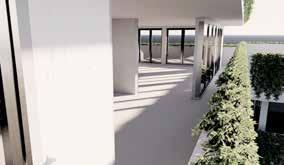


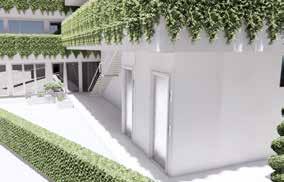
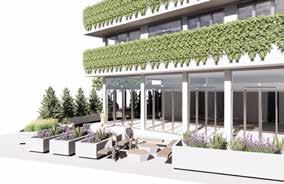
4. Solar Area 54 sqm
5. Solar Area 284 sqm
Typical Floor Plan
Roof Floor Plan
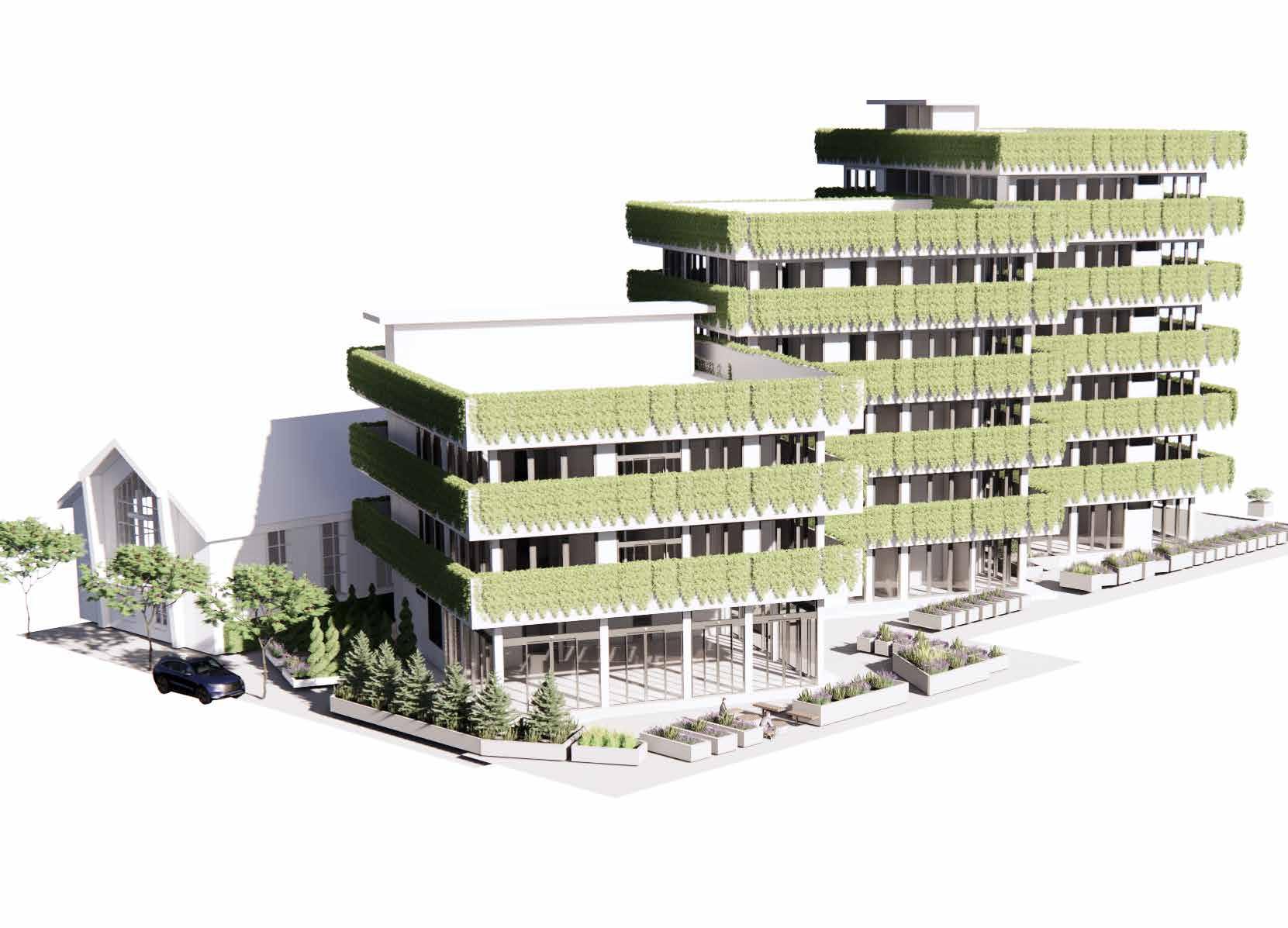
Museum Hotel Of Port Adelaide

293 St Vincent Street Port Adelaide, former Department of Marine and Harbours (DMH) Building, was constructed in 1979 as the department headquarters in South Australia to issue permits for shipping and imports. After 20 years of use, the 9 story building was left vacant in 1999. The building is the tallest structure of the area with a good view of the Port Adelaide area through the West lakes on its south side and great scenery of the Port Adelaide River on its other side. All rooms receive slight sunlight during the morning or during the afternoon from the windows that are located on both sides of the building facing North and South. The site has great access
Program:
For years Port Adelaide was and is one of the main import and export gateways of South Australia. The area is expected to grow in the next years to come with many new corporates to merge. The government also has plans to improve the tourism industry in this area. Adding these facts to my topic, protection, it seems a multifunctional hotel can be a good use for the site. A hotel while providing a shelter, as
to a marina-like channel of the Port Adelaide River. The main access to the site is through St Vincent Street. The site is also located adjacent to Wauwa Street. The site is surrounded by stores and small hotels with good restaurants and pubs. The site is located in one of the fast-growing areas of Adelaide metropolitan, Port Adelaide. As an important port in South Australia, Port Adelaide is expected to be home to many corporates in the future. As a consequence of corporate growth in the region, it is expected that the tourism industry is lifted as well.
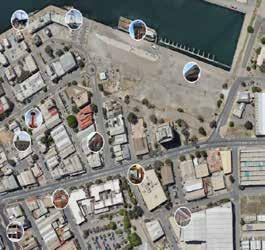
cover and protection, can improve the tourism industry besides being a good facility for many corporates with corporate guests. This hotel is in the original building. The new design that is to be added is to be a maritime museum. A maritime museum is a perfect fit for my topic, protection. Both aspects of my topic, Mightiness and cover, fit well in a museum. While the museum can show the mightiness of the marine industry, it also can cover the culture as marine life is a big part of Australian life.
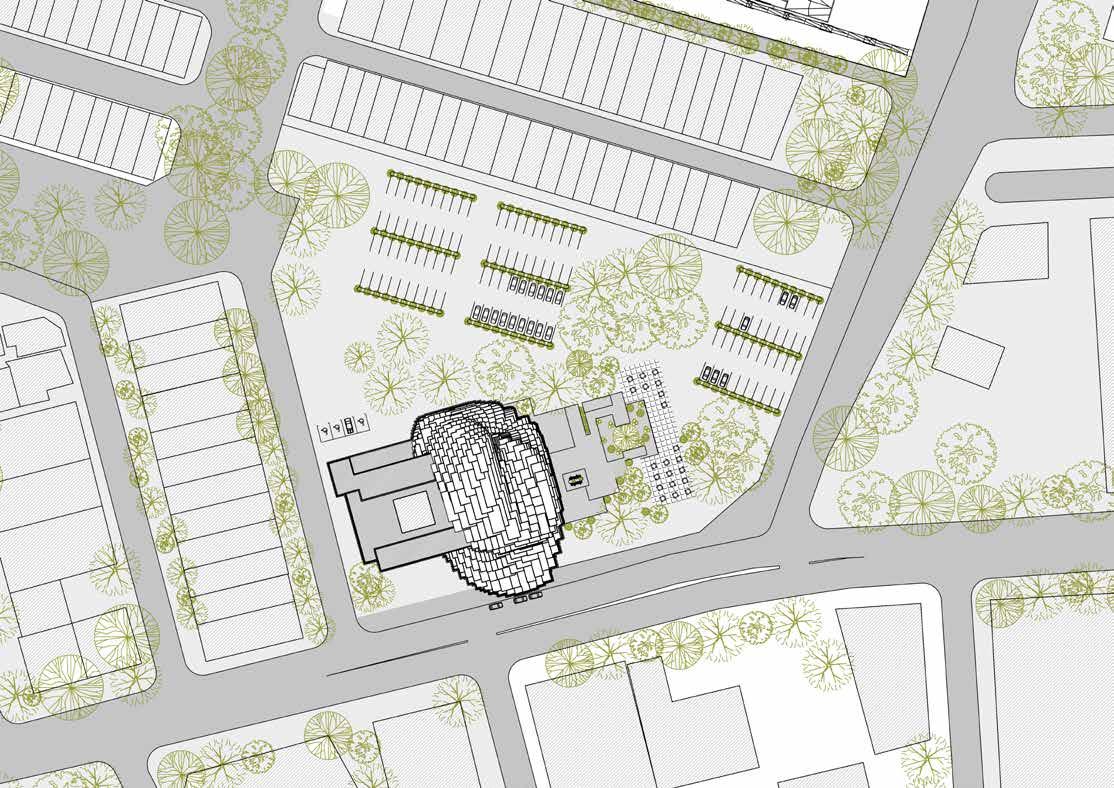
Interpretation:
All my drawings were mixed and interpreted to a set of physical models. Four of them can be seen here. model one and two show the instability that you could be felt inside the building especially on the roof when you could feel a fall. Models three and four represent the sharp abounded objects such as broken glass, instability of the spaces, and the confusion that could be felt due to darkness.


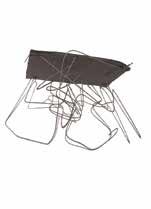
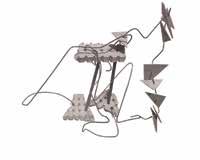

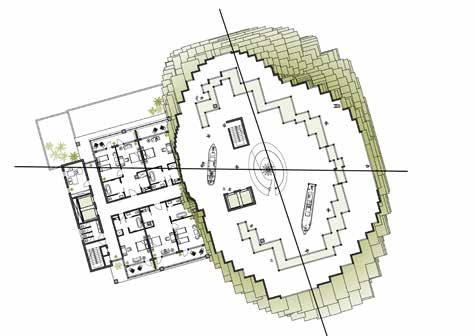

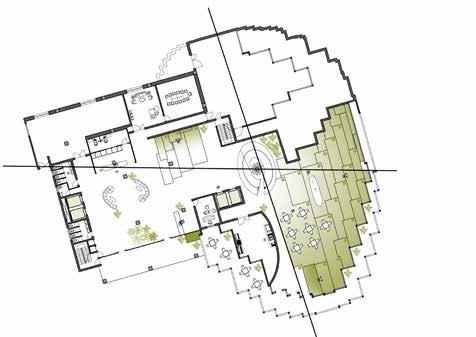
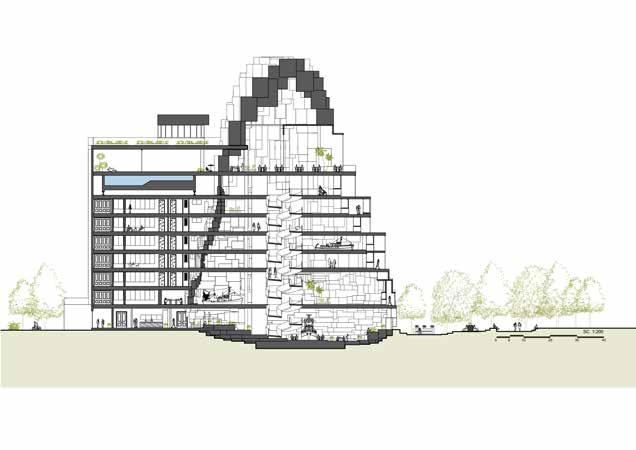
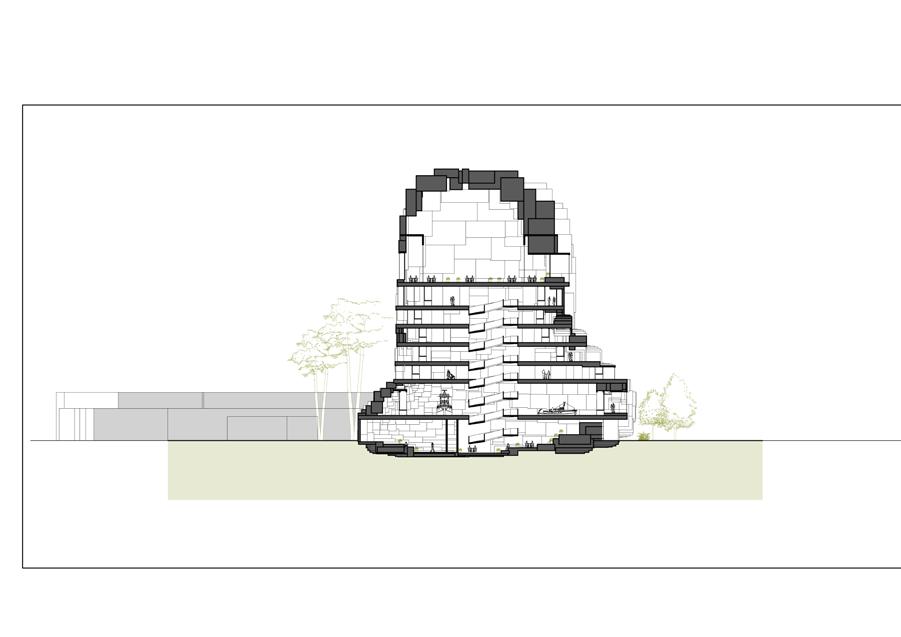


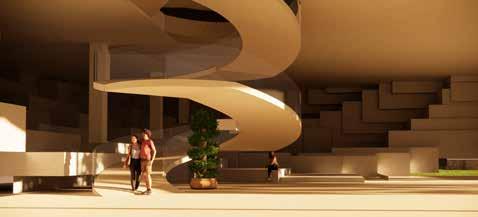


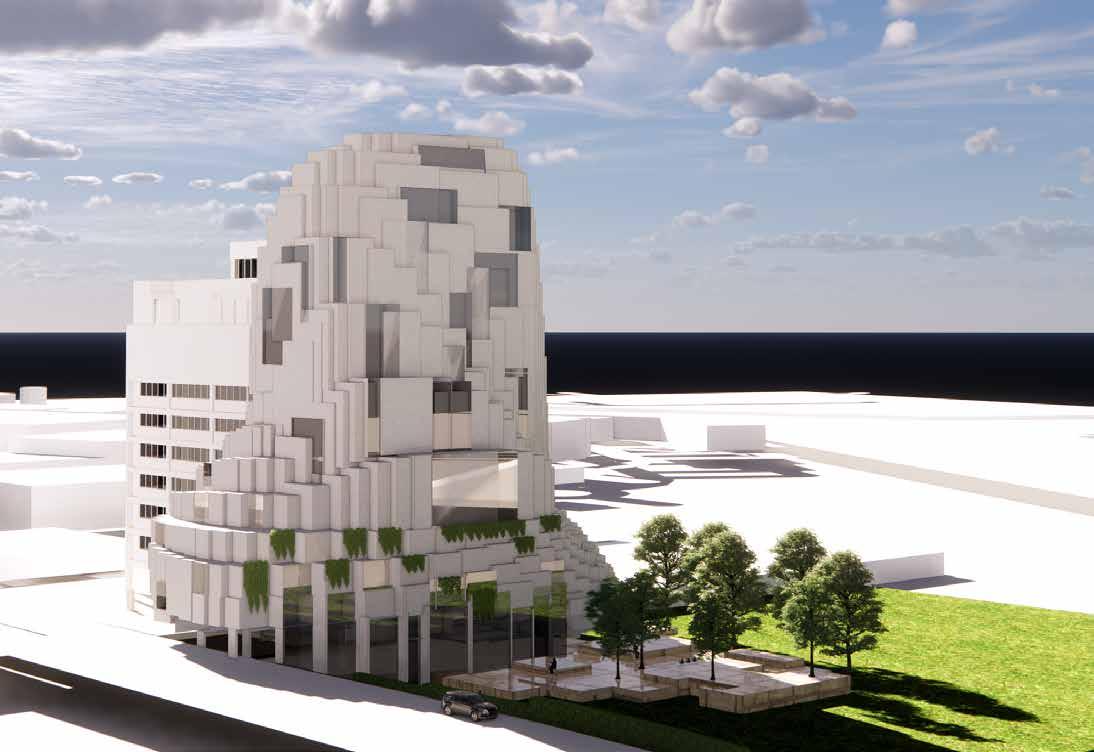
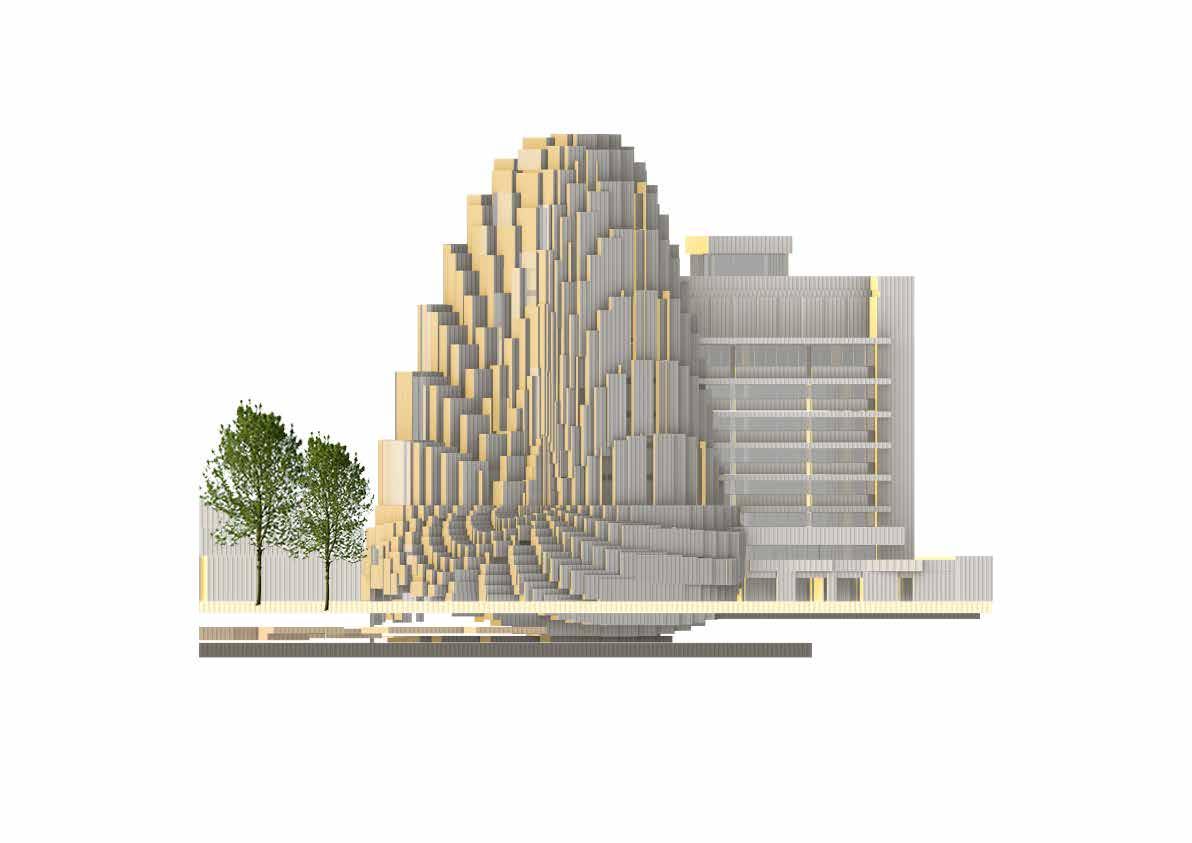

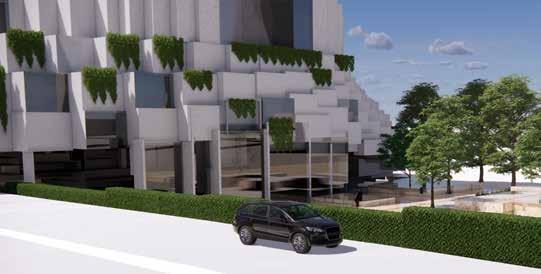
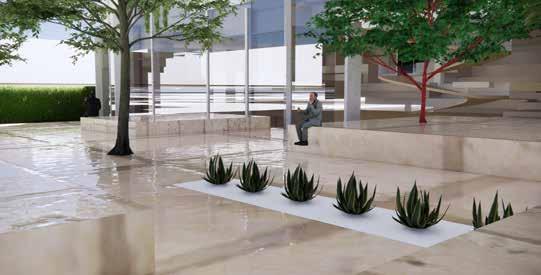
Site Location:
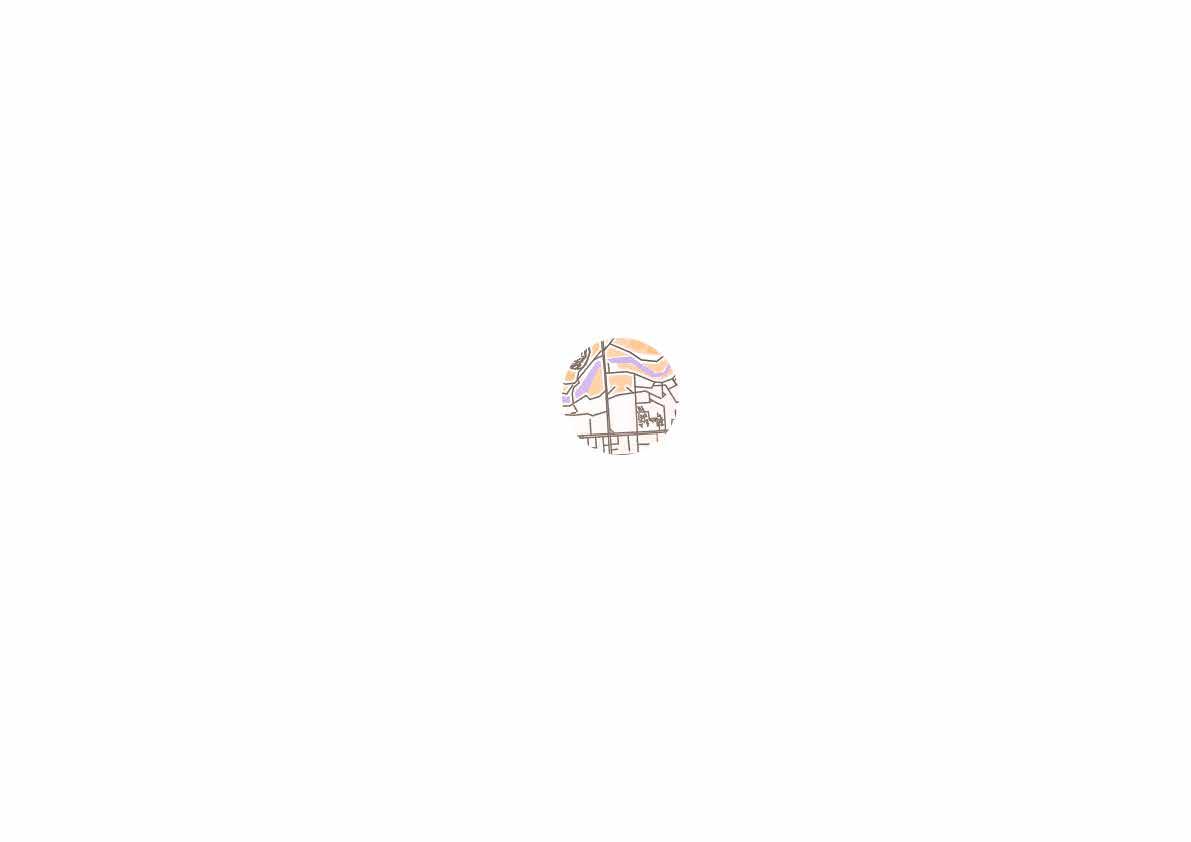

The site is located on Torrens Parade ground. The site is a former military location that was listed as a South Australian heritage and recently is used as a Vietnam war memorial and the Aboriginal and Torres Strait Islander War Memorial. On a wider scale, the site contains a building on the east and a wide ground on the west side. The site is about 10000 square meters consist of a building and a roughly 8000 square meter front yard on the west side of the land. The site is featured with trees, statutes, war wares, and plants. All these features with the large open space of the front yard make the entire site a perfect location for festivals and organisational events, however, most of the area stays unused even during many of these events, which is a weakness as an urban space in a dense city layout such as a CBD. The site has great access. The site is located on the corner of King William Street and Victoria Drive. Kinton Avenue is located on the back of the site and connects Victoria Drive to North Trace. Buses from all around Adelaide metro come to King William Street with bus stops just a few meters to the south of the site. The central train station has an entrance just over the road and Tram stops just opposite of the site on King William Street.
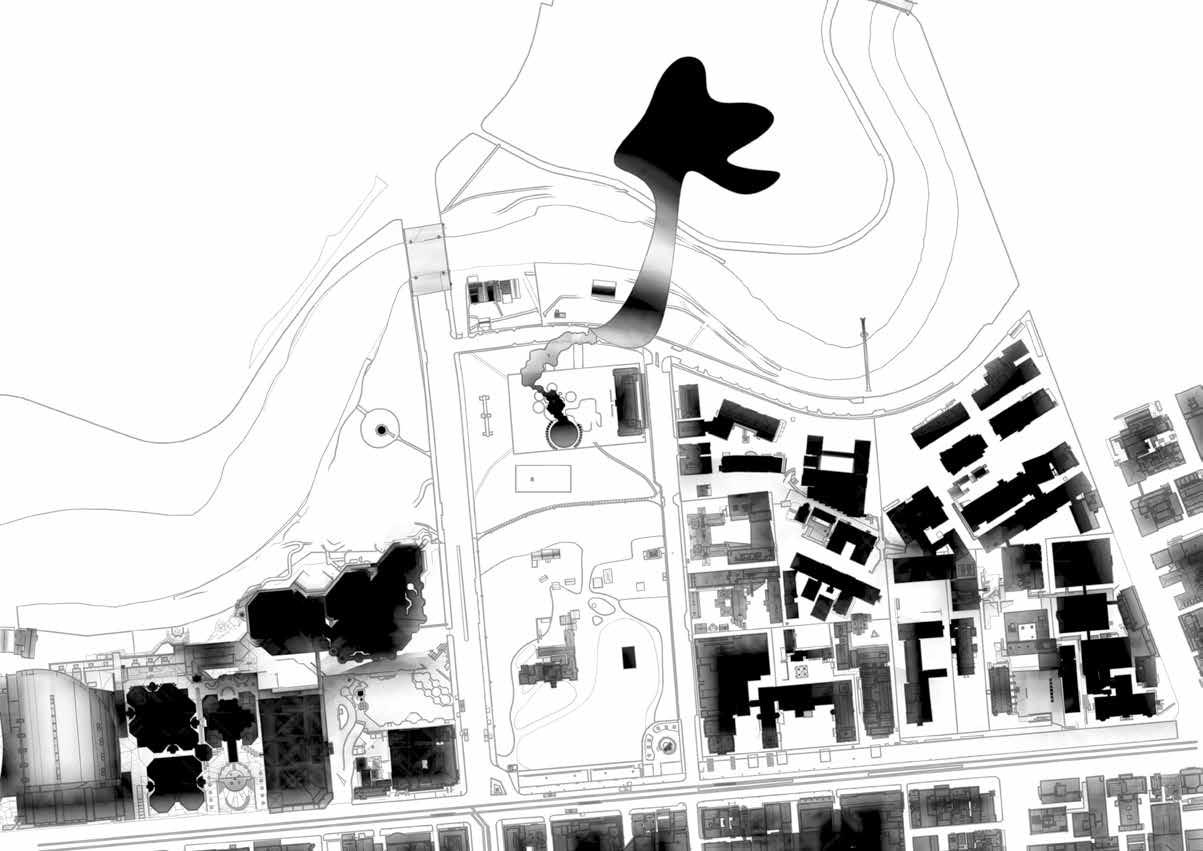
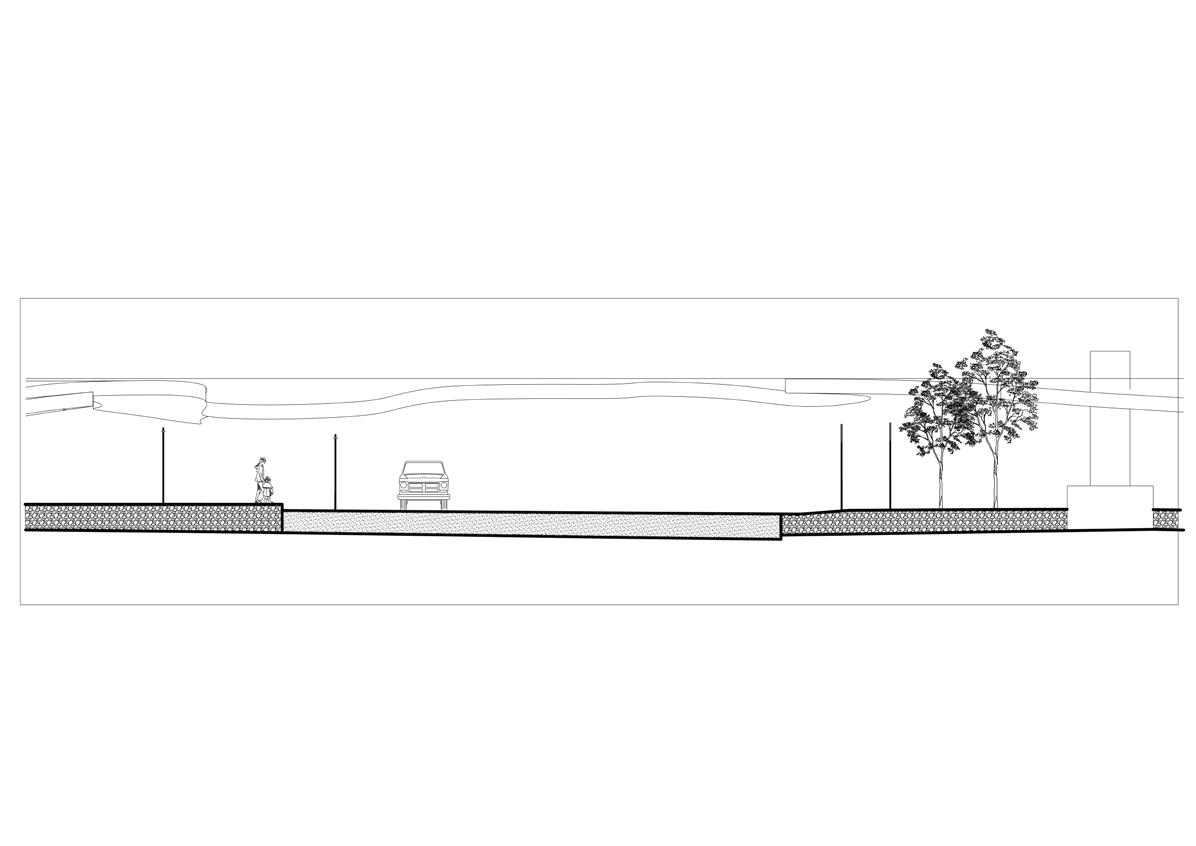
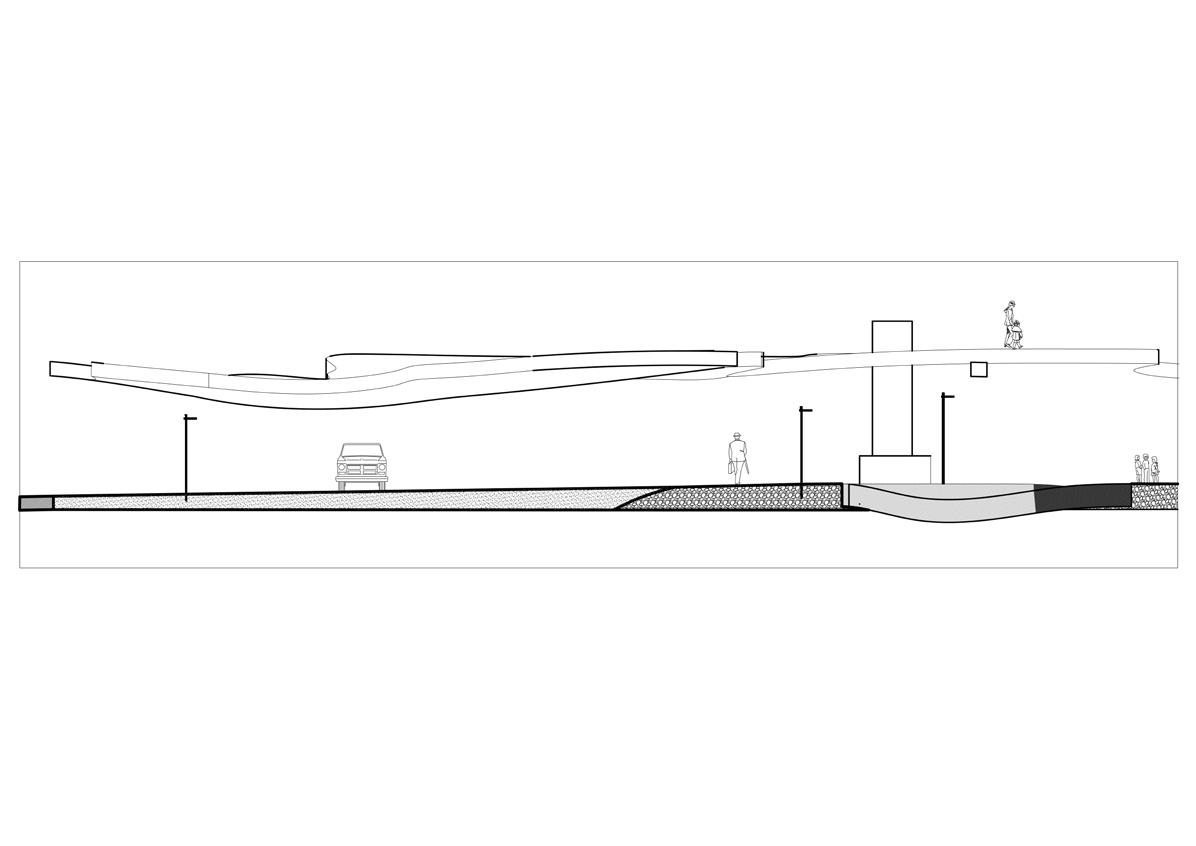
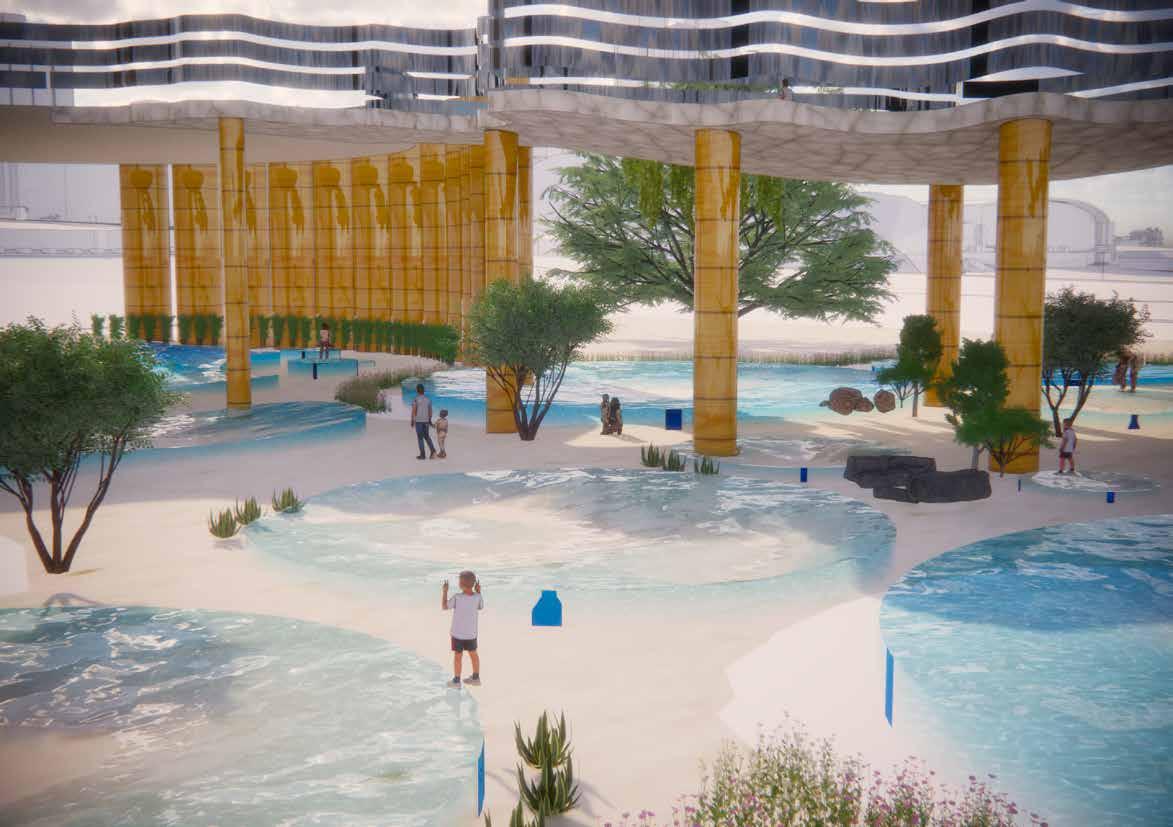
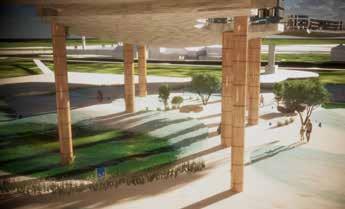
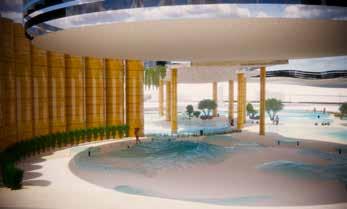
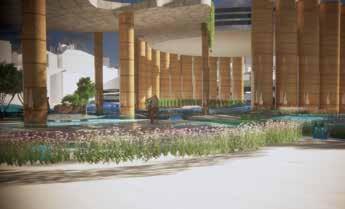 Victoria Dr Section( North-South)
Kintore Ave Section(East-West)
Victoria Dr Section( North-South)
Kintore Ave Section(East-West)
