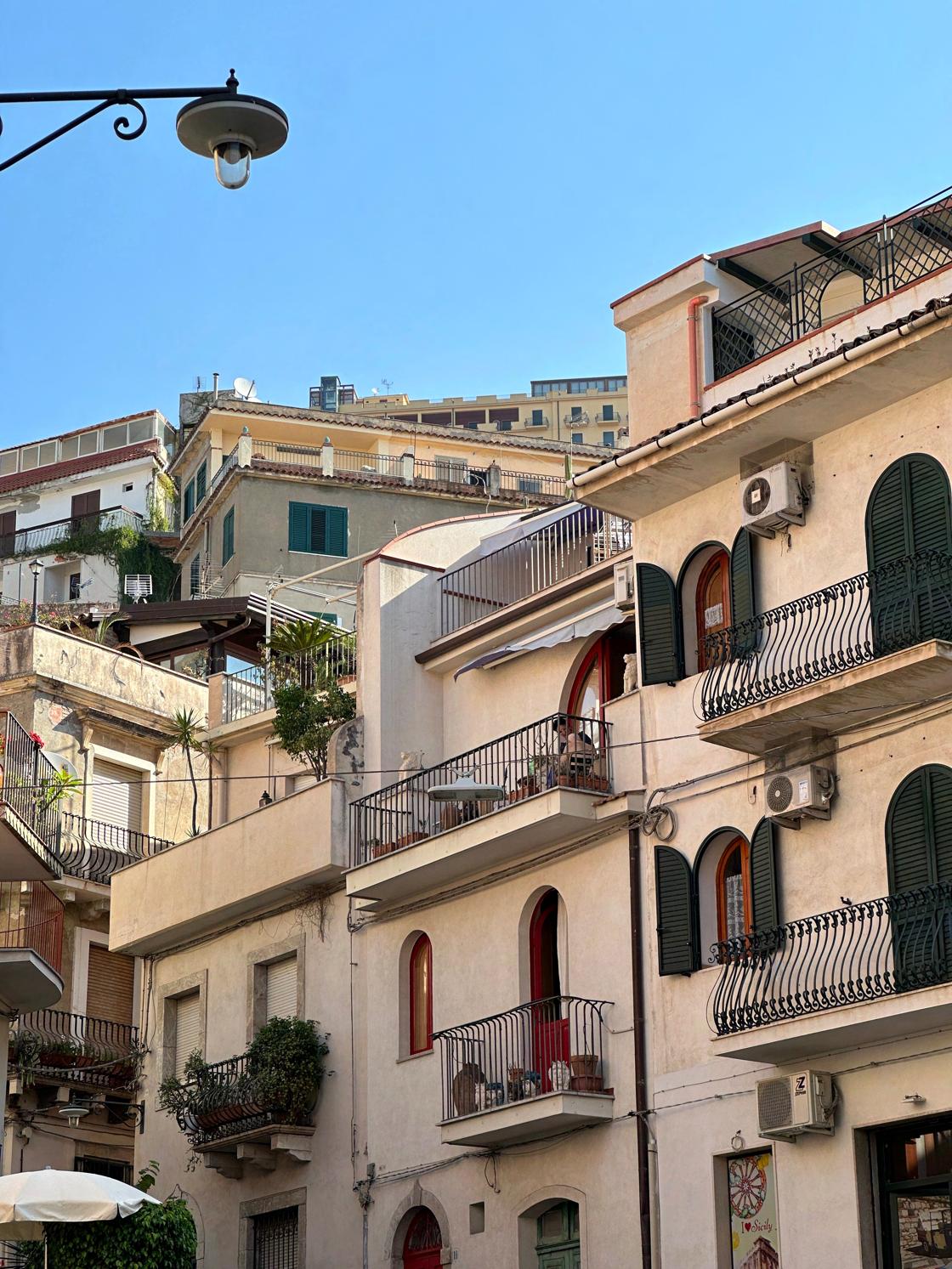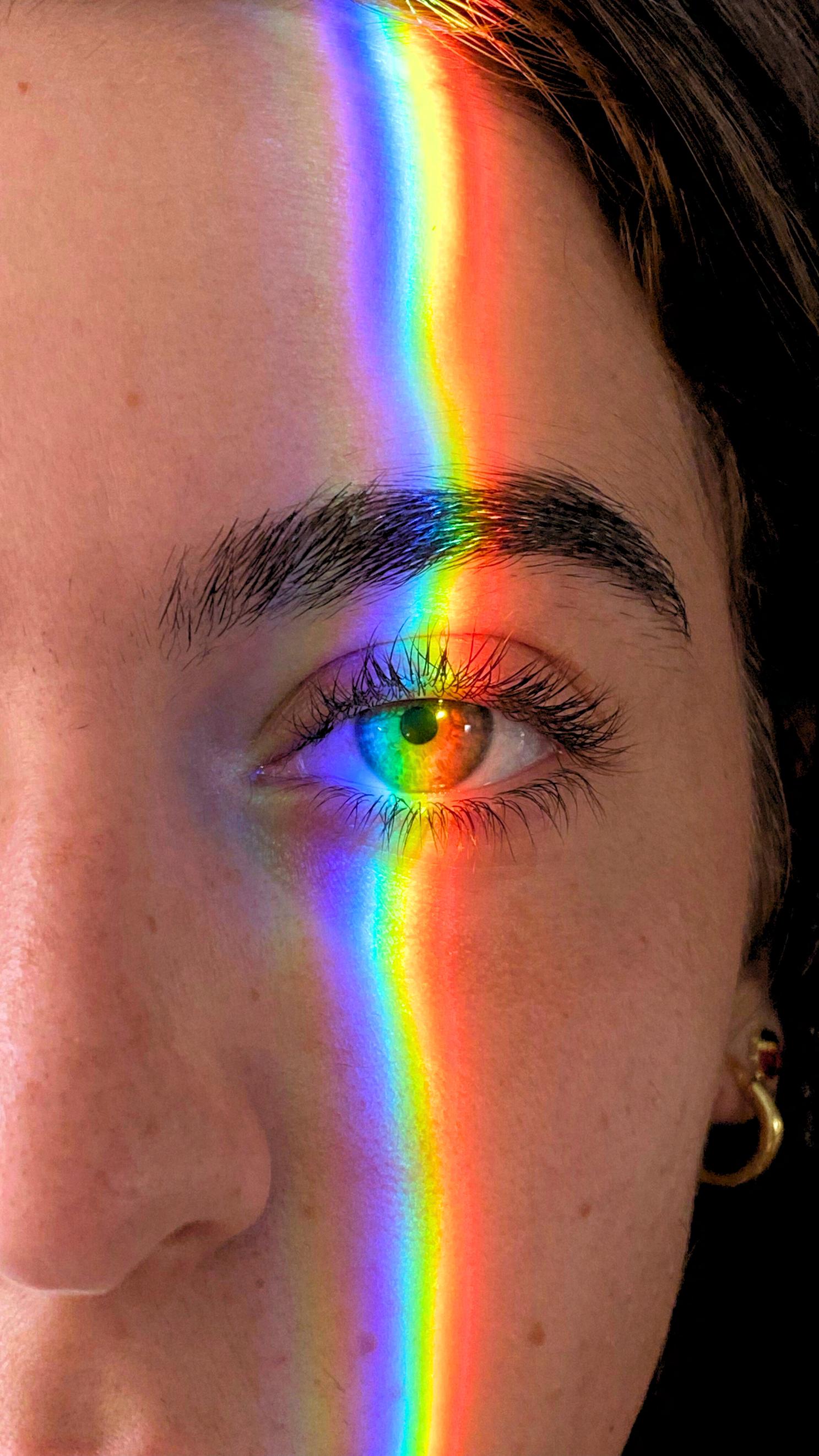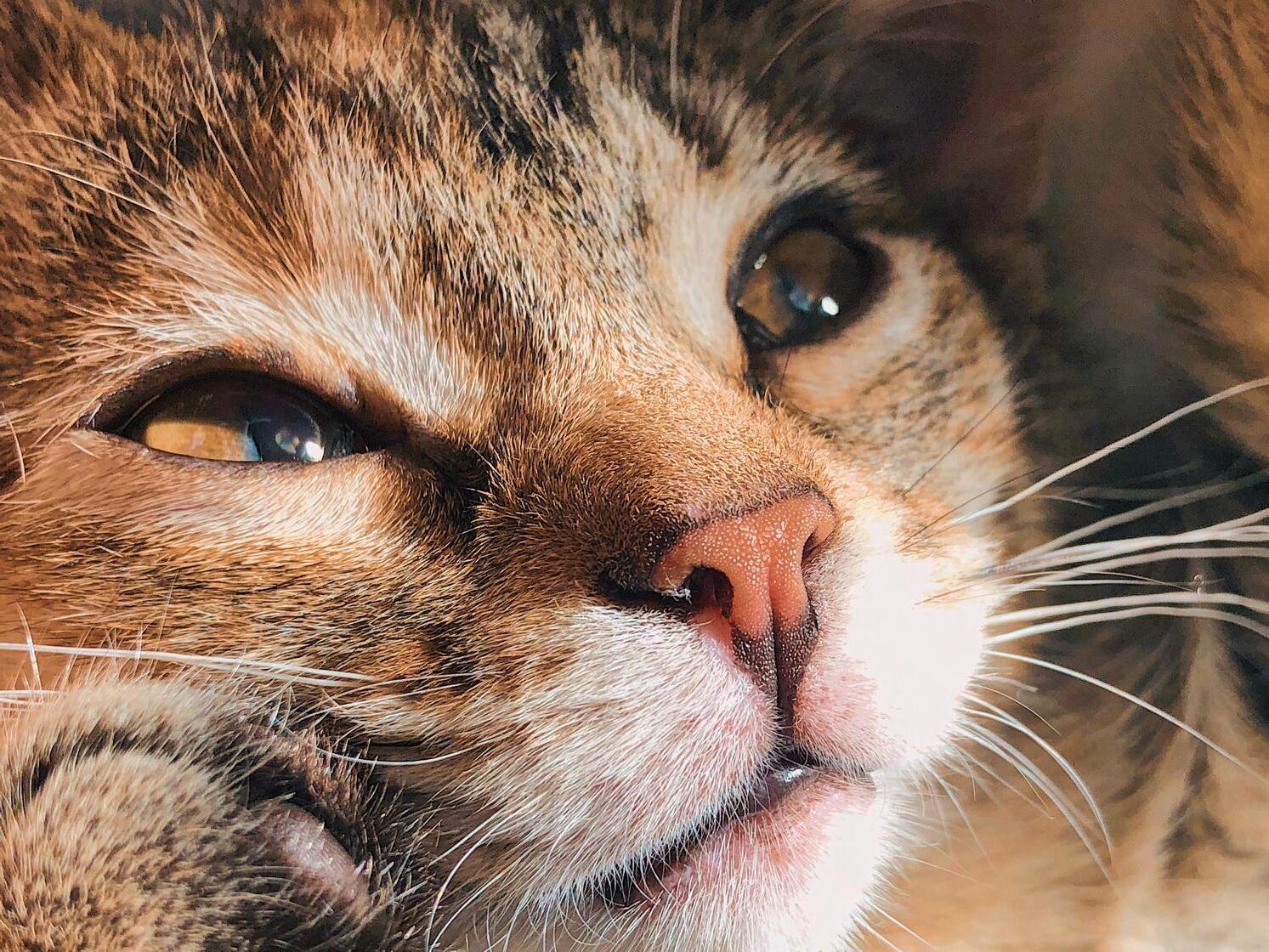RESUME WORK EXPERIENCE
JUNIOR DESIGN ASSISTANT
CONCEPT BY DI NOTO | SEPTEMBER 2021 - PRESENT
Compiling inspirational images and swatches to create proposal presentations for clients
CONTACT
(416) 677 7707
ROSALIA_D@HOTMAIL.COM
PROFILE
As an enthusiastic college student, I'm eager to contribute my positive attitude and diverse skills to your team. Confident in making a valuable impact, I'm excited about the opportunity to contribute to your company's success.
EDUCATION
INTERIOR DESIGN STUDENT
HUMBER COLLEGE NORTH CAMPUS | PRESENT - 2025
205 Humber College Blvd, Etobicoke, ON M9W 5L7
SKILLS
AutoCad
Revit Procreate Enscape Twinmotion
Adobe
Leadership Organization Technological Reliability Collaborative Attention to detail Time Management Trend Awareness
REFRENCES
ZACK KORZEN
zack.korzen@humber.ca 647 802 2667
CEDRA SAMAHA
csamaha@larco.ca
Creating invoices and letter for the company which properly display all information and business design style
Shadowing project coordinator and designers on job sites to gather knowledge of the field
Constructing emails and text messages for my superior to properly convey content of the subject at hand
SERVICE CASHIER
MIDTOWN HONDA | OCTOBER 2021 - PRESENT
Ensuring to gather all client information for filing purposes
Explaining work orders to ensure the customers know what services were done on their vehicle
Communicating with coworkers to resolve complaints and issues to maintain relationships with customer
Exceding filing expectation input by Honda Canada
INTERIOR DESIGN INTERN
LARCO HOSPITALITY | MAY 2023 - AUGUST 2023
Communicating with sales representatives to schedule meetings and request samples
Maintaining organization of addendums, drawings, and schedules to accommodate for alternating design decisions
Curated furniture selection and presented packages for team to finalize new design
Enhanced my AutoCAD skills with experienced team members who aided my success
Shadowing Senior Designers on-site while gathering and analyzing the process to add to our in office work
SALES ASSOCIATE
PANDORA | SEPTEMBER 2021 - DECEMBER 2021
Designing jewelry pieces according to customers requests
Promoting upgrades to sales and offering positive customer service
Collecting payment from transactions (cash or debt/credit)
Resolving complaints and issues to maintain customer satisfaction with assistance from managers when needed
CONTENTS
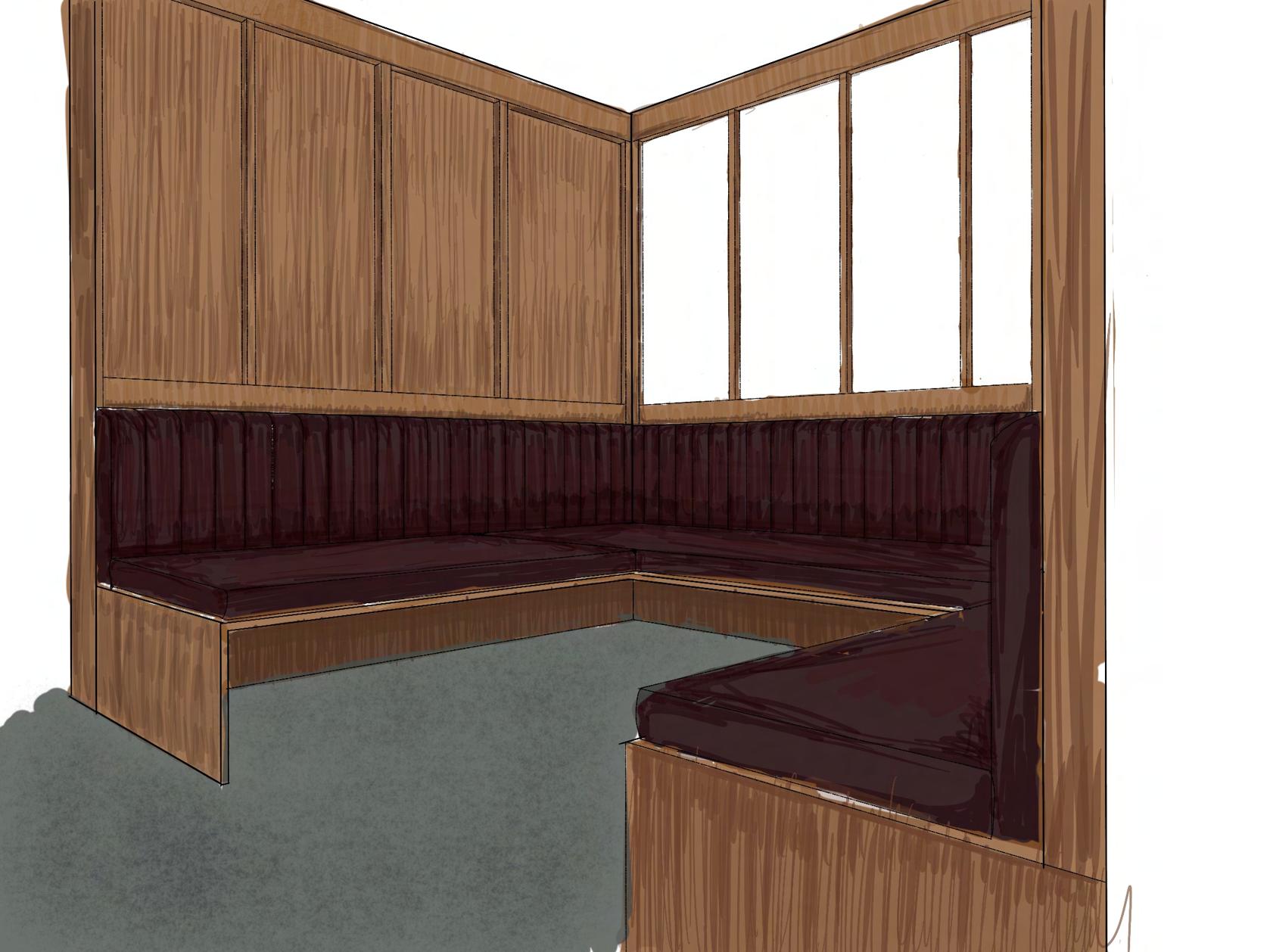


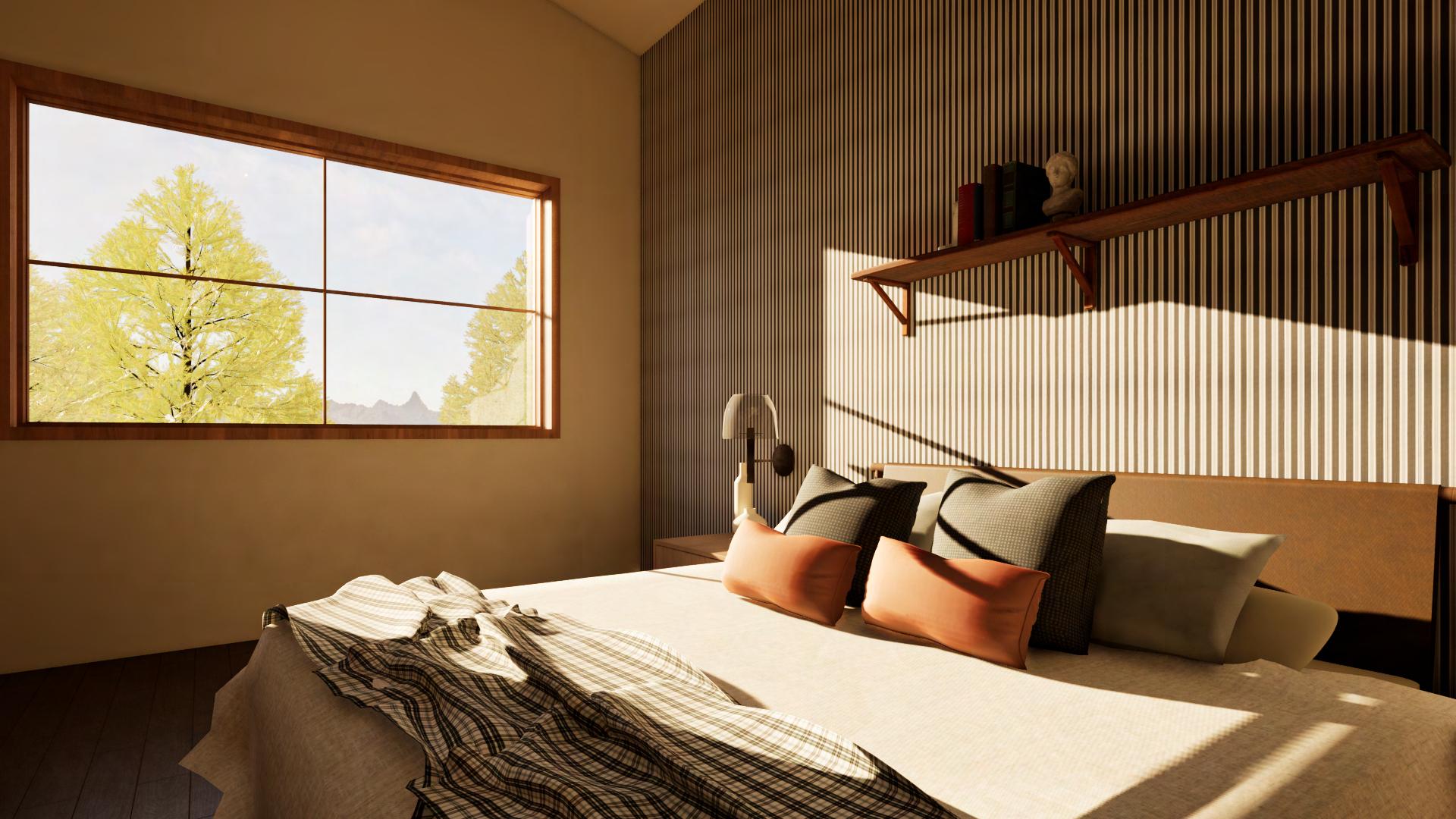
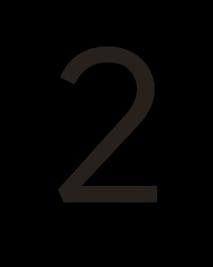


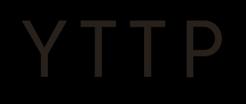
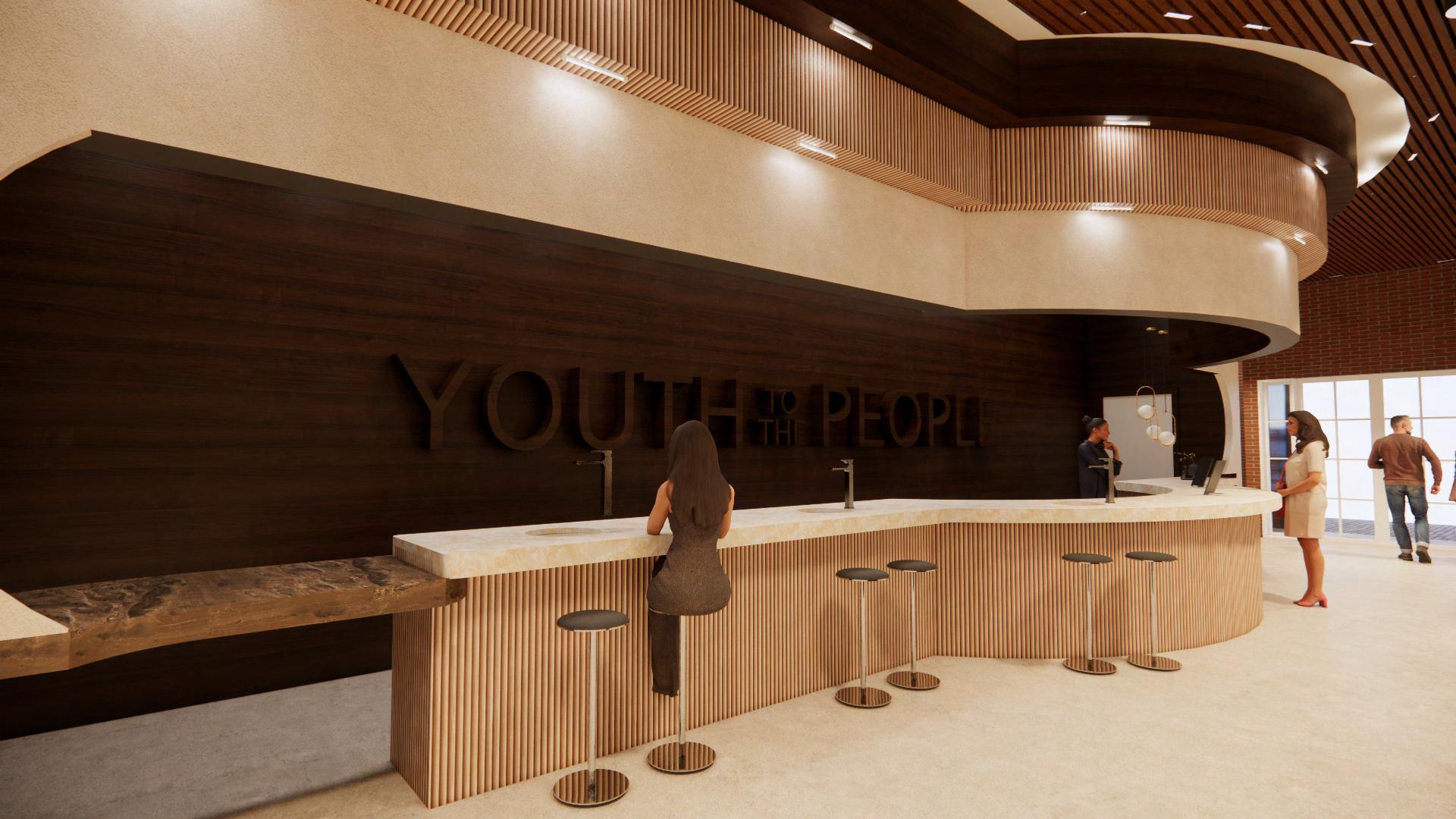
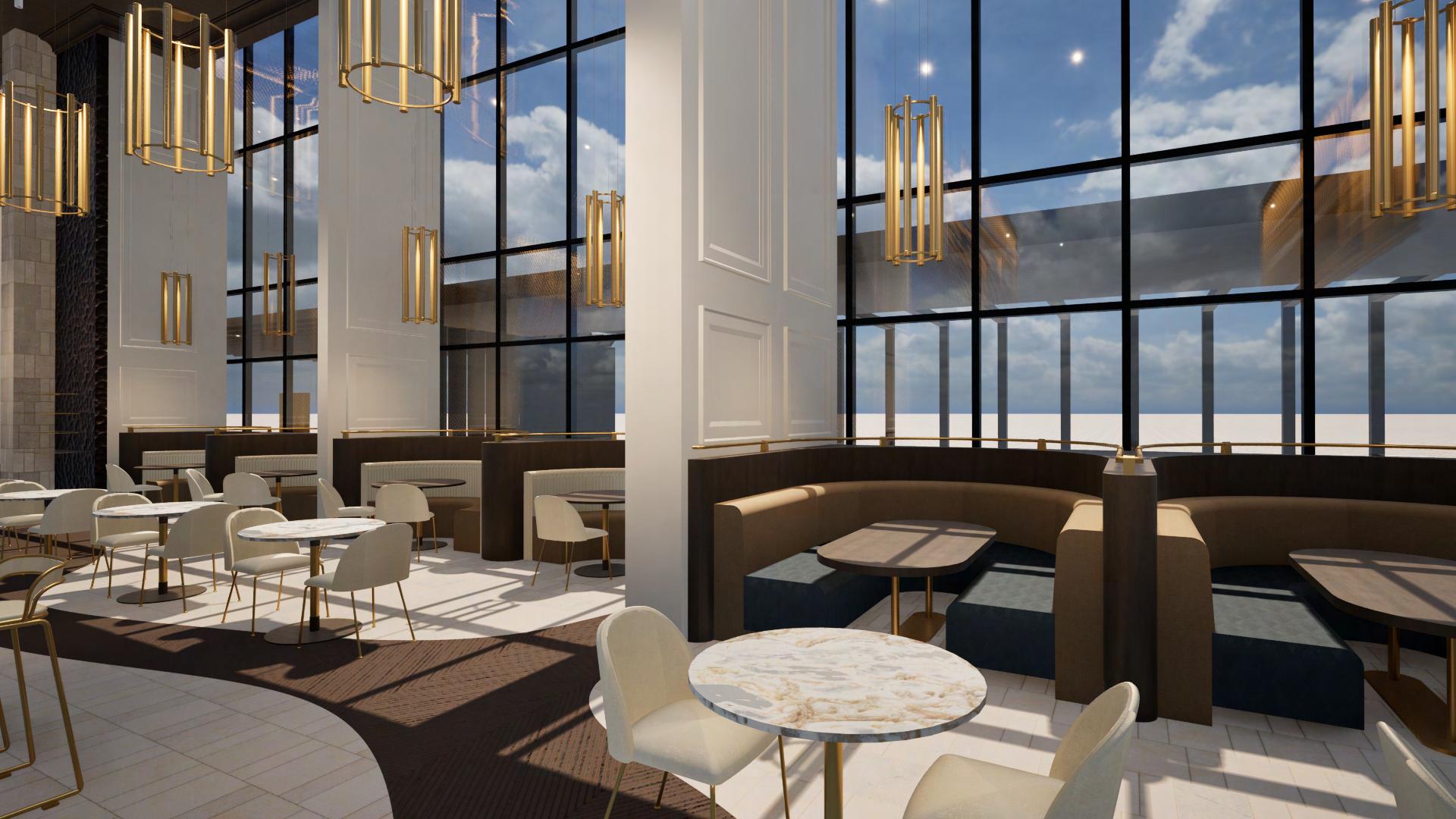


RESPONSIBILITIES:
Research- Biophilic Design
Conceptual Development
Space Planning
Floorplan
Conceptual Ceiling Plan
REGEN ABOUT
SOFTWARE:
Autodesk AutoCAD
Elevations
Materials Selection
Sketches
CONCEPT:
At Regen Scientific, time is taken to carve away at the layers of diagnosis to help patients better understand the root of their health. The intent of this project is to incorporate layering, similarly to a tree trunks, to represent the growth rings of a patients diagnosis.
Order:
One thickness, course or fold laid or lying over or under another 1.
A branch or shoot of a plant that roots while still attached to the parent plant 2.
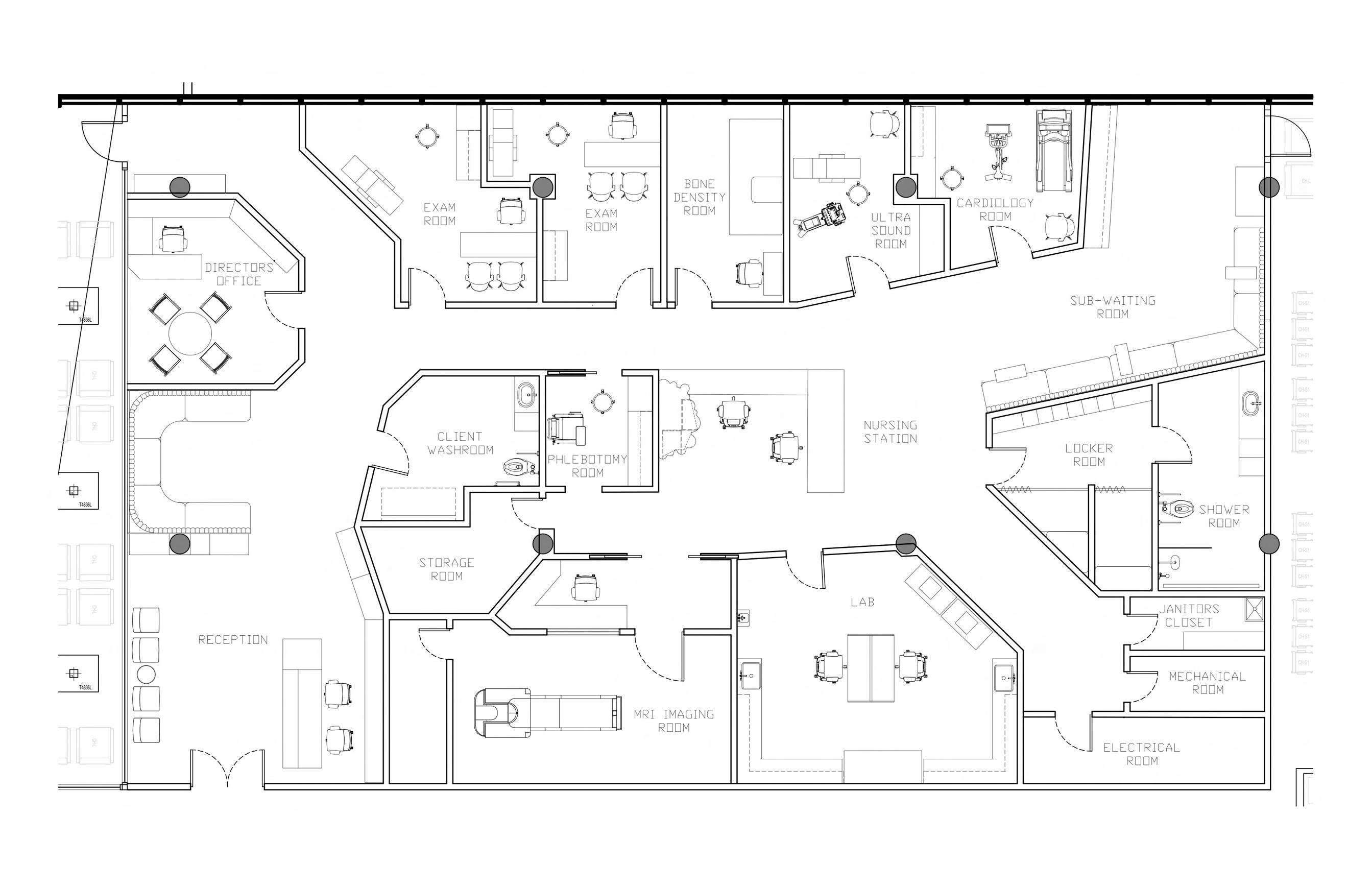
REGEN
CONCEPTUAL
CEILING PLAN
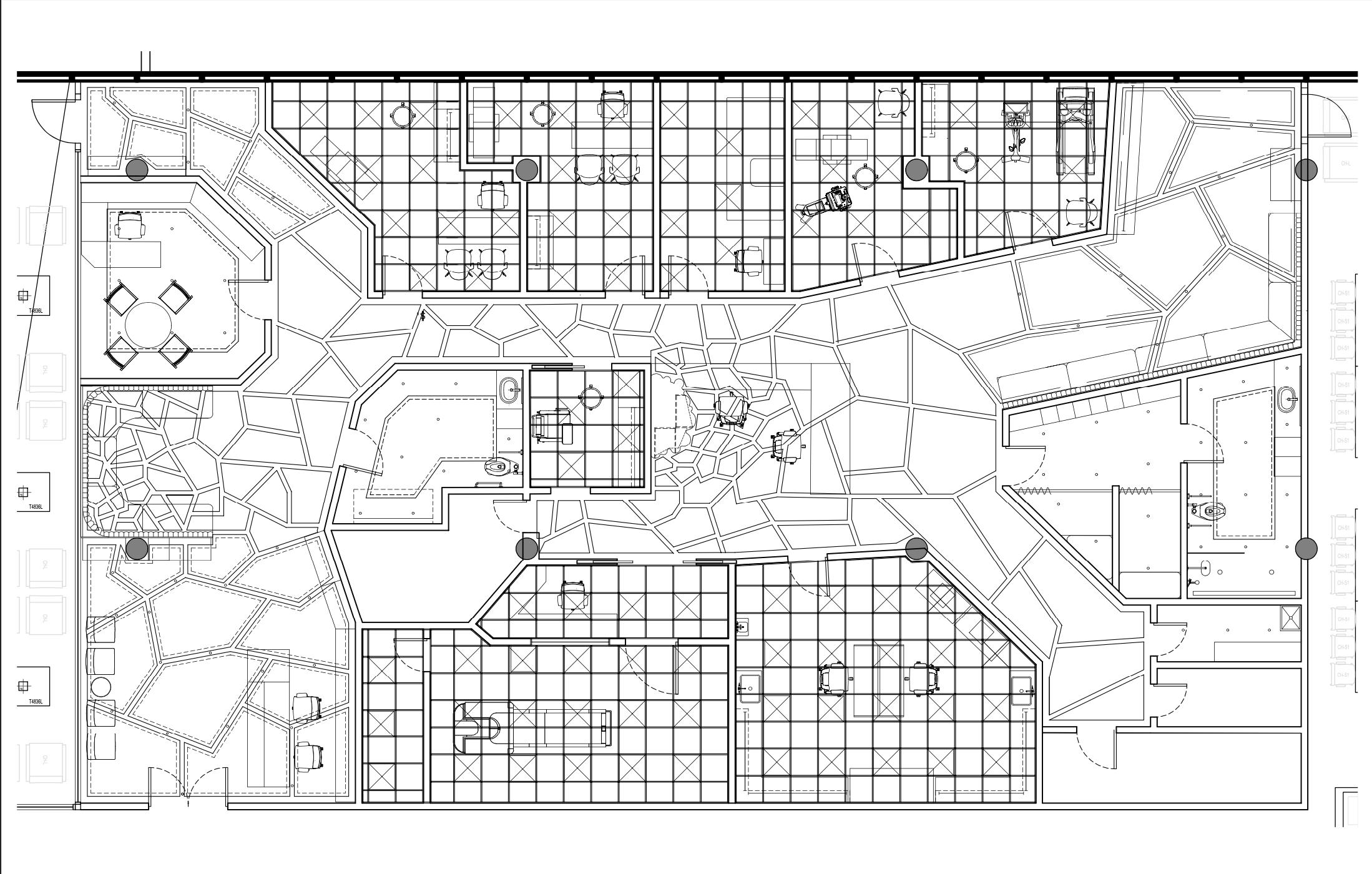
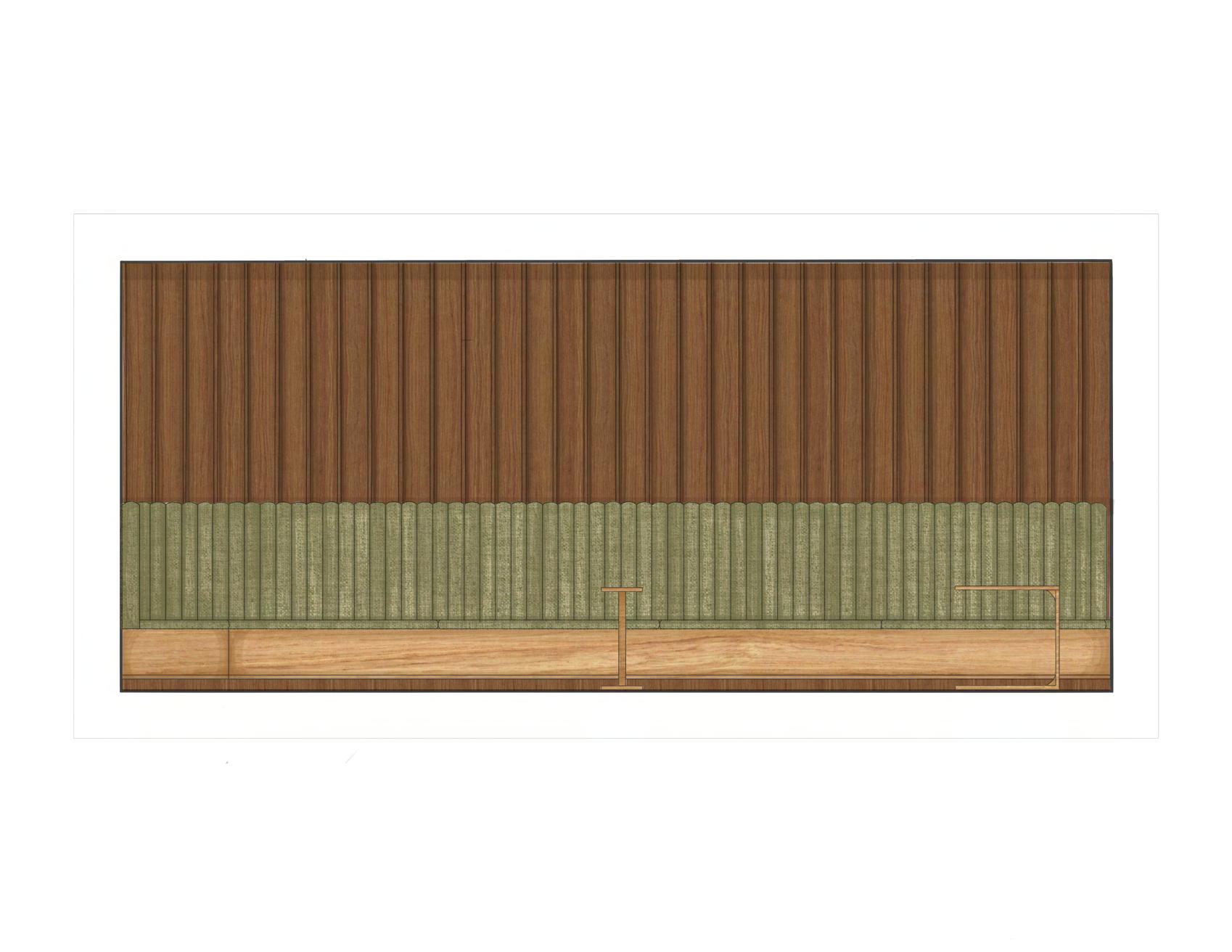
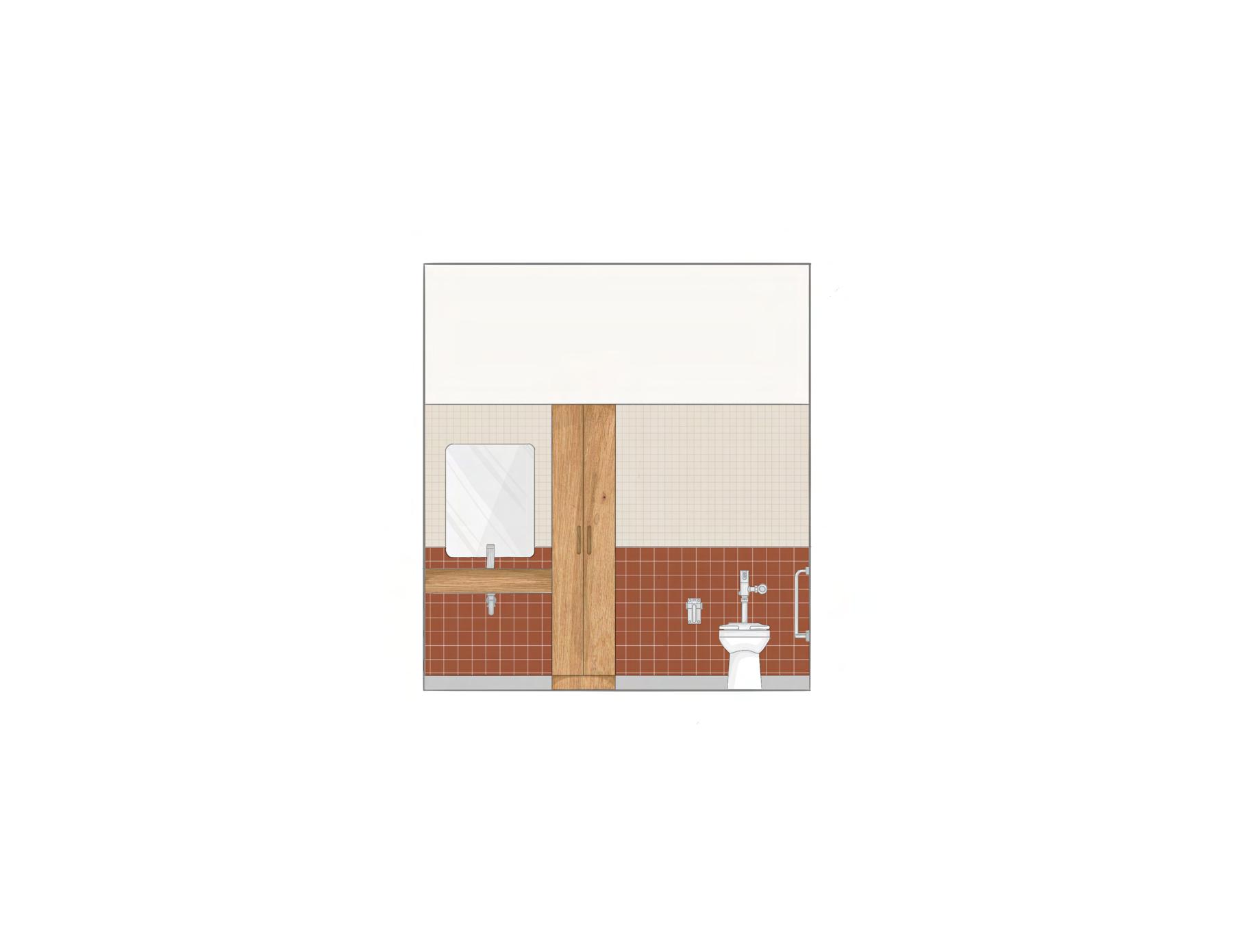
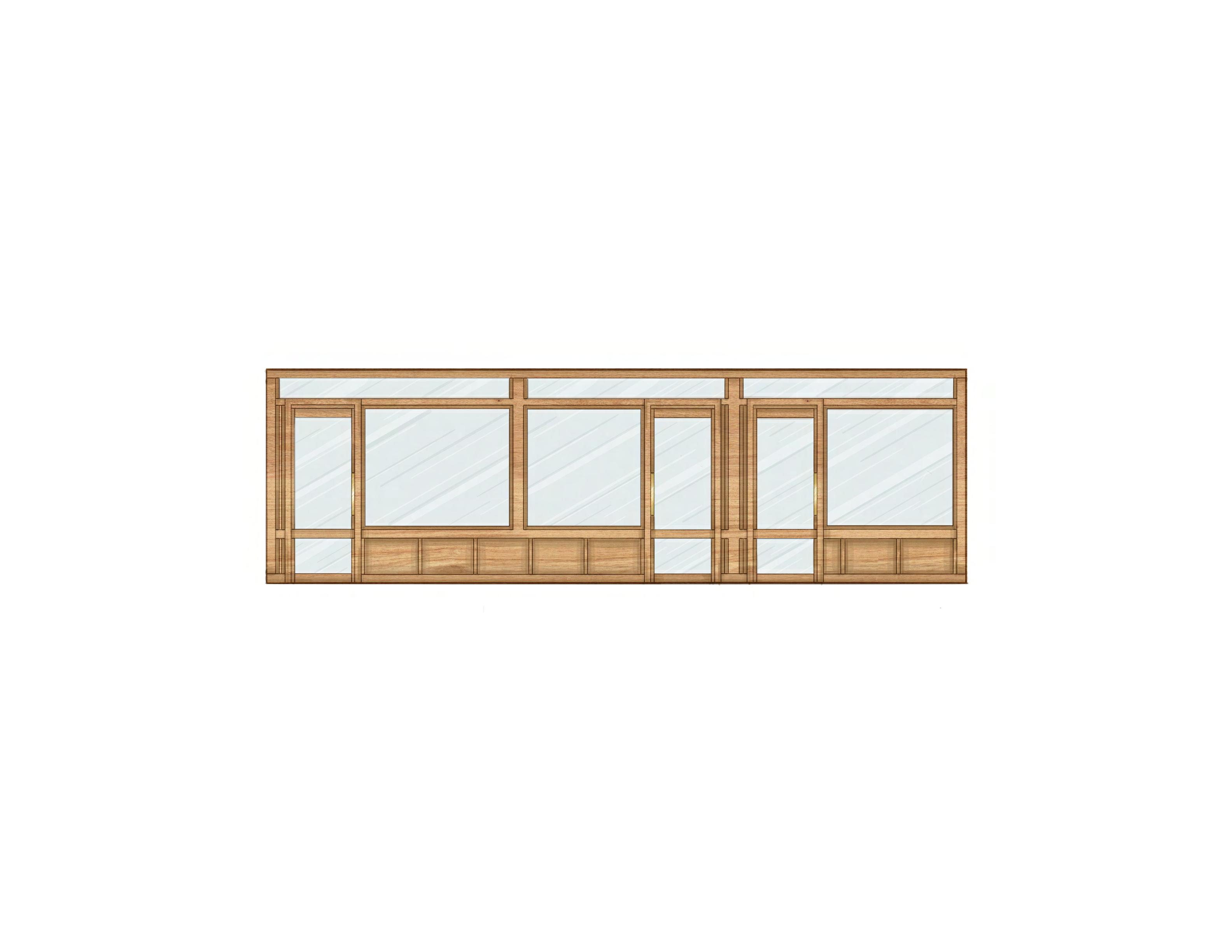
A LA MODE
BENJAMIN MOOREPAINT
Interior Walls

CLAY
CENTURA- 24"X24" TILE
Hallway Floor
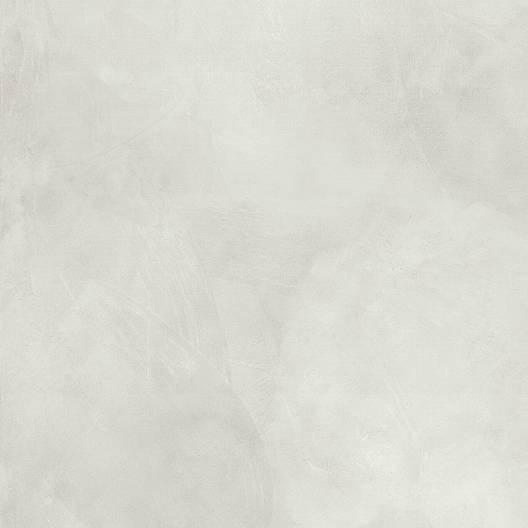
MATTE
CENTURA- 24"X24" TILE
Examination Room Floors URBAN OAK
FORMICA-LAMINATE
Exterior of Exam Rooms

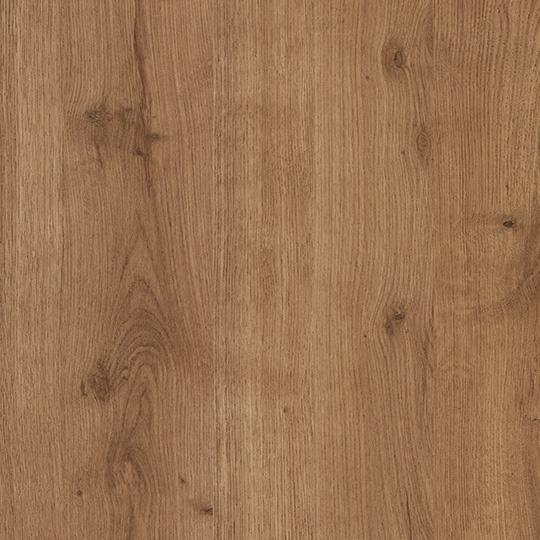
SWEDE RIFT OAK
FORMICA-LAMINATE Millwork
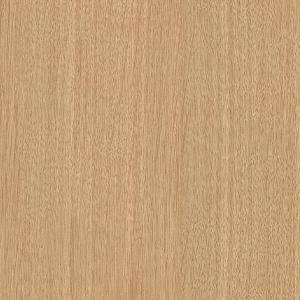
MATERIAL SELECTION REGEN
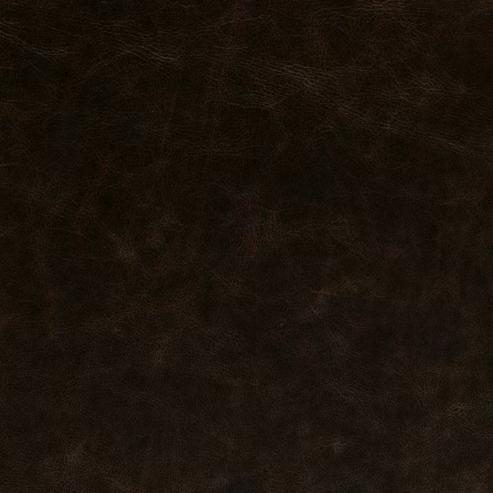
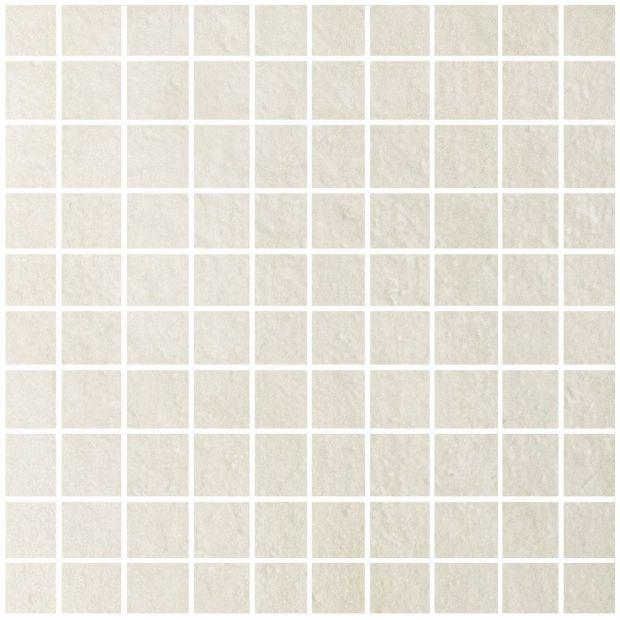
METROPOLIS WHITE
CIOT- 2"X2"
MAHARAM-LEATHER Benches
Client washroom

POTTERY CHILI
STONE TILE- 30X30CM TILE
Client Washroom
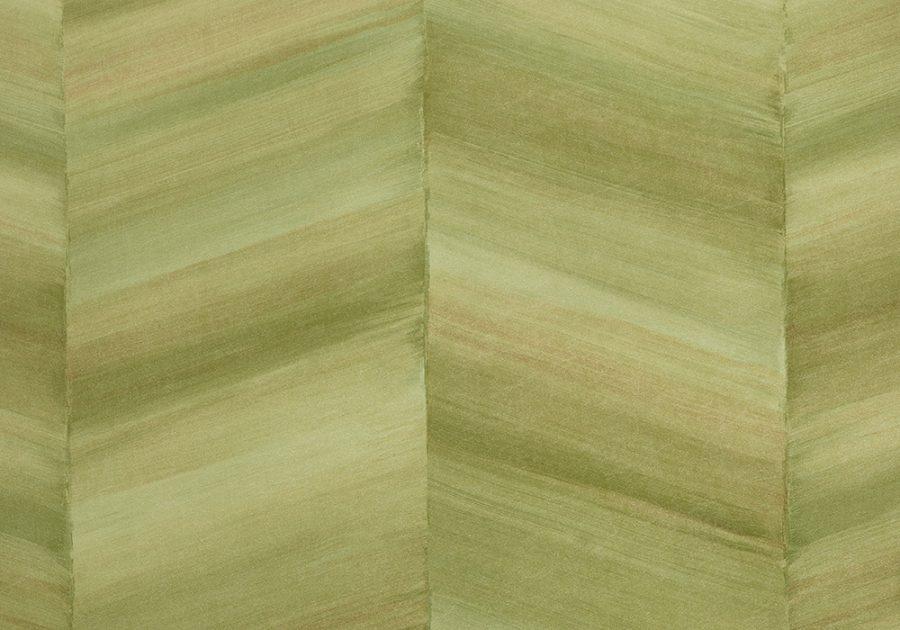
FARRAH CHEVRON
COLOUR & DESIGNWALL COVERING
MRI Imaging Room
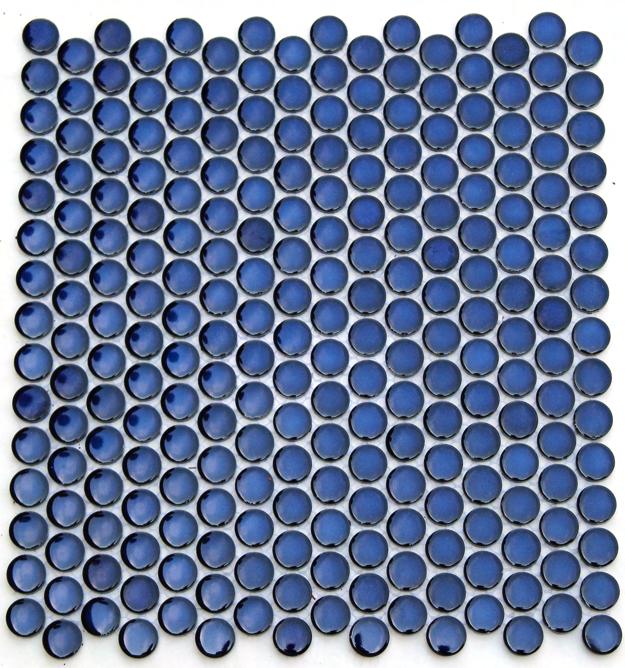
RETRO PENNY ROUND
STONE TILE30CMX30CM TILE
Shower Room
DRAFT CACAO MOSAIC TILE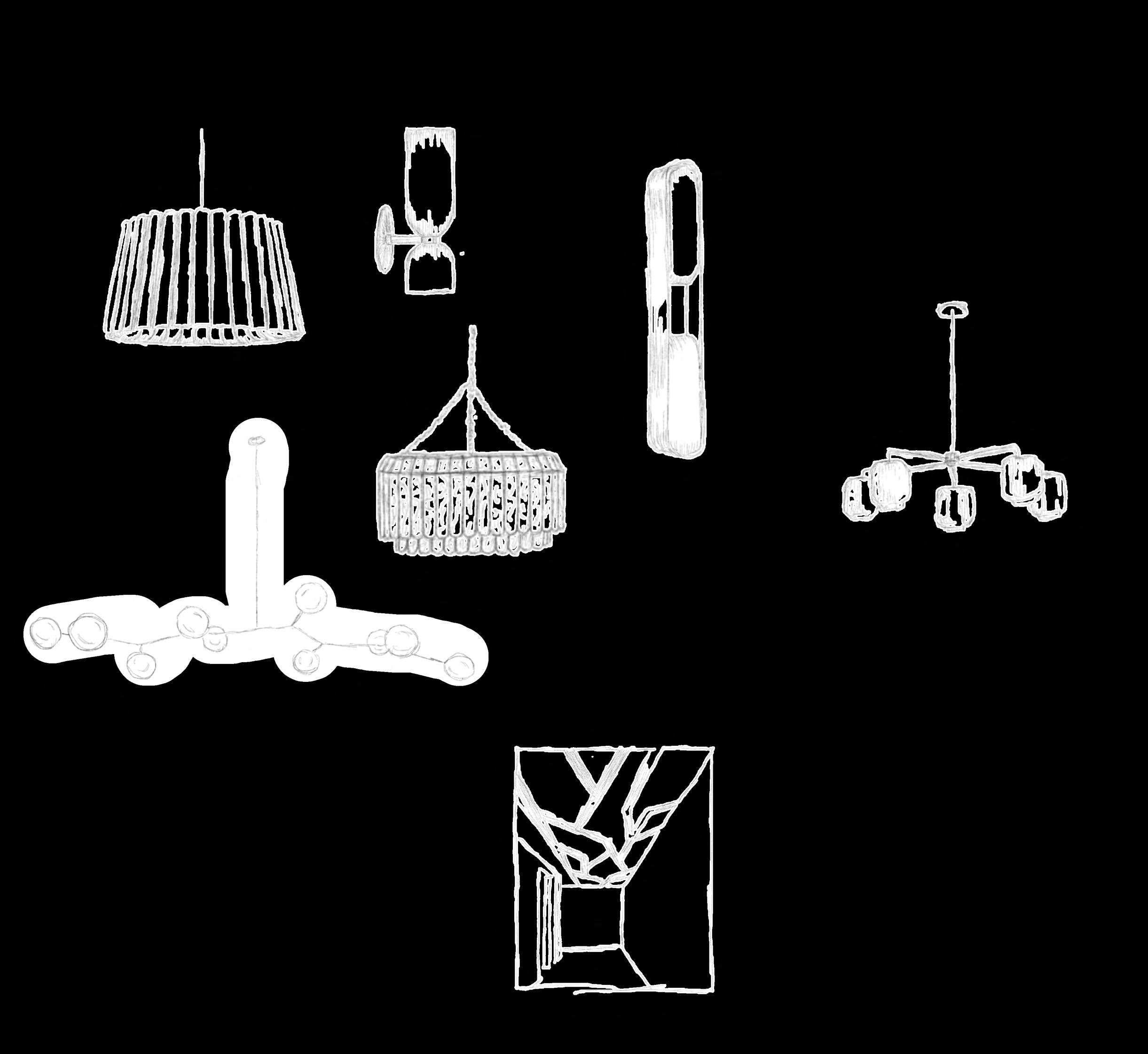
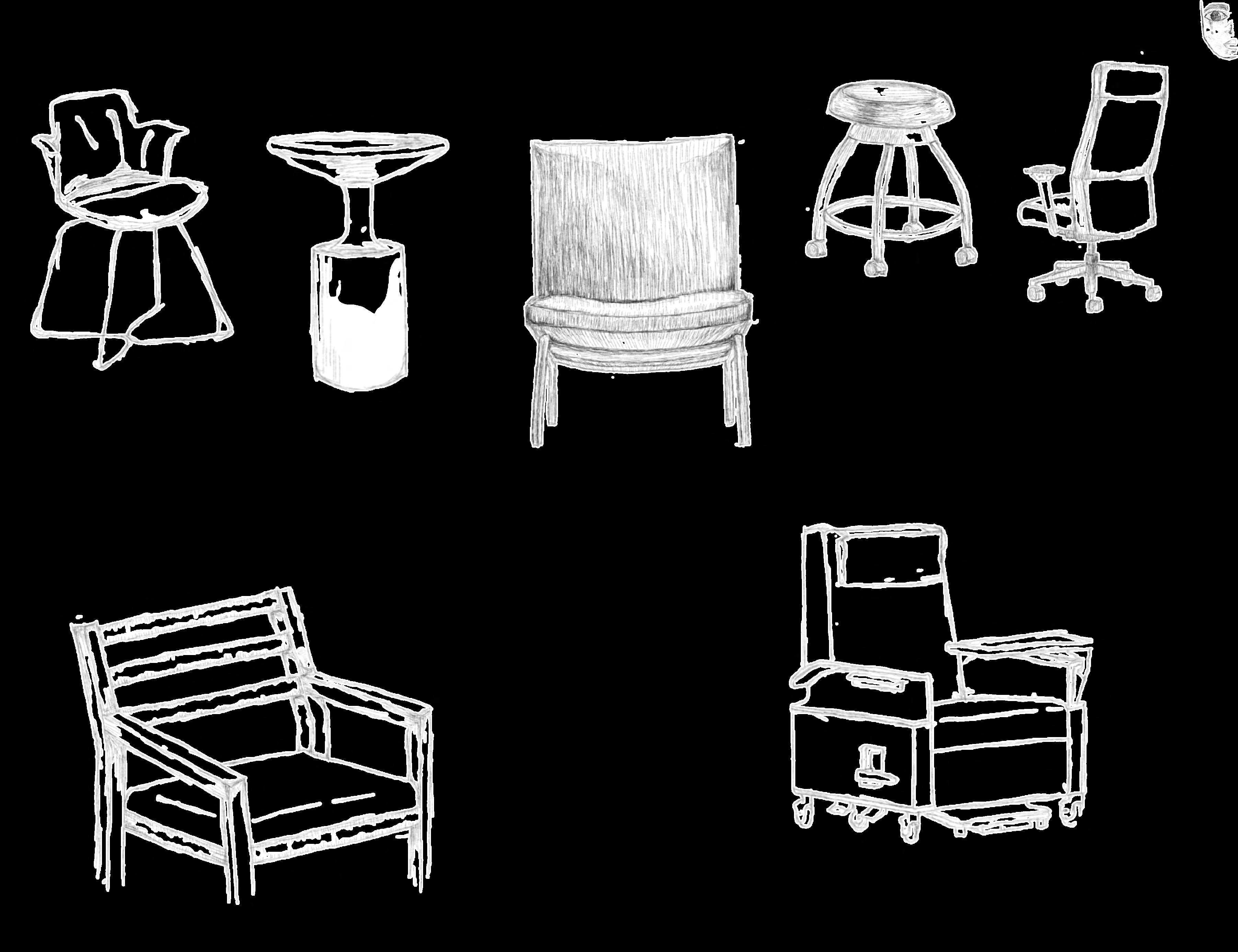







REGEN
INSPIRATIONAL IMAGES
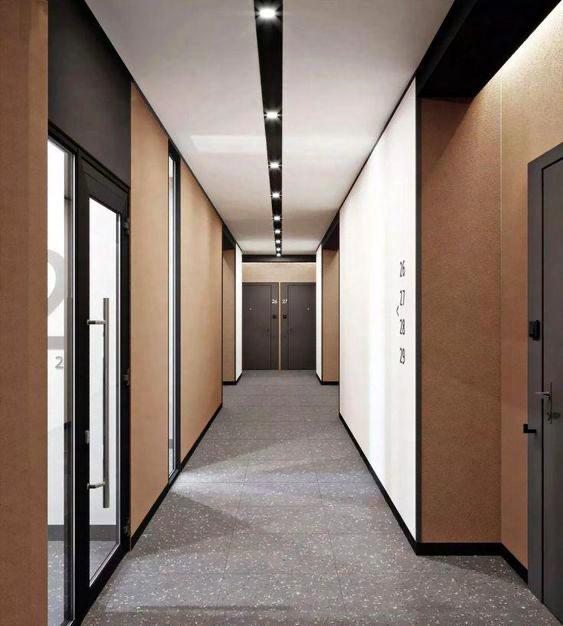
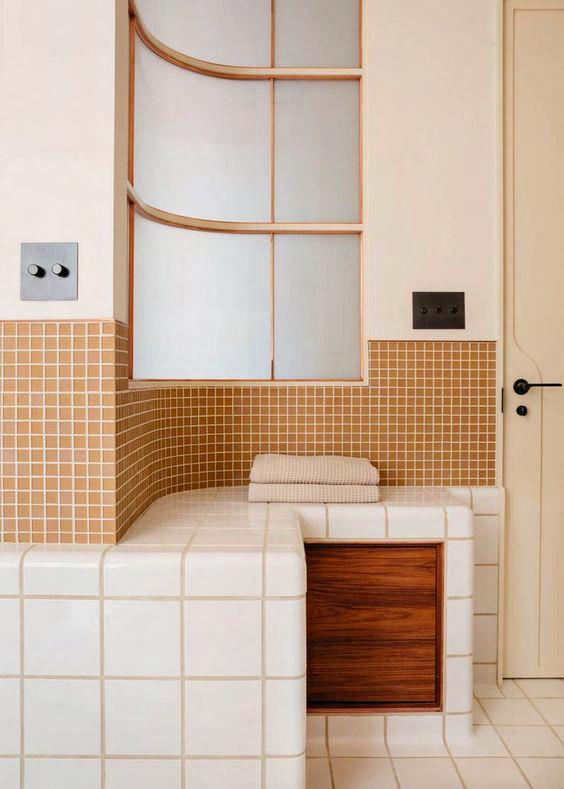
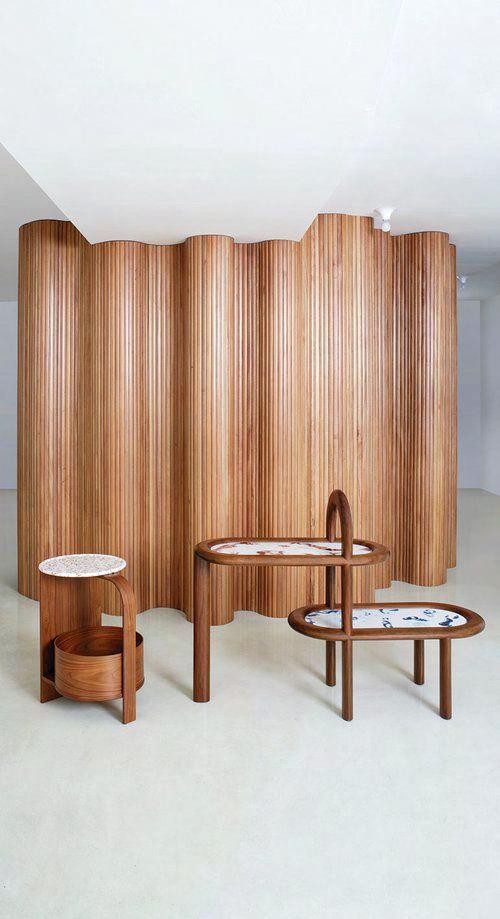
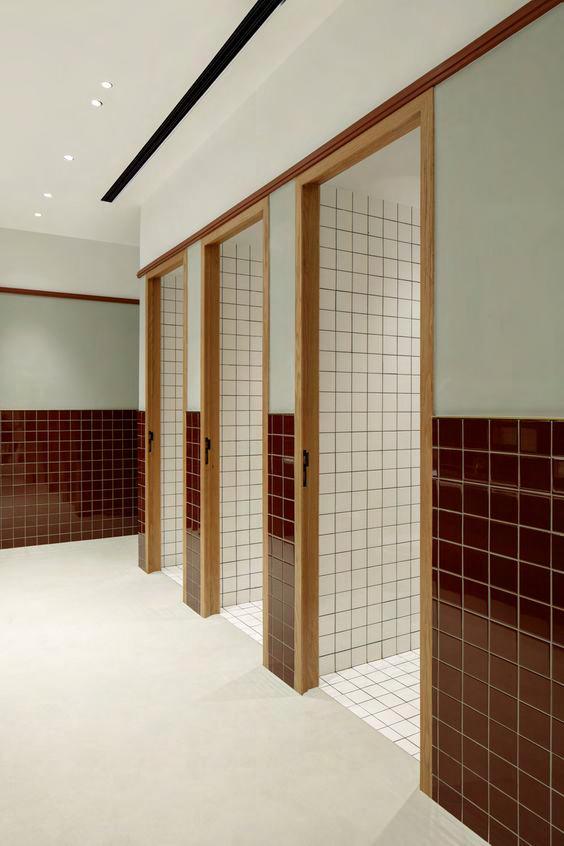
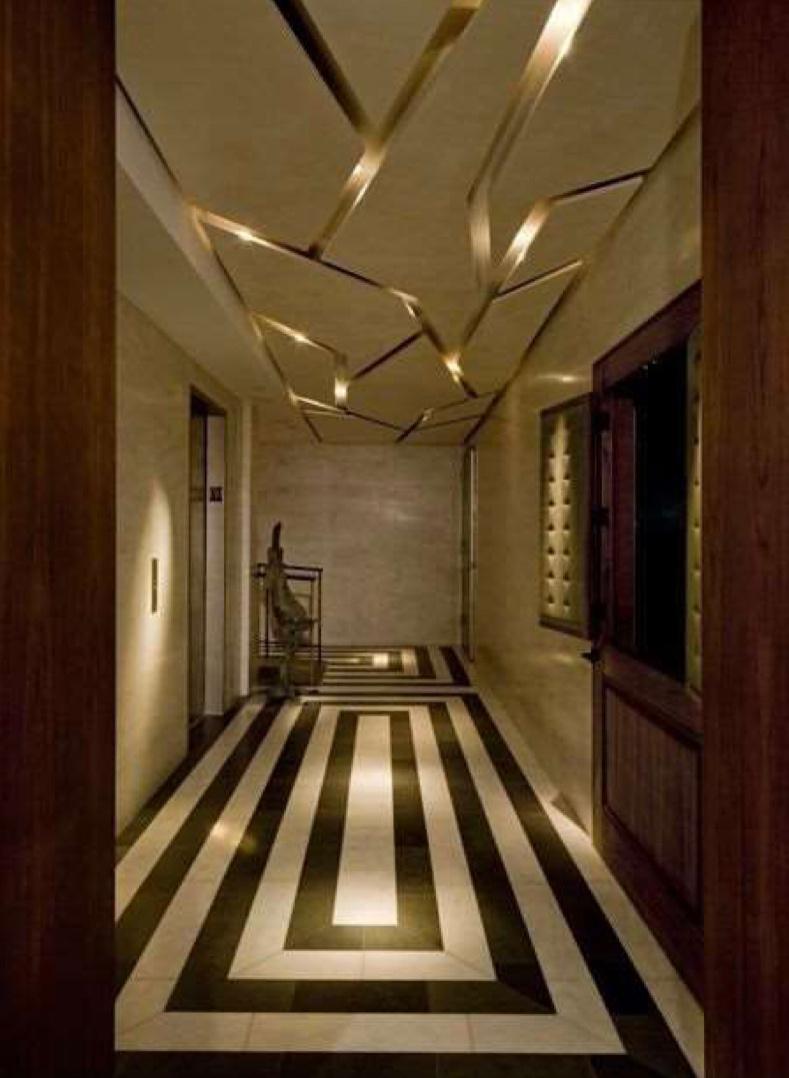
RESPONSIBILITIES:
Site Analysis
Architectural Design
Floorplan
Reflected Ceiling Plan
2
RETREAT ABOUT
SOFTWARE:
Autodesk Revit
Enscape
Twinmotion
3D Renderings
CONCEPT:
To embrace the natural surroundings of the Georgian Bay's landscape, my design seamlessly captures its essence while infusing a sense of luxury. Within the simplicity of a cottage, nature should rightfully claim the spotlight. My approach integrates gentle features and an earth-inspired color palette, providing our clients with a serene retreat from the hustle and bustle of urban life.
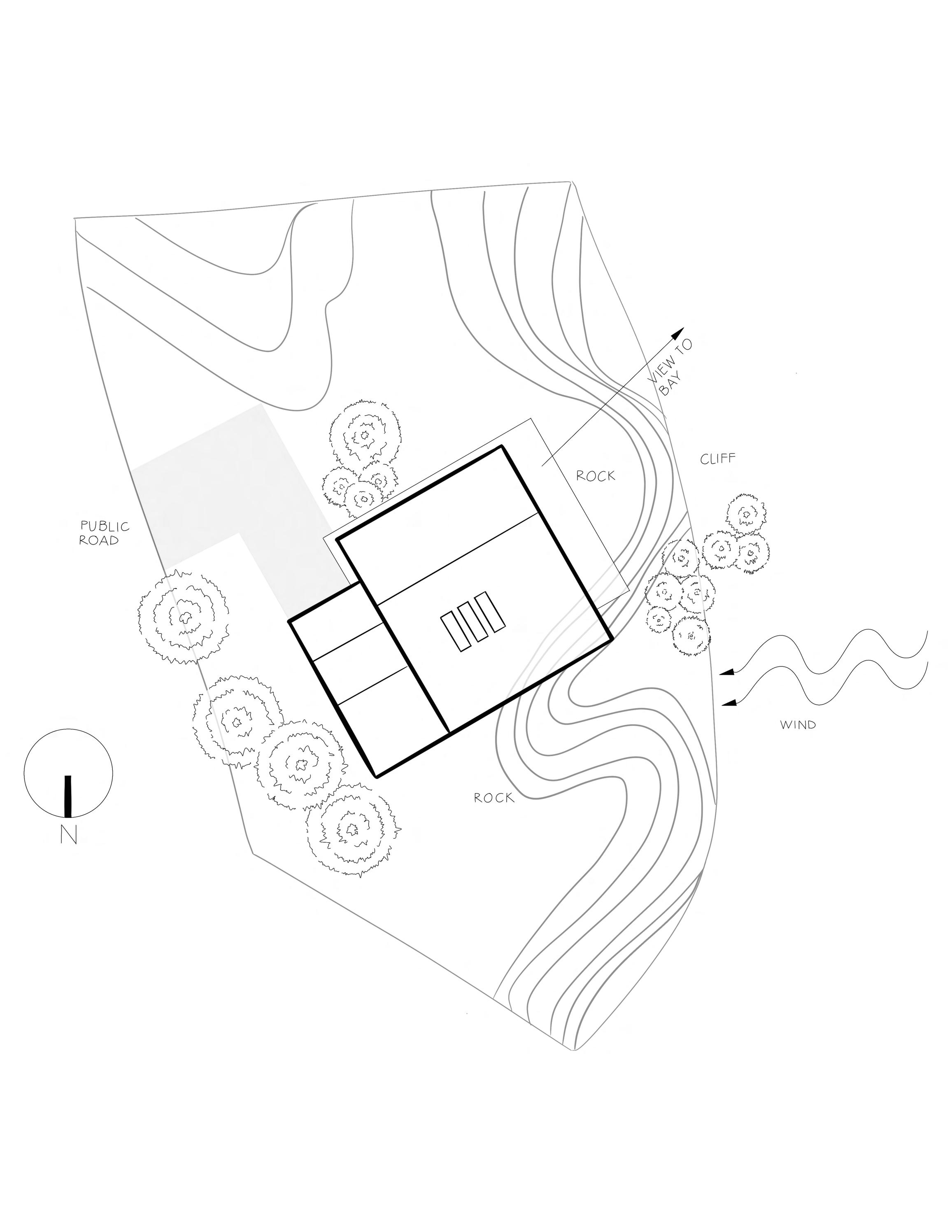
RETREAT
SITE ANAYLSIS
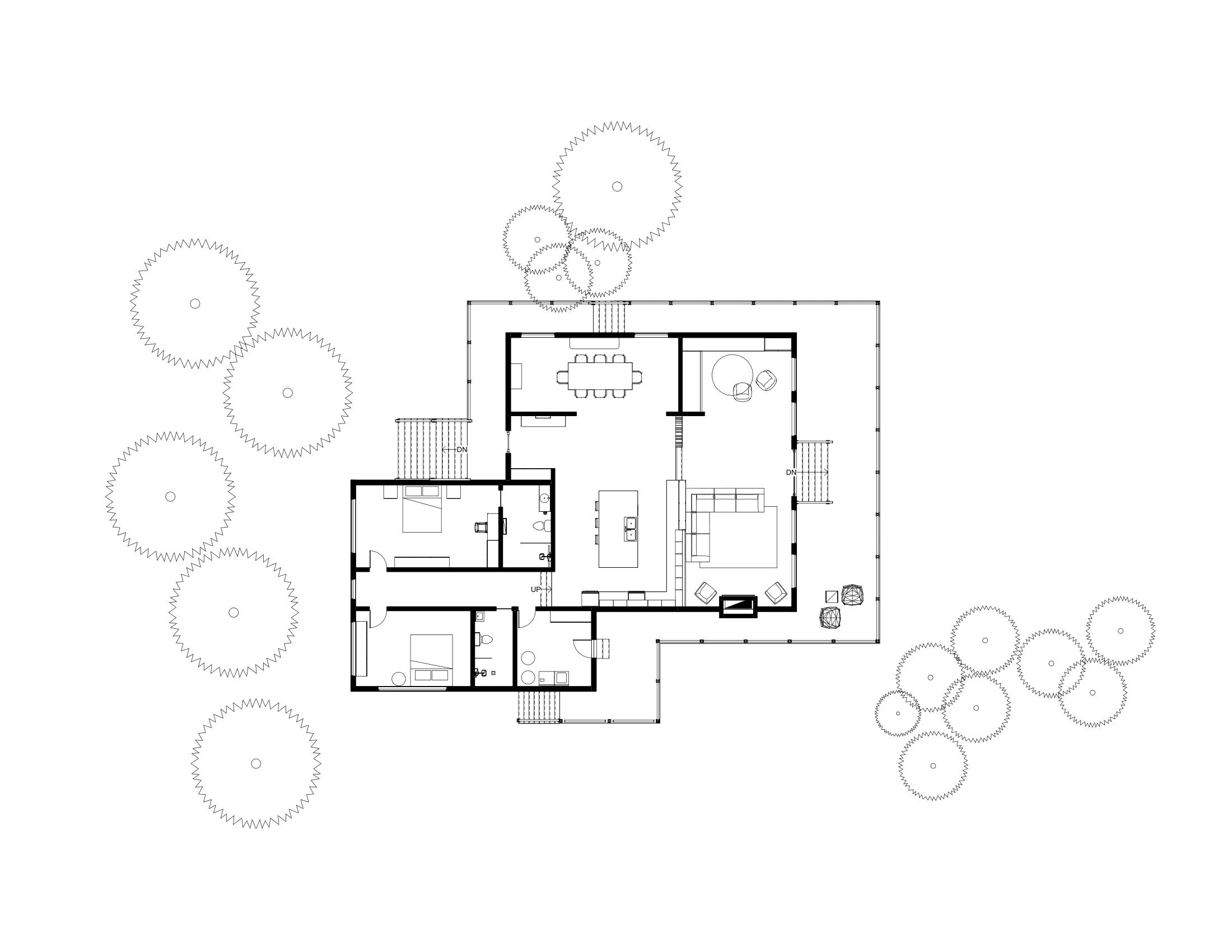
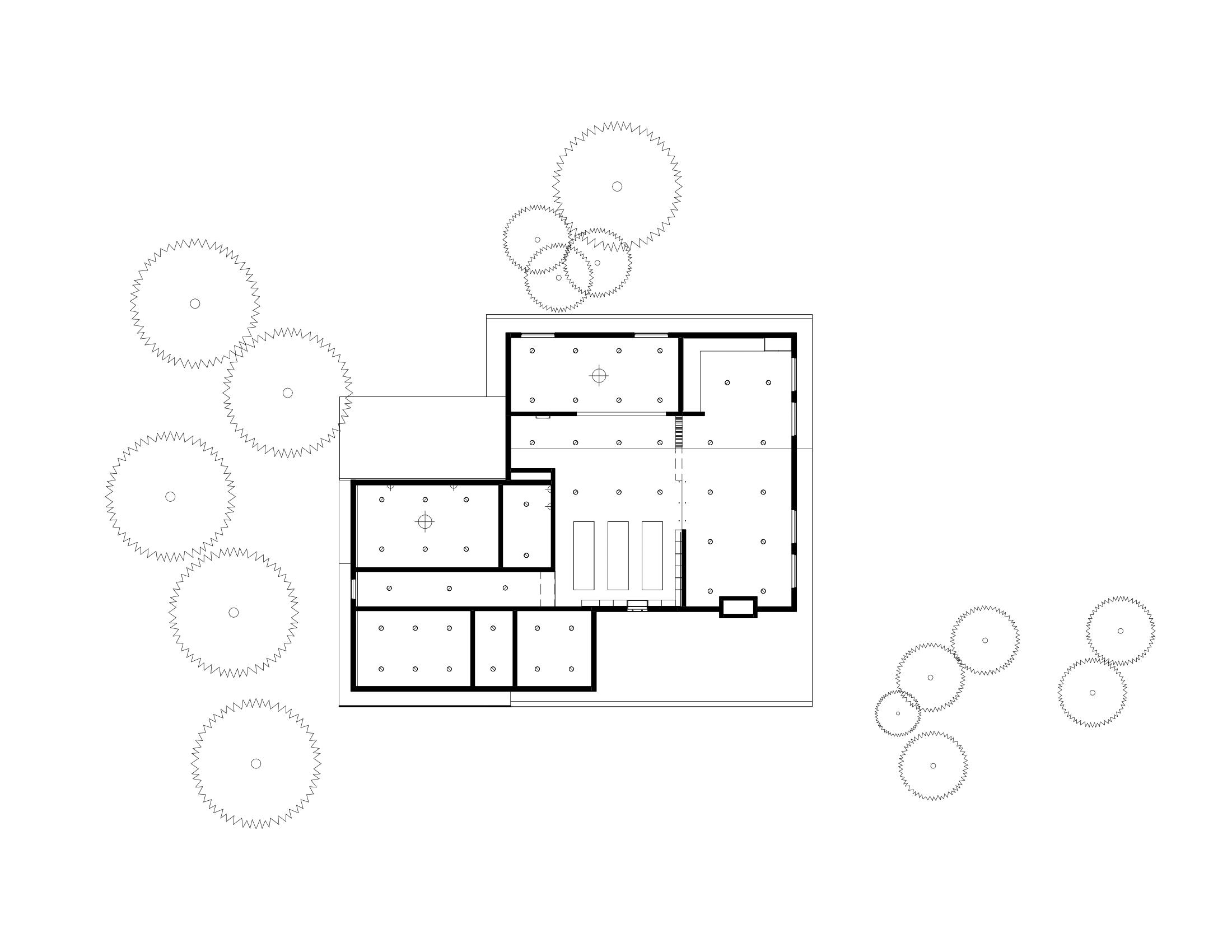
RETREAT
RENDERINGS

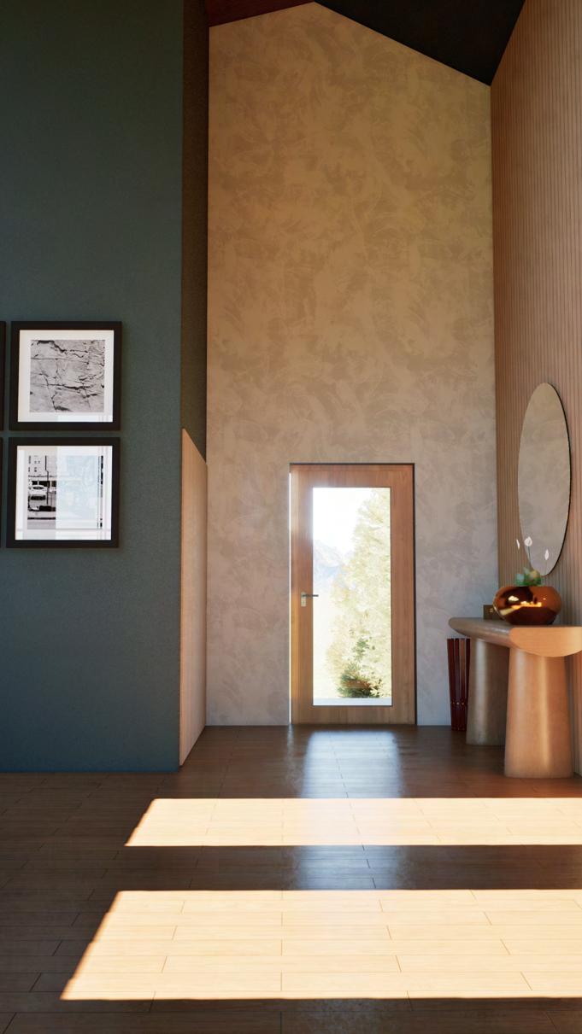
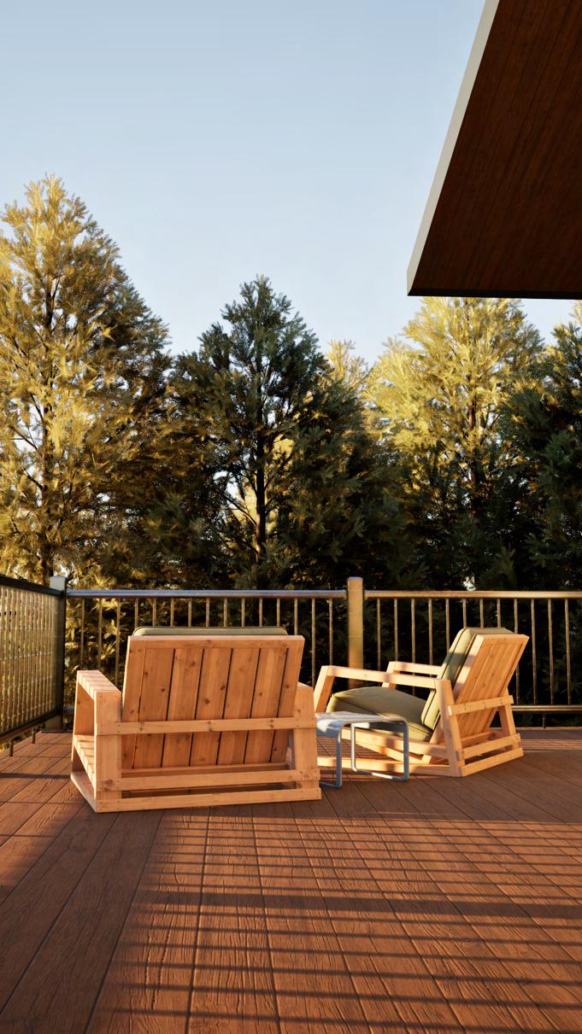
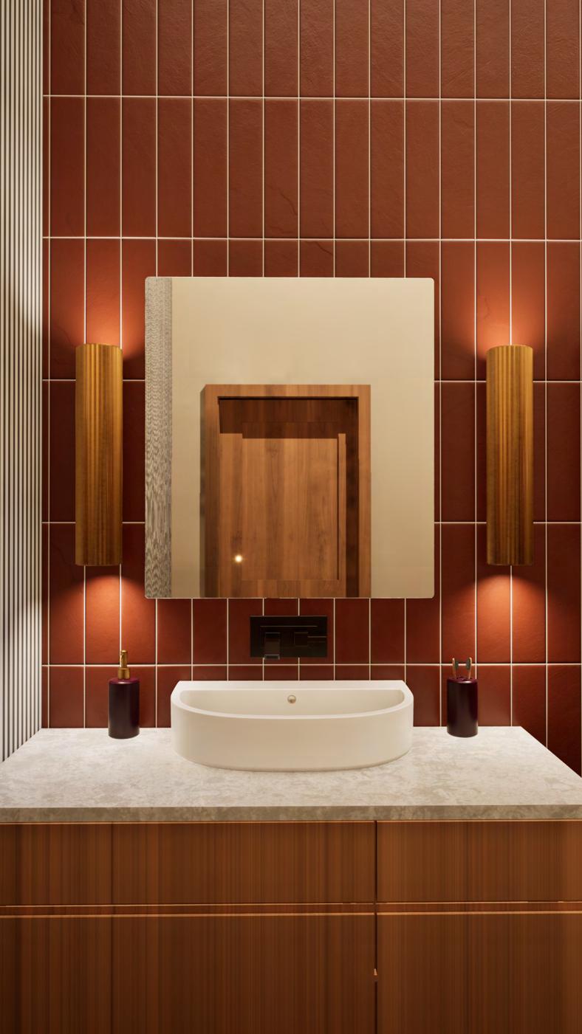

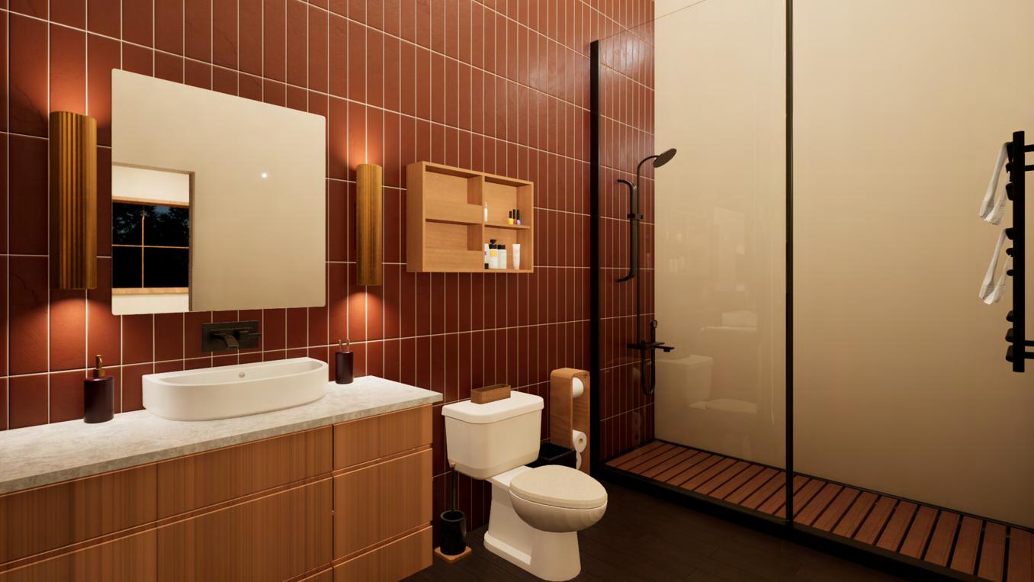
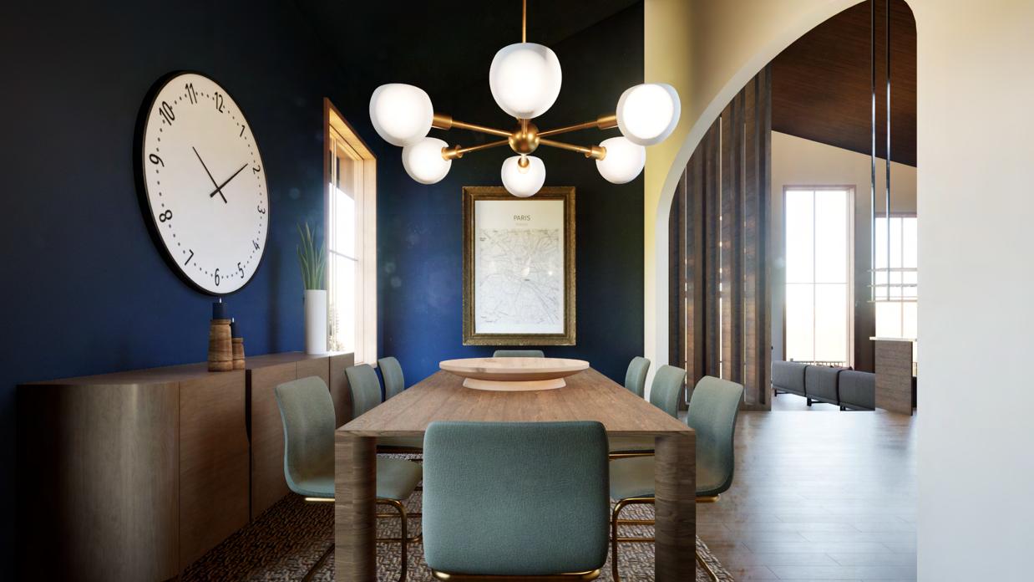

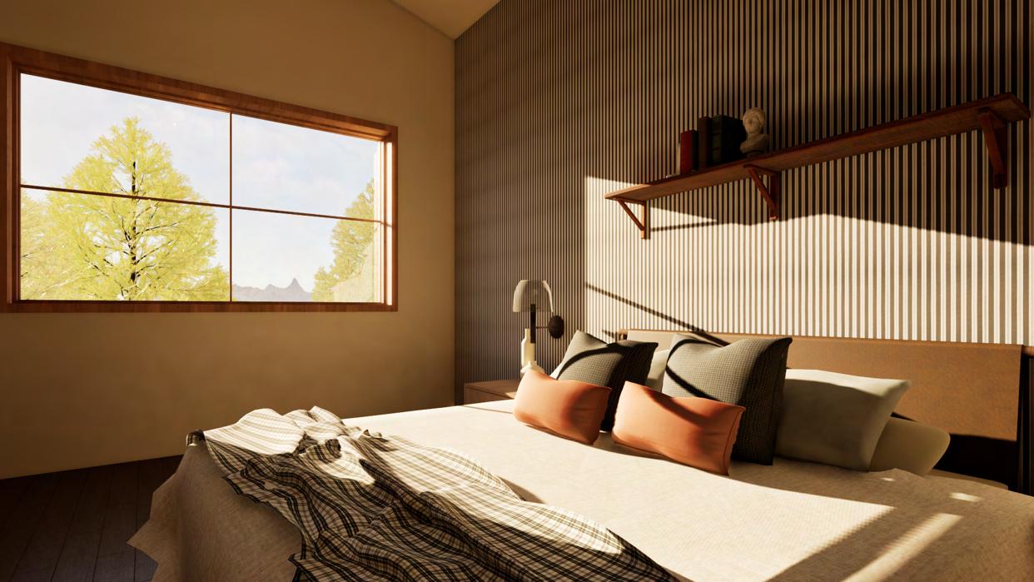
RETREAT RENDERINGS
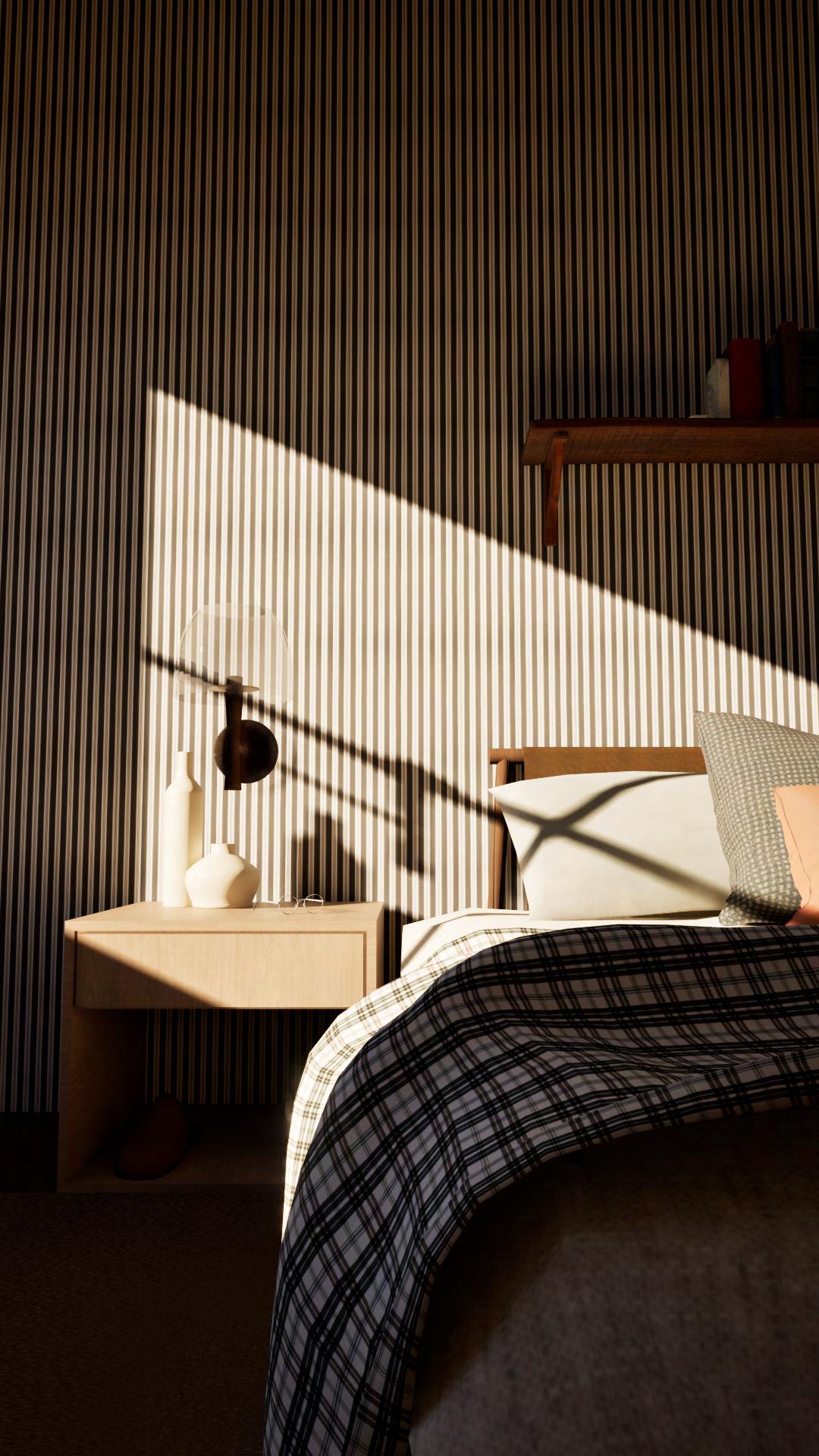
RETREAT
INSPIRATIONAL IMAGES
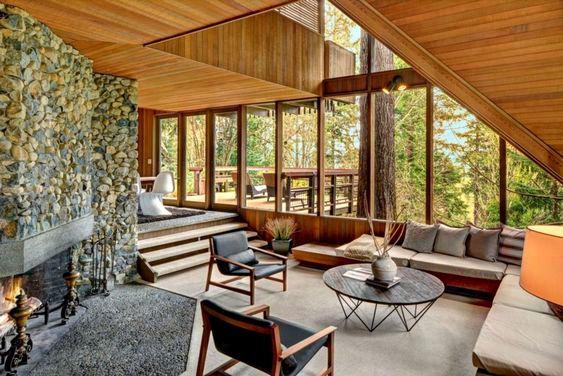
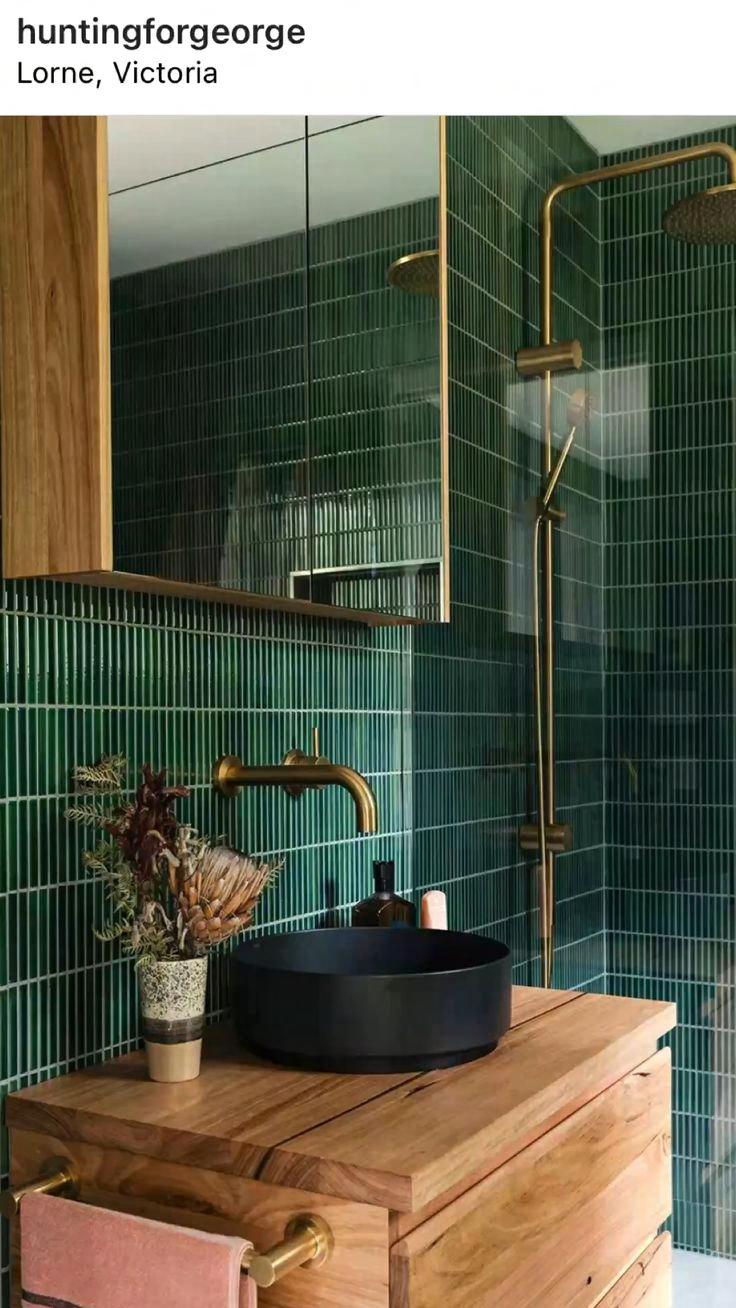
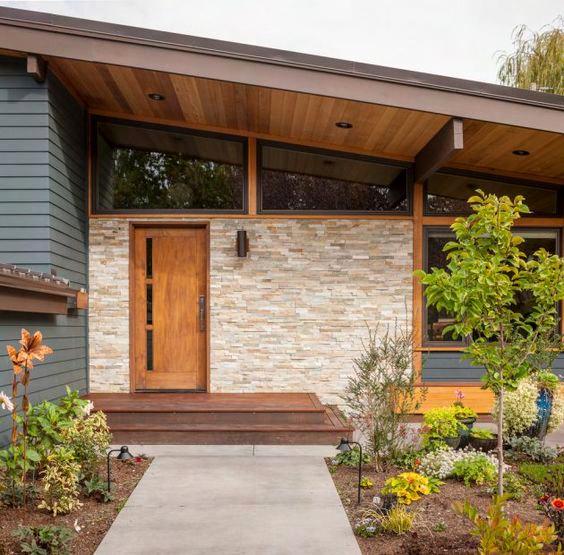
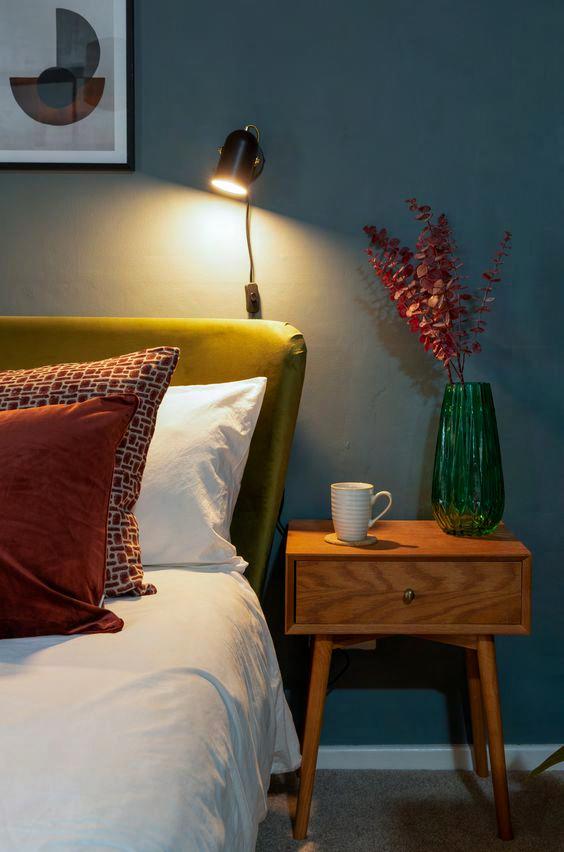
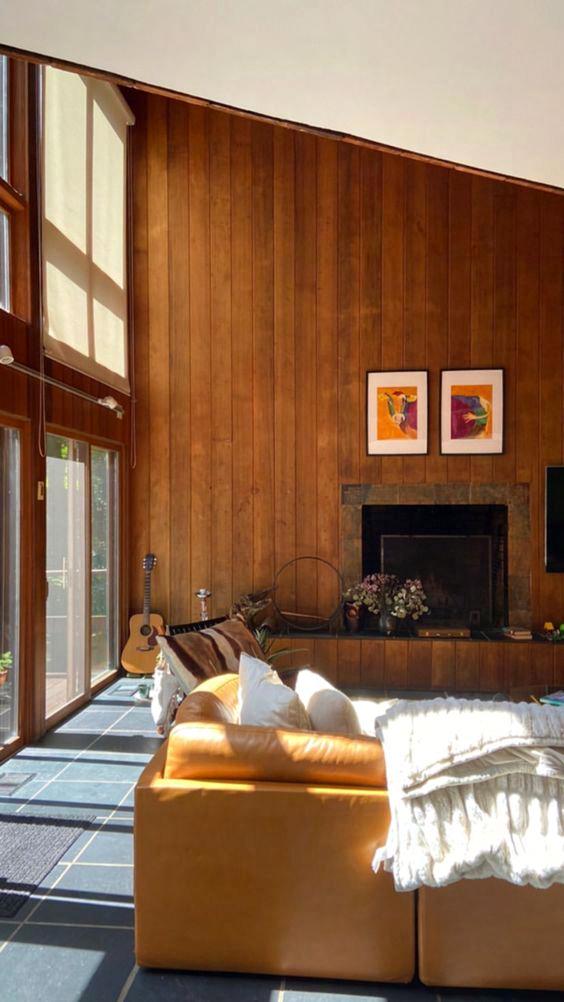
RESPONSIBILITIES:
Research- Distisery District
Conceptual Development
Floorplan
Section Perspective
YTTP
SOFTWARE:
Autodesk Revit
Enscape
Sketches
3D Renderings
CONCEPT:
Youth to the People explores the contrast of functional and sustainable products while embracing individuality and different types of skin types. The intent of this project is to incorporate the dichotomies of the brand into the space using hard and soft concepts while making it a functional experience for customers.
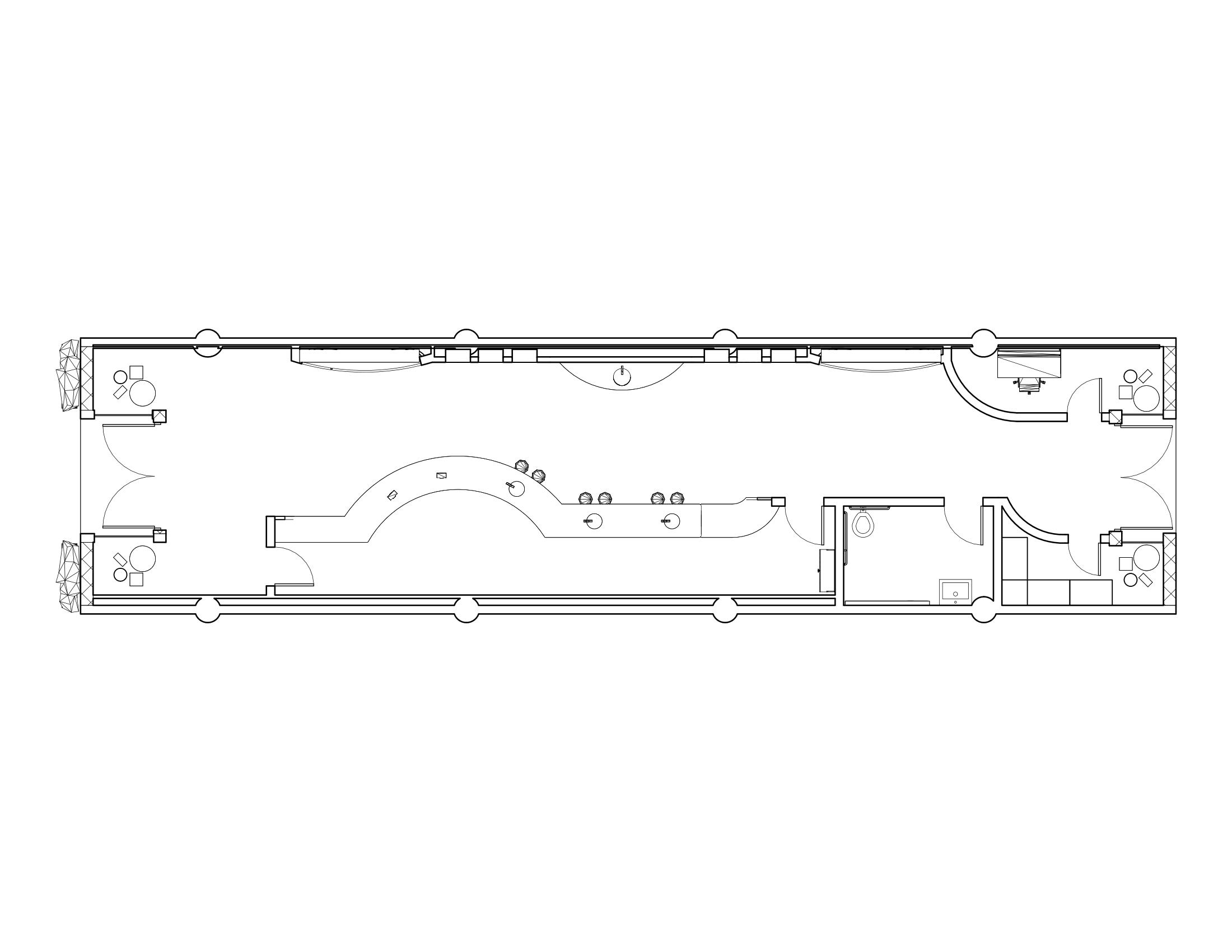
YTTP
REFLECTED
CEILING PLAN
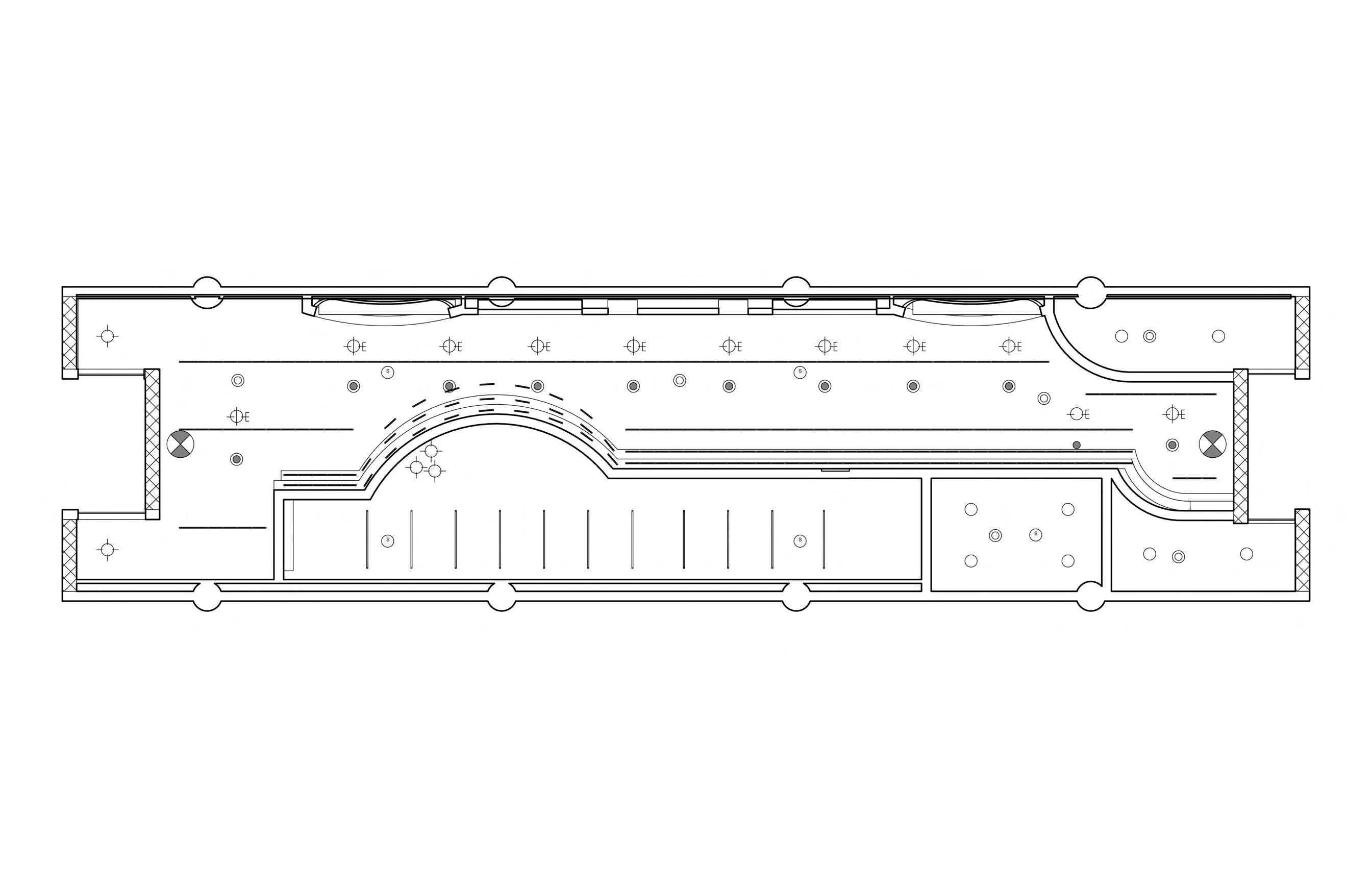
YTTP
RENDERINGS
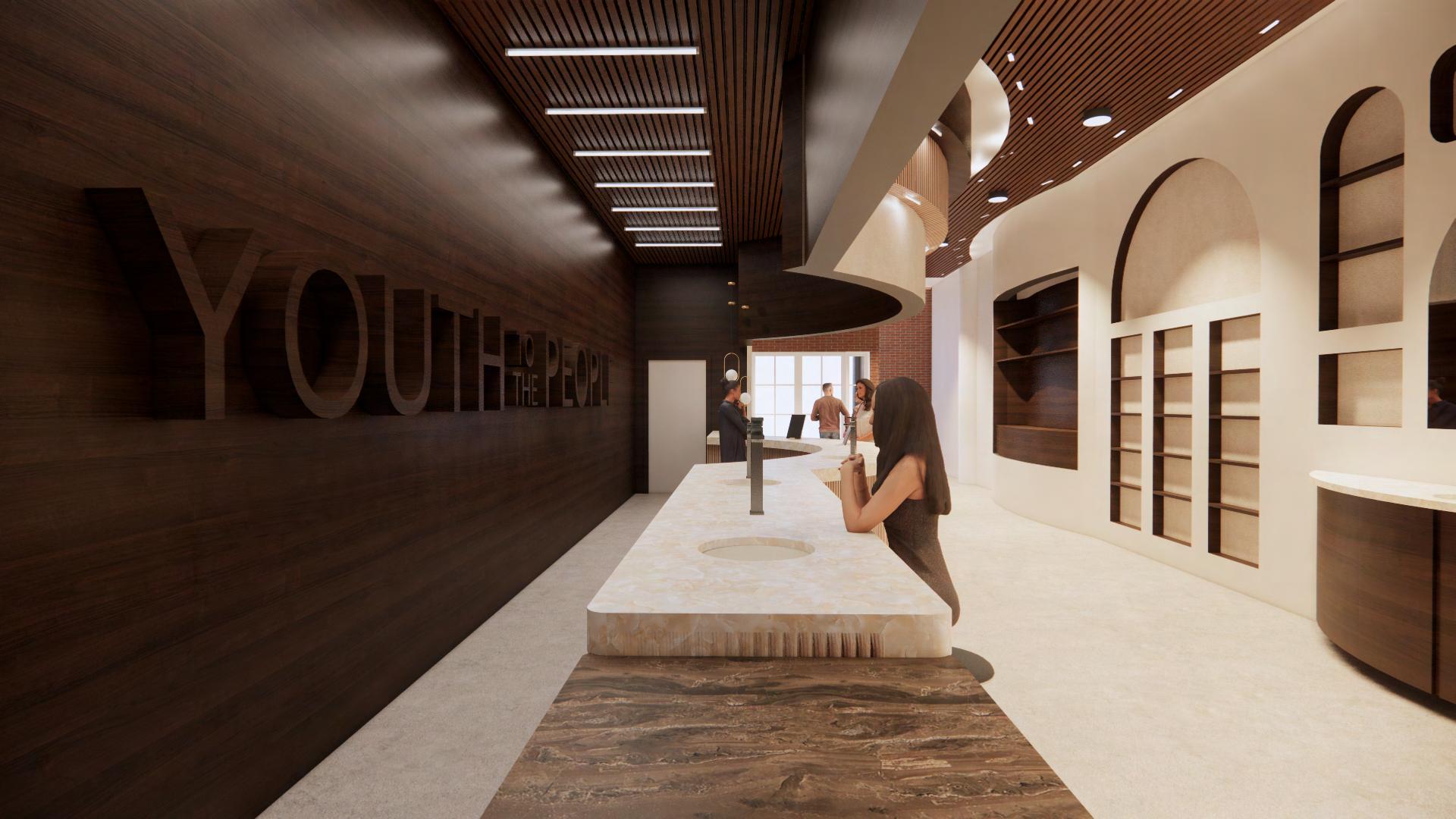
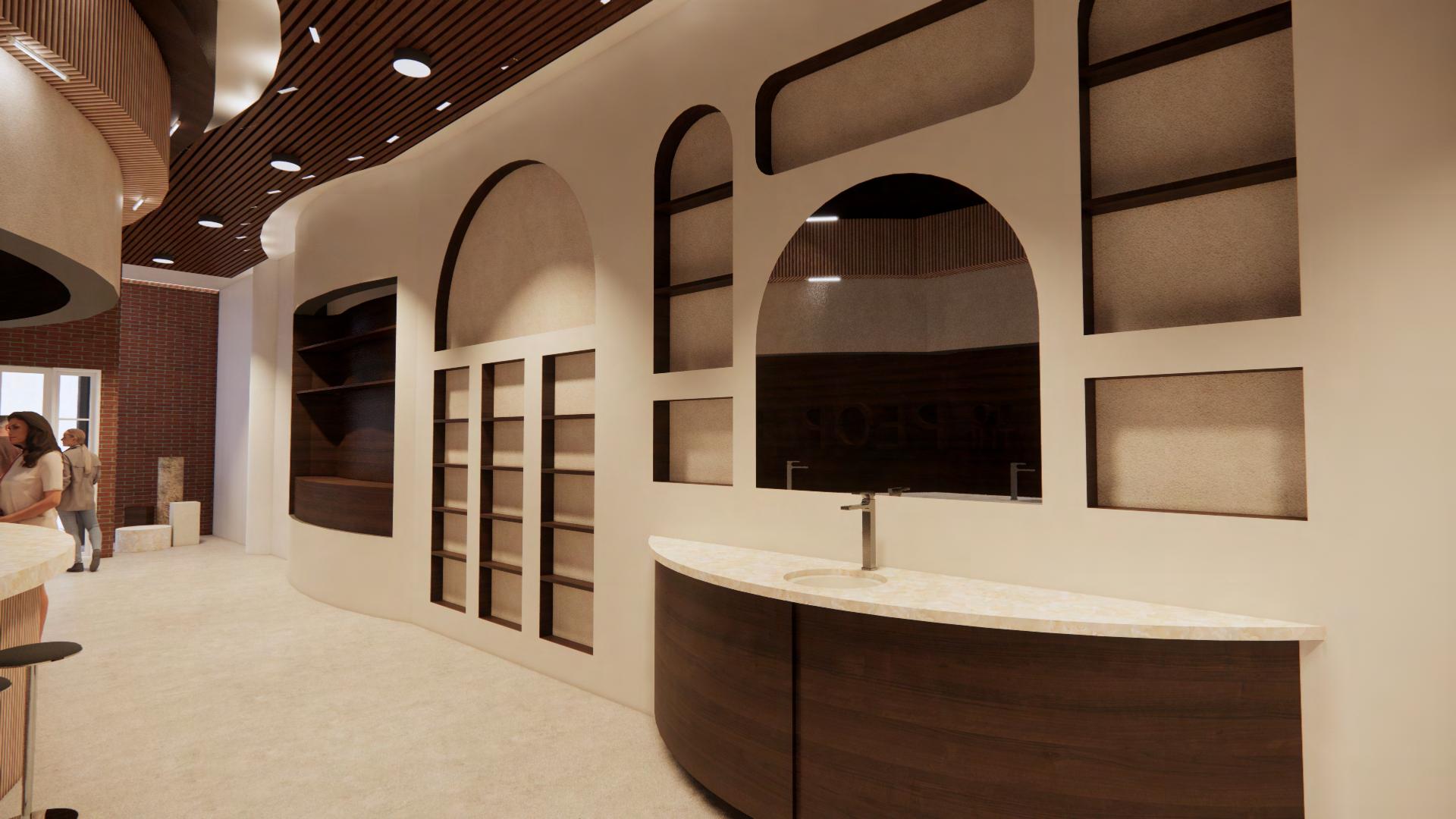

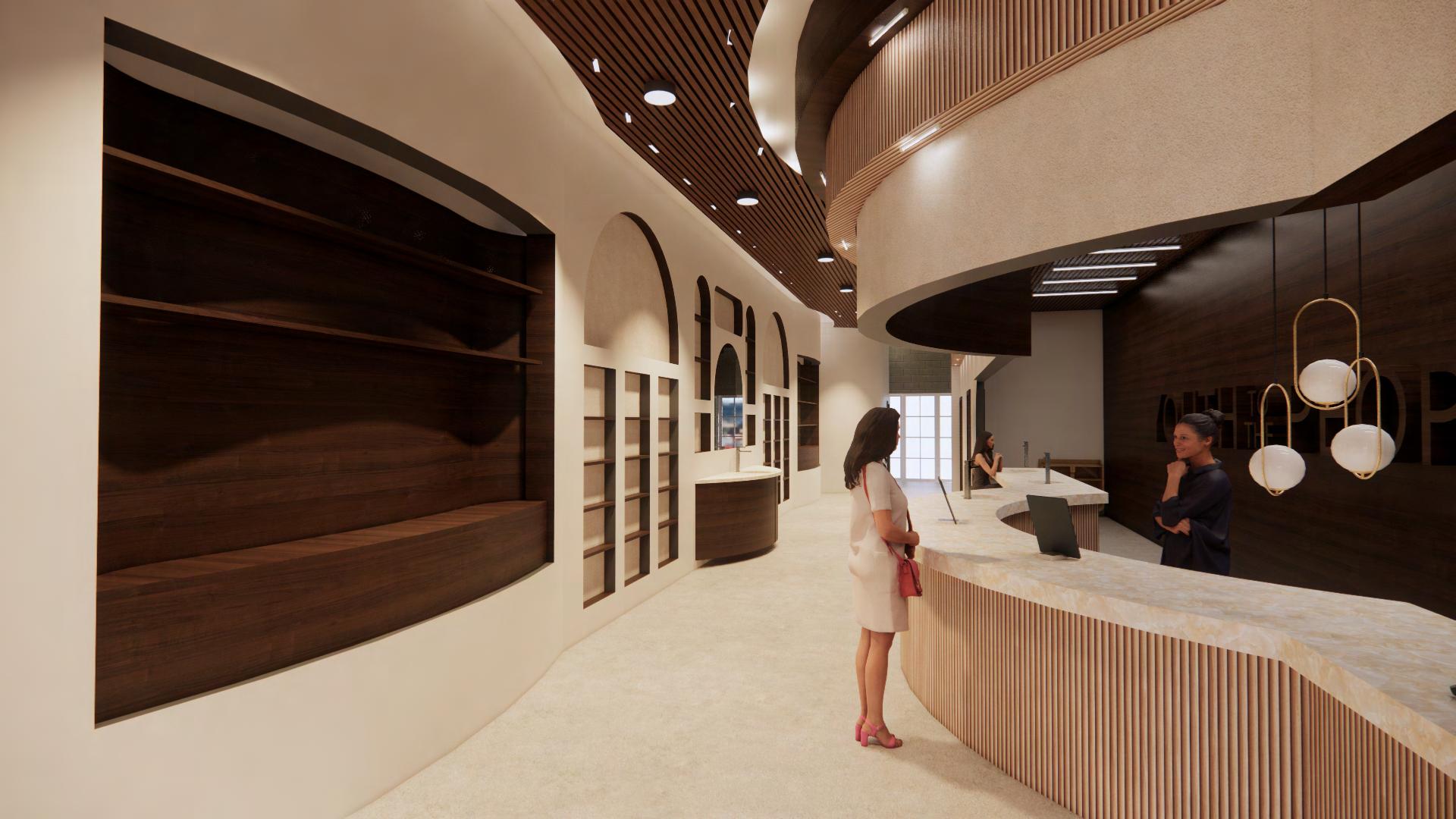
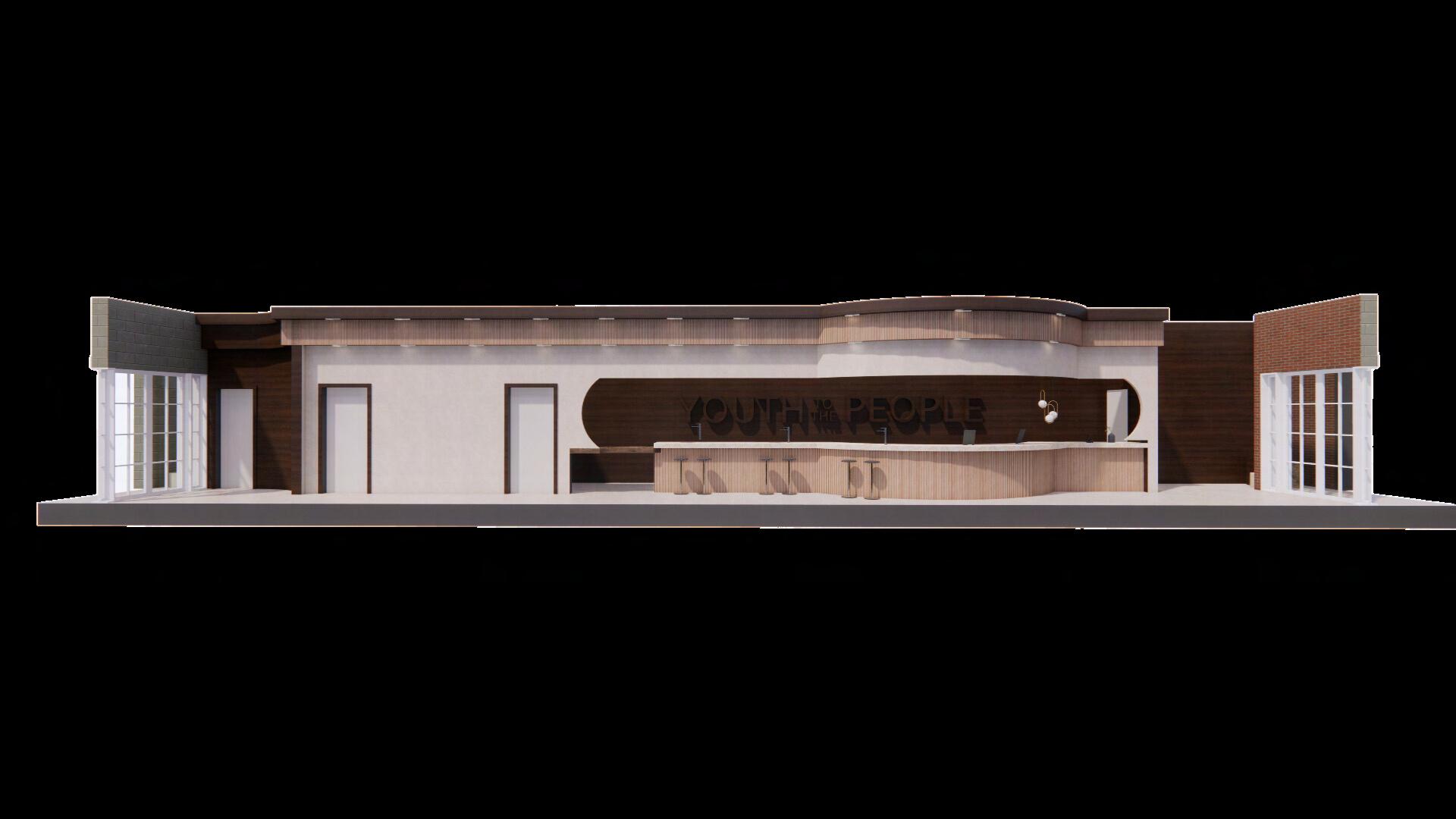
SECTION PERSPECTIVE YOUTH TO THE PEOPLE
YOUTHTO THEPEOPLE
SKETCHES
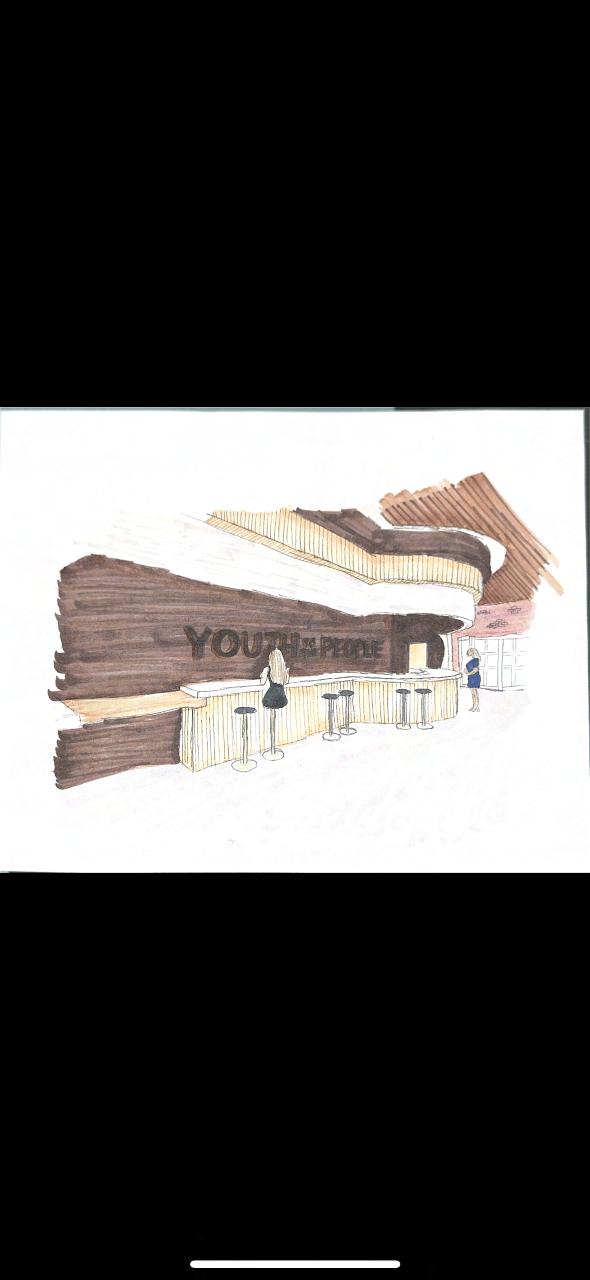
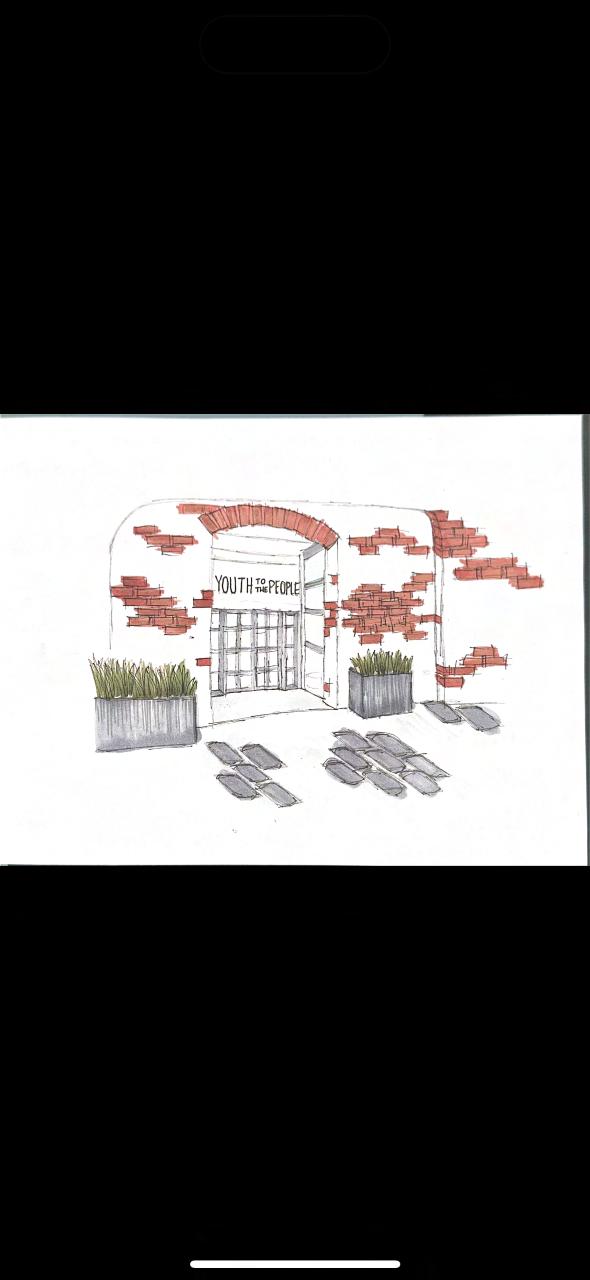
RESPONSIBILITIES:
Research- City, Culture, Architecture
Conceptual Development
Floorplan
Reflected Ceiling Plans
GIRAFE
ABOUT
SOFTWARE:
Autodesk Revit
Enscape
Twinmotion
Longitudinal Section
3D Renderings
Material Board
CONCEPT:
Giraffes, typically solitary creatures, occasionally form groups due to shared kinship or similar habitats. Our restaurant's mission is to seamlessly unite simplicity and luxury, bridging the modern world with the sense of community that once thrived. This project aims to fuse the new and old by merging spaces, blending materials, and creating a harmonious and unified environment.
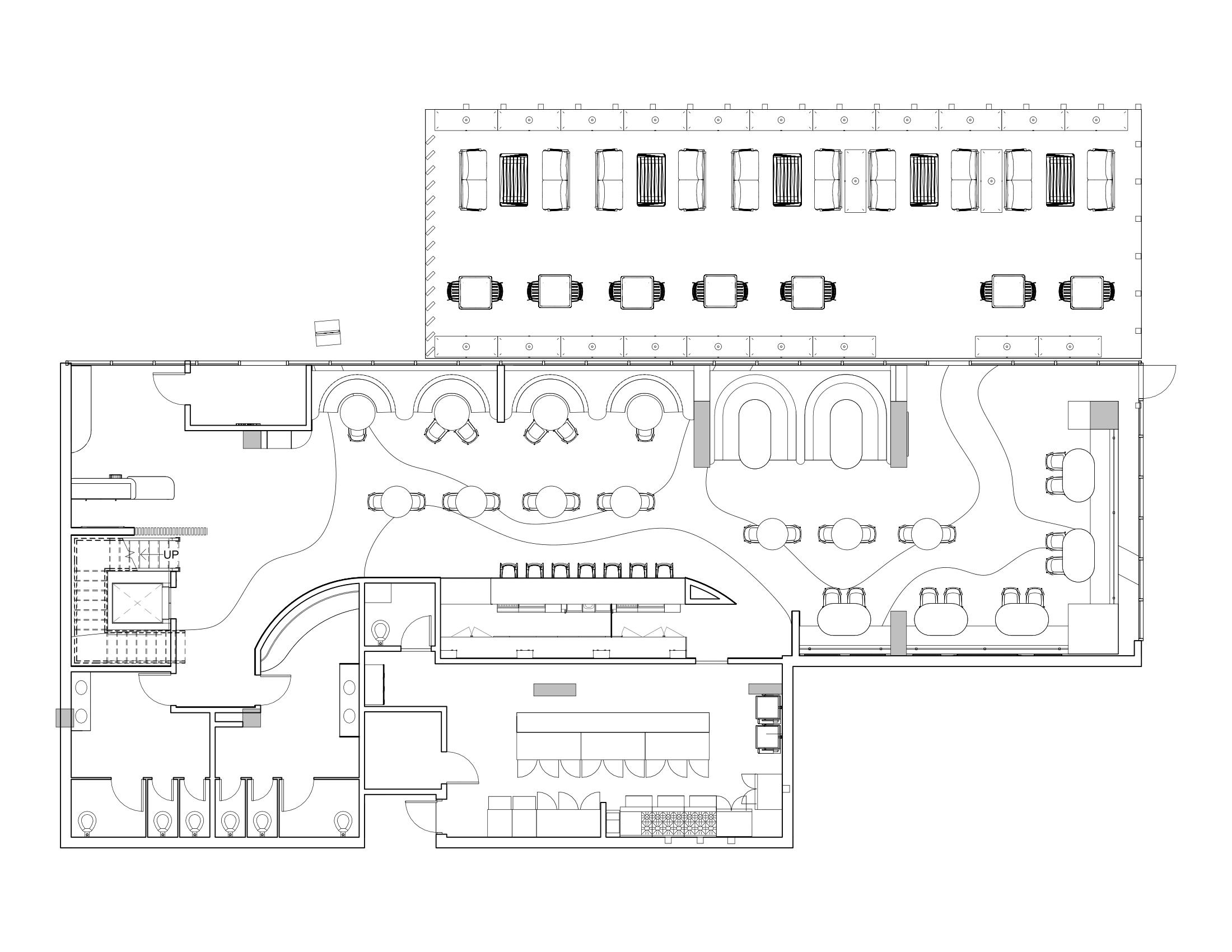
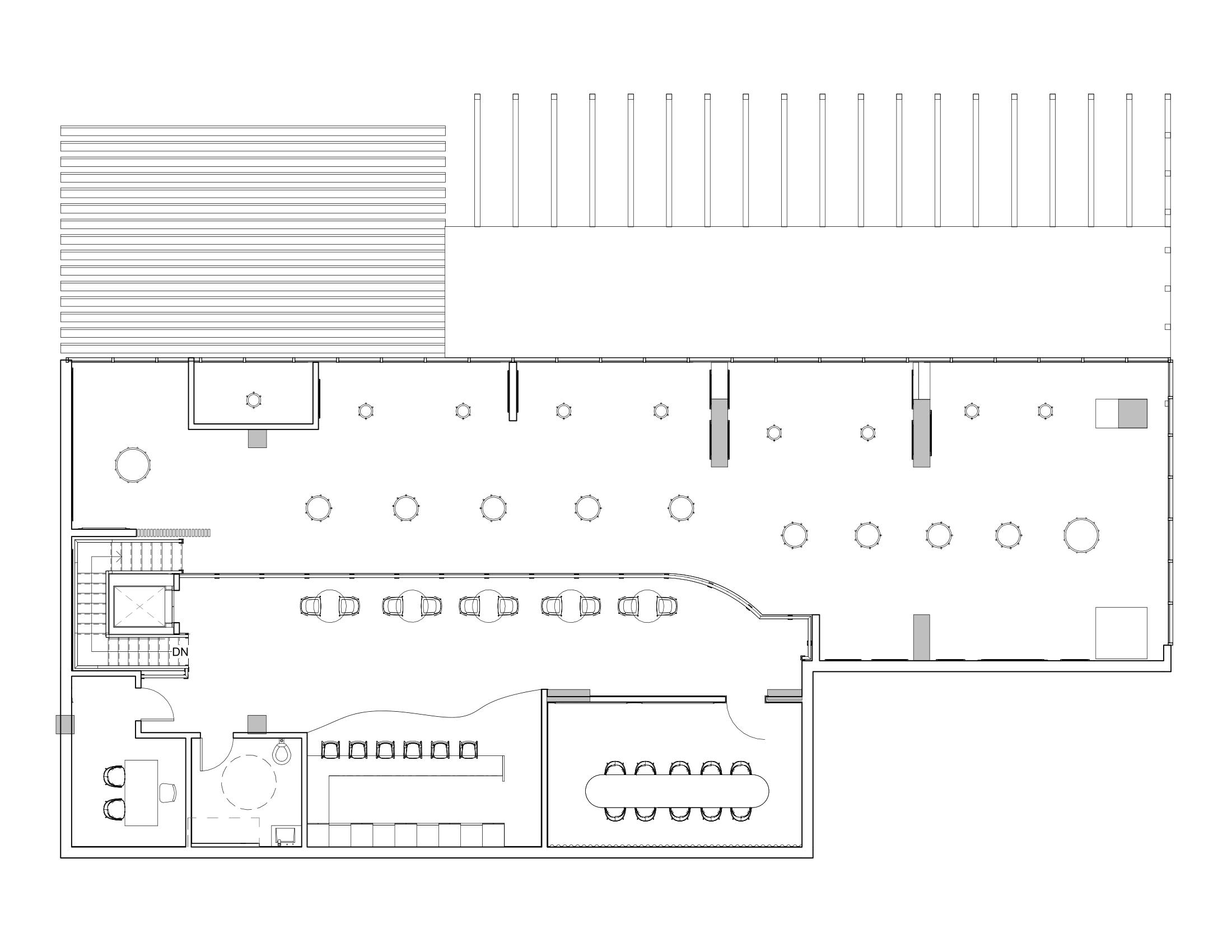
GIRAFE FLOORPLAN
Mezzanine
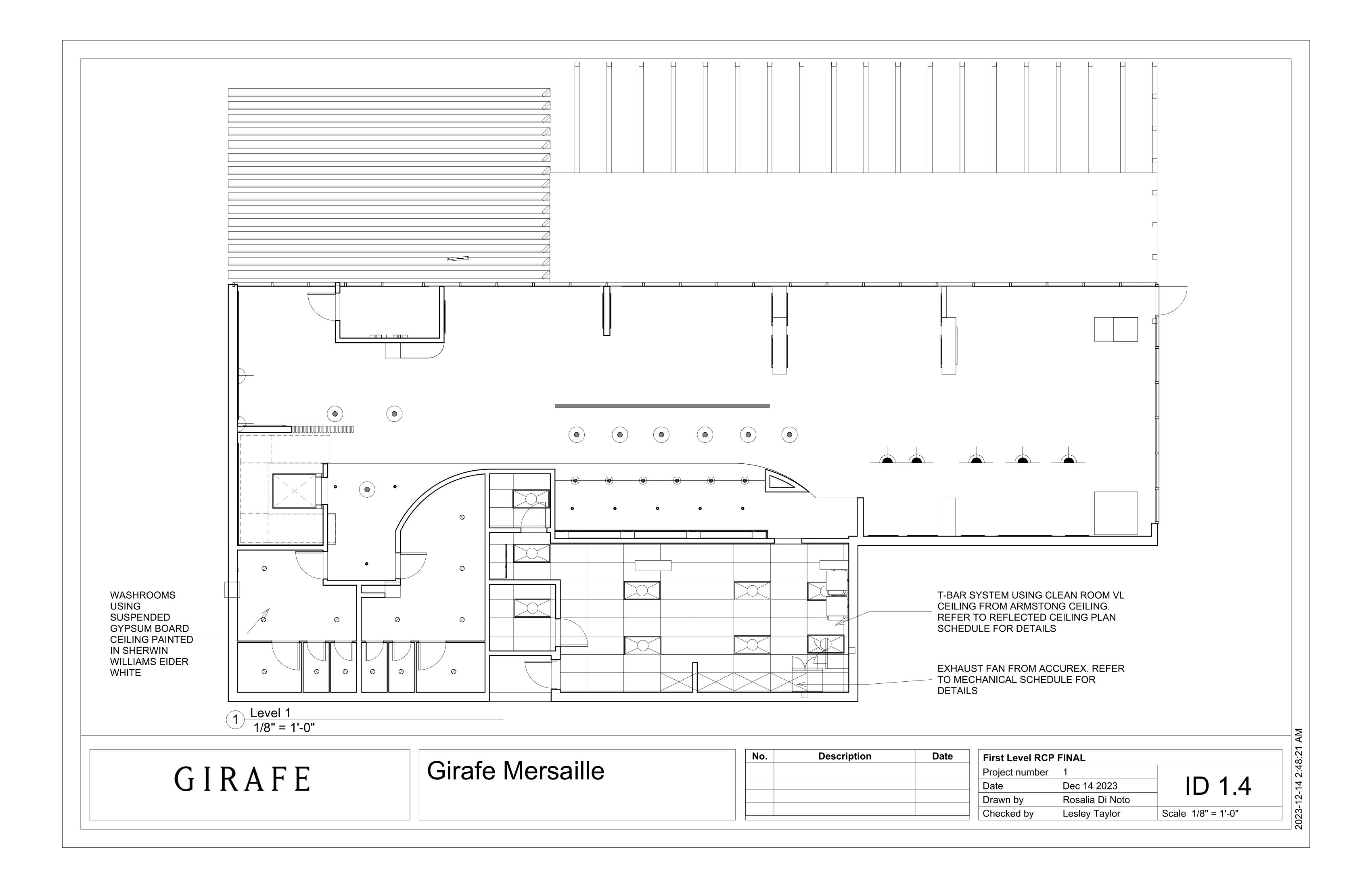
GIRAFE
REFLECTED
CEILING PLAN
First FloorUpper Level
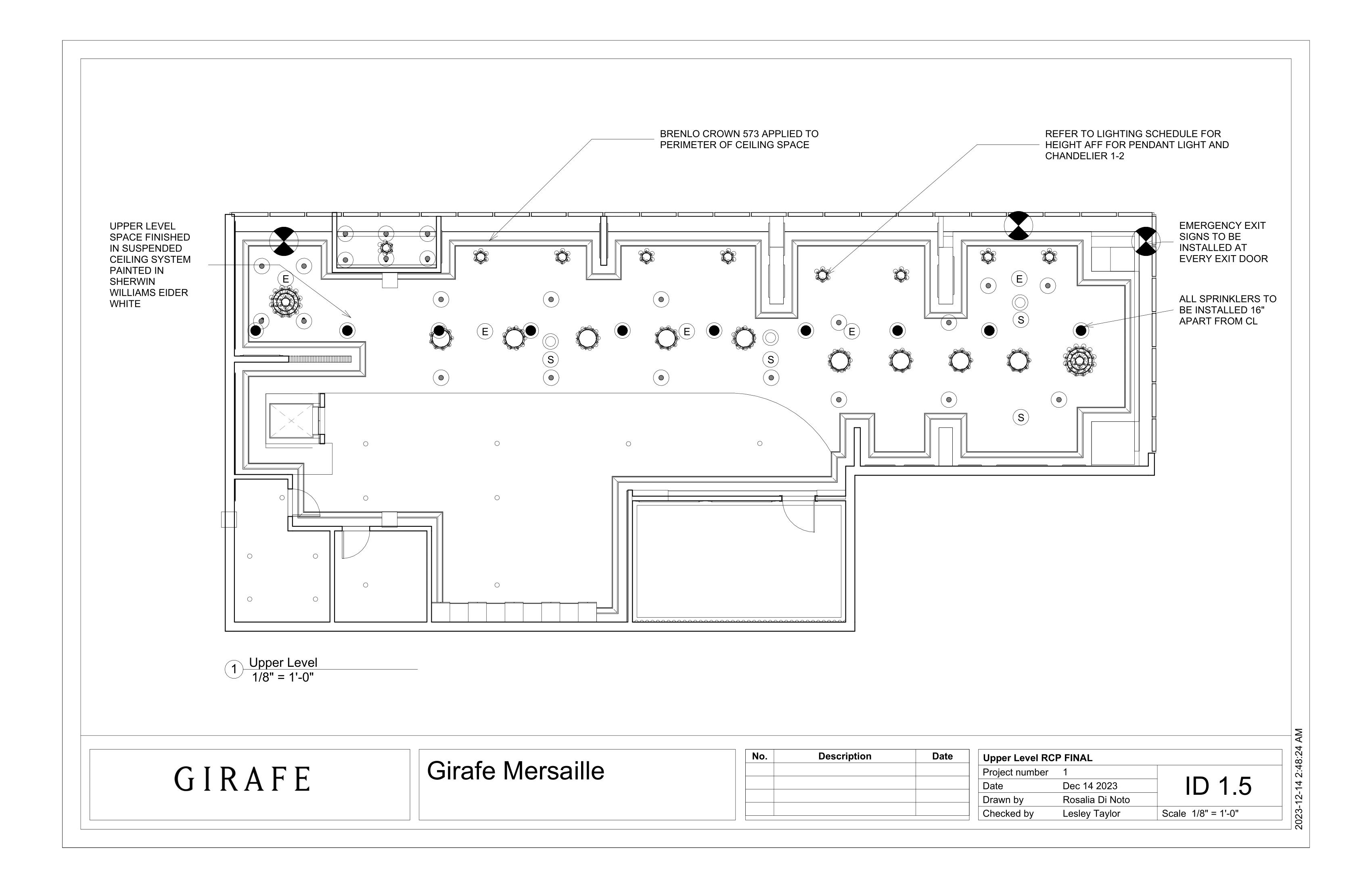

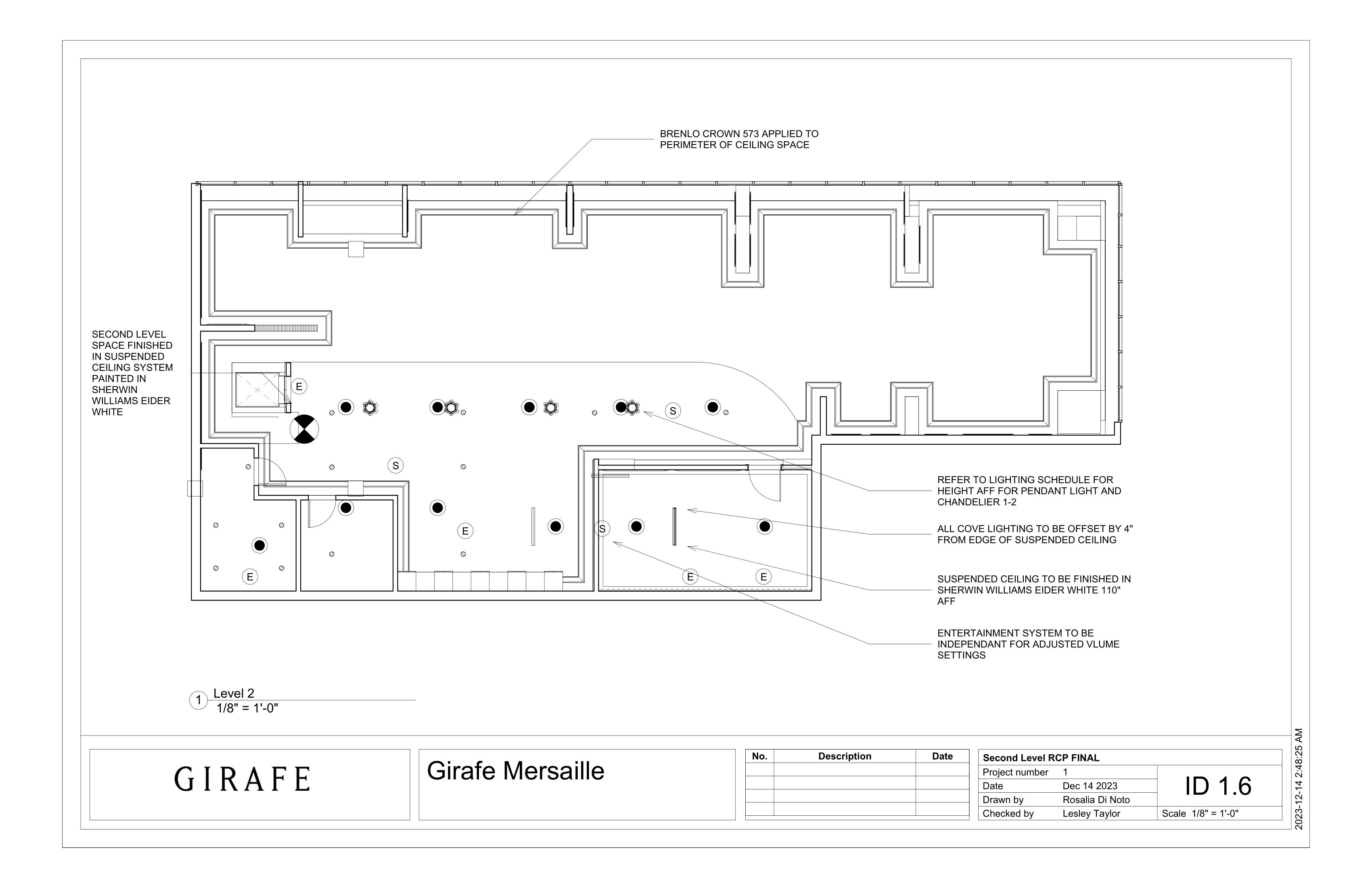
GIRAFE
RENDERINGS
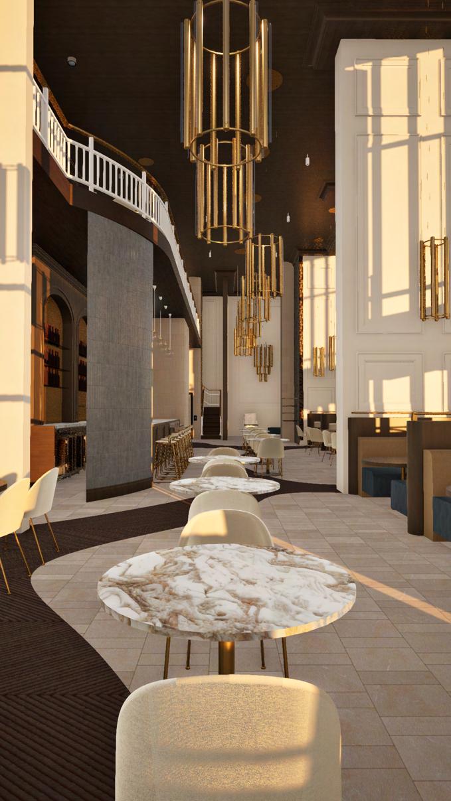
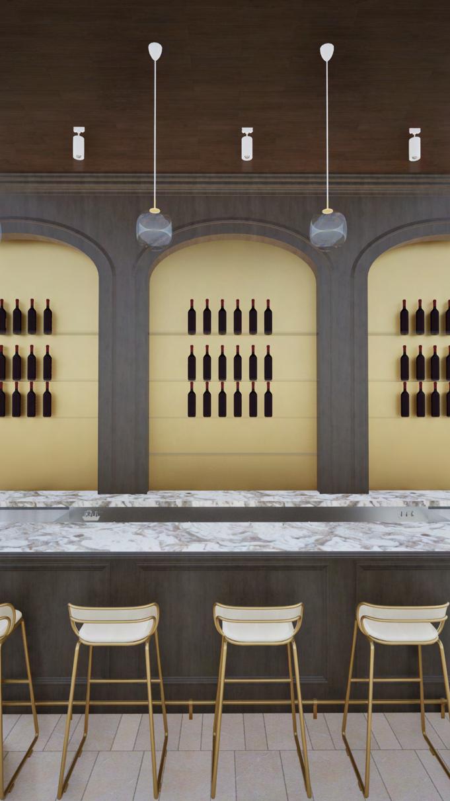
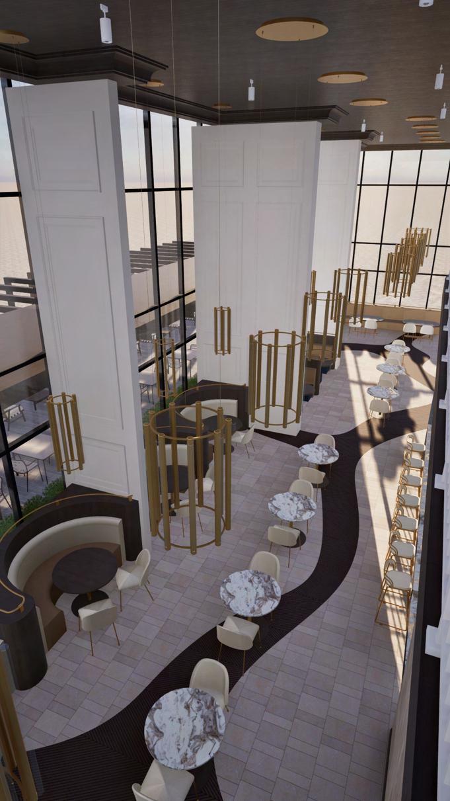
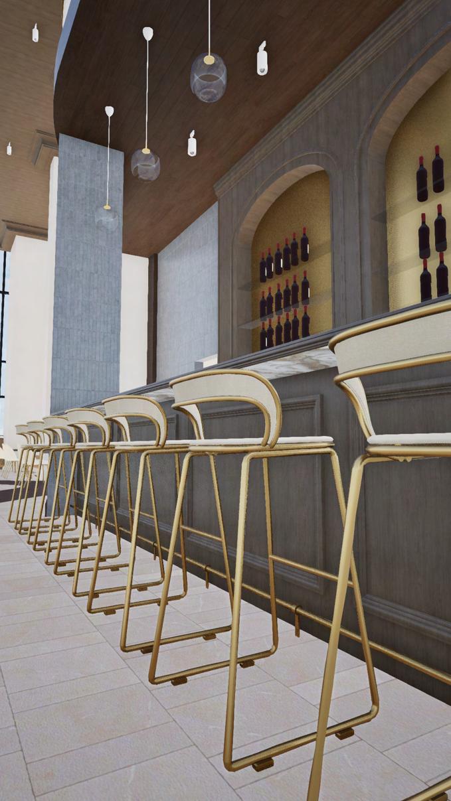
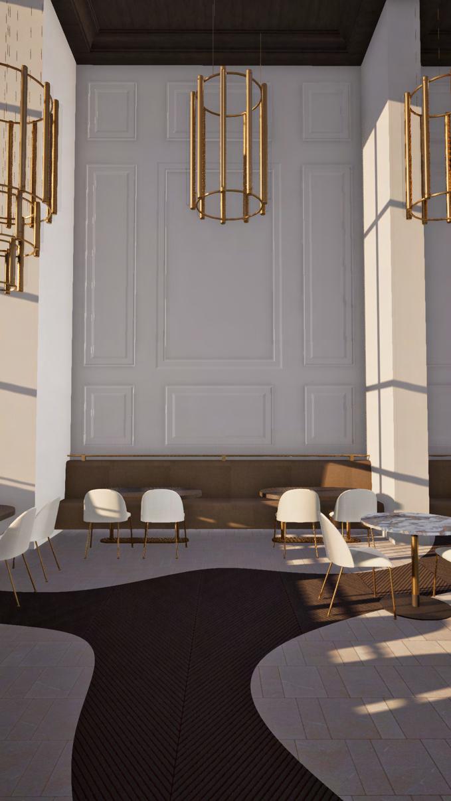
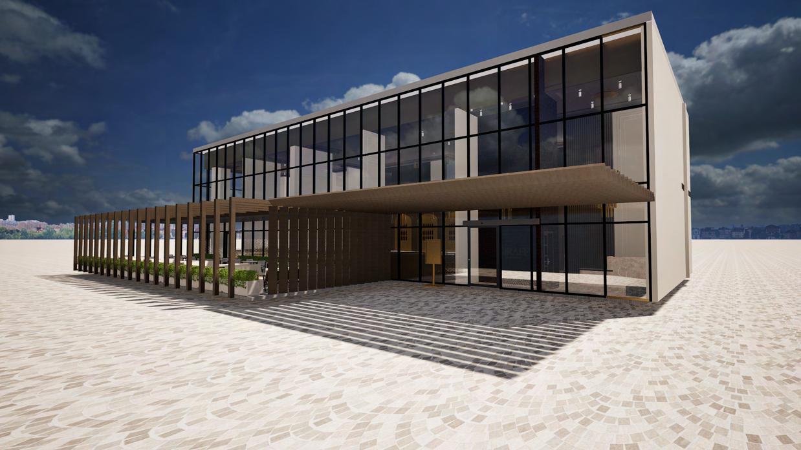
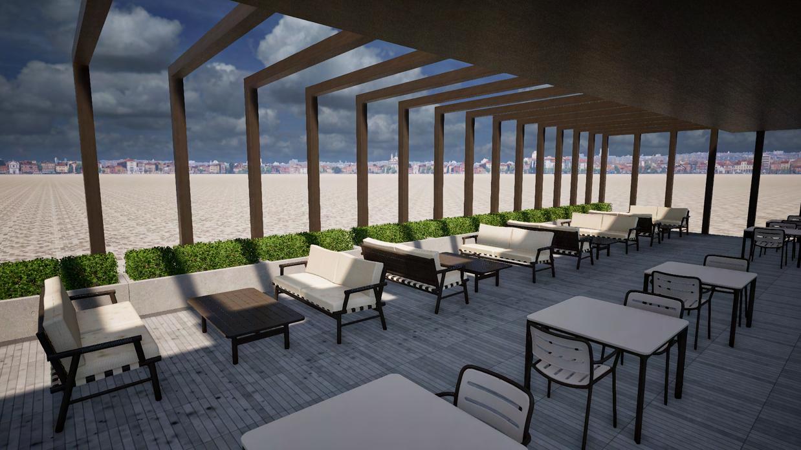
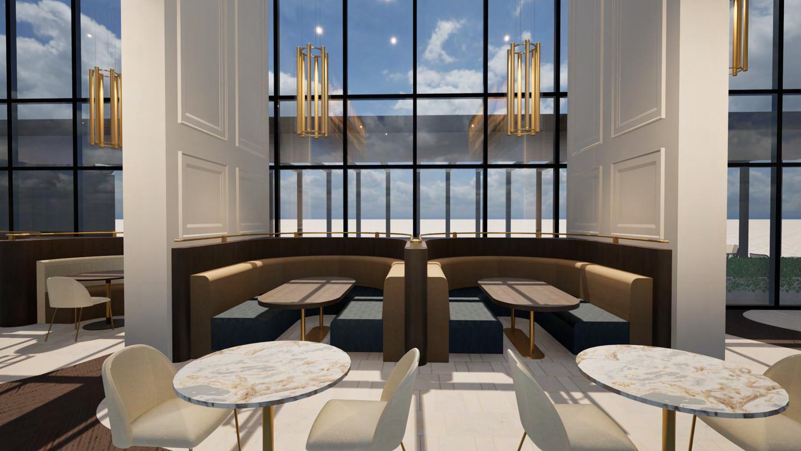
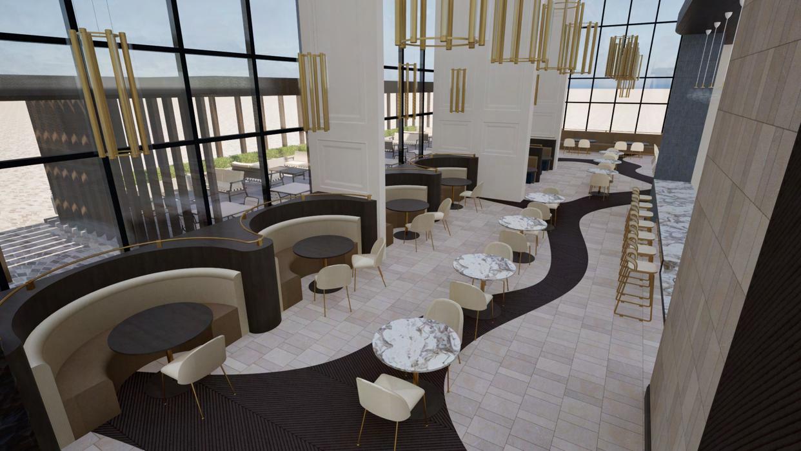
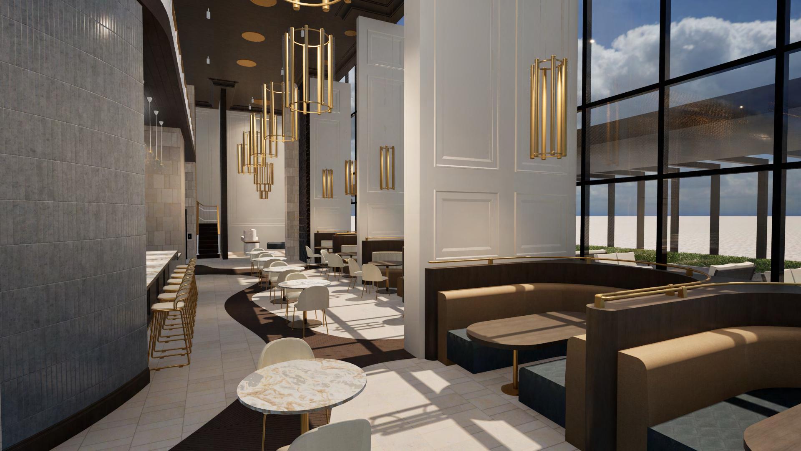
GIRAFE RENDERINGS
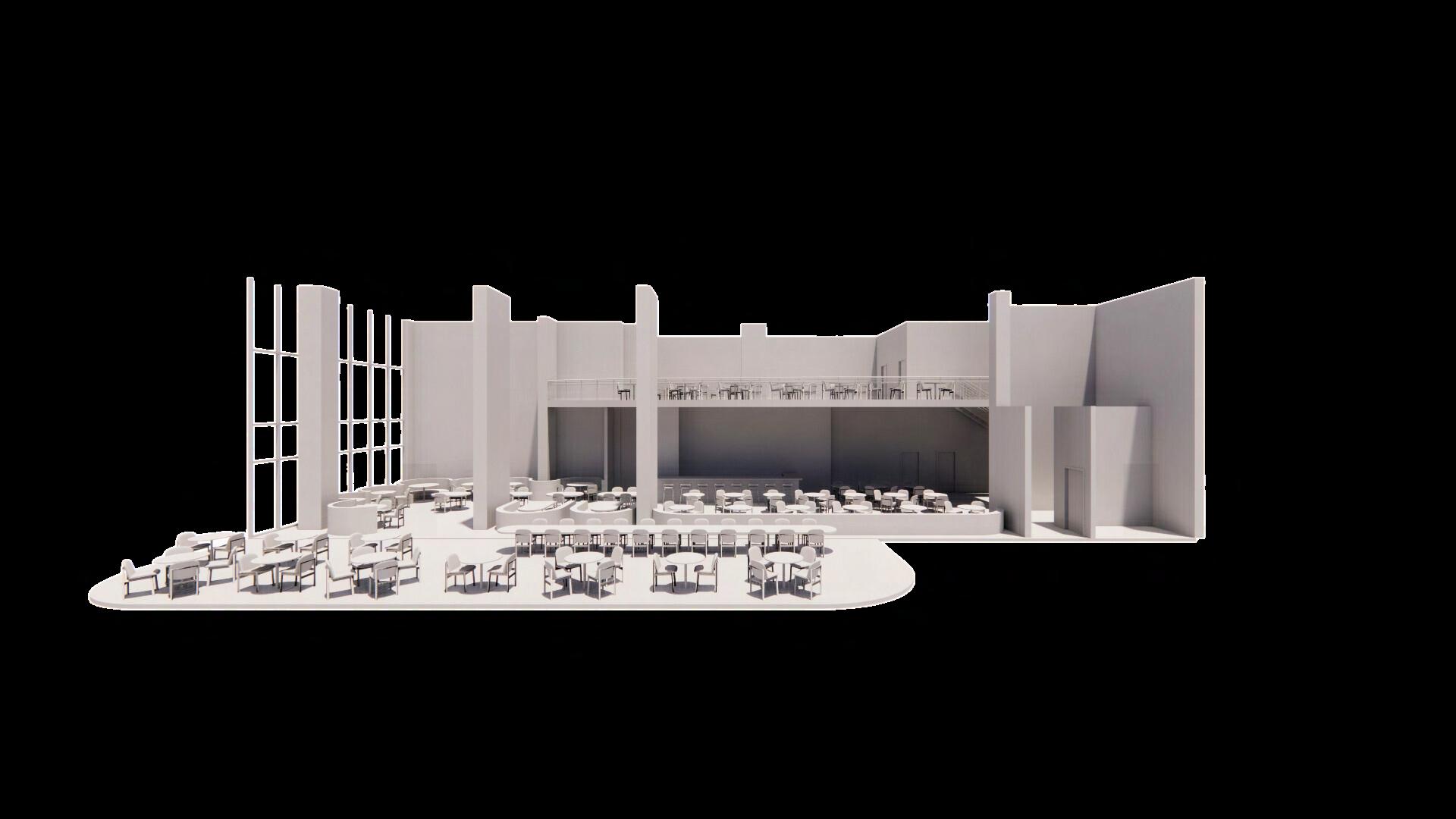
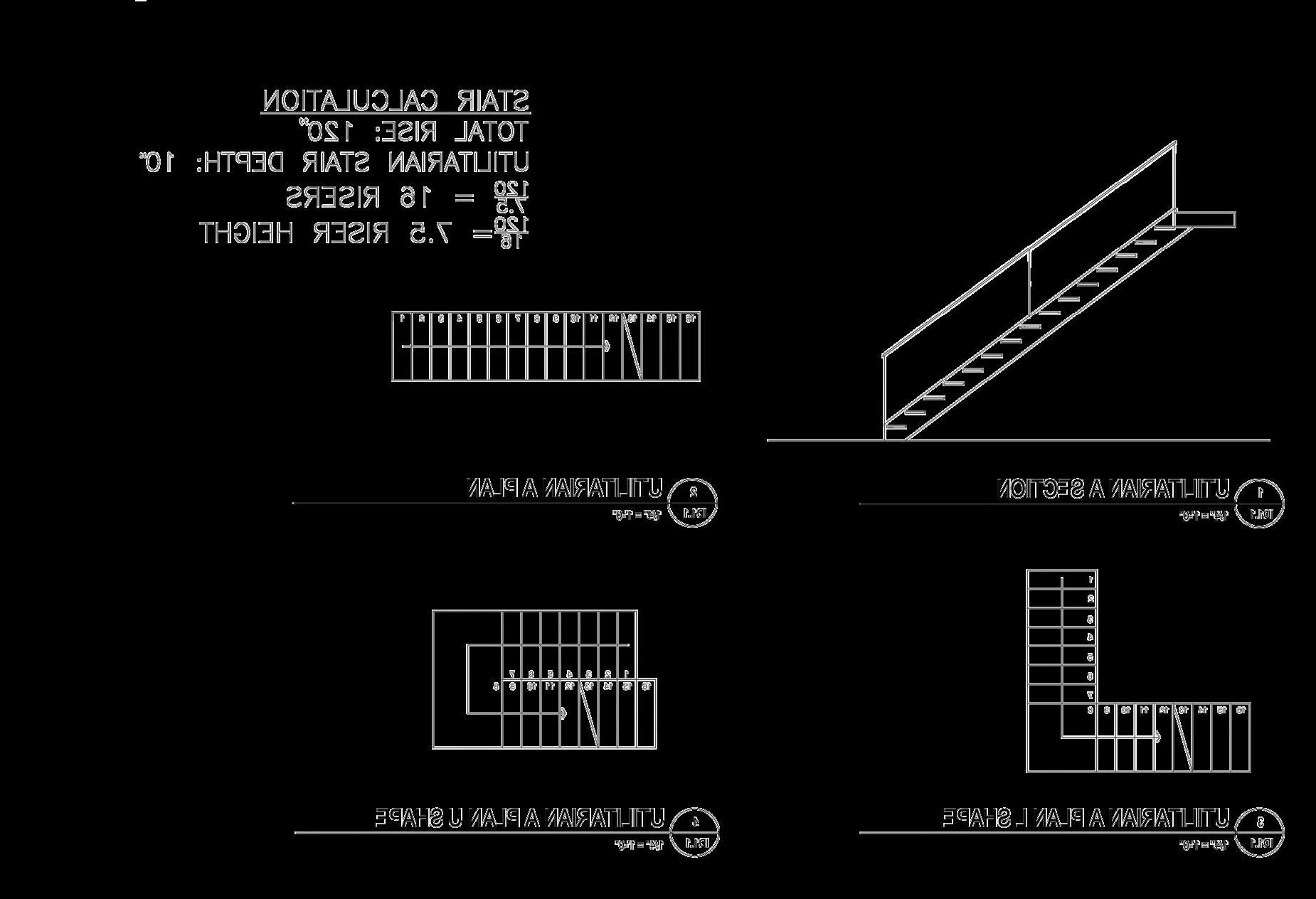
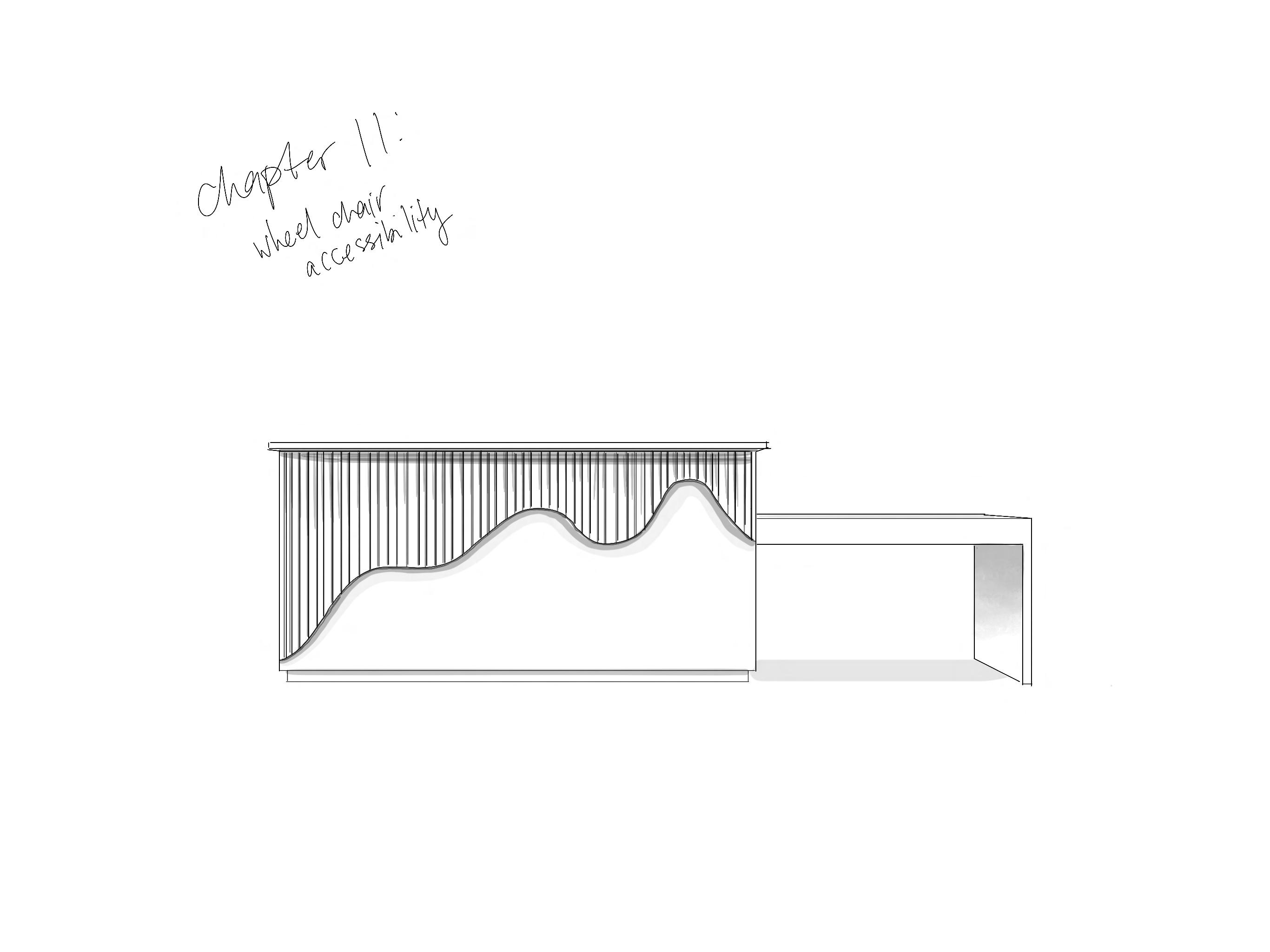
4 TECHNICAL & CREATIVE ABOUT
TECHNICAL & CREATIVE
DOOR JAMB DETAILING
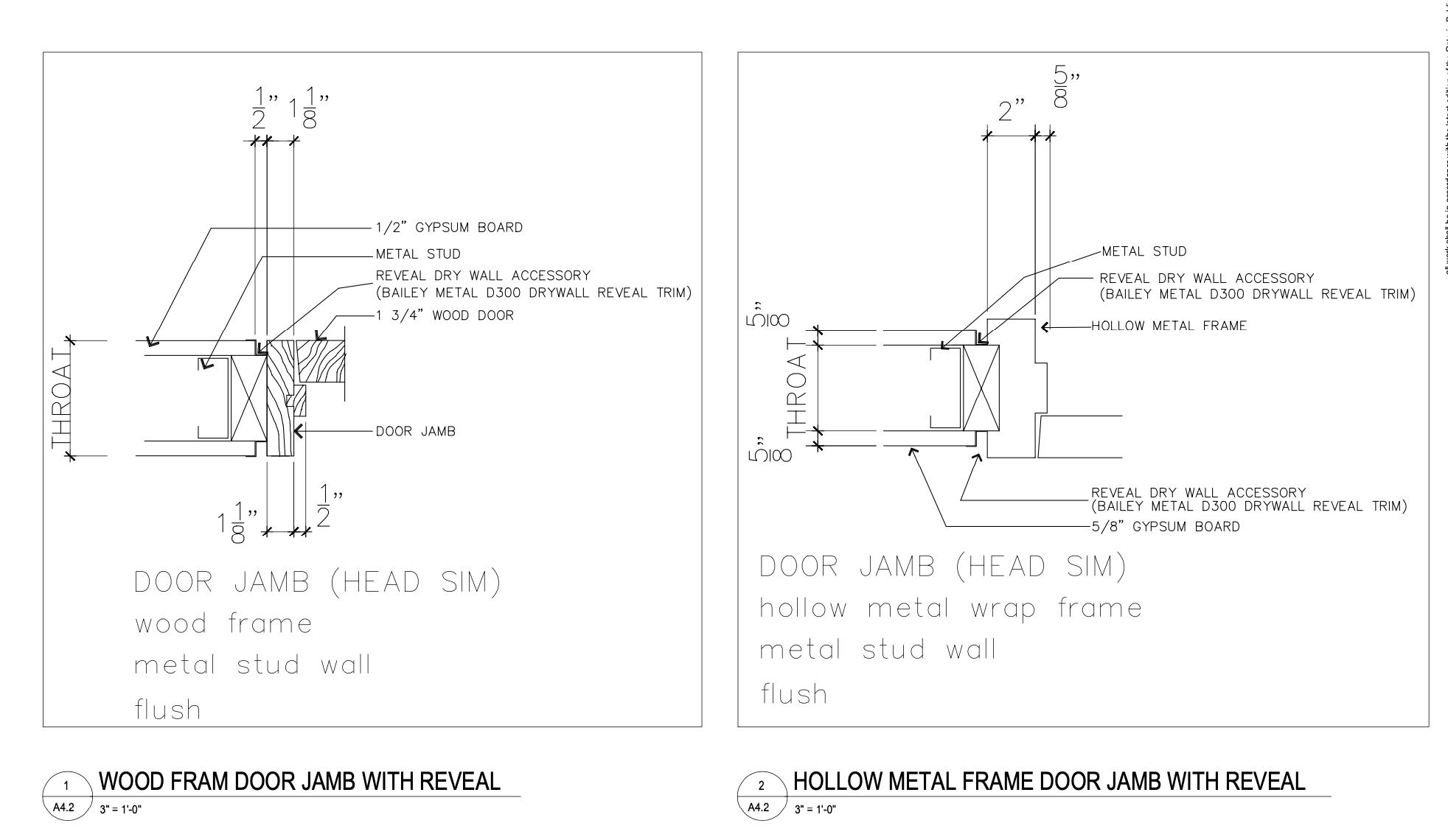
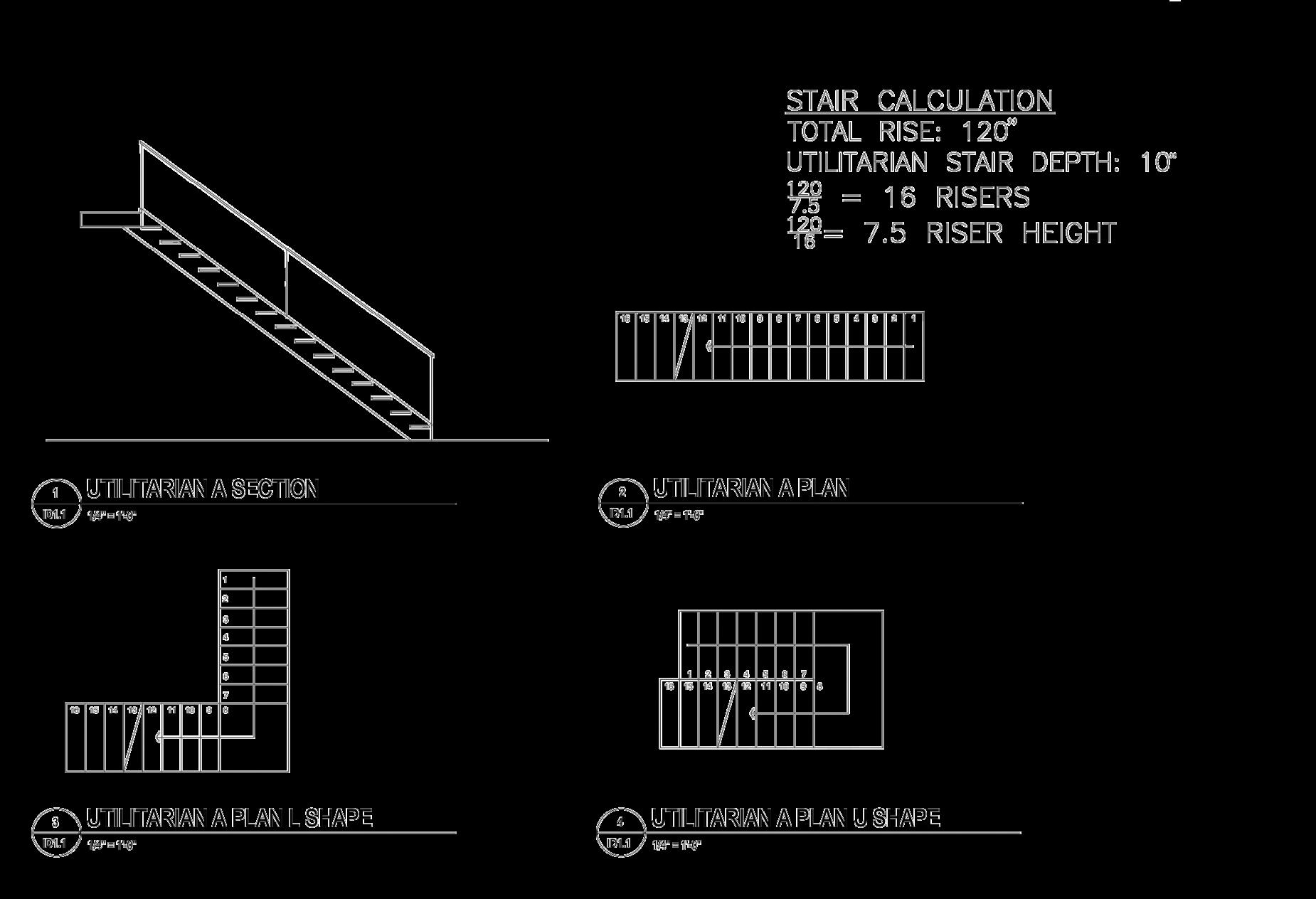
Utilitarian
TECHNICAL & CREATIVE
STAIR TYPE
Elegant
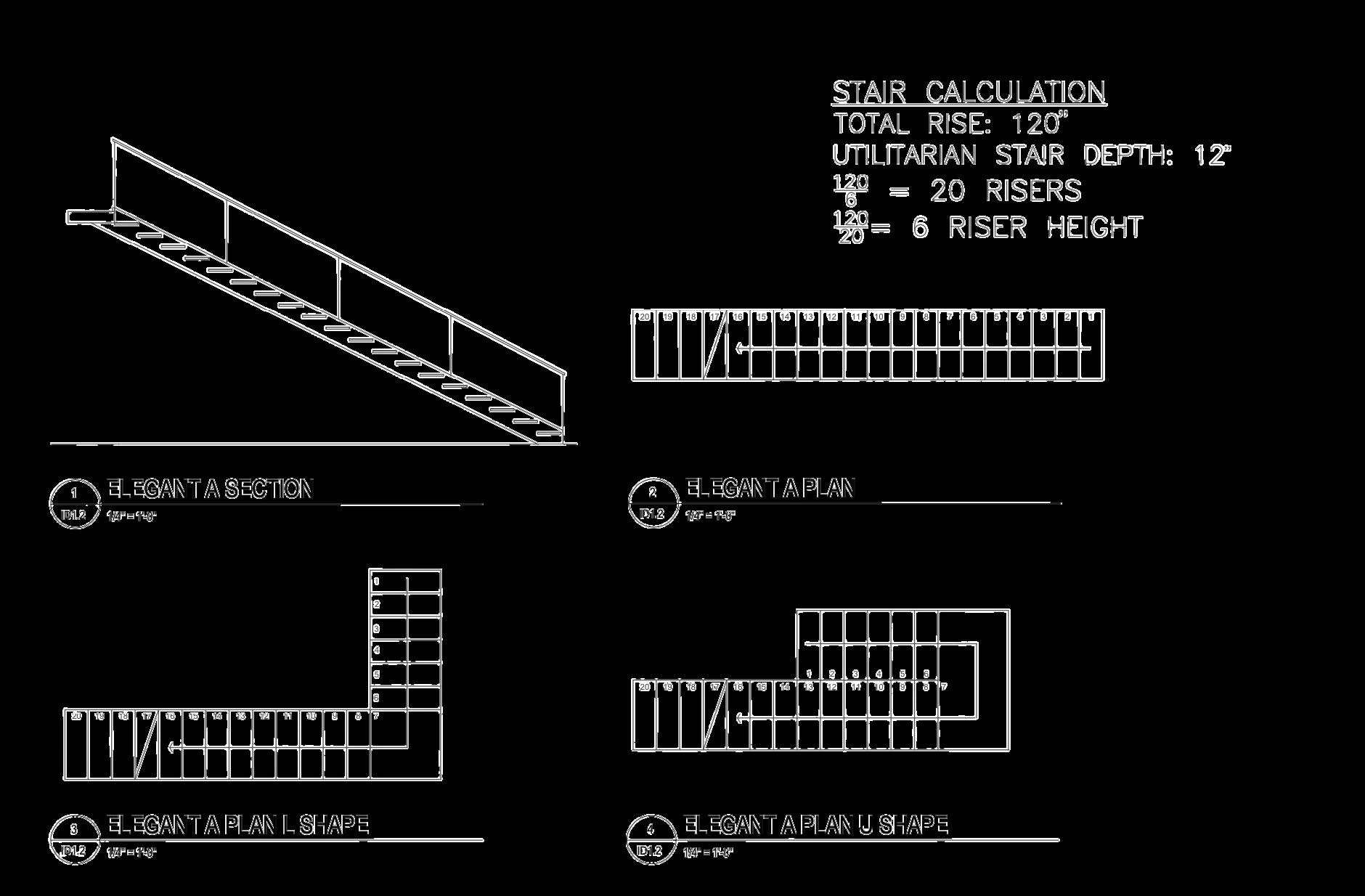
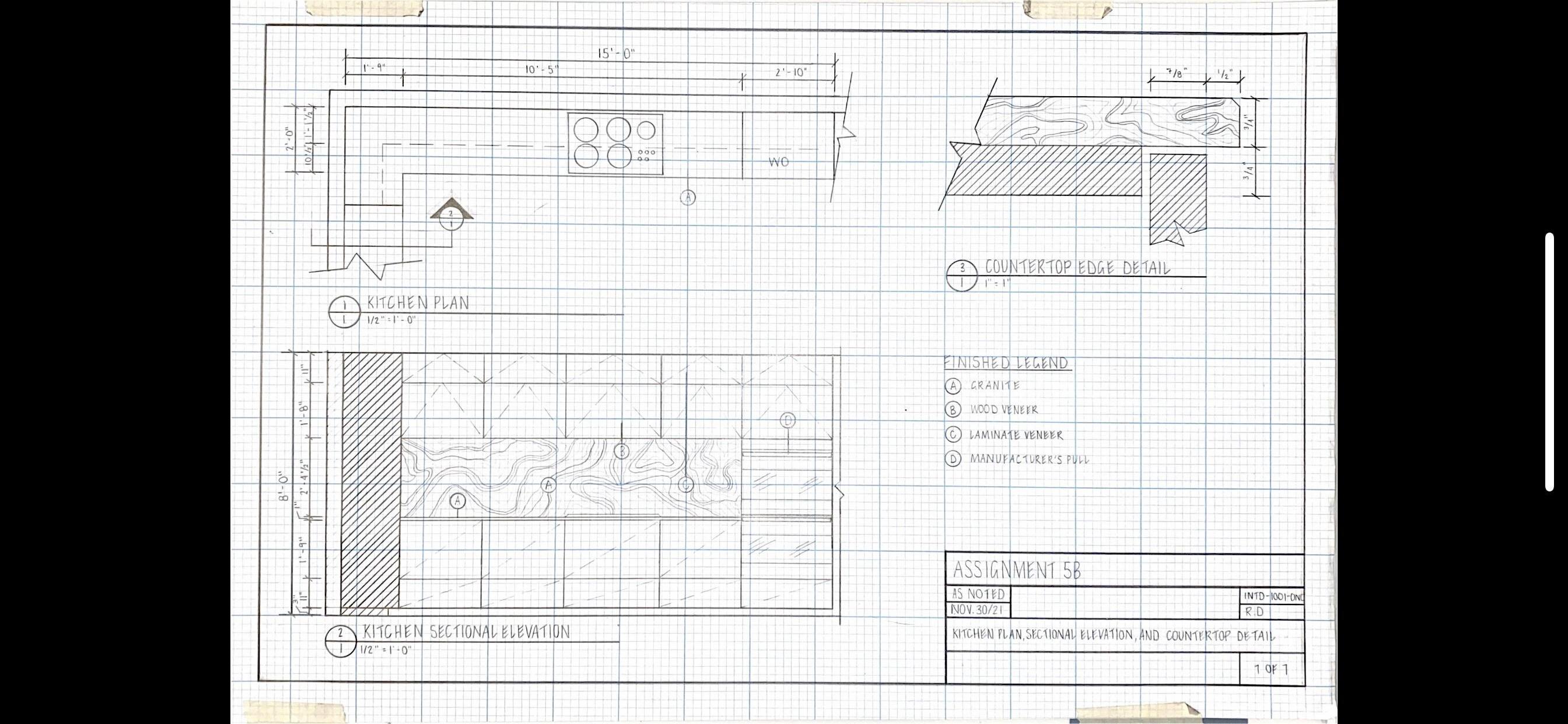
TECHNICAL & CREATIVE
SKETCHES
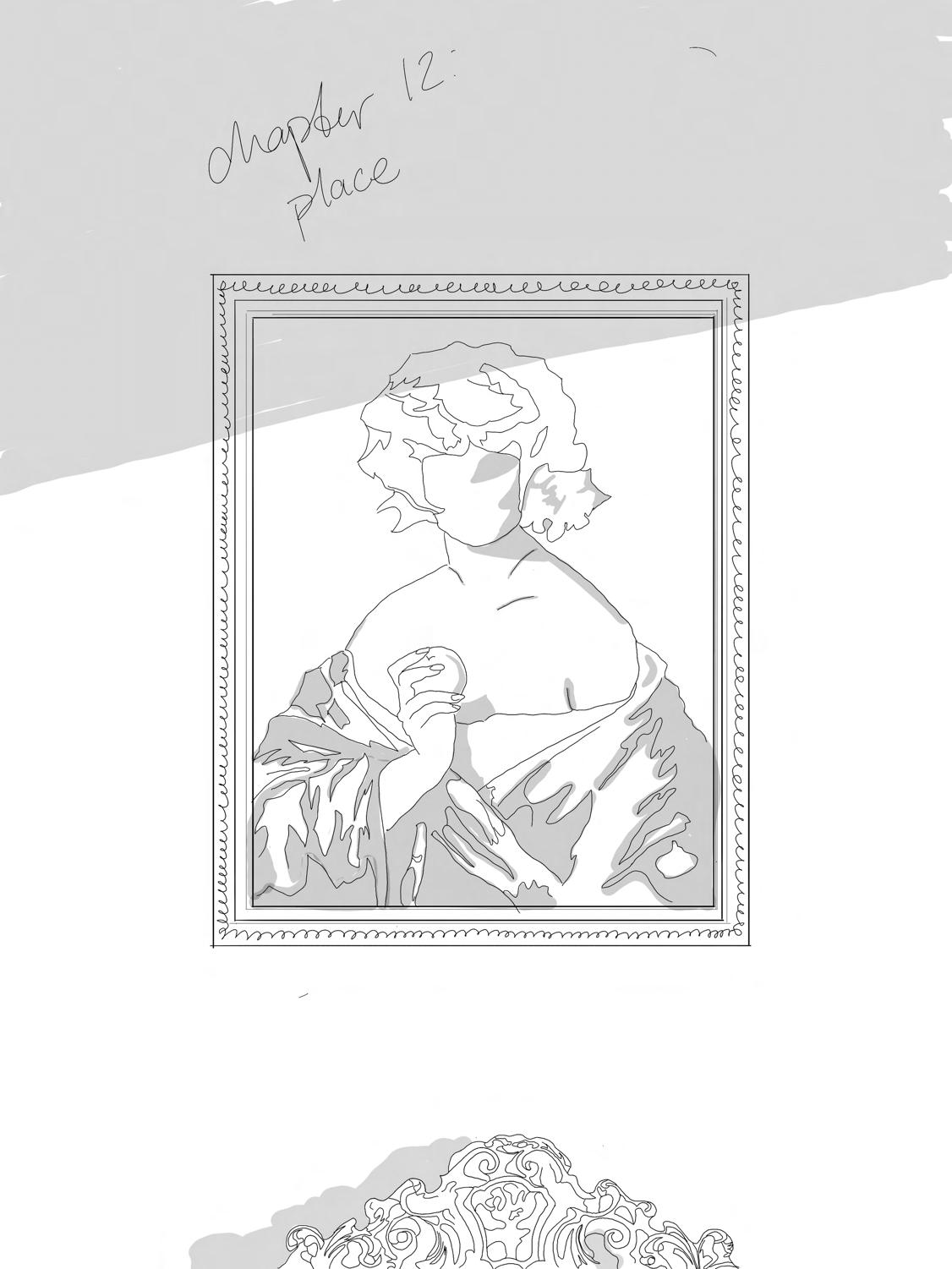
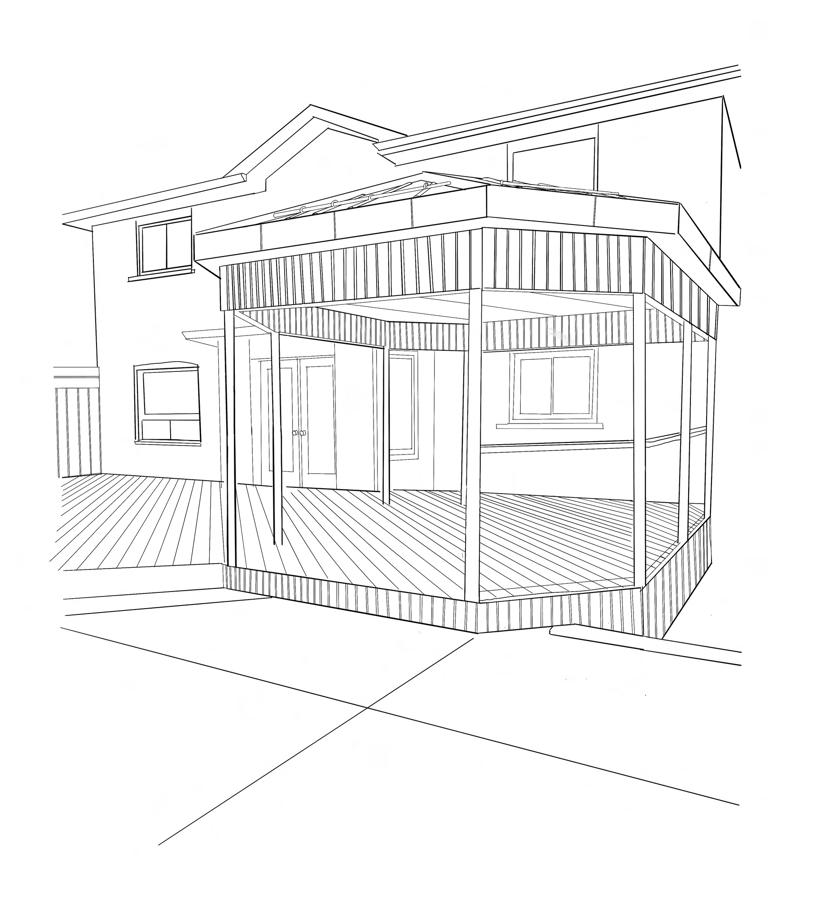
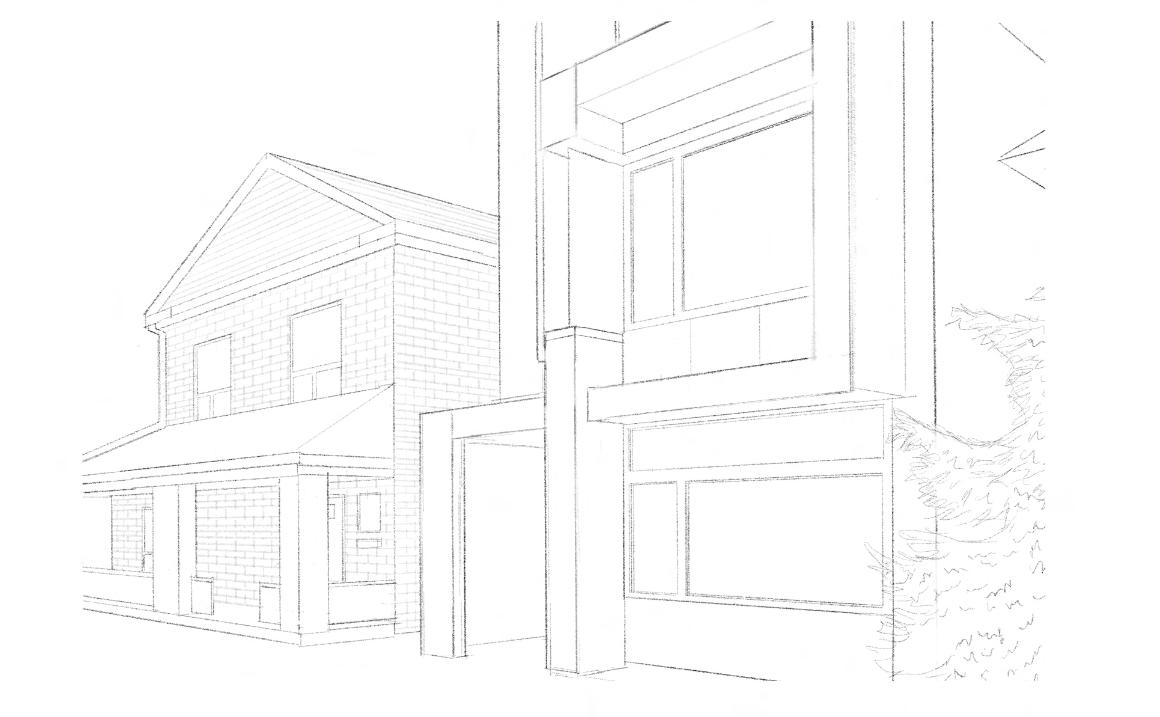
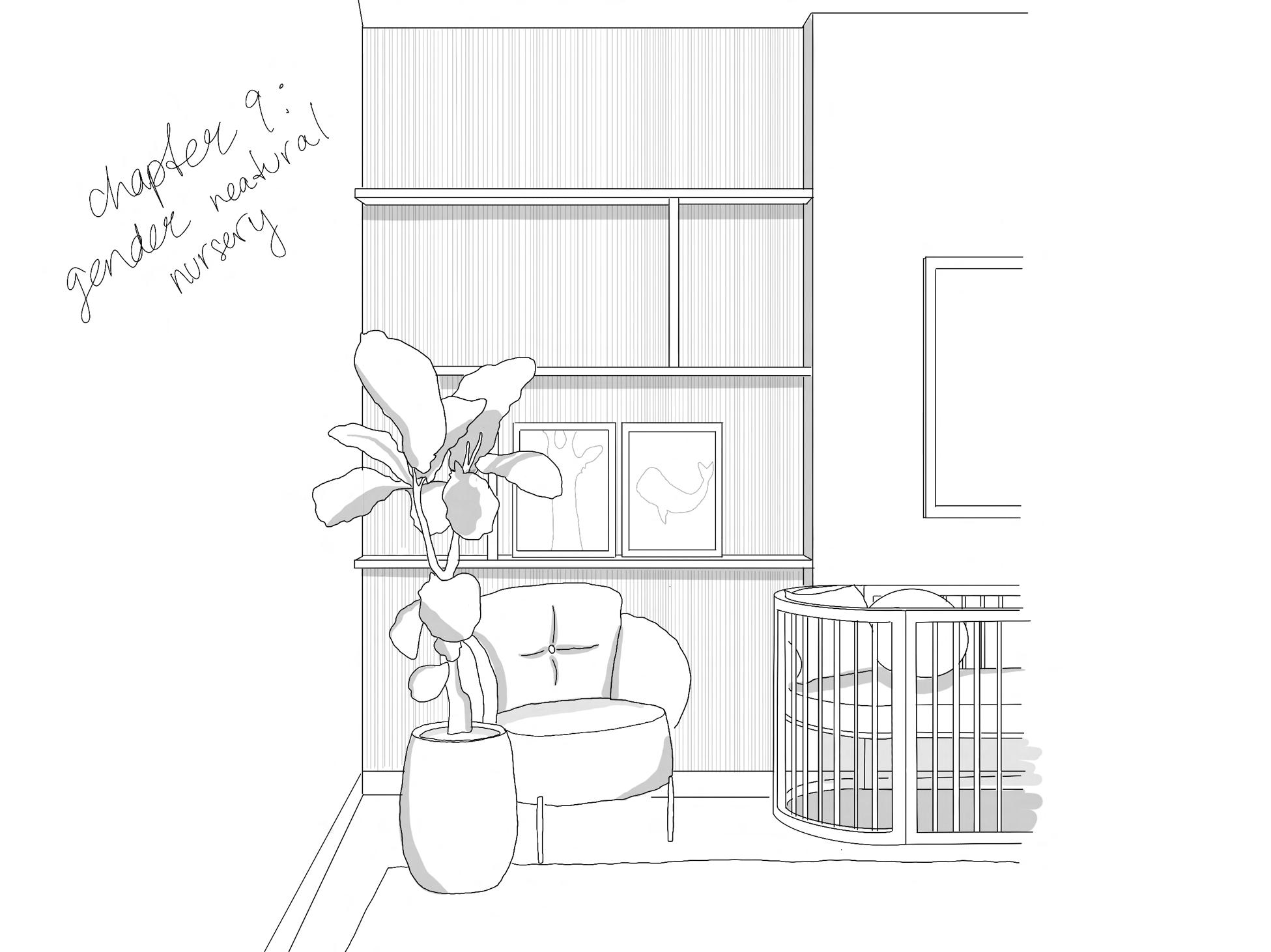

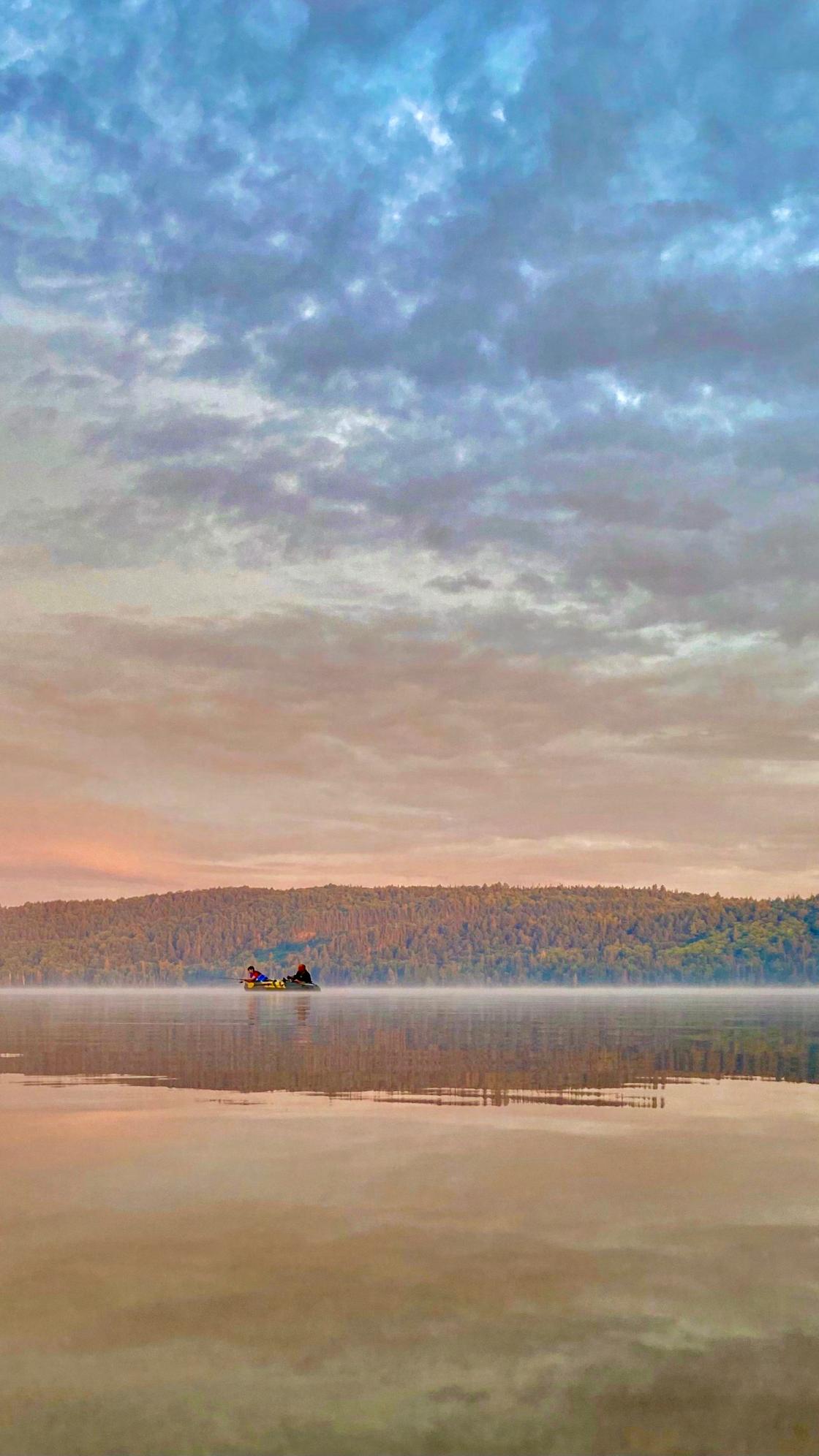

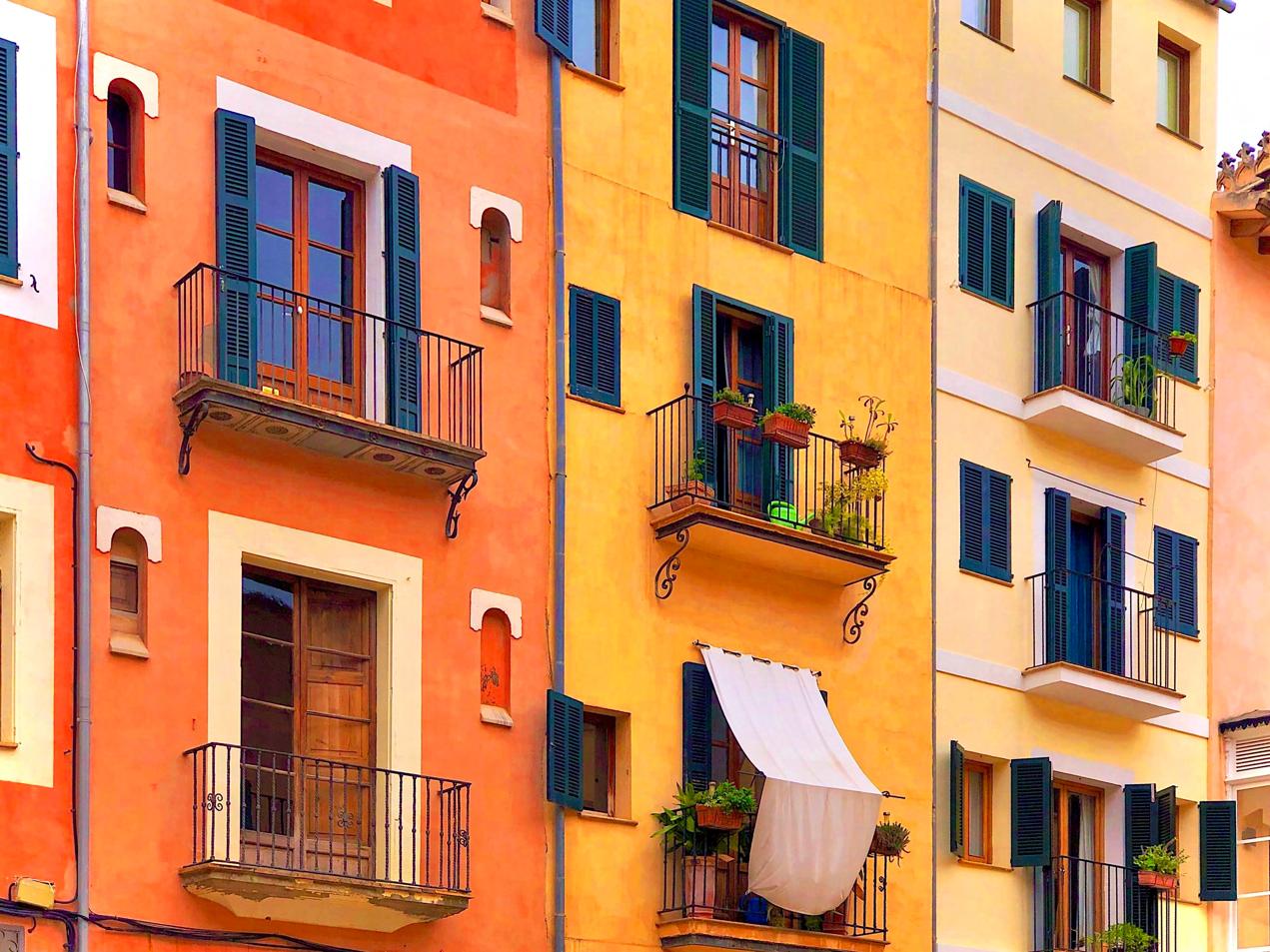
TECHNICAL & CREATIVE
