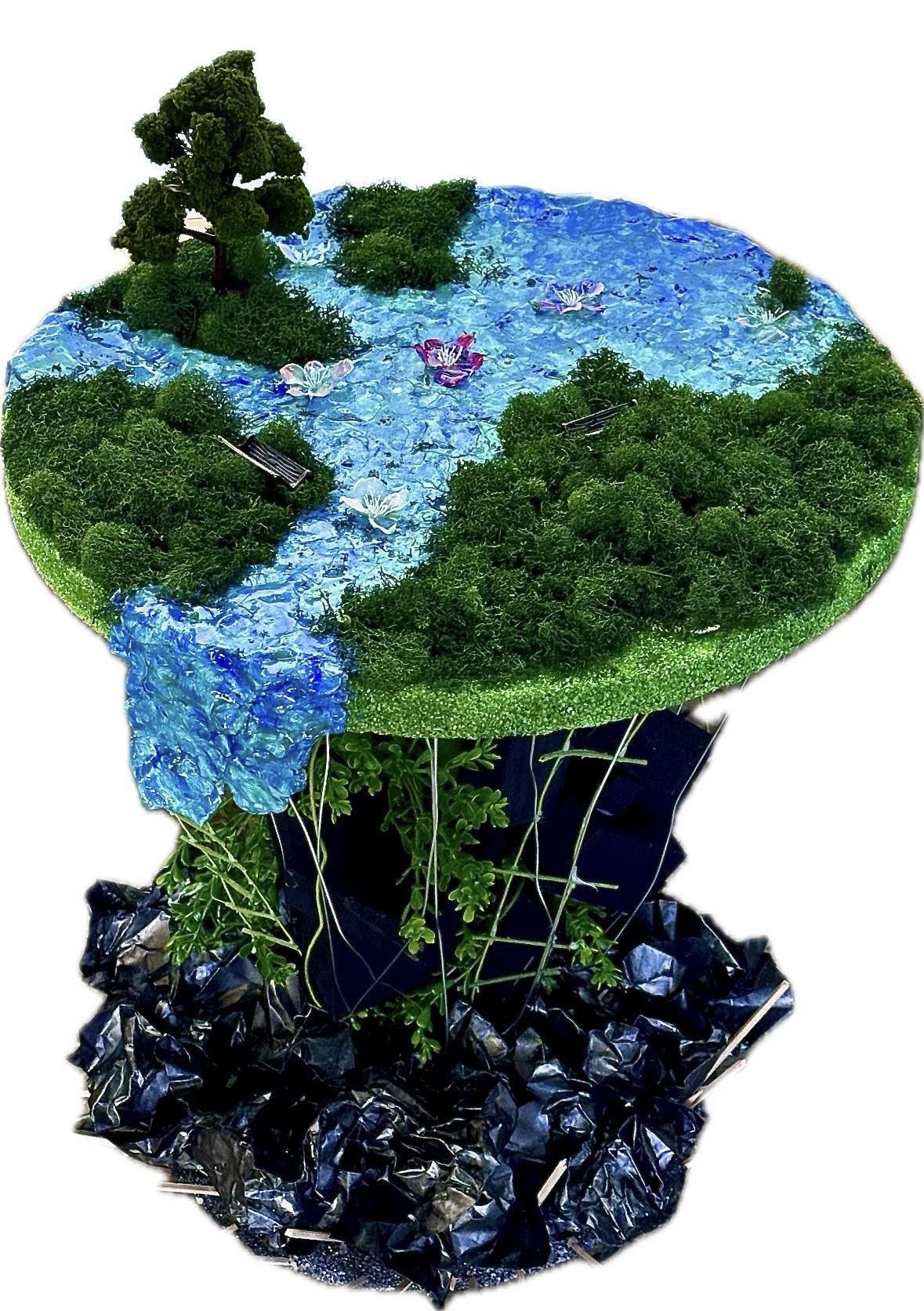Architectural Portfolio
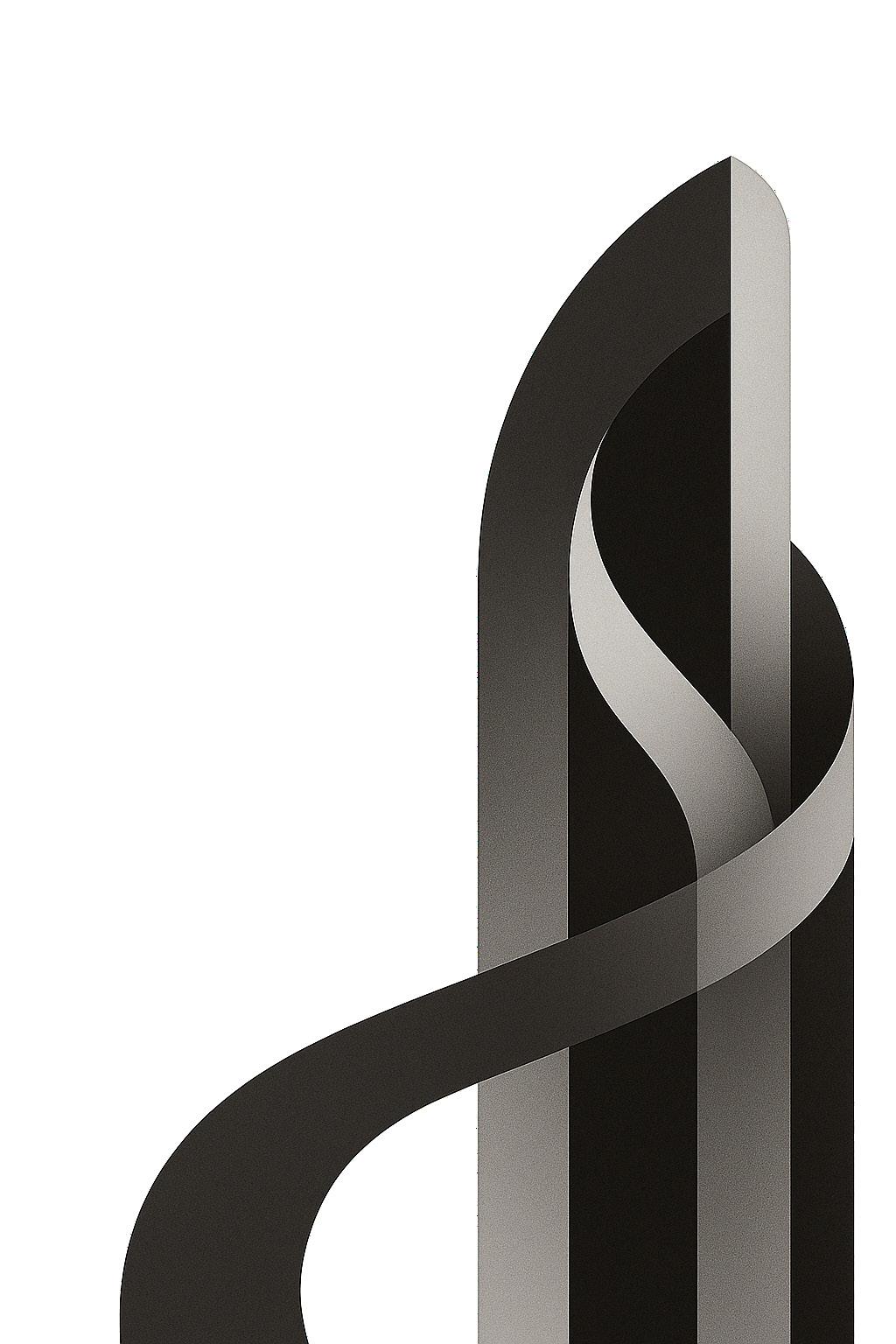


rocortes568@gmail.com | 516.273.5740 | New York
Architecture shapes how people connect and experience the world, blending functionality with creativity. I am drawn to its ability to transform spaces into meaningful places that foster inclusivity and belonging. Inspired by the way communities interact with their environments, I see architecture as a tool for creating sustainable, impactful designs that enrich everyday life. I am particularly interested in adaptive reuse, sustainable design, and community-driven projects that prioritize both people and the environment. My goal is to design spaces that bridge cultural and generational gaps, ensuring architecture serves as a catalyst for positive change and human connection.
Rhinoceros Grasshopper
Adobe Illustrator
Adobe Indesign
Autocad Revit
Cortes Real Estate Corp
Adobe Photoshop
Google Suite
Lumion
• Assisted in creating detailed architectural layouts and floor plans for diverse residential and commercial developments, aligning with specific client requirements.
• Collaborated closely with senior designers to develop compelling design presentations and proposals, enhancing conceptual clarity and visual communication.
• Utilized AutoCAD and Adobe Photoshop to improve design precision and elevate the overall visual quality of project documentation.
TRL Contractors and Management
• Drafted and revised floor plans according to client specifications, project goals, and spatial parameters.
• Conducted on-site assessments to collect accurate measurements and evaluate design feasibility.
• Managed documentation of design iterations and coordinated timelines to support smooth project development and communication.
The concept reimagines the boundaries between living and working by creating transitional spaces that encourage individuals to mentally shift between their professional and personal roles. These spaces replicate the psychological experience of a commute, offering moments for disengagement and reflection. Central to this idea is a dynamic atrium that serves as the heart of the building, acting as a flexible, multi-purpose space.
In collaboration with Carmen Herranz, and Michael Monsalve-Ramirez
PRIVATE OFFICE
OFFICE
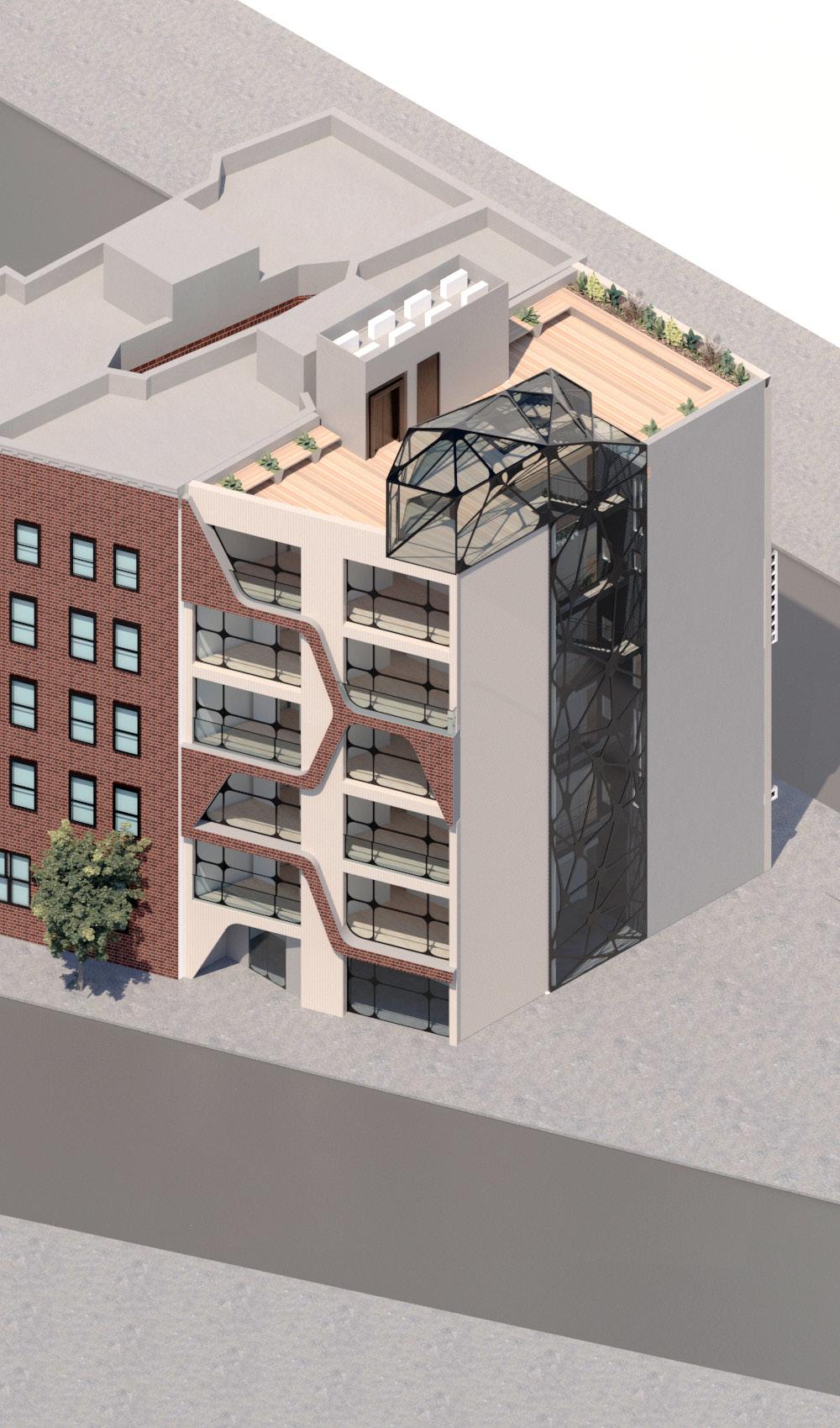
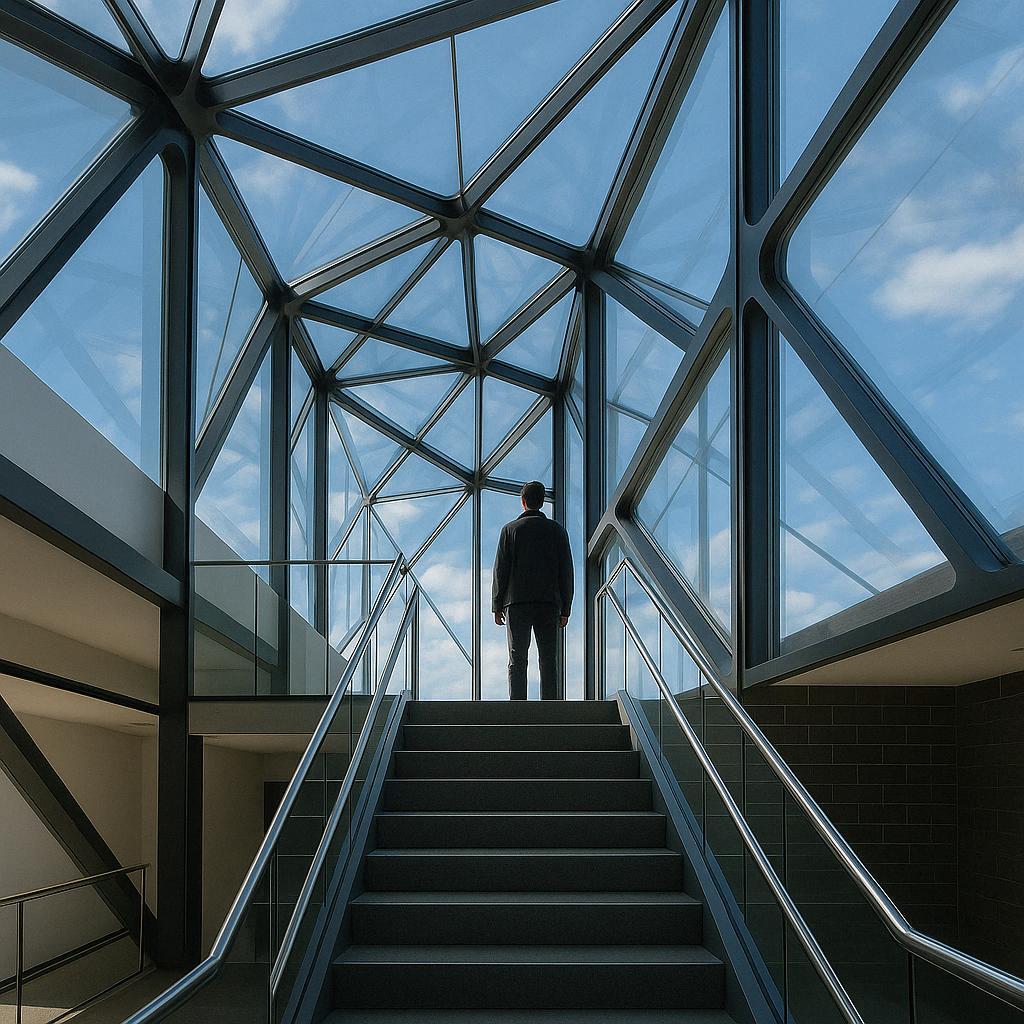
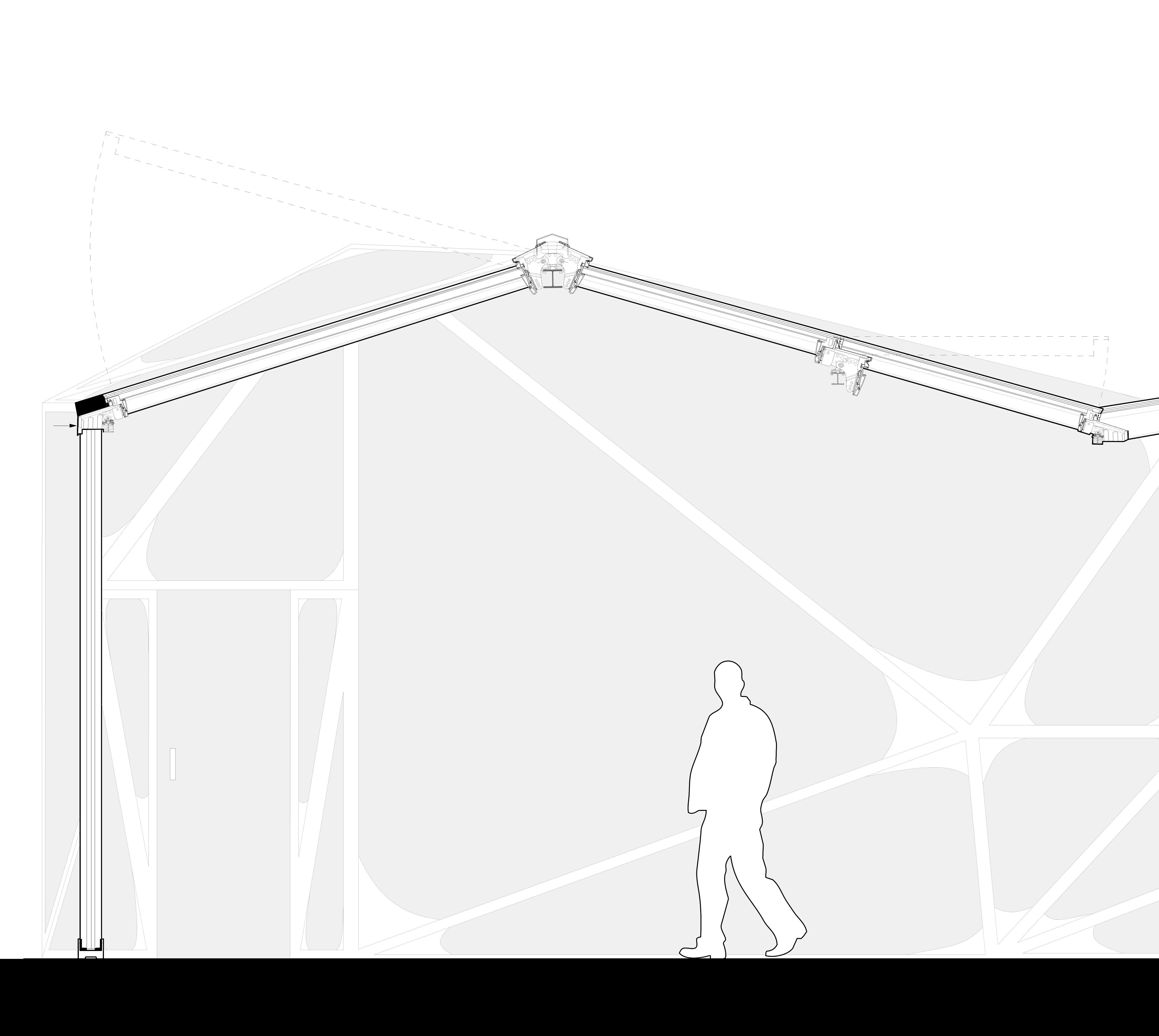

Our Project draws inspiration from the abenaki people, the indigenous inhabitants of Portland, who delveloped a deeply sustainable and climate- responsive approach to building. By studying their construction techniques, material choices, and environmental strategies, we aim to intergrate their wisdom into a contemporary architectural solution that respects both history and sustainability.
In collaboration with Carmen Herranz
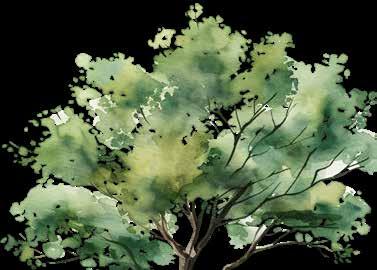
























































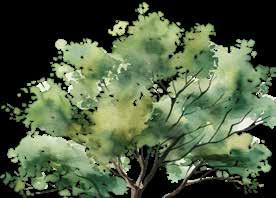












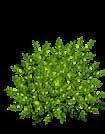





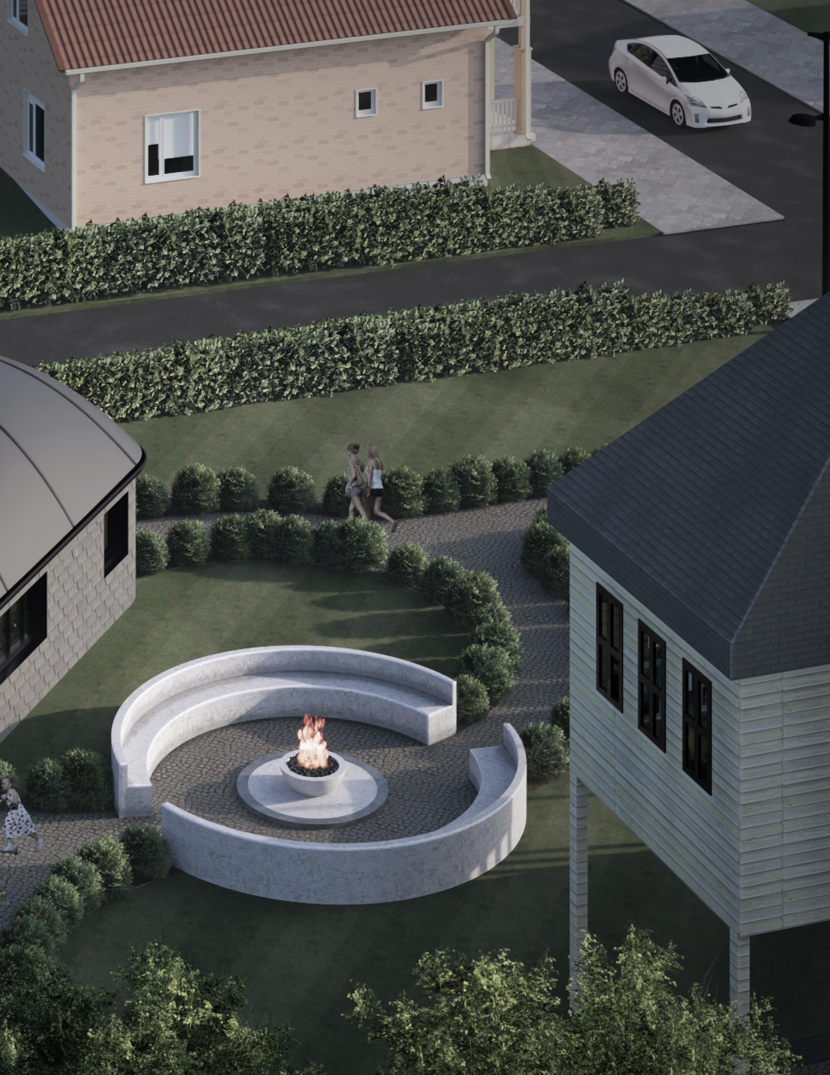

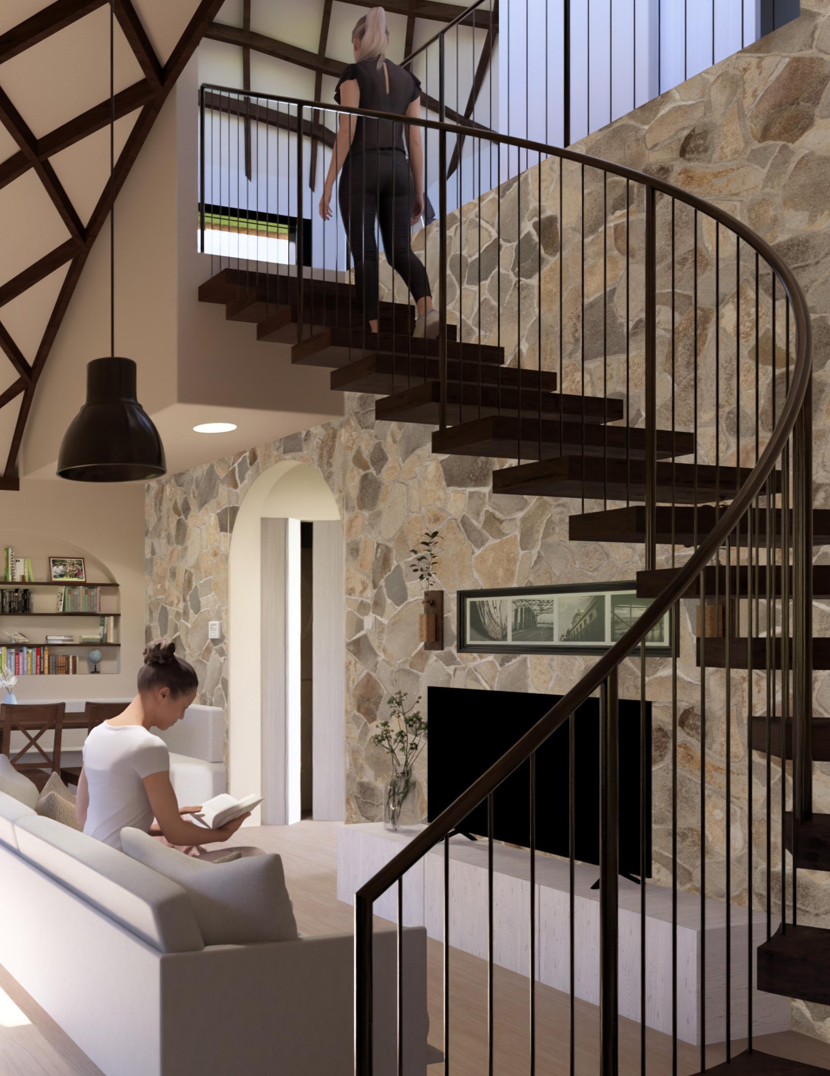
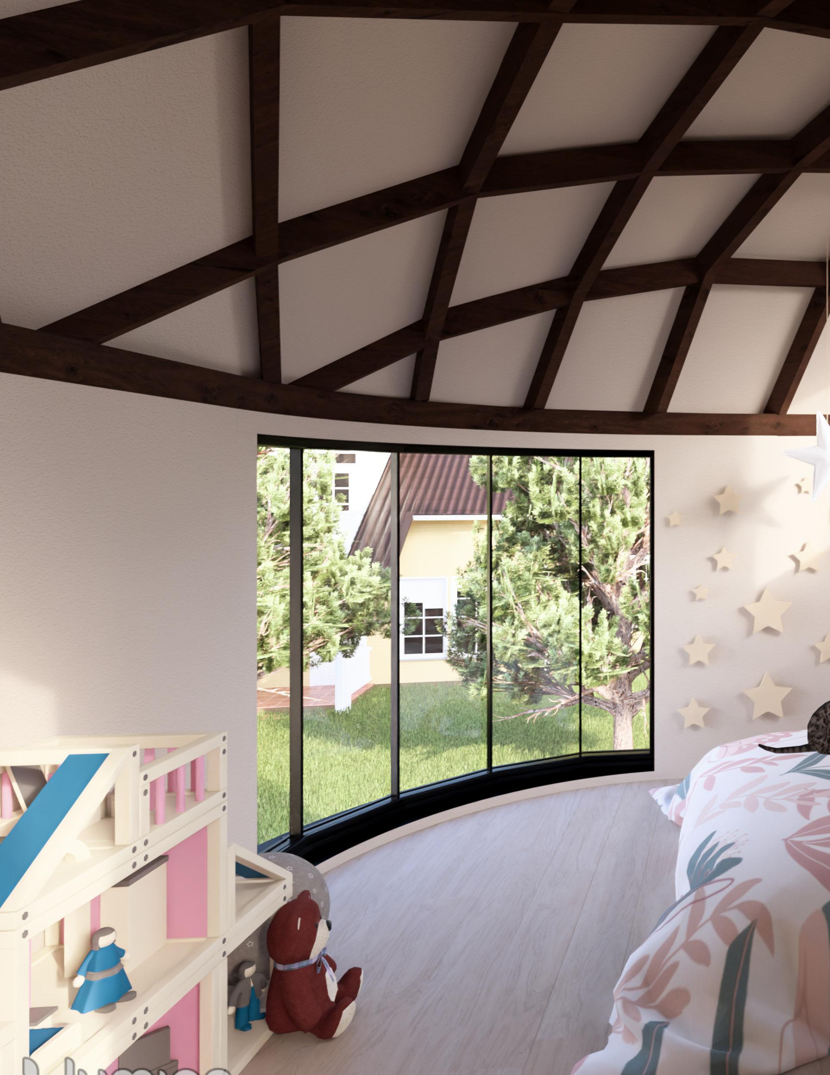
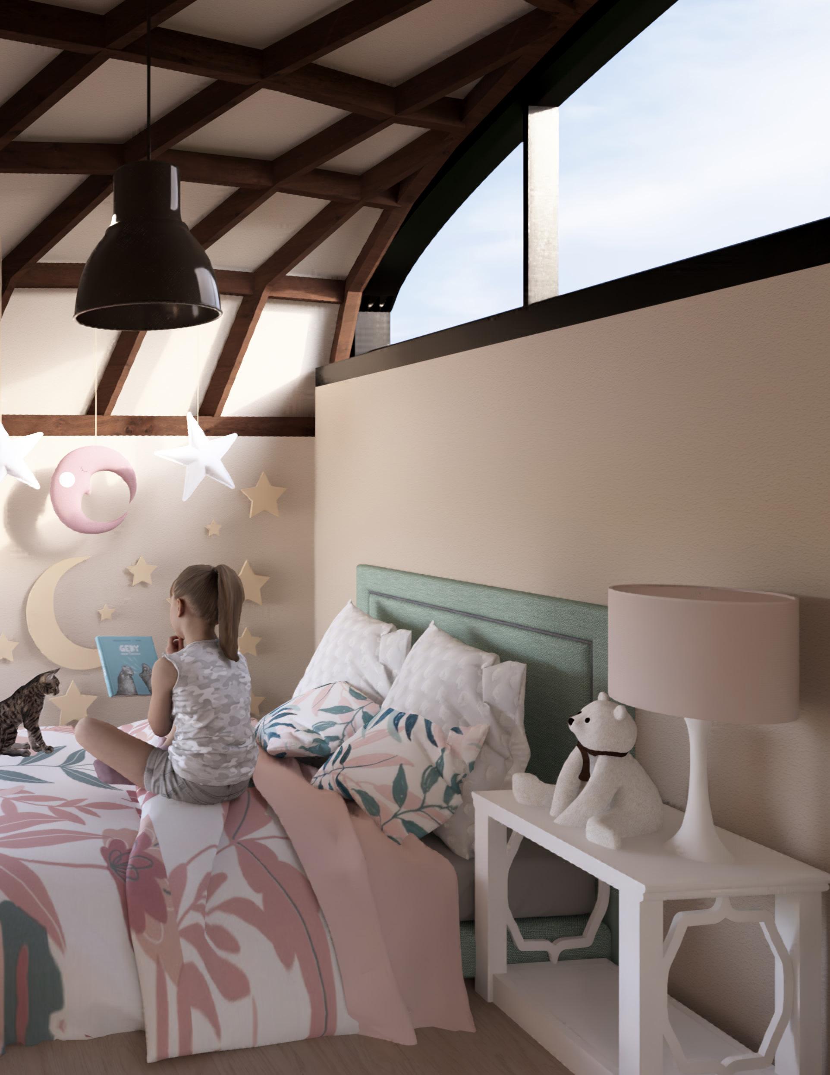
The endeavor is to establish an engaging educational enclave that immerses the community in the intricate realm of duck ecology. We have meticulously crafted an interactive, nest inspired milieu that envelops visitors in a cocoon of security, miroring the sanctuary experiened by ducklings within their nests.
In collaboration with Benyamin Abramov
WINTER
SUMMER
SEASONAL DIAGRAMS
SCALE: NTS
SPRING
SECTION BB & ECO DIAGRAMS
SCALE: 1/2” = 1’
SECTION BB & ECO DIAGRAMS
SCALE: 1/2” = 1’
A fire station that integrates education, bridging firefighters and the community. Through immersive programs and outreach, it cultivates fire safety awareness and collective resilience, treansforming public preparedness into a shared responsibility.
In collaboration with David Khiamov
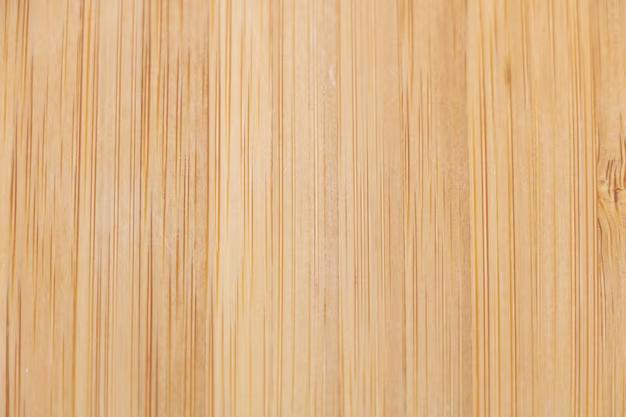






























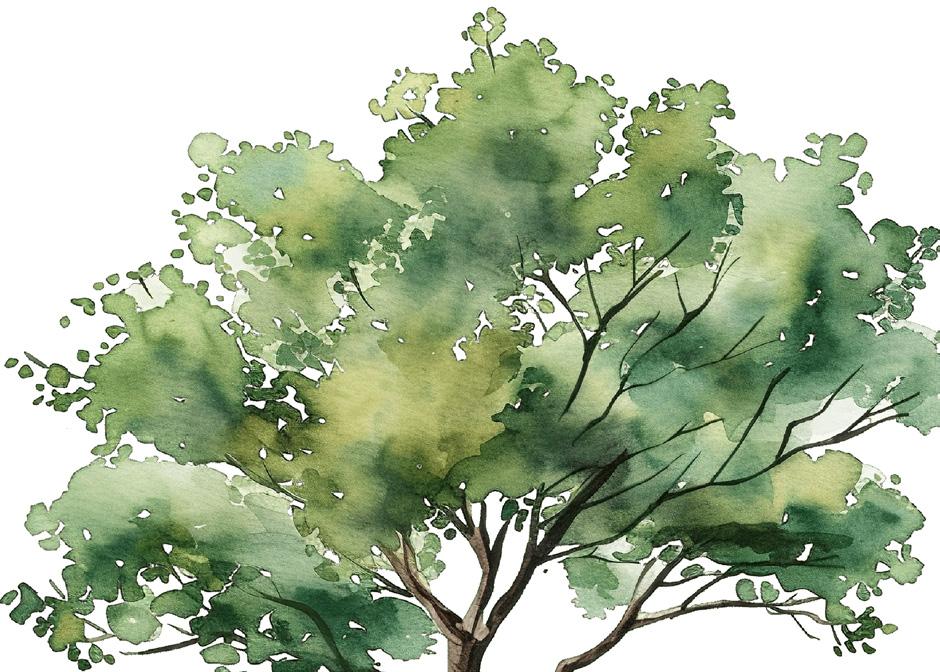

The overlooked rooftop pavilion of the North Academic Center holds a forgotten tribute to Adoph Lewisohn, a key benefactor of Lewisohn Stadium. My proposal revitalizes this space seating, transforming it into a hub for learning and connection while honoring Lewisohn legacy.
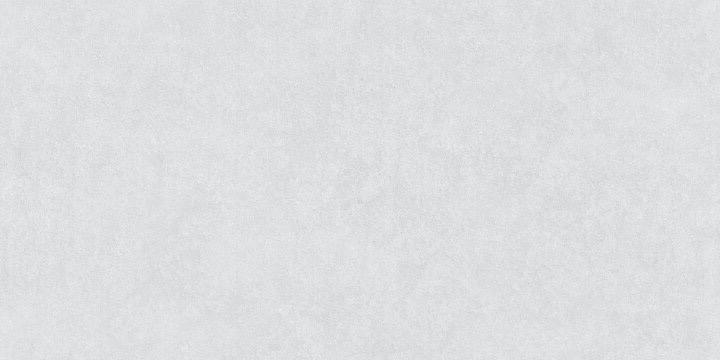










A verticcal corridor of light and motion where levels unfold like suspended thresholds, and the stair becomes a spine stitching ground to sky. Framed in quiet symmetry, it’s a study in sectional gravity and spatial rhythm.
In collaboration with Carmen Herranz, Tevon Gayle, and Kimora Dolland
Entrance
1” = 1’- 0” SCALE
A weightless rhythm anchored to the earth, where lines stretch, lift, and breathe structure into the sky. The architecture becomes a choreography of stillness and motion, grounded yet ascending. Material and form work in tension and release, balancing gravity with grace. Where the built environment speaks in rhythm, breathes with the landscape, and dissolves the boundary between ground and sky.
In collaboration with Lawrence Pierre, Itzel Pavia, and Brian Herrera
An exploration of imagined systems made spatial—where abstract thought solidifies into form, and layered perceptions unfold through movement, distortion, and reassembly. Architecture becomes a medium of interpretation, shaping how we navigate, sense, and reconstruct the world around us. Each spatial gesture invites a new way of seeing—blurring the boundary between observer and environment, fiction and reality.
Exploring ecological detachment, preservation through artifice, and the paradox of constructing nature atop its destruction. This narrative unfolds within a fabricated landscape—where synthetic interventions mimic organic forms, yet remain haunted by the memory of what they replace. Architecture becomes both the agent of loss and the vessel of preservation, reconstructing a version of ecology that is simultaneously reverent and reductive. The built environment reflects our conflicted relationship with nature: one of longing, manipulation, and simulated redemption.
