PORTFOLIO
RORY SMITH




I am a 21 year old 2nd year student from Dublin, Ireland with a life-long interest in architecture. My Dad introduced me to the profession on family holidays as a child. We would always visit architectural sites in places such as, Copenhagen, Paris, London, Milan and New York City. I feel this is the genesis of my interest in architecture and ultimately why I decided to pursue it as a career. Enclosed is my portfolio, which I hope will help me take the next step in my education through an internship in your office.







• The Maltings, Kilkenny, Ireland
• Small Intervention, Kilkenny, Ireland
• Portarlington Community Centre, Portarlington, Ireland
• Structural
• Material
• Spacial
• Architecture of Dublin, Europe, Asia and the USA that I have visited and documented
The development of the former malthouse on Tilbury Pl, Co. Kilken ny was the first major project in second year. I chose this site in a larger development being undertaken by my class as I thought it presented a unique challenge and therefore unique opportunity. The site incorporates an existing 18th century limestone malthouse. During our site visits I saw huge potential to develop the dilapidated building into quality urban housing at the centre of Kilkenny City while retaining it’s landmark charm.


The site was 60mx40m incorporating the existing malting house and part of a multi storey car park. It was agreed by the class that the car park was to be demolished and replaced by a park / green space.






















The block of KIlkenny seen here was divided into 8 sites to be chosen by students. Each with unique benifits and challenges. Malt house can be seen at the bottom of these drone photographs.















Revit model seen here shows extension to lower ground floor level of existing malt house, a grand staircase from street level to the park and the new housing blocks on the left hand side.
































































Lower ground floor or Park level (above) incorporates a spa and leisure facilities. Two 4 bed houses are also accessed from this level. First floor of housing (below) is shown. Renders are produced with Chaos Enscape

















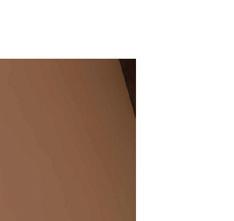
















































































































Ground floor street level includes 2 retail units and main apartment entrance with level access to elevators and 4 houses at street level. 2 new-builds accessed from north lane and two accessed from south lane built into malt house annex.










































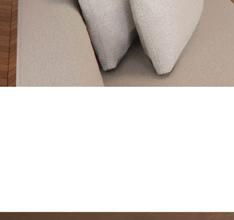















































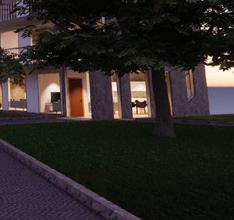








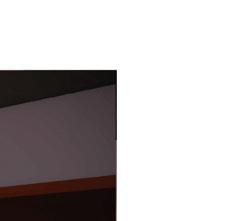

























1st and 2nd floors of malt house comprises of 8 two bedroom apartments. Configuration varies due to stair core. Second floors of the street level houses can be seen above.



































































Section 1 shows the level change between street level and park level allowing for generous proportions in the leisure centre. Section 2 shows the malt house in elevation with a section through the park level housing unit showing how light can penetrate the plan through the stairwell.
Our first task in second year was to choose a small part of Kilkenny that with minor changes copuld be used to bring joy and improve the quality of space in central Kilkenny.
My choice was an empty lot in the town centre that was being used as a car park. It was an eyesore and a waste of essential space in the town centre.
The position of the lot beside the Watergate Theatre presented an opportunity to connect the theatre and the offices behind to a green space or small square.

The lot was already being used by many people as a shortcut to the main street. I observed this during the time i was there surveying.

I also observed that the area was being used as a seating area and people were eating lunch and drinking coffee on the benches despite the grim surroundings. I thought this presented an opportunity for a public square with a small pavilion providing food/drinks and toilet facilities. This would also provide an area for people to gather outside the theatre. Something that the theatre lacked.







































































By bringing the square to the level of the cinema a connection could be made between the theatre and the square. I then designed a small pavillion to house public toilets and a small cafe. By raising the height of the square a flat open area for seating or small events was created. The carpark was then planted with trees and plants to create a pleasant passage through from the main street to the offices behind. The gable end of the housing terrace next door is also painted white and perfect for projection during events or special occasions.



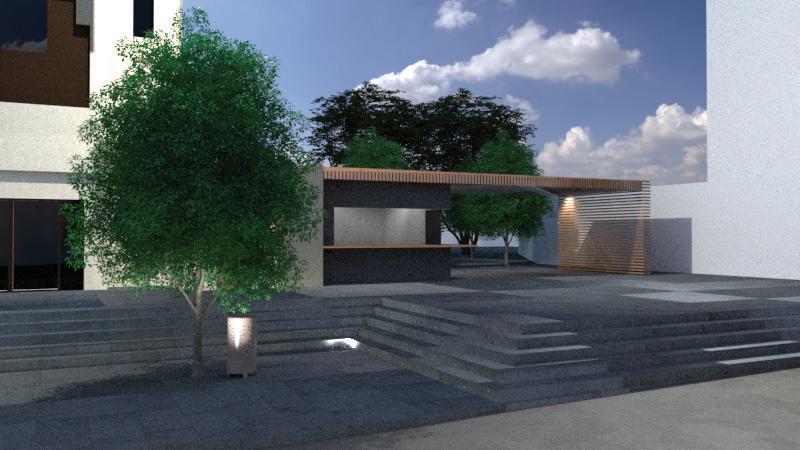
The second project of first year brought with it the challenge of designing a new community space to reinvigorate the centre of Portarlington, County Laois. The town has been in decline due to being bypassed and has fallen victim to poor planning that cut a main road through it’s historic market square. Our task was to re-route the main road and develop a plan for a community centre/space that would bring life back to the town centre.




I settled on a two box design with a large building that would be a large-span community hall with a smaller accommodation block housing a smaller hall/meeting room and bathrooms.
My idea to reinvigorate the market square was to arrange my building to close the square once again where the main road had broken the street line.


The structure was inspired by miesian design where the structure forms a large part of the design. a CLT lattice forms the roof supported by steel columns which form colonnades on the exterior.

The main community space is free of walls or columns as the columns for the exterior colonnades and large CLT beams span between them.
I used a small flight of stairs to hold the line of the historic square while stepping back the small block to create a small outdoor space for the community.


The building is designed to not overshadow any of the historic town buildings or the church next door which forms the centrepiece of the square.

My model as part of a street designed by my group



Material model showing timber, insulation, damp proofing and foundation



I have been lucky enough to have travelled to many of the worlds best architectural sites. On visits to these places I like to document buildings of particular interest to me and these help inform my designs. I find it helpful to experience many different spaces in different cultures as the feeling of a space cannot be conveyed through text. I have made a habit of documenting these places through photography and I have included some examples here.

Cental Bank Of Ireland, Sam Stephenson. Dublin, 1978

Berkeley Library, Trinity College Paul Koralek, Dublin, 1967

Cental Bank Of Ireland, Sam Stephenson. Dublin, 1978

Trinity College Business School Scott, Tallon, Walker Dublin, 2019

Berkeley Library, Trinity College Paul Koralek, Dublin, 1967

National Gallery, Benson & Forsyth, Dublin, 2002

Marker Hotel, MDO Architects, Dublin, 2004,

Convention Centre, Kevin Roche, Dublin, 2010

Samuel Beckett Bridge, Santiago Calatrava, Dublin, 2009

Seán O’Casey Bridge, Cyril O’Neill, Dublin, 2005

Samuel Beckett Bridge, Santiago Calatrava, Dublin, 2009

Samuel Beckett Bridge, Santiago Calatrava, Dublin, 2009



Former Fiat Factory, Giacomo Matté-Trucco, Turin, 1923

The Shard, Renzo Piano, London, 2013,
Accessible Stairs, Unknown, Copenhagen,

Tate Modern, Herzog & De Meuron, 2016
Turning Torso, Santiago Calatrava, Malmo, 2005

VM Houses, Bjarke Ingels Group, Copenhagen, 2005

Brunel Building, Fletcher Priest Architects, London, 2019









Backstreet




