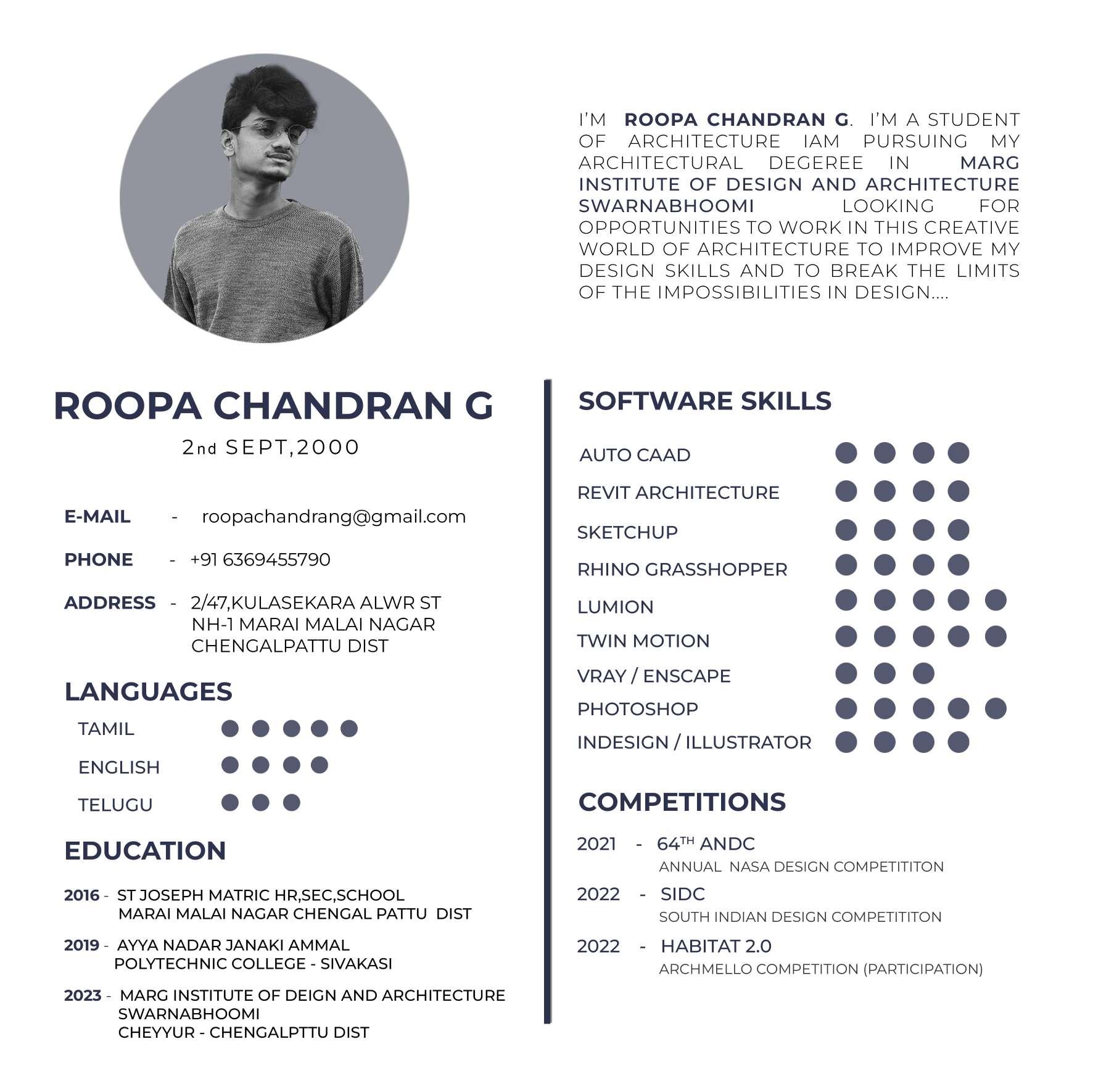












A mixed-use building is a property that blends residential, commercial, industrial, entertainment and even industrial uses into one space. coworking spaces retain a strong social aspect. On a larger scale, it might be a big apartment building with retail or office space on the ground floor and perhaps an underground parking garage. Or perhaps the building also has office





Coworking spaces are community centers, collaboration hubs, and social spaces where workers from different backgrounds can come together to share expertise and explore new ideas. Coworking has communal roots





Sustainable apartment buildings. The goal of sustainable construction is to minimize a building’s impact on the environment. There are many ways to achieve this goal, ranging from using non-toxic building materials to improving energy efficiency. Ideally, sustainable architecture should actually benefit the environment.















