Introductory Packet
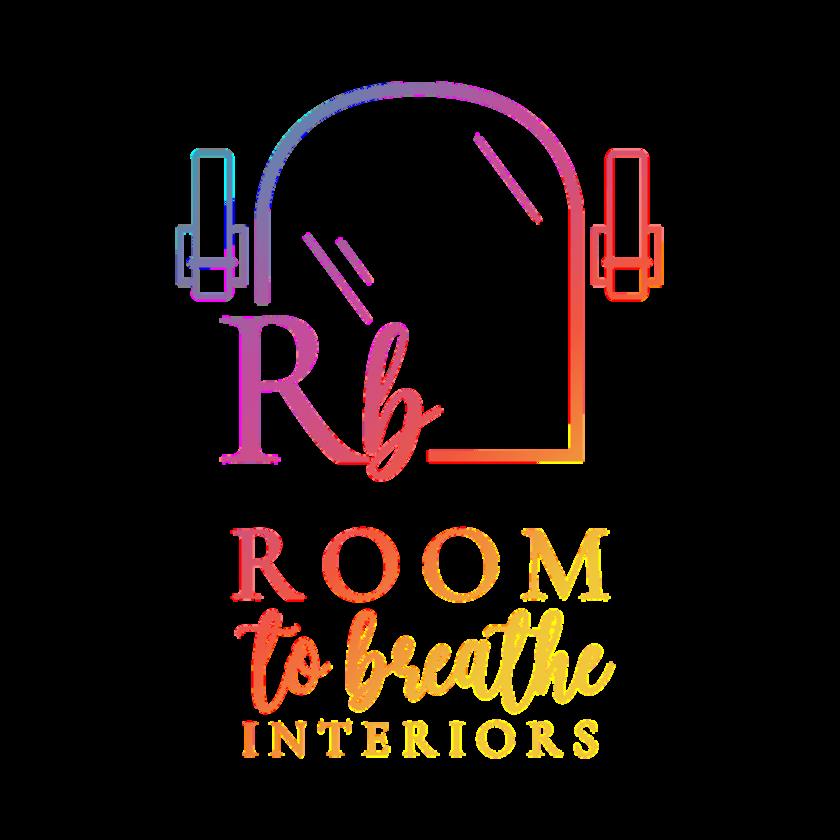
Introduction
We are Room To Breathe Interiors, also known as Ashleigh Laub and Michelle Lathrop. While this introduction is more about our method and less about us, we do want to give you a little insight into who we are and who you'll be working with.
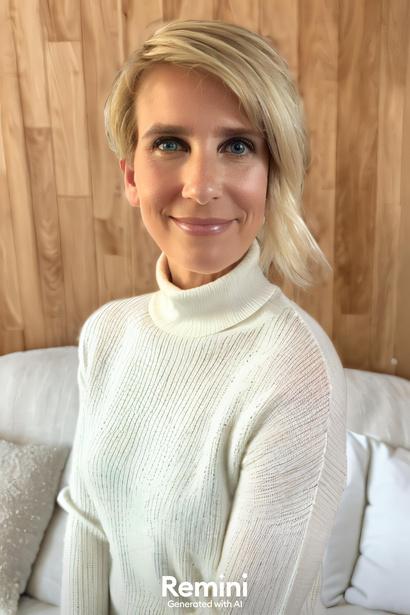
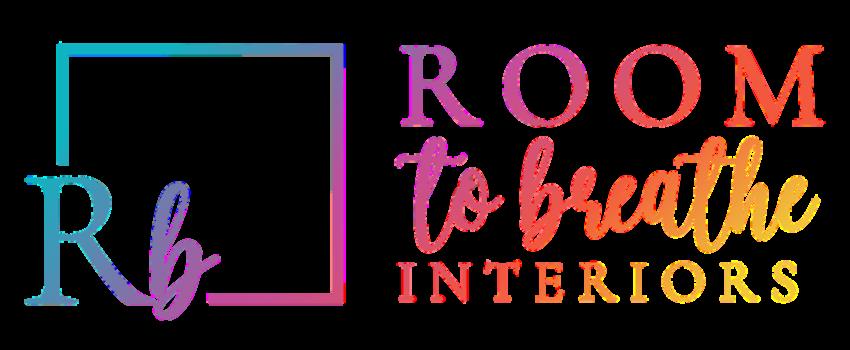
Originally from Washington state, Ashleigh Laub knew she wanted to work in construction from a very young age when she used to watch her father do small projects around their house In order to pursue this passion she attended Colorado State University where she graduated with a degree in construction management Ashleigh has worked for a large general construction firm in Los Angeles as well as interior design and design-build firms in the bay area Her knowledge of construction helps our clients make informed decisions about their remodels For the last six years, Ashleigh has been employed at a local design-build firm where she took on the majority of the design and project management of each project Spotting an opportunity for growth, she brought on Michelle and they formed an instant bond Ashleigh's technical skills and the ability to connect with clients to find perfect materials for each space make her eye for design instrumental in each project
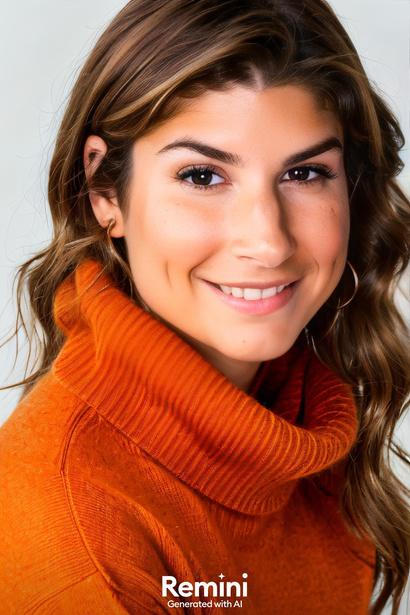
Michelle Lathrop earned her bachelor's degree from the University of Colorado at Boulder After graduating, Michelle moved to New York City where she handled the administration and re-design of the historic townhomes known as “Maisons Deux'' on Manhattan's Upper East Side. After several years she returned to her hometown of Lafayette, CA and continued to work as a design consultant on a number of residential home renovations while obtaining her Masters Degree in Psychology. Because of Michelle’s education in psychology, she has excelled in customer service and project management. Recently, Michelle has worked under Ashleigh where together they designed and project managed numerous luxury kitchens, bathrooms, laundry/bar areas and additions. Michelle has an amazing eye for color and is a paint color consultant. Michelle’s communication skills combined with a passion for design makes her approachable to work with. She has a unique diplomatic attitude which allows her to assess and interpret custom renovation needs based on each client's individual lifestyle.
Together, Michelle and Ashleigh are Room To Breathe Interiors. They are the ultimate balanced duo in design. They often joke that they are "The Same, But Different". Where one will be stuck on finding the right element for a design, the other one can swoop in and finish the thought. Working with Room To Breathe Interiors is like getting two designers for the price of one. Both are wives and mothers of two children and currently reside in the Bay Area
Our Complete List of Potential Services
Guide and support you on your renovation needs in any interior room of the home
Live document to assist with tracking materials and spending
Design boards and Concepts
Material procurement and purchasing of all finish material
Accompanied shopping trips
2D Elevations
Assistance with creating scope of work for contractors to assist with obtaining accurate pricing
Comprehensive communication documents for your contractor
Layout instructions for contractor
3D Renderings
Paint Color Consulting

Paint Samples delivered to the home
Vendor referrals
2D Millwork Design
Coordinate industry professionals with architects and engineers to produce drawings needed for permit and construction
Our Design Process
Step 1: Initial Phone/Video Conversation - Complimentary
This quick introductory discussion is a great way for our team to meet your team. We use this time as an opportunity to introduce ourselves and to get to know you and your needs. We will answer any questions you have and learn who you are and what your expectations are for the project

Step 2: On-Site Visit - $250 (non-refundable)
After our initial phone conversation, we will schedule a time for our team to come see your space in person. This visit allows us to see your personal style and determine the scope of work. We will also use this time to take some basic measurements to help firm up our quote. If you choose to hire us as your interior designers, the cost of this meeting will be credited to your final invoice.
Step 3: Being Our Client
This is where the fun begins! Once you've determined which package best suits your needs, we'll send you our contract for you to sign. When we've received that back, you'll receive our design questionnaire so we can begin creating your preliminary design boards.
Packages
Online Paint Color Consulting (Online Only) - $220/area $295/two area package paid in advance

*pricing for whole homes presented upon request*
This package includes:
A digital questionnaire for you to complete and return with photos of the space. This will provide Michelle with helpful information such as your personal taste, specific needs, and goals for the space.
THREE paint color options for you to review with a brief explanation of why these are great options for your home. The brands of paints suggested will primarily be Benjamin Moore and Sherwin Williams (Farrow and Ball upon request).
ONE white paint color suggestion for your trims, doors, and ceilings.
Once you review the paint color options let us know which colors you would like to see samples of in person. We will arrange for THREE peel-and-stick paint color samples from Samplize ® to be overnighted to your home (a $30 value).
Once the final color is selected a digital paint schedule will be sent out including all the information you will need to order: the recommended color, sheen, and type of paint.
*This plan does not include project management with the hired painter.
In Person meeting for Paint Color Selection (Bay Area Clients only)Add $80 to price above paid in advance
*pricing for whole homes presented upon request*
This package includes:
An in-person paint color consultation with Michelle Lathrop for her to see the space and review your preferences and desires.
THREE paint color options for you to review with a brief explanation of why these are great options for your home. The brands of paints suggested will primarily be Benjamin Moore and Sherwin Williams (Farrow and Ball upon request).
ONE white paint color suggestion for your trims, doors, and ceilings.
Once you review the paint color options let us know which colors you would like to see samples of in person. We will arrange for THREE peel-and-stick paint color samples from Samplize to be overnighted to your home (a $30 value).
Once the final color is selected a digital paint schedule will be sent out including all the information you will need to order: the recommended color, sheen, and type of paint.
*This plan does not include revisions or project management with the hired painter.

Packages continued....
Digital Design - $1350/Room

This package is for our non-local clients or our local DIYers who enjoy procuring their own materials and project managing yet want a bit of assistance with the design in order to achieve the desired look. This is a strictly digital package with no onsite meetings and all materials will be ordered by the clients.
This package includes:
An initial Zoom meeting with both Michelle and Ashleigh for us to learn about your goals, needs, and the overall aesthetic you hope to achieve.
A digital survey for you to fill out to let us learn about your design style
Using this information we will create 3 design options for each room that you are remodeling. This will be presented in the form of a Canva design board. Two revisions of these designs are included for each space at no extra cost.
Paint color consulting
A revised Canva design board of final selections with hyperlinks to all finish material selections.
A digital spreadsheet listing all the materials for ordering. This spreadsheet can also be used for the client to track finish material and manage your budget
*This package does not include floor plans, 3D elevations, or renderings
Packages continued....
Packages
Design Lite - Price Dependent Upon Space/Scope
This package is for our clients who would like to add the luxury experience of inperson support from Room To Breathe Interiors yet would like to manage all the construction aspects of their project on their own. We will talk through the decisionmaking process, go shopping for materials at our preferred vendor outlets, and make numerous on-site visits with the clients in order to complete the design and the comprehensive communication documents for you to provide to your contractor.
This package includes:
In-person/on-site design meetings with both Michelle and Ashleigh throughout the design process
A digital survey for you to fill out to let us learn about your design style

Three design options for each room that you are remodeling. This will be presented in the form of a Canva design board. Two revisions of these designs are included for each space at no extra cost.
In-person paint color consulting package for your space
In-person field trips for material selection (Limit one RTB visit per vendor. These vendors may include; plumbing, tile, countertop, wood flooring, and cabinets) Additional shopping trips can be purchased on an hourly basis.
A revised Canva design board of final selections with hyperlinks to all finish material selections for you to purchase.
A comprehensive project binder that will include all the information necessary to present to your contractor in order to finish your project. This document is a crucial component of our design process as it has all our selections and layout decisions in one place. The information included in this document will include but is not limited to; a paint schedule, 2D elevations, tile quantity calculations, tile layout, cabinet plans, flooring directional diagram, and material specifications.
*This package does not include a detailed materials budget, ordering and tracking finish materials, floor plans, 3D elevations, renderings and on site construction meetings or coordination with your contractor*
continued....
Full-Service Design
Price Dependent Upon Space/Scope
This package is for our clients who would like the luxury experience of in-person support from Room To Breathe Interiors from start to finish. We will be by your side every step of the way, talking through the decision-making process, going shopping for materials, and will make on-site visits with both you and your contractor to help keep your project as streamlined as possible.
This package includes:
In-person/on-site meetings with both Michelle and Ashleigh throughout the design process
A digital survey for you to fill out to let us learn about your design style

Three design options for each room that you are remodeling. This is presented in the form of a Canva design board. Two revisions of these designs are included for each space at no extra cost.
In-person paint color consulting package for your space
Multiple in-person field trips for material selection (These vendors may include; plumbing, tile, countertop, wood flooring, cabinets, and more when necessary).
A revised Canva design board of final selections with hyperlinks to all finish material selections for you to purchase.
A detailed materials spreadsheet managed by the RTB team to track finish materials and budget
Ordering and tracking all finish materials
A comprehensive project binder that will include all the information necessary to present to your contractor in order to finish your project. This document is a crucial component of our design process as it has all our selections and layout decisions in one place. The information included in this document will include but is not limited to; a paint schedule, 2D elevations, tile quantity calculations, tile layout, cabinet plans, flooring directional diagram, and material specifications.
4 On-site meetings with your contractor at milestone phases of the project: Bathrooms/Ancillary spaces meeting examples: Pre-construction, Shower Details (Tile, Plumbing, etc), Vanity Wall (lighting layout, mirror layout), final walk-through Kitchen meeting examples: Pre-construction, Cabinet layout & Hardware placement, backsplash layout, final walk-through
Additional on-site construction meetings can be scheduled at an hourly rate
*This package does not include floor plans, 3D elevations, or renderings but can be added to the package at an hourly rate.
Packages continued....
Pricing
Since every project is unique, we can't put a standard price tag on every bathroom or kitchen, or other space you may be remodeling. With that said, we understand that everyone wants an idea of what the cost will be to obtain our services. The prices listed below are rough estimates and ranges. Your project may be less than this or more than this, depending on what we learn from our on-site visit. Once we visit your home we will send you a personalized proposal for our services for the package and scope you have selected.
Kitchens: $6k-$12k (Lite) or $8k-$15k (Full)
Kid/Guest Bathroom: $5k-$7k (lite) or $6k-$8k (Full)
Primary Bathroom: $6k-$8k (Lite) or $8k-$10k (Full)
Ancillary Spaces (Laundry, Bar): $2k-$4k (Lite) or $6k-$8K (Full)
Price Per Hour for additional contractor meetings: $250
Price per outing for additional shopping trips: $275
Price per hour to create floor plans (for Design Lite): $150

Examples of Deliverables
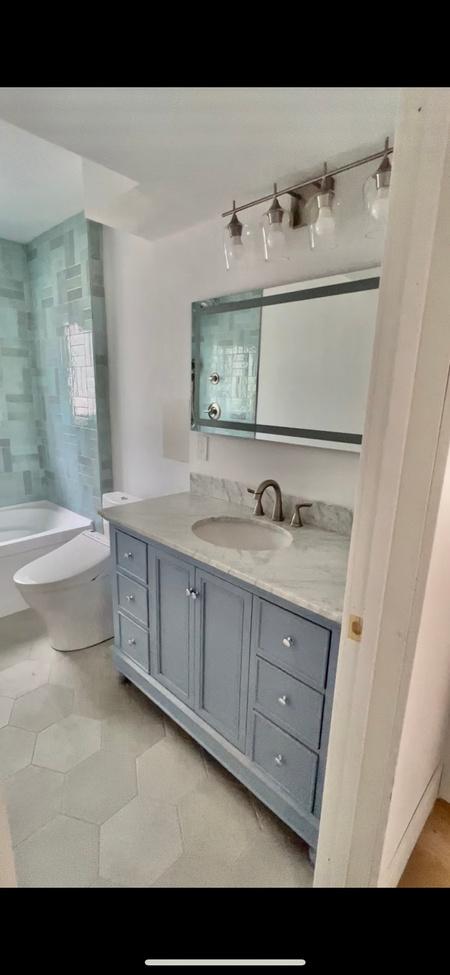
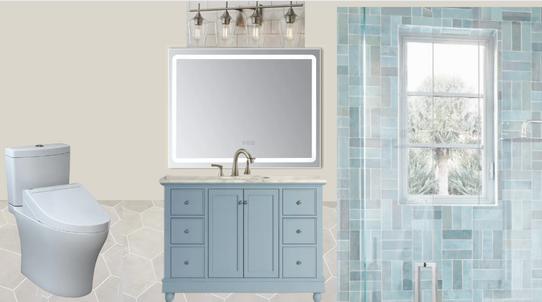

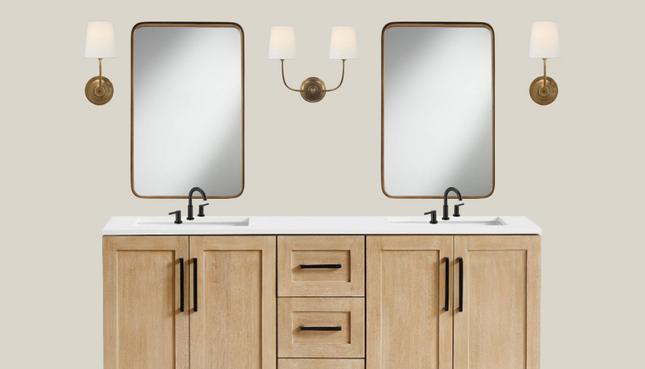 Design Board via Canva
Design Board Layout (Below) vs Real Life Install (Right)
Design Board via Canva
Design Board Layout (Below) vs Real Life Install (Right)
Budget Spreadsheet Example

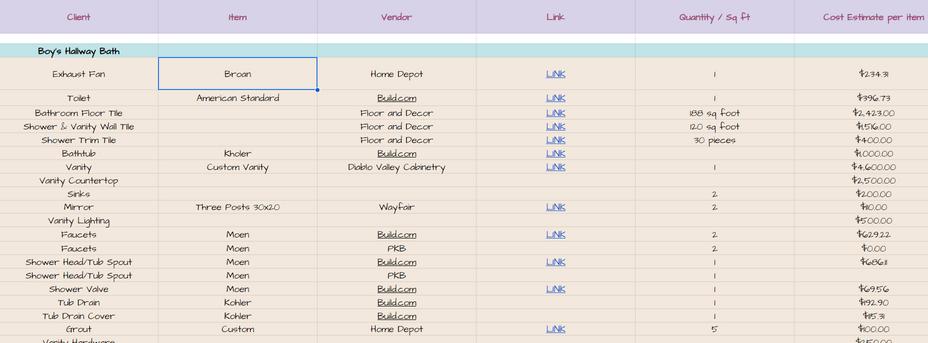
Sample of 2D Elevations
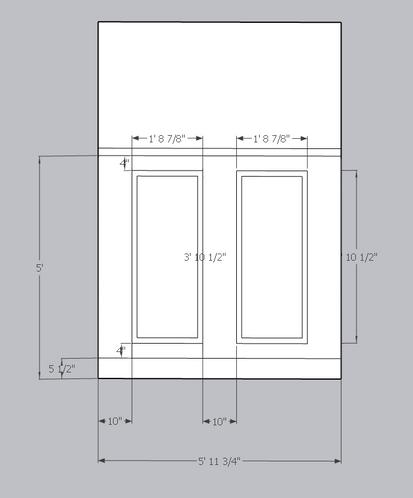
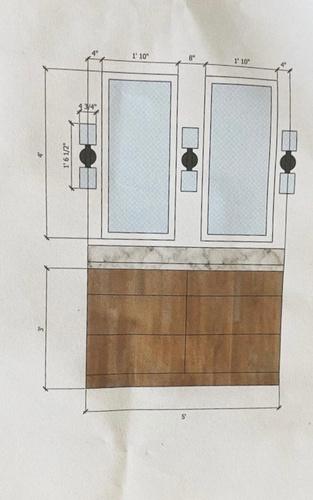
Thank You
We hope you enjoyed learning more about our company and that you feel we'll be a good fit for your upcoming project.
Our goal is to showcase our talents in design, customer service, and organization so that we can give you Room To Breathe while you embark on a beautiful renovation project.
If you have any questions about any information in this packet or wish to move forward with our services, please do not hesitate to contact us. Ashleigh
Michelle@roomtobreatheinteriors.com 925-808-9863
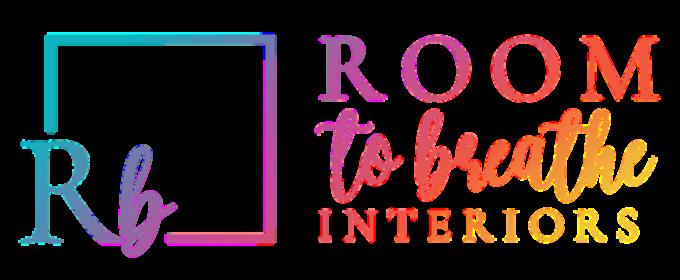
Laub
Ashleigh@roomtobreatheinteriors.com 310-988-9894 Michelle Lathrop
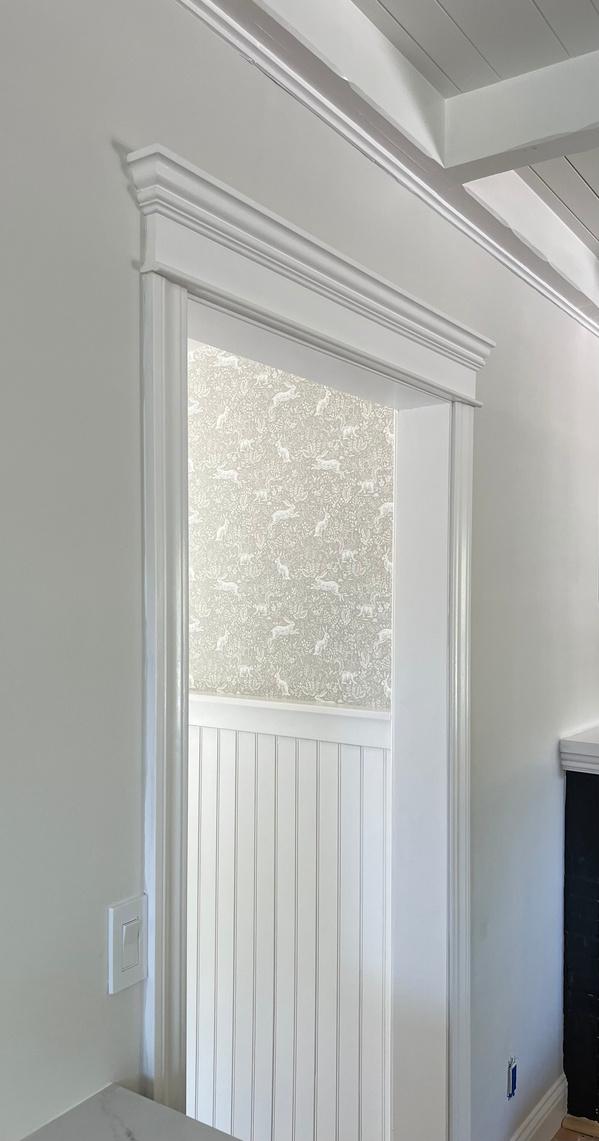
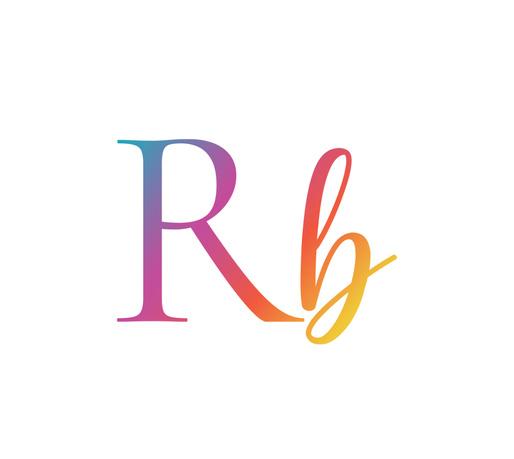
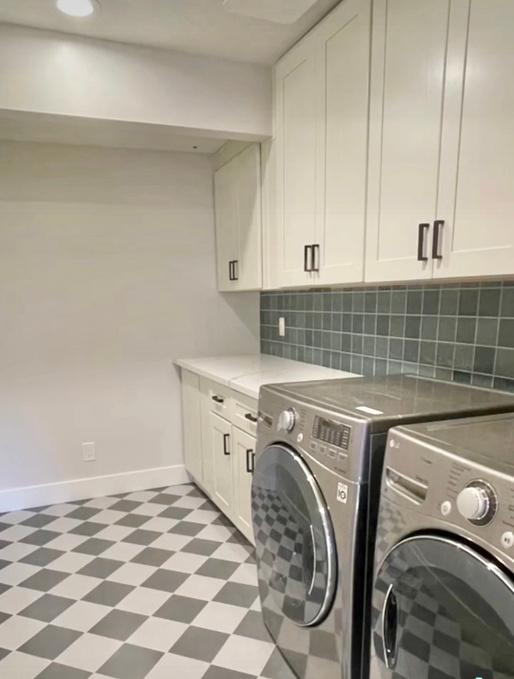
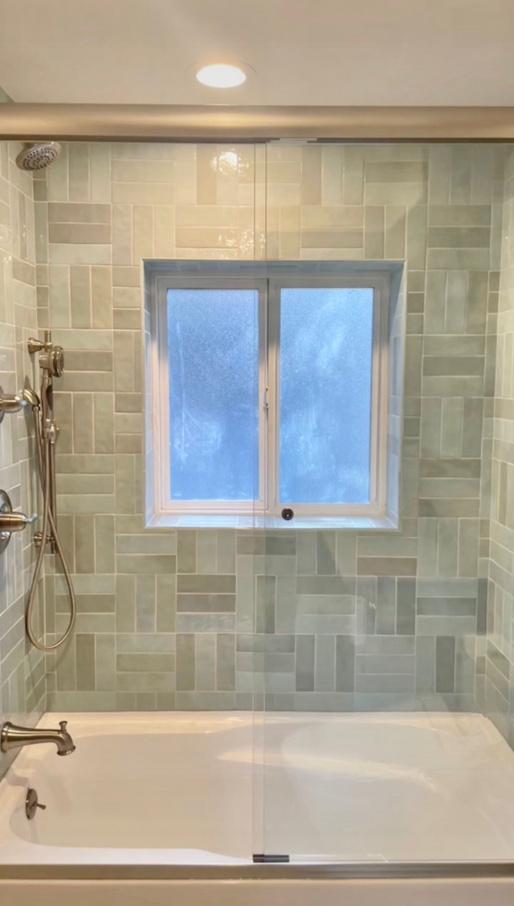
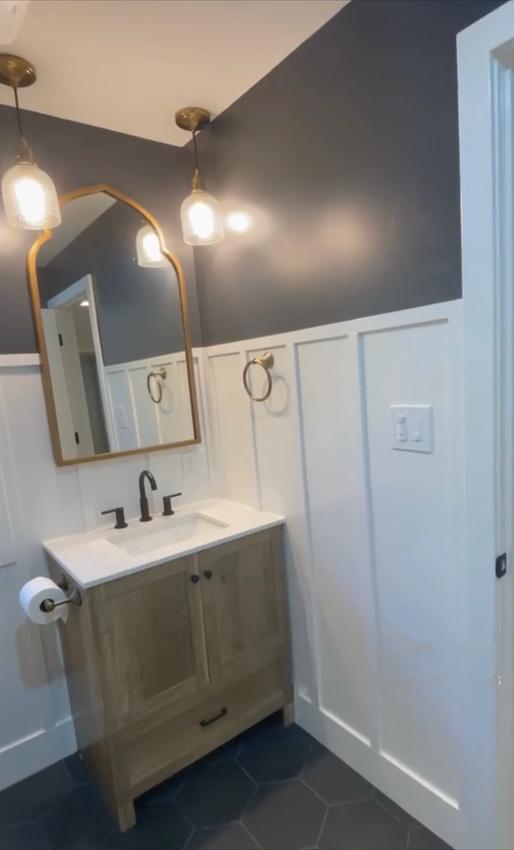
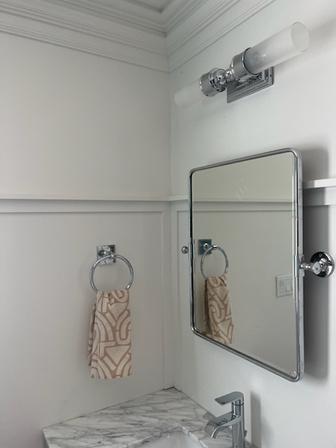
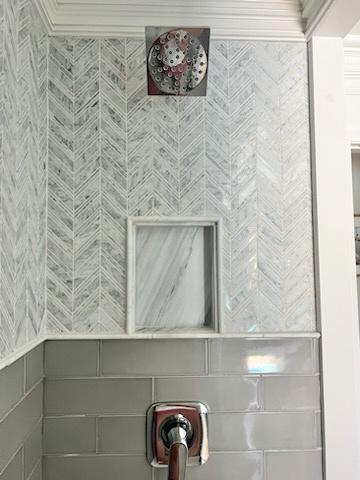
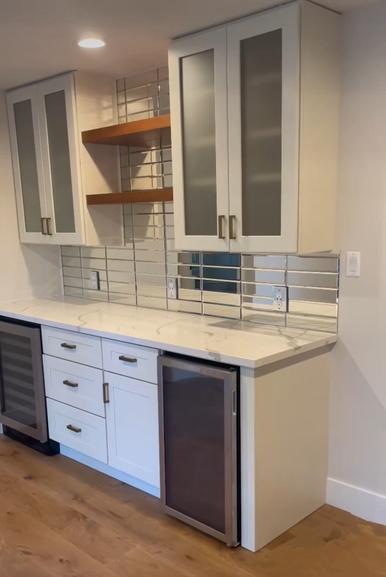








 Design Board via Canva
Design Board Layout (Below) vs Real Life Install (Right)
Design Board via Canva
Design Board Layout (Below) vs Real Life Install (Right)












