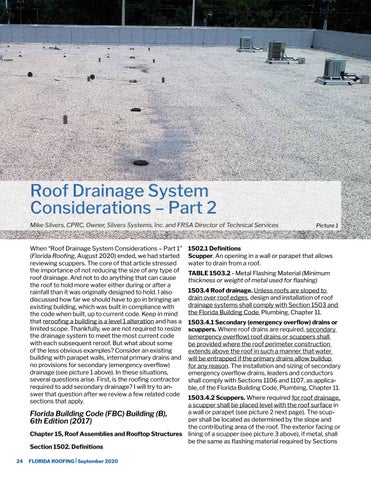Roof Drainage System Considerations – Part 2 Mike Silvers, CPRC, Owner, Silvers Systems, Inc. and FRSA Director of Technical Services
When “Roof Drainage System Considerations – Part 1” (Florida Roofing, August 2020) ended, we had started reviewing scuppers. The core of that article stressed the importance of not reducing the size of any type of roof drainage. And not to do anything that can cause the roof to hold more water either during or after a rainfall than it was originally designed to hold. I also discussed how far we should have to go in bringing an existing building, which was built in compliance with the code when built, up to current code. Keep in mind that reroofing a building is a level 1 alteration and has a limited scope. Thankfully, we are not required to resize the drainage system to meet the most current code with each subsequent reroof. But what about some of the less obvious examples? Consider an existing building with parapet walls, internal primary drains and no provisions for secondary (emergency overflow) drainage (see picture 1 above). In these situations, several questions arise. First, is the roofing contractor required to add secondary drainage? I will try to answer that question after we review a few related code sections that apply.
Picture 1
1502.1 Definitions Scupper. An opening in a wall or parapet that allows water to drain from a roof. TABLE 1503.2 - Metal Flashing Material (Minimum thickness or weight of metal used for flashing) 1503.4 Roof drainage. Unless roofs are sloped to drain over roof edges, design and installation of roof drainage systems shall comply with Section 1503 and the Florida Building Code, Plumbing, Chapter 11. 1503.4.1 Secondary (emergency overflow) drains or scuppers. Where roof drains are required, secondary (emergency overflow) roof drains or scuppers shall be provided where the roof perimeter construction extends above the roof in such a manner that water will be entrapped if the primary drains allow buildup for any reason. The installation and sizing of secondary emergency overflow drains, leaders and conductors shall comply with Sections 1106 and 1107, as applicable, of the Florida Building Code, Plumbing, Chapter 11.
1503.4.2 Scuppers. Where required for roof drainage, a scupper shall be placed level with the roof surface in a wall or parapet (see picture 2 next page). The scupFlorida Building Code (FBC) Building (B), per shall be located as determined by the slope and 6th Edition (2017) the contributing area of the roof. The exterior facing or Chapter 15, Roof Assemblies and Rooftop Structures lining of a scupper (see picture 3 above), if metal, shall be the same as flashing material required by Sections Section 1502. Definitions 24
FLORIDA ROOFING | September 2020
