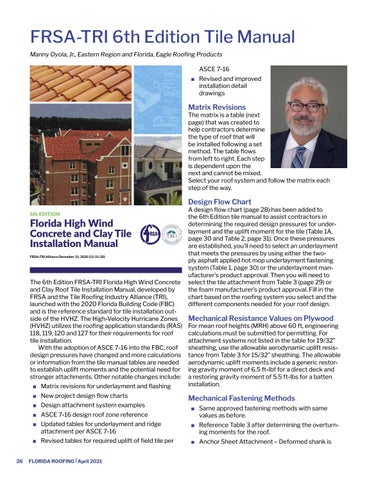FRSA-TRI 6th Edition Tile Manual Manny Oyola, Jr., Eastern Region and Florida, Eagle Roofing Products ASCE 7-16 ■ Revised and improved installation detail drawings
Matrix Revisions
The matrix is a table (next page) that was created to help contractors determine the type of roof that will be installed following a set method. The table flows from left to right. Each step is dependent upon the next and cannot be mixed. Select your roof system and follow the matrix each step of the way.
Design Flow Chart 6th EDITION
Florida High Wind Concrete and Clay Tile Installation Manual FRSA–TRI Alliance December 31, 2020 (12-31-20)
The 6th Edition FRSA-TRI Florida High Wind Concrete and Clay Roof Tile Installation Manual, developed by FRSA and the Tile Roofing Industry Alliance (TRI), launched with the 2020 Florida Building Code (FBC) and is the reference standard for tile installation outside of the HVHZ. The High-Velocity Hurricane Zones (HVHZ) utilizes the roofing application standards (RAS) 118, 119, 120 and 127 for their requirements for roof tile installation. With the adoption of ASCE 7-16 into the FBC, roof design pressures have changed and more calculations or information from the tile manual tables are needed to establish uplift moments and the potential need for stronger attachments. Other notable changes include:
Mechanical Resistance Values on Plywood
■ Matrix revisions for underlayment and flashing
For mean roof heights (MRH) above 60 ft, engineering calculations must be submitted for permitting. For attachment systems not listed in the table for 19/32” sheathing, use the allowable aerodynamic uplift resistance from Table 3 for 15/32” sheathing. The allowable aerodynamic uplift moments include a generic restoring gravity moment of 6.5 ft-lbf for a direct deck and a restoring gravity moment of 5.5 ft-lbs for a batten installation.
■ New project design flow charts
Mechanical Fastening Methods
■ Design attachment system examples
26
A design flow chart (page 28) has been added to the 6th Edition tile manual to assist contractors in determining the required design pressures for underlayment and the uplift moment for the tile (Table 1A, page 30 and Table 2, page 31). Once these pressures are established, you’ll need to select an underlayment that meets the pressures by using either the twoply asphalt applied hot mop underlayment fastening system (Table 1, page 30) or the underlayment manufacturer's product approval. Then you will need to select the tile attachment from Table 3 (page 29) or the foam manufacturer’s product approval. Fill in the chart based on the roofing system you select and the different components needed for your roof design.
■ ASCE 7-16 design roof zone reference
■ Same approved fastening methods with same values as before.
■ Updated tables for underlayment and ridge attachment per ASCE 7-16
■ Reference Table 3 after determining the overturning moments for the roof.
■ Revised tables for required uplift of field tile per
■ Anchor Sheet Attachment – Deformed shank is
FLORIDA ROOFING | April 2021
