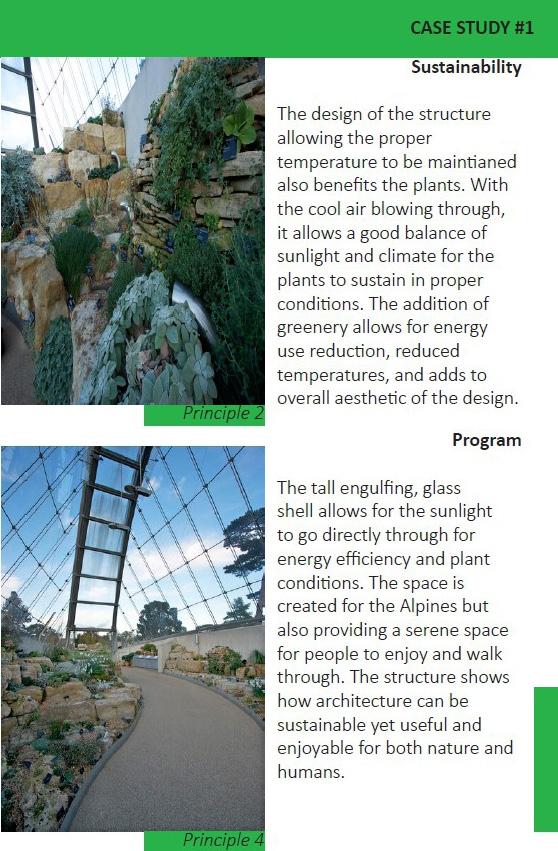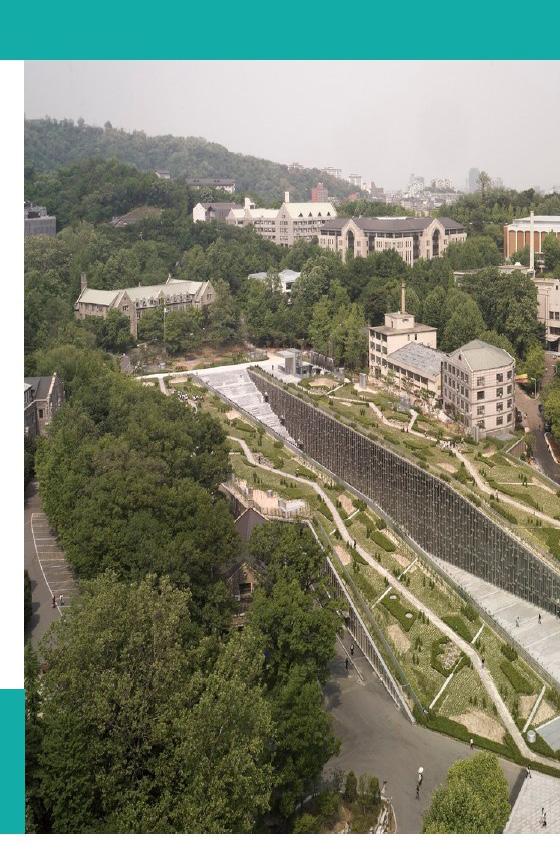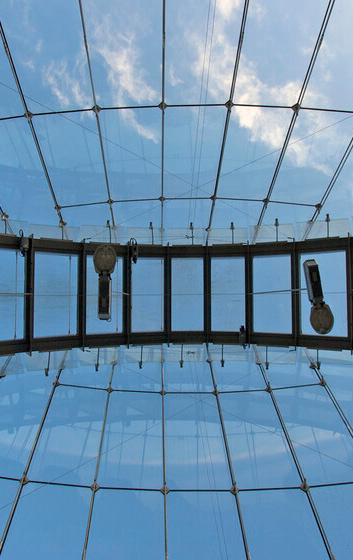

INTRO
What is Architecture?
According to Definitions from Oxford Languages, architecture can be defined as the following:
Architecture:
1. The art or practice of designing and constructing buildings
-The style in which a building is designed and constructed, especially with regard to a specific period, place, or culture
2. The complex or carefully designed structure of something
-The conceptual structure and logical organization of a computer or computer based system
In the beginning, I thought Architecture to be a combina tion of creativity, imagination, and practicality that serves to a community. And that while it is important to be creative, it is also important to create something while considering the use of it and spacing both internally and externally. Af ter obtaining the knowledge from class discussions and lec tures, I believe that architecture is a practice where a design process including efficiency and creativity is involved. How ever, depending on the time period, what may be deemed as architecture among the community varies.
Who Decides What Architecture is?
At the start of the course, I believed that those who decide what architecture is consists of a group composed of differ ent perspectives and opinions combined to create the mean ing of architecture and what it actually is.
After completing the course, I still believe that it is up to a group of people, but those people should have their own experience in the field so that they are credible sources. It also depends on the time period of when the structure was built. For instance in today’s time, those who have studied the field of architecture and individuals in the field decide on what architecture is. If it were in the early 1900’s, archi tecture would be just a structure that stands out from most and is most likely designed by someone with wealth. From there, the others who are in that higher social class decide what architecture is and share their opinions and perspec tives.
RONYSHA MCGHE E
TROPES IN ARCHITECTUR
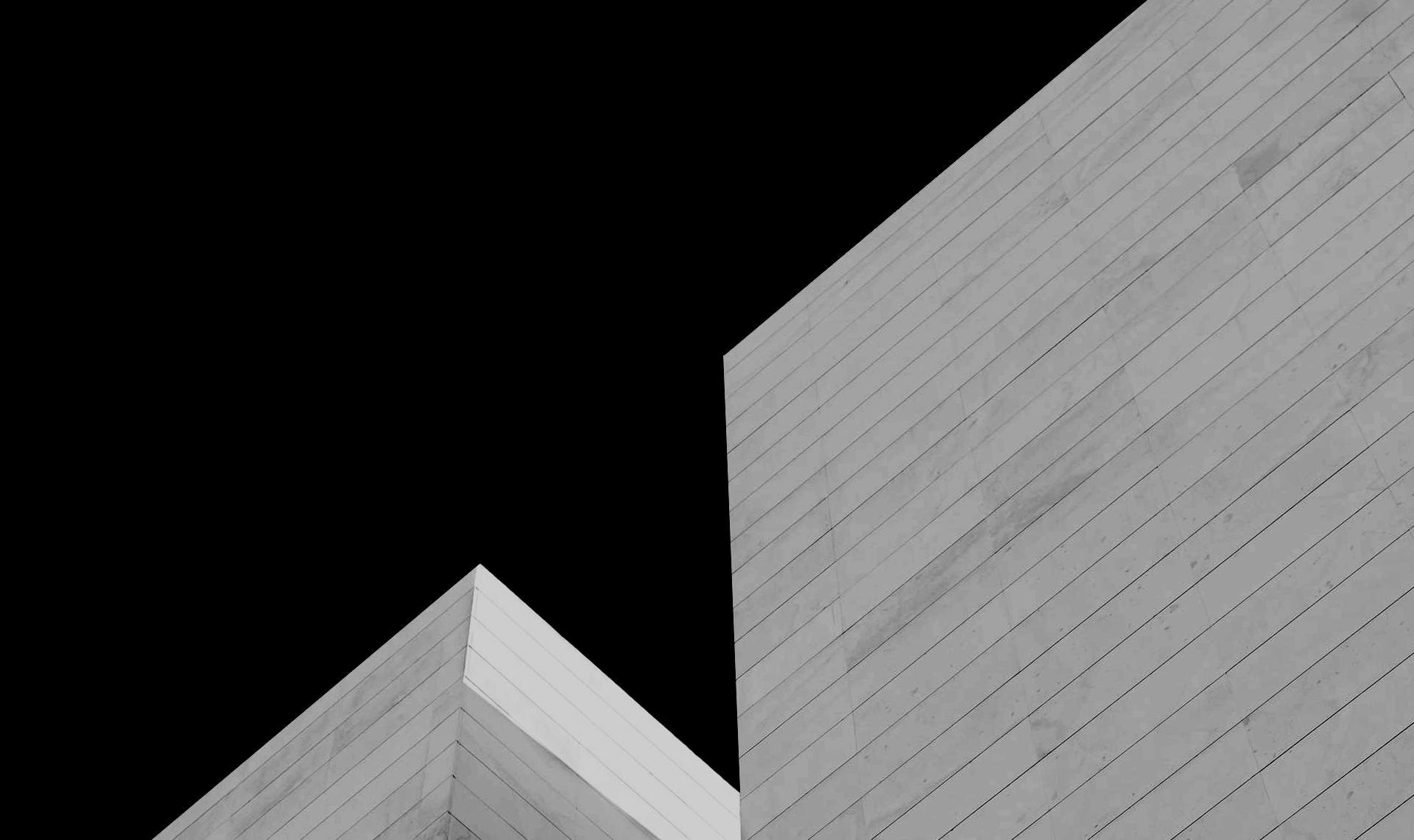


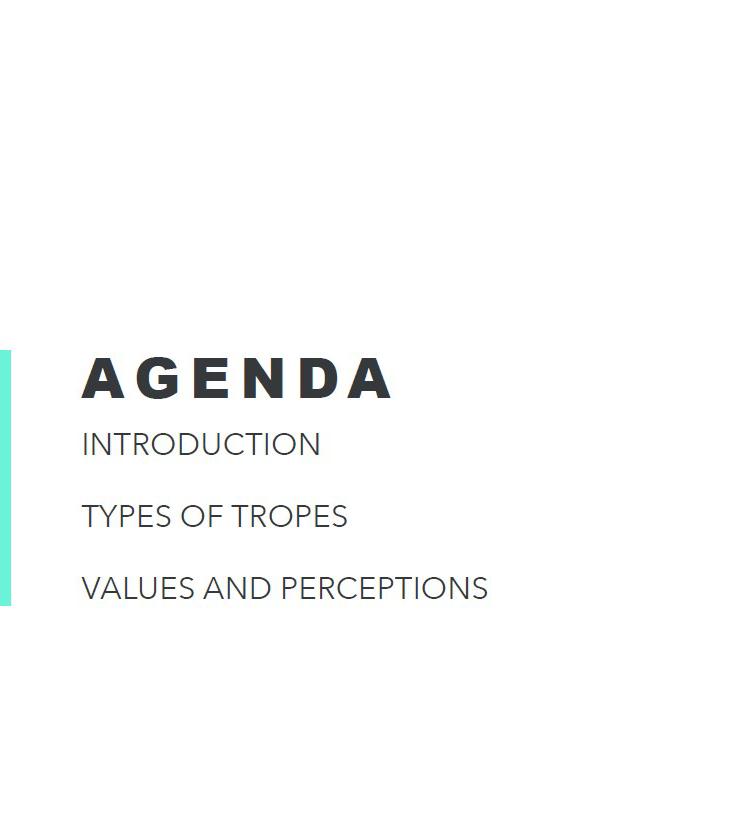






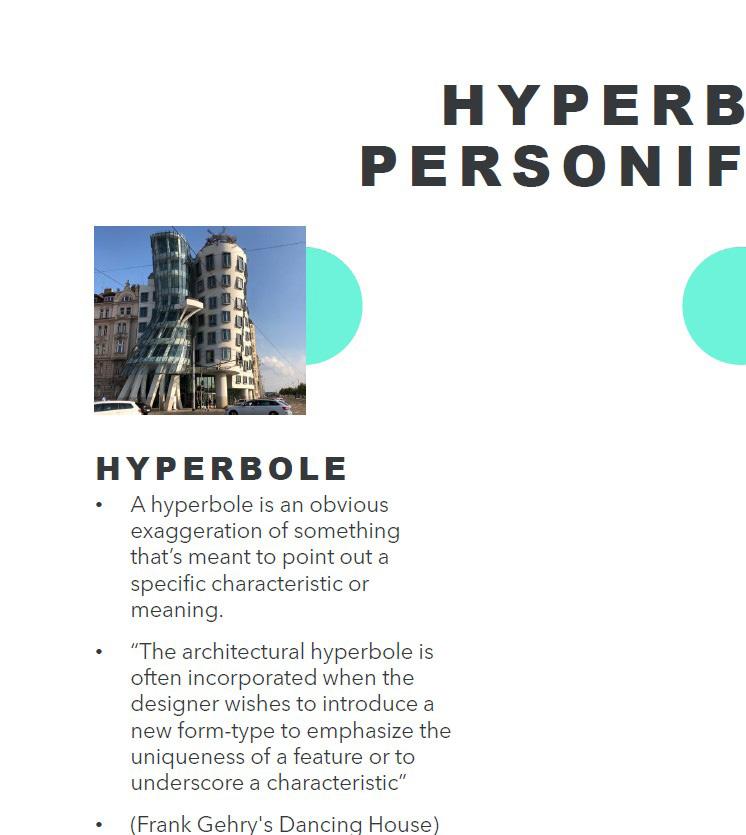



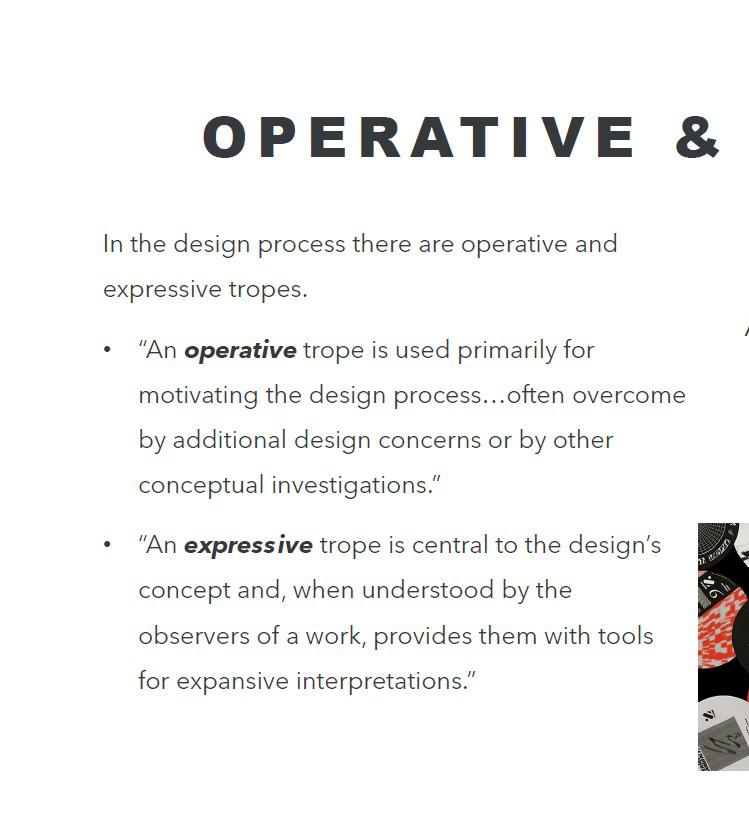
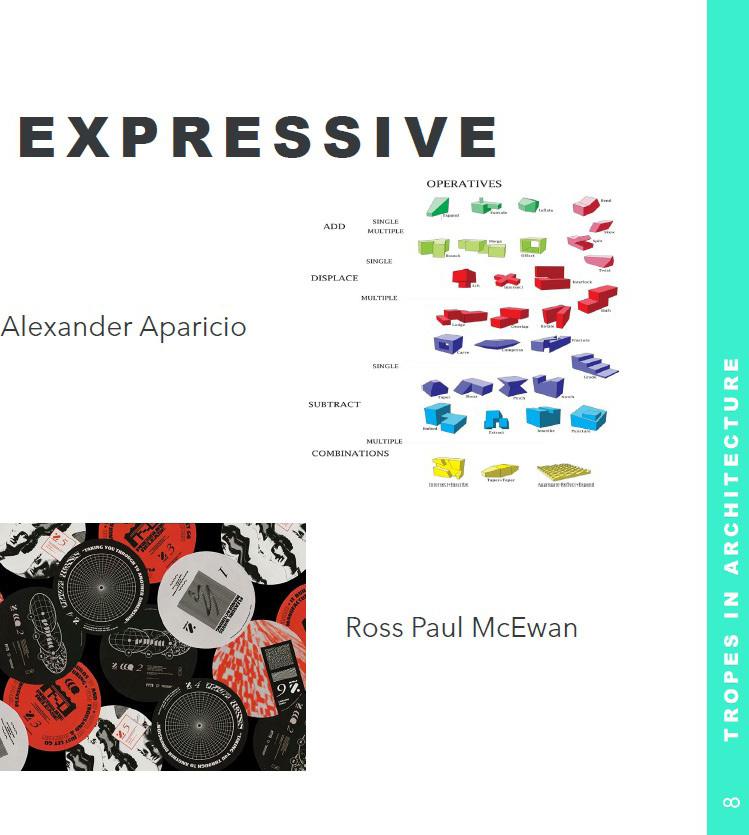
BINGO

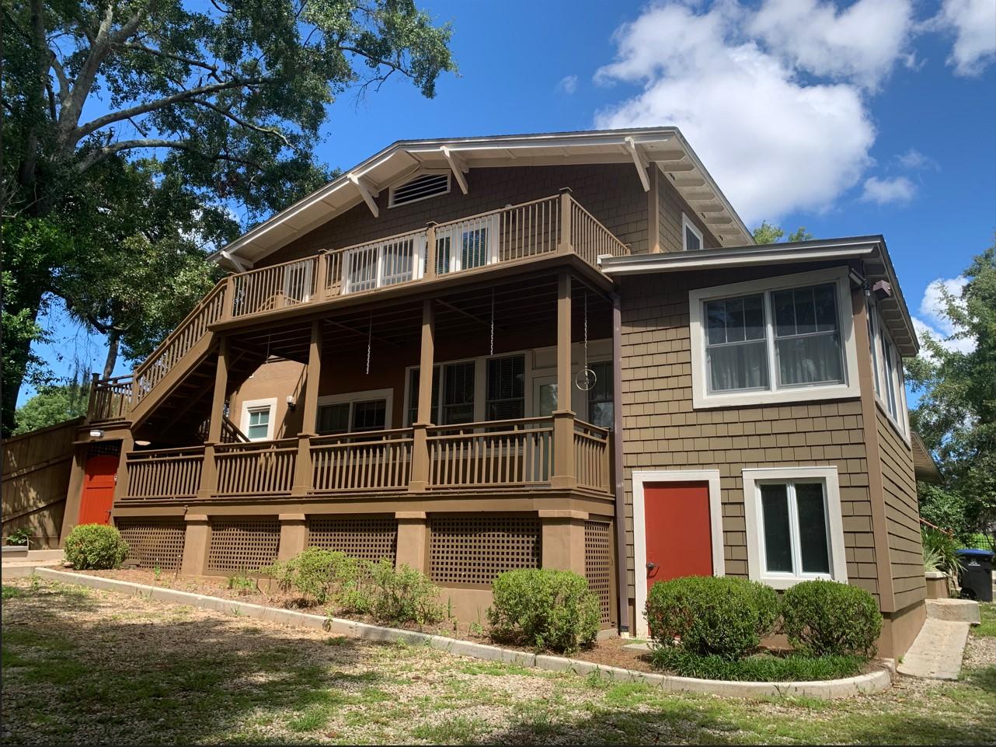


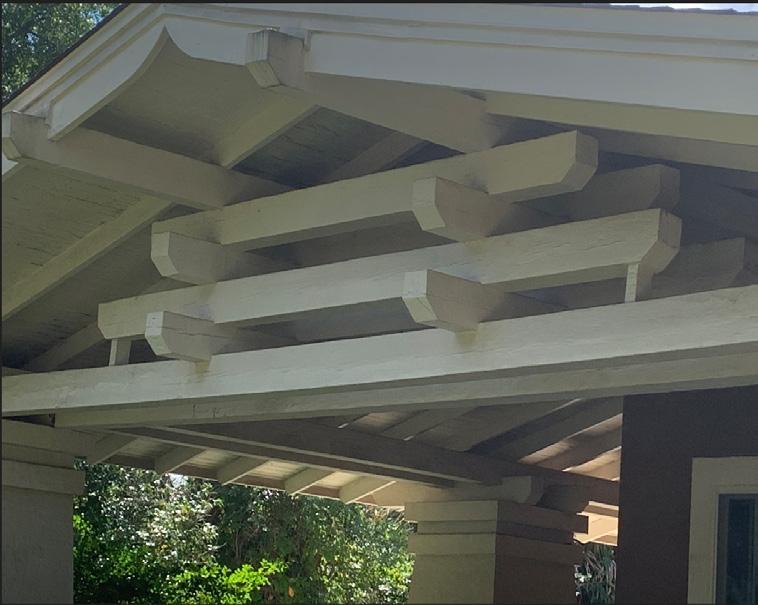




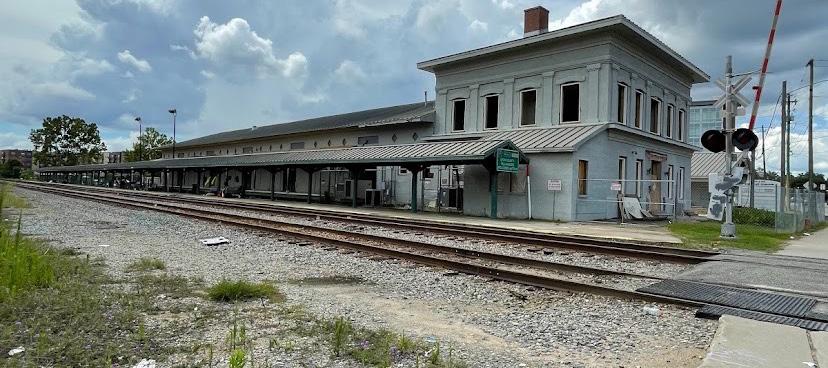
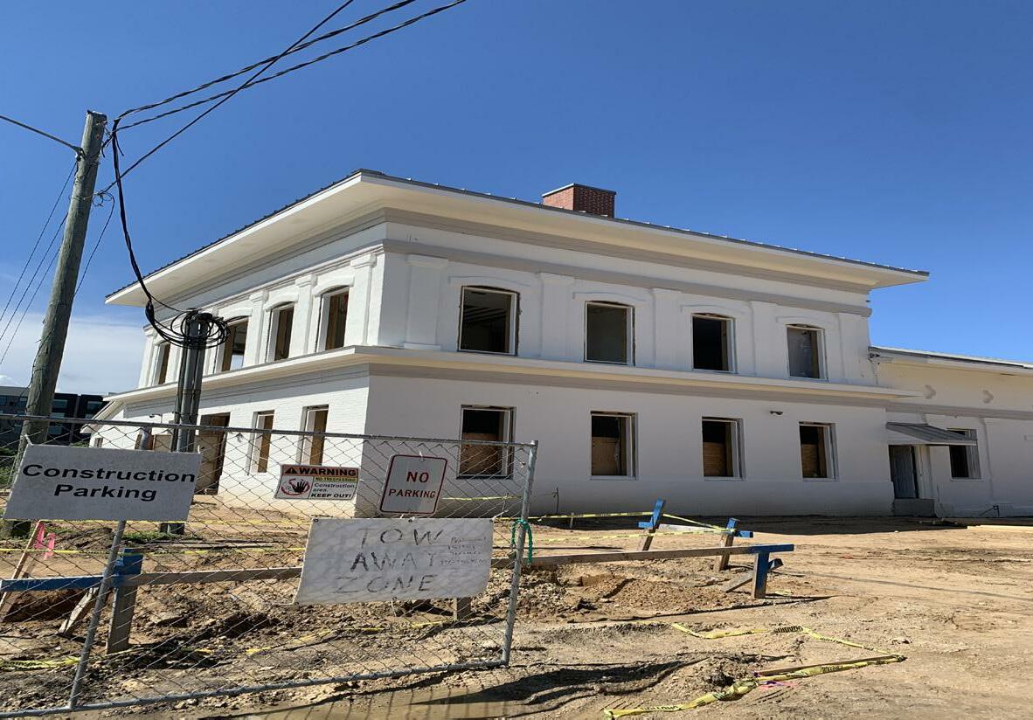

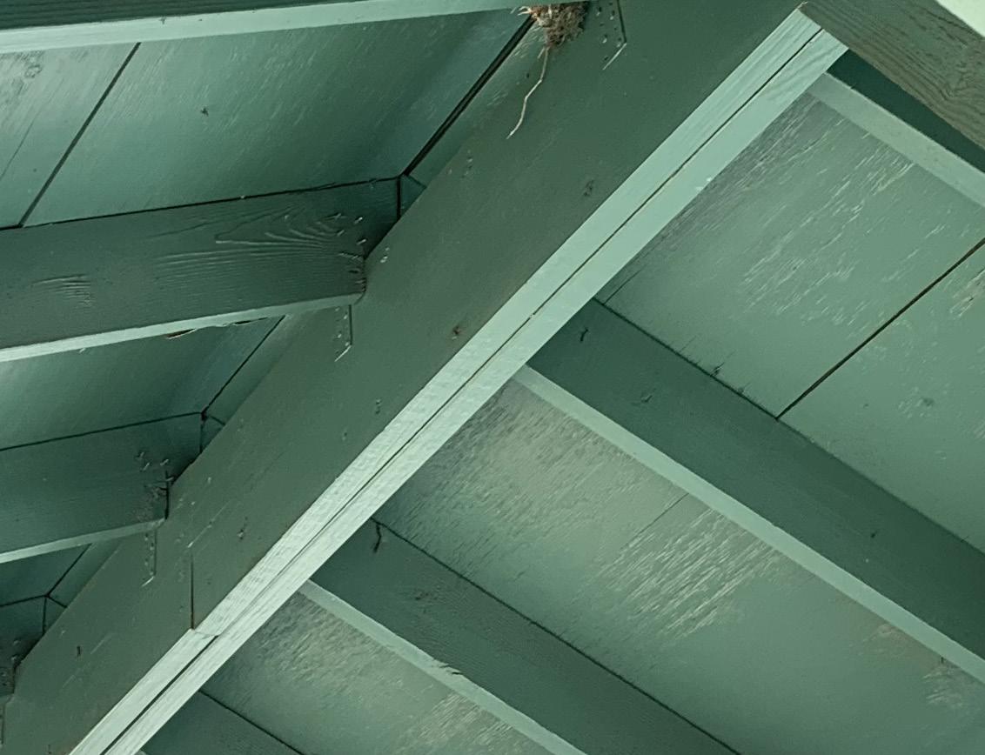
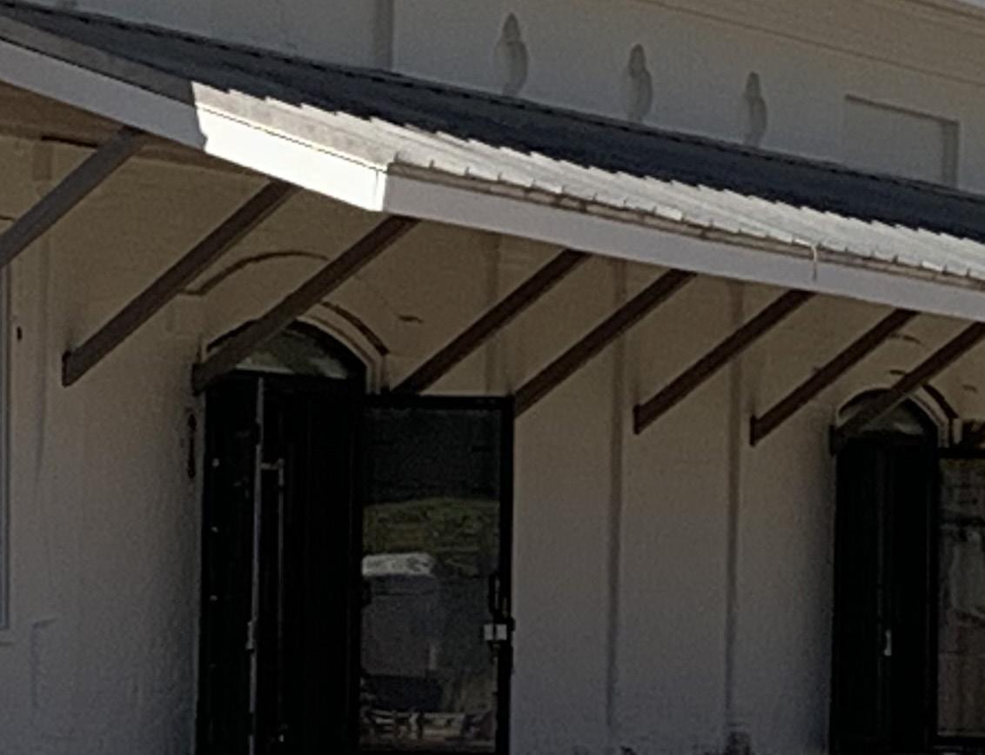
Tallahassee Station Pensacola & Mobile RR Co. 1858


Tallahassee, FL
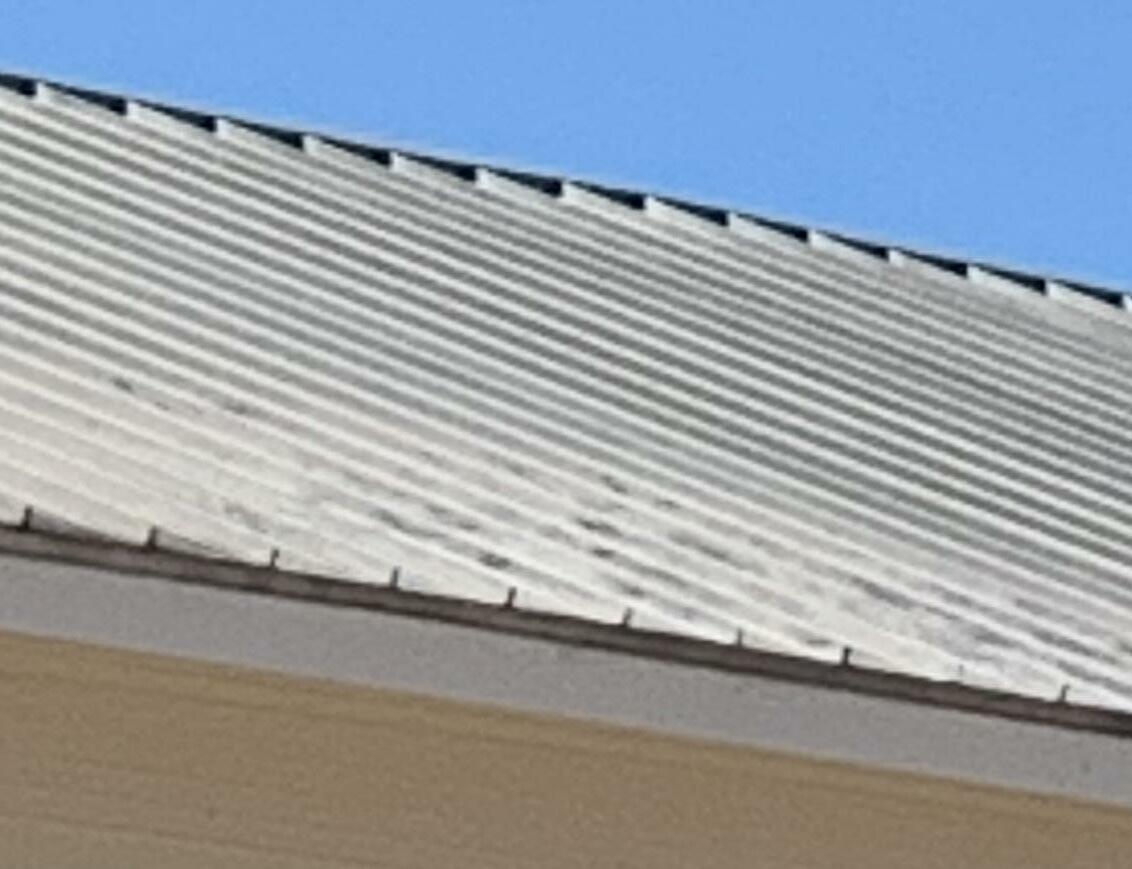

Historical Amtrack station originally made for transportation. The brick enclosure rests on a brick foundation. The exterior consists of an awning and painted brick and stucco. The materials for the structure are brick foundation and walls as well asmetal/asphalt shingle for the roofing. There are several classical decorative elements such as the surrounding brick pilasters, lintels, the styling of the arches, and the decorative shapes on the side slightly under the roof.
Sources: https://catalog. archives.gov/id/77842958

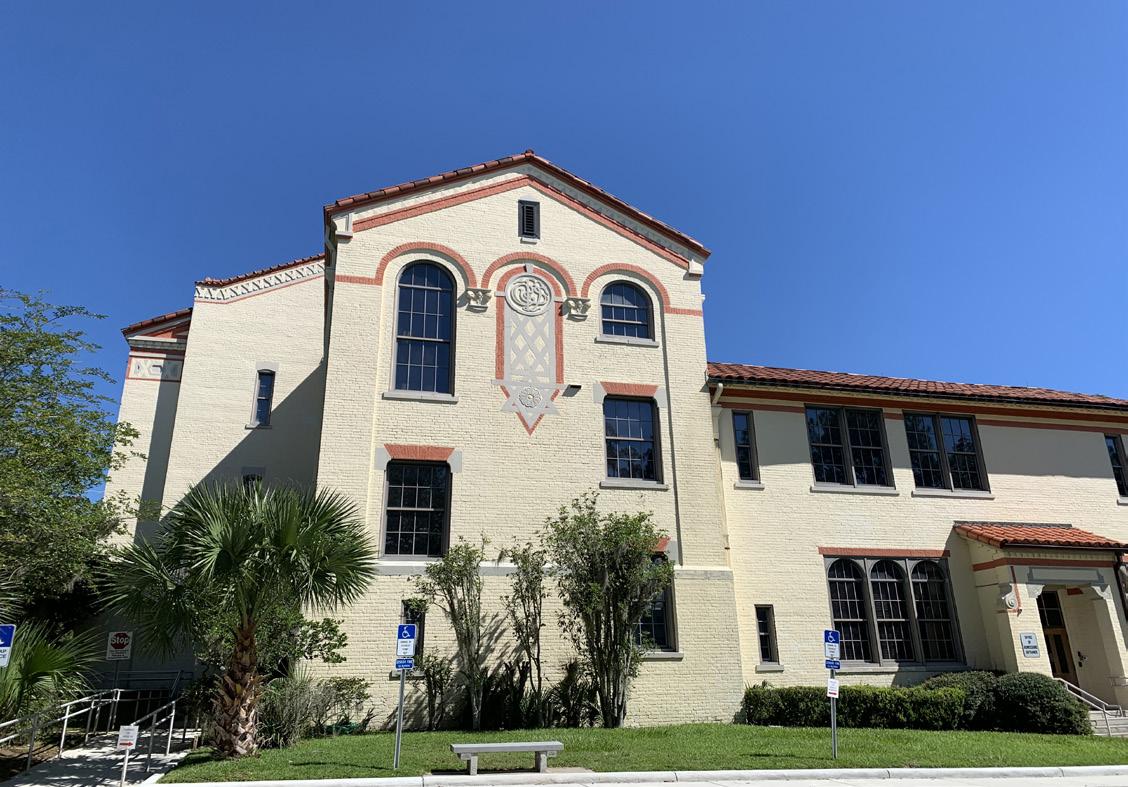
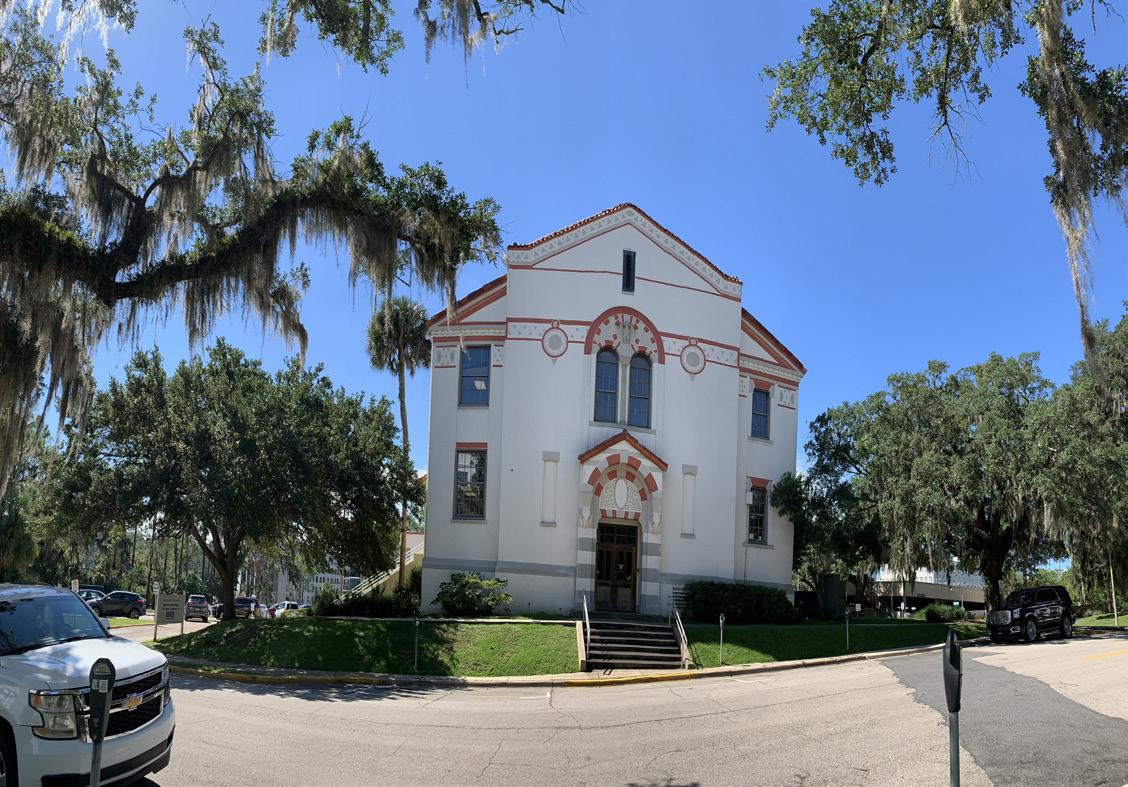
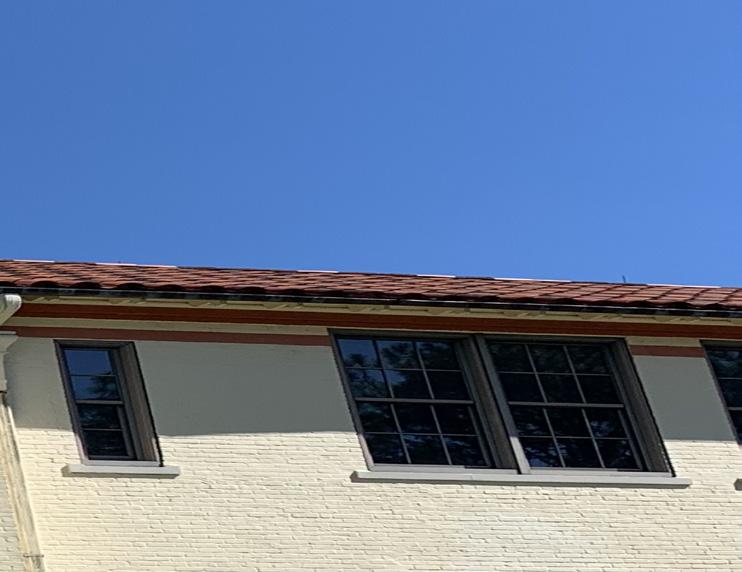

Bloxham Building
Caroline Brevard Grammar School (Bloxham Building) William A. Edwards 1925 Tallahassee, FL
Originally built as the Caroline Brevard Grammar School, the Mediterranean Revival style building stands in Downtown Tallahassee. It is one of the oldest school buildings in Tallahassee and is now being used as an office space for the Leon County division of Florida Virtual School.



The Bloxham Building has cross-gabled red �le roofing, arched windows, concrete founda�on, and brick and stucco walls. It is a two story Mediterannean Revival style which is based on Spanish Architecture. The original program was to be a public consolidated school for youth but now serves as an office space for the Leon County division of Florida Virtual School.
 Columns
Columns



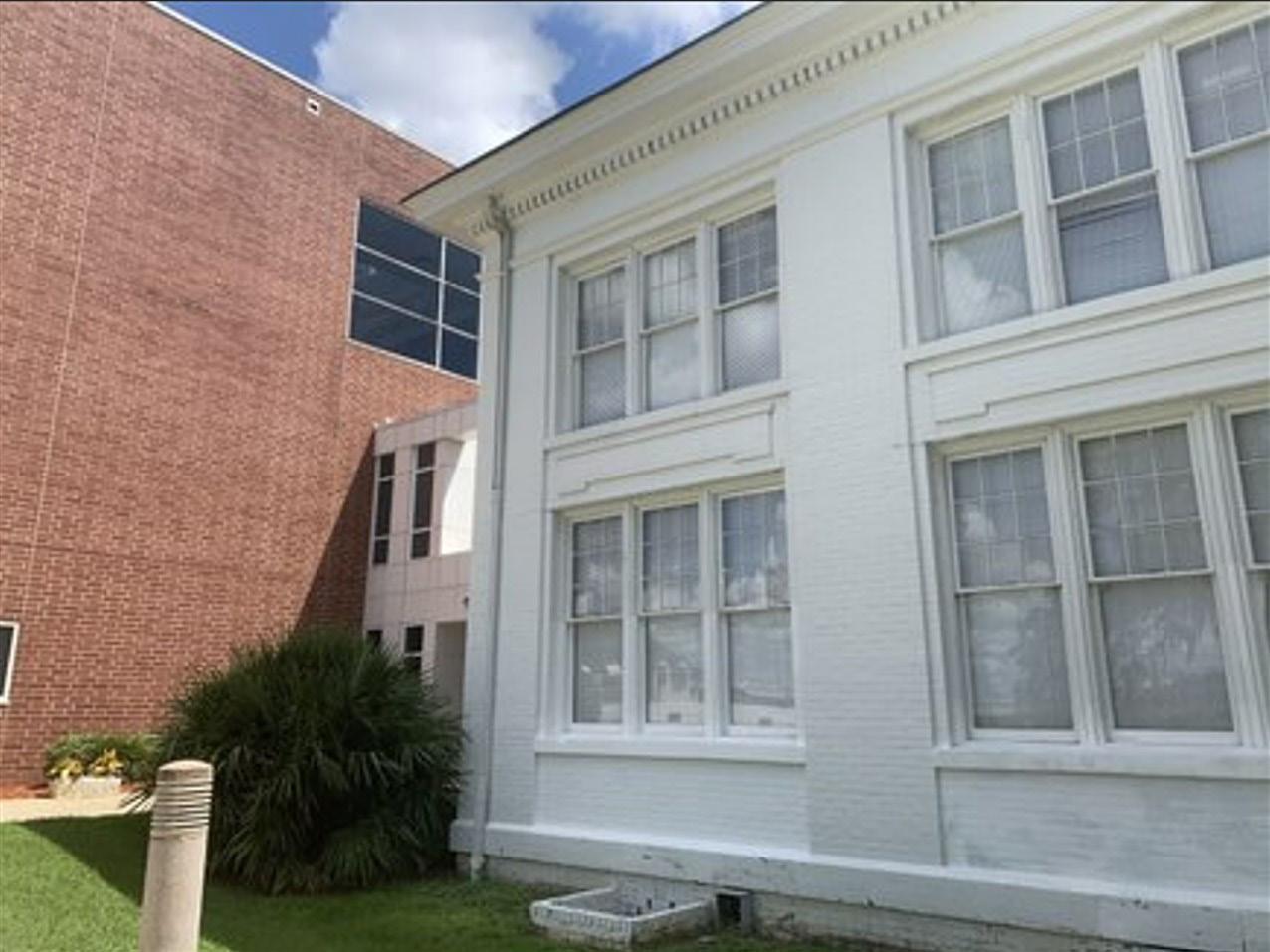
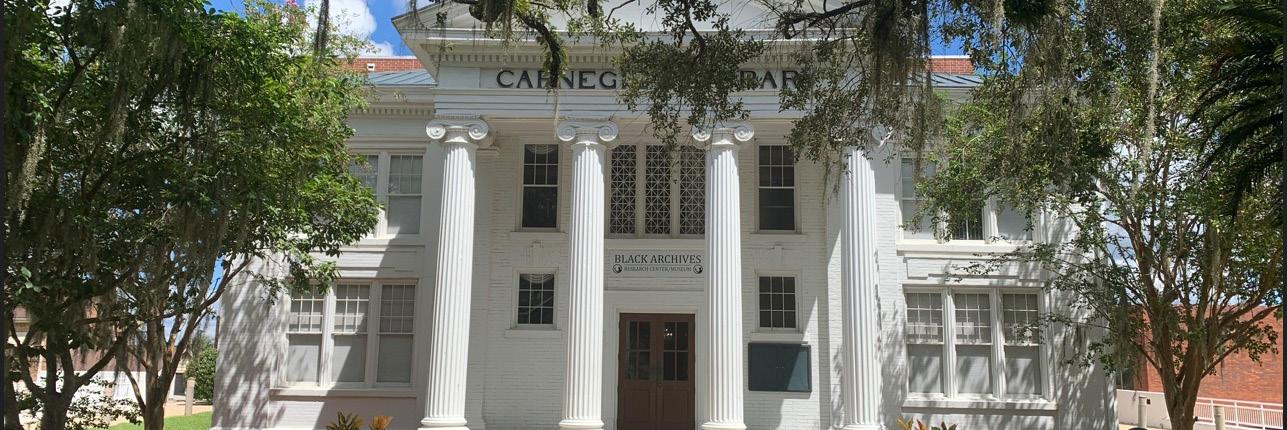
Carnegie Library



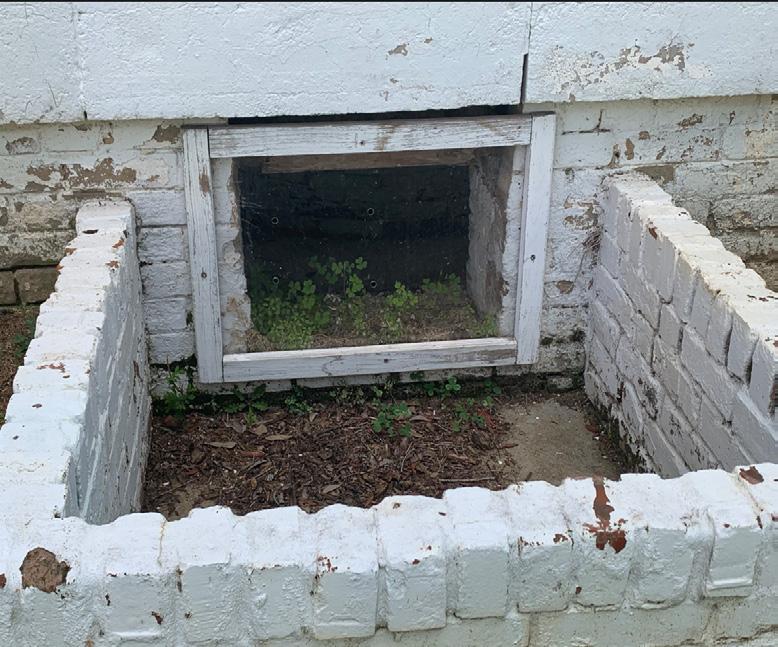
Carnegie Library William Augustus Edwards 1907 Florida A&M, Tallahassee FL
The Carnegie Library is designed in the Neo-Classic Revival style of the early 20th century. The square, white brick building has a hipped roof and pedimented portico. The image shown in detail 3 was the most interesting. It is an Egress Window which is an poerable window that is used as an emergency exit. The structure in the detail 2 image was also appealing because the structure. The 2 story bulding has a interior pathway with one side being maily windows and it opens up to the sunlight and the other side mof the campus. It is structured similarly to a courtyard. https://s3.amazonaws. com/NARAprodstorage/lz/ electronic-records/rg-079/ NPS_FL/78000949.pdf



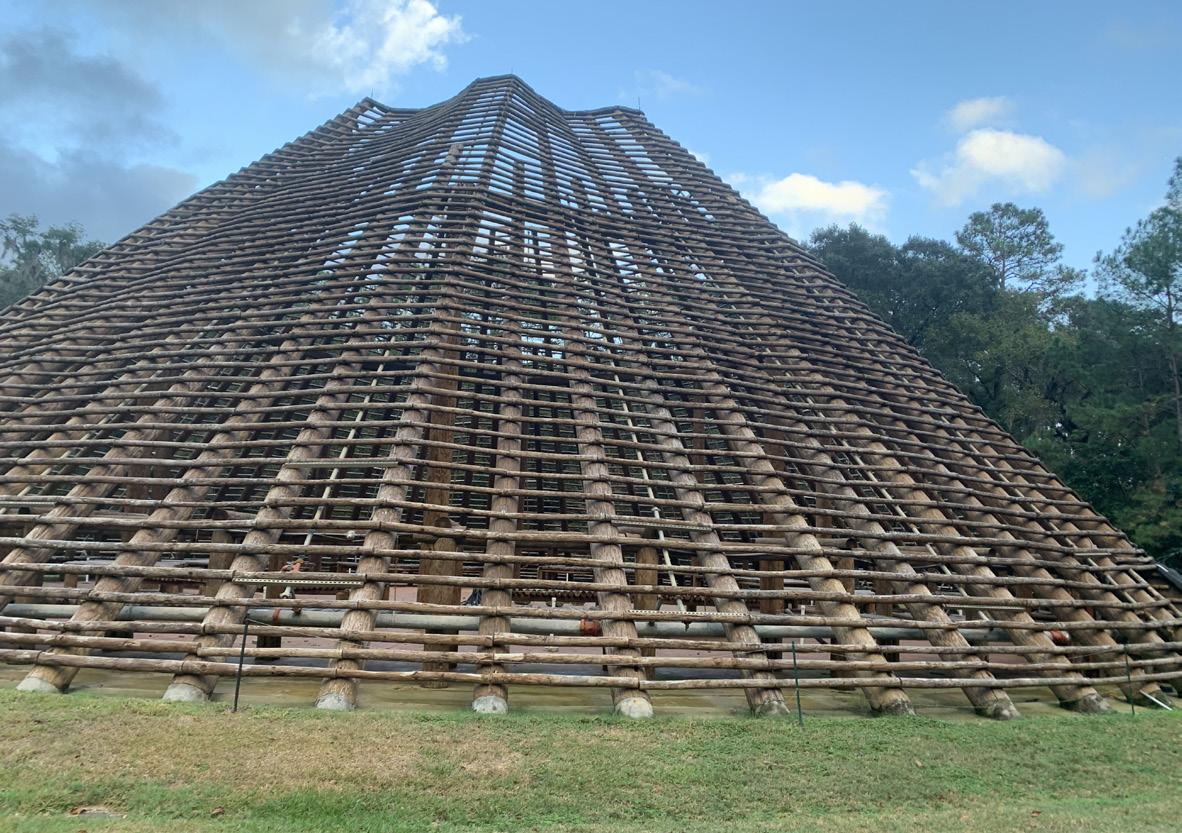
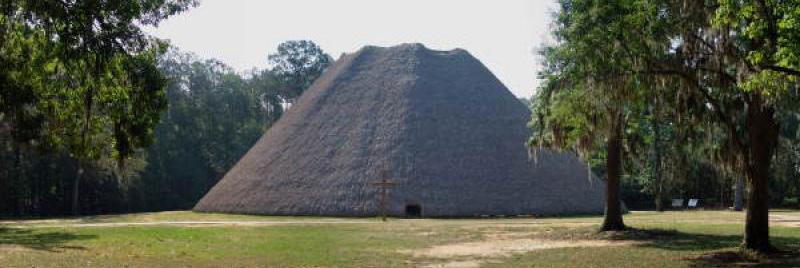
Council House
Council House Apalachee Tribe 1600s|Reconstructed 1704 San Luis Mission, Tallahassee FL




The Apalachee Council House was meeting center of the San Luis Mission grounds in the 1600s. It was used for native leaders’ daily meetings, ritual functions, and social occassions. The hand built structure is composed of wood logs, rope, and beams that total to 120 feet in diameter and 50 feet in height. In 2013, to maintain the structure, it underwent de-thatching.
The alluding parts of this structure is the large size it has, knowing it was handbuilt. As well as the rope being used as reinforcement for the joining logs and beams.
CASE STUDIES
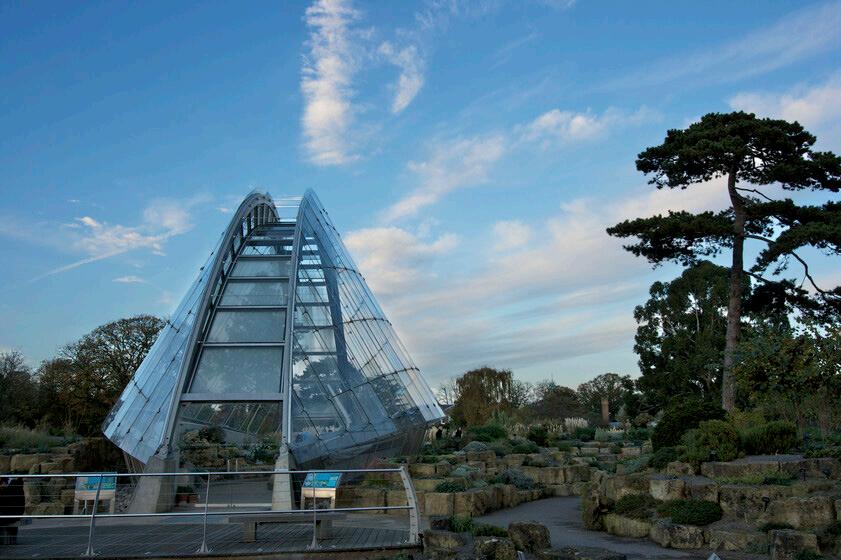
Davies Alpine House Wilkinson Eyre Architects 2005

Kew Gardens- London, UK Alpine House is a small exhibition space in Kew Gardens featuring plants indigenous to the Alpine regions with the concrete labyrinth.
The structure materials include low-iron glass, steel, and concrete. The scale is 10 meters high and 10 meters wide from the main view. The structure also appeals to sustainability due to its ability to capture an abundance of sunlight, greenery, and wind.


