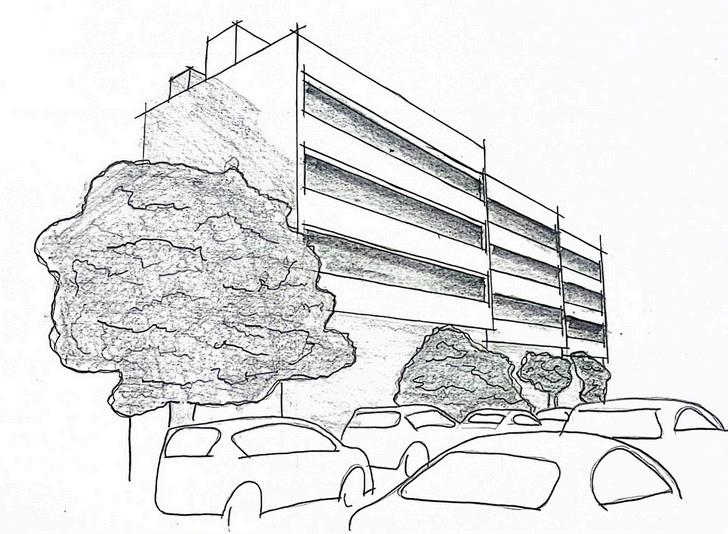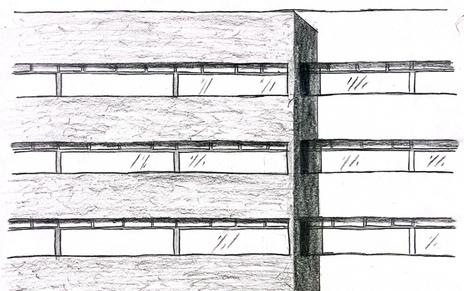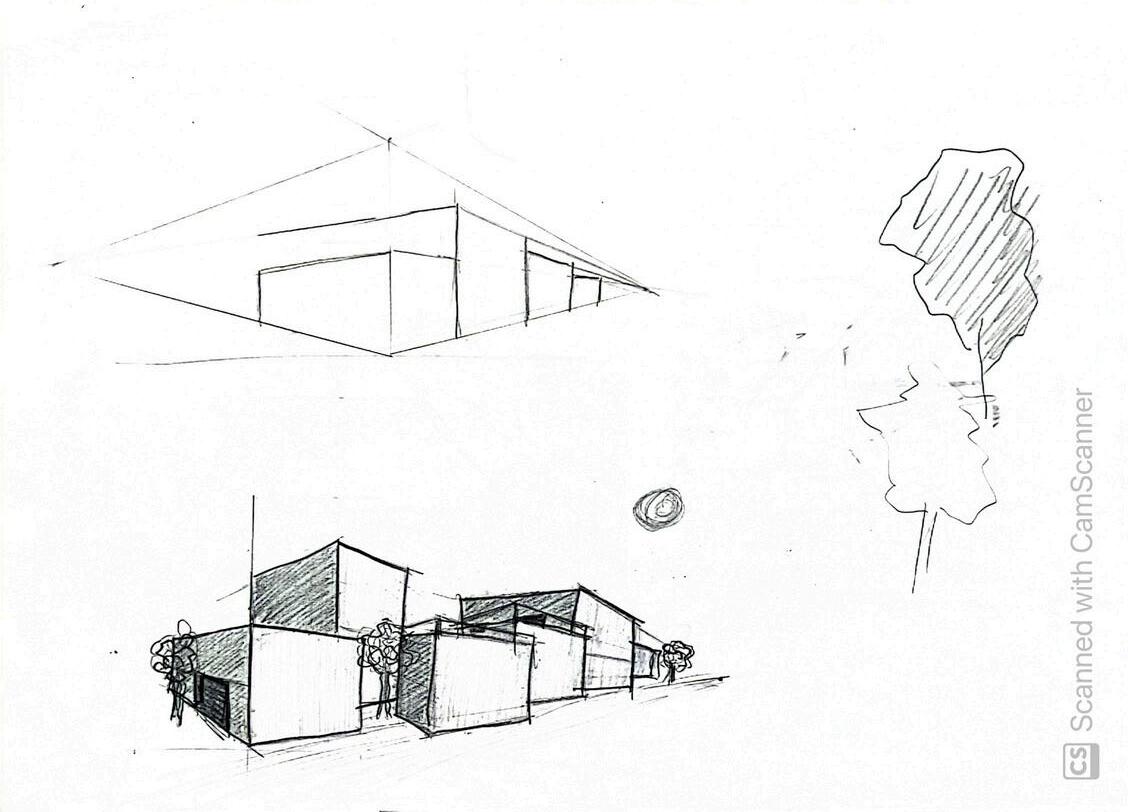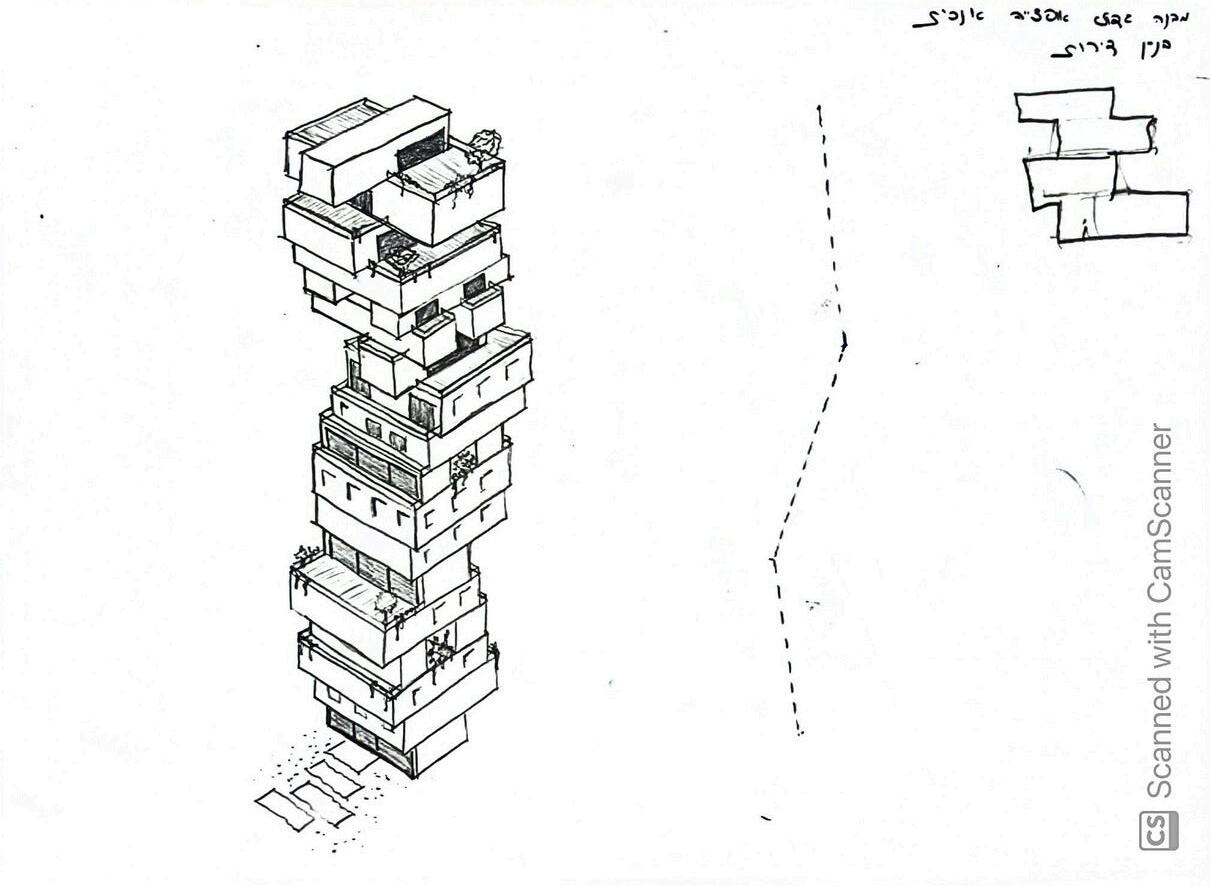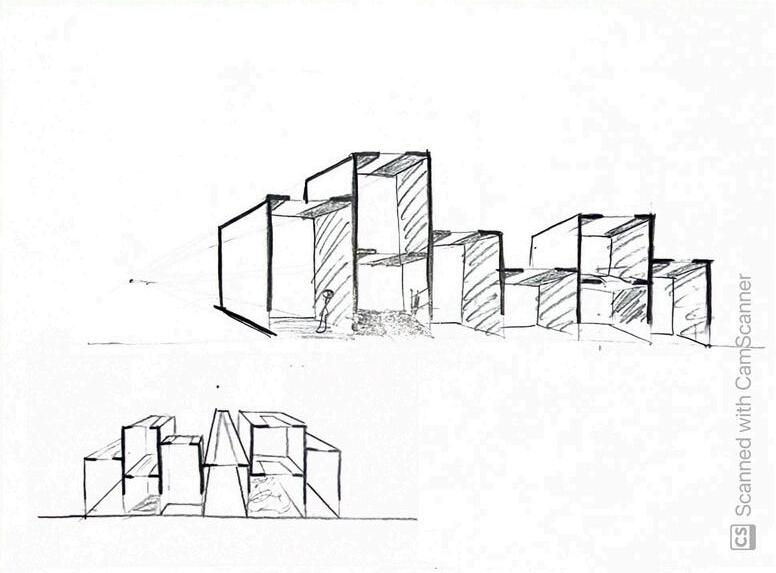

portfolio.
Roni Titinger
Case study- BAT TRANG HOUSE by VTN
Studio 04 How Do We Live Together?
Studio 01
From poem to structure
Digital thinking 02
CAD- CAM & Presentation tools
Studio 03
Ritual Investigation and Space Design
Digital project design
Lighting fixture design
studio 02
Lold Tel Aviv Museum analysis
Hand sketches
The structure and its components 02
Case study- BAT TRANG HOUSE by VT
Instructors: Arch. Sovitsky Orit
The project is located in Bat Tr Vietnam, and serves as both a for seven people and a cerami Its ceramic façade, inspired by owner's craft, features small op greenery that allow natural ve and cooling, suited to the trop
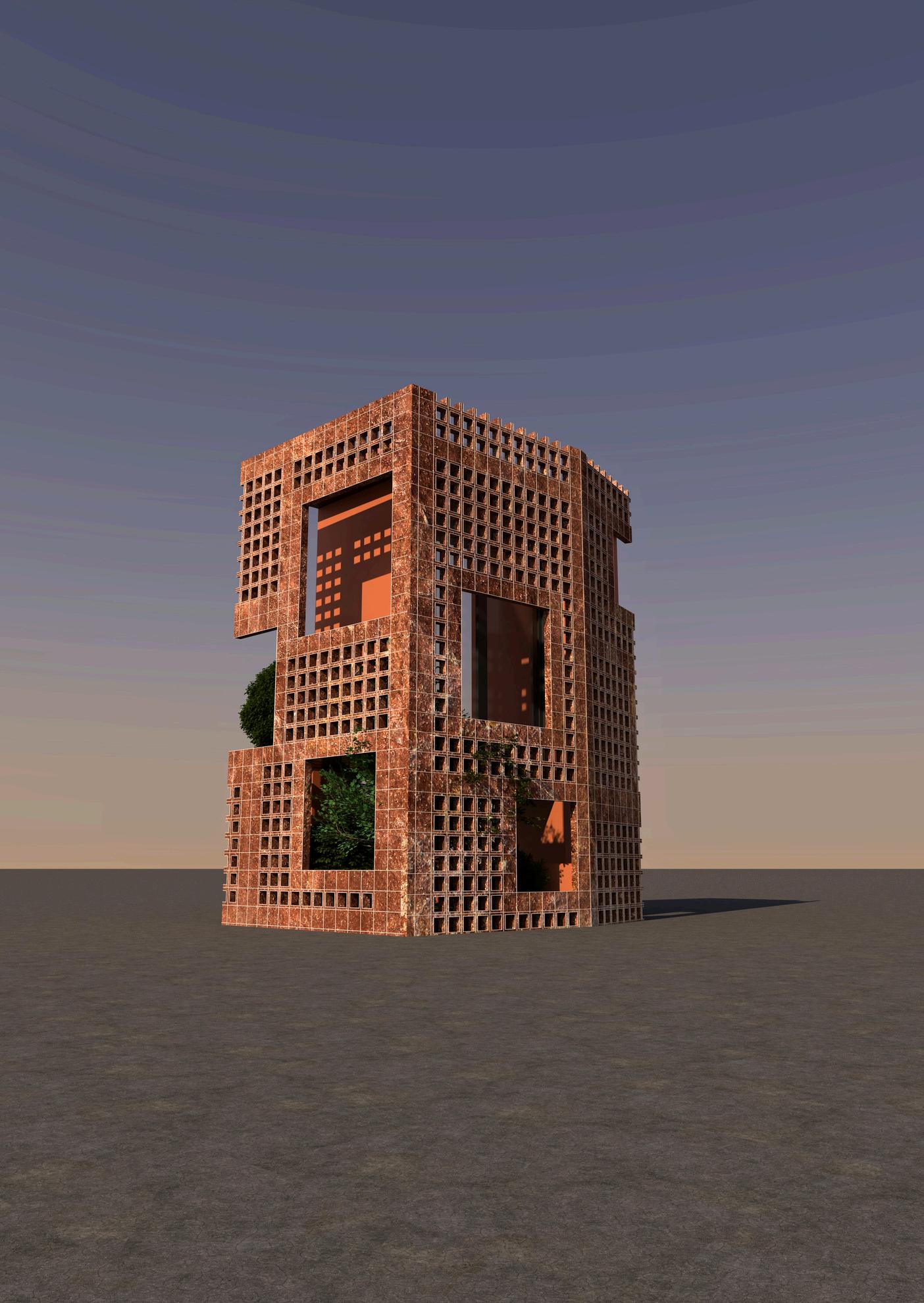
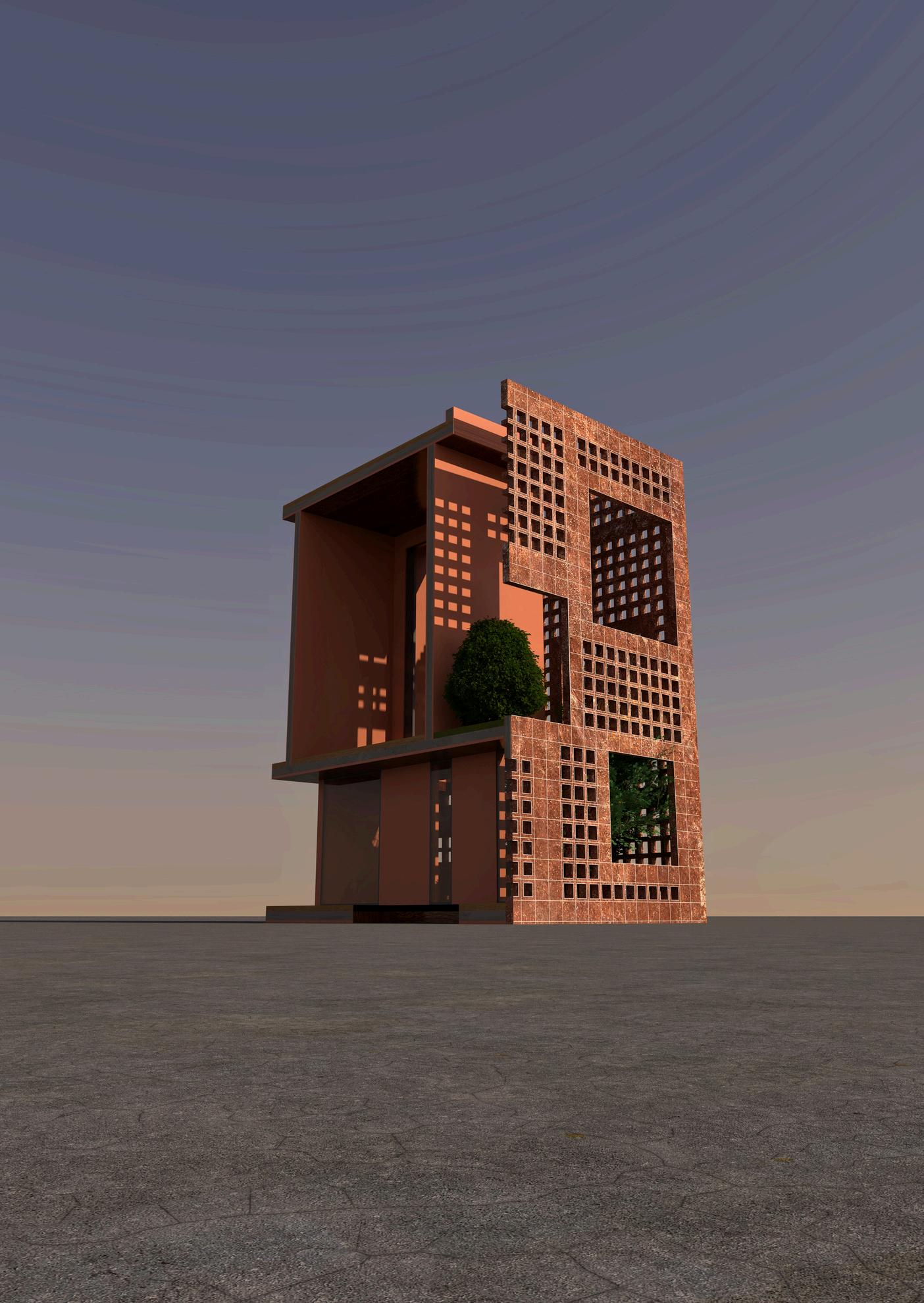
Wood Flooring
Insulation
Concrete
Mortar Cladding
Ceramic Tiles

Anchoring Rods
Mortar-Clad Concrete

rden


Section
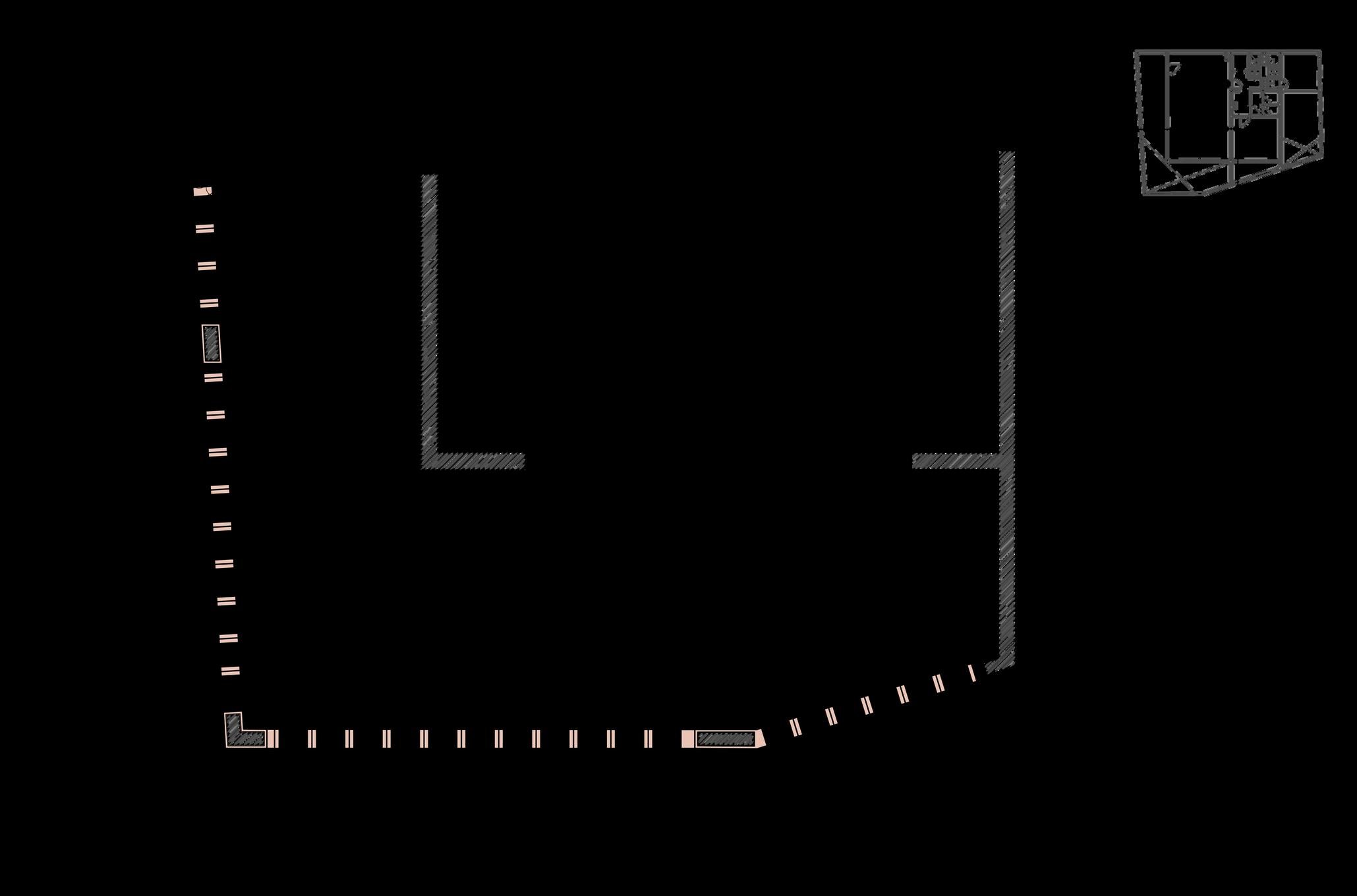
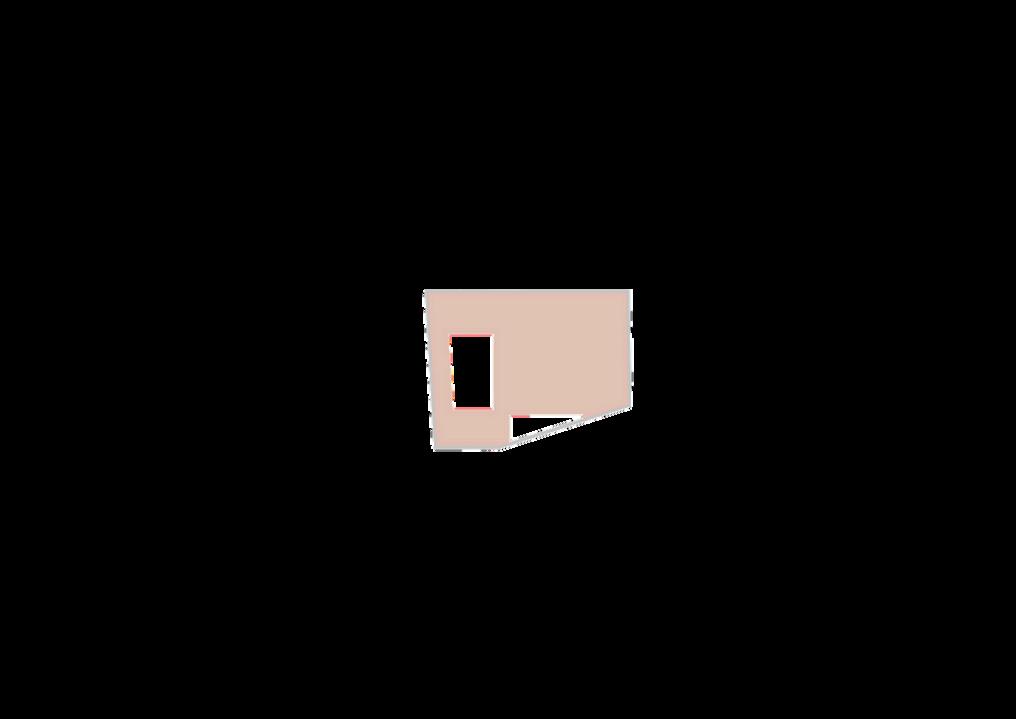





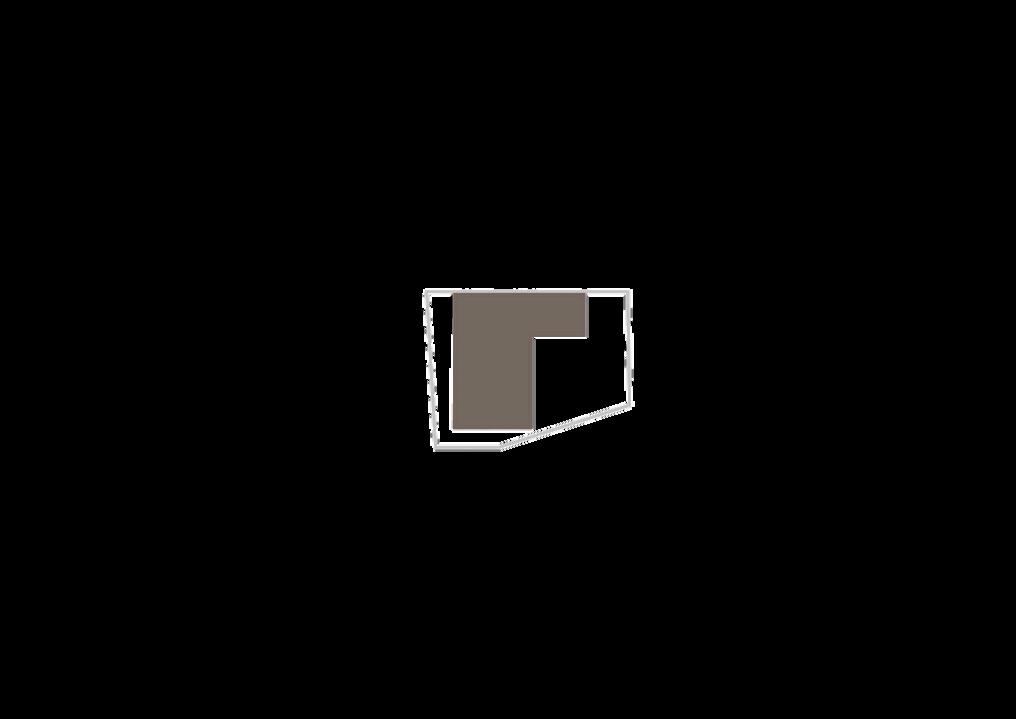
Basement Ground floor
Floor 3 Plan




East Facade North Facade
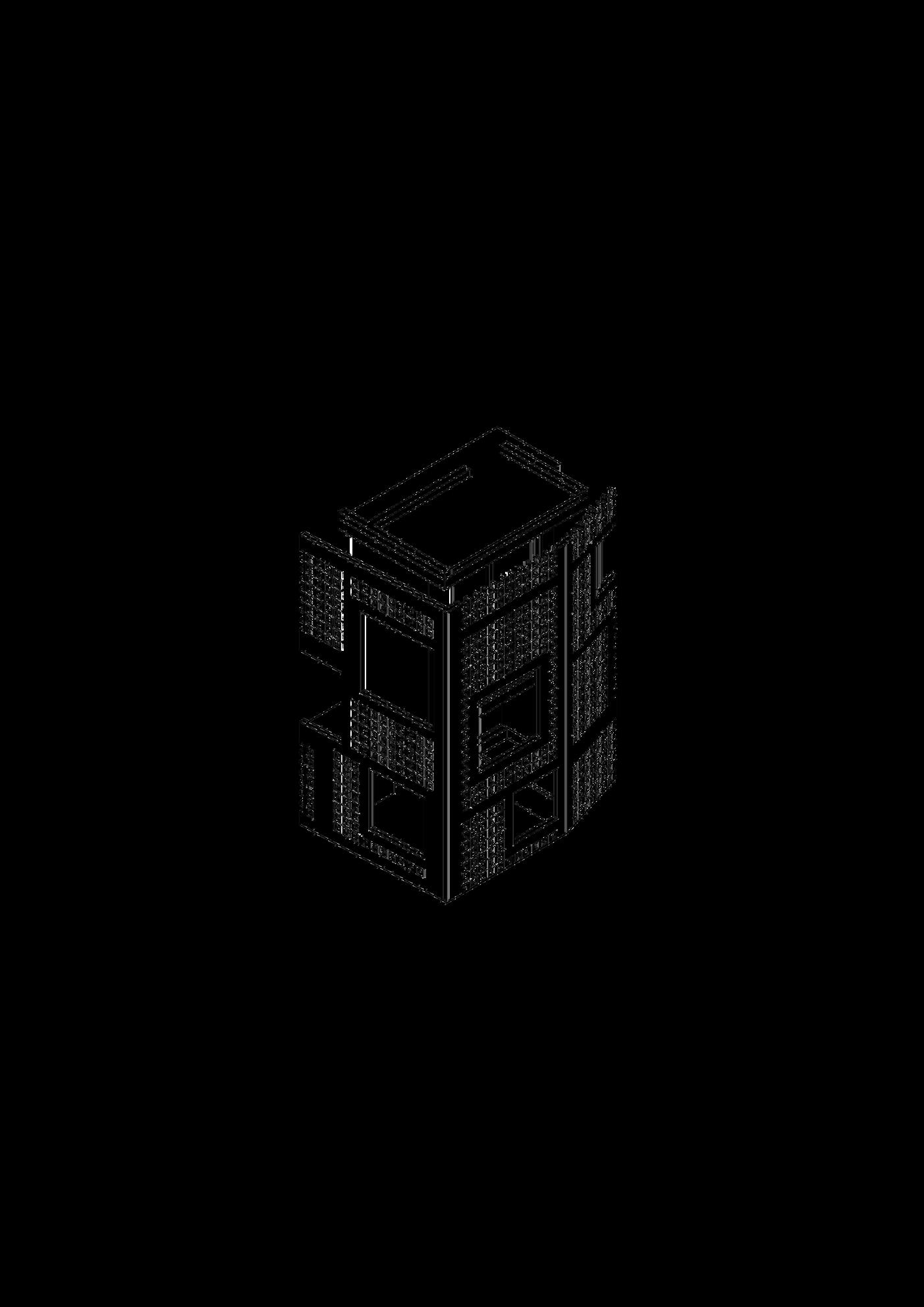
IsometricView






Partial model of the building, created using laser cutting and composed of multiple layers of poplar wood and chipboard.
The model illustrates a corner of the structure featuring two façades and the section cut, revealing the layers within the
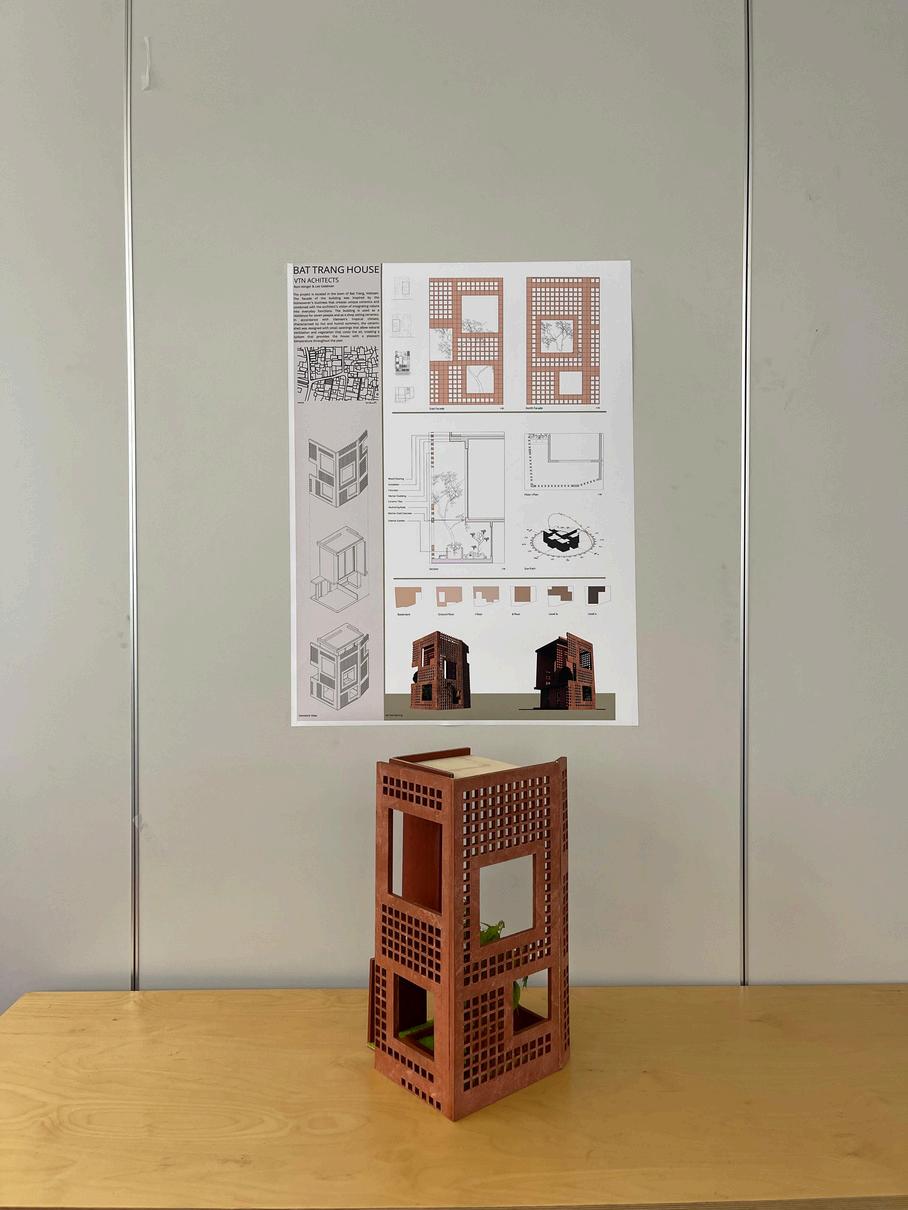
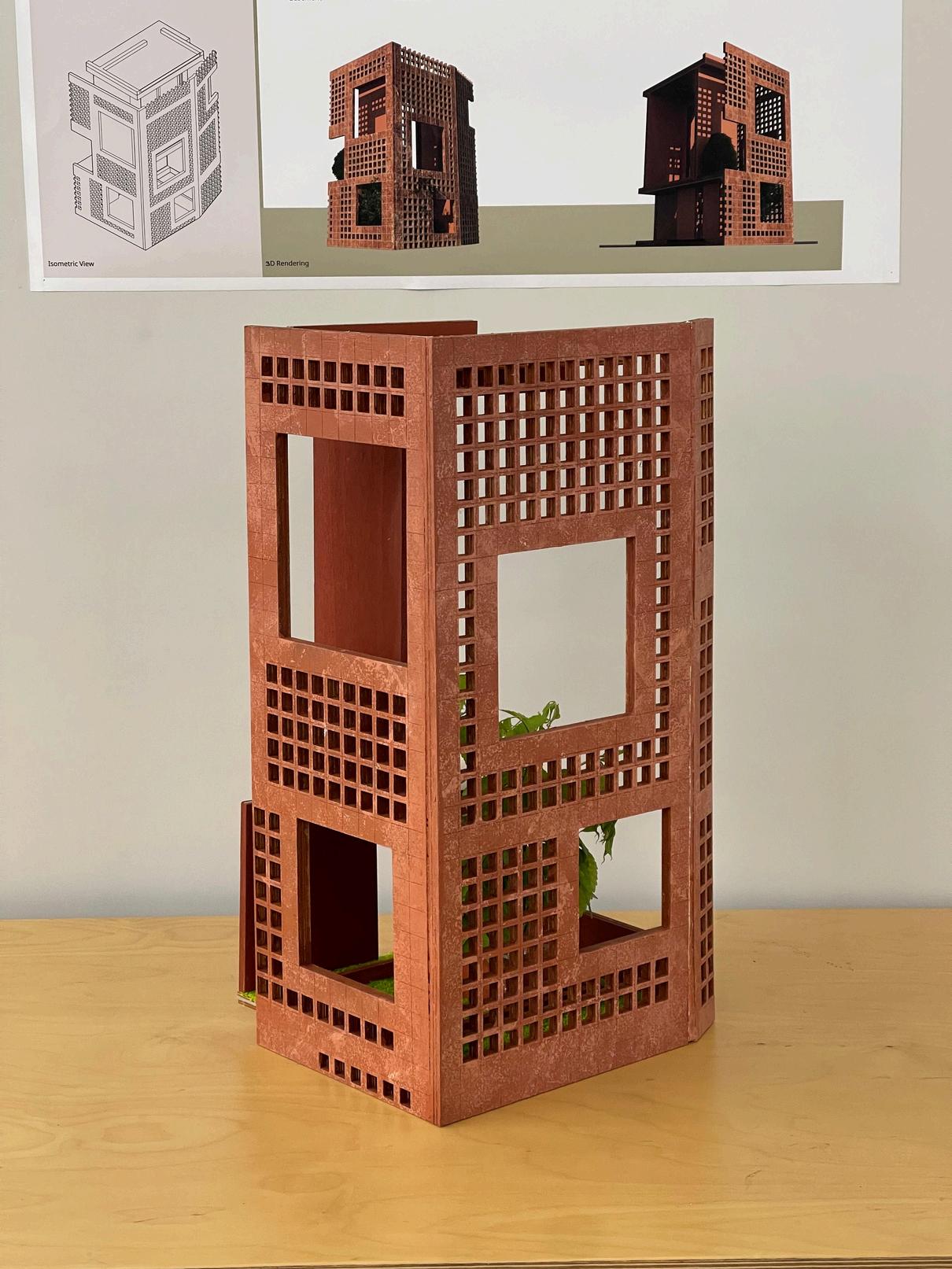
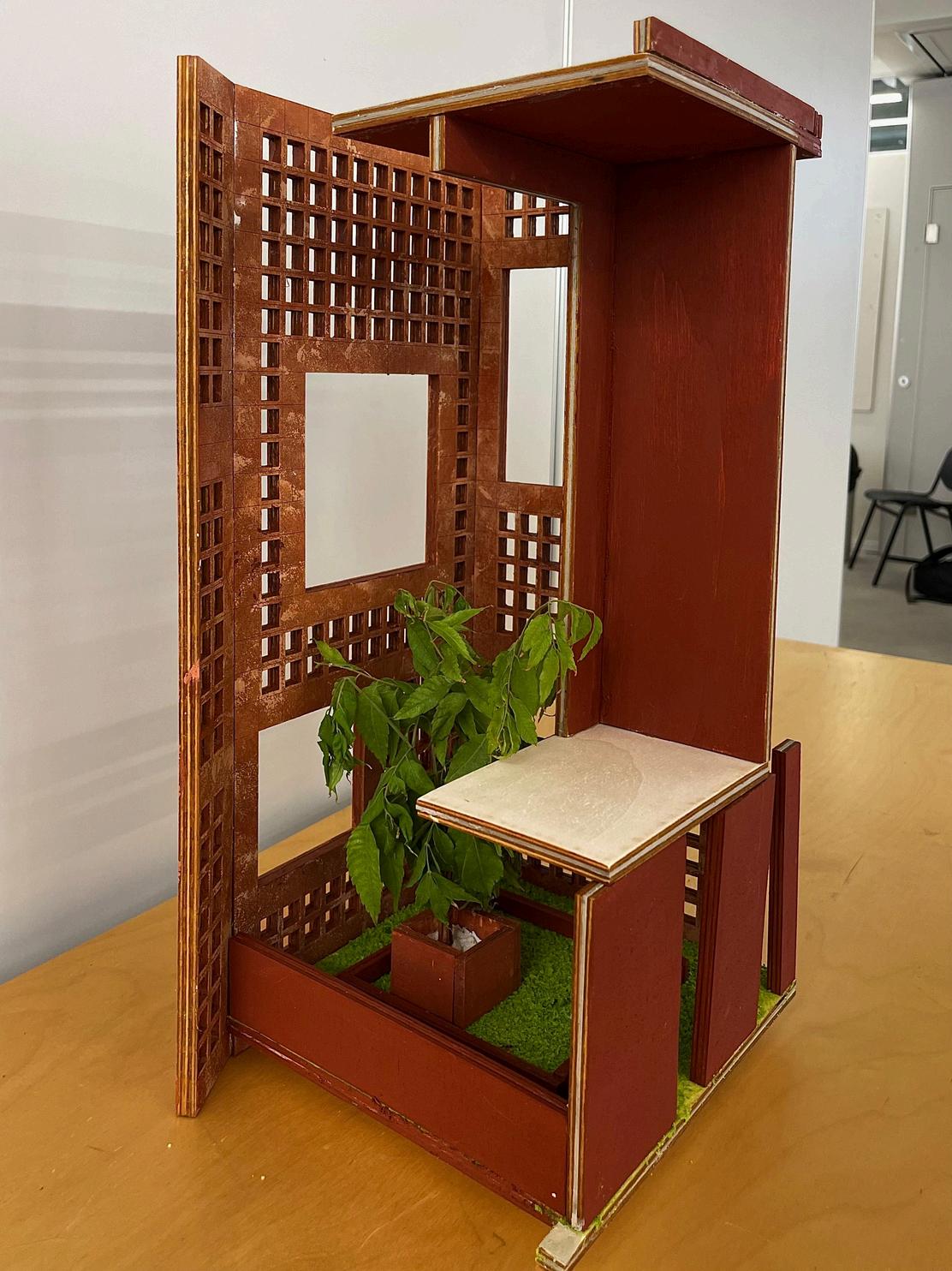


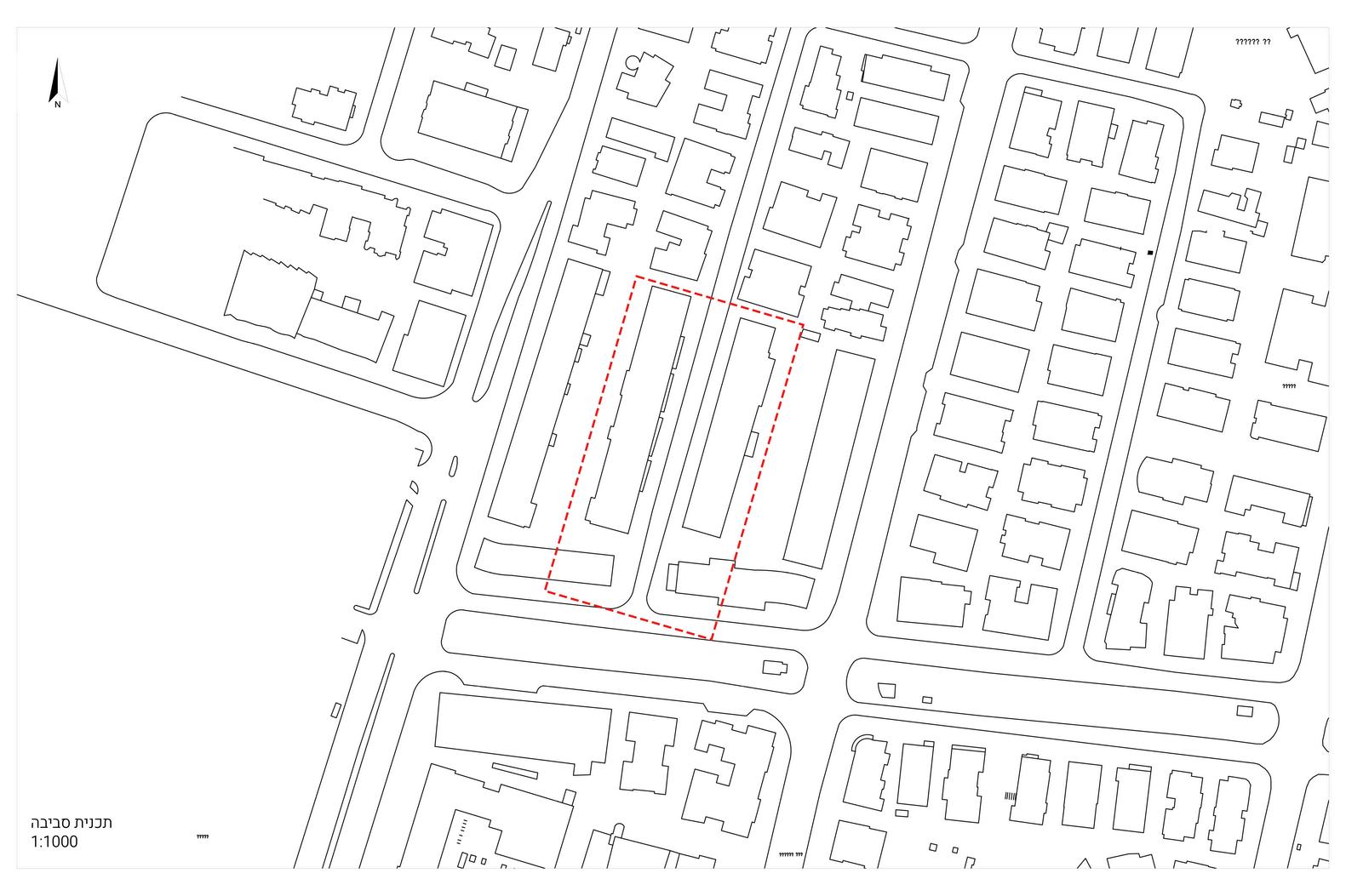
Studio 04
How Do We Live Together?
Instructors: Arch. Sharon Hefetz, Arch. Lia Kochavi
This studio explored collective urban living through the design of a residential complex that expands upon an existing structure in a symbiotic relationship between old and new.
The project was designed for 8+ users sharing common spaces and functions, alongside an additional public program serving both residents and the surrounding community, within an area of approximately 200 sqm.
Key design considerations included the integration with the existing building, the adjacent public spaces, and the broader urban context.
The design process followed four phases: site analysis, program and narrative development, conceptual design, and detailed planning.
“Workers' Housing Complex H” by arch’ Arieh Sharon is a historic residential project in Tel Aviv, built in the 1930s for laborers in the Bauhaus style.

Natural light entering through the ficus trees along the
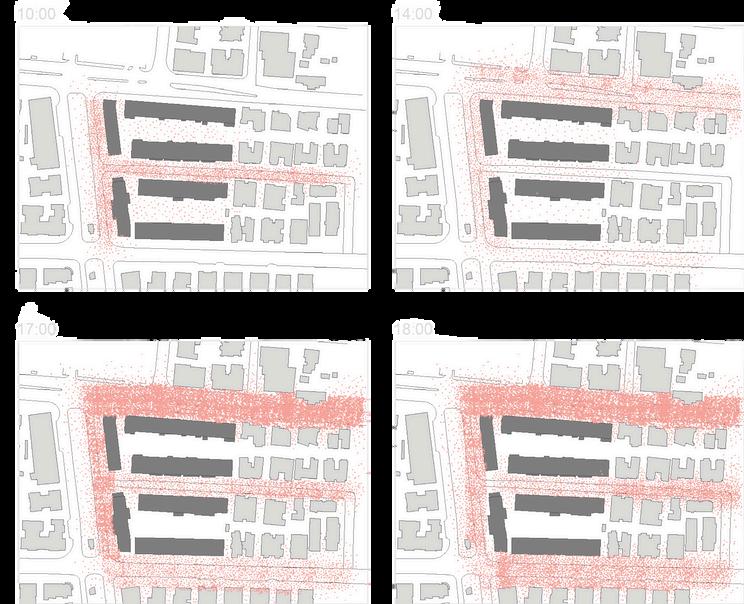
Sound mapping throughout the day



Vertical axes of movement Exploded isometric

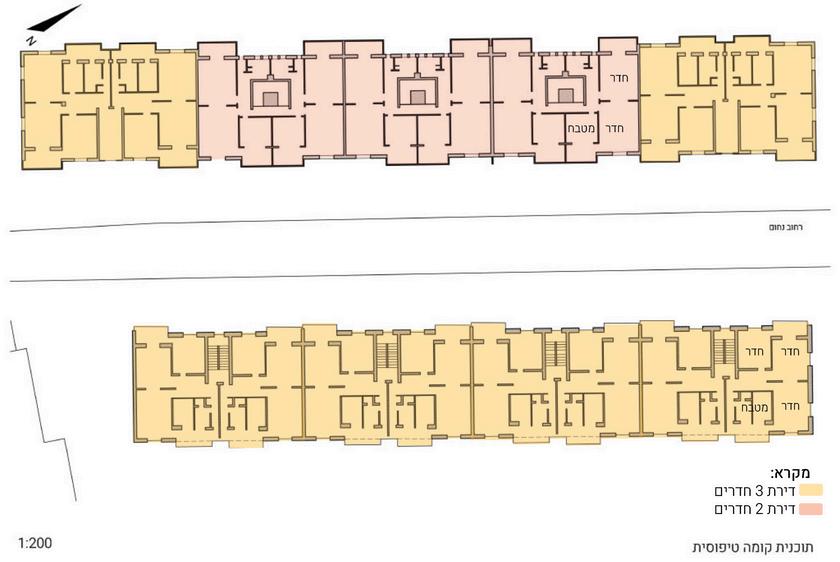
Typical floor plan
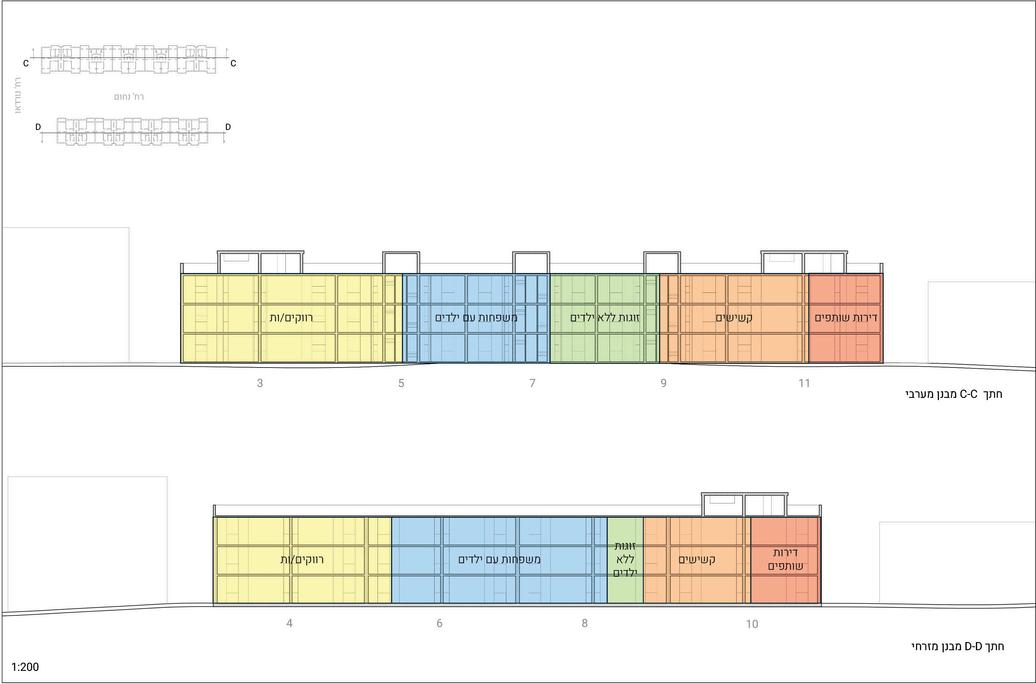
Distribution of resident types by percentage
Singles

A-A Isometric
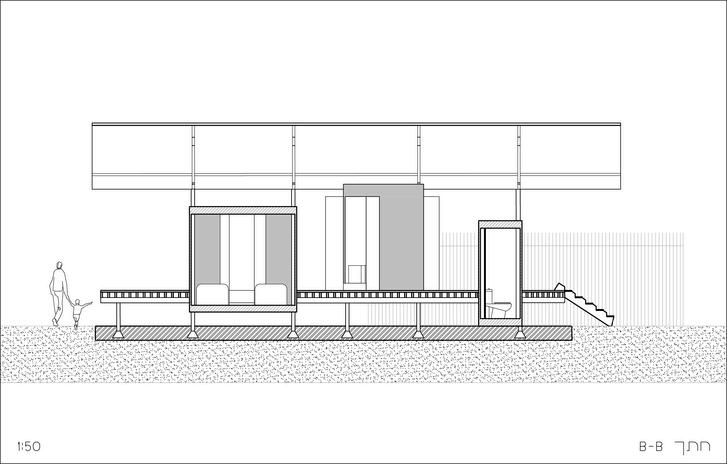

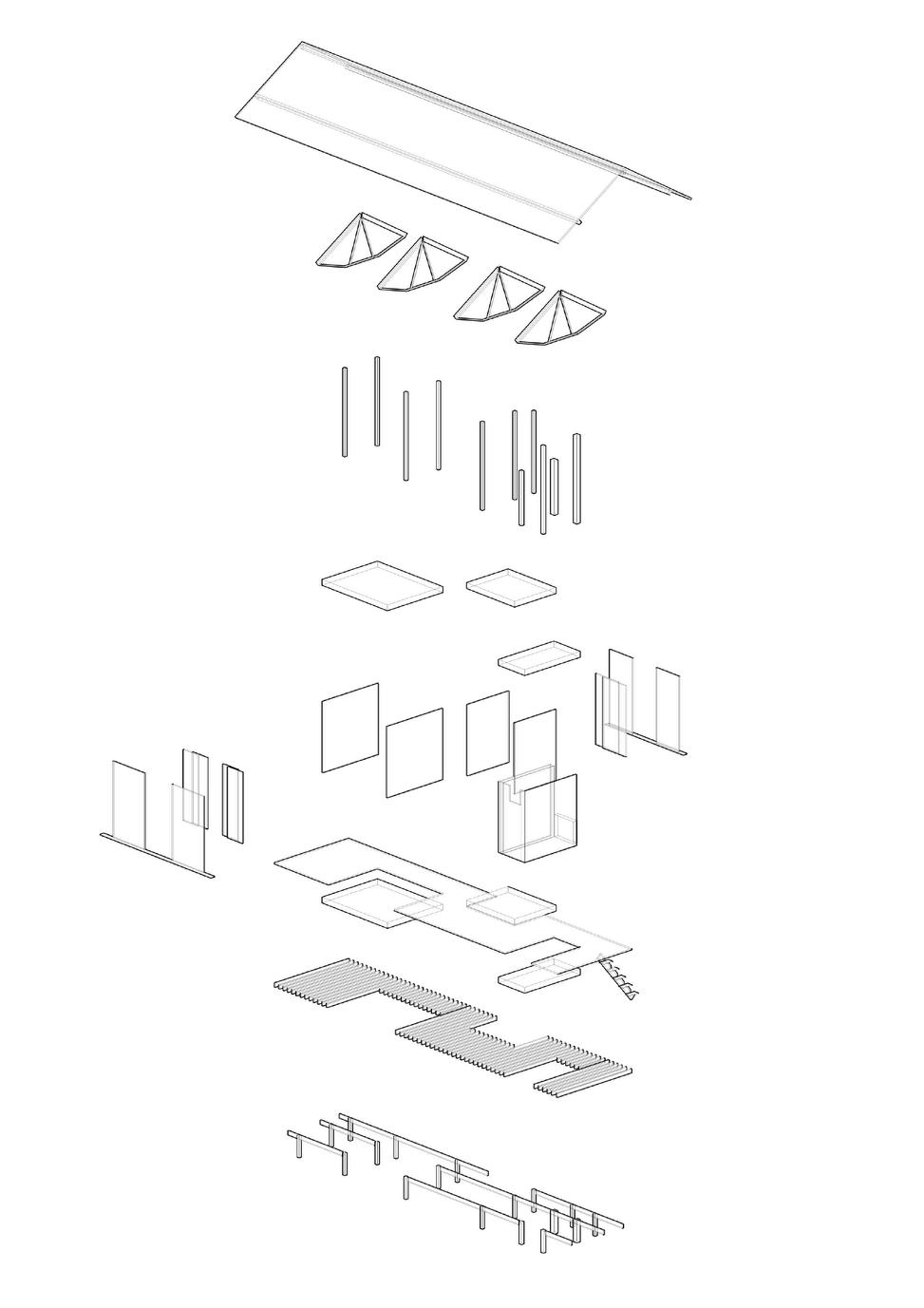
Exploded isometric of the structural components
Section
program
Student dormitories for 8 students and a community studio.
The concept is that the studio will serve the students for learning and working, while they will also offer classes and lectures to local residents- allowing them to reduce their rent.
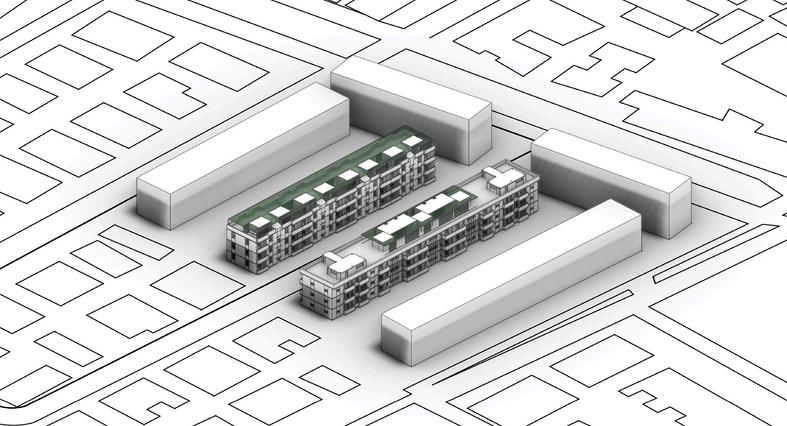
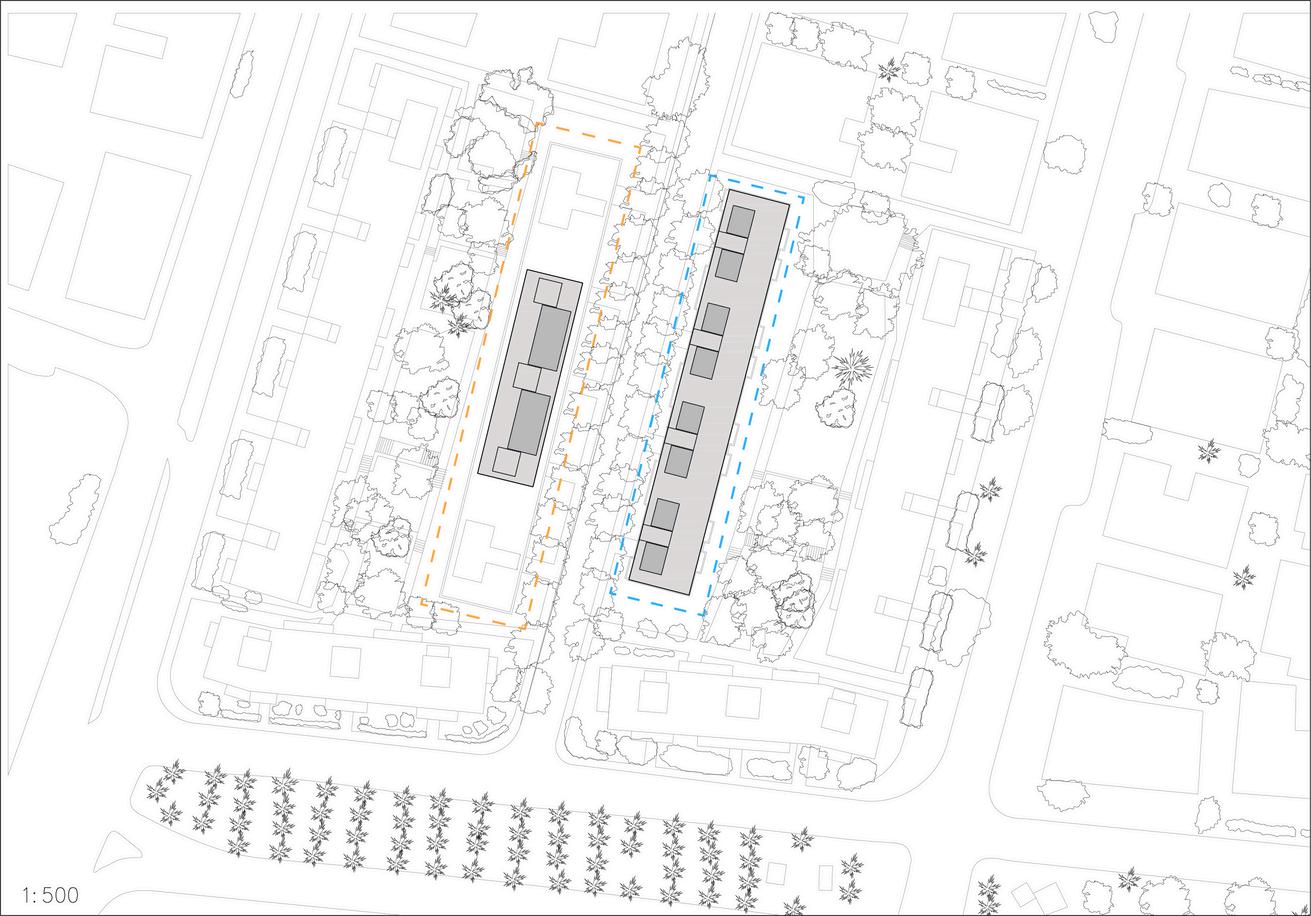

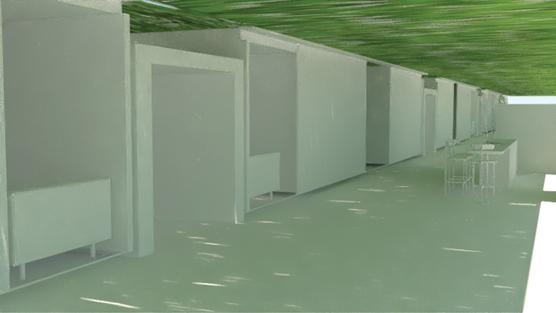
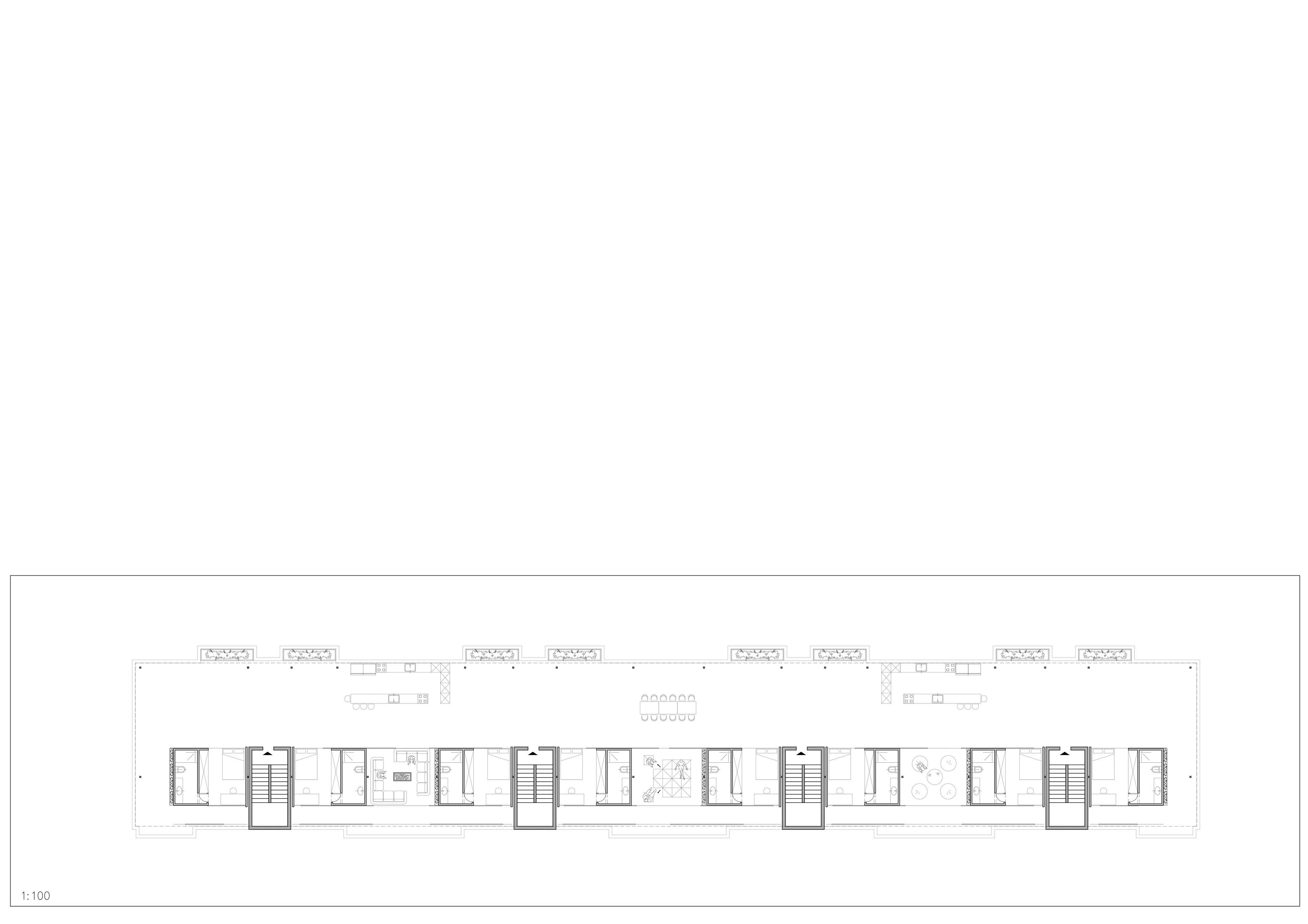
Student Dormitory plan
rail system that allows for transition between private and public
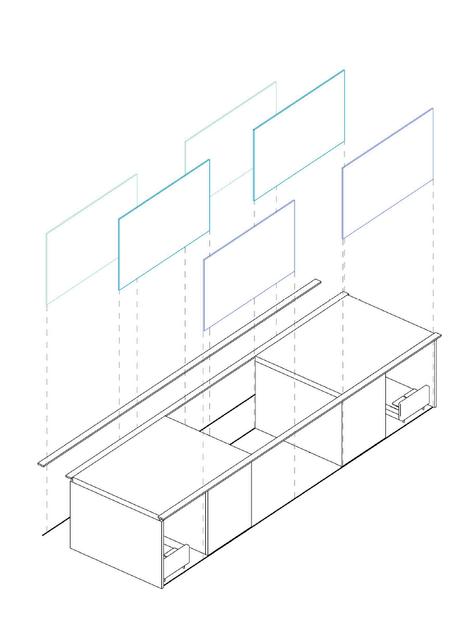
opaque transparent skin



section Dormitory and studio

studio plan
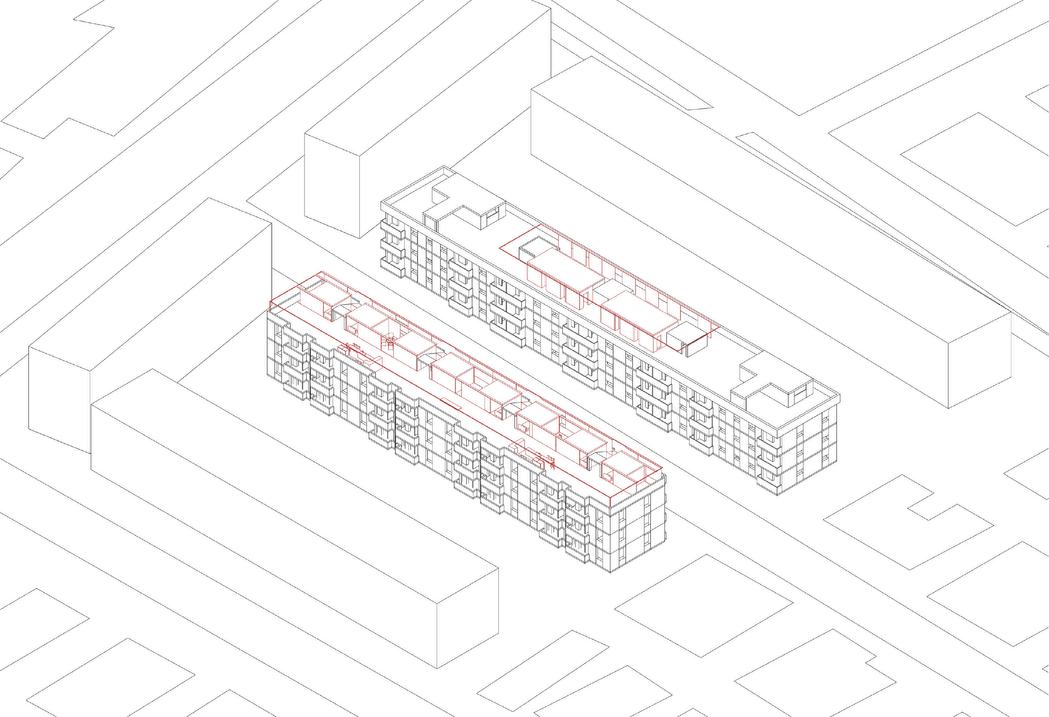



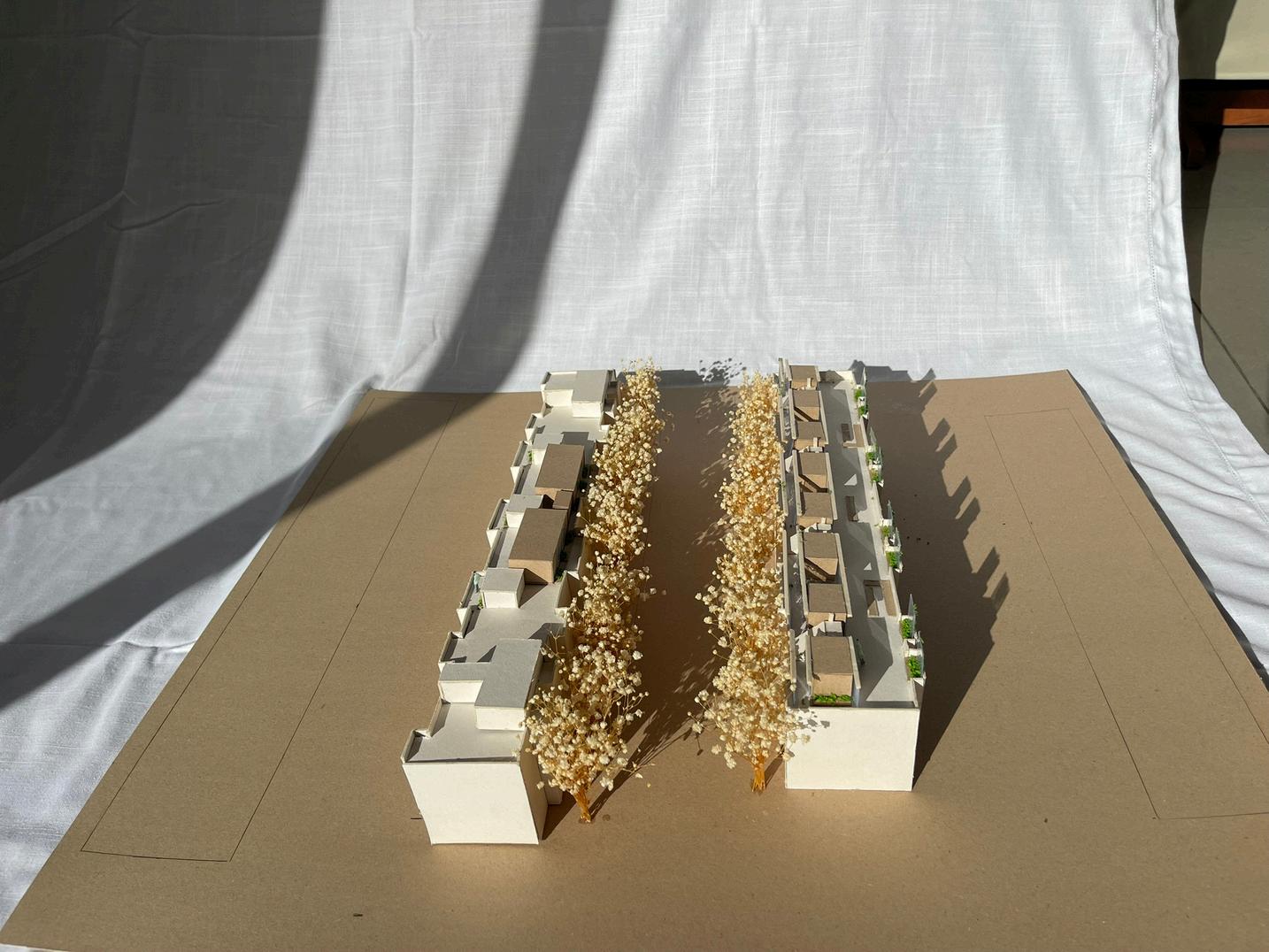



Studio 01
From poem to structure
Instructors: Dr. Hershenzon Martin arch. Haruf Ahmed

Section A-A
Section B-B
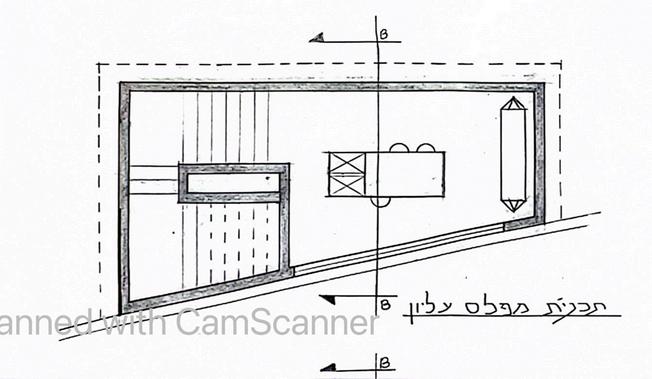

perspective


Front Facade




Digital thinking 02
CAD- CAM & Presentation tools
Instructors: Mrs. Efrat Gilboa
Mr. Hagai Zakkai
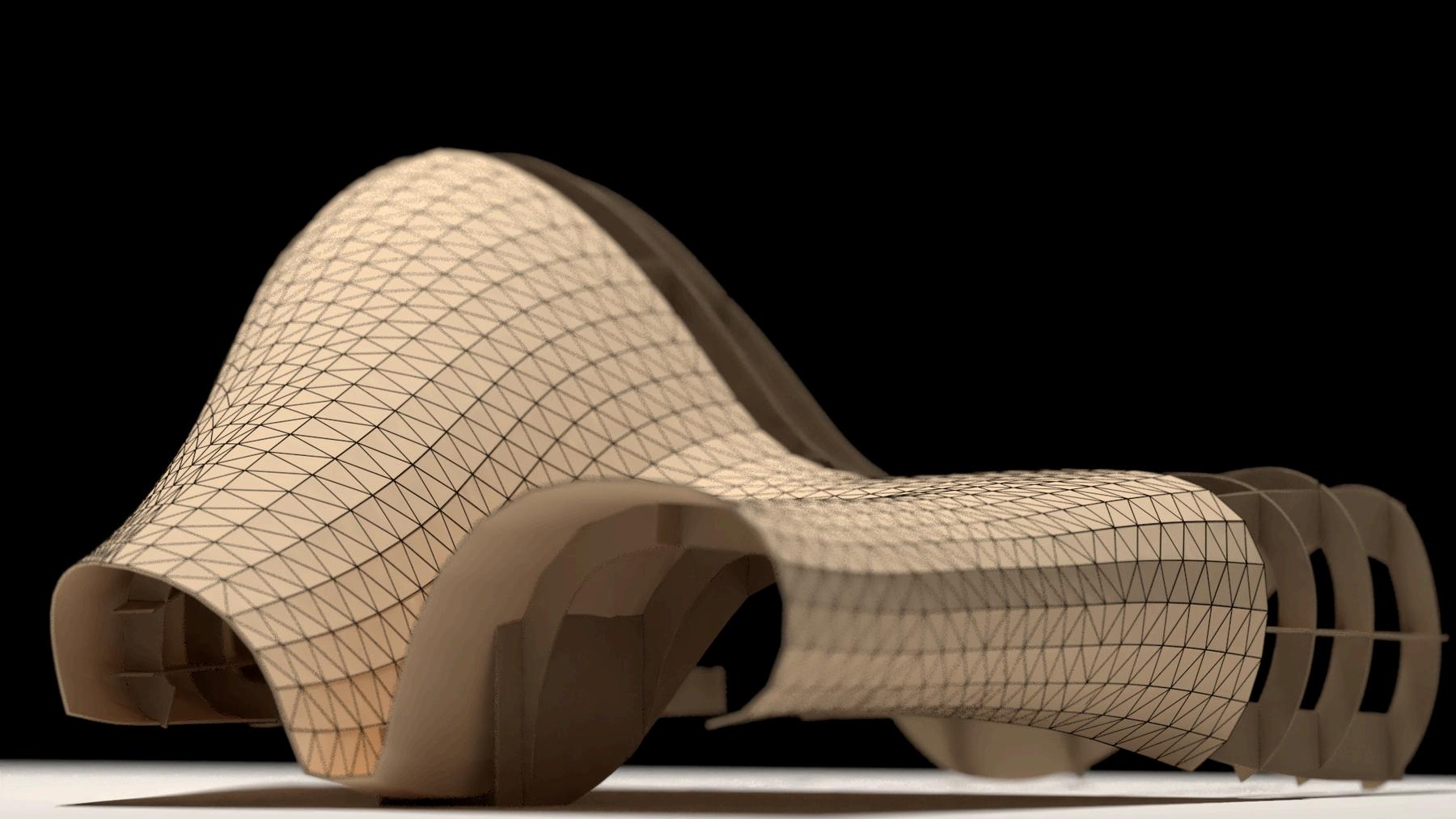
3D rendering

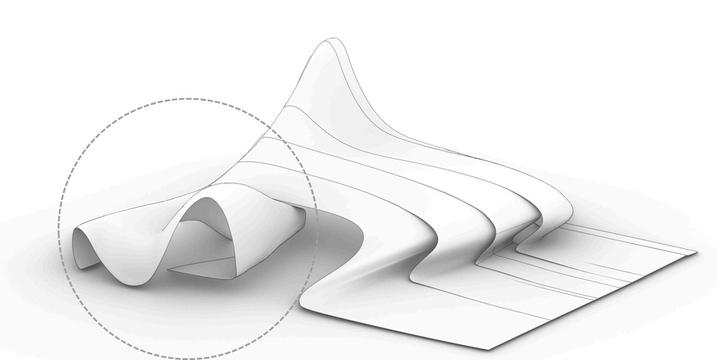
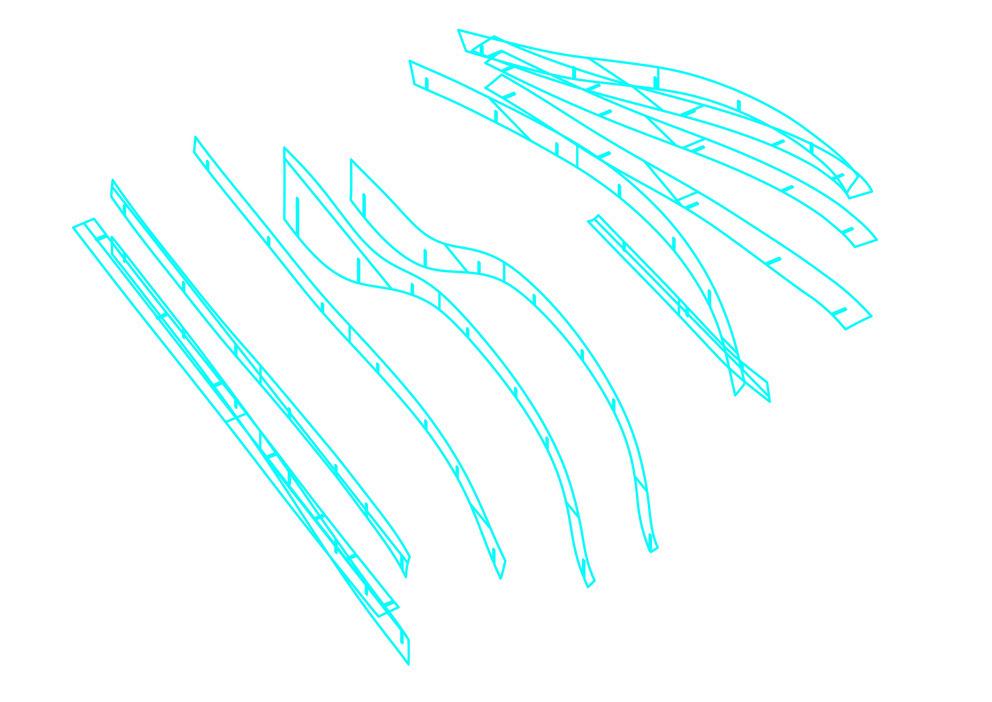
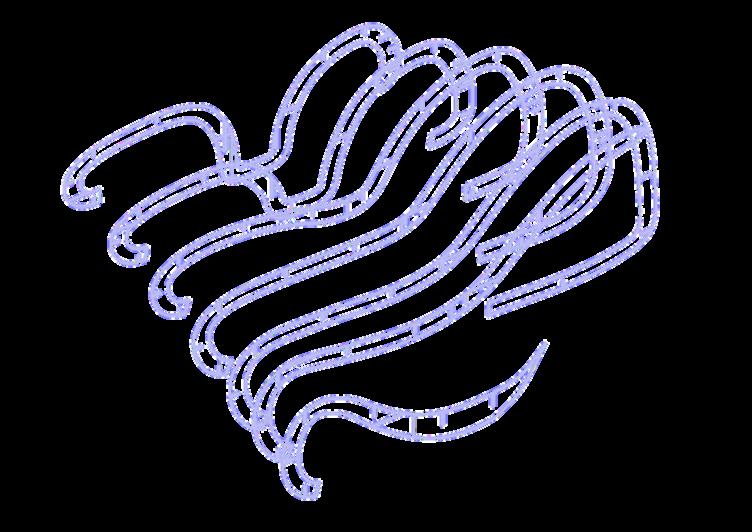

The Structural components

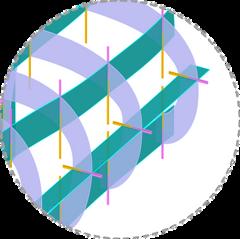
Structural connection detail
3D modeling of Heydar Aliyev center by Zaha Hadid
3D rendering of the model
Heydar Aliyev Center by zaha hadid model desing
Aliyev Center by zaha hadid model desing

Shell parts layout
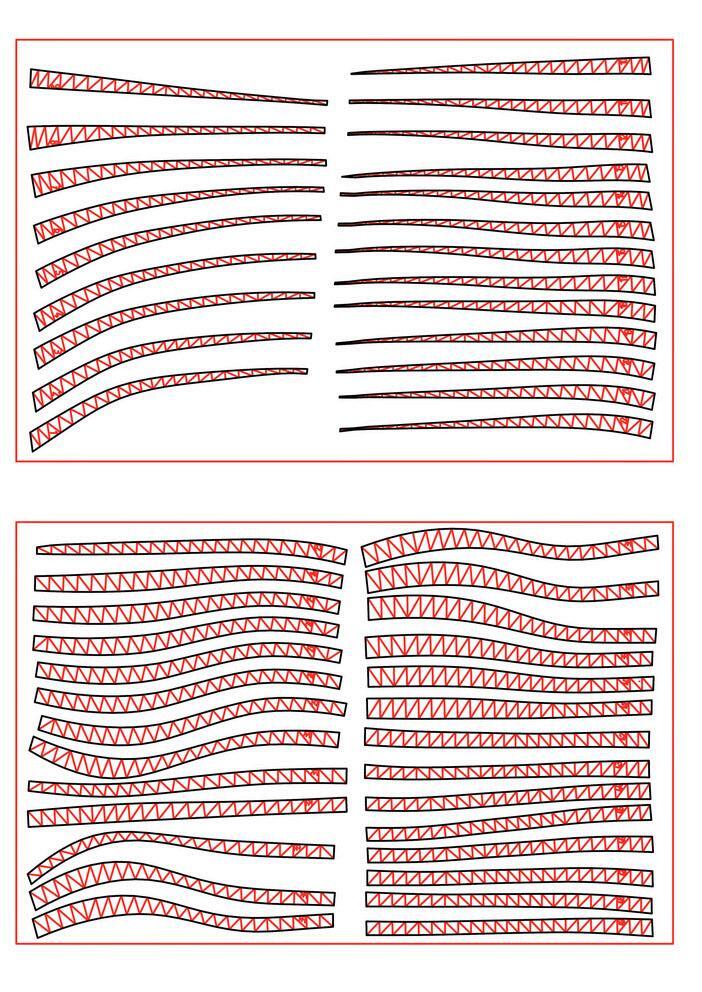
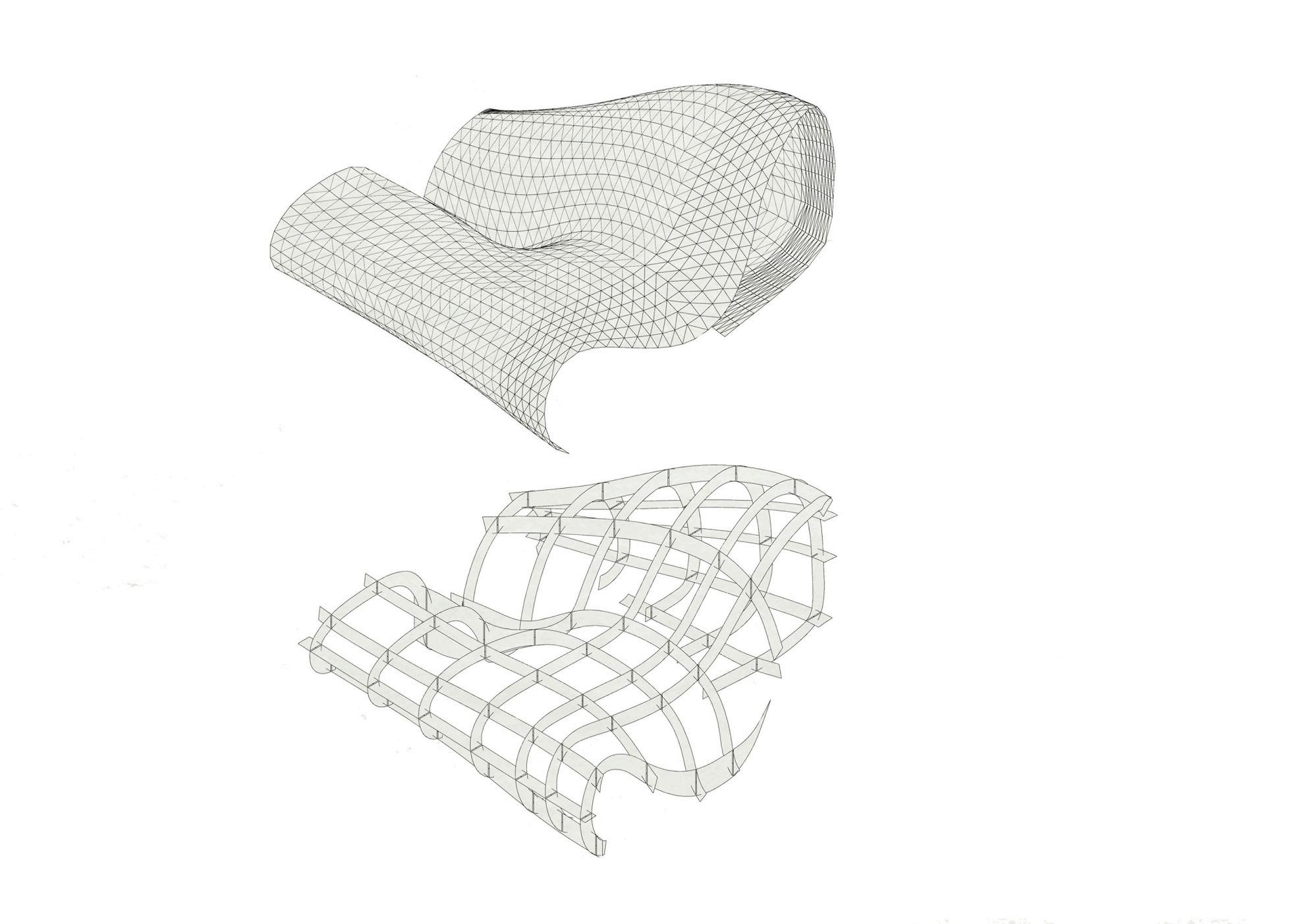
components of the model

Structural parts layout

Heydar
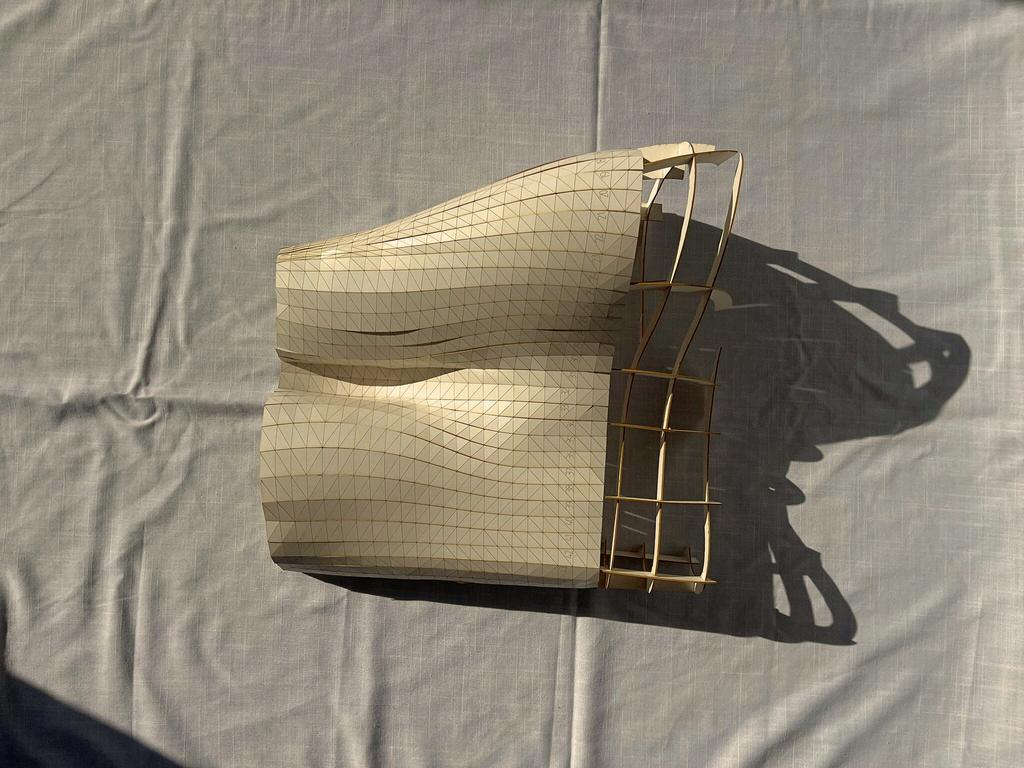

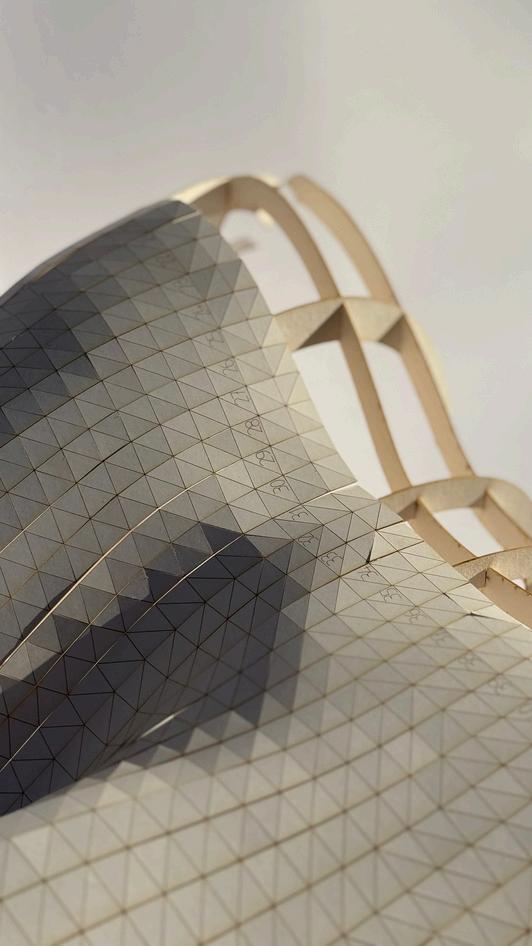
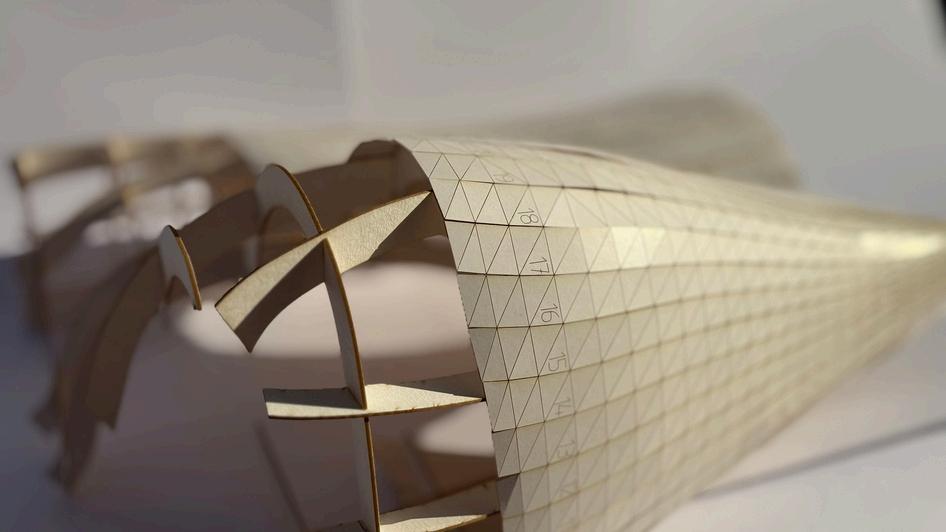


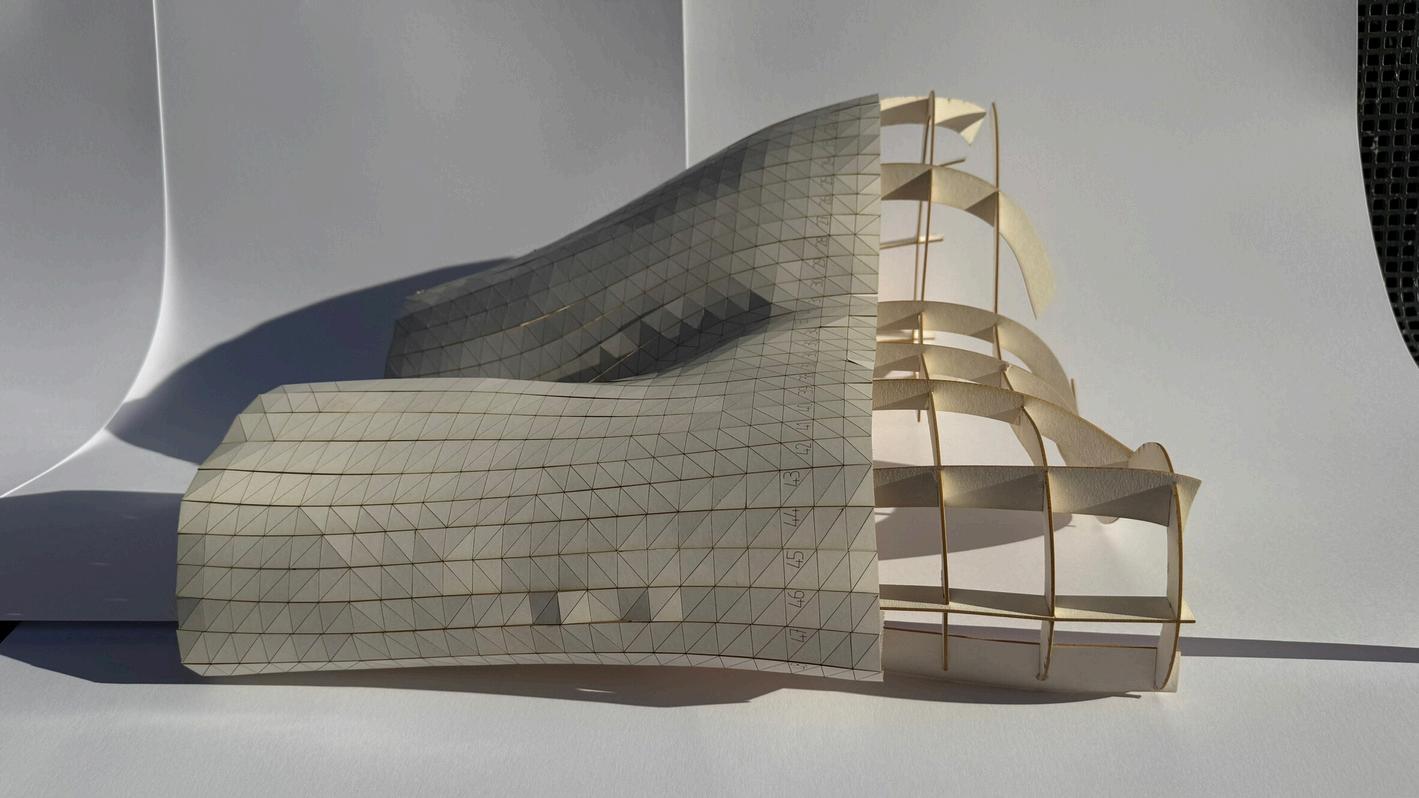

Studio 03
Ritual Investigation and Space Design
Instructors: Arch. Philip Tomanek, Ms. Olga Stadnuk
In this studio, we explored personal rituals by researching one in depth and designing a space inspired by its core essence, independent of the action itself. After selecting a site, we conducted detailed mapping.

Research of Ritual – “Sitting on Thorns”
I chose my learning process as someone with ADHD, photographing myself in various sitting positions and angles, then organizing the images by:
1.All angles of the same position
2. All positions from the same angle
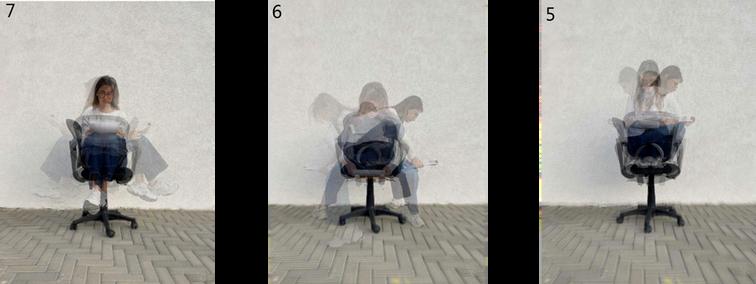


A graph illustrating my movement and attention during an hour of study.
Engaging with unrelated factors
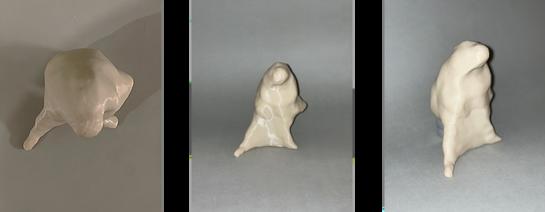
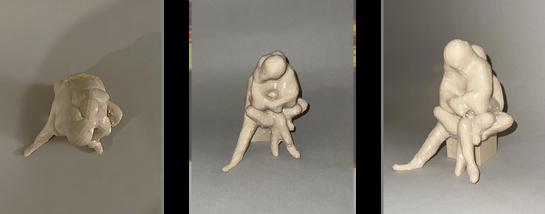
Self-scan model of the Ritual Volume – Printed using a 3D printer
Foot movement
Based on my previous project, which focused on a learning space for students with ADHD and hyperactivity, this design aims to support both energy release and concentration.
Located above institutional parking lots, it makes use of underutilized space while offering a new learning and focus experience.


Diagrams analyzing how two spaces can coexist
Site Analysis

I designed a space with two parts: an exterior for energy release through wandering, and an interior, theater-inspired enclosure for solitary or group focus.
Open only to the sky, it brings natural light while remaining isolated from the urban environment, fostering calm and presence.

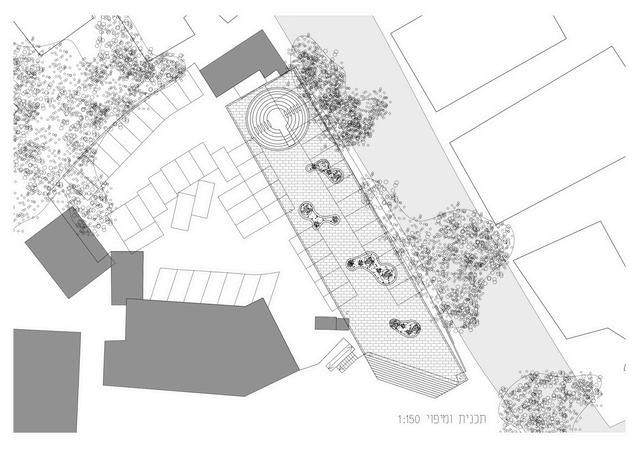
and mapping
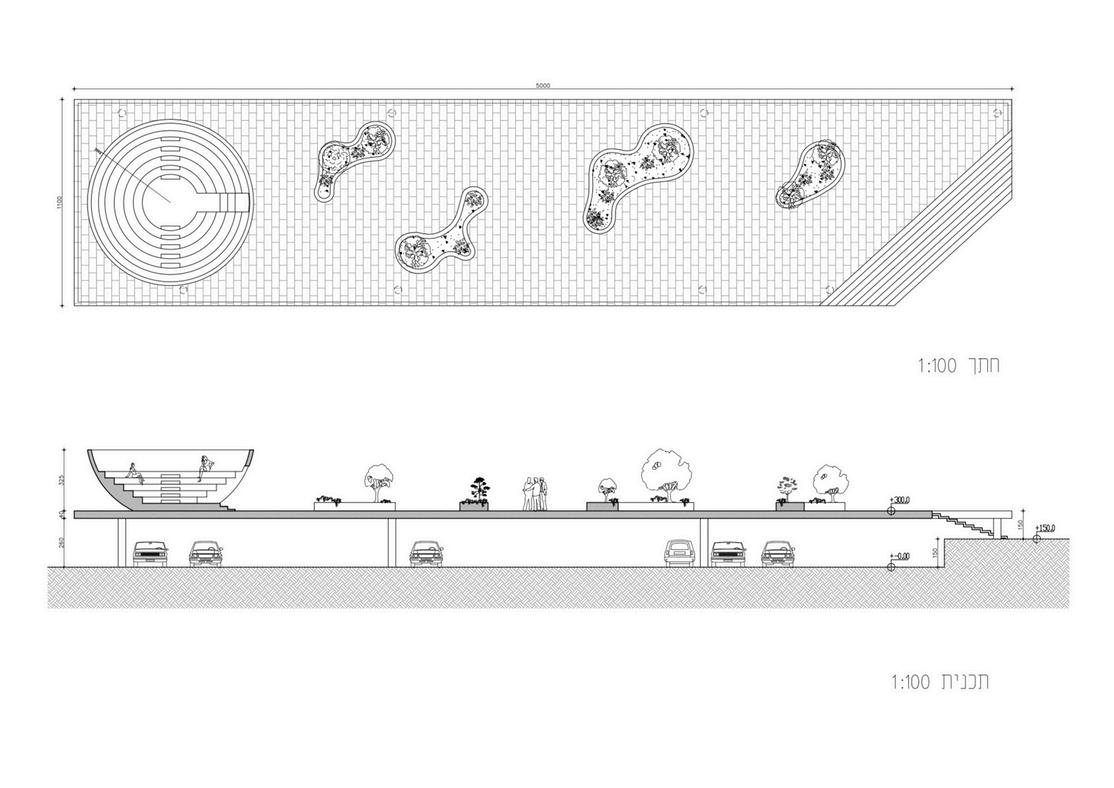
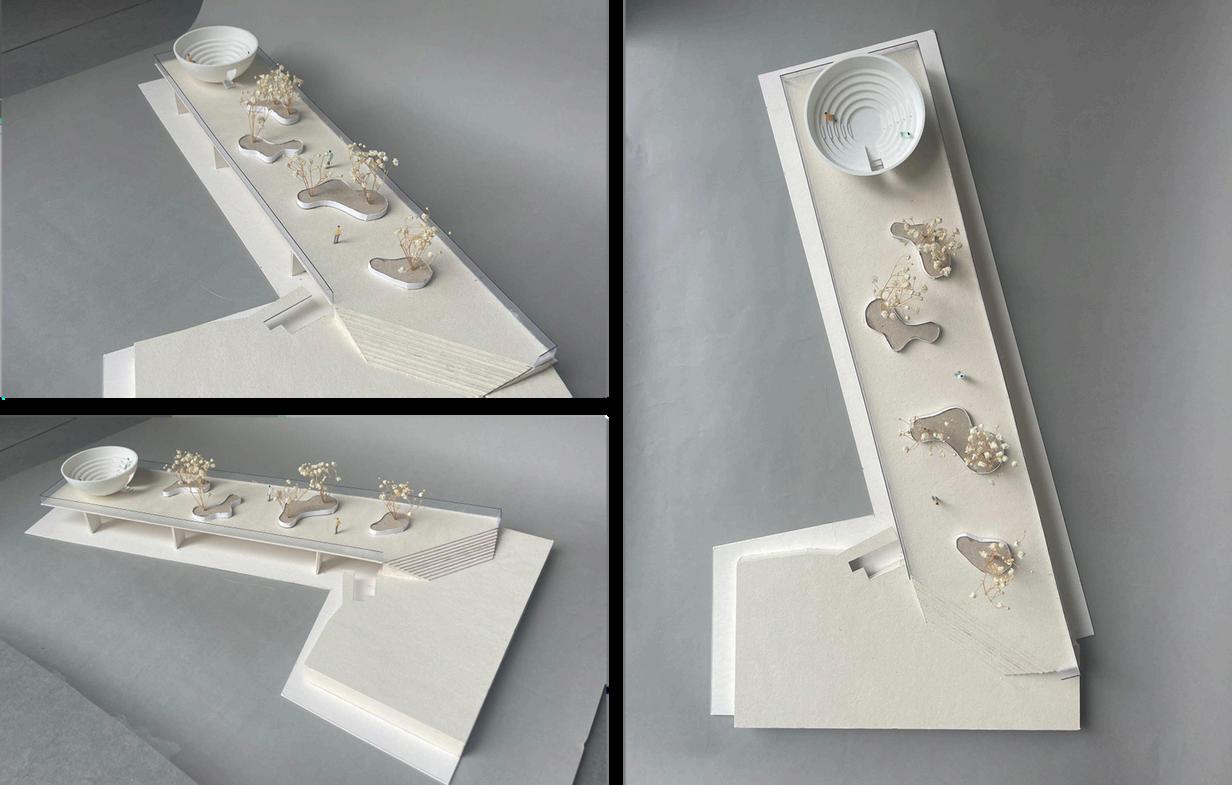
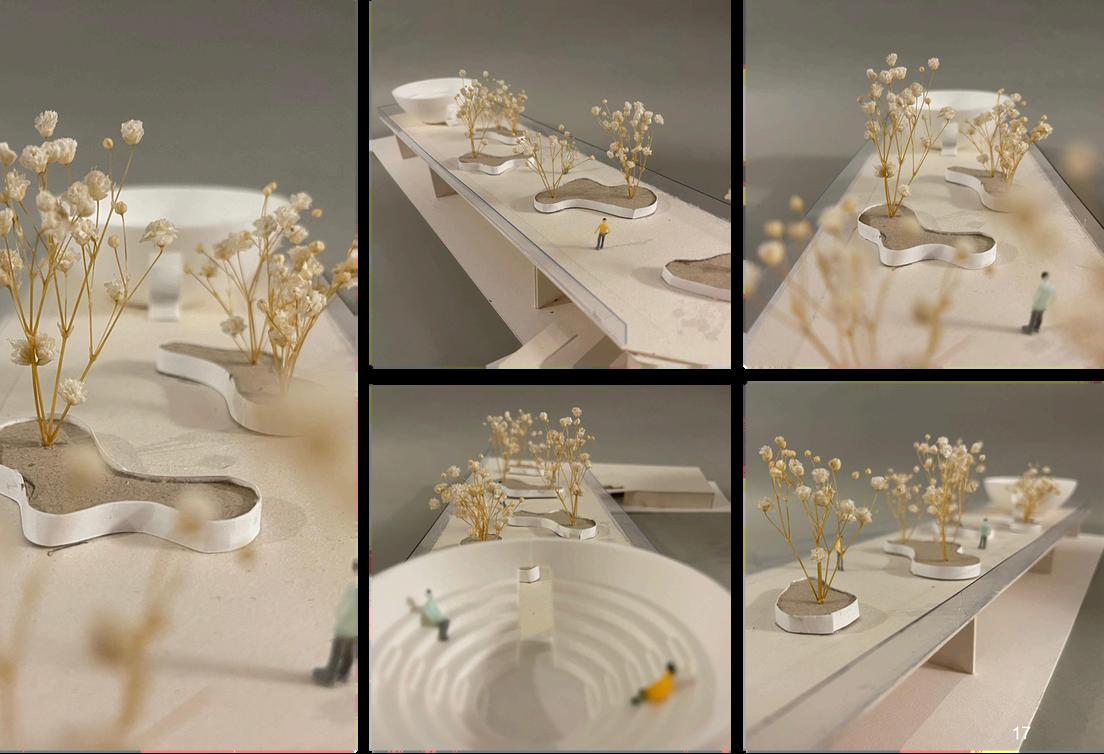
Digital project design
Lighting fixture design
Instructors: Arch. Miyuhas Ohad
Arch. Palumbo Paula
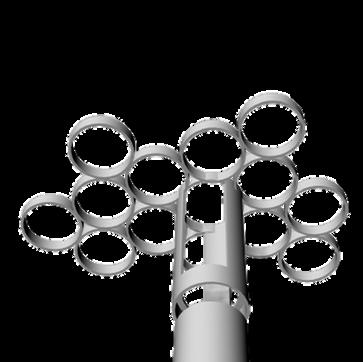
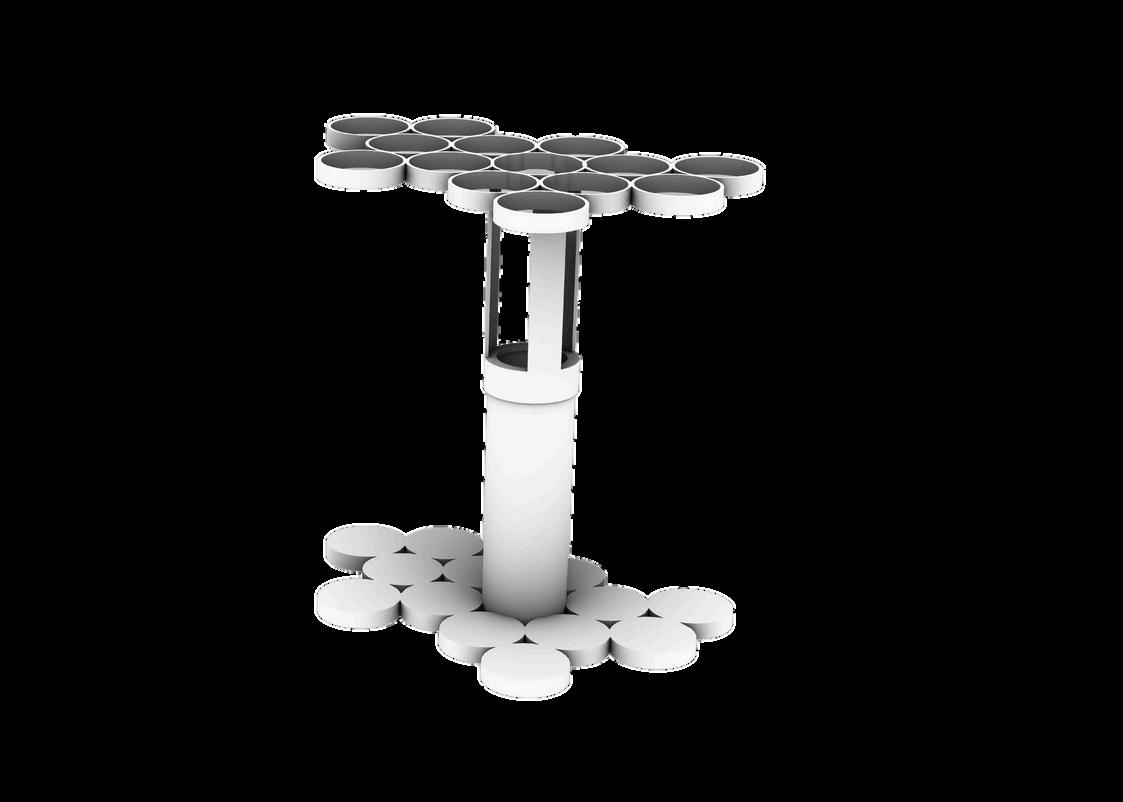
As part of this assignment, I was asked to design a lighting fixture inspired by a space of my choice within Shenkar College.
I chose the central space of the Interior, Building & Environment Faculty as the main source of inspiration for the design.
“Galileo” combines light and function, doubling as a holder for sketch paper rolls.
Made from PLA using 3D printing, it reflects creativity, innovation, and material awareness




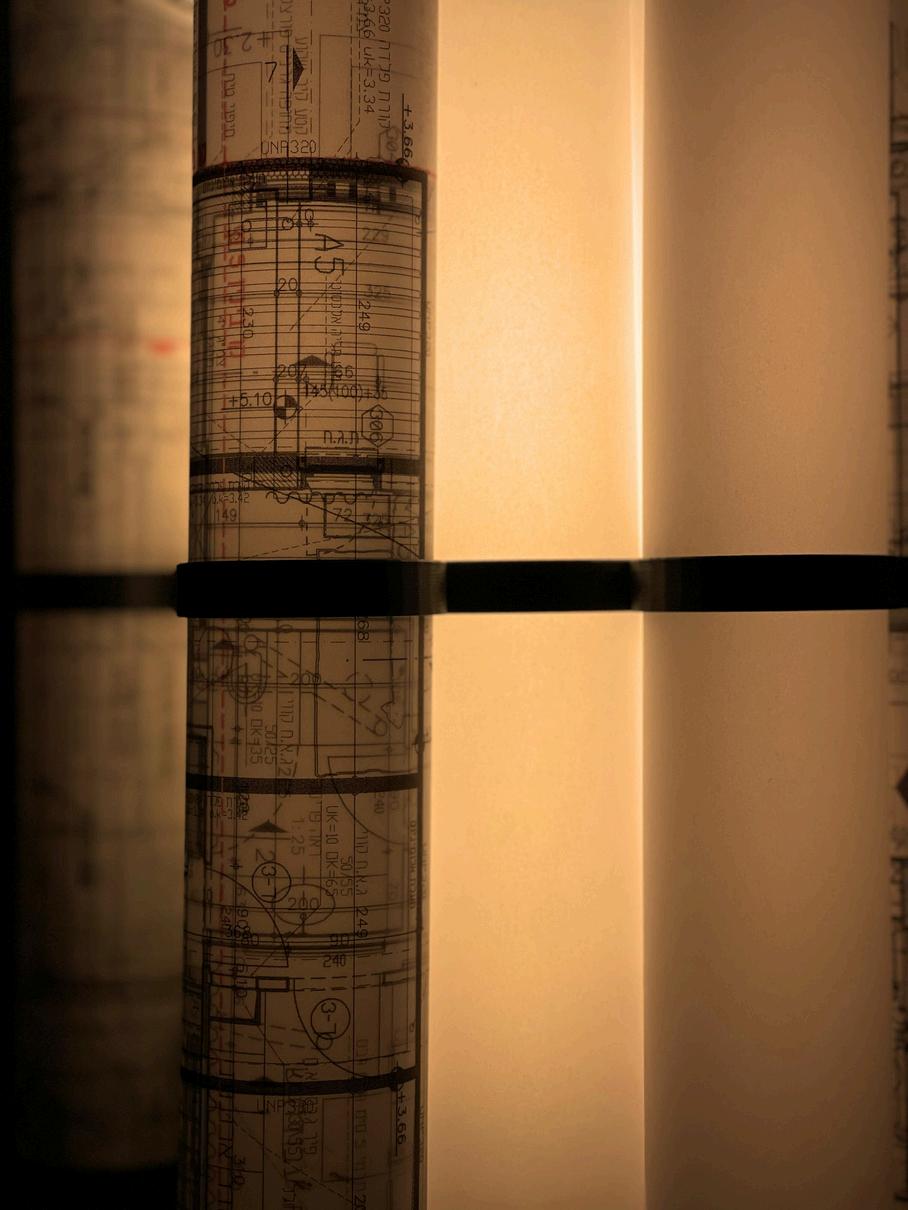


light and lighting analysis
This project explores spatial perception through a wave-like pattern that disrupts the room’s orthogonal lines, creating a sense of movement and visual tension.
Developed through digital design (CAD) and laser cutting, the model examines how patterns and light interact within a 20×20×20 cm scale

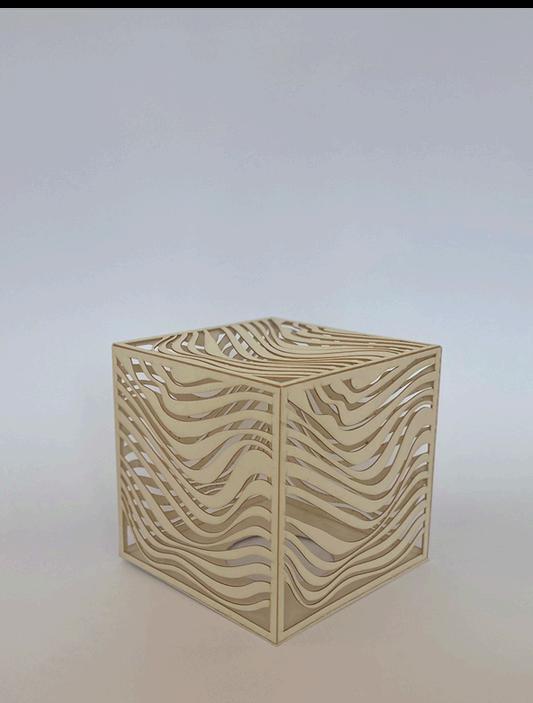
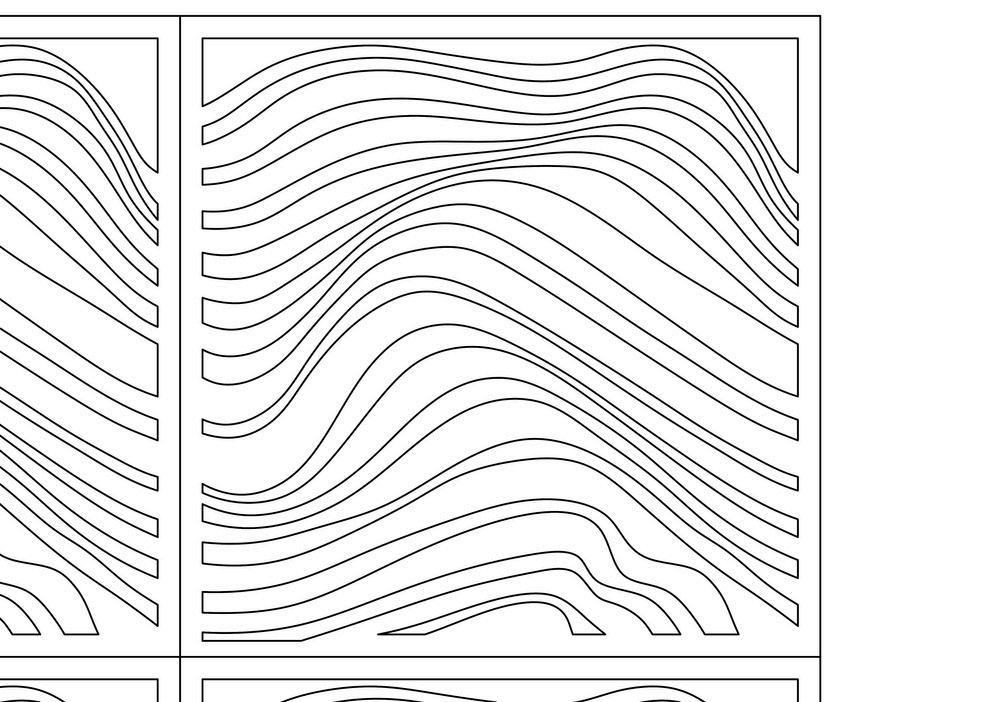






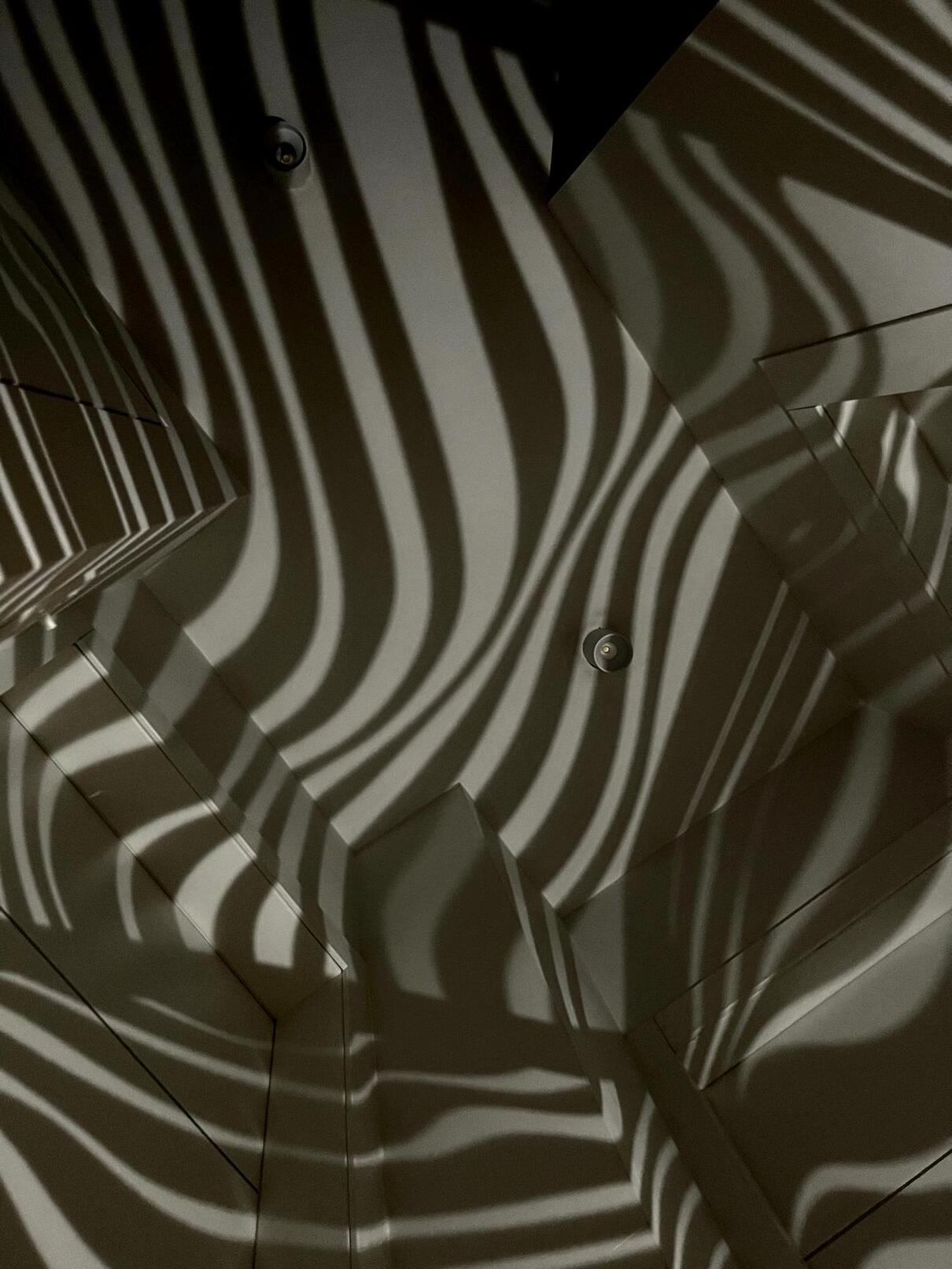

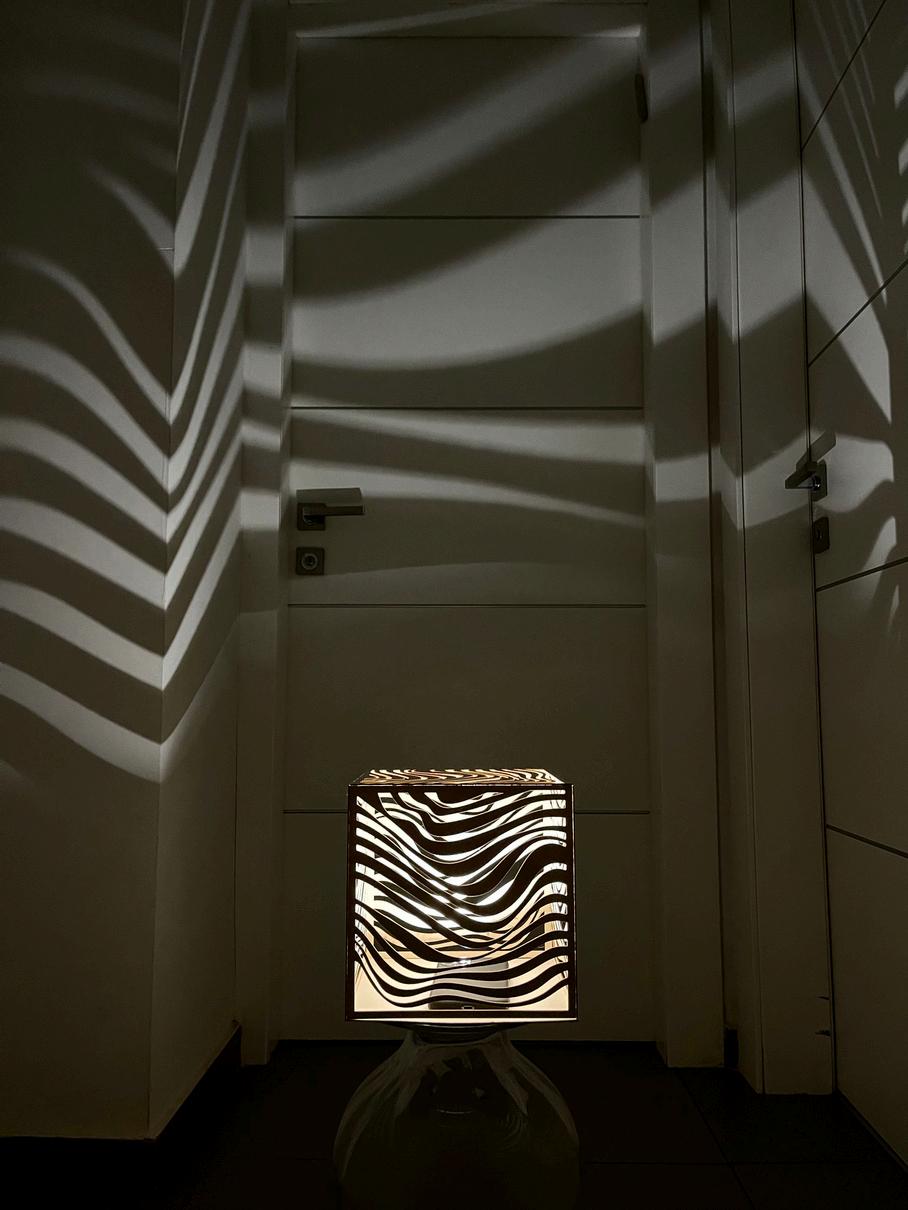
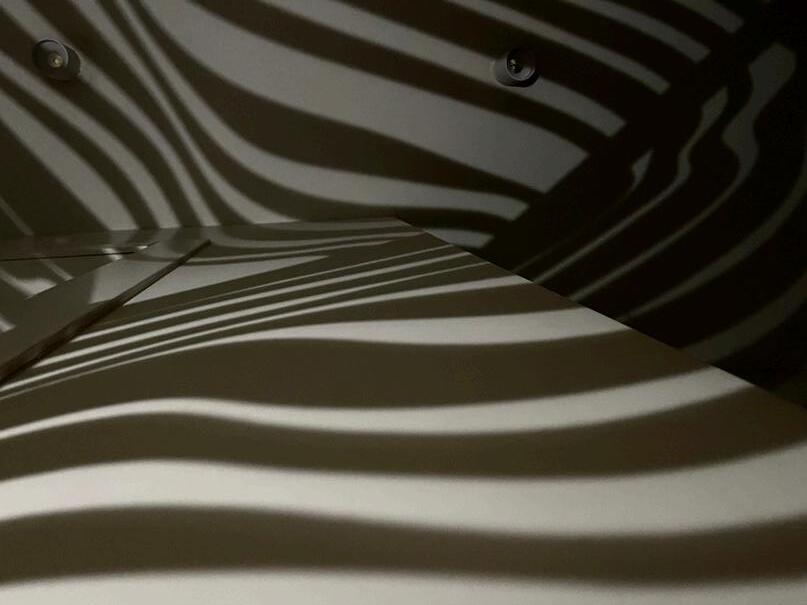
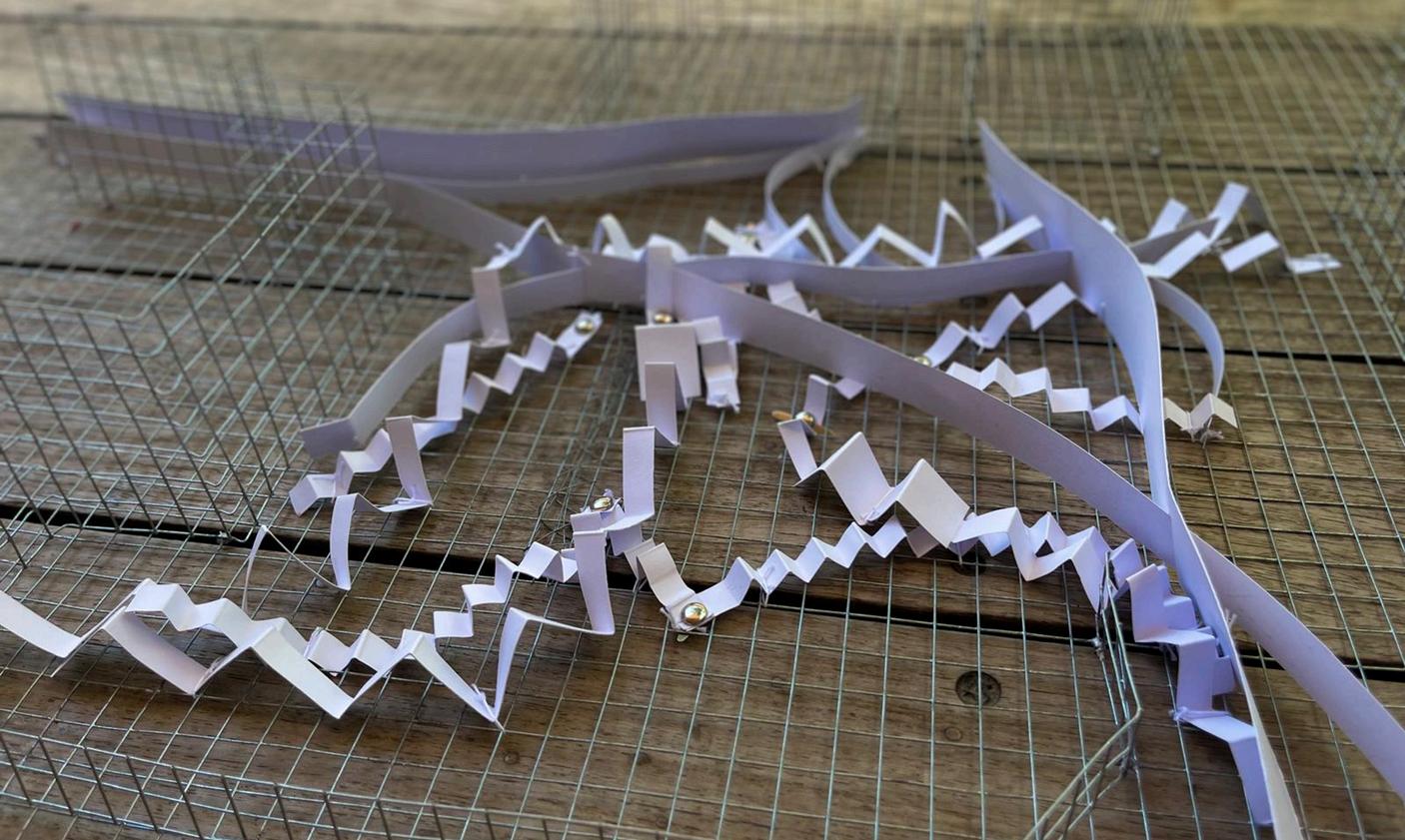
studio 02
Lold Tel Aviv Museum analysis
Instructors: Arch. Karina Tatiana Tolman
Arch. Avery Olswang, Mrs. Ronal Pines
During the semester, we explored a space through a “filter” to develop a fresh perspective on the environment.
Using a “movement scheme” filter inspired by the old Tel Aviv Museum’s spiral design, I studied how continuous passages between its four galleries guide visitors. This revealed new angles and details, offering a fresh way to view the space.
During the semester, I researched movement patterns, expressed my findings through a 3D model made of paper, metal, and thread, and concluded by proposing a series of spatial interventions.

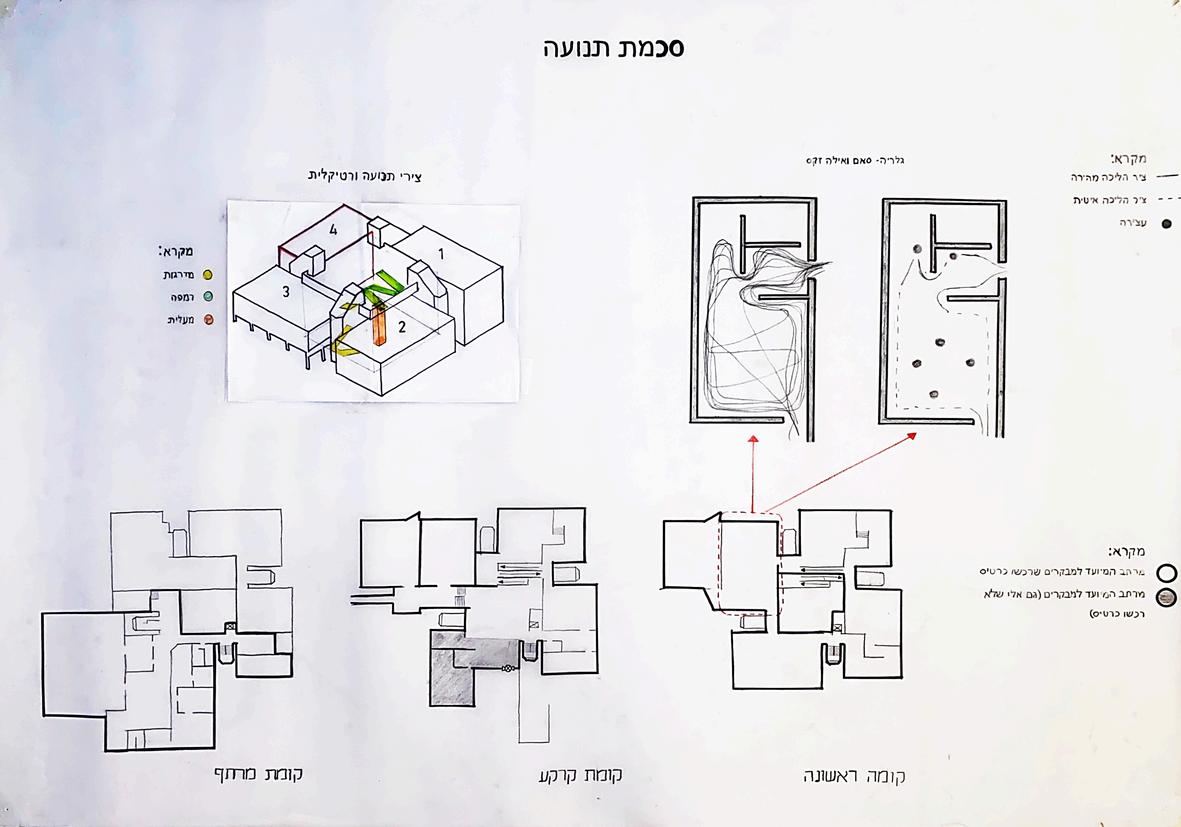


Paper and metal model first attempt

Paper and metal model final attempt


I represented static elements with metal and dynamic ones with paper.
Movement axes were categorized as:
Straight lines- people passing through the square quickly without stopping Zigzag lines - visitors exploring the square at a slower pace.
Wide zigzags - very slow movement.
Metal circles - stops, symbolizing static moments.
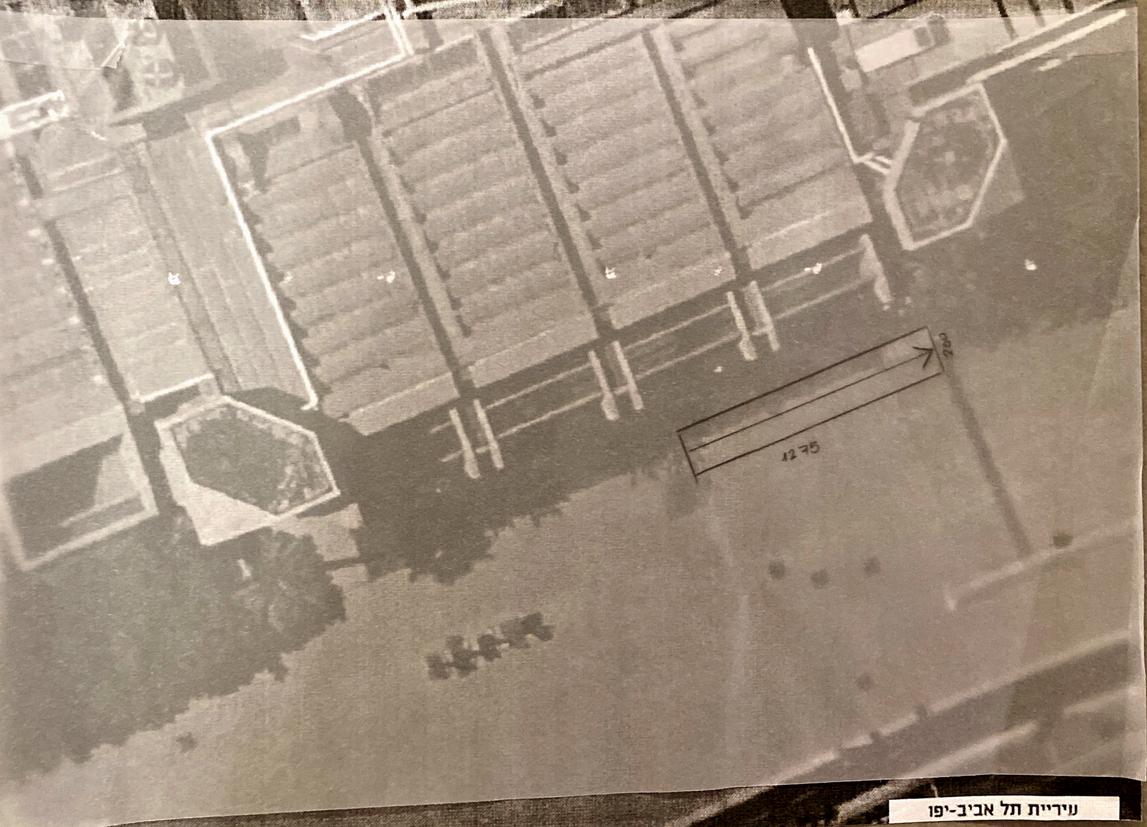
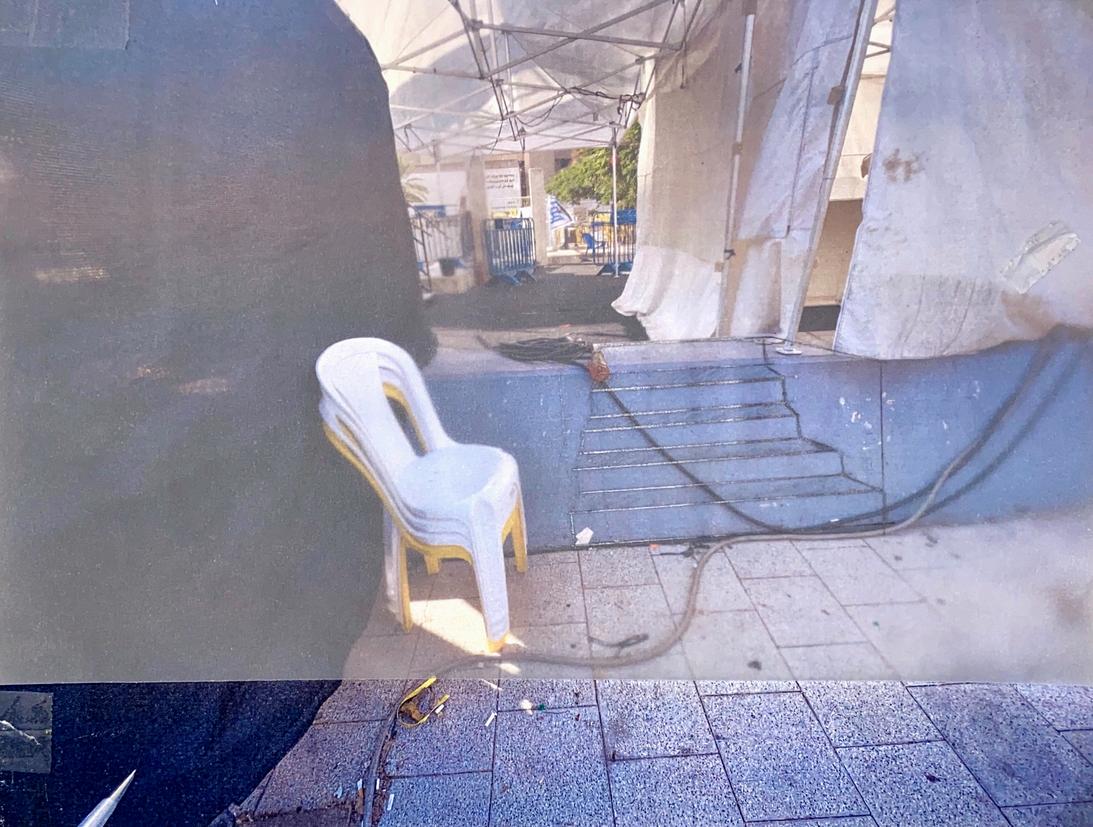
Intervention 1: Adding a ramp from King Saul Street Intervention 2: Adding stairs from King Saul Street

Intervention 3: Adding a new access route to the square from Haim Gamzo Street using terraces and thus developing a new sculpture garden.

Intervention 4: Adding a bridge in the old museum to create flowing movement in the museum when some of the galleries are closed, thus creating new relationships and angles in the space.
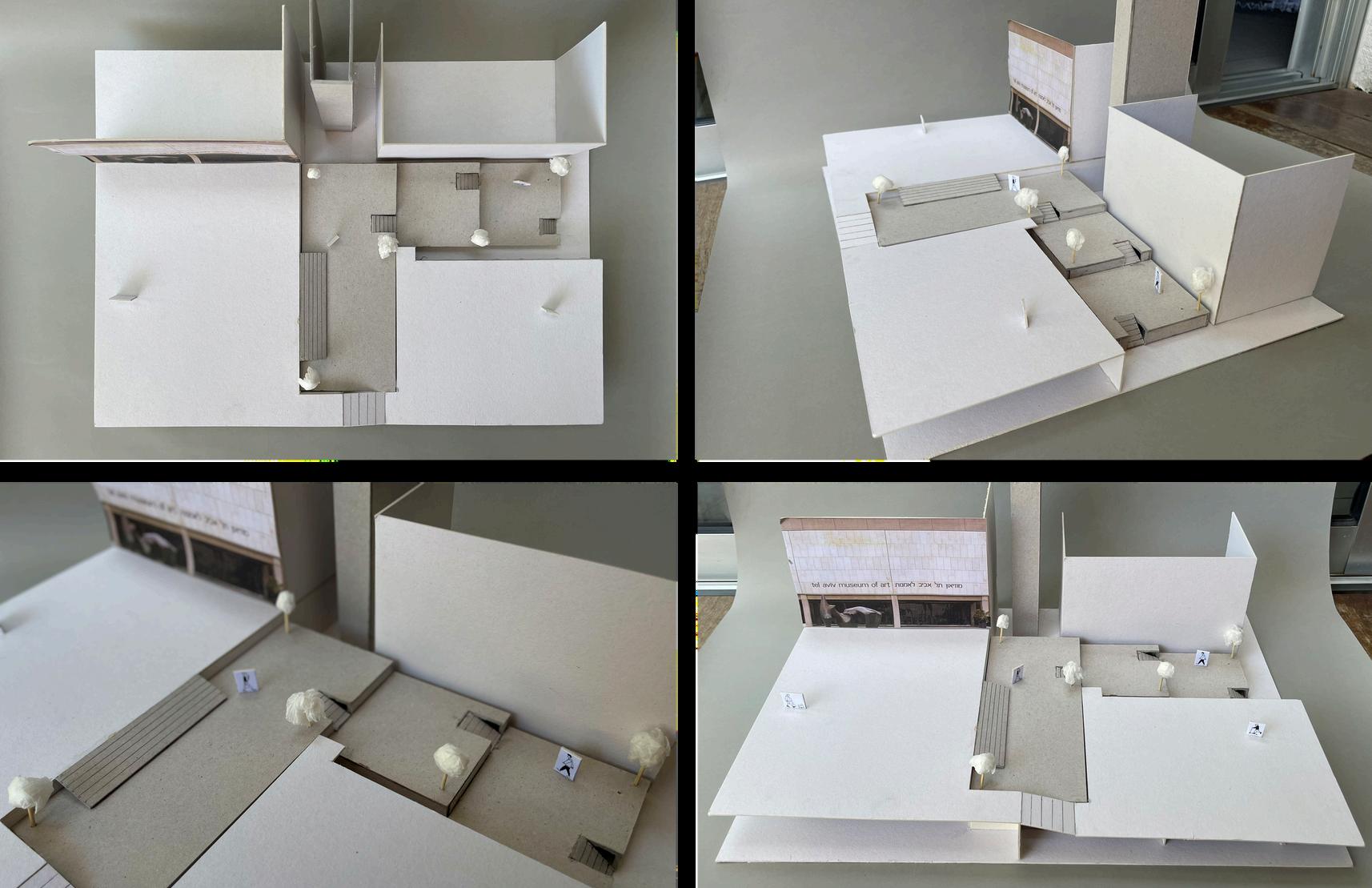



Hand sketches
