RONIN LIM
Selected Works 2020-2023
Part 1 Architectural Assistant Portfolio







Selected Works 2020-2023






Location: Preston, Lancashire, UK
Date: Sep, 2022 - May, 2023
Tutor: Dr Johnathan Djabarouti, Michael Daniels
Manchester School of Architecture Third Year Academic Work
[UP]Cycling Fashion Centre aims to establish an inclusive fashion community in Preston that addresses the throwaway culture of fast fashion. Home to Preston’s local fashion designers and students, it weaves the community together to explore methods of repurposing used clothes and to educate the public on the ethical sourcing of garments for daily wear.
The programme comprises used clothes collection points, sorting and manufacturing facilities, workshops, studios, classrooms, galleries, café, shops, and libraries. These programmes are split into four main design fragments that are linked to each other. A one-way route is designed specifically for visitors to have an immersive and hands-on learning experience of the upcycling process that begins at the art gallery and ends in the building’s own clothes shop. Its strategic location nestled between Preston Town Hall and Preston Bus Station provides an extension to the town that is celebrated through a seamless public green space that cuts across the site.
My proposal focuses on creating a design scheme that has low-embodied carbon. This would be achieved by retrofitting the existing buildings and reusing existing materials in the new buildings to reduce the carbon emissions from the construction process. My design scheme emphasizes the use of the glulam structure, which offsets more carbon than it outsets. The motif of textile patterns has been a recurring theme throughout my design. These could be seen from the perforated exterior brick walls that mimic the overlaying and intersecting threads in knitting. Sculptured internal plaster wall panels in the art gallery space which portray folds of fabric induce the desire for touch from visitors. Atrium space with a top light and clerestory window will be applied to welcome more daylight into the space and increase the solar gain to reduce reliance on the mechanical system.
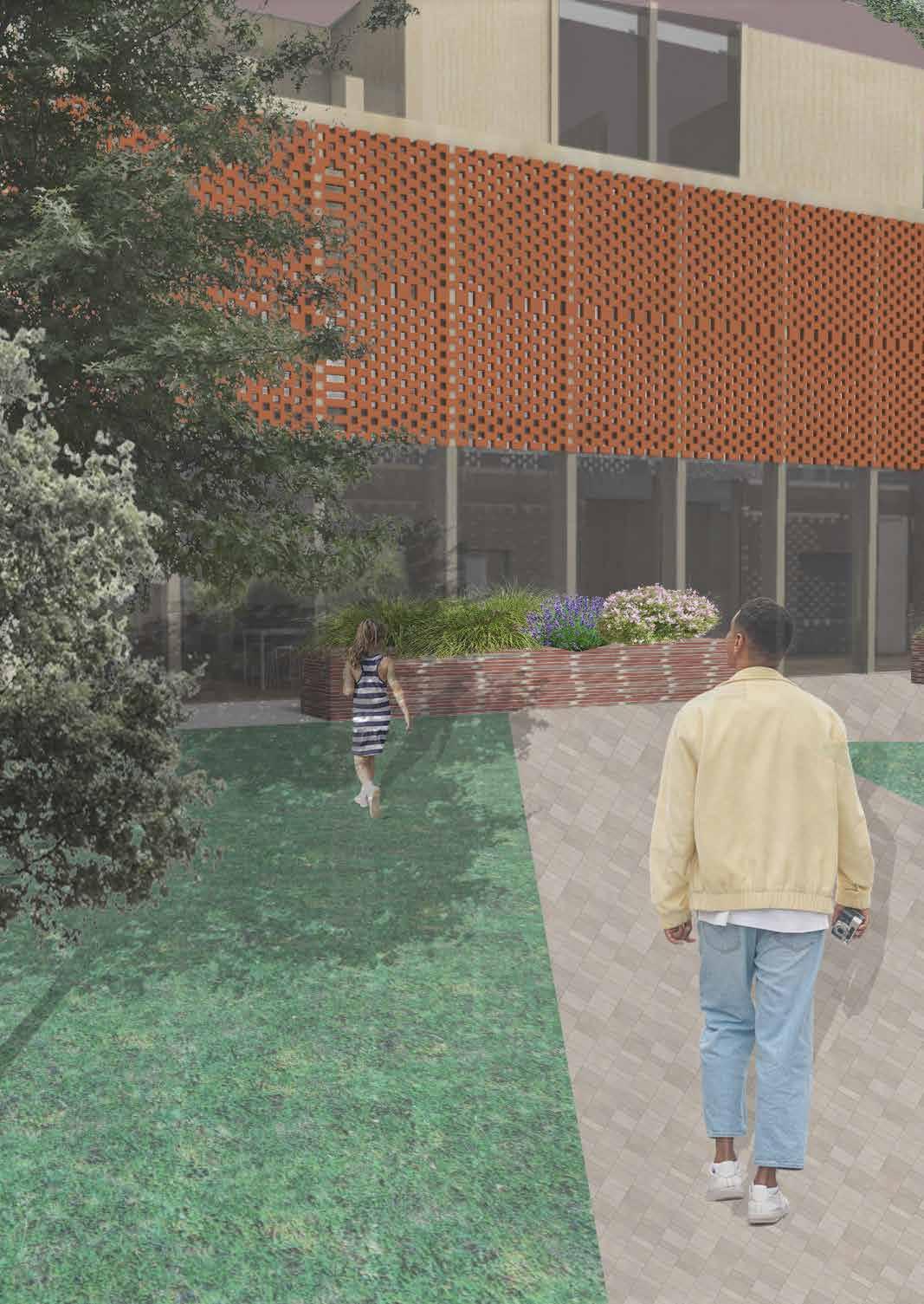
The close proximity among the Guild Hall, Harris Public Library, Museum and Art Gallery, and my site lead me thinking of a possibility to form a dialogue between the past and present programmes of these places As I was reminiscing the relation of the once glorious trading industry in Preston Guild, the booming textile mill on my site, and the rich art history featured in the gallery, it induces me the idea of designing something that has to do with the current fashion scene.
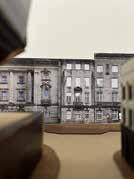
ROUTE 1
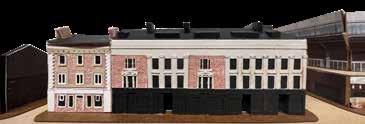
JOURNEY FROM CROOKED LANE TO PRESTON BUS STATION
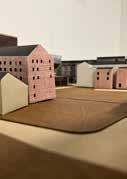
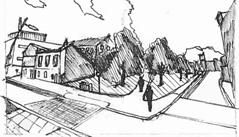
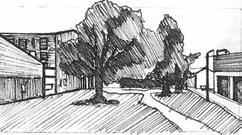
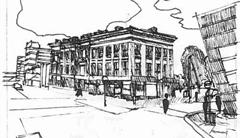
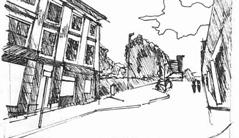
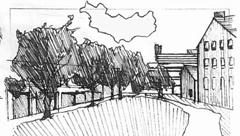
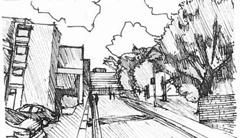
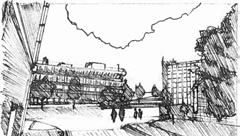
ROUTE 2
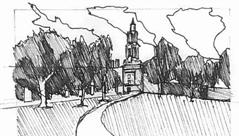
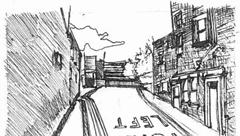
JOURNEY FROM LANCASTER ROAD TO THE MIDDLE OF THE SITE
ROUTE 3
JOURNEY FROM PRESTON BUS STATION TO THE MIDDLE OF THE SITE
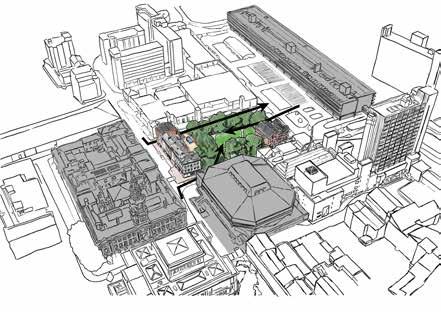
Throughout the 18th century, cotton became the prime export of Preston and by the end of the Victorian era, the number of mills in Preston was at its climax. In this diagram, the map details the location of mills in Preston in the 1890s.

I argue not only that these Mills or; these Urban Artefacts (Rossi, 1966), should be considered as such simply based on their historic quantity, but rather, that they collectively form a reflection of Preston’s essence and that this is due to the social and cultural influence that the Industrial Capitalist held over urban development
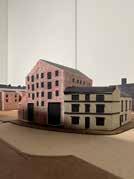
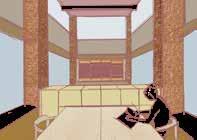
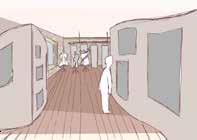
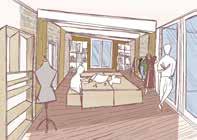
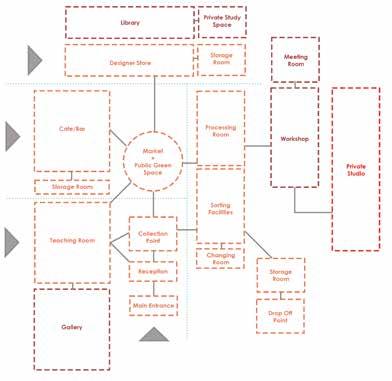
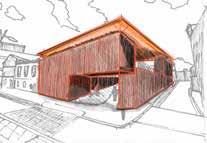
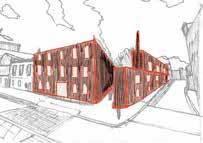
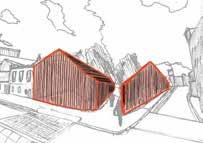
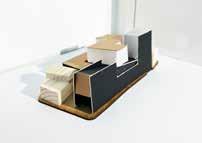
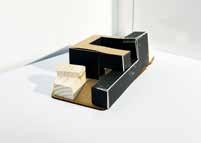
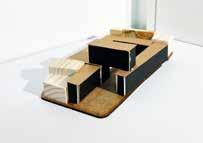
Arguably, one of the most pressing issues in today’s world is the wastage caused by fast fashion With 80 billion fashion apparels manufactured every year, the so-called ‘fast fashion’ allows consumers to buy more, but they are wearing these garments less often and disposing of them at an unprecedented rate. In Britain, more than 300,000 tonnes of clothes end up in landfill every year. My design aims to address on this throwaway fashion culture, while ensuring the programmes created benefit the community of Preston.
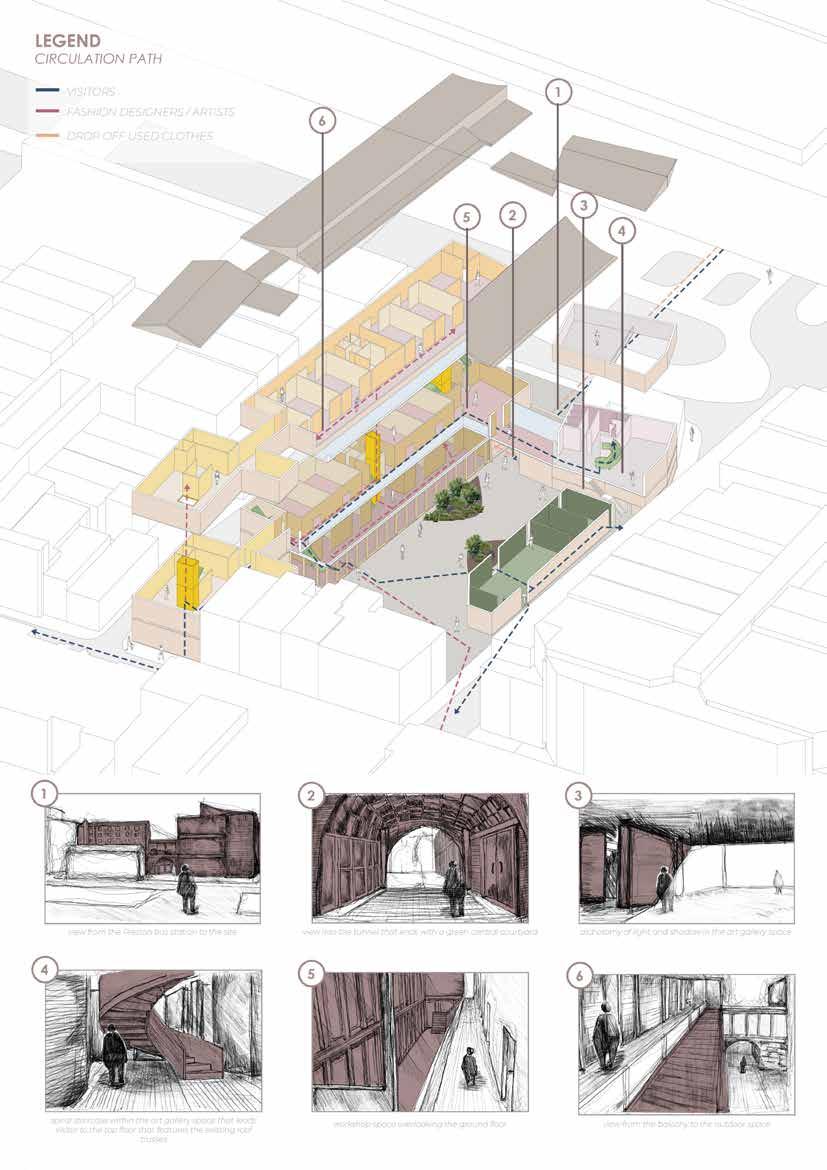
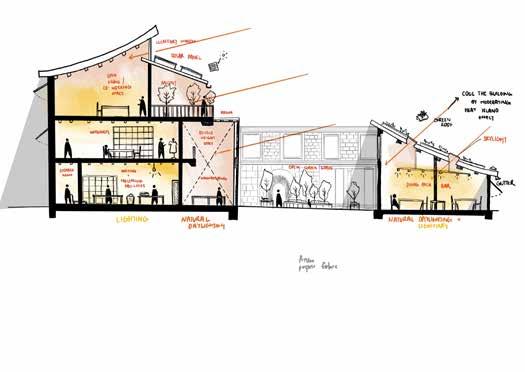
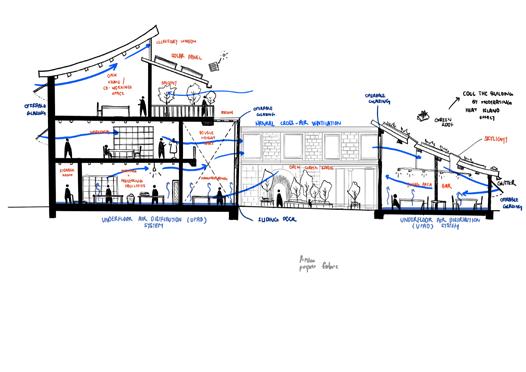
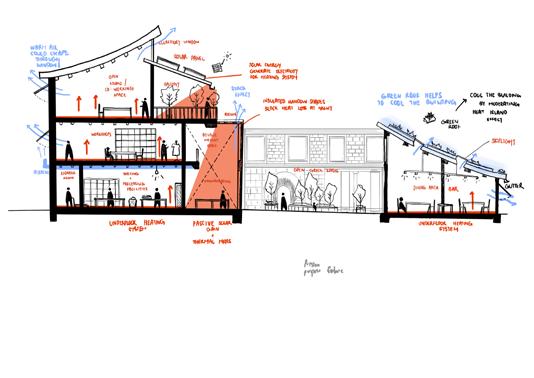
Fire escape strategies on plan
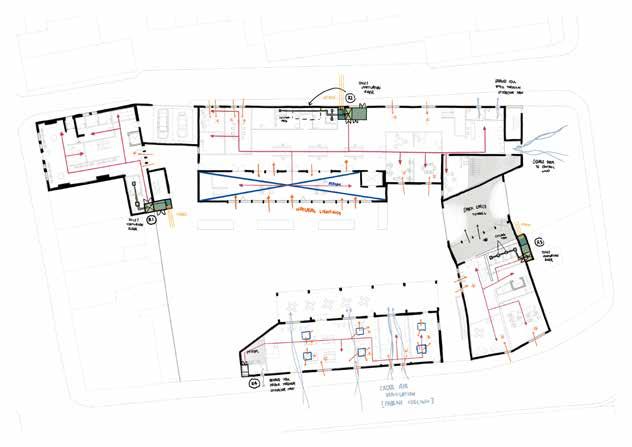
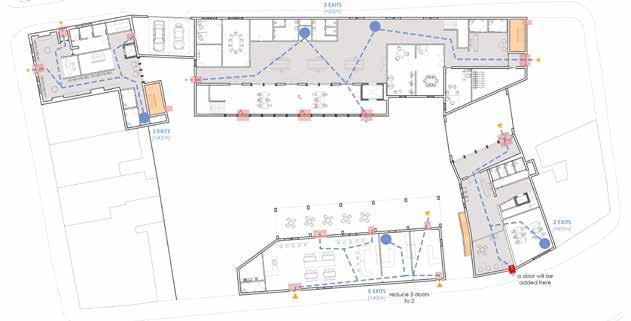
Structural strategies
glulam curved roof beam 150 x 500mm with span: 10500mm and spacing: 4000mm
glulam column c27 250 x 250mm
steel c-section 500 x 210mm
Environmental strategies on plan
primary structure lateral stability provided by reinforced concrete slab and steel sections
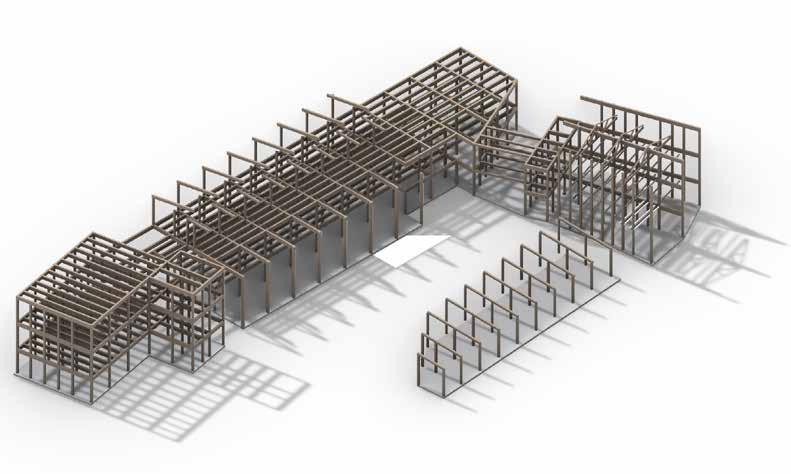
glulam column c27 240 x 405mm continuous over 2 storeys with spacing 4500mm
300mm reinforced concrete ground bearing slab built off compacted sub base
Heating, cooling, daylighting and ventilation strategies
glulam roof beam 150 x 500mm existing timber roof trusses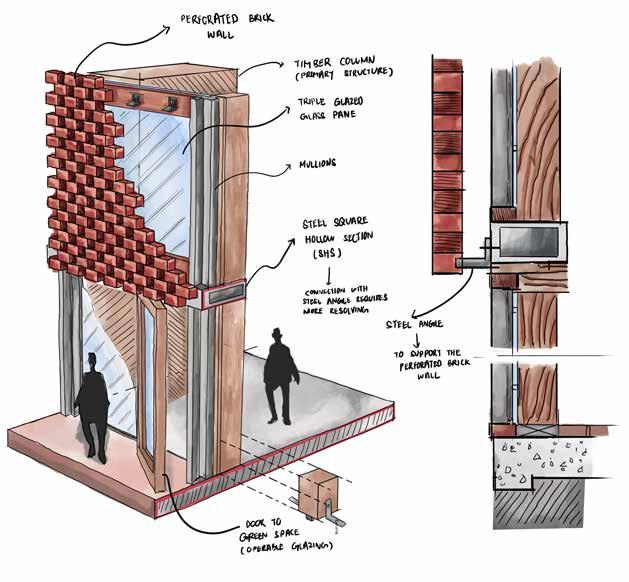
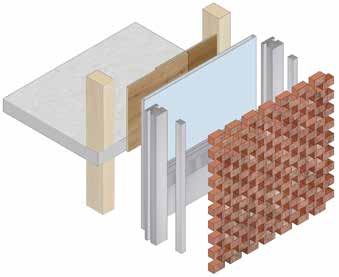
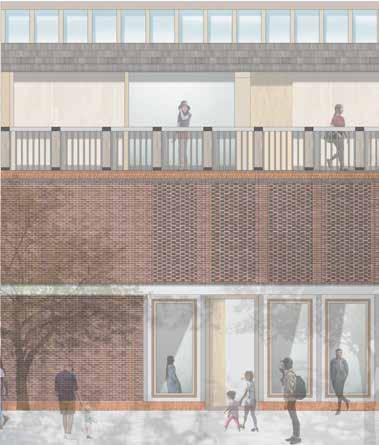






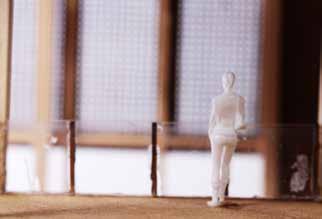
This 1:50 corner model features the corner part of the manufacturing building which includes the staircase and the balcony at the top. The curtain wall unit offers visitors and passerby an insight into the action of the manufacturing space Meanwhile, the perforated brick cladding on the top harmonises well with the glulam timber frame structure Visitor’s experience in the space is further enhanced with a light well in the entrance area with lights coming into the corridor of the first floor.
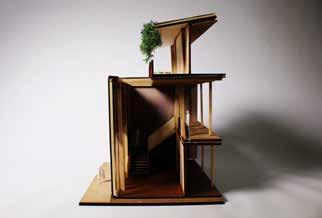
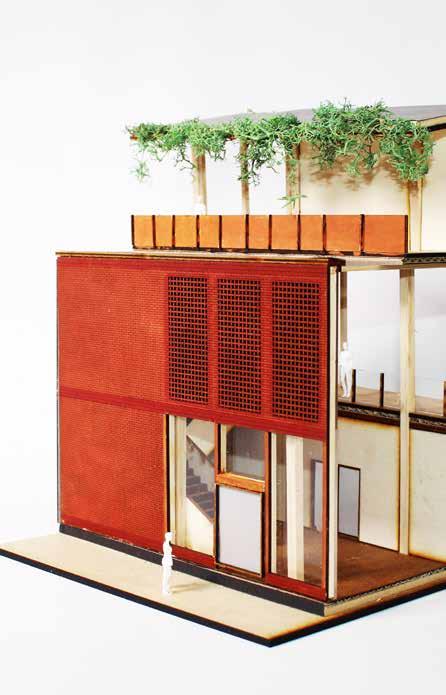
Brick tiles that are laid in between the manufacturing building and the restaurant building indicate a small open plaza that allows people to gather together and hold events such as a fashion show or a vintage clothes sale. This empty space holds potential to form an extension to the original programme of the design with the perforated brick wall facade acting as a backdrop.
An arched walkway forms a barrier between the open green space and the rear part of the existing shop lots along Lancaster Rd. Such an intervention echoes the design of the listed Miller Arcade nearby. Its brick build-up creates a continuation from the old to the new.
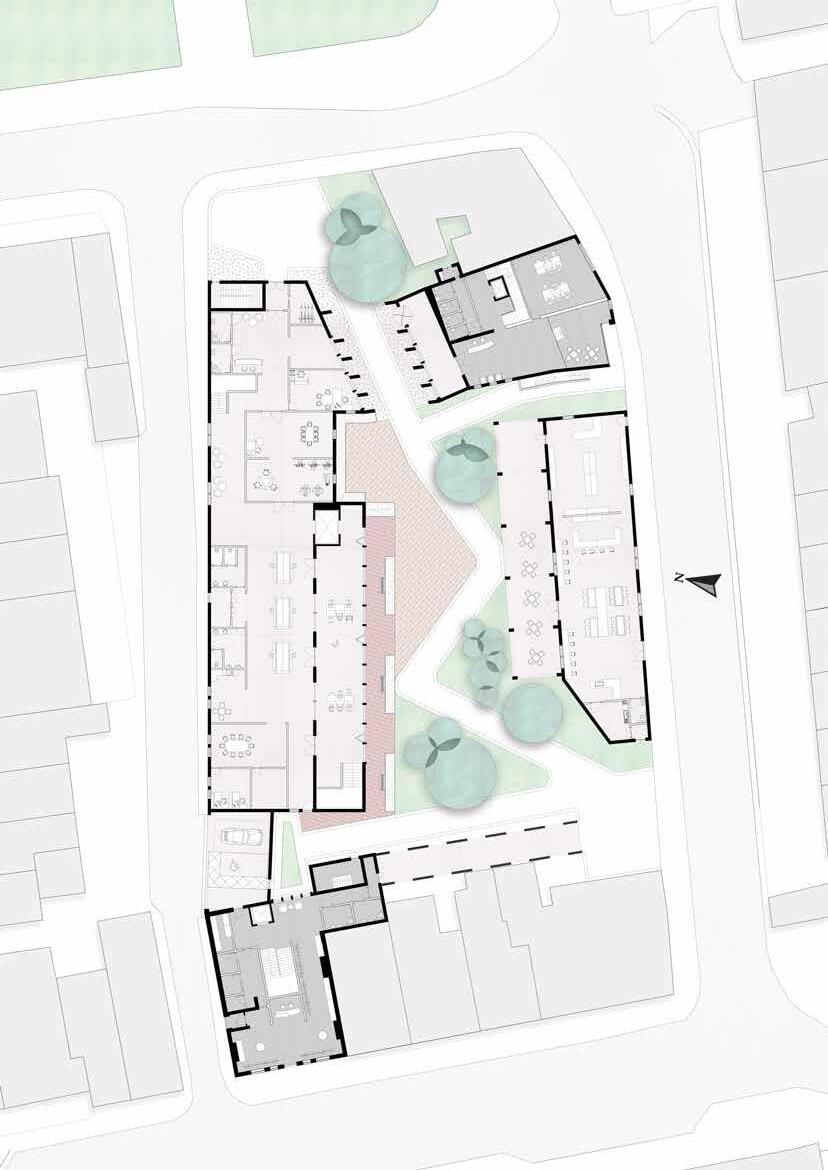
As a continuation from my previous decision to use plaster as the interior wall material of the art gallery, I have made this 1:5 scale wall panel that is normally the size of 2000 x 1200mm. The design of this wall panel reinforces the notion of upcycling fabric with a sculptural form of fabric featured in the middle part of the panel. It is cornered with two circles with circular rims engraved on it which encourages visitors and users to touch these wall panels. Such a minute yet interesting detail could be an unexpected element for visitors to discover during their visit in the space.
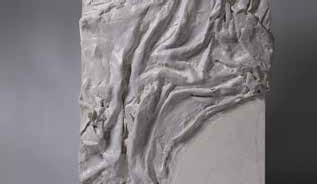 GROUND FLOOR PLAN (1:100 on A0)
GROUND FLOOR PLAN (1:100 on A0)
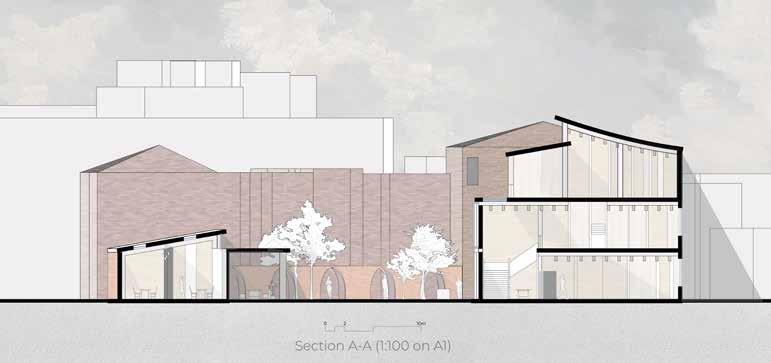
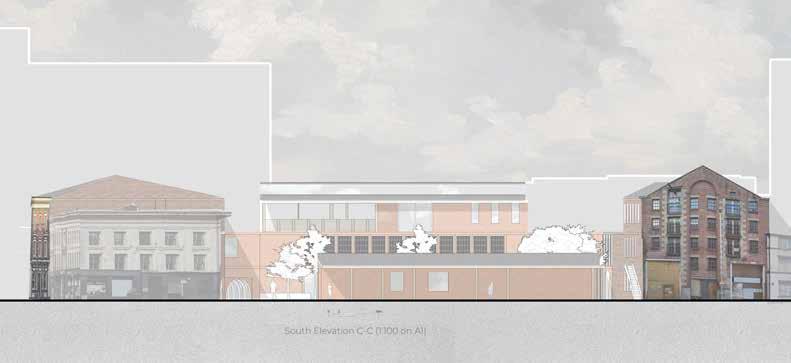
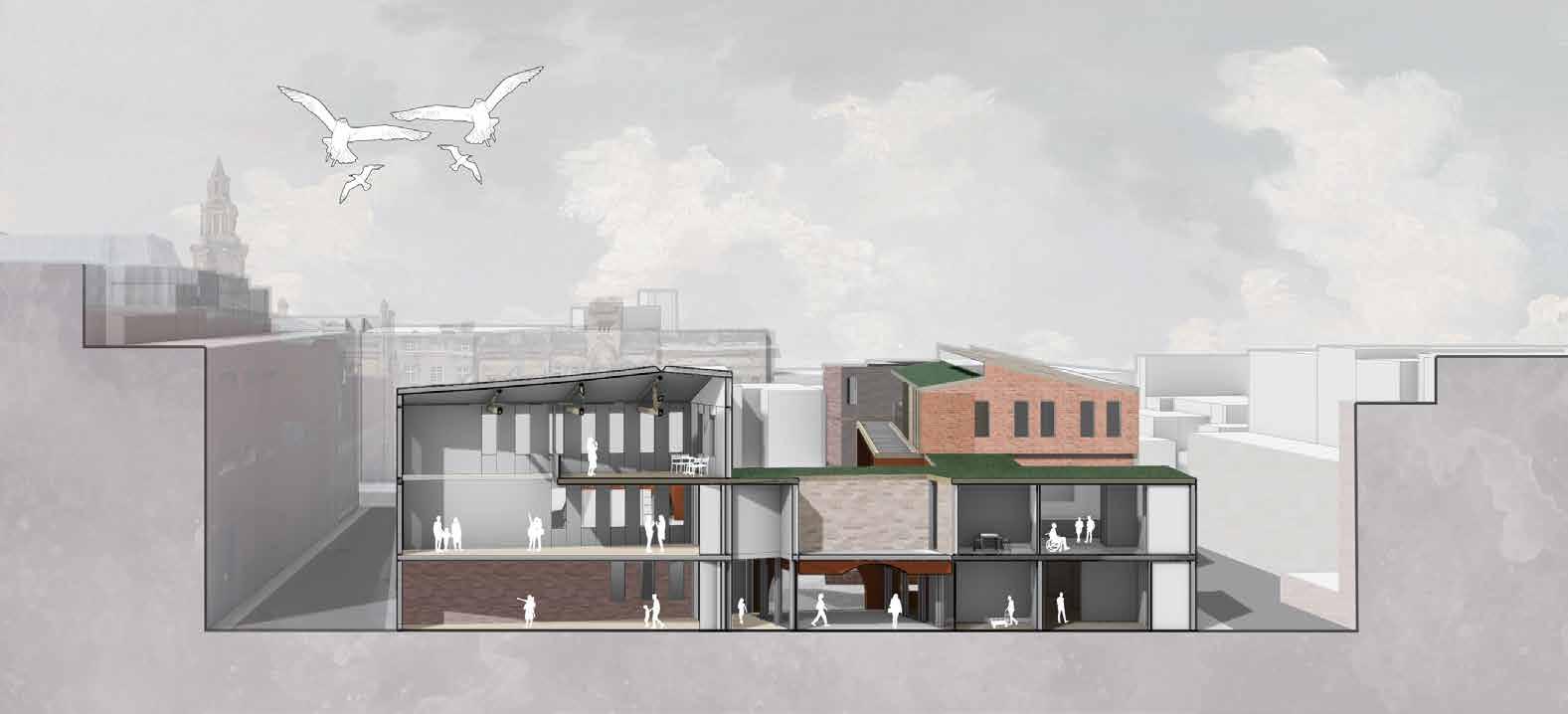 SECTION A-A (1:100)
SECTION A-A (1:100)
Location: Manchester, UK
Date: Jan, 2022 - May, 2022
Individual Work
Tutor: Dominic Sagar
Manchester School of Architecture Second Year
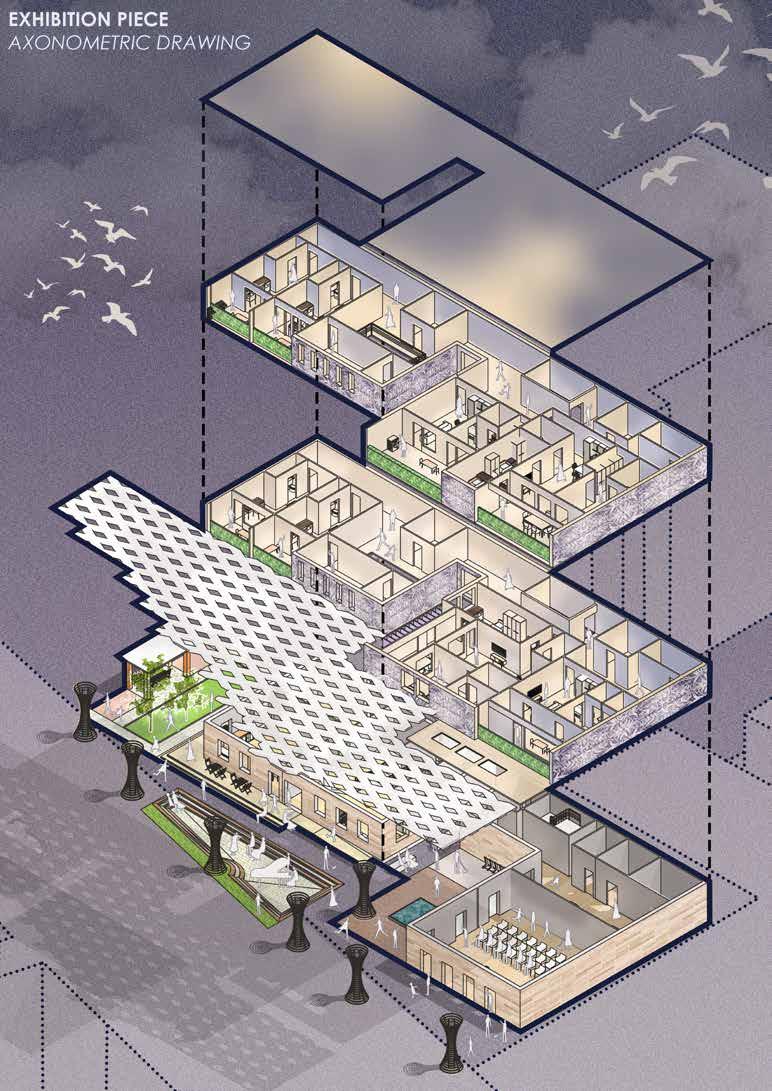
Academic Work
Understanding the rich history of Ancoats in Manchester has given me revelations that the once glorious and most celebrated presence of Manchester’s history had once been on the verge of disappearing. Ranging from the 1960s’ compulsory purchase and clearance orders of the existing houses for many Ancoats streets, to the closure of the Daily Express Building in 1989, it must be uncertain to many on what the future held for the local commmunity in Ancoats. Nonetheless, it is with exciting hope and sheer resilience that this neighbourhood has once again found its momentum to rebuild and rebrand themselves into what it is today.
My housing scheme for the theatre performers will be a step forward for the Ancoats’ community to continue exploring the endless potential of this diverse and interesting neighbourhood. More importantly, the scheme will incorporate public space like amphitheatre and external recreation area to produce an opportunity for the locals to celebrate their vibrant homegrown performing arts and creative industry. Through this project, I had creatively explored the materiality and structural elements of the existing buildings in Ancoats to create a space that linked to its industrial past, while echoing long-established Mancunian performative art venues.
The keyword for my design is ‘hope’, and it is a coincidence that the name of the theatre adjacent to my site begins with the same word. I view the creative industry of Ancoats as a glimmer of hope for the local community to continue venturing their brand new identity because this area will always remain as a history with a future.
Residents of Ancoats were staying in a shabby and dilapidated living condition due to the heavy air pollution caused by the heavy industry during the industrial revolution
Bad working environment and tight living space in back to back houses were prominent social issues back in the days.
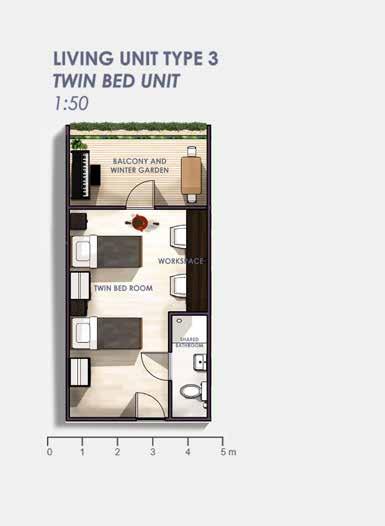
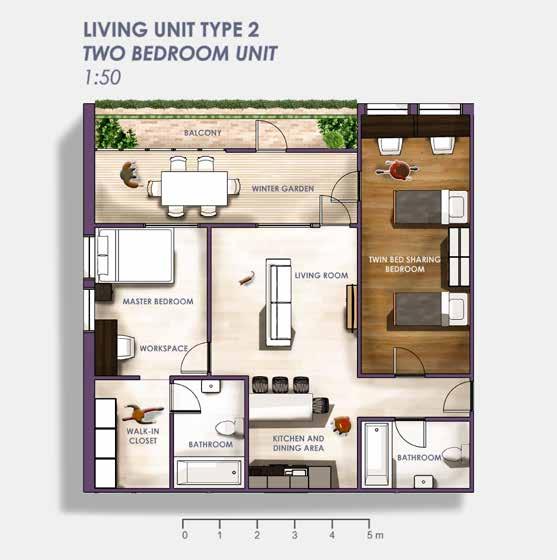
The final cotton mill in Ancoats lasted until the mid-20th century and the closure followed by a series of demolition work spearheaded by the local city council.
After years of decline and dereliction in Ancoats, the local authorities and organization have worked together to lead a regeneration scheme in the area, which has consequently piqued the interest of many homegrown artists and creators
Living condition in Ancoats will improve tremendously by connecting the neighbourhood with nature through open public space, such as community kitchen, amphitheatre and edible garden
Better workspace and practice area will be crucial to ensure artists have good working environment provide adequate accommodation for their needs
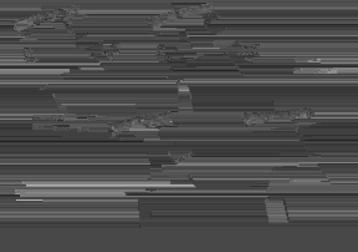


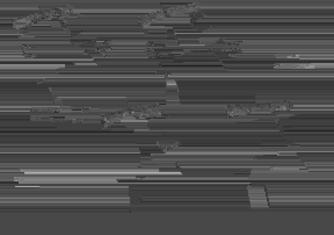
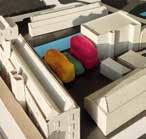
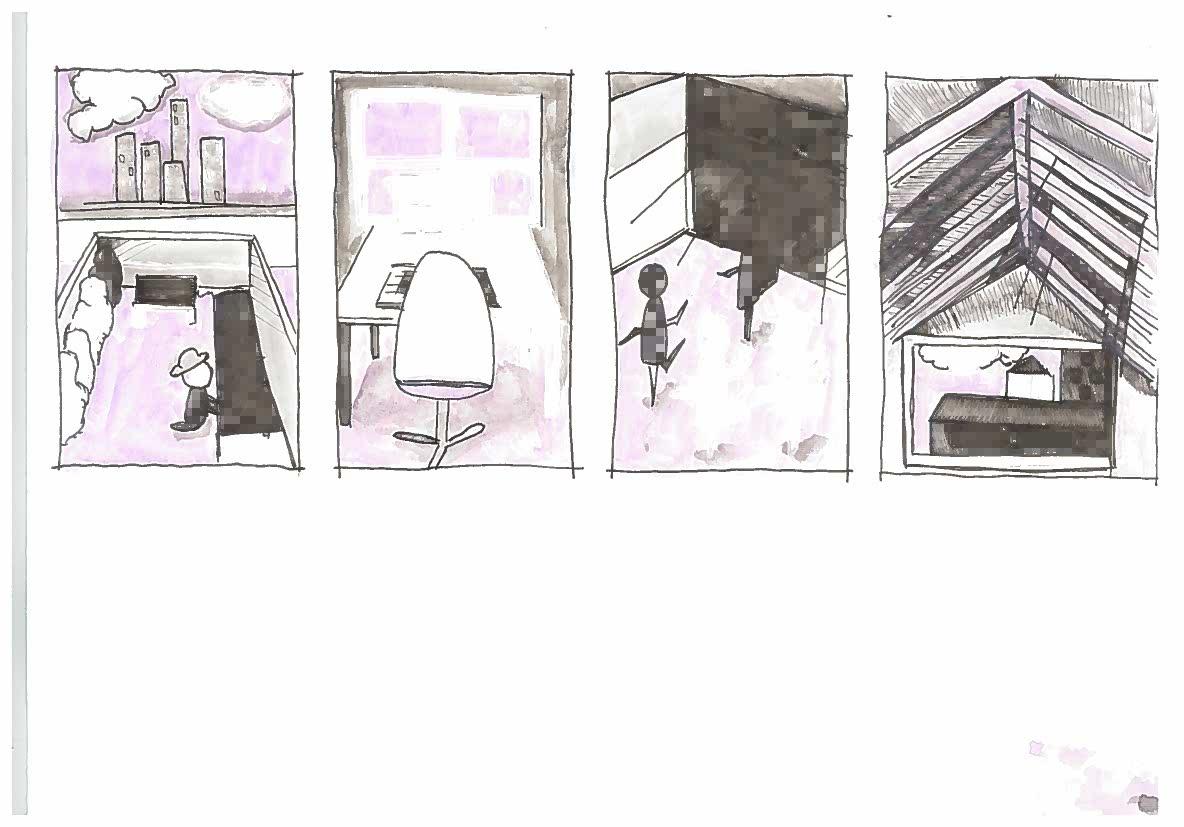
The main highlight of this scheme will promote and celebrate the thriving community of performing artists, while giving reminiscence to occupants of glorious history of Ancoats through careful consideration of the usage of materiality and structure
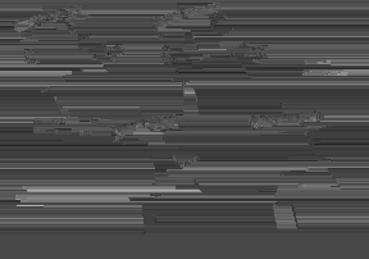
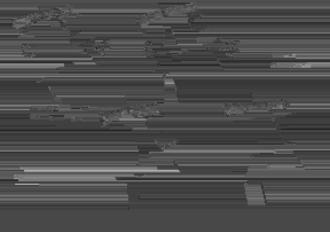
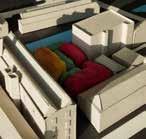
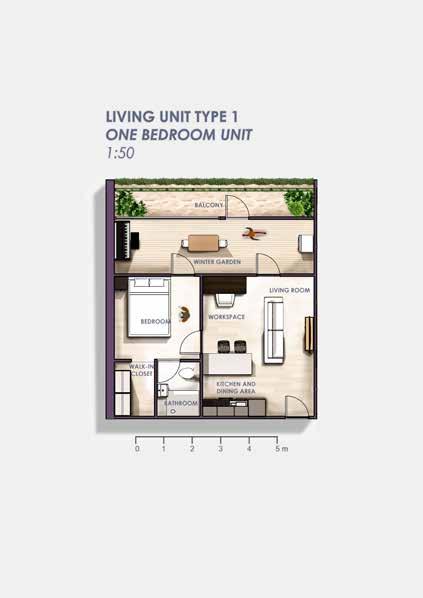
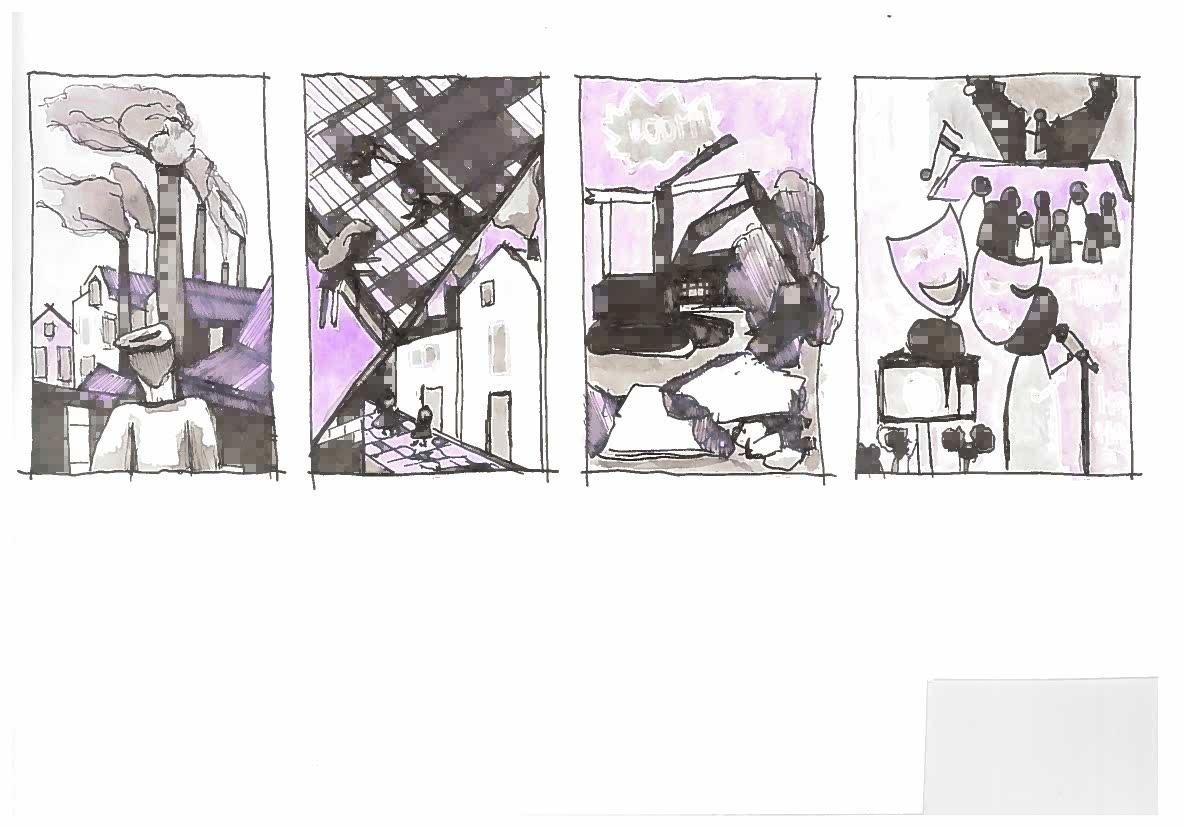
Date: Jan, 2023 - May, 2023
The case study project was to analyse the construction, environment, structure, and materiality of Cristalleries Planell by Harquitectes. The architect cleverly imposed a new structure while retaining two of the three facade sides on the site area that used to be a glass factory. The implementation of passive methods of ventilation through atrium and chimneys, and lighting strategies through ETFE membrane have helped to maintain favourable internal conditions. The building analysis required a strong understanding on mechanical and passive systems in the building to gauge their placement and functionality.
I have created a rhino model as a base on top of which hand drawings and annotations were created.
Atrium
Transparent ETFE membrane roof covers the top of the building block to provide light into the void along the south-east facade and the triangular north-west corner, while acting as a means of natural ventilation and heating.
Roof Structure
Steel SHS structure provides structural support to the four solar chimneys that is made up of transparent outer ETFE foil and black inner PVC membrane. The foils are positioned in sloping angles to help with drainage run-off. The solar chimneys promote ventilation by sucking out air from the air ducts that have been assembled throughout the building.
Floor - RC Floor
Spanning reinforced concrete floor with ribs of lightweight concrete blocks to support building’s live loads
Primary Structure - Load-Bearing Brick Wall
Two layers of existing and new brick walls are the main primary structure of the building. They are complemented with the support of reinforced concrete structure and bracing element to provide structural support for glass block wall and steel I-sections.
Secondary Structure - Envelope
The envelope consists of the existing listed facade of an old glass factory, which is a 300-460mm thick outer brick and stone wall, and a glass block wall. The materiality obeys to structural reasons and improves lighting in the courtyard, while creating a connection to the site’s former history. This envelope is further reinforced by 280mm steel I-sections columns.
Foundation Type - Raft Foundation
Reinforced concrete raft that supports the existing brick and stone outer wall could support the central load of the building.
External Cladding: Glass Block Wall
The glass block wall creates a light and translucent glasshouse structure without having to forgo the solid nature of the outer walling there. It also provides anti glare function to the interior space.
Secondary Structure: Steel I-section
To support the external and existing brick and stone facade
Secondary Cladding: 4th Floor
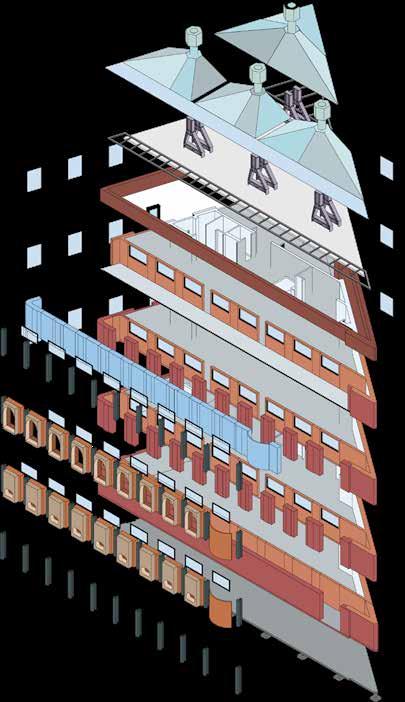
Winter Garden
The winter garden is primarily functioning as a space to welcome light into the atrium space. It is supported with the secondary structure.
External Cladding: Atrium Roof
The transparent ETFE foil provides protection to the buffer space between two walls and to provide light into the atrium space of the building
External Cladding and Ventilation System: Solar Chimney
The solar chimney is supported by steel SHS structure with the cladding of transparent ETFE membrane. The intermediate space between membranes transmit the exhausted air from the interior air ducts to the outer atmosphere with the support of venturi fan at the top of the rotary head.
Water Drainage System: Rainwater Harvesting System
The gutter is installed at the edge of the roof to direct runoff rainwater to the main tank in order to be used for flusing
Damp Proof Membrane
This is crucial to make the roof structure water tight and to prevent possible leakage. This layer consists of moisturediffusing seperating layer and waterproof membrane.
Thermal Insulation
The insulation layers can be found mostly on the floor build up to keep the building sealed and to prevent heat loss
Primary Structure: Load-Bearing Brick Wall
The primary structure consists of the load-bearing brick wall and the support of reinforced concrete
Vapour and Airtight Layers
These are wrapped around the 240mm reinforced concrete wall structure
Lining and Decoration: Floor Finish
The floor is finished with 60mm thermally activated polished screed
Integrated Electrical System The electrical wires are kept inside the surface-mounted cable duct to maintain the aesthetics of the interior space. It is assumed that the service void is around 67mm, and the wires will travel down the interior wall for plug loads.
Glazing System
External Cladding: Existing
Outer Facade
The existing outer facade instills a sense of identity of the local community and this is a form of adaptive reuse by giving new life and meaning to the former glasswork complex. This offers a sustainable alternative for external cladding rather than importing cladding materials that are of high embodied energy.
Ventilation
Fresh air will travel through the bottom-hung sashes into the atrium and will then move to the air extract ducts that are integrated in wall.
The double glazed window allows daylighting from the atrium into the interior space, and they are bottom-hung sashes meaning they are openable to provide natural ventilation into the space. The timber finish of the window frame juxtaposes a stark contrast to the heavy use of brick and stone of the structure. The timber window frame is chosen for its sustainability and low embodied energy. The cill protects the structural integrity by keeping out the damp which can degrade the timber frame.
Heating
The heating system of the structure relies on the ground source heat pump that is located underneath the structure. The preheated air will then be transferred to the atrium space through the floor ducts at the concrete activation core layer to supply heat to the interior space. The ductwork is located at such position as its location needs to be insulated and not to be exposed to the atmosphere to prevent heat loss during transportation.
Primary Structure: Foundation 300mm concrete raft foundation
Location: Ellesmere, Shropshire, UK
Date: May, 2022
Throughout this two-week project, my project team and I have partnered with Ellesmere Yard in Shropshire, Sue Ball from MAAP, and Canal & River Trust to re-think, re-design, and re-vitalize a historic canal workshop with the aim of broadening social productivity and community involvement.
I was tasked specifically to generate ideas for the docking area of the canal building and to create proposals of workshops on the upper storey of the main building. This project has allowed me to:
- explore and develop principles in adaptive reuse, landscape design, and slow architecture;
- produce design proposals for a series of unique spaces within the site;
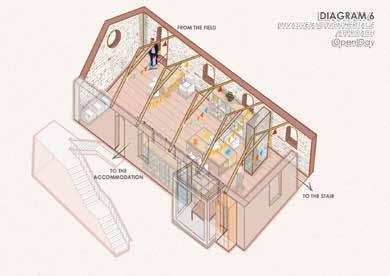
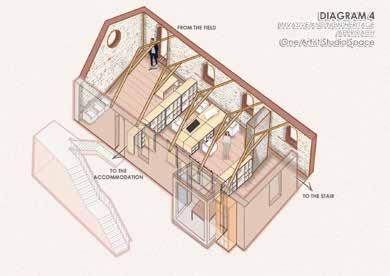
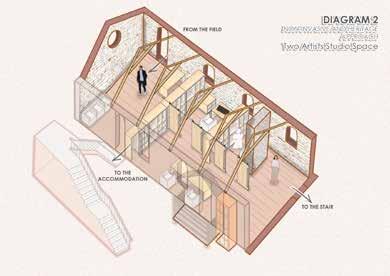
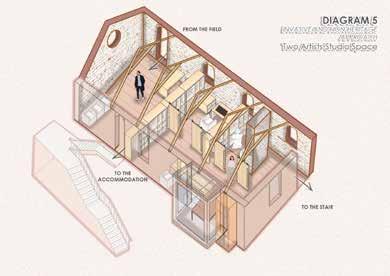
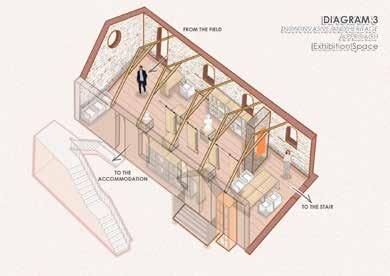
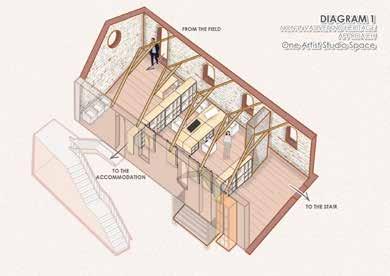
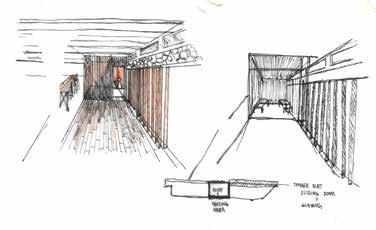
- create illustrative visuals, graphics, sketches, and drawings;
- provide an opportunity to express creative and artistic ideas along with analytical research in an exciting and locally valued site.
The drawings and diagrams shown here are the individual works that I contributed to the project team.
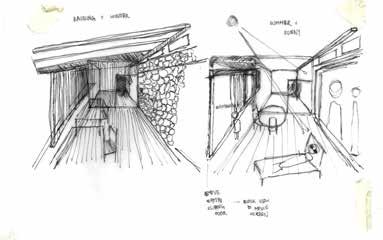
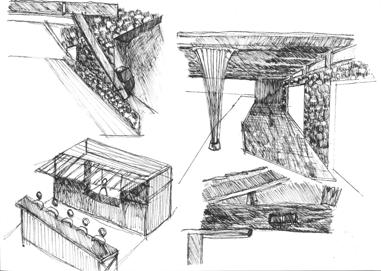
Concept sketches and brainstorming
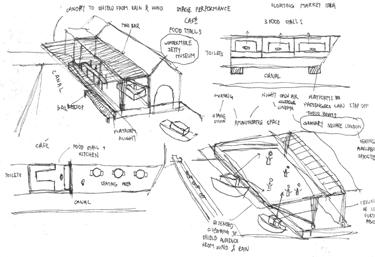

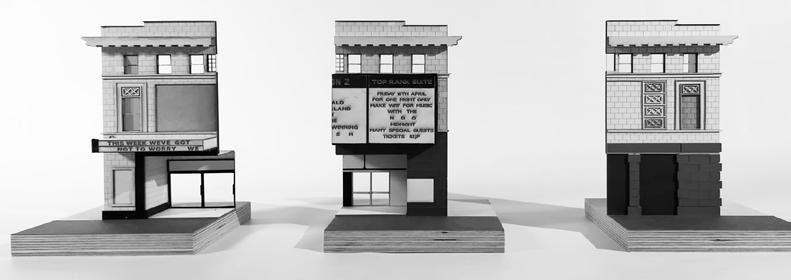
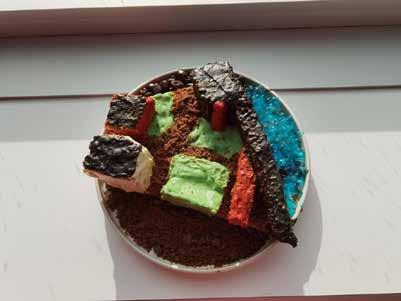
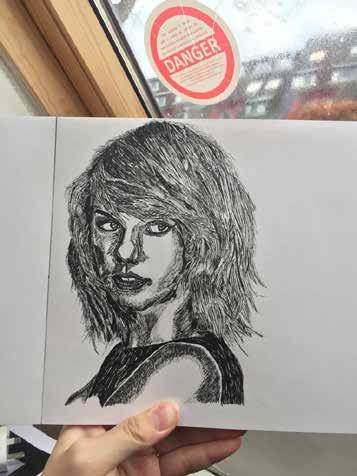

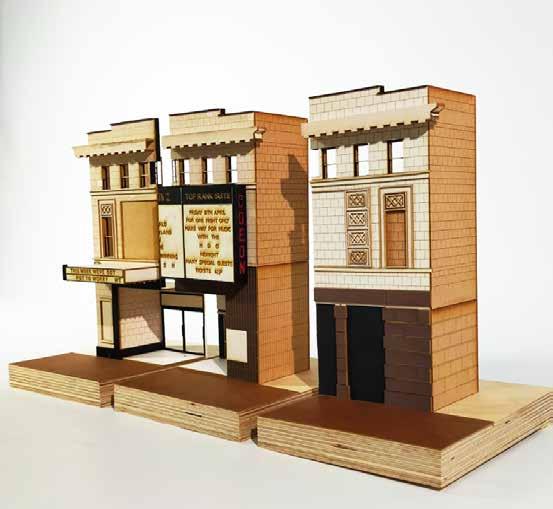
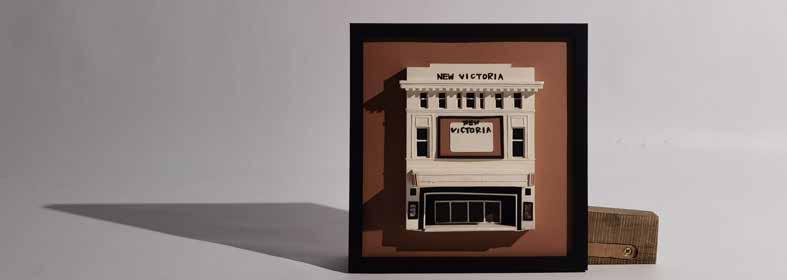 [1 & 2] MDF laser cut model of New Victoria Theatre, Preston | Group work | 2023
[3] Paper model of the facade of New Victoria Theatre, Preston | Group work | 2023
[4] Hand sketch work during lockdown | Individual work | 2020
[5 & 6] Graphic illustration work adopted for society’s hoodie design | Individual work |2020
[1 & 2] MDF laser cut model of New Victoria Theatre, Preston | Group work | 2023
[3] Paper model of the facade of New Victoria Theatre, Preston | Group work | 2023
[4] Hand sketch work during lockdown | Individual work | 2020
[5 & 6] Graphic illustration work adopted for society’s hoodie design | Individual work |2020