

Ronan O’Donnell
Design Portfolio
Northeastern University
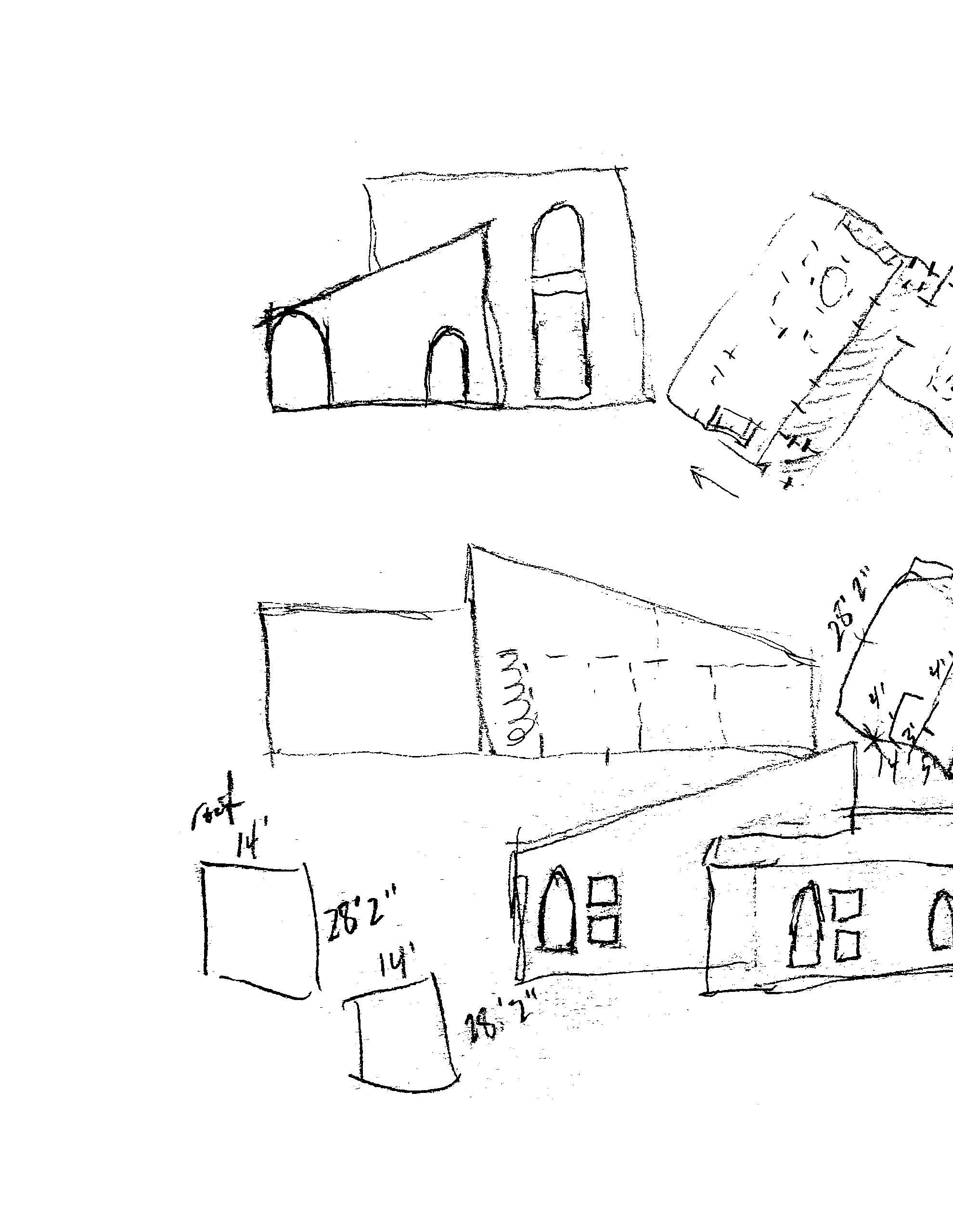


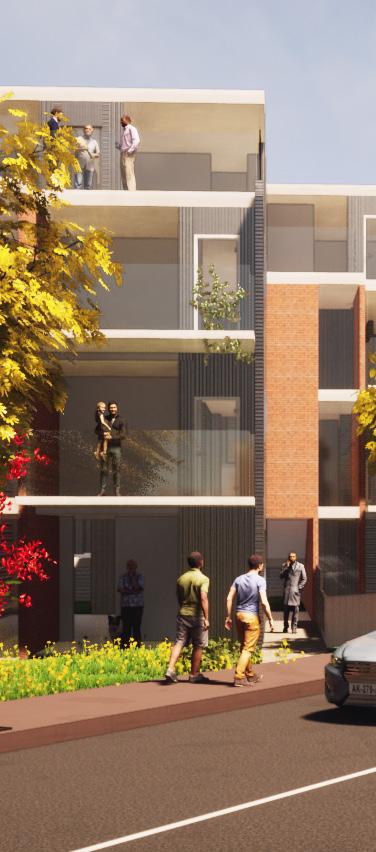








Architecture

Noble And Greenough School
William Rawn Associates, Architects, Inc

Model of the Noble and Greenough high school done while working for William Rawn Associates. The model is built through a combination of hand craft and 3d printed detailing. The model is purposefully designed to have all the parts be interchangeable so that different plans and materials can be tested.

CU Boulder Residence Hall
William Rawn Associates, Architects, Inc
Model of a proposed new residence hall for The University of Colorado Boulder made while working for William Rawn Associates. Made with a combination of hand craft and 3d printed massing. Facades of the massing are made so that they can be pulled off and replaced with alternate facade materials and patterns.

University of Cincinnati Housing Block
William Rawn Associates, Architects, Inc

Model made for the University of Cincinnati while working at William Rawn Associates. The model is of a new dorm suite in order to study different fenestration, and cladding options. All parts of the model are made to be removed and interchangeable. All handmade wood furniture is moveable to explore different room layouts.


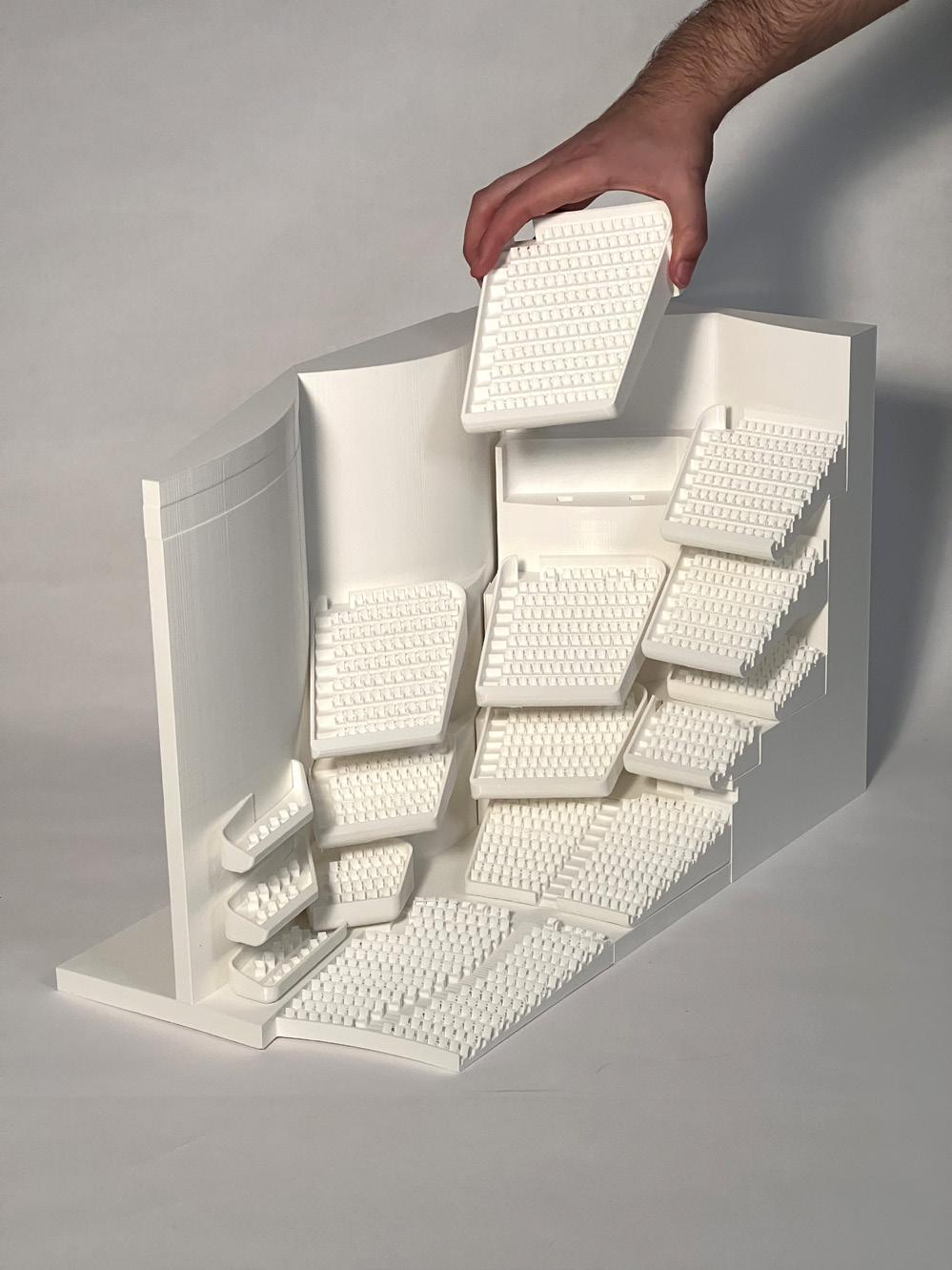
William Rawn Associates, Architects, Inc
Tennessee Performing Arts Center
Model of the interior of the new Tennessee Performing Art Center done while working at William Rawn Associates. The model is made of three main base pieces and fifteen balcony pieces which are all removable and interchangeable with different balcony massings. The entirety of the model is 3d printed.
Unannounced Theater Project Interview
This is a series of 1:40 scale theater precedent models created for an interview for an unannounced theater project by William Rawn Associates. Each theater is fully 3d printed and designed to fit on a scale site base. Many different pieces were created for the interview to indicate massing and scale of the potential project.

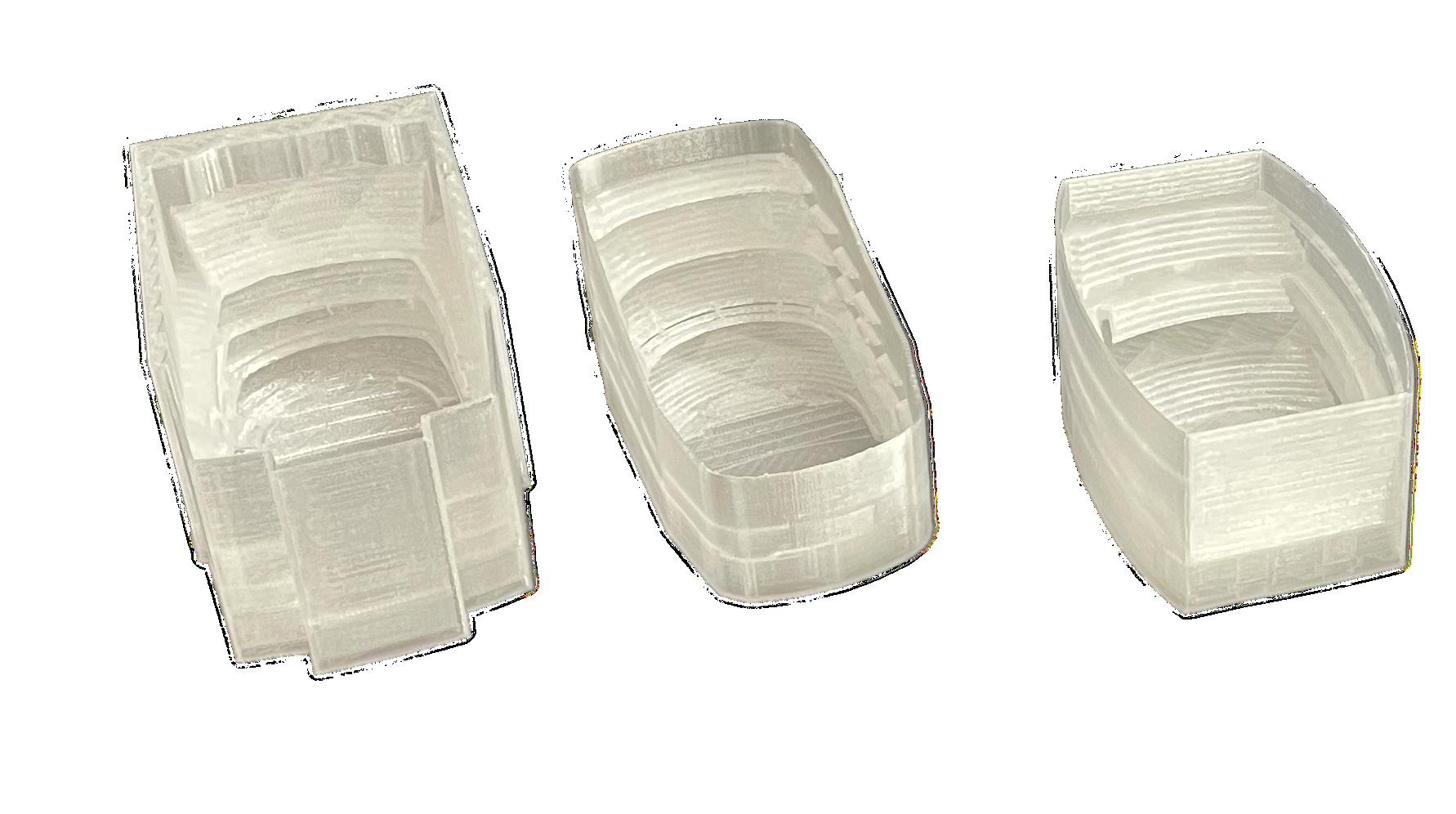
William Rawn Associates, Architects, Inc
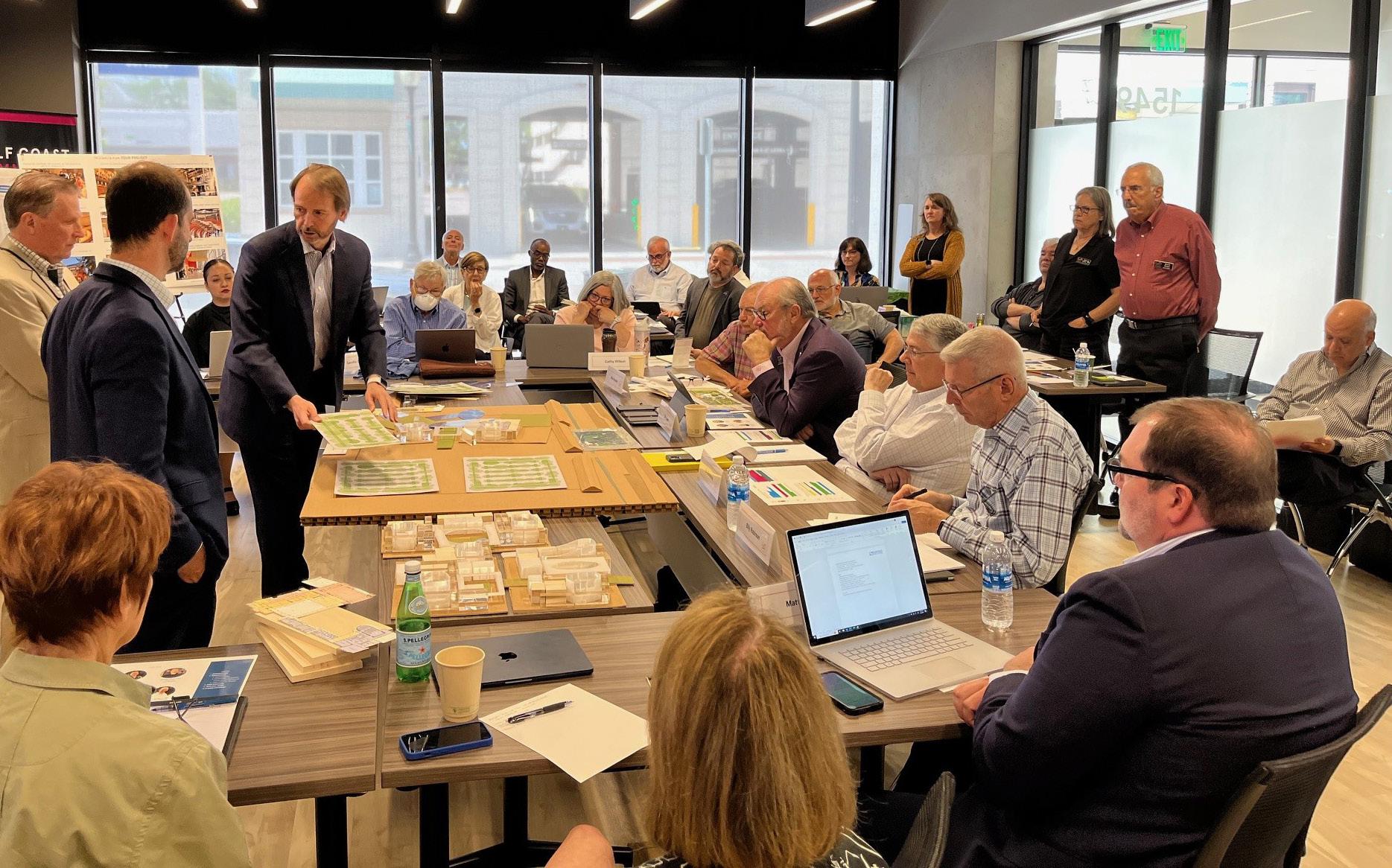

Jarvis Street Apartments
The Jarvis Street Apartments consists of two walk up housing buildings on both the North and South sides of a new street, Jarvis Street. These apartments are for both Boston residents and Northeastern graduate students.
The apartments are point loaded, walk up housing designed to be extremely efficient with space. The design of this project is based on a module of four units that are rotated on the North site to fit the site boundaries as well as bring a significant amount of light into each unit. The North site also features an elevation change towards the back of the apartments that the design needed to address. The South site is staggered to better address the site conditions.
A driving principle of the project was efficiency of space and the highly modular design achieves this. The amenities of this project include a full gym, café, and two public outdoor spaces as well as the first floor of both buildings being fully ADA accessible.


Urban Context
Jarvis Street is a newly proposed street that cuts through Northeastern University’s campus. It is bordered by preexisting university housing and residential apartments, many of which use brick as their primary material. The design of the Jarvis Street Apartments follows this preexisting language of closely packed brick apartments; however, the design differs from surrounding typology with its jagged form in the North site and staggered form in the South site.































































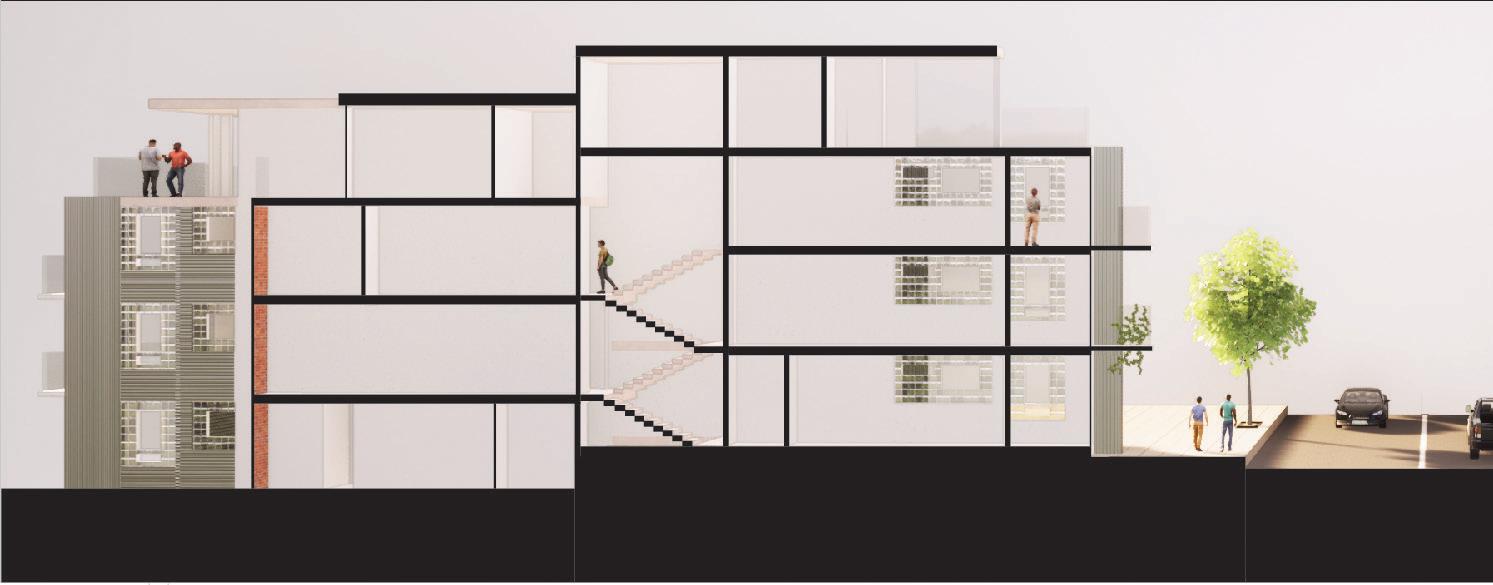

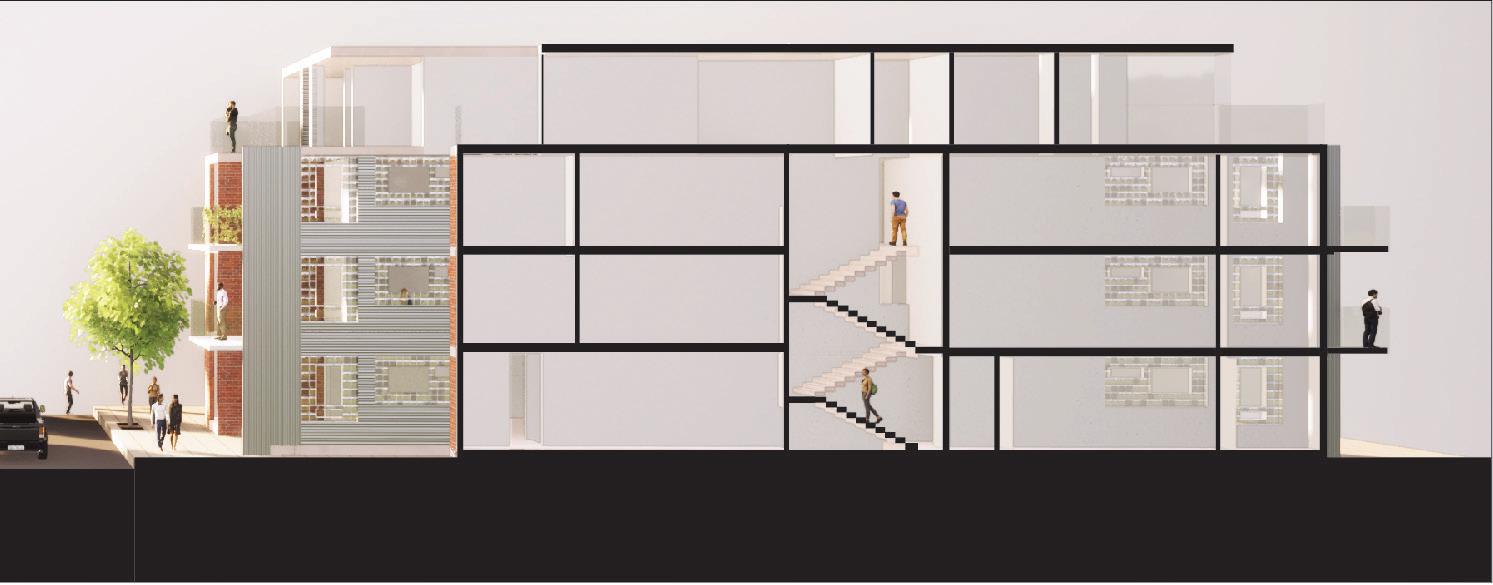
Stacked Unit Diagrams
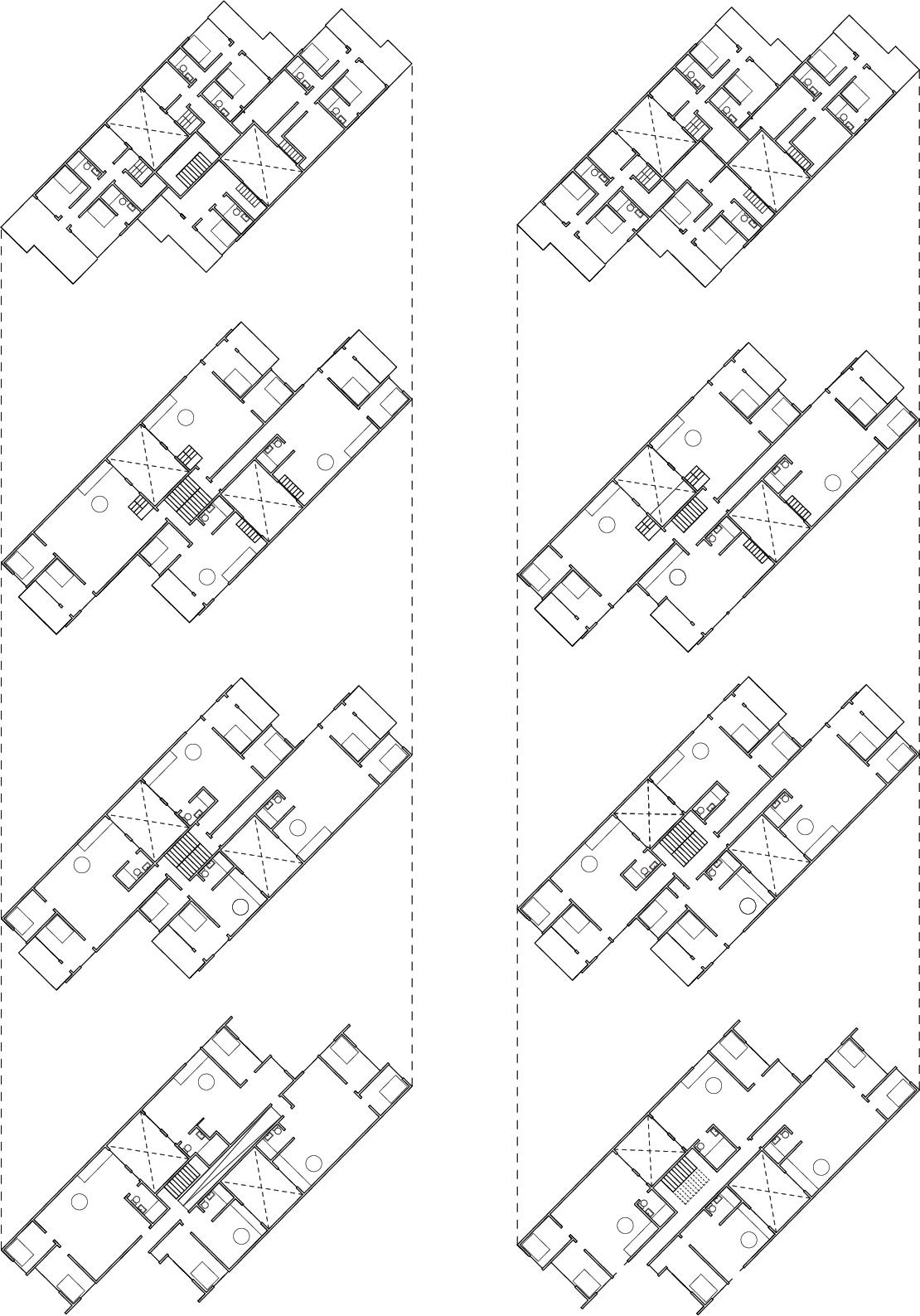
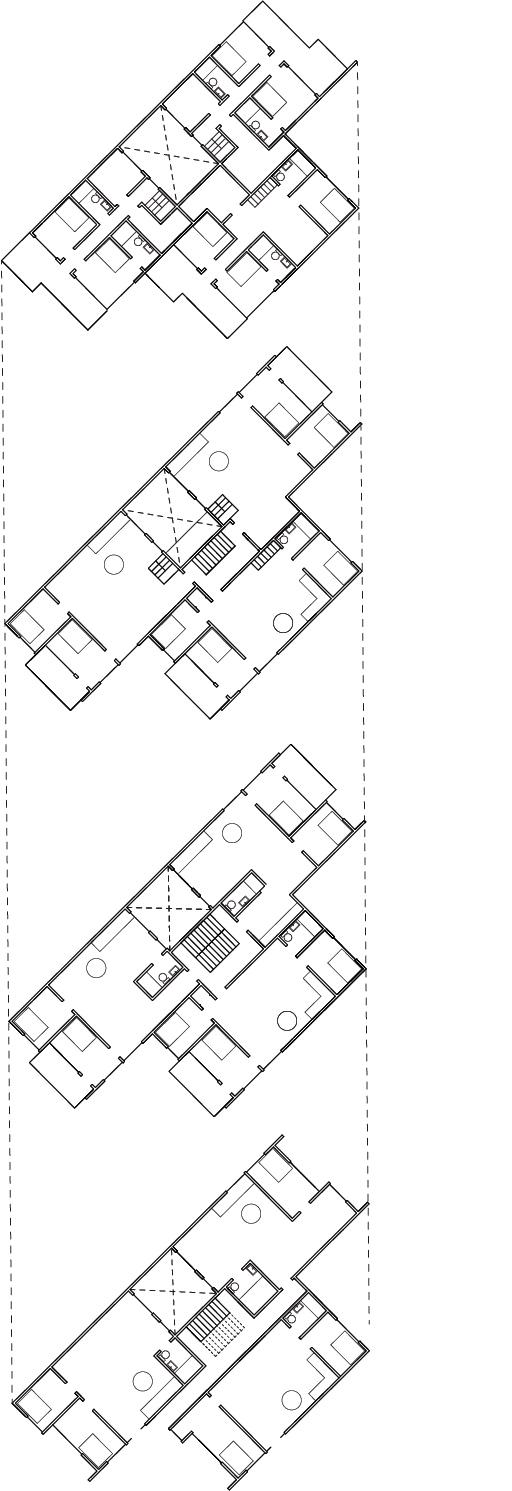
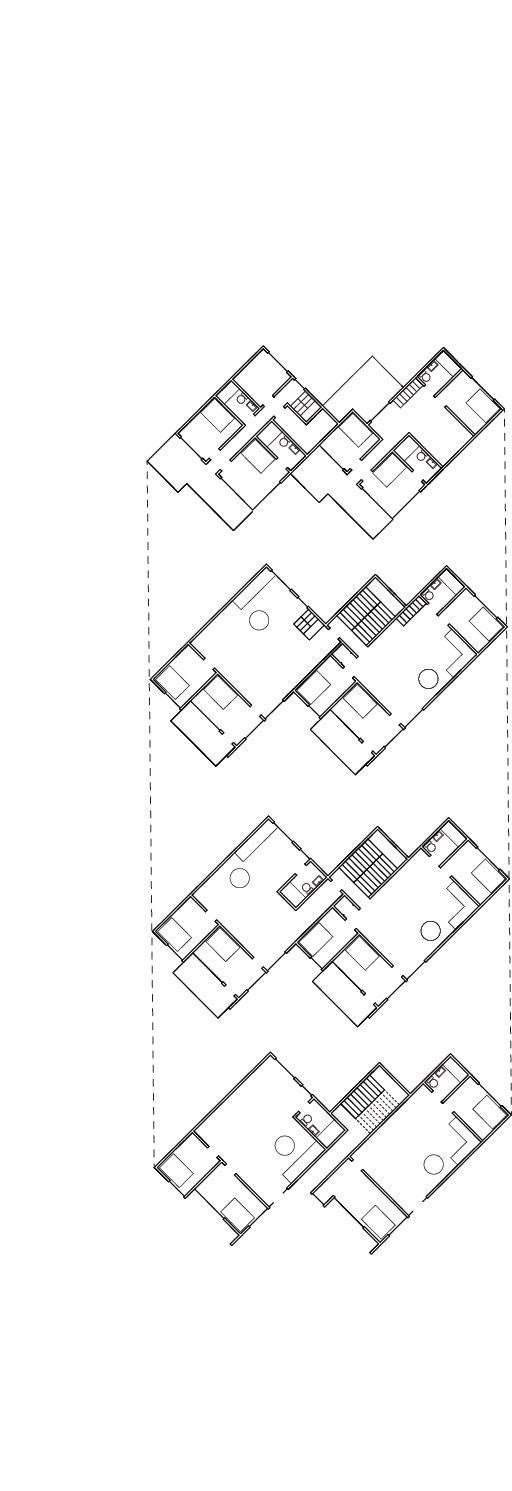
South Site
Typology 1
South Site
Typology 2
Boston Chinatown Public Library
Arch 2130 | Site, Space and Program
In Boston’s Chinatown, there has not been a public library since 1938 with the exception of a temporary ‘stop gap’ library inside the China Trade Center. This project seeks to create a permanent solution to this missing amenity.
Programmatically, this building includes a lecture hall, children’s reading section, teen’s reading section, adults reading section, public restrooms, as well as a café. This proposal also leaves room for outdoor amenities by providing new paths through the site and covered outdoor space. The form of this project was done to build on ideas from the previous project, the Chinatown pavilion.
The driving concept behind the form of the building was to create space with the use of only two large slabs and glass facades to create a more open feel than the surrounding urban context. The 2 large slabs created 2 intersecting grids in which all interior elements align.

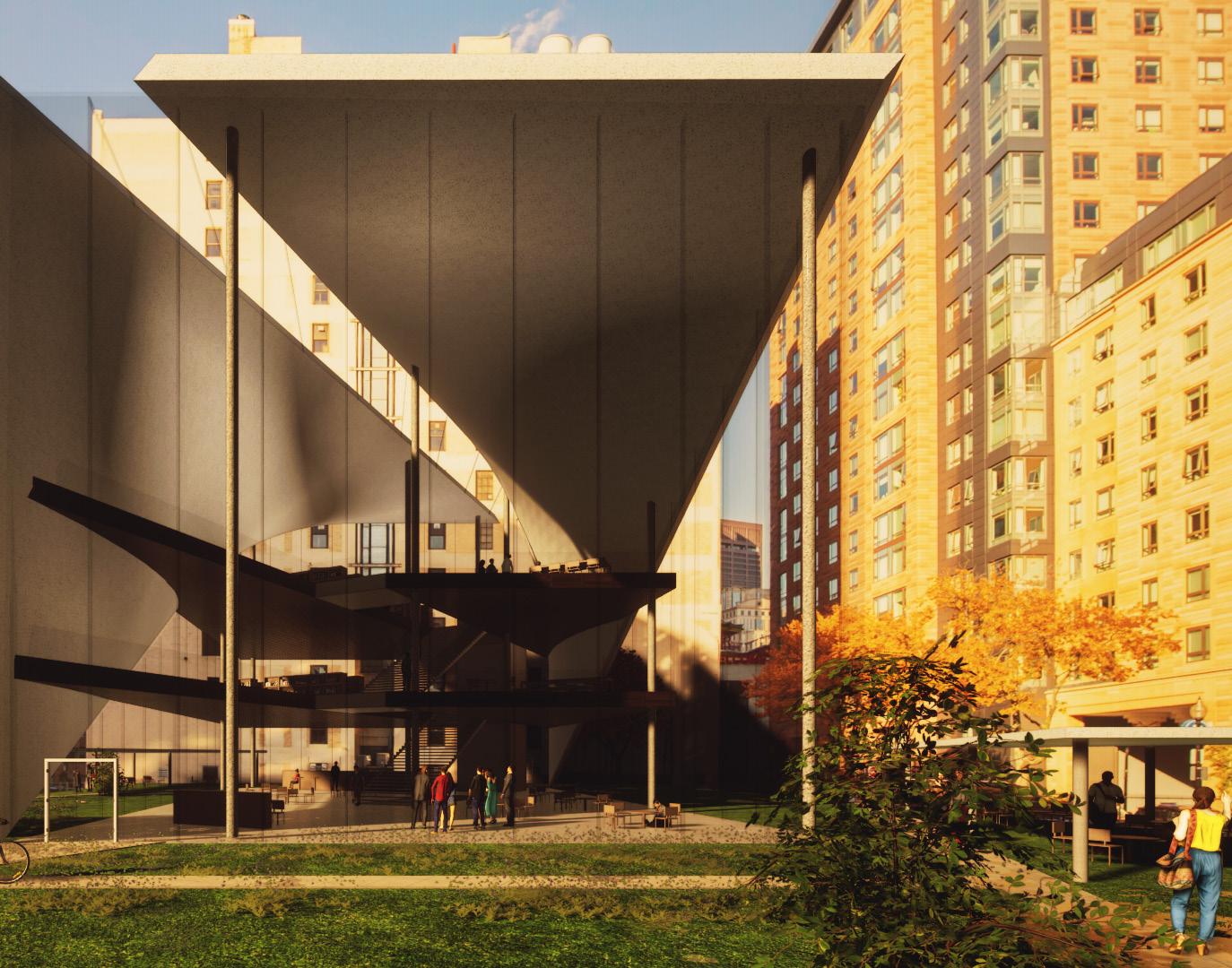























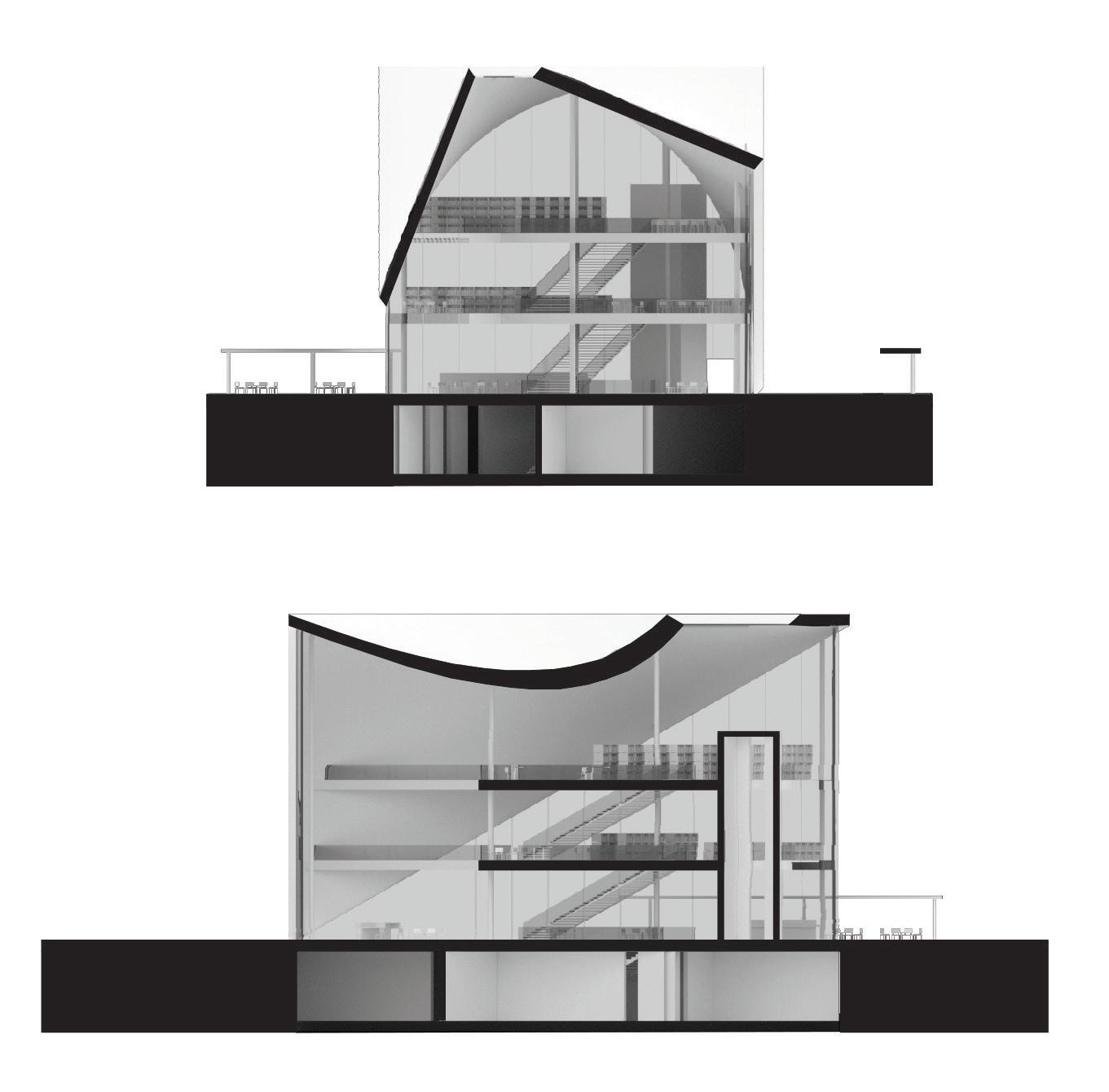


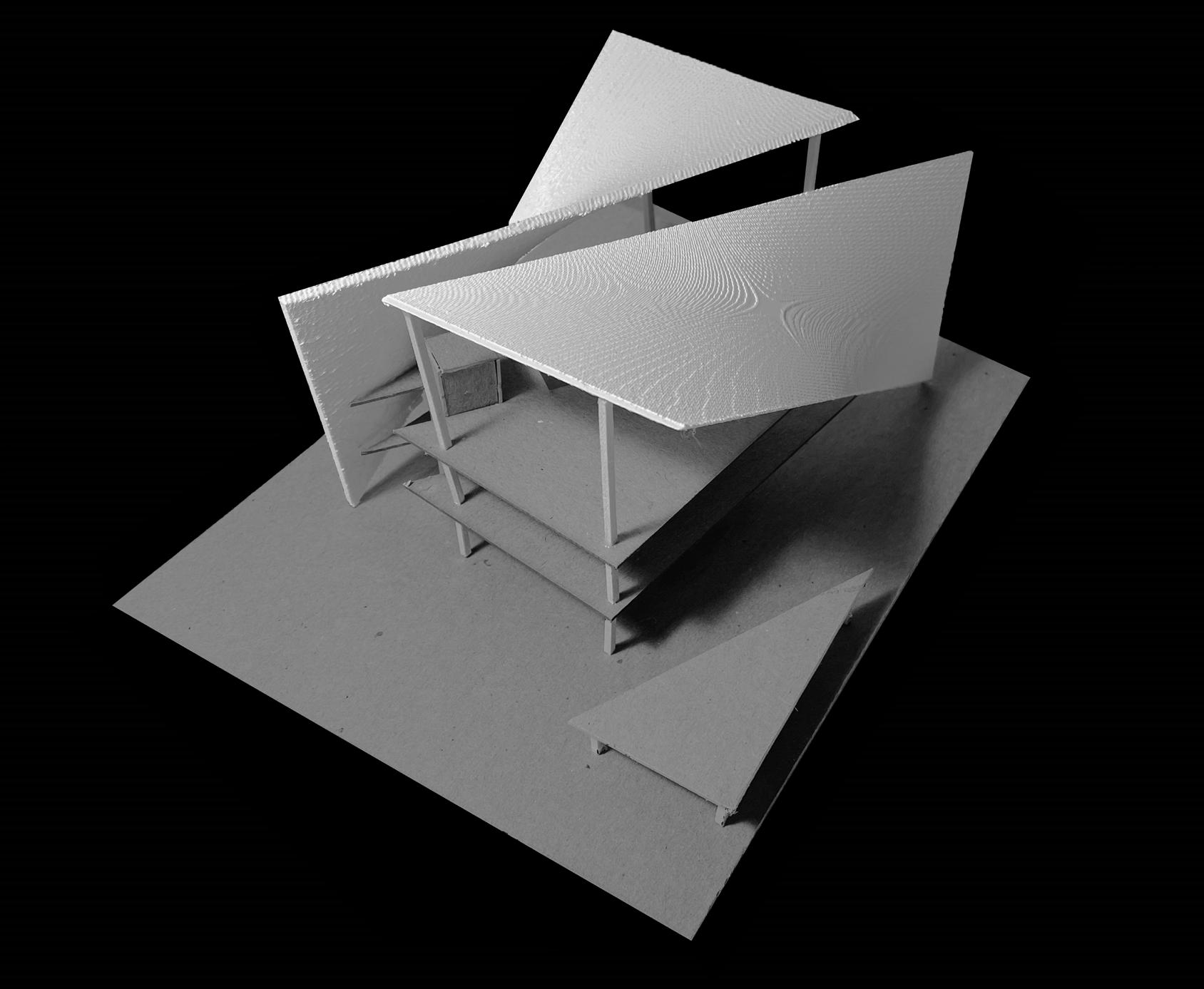

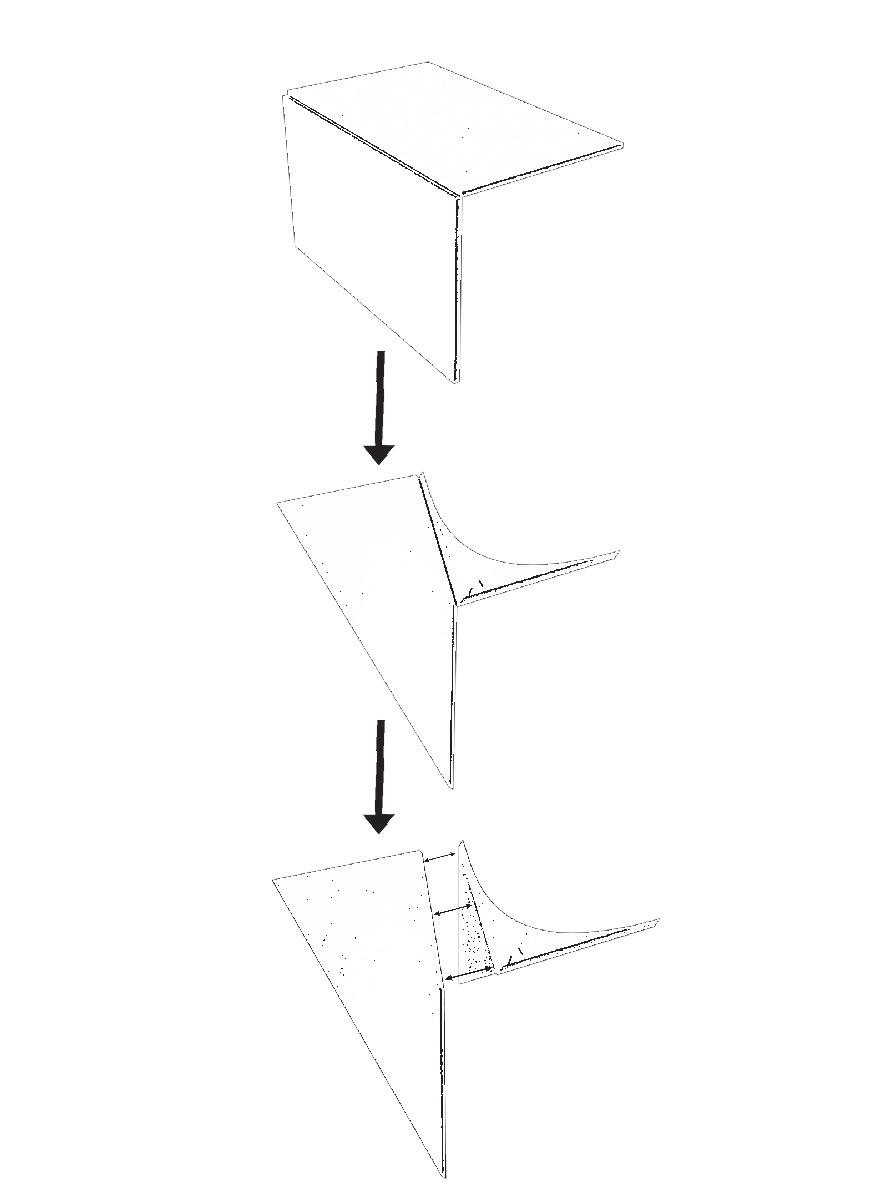




Boston Chinatown Pavilion
Arch 2130 | Site, Space and Program
The driving concept behind this project was to provide a public restroom as well as a public amenity space for Boston’s Chinatown community.
Programmatically this pavilion includes an all gender public restroom, a small auditorium, a counter for public vending, and a space for general public use.
The form of this project was inspired by the Rolex Learning Center in Switzerland. The driving concept behind the pavilion’s shape is the idea of creating space by removing or moving pieces from the roof structure. The roof structure is bent in order to emphasise movement through the spaces and create hierarchy of spaces within the covered space of the pavilion.

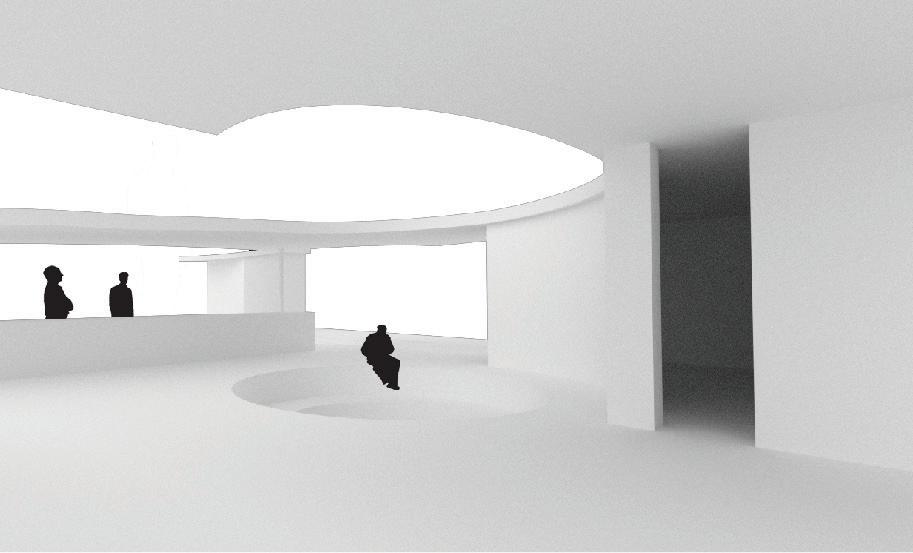
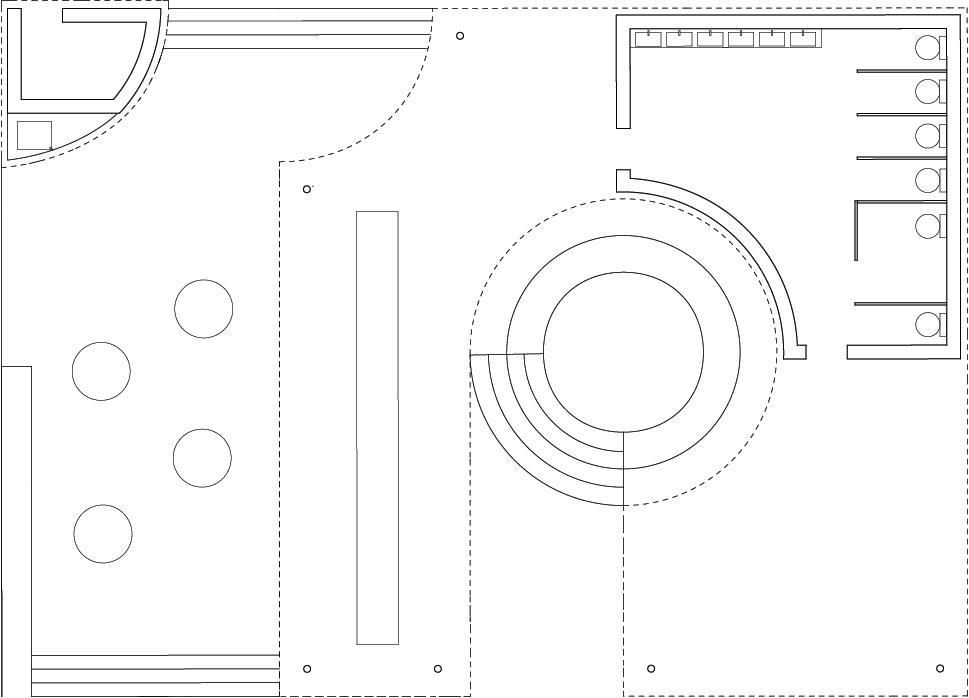



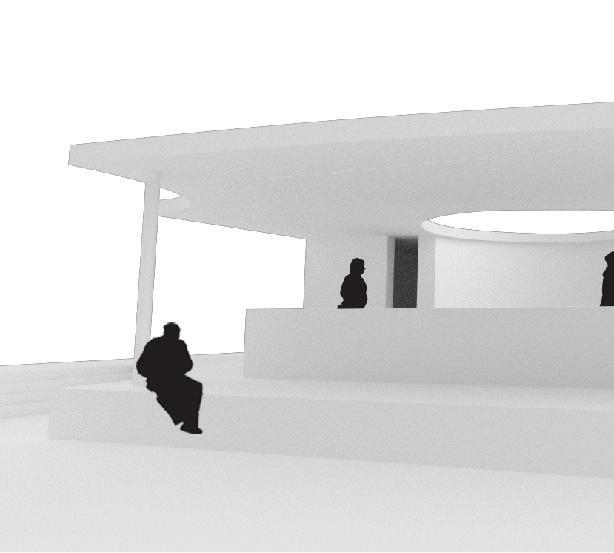
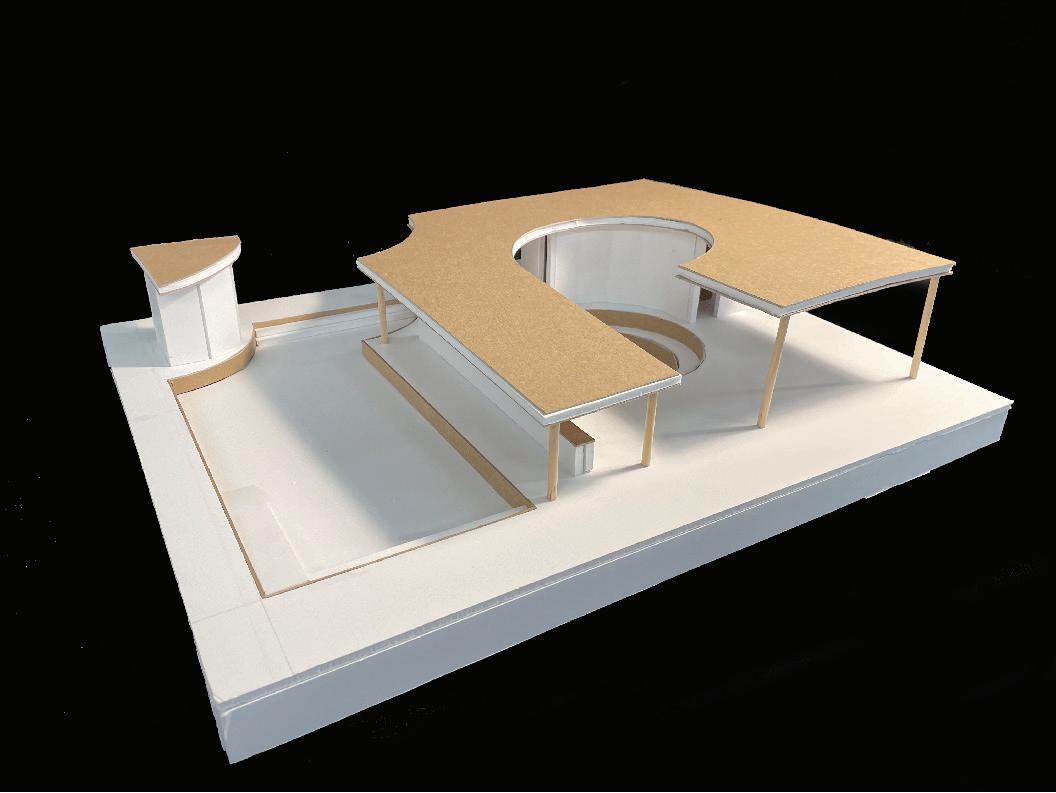


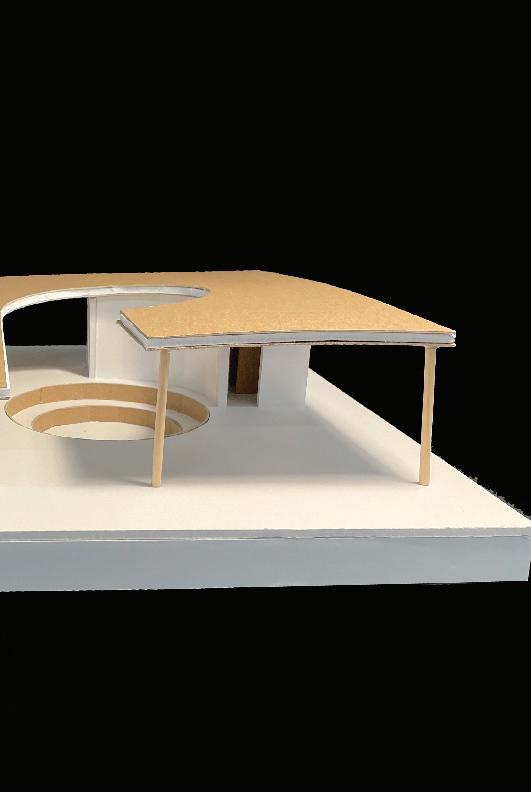

Patagonian Shadow Pavilion, DRAA
The Patagonian Shadow Pavilion is a project made by DRAA architects for the Festival de Cabanes in 2023. The project combines local French materials with traditional German and Chilean design elements. The pavilion’s skeletal-like structure allows for an occupant to rise above the surroundings, and frames a view of the nearby lake. The cloth roofing allows for shade to be cast on the occupant while they are using the space.
For Design Studio 5 at IE University in Segovia, Spain, we had to work with a small team to recreate and better understand the pavilion. As a team we created documents that showcased the pavilion, a small 1:20 scale model, as well as a massive 1:3 scale model. The process involved significant hours of research, woodworking and sewing. The final 1:3 structure stood at 6’4” (195 cm) tall and 7’6” (231 cm) long. Building at this scale allowed us to get a better understanding of both how the joints of the structure go together as well as the process used by DRAA to construct the real pavilion.



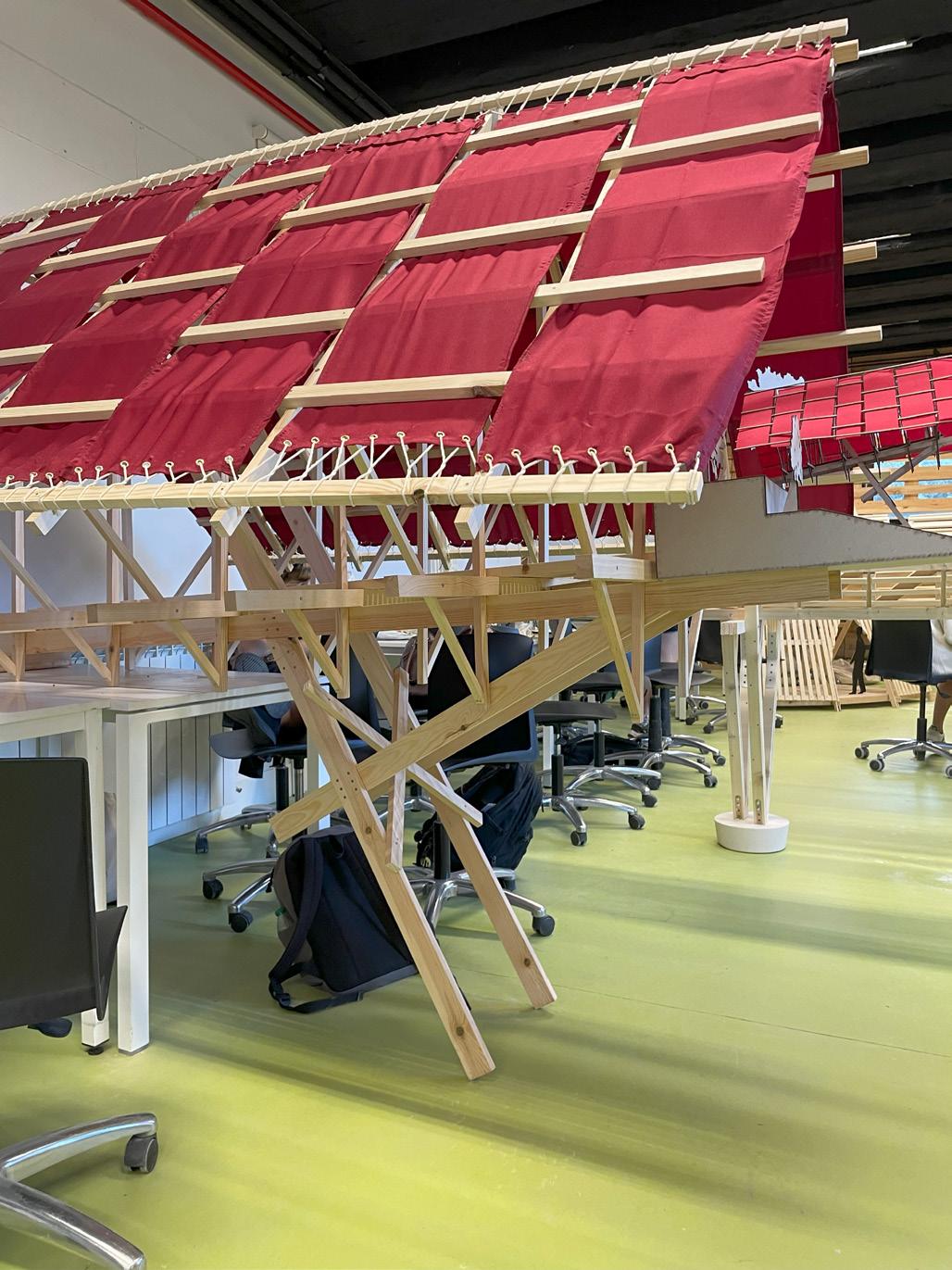
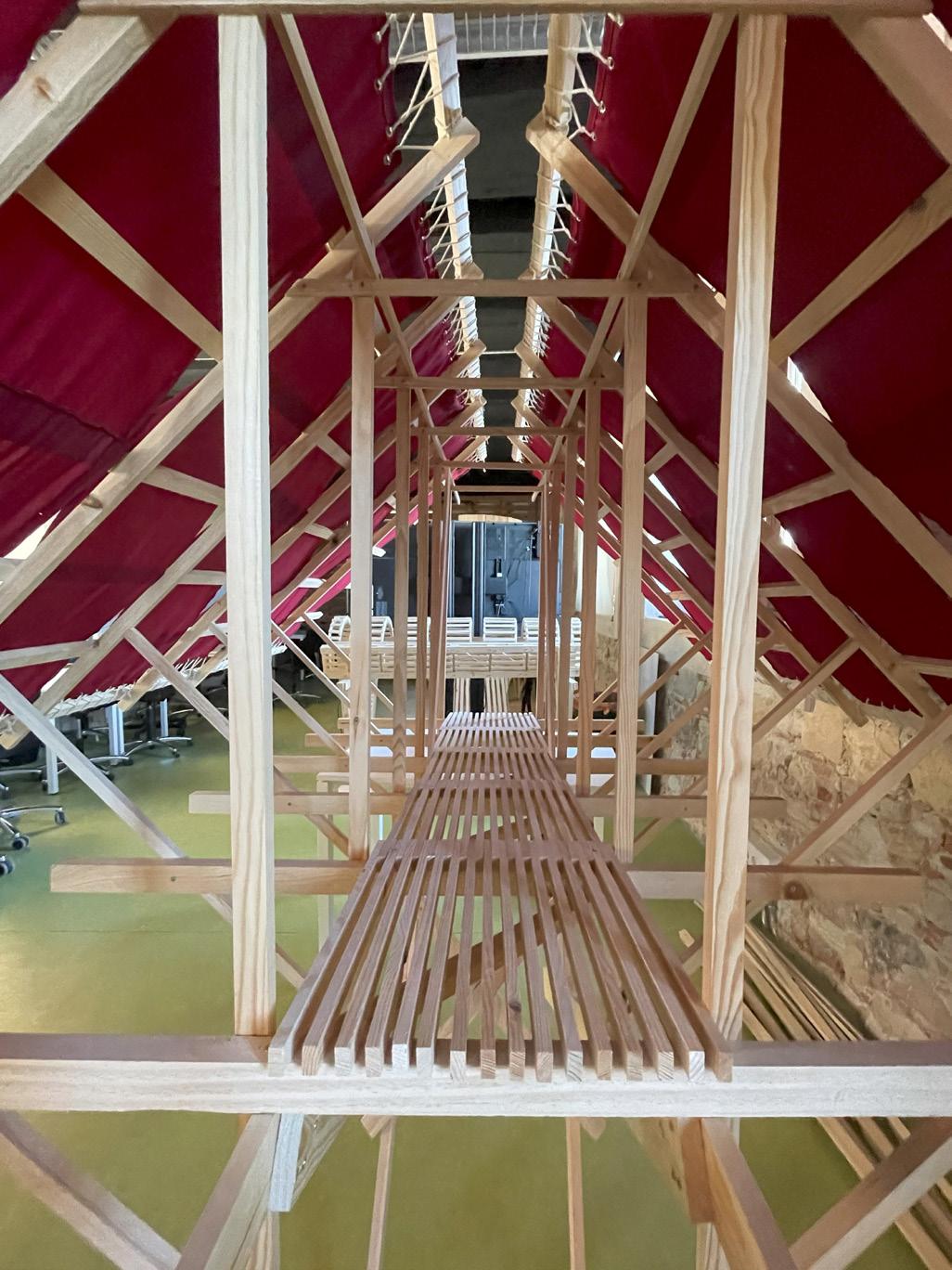

Patagonian Shadow Pavillion DRAA, 2023
Watchtower and Masonry Cavity Wall
Arch 2240, Architectonic Systems
Architectonics is a technical course at Northeastern University aimed at teaching students an introduction to actual building systems and structures. This is done through two projects, the wooden Watchtower, and the masonry Cavity Wall. These two technical projects introduced many ideas of how buildings are constructed. The two major components explored are the use of light wood framing with the watchtower, and the uniformity and scale of standard masonry units.

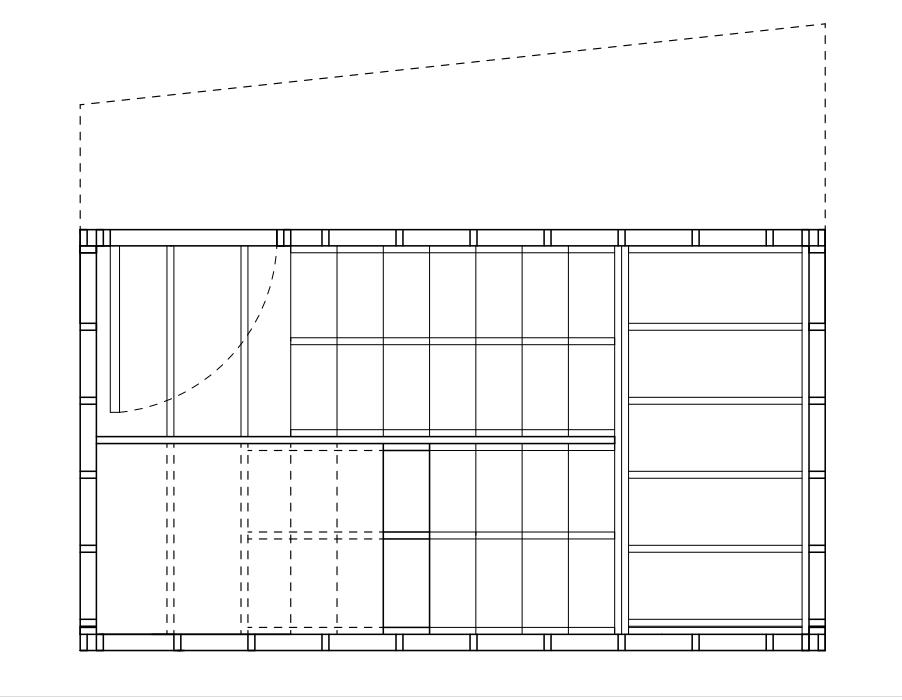
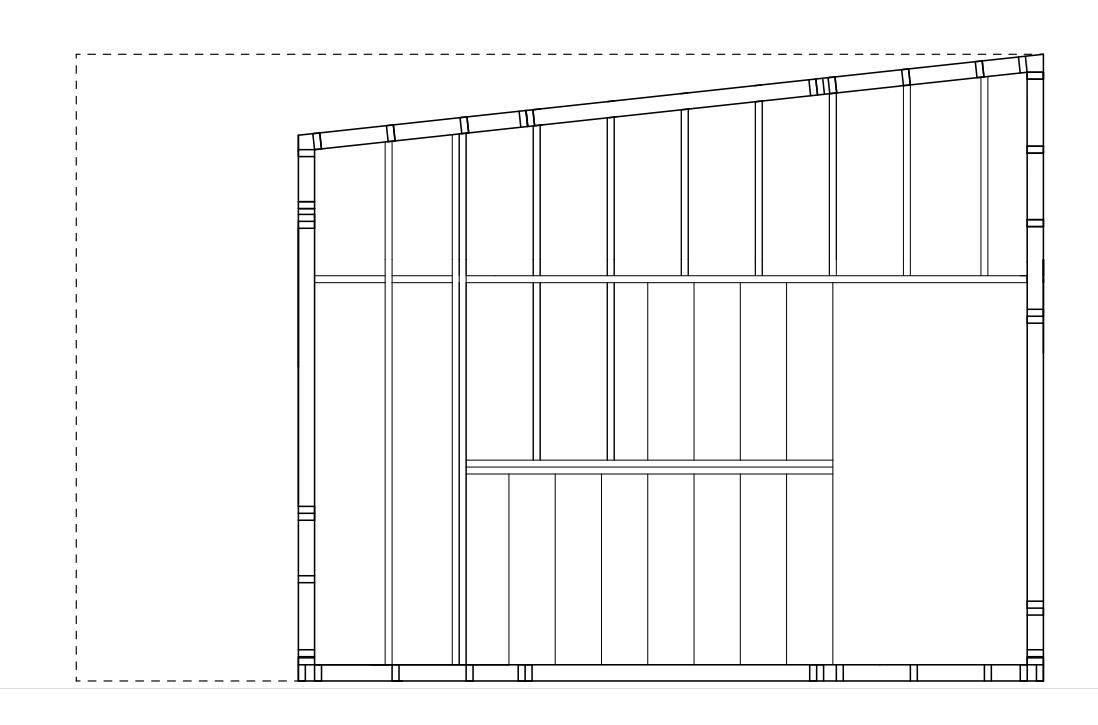

Masonry Cavity Wall

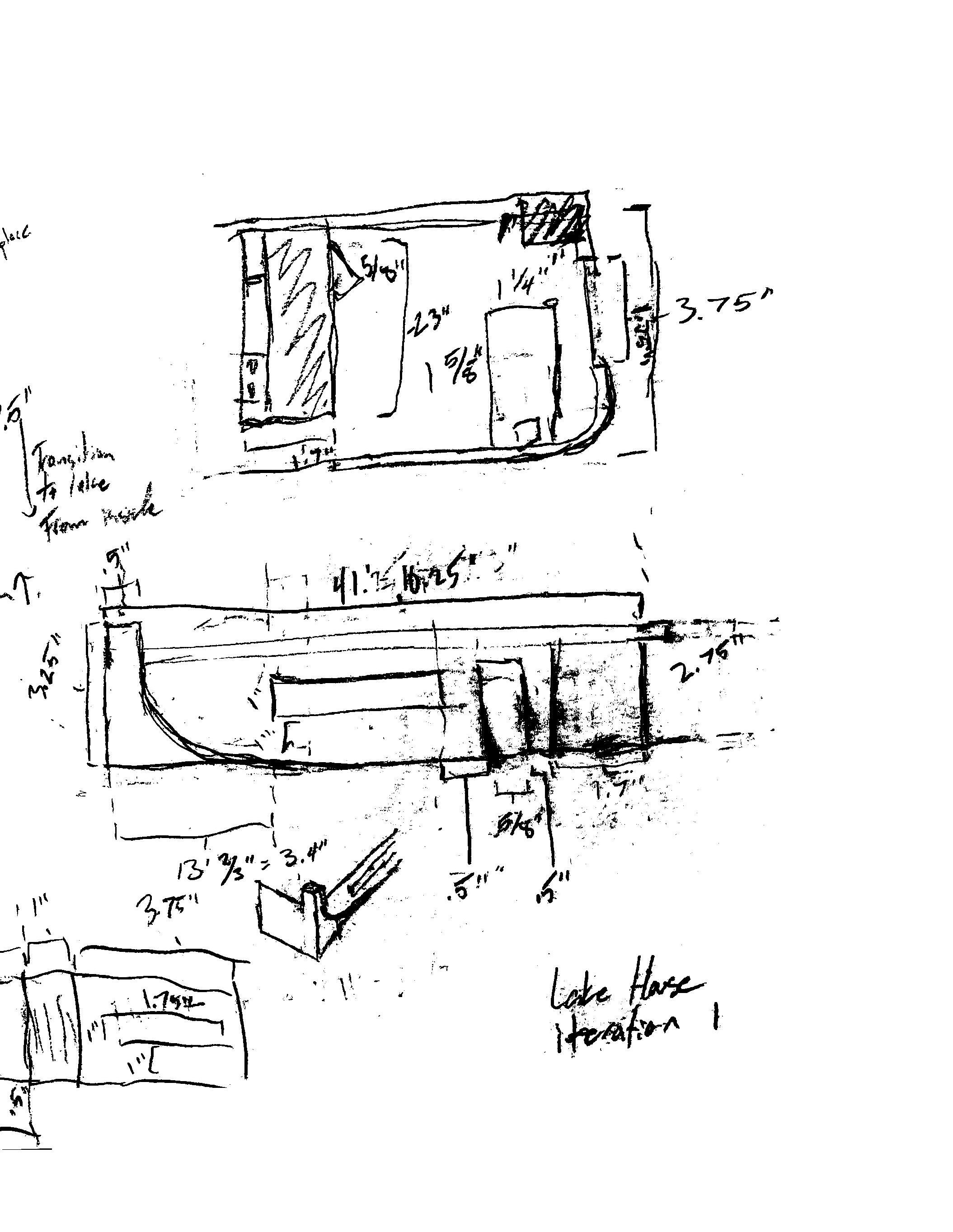


Arlington VA, seen from Georgetown DC

Pearl Street, DC Wharf


Harwood, Maryland


Maui, Hawaii
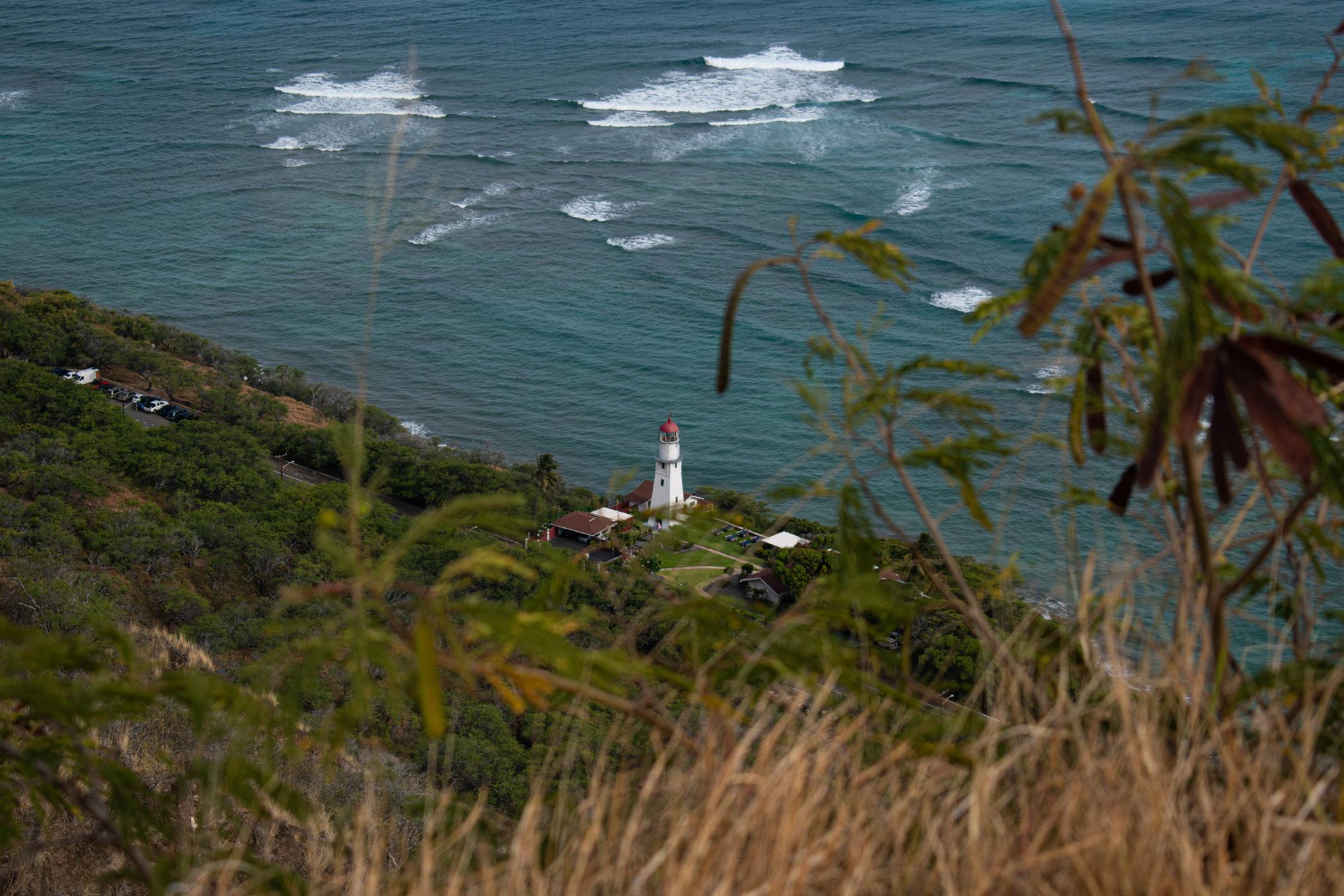

Honolulu, Hawaii
Maui, Hawaii


Maui, Hawaii
Maui, Hawaii




Maui, Hawaii
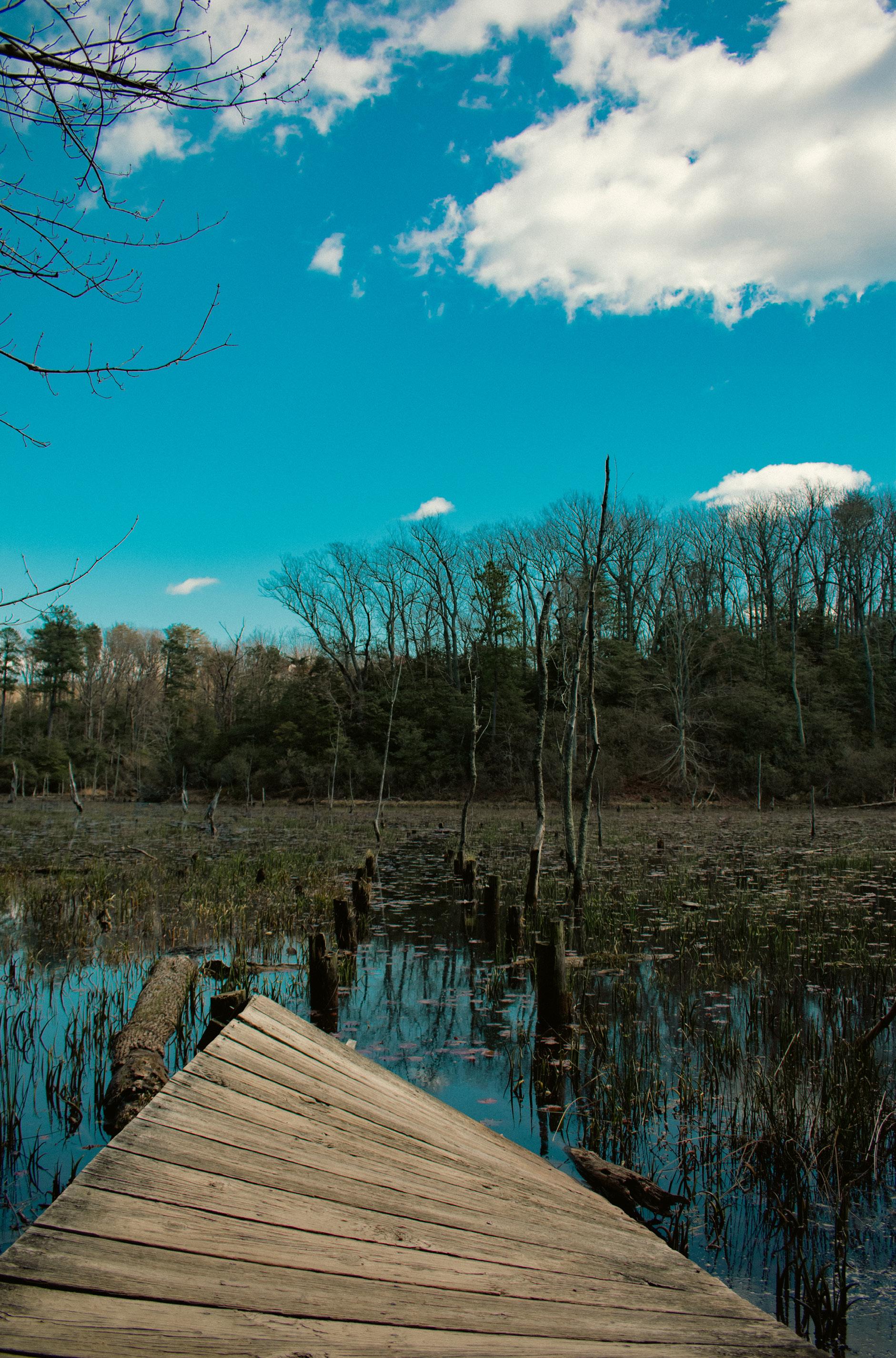
Calvert Cliffs


Portrait of Aiden | Boston, Massachuesetts
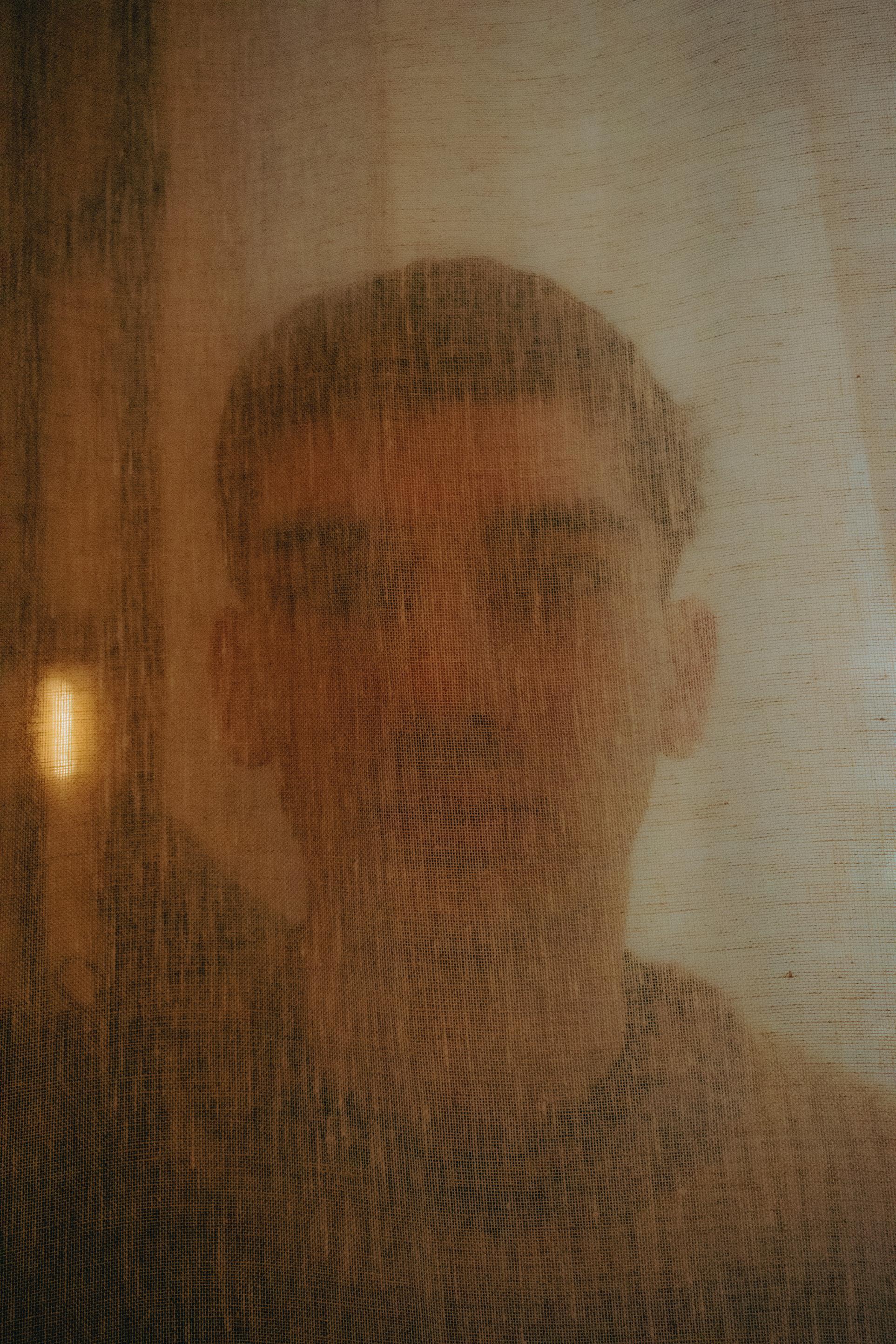
Portrait of Andy | Boston, Massachuesetts



Segovia, Spain
Boston, Massachuesetts
Lamp | Boston, Massachuesetts


Segovia, Spain

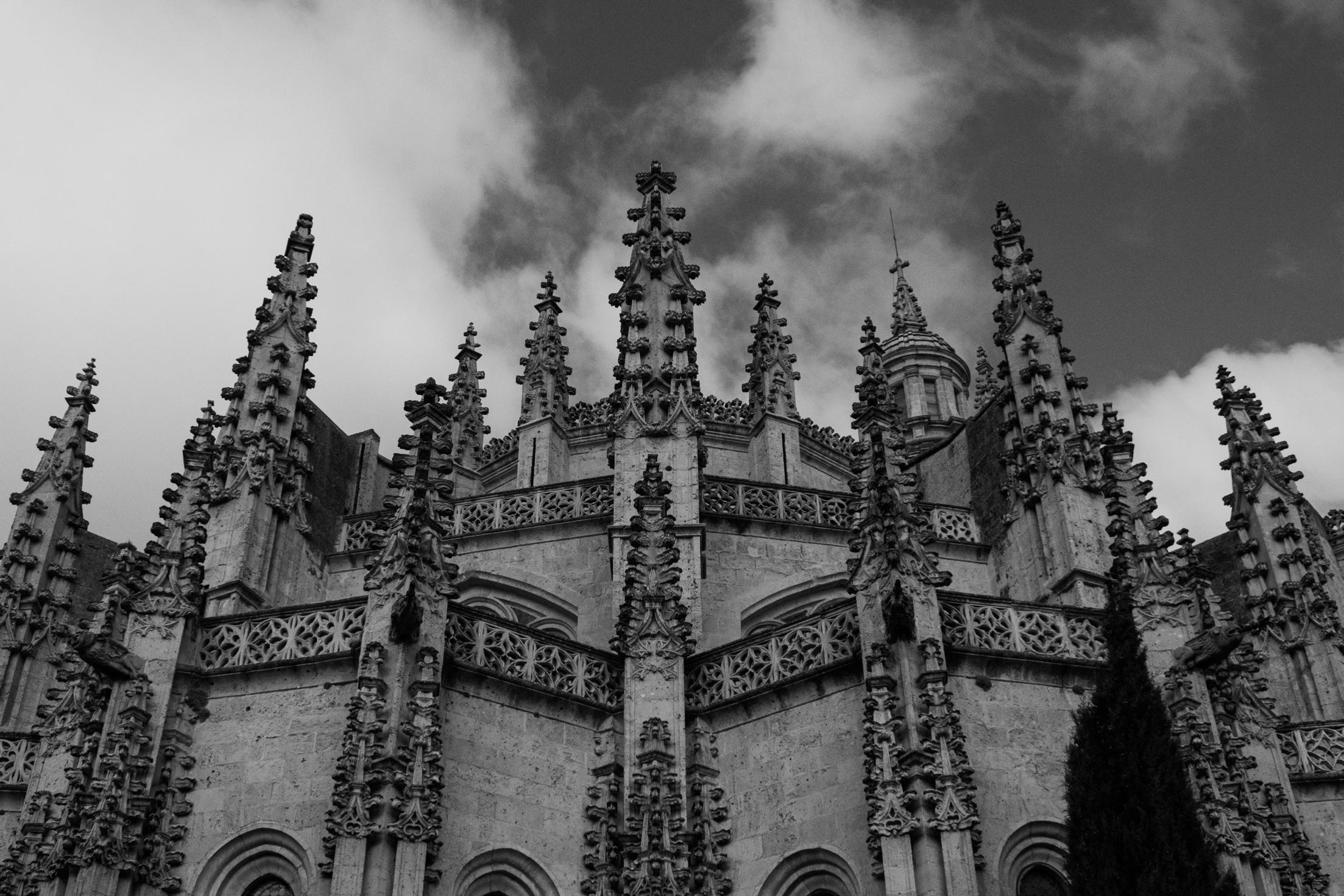
Segovia, Spain
Segovia, Spain
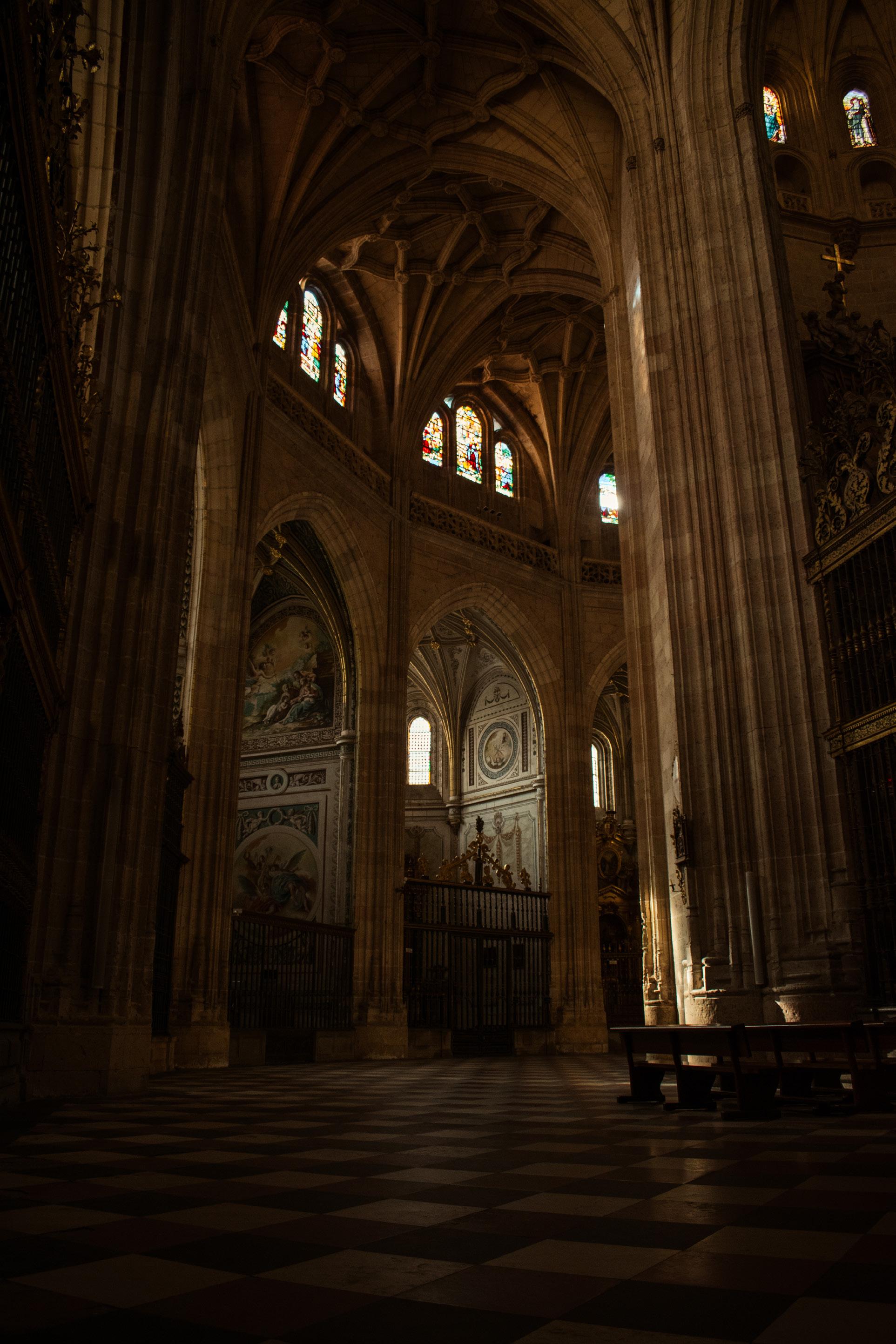

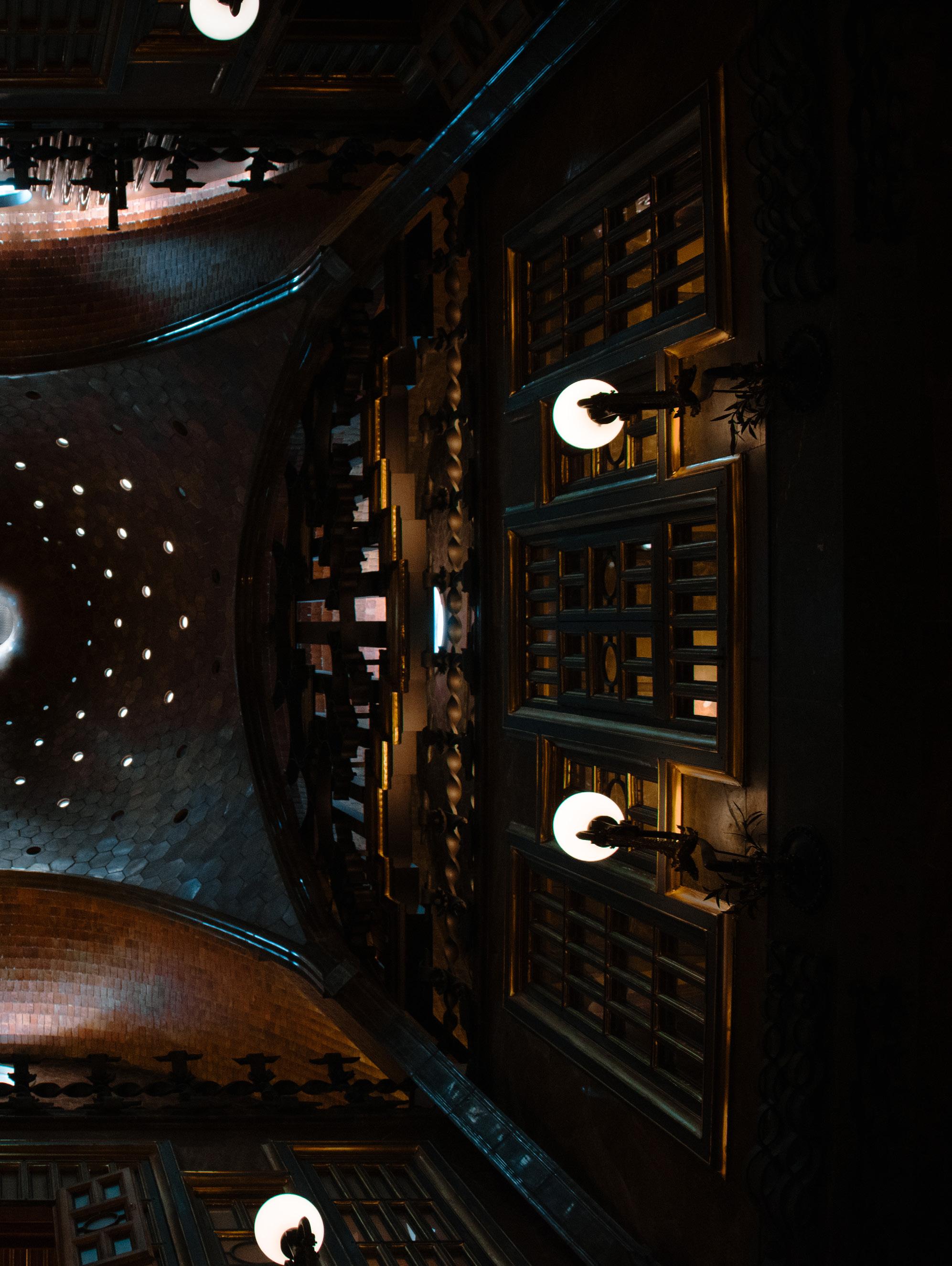
Barcelona, Spain



Barcelona, Spain
Barcelona, Spain



Barcelona, Spain
Barcelona, Spain
Barcelona, Spain



Barcelona, Spain

Elevation and Section

Plans
Ronan O’Donnell
