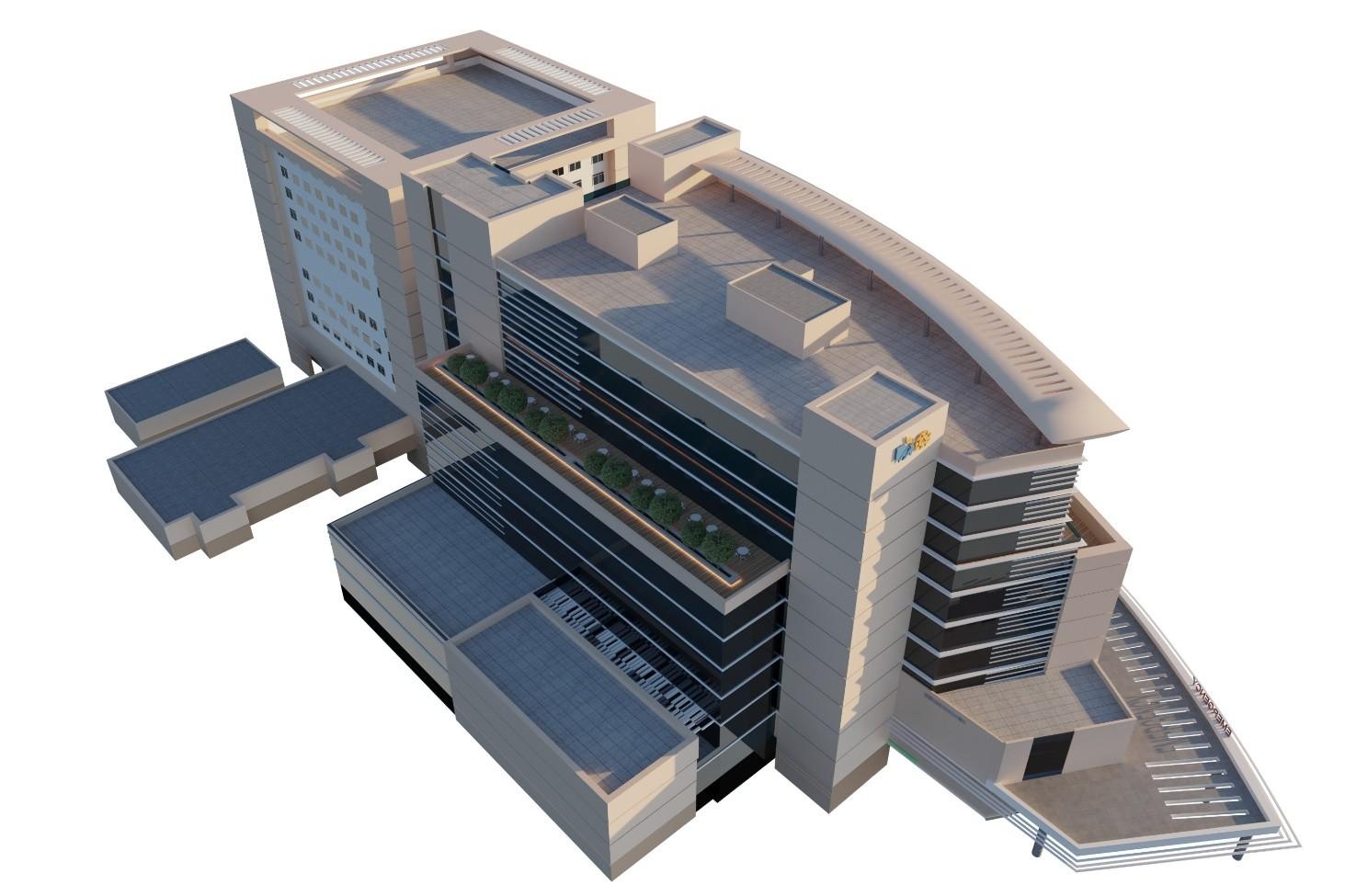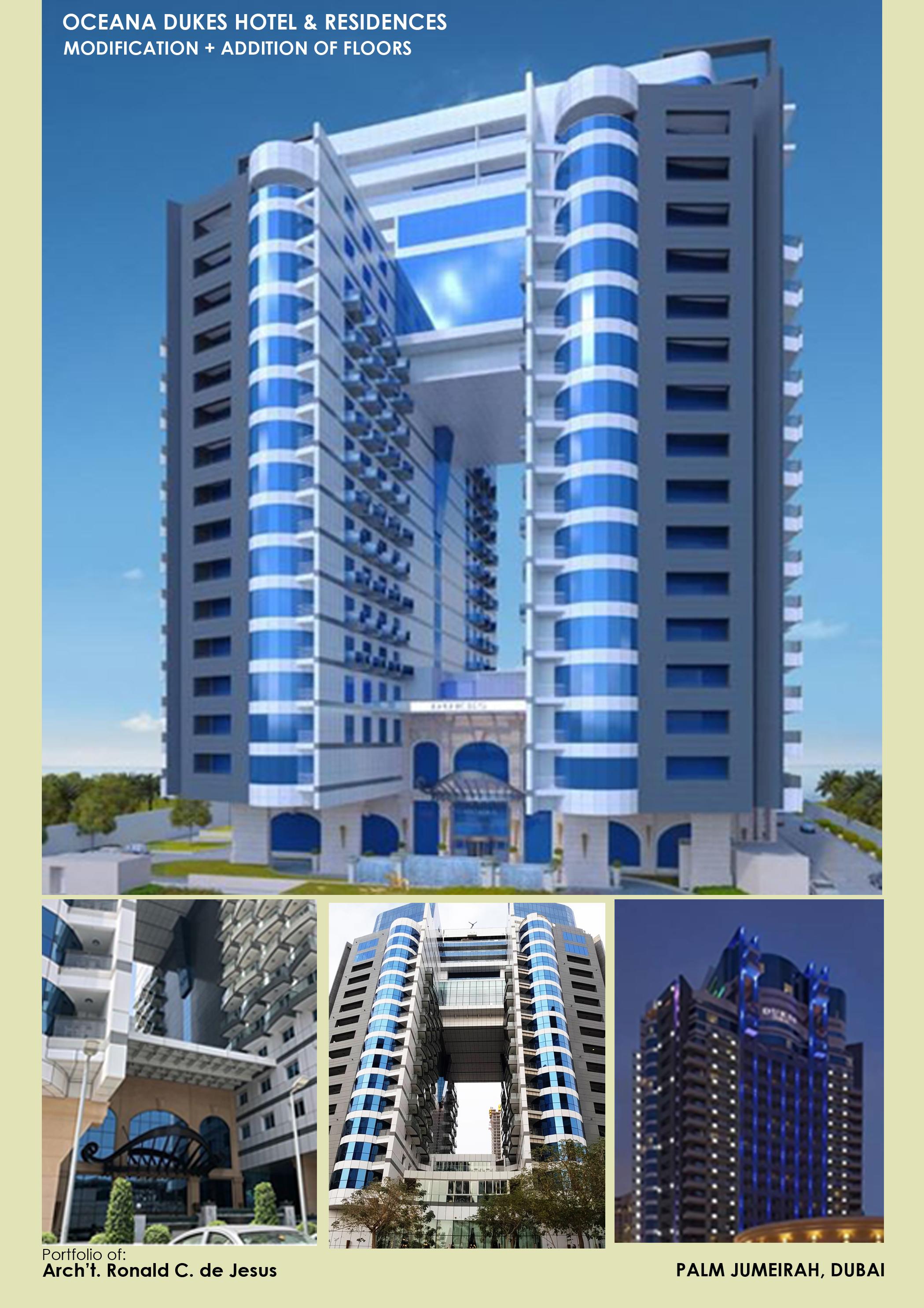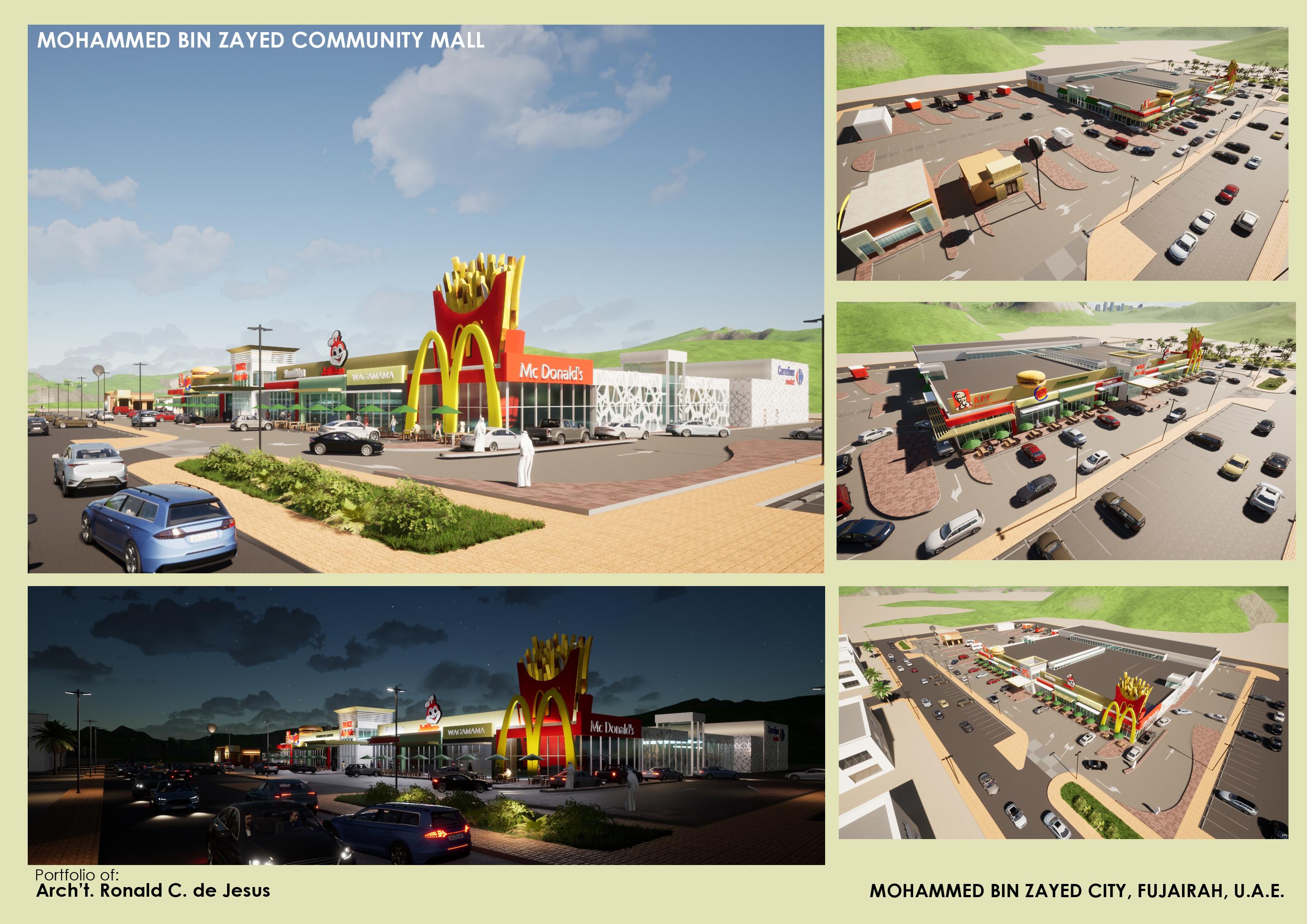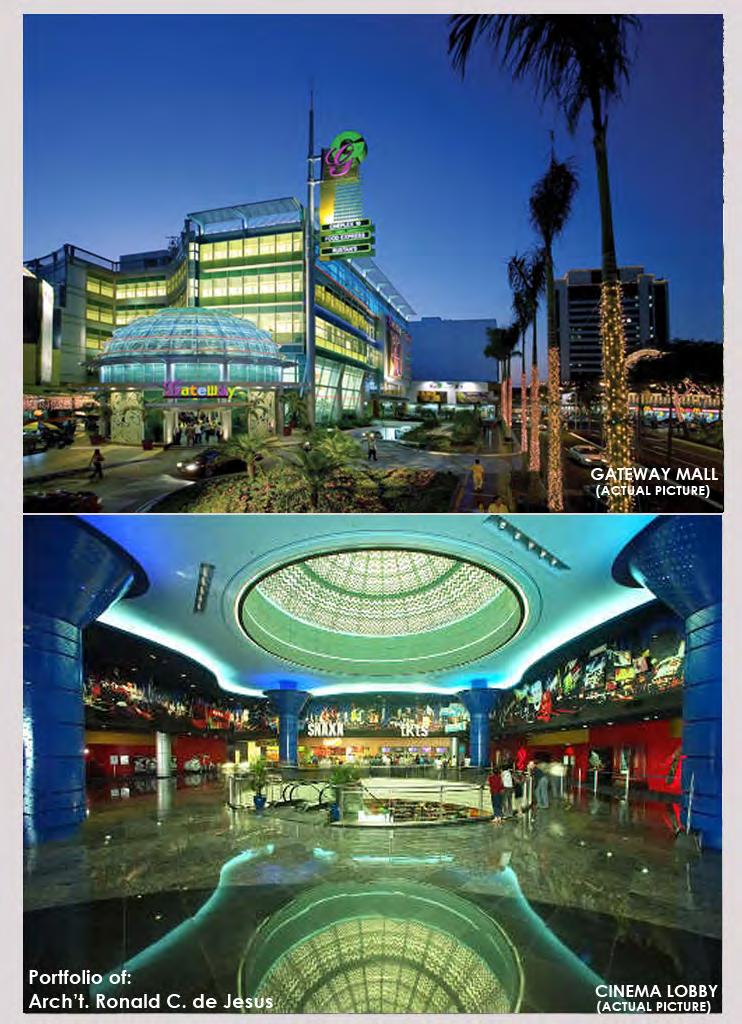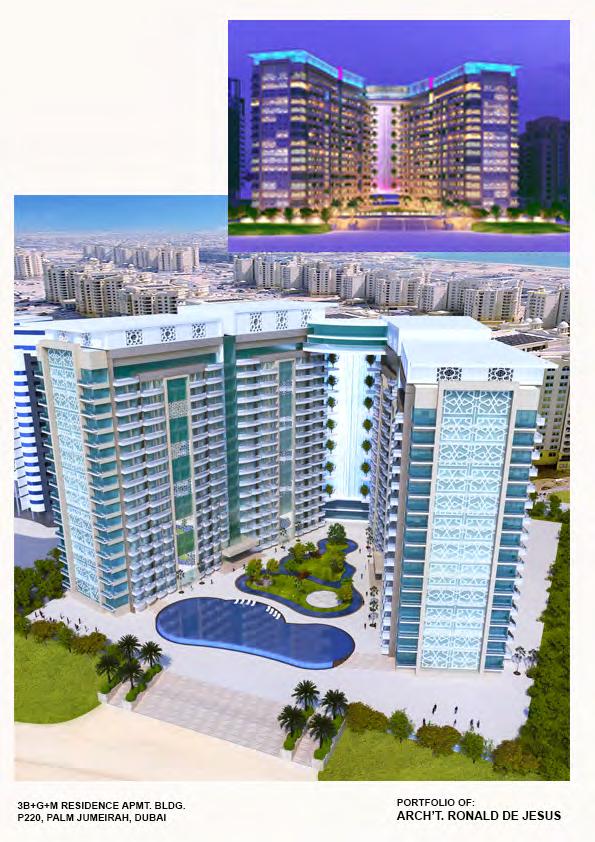

RONALD DE JESUS
Senior Architect
PROFILE
-Diversified office and site based architectural experience of 26 years (16yrs in UAE and 3 yrs in KSA)
-Establish and provides Design Concept, Manages Design Development, Area study and Rough costing/ feasibility
- Leads team of Revit/ CAD Architects and Visualisers, Coordinates with Structural and MEP Engr’s
-Extensive knowledge in Revit, CAD, Photoshop, MS Office, Indesign, 3D Max, Sketchup, LUMION, and Twinmotion, Enscape
- Meet with client for presentation and discuss design issues, as well with Site personnel/ Contractors/ suppliers
-Reviews and approves Shop Drawings, Material technical submission, Method Statements, RFI’s, issue NCR’s.
-Client and other stakeholders presentation, coordination and meeting.
- Healthcare planning seminar done with TAHPI
CONTACT
PHONE: +971-56-6966730
WEBSITE:
https://issuu.com/ronalddj/ docs/ronalddejesus_samples20240430
EMAIL:
F.G. Calderon Integrated School
June 1983- March 1993
Primary and Secondary School
WORK EXPERIENCE
Total Alliance Health Partners International (TAHPI) - A to Z of Health Planning
Aug 2023 - Present
United Arab Emirates
Senior Architect
Involve in delivering projects from Concept to Detail Design of the following projects:
International Medical Center Obhur Hospital & Clinic 1B+G+2P+12F (Jeddah, KSA)
International Medical Center Woman and Baby Hospital (Jeddah, KSA)
Fakeeh University Hospital & Clinic 2B+G+2F (Dubai, UAE)
Apollo Adlux Hospital Expansion 2B+G+8F (Kochi, India)
Lifecore Longevity Clinic (AUH, UAE)
Pursue Superiority & Innovation (PSI) Architectural and Engineering Consultants
April 2013 – July 2023
Office 407, Stadium Point, Dubai Sports City, Dubai, UAE
Senior Project Architect
Designed all projects handled by the firm by sketch/ single line CAD/ Revit
Studies design in coordination with approved GFA requirements, make initial rough costing and ROI. Conducts client meeting and presentations, obtain approvals and alterations.
Provide & approves site architectural requirements approval, material/ technical submissions, method statements, shop drawings, etc.
Initially provided required visualizations by 3d Max/ Photoshop
Manages team of 3 architects and 2 Visualizer, for concept, design development, tender and construction phase of design documentation.
Works in close coordination with structural and MEP Engineers during design stages
Meets with contractors and suppliers as required by a project
Proposed JLT Cluster-Z Mixed Use 3B+G+4 Podium+2- 43F
Residential+ 1- 45F Hotel (Design) AED 1.3 billion
Anantara Palm Spa and Hotel Resort, Palm Jumeirah (Site work)
– AED 1 4 Billion
3B+G+M+20F Oceana Dukes Hotel, Palm Jumeirah (Design & Site) – AED 350 Million
3B+G+8F Rahala Residence Ibn Battuta Hotel- AED 105 Million
Proposed 1B+G+14F Residential Apartment, Tecom- AED 156.8 Million
Proposed 2No’s 3B+G+4 Pod+15F Yasmeen Gardens Residential Bldg., Business Bay – AED 505 Million
Proposed Clarence Island Hotel and Resort, World Island, Dubai
Proposed Lexus Service Center, Festival City, Dubai
Proposed Residential Apm’t. 1B+G+14F+R Barsha Heights, Dubai
Several Multi-storey Residential Bldg. Proposals in Fujairah, Dubai, Abu Dhabi
BDPL Gulf Architects & Consultants
August 2010 up to March 2013
Unit 1506 One Lake Plaza Tower, Cluster T, Jumeirah Lake towers, Dubai, Architect
Manages project documents from conceptual, design development to tendering.
Conducts client meeting and presentations
Deals and liaise with government authorities (DM, Civil Defense) for permit processing and other requirements for various projects.
Manages the CAD production and participates with the production of necessary project drawings.
Involved also in making all presentation materials of the company for presentation using 3D Max and Photoshop.
Number of institutional projects for UAE Armed forces
Al Ain Aerobatic Squadron Center
Baynunah Labor Camp Facility, AUH
Numerous Villa Projects
Fadak Engineering Consultancy
June 4, 2009 – July 2010
Belrasheed Tower II, Buhaira, Corniche, Sharjah, UAE Architect-
Produces architectural, etisalat, and drainage CAD drawings for projects of the company which ranges from residential, commercial and institutional projects.
Involved also in making all presentation materials of the company for presentation using 3D Max and Photoshop
Also involve in processing of necessary documents in obtaining required permits from Dubai Municipality and Sharjah Municipality.
ACG (Architectural Consulting Group)
January 6, 2008 – April 30, 2009
Radisson Blu, Deira, Dubai, UAE Architect-
Produces and coordinates CAD architectural drawings for projects being commissioned by the company.
Coordinates individually with other engineering aspects of the project. Involved also in doing presentation works for preliminary conceptualizations.
Water’s Edge Tower Project , Business Bay(B4+P4+19F)
Burjside Boulevard Tower (B1+P5+49F)
Amwaj Rotana Staff Accomodation, Dubai Industrial City (G+2)
Le Meridien Hotel Staff Accomodation
Muhaisnah Staff Accomodation
Muhammad Julfar Villas
RAWNQ Consulting Engineers
January 12, 2005 – October 22, 2007
Olaya, Riyadh, Saudi Arabia
Senior Architect
Coordinates all the architectural work being handled by the company.
Coordinates with other engineering aspects of a project. Prepares time schedules, presentation drawings, construction drawings, and detailings for almost all variety of infrastructures
2-Zamil Hotels, Madinah
Gulf-TV Office Building
Ze-ean Historical Village Visitor’s Center
Al Quiea Municipal Hall, Al Derea Municipal Hall
Al Mareefa College
Al Khatlah Mixed Use Center, Abha (Hotel, Residentail Apartments, Mall)
Water Ministry Building
Dar Al-Arkan Residential Blocks
King Abdullah Housing Project (Al Khorayat)
Numerous Executive Villas Architectural & Interior Designs
Ministry of Education School Building
Araneta Center Inc. (Araneta Group of Companies)
April 3, 2002 – January 2005
Penthouse I, Aurora Tower, Araneta Center, Cubao, Quezon City
Senior Architect
Heading the CADD department of the Architectural and Engineering Division of the company. Oversees all the production drawings that are being made and released, coordinates and tasked drawings that are needed for any project of the center. Tasked to design some projects within the center. Also involve in coordination between the project engineers, contractors and the owner. Projects handled are the following:
Aurora Boulevard Beautification Project
Elephant Show Arena Venue
Ali-Mall Cineplex Proposed Renovation Project
Gateway Mall
Value Center Commercial Building Renovation
ACI Offices
Inter Design Consulting Corporation
Sept. 18, 2000 – Sept. 2001
2 nd Flr Annette II Bldg , 604 Boni Ave.,Mandaluyong City, Metro Manila
Senior Architect
- The company handles both local and foreign projects. Tasked on all the local projects handled by the company, from client meeting, preliminaries, construction document preparations, coordination, design and specifications, site investigations Manages the preparation of construction documents with the CAD Operators and Contractors.
Dong-In Entech Co., Ltd. Factory and Warehouse Bldg. (PEZA, Mariveles, Bataan)
Toshiba Electric Co Generator House and Ammonia Storage (Laguna Technopark)
Sandaya Italian Restaurant (Makati City, Metro Manila)
DOWA Entech Co., Ltd. (FCIE, Gen Trias, Cavite)
Westin Philippine Plaza Hotel M & E Renovation (CCP Complex, Pasay City, M.M )
Juken Sangyo Warehouse Building (Subic, Olongapo)
Proposed Mitsumi Philippines Inc. Building No.5 (PEZA, BEZ, Mariveles, Bataan)
ABSA Architects
May 12, 1999 – September 15, 2000
Office 4, 2/F, #105 A. Rodriguez,Dela Paz, Pasig City
Architect / Designer - Directly involved in preliminary, design, presentations, production, and some site investigations of the projects commisioned by the company
Villaroman + Deomampo Architects
July 6,1998 up to April 16, 1999
Cityland Citysquare Pasong Tamo, Estacion St., Pasay Road, Makati
Designer/ Proj Coordinator- Tasked to design some of the projects commisioned by the company
PROFESSIONAL ACCREDITATION
Licensed Philippine Architect (Government Exam Board
Passer) PRC Reg No. 15647
Society of Engineers Member, Trakhees, DM Registered, Civil Defense Registered
INTERNATIONAL MEDICAL CENTER (IMC) CLINIC & HOSPITAL JEDDAH,
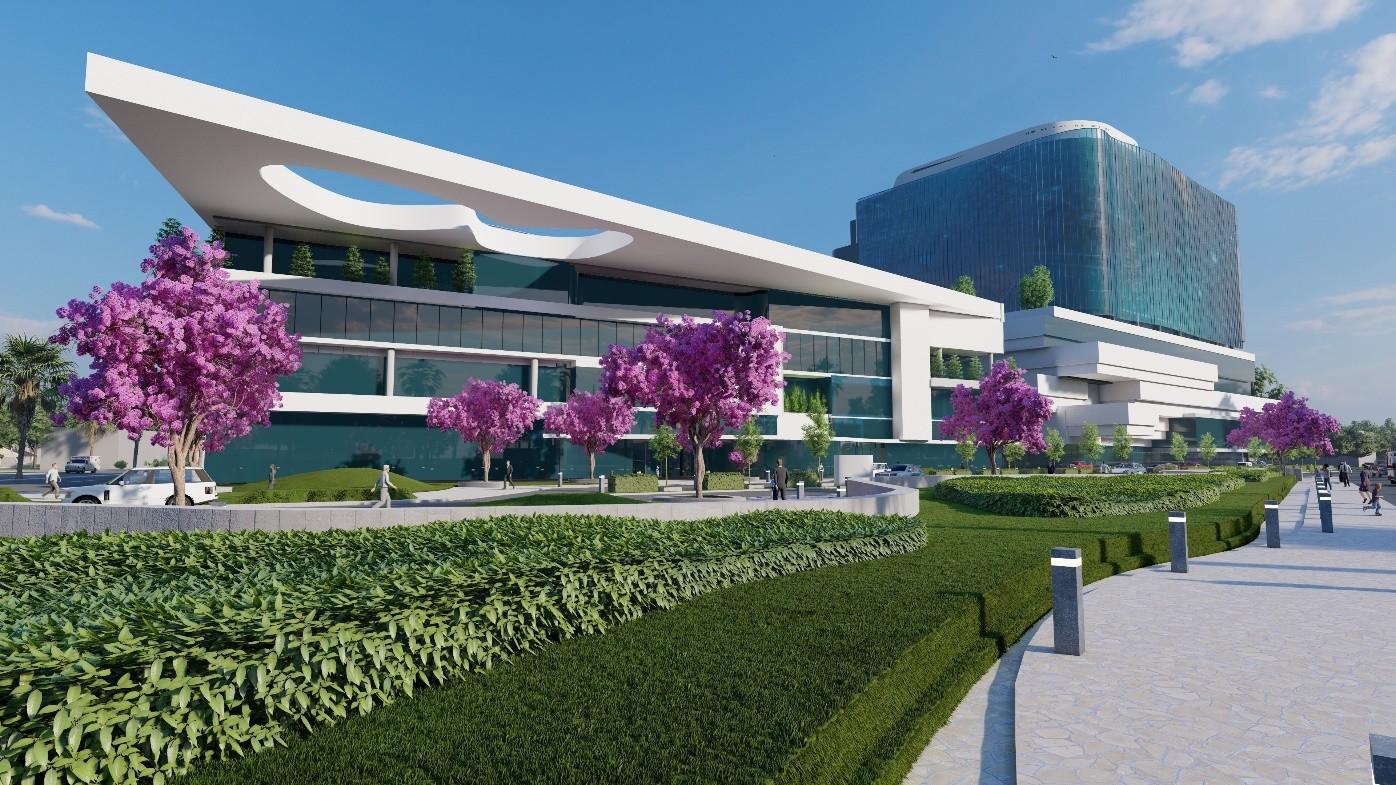

 SAUDI ARABIA
SAUDI ARABIA





