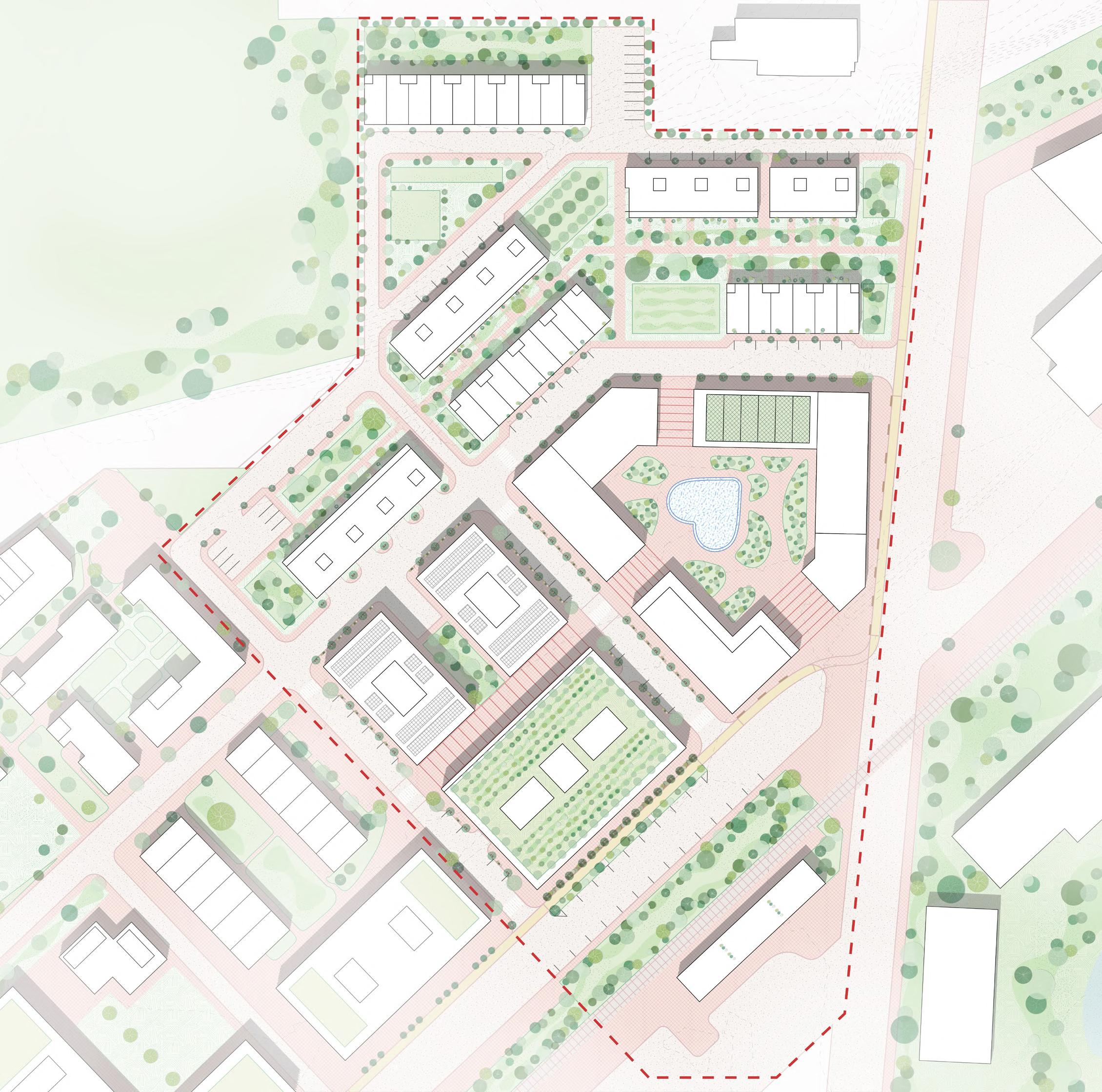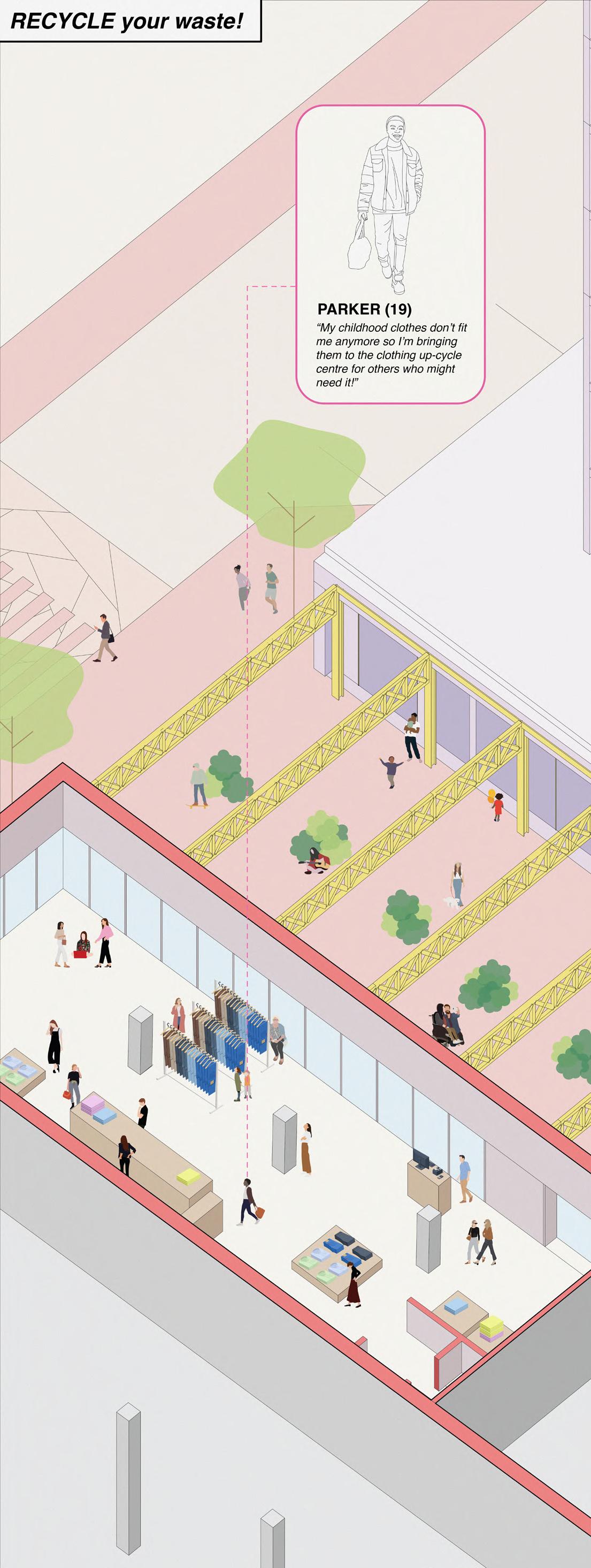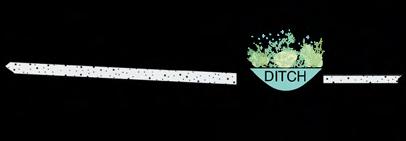Rona Kong



Email rona.kong18@gmail.com
Phone (587) 839-6339
LinkedIn https://www.linkedin.com/in/rona-kong

Work Experience
05/2408/24
Bousfields | Urban Design Intern
• Prepared visual impact assessments, Block Context Plans, shadow studies, height maps and developed massing models
• Produced massing analysis reports and final report packages for clients
09/2312/23 FABRICations | Architecture & Urbanism Intern
• Created sections and renders resulting in a successful competition entry
• Assisted a booklet with 3D modelling and design iterations
• Worked on a physical model for an exhibition at Dutch Design Week
01/2305/23 Diamond Schmitt Architects | Student Architect
• Designed a playful daycare feature and main lobby seating for a community centre
• Assisted various projects in report writing, contract documents and proposal drawings
• Created presentation graphics and design options resulting in a successful interview
05/2208/22 City of Calgary | Arts & Culture Development Associate
• Researched and analyzed 10 global cities for the Culture Plan Benchmarking Study
• Created a resource with 150+ grants for the community
• Represented the City of Calgary in the national Equity, Diversity and Inclusion Conference
06/2108/22
Musicworks | Teacher
• Taught 20+ students in vocal, piano, guitar
• Developed 35+ musical tricks to help students overcome technical barriers
• Praised by manager and numerous parents for exceeding care and attention
School University of Waterloo Program Undergraduate Architecture Year 3B
Certificates & Awards
01/23
Term Dean’s Honours List
Ranked in the top 4; recognizes exceptional students of the class for the Fall 2022 term.
06/22
Project Feature at the University of Waterloo
First-year studio project printed and featured at Waterloo Architecture
05/22
Term Dean’s Honours List
Ranked in the top 5; recognizes exceptional students of the class for the Winter 2022 term.
08/21 National Gold Medal for Level 8 Voice #1 in Alberta for advanced voice technique.
05/21 University of Waterloo President’s Scholarship of Distinction
Entrance scholarship for a 95%+ admission average.
09/20 11th Place in International Competition
Among 30+ countries in the International Water Cube Cup Singing Competition.
07/20 Provincial Northern Light Award
For unpaid service, leadership, and community contribution.
06/20 Grade 11 Student of the Year
1 of 600+ students; recognizes school citizenship, performance, and involvement.
06/20 Architectural Design Excellence Award
1 of 40+ students in the Architectural Design class; awarded for creative design and class leadership.
Hello! I’m a third year student at the University of Waterloo School of Architecture. I’m interested in how architecture can revitalize communities and help people connect to each other, the environment, and themselves. Through my work, I strive for high-quality and thought-provoking design.
Volunteer & Personal Projects
05/2005/22
Giving Music Project | Creator
• Founded the Giving Music Project fundraiser with 20+ original songs and over $500 in donations
• Coordinated a team of 10+ to bring music to homeless shelters during holidays
12/1809/21
From Art to Heart Nonprofit | Co-Founder & Vice President
• Passionate team with 10 branches in 7 countries
• Led Administration & Appreciation teams, dealing with data organization and event coordination
• Oversaw a team of 15+ volunteers for 30+ piano students across North America
• Initiated online communication hub for various interests (songwriting, crafts, etc.) with over 10k youth
04/2009/20 Covid9Teen Tomorrow Youth Group | Music Instructor & Show Host
• Facilitated 10+ weekly youth talent shows in over 8 cities across Canada
• Created online music lessons for songwriting and guitar
06/1903/20 High School Architecture Club | Founder & President
• Founded the first Architecture Club in Calgary
• Facilitated 20+ students with weekly meetings and networking opportunities with 100+ architects
• Coordinated with principal and teachers for initiations such as model making, events and more
October 12, 2022
Dear To Whom it May Concern:
This letter is to confirm that Rona Kong worked as a Cultural Development Associate (summer term) with our Arts & Culture Division May – August 2022. Rona report ed directly to me but worked independently and in team environments for her projects.
Rona adapted well to working in a complex municipal environment. She was able to successfully multi-task and delivered on time the three projects assigned to her; researching and developing a granting guide for corporate and citizen use; assisting with public consultations led by internal partners; analyzing and reporting on data to support a Council requested report.
She worked successfully with cross corporate teams , presented to an independent advisory group and participated in face to face and virtual engagements with residents of Calgary and non -profit organizations. Those who worked directly with her felt she was professional and engaging to work with. We appreciated her enthusiasm to learn and her willingness to ask questions, when necessary. She worked to bring energy, thoughtfulness and a considered approach to all of her projects.
Sincerely,
Lisa
Lisa Hickey-Besserer Team Lead Cultural Development Partnerships, The
City of Calgary
C 403.998.9245

09 May 2023
To whom it may concern:
Re: Employment Reference – Rona Kong
I am pleased to recommend Rona Kong for employment. Rona worked in our Vancouver studio in the winter of 2023, where she contributed to a number of projects. Her roles included designing and preparing presentation graphics, developing and documenting design options, and contributing to contract documents using Revit.
Rona is positive, engaged, and motivated. She is self-aware, and leverages her strengths, but is also keen to learn and grow. She is active in shaping her experience to get the most from her education and work.
Rona has a professional attitude and is very attentive to her work. She is on her way to a promising career in architecture, and I am confident she would positively contribute to any future employer. I can be reached at dnewby@dsai.ca should you have any questions.

Sincerely,
Derek Newby, Architect AIBC, MRAIC Principal

August 12, 2024
To Whom It May Concern:
Re: Letter of Recommendation – Rona Kong
It is my pleasure to provide a letter of recommendation for Rona Kong who was employed at Bousfields Inc. as a student intern in the role of Urban Designer from May 2024 to August 2024. During that time, Rona quickly integrated into the team and contributed to several projects of varying scale, working directly with me as well as several other team members, on a variety of tasks.
While working at Bousfields, Rona consistently demonstrated dedication and reliability, approaching her work with enthusiasm and a positive outlook. Rona conducts herself with professionalism, and we were pleased with her ability to work collaboratively within a team setting. She has a diligent work ethic, keen eye for detail, and is thoughtful in her work. Rona is highly motivated and eager to learn, asking questions to ensure she has a clear understanding of the required tasks. Rona extrapolates from previous assignments to apply what she has learned to her next task.
During her term with Bousfields, Rona prepared visual impact assessments, contributed to the production of Block Context Plans, undertook shadow studies, prepared height maps, developed massing models, and was responsible for the production of massing analysis reports, calculating building statistics and producing final report packages for clients. She was also involved in broader firm-wide initiatives, such as our Good Works Committee which plans office-wide events and charitable initiatives.
Based on her creative approach, collaborative nature, and quick learning skills, I believe that Rona would be a welcome addition to any organization and that she will flourish with continued exposure to the urban design discipline. If you have any questions about Rona’s experience while with our team, please do not hesitate to reach out to me at rshiell@bousfields.ca
Sincerely,

Roxy Shiell, MES MCIP RPP Principal






































































