CONTENTS
SPLARA WELLNESS CENTRE
Site Location: Hyderabad
Site Area: 4.9 Acres
Scope of Work: Landscape Design Proposal for the Resort
Role : Site Analysis, Working Drawings, Coordination & Revisions.
Program/Skills : AutoCad, Photoshop, Sketchup
PHASE 2 - EXISTING
Phase1tobeintegratedwith Phase2infuture


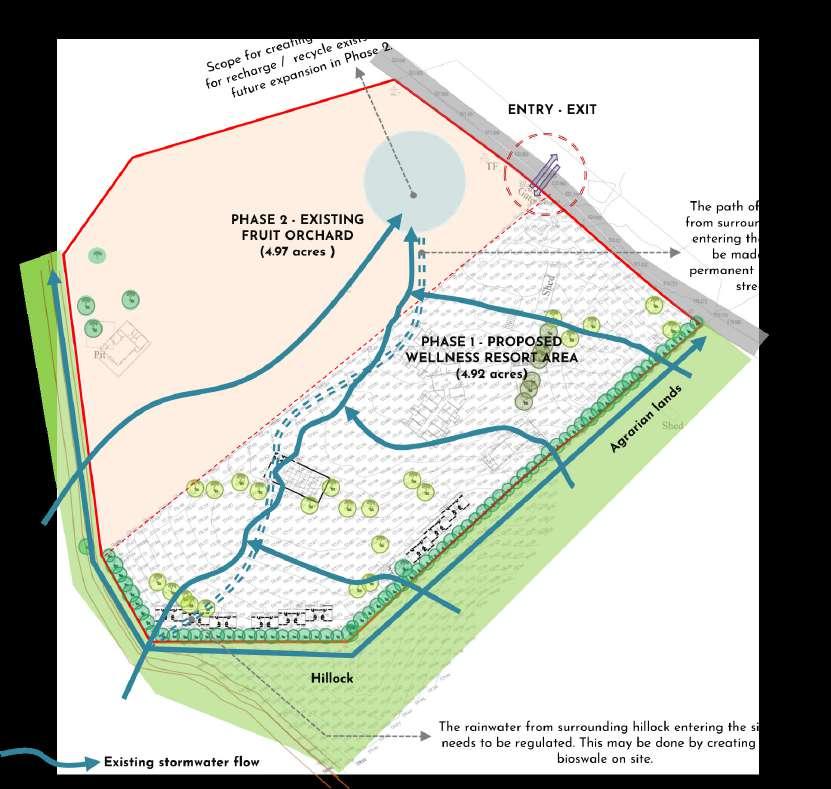
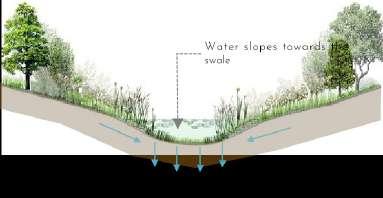
• The entire site slopes from Southwest side at to Northeast side by 9.48 m.
• The main road slopes from Northwest to Southeast by 1.19 m.


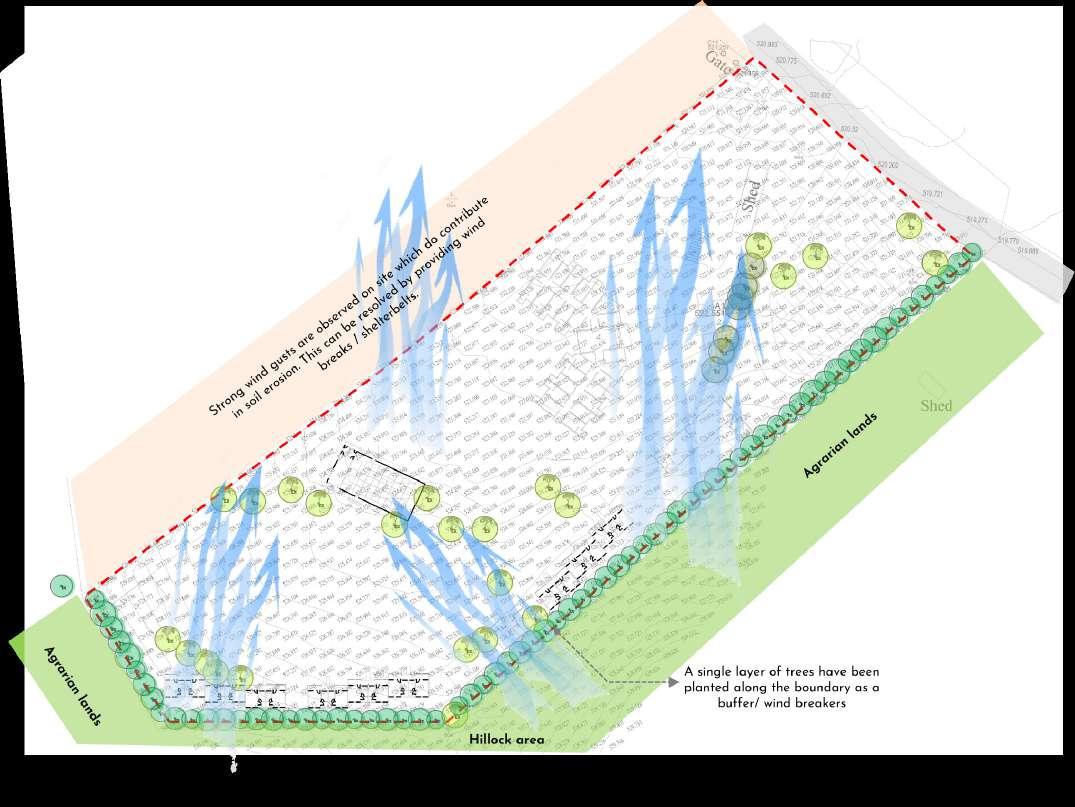



ABOUT THE PROJECT
SPLARA WELLNESS CENTRE is a sort of resort that offers services which help people rejuvenate their body and mind.
This concept of wellness is achieved through healing landscape
What is healing landscape?
It usually refers to gardens. designed to promote recovery, but in this case, healing is seen as an. improvement in overall health and well-being that incorporates the spiritual, emotional and psychological, as well as the physical.
The materials used, the patterns used for the pathways, driveways and junction along with the planting scheme also tend to create healing landscape spaces.
Hence the materials used in the project are very monotonous. For eg, grey pavers, concrete finish platforms and stamped concrete
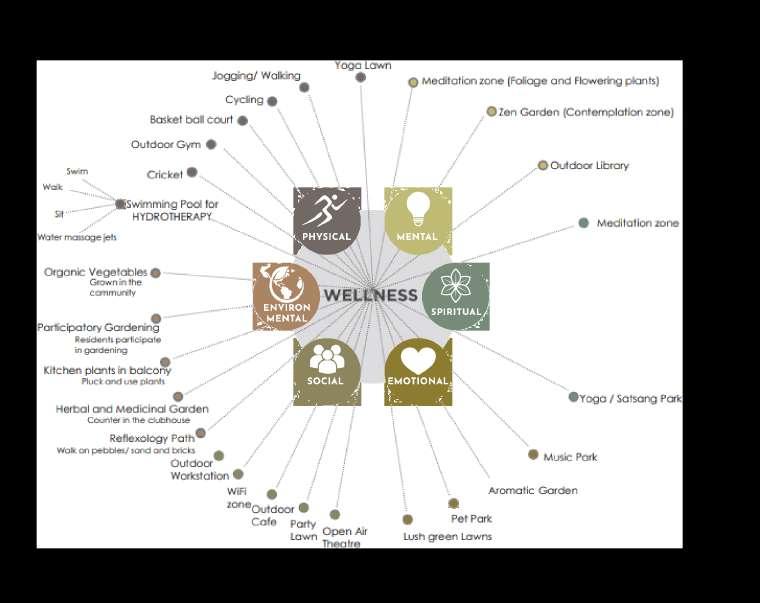
COMPREHENSIVE LANDSCAPE DEVELOPMENT PLAN


SWIMMING POOL DETAILS
The swimming pool in this project is used for HYDROTHERAPY. The pool is divided into 2 feet depth shallow pool and the 4 feet depth swimming pool with a bridge crossing over. The swimming pool also has a Jaccuzi installed within.
All the detail drawings related to the Swimming pool are shown.

1.
2.
3.
4.
5.
6.
7.
8.
9.
10.
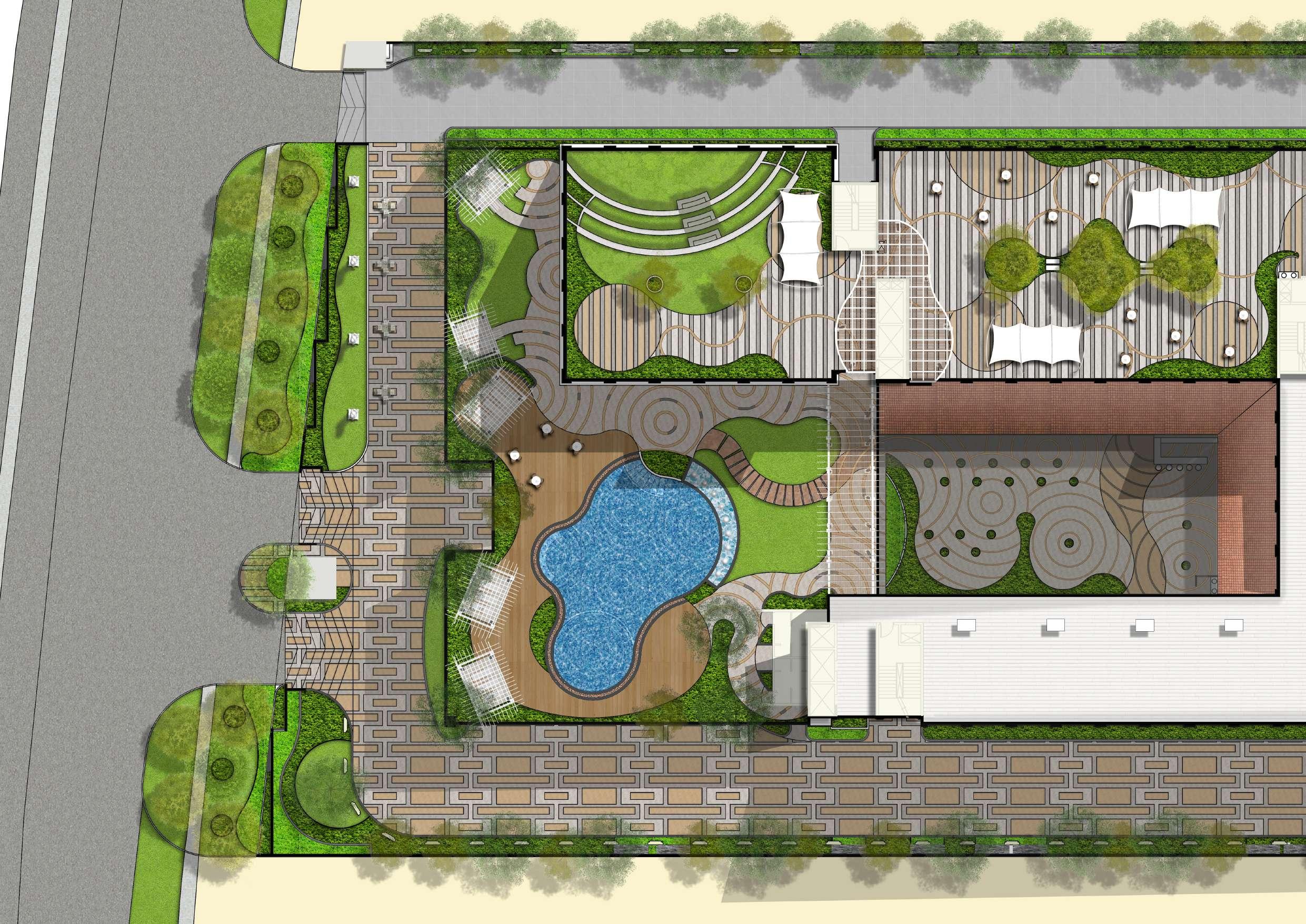

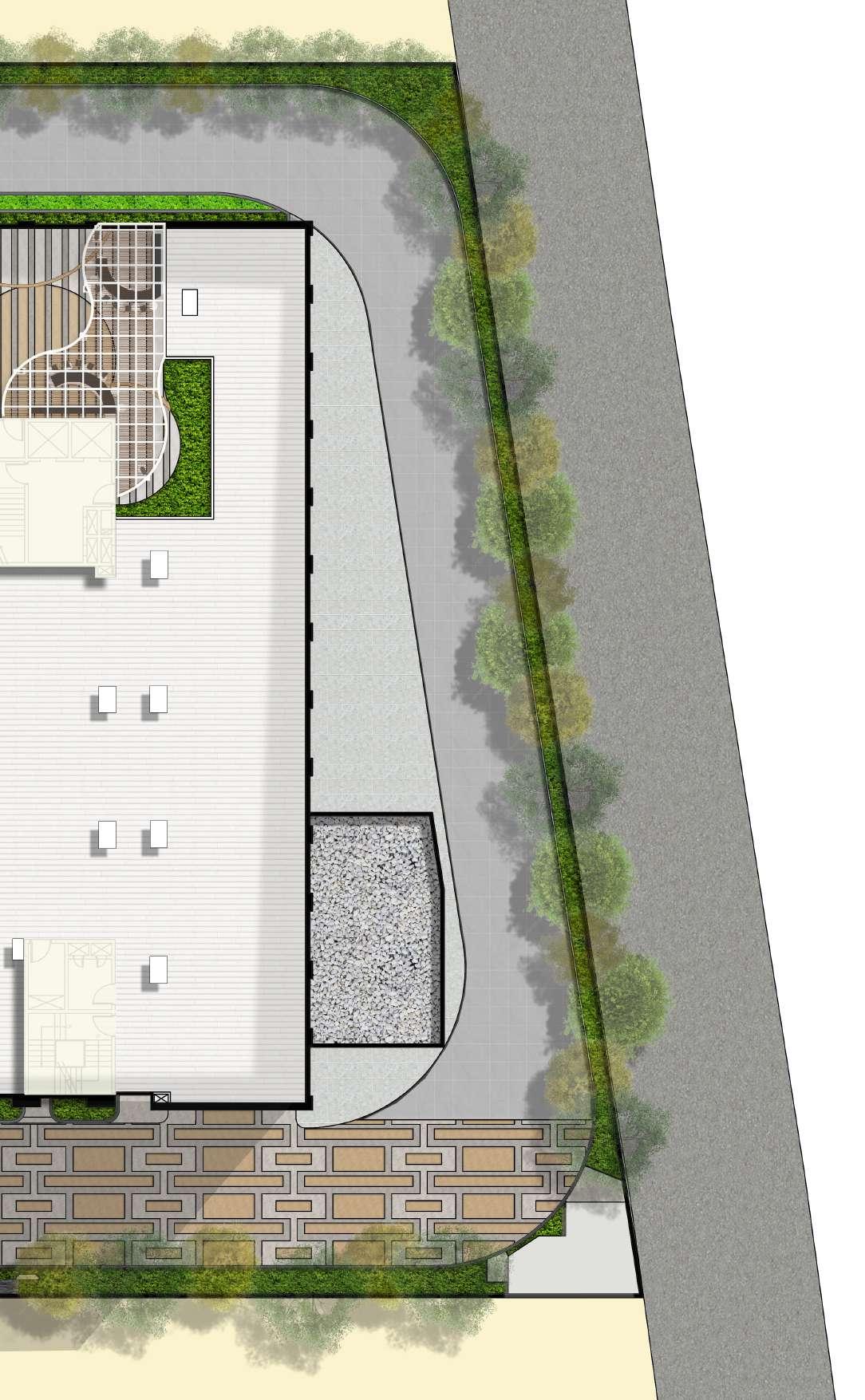
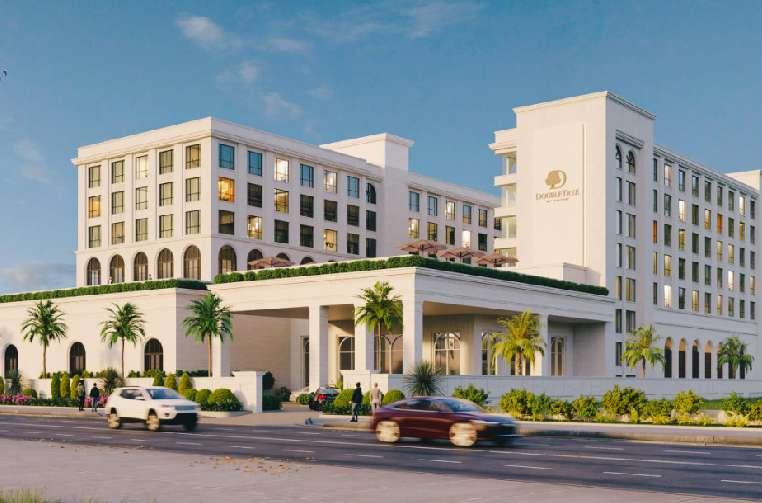
DOUBLE TREE - HILTON
Site Location: Bengaluru
Site Area: 2 Acres
Scope of Work: Landscape Design Proposal for the Business Hotel
Role: Site Analysis, Design Intent, MasterPlan Design, Coordination with clients and consultants for design approval.
Program/Skills: Autocad,Photoshop,Sketchup, Enscape




ABOUT THE PROJECT
"DOUBLE TREE" is a Business Hotel of HILTON group. The limited space in ground level has divided the landscape in three levels and the amenities are accomodated in the 2nd floor and Terrace of the Hotel.
Following the classical theme used in the building's exterior the landscape is designed accordingly.
In GROUND level usage of classical paving pattern in Entrance Plaza with brown and grey granite, designing Feature wall and Compound wall with arches and cornices brings up the classical theme of the project.
CURVES play a vital role in SECOND FLOOR and TERRACE landscape. The swimming pool in second floor and the pergolas in the terrace have an organic shape which keep the classical theme in place.


TERRACE - OAT

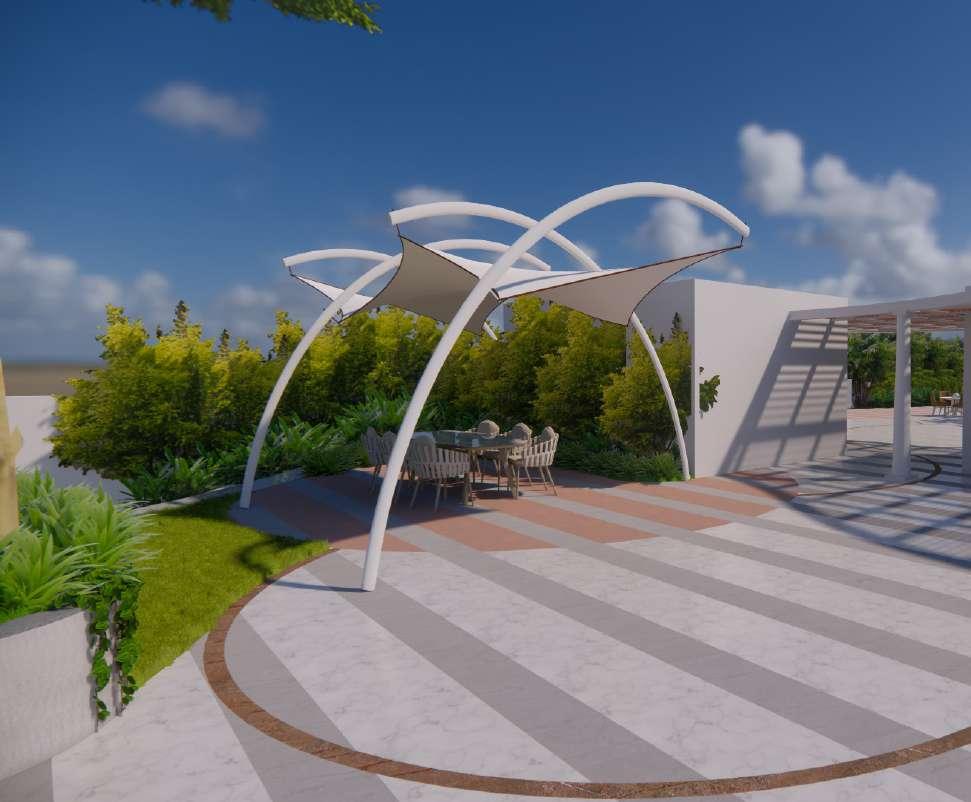
TERRACE - WORKING SPACE
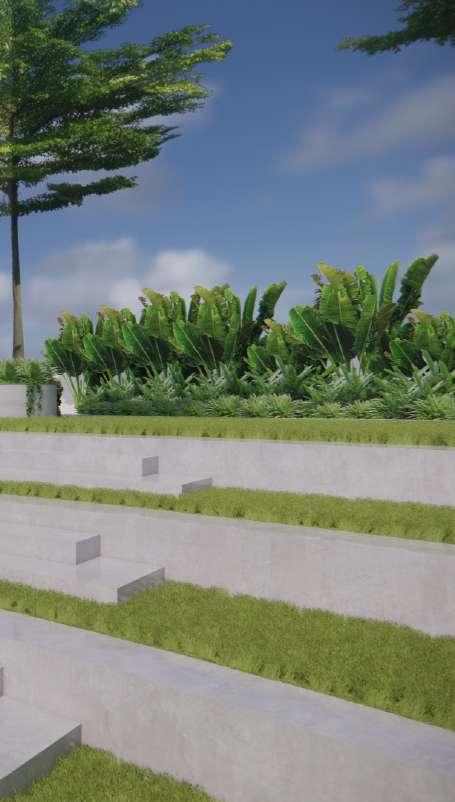


TERRACE - AERIAL VIEW
TIRUCHENDUR
MURUGAN TEMPLE
Site Location: Tiruchendur, Tamil Nadu
Site Area: 16 Acres
Scope of Work: Landscape Design Proposal for the Temple
Role : Site Analysis, Problem Solving, Presentation, Coordination & Working Drawings
Program/Skills: Photoshop, Sketchup, Autocad
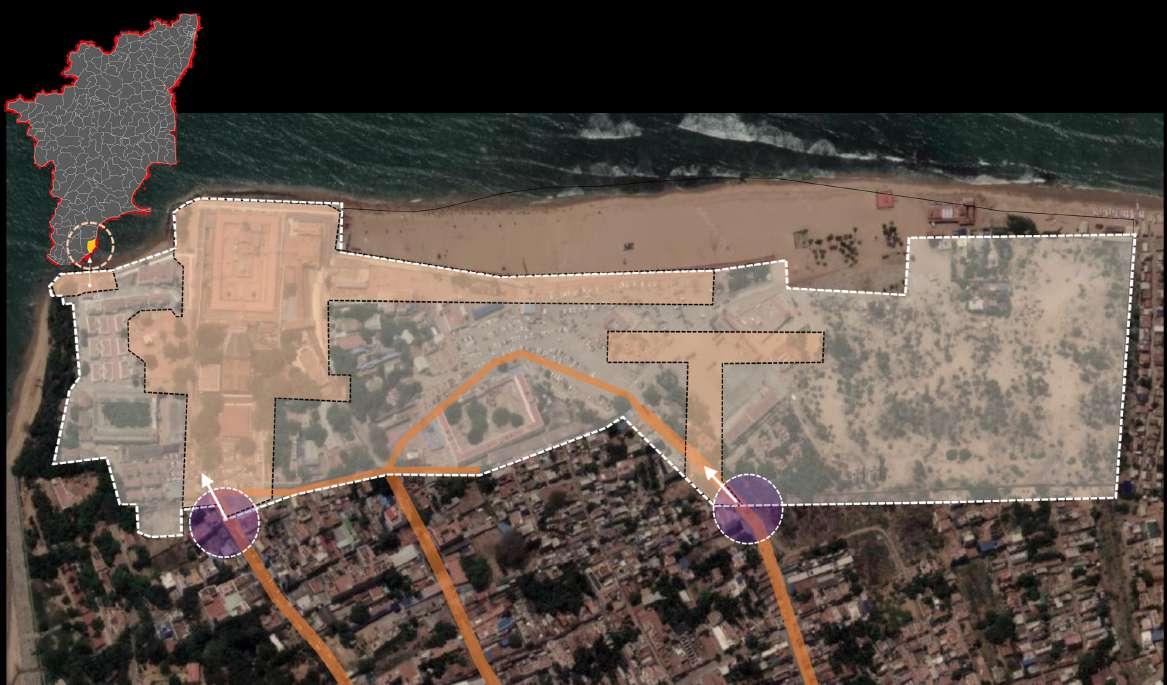
Site Location - Thiruchendur,Thoothukudi Dt, Tamil Nadu
Site Area - 56.69 Acres
Site Context - Coastal Region
Climate - Hot And Humid
HISTORY OF THIRUCHENDUR MURUGAN TEMPLE
Arulmigu Subramaniya Swamy Temple is an ancient Hindu temple, which got ISO certified by Tamil Nadu Government. This temple is built over 2000 years ago. Mouna swamy is a saint who re-constructed the temple. It took about 72 years to complete the construction of this temple.
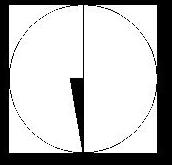

ARCHITECTURAL CHARACTER
The temple, which is built near the seashore, measures 91 m north to south, 65 m east to west. Raja gopuram- The front wall has nine-tier gopuram, or tower gate, which is 157 feet tall. The principal entrance faces south, and opens into the first of two prakarams, the first of which is lined with rows of yalis. The inner sanctum of the temple is in a cave and the main deity, or mulavar, is Murugan as a saintly child, portrayed in a granite carving. Nali Kinaru, a sacred well fed by a freshwater spring, is located 100 m south of the temple. MandapasA vast mandapam adorns the entrance of the main temple, which has 124 pillars. Devotees undergo a ritual cleansing by bathing in water from the well after bathing in the ocean

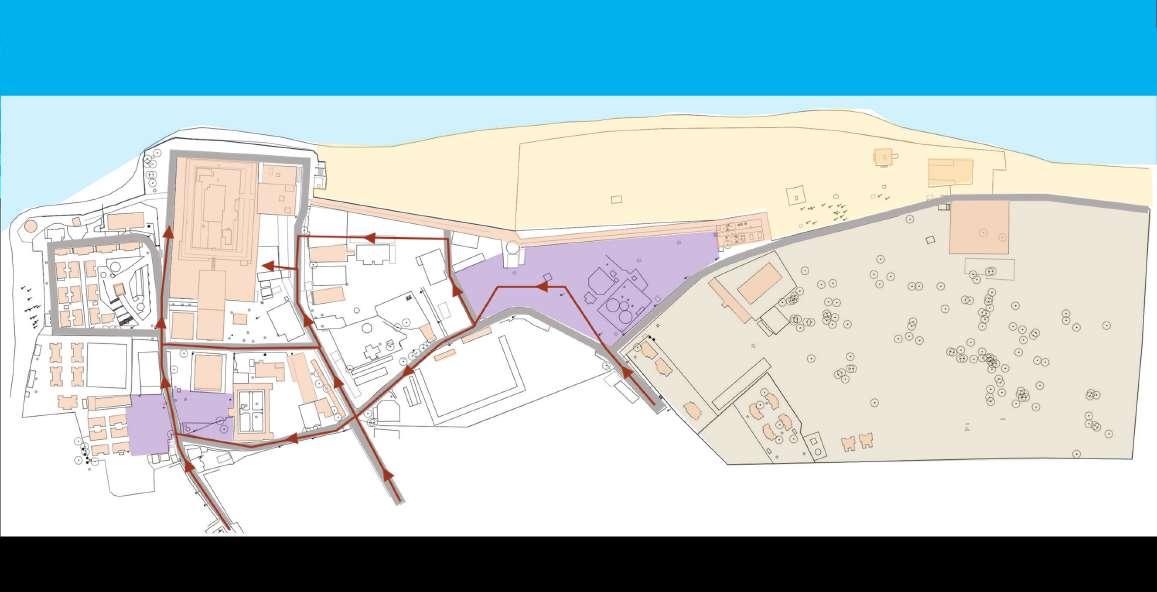
Everyday- 5000 people
TEMPLE CROWD
Skanda Sasti Festival - 5 Lakh people
Avani Festival - 2 Lakh people
Masi Festival - 3 Lakh people
Vaikasi Visagam - 2 Lakh people


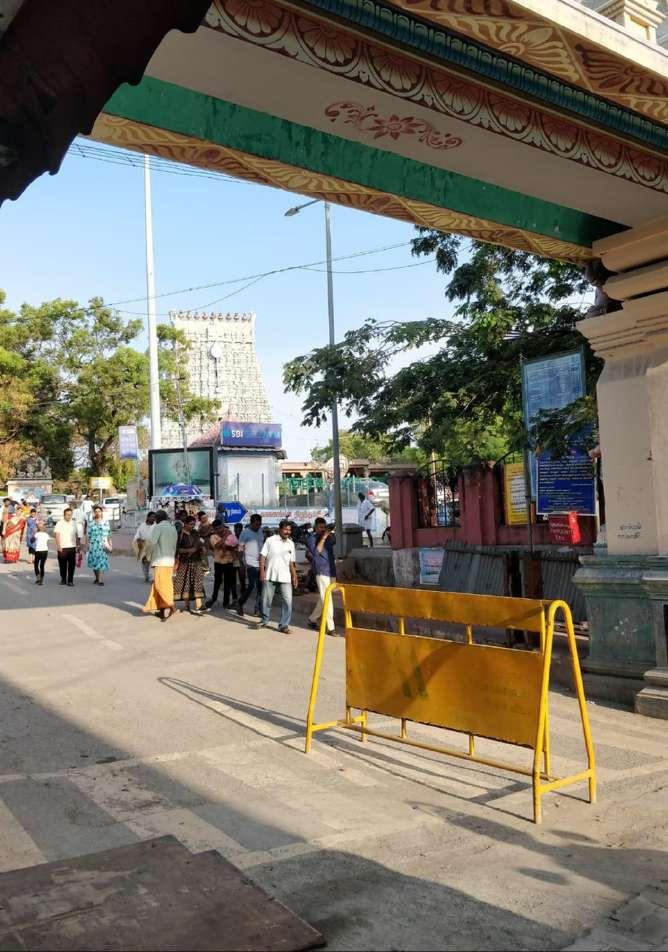





CHALLENGES AT SITE
The current challenges devotees and the visitors face at site are observed during the initial site visit and are captured in these pictures.
The main challenges were :
• to create more shade for the people to walk
• to add more resting spaces for the dharshans
• to create proper spaces for formal and informal vendors
• to create post dharshan interaction spaces



SPACE SEGGREGATED FOR PEDESTRIAN MOVEMENT AND

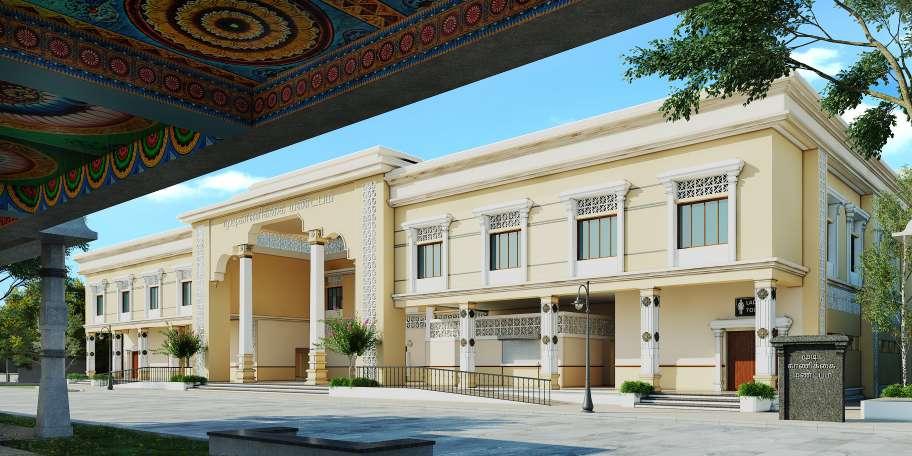

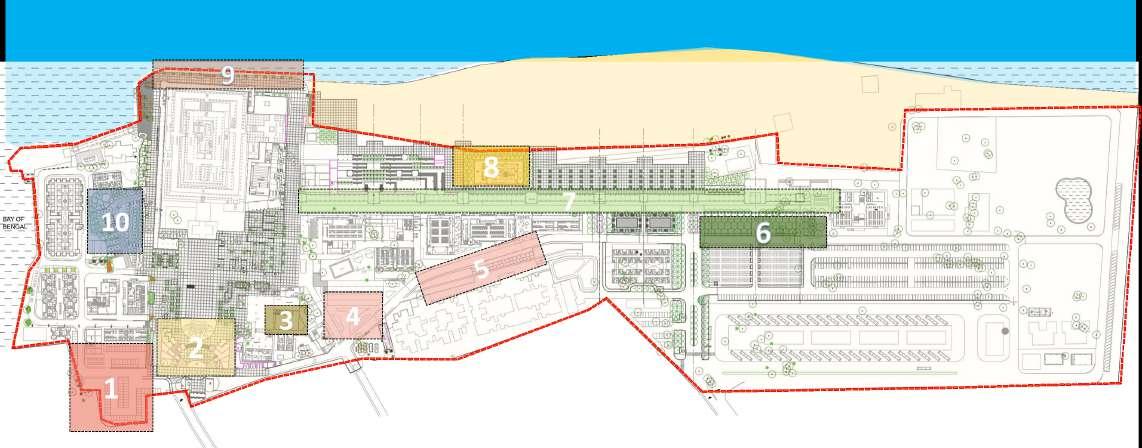
ZONE 1 - SACCHAYA STALAM ( SHADE GIVING AREA)


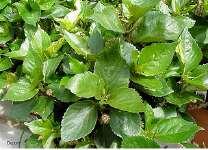
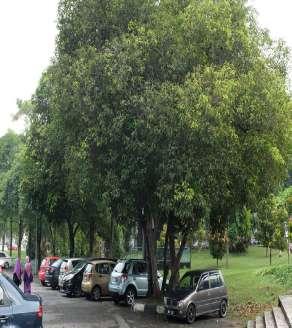
• Dense tree planting for car parking shade
• Low maintenance and hardy trees.
• Shrubs that require no water and no maintenance.
• Shrubs used as hedging in parking
ZONE-4 SUGANDHA VANAM ( FOR AROMA AND SHADE)

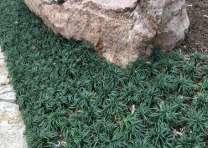

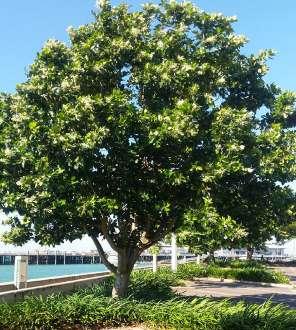
• Flowering trees are selected to beautify the space and create a heavenly scent.
• Shady trees are selected for pedestrian way and relaxation.
• Low maintenance and hardy groundcovers are used.
LEGEND:
Zone 1 - Sacchaya Stalam ( Shade Giving Area)
Zone 2 - Suswagatam Udyanam ( For Welcoming Area)
Zone 3 - Shakani Vatika (Vegetable Garden)
Zone 4 - Sugandha Vanam ( For Aroma And Shade)
Zone 5 - Pushpa Vatika (Floral Garden)
Zone 6 - Shree Vruksha Vanam (Tree Forest)
Zone 7 - Yoga Path
Zone 8 - Kalpavruksha Udyanam (Coconut Garden)
Zone 9 - Kadala Theeram (Sea End-Beach Side)
Zone 10- Nagalinga Pushpa Vanam

ZONE-2 SUSWAGATAM UDYANAM ( FOR WELCOMING AREA AT TEMPLE ENTRANCE)

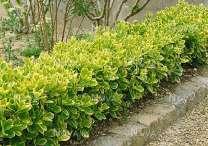


• Evergreen small trees for shade and undisturbed view of temple
• Aesthetically welcoming and pleasing trees in the main entrance for the temple.
• Variety of green shaded shrubs are chosen for stepped planting
ZONE - 8 KALPAVRUKSHA UDYANAM (COCONUT GARDEN)



THE DODDABALLAPUR FARM HOUSE
Site Location: Bengaluru
Site Area: 15 Acres
Scope of Work: Landscape Design Proposal for the Villa
Role : Site Analysis, Design Intent and Development, Coordination, Site Visit & Reporting.
Program/ Skills : Autocad, SketchUp, Photoshop
THE DODDABALLAPUR FARM HOUSE - BENGALURU
ABOUT THE PROJECT
The client’s requirement is to build a secluded, quiet and peaceful Farmhouse for leisure. To bring in more rustic feel in terms of material and planting to blend the house with nature. They didn’t want the farmhouse to be noticeable.
SITE ANALYSIS
• A 15 acre land located in the outskirts of Bengaluru.
• NALA - An active nalla runs to the west of the site. Explore the opportunity of integrating a recharge pond with this nala
• HILLOCKS - To the west provides opportunity for framed views/ borrowed views into the landscape
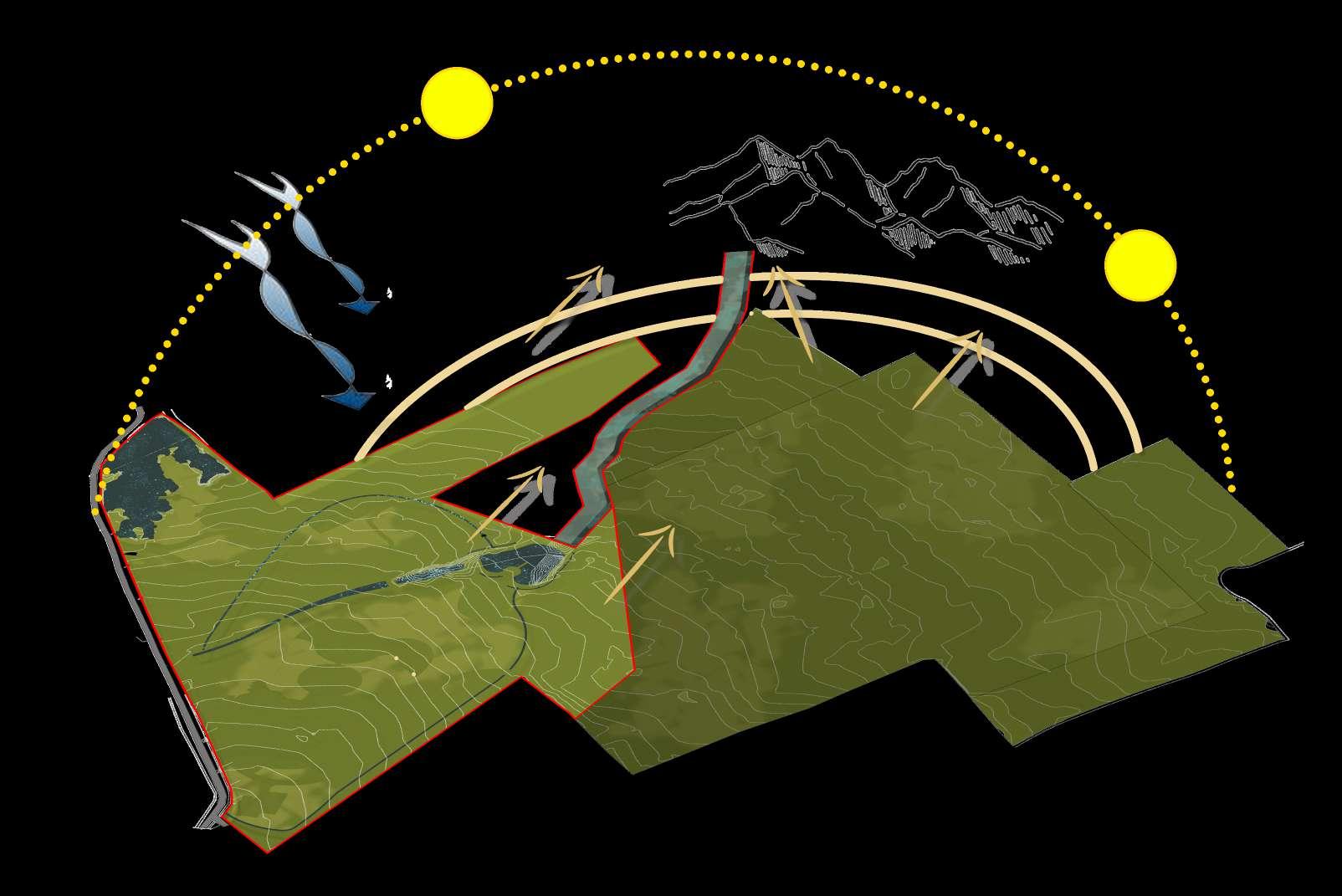

INFERENCE
• Adjacent structure to be screened for privacy boundary planting to be provided
• View of the hills on the westside could be utilized and can be integrated as a backdrop for swimming pool, OAT etc.
• Along west trees to be planted accordingly so that the view of hills is not blocked.
STUDY OF WATER FLOW PATTERN
Recharge pond with IslandTo hold water at site
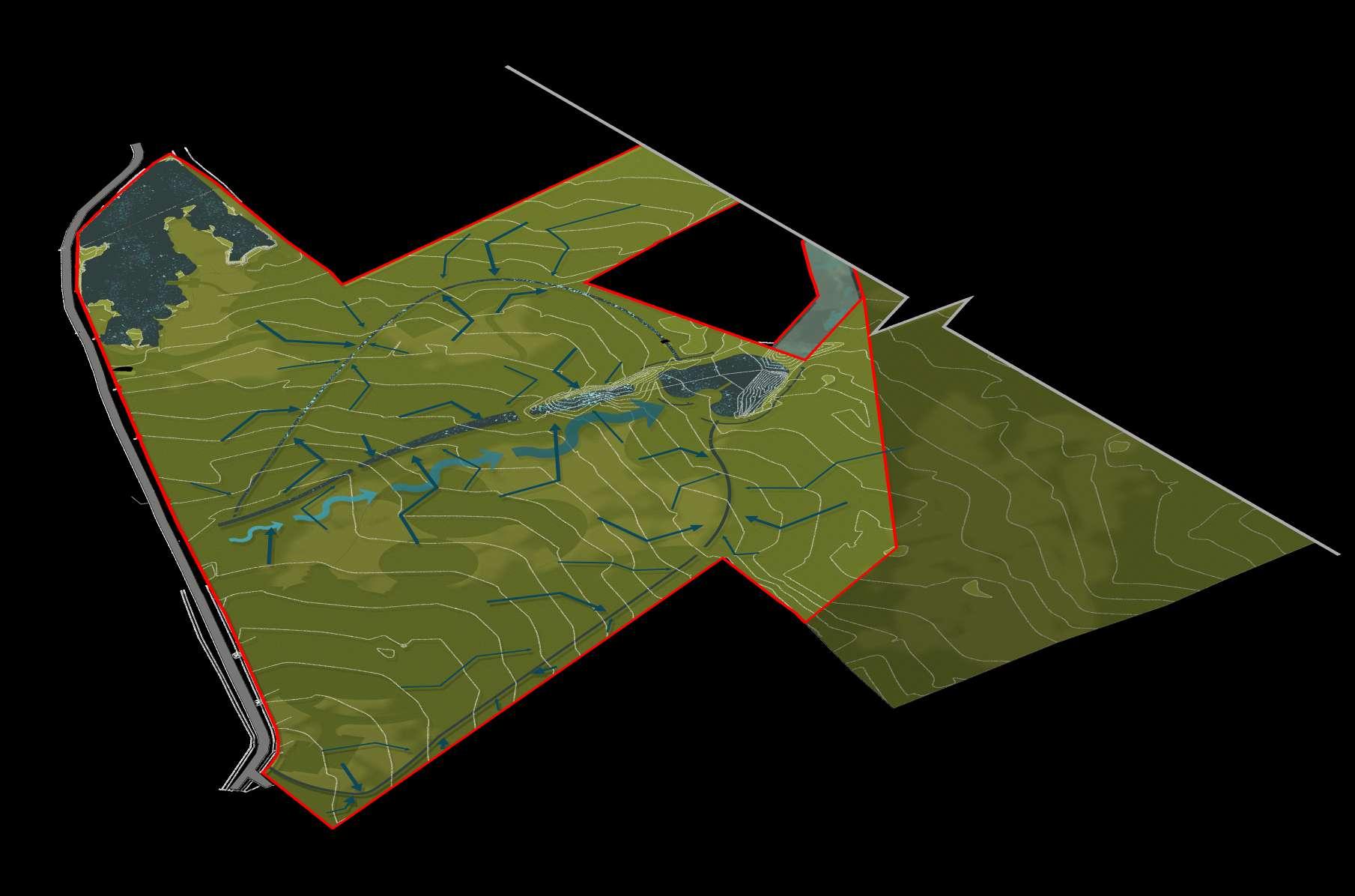
Nala Outside Site
As a part of storm water management, the water from the site is designed to be drained using swales and streams and collected in the Recharge pond. The recharge pond is designed with an island in the middle to create a leisure space. The overflow of the recharge pond is connected to the Nala outside. This way the storm water is collected and used within the site.
MASTER PLAN

1. MAIN ENTRY
2. DRIVEWAY
3. DROP OFF
4. VILLA
5. CENTRAL COURTARD
6. SWIMMING POOL
7. OUTDOOR KITCHEN
8. VEGETABLE GARDEN
9. SERVICES
10. ATV TRACK
11. SWALES
12. STREAM
13. ISLAND
14. PET PARK
15. ANIMAL SHED
16. SERVANT QUARTERS
17. POND



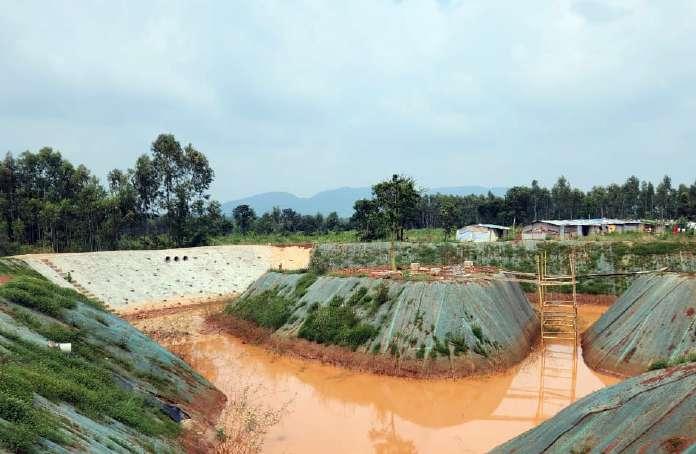





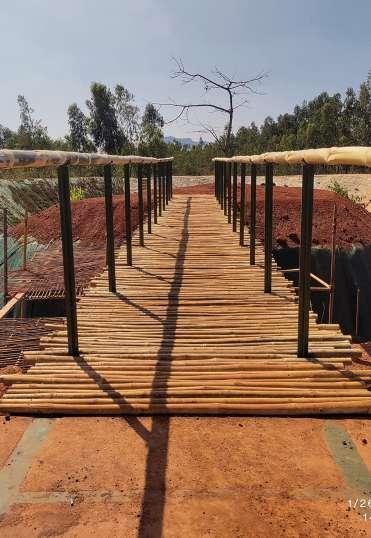
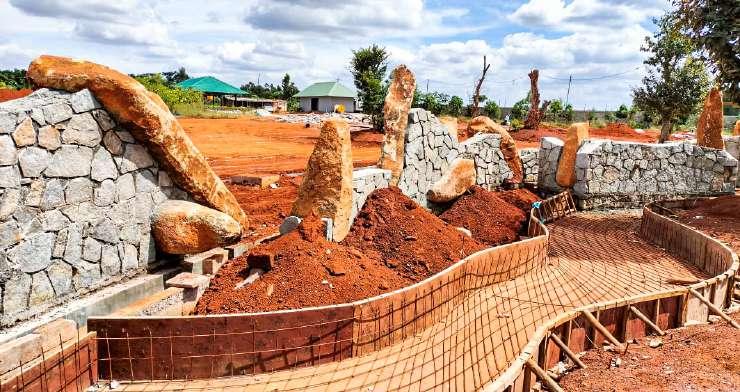

Using dry leaves to imprint patterns on plinth protection around the villa.

230
PROVIDENT BOTANICO
Site Location: Bengaluru
Site Area: 16.9 acres
Scope of Work: Landscape Design Proposal for the Apartment
Role : Site Analysis, Development of Concept and Design, Presentation.
Program/ Skills : AutoCad, Photoshop.

1. MEDITATION PAVILION
2. MAIDAN/MULTIPURPOSE OPEN GROUND
3. CRICKET PITCH
4. SWING PARK
5. ROCK GARDEN- ROCK CLIMBING ON VERTICAL ROCK SURFACE
6. CHILDRENS PLAY AREA
7. TREEHOUSE
8. OUTDOOR GYM
9. PAVILION
10. GREEN BELT
11. BEACH VOLLEYBALL COURT
12. 18M CDP ROAD
13. SKATING RINK
14. TRANSFORMER YARD 1
15. SWIMMING POOL
16. TWO WHEELER PARKING
17. TRANSFORMER YARD 2
18. KIDS PLAY AREA ON BUFFALO GRASS
19. PET PARK
20. VEGETABLE GARDEN
21 . ROCK GARDEN
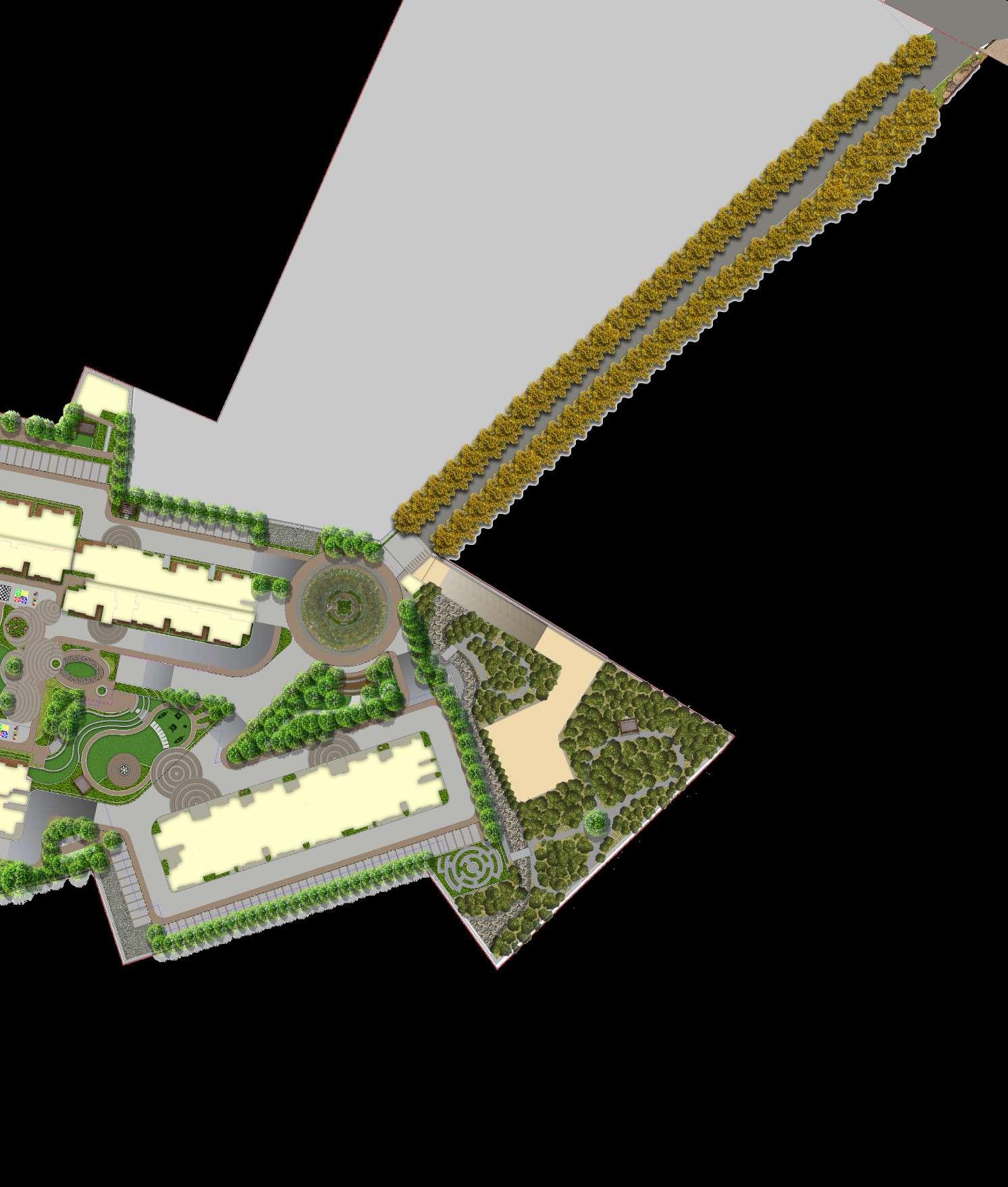
22. ELDER’S ZONE
23. OPEN AIR THEATRE
24. MULTIPURPOSE LAWN
25. TRANSFORMER YARD 3
26. RAIN TREE PLAZA
27. MAZE GARDEN
28. FRUIT ORCHARD
29. SILENT ZONE
30. WAITING PAVILION
31. TERMINALIA TREE COURT WITH SWINGS BELOW
32. MAIN ENTRY 19
TERRAIN

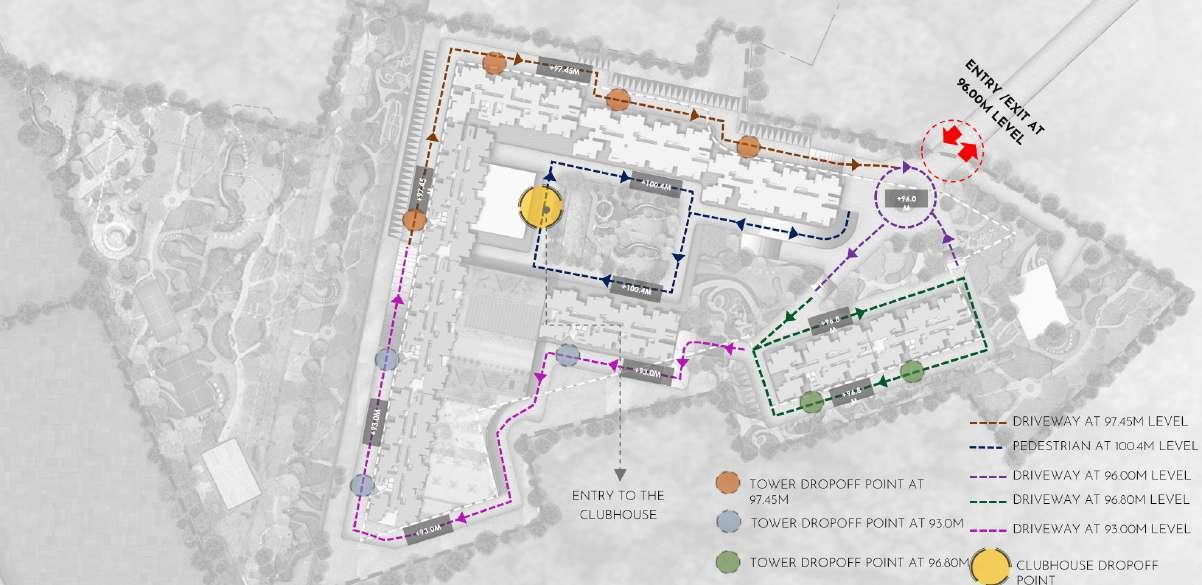


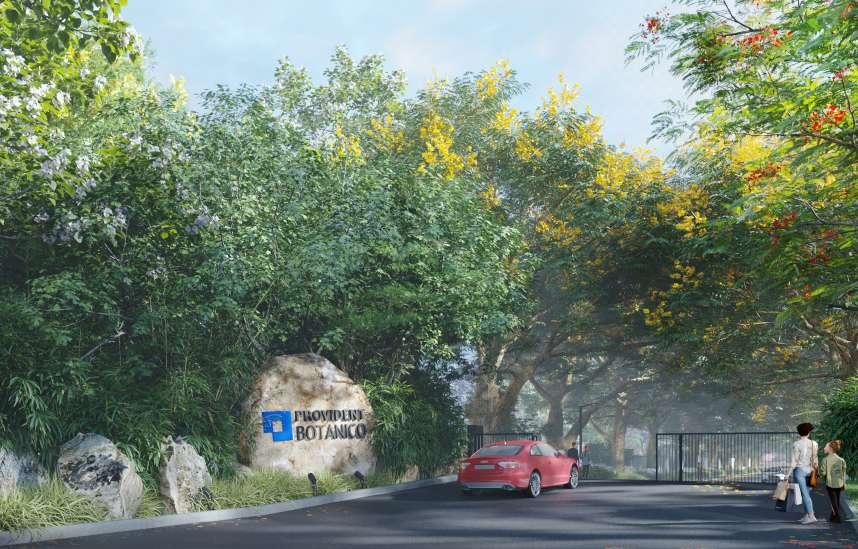

ABOUT THE PROJECT
The concept of the project is to “REVIVE THE ESSENCE OF BENGALURU - THE GARDEN CITY”
Bengaluru is not only known for its cold weather and soothing climate in the tropical country of India but also for its streets and roads filled with avenue trees on either side.
But towards the side of Bengaluru where the project is located, this “Spirit of Bengaluru Greens” is lost. Hence the concept, REVIVE THE ESSENCE OF BENGALURU.
This is achieved by proposing a green belt around the site with a green walkway through it and having dedicated spaces for orchards and including many native species of planting in the project.
The challenge is that, most of the open spaces are on slab and the site is on different levels with a rocky outcrop predominantly occupying the open space and a CDP road passing through the site.






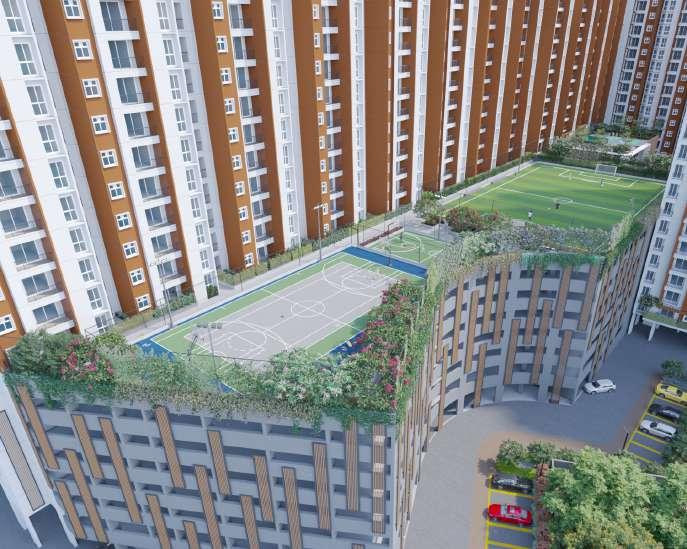

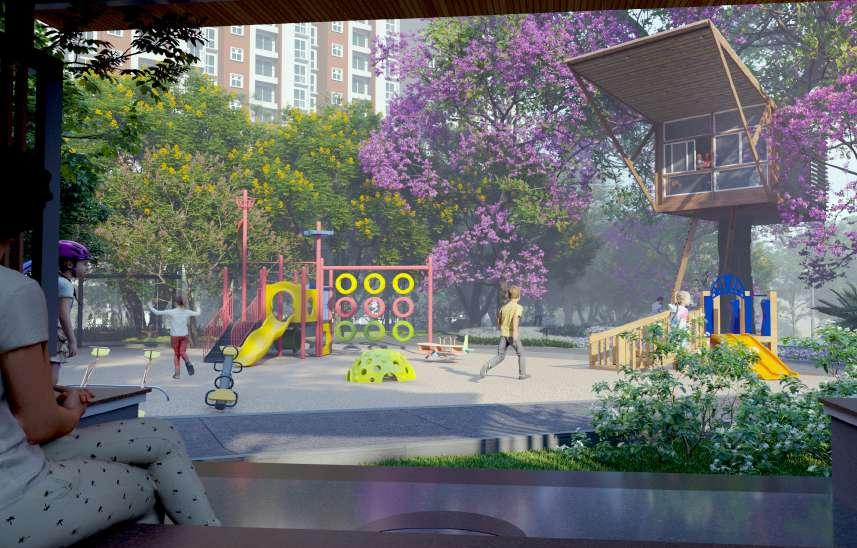
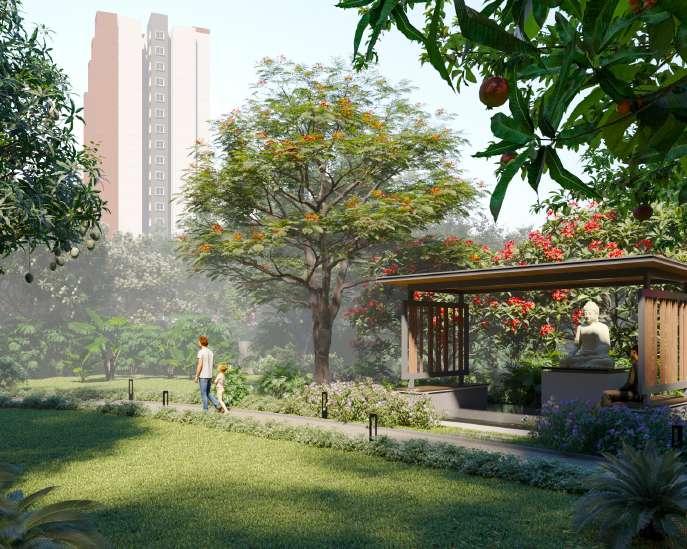
ACTIVATED URBAN SQUARE
Site Location: Pondicherry
Area: 9000sq.m


CONCEPT
The design brief is to design a urban square in Pondicherry as an individual design. The site is selected by each individual with a valid reason for the site and approved . The site is located in the juction of Uppalam road and South Boulevard road, Puducherry.
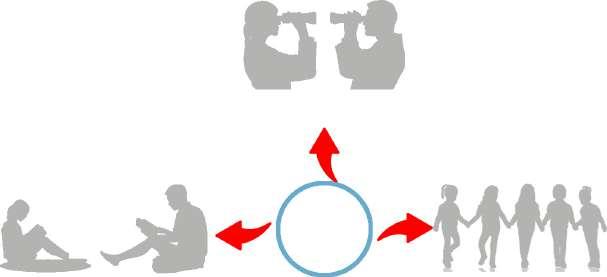
LISTENERS

Urban square is a space common for people of all age group. The users of the space despite of all age groups are classified as Listeners, Observors, and Interactors. According to their needs the square is divied into three zones, which is achieved through levels and elevated surfaces and small design elements. Colour differentiation enhance accessibility as it helps define zones of circulation as opposed to zones of pause and seating.
FLEXIBLE DESIGN & SEASONAL STRATEGY:
The inherent urban characteristics of the space are enriched to create a new flexible “commons”, a transformable public space that adapts to diverse social, cultural and seasonal circumstances.
A successful square can’t flourish with just one design or management strategy. Great squares change with the seasons. Skating rinks, outdoor cafés, markets, horticulture displays, art and sculpture help adapt our use of the space from one season to the next.
Pedestrian flows for each season with different purpose.....

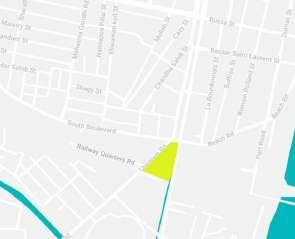
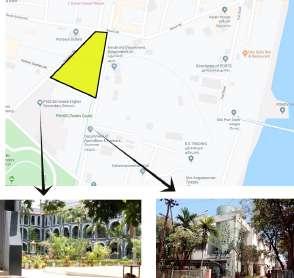


SITE LOCATION PROXIMITY
SITE AREA: 9000SQ.M
The main reason to select this site is that it is packed in the centre, surrounded by Petit Seminaire Higer Secondary School, Industrial Training Institute, Promenade beach. Hence the visitors of the square are mostly children, employees, and tourists
PEDESTRIAN FLOWS
Uninterrupted and Seamless flows of pedestri ans enhance accessibility and achieve strategic connections with pedestrian network.


FREELANCE WORK
• DESIGN & 3D VISUALISATION OF A MODERN RENTAL VILLA FOR TWO FAMILIES ON EACH FLOOR WITH TWO CAR PARK-
INGS IN A SITE AREA 1659 SQ.FT.
• MASTERPLAN RENDERING OF A HOSPICE DESIGN
VILLA - PLAN AND 3D VISUALISATION
Software used : Autocad,Photoshop, Sketchup & Lumi-


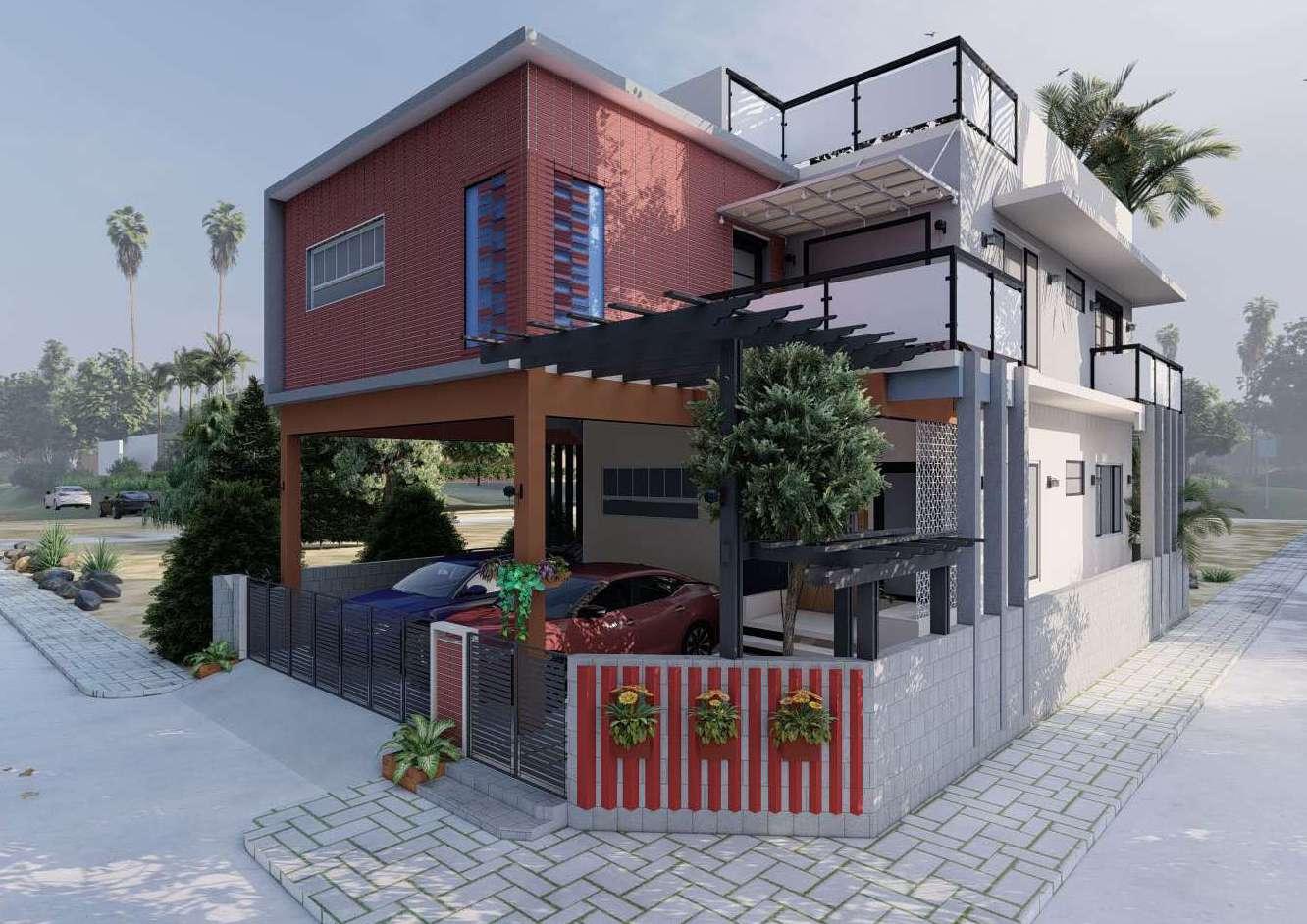
HOSPICE - MASTER PLAN RENDERING
Software used : Photoshop

1. ENTRANCE PLAZA WITH SECURITY CABIN
2. DROPOFF
3. CAR PARKING
4. TWO WHEELER PARKING
5. INTO THE WOODS PATHWAY
6. GUEST ACCOMODATION WITH PRIVATE GARDEN
7. GUEST GATHERING AREA & CHILDREN’S PLAY ZONE
8. CONVENTION CENTRE
9. ADMIN
10. WATER BODY
11. OWC
12. WATER TREATMENT PLANT
13. MORTUARY
14. REFLEXOLOGY PATHWAY
15. OUTDOOR GATHERING AND READING SPACE
16. WORKSHOP
17. HOSPICE
18. OUTDOOR GATHERING
19. AMBULANCE PARKING
20. STAR GAZING HAMMOCKS
21. CAMP FIRE TENT
22. MEDITATION CENTRE
23. OAT
24. YOGA LAWN
25. PAVILION
26. FLORAL GARDEN WITH SEATING
27. PEDESTRIAN PATHWAY

