Aaron Rombach
Available to begin full time work in August 2025
Selected Works Viewable at AaronRombach.com 419.618.4667 | Contact@AaronRombach.com
EDUCATION
Kent State University | Kent, Ohio | August 2020 - May 2025
Bachelor of Science in Architecture - Graduated Cum Laude
Masters of Architecture - In progress
Minor: Construction Management
3rd place of 30 teams in national MBMA metal building competition
Most Inspiring Students’ Projects competition (Florence, Italy Studio)
Showcased 4th Year Integrated Design Studio (IDS) Project Completed in collaboration with Daniel Brubaker
American Institute of Architecture Students (AIAS) Treasurer 2022, Vice President 2021, 2023
Graduate Assistant, Digital Assistant for CAED 2024 - 2025
WORK EXPERIENCE
CESO | Akron, Ohio | Summer 2023
Gained introduction to the architectural process, including project development and design workflow.
Learned warehouse layout configurations and assisted with red-lines and drawing sets.
Clouse Construction | New Riegel, Ohio | Summer 2022
Learned and worked in concrete prep, pouring, and finishing. Operated heavy machinery, including excavators, skid loaders, boom lifts, and Gradall forklifts.
Mohawk Nursery | Tiffin, Ohio | Summer 2021
Worked as a landscaping laborer for residential and commercial properties, enhancing outdoor spaces.
Installed vegetation, patio stones, pathways, and mulch, ensuring aesthetic and functional designs.
Janotta & Herner | Monroeville, Ohio | Summer 2020
Erected steel frame buildings, and installed sheet metal roofing. Demolished old commercial spaces for redevelopment.
PERSONAL
Romby Innovations | Summer 2022 - Present
Holder of a provisional patent for innovative hat and hardhat clips, designed to enhance worker safety and convenience.
Sold over 2,000 clips across the USA and five other countries, establishing a growing international market presence. 2023 & 2024 LaunchNET Red Bull Pitch Competition Winner, recognized for product innovation and business potential. www.Romby.us
REFERENCES
Will provide upon request
contents
Explore additional works at AaronRombach.com
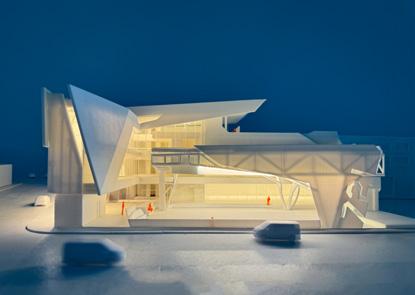
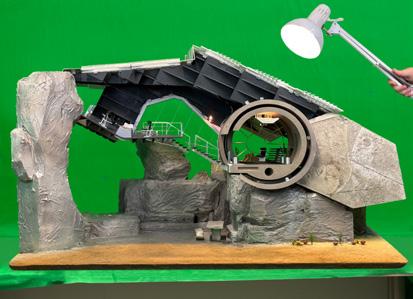


01 721 Los Angeles Pavilion
Semester 8
Undergraduate Year 4 - 2024
02 Foaties and Fans
Semester 10
Graduate Year 5 - 2024
03 Spatial Restitchings
Semester 7
Undergraduate Year 4 - 2023
04 Romby Innovations
Innovative 3D Printed Solutions
05 Contact
How to get in contact with me
721 Los Angeles Pavilion
Undergraduate Year 4 - 2024
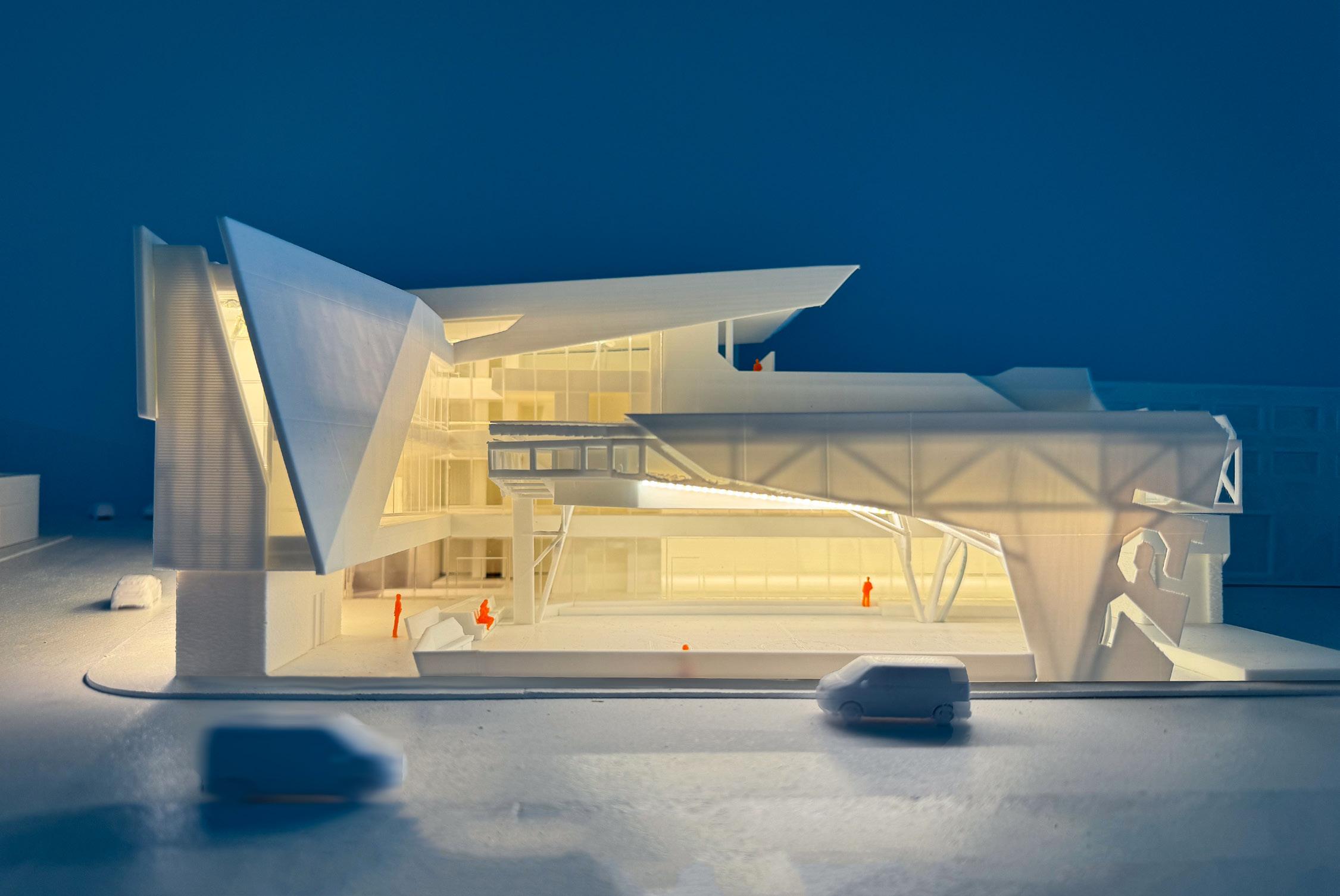
Location: Los Angeles, CA
Instructor: Bill Lucak
Project Type: Urban Sports Complex
Collaborator: Daniel Brubaker
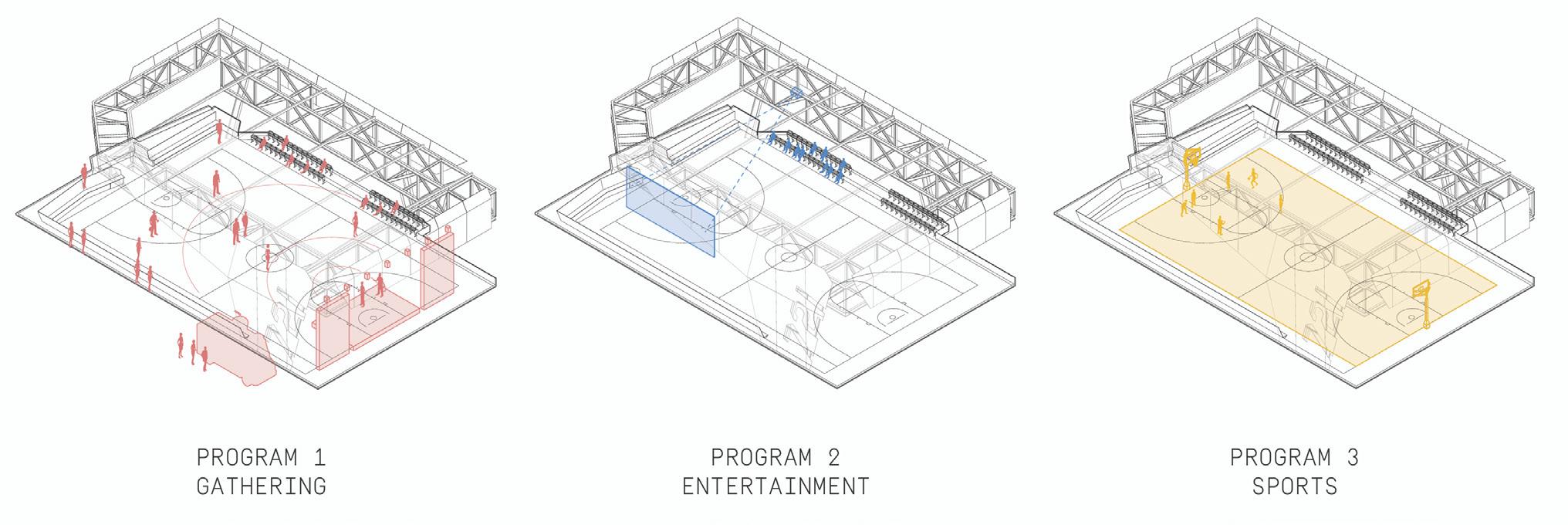
The 721 la pavilion serves as a community hub that not only hosts organized basketball games, but movie nights and public events like concerts or ceremonies as well. This project celebrates 2 separate structures united in program and form. The pavilion utilizes a steel cantilever form that is anchored in three corners, while suspended over the other appearing to defy the laws of physics. This ensures a covered open air space with unobstructed view while entering and moving throughout. The shell of the pavilion uses aluminum panels, along with an etfe roof that allows diffused light to illuminate the court during the day and during the night to act as a glowing beacon.
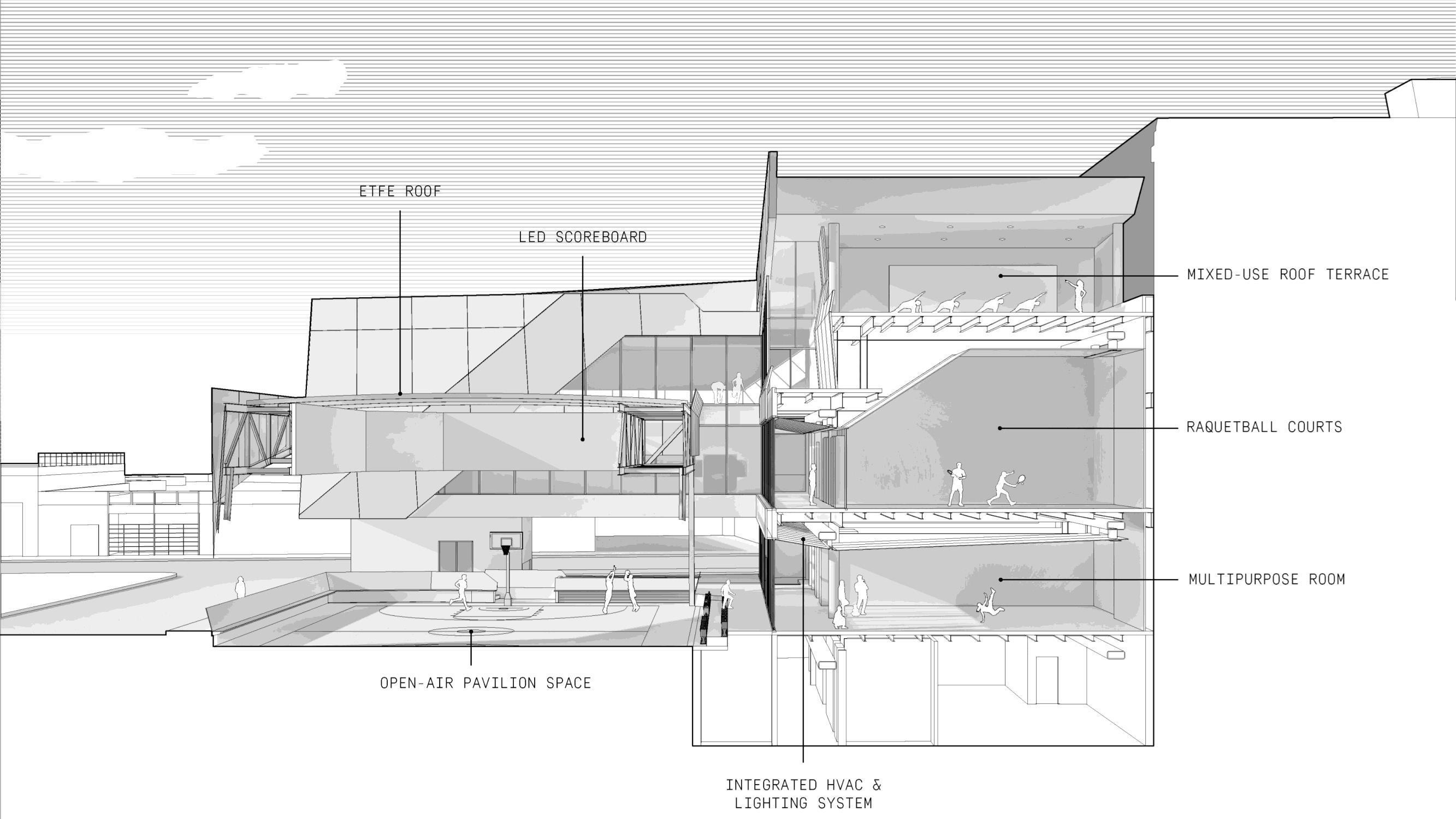
This proposal emphasizes the program of sport. Found throughout the structure program of an outdoor court pavilion, 4 racquetball courts, a rock climbing wall, 3 multipurpose spaces, as well as a multi-use rooftop terrace. This rooftop be used in a multitude of ways including yoga and other instructor based classes. perspective section
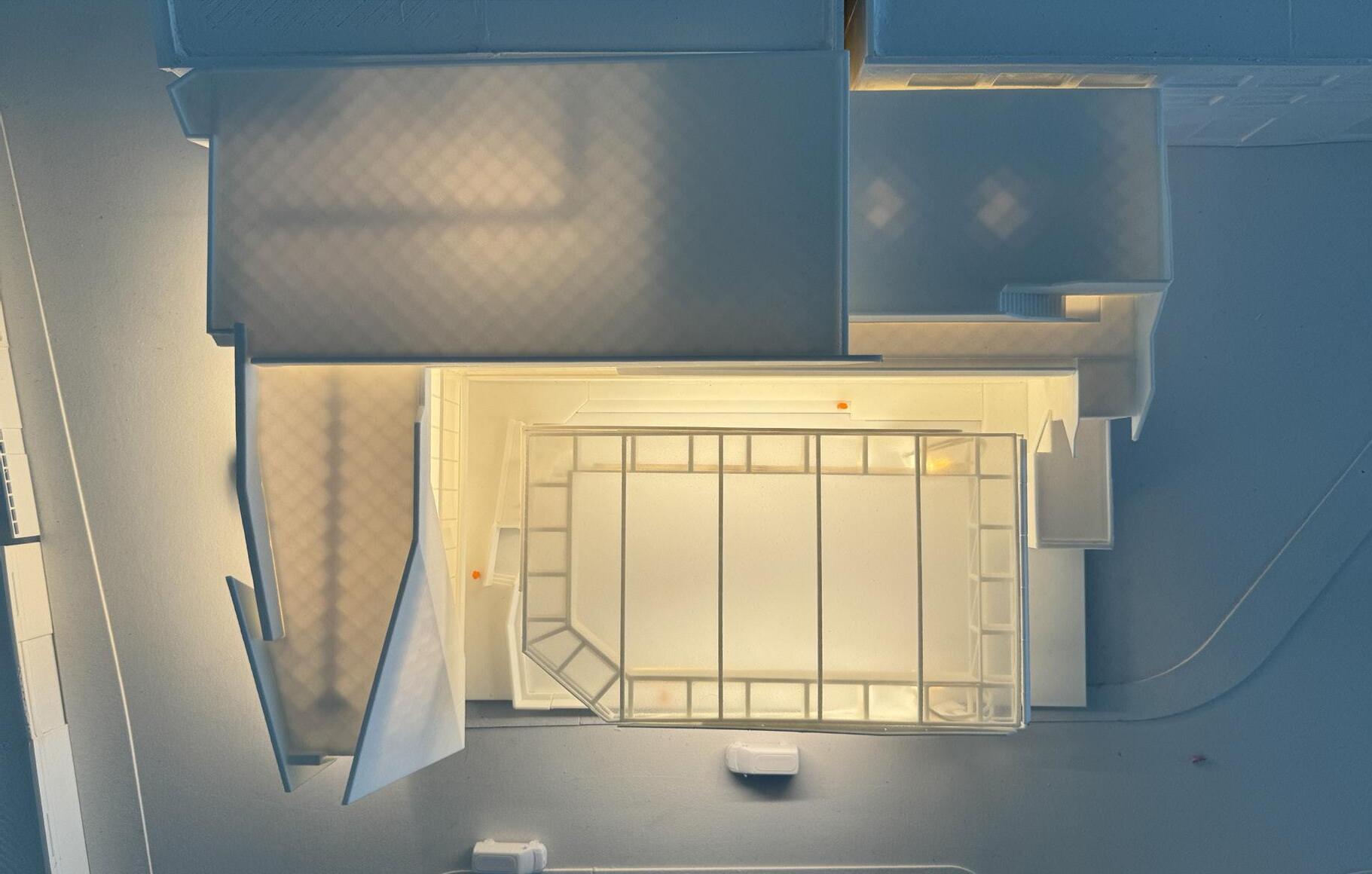
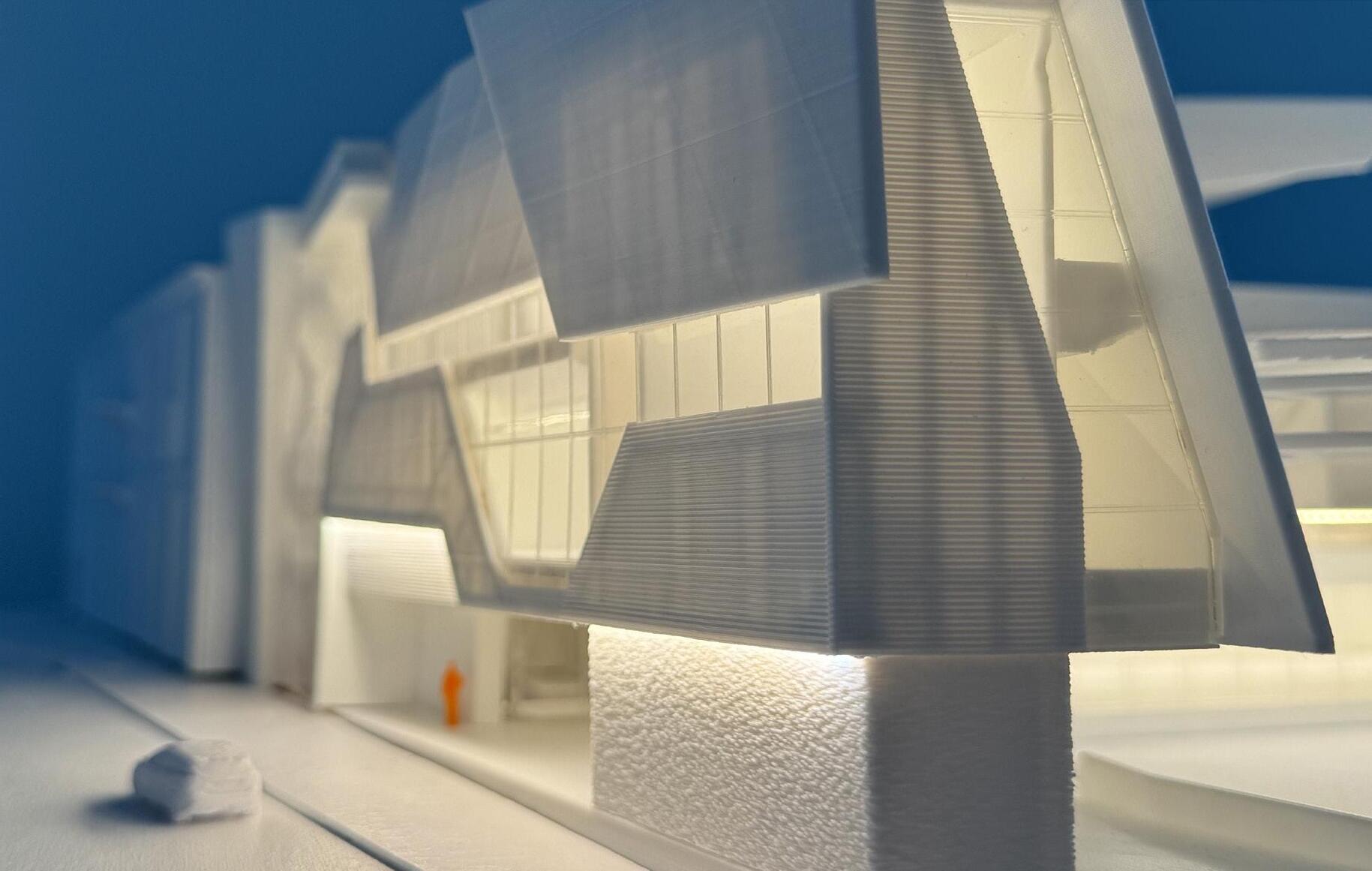
The shaping of the facade consists of a folded panelization made of aluminum. Angled glass and metal panels found throughout, especially on the south facade which provides a sporty and energetic appearance (also found on the pavilion elevation). Contrastingly, the curtain wall adjacent to the pavilion is more accommodating and uninterrupted with the circulation spaces.

swath drawing
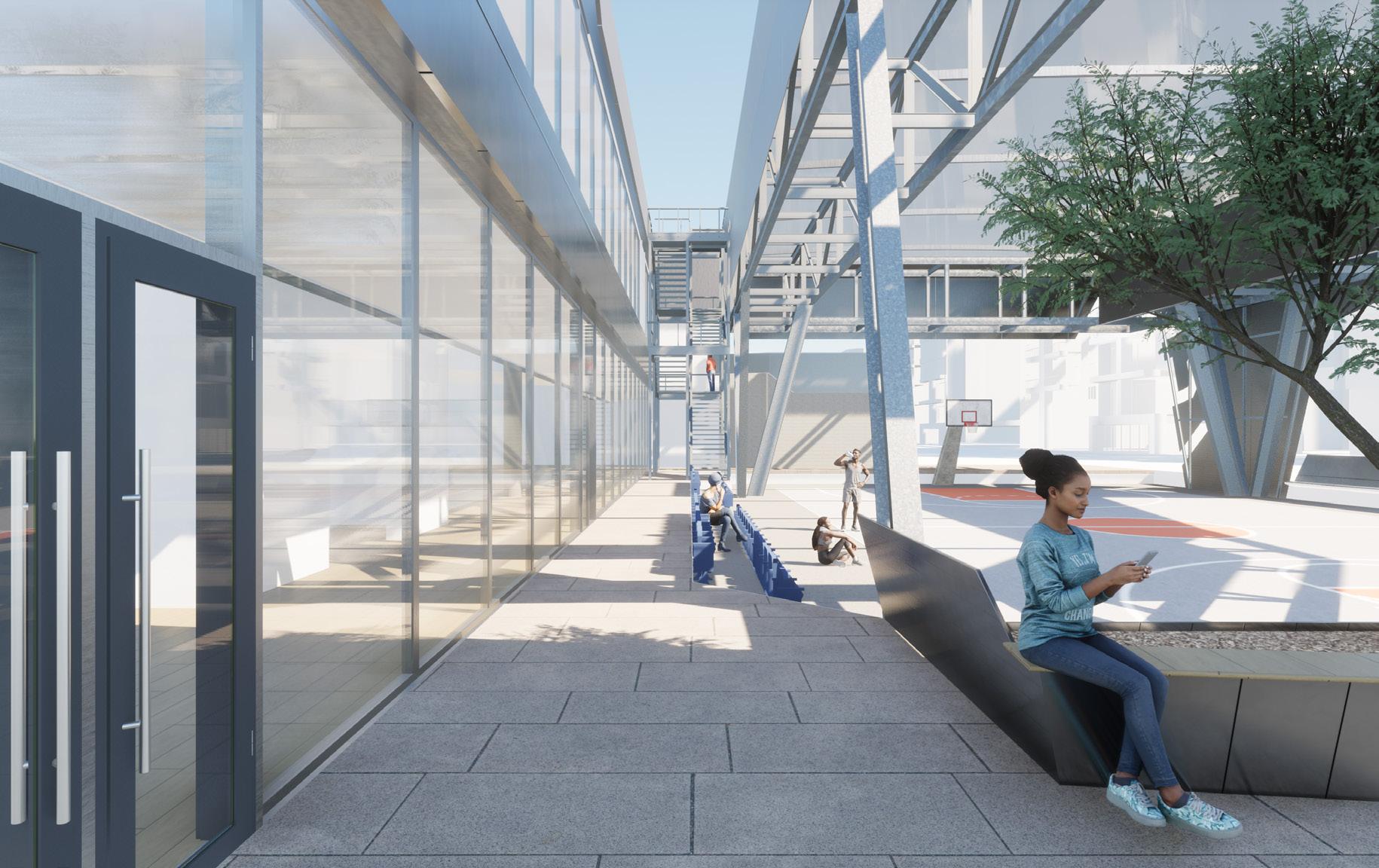
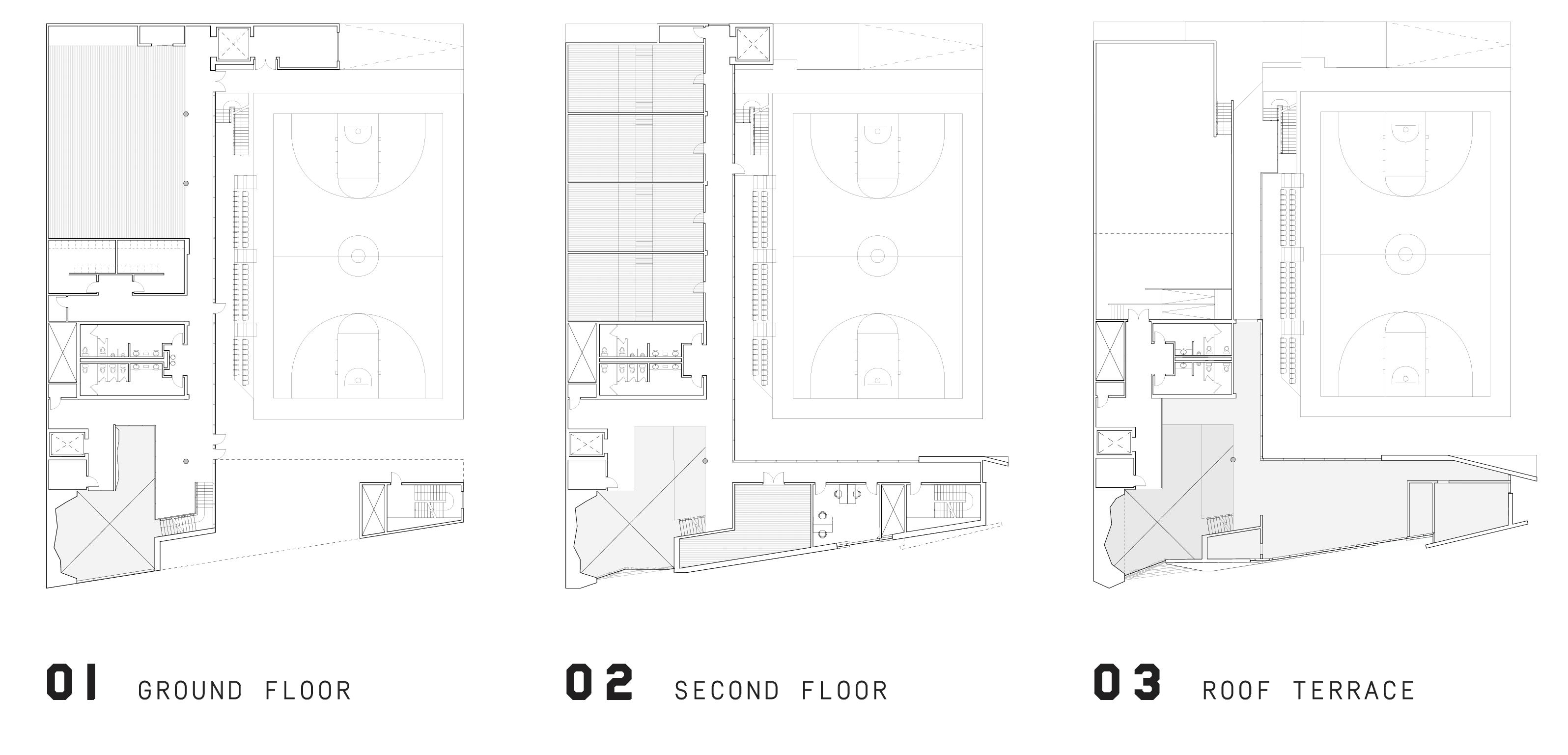
ground floor

Floaties and Fans
Graduate Year 5 - 2024
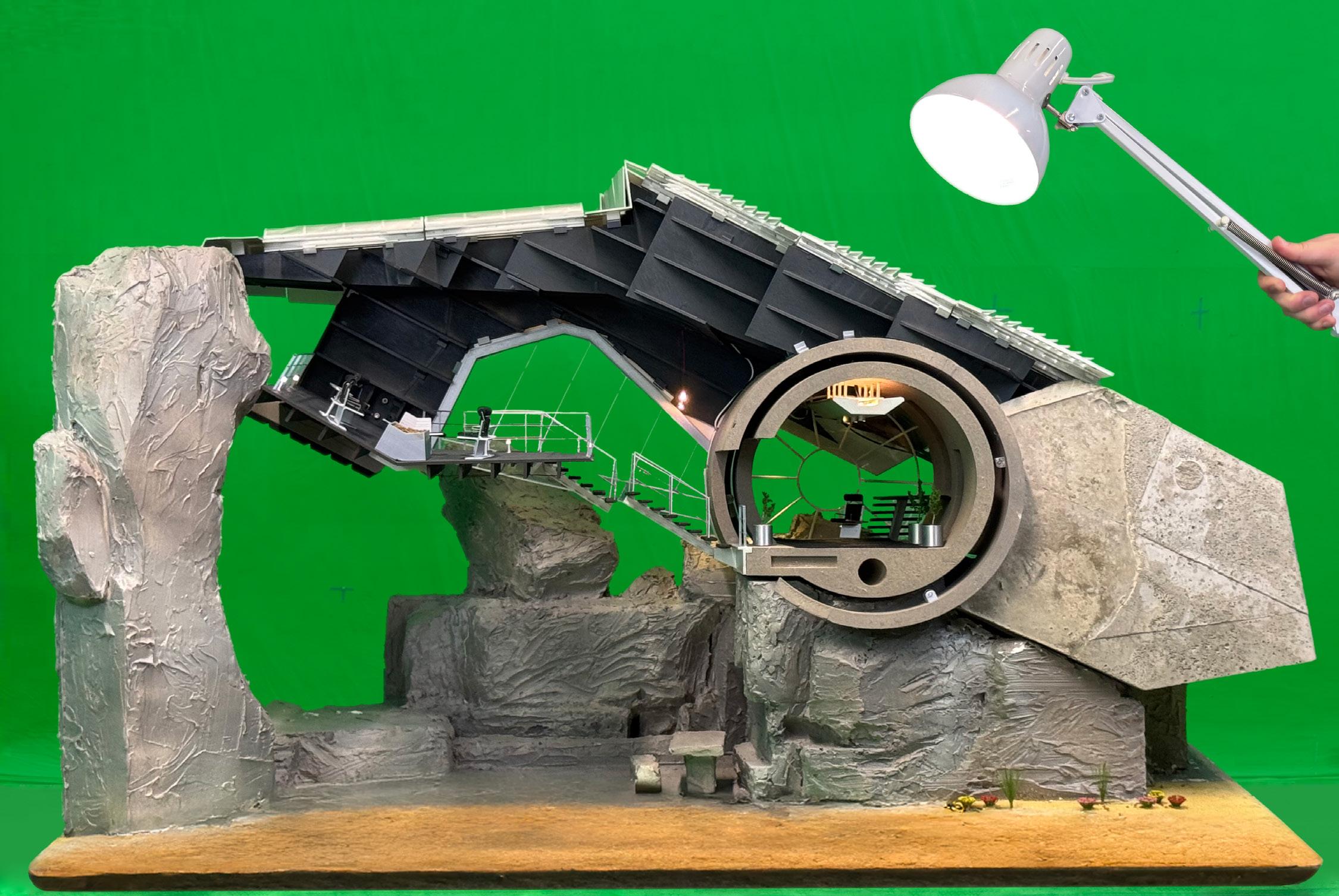
Location: St. Croix, US Virgin Islands
Instructor: Iván Bernal
Project Type: Experimental Residential
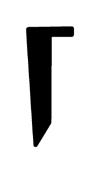





This project, situated in St. Croix in the U.S. Virgin Islands, is a response to the rising climate conditions. The project has two main configurations: one open to enjoy the fresh air and one closed to protect against tropical storms and hurricanes. The climate of the interior can be managed on a smaller scale through operable and replaceable panels, which can provide additional warmth during cooler times of the year. Each facade panel and roofing panel is interchangeable, allowing for personalization of climate control.
This proposal emphasizes kinetic architecture to create a new style of residential living by providing changing living spaces within various configurations. The project features a large cantilever where the living space and roofing are situated, along with a large concrete counterweight that provides protected sleeping locations. This structure is strategically balanced onto a central prefabricated concrete core, which anchors the rotation of the project to the landscape. Food preparation and additional lounging spaces can also be found carved into the landscape, with additional covering provided by the roof.
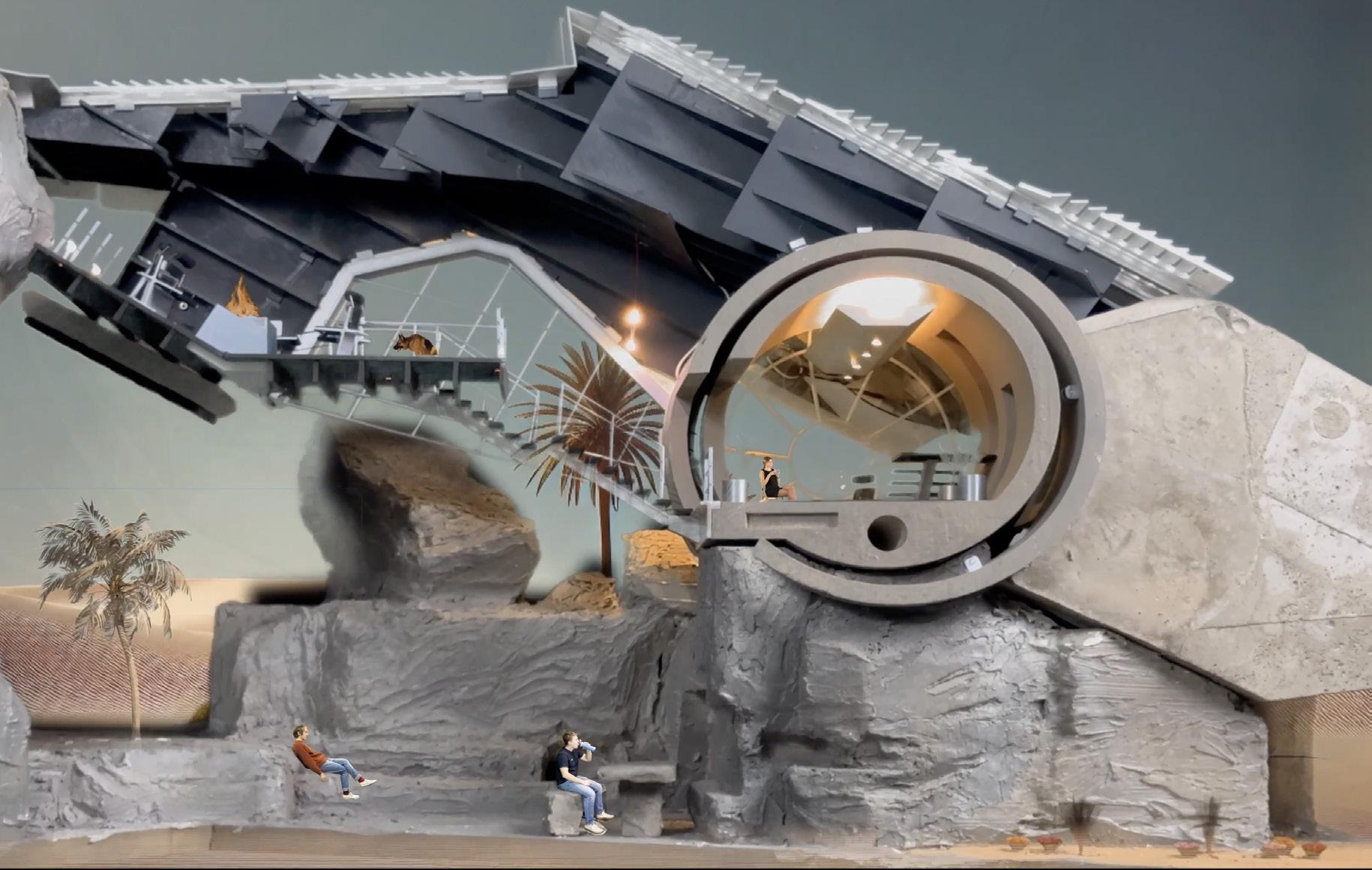
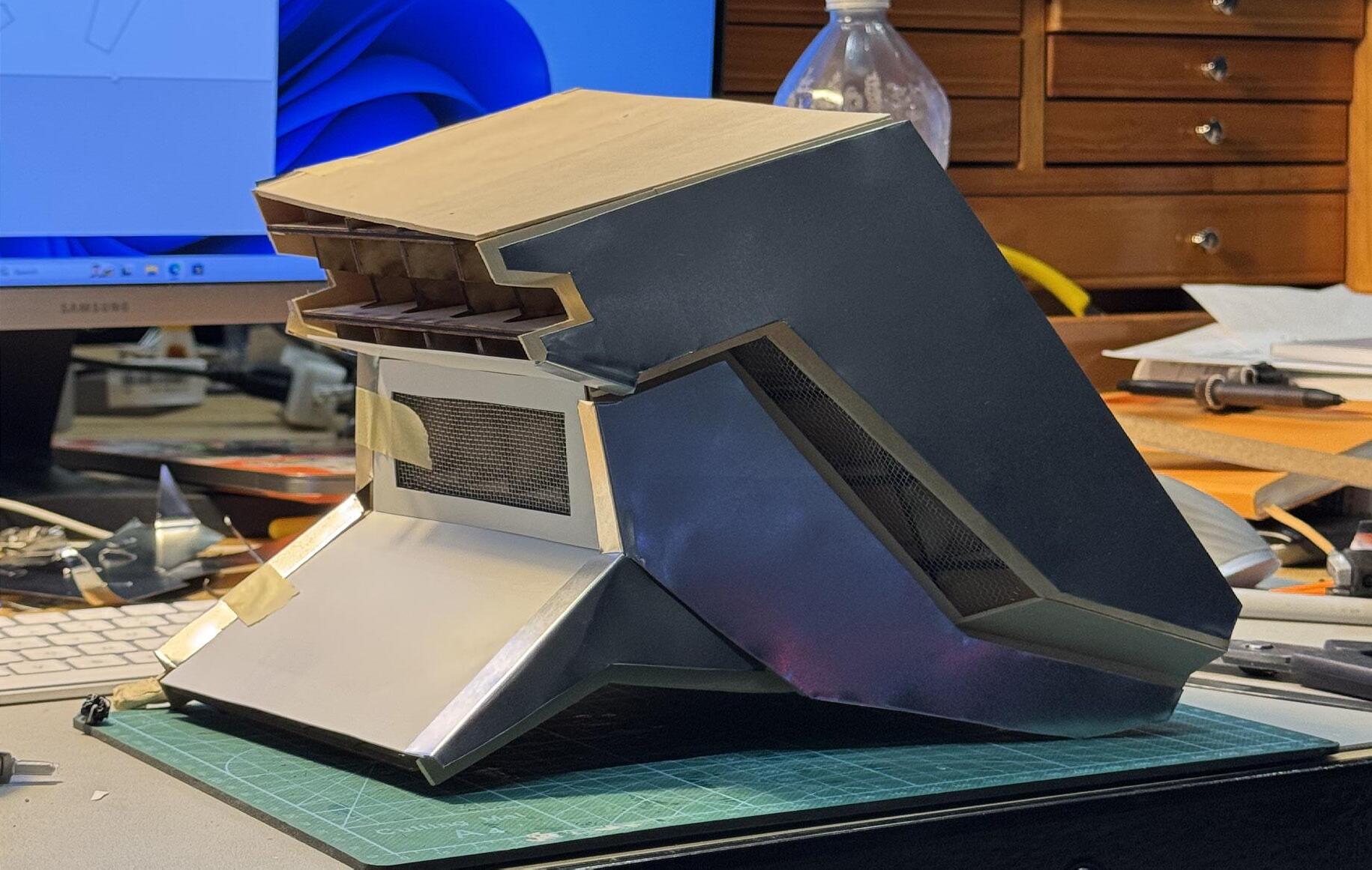

poured concrete counterweight
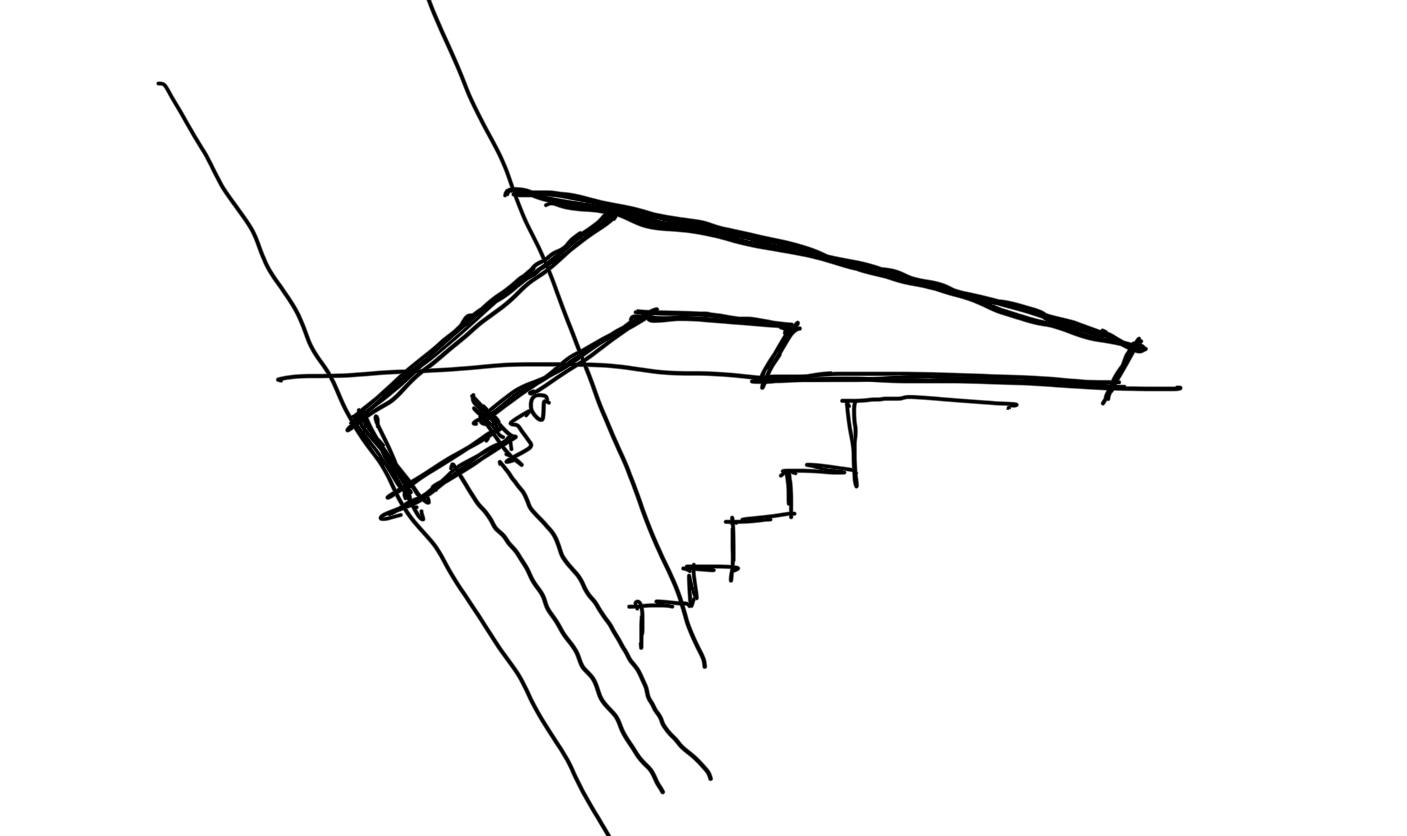
initial concept sketch
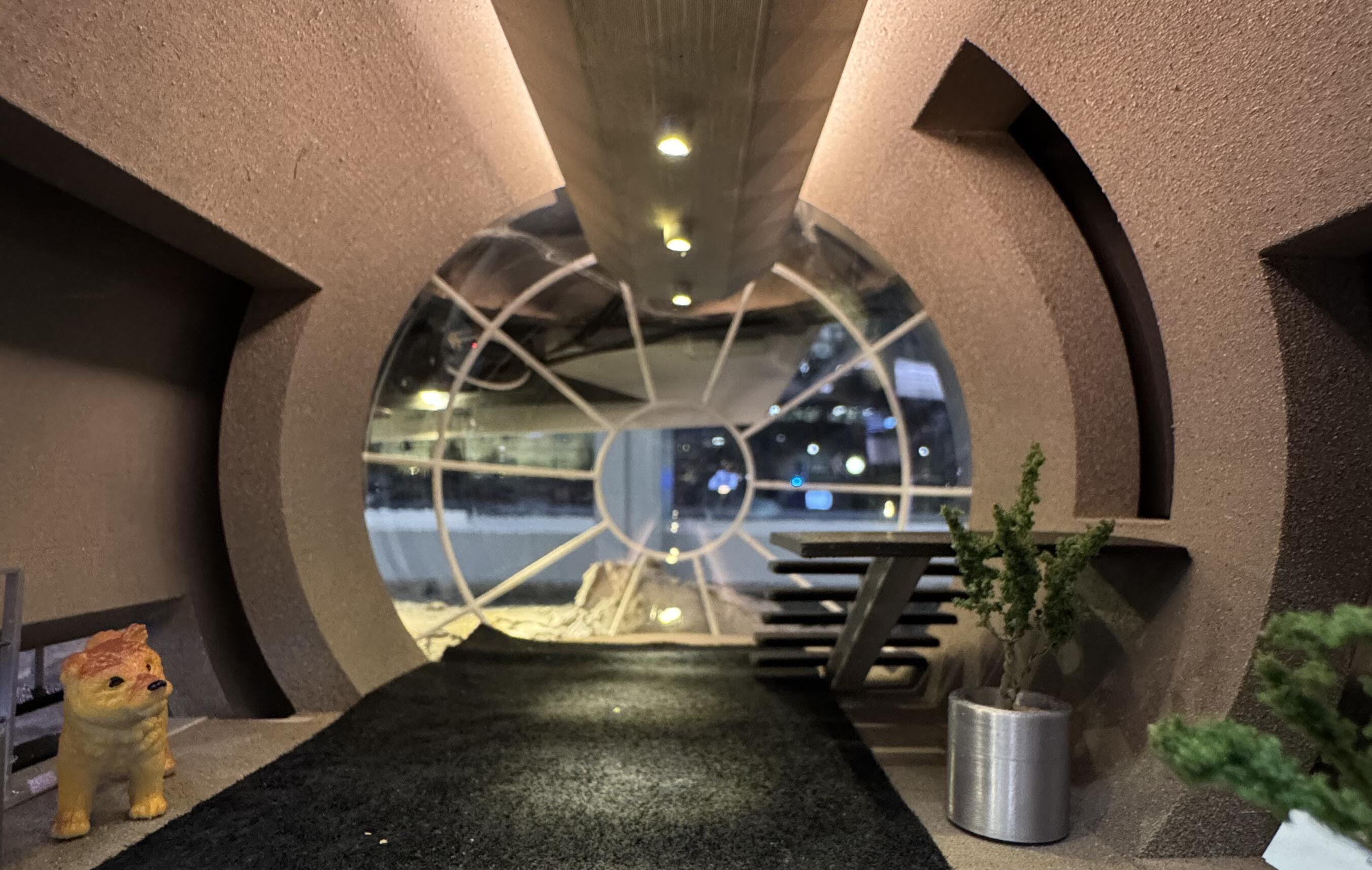
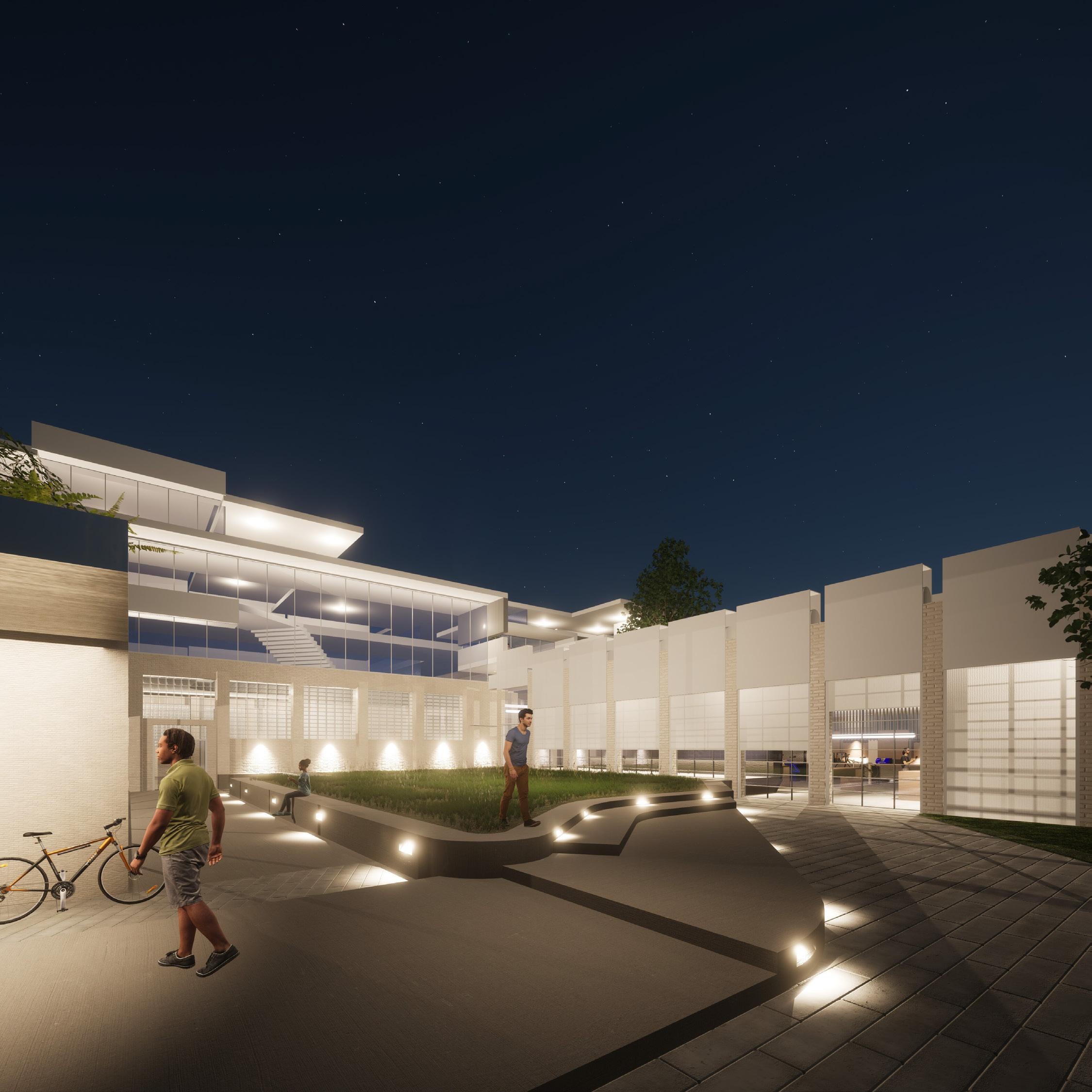
Location: Midtown, OH
Instructor: Matt Hutchinson
Project Type: Maker-space / Small Business Office Hub




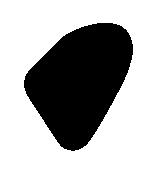
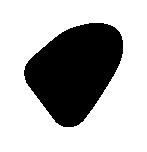


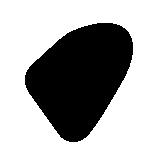



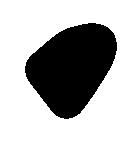







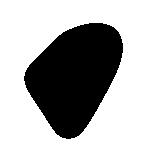
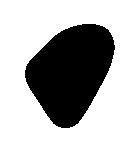


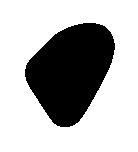








This project leverages connective tectonic strategies to integrate the main programs which consist of makerspace/bike shop and professional work offices. The main programs have their own identity through distinct tectonic directionality and grain. This grain is shown in materiality, form and spaces. Where the grains intersect there is a spatial overlap expressed through a relaxation in layering allowing for the lighting, and vertical circulation to follow a different language free from the two grains. Throughout the project connective tectonic strategies informed by sheet metal bending, create form and spaces which are carried throughout the project.
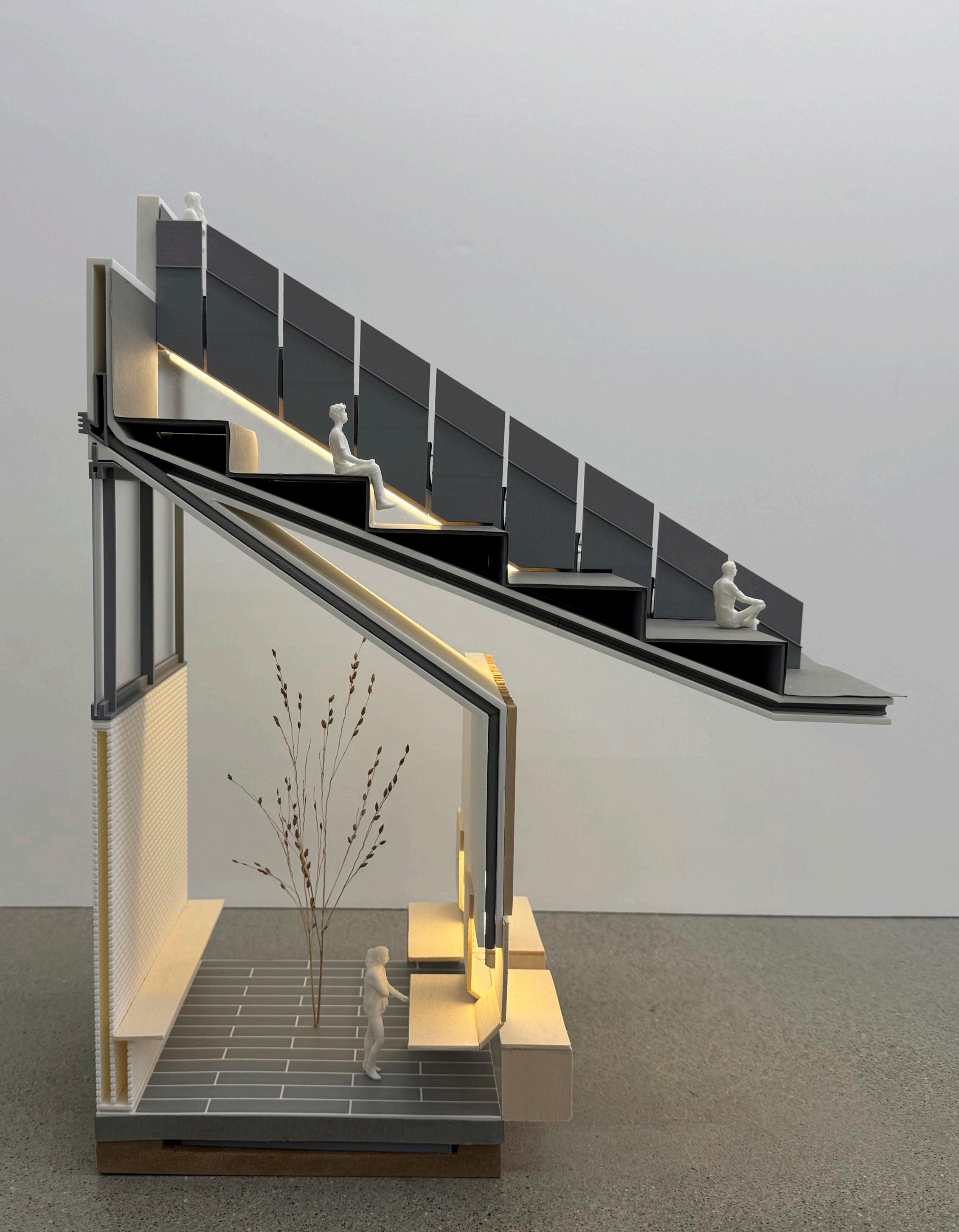
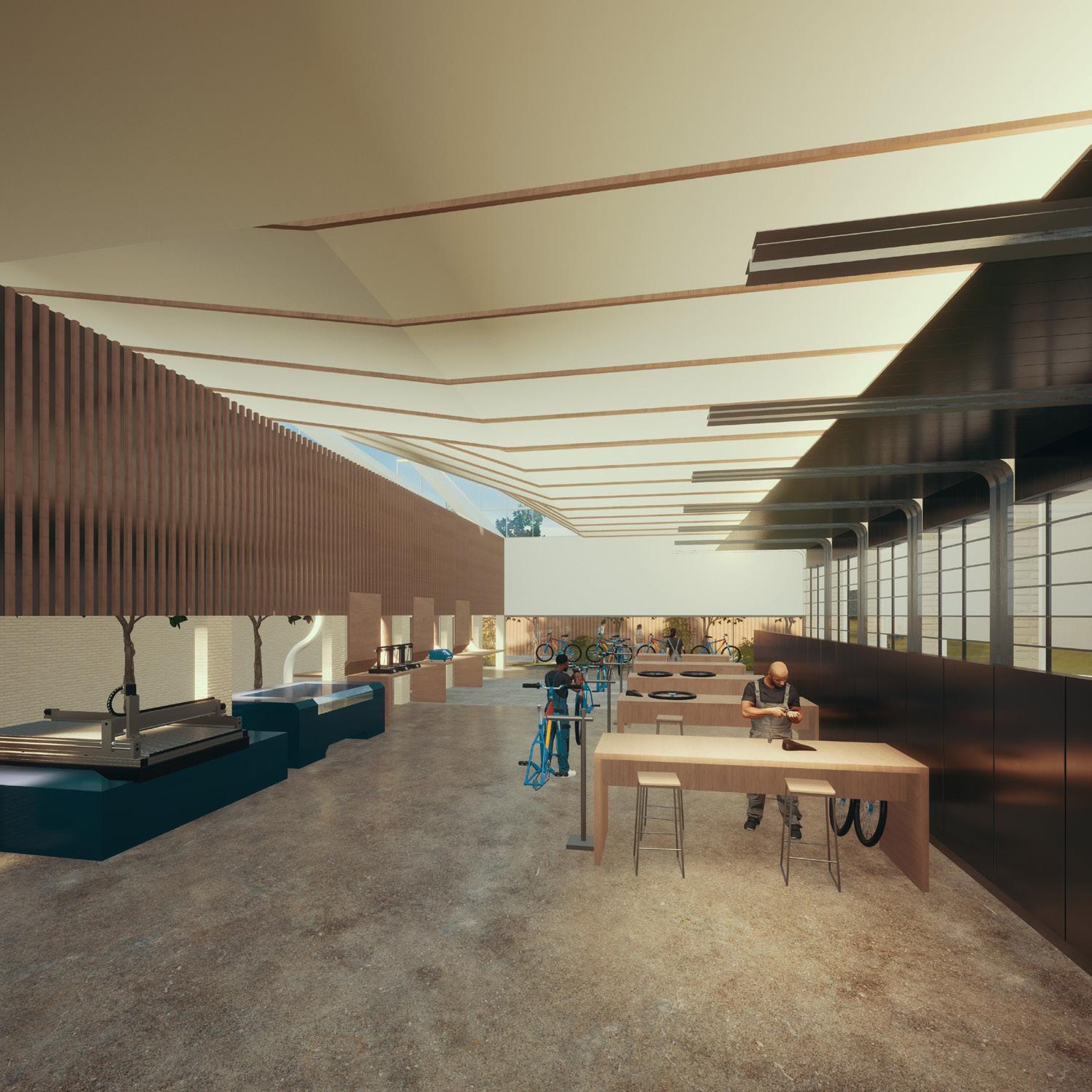
Romby Innovations Founder and
Owner
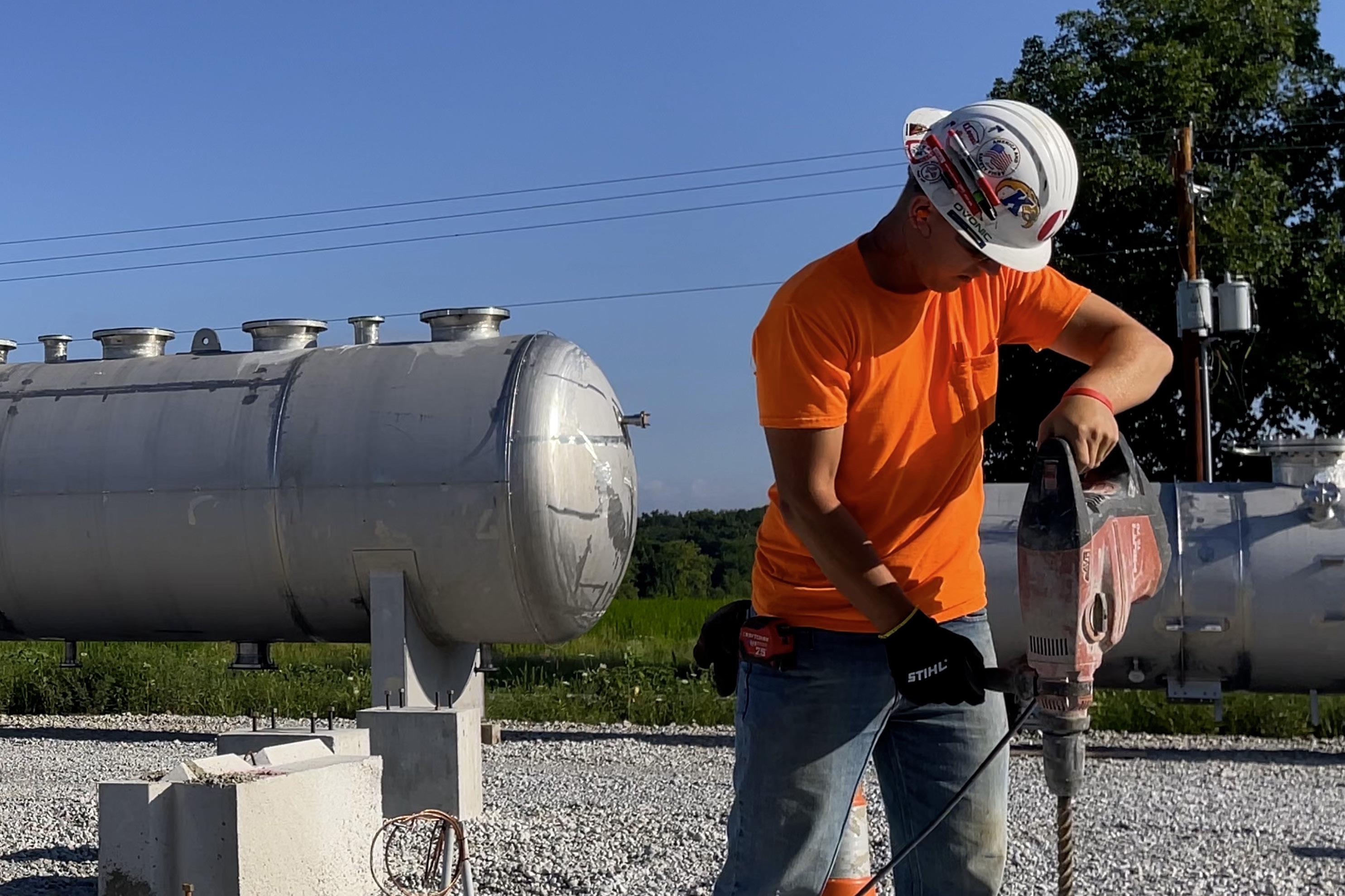
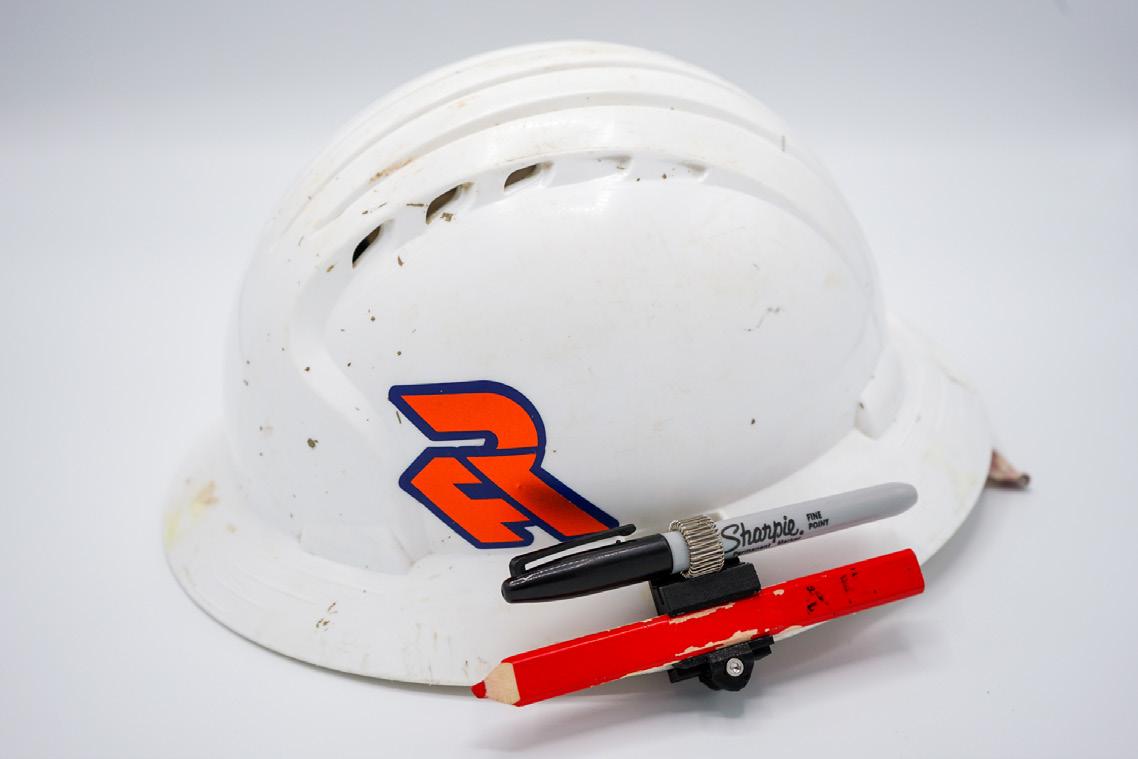

Romby Innovations creates innovative hardhat accessories and offers custom 3D printing services. Our flagship product, hardhat clips, enhances job site efficiency by securely holding items like earplugs, safety glasses, and pencils. Having sold over 2,000 clips, we are committed to quality, practicality, and meeting the needs of workers. Through our 3D printing expertise, we deliver customized solutions that bring ideas to life.
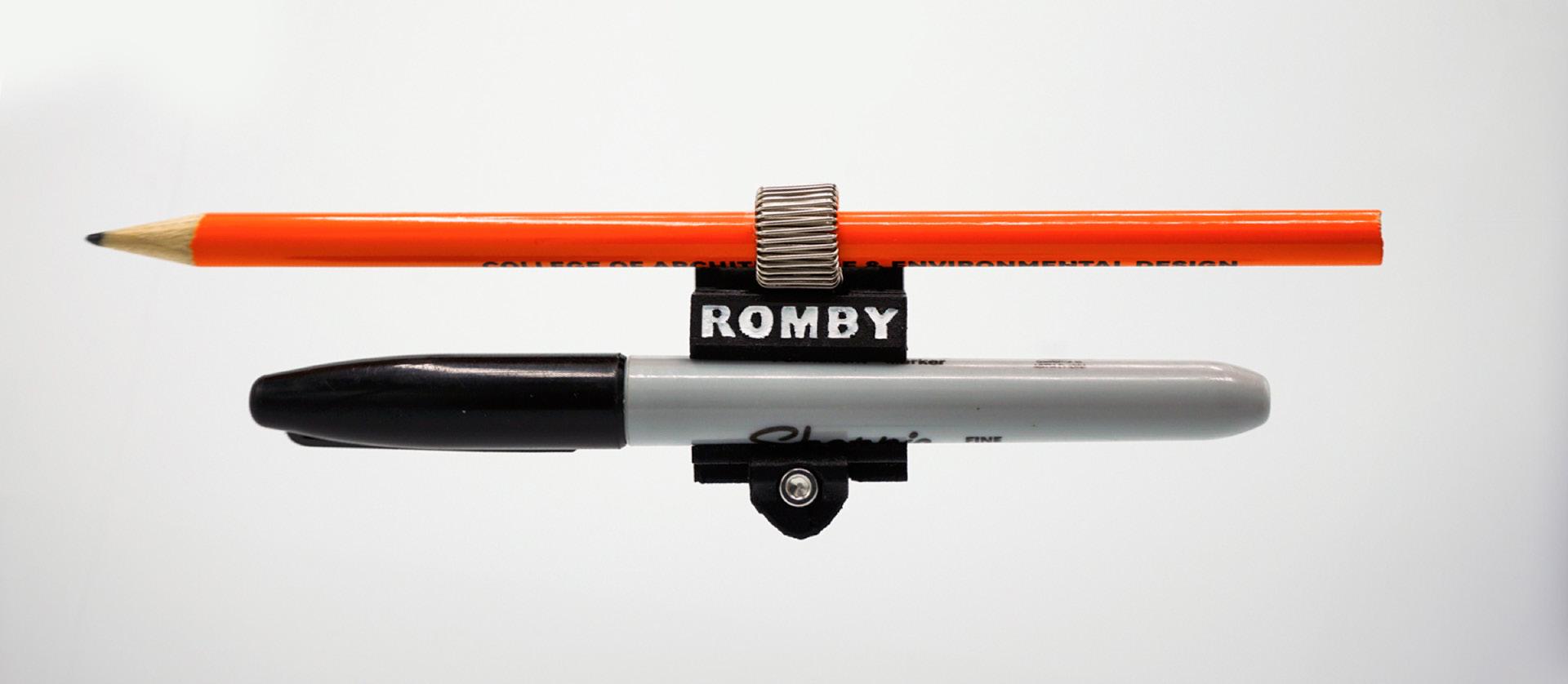
ROMBY INNOVATIONS | HAT & HARDHAT CLIP
09/11/2023
U.S. Provisional Patent Application No. 63/587,476 HARDHAT & WRITING UTENSIL CLIP (73338-0)
Holder of provisional patent
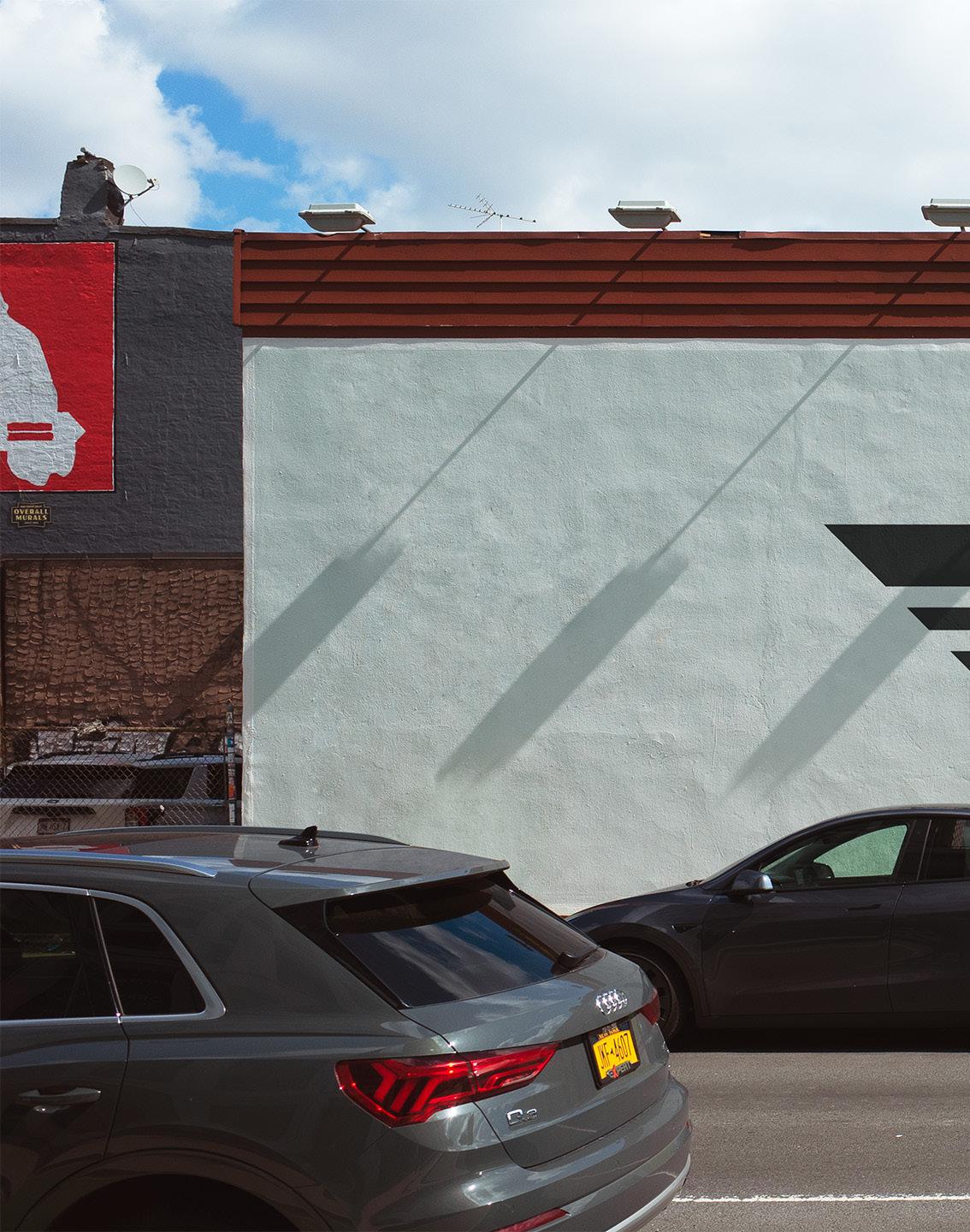

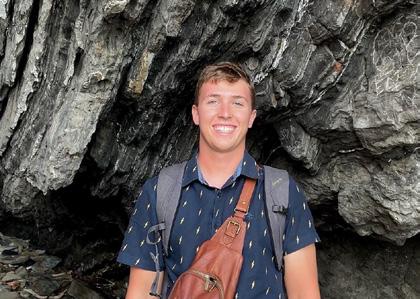

Personal Contact
Phone - 419.618.4667
Personal Email - Contact@AaronRombach.com
School Email - arombach@kent.edu
Romby Innovations
Website - Romby.us
Instagram - Romby_Innovations
Facebook - Romby Innovations
Email - rombyinnovations@gmail.com
