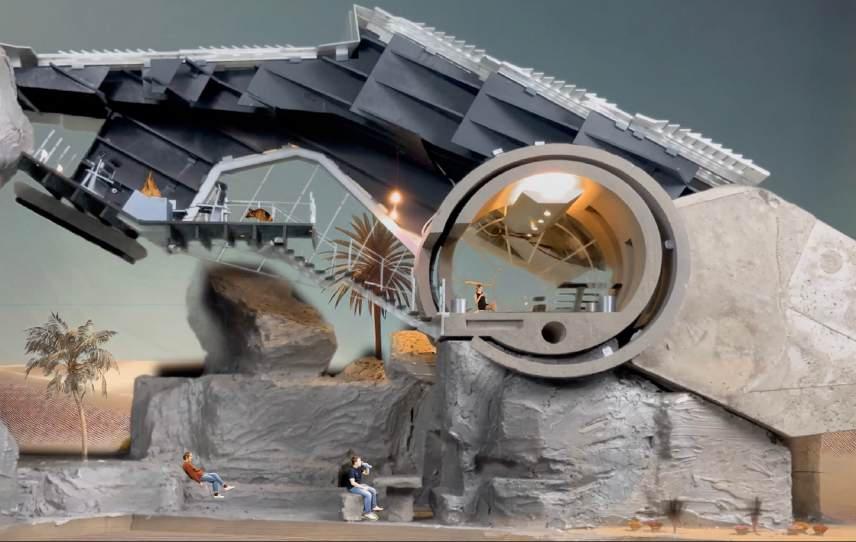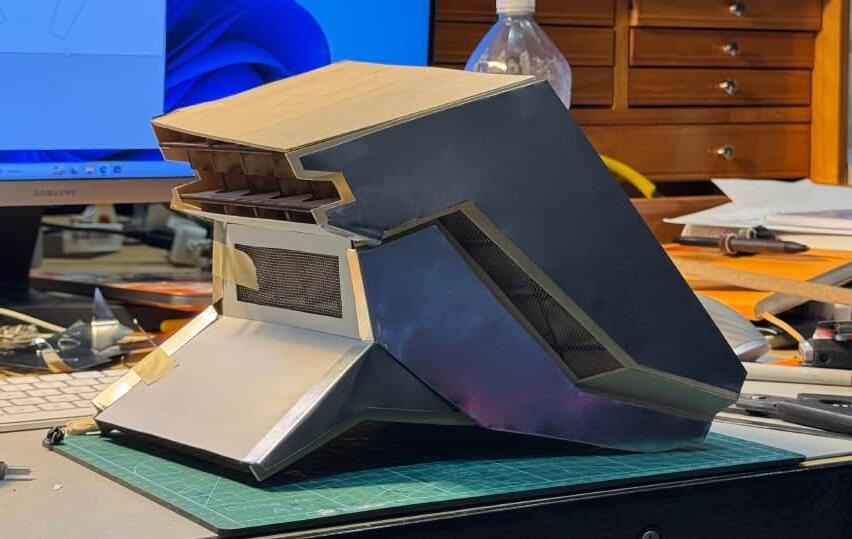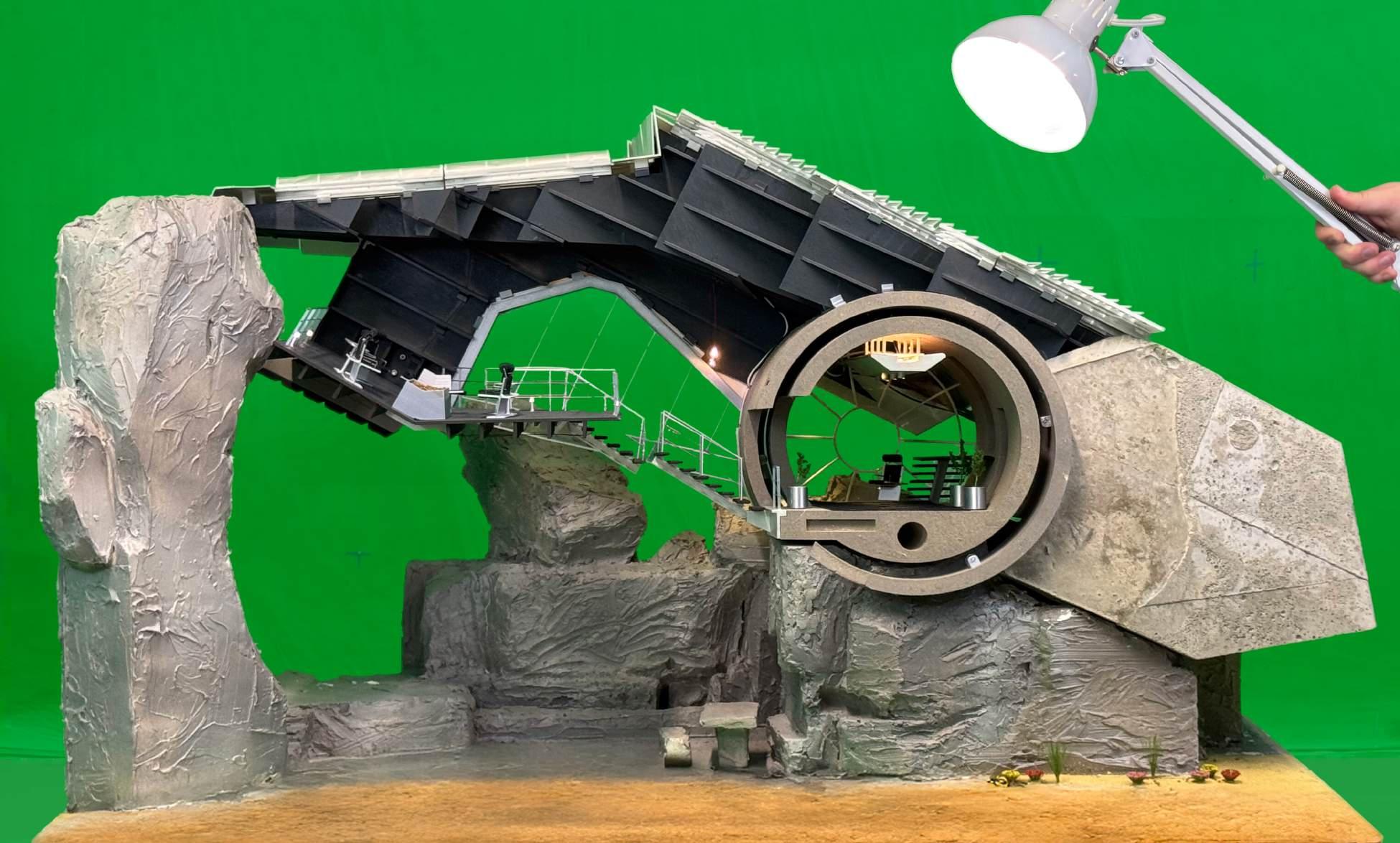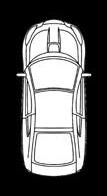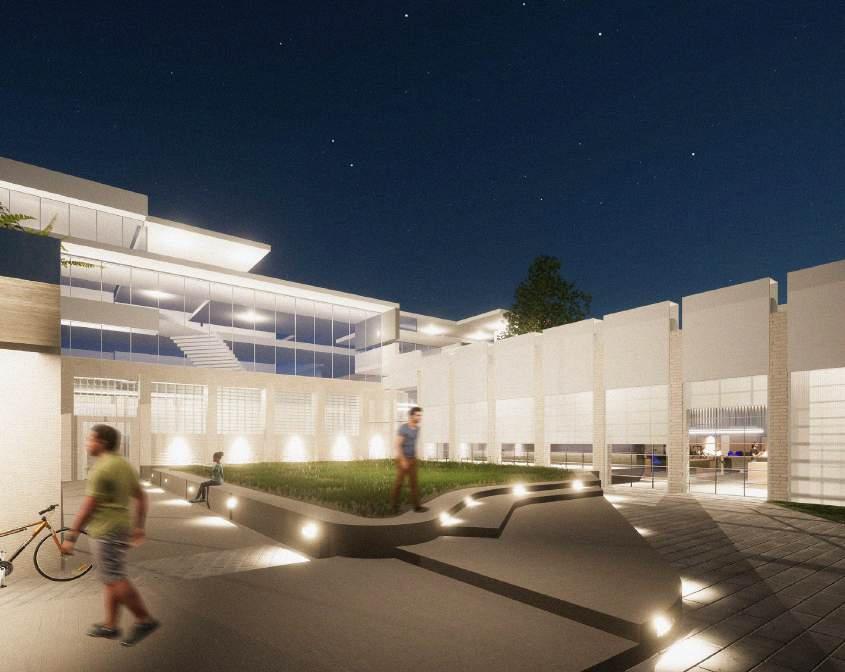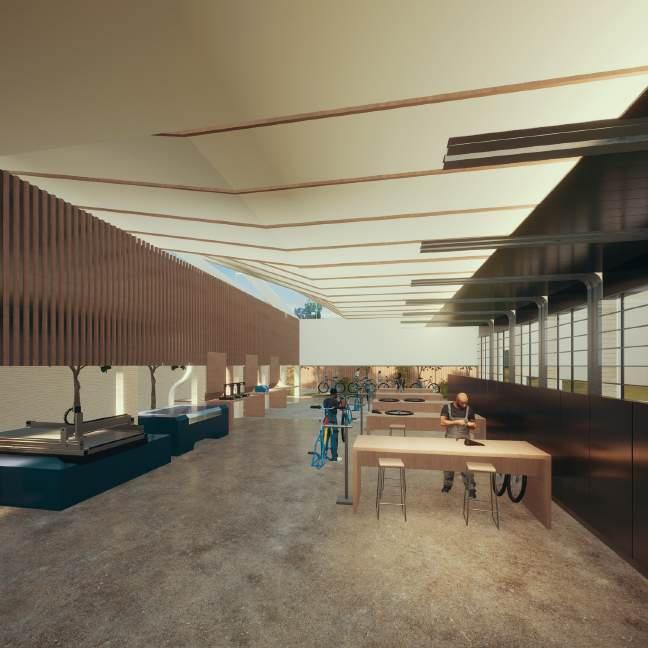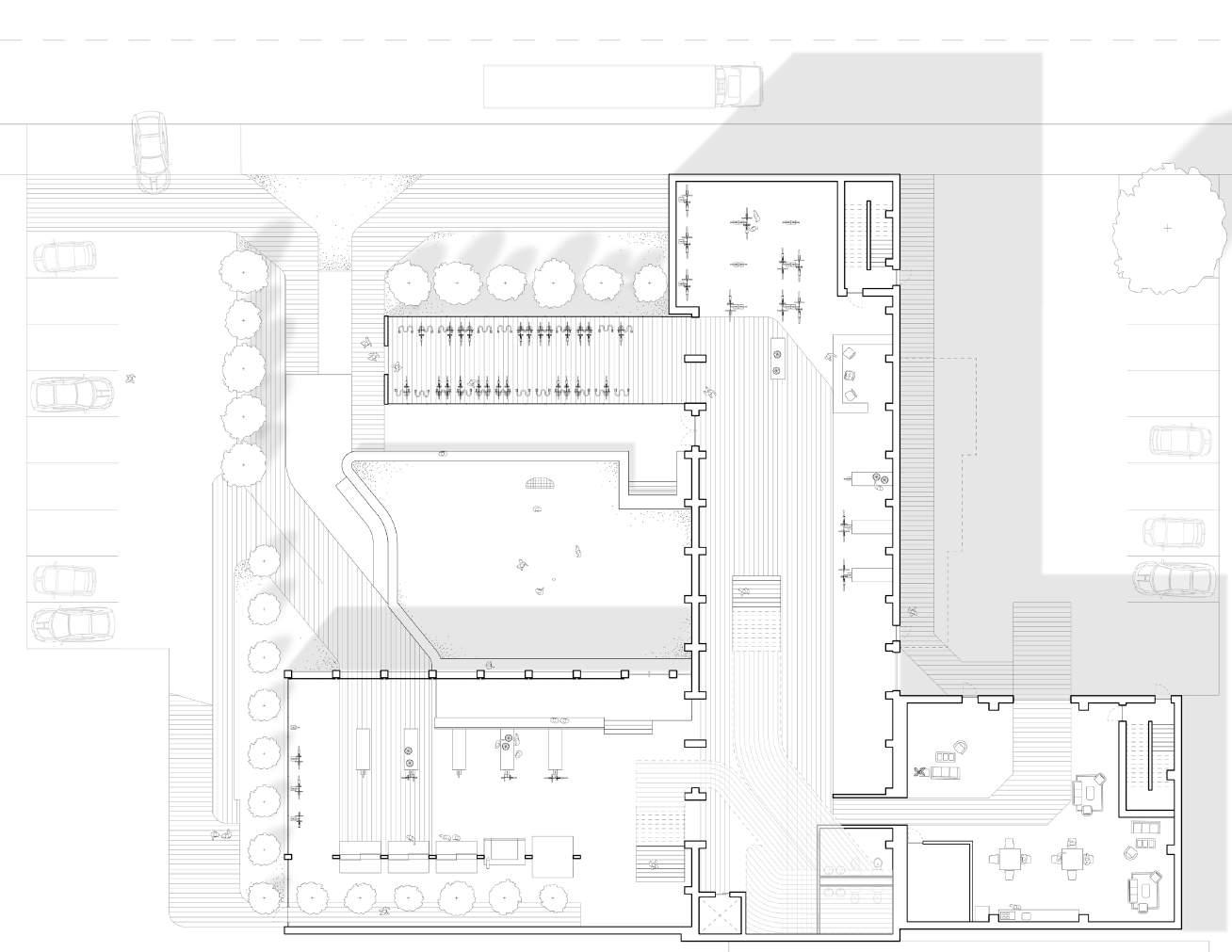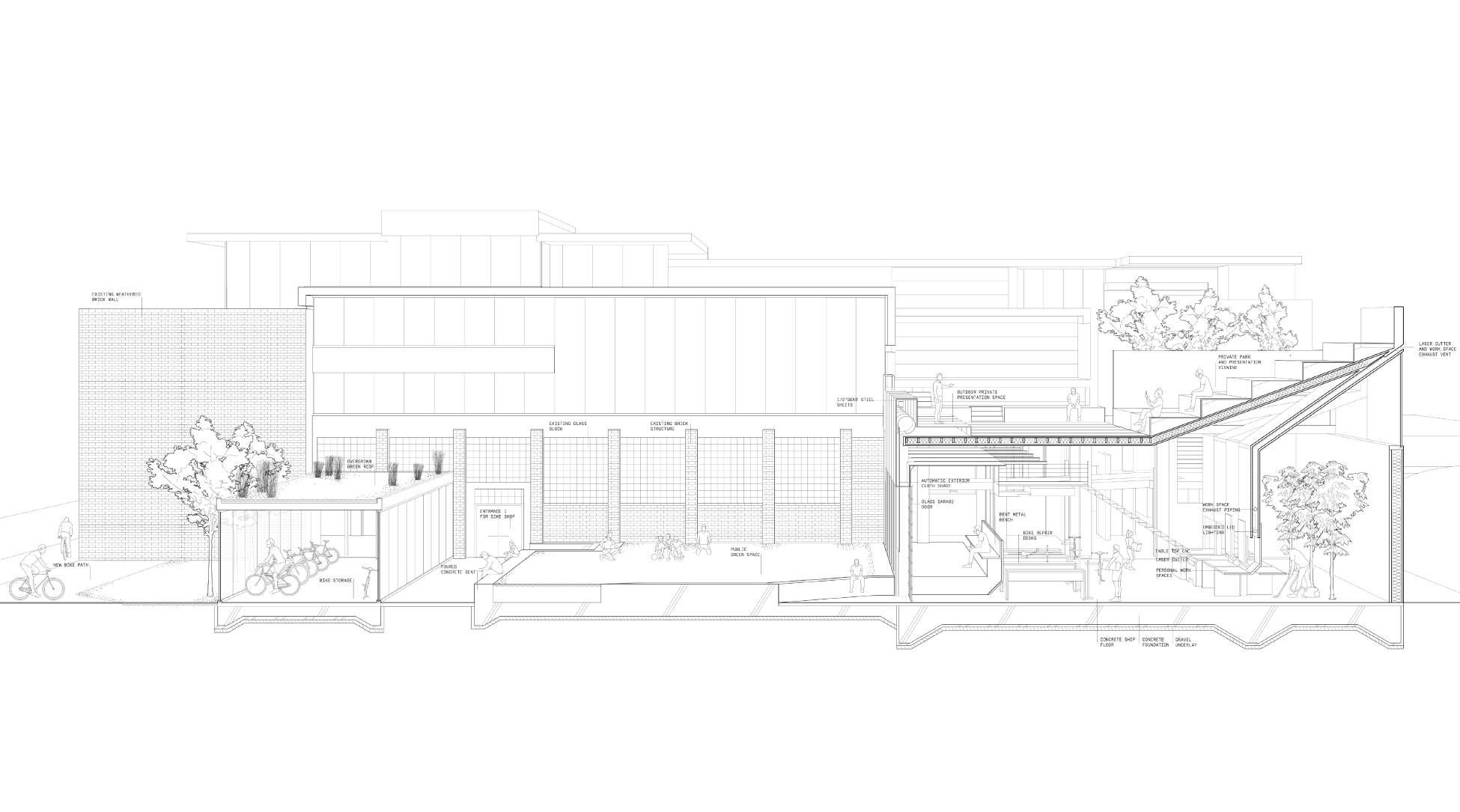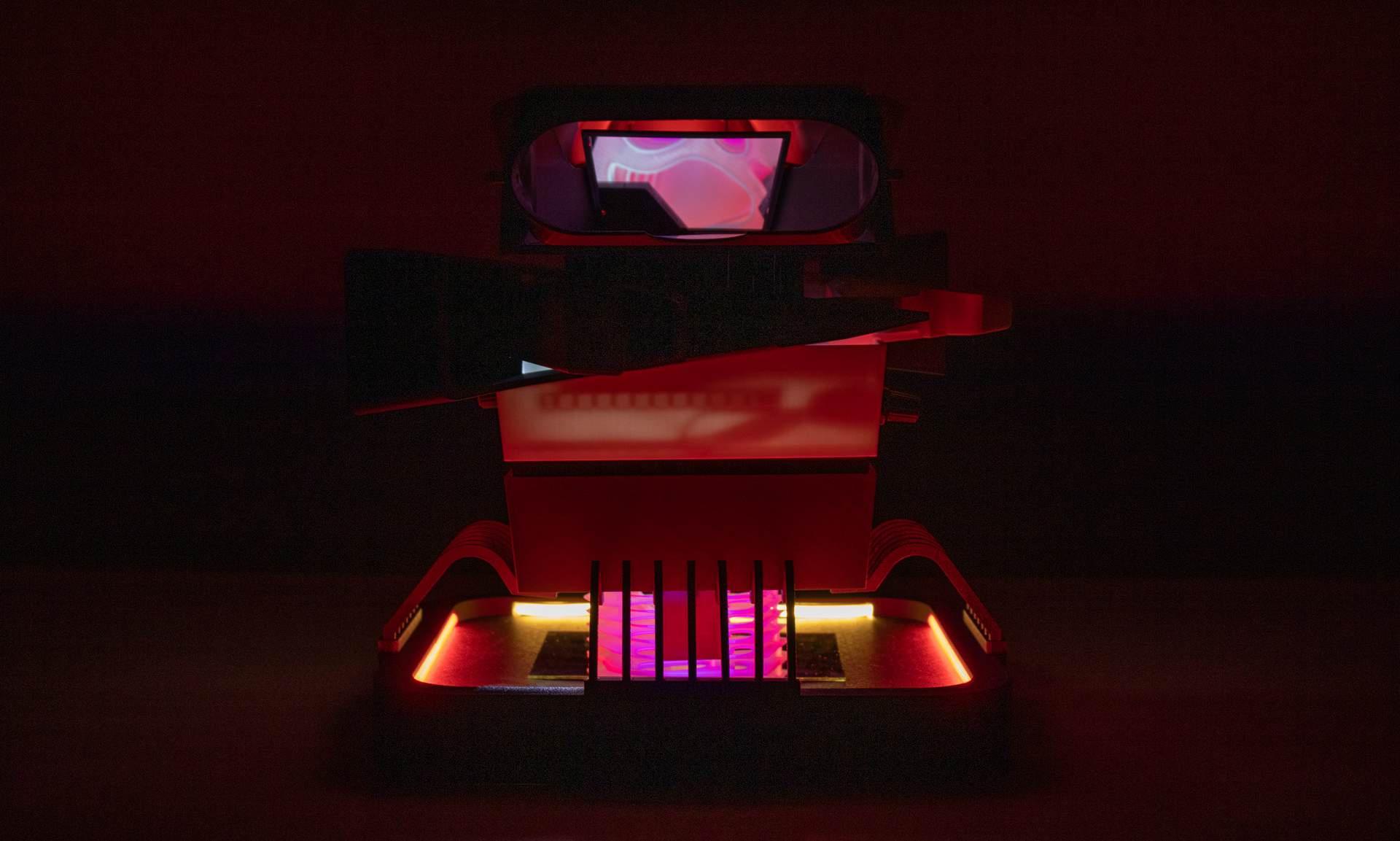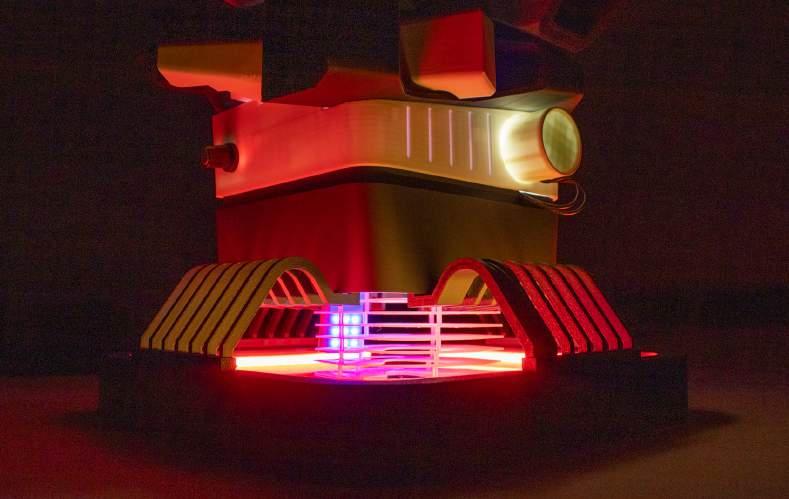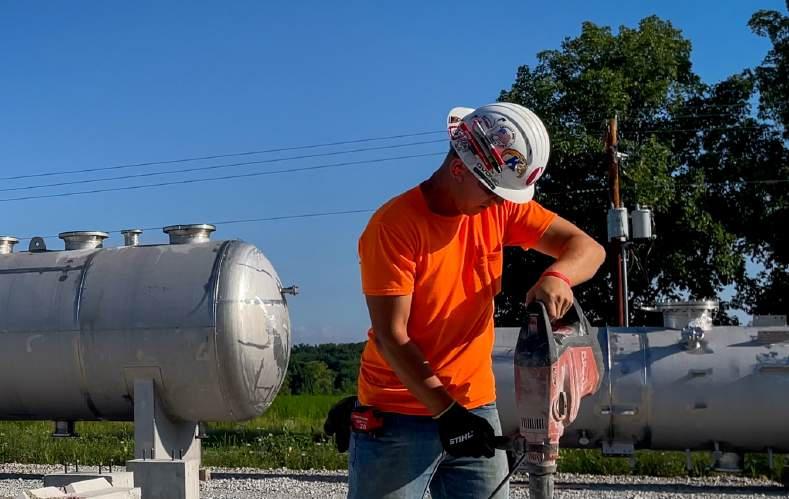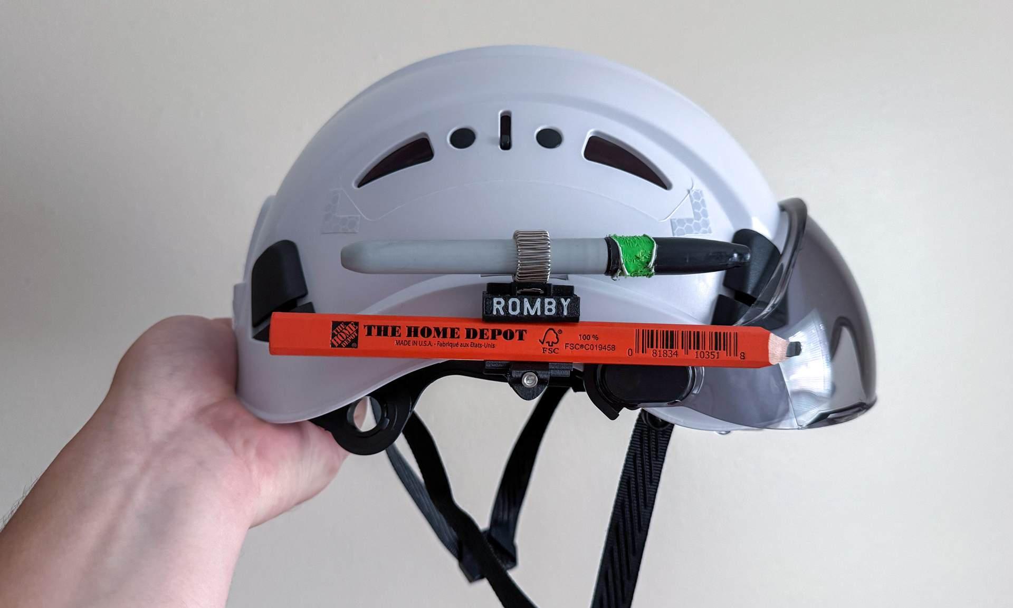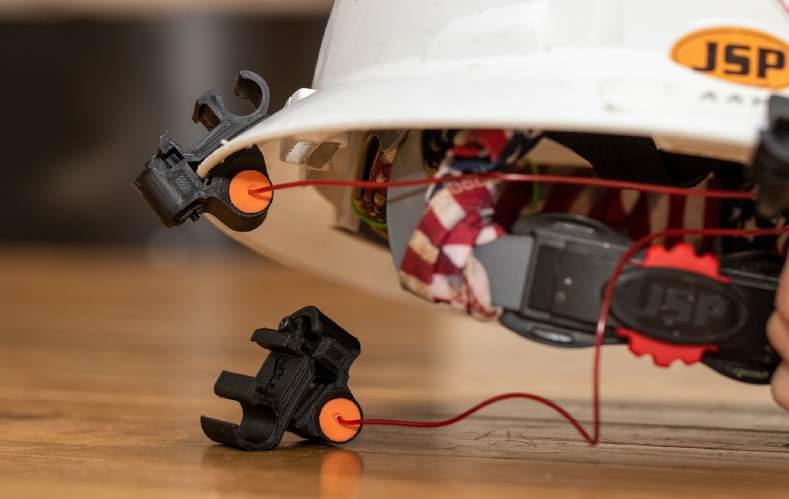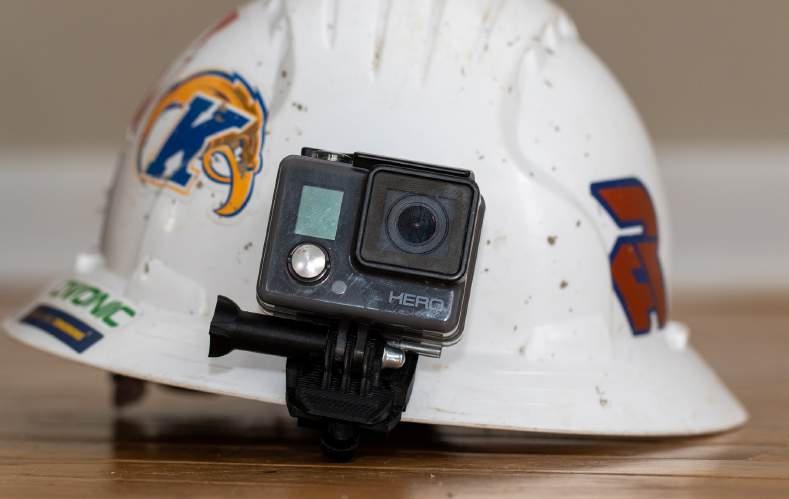Portfolio
Aaron Rombach
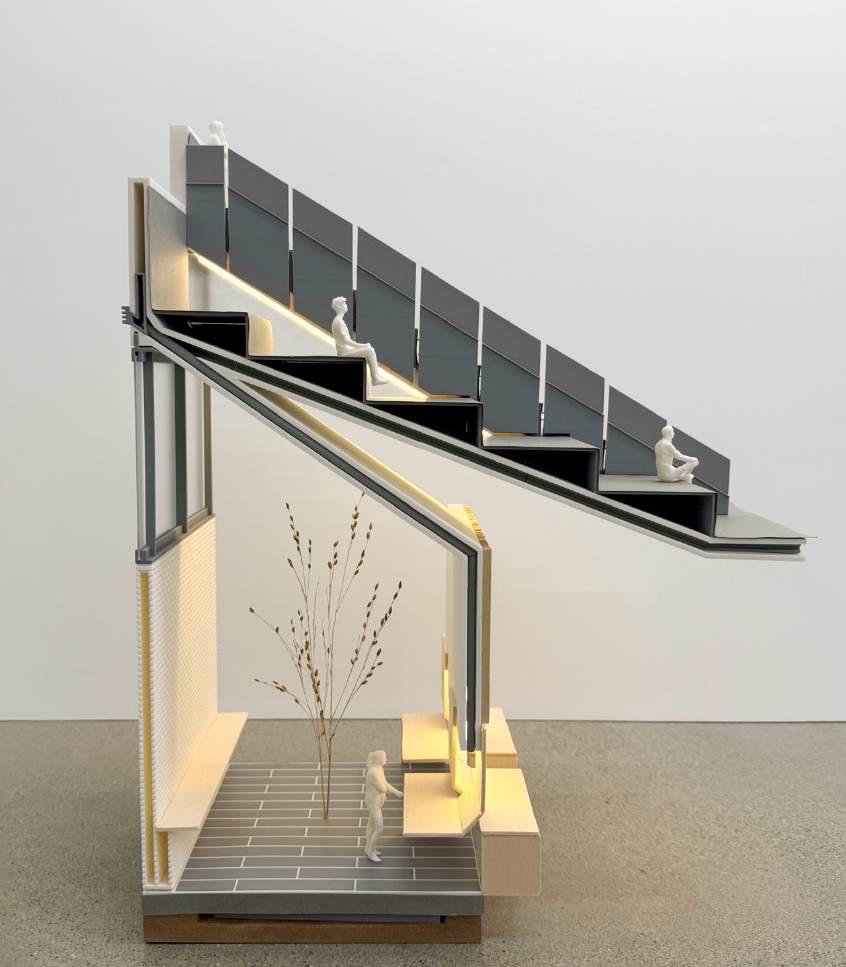
ACADEMIC
721 Los Angeles Pavilion integrated design studio
Floaties and Fans experimental design studio
Spatial Restitchings adaptive reuse
Scopic Pulsions experimental design studio
PERSONAL
Innovations for
721 LOS ANGELES PAVILION
The 721 Los Angeles Pavilion serves as a dynamic community hub, accommodating not only organized basketball games but also movie nights, concerts, and public ceremonies. This project is defined by two distinct yet harmoniously integrated structures, unified in both program and form. The pavilion’s striking steel cantilever extends boldly, anchored at three points while appearing to float effortlessly over the fourth, creating a sense of weightlessness that challenges conventional structural expectations. This innovative design provides a covered, open-air environment with uninterrupted sight lines, ensuring seamless movement and engagement throughout the space. Clad in sleek aluminum panels, the pavilion is crowned with an ETFE roof that diffuses natural light during the day, enhancing the court’s visibility, while at night, it transforms into a luminous beacon, activating the space and enriching the urban landscape.
Spring 2024
Location: Los Angeles, CA
Instructor: Bill Lucak
Project Type: Urban Sports Complex
Collaborator: Daniel Brubaker
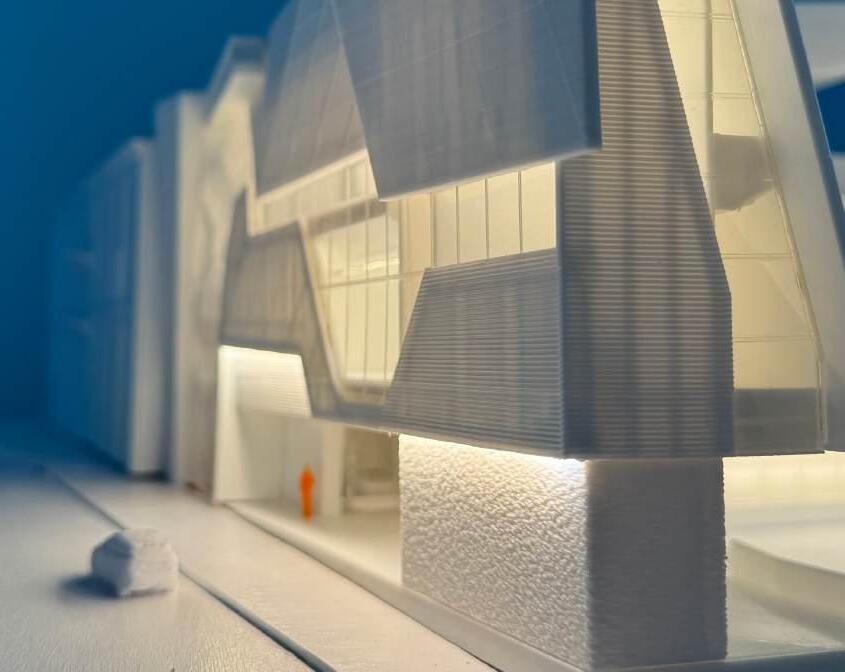
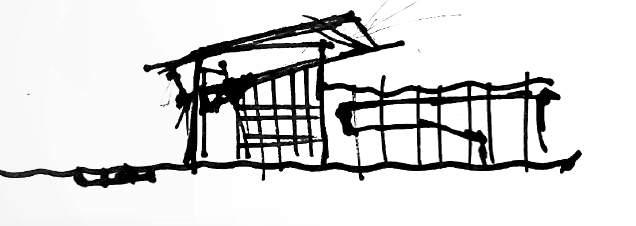
The shaping of the facade consists of a folded panelization made of aluminum. Angled glass and metal panels found throughout, especially on the south facade, give a sporty and energetic appearance (also found on the pavilion elevation). Contrastingly, the curtain-wall adjacent to the pavilion is more accommodating and uninterrupted with the circulation spaces. The primary use of this proposal emphasizes the program of sport. Found within the structure includes the outdoor court pavilion, 4 racquetball courts, a rock climbing wall, 3 differentiating multipurpose spaces, as well as a multi use rooftop terrace. This would allow for additional outdoor activities.
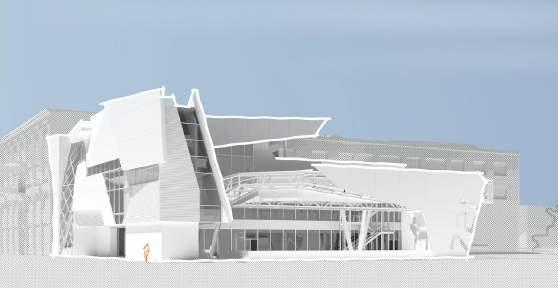


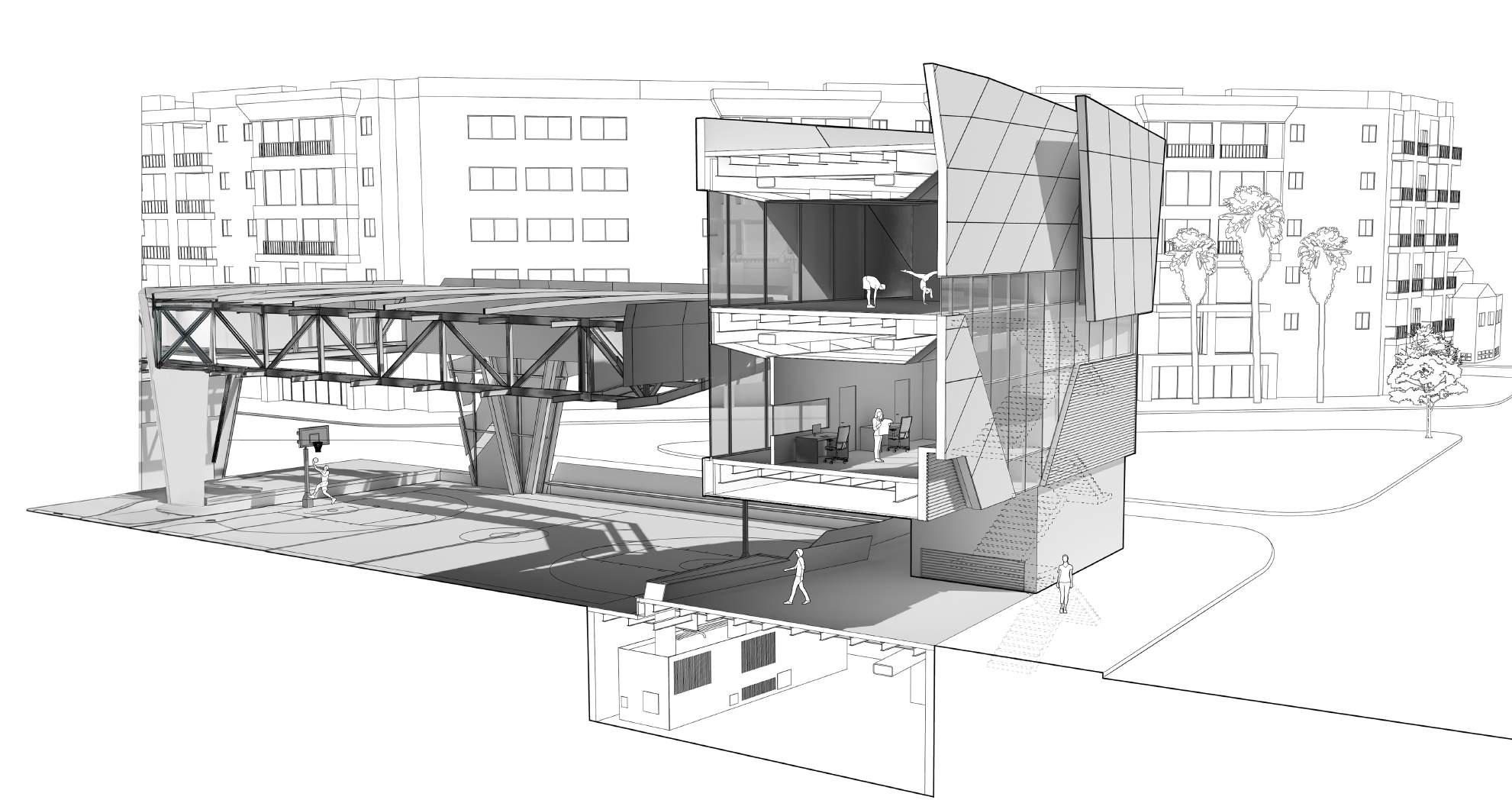
721 LA has an “L” shape configured layout, where the pavilion resides in the negative space of the form. One can enter the building from both the south, via an exterior underpass, and the east via an outdoor corridor flanked by the structure and pavilion. Upon entering the building, one is greeted with the towering climbing wall just beyond the lobby. Also located on the first floor is the largest multipurpose space along with the main changing rooms. The second level houses the racquetball courts and offices, the third contains an additional multipurpose space. Finally, the fourth accommodates the rooftop terrace.
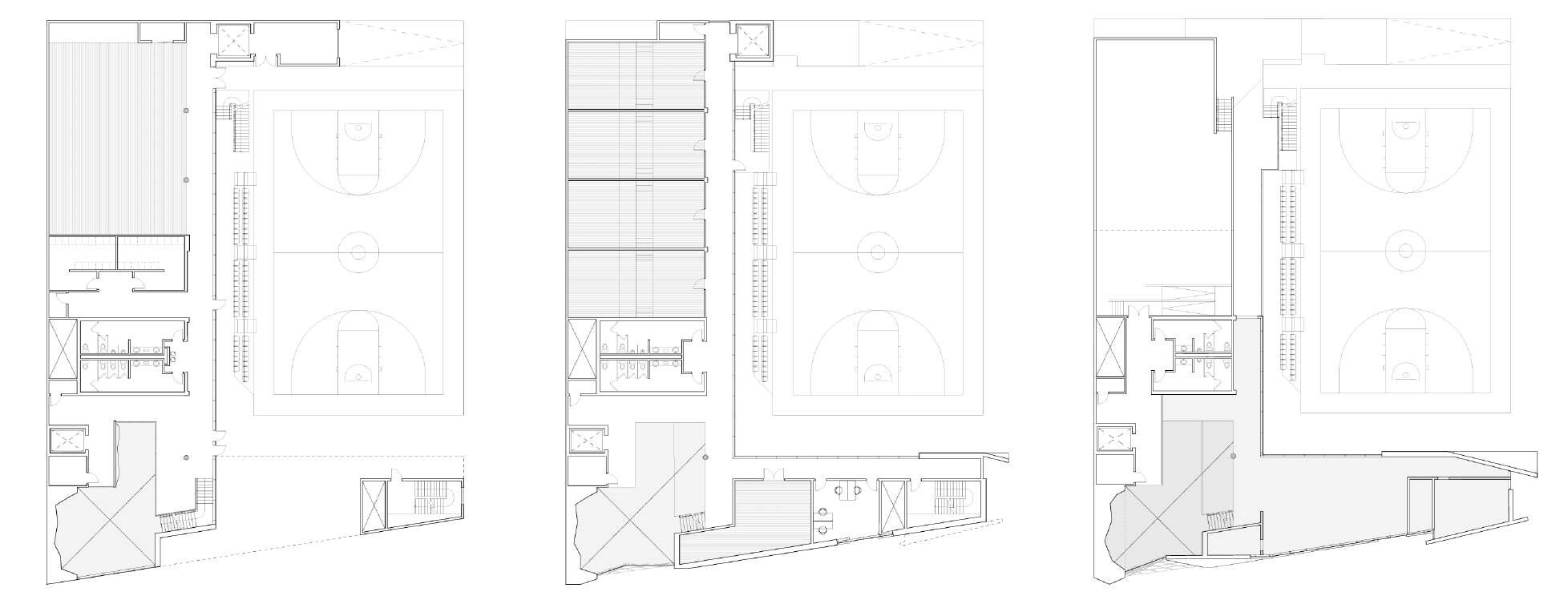
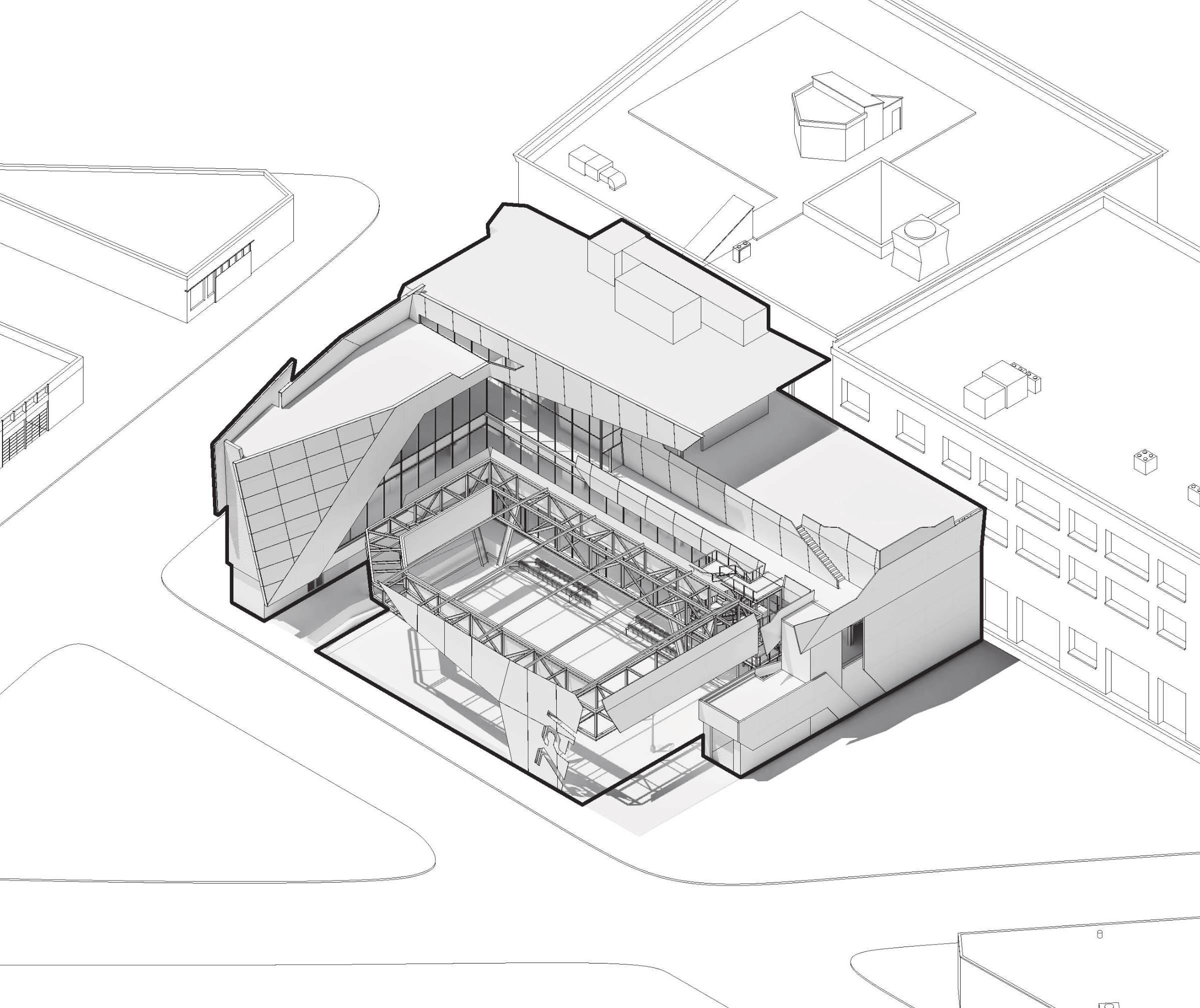

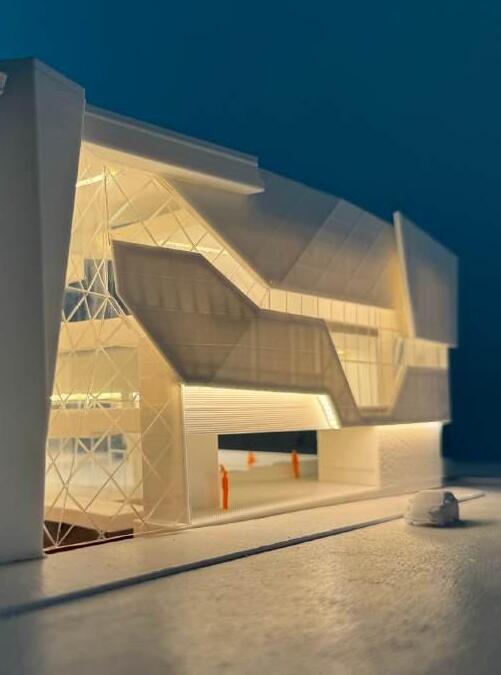
FLOATIES AND FANS
This project, situated in St. Croix in the U.S. Virgin Islands, thoughtfully responds to escalating climate conditions and the region’s environmental challenges. Designed with adaptability in mind, the building has two primary configurations: one open configuration designed to embrace fresh air and natural surroundings, and a fully closed configuration intended to offer substantial protection against tropical storms and hurricanes. The internal climate can be effectively controlled and customized on a smaller, more personal scale using operable and easily replaceable facade and roofing panels. These panels offer flexibility by enabling residents to enhance warmth during cooler periods or increase airflow during hotter seasons. Each panel, carefully designed for interchangeability, allows occupants to personalize their environment according to their specific comfort preferences and prevailing weather conditions. This adaptable system emphasizes sustainability, resilience, and individual control, ensuring comfort and safety year-round.
Fall 2024
Location: St. Croix, US Virgin Islands
Instructor: Iván Bernal
Project Type: Experimental Residential
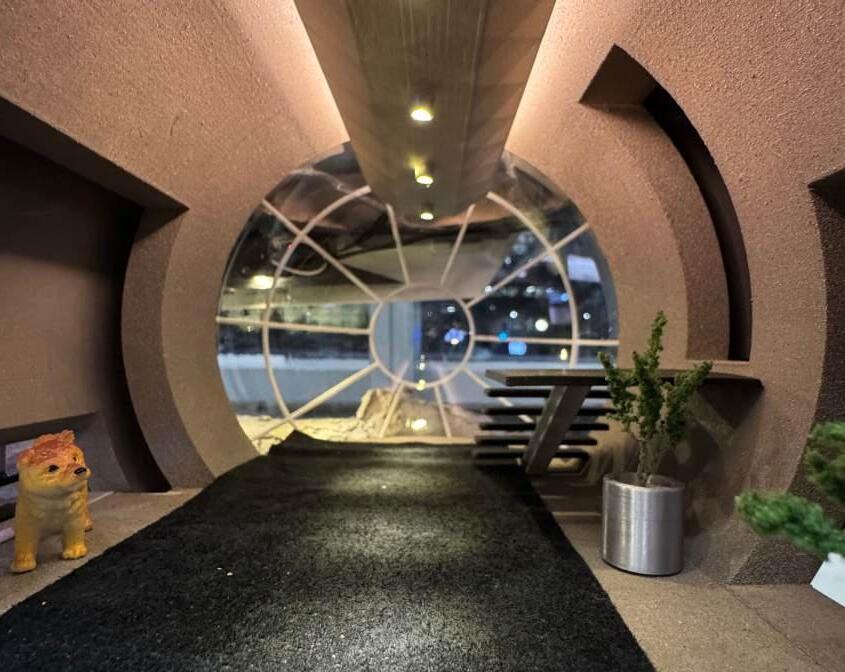
This project’s mechanical design reduces reliance on traditional heating and cooling systems by adapting seasonally and during extreme weather through large openings that can be opened or closed. Daily comfort is further managed through operable window shutters, inspired by the ornamental shutters common in St. Croix. These shutters allow for hourly adjustments and can be interchanged seasonally, providing additional thermal control in both summer and winter.
Climates Can Be Micro Controled By Interchangeable Panels Suited For Either Airflow Or Heat Retention
Open Configuration Allows For Airflow And Scenic Views Of Surrounding Landscape
Closed Configuration Allows For Protection From Natural Disasters
