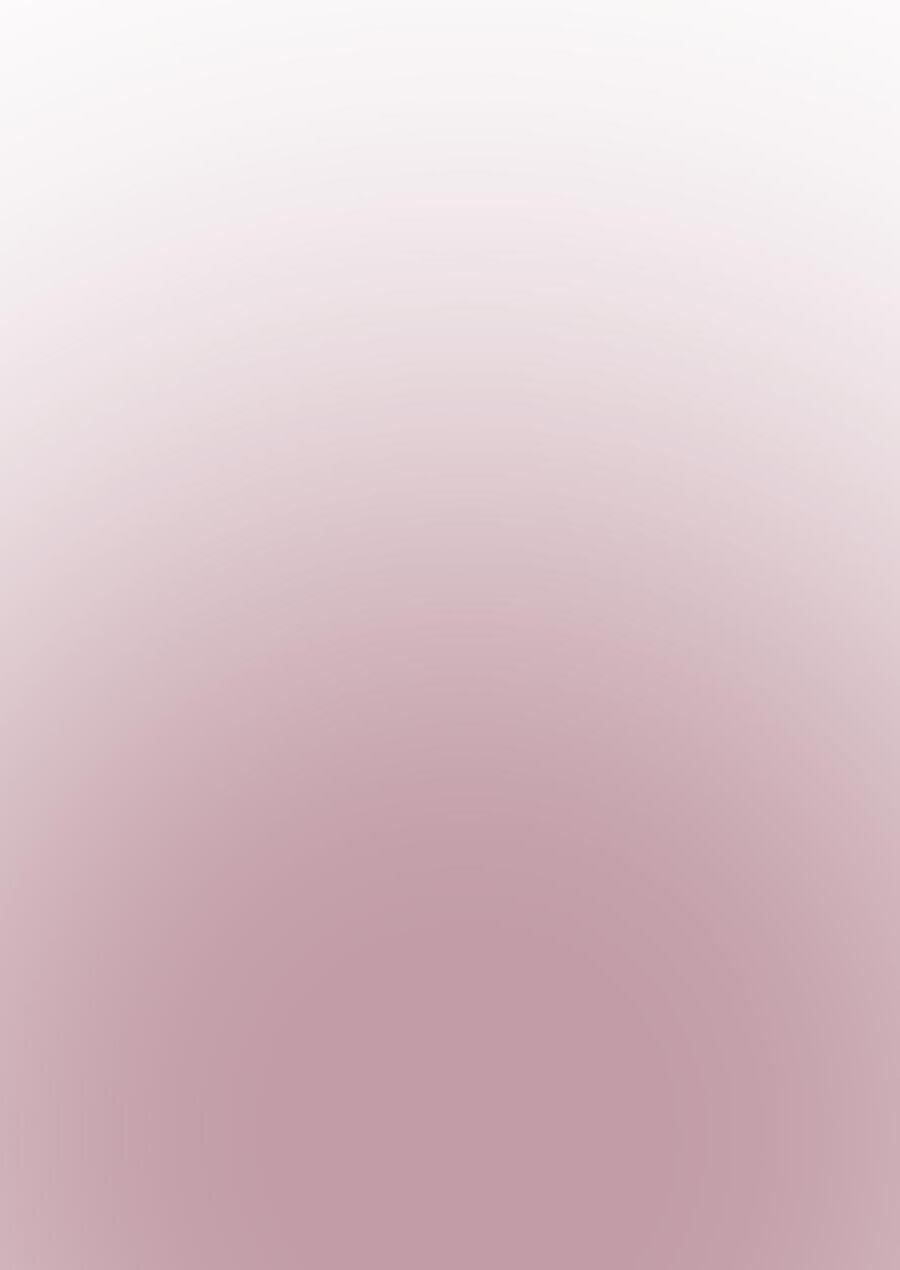

ABOUT ME
I’m an ambitious, enthousiastic architecture student from the Netherlands. From a young age I’ve enjoyed building things ranging from treehuts to designing my own chairs. I feel that architecture is the perfect medium for me to express both my creativity and technical knowledge.

My interests cover the area of Architectural Design, Urban Design and Graphic Design, navigating between these design domains is what excites me.
CONTACT INFORMATION
Name Roman Wilhelm István Weber
Residence Markt 9 2611 GP, Delft Netherlands
Date of Birth 29-07-2001, Amsterdam
Contact +31 6 39548233
r.w.i.weber@student.tudelft.nl
(university)
romanwebr@gmail.com
(personal)
2013- 2019 Eerste Christelijk Lyceum Haarlem VWO, NT & NG profile
2019- Delft University of Technology
Bachelor Architecture and the Built Environment
2021 University of Leiden Broadening Philosophy; september-december
2022 University of Melbourne
Undergraduate exchange, took part in courses: Architectural-, Urban-, and Graphic design.
EXPERIENCE
2017-2019 Ristorante La Via, Heemstede Hospitality
2019 Hippie Fish, Zandvoort Hospitality
2021-2022 The Red Cross Working in both COVID test and vaccination facilities
2022 IGG Bouweconomie Function as officemanager and administrator Bouwkosten.nl
2018 Bastiaan Jongerius Architecten Internship november
2021 Participated in INDESEM21
EDUCATION SKILLS
Languages
Dutch native
English advanced (C2, 8,0 IELTS)
French basic (B2)
Other
Adobe Photoshop
Adobe Illustrator
Adobe Indesign
Rhinoceros
TABLE OF CONTENTS

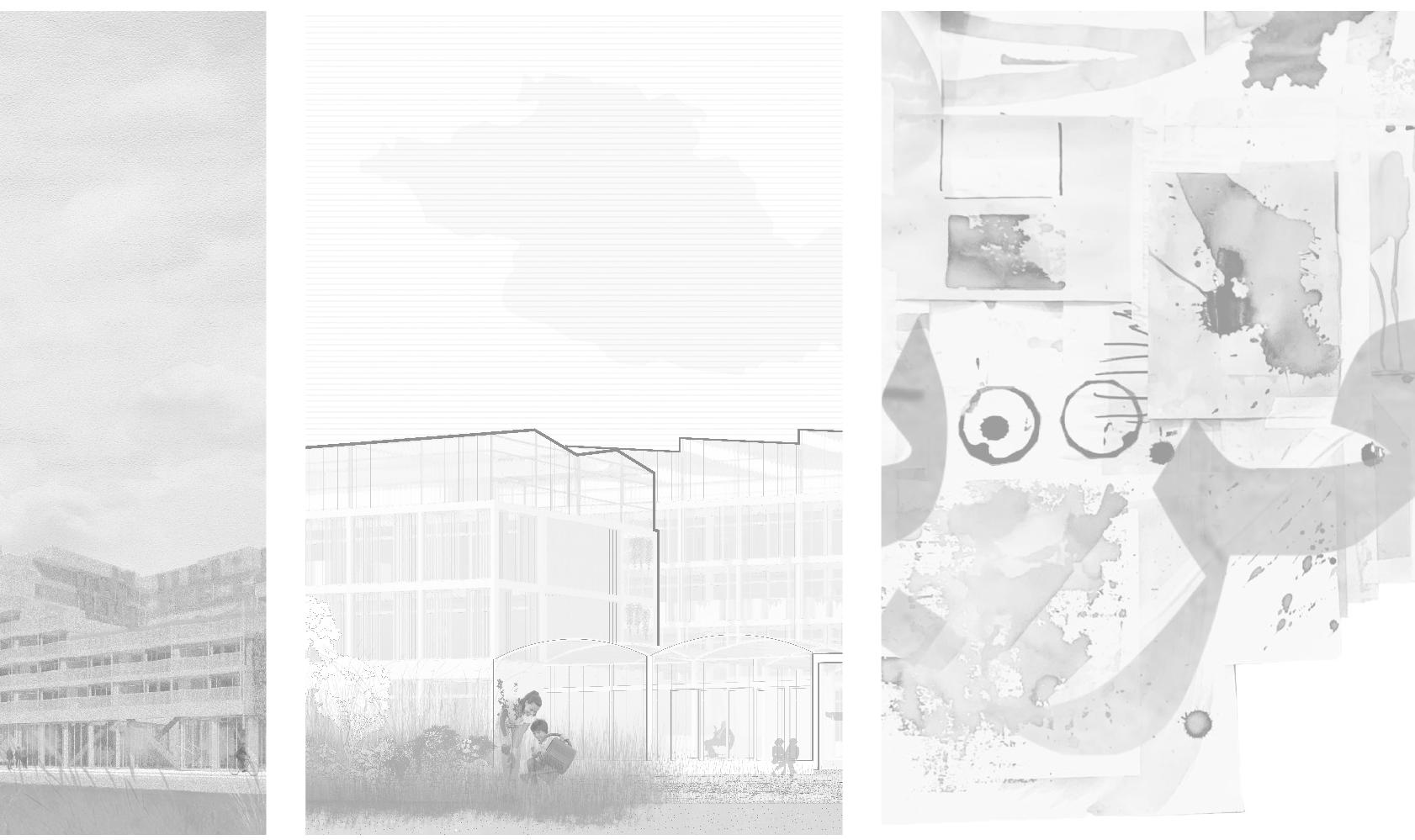
1
THE ROBOAT HOUSE
Location: Marineterrein, Amsterdam
Year: 2020

Type: Public Building
Functions: Boarding place, boat storage, working space, restaurant
Project type: Individual, academic
The building is located in the Marineterrein in Amsterdam, surrounded by important cultural landmarks like the Scheepvaartmuseum and NEMO. The building is to become the central station for Roboats showcasing innovation in transport.
The main design challenge was to create a building that connects the existing heritage with the futuristic innovation of the Roboats. This is done by creating an ensemble that makes the innovation visible from all around the building, but at the same time mimics the architectural language of the surrounding warehouse buildings.








The open shape of the building invites the visitors in from the park. This effect is enhanced by the green public staircase that extends the green from the park into the building.
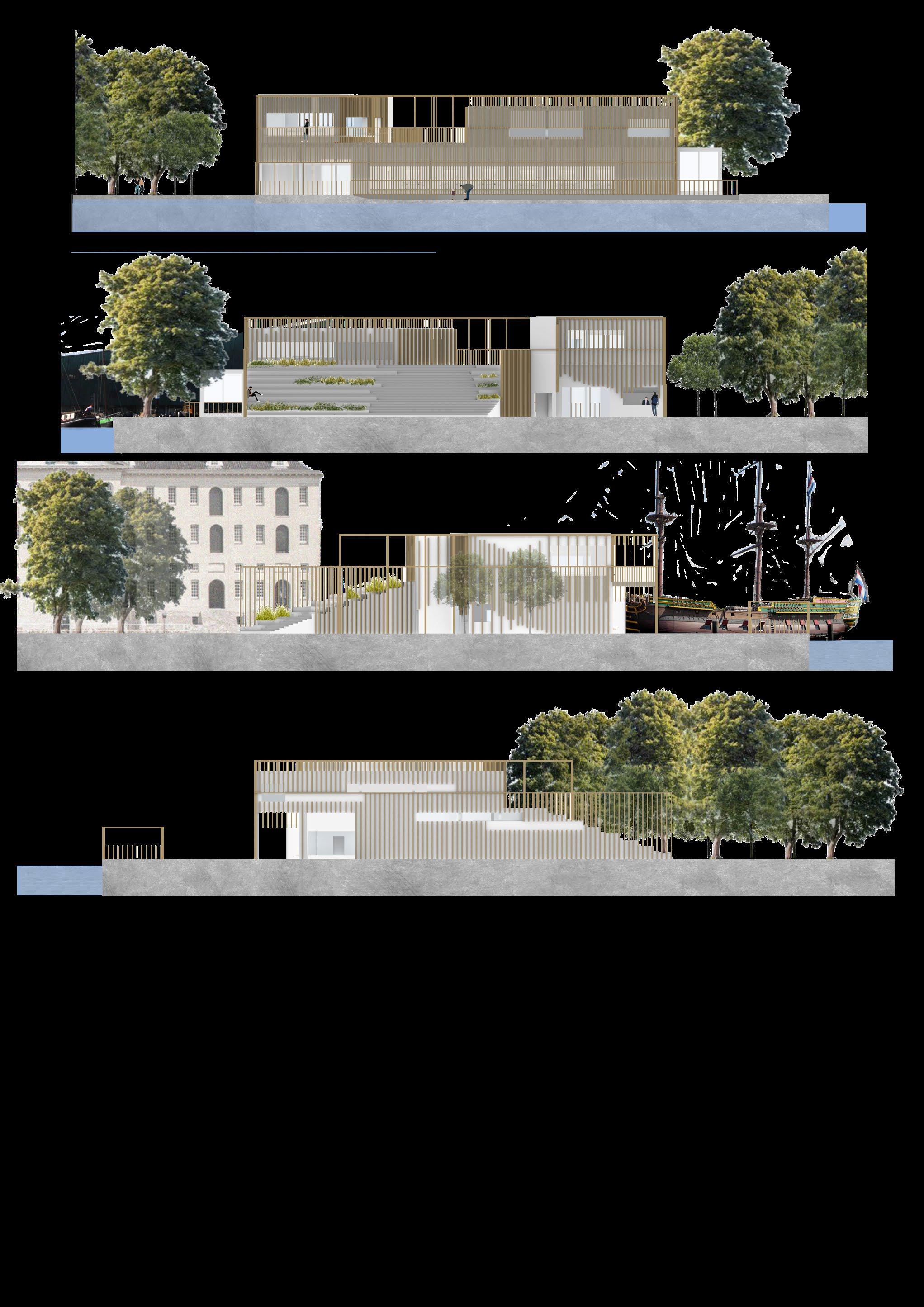
The front of the building has a different appearance, and is inspired by the local warehouses. The wooden slats visually connect the different sides of the building.
The ground floor houses the boat storage, an information-desk and indoor waiting area. The boat storage has a transparent character and is made visible from the entrance and waiting area. This shows how the roboats are hoisted into the water and how the roboats are repaired.


2
SINK INTO THE GARDEN
Location: Escher Museum, The Hague
Year: 2020
Type: Sculpture Garden
Functions: Exhibition space

Project type: Individual, academic, visualisation
The design concept is to create an intermediate world between the urban square de Lange Voorhout in The Hague and the surreal world of Escher.
The visitor gradually sinks deeper into the garden, slowly disorienting the visitor. The walls either guide the visitor towards the museum entrance and the restaurant, or they guide the visitor into their to the exhibition spaces.



Gradually sinking deeper into the garden, imposing the feeling of getting lost.


Accentuating the entrance from the urban square.
A constantly changing dynamic in shadow and light between the sculptures and the reflective walls.






3
HOUSING ‘NOORD
Location: Klaprozenweg Noord, Amsterdam
Year: 2021
Type: Housing Project

Functions: Living, Working, Retail
Project type: Individual, academic
The project is located in Amsterdam Noord close to the NDSM wharf, a hotspot for culture and recreation. The building should enforce this identity.
The design challenge was to create a building that integrates a full residential program and a commercial program with industrial workshops
Retail and workshops are placed, visibly, in the plinth on the waterfront. The core is a little more private, but no less lively. This area ‘the ants nest’ offers space for studios and flexible workplaces with a lot of communal outdoor space; the perfect place for interaction and inspiration. Above are the appartments with a more private character.

The building slopes on two sides creating more public space accentuating the park and the waterfront. This crated space offers the possibility for terraces in the summer. The shape also reinforces the walking lines from the neighborhood and the road, which guide the visitor to the active, living waterfront.
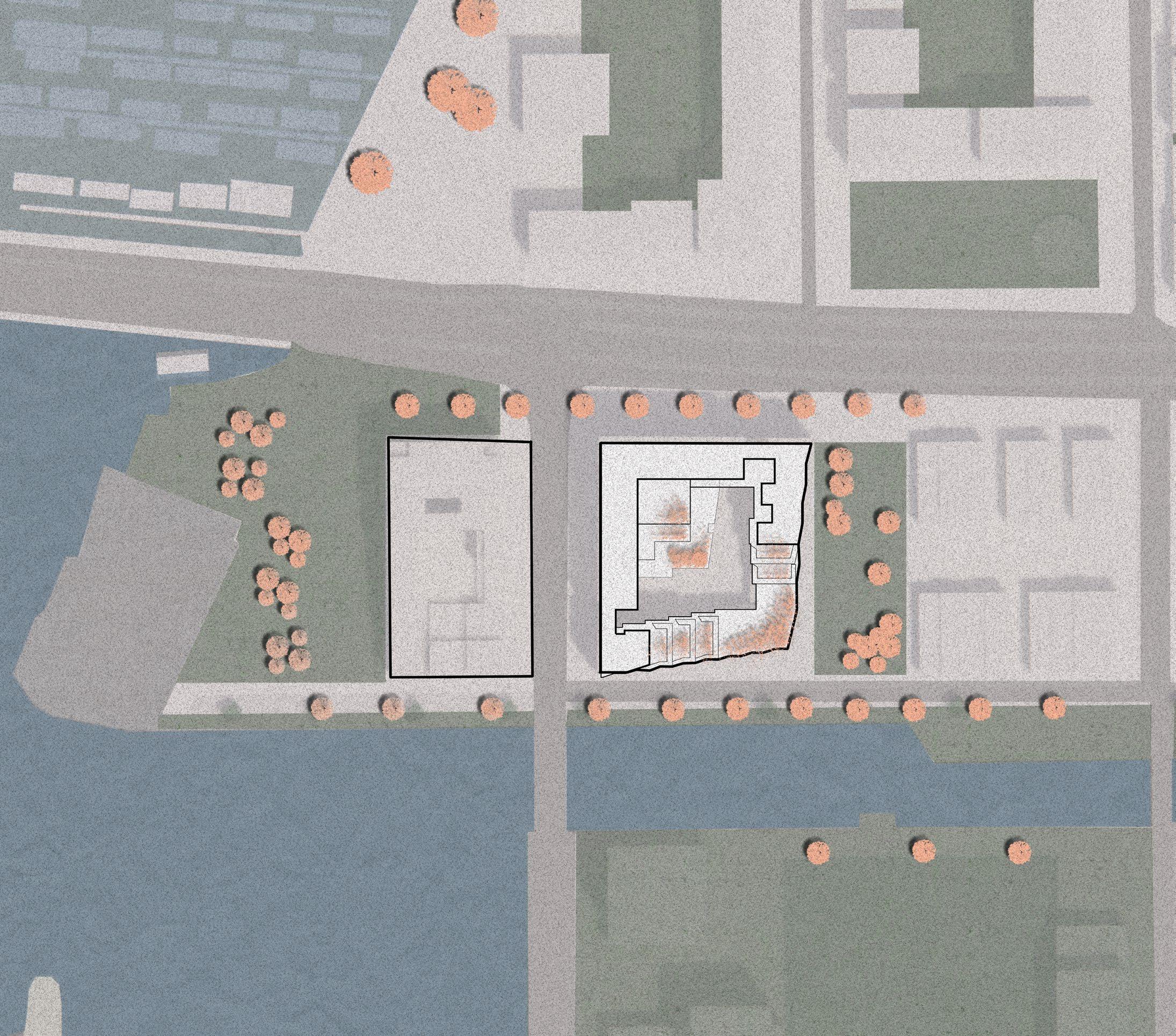
The building has three entrances, all three of which connect to important walking and cycling routes.
The CLT construction has been made visible in the roof. The walls have fireproof panels and are finished with plater. The calm stylistic interior contrasts the unfinished industrial concrete ground floor workshops.
 situation map; the building is closed in by the Papavercanal, and the Klaprozenweg
situation map; the building is closed in by the Papavercanal, and the Klaprozenweg


 type 4: 50m2
type 4: 50m2
The building consists of 4 different types of housing : two 60m 2 variants, and a 40m 2 and 50m 2 variant. All appartments catch optimal sunlight, and all have outdoor space.

The different sized homes are positioned in such a way that the 60m 2 all have a view of the water. The 40m 2 and 50m 2 are alternated.
The building consists of a concrete core , and modular, prefab CLT appartments . These modules are stacked ontop of each other like containers.
AXONOMETRY APPARTMENT TYPES: 40+50m2 AXONOMETRY APPARTMENT TYPES: 60m2WATERFRONT RENDER


4
Location: Brunswick West, Melbourne
Year: 2022
Type: Housing Project

Functions: Living, Working, Retail
Project type: Individual, academic
Melbourne has been expanding outward ever since its foundation. This resulted in a very inefficient spread-out city layout. After decades of expanding it is time to find a new denser typology for the missing middle. As a reaction to the single-family detached houses, this typology introduces a neighborhood within a block. The orthagonal arrangement of the blocks is in sharp contrast with the large variety of indiginous species growing on the plot. The blocks are connected through galleries that allow for unexpected interaction. The roof is the expression of the block, and can be fully adjusted to the needs of the residents.

SITUATION PLAN 1.200
SITE CONFIGURATION

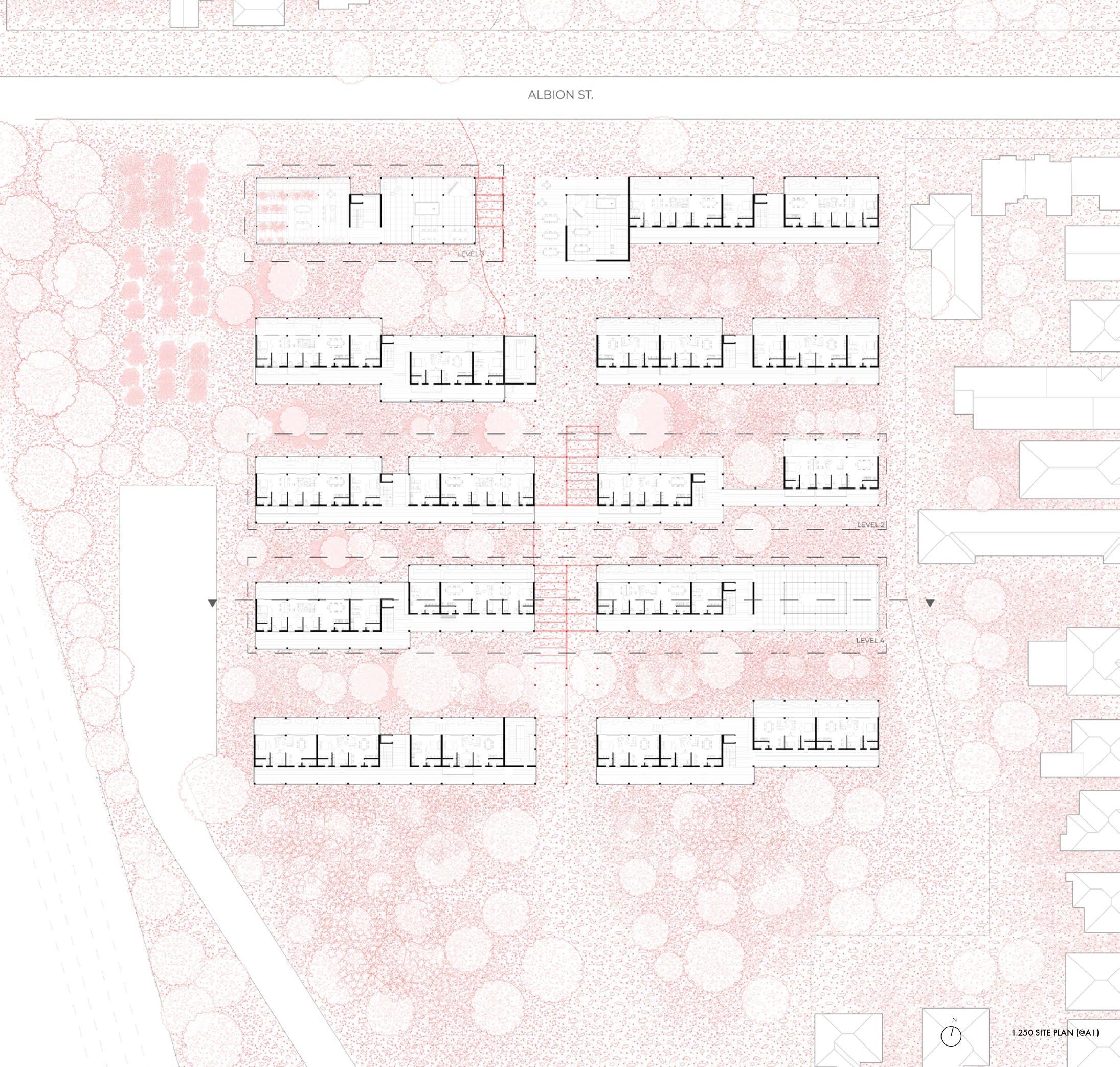
MODULES
CONFIGURATION MODULES
The block consists of interchangeable modules allowing for a ‘breathing’ building. There is room for each appartment to grow and shrink.


“THE HOUSE”


“THE STREET”
“THE BLOCK”



NORTH-EAST ISOMETRIC


5
Location: University of Melbourne
Year:
Project type: Individual, academic, graphic design





Somewhere between language and shape. Experimenting with markings and overlay.


For this assignment I redesigned the existing record cover of ‘Cold Fact’ by Sixto Rodriguez.


