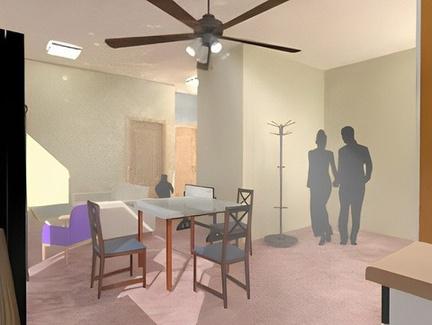Kezia Putri Romauli
Portfolio

VIEW MY WORK
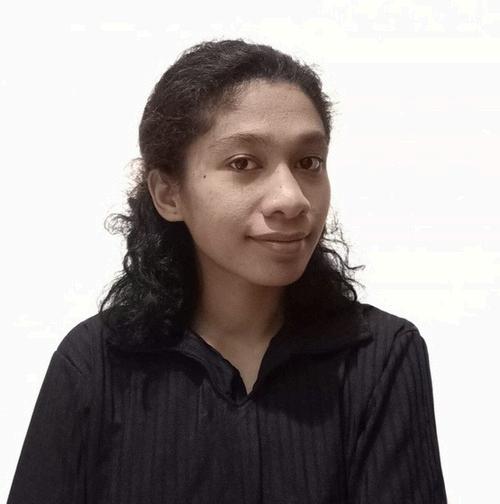
Hello,
I’m Kezia Putri Romauli
Fresh graduate
Mahasiswa lulusan arsitektur (minor) desain interior beradaptasi dengan kemampuan kerja dalam tim, inisiatif, adapatasi serta manajemen waktu. percaya bahwa setiap ruang harus mampu menceritakan kisahnya sendiri. Melalui pendekatan desain yang berpusat pada pengguna dan berkelanjutan, saya berupaya menciptakan lingkungan yang tidak hanya indah secara visual, tetapi juga fungsional, responsif terhadap konteks lokal, dan memberikan pengalaman yang bermakna. Portofolio ini menampilkan eksplorasi saya dalam berbagai skala proyek, dari perancangan analisa site hingga detail interior, dengan fokus pada proses kreatif dan solusi yang dihasilkan.

Education
2020-2024
Architecture Binus University
IPK: 3.1
Mengikuti kegiatan Aktivis UKR kampus ( penyambutan mahasiswa baru) bagian divisi OTP/Multimedia.
Experience
InternshipArchitect-IDO (Infrastructure
Development and Organization)
Mengerjakan beberapa referensi desain ruangan dalam pada kampus binus.
Surveyor - DPRKP
ProgramInitiative Independent Project, mendapat bagian posisi surveyor di Kelurahan Kayu Manis untuk menilai kelayakan pada rumah.







Tam in HOUSE CULTURE GALLERY-sumba



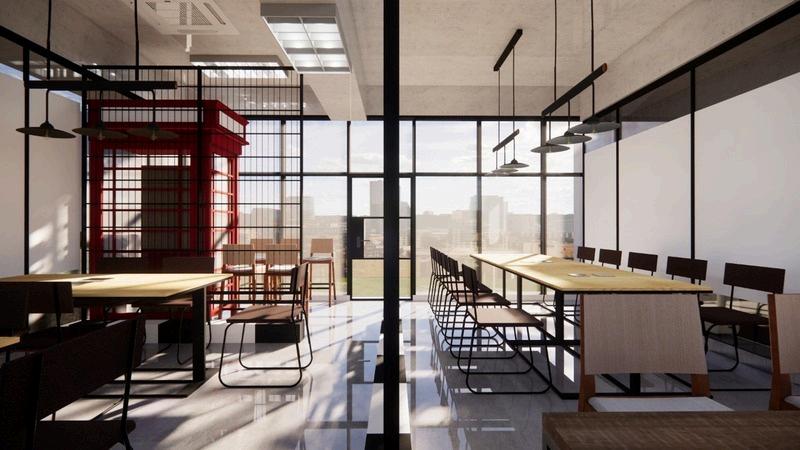

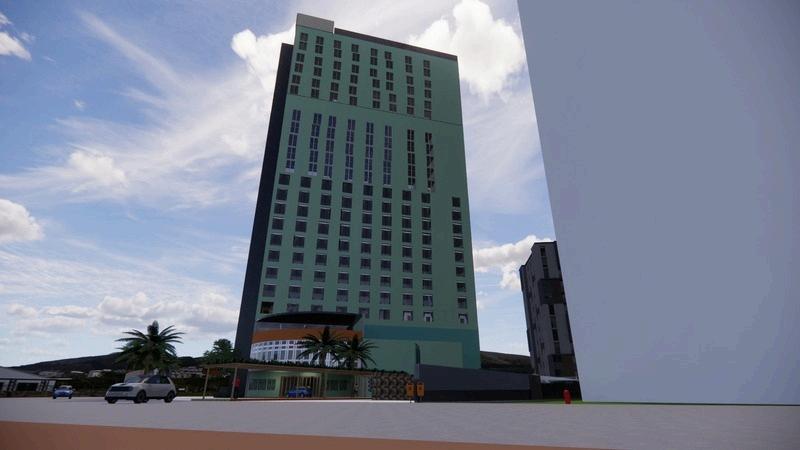


Tam in HOUSE


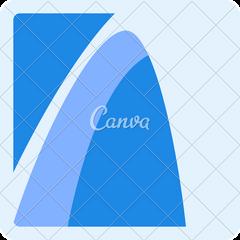

the task of making a minimalist house with 2 floors ( tam in the house). by applying a minimalist style according to users who live in urban areas, totaling 3 rooms for each family member, 1 maid's room, accompanied by the room needed by each user such as a workspace for parents, a studio room for children, etc.



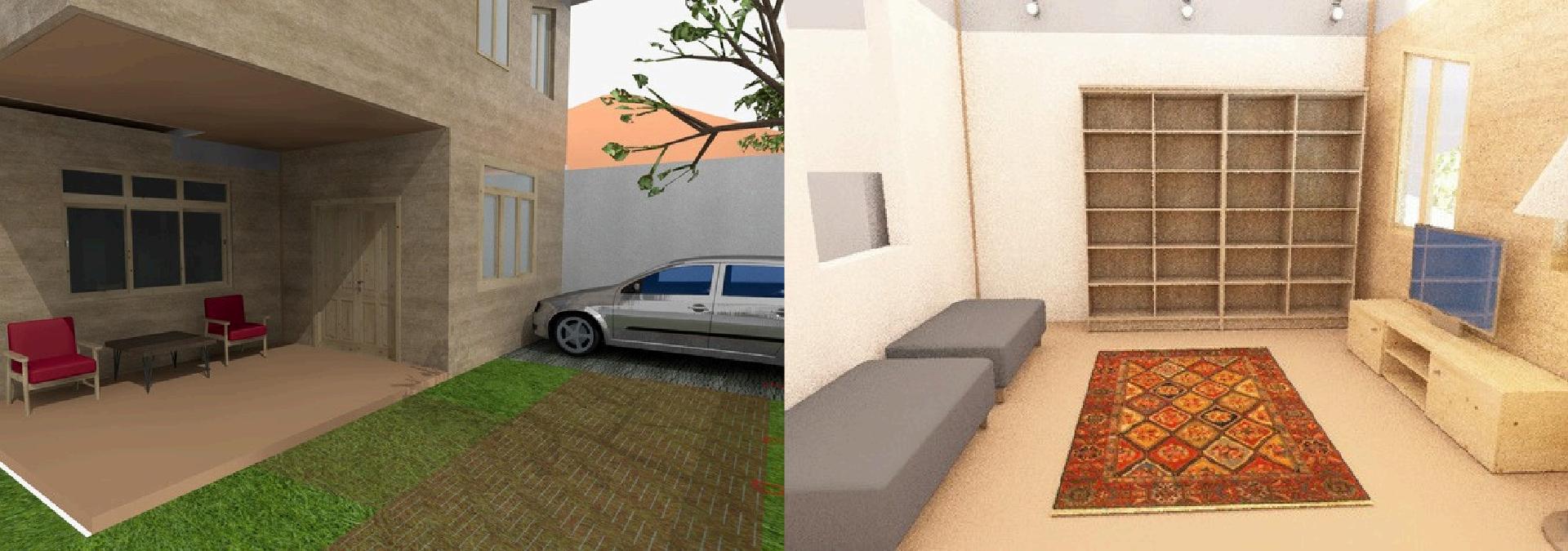
CULTURE GALLERY-sumba
4 FLOOR





Aculturalgallery building with a blend of modern gallery buildings andtraditional houses from Indonesia, namely the custom of Sumba, NTT. designed with a roof that resembles a traditional Sumba house with the function of this gallery, which is to display various kinds of culture found in the NTT area there. totaling 4 floors with designated zones such as for exhibitions, seminars, shows, etc.





APARTEMENT REDESAIN









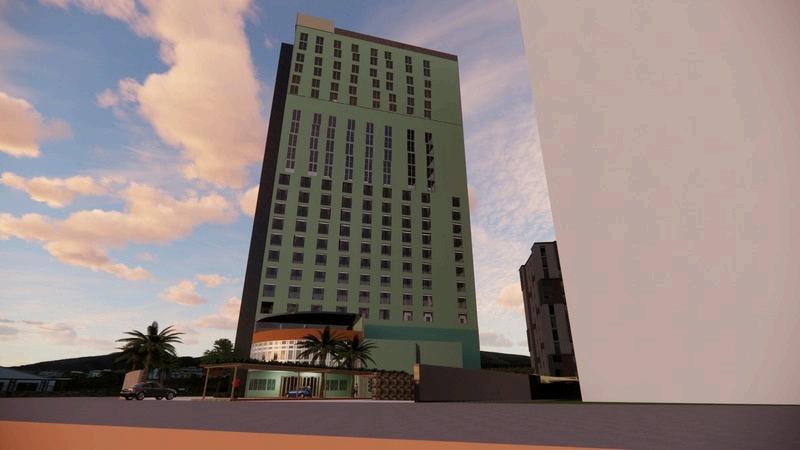

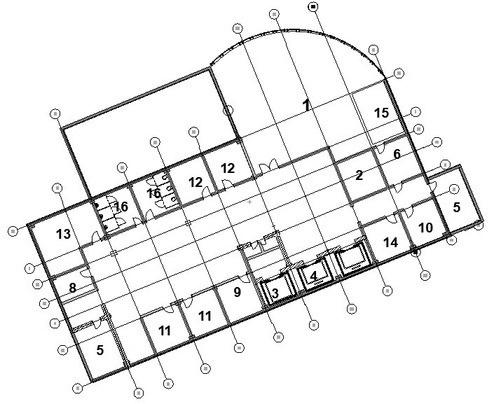
SEA YOU HOTEL
24 FLOOR


4-star hotel building located onthe beach, facing the beach to get a beautiful view. total floors of about 24 floors have standard rooms, double rooms, superior rooms, and suite rooms. the typical number of floors is 3 with the distribution of typical 1 around 9 floors, typical 2 around 5 floors, and typical 3 around 6 floors; there is a lobby, 2 podiums, a facility floor, and a rooftop.





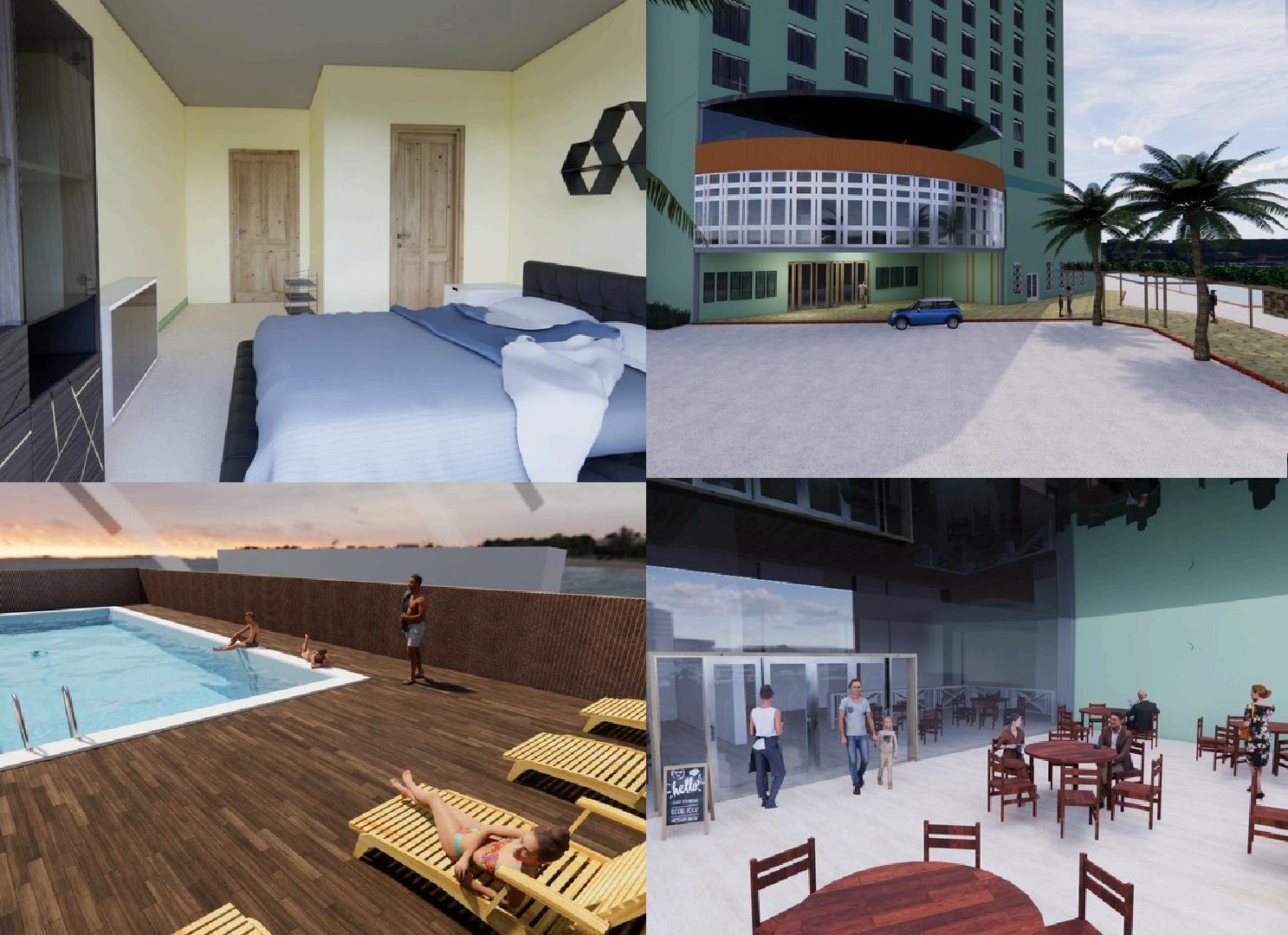


CO-WORKING SPACE




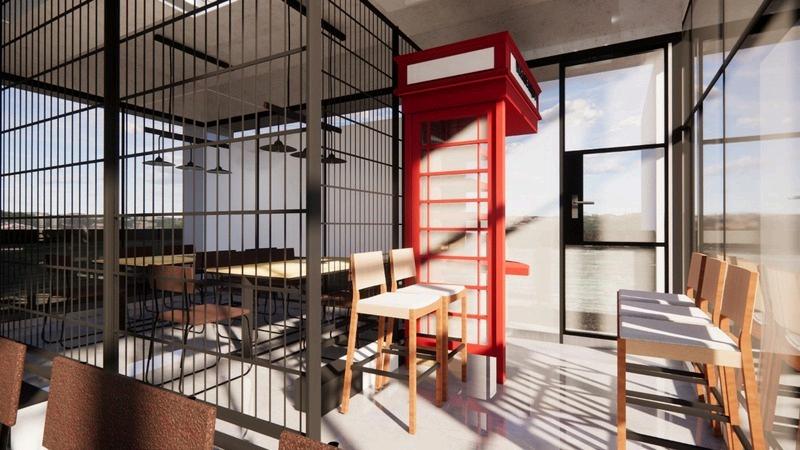


APARTEMEN CHILD FIRENDLY
18 LANTAI



Thisis an apartment with a child-friendly concept located in Jakarta. It has the main function as a vertical settlement which is relatively the same as general settlements. There are 5 zones in the apartment, namely, facility zone on the ground floor and 2nd floor, service zone on each floor, residential zone on floors 3 to 17, administration zone on the ground floor, utility zone on the basement floor and Final Project each floor.



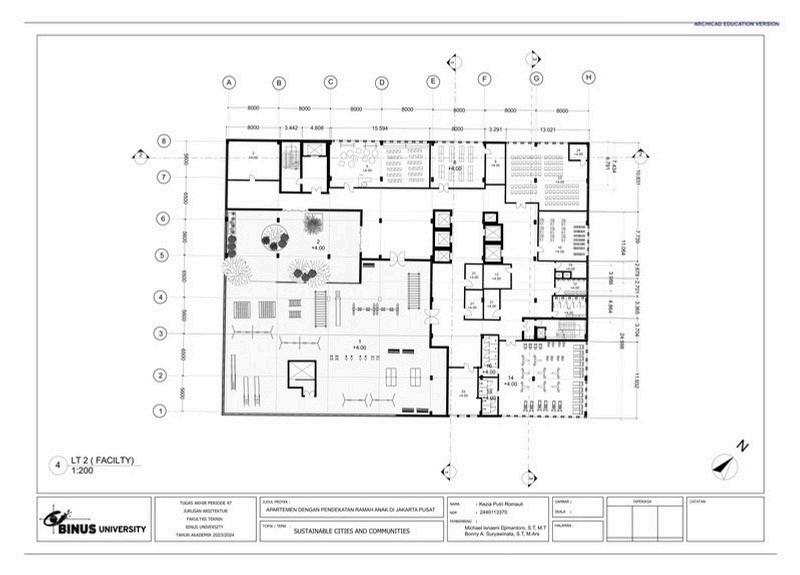








PENERAPAN CHILD
FRIENDLY
Building Massing Common Indoor & Outdoor Amenity Social Interaction
BENTUK MASA BANGUNAN PADA APARTEMEN
BERBENTUK L; PEMENUHAN INDIKATOR PADA POIN INI
DENGAN TUJUAN AGAR PENGAWASAN ORANG DEWASA /
ORANG TUA TERHADAP AKTIVITAS ANAK MUDAH
DIAKSES


PENEMPATAN RUANG PUBLIK ANAK PADA AREA
TERBUKA DENGAN TUJUAN PENGGUNAAN
PENCAHYAAN ALAMI, SELAIN ITU RUANG PUBLIK ANAK
PADA AREA DALAM RUANGAN TERDAPAT PADA
DAYCARE SEBAGAI RUANGAN PENITIPAN ANAK JIKA
ORANG TUA BERHALANGAN UNTUK MENGURUS
DIKARENAKAN BEKERJA DI LUAR APARTEMEN.


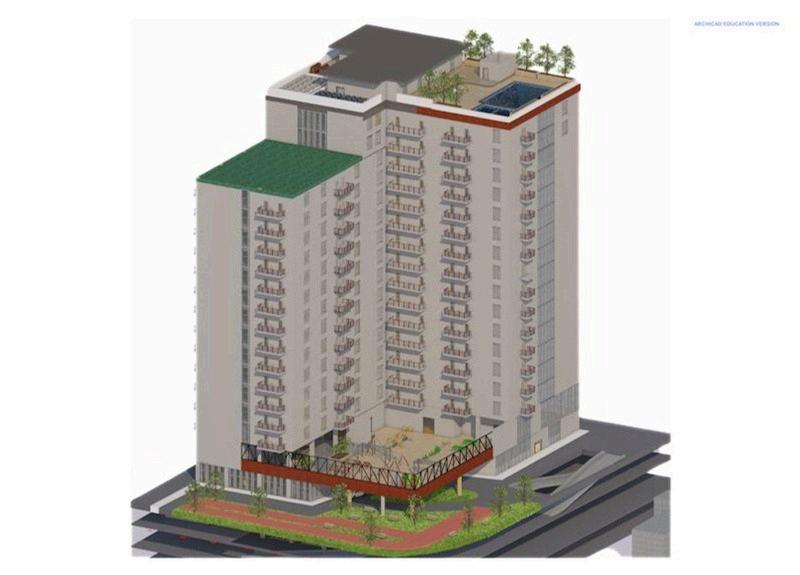
DESAIN LOBBY PADA LANTAI DASAR DIHUBUNGKAN
LANGSUNG KE AREA DROP OFF / PENJEMPUTAN, DESAIN
LOBBY JUGA BERTUJUAN UNTUK INTERAKSI PEGHUNI
APARTEMEN BAIK ORANG DEWASA MAUPUN ANAK-ANAK
KARENA PADA LANTAI DASAR TERDAPAT RUANGAN BERUPA
FASILITAS ANAK-ANAK DAN AREA LOUNGE

