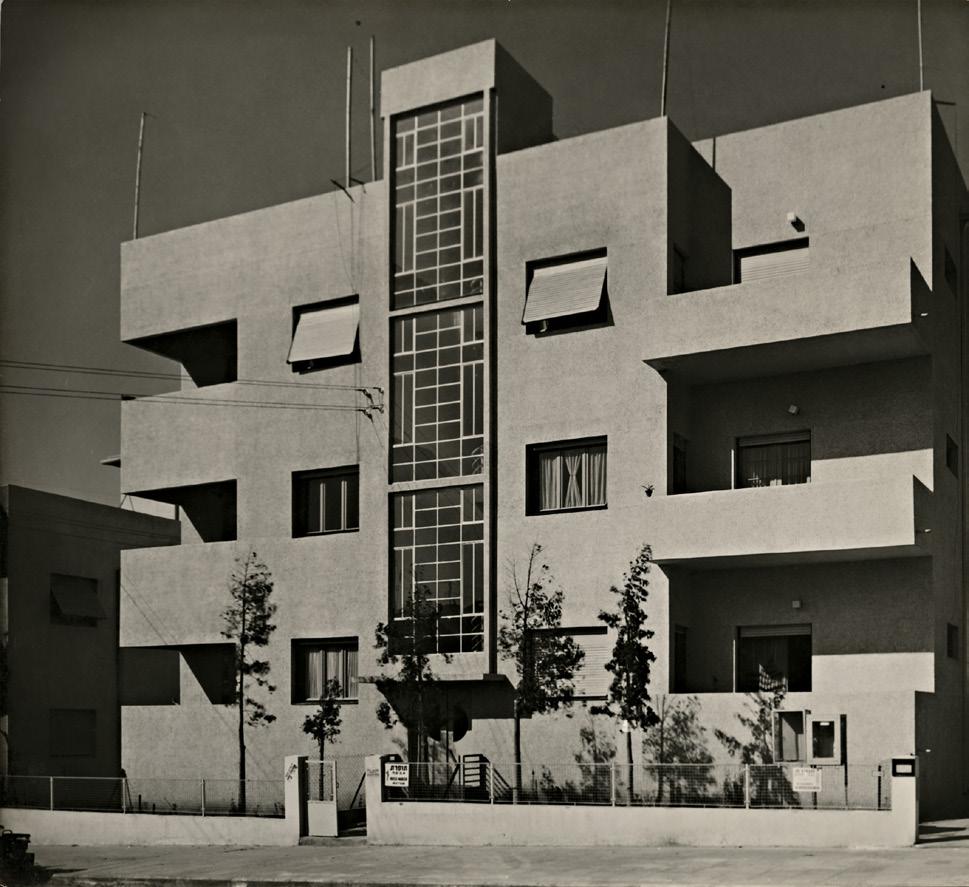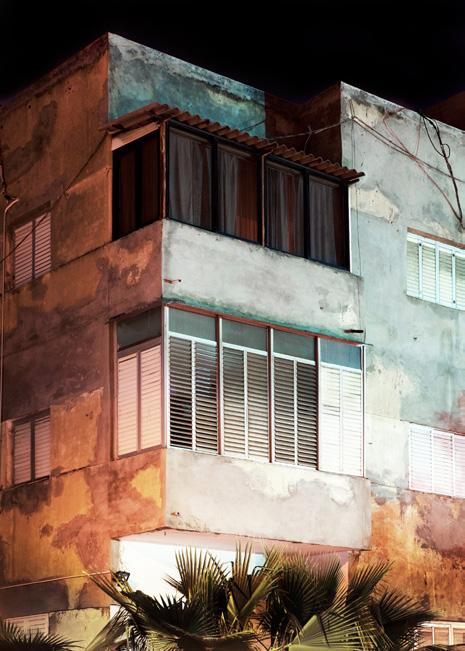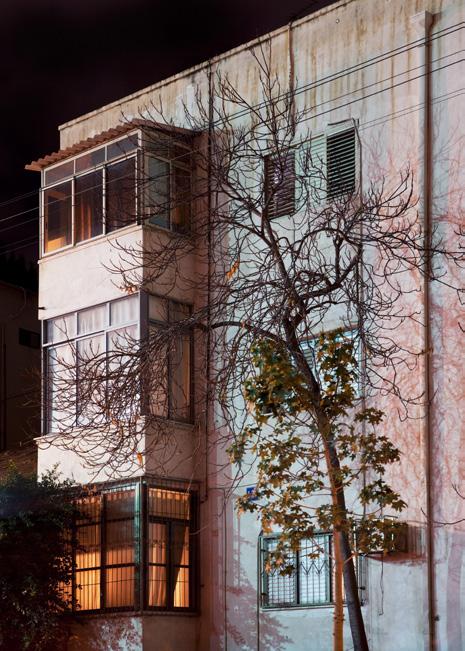White City

I believe in the potential of a white sheet of paper. Phil Rolla

White City
White City
Rolla.info, Bruzella, Switzerland
22 settembre – 4 novembre 2012
Mostra e catalogo realizzati da/ Exhibition and catalogue supported by Fondazione Rolla
Redazione/Editing
Elide Brunati
Giancarlo Norese
Testi/Texts
Christof Klute
Immagini/Images
Elide Brunati
Christof Klute
Traduzioni/Translations
Kyle Elizabeth Johnson
Progetto grafico/Graphic design
Officine Digitali sagl
Stampa/Printing
Novecentografico srl
Con il contributo di/Supported by

© Fondazione Rolla
www.rolla.info
Il catalogo è stato pubblicato in occasione di White City, quarta mostra ospitata nell’ex scuola d’infanzia di Bruzella, sede della Fondazione Rolla.
White City fa riferimento alla presenza a Tel Aviv di più di 4000 edifici costruiti in stile Bauhaus e International Style negli anni Trenta del XX secolo. La città è la maggiore al mondo per la presenza di edifici costruiti secondo i principi del Movimento Moderno.
La Grande Depressione e l’ascesa di Hitler determinano una migrazione di massa nel Territorio britannico di Palestina. È necessaria una nuova pianificazione urbanistica: determinante il lavoro di un gruppo di architetti tedeschi e palestinesi che hanno studiato e lavorato in Europa.
Nel 2003 la United Nations Educational Scientific and Cultural Organization (UNESCO) ha proclamato la White City di Tel Aviv Patrimonio Culturale dell’Umanità, come “un sorprendente esempio di urbanistica e architettura di una nuova città del primo XX secolo”.
In mostra immagini d’epoca (venti fotografie in bianco e nero provenienti da archivi d’architettura), testimonianza della costruzione di White City affiancate da quelle del fotografo tedesco Christof Klute, che ne dà una lettura contemporanea con tre serie di cinque immagini a colori.
White City
Christof Klute intervistato dal Dr. Hans Jürger Lechtreck
Thomas Ruff una volta ha detto che tu miri a qualcosa di impossibile: “fotografare un’idea”.
Ripensandoci questa è un’affermazione che mi accompagna ancora oggi e la descrizione del mio lavoro potrebbe includere la domanda: come si possono fotografare le idee? Le idee non sono reali in senso oggettivo, ma sono nelle nostre menti. Quando si fotografa, si deve trovare un collegamento tra la sfera delle idee e il mondo reale. Le idee si manifestano in realtà in luoghi particolari e io cerco di rintracciarle.
Questo è il motivo per cui ho cominciato a interessarmi ad alcuni luoghi, in particolare paesaggi dove filosofi come Spinoza, Rousseau e Wittgenstein hanno scritto importanti trattati, oppure a indagare luoghi spirituali come chiese e monasteri. Anche l’architettura può rappresentare idee, in particolare i concetti dell’architettura moderna riflettono la possibilità di convivenza degli esseri umani. In questo contesto, ho realizzato le serie su Le Corbusier, Terragni e Niemeyer.
Tel Aviv non è un paesaggio o un edificio collegato a un filosofo, dopo tutto. Cosa ti affascina di questa città? Anche White City fa parte di questo aspetto, il mio interesse per le utopie sociali. Tel Aviv nasce da un progetto e la sua costruzione è cominciata nel 1909 nel deserto vicino al mare a nord di Jaffa. Oltre allo spirito dell’allora giovane Movimento Sionista, Tel Aviv porta con sé anche le idee del movimento Città Giardino e del Funzionalismo. Sono particolarmente interessato a questo progetto visionario di insediamenti umani. Letteralmente, “Tel Aviv” significa “collina della primavera” e, come Brasilia, è ispirata dal mito della città ideale già teorizzata da Platone o Tommaso Moro. Anche se tali progetti sono considerati irrealizzabili o sono falliti, è ancora possibile trovare luoghi in cui si manifesta qualcosa della loro aura.
In contrasto con i fotografi degli anni ’20 e ’30 del XX secolo e anche con Günther Förg tu lavori con stampe a colori. Ti sembra più adatto per documentare l’architettura? Fotografo spazi. Anche i paesaggi e la città di Tel Aviv devono essere intesi in questo senso. Il mio obiettivo è l’esperienza soggettiva di un’atmosfera in particolari condizioni. Questo è quasi l’opposto della percezione di un oggetto con determinate caratteristiche. Per fini di pura documentazione la fotografia in bianco e nero è adeguata, ma il mio obiettivo
è di catturare l’aura di uno spazio. Per comunicare questo, attribuisco grande importanza al colore.
Non ci sono persone nelle tue fotografie.
Sì, nessuno appare nelle mie fotografie, ma ci sono tracce della presenza umana, come le finestre illuminate o gli oggetti sui balconi. Questi dettagli rendono le immagini, in un certo senso, narrative. Distinguo tra lo spazio, la sua posizione o il luogo: lo spazio è un concetto geometrico, mentre il luogo è lo spazio della memoria. Appartiene allo spirito del luogo, che ha assorbito il passare del tempo, come si può vedere dalla condizione degli edifici ma anche nelle modifiche eseguite dagli abitanti. In questo modo si è venuta a creare l’atmosfera o il genius loci di un luogo.
Qual è il tuo metodo di composizione fotografica?
Quando faccio un progetto su un edificio, devo prima dedicarmi a una sorta di indagine. Lo visito più volte, cammino e resto lì senza allontanarmi, fin quando riesco a percepire ciò che si potrebbe definire il genius loci o l’aura del posto. Per ottenere questo, osservo diverse condizioni di luminosità, concentrandomi sui dettagli e provando diversi punti di vista. Cerco una poesia fatta di spazio, di tempo e di luce. Di notte a Tel Aviv l’illuminazione particolare dei lampioni crea un’atmosfera unica. La luce dei lampioni esalta il carattere morboso e insieme affascinante di questa modernità.
Presenti sempre i tuoi lavori in serie? È forse il risultato dei tuoi studi con i Becher?
Forse… il mio stile di rappresentazione si avvicina a quello dei Becher nel suggerire una visione comparativa. Nei Becher il confronto tra le singole immagini enfatizza gli elementi caratteristici di certe architetture fino a renderli oggetti estetici. Per me creare una serie ha invece la funzione di intensificare la personale percezione di un luogo e questo concentrarsi su ricorrenti e determinati particolari sta alla base del principio di astrazione.
In questo si può individuare anche un legame con i principi compositivi del minimalismo: il ritmo delle singole simili immagini genera il complesso suono dell’intera serie.
In questo senso le tre serie di case di Tel Aviv sono in equilibrio tra l’atmosfera e l’astrazione.
Dr. Lechtreck è ricercatore al Folkwang Museum di Essen.



































This catalogue was published on the occasion of White City, the fourth exhibition held at the ex-kindergarten in Bruzella, home of the Rolla Foundation.
White City refers to the presence in Tel Aviv of over 4,000 buildings constructed in the Bauhaus and International styles in the 1930s. This city has the largest number of buildings built according to the principles of the Modern Movement in the world.
The Great Depression and the rise of Hitler caused a mass migration to the British Territory in Palestine. A new kind of urban planning became necessary: the work of a group of German and Palestinian architects who had studied and worked in Europe was fundamental.
In 2003 the United Nations Educational Scientific and Cultural Organization (UNESCO), proclaimed Tel Aviv’s White City a World Heritage site, and designated it “a surprising example of urban planning and architecture for a new city dating from the early 20th century”.
The exhibition includes vintage images (twenty black and white photographs from architectural archives), documenting the construction of White City, in addition to images by German photographer Christof Kulte, who provides a contemporary approach to the subject with three series of five colour photographs each.
White City
Christof Klute interviewed by Dr. Hans-Jürgen Lechtreck.
Thomas Ruff once said that you aim at something that actually seems to be impossible: “taking photographs of ideas”.
Looking back, this statement has accompanied me right up to today, and a description of my work could include the question: How can you take photographs of ideas? Ideas are not real in an objective sense but exist in our minds. When taking images you have to look for a link between the sphere of ideas and the real world. Ideas become manifest in reality in particular places and I try to trace those ideas. This was why I took an interest in certain locations, first of all landscapes, where important manuscripts were written by philosophers such as Spinoza, Rousseau, and Wittgenstein, or began investigating spiritual places like churches or monasteries. But architecture can also represent ideas. Specifically, concepts of modern architecture reflect the possibilities of humans living together. In this context I did a series on Le Corbusier, Terragni and Niemeyer.
However, Tel Aviv is not a landscape or a building linked to a certain philosopher. What fascinates you about this city? The White City project also belongs to this aspect of my interest in social utopias. Tel Aviv emerged from the drawing board and began being built in 1909, in the desert by the seaside north of Jaffa. Besides the spirit of the young Zionist movement, Tel Aviv was also formed by the ideas of the garden city movement and of functionalism. I am especially interested in this visionary project of human settlement. Literally, “Tel Aviv” means “Hill of Spring” and like Brasilia it began with the myth of an ideal city as imagined by Plato or Thomas More. And even if those projects are considered to be unrealisable or failures, you can still find places where some of their charisma is manifested.
In contrast with photographers of the 20s and 30s of the 20th century and also with Günther Förg, you work with colour prints. Does this seem more appropriate to you in documenting architecture?
I take pictures of spaces. Landscapes and the city of Tel Aviv have to be understood in this sense also. My focus is on the subjective experience of an atmosphere, when you are in a certain environment. This is almost the opposite to the perception of an object with certain attributes. For the purpose of pure documentation black and white photography is adequate. But, what I am aiming at is to capture
the aura of a space. To communicate this, I attach great importance to colour.
There are no people in your pictures. Yes, nobody appears in any of my photographs, but there are traces of human beings, as you can see in the illuminated windows or in the arrangements on balconies. Consequently, the images become narratives in a way. I make a distinction between space and location or place: space is a geometrical concept – whereas location is a place of memory. It belongs to the spirit of the place, having absorbed time, and is seen in the condition of the buildings, but also in the modifications carried out by its inhabitants. In this way an atmosphere or the genius loci of a location is created.
What is your method of photographic composition? When I do a project on a building, I first have to investigate the place. I visit it several times, walk around and stay there until I experience what you might call its genius loci or aura. To do this, I observe different lighting conditions, concentrate on details and try out different viewpoints. I am searching for a specific poetry of space, time and light. In Tel Aviv the particular light of the city’s streetlights creates a unique atmosphere at nighttime. It accentuates the morbid aspect and also the charming character of this example of Modernity.
You always represent your works in series? Is that a result of your studies with the Bechers? Maybe... Similar to the Bechers’ mode of presentation, the reception of my works evokes a comparative viewing. The comparison of individual photos by the Bechers emphasises characteristic features of specific architectural elements, which thereby become aesthetical objects. But for me creating a series has the function of intensifying my subjective perception of the idea of a particular location. The concentration on certain recurring details is based on the forming principle of abstraction. This is also linked to the compositional strategy of minimalism: The rhythm of similar singular images generates the complex sound of the whole series. In this sense the three series of houses from Tel Aviv exist in a balance between atmosphere and abstraction.
Dr. Lechtreck is a research fellow at the Folkwang Museum in Essen.