

Port folio
“Transforming ideas into impactful designs.”
Introduct ion.


Welcome to my world of design! I’m , a passionate interior designer who believes every space has a story waiting to be told. Whether I’m designing a cozy home, a modern office, or an imaginative retail space, my goal is to bring out the unique personality of each project through innovative, thoughtful design. Explore my portfolio to see how I blend aesthetics with functionality to create spaces that are both beautiful and purposeful.”

Rohit khichi
Skills
• Color Theory
• Concept Making
• Presentaion
• Sketching
• Designing
Education
• Bachelors in Art from Leo College Banswara[Rajasthan]Tw
• Two years Certificate Course from INIFD [Indore]
Software
• Autocad
• Sketchup
• Vray
• Enscape
• Photoshop
Address
• Tirupati Height ,Banswara{Raj.}
Experience
• 5-6 Months
3ds
Bedroom,Kitchen,washroom, Living room
Cad Drawing
Plan,elevations,electric plan, furnitute detailing
My Art
Plan,elevations,electric plan, furnitute detailing
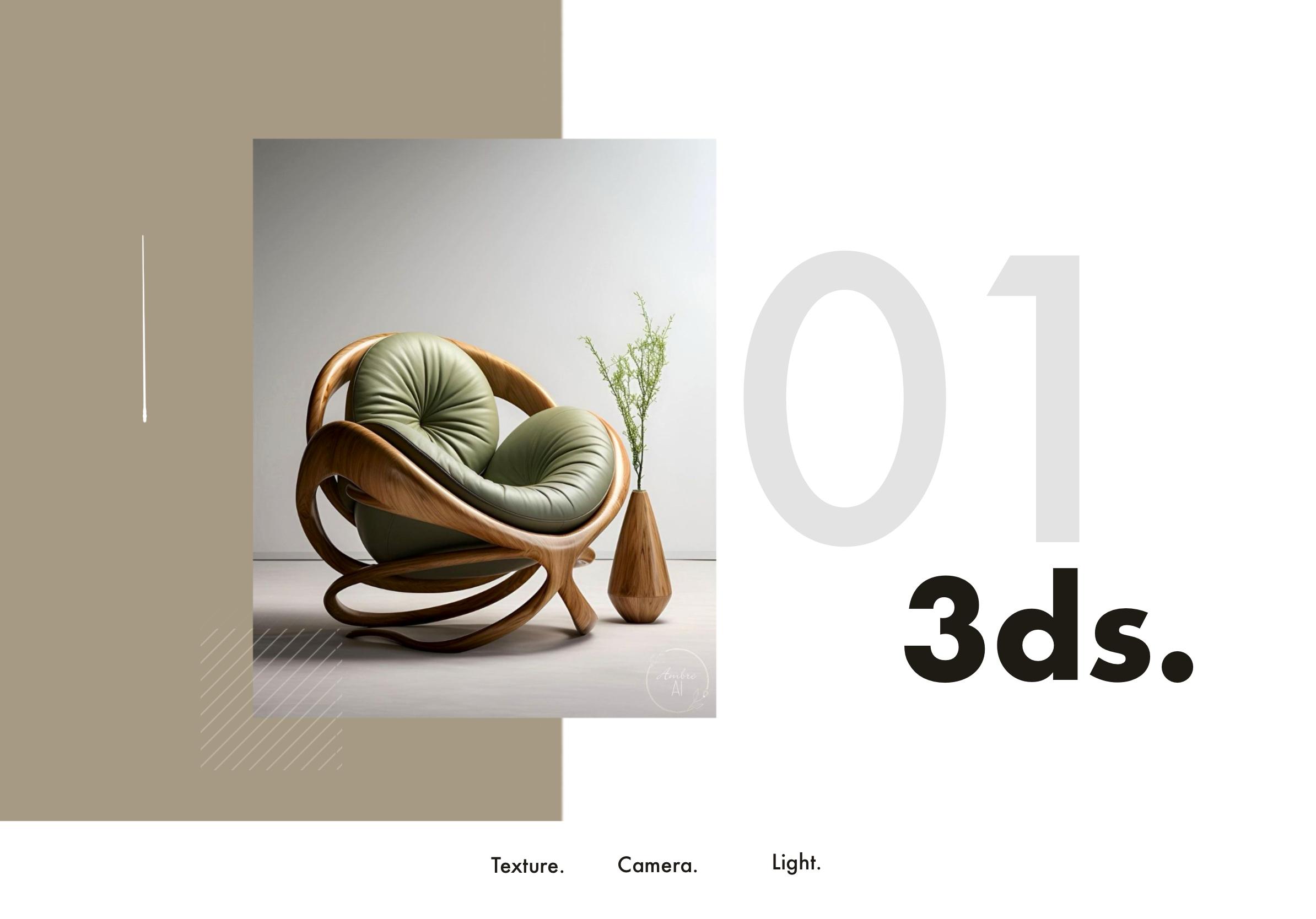
Isometry esign



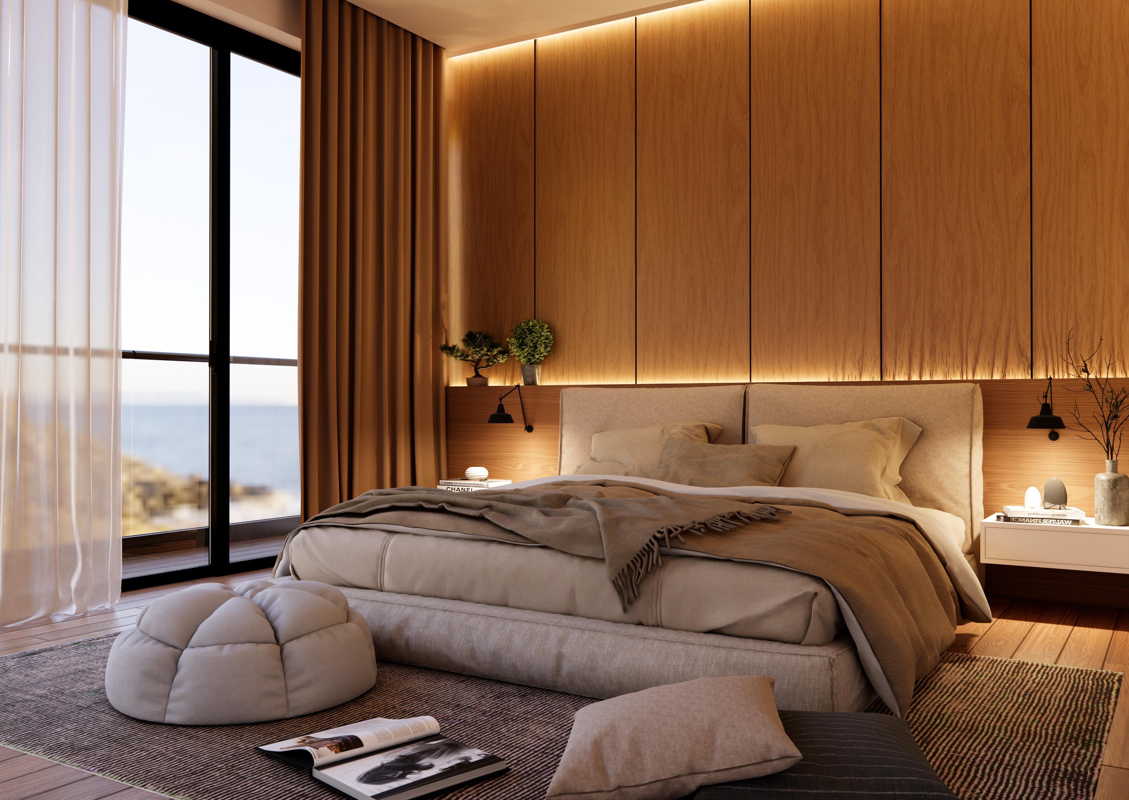

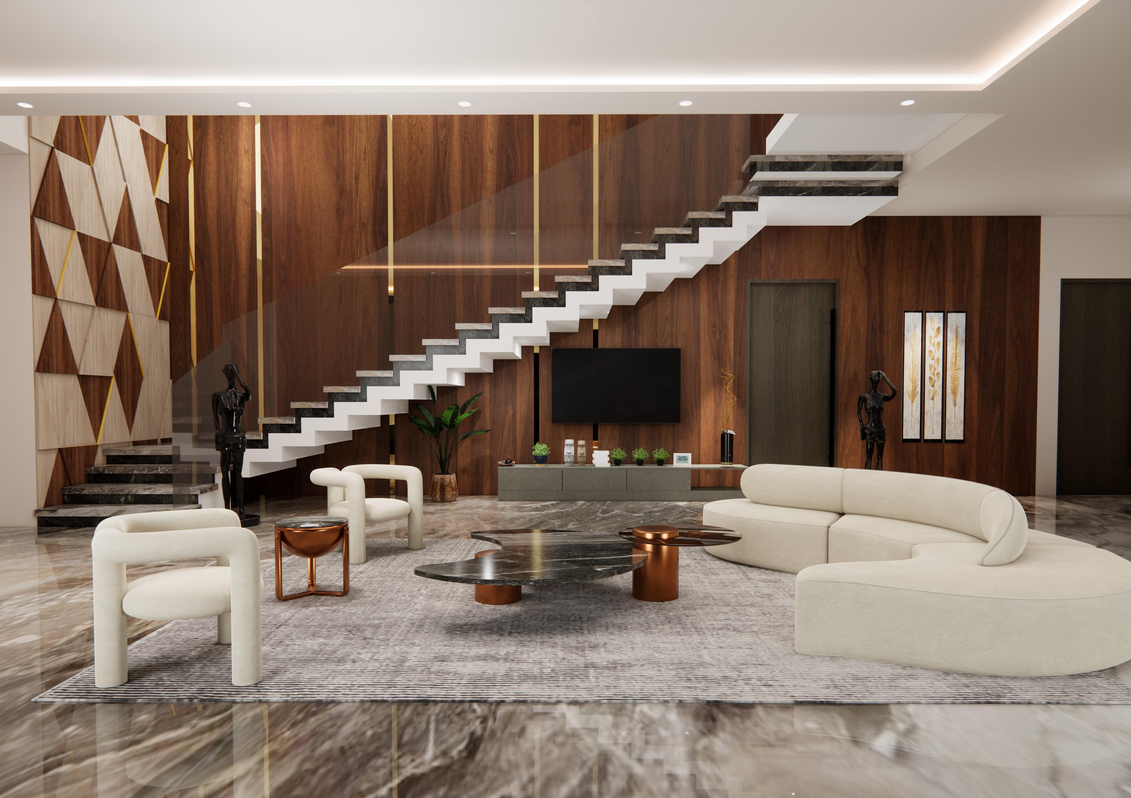
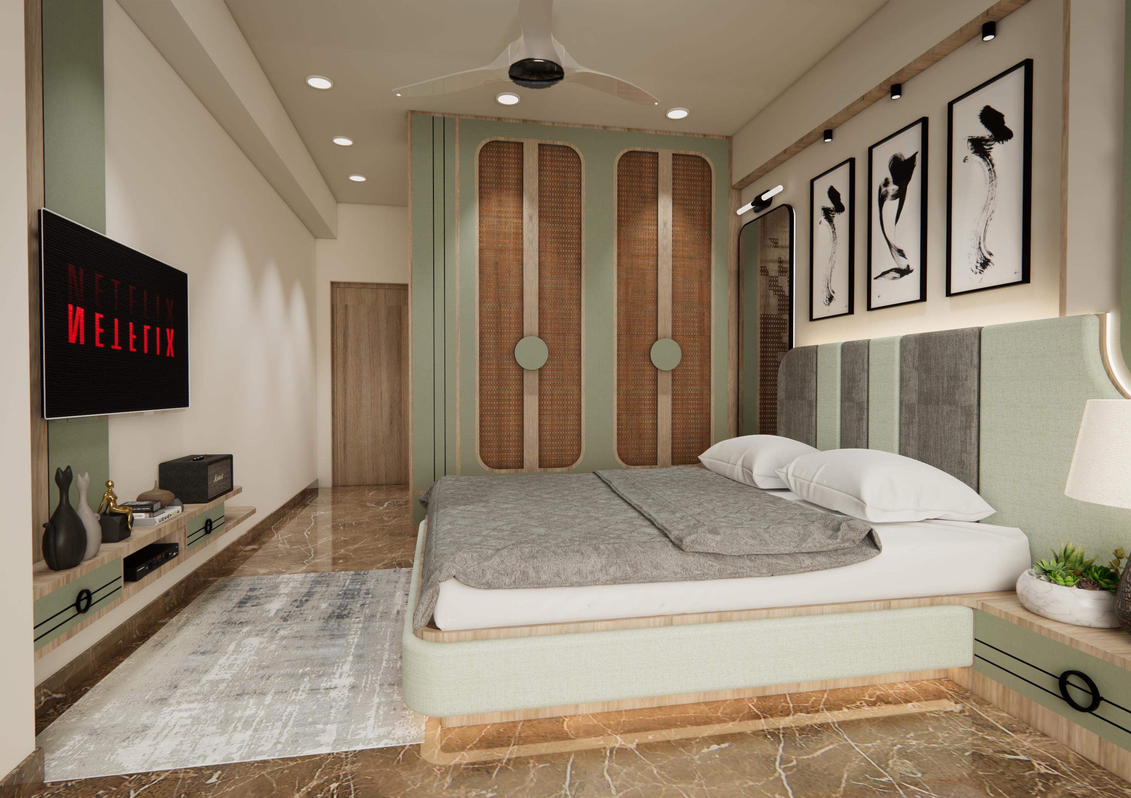

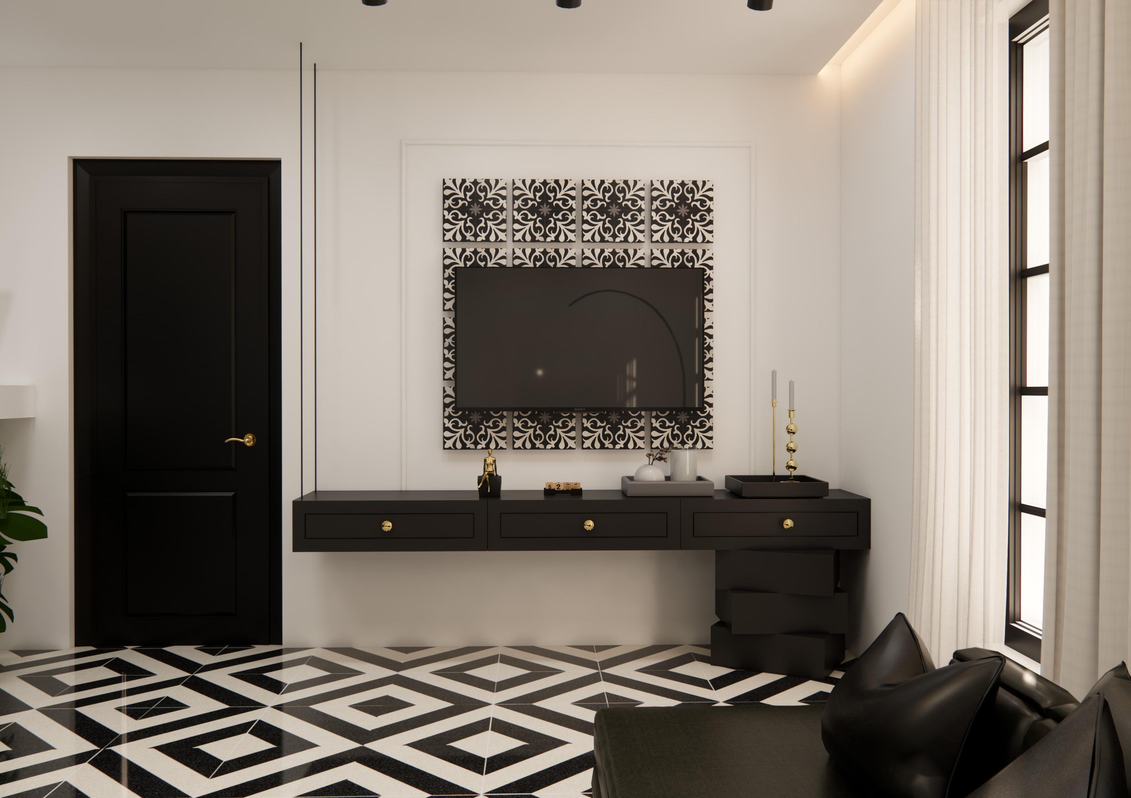
French Theme




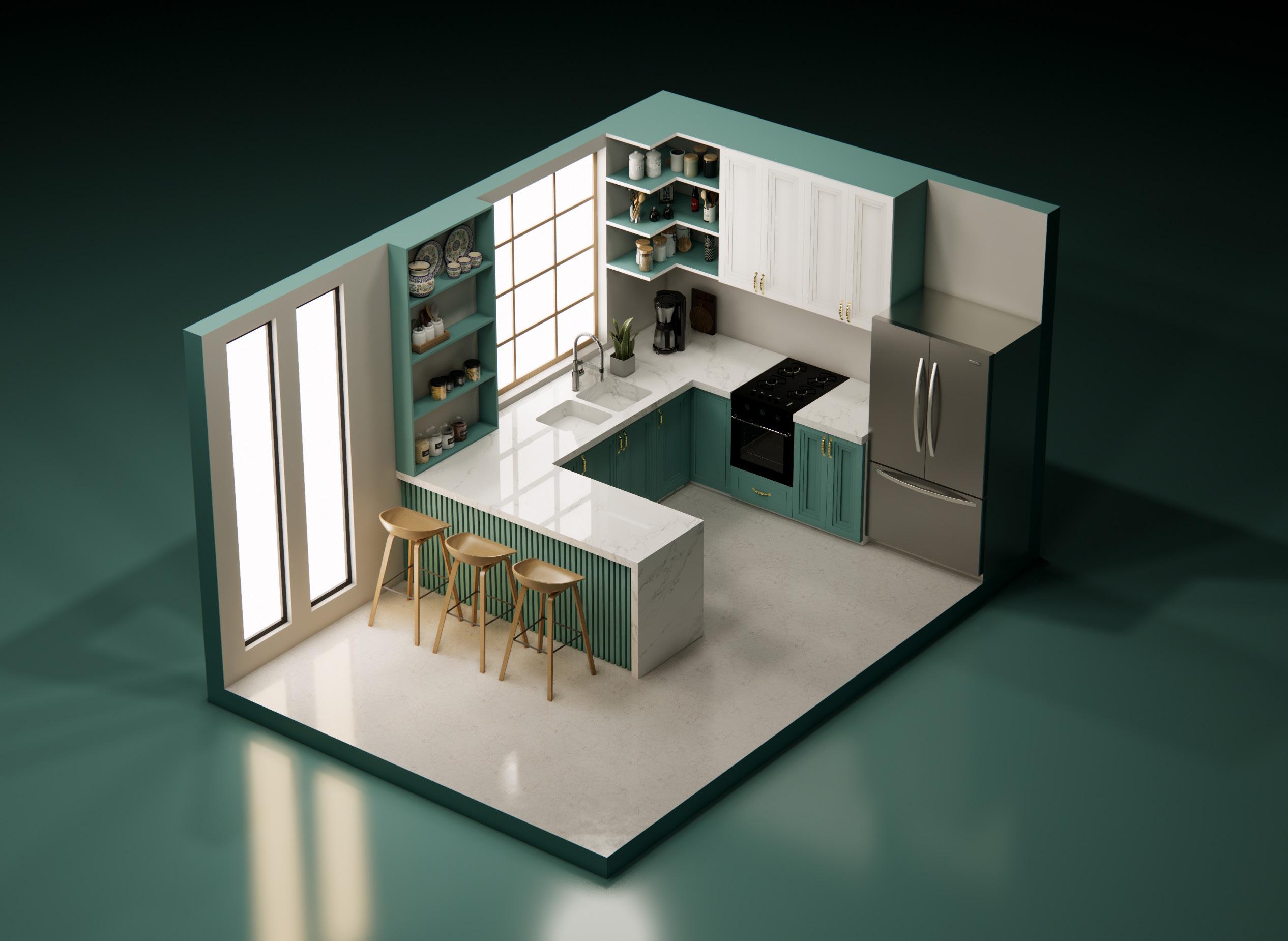

Cad Drawings.
lines. dimension. Areas.
This document outlines the terms and conditions (T&C) that apply to the presentation of architectural plans (the “Plans”) by [Architectural Firm Name] (“the Architect”) to the client (“the Client”). By attending the presentation or reviewing the Plans, the Client agrees to abide by these terms.
Client Name
bhatt
404,Tirupati height,Udaipur Road,Banswara[Raj]
• The timeline for the presentation of the architectural plans will be provided at the start of the project and will be adhered to unless unforeseen circumstances arise.
• Any delays due to the Client’s lack of decision-making or failure to provide necessary information may result in a delay in the presentation of the final plans.
This document outlines the terms and conditions (T&C) that apply to the presentation of architectural plans (the “Plans”) by [Architectural Firm Name] (“the Architect”) to the client (“the Client”). By attending the presentation or reviewing the Plans, the Client agrees to abide by these terms.
Client Name
Mahesh bhatt
Layout
Furniture layout
Date scale
12/02/2024
1’;10
Address
404,Tirupati height,Udaipur Road,Banswara[Raj]
• The timeline for the presentation of the architectural plans will be provided at the start of the project and will be adhered to unless unforeseen circumstances arise.
• Any delays due to the Client’s lack of decision-making or failure to provide necessary information may result in a delay in the presentation of the final plans.
This document outlines the terms and conditions (T&C) that apply to the presentation of architectural plans (the “Plans”) by [Architectural Firm Name] (“the Architect”) to the client (“the Client”). By attending the presentation or reviewing the Plans, the Client agrees to abide by these terms.
404,Tirupati height,Udaipur Road,Banswara[Raj]
• The timeline for the presentation of the architectural plans will be provided at the start of the project and will be adhered to unless unforeseen circumstances arise.
• Any delays due to the Client’s lack of decision-making or failure to provide necessary information may result in a delay in the presentation of the final plans.
This document outlines the terms and conditions (T&C) that apply to the presentation of architectural plans (the “Plans”) by [Architectural Firm Name] (“the Architect”) to the client (“the Client”). By attending the presentation or reviewing the Plans, the Client agrees to abide by these terms.
Client Name
Layout
Date scale
1’;10
Address Mahesh bhatt ELECTRIC LAYOUT 12/02/2024
404,Tirupati height,Udaipur Road,Banswara[Raj]
• The timeline for the presentation of the architectural plans will be provided at the start of the project and will be adhered to unless unforeseen circumstances arise.
• Any delays due to the Client’s lack of decision-making or failure to provide necessary information may result in a delay in the presentation of the final plans.
This document outlines the terms and conditions (T&C) that apply to the presentation of architectural plans (the “Plans”) by [Architectural Firm Name] (“the Architect”) to the client (“the Client”). By attending the presentation or reviewing the Plans, the Client agrees to abide by these terms.
Client Name
404,Tirupati height,Udaipur Road,Banswara[Raj]
• The timeline for the presentation of the architectural plans will be provided at the start of the project and will be adhered to unless unforeseen circumstances arise.
• Any delays due to the Client’s lack of decision-making or failure to provide necessary information may result in a delay in the presentation of the final plans.
BEDROOM 1 ELEVATIONS
KITCHEN ELEVATIONS
This document outlines the terms and conditions (T&C) that apply to the presentation of architectural plans (the “Plans”) by [Architectural Firm Name] (“the Architect”) to the client (“the Client”). By attending the presentation or reviewing the Plans, the Client agrees to abide by these terms.
Client Name
Mahesh bhatt
Layout
KITCHEN ELEVATIONS
Date scale
12/02/2024
1’;10
Address
404,Tirupati height,Udaipur Road,Banswara[Raj]
• The timeline for the presentation of the architectural plans will be provided at the start of the project and will be adhered to unless unforeseen circumstances arise.
• Any delays due to the Client’s lack of decision-making or failure to provide necessary information may result in a delay in the presentation of the final plans.
This document outlines the terms and conditions (T&C) that apply to the presentation of architectural plans (the “Plans”) by [Architectural Firm Name] (“the Architect”) to the client (“the Client”). By attending the presentation or reviewing the Plans, the Client agrees to abide by these terms.
Client Name
Mahesh bhatt
404,Tirupati height,Udaipur Road,Banswara[Raj]
• The timeline for the presentation of the architectural plans will be provided at the start of the project and will be adhered to unless unforeseen circumstances arise.
• Any delays due to the Client’s lack of decision-making or failure to provide necessary information may result in a delay in the presentation of the final plans.
WASHROOM 1 ELEVATIONS
WARDROBE DETAILING
Finsihed with beige color
Finsihed with beige color
This document outlines the terms and conditions (T&C) that apply to the presentation of architectural plans (the “Plans”) by [Architectural Firm Name] (“the Architect”) to the client (“the Client”). By attending the presentation or reviewing the Plans, the Client agrees to abide by these terms.
Client Name
Mahesh bhatt
Layout
WARDROBE DETAILING
Date scale
12/02/2024
1’;10
Address
404,Tirupati height,Udaipur Road,Banswara[Raj]
• The timeline for the presentation of the architectural plans will be provided at the start of the project and will be adhered to unless unforeseen circumstances arise.
• Any delays due to the Client’s lack of decision-making or failure to provide necessary information may result in a delay in the presentation of the final plans.
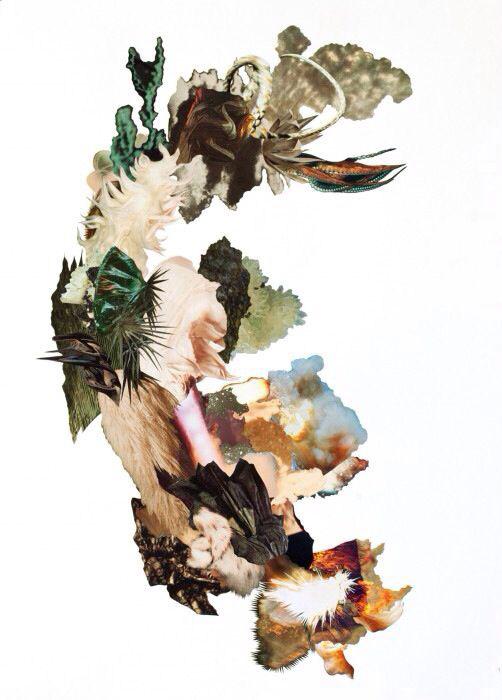
My Art
“Art, for me, is a way to connect with the deeper layers of human experience, transcending the ordinary to explore the extraordinary.
Colors. Texture. Imagine.

Acrylic art
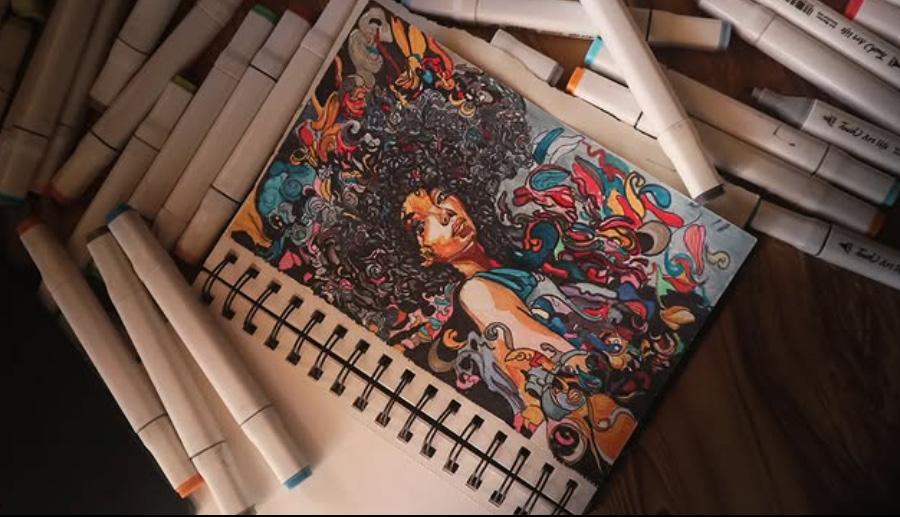
Brush Marker art

Graphite Pencil art

Watercolor


Graphite Pencil art


Watercolor art
Acrylic art
