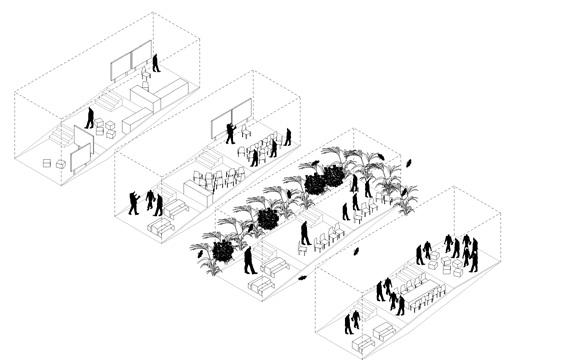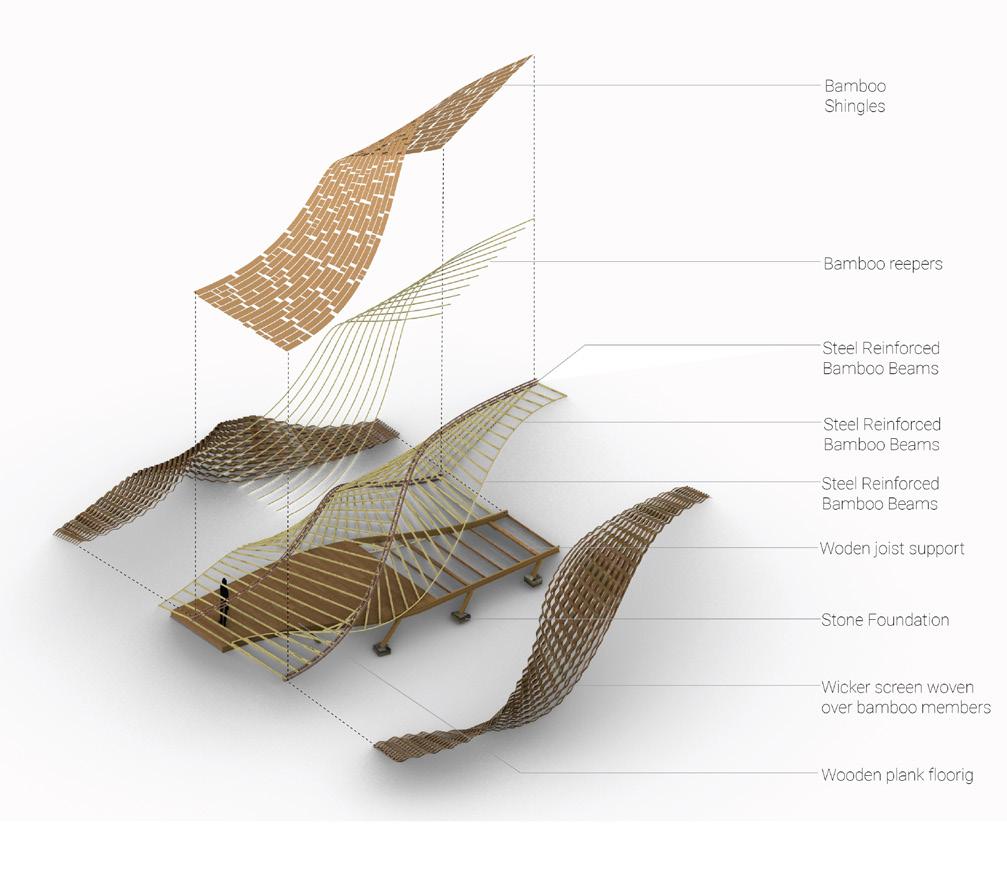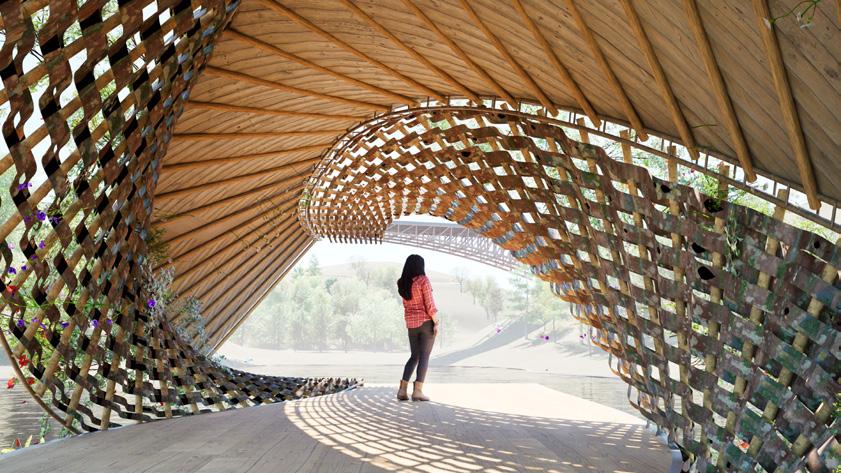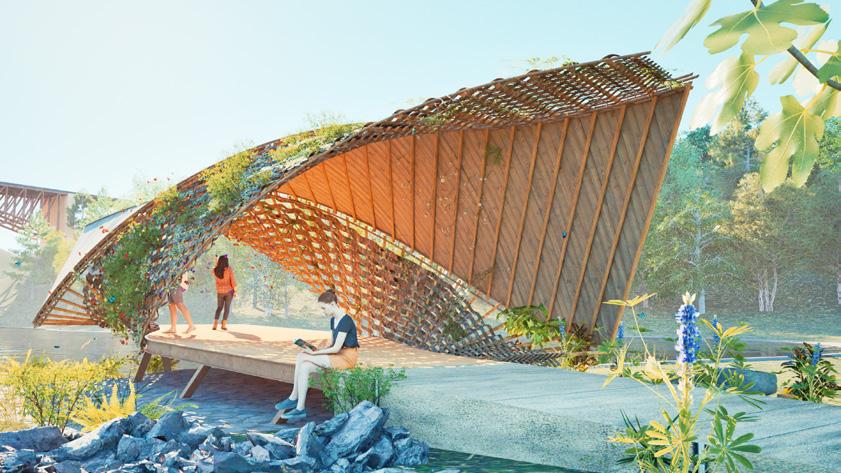

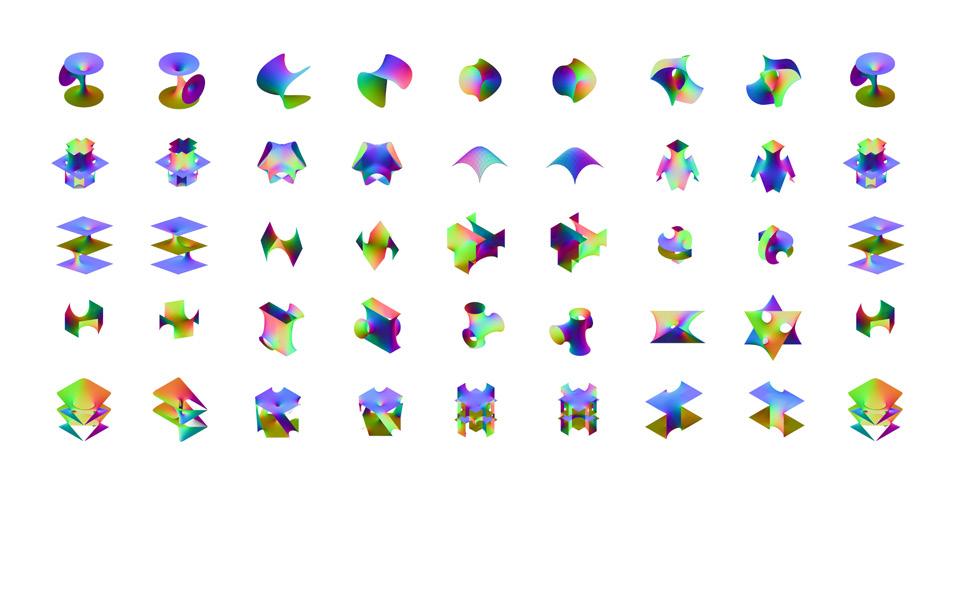


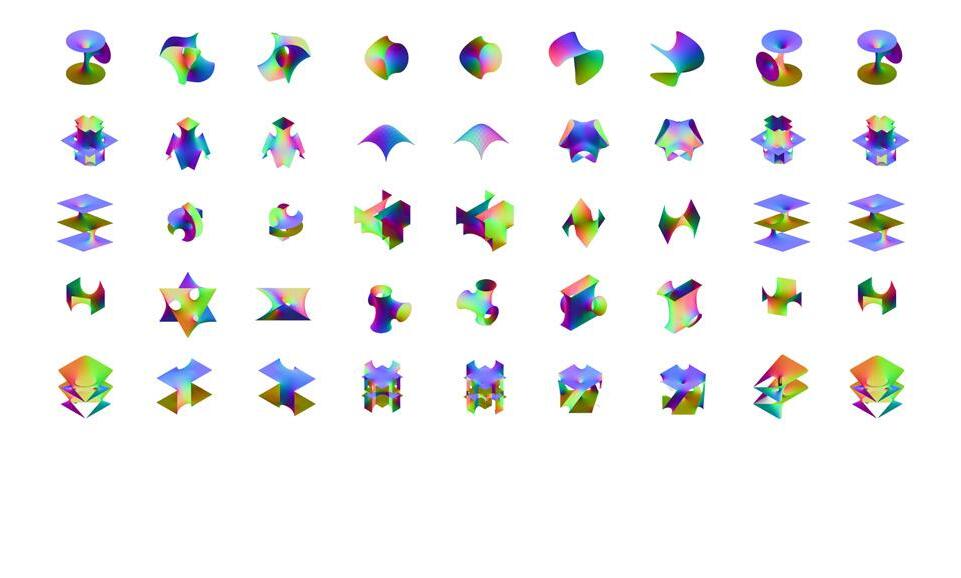







Selected works 2019 - 2024


Reclaiming cultural identity through agroforestry: Tradition, ecology, and resilient futures
Academic - CMU
Semester - I
Location: Chiang Mai, Thailand
Instructor: Tommy CheeMou Yang
Year: 2024
Chiang Mai’s evolving landscape reflects both challenges and resilience. Once defined by its forests, the region balanced human settlement with ecological harmony. In this altered landscape, urban development imposes new architectural typologies such as row housing and gated communities that are incompatible with the cultural ethos of the land.
“Urbanization has displaced many local communities, leading to the emergence of abandoned buildings and unfinished construction projects, which have become symbolic ruins of failed progress”. These modern interventions feel alien in a land historically shaped by the rhythms of agriculture and the rituals of community.
Can the narratives of the periurban and craft of building become a way to protest?








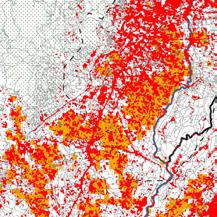


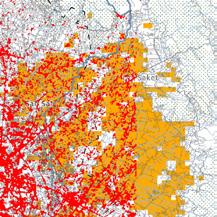
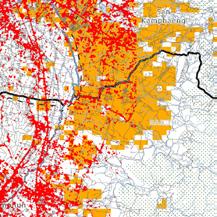
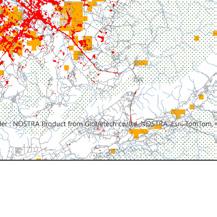




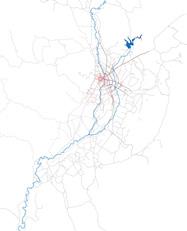


1988 Floods in Chiang Mai Severe flooding caused by widespread deforestation.
1989 Logging Ban Nationwide ban on commercial logging to combat deforestation.
1992 Agricultural Expansion Large-scale deforestation for agricultural purposes, intensifying land clearing.
1993 Establishment of Teak Plantation Formal teak plantations introduced in Chiang Mai.
1990s Teak Exportation Teak from Chiang Mai begins to be exported to international markets.
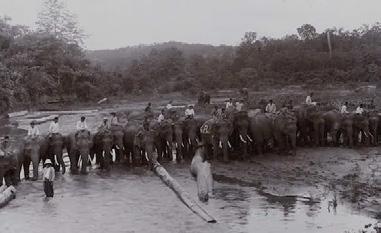

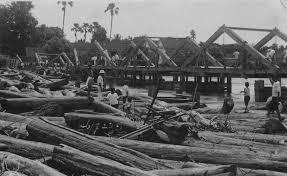
From 2002 to 2023, Chiang Mai lost 8.32 kha of humid primary forest, making up 6.8% of its total tree cover loss in the same time period.
Total area of humid primary forest in Chiang Mai decreased by 2.7% in this time period.
Forest cover, from being 70% of the national territory of Thailand in 1930, was reduced to approximately 15% by 2005
Erasure of the site ecology over time
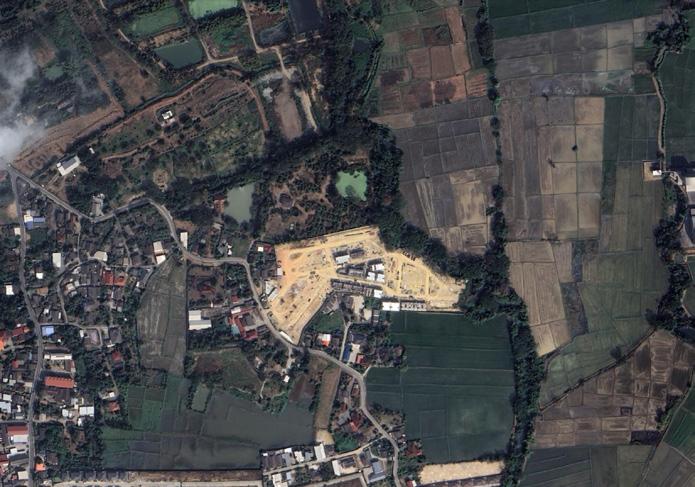



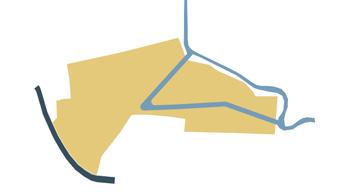
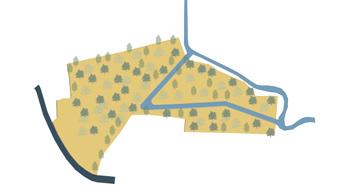
Past- 2022




Agricultural field with water body
2022-2023
Removal of existing ecology and introducing sand infill for construction

2023
Construction phase
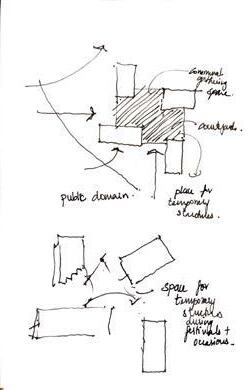
Proposed plan
Redirect water from Mae Kuang to restore the eroded ecology and also as a source for irrigataion
Future
Compound integrated with an agroforest to foster a circular economy

Site plan - The project explores the coexistence of forests and utilitarian spaces, focusing on how forests can be reimagined as places of culture, economy, and community. It centers on timber forestry, emphasizing its cultural significance and economic potential. The project aims to cultivate timber as an agroforest, season it using reclaimed water, craft it in dedicated workshop spaces, recycle waste, and sell the products in a marketplace.
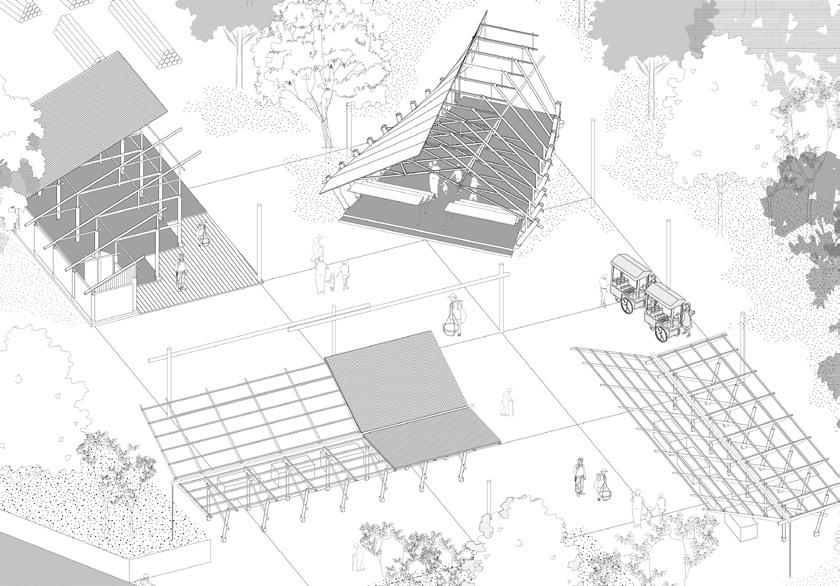
Public square - The planning strategy of the project employs a grid layout to situate the buildings, creating a systematic yet flexible organization. Courtyards are positioned between the structures, serving as communal spaces that enhance ventilation, light, and interaction.


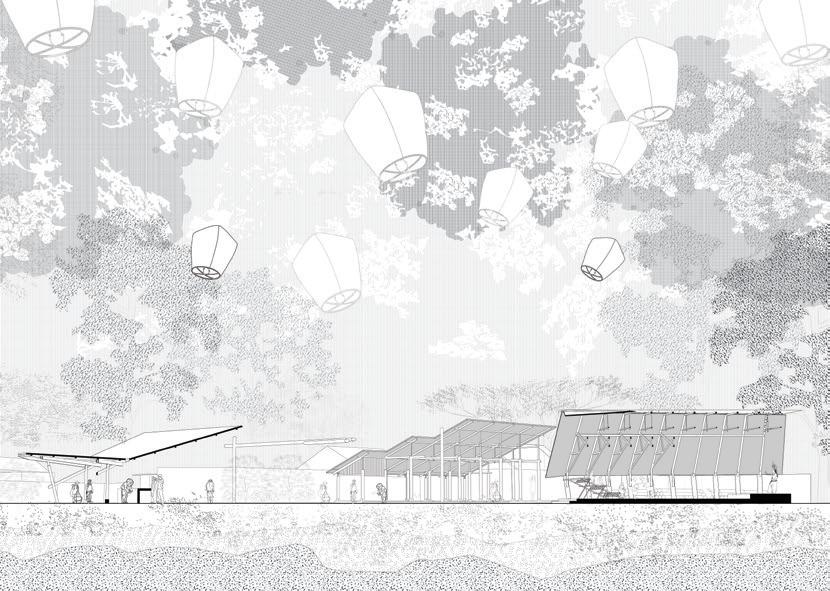
Section - Nestled within the dense fabric of the forest, the built structures exist in harmony with their surroundings, without disrupting the natural rhythm of the land. The trees and plant species, growing in different phases of maturity, creates a living landscape. Within this setting, the spaces between the built forms and the forest become more than just gaps; they emerge as transitional thresholds where nature and human presence merge
To coexist with the trees is to accept their presence as part of the architecture.—not as a backdrop but as an active element shaping space. The built forms do not seek to conquer the forest; instead, they appear like a mirage within it, dissolving into the landscape rather than standing apart from it. The reclaimed wood allows the buildings to age gracefully, blending further into their surroundings over time.

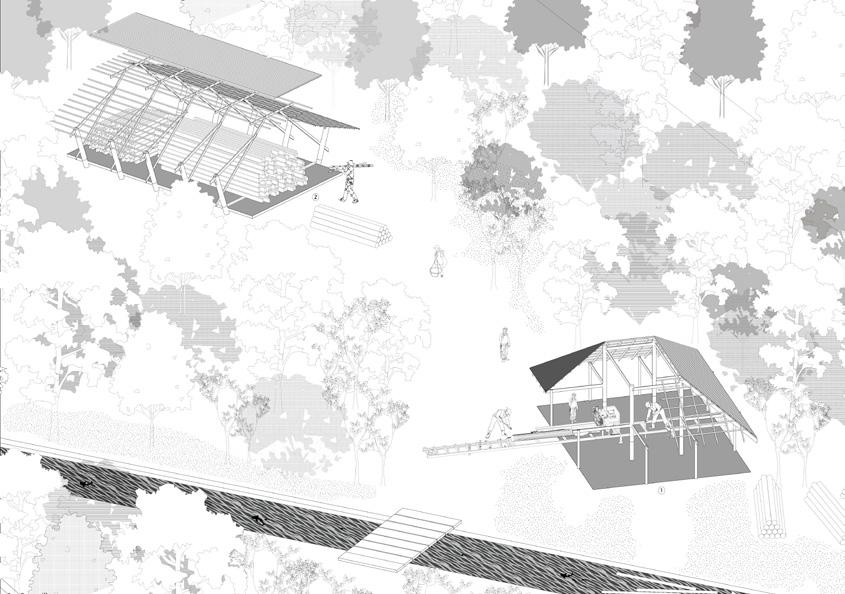
Timber processing - The timber processing on site follows a deeply integrated system, where the river plays a crucial role in both the transportation and initial treatment of the wood. The entire process— from harvesting raw timber to repurposing reclaimed wood—embodies a sustainable cycle, reflecting the region’s traditional practices and resource-conscious craftsmanship
the workshop is also a hub for reclaimed wood, salvaging materials from old houses in the village. Doors, beams, window frames, and panels from dismantled structures are carefully deconstructed and repurposed into new components. This approach gives old wood a second life, preserving its history while reducing waste. Artisans meticulously restore each piece, removing nails, planing surfaces, and reinforcing joints before integrating them into new designs.


Community hall :
Set against the backdrop of towering trees, the community hall exists as a fluid, openended space that adapts to the rhythms of the village
During cultural festivals and gatherings, the community hall becomes an open-air theater, where the trees serve as a natural stage backdrop for traditional dance performances
The community hall is defined not by its physical boundaries but by the life it accommodates. It is a place of continuity and change, deeply rooted in tradition yet open to new possibilities

Courtyard :
During Thailand’s vibrant Umbrella Festival, the courtyard transforms into a communal space, bringing people together in celebration, craft, and commerce.
At the heart of this transformation are the timber pillars embedded within the courtyard. During the festival, these pillars serve as structural anchors for a temporary roof made of fabric and bamboo,
Beyond the market, the courtyard doubles as an event space, hosting traditional performances, storytelling, and live music. At night, lanterns and hanging lights strung between the columns create a warm, atmosphere, where dance and music unfold under a glowing canopy
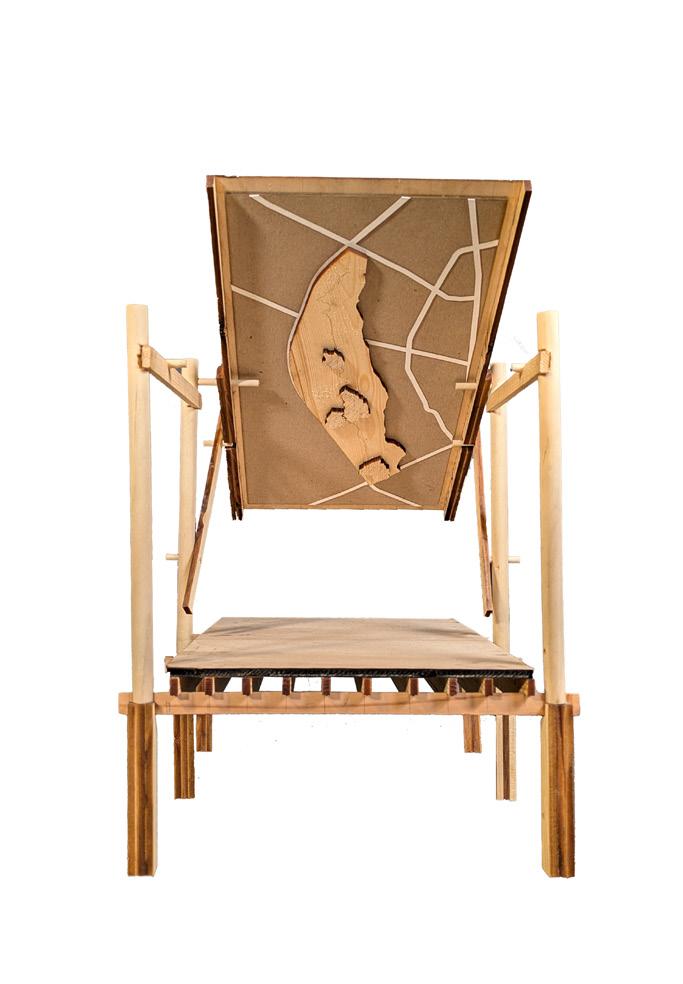
Precedent study / site model - As part of a design exercise, we created a detailed model inspired by our precedent study of Lanna architecture. This model highlights architectural details inspired from traditional rice barn structure, while also demonstrating its adaptability as a site model. I specifically focused on a roof detail, where the rotating roof element reveals the site’s location within the village.





Robotic Framework for Additive and Subtractive Transformations: Innovating Clay through Layering and Carving
Academic - CMU
Semester - I
Team: Rohith,Nirmal, Zeeshan, Joseph
Instructor: Joshua Bard, Vina Wei
Year: 2024
The project focuses on reimagining clay not just as a material but as a medium for collaboration, and artistry - with clay as both a sculpture and a puzzle. The robotic arm layers and deposits soft ribbons of clay.Then, like an artist with a chisel, it carves and refines, shaping flowing surfaces and sharp edges.
Each movement is choreographed, responding to the material’s softness, the intricacies of the design, and the demands of tessellation.
The project aims to explore the possibilities of integrating additive and subtractive manufacturing methods to create tessellated structures using non-planar clay printing and customized robotic tooling.
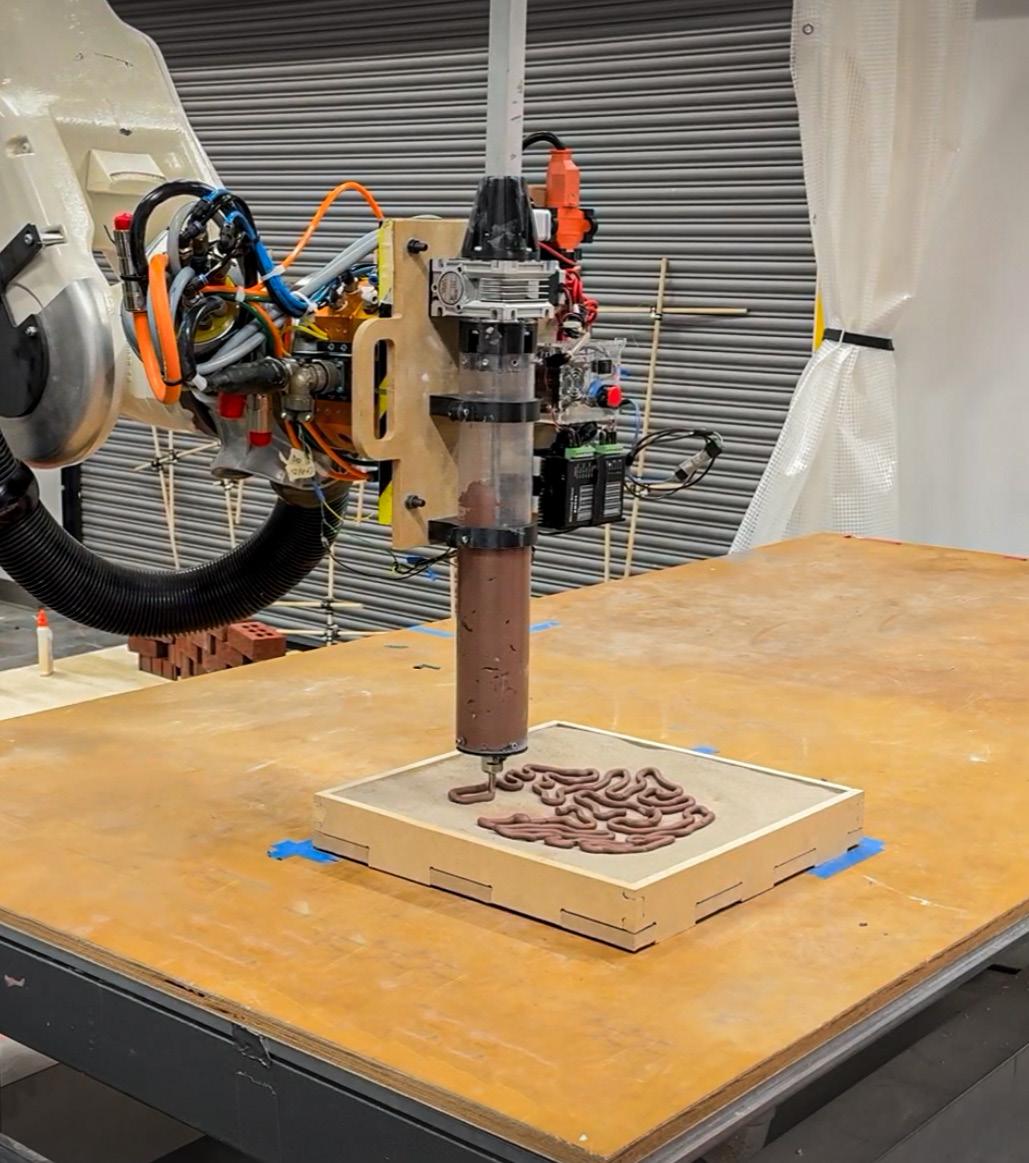








A wooden box measuring 40 cm x 40 cm x 3 cm was constructed to hold kinetic sand as the base material. The kinetic sand was shaped into a non-planar surface using the IR 120 robotic arm equipped with the custom compaction tool .
A 3D camera mounted on the IR 120 robot scanned the shaped kinetic sand surface to generate a point cloud model. This point cloud was processed in Rhino to create a digital representation of the surface. The growth pattern was projected onto the nonplanar surface in Rhino to adapt it to the topography of the scanned surface
The adapted growth pattern was converted into a toolpath using Grasshopper. A simulation was run in Rhino to validate the toolpath and ensure its compatibility with the non-planar surface. The validated toolpath was converted into robotic code for execution.


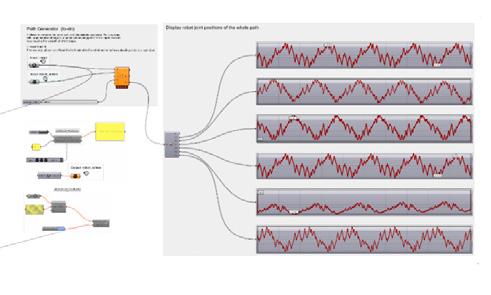
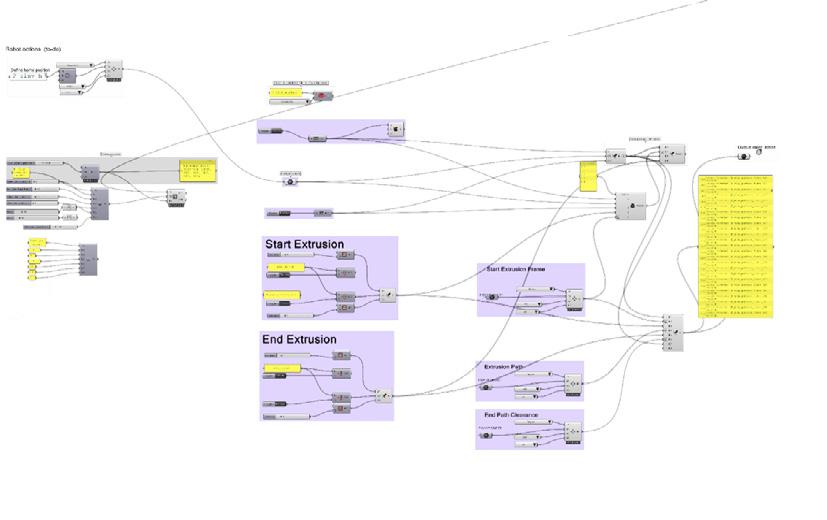
RAPID Code generation

Loop procedure
1. Home position [ move L]
2. Curve start position
3. wait time + start extrusion + wait time
4. Complete extrusion
5. End position
6. Stop extrusion + wait time
7. Home position [ move L]
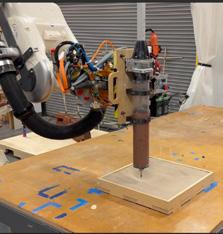


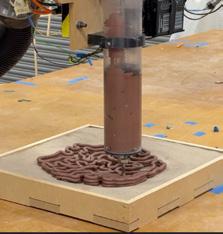
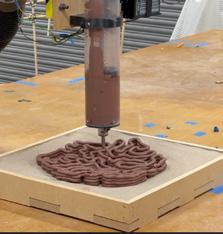

The initial test involved single-layer printing on a planar surface. While partially successful, the print was disrupted by air bubbles in the clay, which caused breaks in the flow and affected the overall consistency of the print.
In the second test, we attempted single-layer printing on a non-planar surface. Several challenges were encountered:
For the third test, we refined the process: The non-planar surface was made smoother to reduce abrupt depth changes. Special attention was given to eliminate air bubbles in the clay mixture before printing.
The multi-layer printing of the growth pattern showed significant improvement. Although small air bubbles occasionally disrupted the flow, the layered approach helped cover these imperfections, resulting in a more successful print
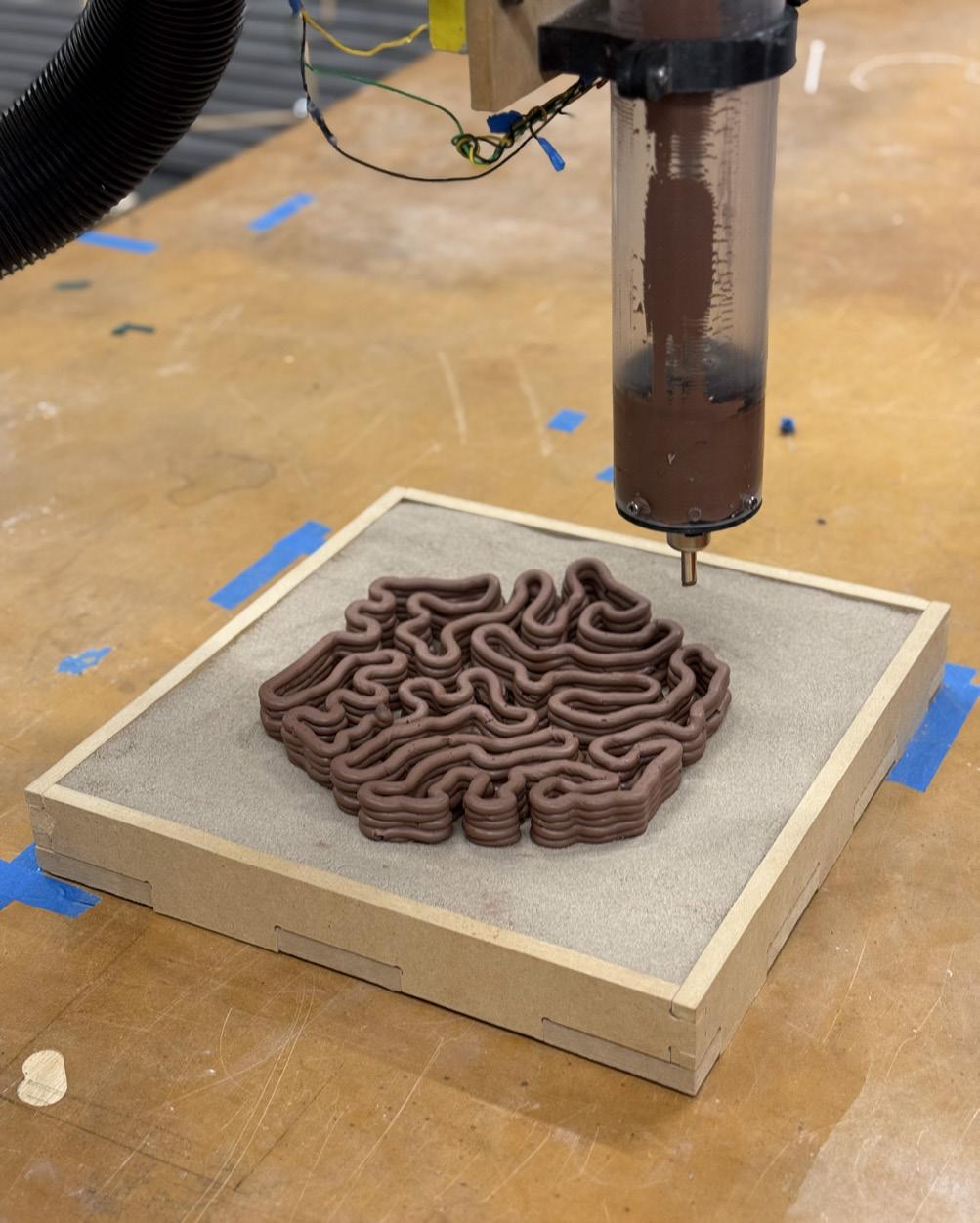
A sculpted interplay of fluid landscapes and gabion walls
Professional - Wallmakers
Team: Ar. Vinu Daniel , Ar. Shrivarshini
Location Trivandrum,Kerala
Scope of work: W3d modelling, GFC
Drawings, Site coordination
Year: 2019
An experimental project focusing on providing a residence to an individual with physical disabilities who relies on mechanical aid for mobility. The architectural design not only addresses the topographical features of the site but also incorporates areas that are easily accessible for the aforementioned client. Positioned atop a hill, the site offers panoramic views of a rubber estate. Notably, the construction integrates stones sourced from the estate, employing them as a principal building material in the construction of gabion walls.
The structure embraces a raw, rustic aesthetic, using existing rocks from the site to form gabion walls that define both enclosure and permeability. These rugged stone surfaces, left in their natural state, create a textural dialogue between the built and the unbuilt, allowing the house to feel unearthed rather than constructed
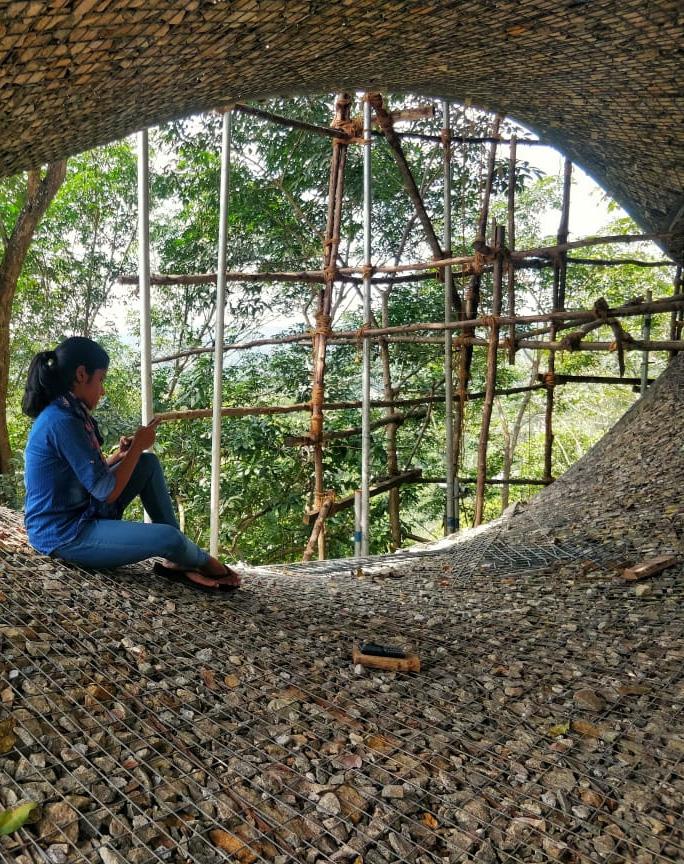
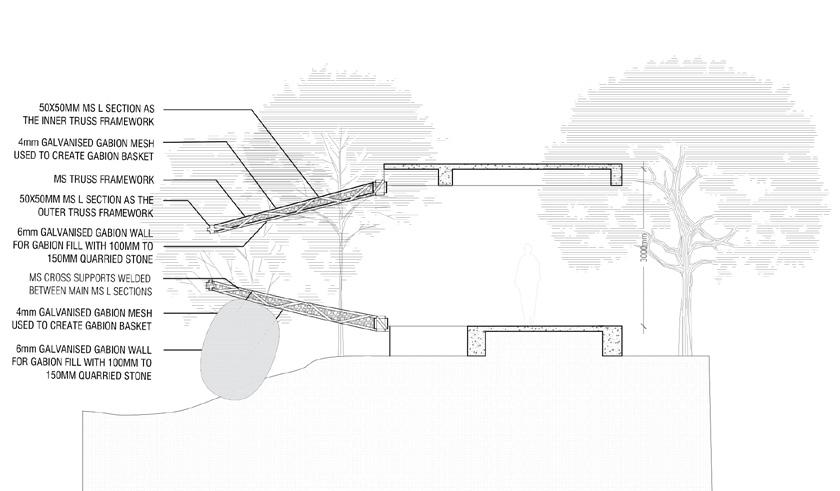

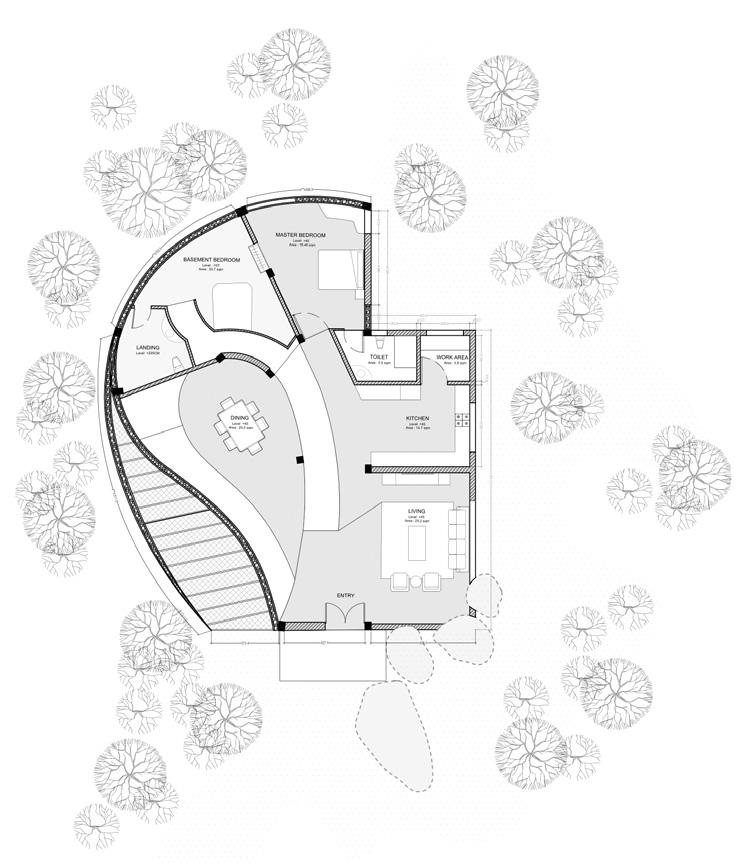
Ground + basement plan
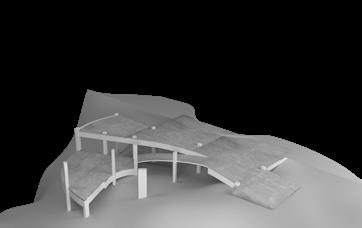


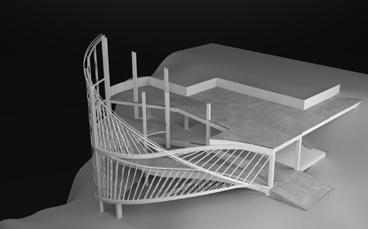

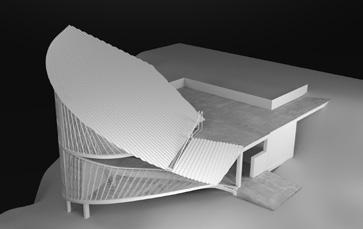
The series of images document the layered construction process of the residence. It begins with the basement and ground floor plates, followed by a ramp.Steel frame aere anchored to the columns, forming the primary structural grid. Welded mesh is added, creating ant enclosure for the gabion walls, which are filled with locally sourced stone, The roof trusses are assembled, for structural integrity while maintaining openness. Finally, the roof is installed,
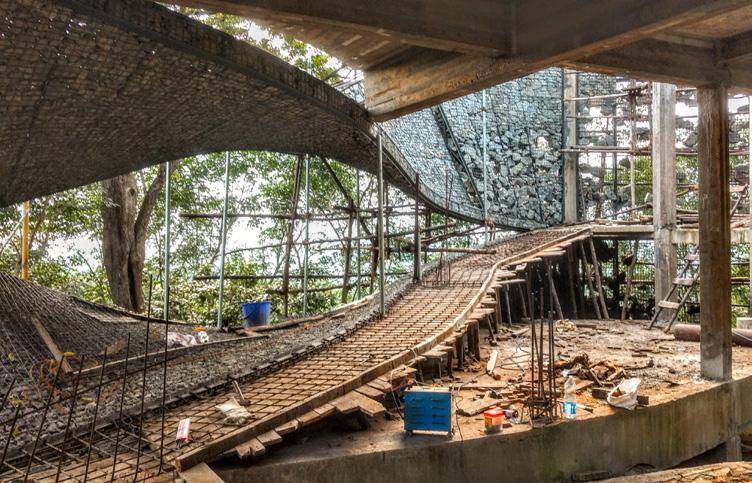
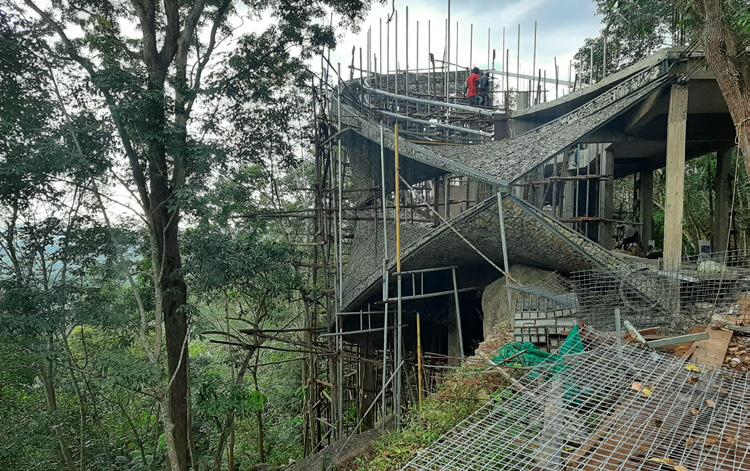
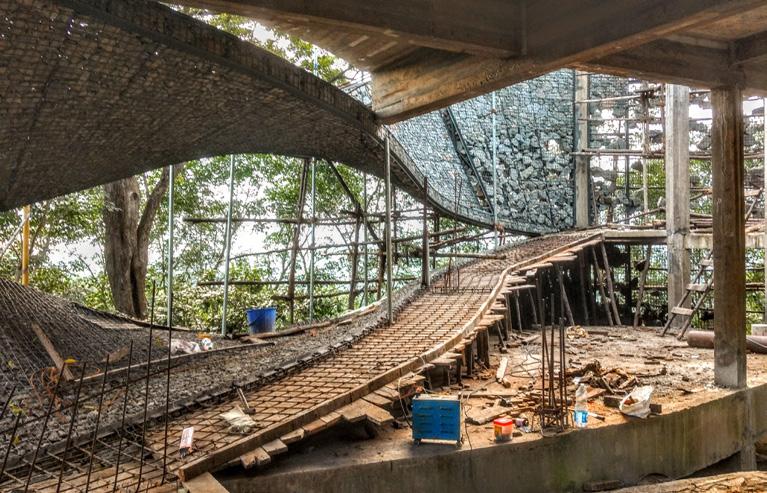

A premier sports facility designed to inspire athletic achievement and foster community development.
Professional - sP+a
Team Ar. Sameep Padora, Ar. Sakshi Gulati,
Location Navalur, Chennai, India
Scope of work : Design detailing, 3d modelling, Year: 2022
The project focuses on providing players with the resources to train and practice effectively. It would include state-of-the-art facilities such as rehabilitation center, gym, and which are crucial for injury prevention and management. .
By providing accessible spaces for local teams and aspiring athletes, it encourages participation in sports and physical activities. Additionally, the center hosts various events and programs that engage the community, promoting a culture of wellness and collaboration. The integration of multi-purpose halls and dining options further enhances the center’s role as a vibrant hub, where sports and community intersect

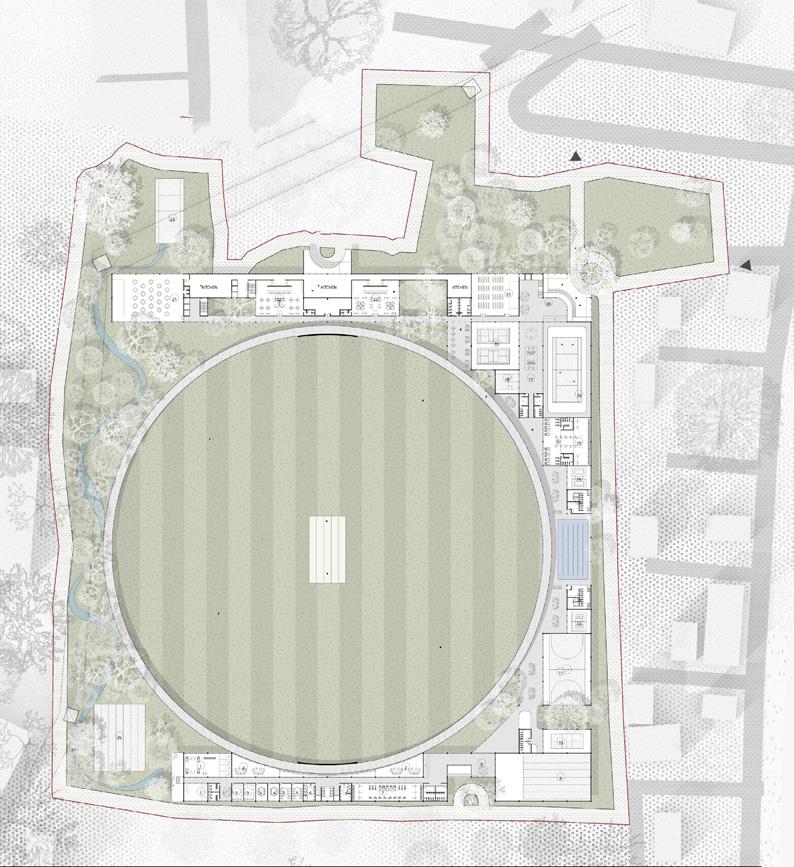

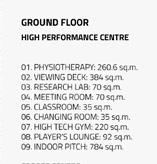


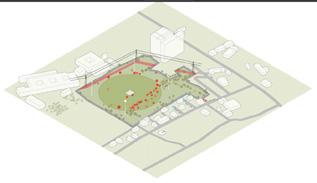
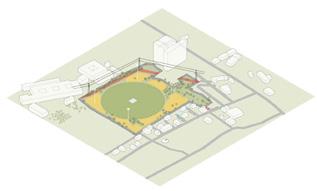








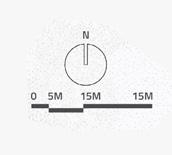

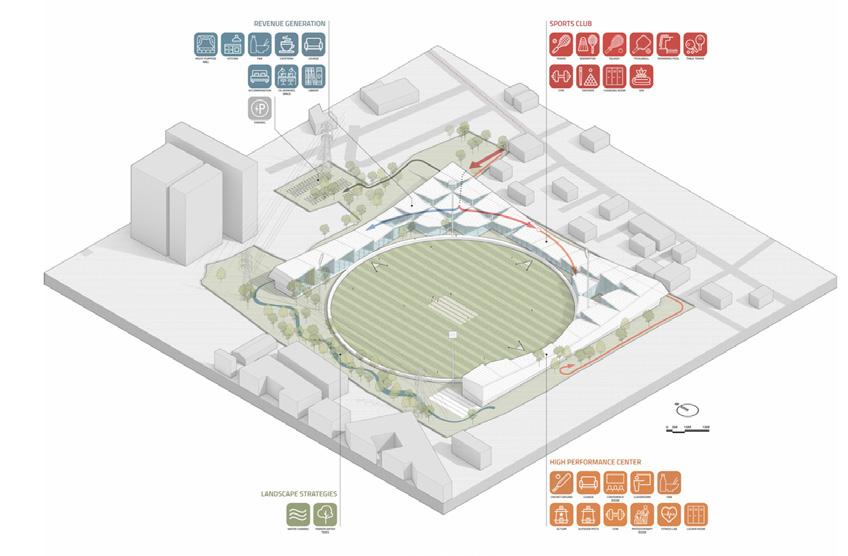

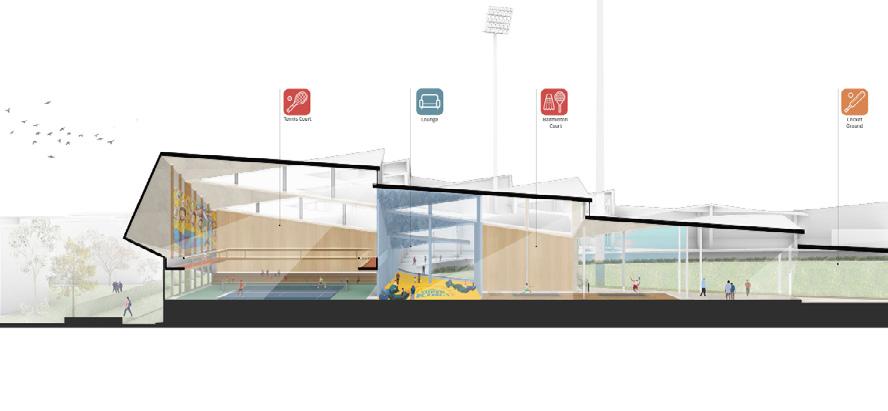


Crafting sculptural spaces through stonework
Professional - sP+a
Team Ar. Sameep Padora, Ar. Sakshi Gulati, Location Alibaug, Mumbai, India
Scope of work : Design detailing, 3d modelling, GFC Drawings, Consultant coordination.
Year: 2022
The project is an experimental approach on blending traditional temple construction techniques with modern design strategies. The built form is made of stacked horizontal slabs instead of vertical walls. The inner shell of this stack is carved out as furniture, storage units and niches, while the outer shell defines the facades. Structural and mechanical elements are designed within the profiles of these slabs. The construction imitates the layering of materials in the fabrication of an artifact. are made by carving out stone itself.



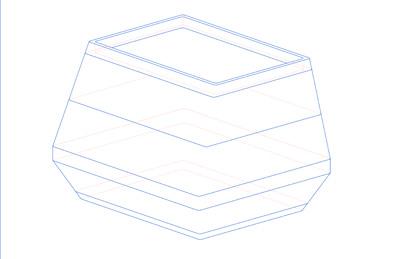
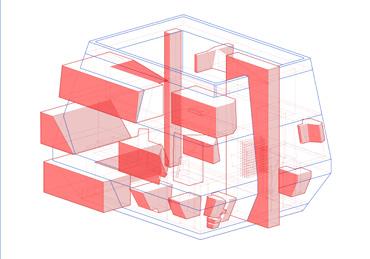
Subtracting
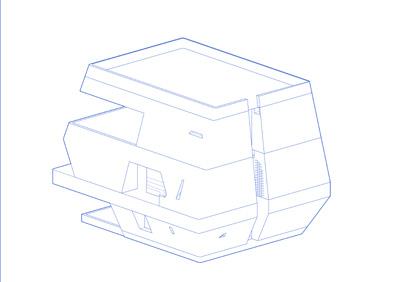

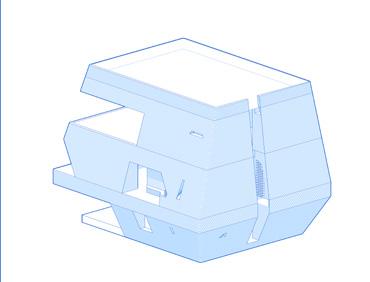

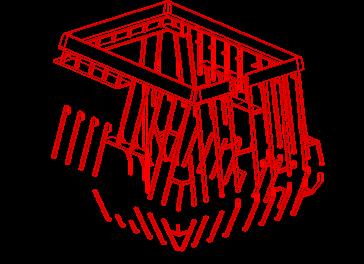



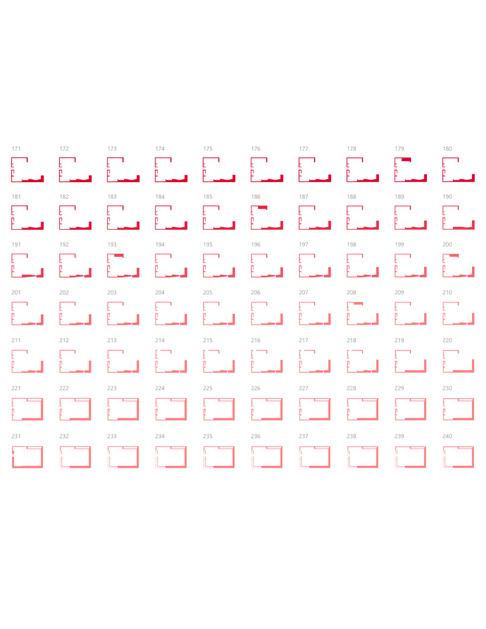
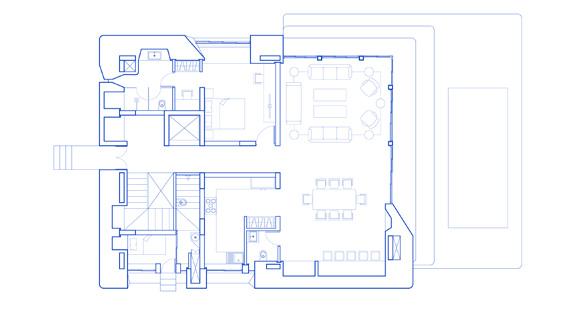
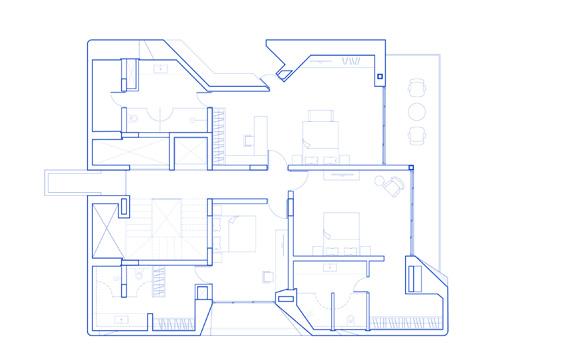



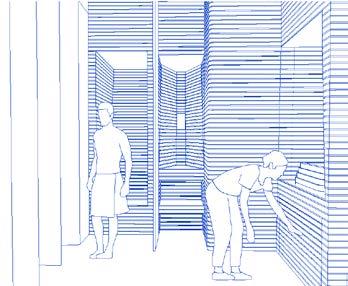

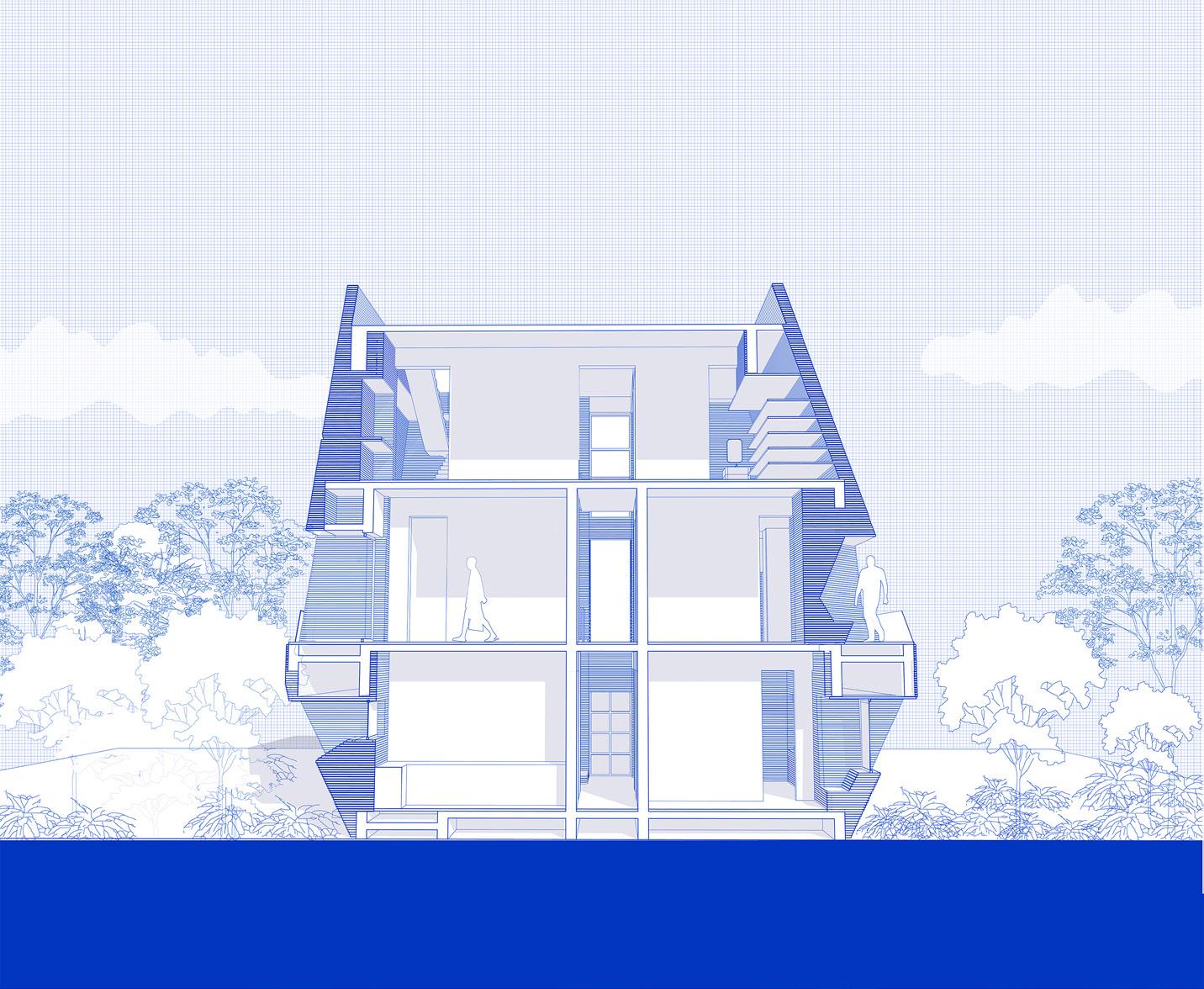
An interplay of natural systems and architecture for ecological interaction
Academic - CMU
Location Schenely Park, Pittsburgh
Scope of work : Design detailing, 3d modelling,
Drawings
Year: 2024
Architecture, as both a discipline and a practice, must evolve in response to ecological dynamics, questioning how built environments can coalesce with natural systems rather than disrupt them. This project explores how architectural interventions can be informed by biological processes, environmental adaptation, and species interactions.
This study examines species and habitats to understand their environmental interactions. Key questions include how species exist in their surroundings, how movement affects observation, and how adaptation informs architectural design. Seasonal changes, migration patterns, and ecological roles offer parallels to architectural adaptability and integration within ecosystems.




Metamorphosis begins with the caterpillar, a humble and often overlooked creature that represents potential and the initial stages of life. This stage is characterized by growth and voracious feeding, as the caterpillar prepares for the next phase. The cocoon stage, or pupation, is a period of profound internal transformation hidden from the external world. Within this protective shell, the caterpillar undergoes radical changes, emerging as a moth or butterfly.
The final stage is one of liberation and fulfillment, where the fully developed insect takes flight, symbolizing freedom and the culmination of its transformative journey. Drawing inspiration from the twisting and evolving nature of this process. The observatory is designed as a spiral structure that reflects the continuous and transformative journey from caterpillar to moth
This structure translates the lifecycle of a moth into a vertical journey through three distinct architectural levels. Each level provides an immersive experience that educates and engages visitors, from the ground-dwelling caterpillar to the transformative cocoon and finally the free-flying moth.
