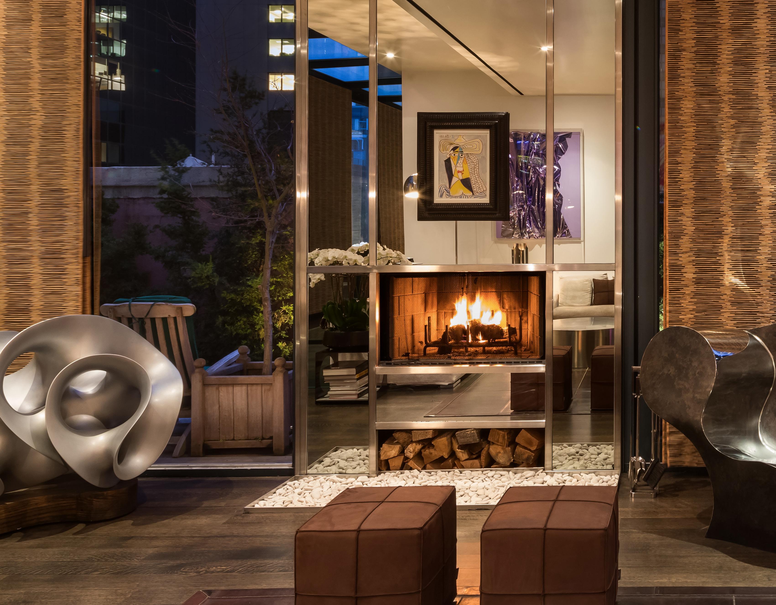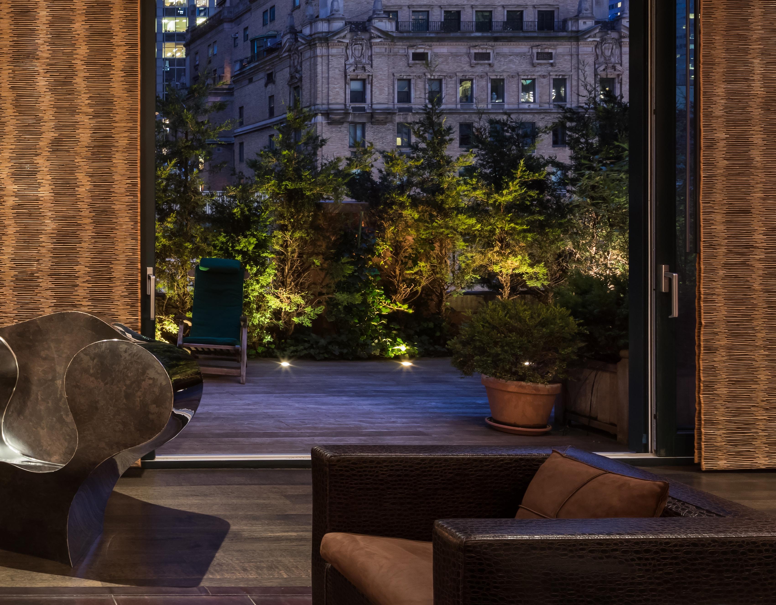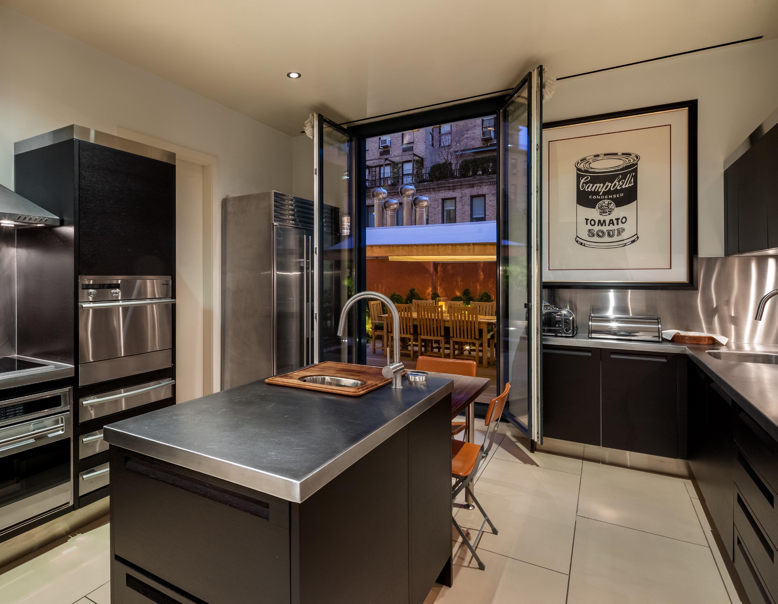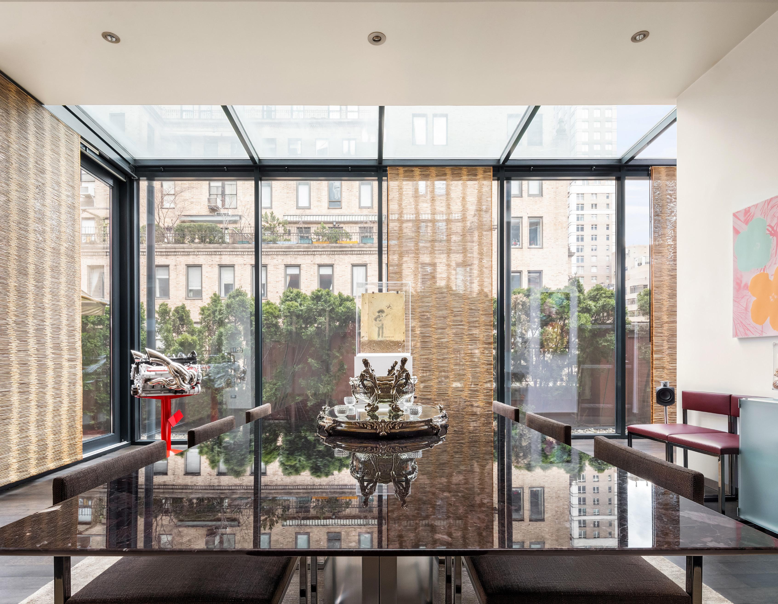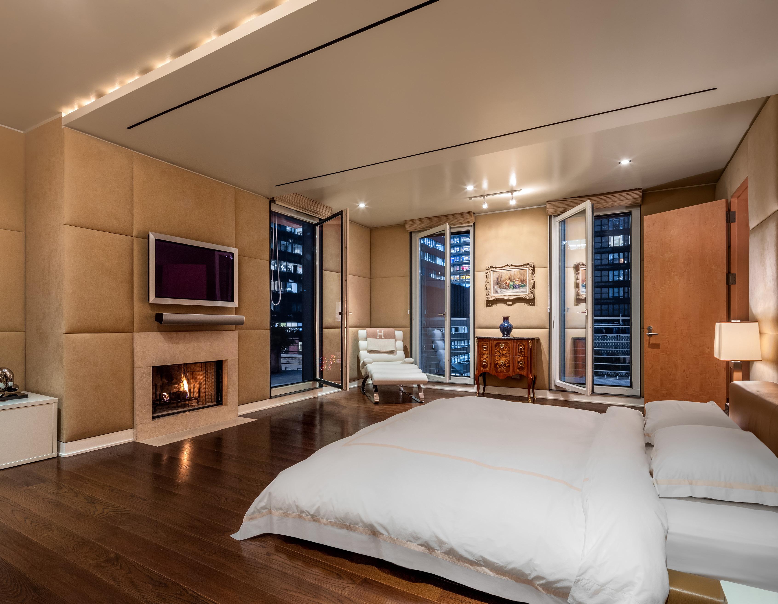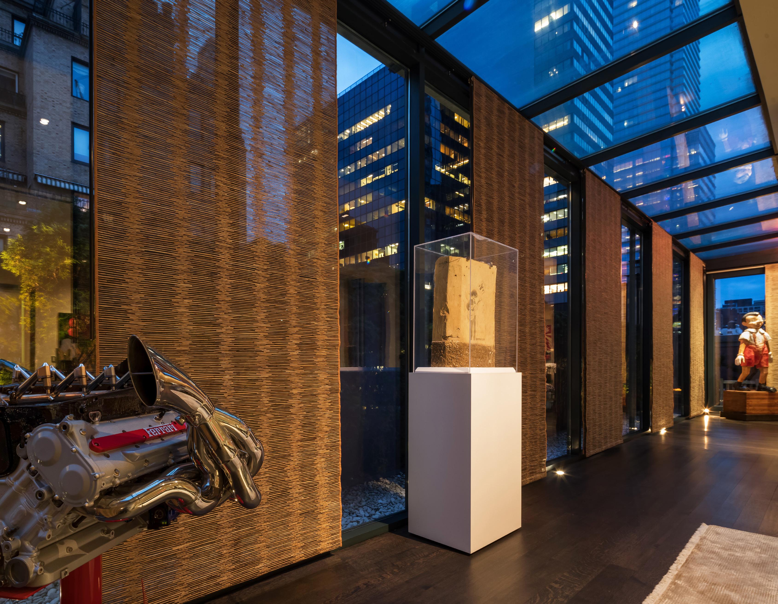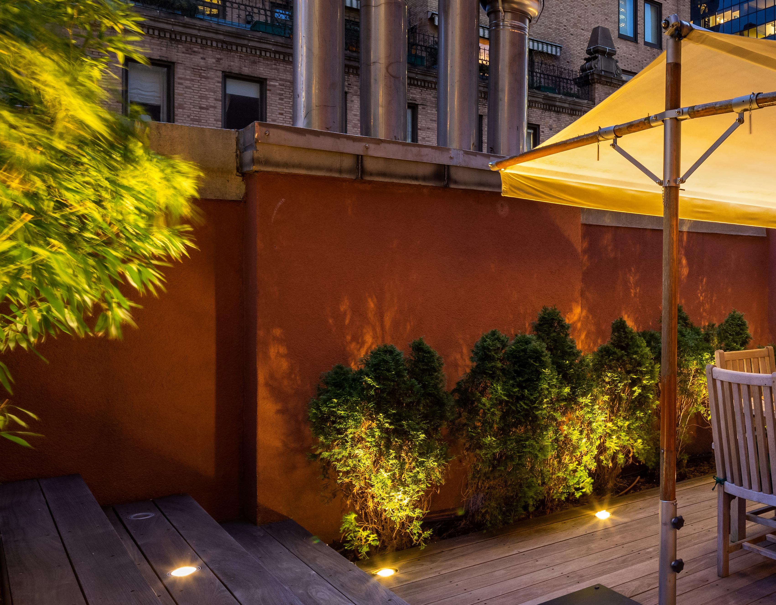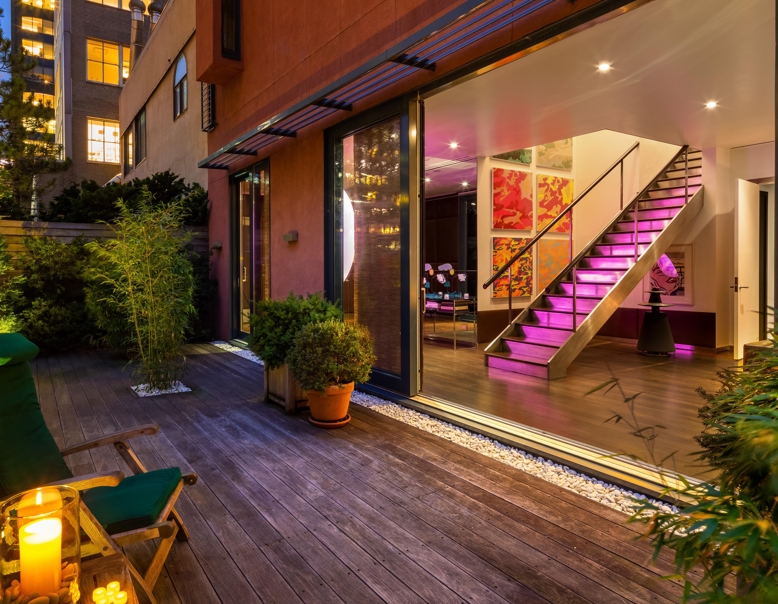




Be one of the first to see this magnificent penthouse created from lavish materials and the finest craftsmanship. Newly constructed with glass and steel, this trophy penthouse sits atop 470 Park Avenue—an elegant 1916 apartment building located on the northwest corner of Park Avenue and 58th Street, a residential neighborhood yet a moment to midtown. It is a sumptuous, modern triplex with soaring walls of glass in loft-like living and dining rooms that glide open to reveal wide and expansive terraces overlooking Park Avenue to the north and east with the Plaza Hotel in the distance to the west. There is a wood burning fireplace in the living room—confirming its prewar pedigree—a large wine cellar reminiscent of Provence, a powder room and a large eat-in kitchen overlooking the dining terrace. There is a staff room with full bath and a large laundry room behind the kitchen.
A floating staircase worthy of being featured as an art installation leads to the master bedroom suite which has another terrace overlooking Park Avenue, a wood burning fireplace, two large pass-through dressing rooms that lead to elegantly appointed baths featuring the finest finishes. This floor is complimented with a gracious and elegant study/library. On the final level are three additional bedrooms and three bathrooms, another terrace and a balcony. A private elevator within the apartment services all three floors and there is stateof-the-art heat and air conditioning. Equally spectacular during the day and after the sun sets, this is a once-in-a-lifetime opportunity to secure a brilliantly constructed penthouse residence in an intimate building built over a century ago.
∙ 4 bedrooms, 5 bathrooms, powder room and staff bedroom with full bath
∙ 4,850sf (approx.) interior | 2,000sf (approx.) exterior
∙ Private elevator
∙ Spectacular 57-foot terrace facing Park Avenue and 56-foot along 58th Street
∙ Wide, expansive wrap-around terraces extend living and dining rooms
∙ Fully irrigated terraces
∙ Outdoor shower
∙ 2 wood burning fireplaces

∙ Floor-to-ceiling glass walls that glide open to access terraces
∙ Dramatic new construction atop an elegant 1916 prewar building
∙ Views overlooking Park Avenue to the east and north with open city views to the west
∙ Eat-in kitchen with center island
∙ Renovation featuring incredible attention to detail
∙ Ceiling heights of 10-12 feet (approx.)
∙ Full-service building with 24-hour doorman, resident manager and porters
∙ Laundry room
∙ Wine cellar
∙ Abundant natural light from 40+ feet of skylights
