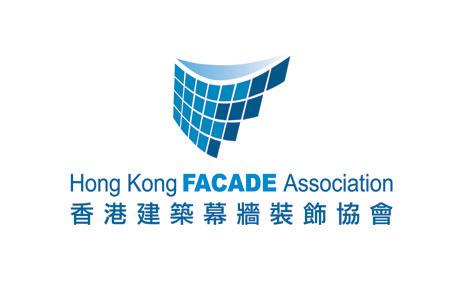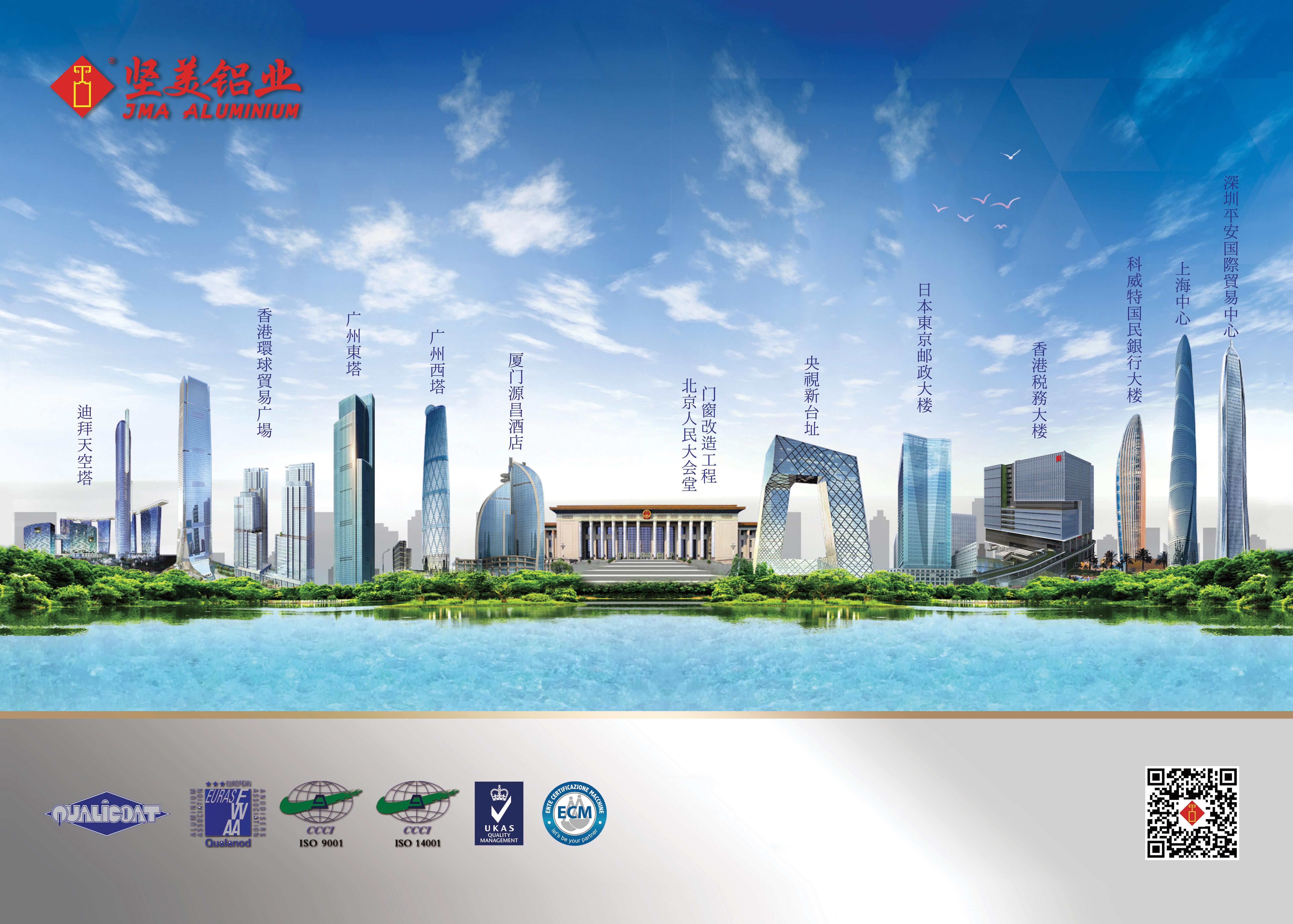

MESSAGE FROM HKFA
Embracing the Future: Automation and Digital Innovation in Facade Design
As the architectural landscape evolves, the Hong Kong Facade Association proudly champions the integration of automation and digital technologies that are transforming facade production. In an era defined by Industry 4.0, our industry stands at the forefront of innovation, merging precision engineering with cuttingedge digital tools to redefine possibilities.
Automated fabrication systems, powered by robotics and AI, are revolutionizing traditional manufacturing processes. These advancements enable unparalleled precision, faster production cycles, and the realization of complex geometries once deemed impractical. From CNC machining to 3D-printed components, automation not only ensures consistency and quality but also reduces material waste—a crucial step toward sustainable urban development and achieving carbon neutrality.
Digital advancements such as parametric design, Building Information Modeling (BIM), and Digital Twins are reshaping collaboration across disciplines. Parametric design technology allows for the 3D modeling of complex envelope geometries using programming functions, enabling designers to optimize performance metrics— thermal efficiency, structural integrity, and aesthetics—through algorithmic modeling and finite element analysis. BIM fosters seamless integration among architects, engineers, and contractors, ensuring cohesive execution from concept to installation. Meanwhile, Digital Twins provide real-time monitoring of facades, facilitating predictive maintenance and lifecycle management.
Hong Kong’s unique skyline demands solutions that balance innovation with resilience. By embracing smart technologies like IoT-enabled facades and AI-driven energy simulations, we can create responsive systems that adapt to environmental conditions, enhancing both functionality and sustainability.
To our members: Let us continue to push boundaries through knowledge-sharing, interdisciplinary collaboration, and investment in emerging technologies. Together, we can position Hong Kong as a global leader in intelligent facade systems, shaping cities that are as dynamic as they are enduring.
The future is automated, digital, and limitless. Join us in building it.
Mr. Ivan Leung
Vice Chairman of Recreation & Welfares Sub-Committee
Vice President of Marketing of Jangho Hong Kong Holdings Limited
About Hong Kong Façade Association

Beyond Light : Building a Low-Carbon Future — The Power-Generating Facade
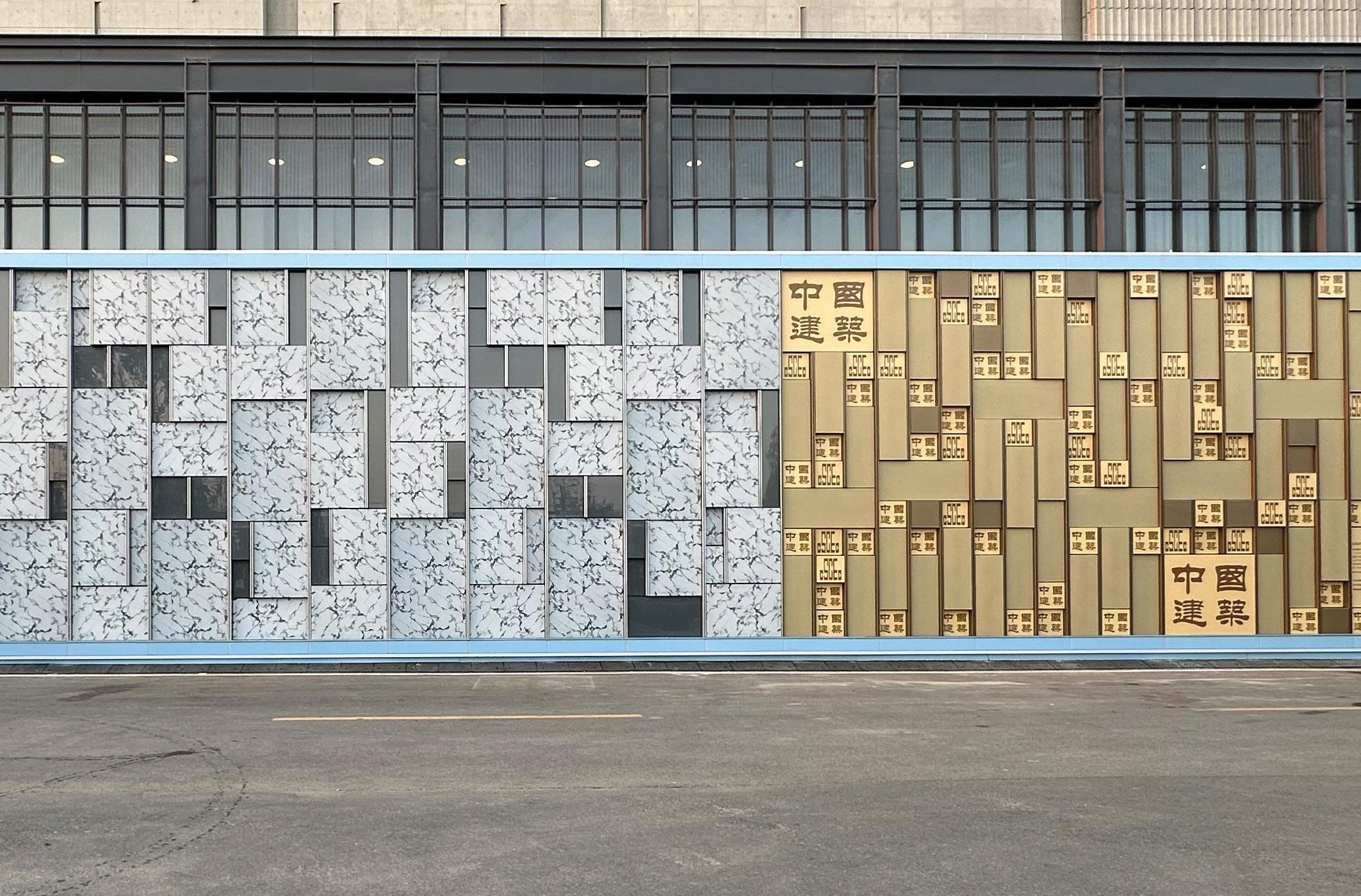
The parent company of Far East Facade, China State Construction Development Group Limited (formerly Far East Global Group Limited) was established in Hong Kong in 1969 and listed on the Hong Kong Stock Exchange in 2010 (Stock Code: 00830.HK). In March 2012, it was successfully acquired by China State Construction International Holdings Limited and officially became part of China Overseas Holdings Limited, developing into a listed company focusing on building facade. Since then, the company has achieved significant growth in business scale.
Based on the core technology of “Far East Facade” BIPV (Building-Integrated Photovoltaics), the company established Far East Photovoltaic Technology (Guangdong) Co., Ltd. in May 2024, specializing in product development and investments in BIPV construction. The company independently develops and manufactures BIPV products - Far East PV Facade LIGHT Series Products. These materials can be customized in various appearances to meet architectural design needs, seamlessly integrating with building envelope structures while maintaining both power generation capabilities and building material characteristics.
BIPV Industry Policies and Trends
Chinese Premier Li Qiang, during his research visits to Ningxia and Inner Mongolia, emphasized that “Energy security must not be
overlooked even for a moment, and policies should guide and support broader applications in daily life and production. Utilizing building exteriors, especially rooftop spaces, can further unlock the potential of photovoltaic and other new energy sources.”
As a key technology combining green building and renewable energy, BIPV has rapidly developed in recent years, driven by policy support and market demand. At the national level, China has introduced a series of policies to support the development of the BIPV industry. Documents such as the “14th Five-Year Plan for Building Energy Conservation and Green Building Development” (2022) aims to achieve a 50% rooftop photovoltaic coverage rate in new public institutional buildings and factories by 2025.
Similarly, the “Carbon Peak Action Plan for Urban and Rural Construction” (2022) calls for the promotion of “PV-Storage-DirectFlex” building technologies, setting specific indicators for public building photovoltaic coverage by 2025 and the universal promotion of green building materials by 2030. The “Application Technical Standard for Building-Integrated Photovoltaics” (JGJ/T484-2019), the first national standard for the BIPV industry, provides technical guidance, while the county-level photovoltaic deployment policy (2021) has injected strong momentum into rural BIPV market development through 676 pilot counties. This comprehensive policy support system, covering market entry, technical standards, and
Text: ROF Media Images: Far East Facade
Far East PV Facade LIGHT Series Products Tackles Industry Challenges
BIPV (Building-Integrated Photovoltaics) products face several industry challenges during their market adoption, including limited application scenarios, difficulty balancing aesthetics and efficiency, inadequate architectural adaptability, and high customization costs, all of which significantly hinder their commercialization.
Addressing these issues, Far East Photovoltaic has independently developed the Far East PV Facade LIGHT Series Products, a lightweight photovoltaic building material that achieves major breakthroughs through technological innovation, offering a novel solution for large-scale BIPV implementation.
This series can be customized to match architectural design needs, integrating seamlessly with exterior building structures while combining energy generation and construction material functionality. It offers various aesthetic options, such as stone and aluminium panel appearances, solving traditional photovoltaic products’ issues related to unattractive designs, poor safety, limited durability, and low conversion efficiency. Additionally, it has earned multiple certifications, including TUV, SGS, PID, and CE, meeting market entry standards in different regions while demonstrating superior technological and product quality.
With its outstanding technical performance and safety standards, the Far East PV Facade LIGHT Series Products has successfully obtained several international authoritative certifications, becoming an innovative “power-generating building material” that meets both photovoltaic and architectural material standards—setting a new benchmark in the global green building market.
Far East PV Facade Light A Products
The Light A product achieves a metallic appearance and texture through a specialized surface treatment process. It is reinforced with aerospace-grade materials on the back, ensuring the same quality as aluminium panel curtain walls. The product offers customizable colours and incorporates cutting-edge, highefficiency solar cells, with a maximum power output of 190W/m2
When applied to south-facing building facades, each square meter can generate approximately 160 kWh per year (based on conditions in the Guangdong-Hong Kong-Macao Greater Bay Area). This provides a new solar power generation solution for both new construction projects and urban renewal initiatives.
Far East PV Facade Light S Products
The Light S product transforms stone into “gold” by creating power-generating “stone materials.” Through a specialized surface treatment process, it replicates the natural textures of various types of stone while adopting a lightweight design. Compared to traditional stone materials, it is lighter and easier to install.
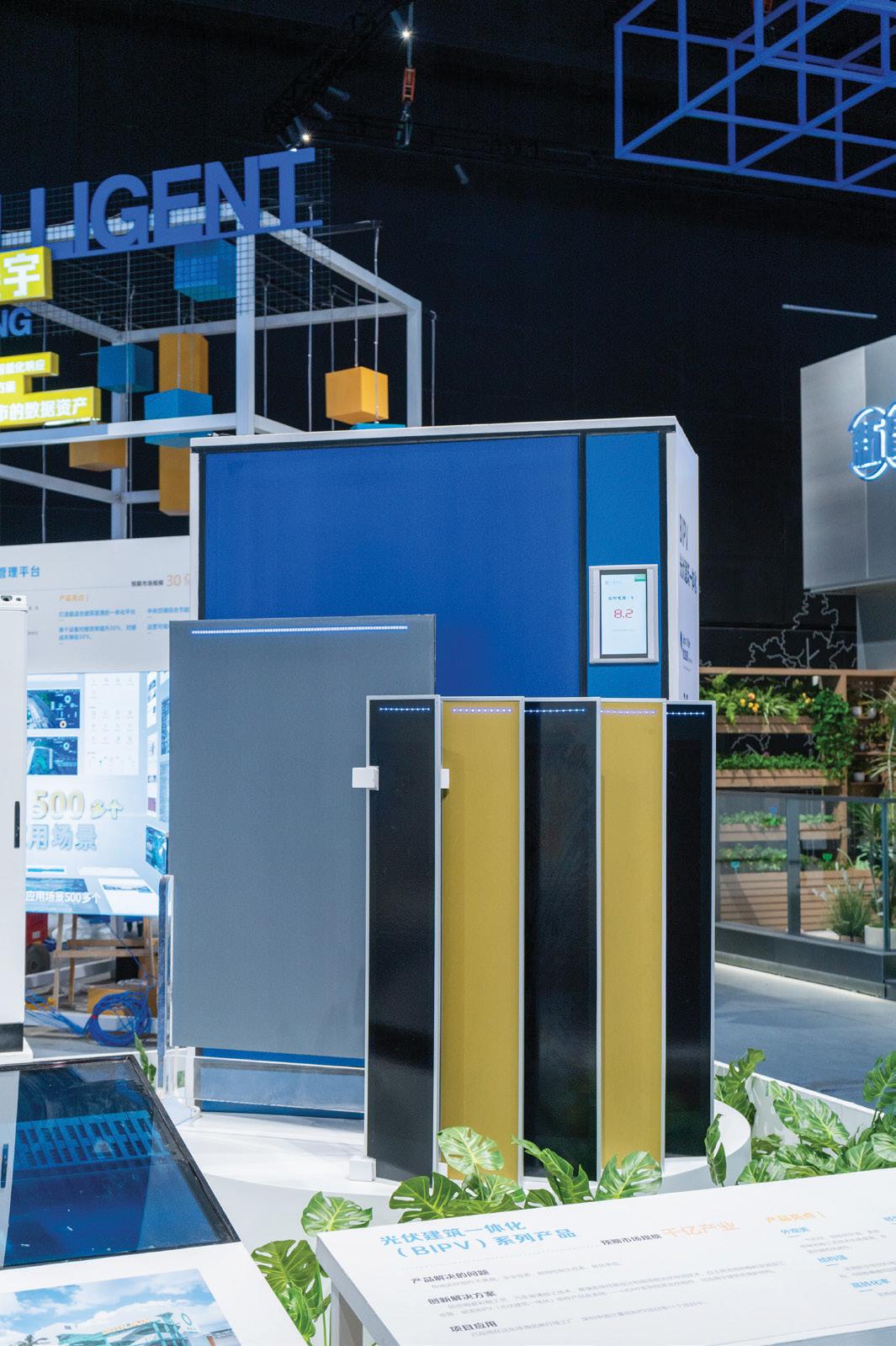

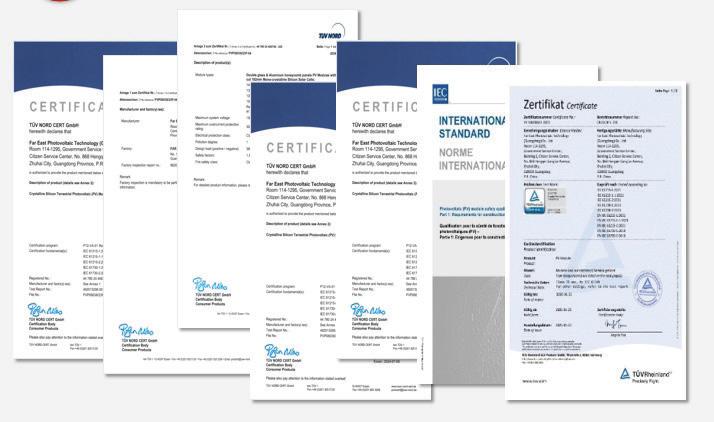
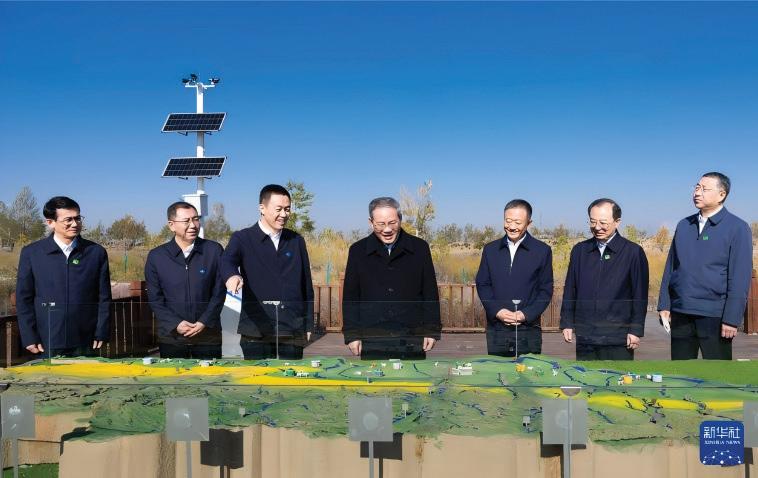
“This product is ‘remarkable’ and holds significant importance for the nation’s energy revolution and architectural transformation.”
— Premier Li Qiang
Empowering a Green Future
The launch of Far East Photovoltaics’ BIPV solution not only provides high-standard public buildings and zero-carbon campuses with a safe and efficient integrated energy-building material option but also leverages technological barriers and brand value to gain a competitive edge in the global market. Its dual certification model of “architecture + energy” precisely aligns with ESG investments’ dual demands for sustainability and safety, injecting new momentum into the global green transition.
The Far East PV Facade LIGHT Series Products has also gained industry recognition for its leading technological capabilities. On April 10th, at the Inclusive ESG Awards Ceremony in Hong Kong, the Far East PV Facade LIGHT Series Products won the “Green Technology Award” for its technological advancements and product advantages in the BIPV sector. In May, the Far East PV Facade LIGHT Series Products won the BEYOND Innovation Award at the BEYOND Expo International Science and Technology Innovation Expo in Macau.
Beyond awards, the Far East PV Facade LIGHT Series Products have been widely embraced by architects, designers, and property owners, and have already been applied in over 20 projects, including the Far East Zhuhai Low-Carbon Lighthouse Factory and the Technology Innovation Research Institute, National Institute of Metrology in Shenzhen.
Product Vision
Buildings have always been major energy consumers, and under China’s “Carbon Peak and Carbon Neutrality” 3060 strategy, achieving energy conservation and emission reduction in architecture is imperative.
The Far East PV Facade LIGHT Series Products is not a traditional solar panel—it is a power-generating building material that balances aesthetics and construction functionality. Its introduction redefines building exteriors, transforming structures from energy consumers to energy producers, reducing energy consumption, and illuminating a greener future.
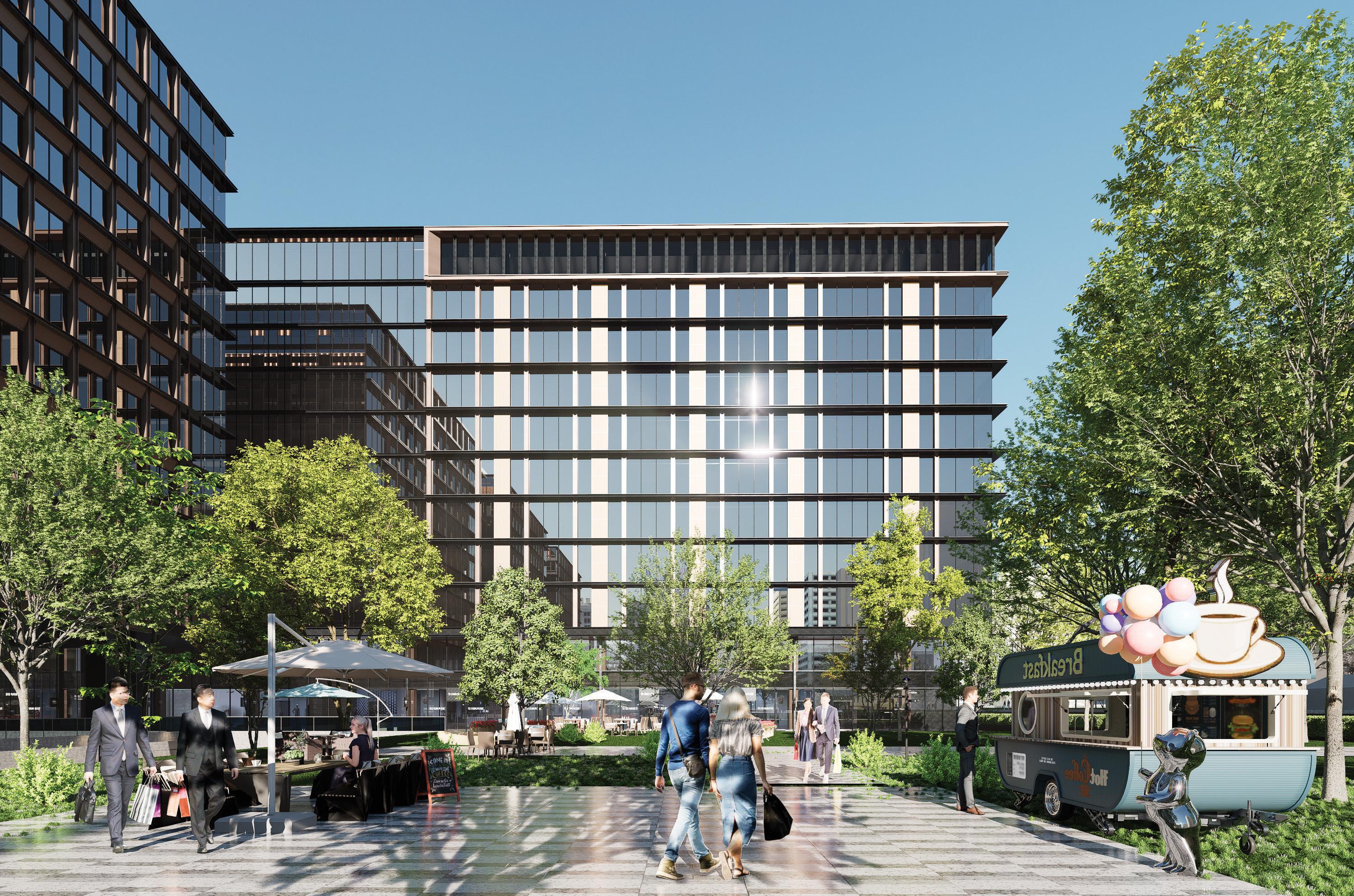
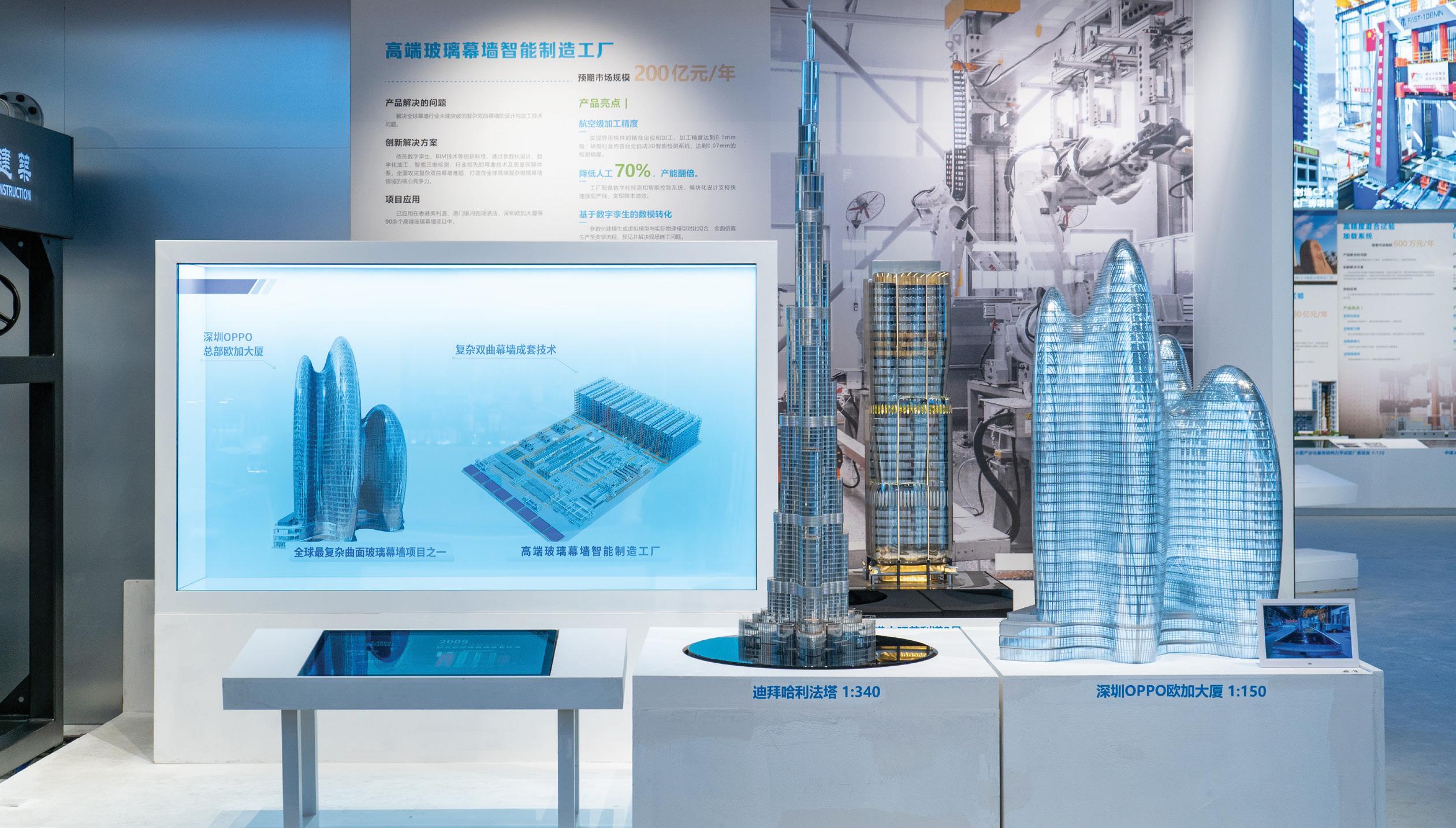
Far East PV Facade Project Listing:
1. Far East Zhuhai Intelligent Manufacturing Base (Zhuhai)
Completion Date: March 2024 (Phase 1 completed)
Type: Existing building renovation
Installation Area: 10,130m² (BIPV: 1,535m²; BAPV: 8,595m²)
Estimated Power Generation: 1.94 million kWh/year (BIPV: 140,000 kWh/year; BAPV: 1.8 million kWh/year)
2. Shenzhen Loggang Hailong Intelligent Construction Industrial Park (Shenzhen)
Completion Date: Under construction
Type: New project
Installation Area: 33,866.14m² (BIPV: 14,254.09m²; BAPV: 19,612.02m²)
Estimated Power Generation: 5.5764 million kWh/year
3. Technology Innovation Research Institute, National Institute of Metrology (Shenzhen)
Completion Date: 2025
Type: New project
Total installed capacity: 266kW
Estimated Power Generation: 185,100 kWh/year
4. Qianhai - Huafa Snow World (Shenzhen)
Completion Date: 2025
Type: New project
Installation Area: 35,915m²
Estimated Power Generation: 6.33 million kWh/year
5. BIPV Retrofitting Project for Nanjing Second Bridge Building (Nanjing)
Completion Date: Under construction, prototype stage
Type: Existing building renovation
Installation Area: 4,580.3m² (BIPV: 2,870.2m²; BAPV: 1,710.1m²)
Estimated Power Generation: 433,300 kWh/year (BIPV: 127,300 kWh/year; BAPV: 306,000 kWh/year)
6. Temporary Office Building at West New Territories
Landfill Extension (Hong Kong)
Completion Date: 2025
Type: Completed
Installation Area: 1,278.20m²
Estimated Power Generation: 215,200 kWh/year
7. China Overseas Financial Center BIPV Project (Beijing)
Completion Date: 2025
Type: New building
Installation Area: 1,314m²
Estimated Power Generation: 160,000 kWh/year
8. BIPV Semi Noise Enclosure at Castle Peak Road (Hong Kong)
Completion Date: June 2024
Type: New building
Installation Area: 232.6m²
Estimated Power Generation: 42,000 kWh/year

1
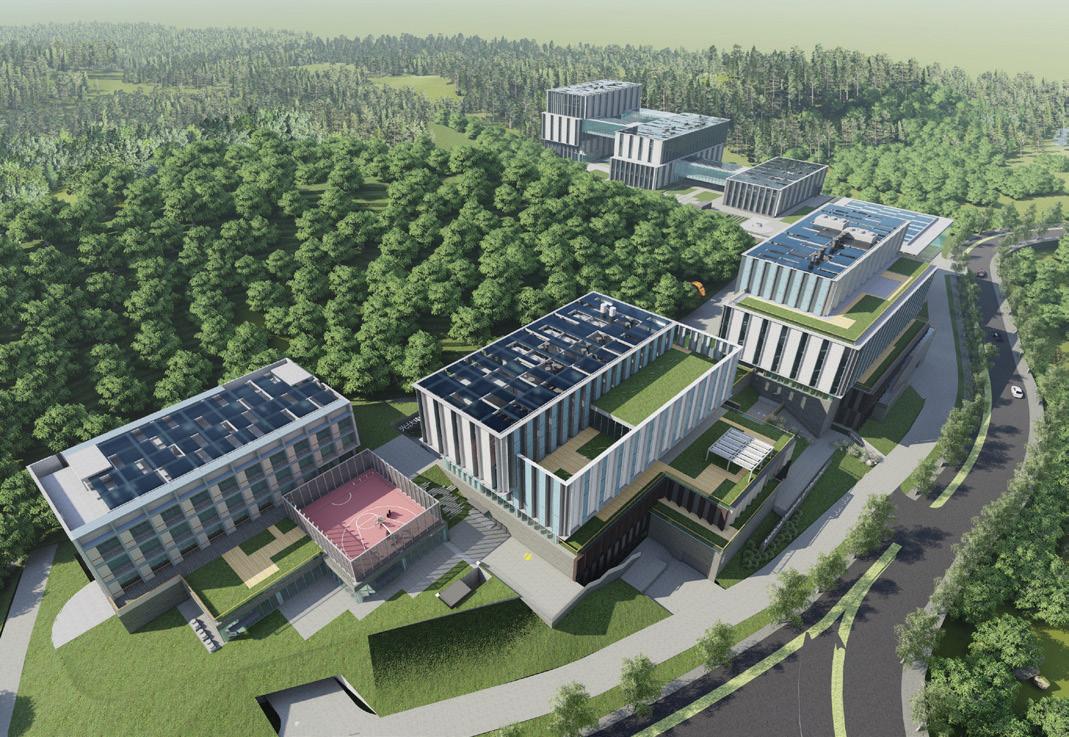
3 5 7

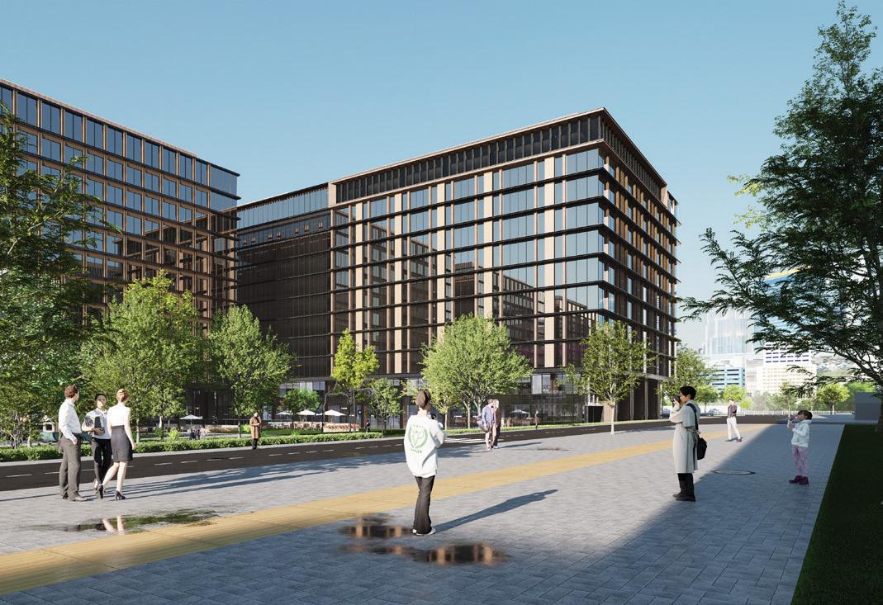
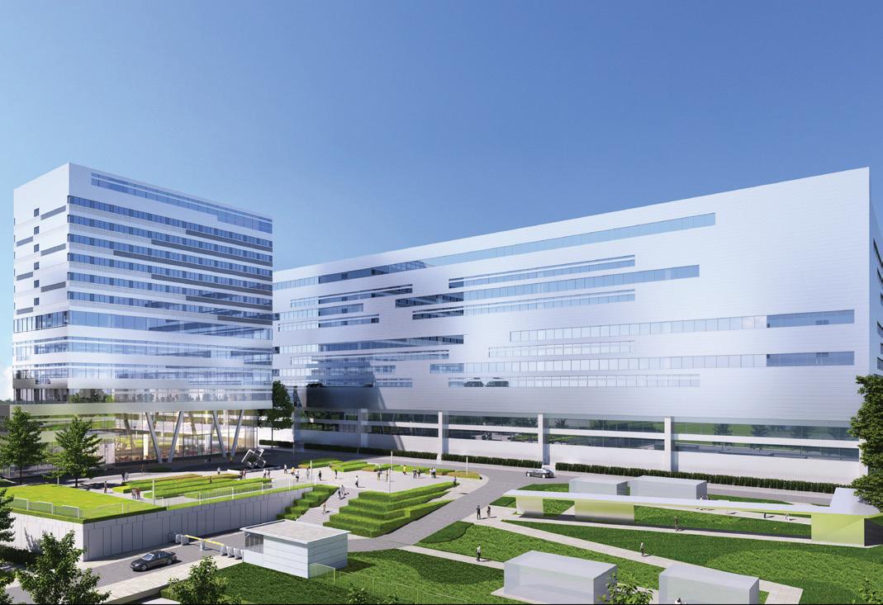
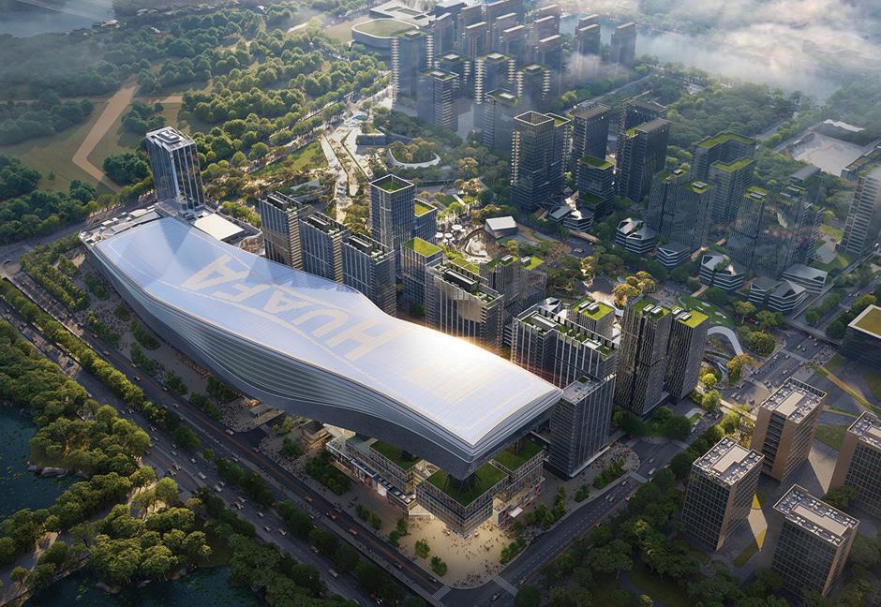
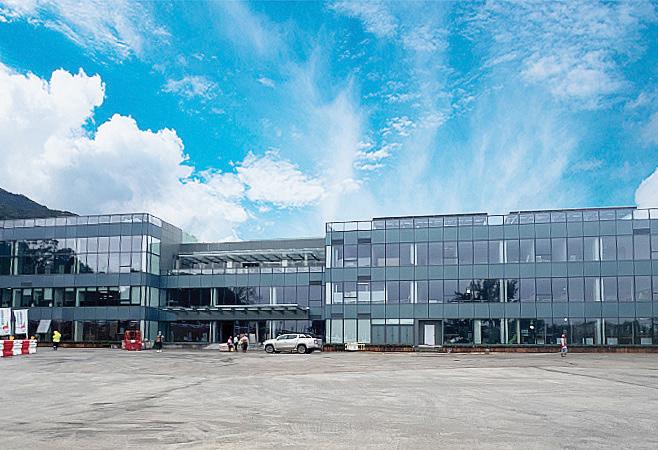
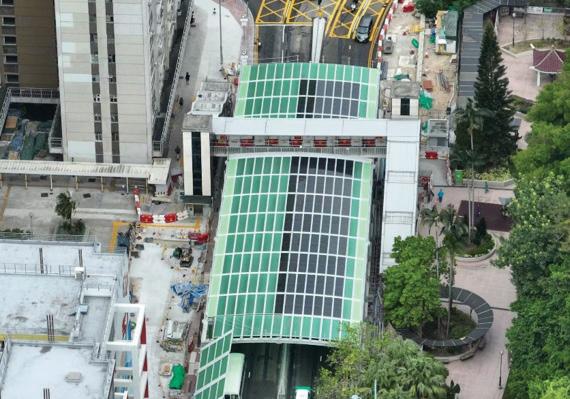
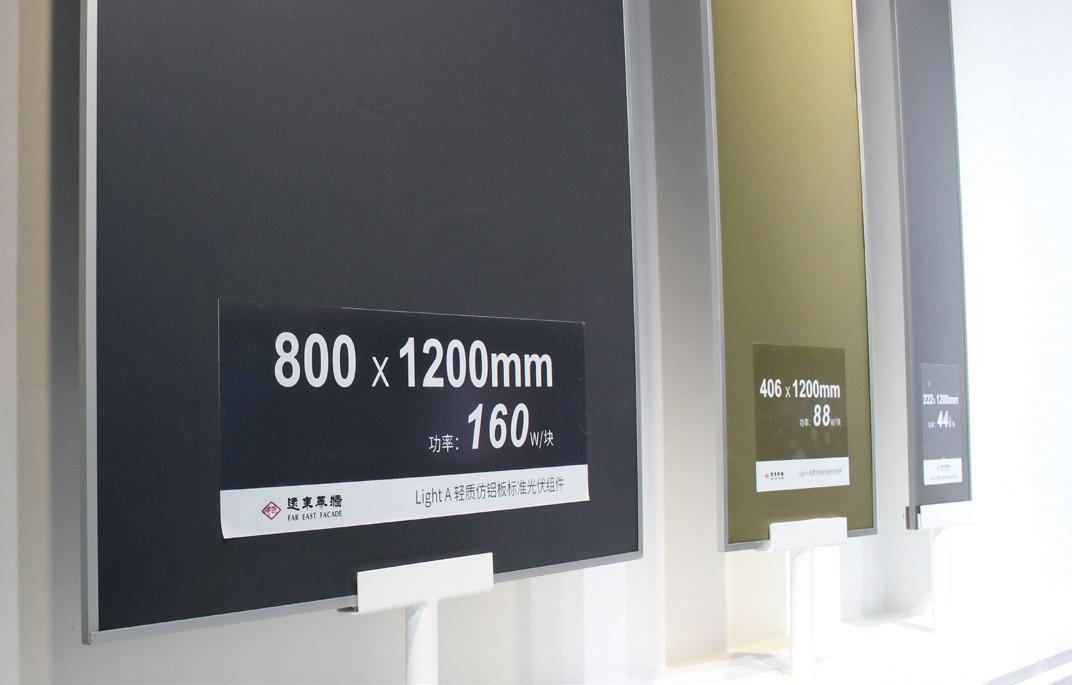
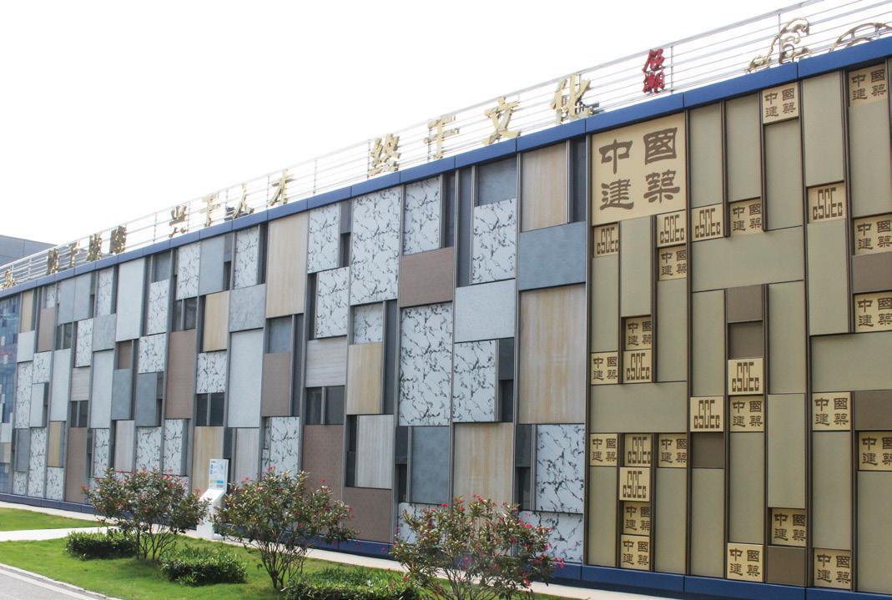

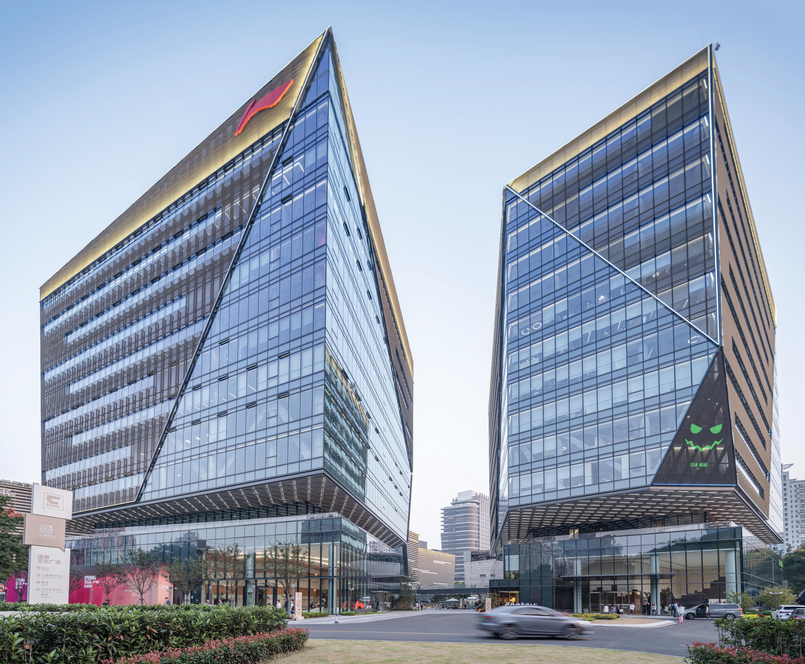
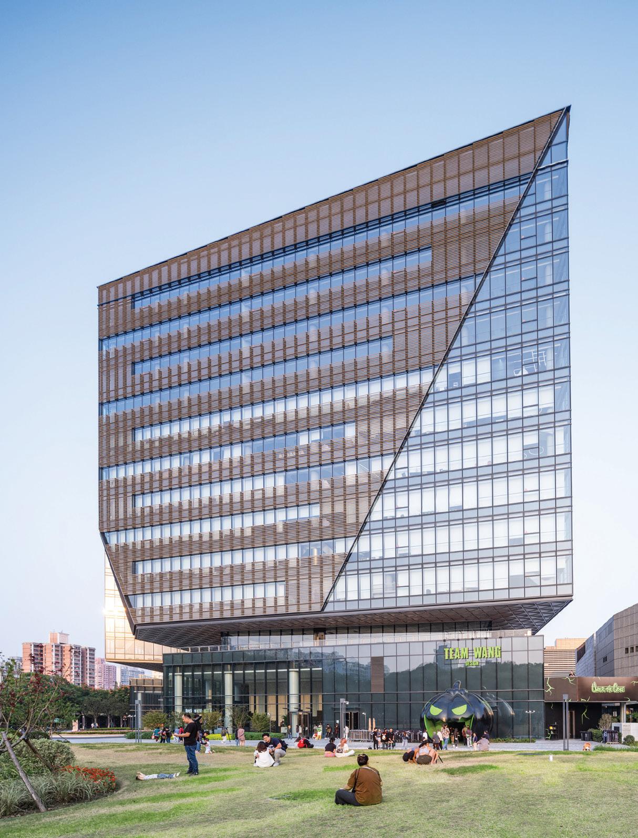
controlling light pollution and heat absorption. The angled configuration prevents excessive light reflection onto nearby residential areas, ensuring a balanced integration with the surrounding community.
Embedded within the curtain wall are LED panels of varying dimensions, positioned to create an engaging retail atmosphere while serving as adaptable event backdrops. This interplay between digital and physical architecture amplifies the dynamic identity of the development, reinforcing its cultural significance.
Smart Material Selection
Materiality plays a crucial role in defining the identity of C·PARK Haisu. A combination of high-performance glass, terracotta sun-shading elements, and eco-friendly composite materials ensures durability while aligning with sustainable aspirations. The façade employs Low-E doubleglazed glass, reducing solar radiation in summer and minimizing heat loss in winter, thus optimizing energy consumption.
The project’s emphasis on natural ventilation is realized through operable glass panels, fostering a breathable environment that merges nature with urban functionality. The materials used also enhance thermal comfort, ensuring an energy-efficient ecosystem that aligns with Shanghai’s climate requirements.
Sustainability at Its Core
Environmental consciousness drives every aspect of C·PARK Haisu’s design, propelling it toward a green future. The development has secured both Three-Star Green Building and LEED Gold Certifications, signifying its commitment to sustainable urbanization.
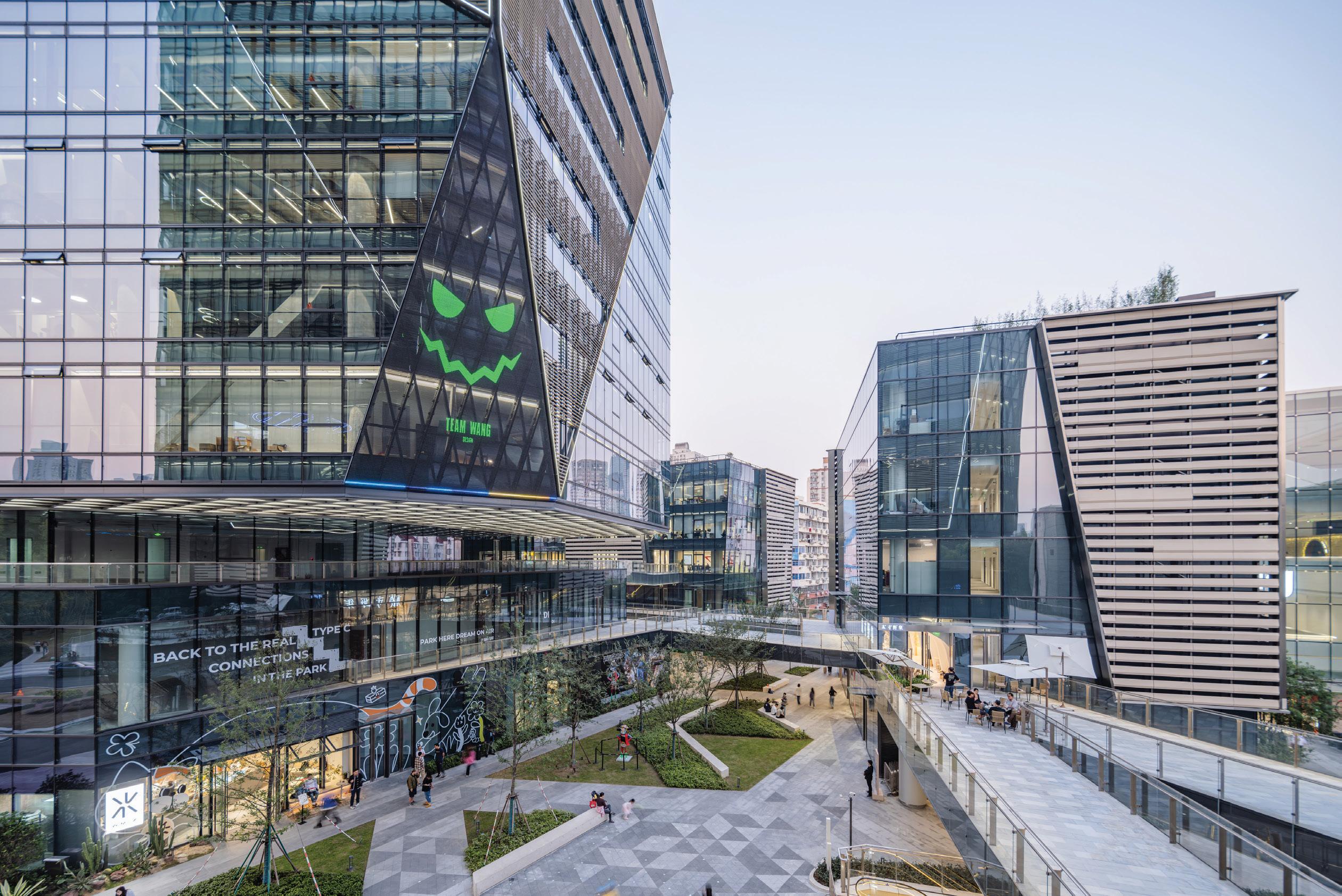
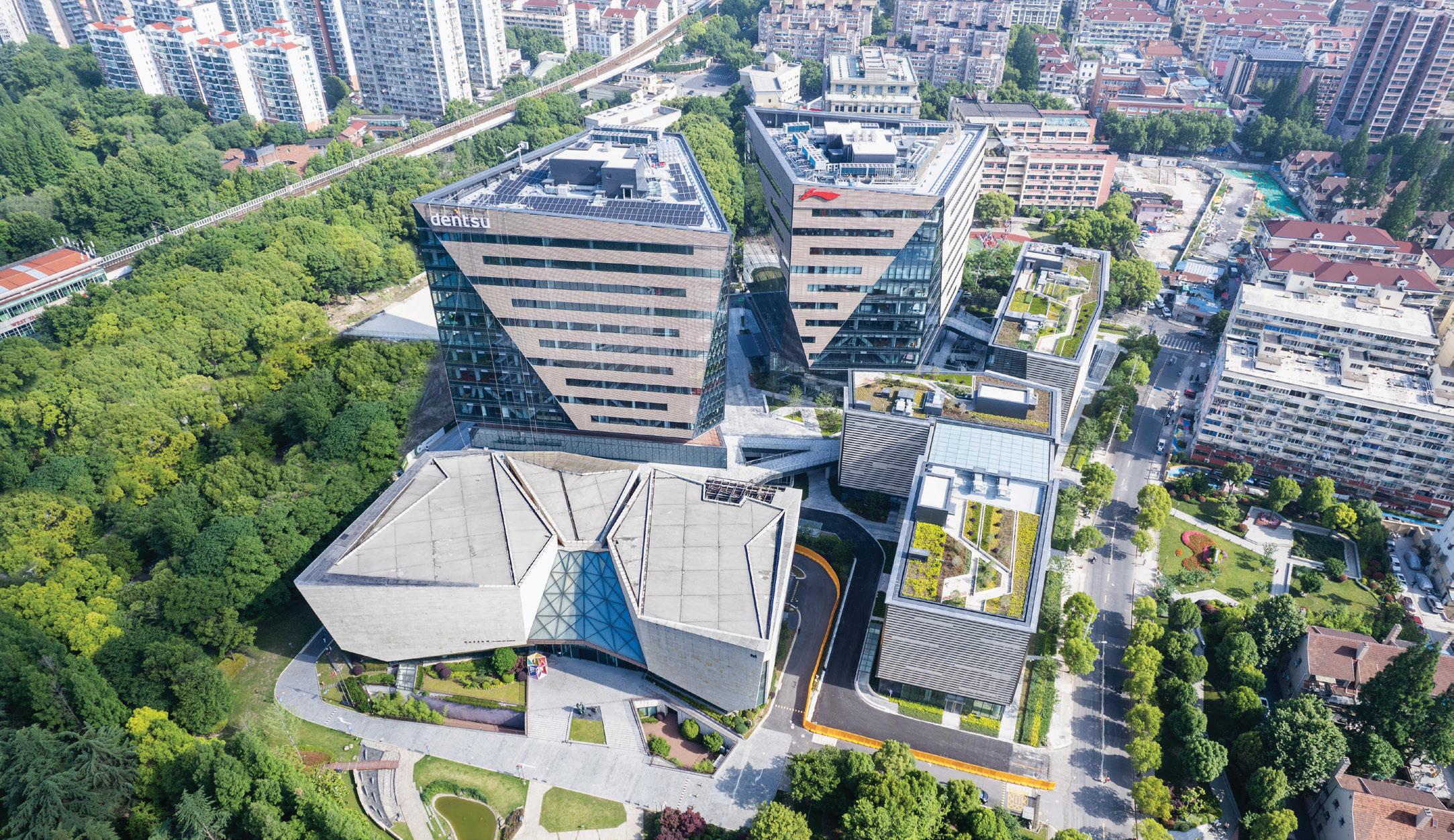
• Green Building Principles: Enhanced air quality monitoring promotes a healthier workspace, while ample electric vehicle charging stations encourage eco-conscious commuting.
• Energy Efficiency: The glass curtain wall system reduces dependency on artificial climate control, enhancing daylight exposure while maintaining thermal balance.
• Urban Rewilding Concept: Collaborating with leading art operators, C·PARK Haisu introduces the Urban Rewilding model to China, blending art, nature, and community into an evolving commercial ecosystem. This forward-thinking initiative supports biodiversity while fostering meaningful connections between public spaces and natural landscapes.
By pioneering an integrated multi-level pedestrian system, the development seamlessly connects Tianshan Park, Haisu Green Land, and key subway links, reinforcing accessibility while redefining urban connectivity. The innovative commercial district fosters experiential engagement through a curated mix of fashion, art, and lifestyle activations.
Since its grand opening, the project has hosted many fashion and lifestyle events, drawing one million visitors and establishing itself as a premier destination. Major tenants, including Li-Ning, Dentsu, and IAG Art Cinema, contribute to its financial success, reinforcing the development’s significance as an urban catalyst.
Redefining Mixed-Use Development
C·PARK Haisu is more than an architectural achievement—it’s a cultural movement. It embraces the ethos of sustainability, innovation, and experiential engagement, setting a precedent for future urban developments. Through a bold architectural language, adaptive façade strategies, and material-conscious sustainability, it reshapes the way cities integrate nature, culture, and retail.
As Shanghai’s urban landscape continues to evolve, C·PARK Haisu stands as an enduring symbol of progress—a celebration of artistic synergy, environmental stewardship, and cutting-edge vision. It is a place where design meets purpose, and innovation meets identity, revolutionizing urban development for generations to come.
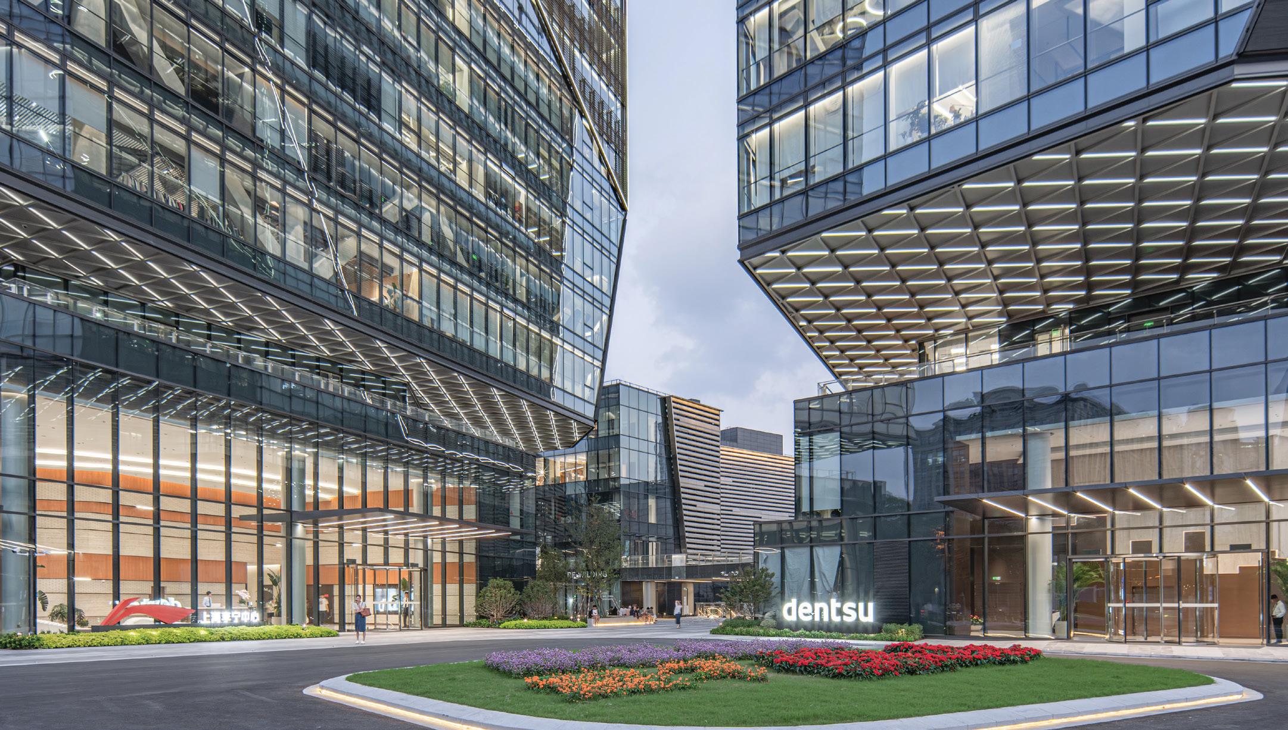
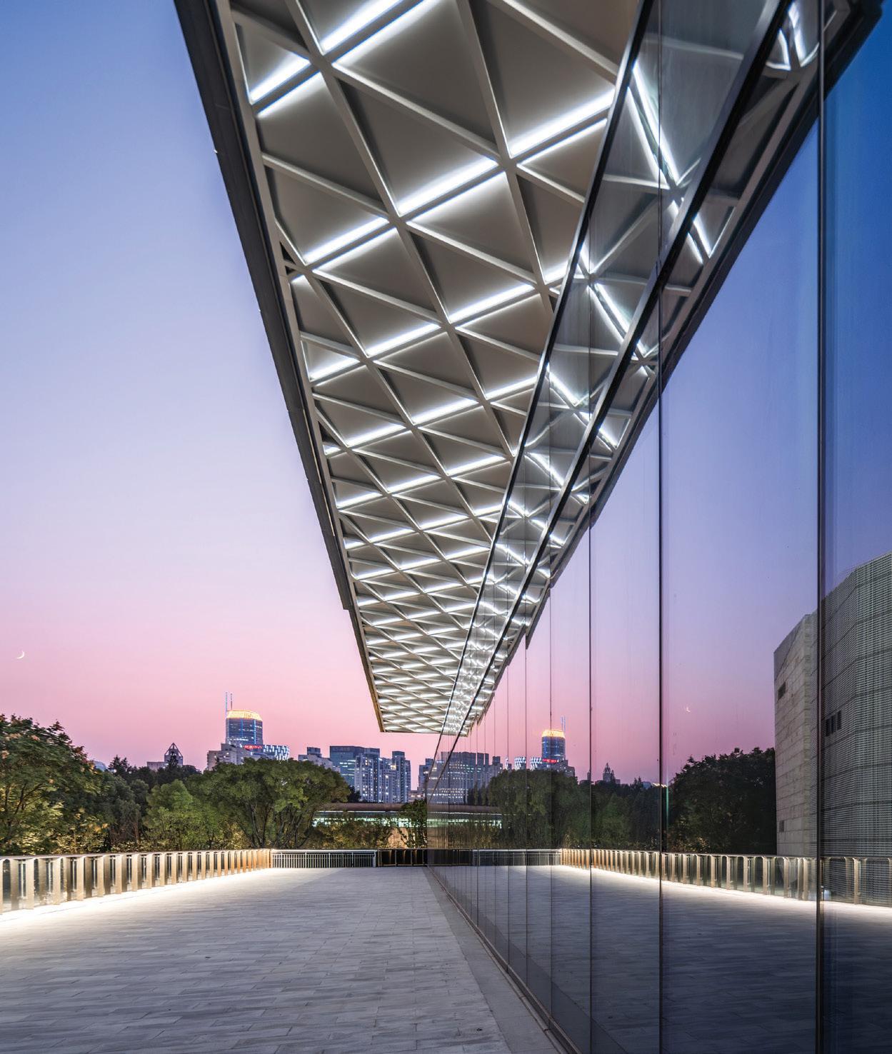



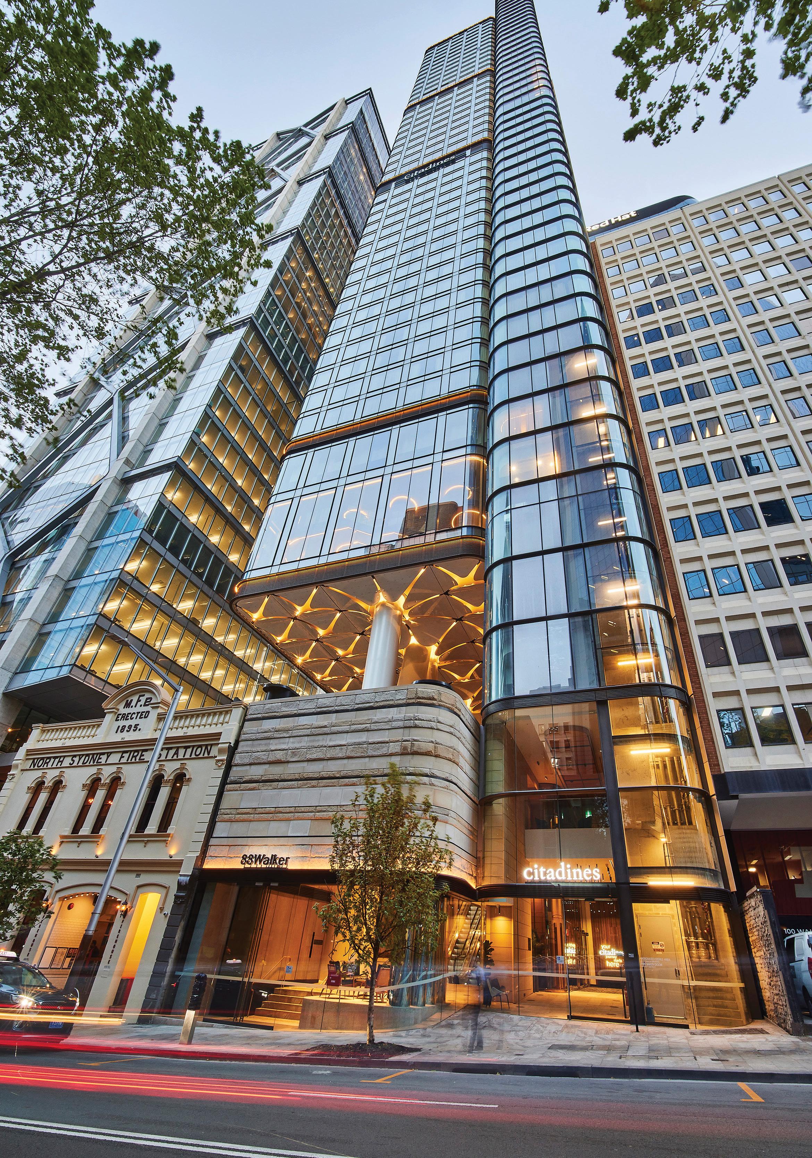
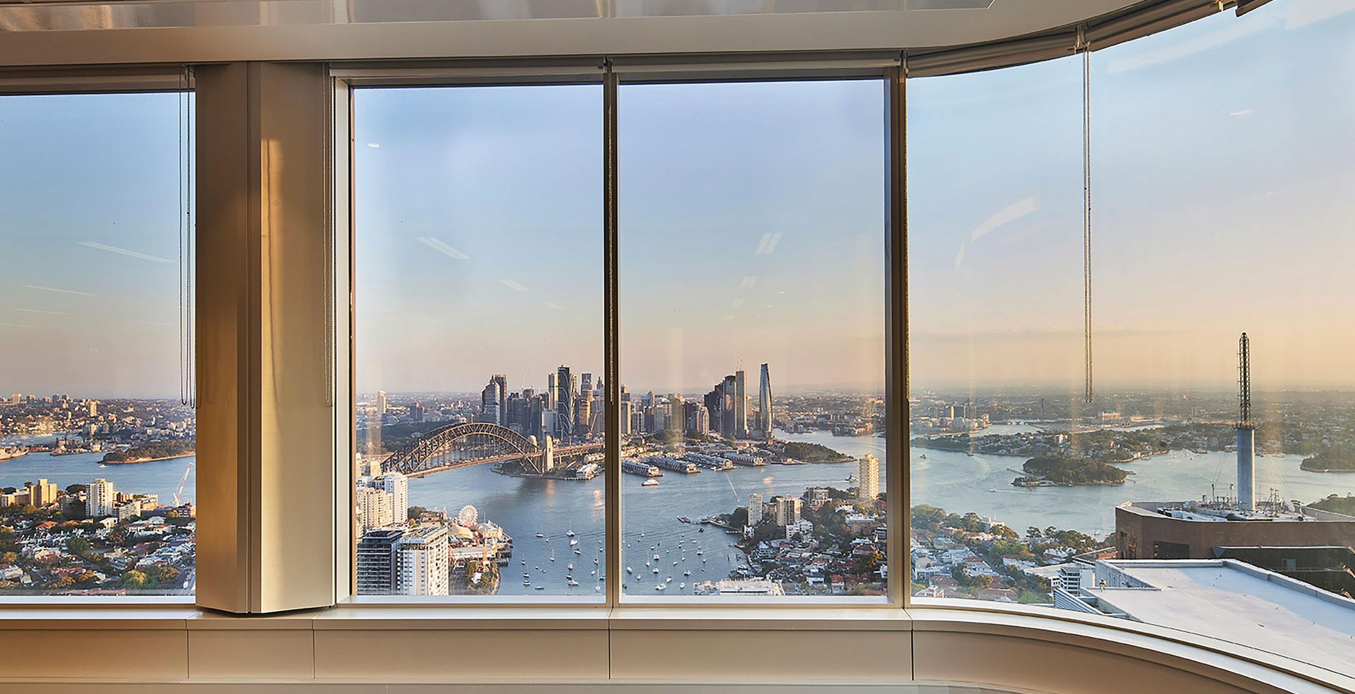
Text and photos: Fitzpatrick+Partners

88 Walker Street, a winner at the World Architecture Festival 2024, stands as a striking example of innovation in mixed-use architecture. Located in the heart of North Sydney’s CBD, this 50-storey tower seamlessly integrates a heritage fire station-turned-pub with a modern high-rise, narrating the city’s transformation from colonial suburb to a global commercial hub.
Innovative Design & Structural Ingenuity
The tower is conceived as two slender, curved forms, contrasting with the broader proportions of its neighbours. This dual-form approach not only enhances its visual identity but also optimizes space on a highly constrained site. The northern form grounds the building, while the southern form cantilevers 9 meters over the heritage pub, doubling its perceived height and ensuring its historical significance remains visible.
A daring feat of engineering, the structure employs angled steel and concrete columns to achieve this dramatic cantilever, creating a compact yet highly efficient 600 square metre tower plate. The integration of hotel and office functions is meticulously planned, harmonizing distinct spatial needs while maintaining a cohesive architectural expression.
Striking Urban Presence
The softened edges of the tower allow it to blend elegantly into North Sydney’s rapidly evolving skyline. The sculpted soffit at the ground level enhances the pedestrian experience, creating a dynamic space for movement, meetings, and social interaction. The ground plane strategy also reworks the pub’s rear laneway access, unlocking the potential of North Sydney’s laneway network and future metro connections.

88 Walker St. houses a 252-room, 4.5-star hotel in its lower portion, with function spaces and guest rooms arranged around a central service core. The office spaces, occupying the upper levels, feature an open-plan layout, achieved by relocating staircases to the façade and integrating office bathrooms into the northern volume. This allows for multi-floor office villages, fostering collaboration and flexibility.
Designed to achieve a 5-star Green Star rating, the building prioritizes sustainability while offering expansive views over Sydney Harbour and the city skyline. The seamless connection between inside and outside, hotel and office, visitor and worker, ensures a vibrant, multifunctional space that enhances both the urban fabric and user experience.
88 Walker St. is more than just a tower, it is a landmark of innovation, a testament to architectural ingenuity, and a symbol of North Sydney’s evolution. Its ability to merge heritage with modernity, engineering with aesthetics, and sustainability with functionality makes it a deserving World Architecture Festival winner.
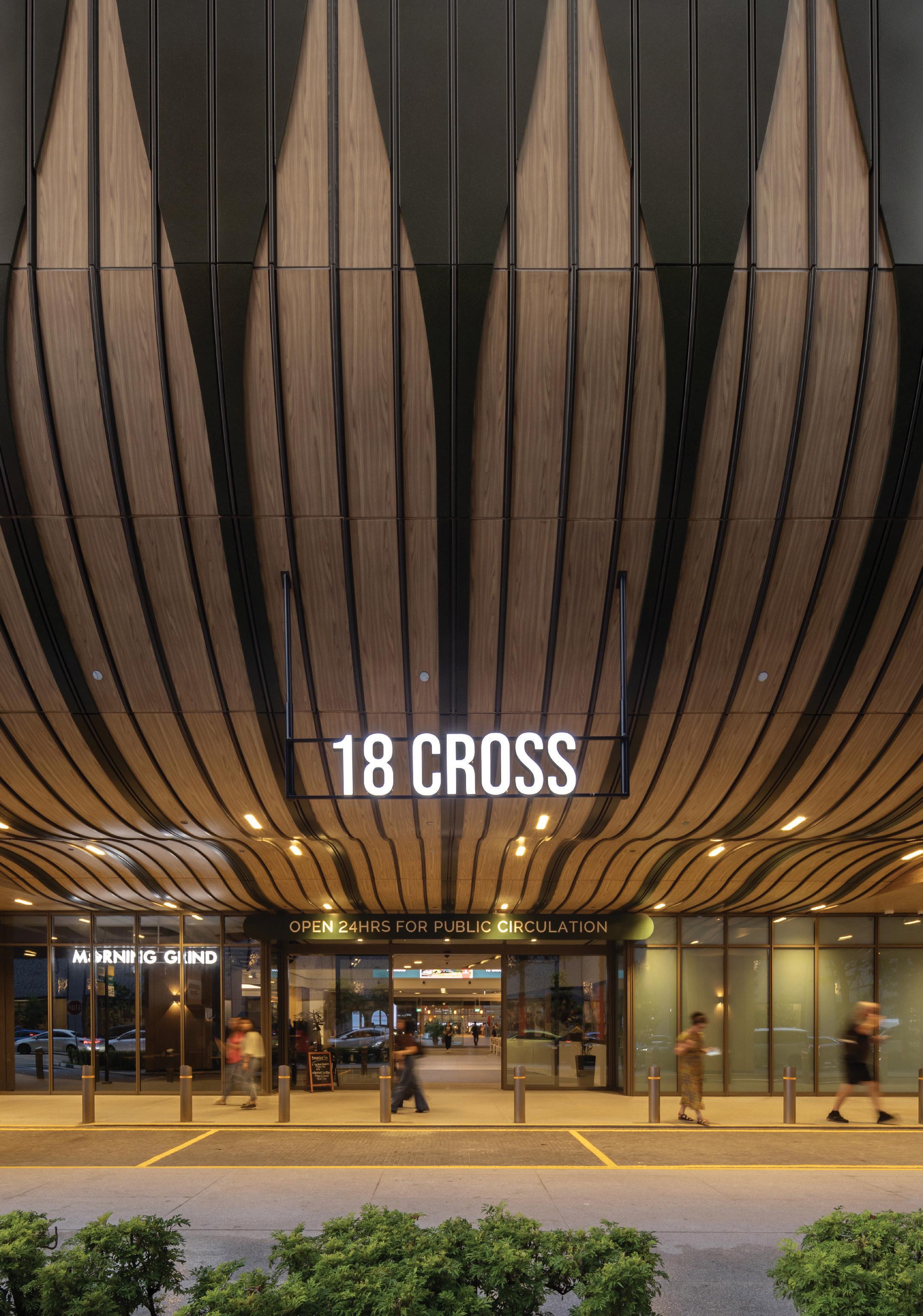
Sustainable Heritage-Driven Transformation in Singapore CBD
Situated at the intersection of Cross Street and the pedestrianfriendly Nankin Road, 18 Cross represents a bold redevelopment effort in Singapore’s Central Business District (CBD).
Text: Mike Staley Photography: Finbarr Fallon
This mixed-use project was conceived as a solution to revitalize a fragmented urban space, incorporating adaptive reuse principles while preserving heritage elements. Previously known as Cross Street Exchange, the site included a commercial podium, aging office spaces, and historic shophouses that lacked connectivity.
Benoy, alongside partners PAG (client), DCA (local architects), and Cundall (engineers), spearheaded the transformation of this14,000 square metre development into a sustainable commercial and lifestyle hub. The scheme integrates a four-story podium and a 15-story Grade A office tower with the surrounding heritage shophouses of Nankin Yard, ensuring historical continuity while fostering a renewed vibrancy.
The adjacent Nankin Yard urban renewal project, expected to complete in late 2025, will further reinforce this fusion by merging 18 heritage shophouses with six modern additions, enhancing walkability and community engagement. Prior to redevelopment, the original site suffered from disjointed spatial arrangements and an industrial façade that hindered interaction with its surroundings. The redesign sought to overcome these limitations, creating a cohesive, multifunctional environment that reflects Singapore’s evolving architectural narrative.
Exterior Revitalization
The façade transformation of 18 Cross is central to its reinvention, delivering a seamless visual and functional experience. Inspired by Chinatown’s traditional shophouses, the new façade rejects linear ribbon windows in favour of a modularized column-bay system, ensuring rhythmic architectural harmony. A striking deep green colour contrasts with the reddish-orange rooftops, marking the building as an iconic downtown presence.
A culturally significant design intervention sees the incorporation of the Chinese character ‘Feng’ (丰), symbolizing abundance and prosperity, a tribute to nearby Chinatown’s heritage.
Material selection prioritizes sustainability and durability, with lightweight cladding minimizing load impact on the existing structure and optimizations in thermal envelope performance reducing energy consumption. The use of PVDF aluminium cladding mimics terracotta finishes while offering longevity, and timber aluminium panels replicate the warmth of wood without the associated maintenance concerns in Singapore’s humid climate.
Natural light permeates the interiors through strategic façade interventions, including a double-height entrance, curved taxi drop-off, and a 30-metre green wall facing a nearby hotel. Echoing traditional rattan blinds found in historical shophouses, curved soffit lines subtly reinforce heritage connections. Additionally, a metalcrafted water fountain incorporated within the green wall enhances sensory arrival experiences.
Innovative engineering played a crucial role in the façade execution. Parametric tools optimized loading impacts on existing foundation piles, ensuring that façade greenery integration remained structurally sound. Prefabrication allowed streamlined construction within the tight two-year project timeline, with modular façade
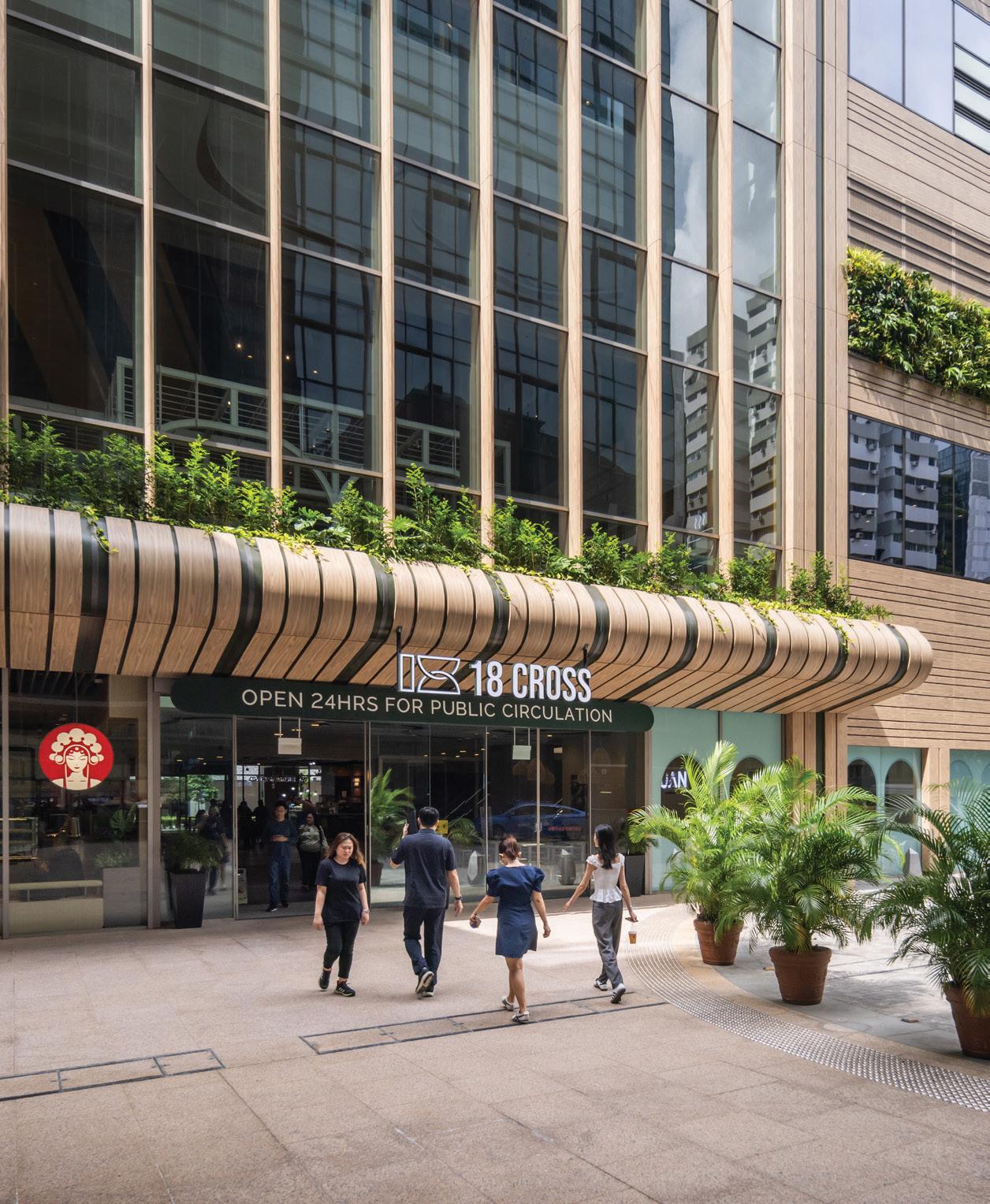
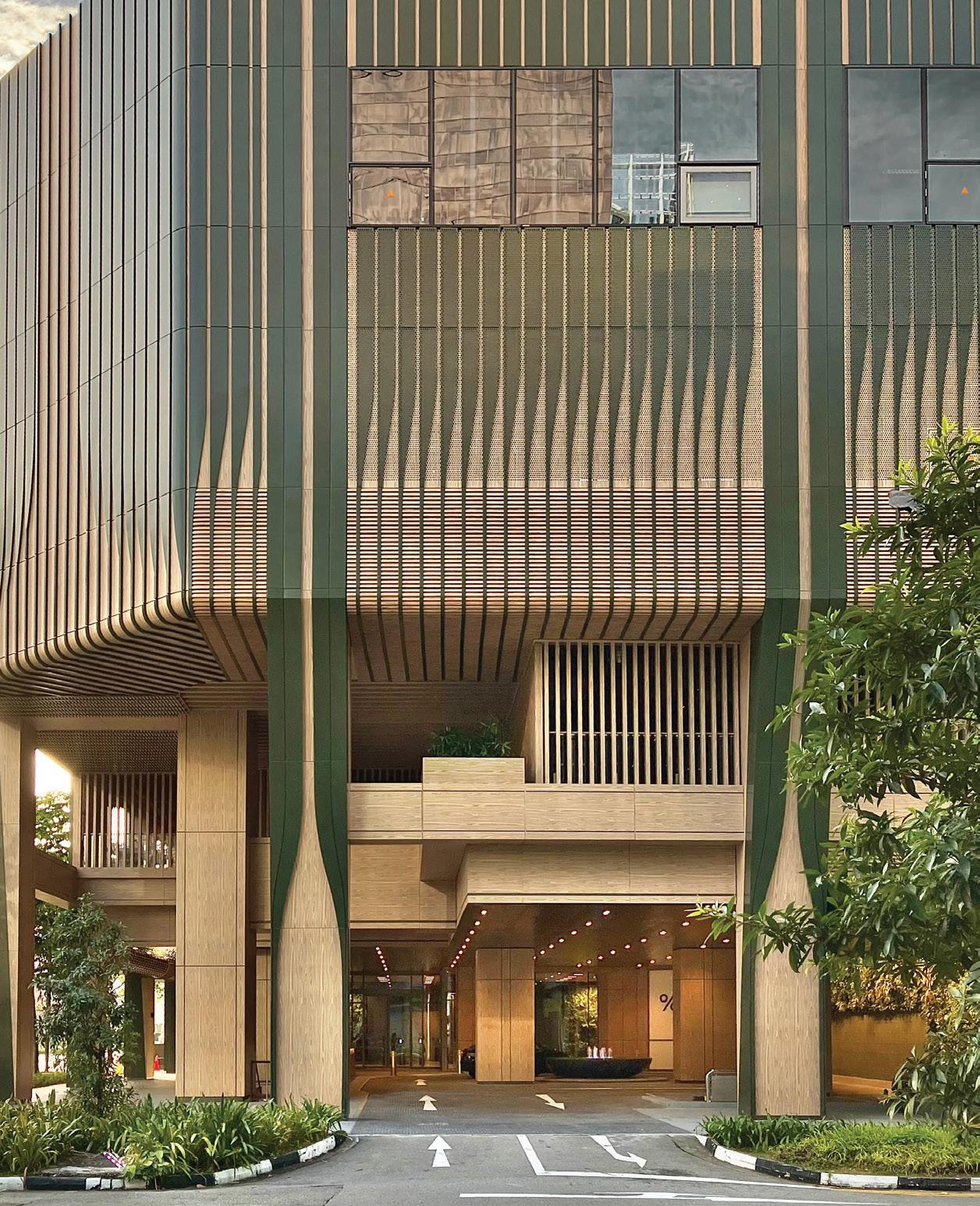

fins rationalized for efficiency. Locally sourced materials expedited production while supporting Singapore’s sustainability initiatives.
By striking a balance between heritage preservation and contemporary urbanism, the façade serves as both a gateway and a gathering place, redefining the relationship between architecture and the city.
Sustainability, Greening Singapore
Sustainability lies at the core of 18 Cross, reinforcing environmental, social, and economic resilience. Key environmental strategies include optimized energy systems that reduce reliance on conventional power.
Through strategic retrofitting and repurposing, over 23,000 tonnes of CO₂ emissions were prevented, aligning with Singapore’s net-zero carbon ambitions. Rainwater harvesting and food waste collection further support circular economy principles, while electric vehicle charging stations promote low-emission transportation.
Social sustainability initiatives focus on occupant well-being, earning the project WELL Platinum certification. The redevelopment offers End-of-Trip (EOT) facilities—including bike parking, showers, and lockers—encouraging healthier commuting options. The integration of heritage preservation with contemporary enhancements fosters cultural vibrancy, reinforcing community engagement.
Economically, 18 Cross was designed for long-term resilience, reducing operational costs through energy-efficient design and securing Green Mark Platinum certification. These sustainability credentials position the development as a premium real estate asset, attracting environmentally conscious investors and tenants.
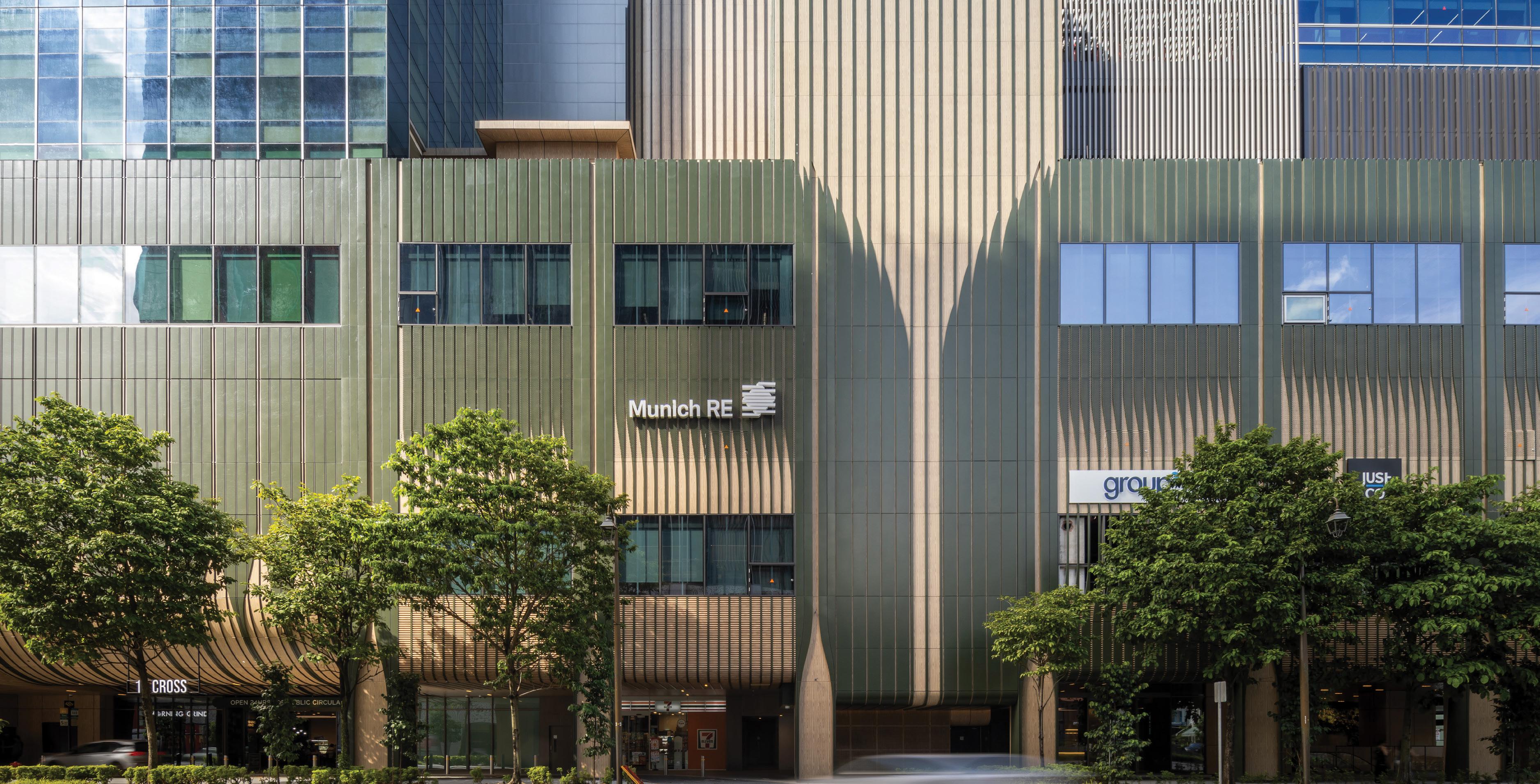
Beyond architectural interventions, integrated façade lighting enhances building expression while minimizing power consumption. A restrained lighting approach highlights column curves rather than excessive illumination, reinforcing aesthetic impact with efficient energy use.
Renewable energy solutions, including photovoltaic panels on the podium roof, faced logistical challenges but were successfully integrated. Rainwater harvesting supports on-site irrigation, contributing to urban biodiversity.
Construction complexities were carefully managed to ensure minimal disruption to existing tenants. Phased façade installations, conducted during nighttime hours, mitigated noise disturbances while maintaining project efficiency. Smart façade technologies— including perforated panels for mechanical exhaust integration and adaptive ventilation solutions—enhanced sustainability without compromising aesthetics.
Reflecting on the project, Benoy’s Design Director, Gregory Kovacs, emphasizes that the façade is more than an aesthetic enhancement. “It is a critical move in a broader strategy that aims to reintegrate the building to its social, cultural and economic contexts. By redefining the building’s interaction to its neighbourhood, not only it becomes more successful itself, but equally it also contributes to the prosperity of surrounding community.”

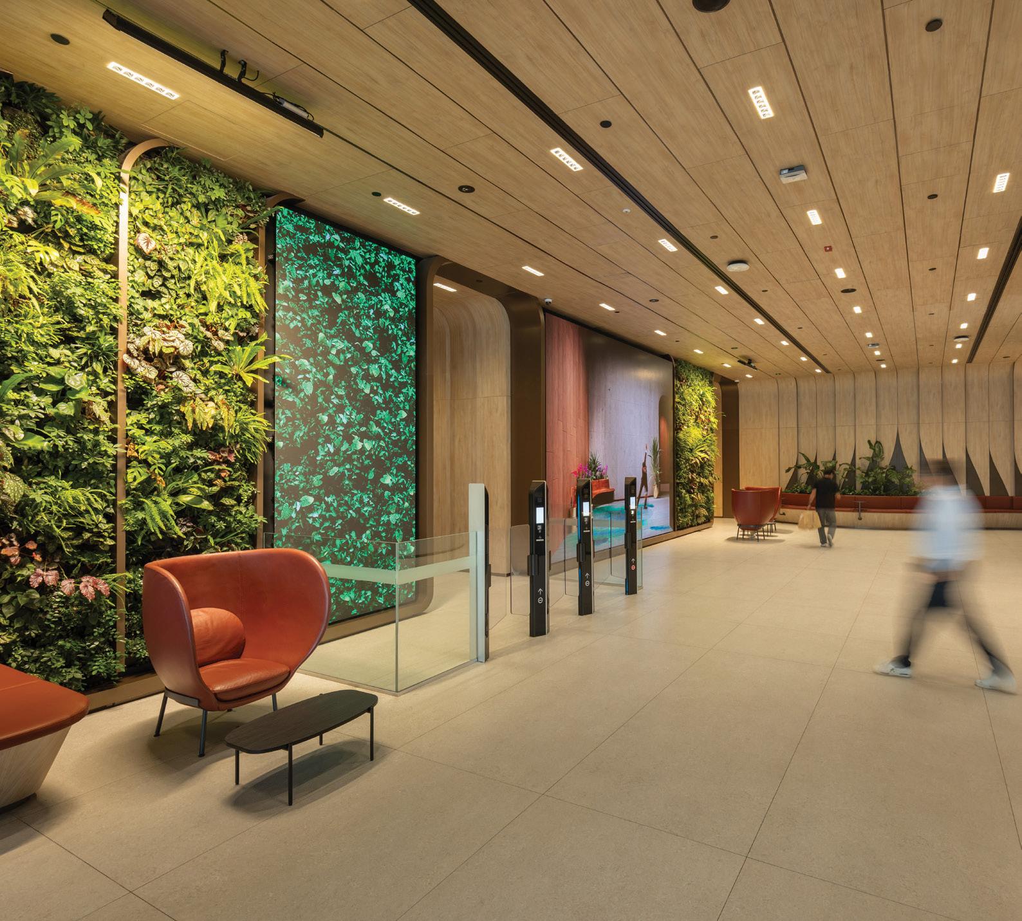
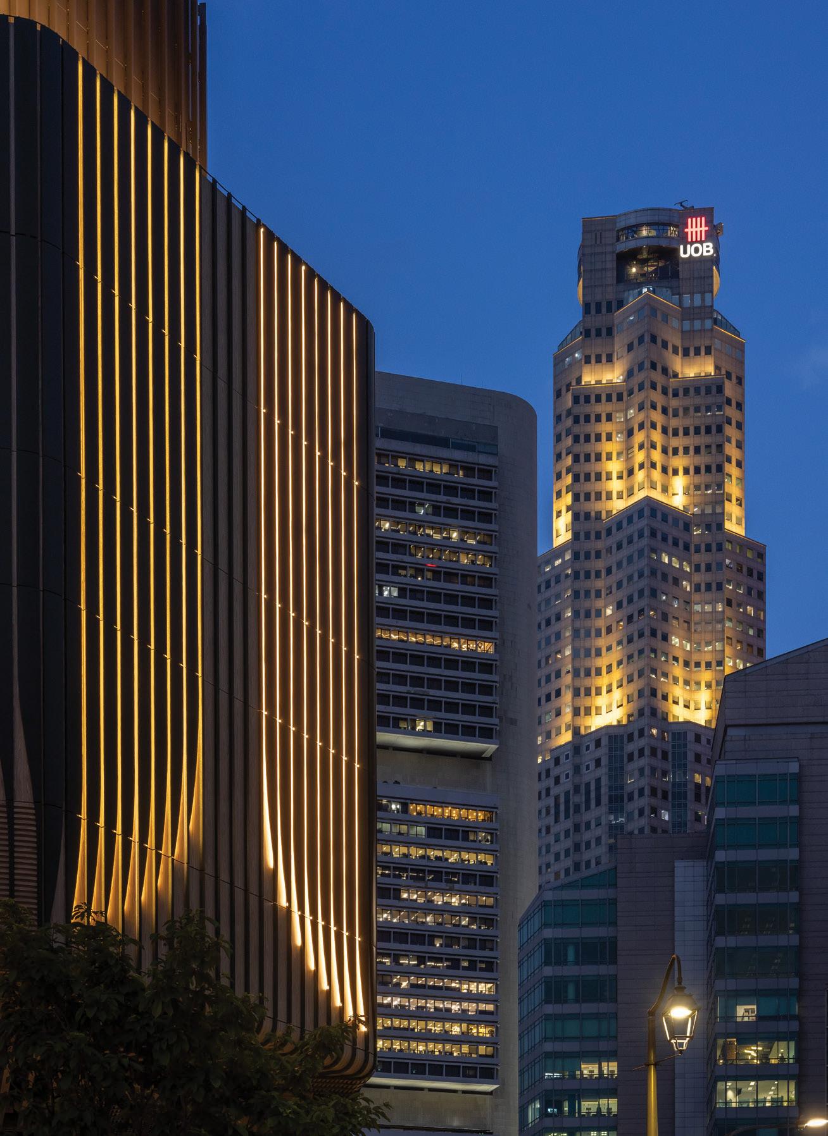

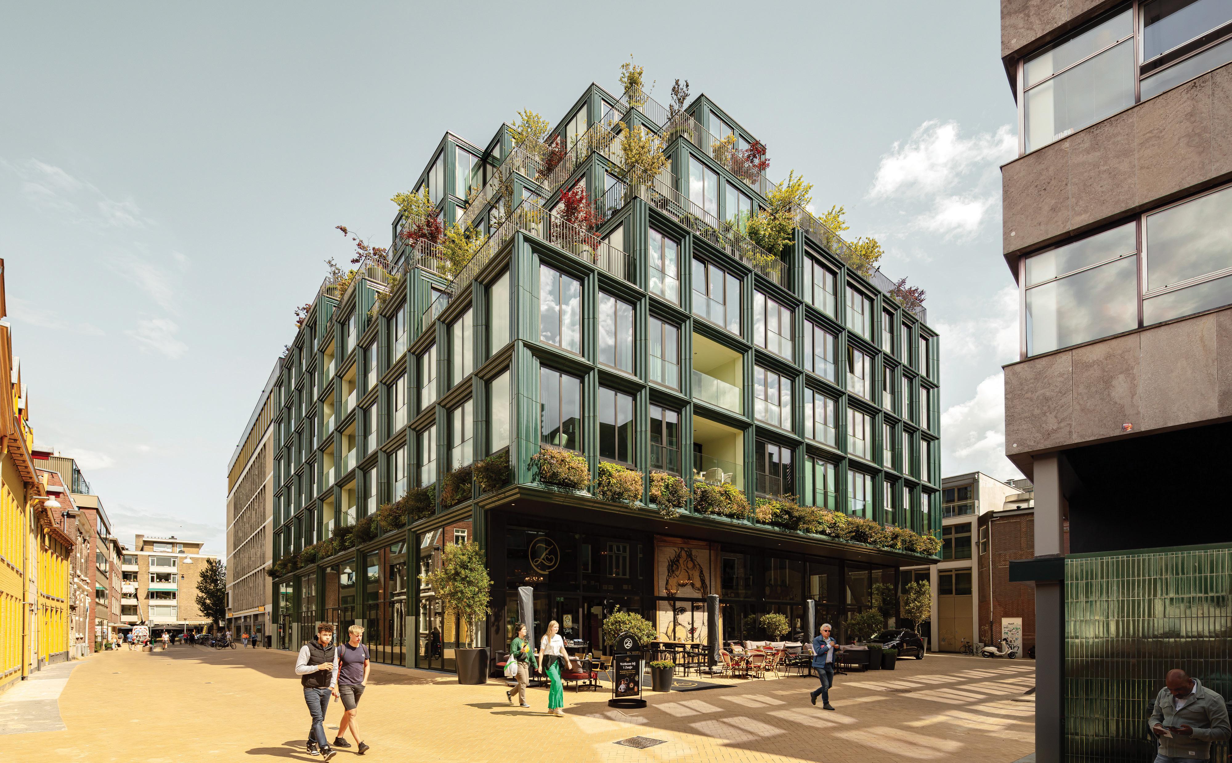
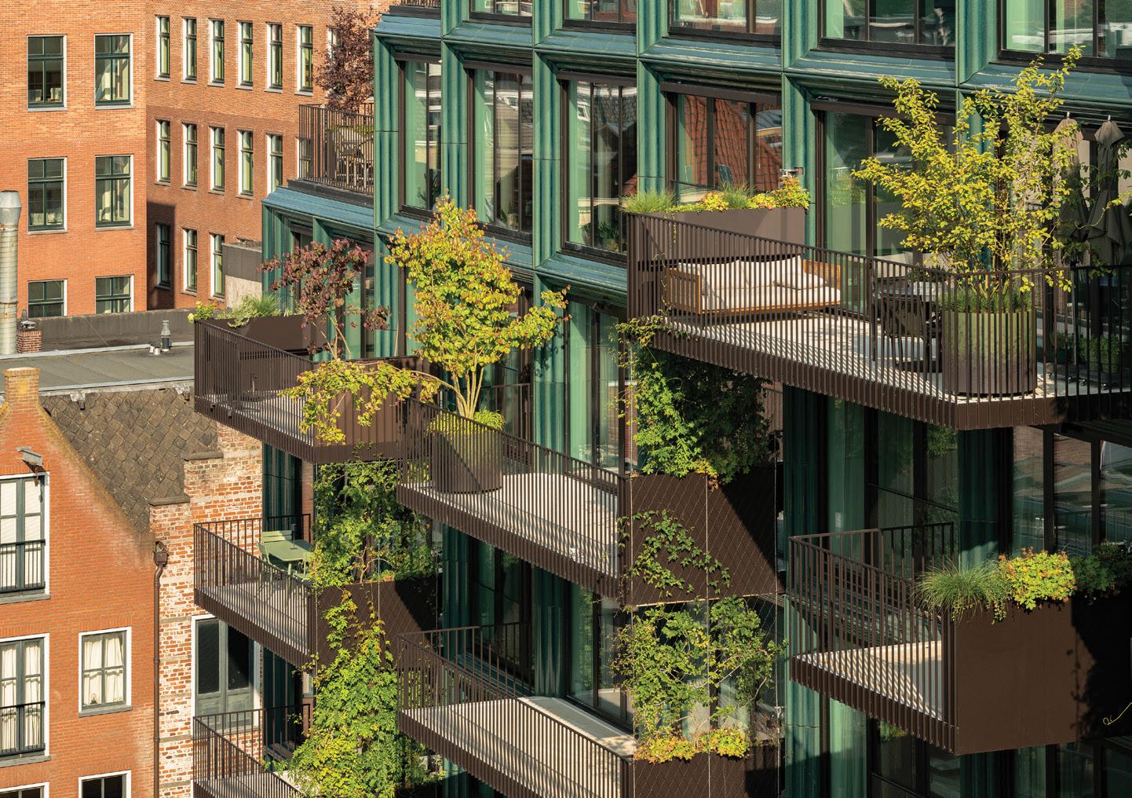
Sustainability measures extend beyond façade aesthetics. Beneath the structure, a thermal energy system (TES) is embedded to regulate heating and cooling via heat pumps, ensuring natural gas-free operation. Mercado’s design integrates responsible energy solutions into its exterior presentation, reinforcing a commitment to environmental stewardship while maintaining architectural impact.
The transformation of Rode Weeshuisstraat and the completion of Mercado mark a turning point for Groningen’s city centre, proving that façade engineering is not merely about appearance but about identity, sustainability, and urban cohesion.
Through thoughtful material choices, architectural detailing, and integrated green design, Mercado establishes itself as a model for future-proofed city living, demonstrating how façades shape not only buildings but the spaces and communities surrounding them.
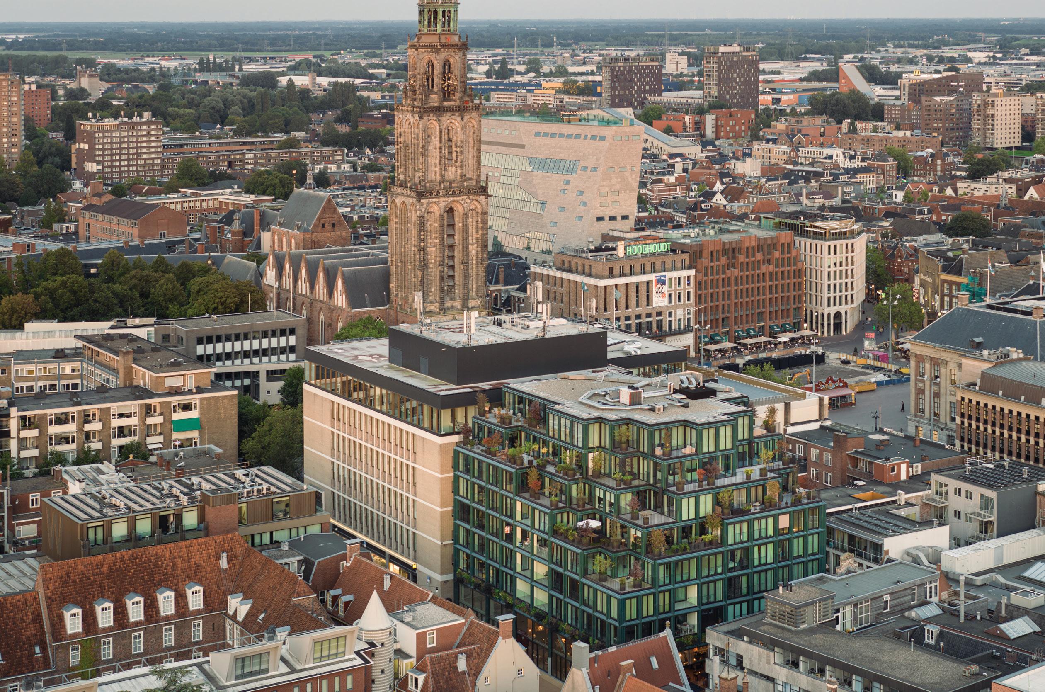
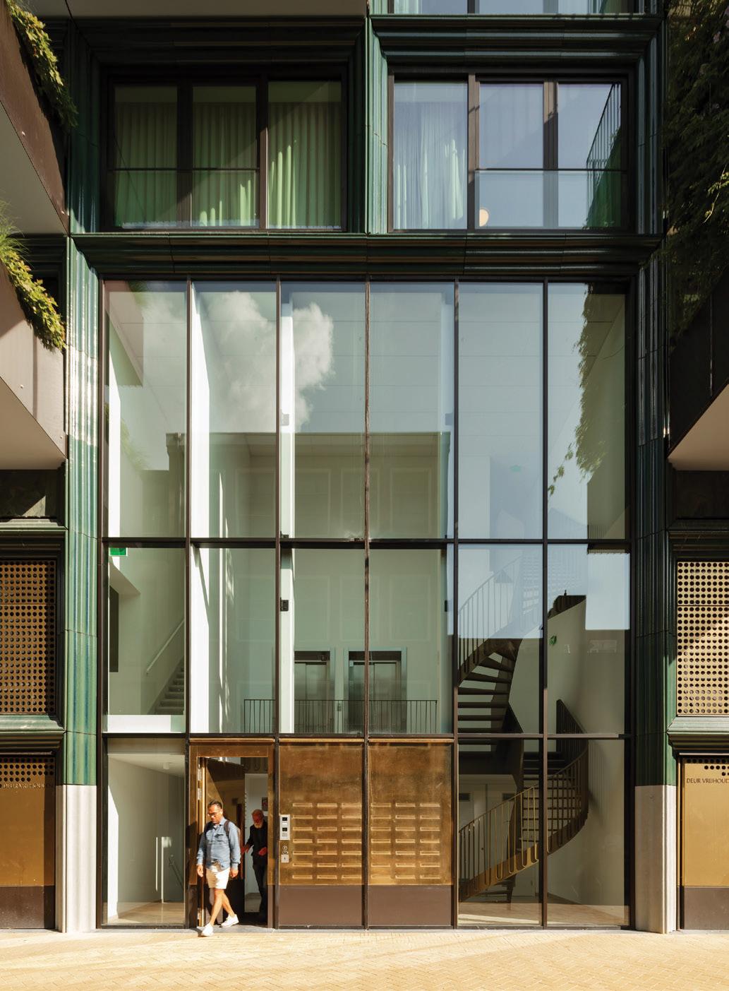


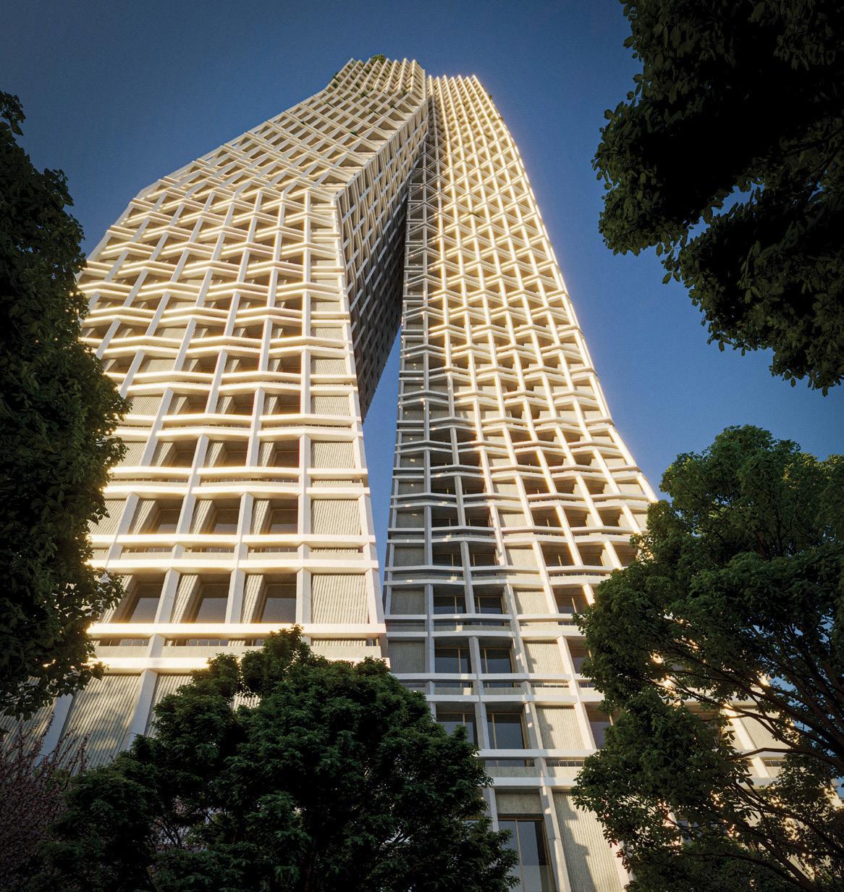
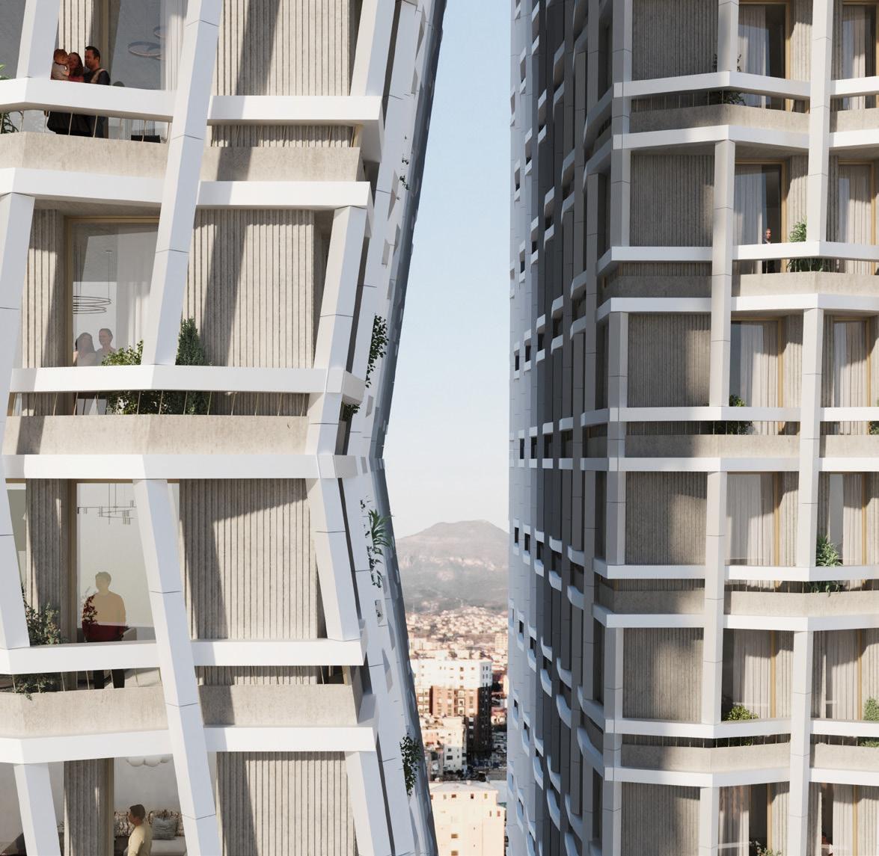
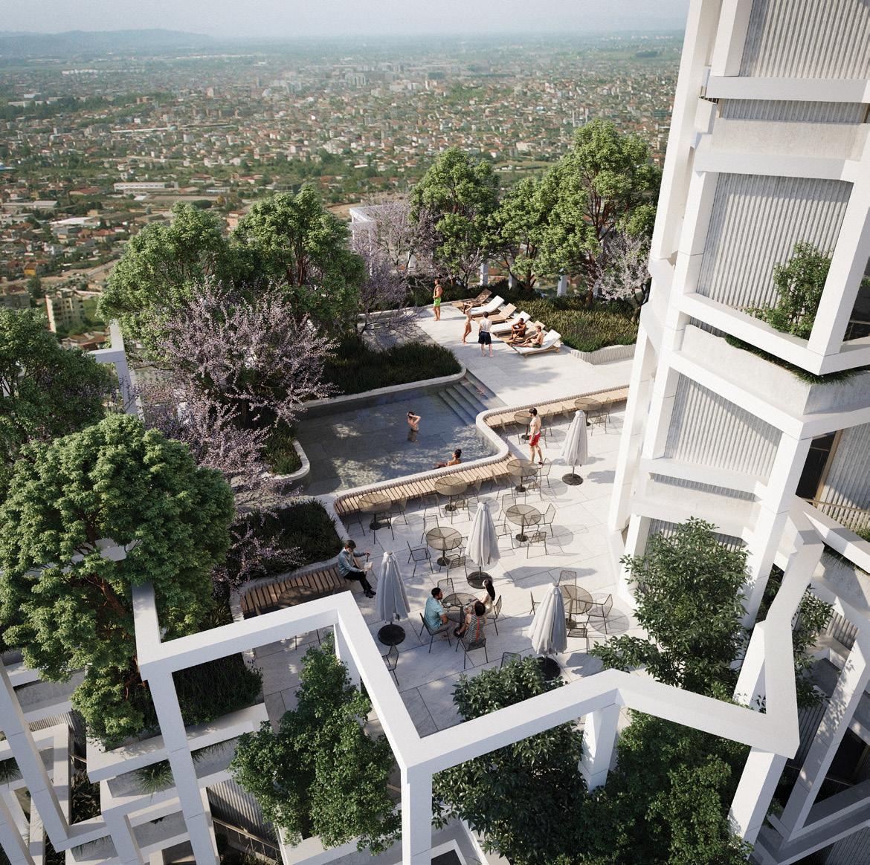

The tower’s design consists of two interconnected volumes of varying heights, which meet in a graceful plié within the urban fabric. This composition prevents the structure from feeling like an imposing mass, instead creating an elegant silhouette reminiscent of ballet movement.
The interplay of the two forms gives the tower a sculptural quality, fostering a fluid relationship with its surroundings. Additionally, inspired by Albania’s mountainous landscape, public and green spaces are integrated around the building, encouraging social interaction and enhancing community life.
Facades & Exteriors
OODA has crafted a façade that encapsulates both cultural heritage and modernity. The parametric design of the exterior is informed by traditional Albanian carpet patterns, embedding history and identity into the building’s surface. This intricate texture allows the tower to become an emblem of progress while preserving the essence of Tirana’s past. The façade also reflects the evolving urban landscape, creating a dialogue between tradition and contemporary architectural practices.
The surrounding public spaces take cues from Albania’s natural terrain, incorporating vegetation that mimics the gradual transition found in mountainous regions. The higher levels feature more resilient plants suited for harsher conditions, while the lower sections boast diverse flora that enriches the sensory experience with varied textures and scents.
Material Selection
Materiality plays a key role in ensuring both aesthetic appeal and structural integrity. The tower likely employs advanced façade technology that merges cultural motifs with cutting-edge construction techniques. The use of durable materials ensures longevity while complementing the sophisticated design. Additionally, material selection may align with sustainable development principles, enhancing the building’s efficiency and environmental performance.
Bond Tower stands as a fusion of art, architecture, and history, celebrating the rich Albanian heritage while propelling Tirana into a new era of urban sophistication. The thoughtful integration of form, façade textures, and material choices positions the tower as an icon of modernization—one that resonates with its city’s evolving identity.
A Triumph of Façade Engineering and Material Innovation
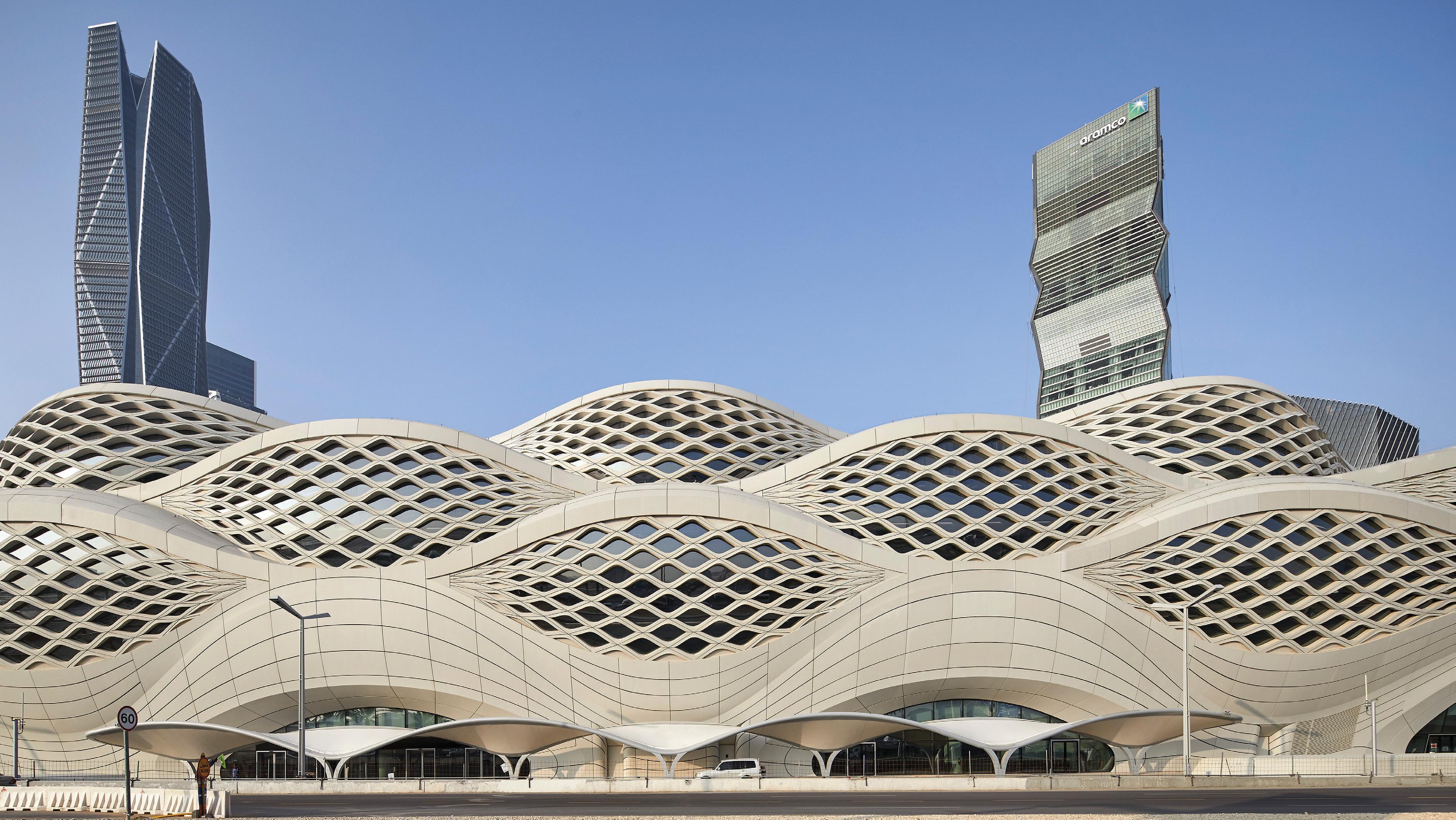
The King Abdullah Financial District (KAFD) Metro Station in Riyadh stands as a testament to advanced façade engineering and meticulous material selection, seamlessly blending architectural expression with environmental performance.
Designed by Zaha Hadid Architects (ZHA), the station’s exterior plays a crucial role in defining both its aesthetic and functional identity, creating a landmark transport hub within Saudi Arabia’s evolving urban landscape.
At the heart of the station’s design is its ultra-high-performance concrete (UHPC) façade, which serves as a contemporary reinterpretation of traditional environmental sheltering found in the region’s architecture. The façade features a dynamic lattice structure, generated from mathematical sinewave patterns that mirror the fluctuating movement of pedestrian and rail traffic throughout the station. This intricate network forms the spine of the building’s circulation, ensuring optimal connectivity while reducing congestion.
The geometric perforations across the station’s concrete panels are not only visually striking but strategically engineered to mitigate solar gain. By controlling the amount of sunlight penetration, the façade enhances
thermal comfort within the station while minimizing cooling demand— critical in Riyadh’s desert climate. These patterns, reminiscent of sand formations sculpted by desert winds, give the station a fluid, organic exterior that ties it to the natural landscape while pushing architectural boundaries.
Environmental performance
Beyond aesthetics, the KAFD Metro Station exemplifies integrated material selection and structural efficiency. ZHA refined the design through iterative optimization to enhance both environmental performance and ease of construction. The station’s self-supporting concrete envelope seamlessly integrates with the internal structure, supporting the train platforms and viaducts while reducing material redundancy. This holistic approach to engineering ensures structural integrity while maintaining the elegant sculptural quality for which Zaha Hadid Architects is renowned.
Text: ZHA Photos: Hufton + Crow


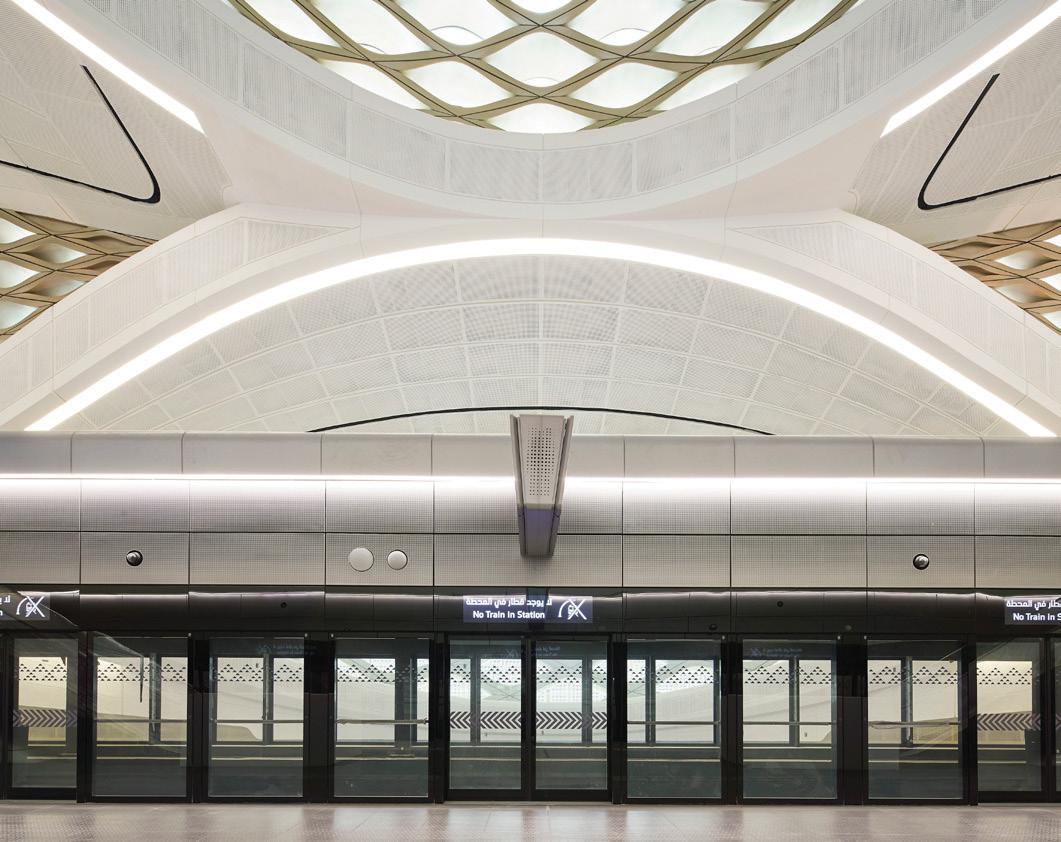
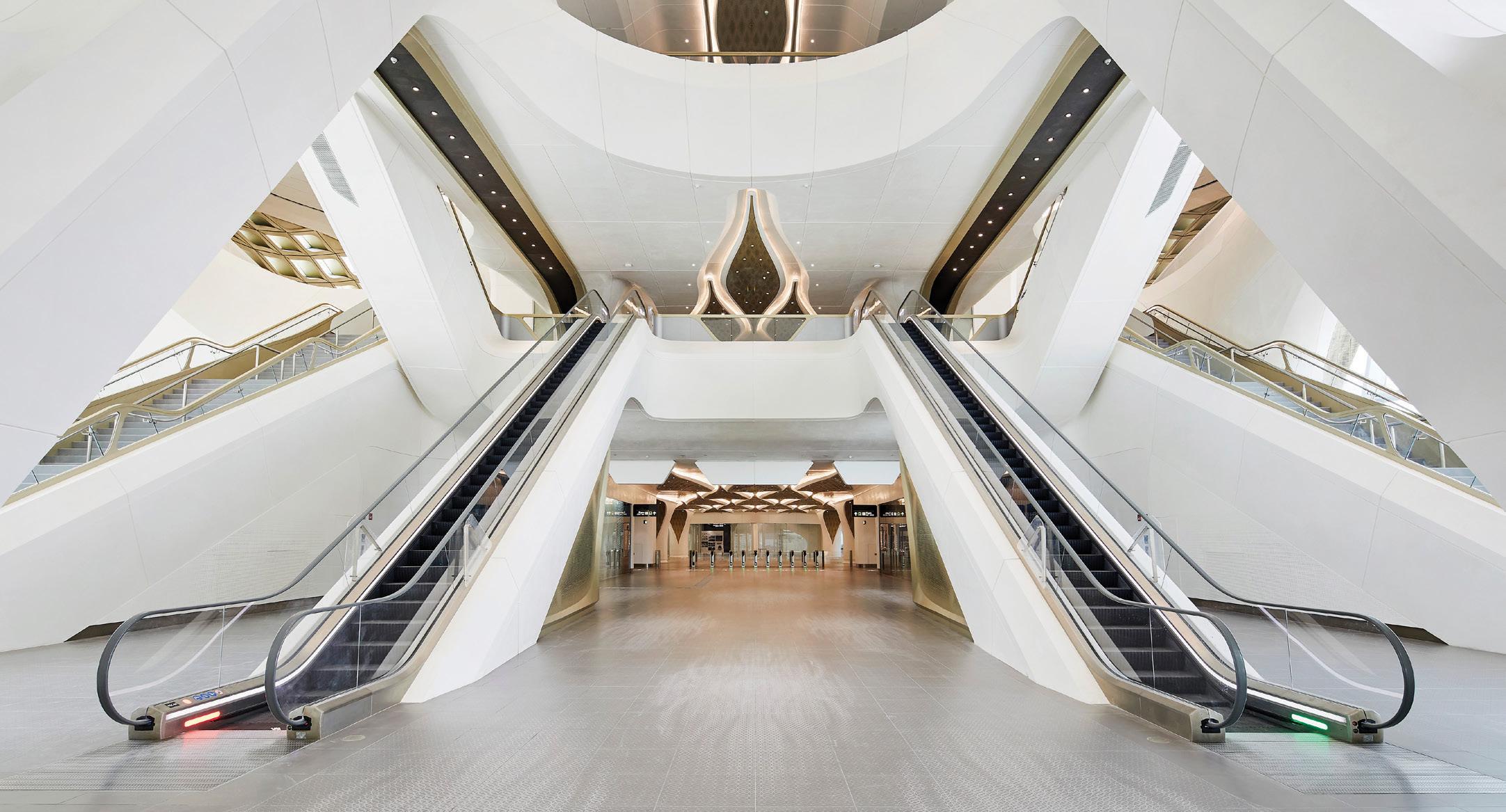
Sustainability is embedded within the façade’s functionality. The station employs a high-efficiency cooling system powered by renewables, automatically adjusting to passenger density throughout the day. Strategically placed sliding door panels on train platforms ensure cool air is retained within the station, improving energy efficiency without compromising user comfort. This commitment to sustainable material use and environmental sensitivity is reflected in the station’s LEED Gold certification, marking it as a benchmark for future urban development in Riyadh.
The KAFD Metro Station’s façade engineering aligns with Riyadh’s broader urban transformation, redefining public transport as a central feature of city life. Through innovative material selection, thoughtful design, and sustainable solutions, the station not only enhances urban mobility but also contributes to Riyadh’s architectural identity. Ultimately, the KAFD Metro Station is more than a transit hub, it is an architectural achievement where façade engineering, material innovation, and urban connectivity converge. Its exterior embodies the interplay between tradition and modernity, functionality and beauty, marking a significant step forward in sustainable, high-performance urban infrastructure.

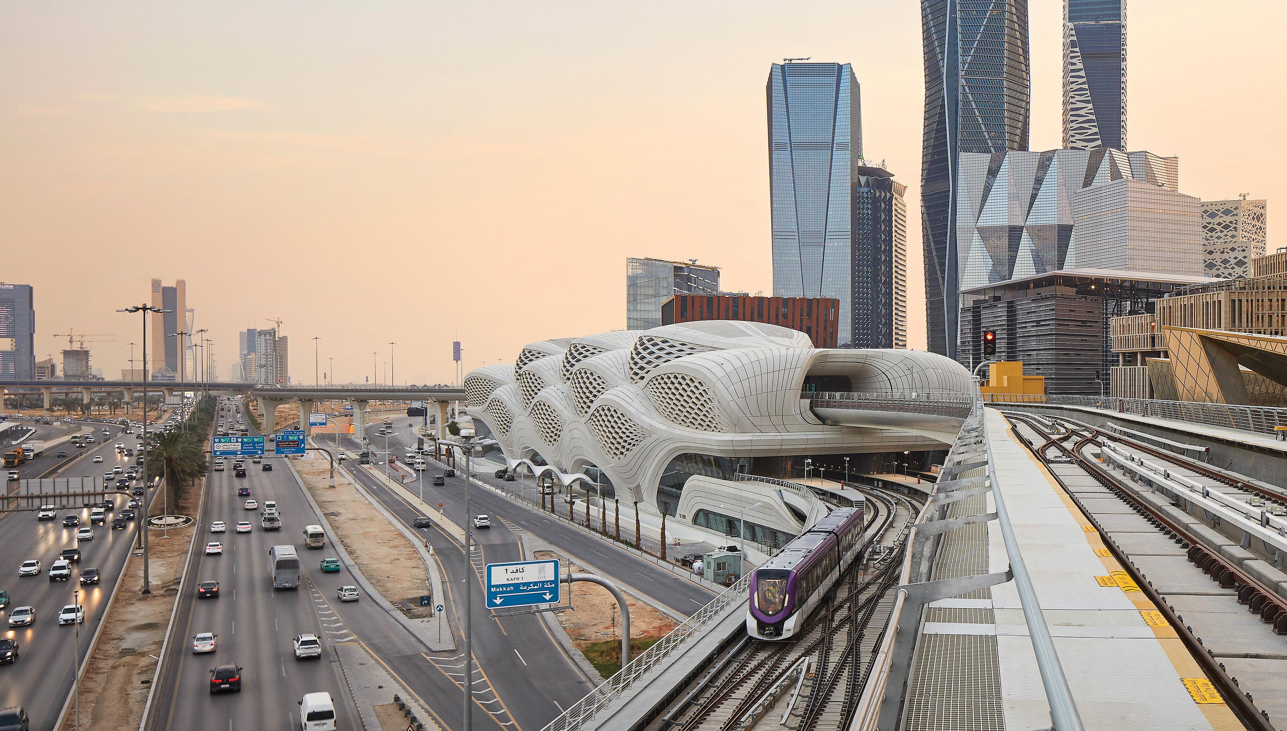

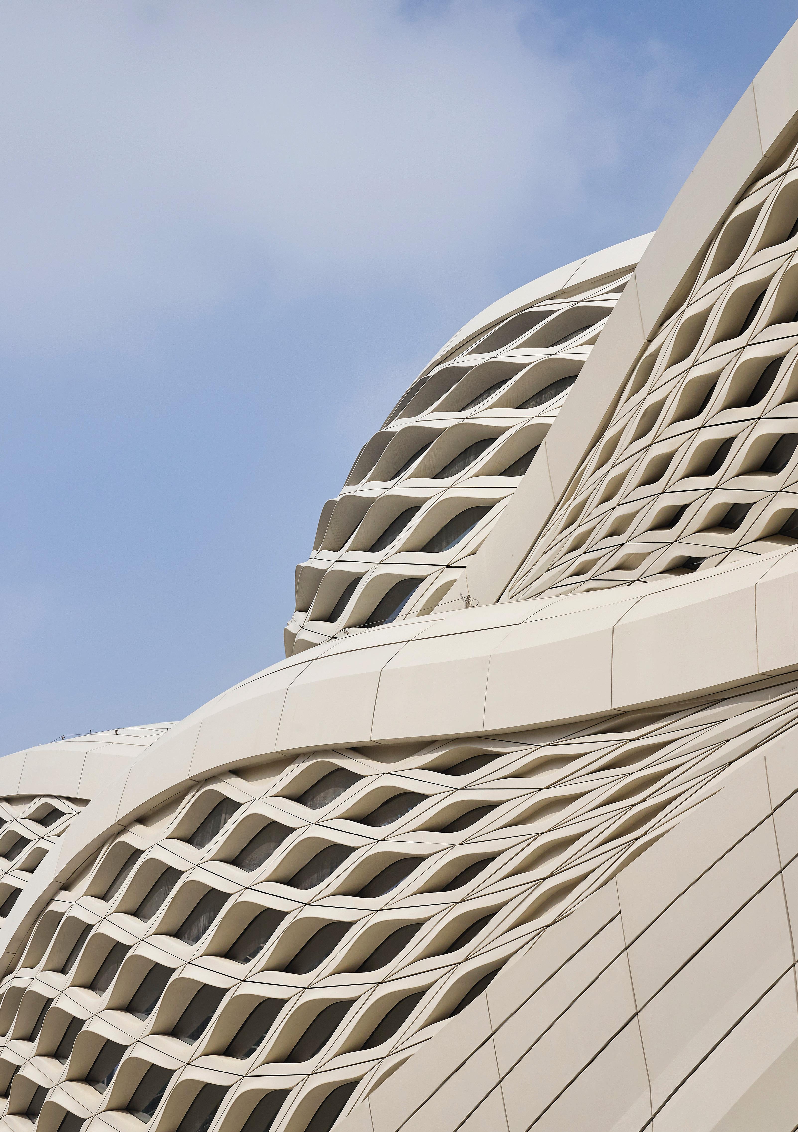
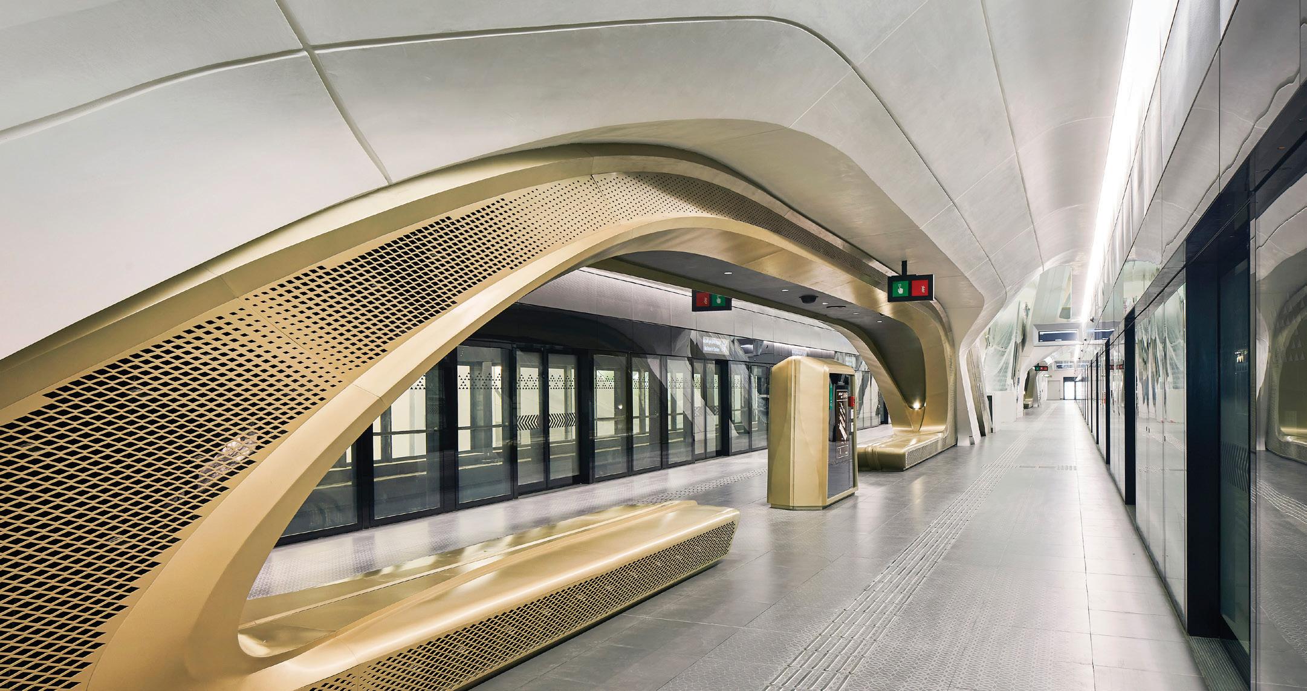

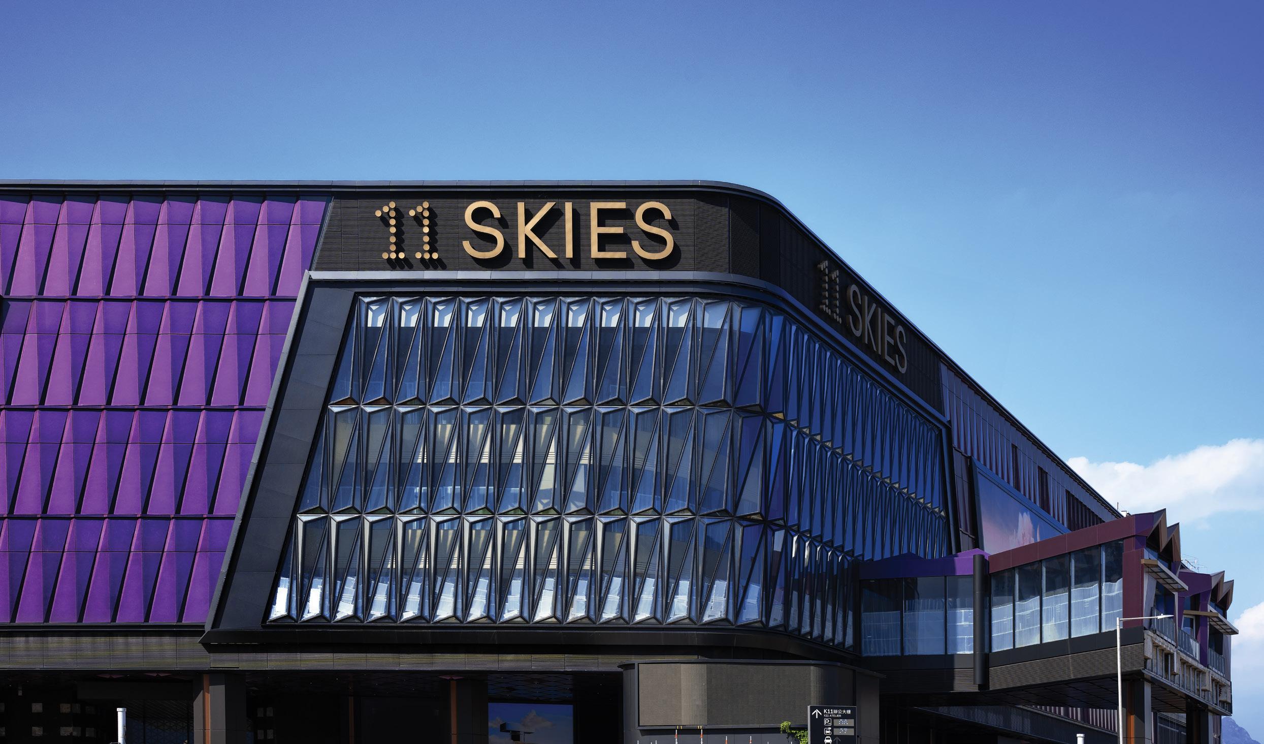
Elevating Transit-oriented Design in Hong Kong SKYCITY Transport Terminal
The SKYCITY Transport Terminal by architecture and design firm Lead8 is situated within the highly anticipated 11 SKIES development in Hong Kong and has established itself as the primary transportation hub for the newly unveiled SKYTOPIA airport district.
With 16 franchised bus routes, taxi service lines, and additional transport facilities set to launch soon, the integrated transit terminal significantly enhances Hong Kong’s public transport network, connecting SKYTOPIA to Lantau Island, nearby border control points, Kowloon, and Hong Kong Island.
People-Centric Infrastructure
At the core of the SKYCITY Transport Terminal is a people-centric, experiential environment that redefines the conventional concept of what a large-scale, multi-modal transit hub can be. This design ethos transforms the terminal into more than just a piece of infrastructure; it becomes a holistic journey prioritising passenger comfort and creating a memorable sense of arrival and departure for the larger district.
“11 SKIES is a game-changing destination for Hong Kong. Our approach to the SKYCITY Transport Terminal was to ensure this gateway for travellers embodies the distinctive concept of the development,” shared Claude Touikan, Co-Founder & Executive Director at Lead8. “By drawing inspiration from the architecture and

Information & Images: Lead8
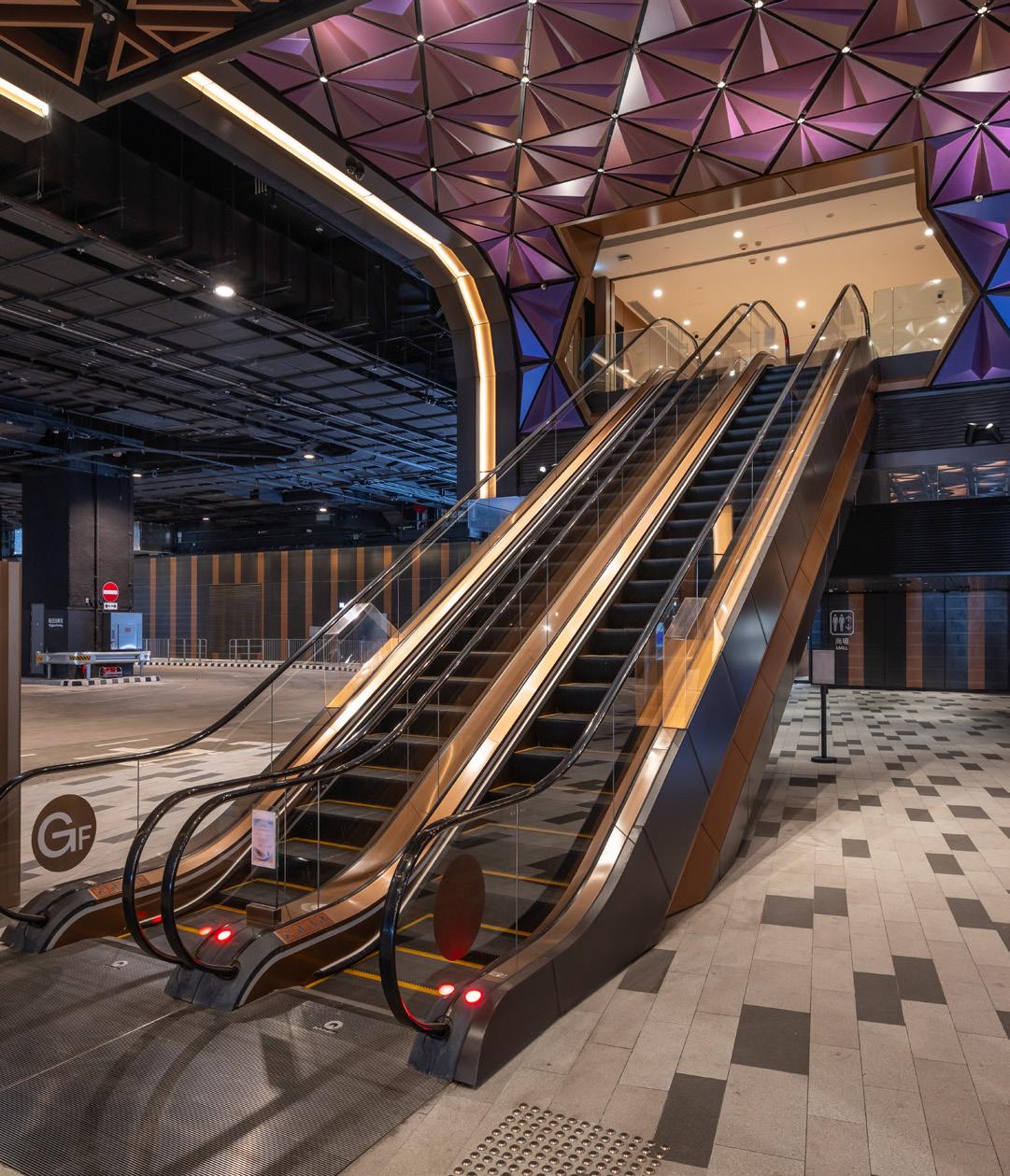
detailing of the scheme, we have crafted an arrival experience that encapsulates the vision of 11 SKIES and reimagines the potential of transit-oriented spaces.”
Designing an Experiential TOD Journey
11 SKIES is poised to become Hong Kong’s premier retail and traveltainment landmark adjacent to Hong Kong International Airport. Following the successful completion of its first phase, K11 ATELIER 11 SKIES, the development plans to unveil additional attractions in the coming years, including eight world-class entertainment attractions.
The design of the façades throughout 11 SKIES draws inspiration from these themes of flight and exploration, encapsulating the essence of movement and adventure. The SKYCITY Transport Terminal has adopted these design principles, continuing the articulated design that resembles paper planes, creating a distinguishing visual identity within the transit areas.
Feature Entrances That Welcome and Guide
Strategically located on the north, south, east, and west sides of the transport terminal, feature entrances have been designed as bold focal points providing efficient passenger flow and spatial orientation within the terminal. The entrances’ distinctive articulation and design language welcome visitors to the 11 SKIES retail development and make the terminal an extension of the overall development before even stepping inside.
“Our strategy for the feature entrances was to utilise the unique design of the articulated façades to create memorable gateways. Their bold design facilitates easy wayfinding, ensuring a seamless transition from the transit areas to the retail and entertainment spaces
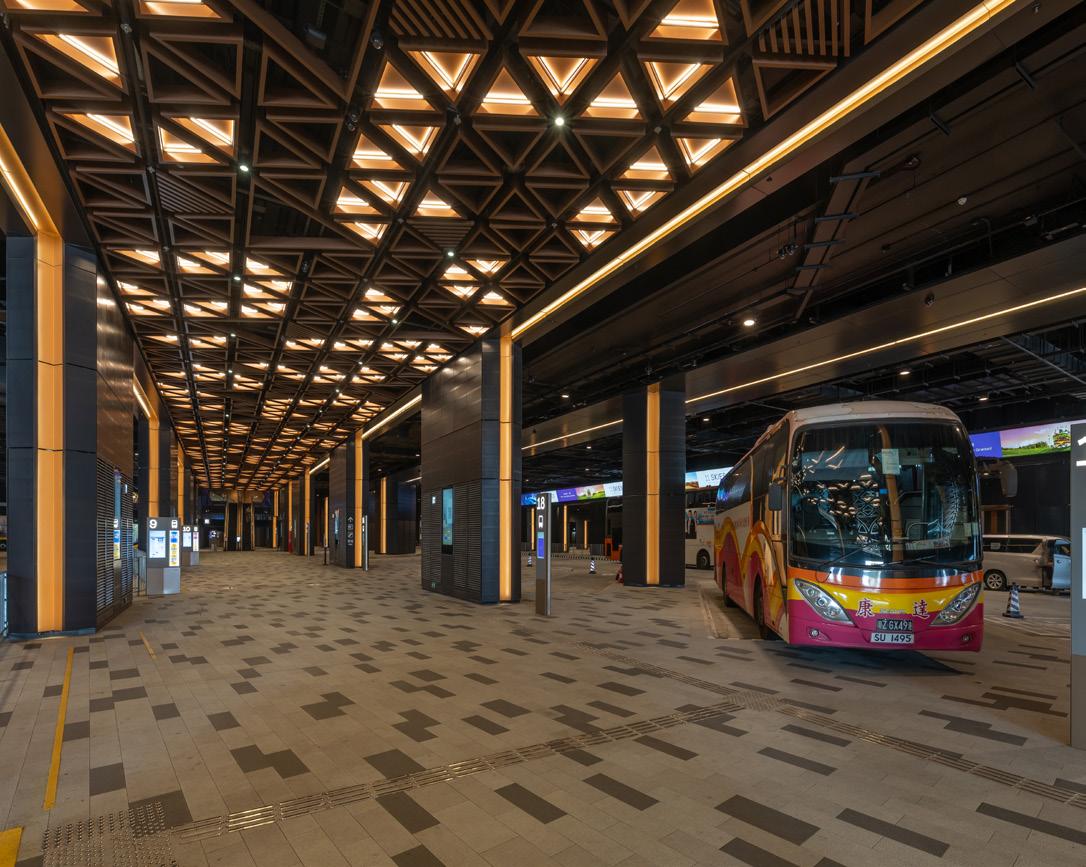
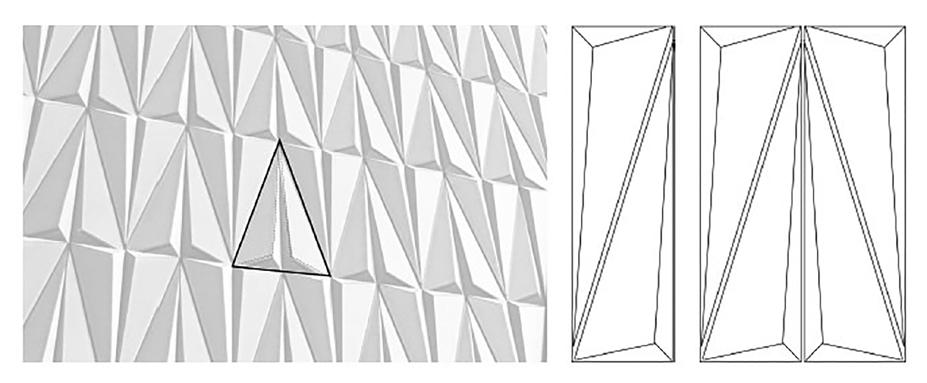
awaiting beyond,” explained Christopher Slater, Associate Director –Architecture at Lead8.
High-performance architectural coatings have been used for the architectural articulation to enhance the entrances’ visual appeal, with aluminium panels featuring a triple-layer polyvinylidene fluoride (PVDF) coating that accentuates the unique design language.
Acoustic Comfort and Creative Lighting
The thoughtful people-centric design extends to the terminal’s acoustic environment, significantly enhancing the overall travel experience. Most of the interior façades and wall panels are perforated and fitted with acoustic absorptive materials, effectively reducing noise transfer and fostering a calmer atmosphere for passengers.
The terminal lighting is another important part of the overall design approach, meticulously crafted to complement the architectural vision throughout the interiors. Feature ceilings over pedestrian areas utilise recessed lighting in an alternating pattern, which enhances the triangular features while also contributing to trouble-free wayfinding. This careful lighting approach ensures that every aspect of the terminal contributes to an engaging and cohesive experience for all visitors.
More Than a Transport Hub
The SKYCITY Transport Terminal redefines what a transit hub can be. By prioritising experiential design principles, Lead8 has created a space that is not only functional but extends the vision of the landmarks it supports. With a people-centric approach to transitoriented design, the development aims to set a new standard for how transport facilities can engage with and inspire the public.

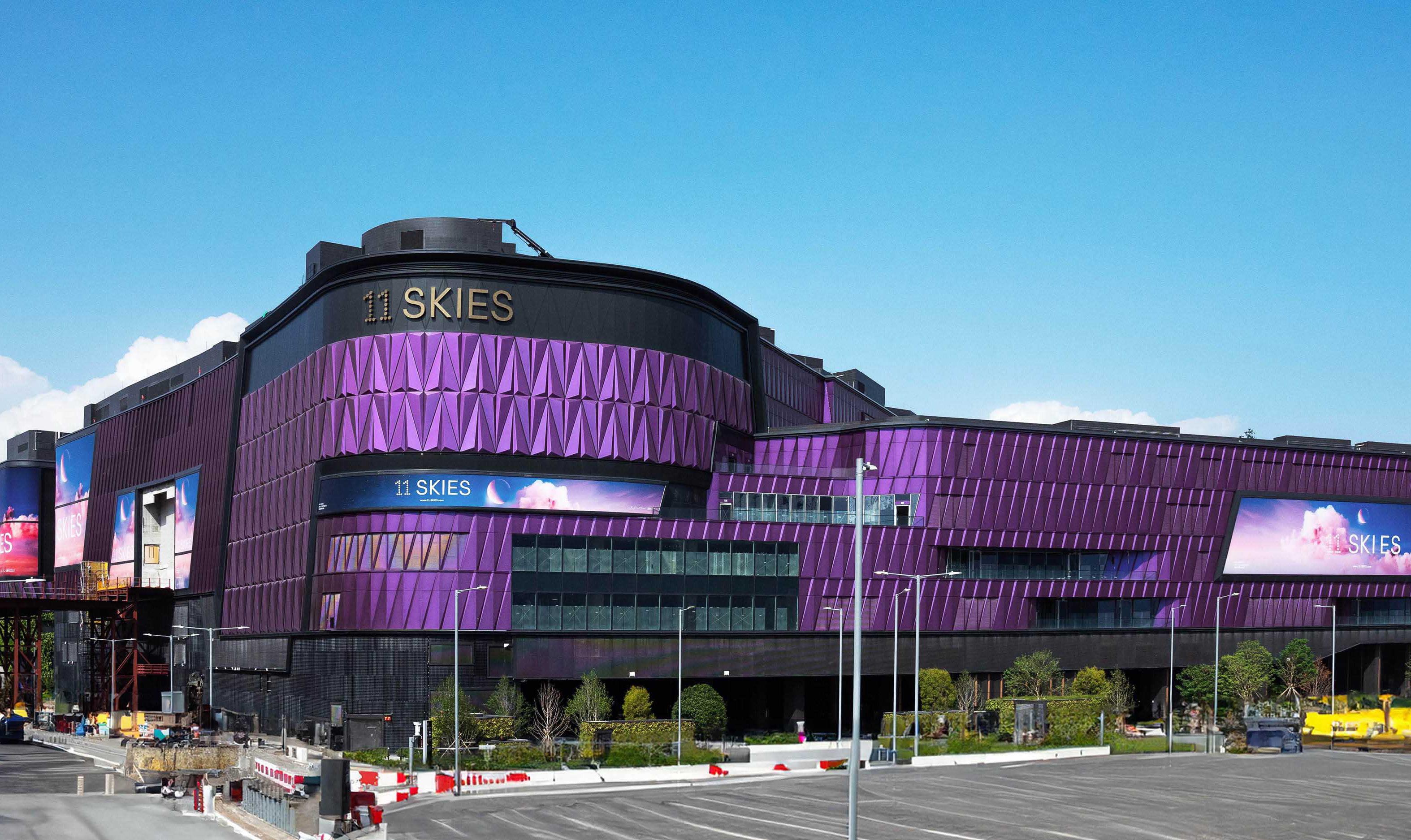


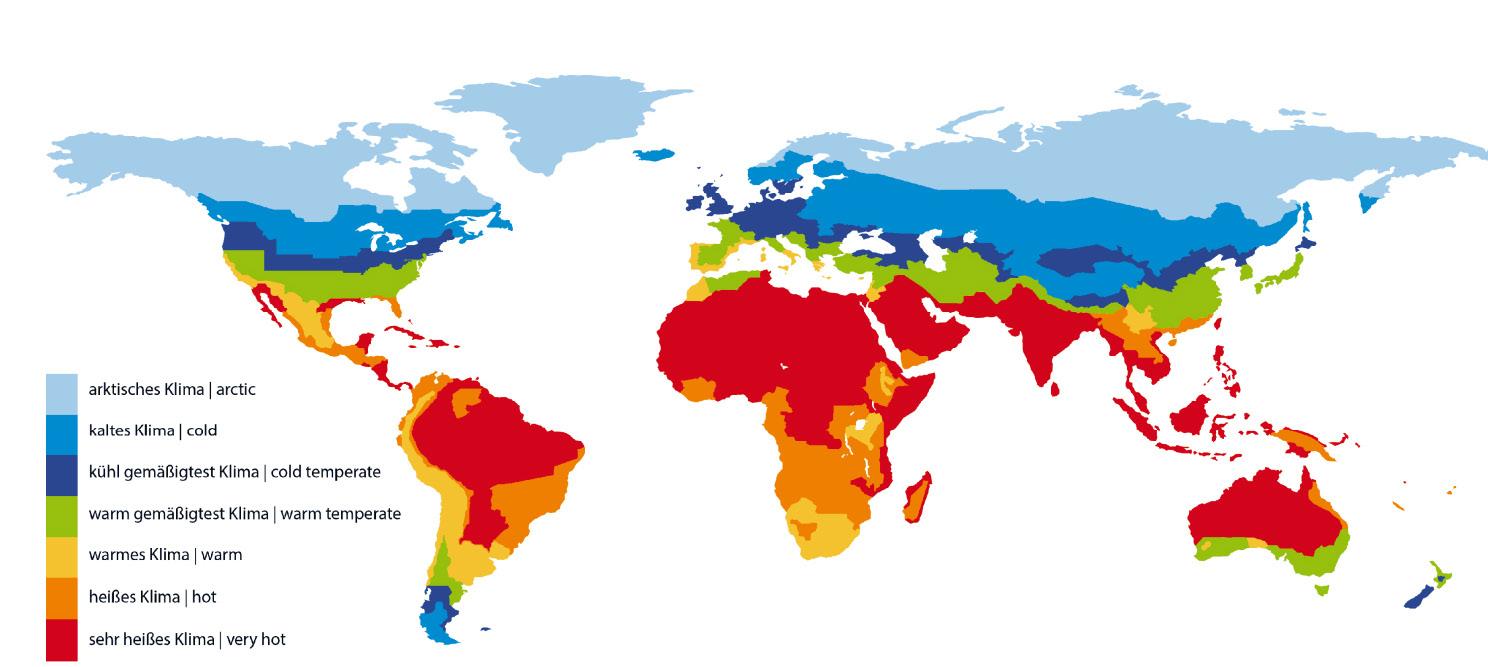
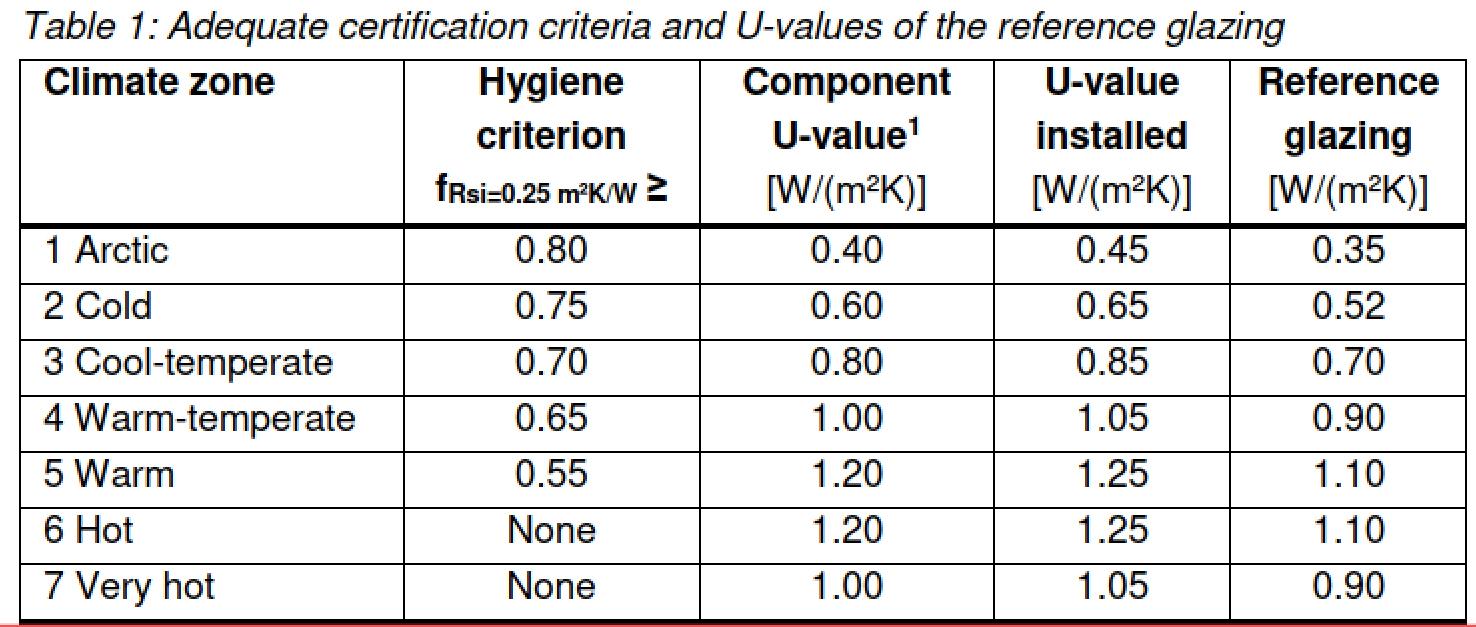
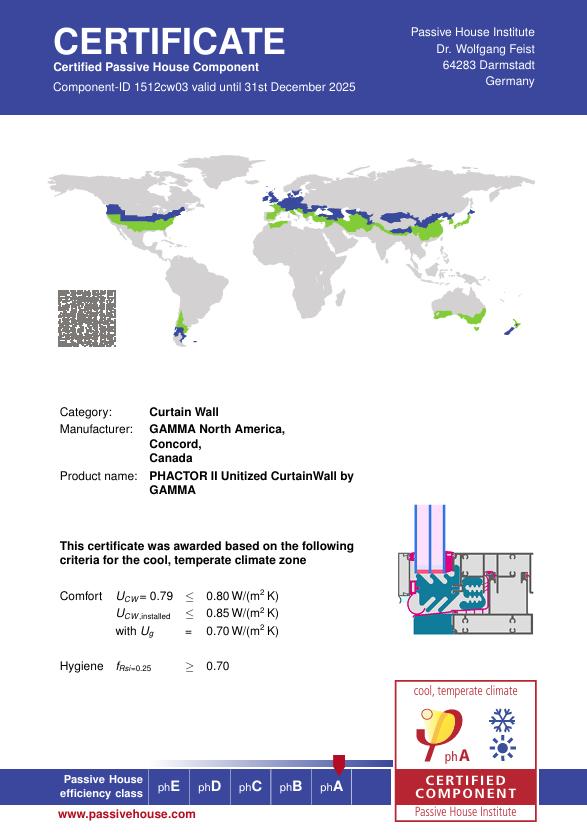


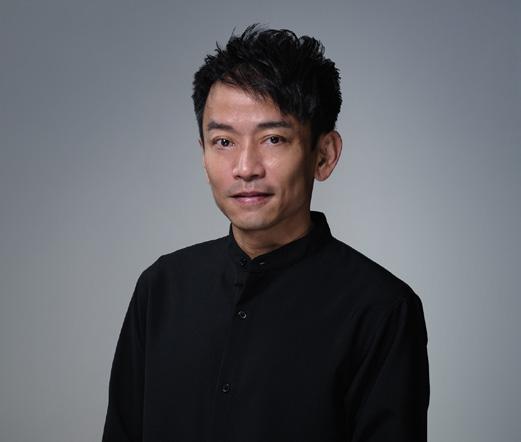

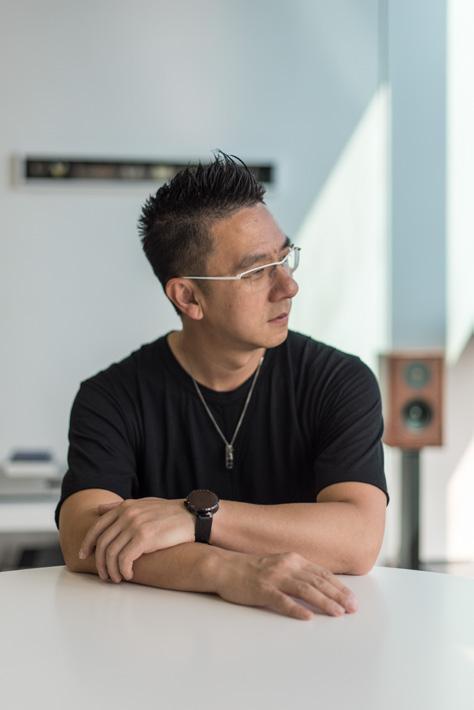
Organisers:
Cary Lau
Global Design Principal
Aedas
Hugh Brennand
Managing Director, Buildings|Asia
Egis & Inhabit

Wai Tang Founding Partner
QUAD studio
Stephen Chow Managing & Creative Director CAN Design
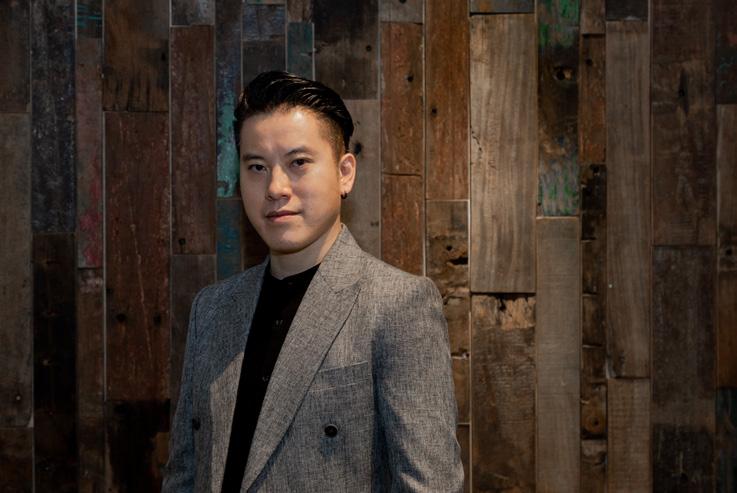
Wisely Suen Director – Architecture Lead8
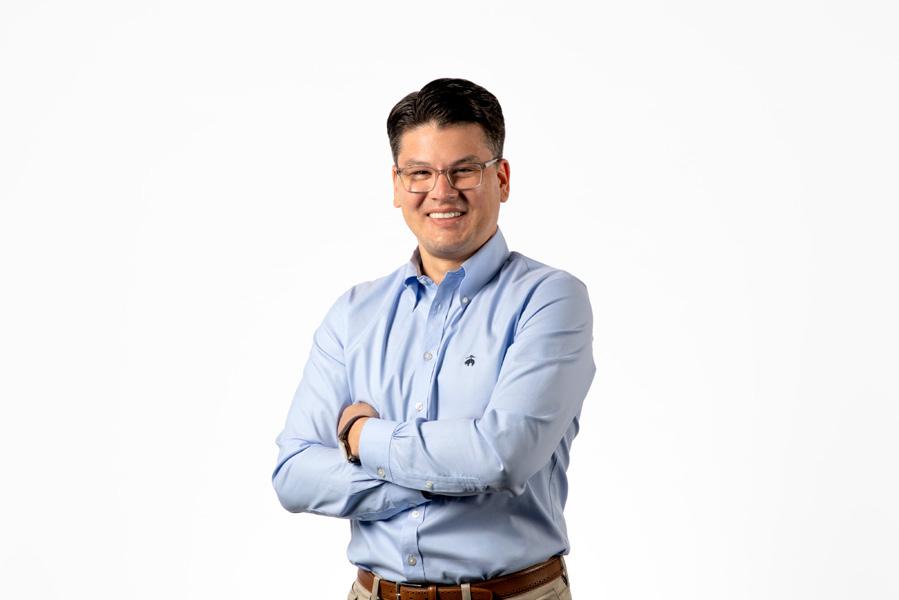
Nicolas Medrano
Design Principal
SOM

Hong Kong Façade Association (HKFA) is delighted to announce that it has renewed it’s role as Supporting Organisation in the upcoming Build4Asia Awards 2026 (B4AA).
HKFA President of The 9th Council Board 2023-2026, Mr Simon Chan, has joined as an esteemed member of the official Awards Jury.
B4AA continues to honour excellence through the Excellence in Façades category —highlighting innovation, sustainability, and design leadership in façade systems.
This year, we’re proud to spotlight Façade Lighting as a new award category, recognising outstanding integration of lighting design into building façades.
For more information and how to enter, please contact the organiser—ROF Media, bryan@rofmedia.com or call +852 3150 8912. Submission Deadline 28 Nov 2025.
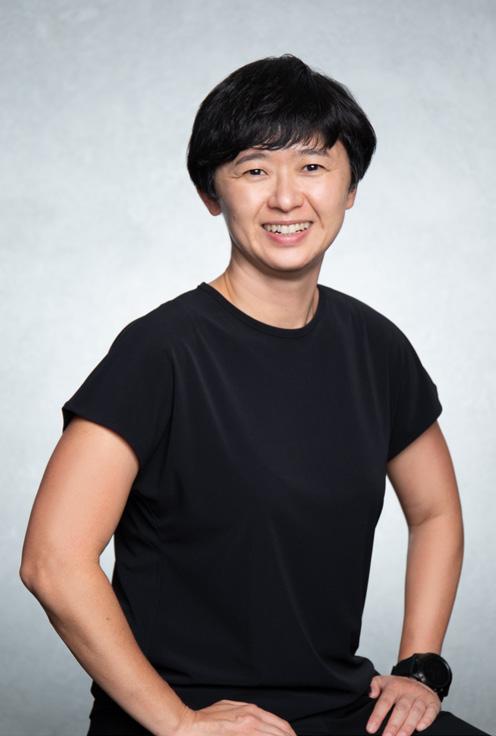


Glory Wang
Managing Director
Atelier Pacific
Alan Cheung
Managing Director
One Bite Design Studio

Simon Chan President Hong Kong Façade Association
Mike Kavanagh
COO
S&techs
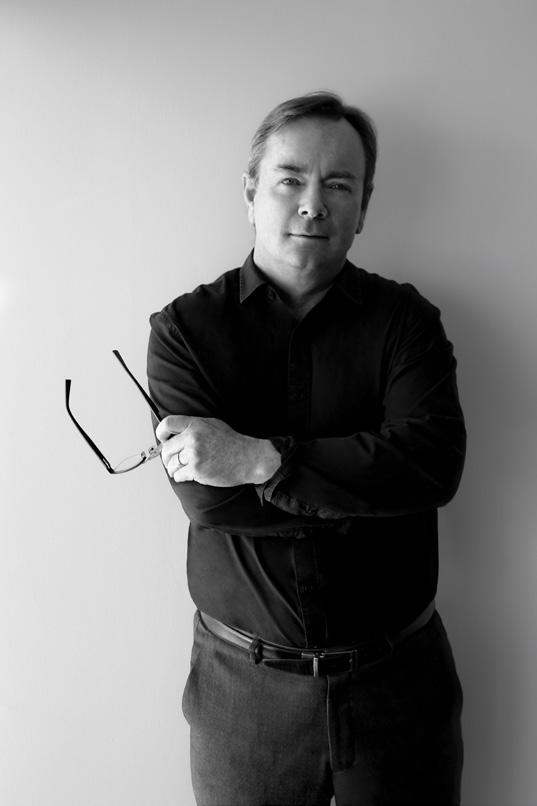

Contact Us for Details
David Morris Practice Director PMDL Architecture & Design
Hyuk Chan, Kwon
Co-founder WITHWORKS Architects & Engineers
Supporting Organisation: For More Information:
