Patio • Verde collection


ISSUE ONE | 2023 design | green | sustainable | style
MAGNA 04 Germany
Our crystallized Glaskeramik is sustainable thanks to 100% upcycled glass.
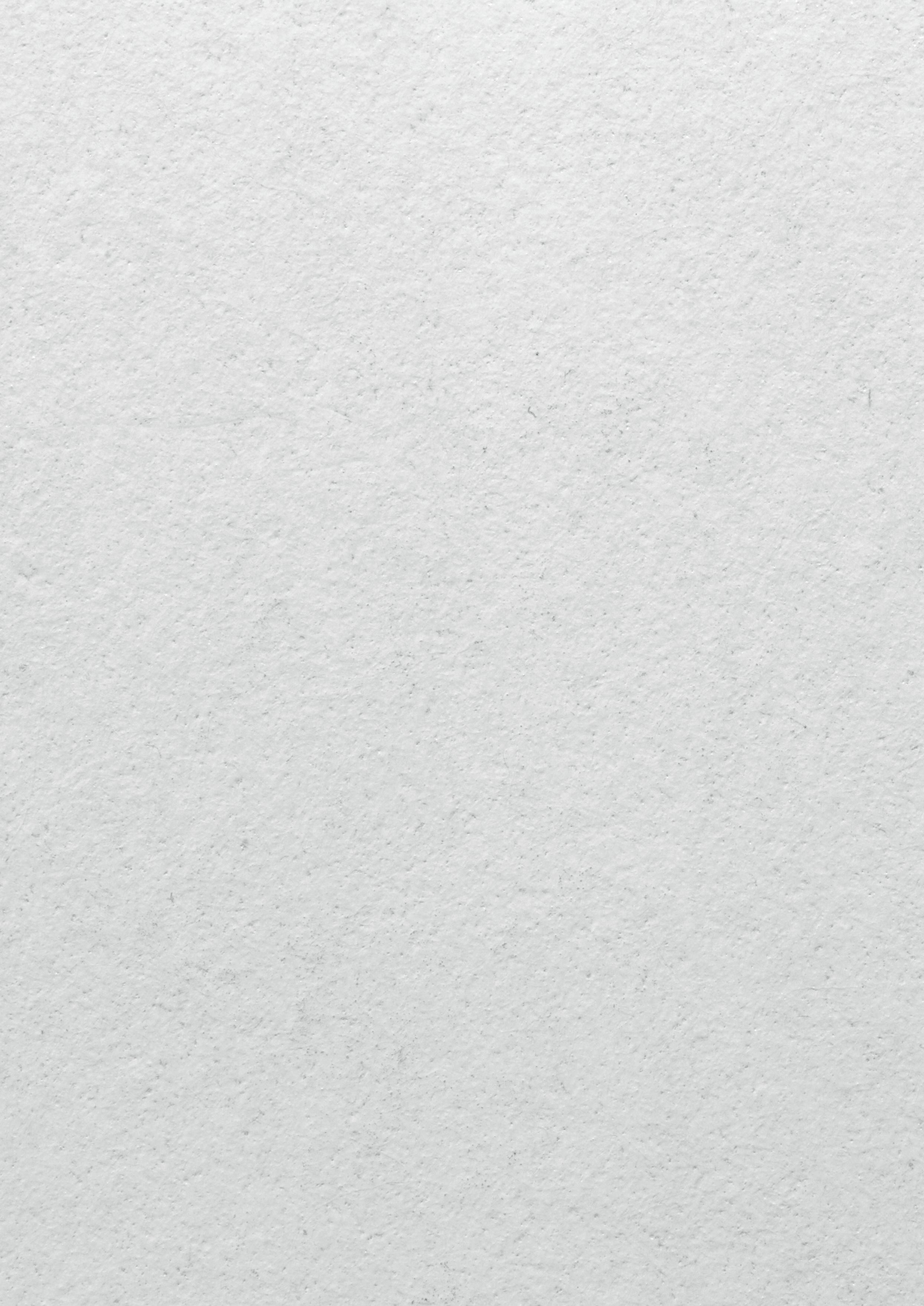
VERDE PROFILO 08 Italy
Green innovative solutions to enhance your environments.



WOOD SKIN 12 Italy
Makes the most adventurous, 3D surface designs possible with geometrical expression.
 @ magnaglaskeramik
@ wood.skin
@ verdeprofilo
@ sikadesign
@ magnaglaskeramik
@ wood.skin
@ verdeprofilo
@ sikadesign
SIKA DESIGN 16

Denmark
3 Generations with passion for ratten.
ELMAR 20
Italy
LIBERA is a kitchen created as an architecture in steel and concrete.


FLEXITEEK 24
Sweden
Beautifully engineered synthetic decking and marine products.

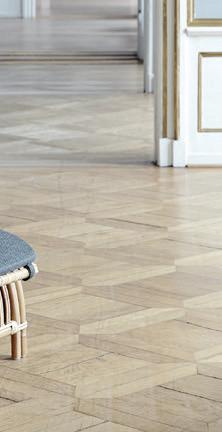 @ elmarcucine
@ flexiteek
@ elmarcucine
@ flexiteek
MAGNA
Being located in Teutschenthal, Germany, MAGNA Glaskeramik possesses full patented rights for the sustainable production of a unique, environmental and exclusive material under the trademark of Glaskeramik®.
A building and interior design material made of 100% recycled glass, industrial and glass bottles, being the
final piece itself fully recyclable. MAGNA Glaskeramik has developed a crystallization course, where parts of the production are hand-made; acquiring a unique translucent optic that allows a crystal-like brilliance effect when shone upon by light and thanks to which, each slab is different, but always maintaining a full recycled glass composition.

Project Cannon Place Station Location London, UK
Architect Foggo Assoc.
Project Year 2011
MAGNA - Our crystallized Glaskeramik is sustainable thanks to 100% upcycled glass.

Handmade in Germany.
Project The Bulgari Shanghai Plaza 66 store


Architect MVRDV Location
Shanghai, PRC
Project Year 2021
Client Bulgari
Project Porsche Museum Stuttgart

Location Stuttgart, Germany
Processor
Rosskopf & Partner AG
Project Year 2018
Location
Haneda, Japan
The colour of the Glaskeramik results from the chosen glass source and its inherent opacity or translucency; nevertheless we have some ability to generate different outcomes with the same material with some programmed adaption, research and also via lighting.

Polar White: waste glass from the protective ultrawhite glass used in PV production
Ice Nugget: sourced from recycling 6-8mm thickness low-iron glass waste
sourced from recycling float glass, whereby its iron content provides the green hue


Stormy Grey: made from the glass of specially coated solar panels from the industry
Ocean Blue: sourced from recycling blue coloured mineral water or beer bottles
sourced from recycling light blue coloured mineral water bottles
Forest Green: sourced from recycling green (usually

Champagne Brown: waste from the production of beer and German Champagne brown bottles
Pearl Black: produced from the defective production of grey float glass sheet
Raindrop Clear: made of toughened safety glass, which was used as cover glass for thermal solar collectors and photovoltaics
Client Dior
UP SHOP
Project DIOR MAKE
Project Year 2021
VERDE PROFILO –MOSSWALL®
 MOSSwall® - the new concept of Interior Design
MOSSwall® - the new concept of Interior Design
VERDE PROFILO® discovered a way of preserving the natural lichen using a 100% ecological application which would allow the lichen to be placed onto a base allowing it to be fixed to walls and it was this invention that led to the patent of MOSSwall®
The colorful nature of MOSSwall® finds its most versatile expression in the Matris system in terms of modularity, shape, composability in the design of laying and customization. Matris is the free compositional system made up of stabilized lichen modules on sheet metal support of various sizes.

By combining the various formats, each available in the color variants of the MOSSwall® catalog, Matris is configured as the most innovative and flexible method of natural cladding for walls, wainscoting, ceilings and furniture.

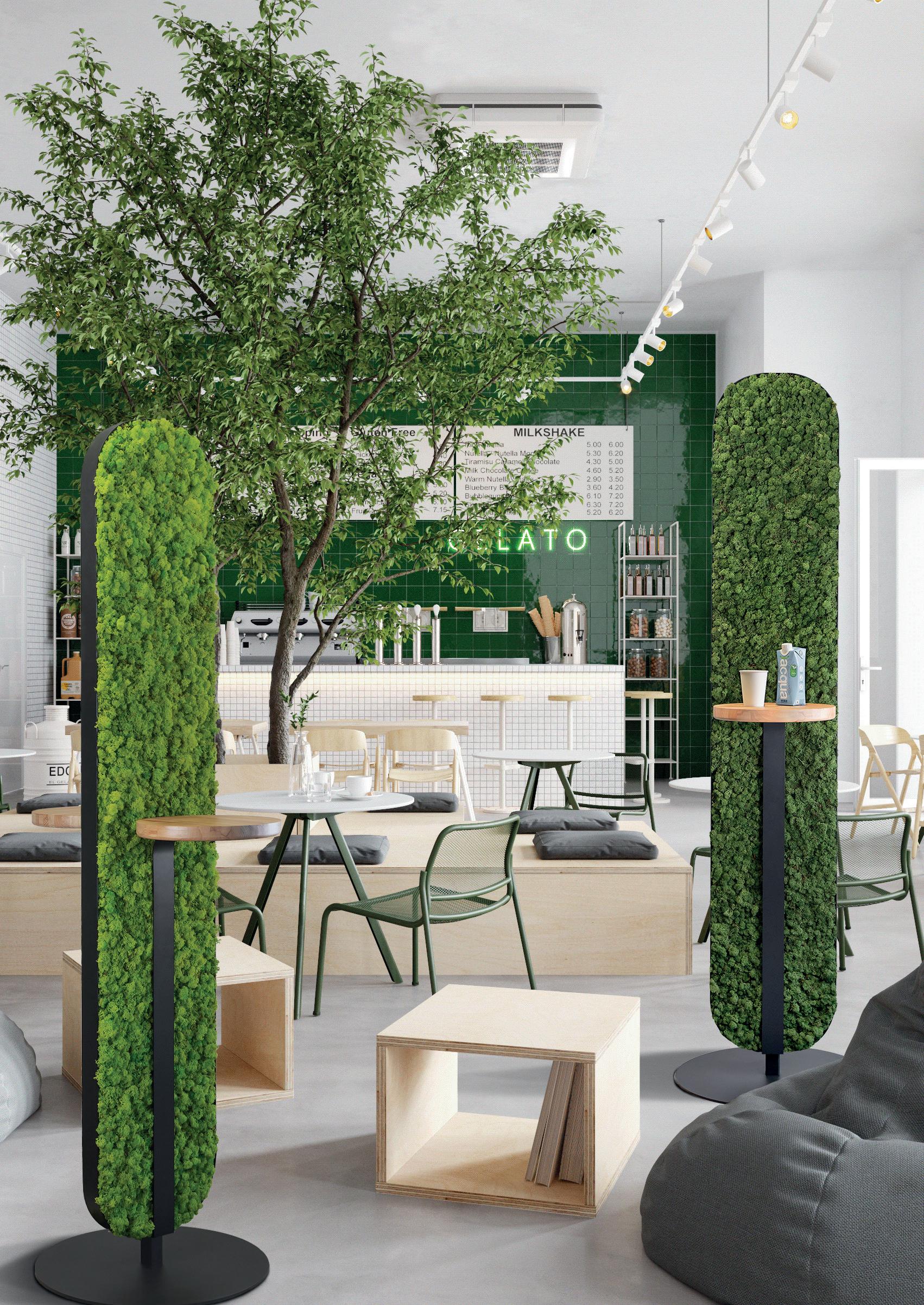
MOSSdesign Mast
Mast is a floor-mounted divider designed primarily for office spaces, it serves a sound-absorbing function while also enriching the environment with a green element due to the stabilized moss applied on one side of the divider.
The structure is made of painted metal, the sound-absorbing component is covered with a perforated and worked sheet. Additional reference to the natural world is due to the wood covering of the lower support.
MOSSdesign Totem
Totem was born with the intention of designing an object that is both decorative and functional, serving as a temporary resting station for break times or for performing quick work tasks with a computer. It is designed for high traffic areas such as common spaces in offices and co-working spaces or lounge areas in airports.
MOSSdesign Bush
Bush is a desk partition designed for office environments, specifically to be placed on adjacent desks to divide workstations; also has an additional function as a decorative element for the ceiling. It can be placed in numerous orientations and heights thanks to three independent suspension cables.
 [Green Design]Green solutions to enhance your environments.
[Green Design]Green solutions to enhance your environments.
WOOD


-
SKIN
WOOD-SKIN offers avant-garde design solutions to elevate environments. Founded in Milan in 2013, it combines digital manufacturing technologies with traditional components through patented practices. Its applications allow rigid surfaces to become more flexible, and flat ones to acquire three-dimensionality, widening the horizon for architectural projects and surfaces.
WOOD-SKIN gives dynamic volume and character to a multitude of materials, helping architects and designers bridge the gap between digital representation and architectural feasibility. The computational design department - a team of architects, designers, and engineers - can visualize the transformative power of the WOOD-SKIN surface and substantiate it into complex ad-hoc projects.
Design ideas once thought to be too extravagant or expensive become both possible and affordable.
Thanks to the patented technology, WOOD-SKIN can program traditional materials to fold according to even the most adventurous design needs, becoming 3D surfaces for the architectural environment.


-
MAKES THE MOST ADVENTUROUS, 3D SURFACE DESIGNS POSSIBLE WITH GEOMETRICAL EXPRESSION
WOOD-SKIN covers the dome and walls of the new Assembly Hall of the United Nations Palace in Geneva. The project reinterprets the diplomacy. tradition, calligraphy and the landscape of Qatar using contemporary materials, technologies and design languages.
The restyling of the ceiling was done with Mesh Sheets, the most iconic product of the WOOD-SKIN family, which allows total freedom of form. The result is an architectural macro-membrane of about 1,000 square meters in okoume, a warm and very lightweight wood with a flamed grain, perfect for anchoring to the pre existing historical structure.
The WOOD-SKIN system also made it possible to integrate the circadian lighting by FLOS in a fluid way, along with the complex engineering required by a conference hall of the future. Air conditioning, video projectors, robotic cameras, and sensors were carefully positioned in the design phase and then seamlessly installed, creating an organic system that takes advantage of the features of WOOD-SKIN as a platform for technological integration.


An important feature of the space is its high-performance acoustics. The wall and ceiling panels, in addition to having characteristics of sound diffusion, are engineered to manage high and low sound frequencies. The complex


geometries generate an irregular surface that promotes sound diffusion, thereby reducing echo. The textile core of the cladding, on the other hand, makes the panels behave more like fabric than wood, capable of absorbing even the lower range of frequencies.

As is often the case in projects using WOOD-SKIN, the ceiling of Room XIX was inspired in part by a specific form - the dunes of the desert. The sinuous lines are discretized and divided into triangles, a recurring geometry for the optimization of complex surfaces.
A lightweight and invisible forest of thin steel cables that, with a density 70% lower than traditional systems, easily supports all 5 tons of the 1,000-square meter dropped ceiling.

WOOD-SKIN is an extremely lightweight material, so it was not necessary to reinforce the existing structure of the dome in order to install it; on the contrary, the WOOD-SKIN solution weighs far less than the original ceiling. Moreover, the lightness of the material made the installation quick and easy, while also minimizing the environmental impact.
NAME
United Nation Palace, Room XIX
CLIENT
State of Qatar for UN organization
DESIGN
Peia Associati
LOCATION
Geneva - Switzerland
CATEGORY
Institutional
YEAR 2019
PHOTO CREDITS
Delfino Sisto Legnani - DSL studio
Unique bespoke solutions created for one-of-a-kind projects
SIKA DESIGN A
t Sika-Design we have a passion for rattan, craftmanship and sustainability. Rattan gives us endless possibilities because of its flexibility and as one of the most sustainable materials for furniture. We treasure rattan and its unique qualities to handcraft amazing furniture. Our mission is to manufacture furniture which can last for decades, both when it comes to design and durability.
Since Sika-Design was founded in 1942, sustainability has been a natural and integrated part of our mindset. Throughout the years, we have developed a system atical and focused effort to ensure as little as possible strain on the environment through the optimization of production processes and sustainable logistics, transportation and distribution.

3 generations with passion for rattan

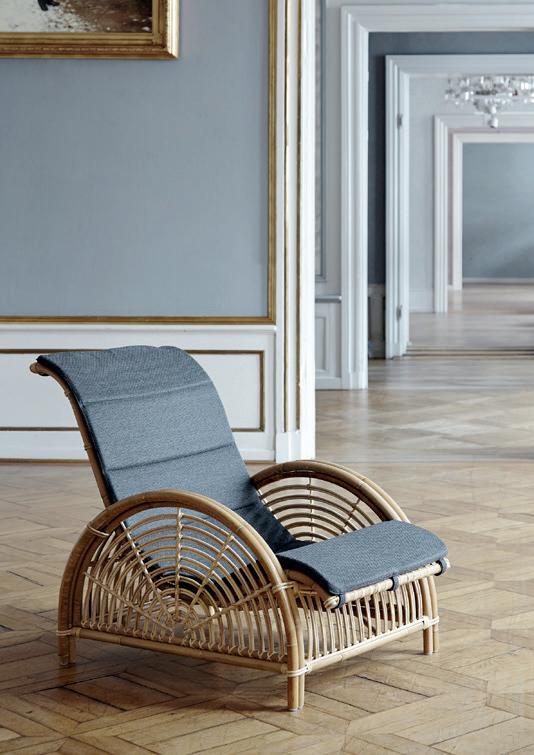
Louise has from a very young age been passionate about furniture production and interior design. Her strong footprint in the company has been insisting on creating furniture in the natural material rattan and educating the market and customers about its wonderful qualities. She loves to combine the light Scandinavian look with oriental details and materials. Louise adds a feminine touch to the decor and seeks to create a cosy ambience with her furniture.
“When I started in the furniture business many years ago, I was intrigued by the rattan material’s design possibilities. This fascination has only become even greater in my ongoing awareness of the material’s exceptional sustainability”.
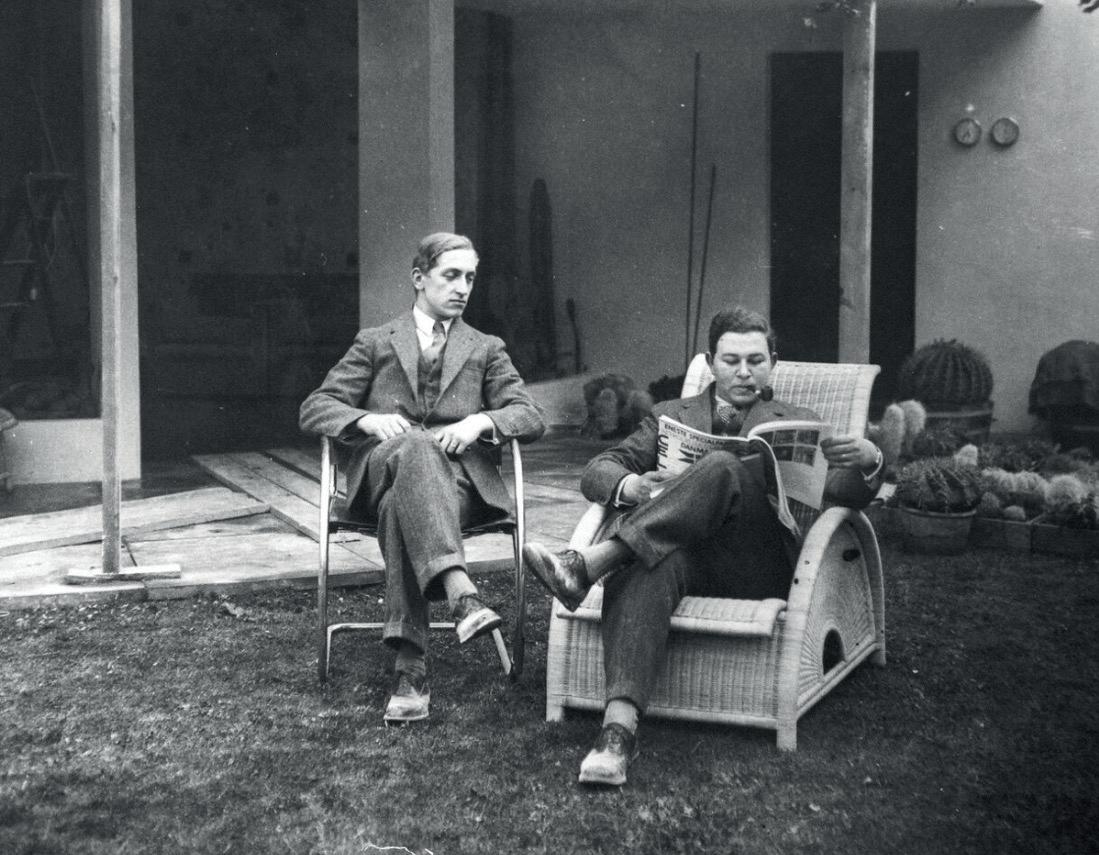

 Louise Andreasen is the 3rd generation to run Sika-Design.
Sustainability – woven into sika-design’s history
Louise Andreasen is the 3rd generation to run Sika-Design.
Sustainability – woven into sika-design’s history
LIBERA is a kitchen created as an architecture in steel and concrete, suitable for outdoor use, where the delicate attention to detail is visible, give the kitchen domestic characteristics.

Compact, elegant and functional, LIBERA uses coloured cement for the very first time: the different shades allow these kitchens to become part of diverse environments, from gardens to industrial-style lofts up to city terraces. The intersecting nature of this project provides an experience of quality and sharing, which have always been intrinsic values of the Elmar brand.
The starting point came from the modernist architecture of the mid-twentieth century, with its exposed metal load-bearing structures and prefabricated concrete infill walls. These are the two basis elements of the kitchen. The function of each element is easy to see and where the aesthetic results are in perfect harmony with the material used. The resulting graphic image is
 LIBERA is a kitchen created as an architecture in steel and concrete.
LIBERA is a kitchen created as an architecture in steel and concrete.
both strong and elegant at the same time. Following this same philosophy the construction system, transport and assembly are also simplified.
‘When we spoke to Elmar about the idea to design a concrete kitchen for outdoor use, we had a clear goal of creating something with an autonomous visual language, and therefore nothing like products already on the market, where concrete was simply used to substitute other materials.

We wanted to create a kitchen that could connect to people with its open architecture made of transparency and in osmosis with the surrounding environment: therefore not a solid entity, but a filter allowing the surrounding light and colours pass through.
The relationship with outdoor architecture and in particular with nature was fundamental to enjoy the pleasures

open architecture made of transparency and in osmosis with the surrounding environment.


Flexiteek is a synthetic teak panel and it is made of composite materials, 100% recyclable to other products and its non-slip quality is superb and nobody yet on first viewing or touching think it is anything other than real teak. The deck will not fade, dry out, split or crack and requires minimal maintenance.
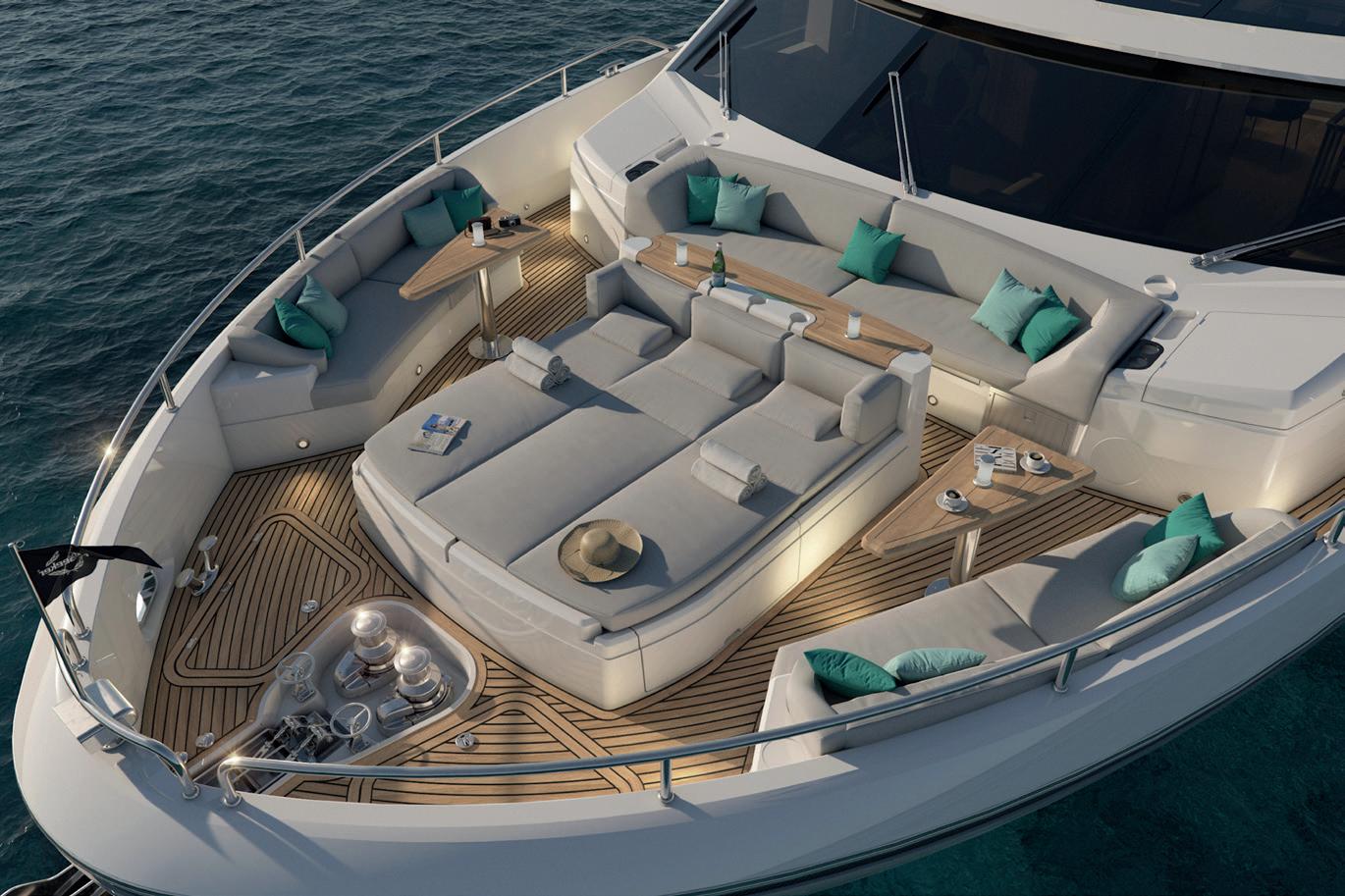
Whether you fancy a classic teak look, or something more modern, we have 11 colours to choose from. Combined with Black, Grey or White caulking, this gives you an enviable range of combinations with which to customise your deck.

FLEXITEEK
FLEXITEEK
Beautifully engineered synthetic decking and marine products

CNC CUT LOGOS

BE UNIQUE
There are no rules! Who says planks must run fore and aft? Goldfish think outside the box

CNC cut logos, any design or size can be inserted to personalise your Flexiteek 2G deck.
Teak Re-invented: With its fine grain finish, Flexiteek 2G is beautifully crafted to look just like read teak. You’ll be the only one who knows it’s not the real thing.
High Performance: It cools 30% faster than traditional composite decking. It’s up to 35% lighter, great for performance yachts, multihulls or powerboats.





Long Lasting: The surface is extremely hard wearing, UV stable and is completely re-sandable should you ever need or want to.

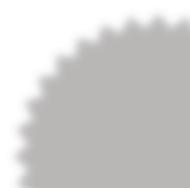
Low Maintenance: No need for regular hard scrubbing or expensive cleaning and sealing systems, just the occasional rinse or jetwash for a deep clean leaves it looking like new.

We can customize your deck to create traditional and modern designs on an individual basis; cut, fitted and finished by hand. We can also embellish your deck with bespoke designs, logos and lettering, using computerized, precision cutting tools.

A chill hub of stylish, green & sustainable products









 @ magnaglaskeramik
@ wood.skin
@ verdeprofilo
@ sikadesign
@ magnaglaskeramik
@ wood.skin
@ verdeprofilo
@ sikadesign




 @ elmarcucine
@ flexiteek
@ elmarcucine
@ flexiteek








 MOSSwall® - the new concept of Interior Design
MOSSwall® - the new concept of Interior Design



 [Green Design]Green solutions to enhance your environments.
[Green Design]Green solutions to enhance your environments.














 Louise Andreasen is the 3rd generation to run Sika-Design.
Sustainability – woven into sika-design’s history
Louise Andreasen is the 3rd generation to run Sika-Design.
Sustainability – woven into sika-design’s history

 LIBERA is a kitchen created as an architecture in steel and concrete.
LIBERA is a kitchen created as an architecture in steel and concrete.
















