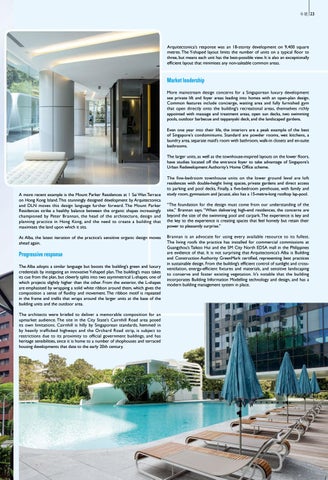23
Arquitectonica’s response was an 18-storey development on 9,400 square metres. The Y-shaped layout limits the number of units on a typical floor to three, but means each unit has the best-possible view. It is also an exceptionally efficient layout that minimises any non-saleable common areas.
Market leadership More mainstream design concerns for a Singaporean luxury development see private lift and foyer areas leading into homes with an open-plan design. Common features include concierge, waiting area and fully furnished gym that open directly onto the building’s recreational areas, themselves richly appointed with massage and treatment areas, open sun decks, two swimming pools, outdoor barbecue and teppanyaki deck, and the landscaped gardens. Even one year into their life, the interiors are a peak example of the best of Singapore’s condominiums. Standard are powder rooms, wet kitchens, a laundry area, separate maid’s room with bathroom, walk-in closets and en-suite bathrooms. The larger units, as well as the townhouse-inspired layouts on the lower floors, have studies located off the entrance foyer to take advantage of Singapore’s Urban Redevelopment Authority’s Home Office scheme.
A more recent example is the Mount Parker Residences at 1 Sai Wan Terrace on Hong Kong Island. This stunningly designed development by Arquitectonica and DLN moves this design language further forward. The Mount Parker Residences strike a healthy balance between the organic shapes increasingly championed by Peter Brannan, the head of the architecture, design and planning practice in Hong Kong, and the need to create a building that maximises the land upon which it sits. At Alba, the latest iteration of the practice’s sensitive organic design moves ahead again.
Progressive response The Alba adopts a similar language but boosts the building’s green and luxury credentials by instigating an innovative Y-shaped plan. The building’s mass takes its cue from the plan, but cleverly splits into two asymmetrical L-shapes, one of which projects slightly higher than the other. From the exterior, the L-shapes are emphasised by wrapping a solid white ribbon around them, which gives the composition a sense of fluidity and movement. The ribbon motif is repeated in the frame and trellis that wraps around the larger units at the base of the building units and the outdoor area. The architects were briefed to deliver a memorable composition for an upmarket audience. The site in the City State’s Cairnhill Road area posed its own limitations. Cairnhill is hilly by Singaporean standards, hemmed in by heavily trafficked highways and the Orchard Road strip, is subject to restrictions due to its proximity to official government buildings, and has heritage sensibilities, since it is home to a number of shophouses and terraced housing developments that date to the early 20th century.
The five-bedroom townhouse units on the lower ground level are loft residences with double-height living spaces, private gardens and direct access to parking and pool decks, Finally, a five-bedroom penthouse, with family and study room, gymnasium and Jacuzzi, also has a 15-metre-long rooftop lap-pool. “The foundation for the design must come from our understanding of the site,” Brannan says. “When delivering high-end residences, the concerns are beyond the size of the swimming pool and carpark. The experience is key and the key to the experience is creating spaces that feel homely but retain their power to pleasantly surprise.” Brannan is an advocate for using every available resource to its fullest. The living roofs the practice has installed for commercial commissions at Guangzhou’s Taikoo Hui and the SM City North EDSA mall in the Philippines are evidence of that. It is not surprising that Arquitectonica’s Alba is Building and Construction Authority GreenMark certified, representing best practices in sustainable design. From the building’s efficient control of sunlight and crossventilation, energy-efficient fixtures and materials, and sensitive landscaping to conserve and foster existing vegetation. It’s notable that the building incorporates Building Information Modelling technology and design, and has a modern building management system in place.
