Pacific Rim Construction
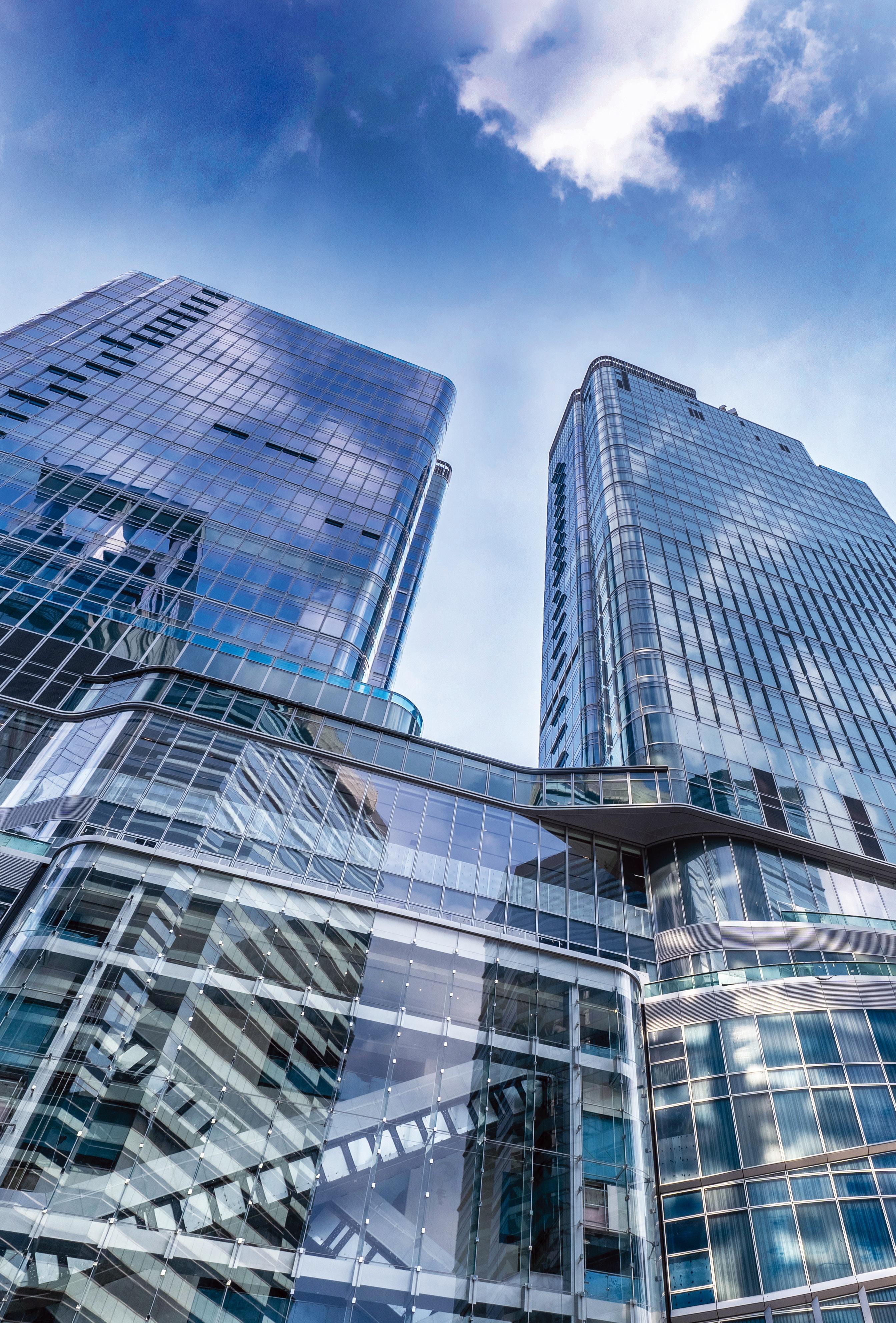
URBAN REGENERATION PROJECT REIMAGINES THE FUTURE OF KWUN TONG ISSN 1684-1956 977168495009 109Hong Kong / PRC $60 2022 Issue 109
INSIDE: HKGBC presents the winners of Green Build Award QUAD’s Experiential Hub inspired by the four seasons TK Elevator’s MiC elevator application hits Hong Kong Atkins’ landscape team designing Asia’s future spaces Interview: Orientop innovates interior glass solutions
The patented air-assisted sealing system from air-lux has been adapted to create this stunning Pivot Doors. A set of two air-lux pneumatic seals run all around the moving panels to make the pivot door 100% impermeable to driving rain, air infiltration and provide a significant noise reduction.
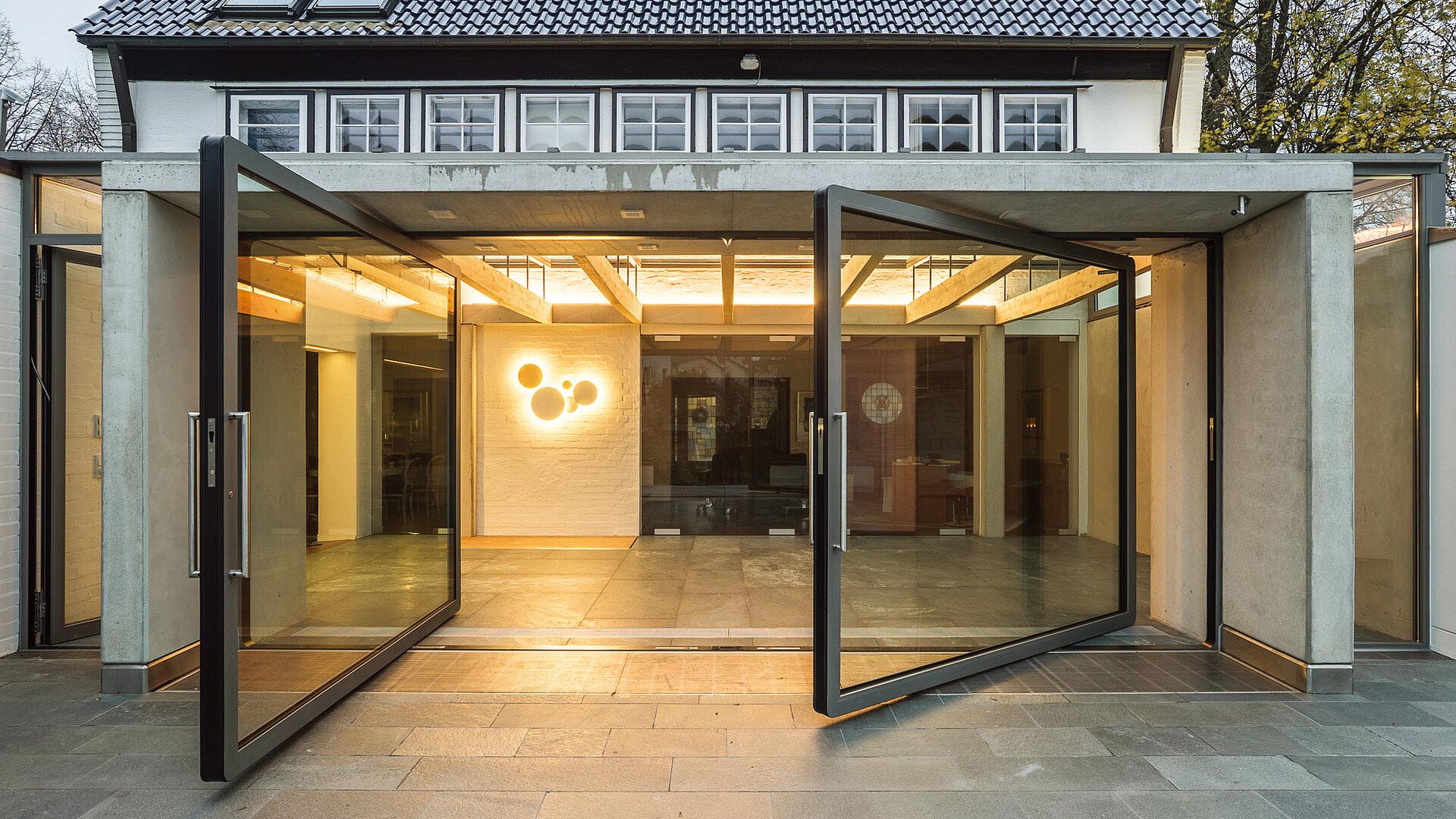
air-lux pivot solutions can be used without problems in façades that are highly exposed to the elements –flush to finish floor levels, and without awnings or structural projections.
Excellent running characteristics, no wear & tear – sustainable over a very long life-cycle.


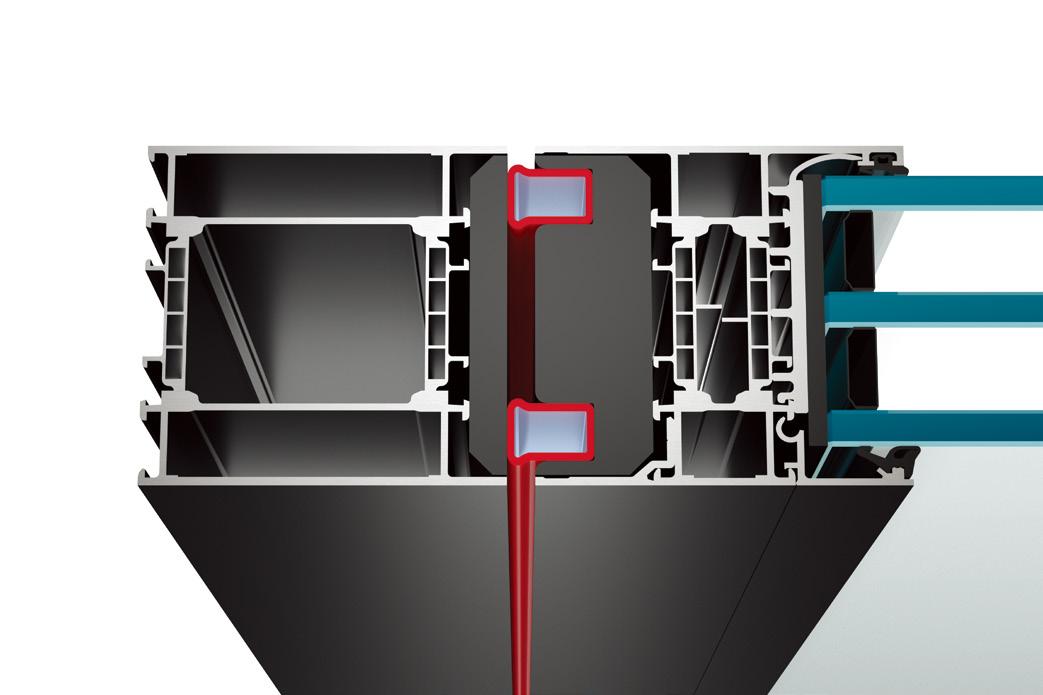
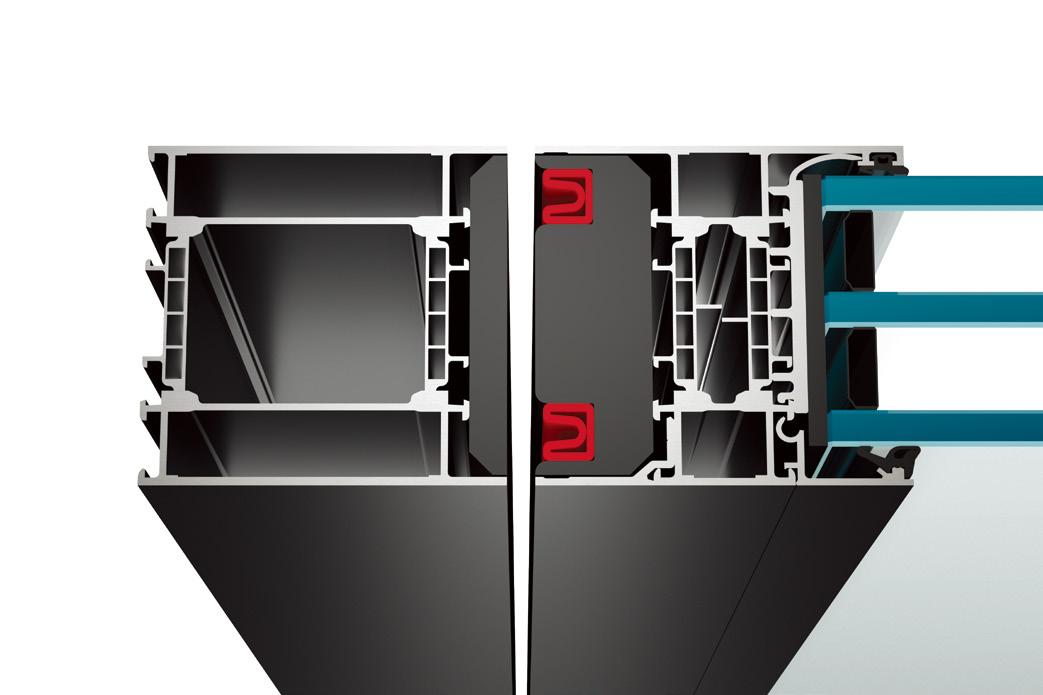






































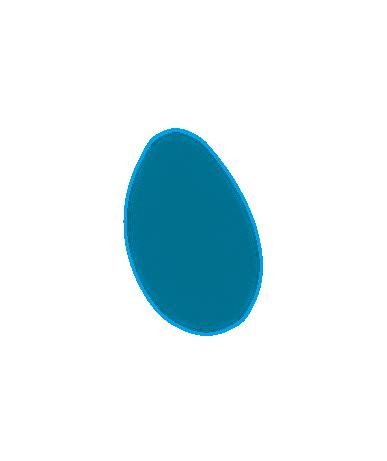

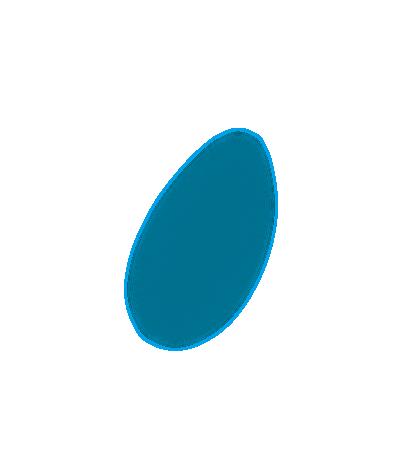

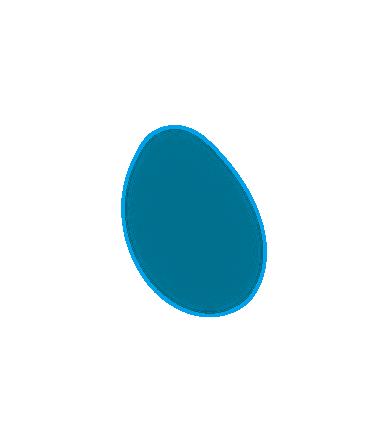

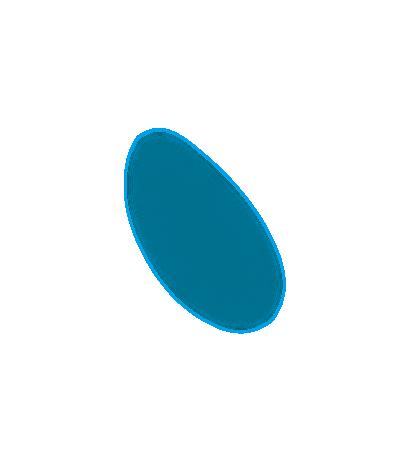

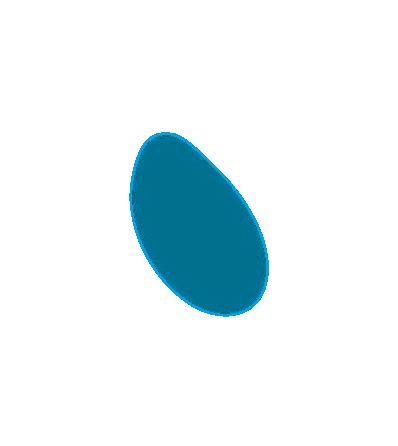

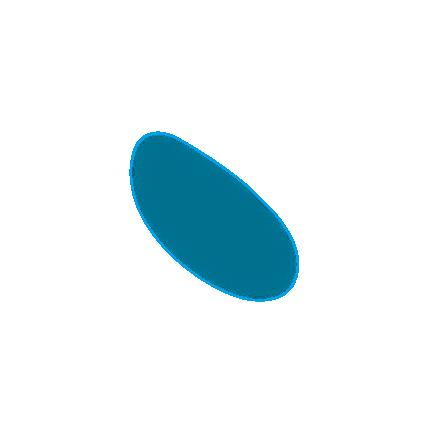

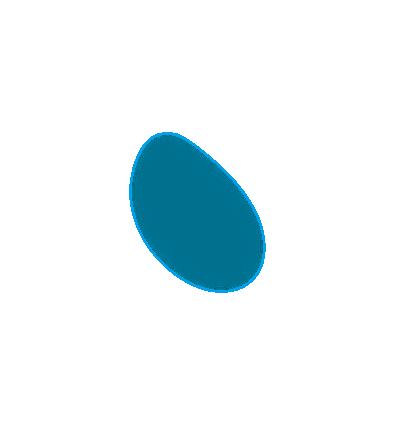



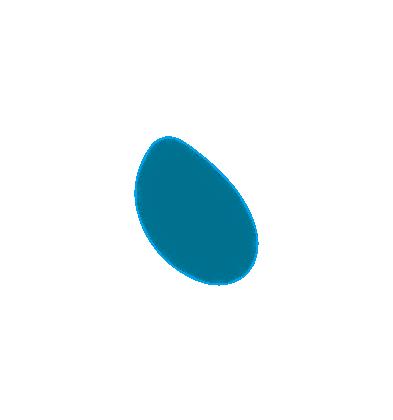

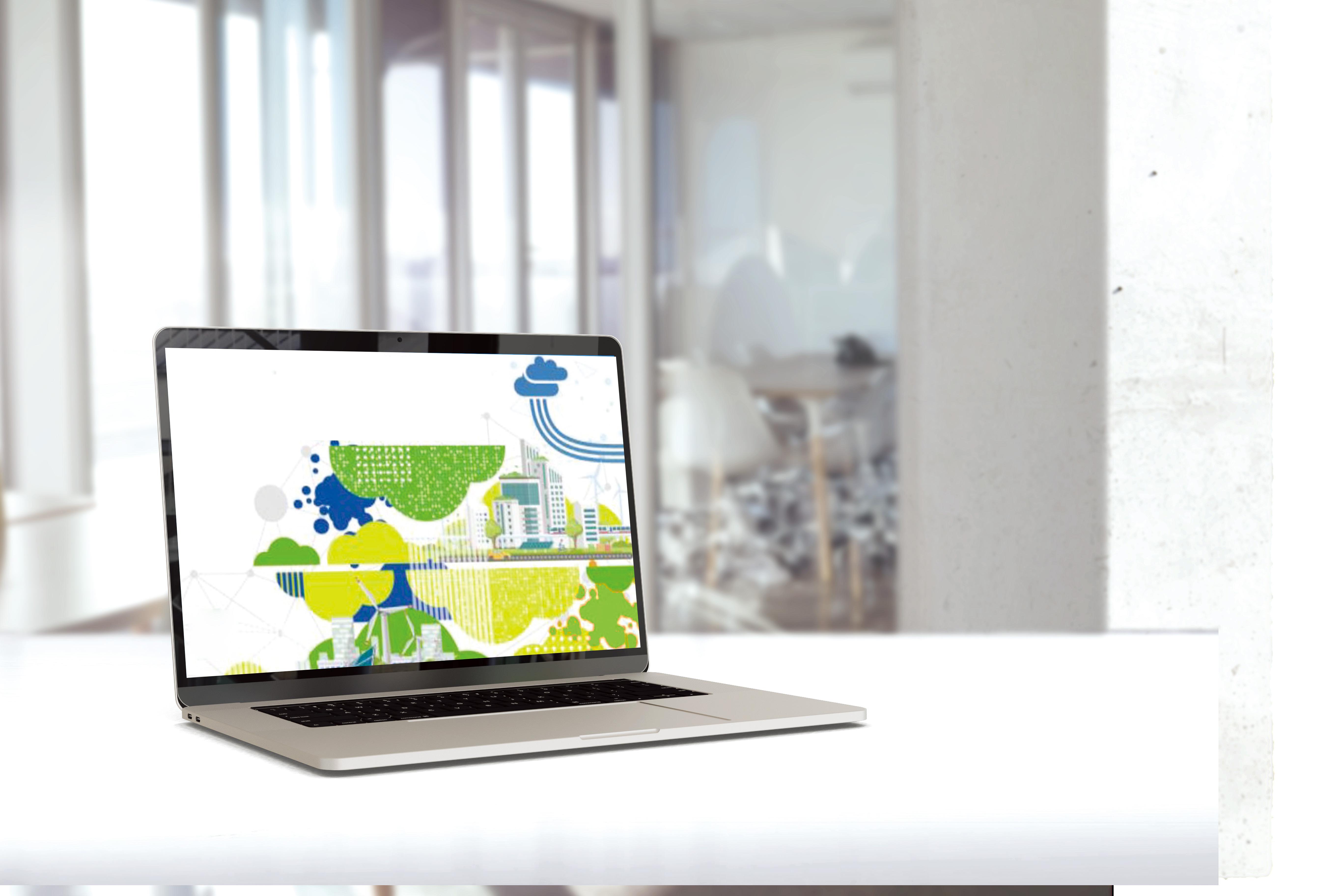






























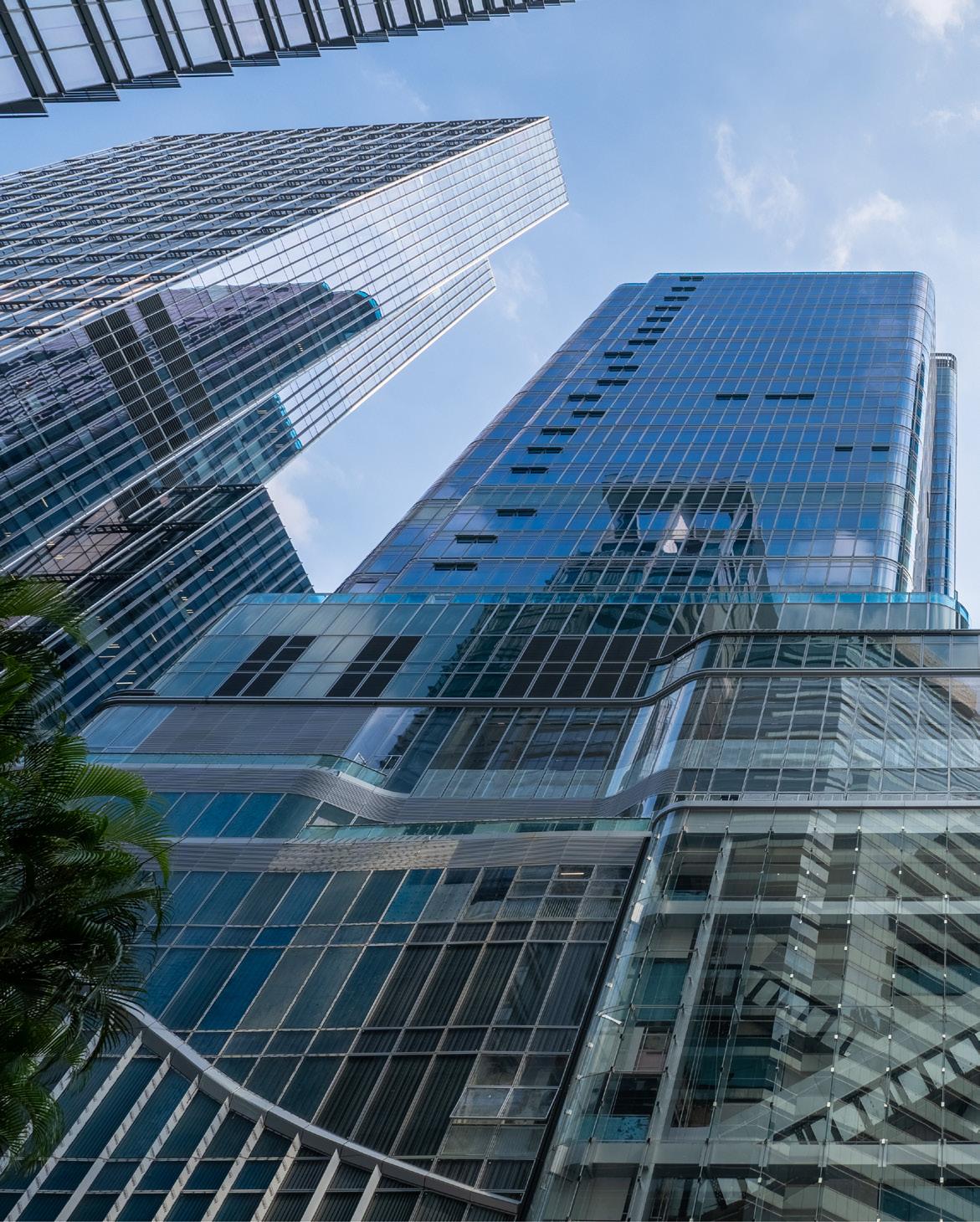



ALPHA CONSULTING LIMITED Steel Structure & Façade Specialist T +852 3975 3888 Unit 03-08, 12/F, Delta House, 3 On Yiu Street, Shatin, N.T., Hong Kong. alpha-c.com.hk St. Michel 181 Wai Yip St St. Martin 98 How Ming St
Townplace
is one of the leading and recognized practices in the façade industry, introducing advanced technology and the latest research findings for the immediate benefit to society in the aspects of sustainability, economy, and design safety.
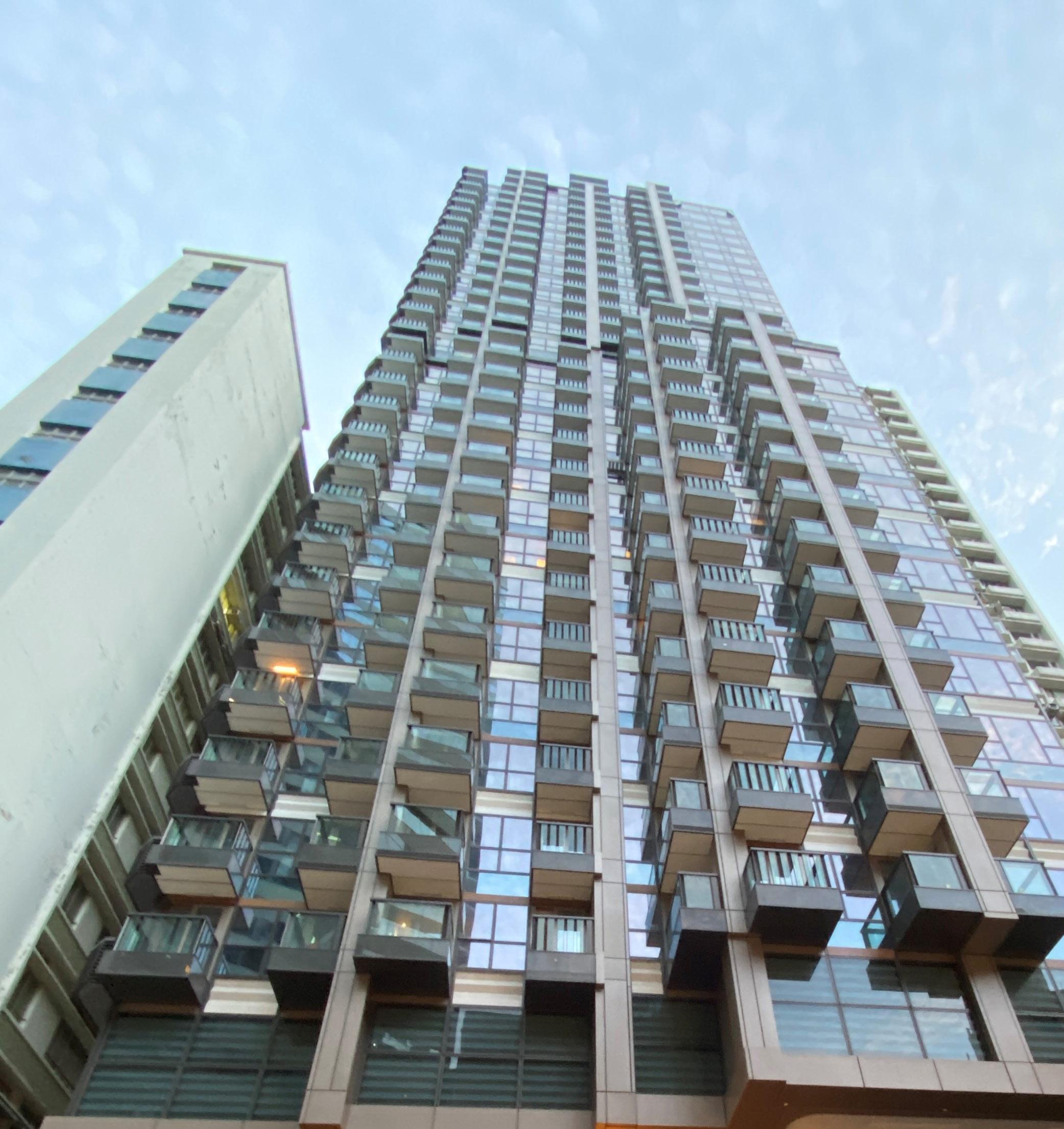


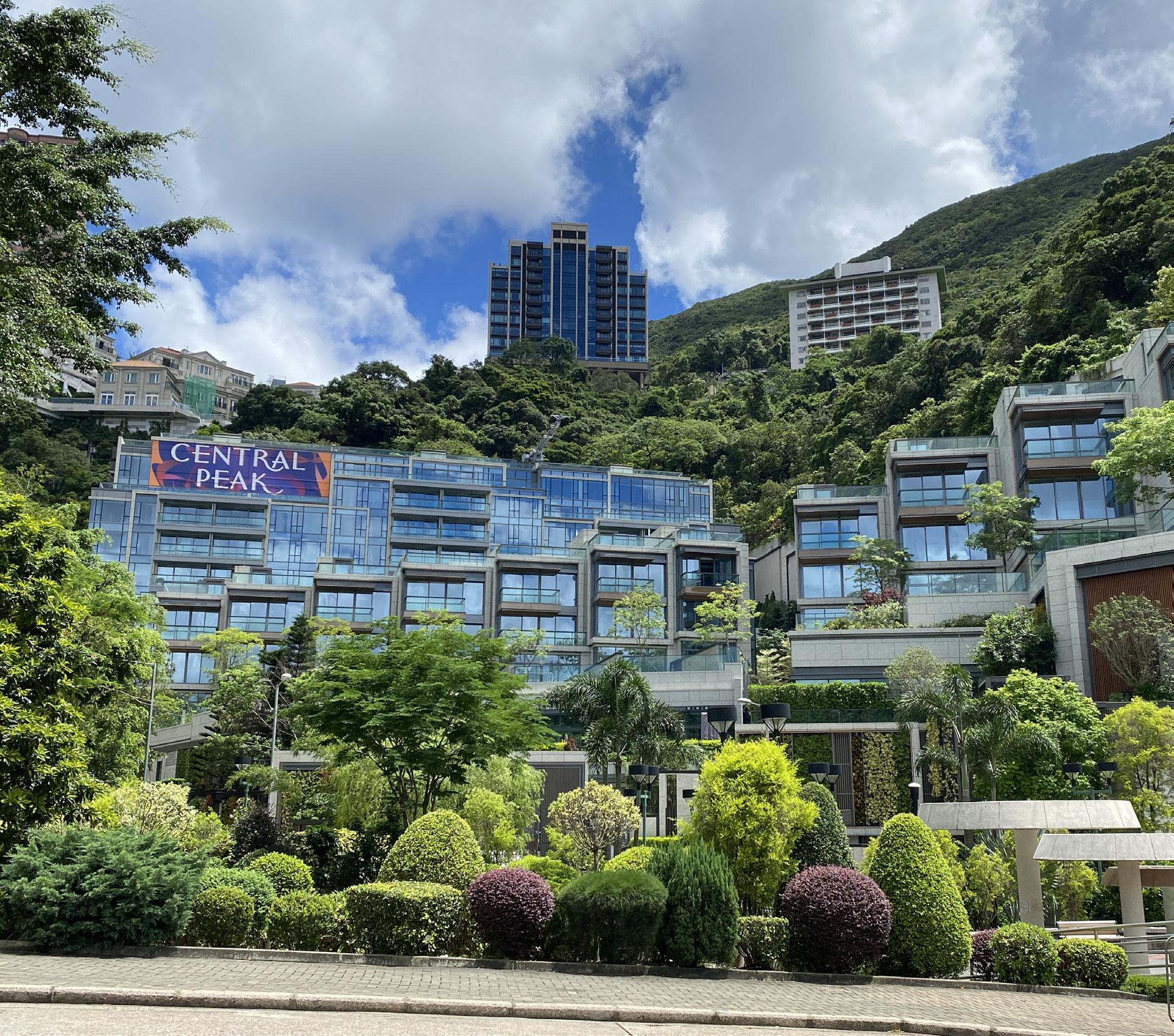

We specialize in the use of Non-linear
Design & Analysis (NIDA) in advanced technology in the structural use of steel and glass, and structural analysis and design.
key members are qualified

with doctoral degrees and broad experience in both the
and academic fields. We
ALPHA
Integrated
Our
professionals
construction
provide: • Steel & Façade Consultation • Advanced Structural Analysis & Design • Glass Façade Engineering & Inspection
Inland Revenue Tower
Central Peak



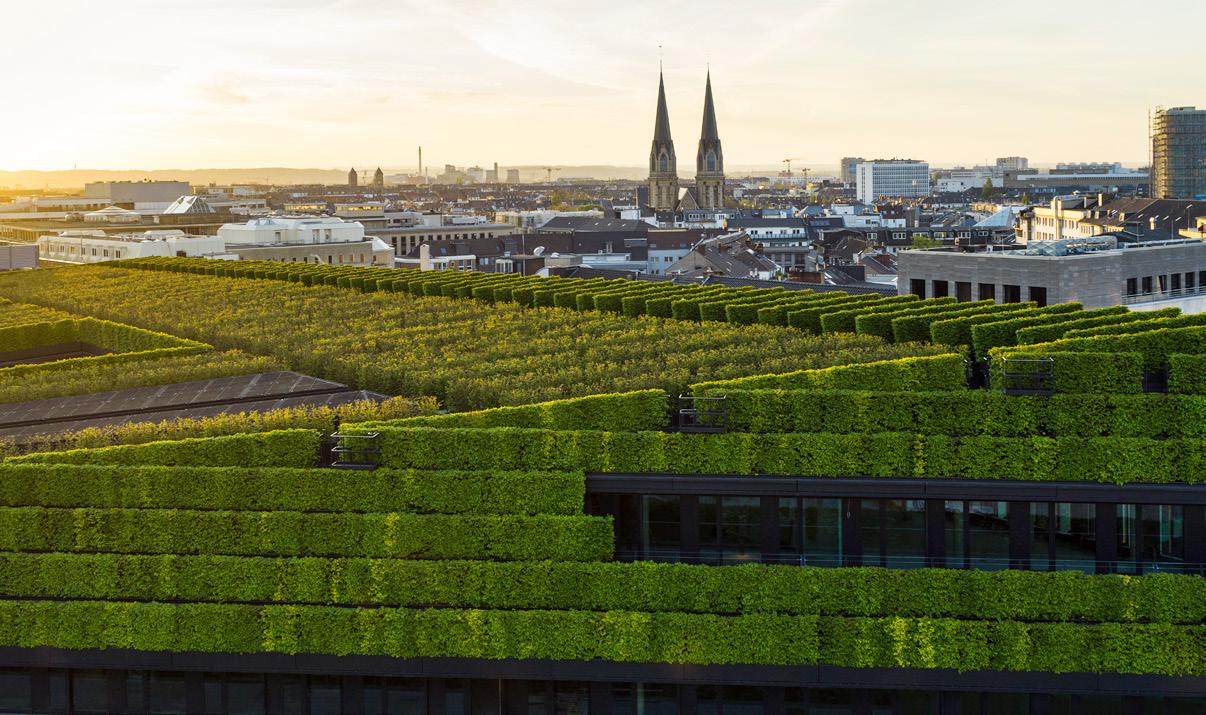
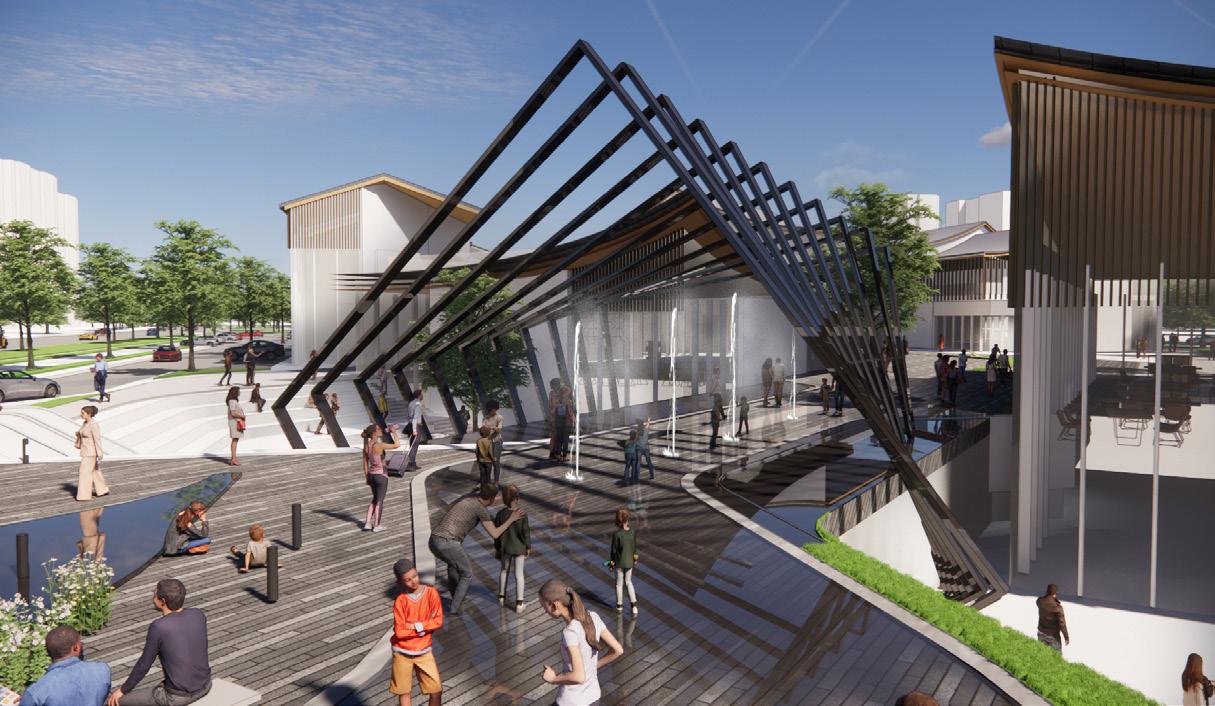











www.prc-magazine.com www.rofmedia.com 36 22 50 44 T WENTIE TH ANNIVERSARY Cover
photo:
KTIL240 at 98
How Ming Street,
Kwun Tong Photographer: Raymond Tam for ROF Media media@rofmedia.com www.issuu.com/rofmedia Read Online Version Subscription
Publisher: Mike Staley, publisher@rofmedia.com


Editor: media@rofmedia.com

Contributing Editor: Elizabeth Dooley
Editorial Team: Bryan Chan • Billy Leung • Derek Leung • Jasper Lau • Julienne Raboca
Krista Chan • Lakshmi Chirumamilla • Norman Yam • William Leung Business Development: Bryan Chan, bryan@rofmedia.com Tel: (852) 3150 8912 Sales Director: Mike Staley, mike@rofmedia.com Tel: (852) 3150 8989
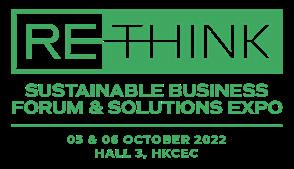
Account Manager: Alfred Ng, alfred@rofmedia.com Tel: (852) 3150 8911

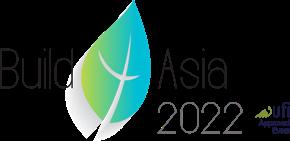


Account Manager: Howard Tsang, howard@rofmedia.com Tel: (852) 3579 5572



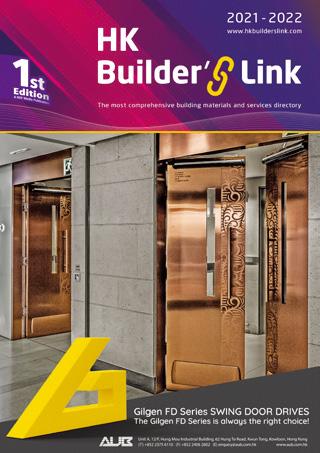



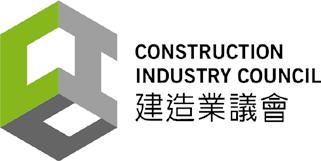


Graphic Designer: Ric Sin, studio@rofmedia.com
www.rofmedia.com

•
Senior
Graphic Designers: Eddie Yue, Michelle Morkel Photographers: Raymond Tam, Walter Ding Digital Media Coordinator: Jeffrey Ng Printing: DG3 (Asia) Ltd. PRC Magazine is published by Ring of Fire Ltd. 5/F Kong Ling Building, 100 Jervois Street, Sheung Wan, Hong Kong Tel: (852) 3150 8988 media@rofmedia.com
All rights reserved. No part of this publication may be reproduced in any manner, without the written consent of the publishers. All care is taken but accuracy of information rests with the client; the pub lisher bares no responsibility for any factual errors that may occur. The views expressed herein are not necessarily shared by PRC Magazine or its staff. © Copyright 2022 Ring of Fire Limited A ROF Media publication by DAICHI Limited Advertising or listing please call +852 3579 5572 Howard Tsang HK Builder’s Link 2nd Edition Website Facebook E-newsletter Read Online OUT NOW www.hkbuilderslink.com
Photography: Arch-Exist Photography
Designed by international architecture practice 10 Design (part of Egis Group), Haisco Plaza is officially open, welcoming leading tech-firm tenants in Chengdu, China. Situated in the Singapore-Sichuan Hi-Tech Innovation Park (SSCIP), a 1,034ha innovation platform jointly invested by Singapore and Sichuan Province of China, the Haisco Plaza development presents a unique opportunity to create a new commercial and retail community for the TMT (technology, media, telecom) industry. The Innovation Park is already home to a number of hightech giants including Haisco Pharmaceutical, OPPO, FOUNDER, and Kuaishou. Diverse live-work programs on the campus are organised around an eastwest central green axis, with multi-level shaded circulation routes between functions. The buildings ascend in height along the green axis: the low-rise retail structures at the west draw attention to the centre of the campus and attract visitors from adjacent plots. Managing Principal, Barry Shapiro said: “The overall masterplan for this integrated mixed-use campus places social interaction at the heart of the design. Our vision is to create a truly inclusive, human-scaled space for all tenants and visitors to enjoy.” www.10design.co
YAZHOU BAY SCIENCE & TECHNOLOGY CITY INDUSTRY PROMOTION CENTER
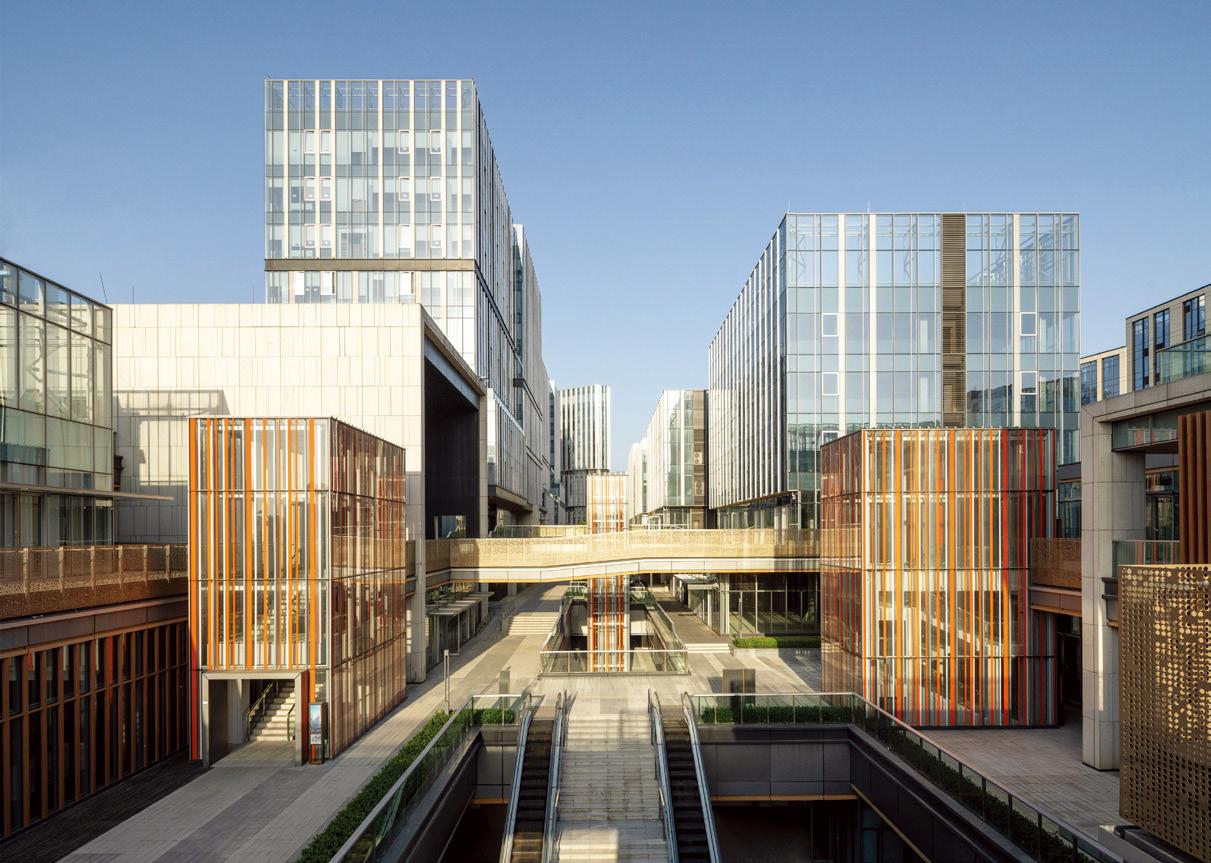
K11’S FIRST FLAGSHIP PROJECT IN CHINA OFFICIALLY NAMED K11 ECOAST


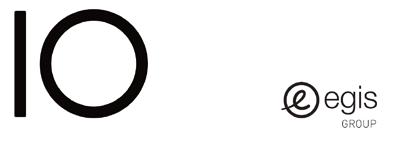
As an important gateway to the Deep Sea Science and Technology City of Sanya, Hainan province, the Sanya Yazhou Bay Science and Technology City Industry Promotion Center incorporates a unique arrival experience with an authentic vernacular design. Five major volumes featuring pitched roofs are connected through elevated corridor bridges, creating a spacious courtyard with minimal impact on the ground plane.The vicinity is filled with indigenous plants embedding the building in a lush garden. The mild and warm climate of Sanya creates an opportunity for natural ventilation, the project manages to reduce the cooling loads by utilising this feature; openings on the pitched roofs allow free flow of air. Aluminium façade panels feature a hollowed-out pattern, creating dynamic lighting inside the building, whilst providing sufficient shading for the adjacent spaces. The glass walls behind the façade, open to make the whole building fully permeable, further reducing operational carbon footprint. Gensler Design Director, Hasan Syed, said: “We wanted to design a building that was truly immersed in nature and would become an extension of it.” www.gensler.com
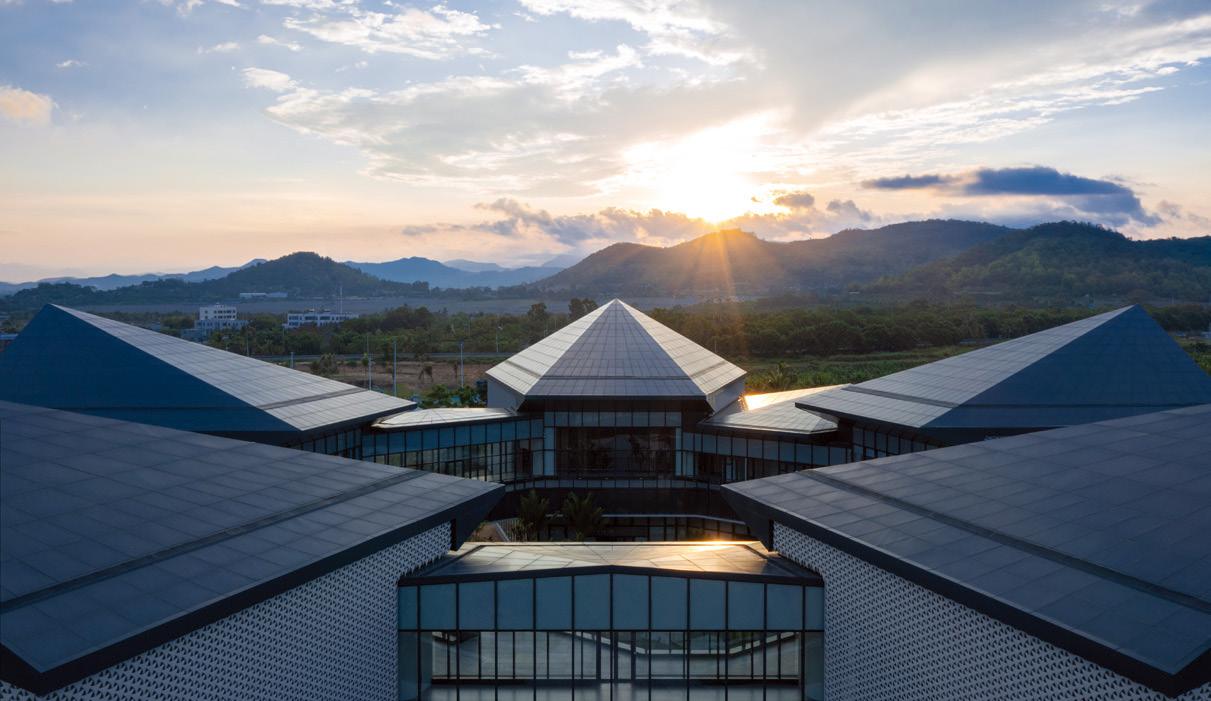
A one-of-a-kind commercial complex worth RMB10 billion and jointly developed by New World Development Company Limited (the parent company of K11) and China Merchants Shekou Holdings in Shenzhen, has been officially named K11 ECOAST. Located in Prince Bay in Nanshan, Shenzhen, and with a total GFA of 228,500 m², K11 ECOAST is K11’s first flagship project in the Chinese mainland consisting of K11 Art Mall, K11 HACC multi-purpose art space, K11 ATELIER office building and the Promenade. The inspiration for the name “K11 ECOAST” combines the concept of green development alongside the conservation of waterfront resources. The complex is dedicated to promoting a sustainable, circular lifestyle and integrated the concept of environmental protection through the power of creativity, culture, and innovation. Scheduled to open at the end of 2024, K11 ECOAST will be the new harbourfront cultural retail destination and circular economy trailblazer in the Greater Bay Area. K11 ECOAST consists of three WELL pre-certified and LEED Platinum precertified buildings at the highest certification level, making it the largest total LEED Platinum pre-certified cluster of buildings in the Greater Bay Area. www.k11.com
META-HORIZONS: THE FUTURE NOW EXHIBITION AT DDP DESIGN MUSEUM

Zaha Hadid Architects (ZHA) in collaboration with Dongdaemun Design Plaza (DDP) in Seoul, Korea presented ‘Meta-Horizons: The Future Now’ from May to Sep 2022. Designed by ZHA as a catalyst for the instigation and exchange of ideas and for new technologies and media to be explored, DDP opened in 2014 and has become a cultural hub and meeting place at the centre of the Dongdaemun district in Seoul. The inaugural exhibition of DDP’s new Design Museum, ‘Meta-Horizons: The Future Now’ continued DDP’s commitment to showcasing pioneering design, technological innovation and contemporary creativity. Exploring ZHA’s work across multiple fields, from digital technology to artificial intelligence and virtual reality, the exhibition outlined ZHA’s recent designs, process, and research that incorporates immersive technologies, participatory design and new fabrication techniques. Building a comprehensive understanding of construction materials and methods, logistical strategies and end-user case studies, ZHA develops dynamic models, tools and simulations which allow for an increased complexity and range of inputs to be incorporated into their design solutions. www.ddp.or.kr / www.zaha-hadid.com
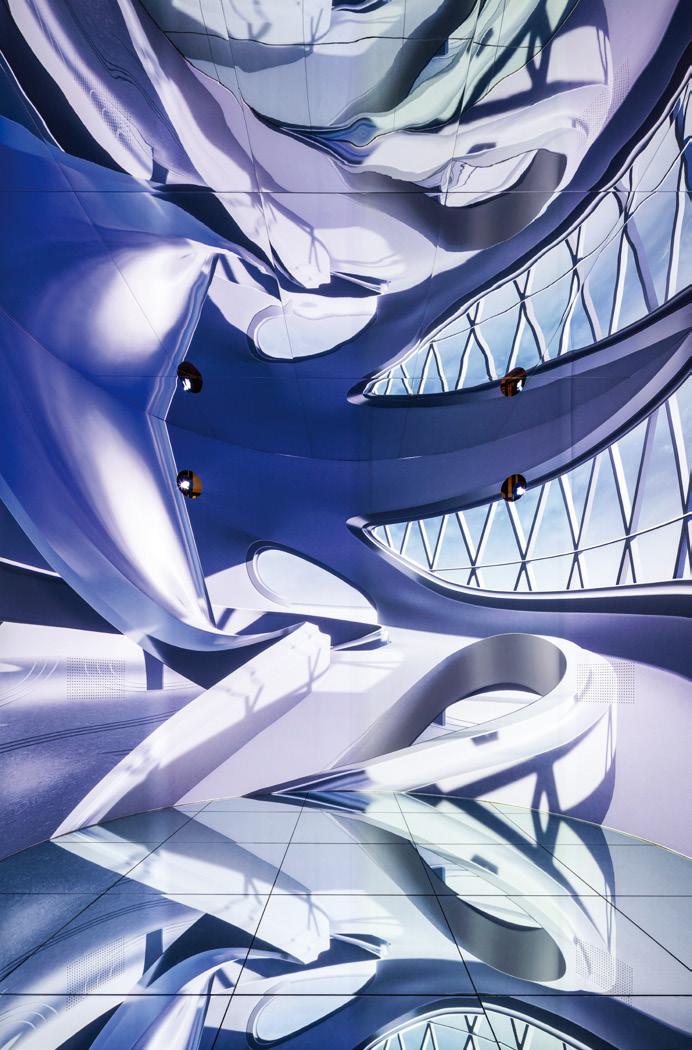
A GREEN COMMUNITY CENTRE IN CHENGDU’S NEW HIGH-TECH ZONE
10 PRESS
Guangzhou Nansha International Cruise Terminal Complex, planned and conceptually designed by Aedas, for CCCC Urban Investment Holdings Company Limited, is officially open for operation. It is the first cruise home port in China to realise seamless connection with the metro subway. With an estimated annual passing capacity up to 750,000 passengers, the port can dock the world’s largest cruise ships. The terminal is located in Nanshawan District in the Guangdong Free Trade Zone, with a total berth length of 770 meters. It covers 9 major cities in the Pearl River Delta and 5 international airports within a 100-km radius. It is anticipated to play a vital role in bolstering the economic development of the Greater Bay Area. Inspired by whaleboats, the 230,000 m² terminal building’s design concept borrows from Nansha’s maritime resources with its use of free forms and non-linear outlines, encapsulating the image of whales swimming in the open sea. The massing of the terminal building takes the form of a whaleboat whereas its head facing towards Shizi Channel, and the undulating mass is staggered as if they are fins. www.aedas.com
DYNAMIC, USER-CONTROLLED HQ FOR ALIBABA’S SHANGHAI CAMPUS


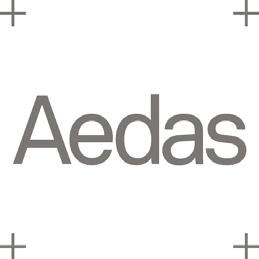

Located in one of Shanghai’s premiere arts and innovation districts, a healthy new workplace turns the typical headquarters building “inside out” to showcase the company’s talent, collaboration, and creativity. Skidmore, Owings & Merrill (SOM) has unveiled designs for a new headquarters for leading global technology company Alibaba in Shanghai’s Xuhui District. Designed to evoke a cloud formation, the building symbolises both Alibaba’s extraordinary digital presence as a leader in cloud computing, as well as the technology industry’s shifting skies of innovation. Founded in 1999, Alibaba is a Chinese multinational technology company specializing in e-commerce, cloud computing services, digital media, entertainment and innovation. The 75,000 m² headquarters will accommodate the rapid expansion of Alibaba’s multinational team with design features that prioritise flexibility and healthy working habits for their employees. Upon completion, indoor-outdoor workspaces will support hybrid work and dynamic and collaborative team structures. Smart technology infrastructure and biophilic design features will further enhance employee wellness, including natural ventilation, terraces, and green roofs. www.som.com
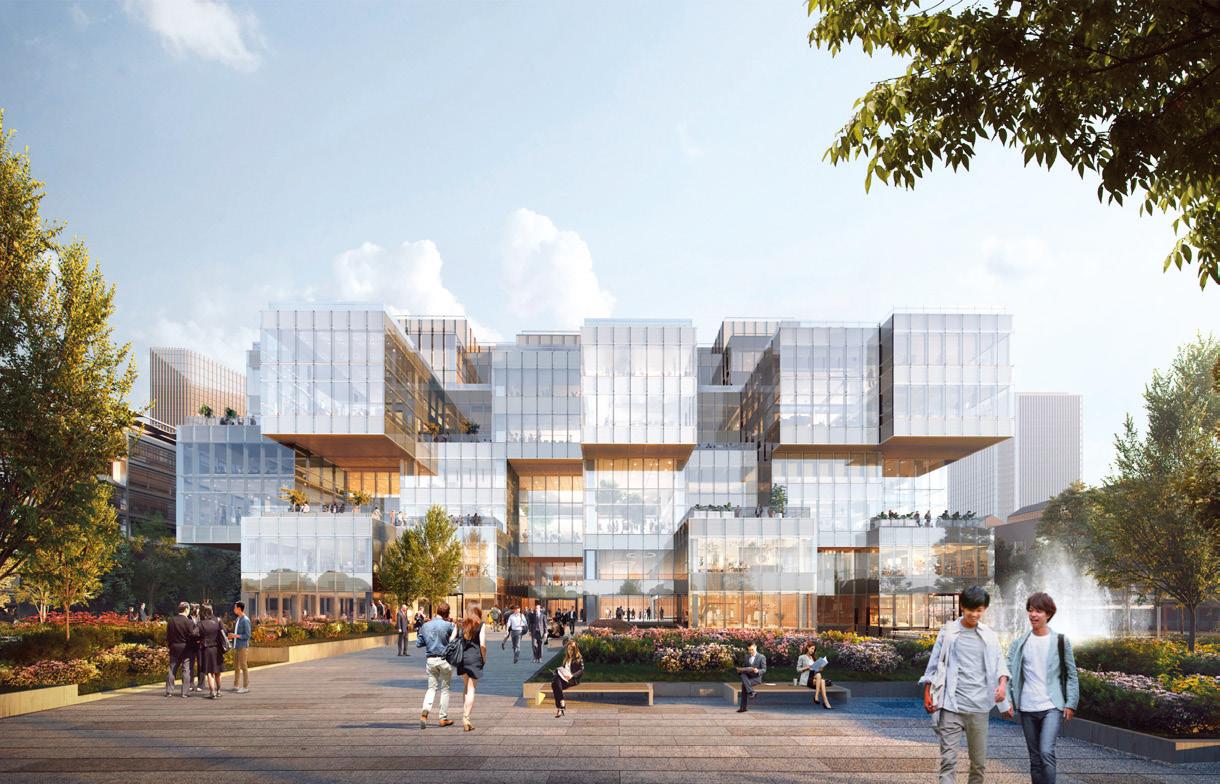
NANSHA CRUISE TERMINAL COMPLEX TO BE VIBRANT COASTAL COMMUNITY
Photography: CreatAR Images)
11
RIBA HK CHAPTER 10TH ANNIVERSARY SERIES: BISHOP HILL RESERVOIR GUIDED TOUR

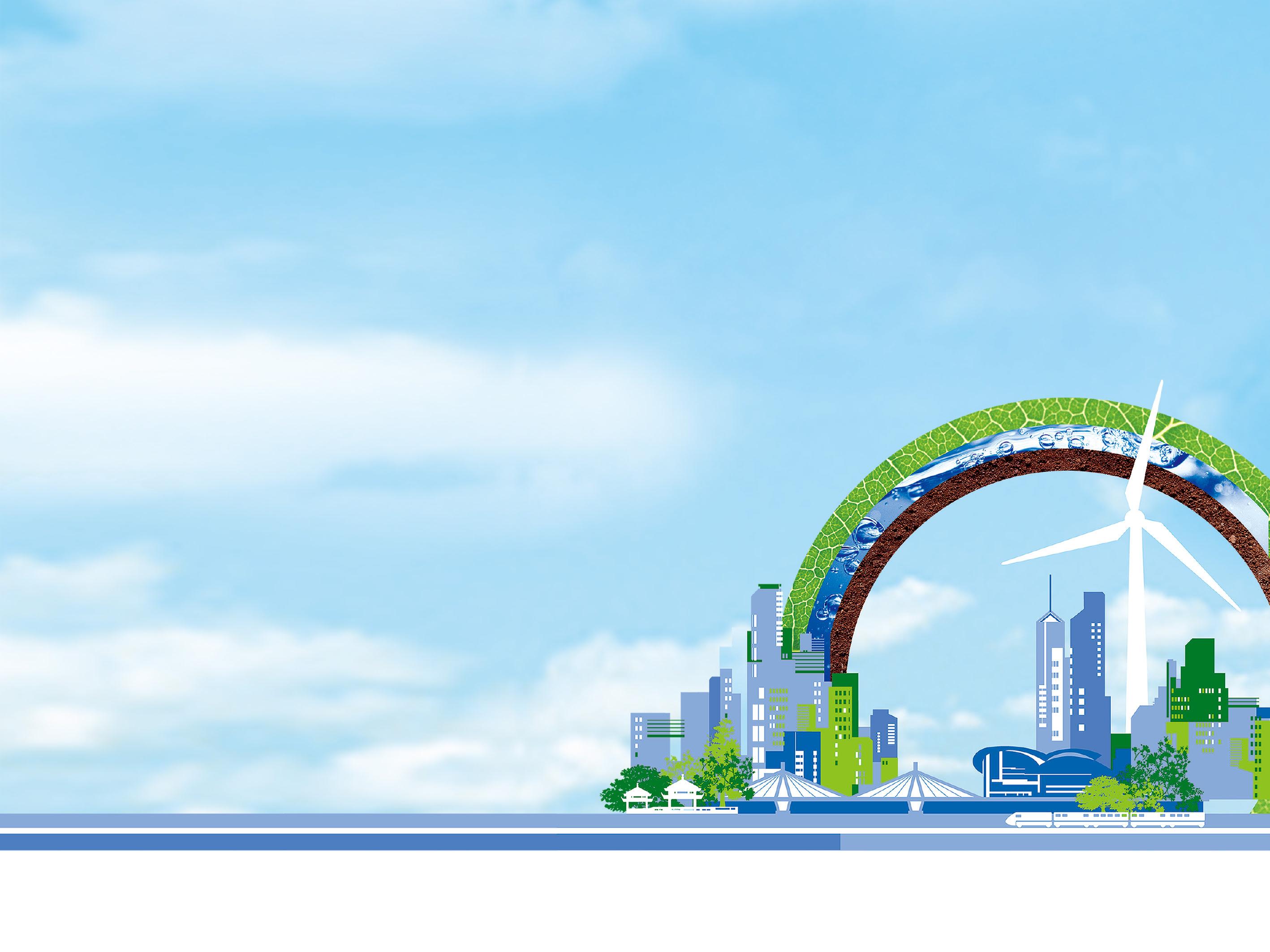
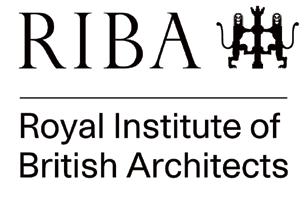
ECO-FRIENDLY PLASTERS BORN IN ANCIENT ROME AVAILABLE IN HONG KONG
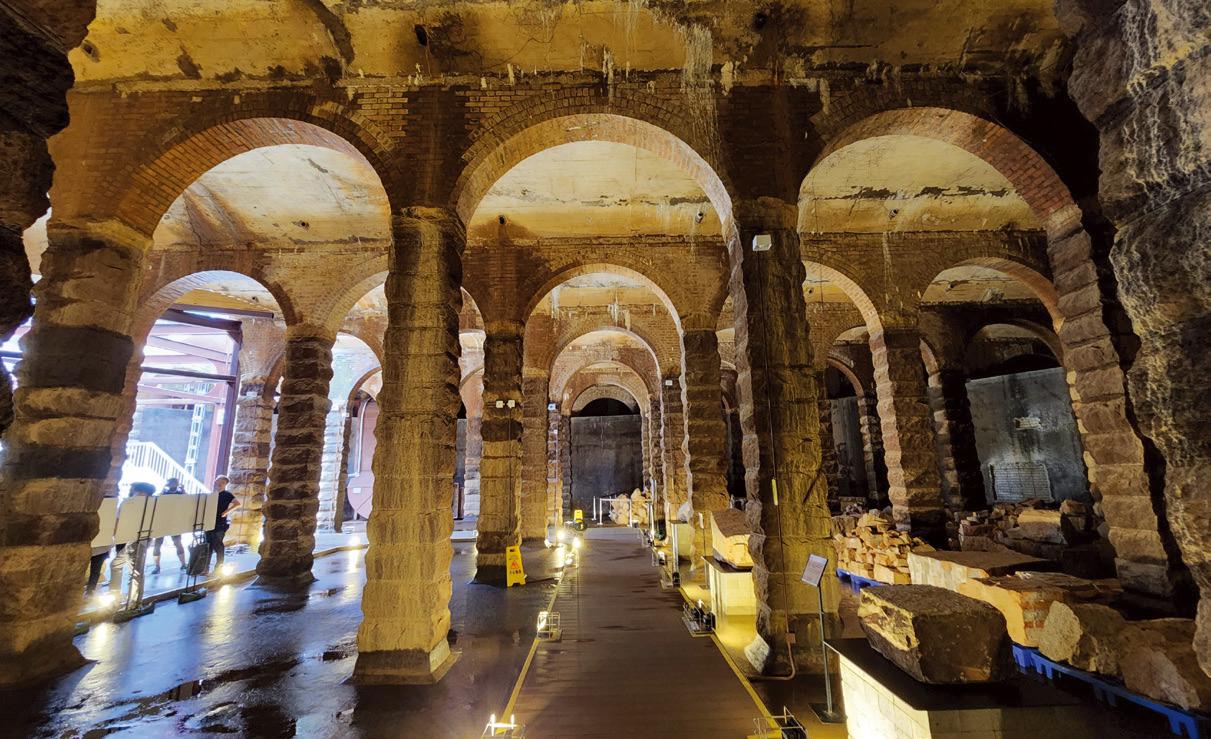

To celebrate the 10th anniversary of RIBA HK Chapter, RIBA HK Chapter and The Oval Partnership co-organised a guided tour to Ex-Sham Shui Po Service Reservoir (Bishop Hill Reservoir) on 29 August, 2022. The centuryold underground reservoir was the first locally built circular underground service reservoir to provide fresh water to residents who lived in Kowloon Tong, Sham Shui Po and Tai Hang Tung. Built in 1904, the service reservoir located at Bishop Hill in Shek Kip Mei ceased operations in 1970. Demolition of the reservoir began in December 2020 but was halted after the works revealed a well-preserved heritage site. In June 2021, the reservoir was accorded a Grade 1 historical building status by the Antiquities Advisory Board. The tour was followed by a lunch seminar at the Jockey Club Creative Arts Centre sponsored by The Oval Partnership. Practice Director, James Pierce, who specialises in architectural conservation, has a wide spectrum of experience in adaptive re-use of heritage assets and revitalisation of old urban areas
Hong Kong artisans, Creativo, specialise in artistic decorating finishes that utilise special paints, plastering, colour washing and leafing art. Now they introduce Marmorino, well known to Europeans as a classic Venetian plaster, with origins that date back to ancient Roman times. It can still be found today in the villas of Pompeii and various ancient Roman structures. Marmorino Veneziano is a type of plaster or stucco that has an eco-friendly, lime-based finish that excludes all chemical additives, favouring natural ingredients such as casein, shellac and vegetable starch. Being natural, lime-based, with a very low VOC index, Marmorino Coarse has high salubrious characteristics and can be applied to exterior and interior surfaces. With excellent workability, it is ideal both for strength and duration, perfect for faux marble and polished stone finishes. Creativo provides customised indoor and outdoor decorative works, bespoke patterns and textures for walls, ceilings and unique artworks and cladding, as well as professional after-sale and artistic material consultancy

EEA22_240x180.pdf 1 28/9/2022 10:00 AM 12 PRESS
Based in Hong Kong for nearly 40 years, Bonder's main focus is on the R & D of environmentally friendly ceiling products.

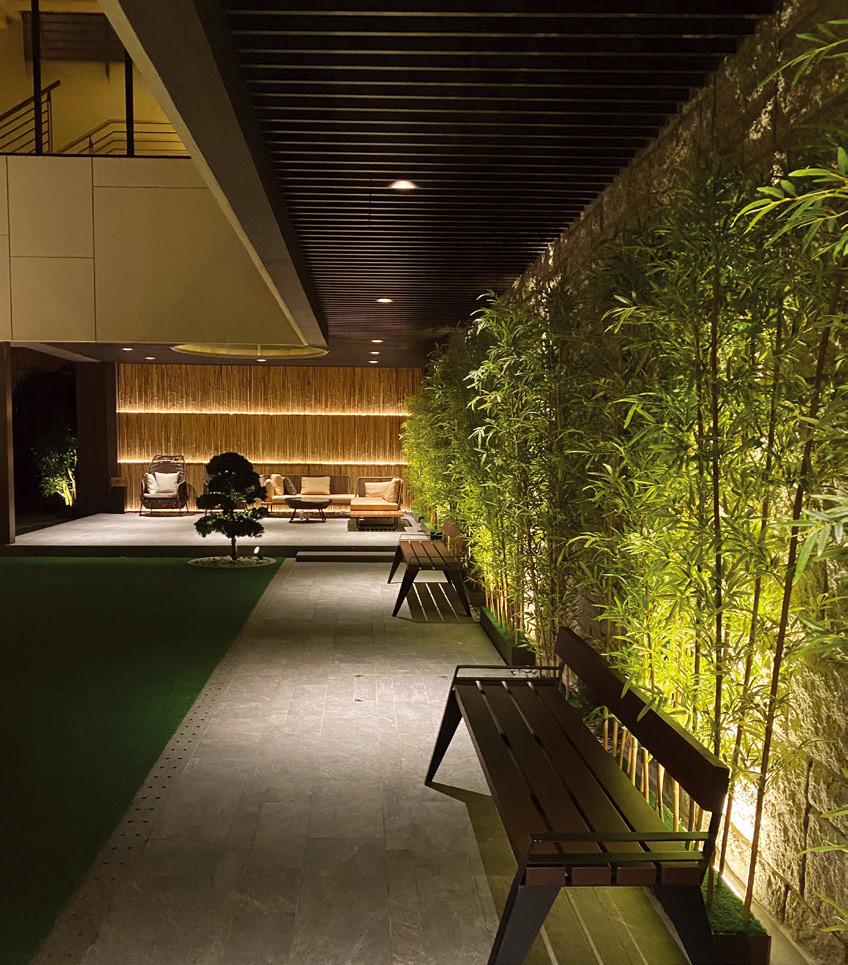

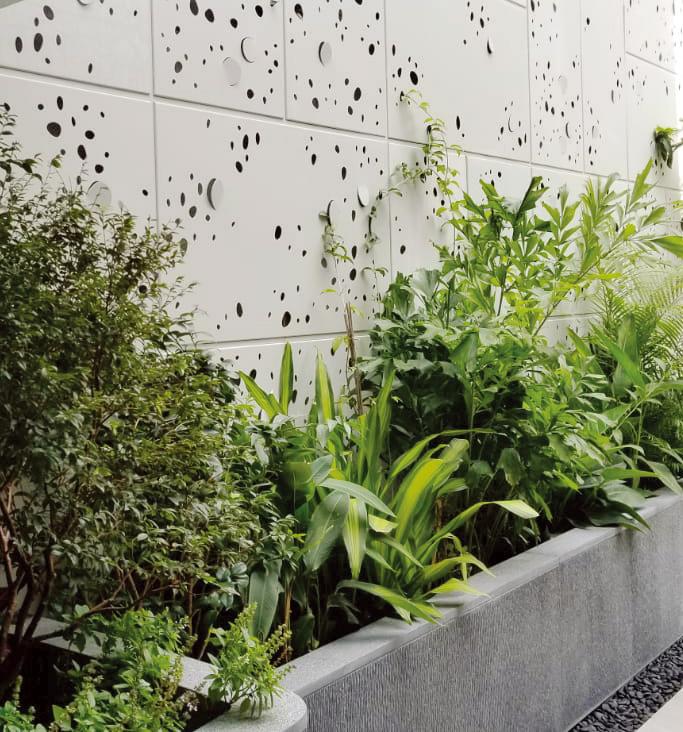
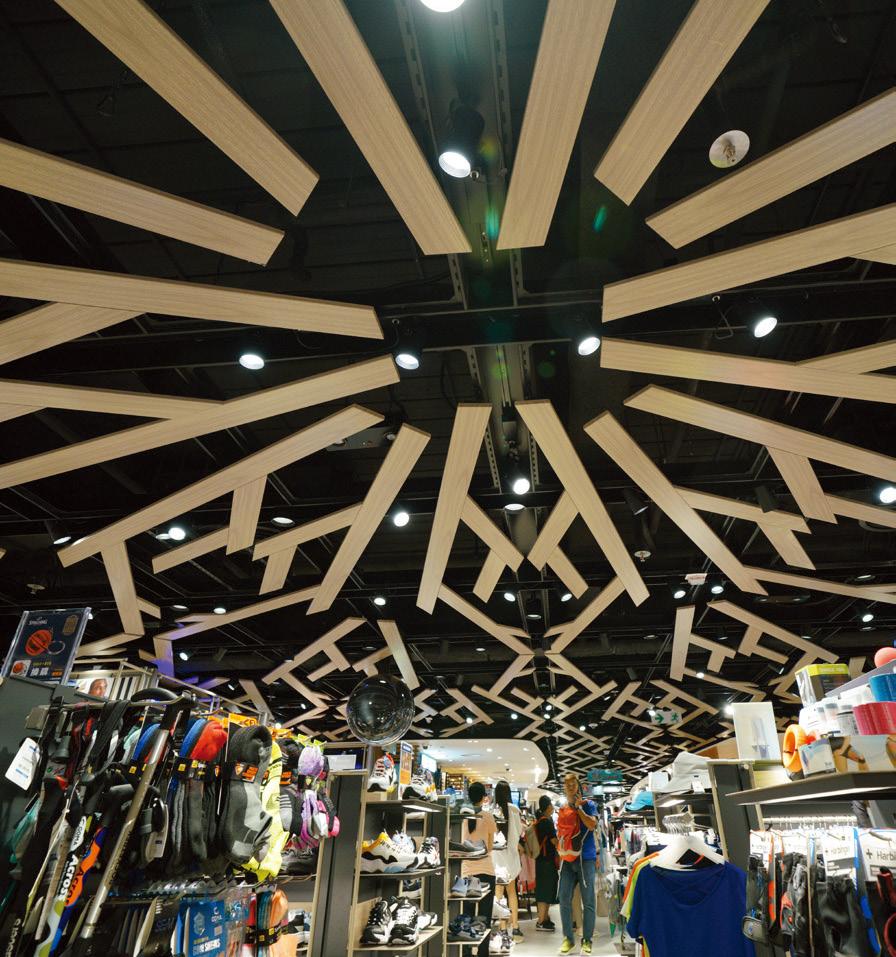
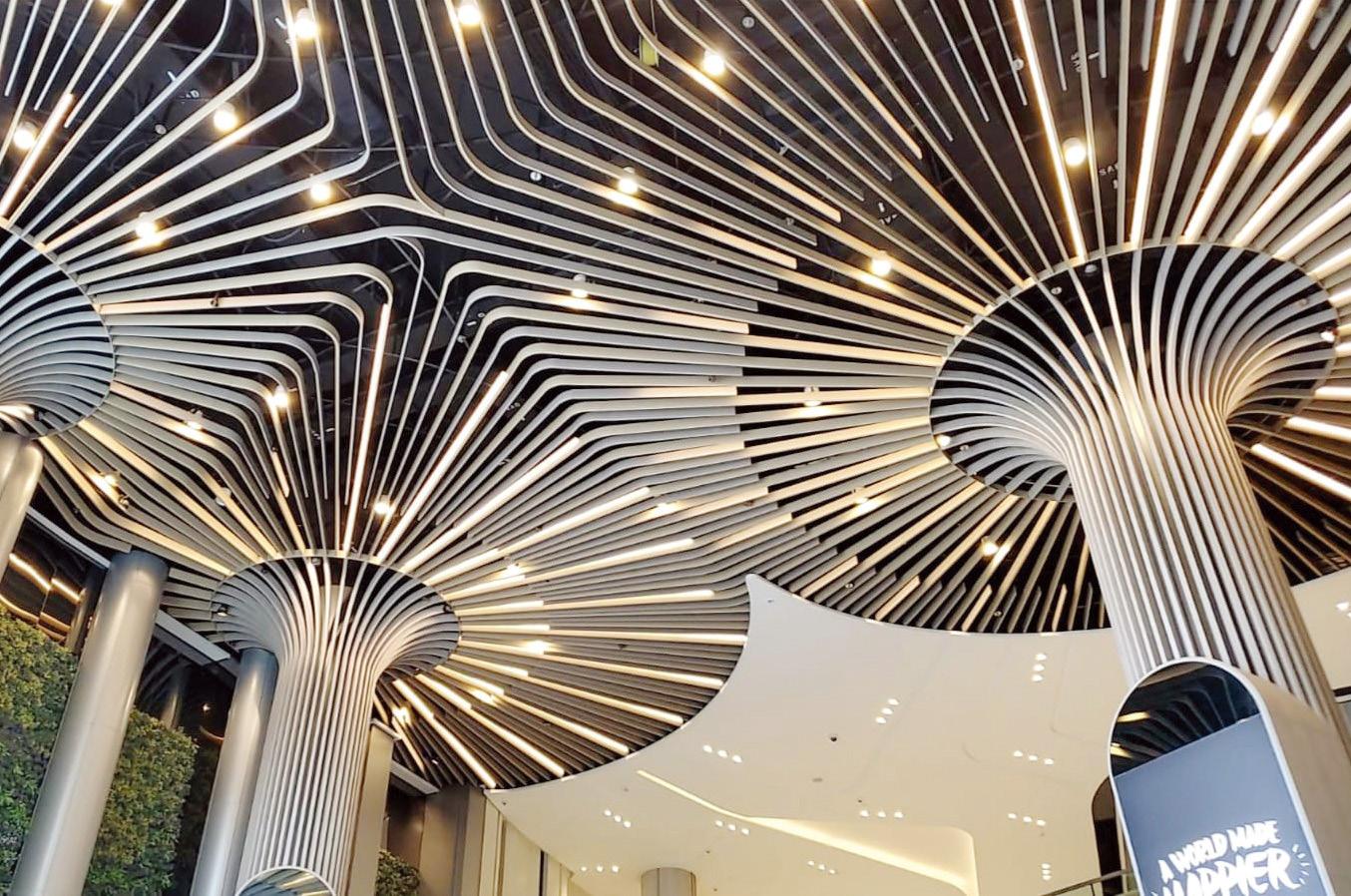
The spirit of innovation and keeping pace with the times has achieved remarkable resuts and has earned respect in Hong Kong and abroad.

Bonder integrates innovative and abstract concepts into high-quality building materials and architecture for industrial and commercial institutions, shopping malls, public transportation and subway stations, sirports and infrastructure, form Hong Kong to Macau, the mainland, Singapore and Dubai.

With a professional team and a large modern factory, Bonder will continue to strive to create a higher-quality living environment for customers with a serious and far-sighted spirit, committed to developing a brighter tomorrow!
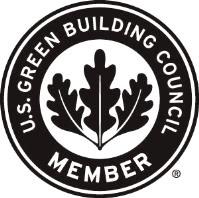
BONDER LIMITED BUILD OUR SKY! BEAUTIFY OUR WORLD! GREEN Add: T: F: E: Flat E, 1/F., Fook Sing Factory Building 2 Walnut Street, Tai Kok Tsui, Kln., H.K. 852 2396 0388 F: 852 2764 2971 info@dragonceiling.com www.dragonceiling.com RECYCLED CONTENT: ALUMINIUM SURFACE FINISHING: POWDER COATED VOC ZERO PRODUCTION ISO14001 ENVIRONMENTAL CONTROL COMPLY LEED & BEAM PLUS
FIRST TO MARKET MiC ELEVATOR APPLICATION HITS HONG KONG
PRC Magazine speaks to TK Elevator about the benefits of MiC and its new milift ® modular elevator solution.
German mobility solutions and engineering expert TK Elevator has announced the first commercialised modular elevator solution in Hong Kong. Known as milift ®, it combines the company’s Machine Room-less (MRL) elevator solutions with Design for Manufacturing and Assembly (DfMA) and Modular Integrated Construction (MiC) concepts to offer unprecedented advantages over conventional elevator installation methods, designed specifically for installation and retrofits to overhead bridges, low-rise buildings and various other applications.
TK Elevator’s Hong Kong office was established in the city over 20 years ago, and has over time developed long-standing partnerships with the city’s construction and public works sector, working with its customers to deliver innovative and market-leading mobility solutions. The company’s latest offering, milift ®, was introduced in support of the government’s promotion of the MiC building concept. TK Elevator is the first company to develop a modular elevator solution in Hong Kong, in the form of an overhead bridge in Tuen Mun in the Western New Territories.
Taking full advantage of the Greater Bay Area Initiative, manufacturing and assembly of the milift ® take place in a Mainland facility in the Guangdong province, before it is transported and installed on site in Hong Kong.
First introduced in the 1970s, DfMA and MiC technologies have been applied in escalators and moving walkways for quite some time. However, the technology has not been popular in elevator systems until now. According to Dr. Andy Chan, industry veteran and now a consultant for TK Elevator, DfMA is the guiding principle and MiC is the concept. Similar applications are found in building structures, electrical and gas installations, fire service and piping works. In terms of elevator systems the benefits include reduced construction time and on-site labour, improved product quality and safety due to precise factory prefabrication in a controlled environment, and the avoidance of time loss and work stoppage arising from incumbent weather conditions. The standalone yet integrated modules are delivered for onsite assembly, replacing the traditional on-site installation and assembly of components and parts.
Text: Elizabeth Dooley Images: TK Elevator ITS
Within the elevator industry, few have been able to master the potential of the MiC concept, largely due to the coordination required between contractors and end customers, and constraints relating to regulatory requirements, logistic complexity and suitable venues for prefabrication works. However, despite the challenges, TK Elevator has been the first to market and milift ® presents a viable solution suitable for overhead bridges and other low-rise buildings, using a technology that in time may well be extended to cater for a wider range of applications.
BACKGROUND
The Hong Kong SAR Government has been actively looking at ways to shorten the construction cycle time and proactively drive MiC application in the construction industry. In fact, the adoption of MiC in the public sector, including BD, ArchSD, HKHA, community and institutional buildings, as well as in the private sectors was first highlighted in the Chief Executive’s 2018 Policy Address, and again in the 2021 address. The Construction Industry Council (CIC) and the Electrical and Mechanical Services Department (EMSD) took the initiatives to provide advice and guidance to various trades seeking MiC implementation.
Socially too, amidst an increasing demand for barrier-free facilities in the community including overhead bridges, public transport systems, as well as properties located in areas suitable for the use of horizontal and vertical transportation means and facilities, and a need to minimise disruption caused to the general public by building construction, MiC offers a realistic and viable solution, particularly in a post Covid-19 environment and shortage of labour relating to new installations.
As such, the benefits of the Greater Bay Area Initiative make MiC a practical solution and application in terms of accessibility of prefab venues, transportation and logistics management, custom clearance, and works integrations of different contractors.
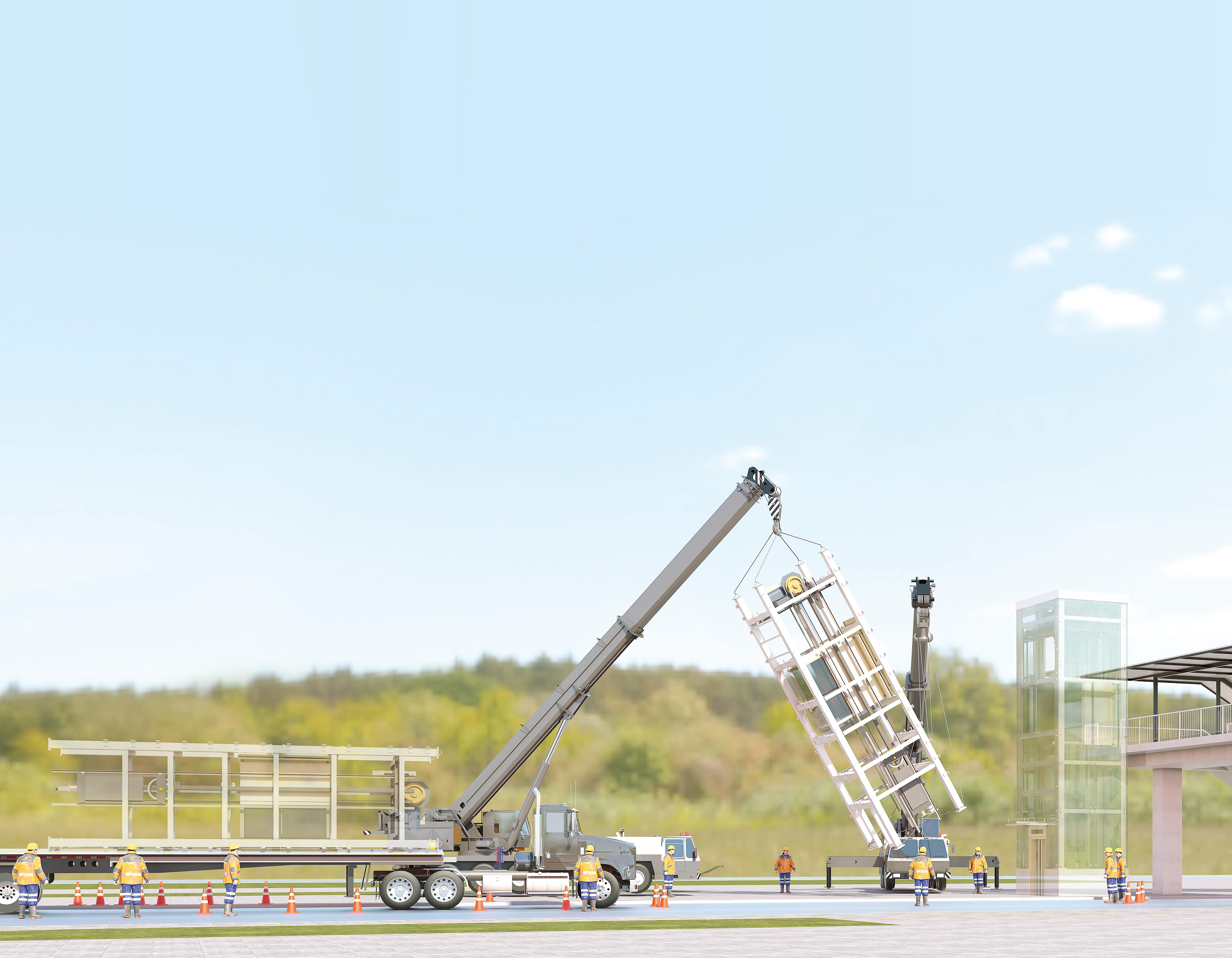
14 PRODUCT & TECH
DESIGN PRINCIPLES AND METHODOLOGY
The design principles and methodology consist of offsite prefabrication which encompasses multi-trade integration, module maximisation and the final on-site ‘plug and play’ phases.
“It's a methodology that consists of an integrated design featuring offsite factory fabrication and assembly, logistics or transportation to site, through to onsite installation, testing and commissioning,” said KC Chan, Managing Director of TK Elevator Hong Kong. “With MiC applications a current and future trend in the construction industry, we are confident of milift ® ’s potential in the market as a first mover.”
The majority of milift ® installation, consisting of the brackets and fixings, guide rail, car cage, counterweight, machine; controller; electrical works, including trunking, conduit, and wiring; and finally, temporary fixing for transportation takes place at the factory in Guangdong. Here, highlights of the work include plumb line setting where templates are connected horizontally according to GAD design to ensure they are level, and the guiderail brackets are positioned precisely onto the bracket fixed onto the shaft steel structure.
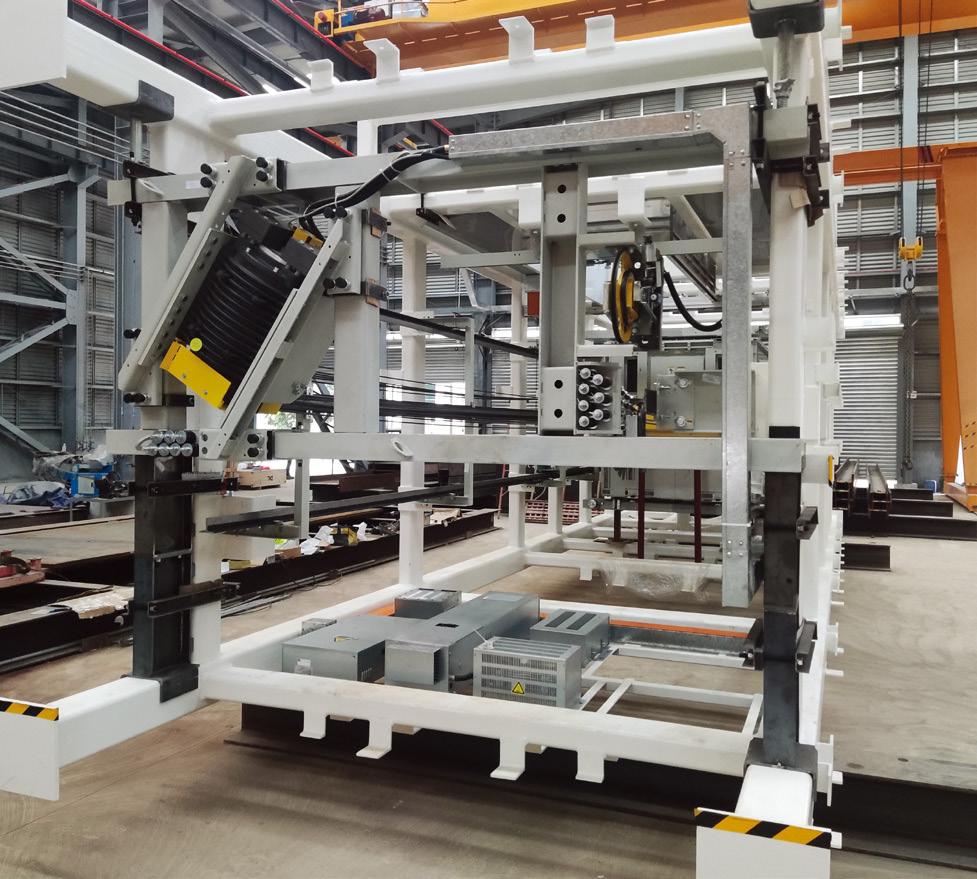
With most of the elevator equipment now installed inside the structural shaft, the milift ® is then transported to the site in Hong Kong, where on-site installation consists of hoisting the milift ® and the structural shaft to its vertical position and fixed onto the superstructure, all completed overnight. The roof and the façade is then added to the superstructure and handed back for completion of final testing and commissioning, ready for statutory inspection and the final issuance of the use permit, according to TK Elevator’s protocol and statutory requirements.
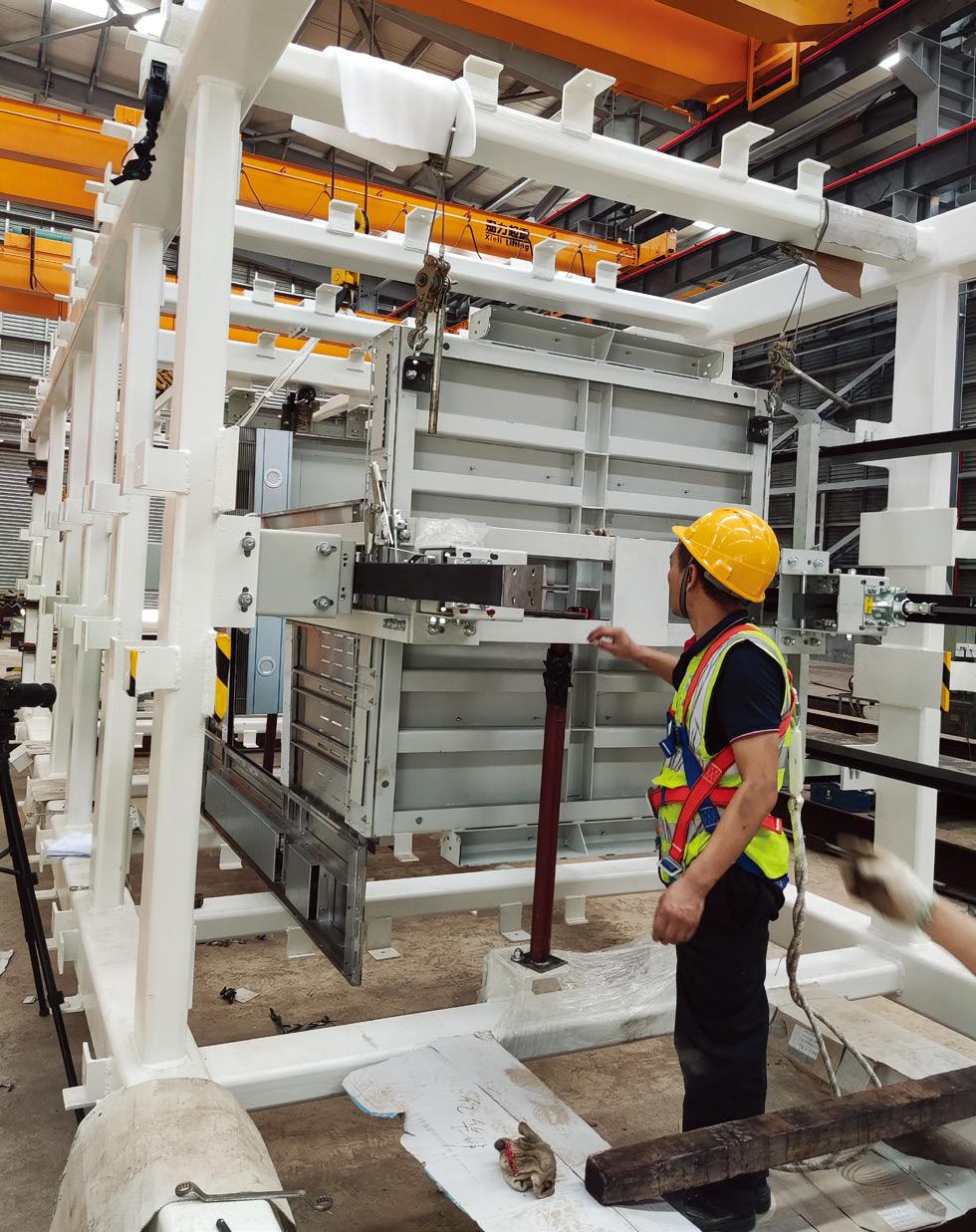
BENEFITS OF milift ®
The benefits of milift ® are multiple, not least that the time required for total lift installation, testing and commissioning at site until ready for statutory inspection is anticipated to be reduced by as much as 70% when compared to traditional site installation work. Damage to equipment, loss of materials and wastage at site is minimised and limited site work reduces works at site significantly, hence mitigating safety risks. With the overall time for site works having been reduced, site resources are also minimised, while an improved quality of works is achieved due to close to 90% of parts and components having been assembled in a well-equipped prefab plant environment.
“Although the overall cost of works may not be reduced significantly, the practical benefits such as shorted construction time, reduced site works and site resources, increased quality and safety and reduced wastage are crucial in construction works, and can make a valuable benefit to the community in terms of increased accessibility,” concludes Dr. Johnny Leung, TK Elevator’s CEO Southeast Asia.

15
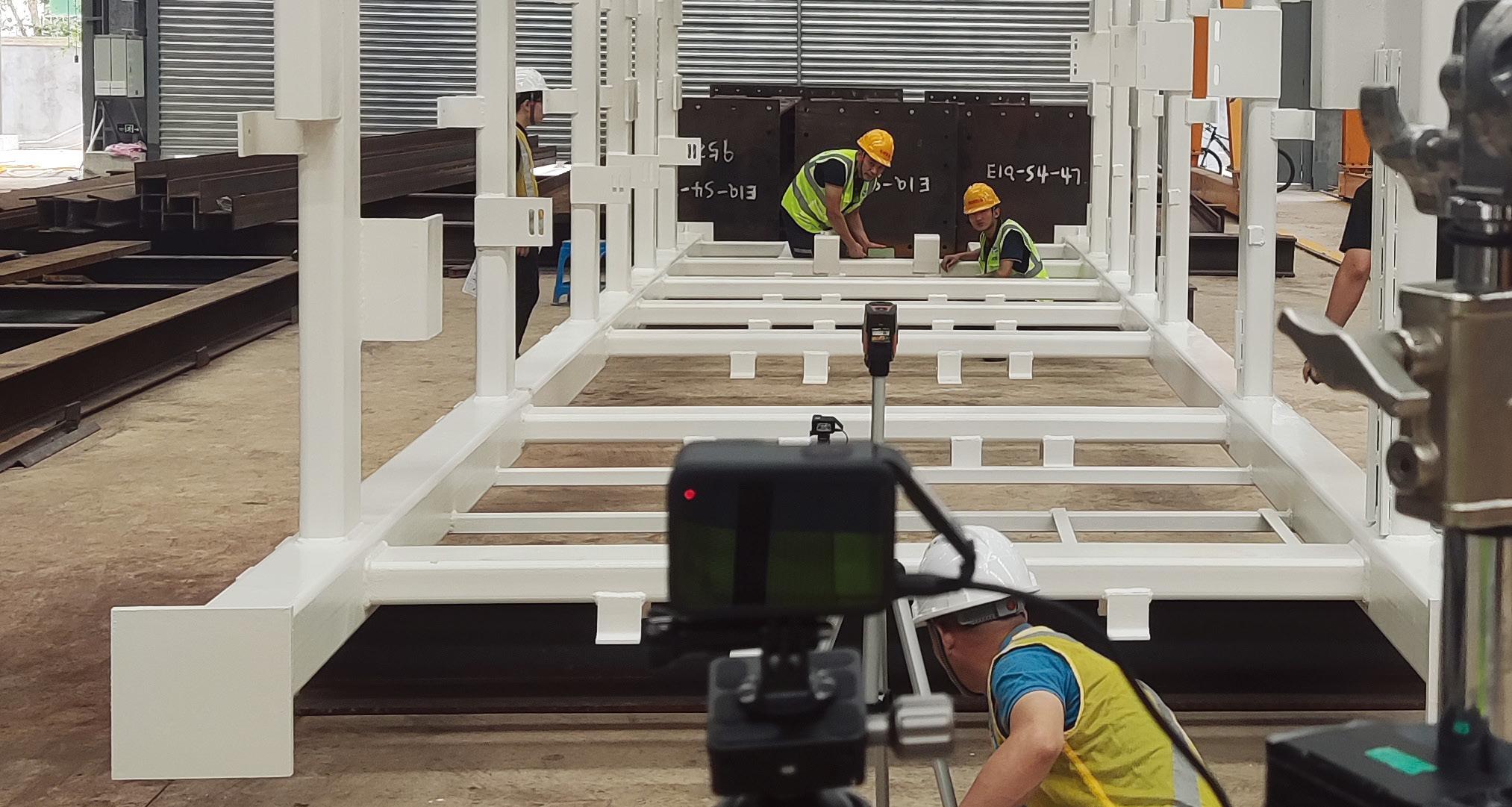
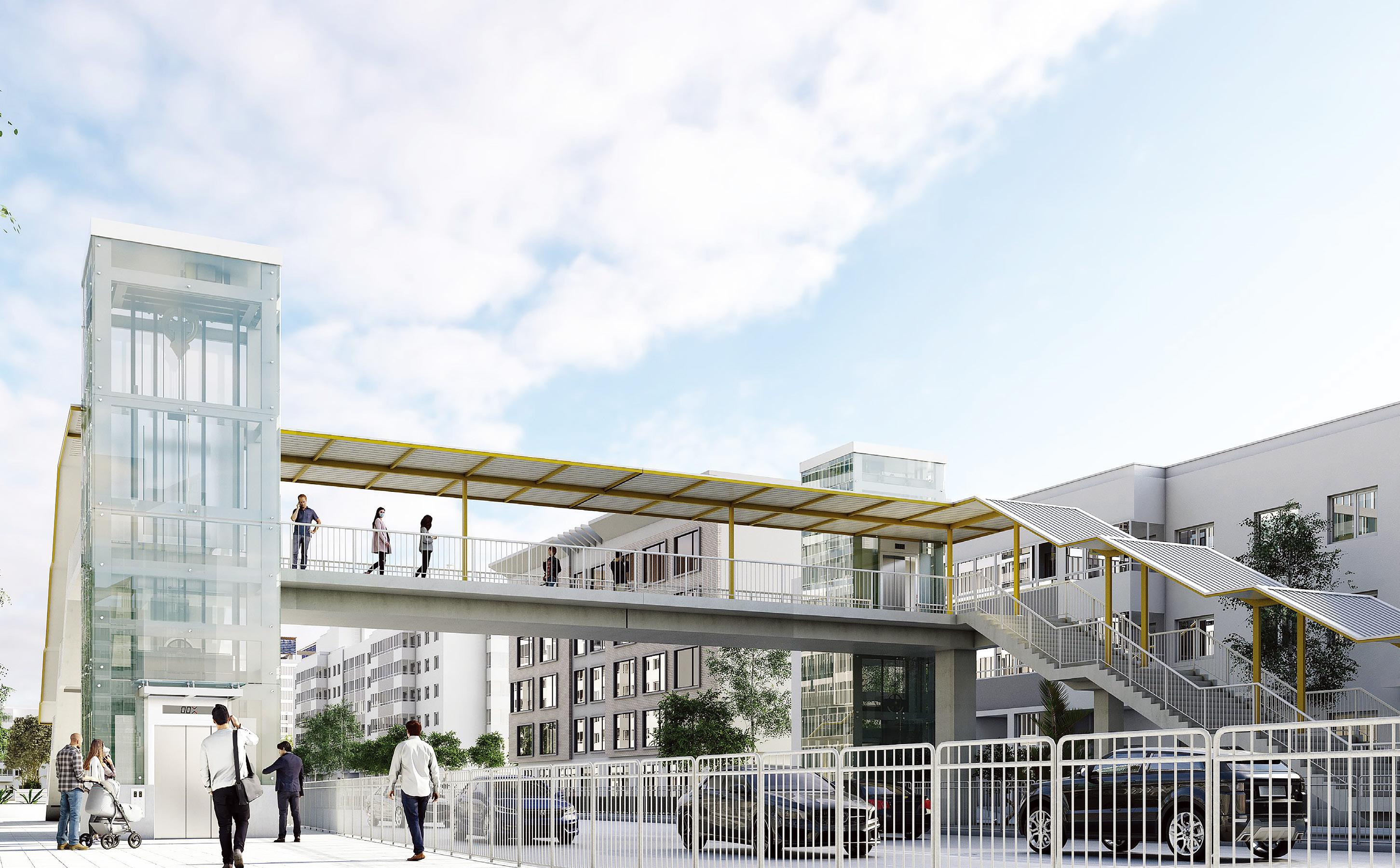

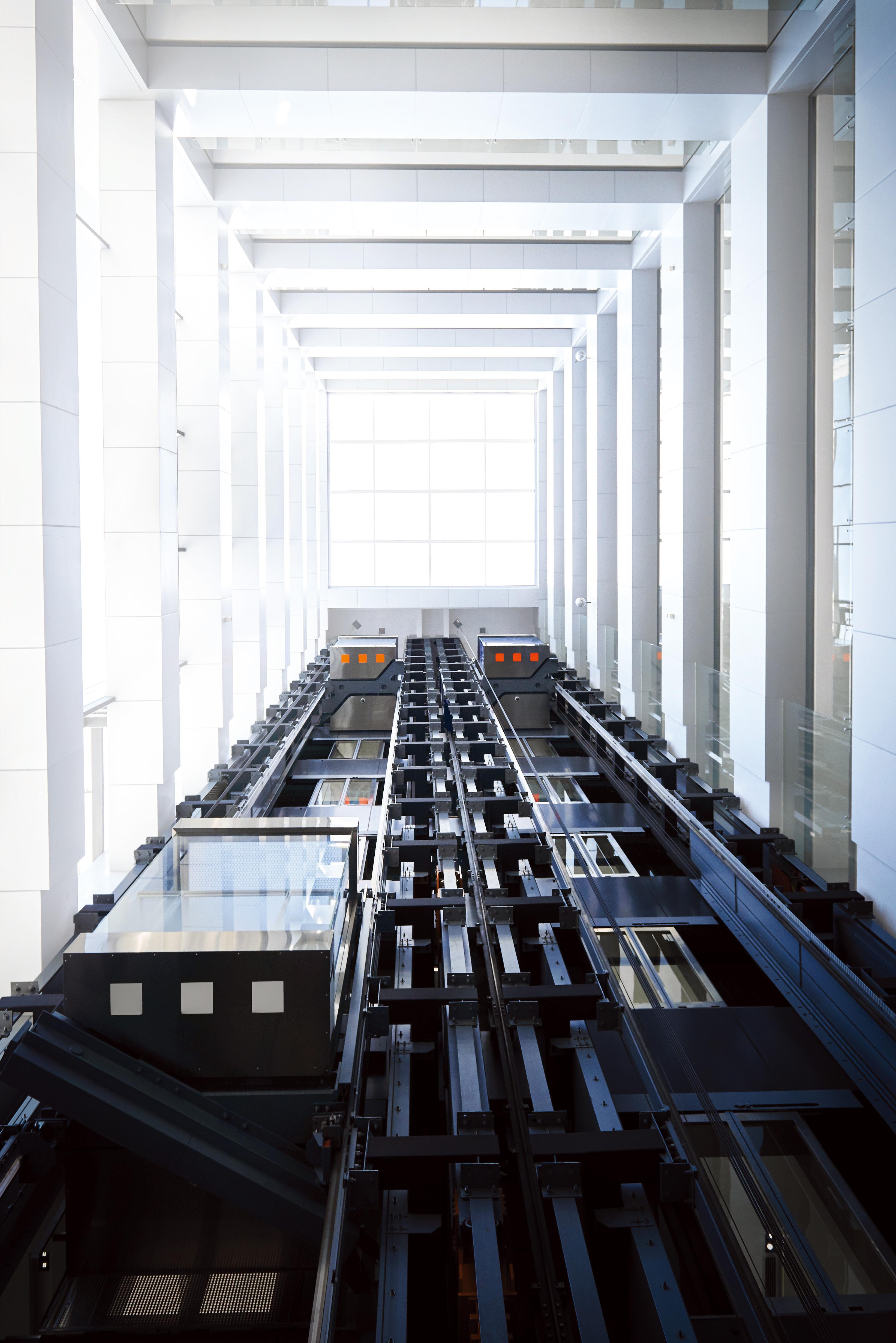
16 PRODUCT & TECH





Asia’s Preeminent Manufacturer of
Decorative Interior Glass
Hong Kong-based manufacturer Orientop Limited supplies innovative and sustainable interior glass solutions to clients in Asia and across the world. PRC Magazine met with Chief Executive Officer Vitus Yiu at The Rosewood Hong Kong to see one of the firm’s more recently completed projects.
Before Vitus Yiu established Orientop Limited in 1995 he had an established textile business. However, new quotes rules brought challenges when it came to maintaining exports to Europe and the US markets. Never one to bow down to pressure, he saw a gap in the market for decorative and architectural glass. It was a solution for feature walls that offered a durable and easy-to-clean alternative to the traditional wood, tile, wallpaper and fabrics that over the next few years, become a viable and attractive option for designers and developers alike.
As a market innovator, Yiu admits that the concept took a while to catch on. But from humble beginnings, today he exports his glasses globally, supplying markets in Asia and further afield.
The company’s head office in Hong Kong is not only responsible for overall operations, but is also heavily focused on design and consultation. The sales and marketing team and designers work together to create custom glass designs that go beyond the expectations of every client.
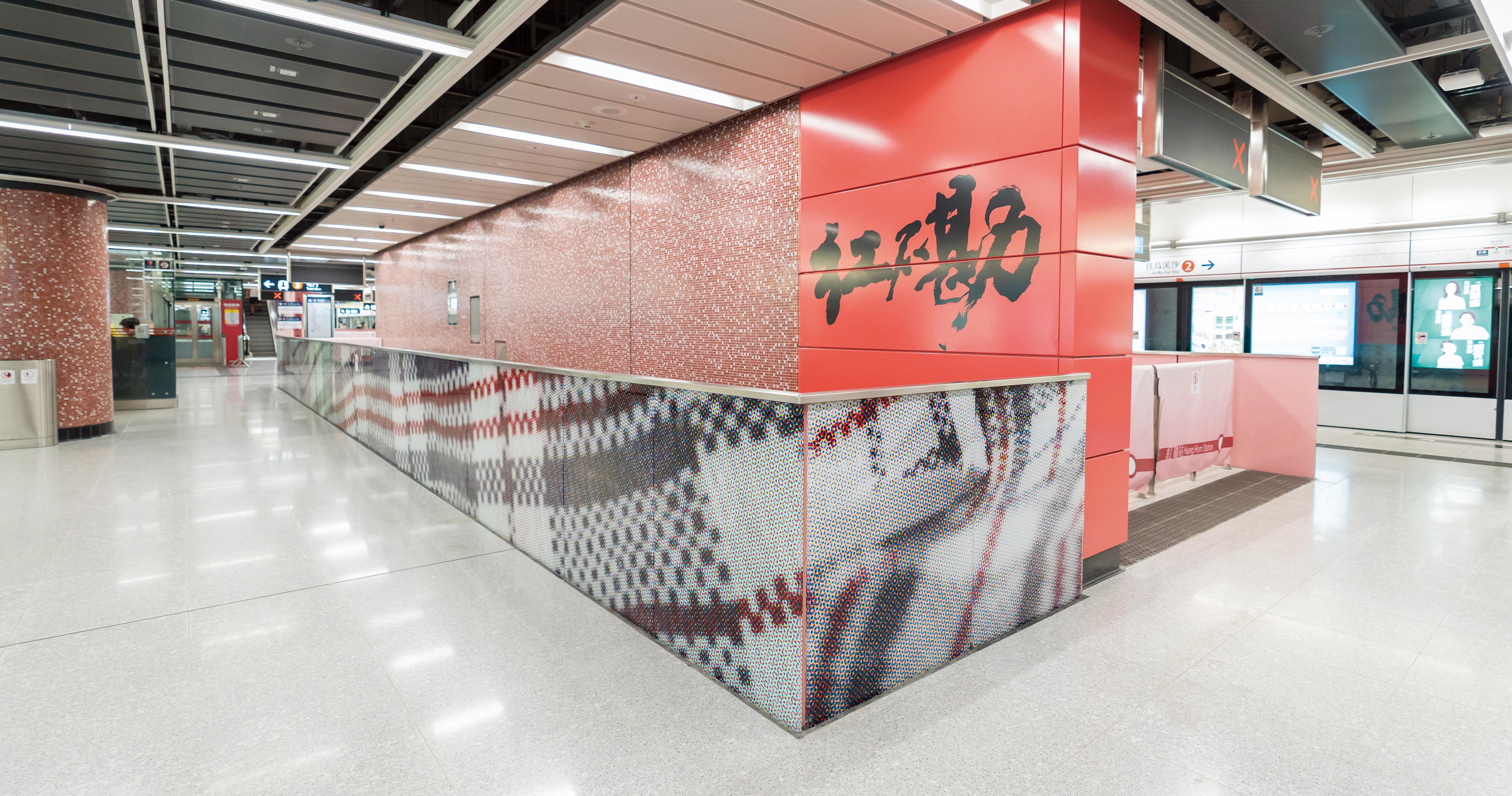
Materials are then developed in two self-owned factories in mainland China. Employing close to 400 workers who are fully trained to utilise myriad glass techniques, both are fully equipped with the latest machinery to ensure the highest quality glass.
The first was established in Xinhui in 1999 and concentrates on producing decorative glass using machinery designed to create unique and innovative patterns for club houses and other tailor-made projects using features including grooving and acid etching.
The second factory is situated in Taishan and since 2016, has been manufacturing panelled glass pieces for bulk and repeat orders for hotels, residential and other commercial projects. Here, the facilities include technologies to create fully automatic glass borders, furnaces used to temper both straight and curved glass panels, an accelerated machine used for edging during the process of handling the raw materials, and hydraulic cutters and burn furnaces. Plus, Orientop is great honor to have their own facilities for heat-soak testing to ensure safety and optimum quality monitoring which suit both Hong Kong and International Standard.
Text: Elizabeth Dooley Photos: Orientop Billy Leung
Yiu is proud of Orientop’s ESG ratings – not only for the factories which operate in IS0 14001 certified environmental management system, are using recycled water and are in the process of introducing solar power – but also for the source of the materials used in its products.
For example, on the back of the glass panels, the more traditional plywood is replaced by Palm Eco board, a more sustainable and eco-friendly solution. Orientop is a distribution partner of DOWSIL™ - a Green Multiple Purpose Silicone Sealant, which has officially achieved compliance with the Assessment Standard and is rated Platinum for the CIC Green Product Certification, as well as their Diamond Fusion range, which Orientop uses to coat their glass panels. As Yiu explains, is a light metal hydrophobic, easyto-clean metal coating that requires no chemical cleaners.
First to market 20 years ago, and always one step ahead of its competitors Orientop introduced its new SPARK range last year, a range that binds together a single sheet of glass with a lamination backing. The result, which is currently under patent, is transformational for the industry, resulting in a safer and lighter solution that requires less manpower to transport.
Yiu’s enthusiasm and drive for innovation shines through. His advice: “Always be creative; always be innovative.”
And alongside his dedication towards customer service, good quality, ontime delivery, and following international standards, quality control is also a top priority, with impact, motion and thermal shock tests all standard and on par for the course.
“Our job is to provide clients with the very best materials, solutions and customer service. We want to help every one of our clients to create their vision and to provide them with all the technical support they need to get there. It’s never boring,” he says.
Here, he cites the example of Orientop’s 500-room project at Phase 3 of the Galaxy Macau, where innovation came in the form of switchable glass, which turns the glass partition between the bathroom and bedroom from clear to opaque at the flick of a switch. It is, he says, a technology targeted
MTR Project - Hung Hom Station
18 INTERVIEW
“Always be creative; always be innovative.”
Meanwhile in Hong Kong, the BluHouse at the Rosewood Hotel - a design by London-based interior studio Afroditi, the Italian restaurant, dining room and retail section is designed to resemble the streets of Italy. For this project, Orientop proposing a classic vintage featured glass pattern, reminiscent of 1980s Italy, produced in triple layer panels to enhance the acoustic requirements needed to optimise the partitioning between the main restaurant and private dining space.
A perfect example of Orientop’s specialty glass, which makes use of different textured patterns and opacities of glass for the partitions and throughout the restaurant, the attention to detail includes frosted glass to create a sense of privacy for the diners. Not only does this allow light to pass through, but also partially separates the guests inside the private dining room with the rest of the restaurant. The stone-like textures of the patterns create a depth that contrasts with the flatness of the walls, whilst in the bar area, the texture of the glass alongside the wood features, elevates the ambience of the area and the mirrored ceiling of the private dining room helps extend the height of the room.
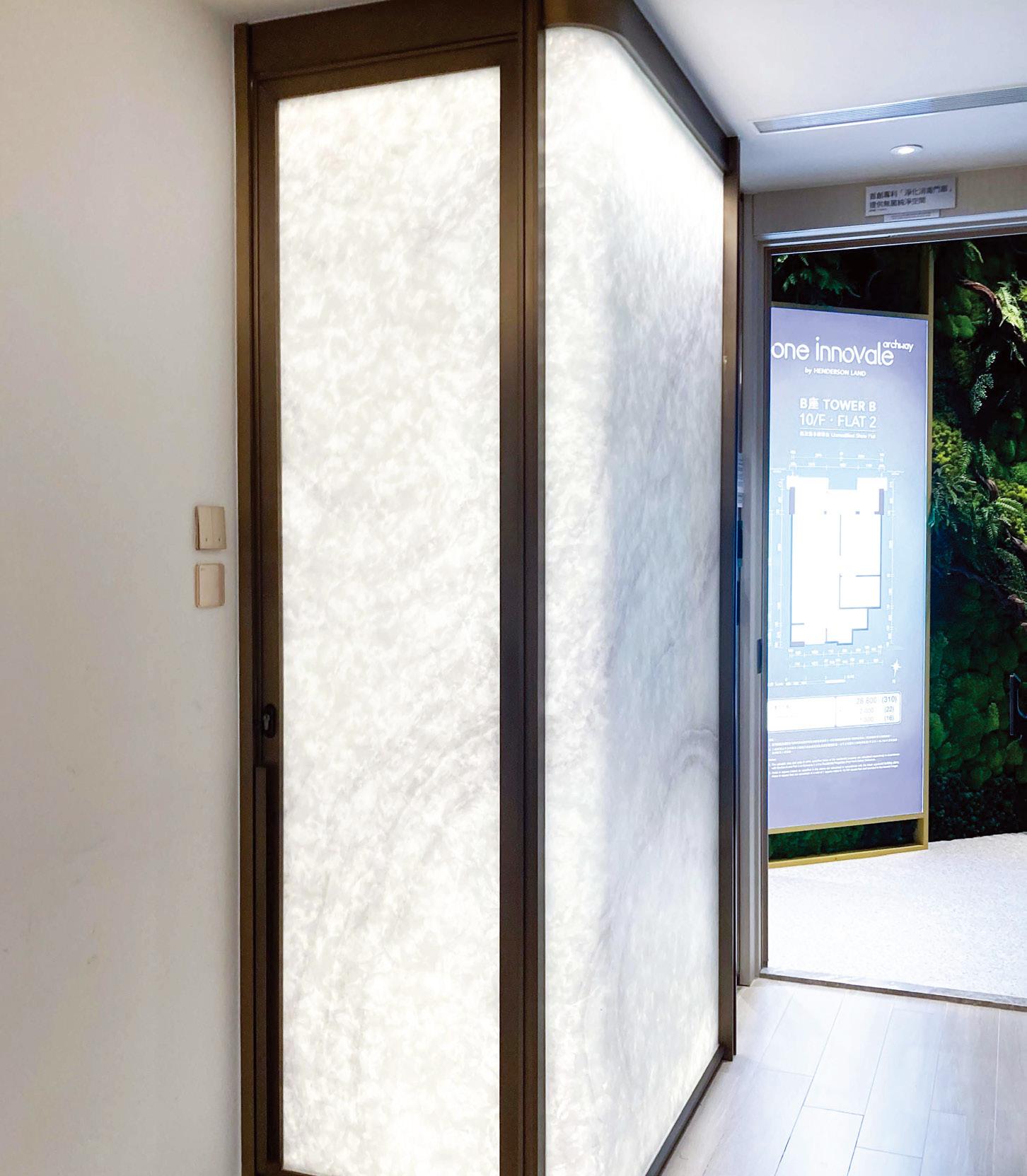
For Yiu, these examples show how far the industry has come since the simple glass lamination he started producing more than two decades ago. Today, technological advances such as the use of CNC machines can produce varied grooving patterns, while the limitations of digital printing are set only by the imagination. Here he highlights some of the new finishing he and his team have on offer, including Orientop’s new marble series, which sees printed marble set inside a light box, laminated from two layers into one.


“The future is always in design. It’s up to us to create the market, not to follow the market, and we continue to do this through innovation, dedication and investment in new technologies and sustainable materials,” he concludes.
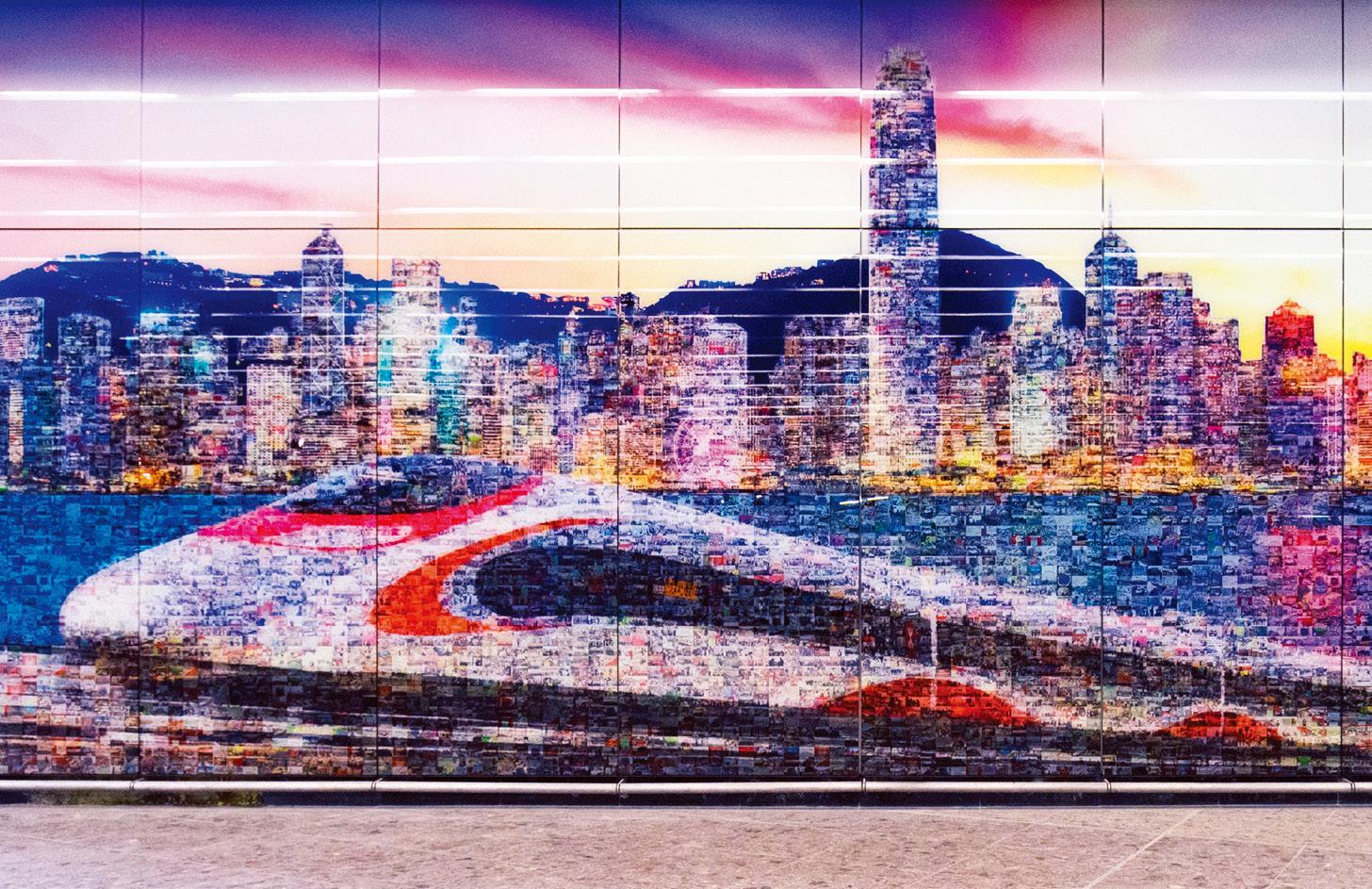 at the premium segment of high-end family rooms and villas, where curved glass with a radius of below R300 provides the solution to create a more spacious ambience, whilst preserving both unity and privacy.
Vitus Yiu at BluHouse - Designed by Afroditi
Orientop, Chief Executive Officer, Vitus Yiu
MTR Project –Hong Kong High Speed Railway Station
One Innovale - Developed by Henderson Land
at the premium segment of high-end family rooms and villas, where curved glass with a radius of below R300 provides the solution to create a more spacious ambience, whilst preserving both unity and privacy.
Vitus Yiu at BluHouse - Designed by Afroditi
Orientop, Chief Executive Officer, Vitus Yiu
MTR Project –Hong Kong High Speed Railway Station
One Innovale - Developed by Henderson Land
19
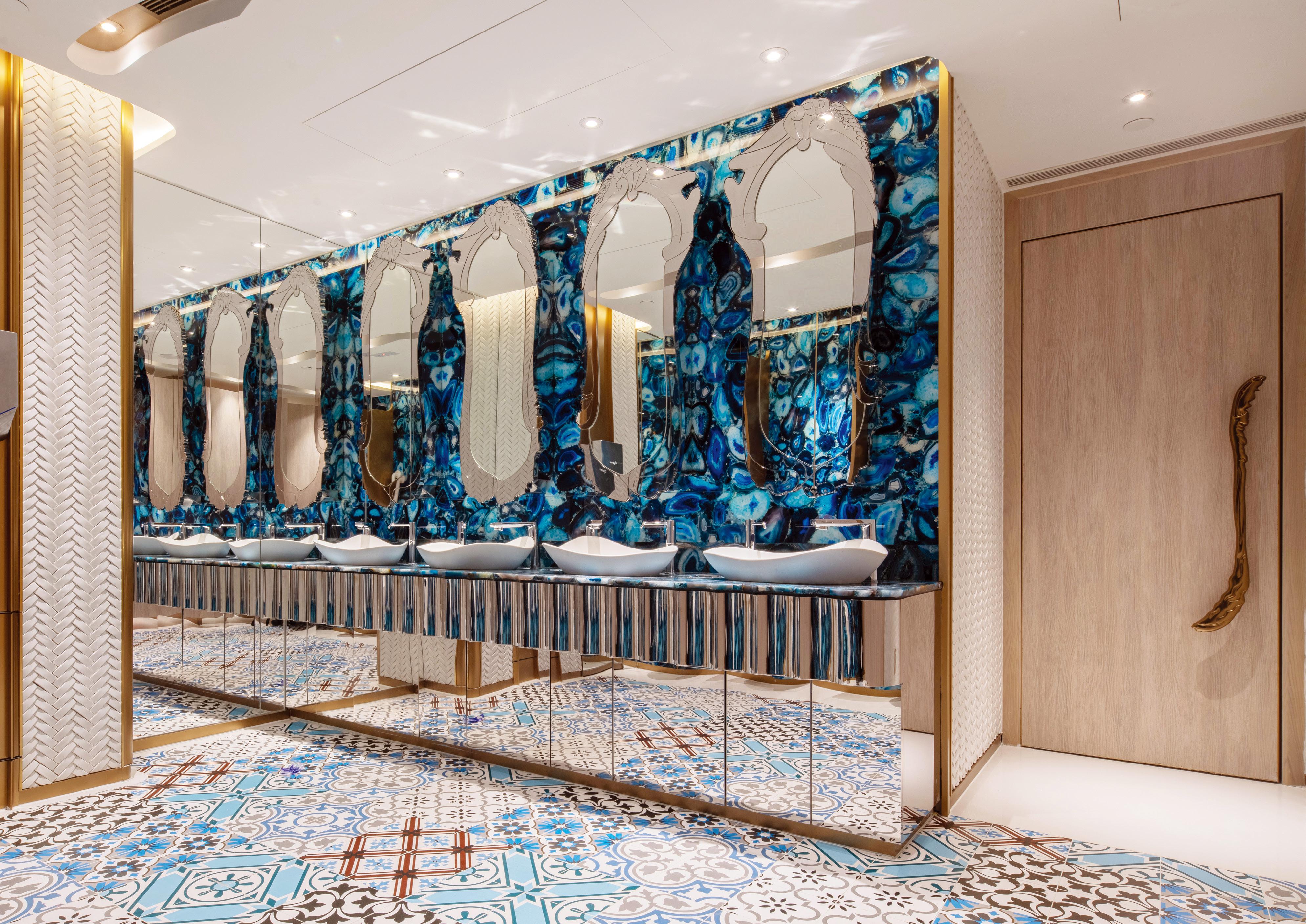

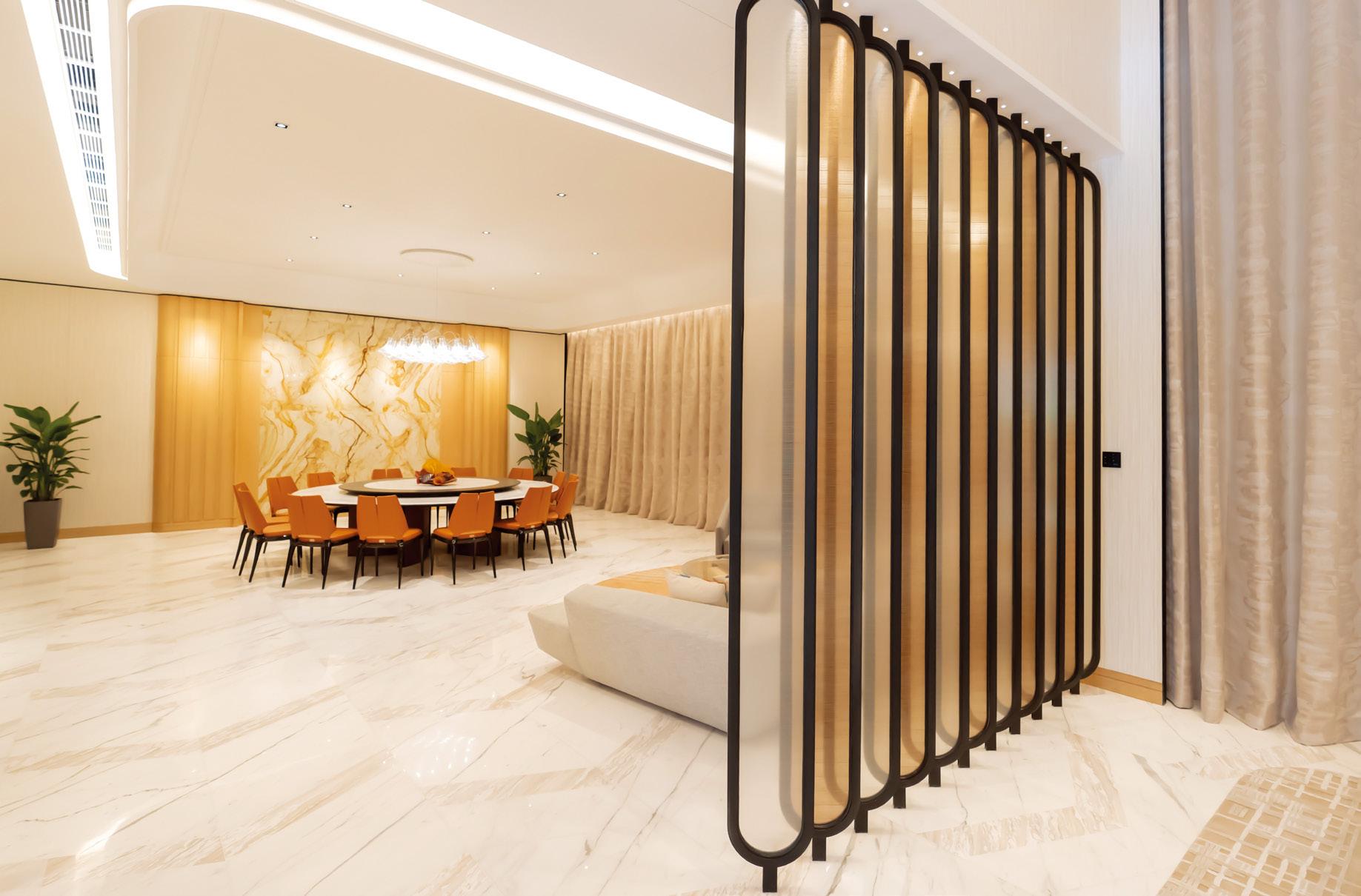 Self-operated factories
Self-operated factories
20 INTERVIEW

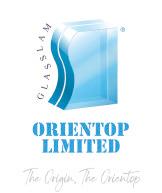

Vivace – Regela Skycity Airport Hotel Image courtesy of Alexander Wong Architects Residential Project – Beacon Hill Harris Cheuk at harris@glasslam-asia.com Tel: (852) 3977 4203 / (852) 9869 3718 21
EXPERIENCE
The Art of Living
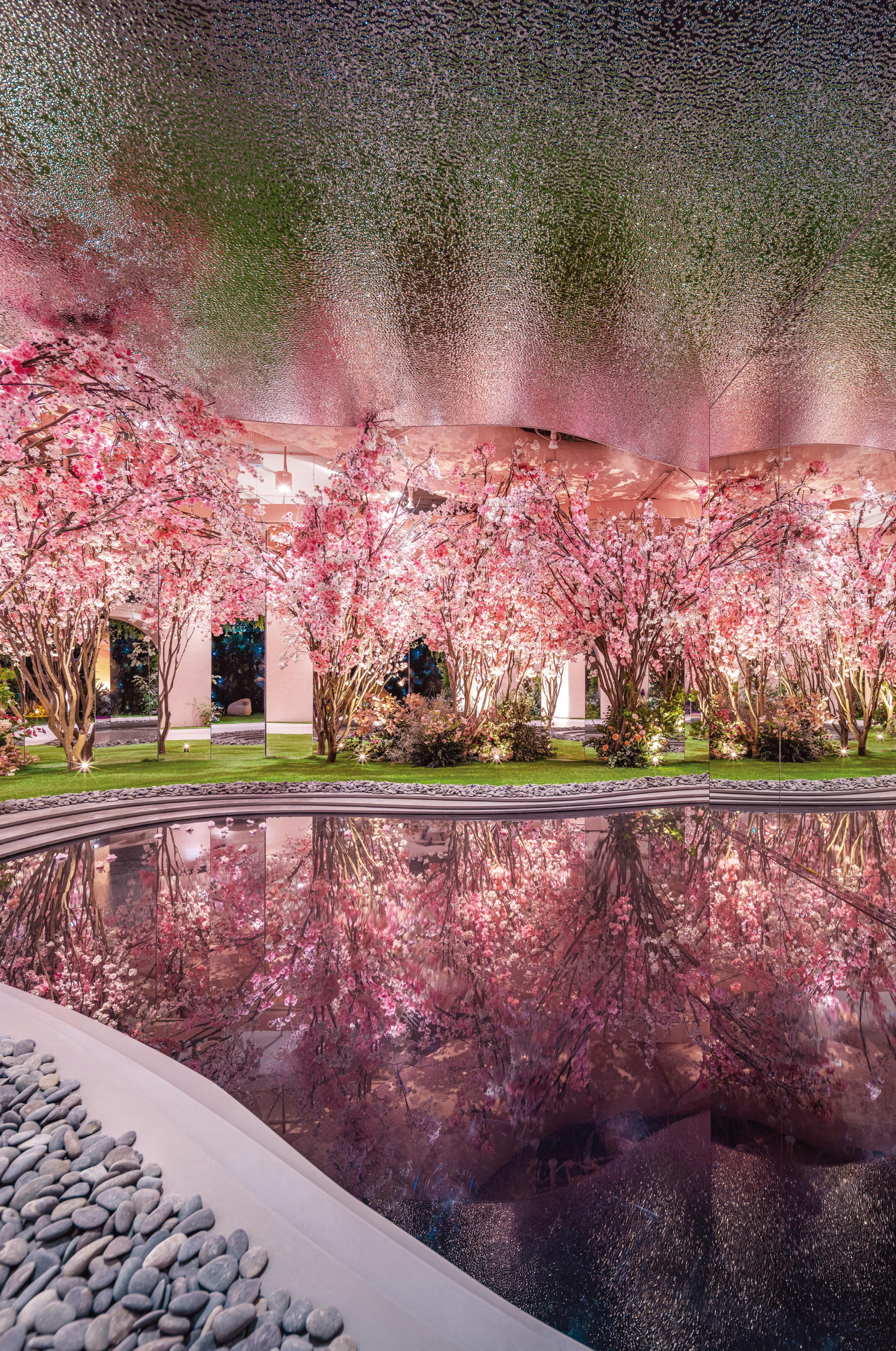
22 DESIGN
Afascinating
concept inspired by the seasons of life, The Arles is a highly acclaimed place designed by QUAD studio which creates the exceptional Experiential Hub, an area of natural elements with the inspiration of four seasons to welcome all visitors, and The Art of Life, an artistically tailored show unit specifically designed for an artist’s family.
EXPERIENTIAL HUB
The Experiential Hub was designed to create an immersive experience to welcome all visitors. It captures the natural elements of the outdoor landscape and re-imagines them, taking visitors into an extraordinary world. Using the unique characteristics of the four seasons, each space is designed to evoke different emotions from visitors. It forms an artistic interpretation of the gardens at The Arles.
Stepping into the Experiential Hub, you are taken to Sakura Forest surrounded by a reflective lake. The ceiling designed as a silver-frosted wave of water permeates through the pink Sakura. The shadows of the Sakura trees are reflected on the lake surface swaying in the breeze. Pink Sakura blossoms into life above soft green grass, the lake ringed with grey pebbles.
Next to the Sakura Forest you will find a Japanese Black Pine Tree symbolizing the spirit of The Arles. The Black Pines extend from one dimension to another. Sunlight penetrates through the trees and floats above the sand pool, creating a sense of timeless elegance.
Moving from the Sakura Forest, visitors are greeted with a familiar fragrance, inviting them to enter the lavender garden. At the back of the garden is a cluster of arches framing the warm-felt sunset beyond creating a sense of calm, elegance and romance.

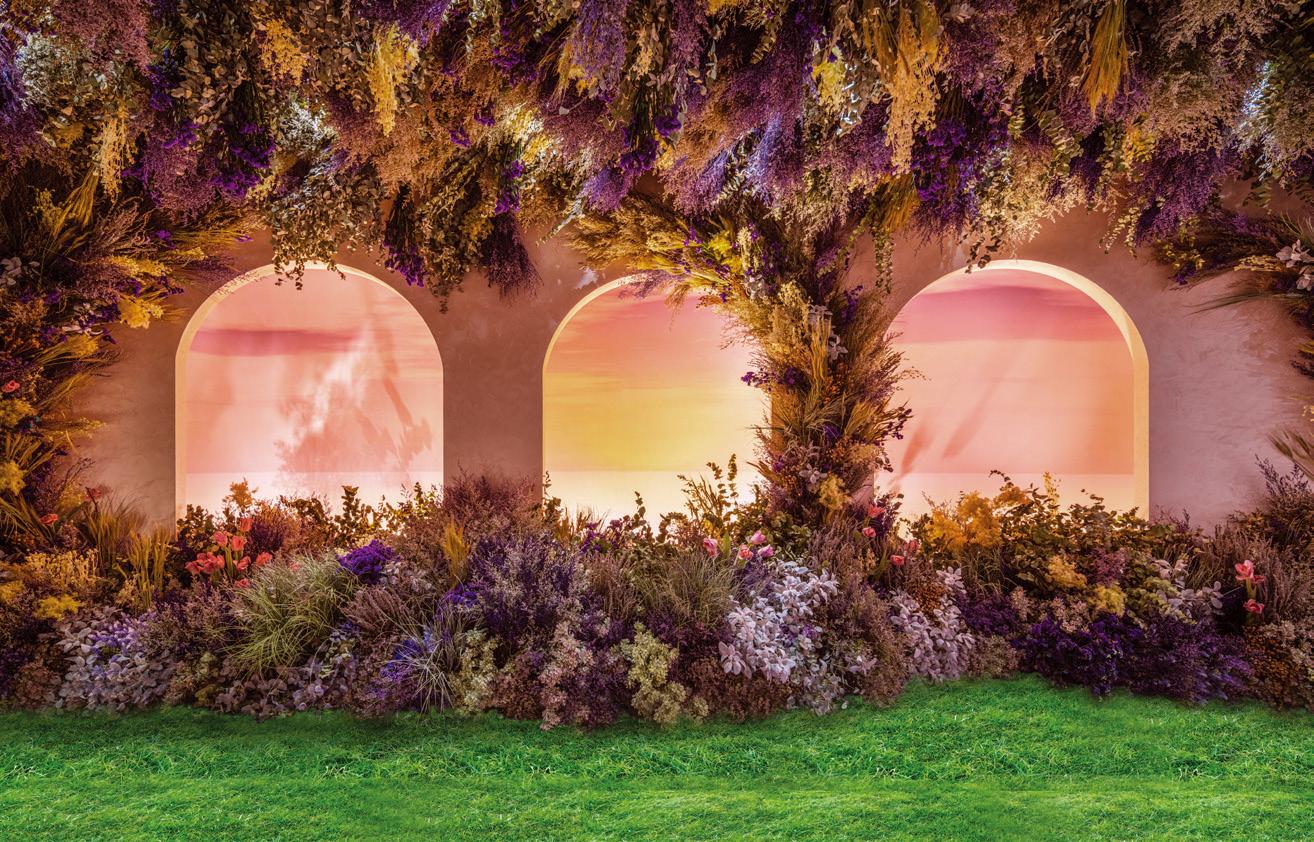
As you move towards the summer evening under the starry night, you are greeted by shimmering lights radiating from fireflies. The chirping of cicadas and crickets breaks the silence of the summer night. Friends and families can build a campfire and enjoy the camaraderie.
Finally, we arrive at winter, where visitors step into a white bamboo forest. The light gleams through the white bamboo trees and scatters on the ground, creating a unique artistic atmosphere.
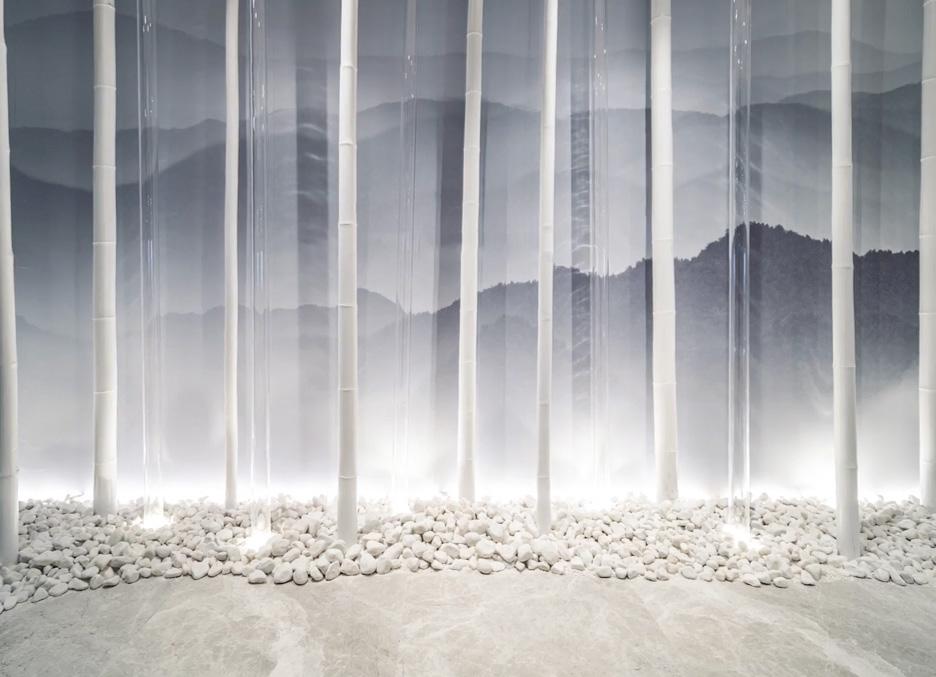
THE ART OF LIFE
The Art of Life is a tailored show unit at The Arles designed for an artist’s family. It integrates functional facilities into habitable space. Artistic paintings are used to create an elegant atmosphere, with a special painted feature wall reflecting the owner’s personality. The open-close kitchen design and the wine cellar are seamlessly connected to enhance the sense of space. Burgundy door panels are used for the kitchen cabinets, which match the colour of the wine cellar and add a sense of sophistication.
The living room features an art-painting wall with a light-colored design. Sunlight shines through the skylight into the living room, providing ample light and bringing warmth to the living room. The solitary sofa with black and white cushions matches the tone of the art-painting wall. A round coffee table is placed upon a round green rug to create a strong contrast of colour and form, creating a sense of harmony with the sofa. Behind the TV cabinet is a lattice wall which matches the interior’s elevated sense of style.
The feature wall extends to the centre of the dining room. The shape of the dining table and chairs creates a clean and consistent vibe. The dining table is designed with grey marble which matches the fabric of the chairs, creating an elegant and luxurious atmosphere. A minimalistic metal chandelier is hung in the dining room to create a perfect sense of harmony.
The open plan kitchen and wine cellar area provides a space for storage and social interaction. Friends and family can not only enjoy a drink together, the wine collection can also be displayed in the area. Walls are covered with red and white marble and a frosted mirror, which reflects both dining room and living rooms, increasing the sense of space.
The feature wall of the guest bedroom differs from that of the living room. The waves of different colours bring a strong sense of nature. Both the desk and the bed are of wooden texture. The desk is designed in simple and concise lines which are consistent with the minimalistic modern design. The guest bathroom incorporates both marble and metal finishes. The shower area is separated from the main bathroom by a dark transparent glass panel. The use of marble enhances the artistic vibe in the guest bathroom.
The drawing studio is tailored for the artist. The wall of the studio is designed in a solitary shape, with a feature wall of a magnificent jungle picture to bring the studio to life. A fabric sofa is placed next to the painting tools, which adds more vibrant colours to the studio. There is a cloakroom and ensuite bathroom in the master bedroom. The cloakroom is equipped with a full-length mirror wall, which allows the artist to match the outfit before heading out. It also makes the cloakroom look more spacious.
Next to the cloakroom is the master bathroom. The wall, the floor and the bathtub are made of emerald marble which create an elegant and artistic atmosphere. The bedroom and the master bathroom are separated by electronically atomized glass, which visually enhances the sense of space. A metal stand is designed next to the bathtub for storage and for placing smartphones or tablets.
The floor of the master bedroom is a light shade to create a sense of modernity. A tanned leather bed frame contrasts visually with the tone of the unit and becomes the accent colouirs used in the bedroom. Round bedside tables are placed on both sides of the bed. A metal chandelier on the left side of the bedroom Completes the sense of elegance which is carried throughout the lively, vibrant and elegant interiors.
Text: William Leung Photos: QUAD Studio Derek Leung
23
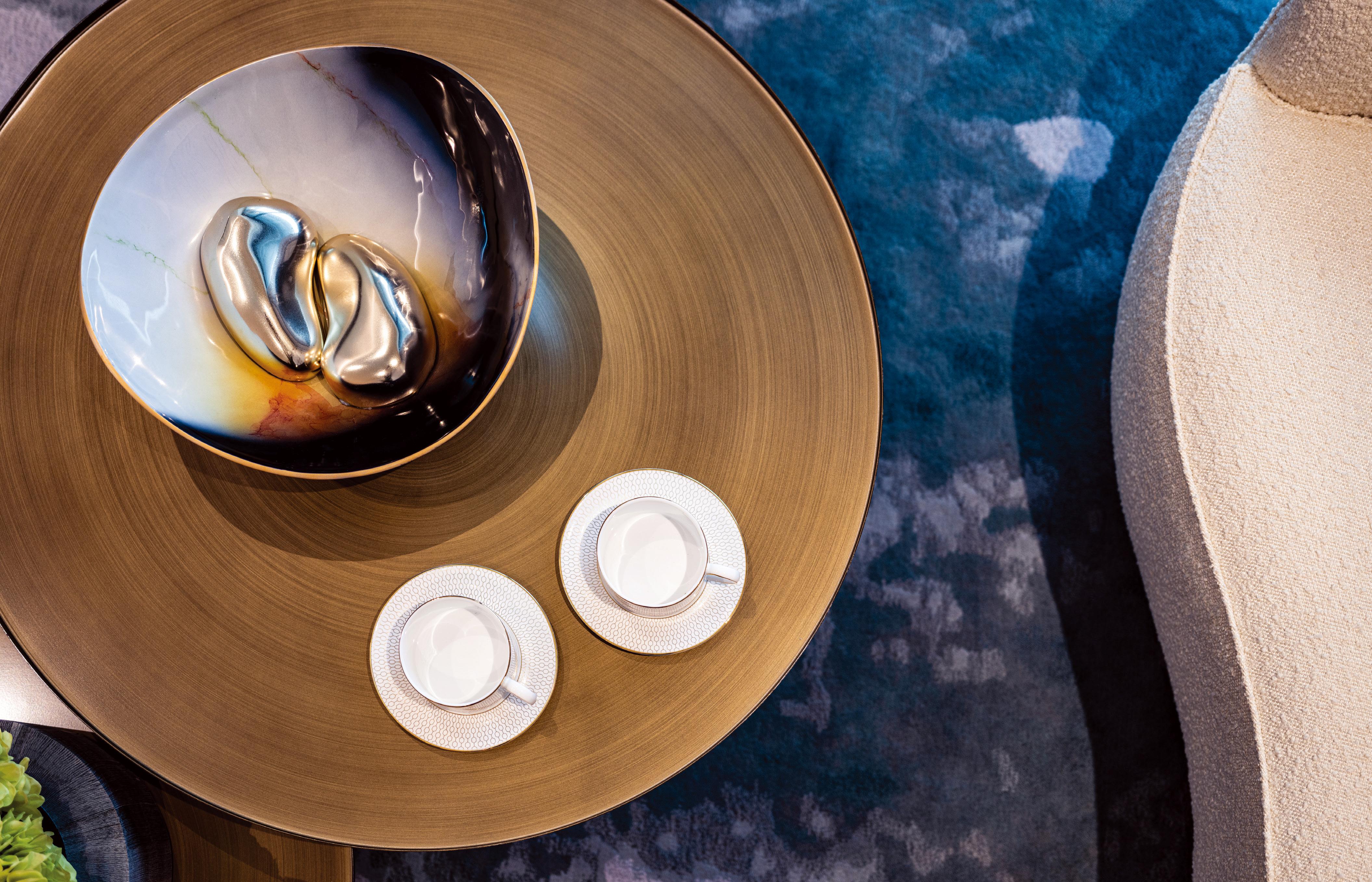
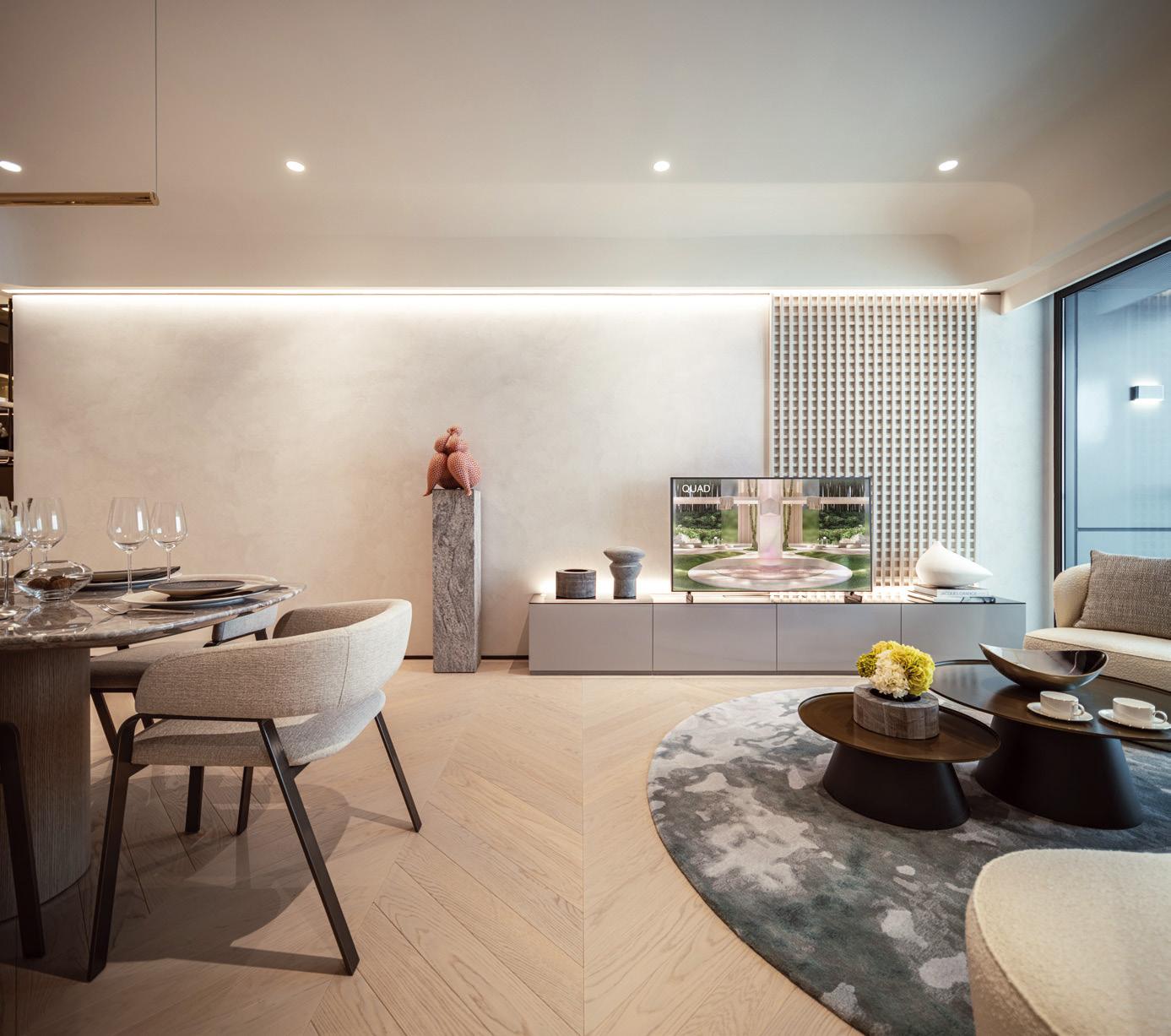
24 DESIGN
The Arles
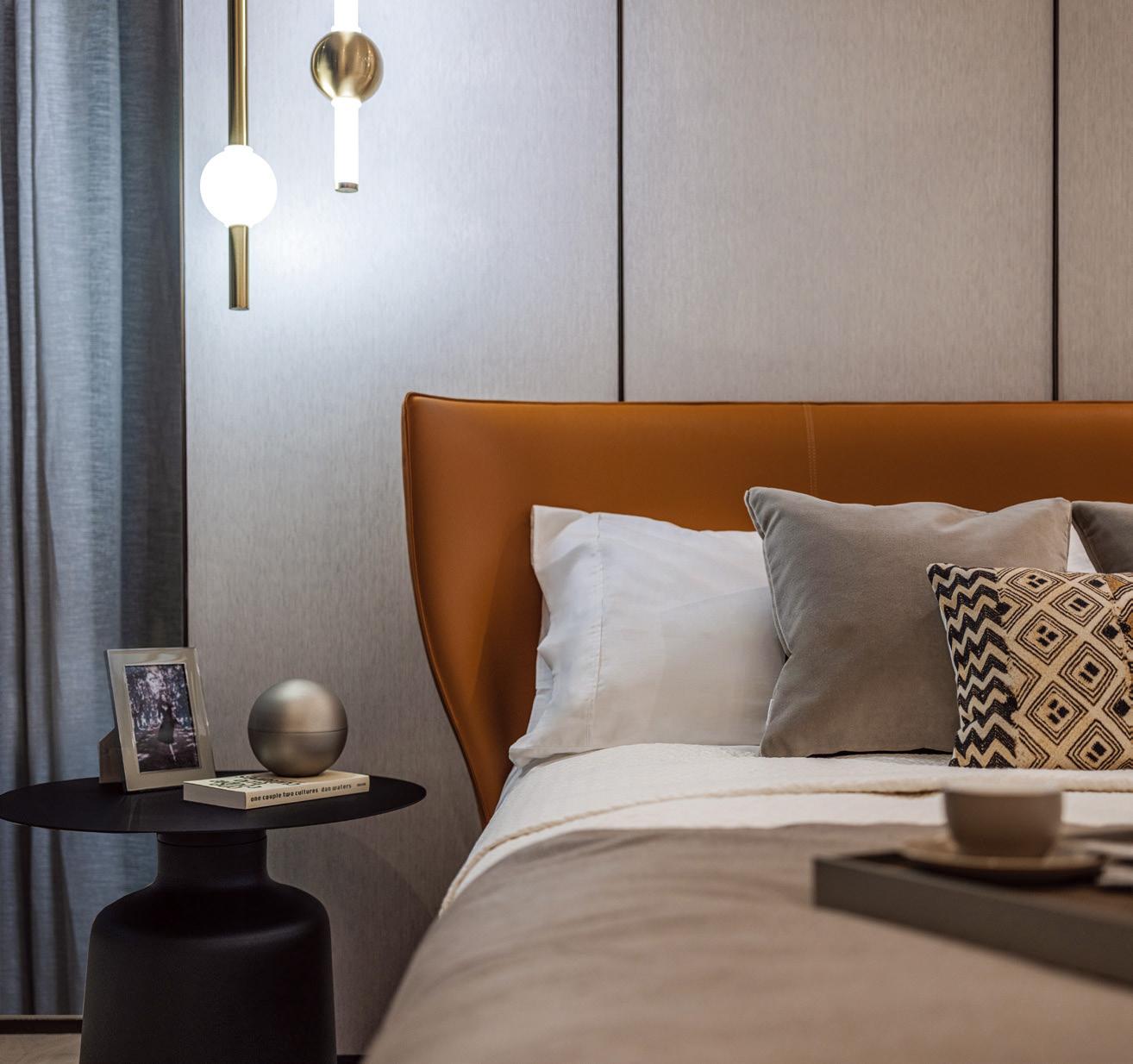
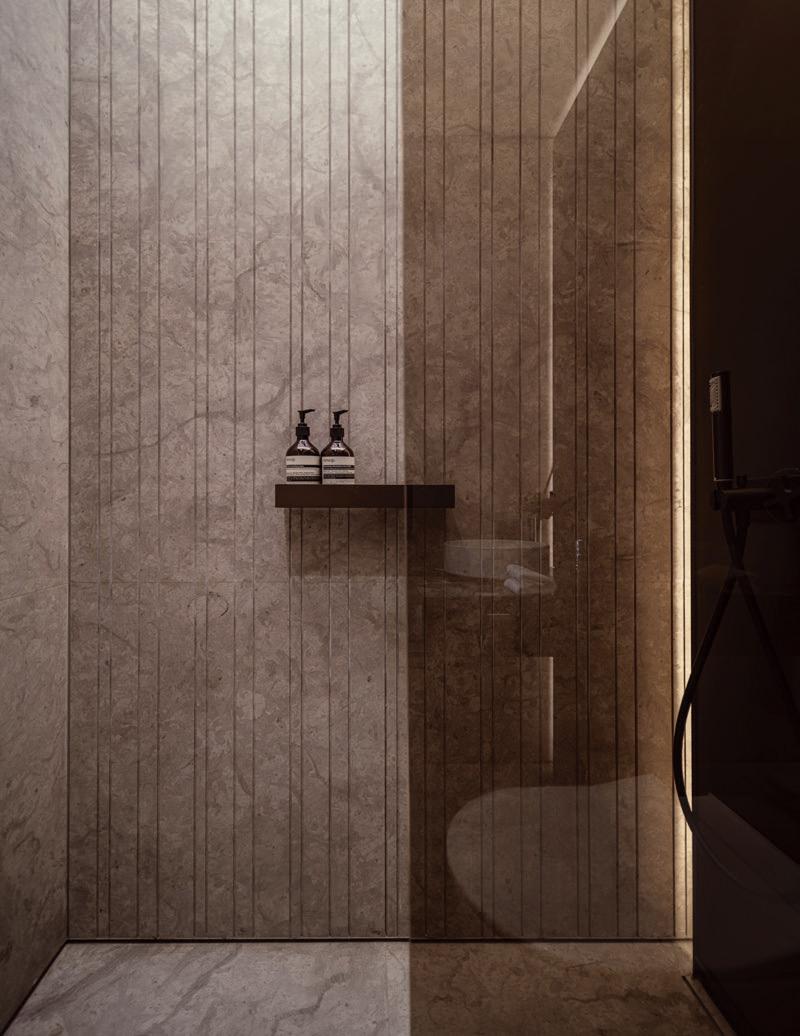
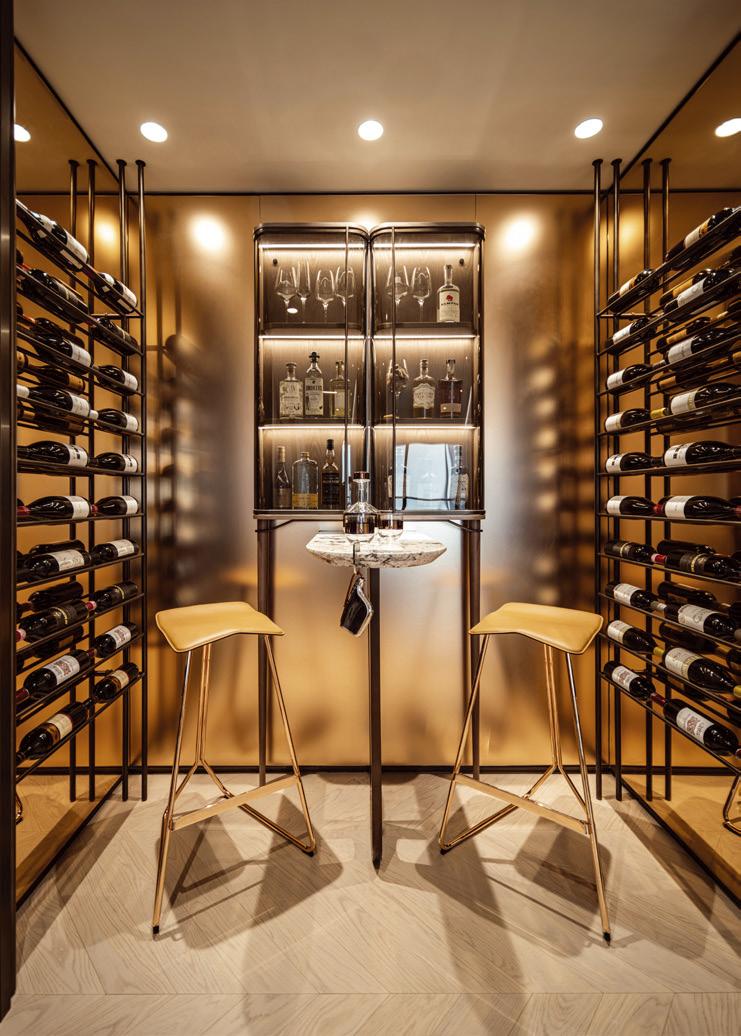

Location: Kowloon Bay, Hong Kong, PRC Interior Design: QUAD Studio Client: Centralcon Hong Kong Group GFA: 850 Square metres QUAD team: Sean Leung, Veronica Wong, Sufat Su Event Planner - Untitled Limited Floral Artist - Kirk Cheng Photography by: Kenneth Chao 25

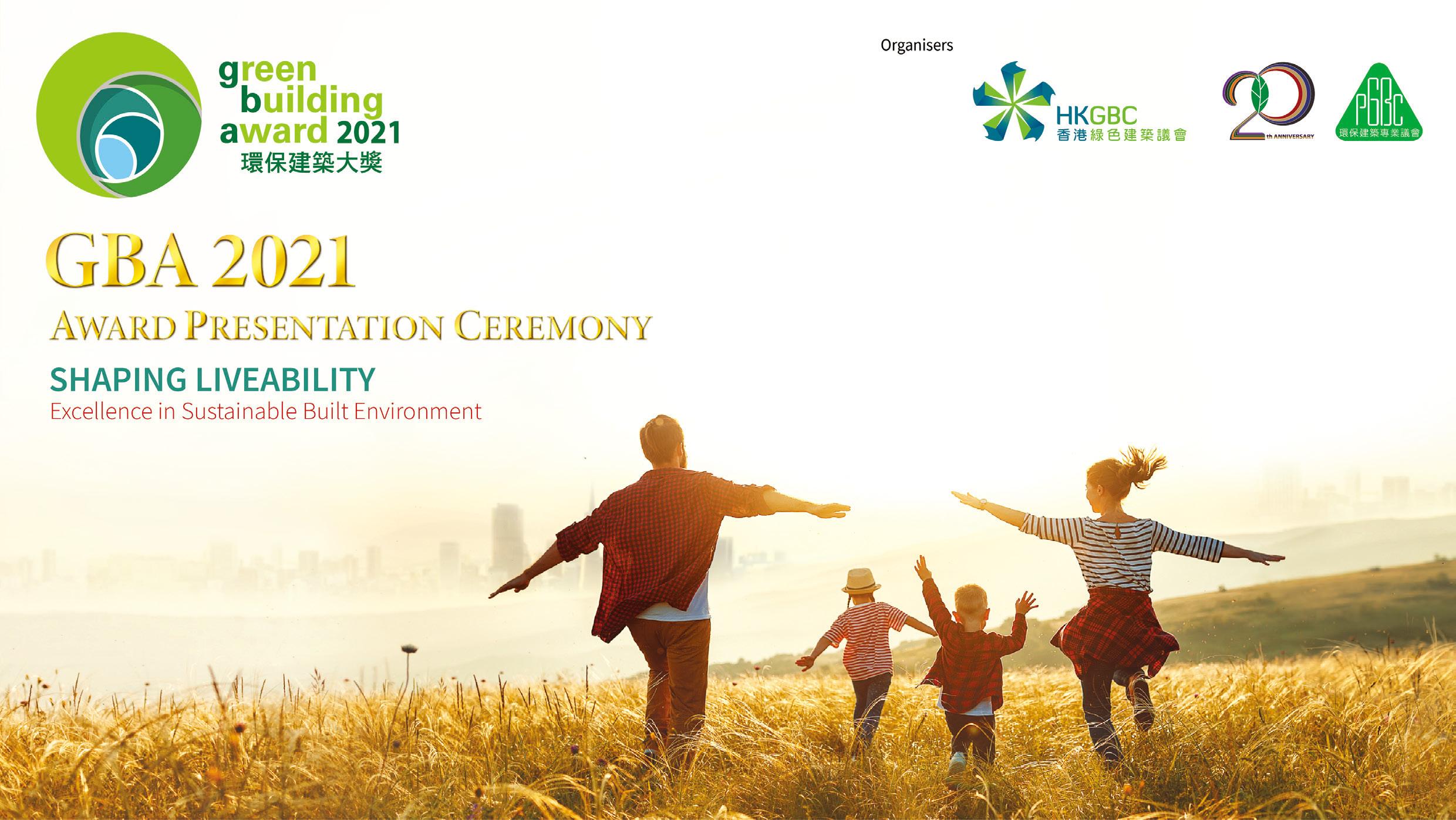
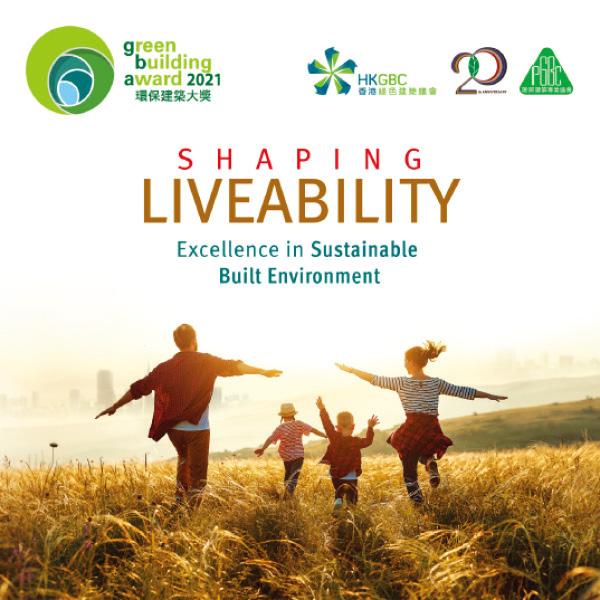
 Text & Images: Hong Kong Green Building Council
Text & Images: Hong Kong Green Building Council
26 FEATURE

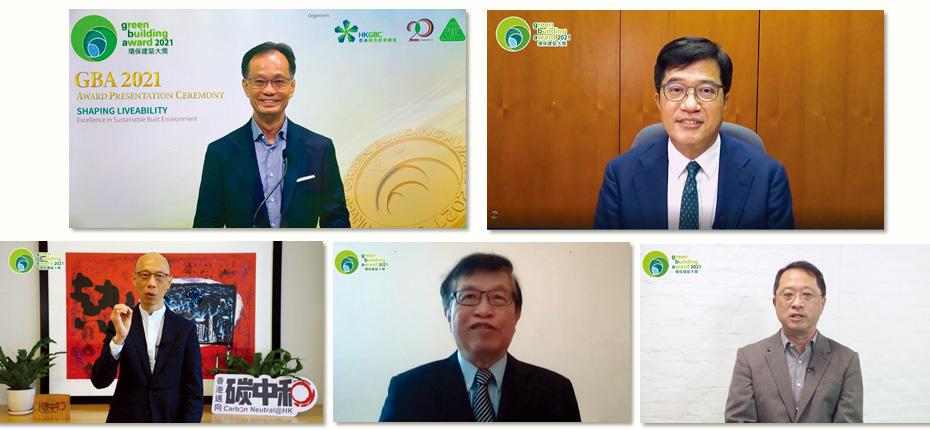
27

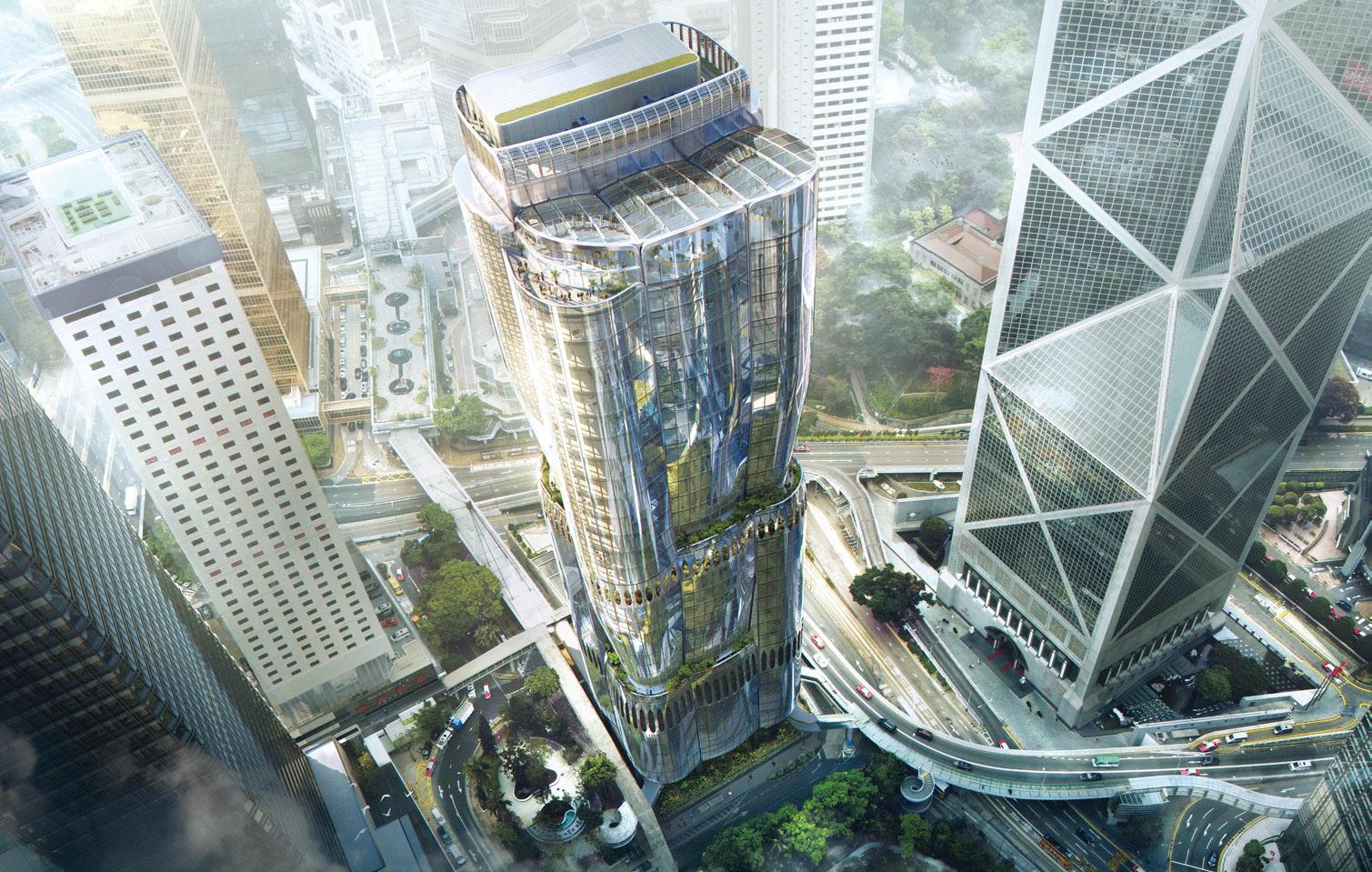
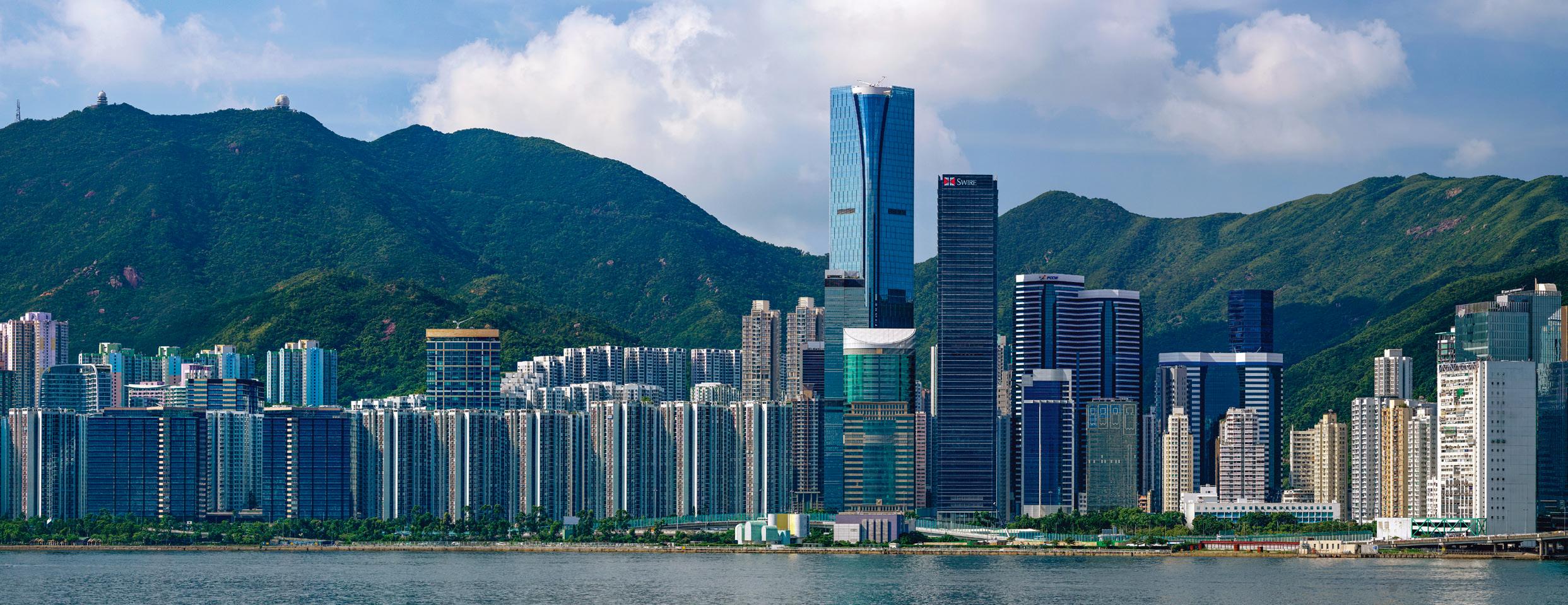
28 FEATURE

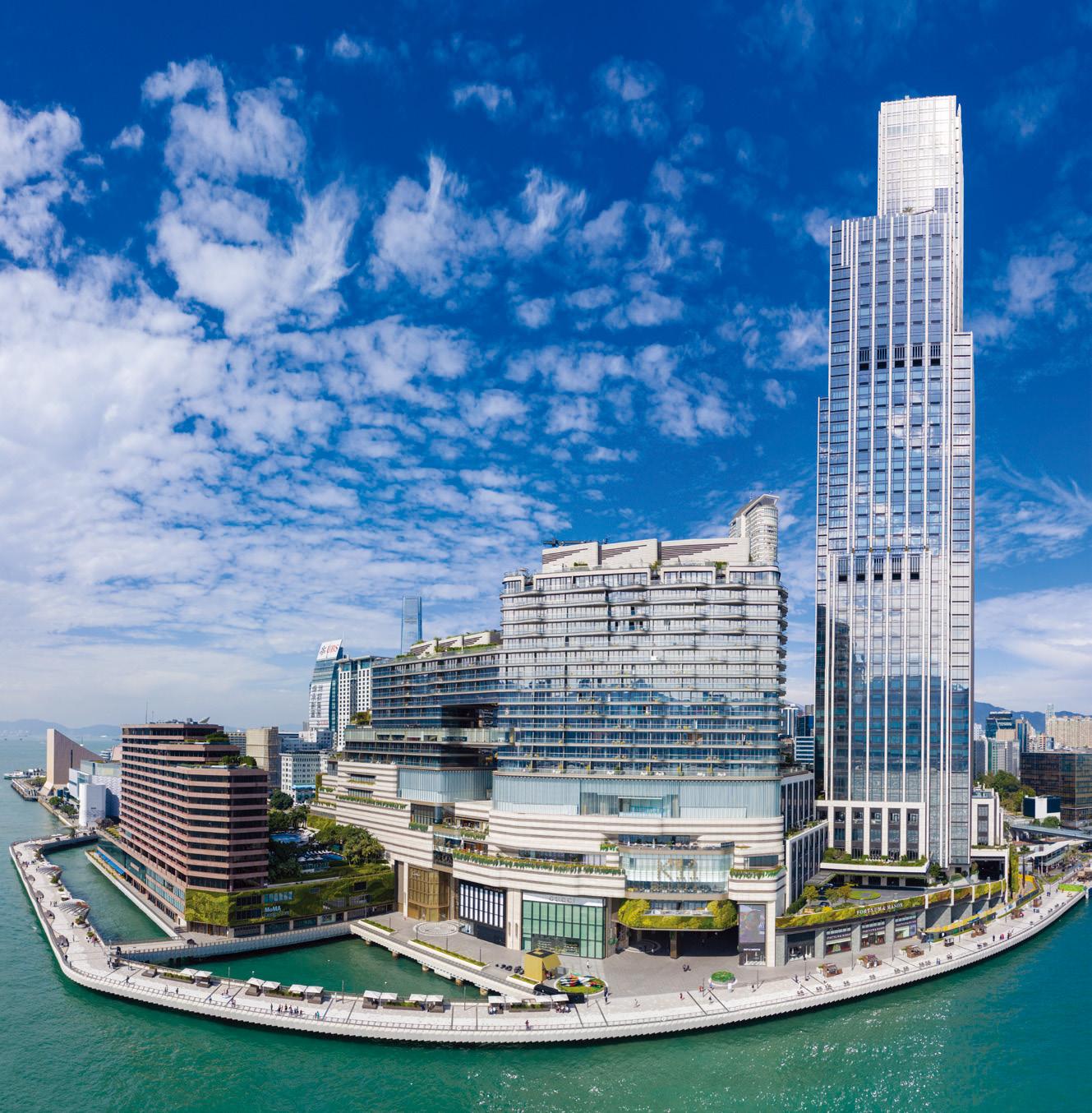
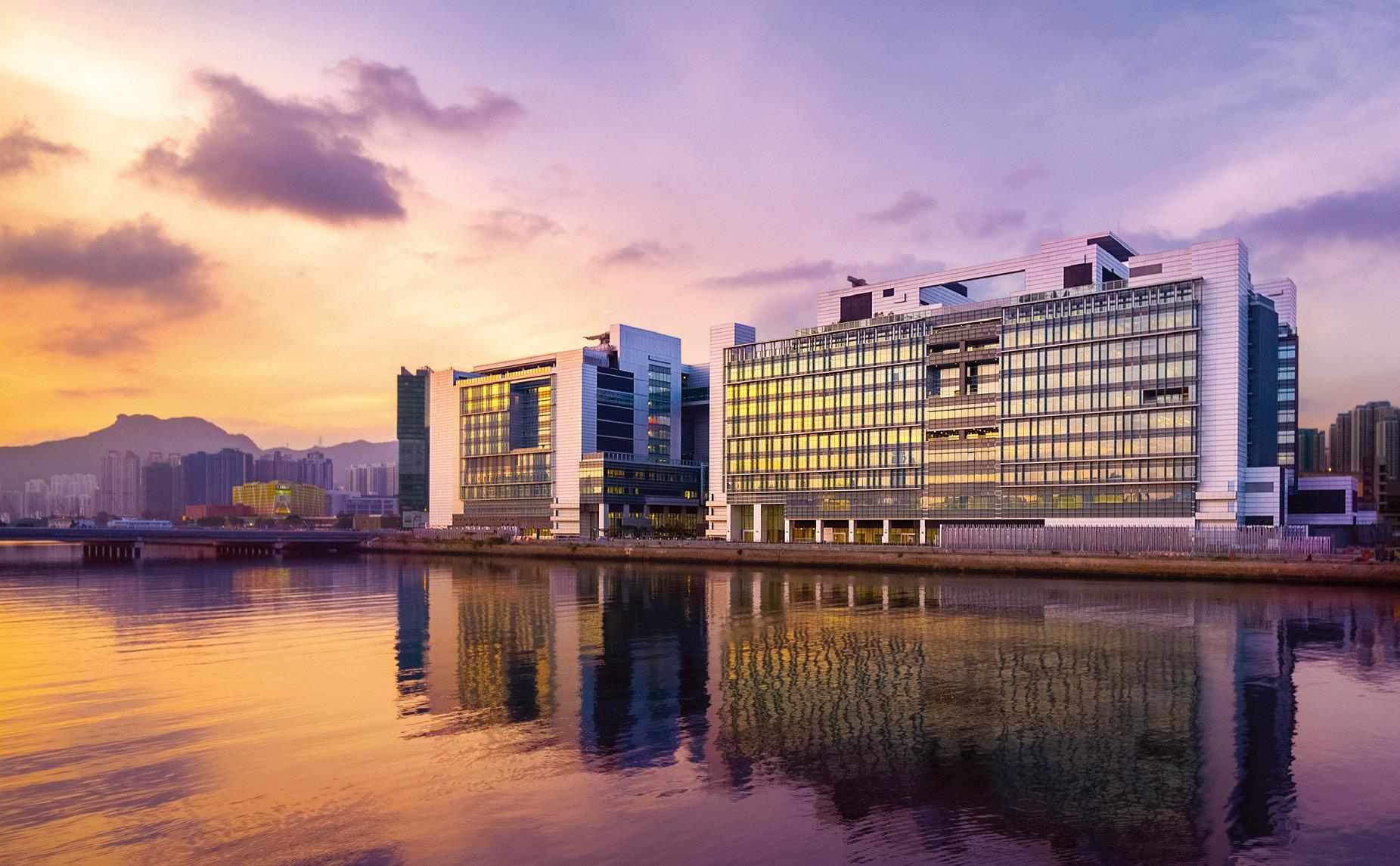
29

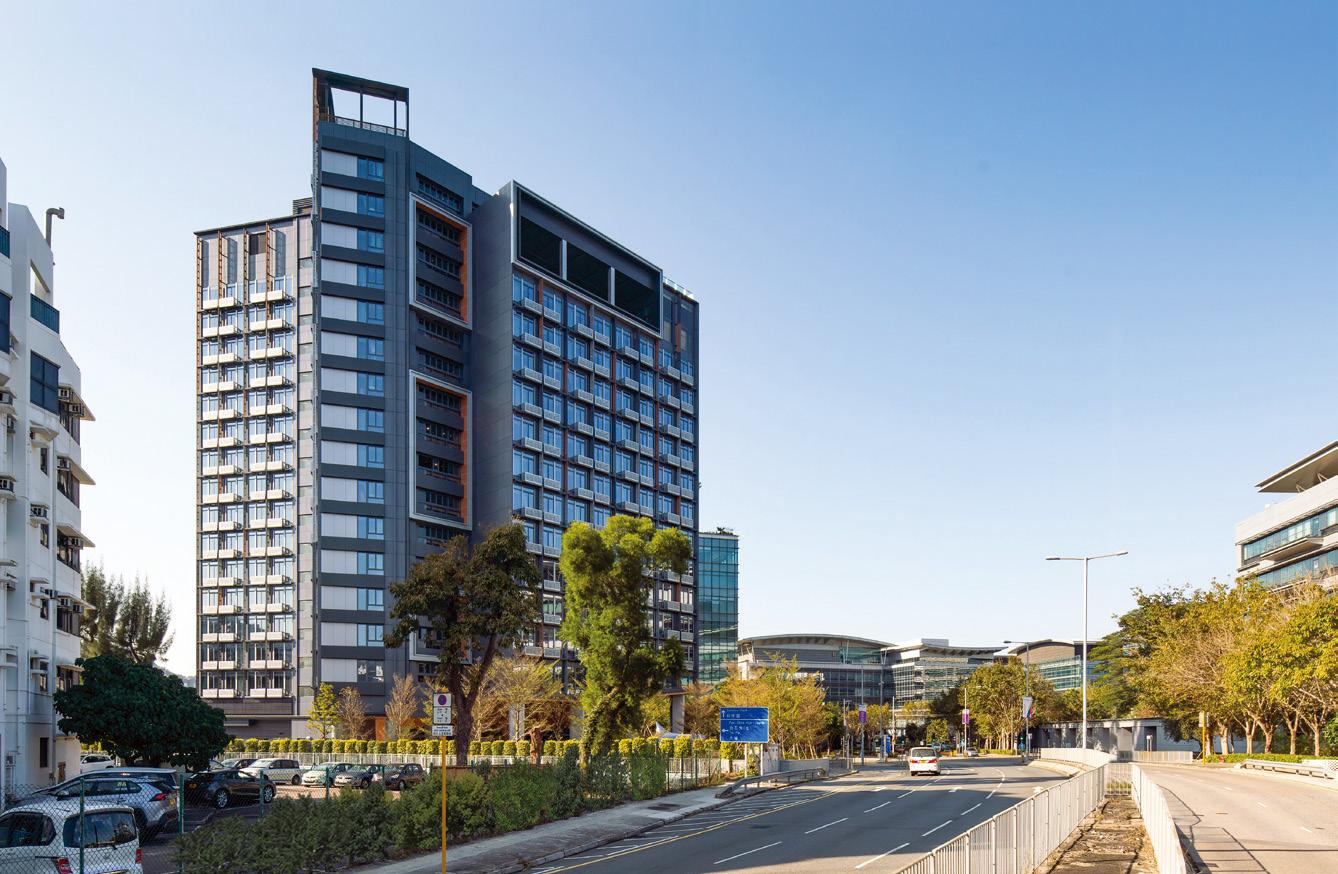
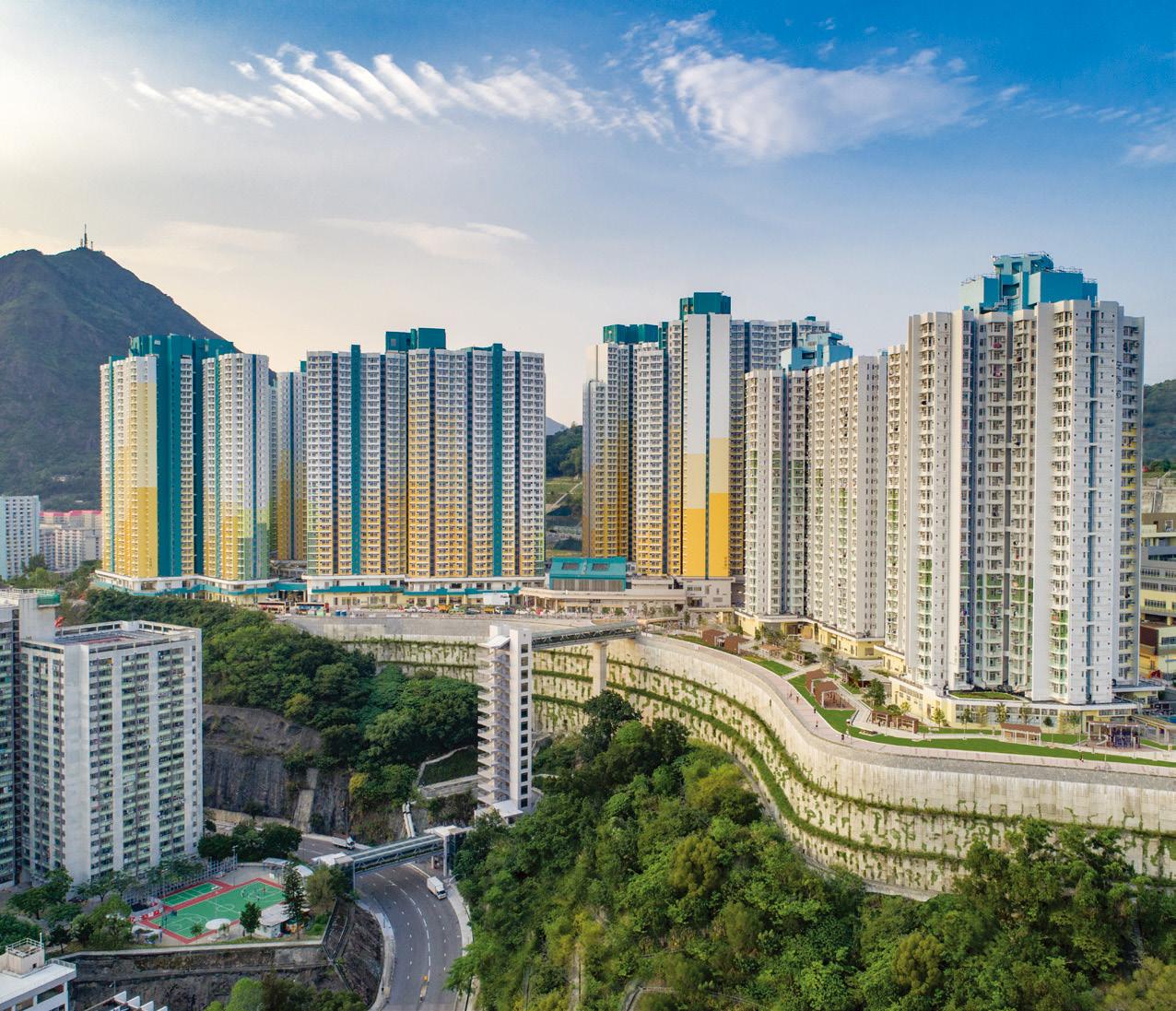
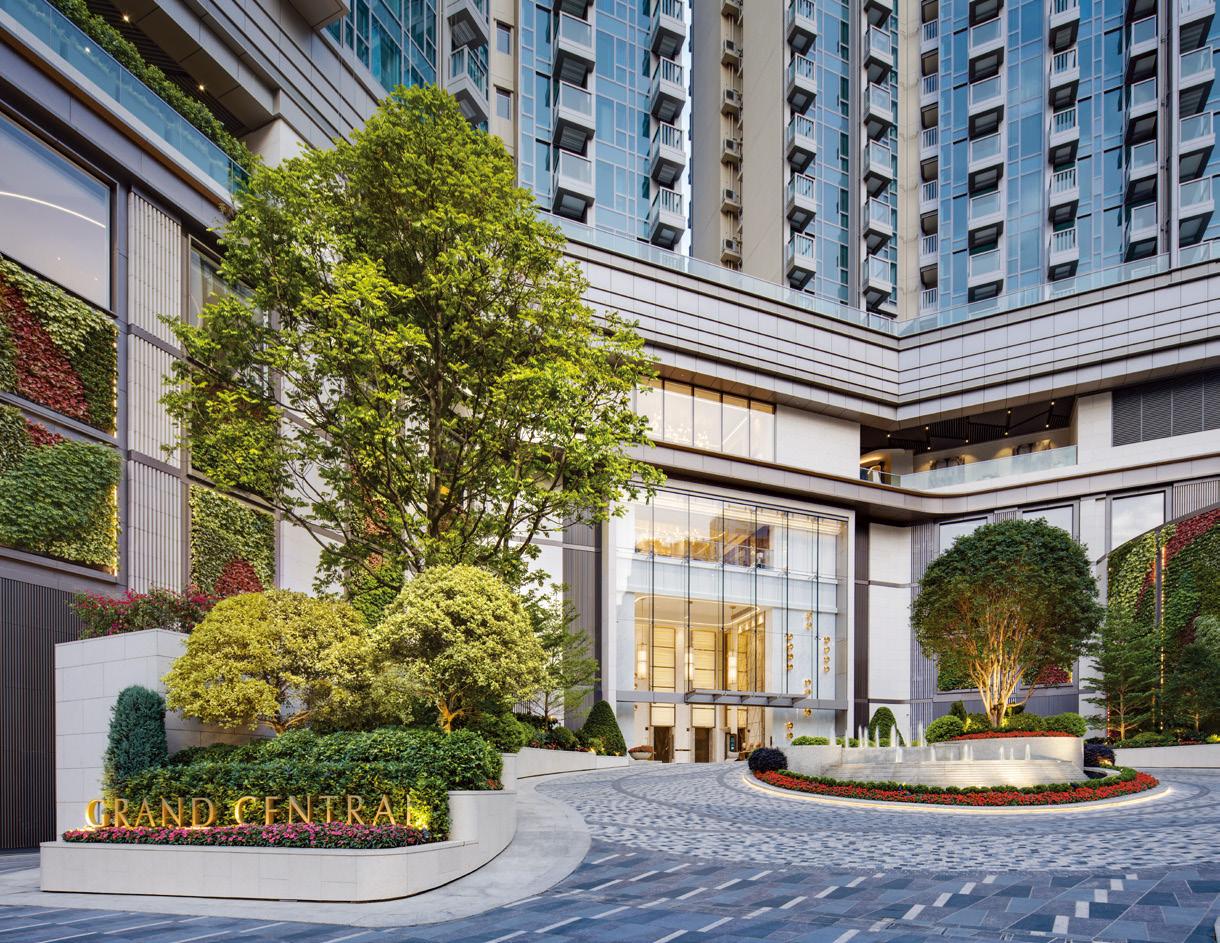
30 FEATURE

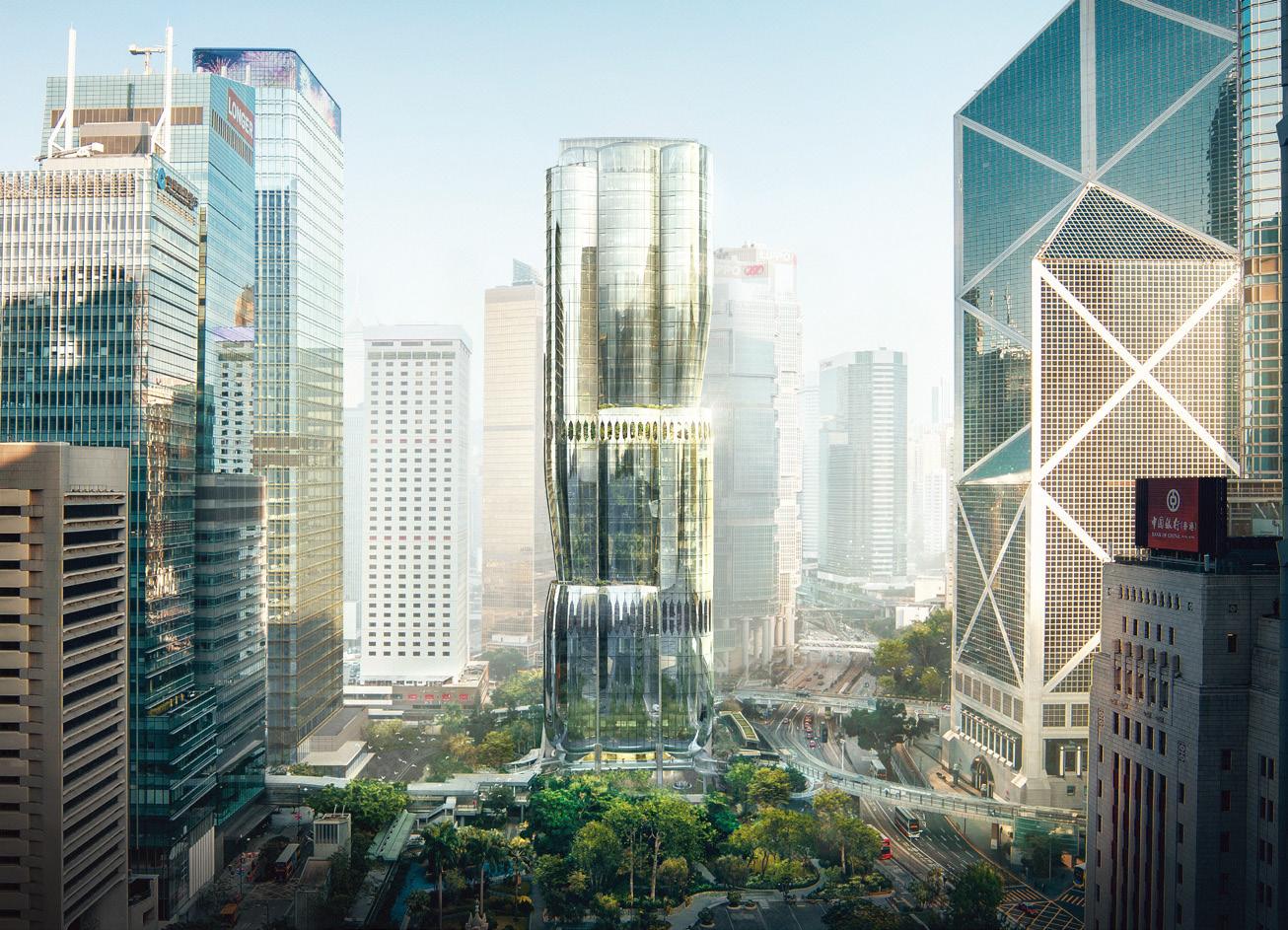

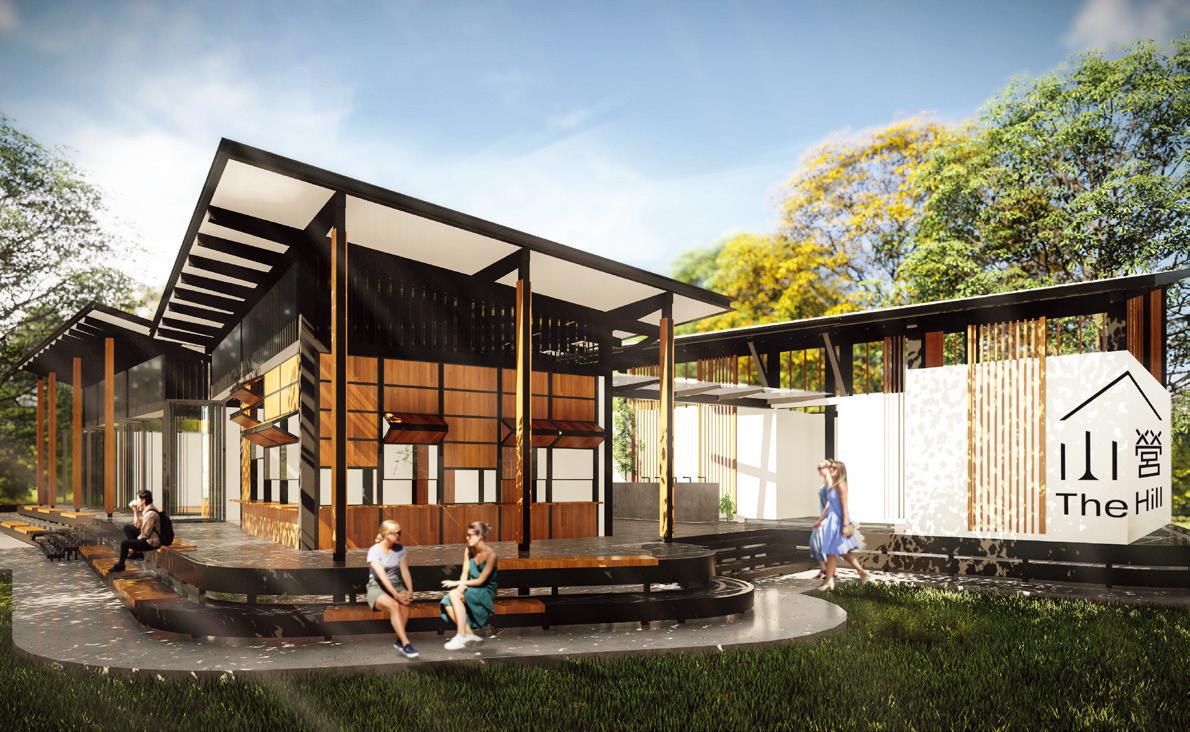
31

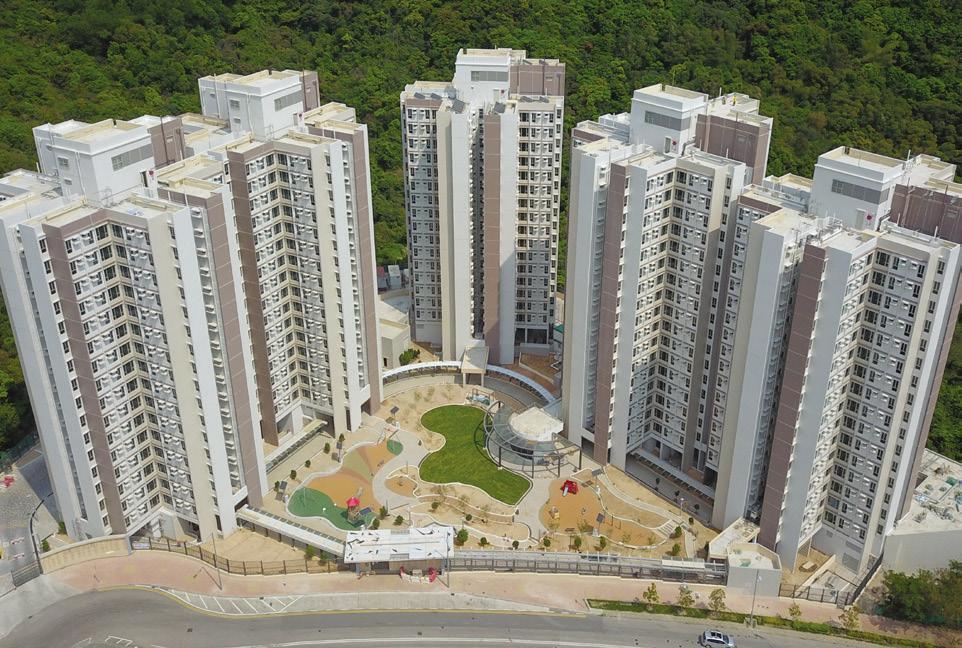

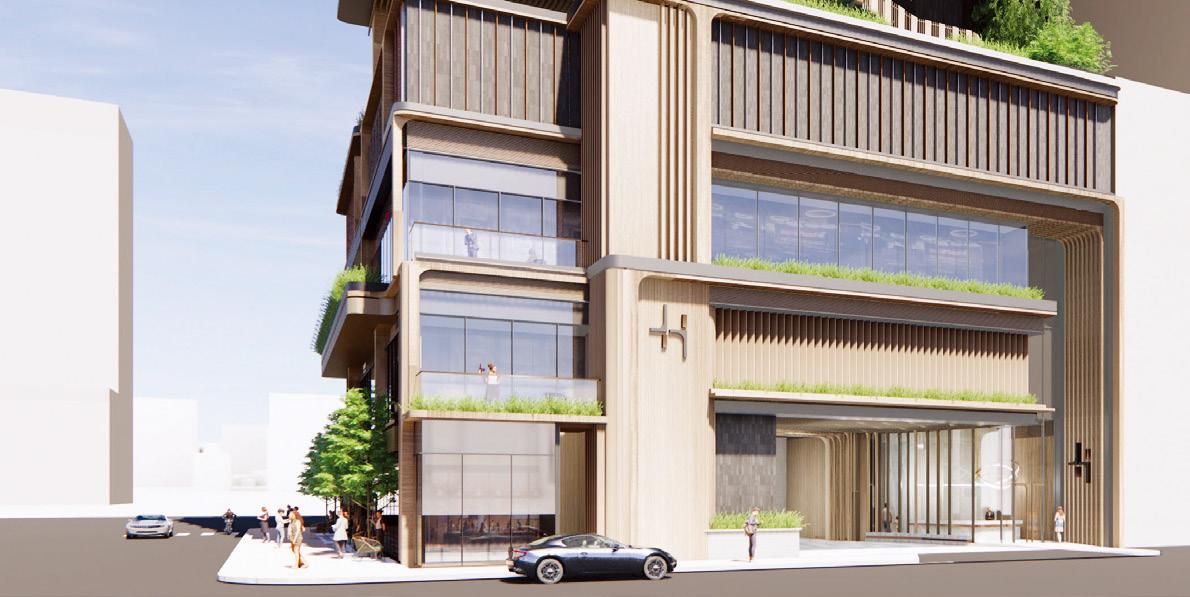
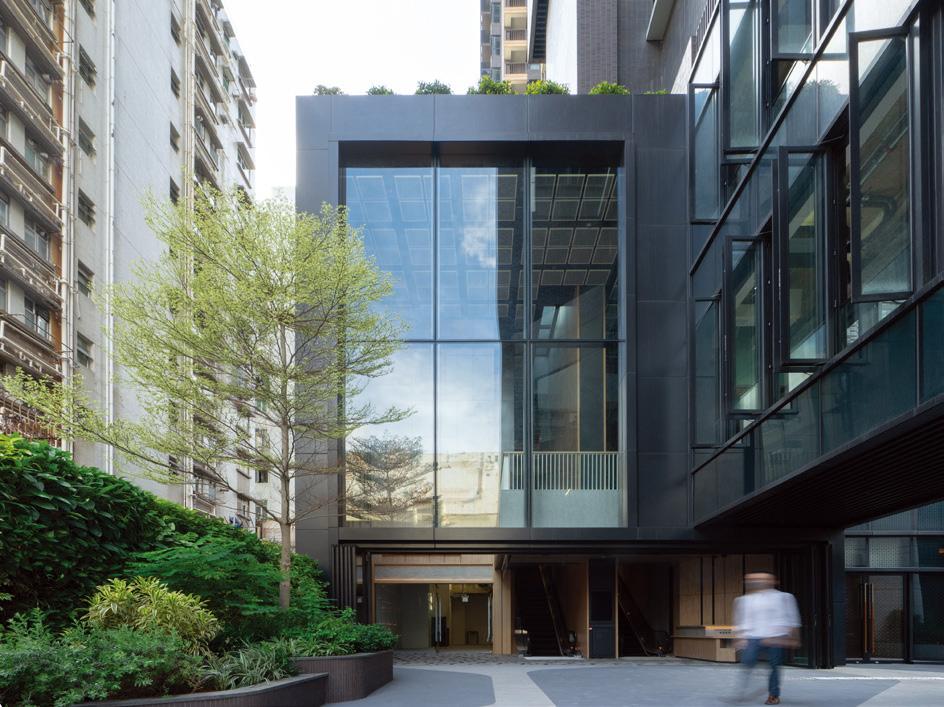
2 1 32 FEATURE

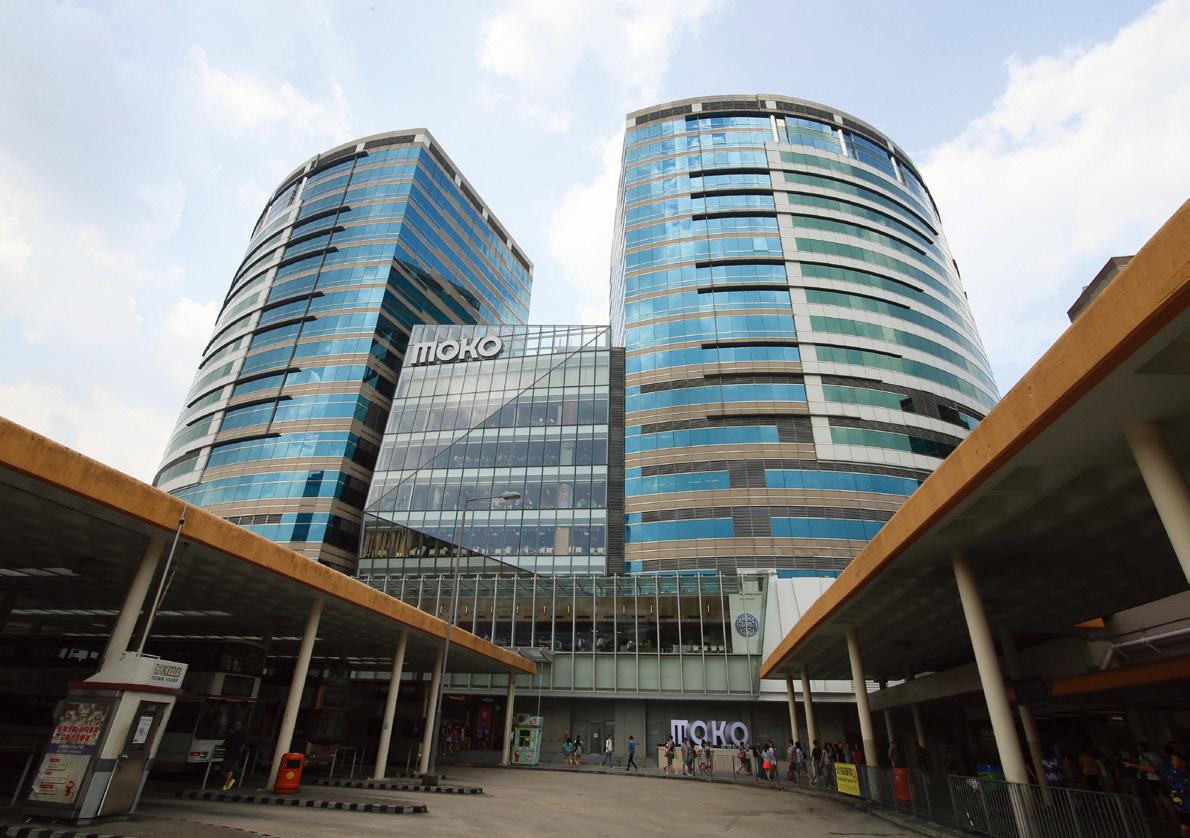
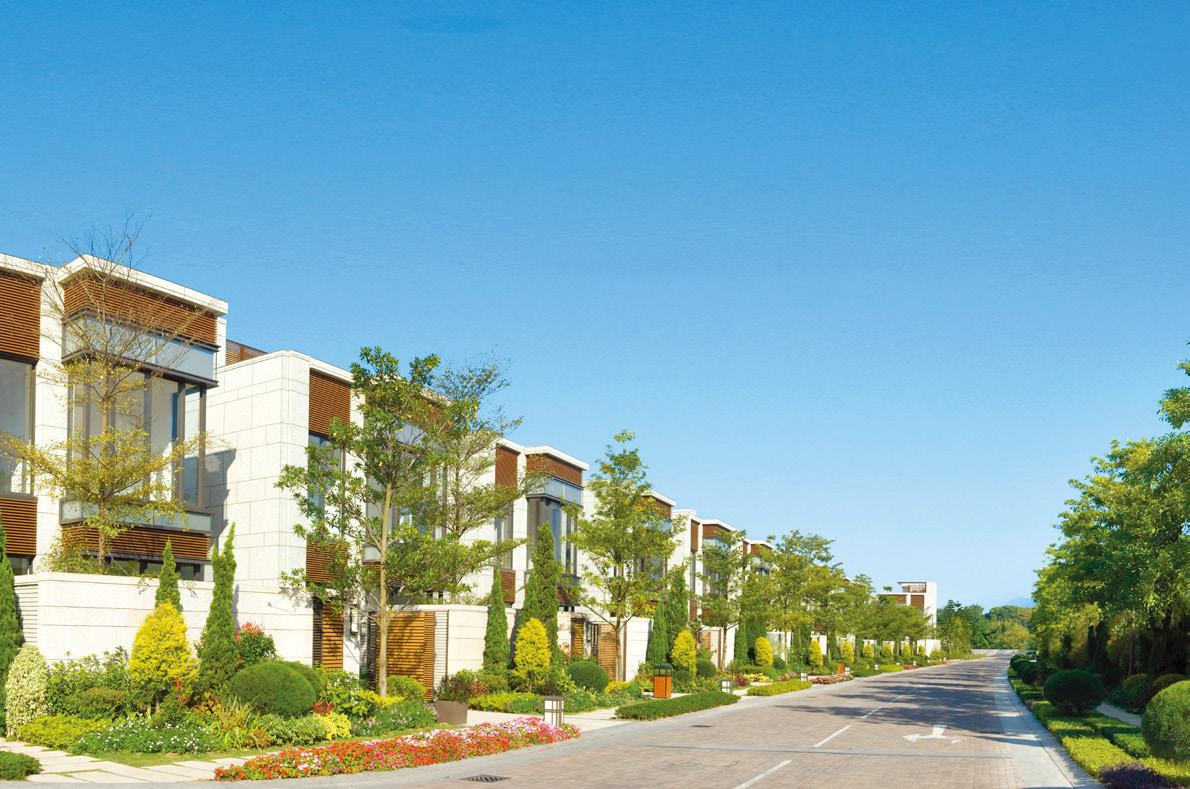
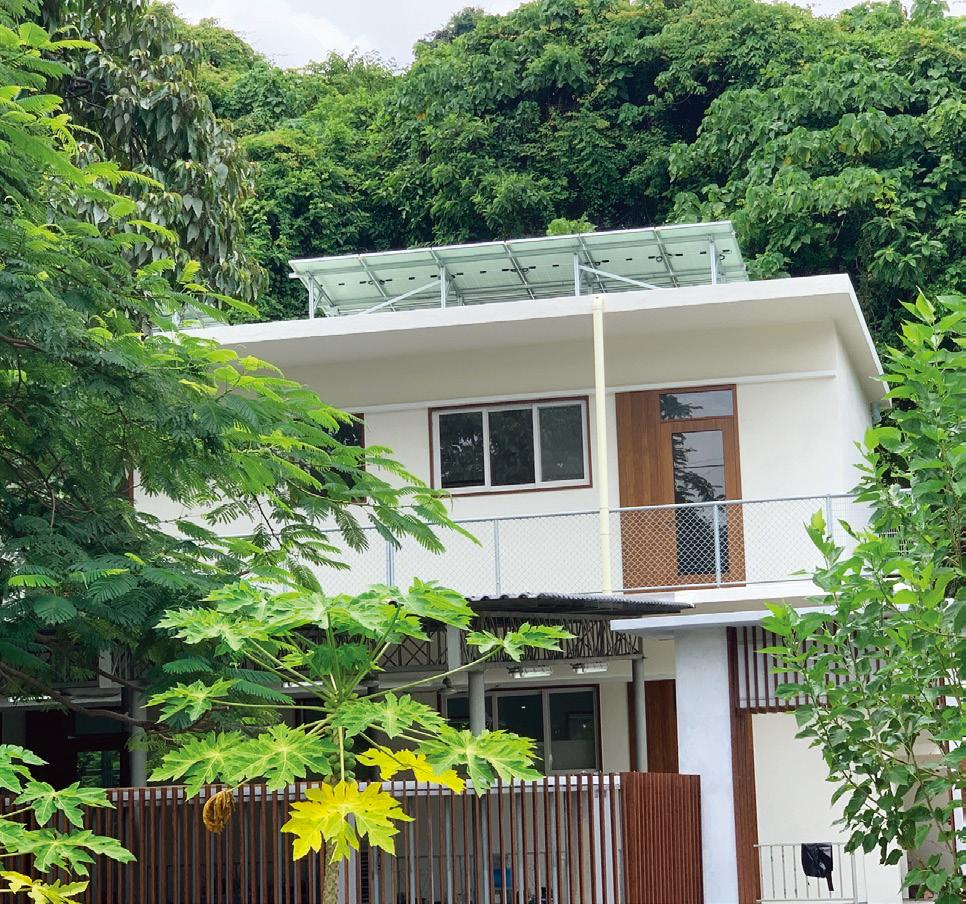

6 5 33

34 FEATURE


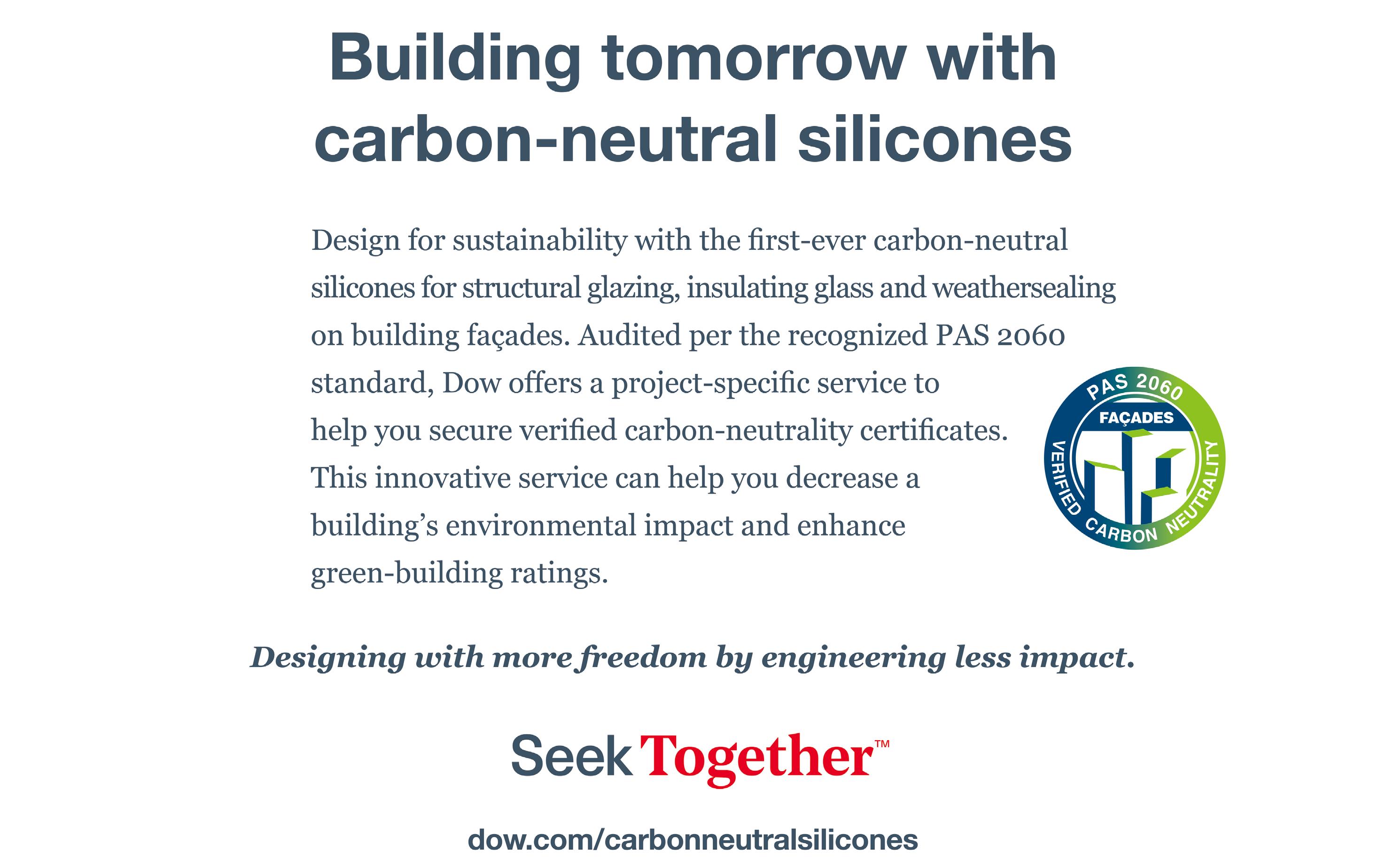
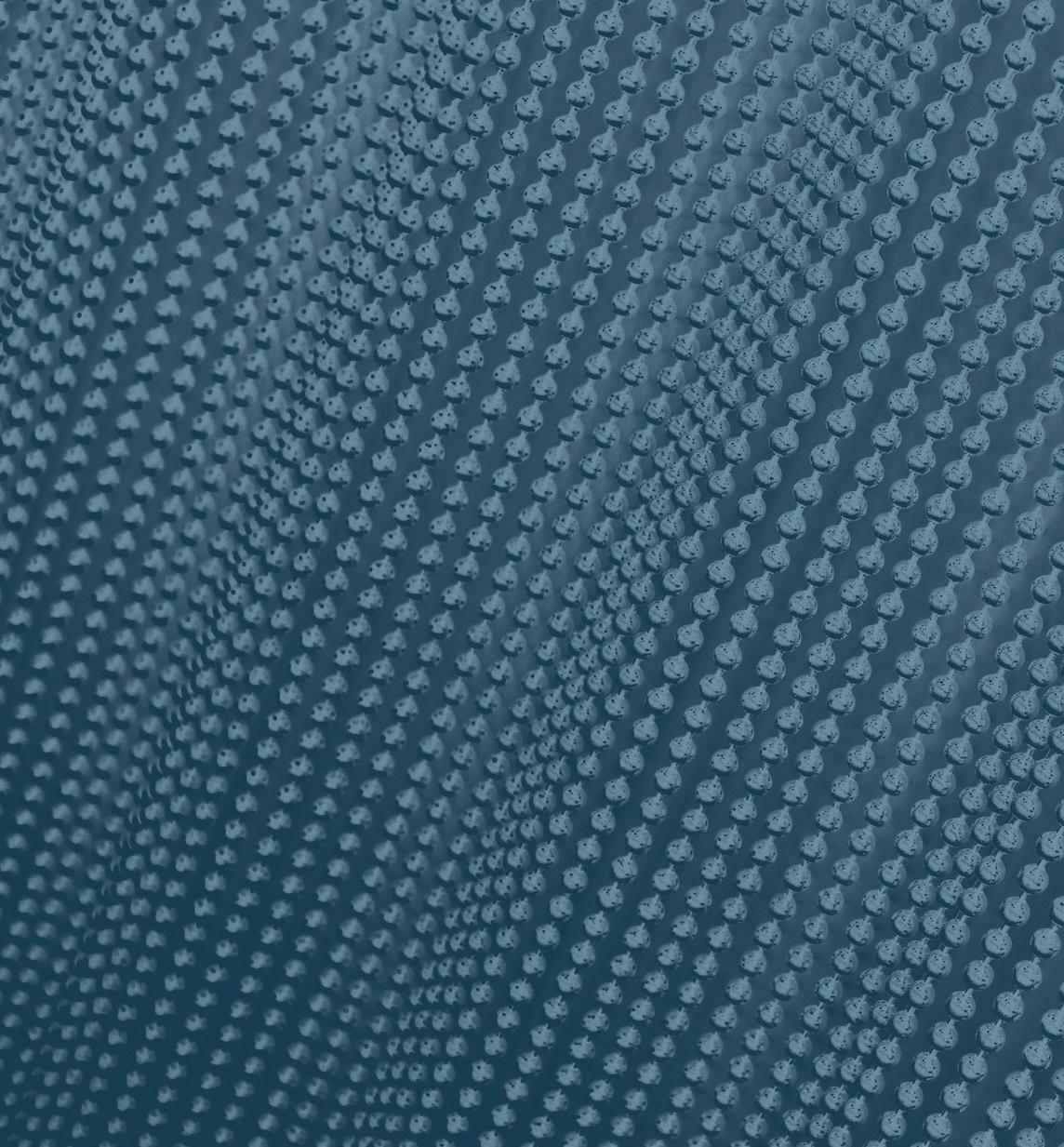
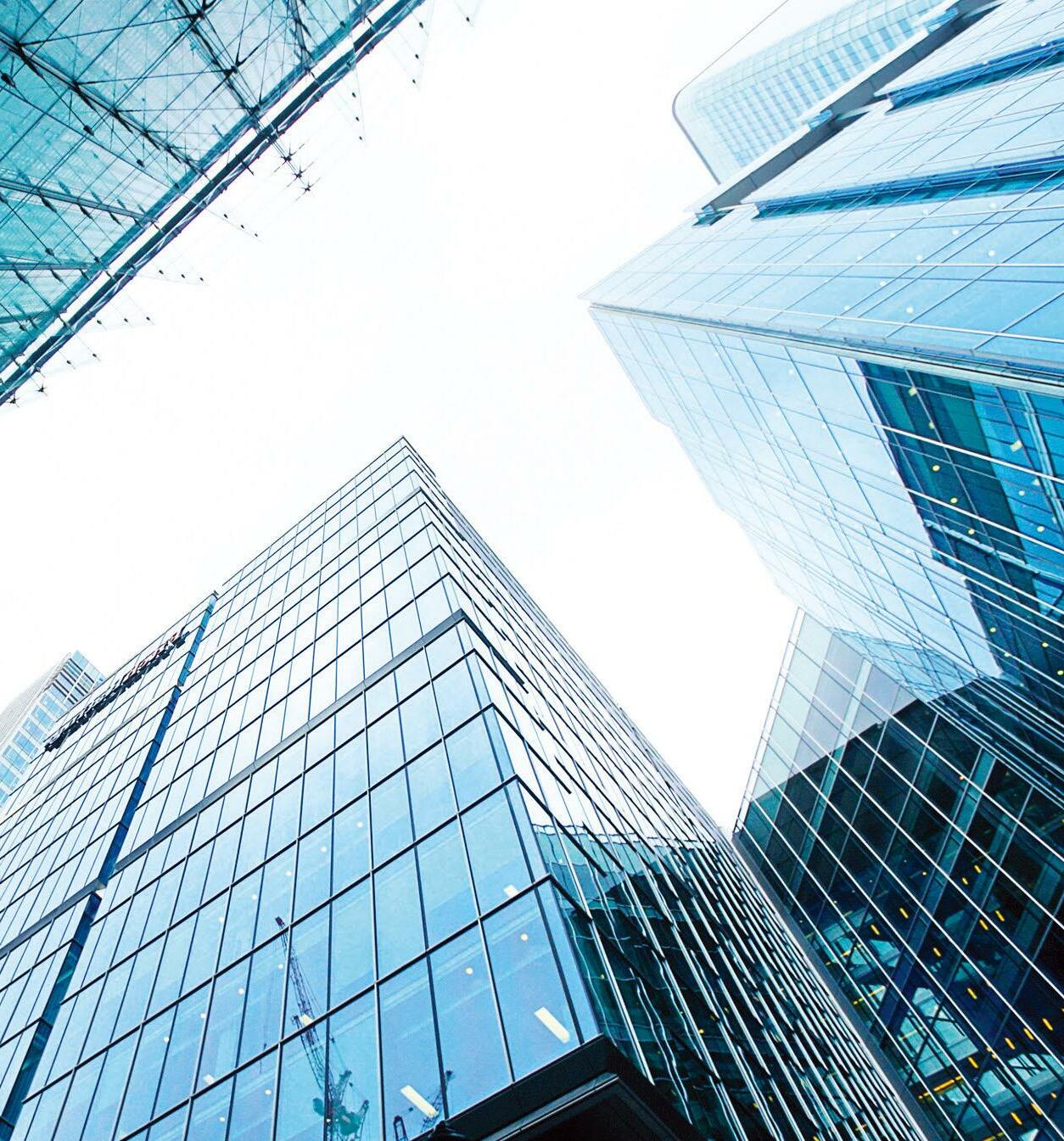
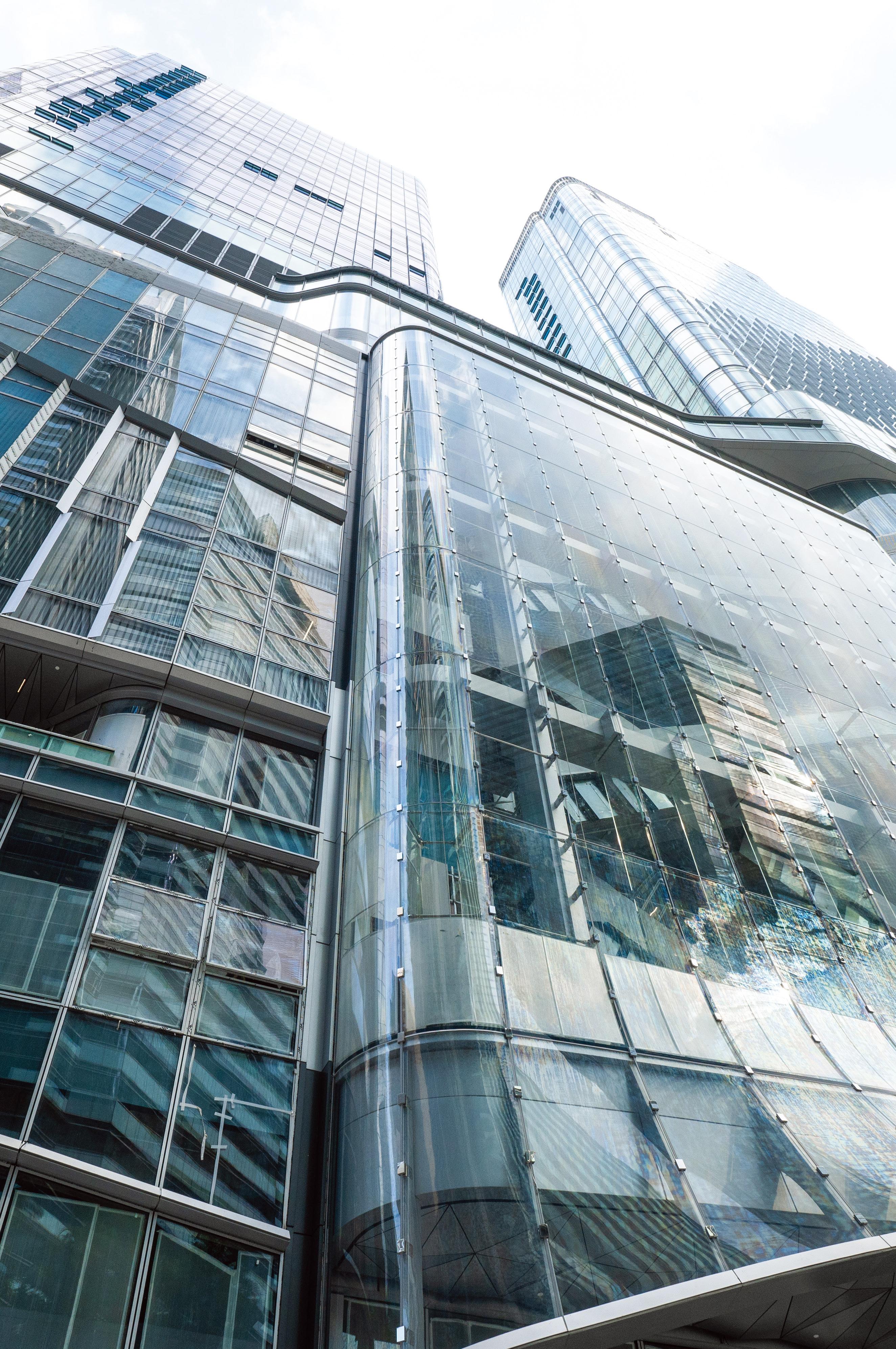
36 FEATURE
Breathing new life into KWUN TONG
Sun Hung Kai Properties’ (SHKP’s) redevelopment of a site in Kwun Tong that was previously home to the KMB bus depot, 98 How Ming Street marks the start of a new era for the district. Known as KTIL 240, this commercial development could be a catalyst for rejuvenating an area traditionally known as one of Hong Kong’s industrial heartlands.
Featuring a two-tower office building designed by architects Atelier Global and retail podium by Lead8, the site is situated on a busy arterial street off the main Kwun Tong Road that serves the neighbourhood, from deliveries and drop offs to local vehicular traffic and pedestrians.

For Co-Founder and Executive Director of Lead8, Simon Chua, the aim “was to strike a balance between maintaining functionality and keeping the scale of the street as we delivered the scheme”. By working together with the developer and the myriad consultants involved, the project, he says, “managed, through planning, to keep the connections seamless inside and out, ensuring sufficient daylight into the street from the towers and designing with appropriate materials for the shop fronts”. He added that the team was also “mindful of the neighbouring conditions, such as prioritising pedestrian connections into the arcades and alleys that connect to How Ming Street”.
The total 1.15 million square feet of total GFA is made up of 650,000 square feet of office space in the two 20-storey office towers, set on top of a 500,000 square feet ten-storey ‘glass box’ retail podium and four level basement. At the meeting point of the office towers and retail podium is a sky lobby and footbridge connecting to adjacent developments.
Transparency and fluidity between the facades of the podium and the tower is one of the distinct features, despite them being designed by two different architects and perhaps a real accolade for the team at Sun Hung Kai for its clear brief, planning and management throughout the various phases of the project relating to office and retail design and operations throughout to government and tenant leasing requirements.
Green & smart design
For SHKP, Senior Project Manager, Andy Mok, the project represents an interesting collaboration that maximises the expertise of each of the practices/ parties involved. Meanwhile, one of the key features of the brief was it to result in a green and smart design that would meet the requirements for both BEAM Plus, LEED and WELL certifications, and mark one of the first projects in Hong Kong to be eligible to apply for such in both the retail and office portions, in terms of design, construction and forthcoming facility management and building operations. Mok says this was facilitated by the willingness of Sun Hung Kai Properties to invest in its own in-house building information modelling or BIM team, which today consists of around 40 engineers. “Our commitment to this technology allows us to virtually build a building well before the actual building has been built,” he adds. “It has also helped us attract the younger generation joining the construction industry.”
As his colleague, SHKP’s in-house construction expert and Deputy General Manager of Sanfield, Eddie Ho explains, the use of BIM data has also provided benefits to the use of modular integrated MEP or mechanical, electrical and plumbing engineering, which have proved useful in terms of logistics, supply chain issues and government efforts to enhance the urban landscape of the area.
Government engagement and district enhancement
Throughout the project SHKP has also engaged with the government in enhancement works on the surrounding area. This has included working with the Transport Department and District Council to widen How Ming Street from two to three lanes, and rerouting a section of the street from one way to two ways without reducing the pedestrian pavement. Indeed, as Andy Mok of Sun Hung Kai explains, this is an example of a collaboration between a private developer and the government to enhance the environment for the benefit of the general public.
“The urban landscape is much different to what it was five years ago. The building itself is set back ten metres from How Ming Street and we are proposing a footbridge that will connect to the MTR station. This is an ongoing project, and this footbridge will come in addition to the existing four footbridges that currently exist on the left hand side and leave Kwun Tong’s north and south positions substantially divided. This footbridge will provide another opportunity to connect the two districts and to improve traffic across the whole district,” he explains.
Chua also references how the design embraced the journey towards neighbourhood improvement. “With a highly trafficked site, it is important to
Text: Elisabeth Dooley Photography: Raymond Tam Derek Leung
37
provide a pleasant human scale along the street frontage and maintain the right architectural proportions of the glass panels along the ground level. The façade was deployed with low iron glass to maximise transparency and natural light into the development . Equally important is maintaining visibility from the street for pedestrians. The design reduces the ‘wall effect’ along the main road and allows visitors to observe the fabric of the neighbourhood in all its fine detail.”
Atelier Global’s Frankie Lui agrees that striking a balance between the external and internal environments and providing permeability for the adjoining area was paramount, certainly given the harbour facing view to the south.
“You can see that the [two tower] buildings are staggered, which in terms of site planning allowed us to consider regulations, and from an aesthetic viewpoint create different floor plates with different building power control. The layering of the design allows the building to gradually unfold towards the end of the site and maintain the balance of the floor area, which controls overall heat gain.
The smaller tower, despite its relatively elongated proportions, does not affect the overall thermal transfer of the value of the building, and the folding strategy of the façade design corresponds well potentially for executive or management level use, whilst picking up some of the design language that corresponds with Lead8’s design of the podium,” he adds.
A collaborative effort
Not only does KTIL 240 mark the first of SHKP’s redevelopment of Kwun Tong. It’s clear brief also brings together a rich array of dedicated consultants with specific skillsets and expertise. The façade concept was based around creating a curved and organic geometry that breaks up the hard geometries of the surrounding industrial buildings.
For the tall retail podium, Chua says this meant re-proportioning the façade elements to incorporate the curvilinear expressions, as well as keeping the glass panels as rational as possible. Together with the main tower, the rounded towers also express
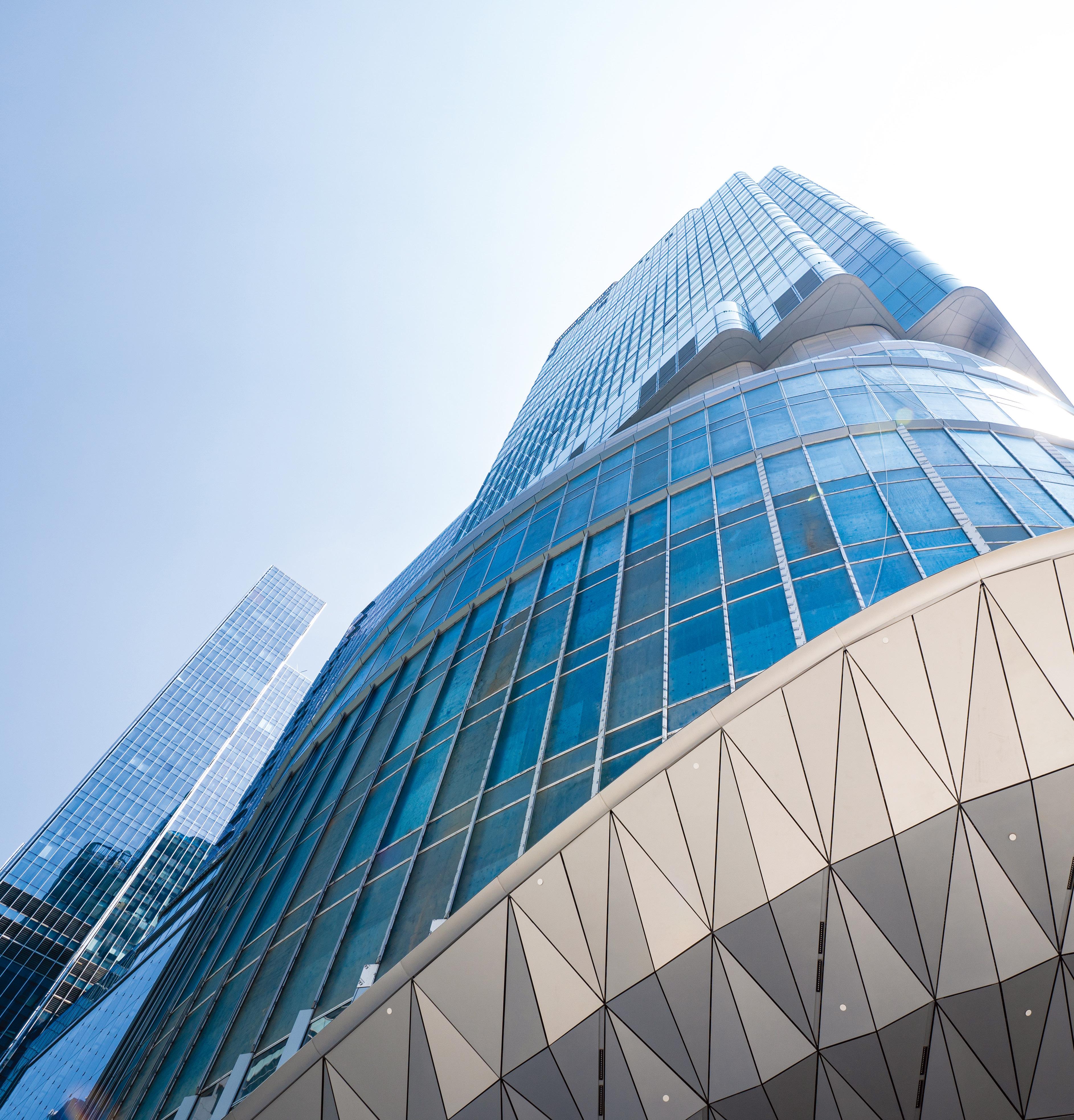
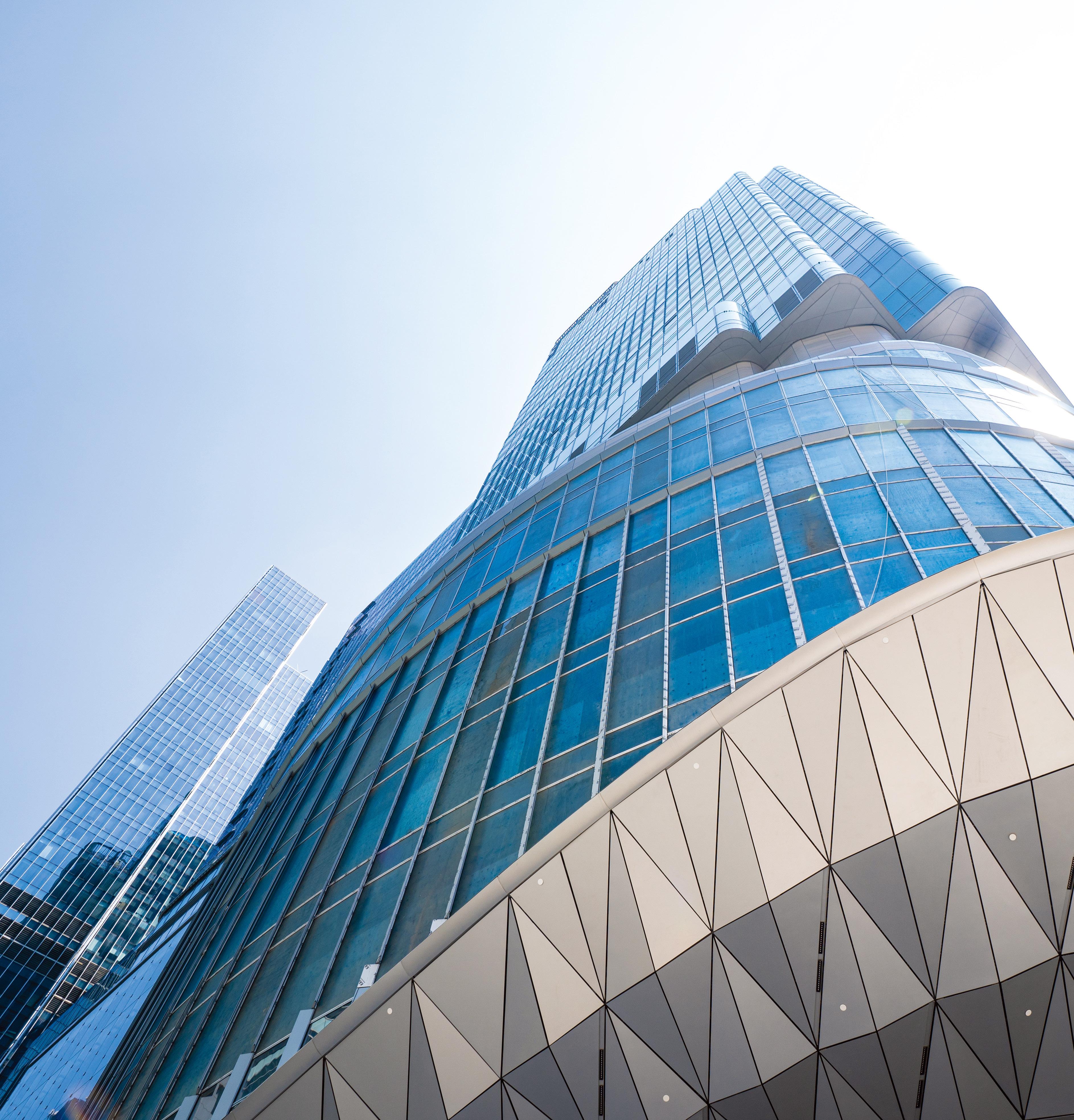
a “friendly gesture that resonates with the form of the podium, avoiding sharp corners in a tight neighbourhood”.
“The façade design represents a major skin component and needs to be as transparent as possible for the retail to work. It also needs to function properly to address the technical requirements of the tenants inside,” he explains, citing the enormous exhaust and ventilation requirements of restaurant outlets.
“We needed to strike a balance to achieve the goals for all using the development whilst accommodating the complex design brief. In collaboration with Alpha Consulting, our façade consultant, a variety of curtain wall systems were adopted to meet the client’s requirements and internal functionality,” he adds.
And while the site represents the hub of one of Hong Kong’s old industrial hubs, the two architects were able to take inspiration from the adjacent park, echoing its greenery from the secret gardens on the 10th floor podium rooftop, and creating a beautiful public realm and sky landscape deck for people to come together to enjoy the harbour.
From transparency through to fluidity through to technical applicability it is clear that KTIL 240 is breathing new life into the area, setting a precedent for the future of Hong Kong design. Led by the enthusiasm and dedication of developers such as SHKP, sustainability, collaboration, and technology look to be setting the standards for a new dawn in Hong Kong’s construction industry.
“One of the key features of the brief was for it to result in a green and smart design that would meet the requirements for BEAM Plus, LEED and WELL certifications. This was facilitated by the willingness of SHKP to invest in its own in-house BIM team, which today consists of around 40 engineers.”
Sun Hung Kai Properties, Senior Project Manager, Andy Mok
38 FEATURE


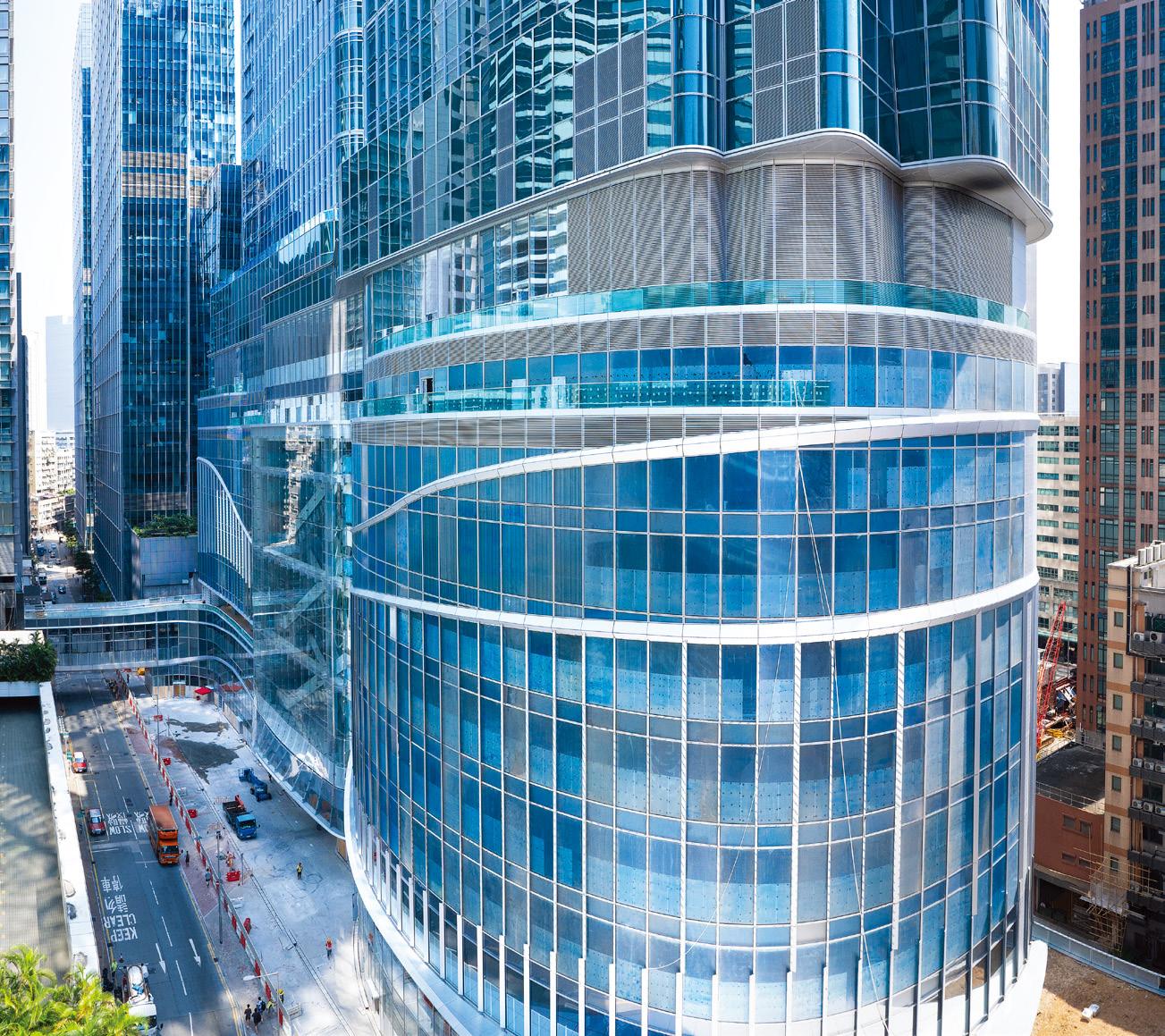

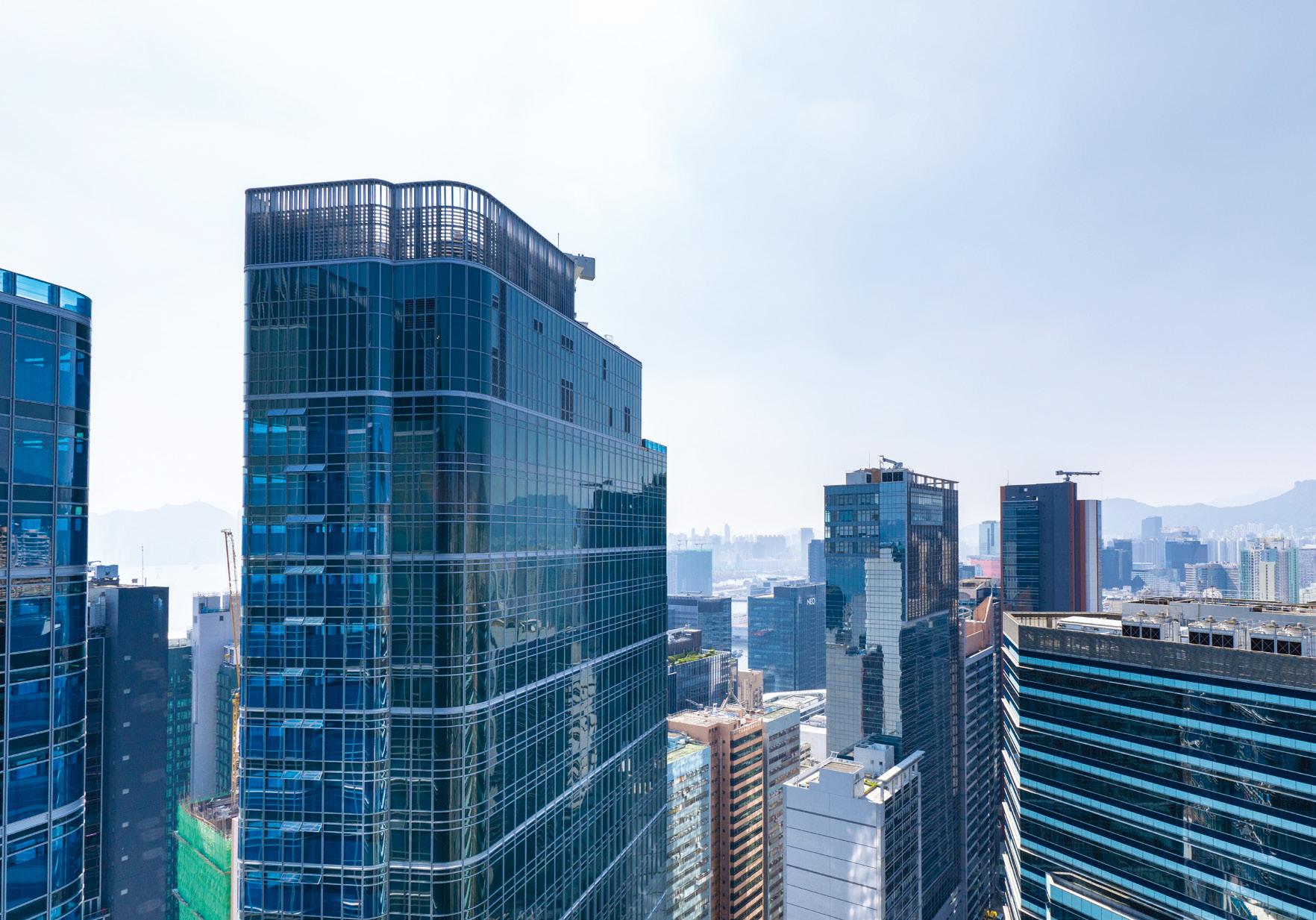
39
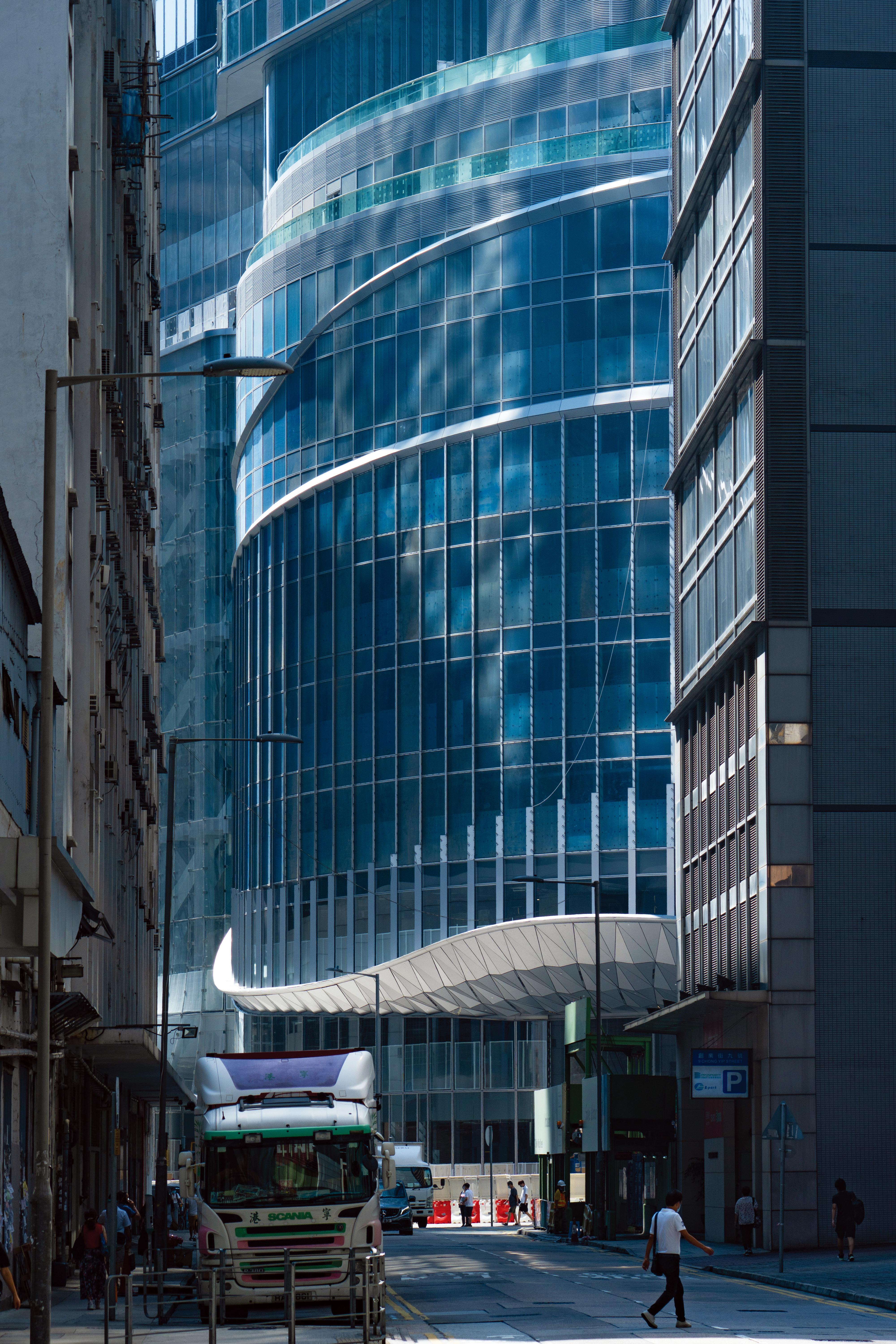
40 FEATURE

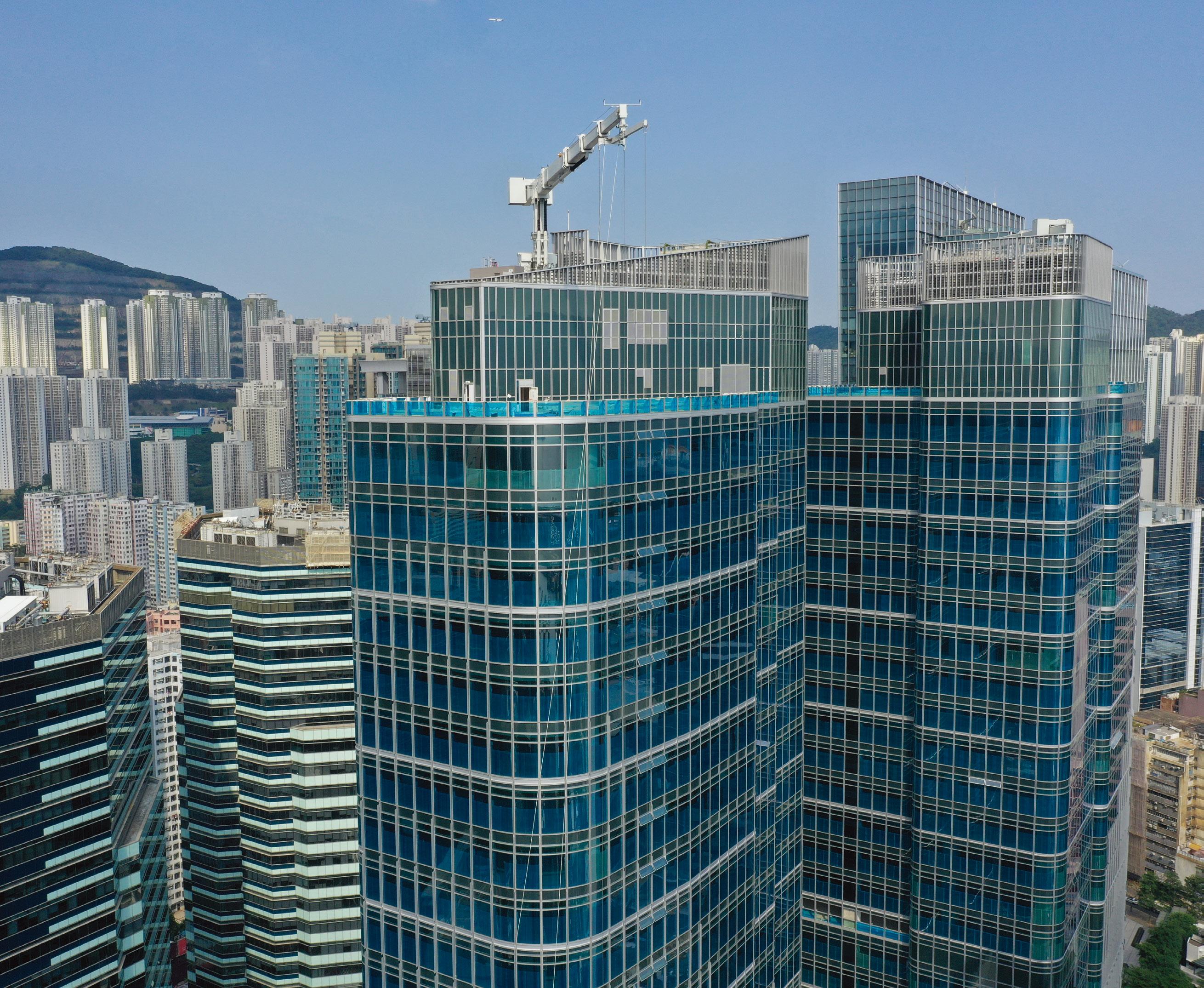
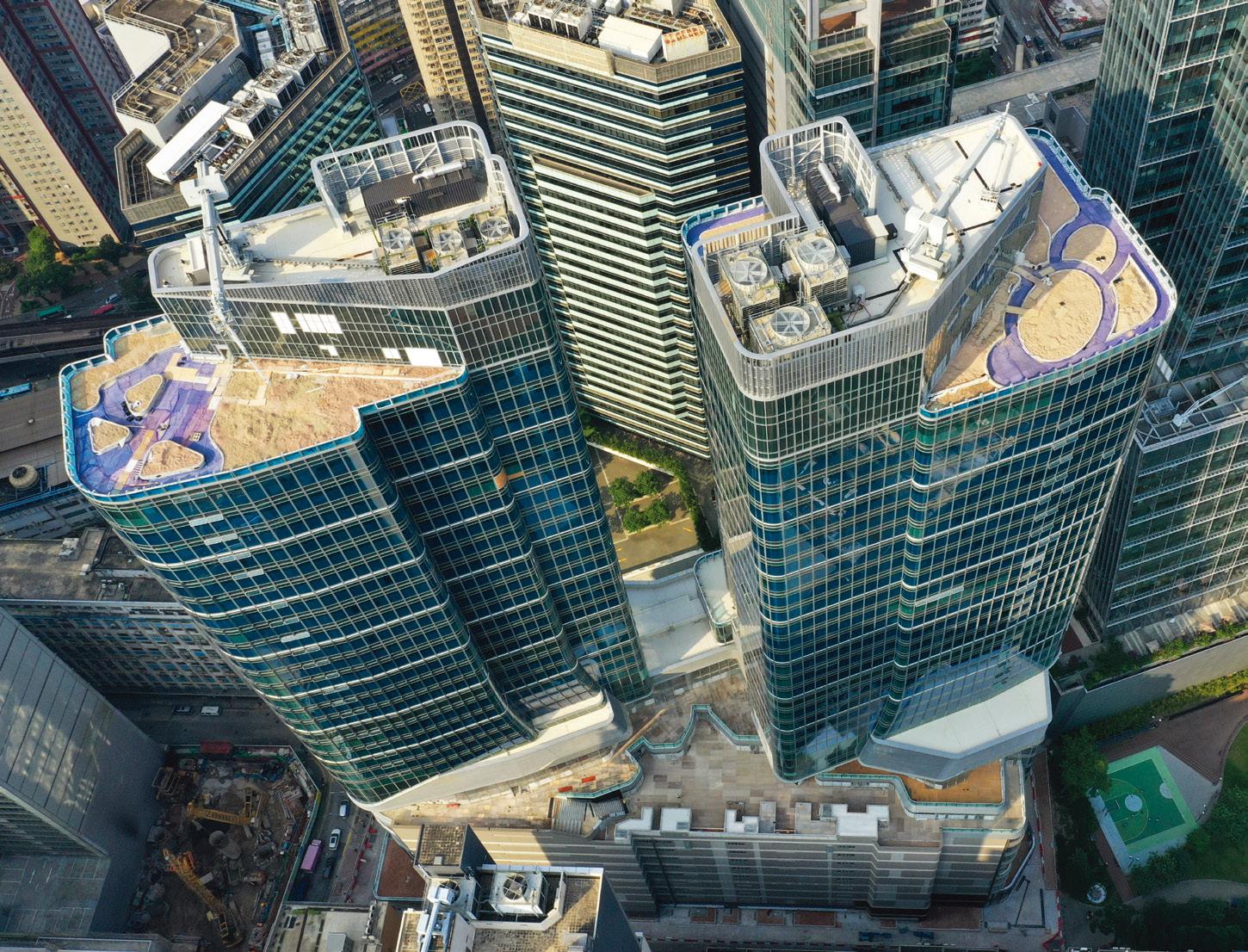
41
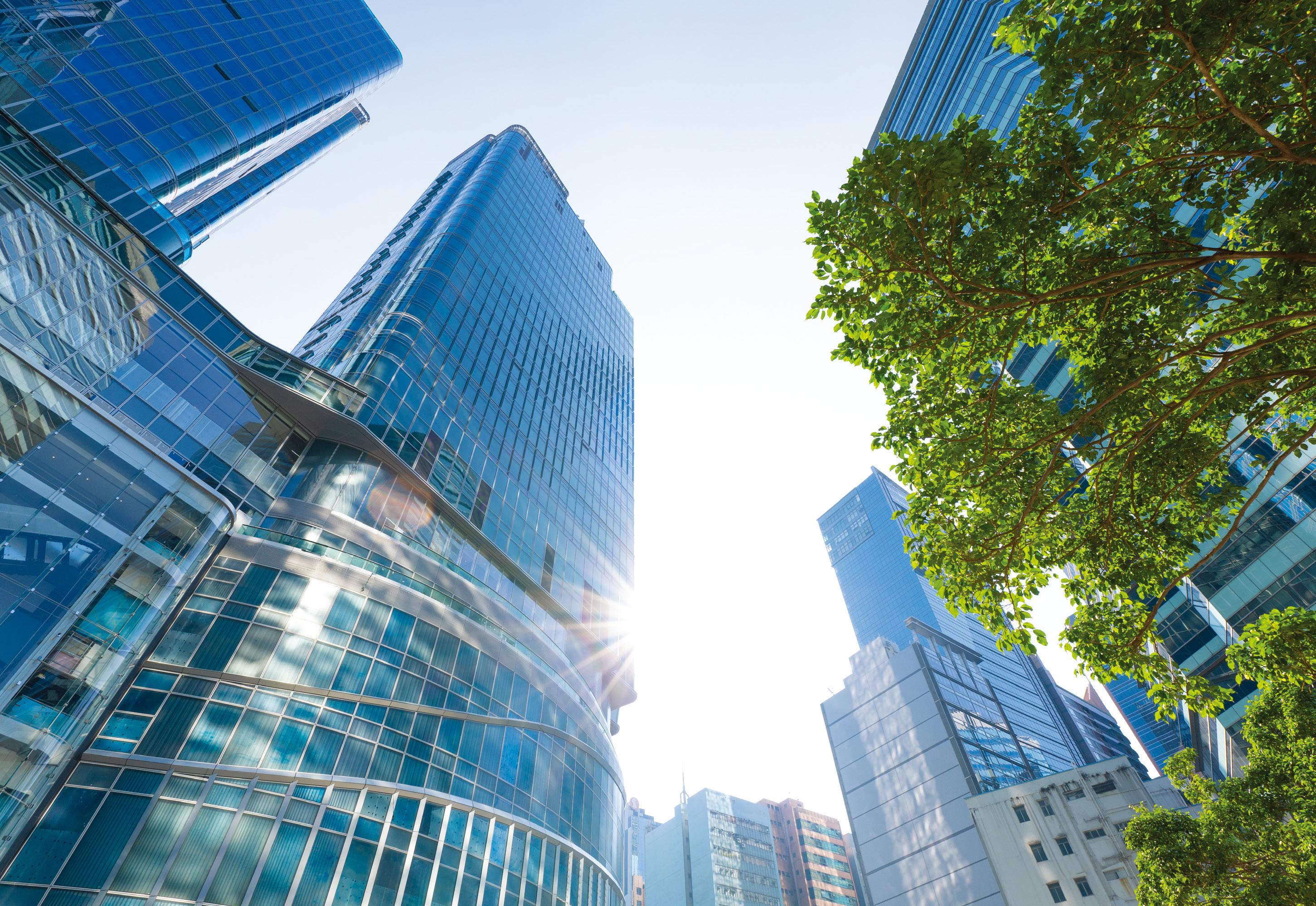

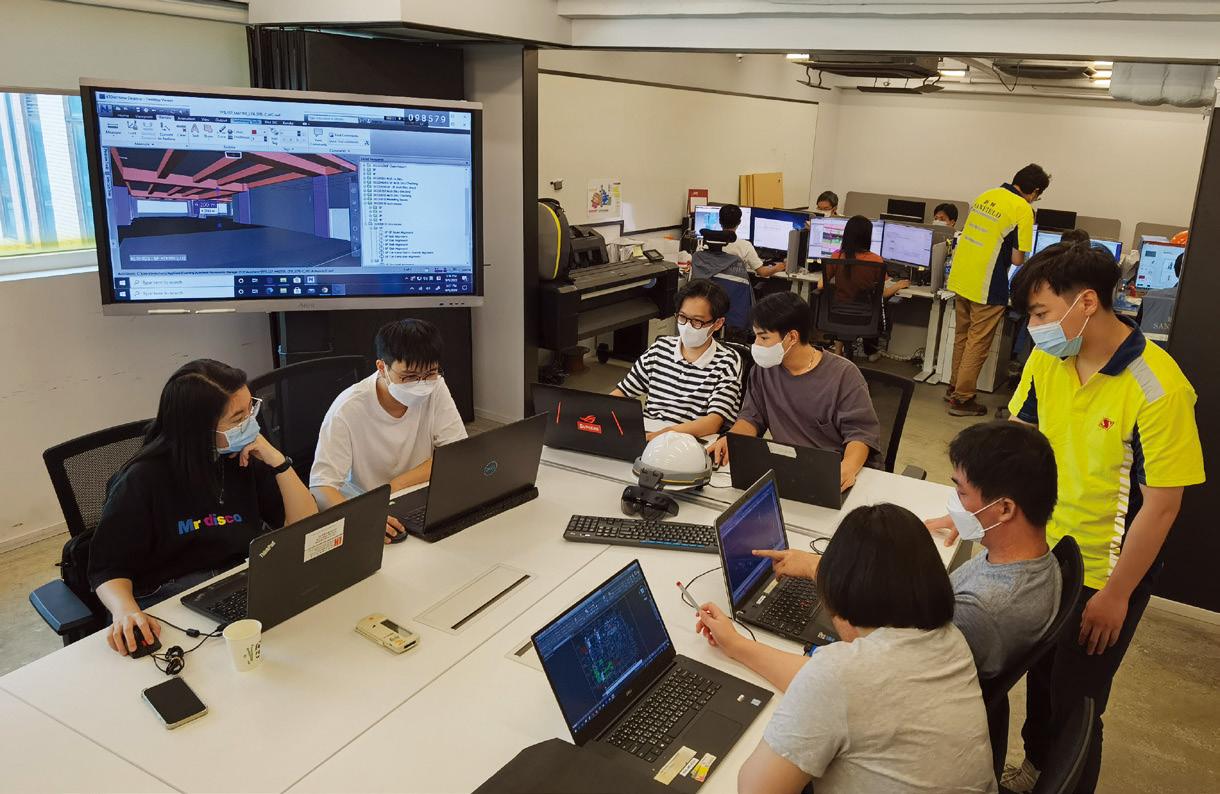
42 FEATURE
Build4Asia 2022 is the No.1 Trade show for the Building, Electrical Engineering and Security Industries in Hong Kong which covers every facet of the construction industry from building materials and automation, smart city technologies to total surveillance system.



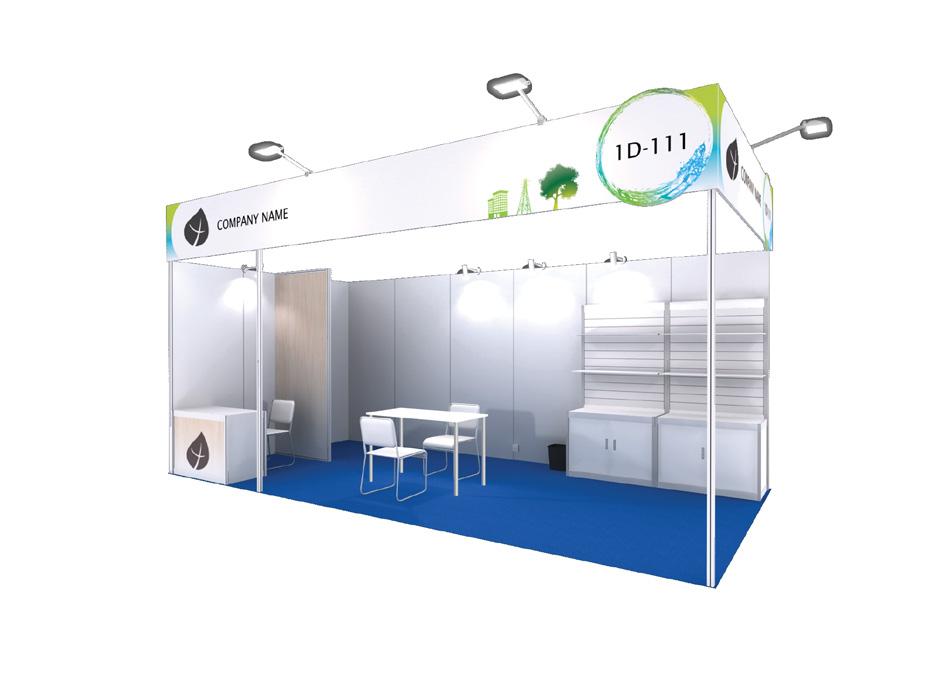
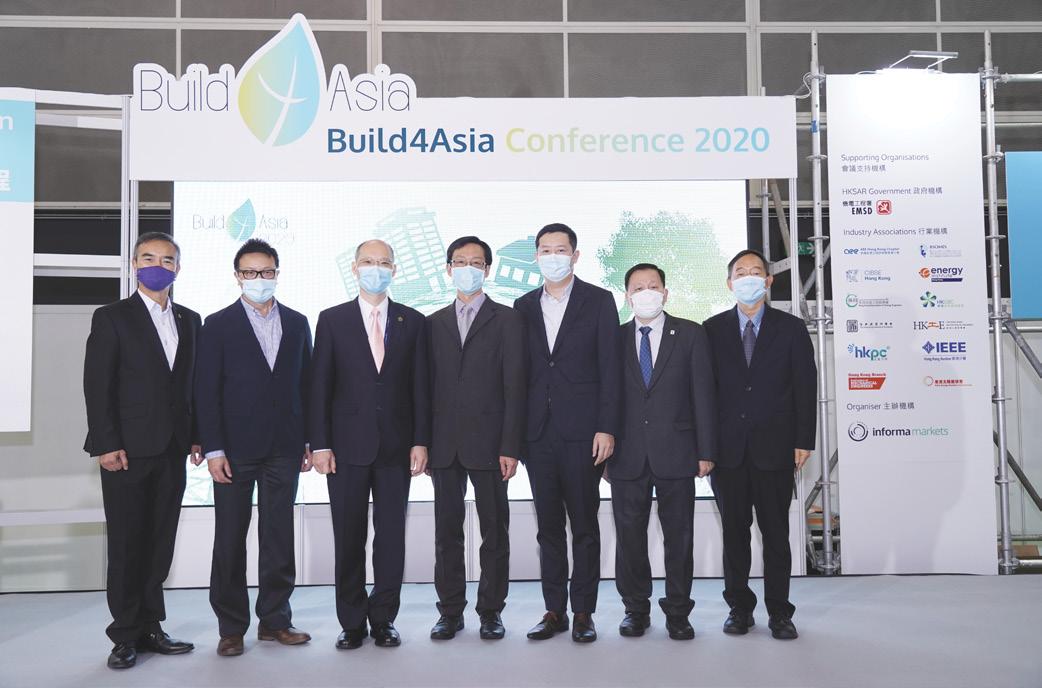






Build4Asia是香港領先的建築、電氣工程和防火保安展覽會,帶來一系列 建造業嶄新產品、科技及服務,包括建築材料、樓宇自動化系統、智 能 家居、安全檢測系統等。 OVERVIEW 展會一 覽 100+ Hours 小時 Conferences and Events 會議及活動 7,000+ Professional Trade Buyers 專業買家 1,900+ CEOs, Executive and Top Management 最高管理層 Organiser 主辦單位: Contact Us 聯絡我們: Follow us 展覽會動向: 中國香港灣仔港灣道26號華潤大廈17樓1701 0 5室 +852 3709 4981 exhibit@build4asia com B uild4A sia ht tp://build4asia com 20 2 2 / 11/ 16-1 8 | HKCEC 香港會議展覽中心 Mr. Andreas Brechbuhl, Managing Director, AUB Ltd Feedback from 2020 Exhibi 2020參展商評價 We take part in Build4Asia every time. This is one of the most important industry exhibitions from our point of view . We demonstrate various Products & Solutions from our premium partners including HART, EFAFLEX, GILGEN and many more. It is most important for us to meet our clients and friends. Participation in Build4Asia has become a good tradition over many years. RESERVE YOUR BOOTH TODA 立即預訂展 位 Eligible Hong Kong exhibitors may apply for the "SME Export Marketing Fund" to save up to 50% exhibiting costs! 合資格的參展商可申請「中小企業市場推廣基金」, 節省高達50%的參展費用! rolodmuspimeroL is t ma e t , c onsectetueradipisc ummynibh euismo d Featuring 重點推介 買家參觀登 記 REGISTER YOUR BUY E R B A DG E
LET THE “DRAGON CITY” AWAKE
JATO Design International Limited has challenged itself once again with a retail precinct project in Changzhou Economic Development Zone. This project focuses on designing a main street located in Changzhou, Jiangsu that aims to bring back Jiangnan’s traditional image as “City by the water” while infusing modern elements of lifestyle in the design.

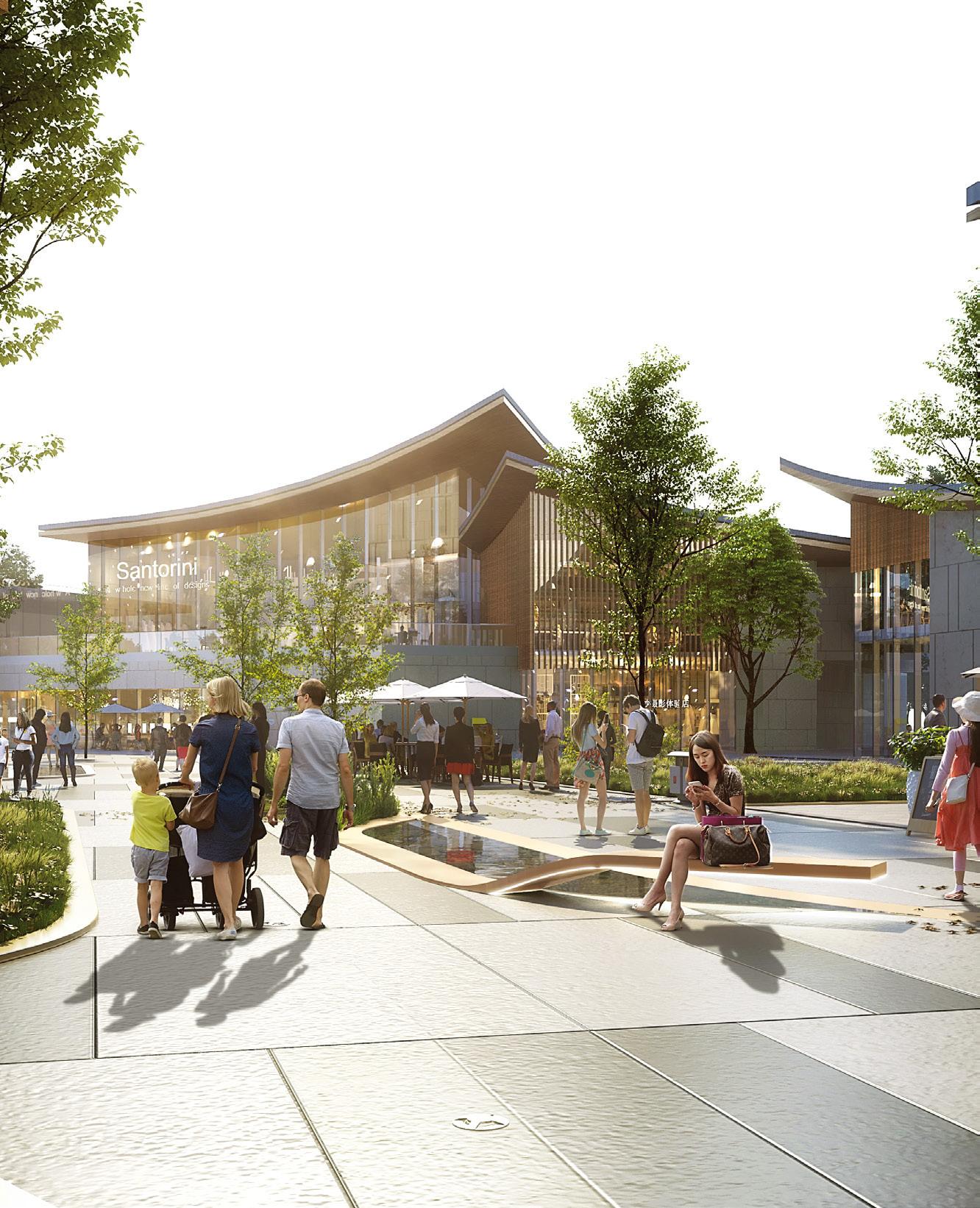
The total area for retail businesses is approximately 48,393m2 (42,393m2 above ground and 6,000m2 underground) with the green area of 17,000m2. There are 27 buildings, most of which are for retailing purposes. The buildings around feature a theatre bar, a wedding banquet hall, a SPA club and a hotel.
With unique design points of view, high sustainability and significant benefits brought to the community, this will be one of the most prominent architectural designs in Changzhou, Jiangsu.
DESIGN INSPIRATION
The design of the project aims to create a strong sense of belonging by capturing the essence of the traditional Chinese Jiangnan architectural design while adding unique landscape features that are related to the history and identity of ChangZhou.
In the ancient time, Changzhou was known as the “Dragon City” and “The City Full of Bridges”. Inspirations were taken from bridges, particularly the arch shape which is the centre of the design concept of the project.
There are two major architectural designs of the buildings in the district. First is the main street where a curved rooftop which resembles the shape of dragon will be built. The rooftop has a simple structure but is filled with elegant beams which makes the whole design modern.
Second is the courtyard which features a multi-level plaza named “Dragon Heart”. “Dragon Heart” will connect the main street with a sunken plaza which showcases the traditional landscape of Jiangnan. The mechanical and electrical systems (M&E) and extraction systems will be hidden inside the rooftop to keep the look of the façade sleek.
Full-height glazing walls with louvers on the façade are used to allow daylight to brighten up the indoor area. Retail businesses can surely benefit from this design as the whole area will look even more spacious.
Finally, a smart fogging system is used as a safe and easy way for maintenance. The system can also further enhance the visual impact of the water landscape design.
HOW THE DESIGN OBJECTIVES ARE MET THROUGH IMPECCABLE DESIGN
One of the key objectives of this street project is to create a diversified retail street consisting of unique zones. This aims to create an amazing shopping experience while keeping the design aesthetics for potential design projects in the future. To achieve this, a set of systemised design is used for the façade. A wellcoordinated plan where a raised platform and staircases are built can optimise the circulation in the place while complying with all the regulatory requirements.
When design brings a lot more to the local community than just design itself
By incorporating different architectural elements, this project not only brings back the traditional sensation of a place for social gathering, it also connects the design concepts with nature.
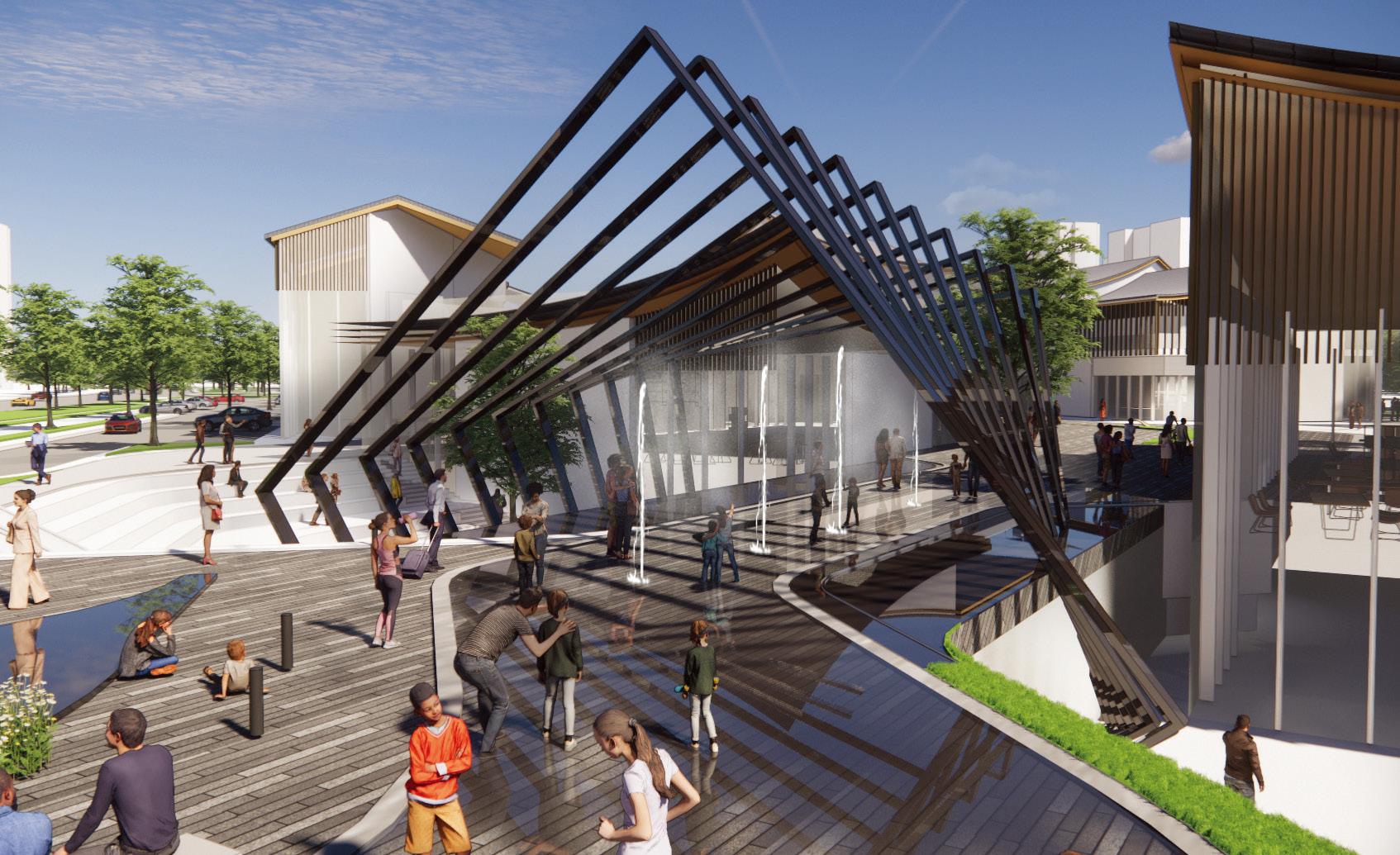
Throughout the project, streets with specified dimensions and plazas with an appropriate distance between each other can further enhance the sense of space in the district. The quality of life of the residents will be improved as they will have more space for leisure activities and social events.
The use of new innovative technologies and modern design concepts is a true example of bringing the history of a place and the present residents together. This project is a piece of work that shows high sustainability as it preserves the local culture and identity of ChangZhou.

 Text: William Leung
Text: William Leung
Images:
JATO Krista Chan
Website LinkedIn
45
Landscape Architecture /
Designing Asia’s Future Spaces
Landscape
architecture is about creating experiential places, from framing a single element to providing harmony and character to an entire township. This month, we explore Hong Kong and China landscape team's achievements for Atkins, a member of the SNC-Lavalin Group, whose latest works were recognised at the International Federation of Landscape Architects (IFLA) Asia-Pacific Awards. PRC Magazine looks at two IFLA Award winners showcasing the work of Atkins Landscape in Asia.
The first design in the spotlight is an Integrated Golf Resort Master Plan in the Philippines, which won an award in Analysis and Master Planning for its skilful preservation of the site’s habitats and natural water systems. The second is the Qingdao International Airport – an example of beautifully integrated landscape and infrastructure.
Can a golf course boost conservation? In the last two decades, golf courses have been subjected to criticism from the environmental sector. With this project, Atkins strove to prove that a golf course has the potential to become a safe haven for wildlife by setting up islands of biodiversity interlinked with the regional context.
In 2018, Atkins was invited to join a 722ha master planning competition for a new resort destination near Clark, Philippines. The priority was a landscape-driven approach utilising and protecting the site’s abundant natural opportunities. Atkins rose to the challenge of designing a responsible golf course development, creating a new benchmark in the resort destination category.
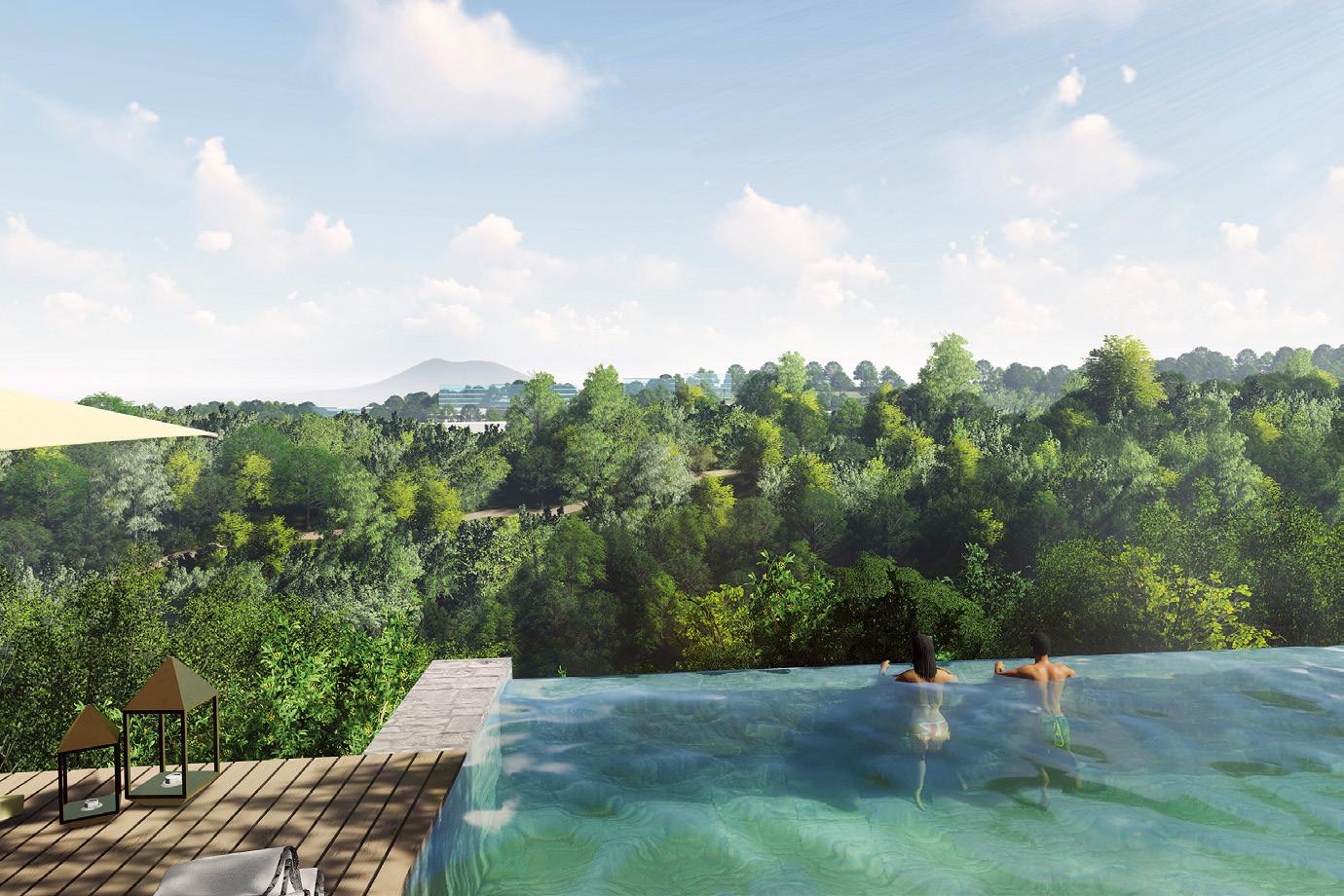
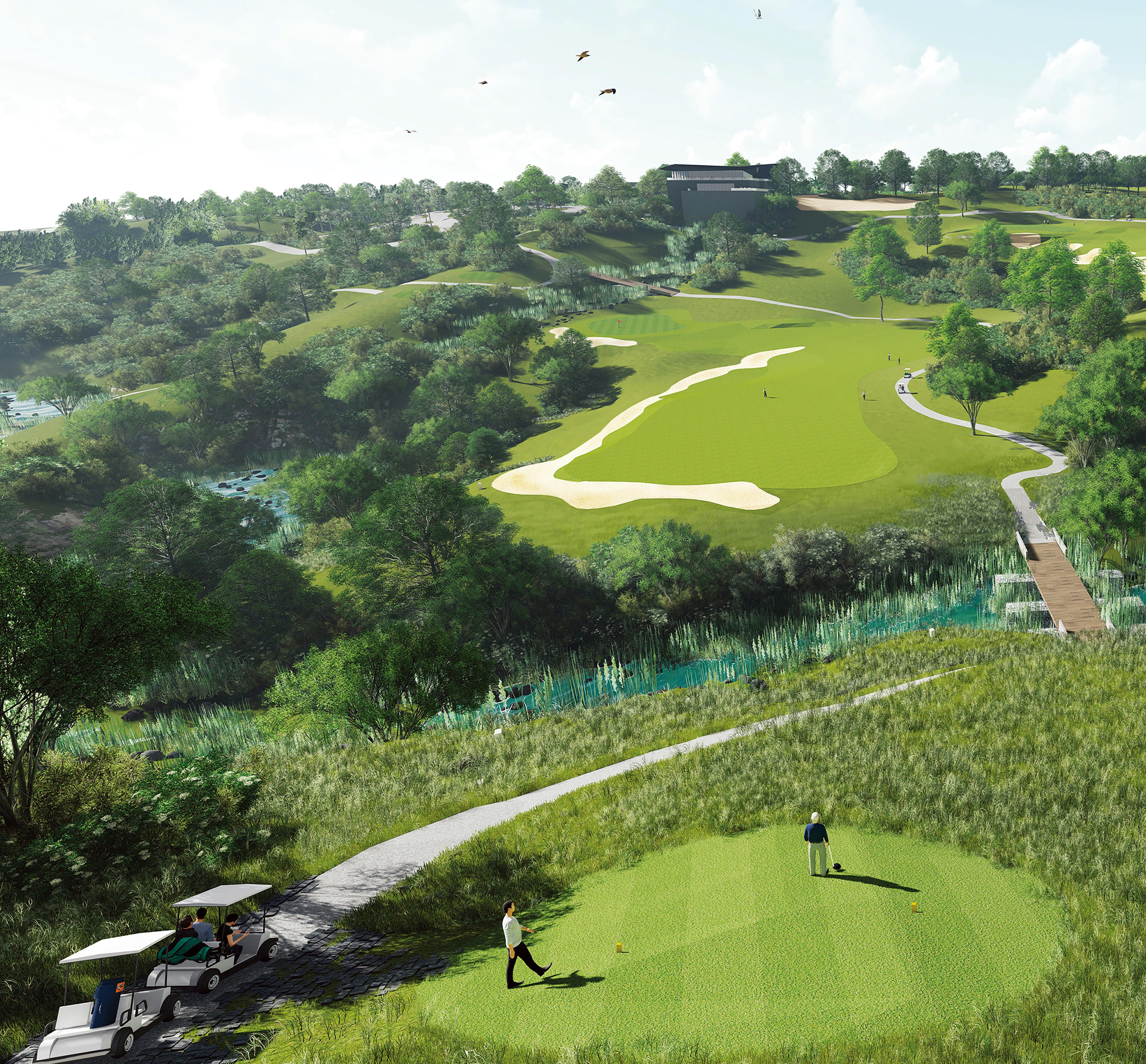
Approximately 100km north of Manila, Hann Lux Lifestyle resort is located along the extended foothills of Mount Pinatubo. The site accommodates a unique volcanic landscape known for its rich ecology. Guided by a desire to accommodate the land’s inherent history and processes, Atkins’ team developed an integrated resort with 54 holes, three five-star branded resorts, outdoor leisure activities, public amenities, and an efficient circulation system.
The design team carefully allocated 450ha within the mountainous landscapes. A sensitive landscape planning methodology outlined project boundaries and conceptualised the Master Plan through terrain assessments, topographical and hydrological studies, GIS data mapping, VR studies and 3D printing to capture the terrain morphology.
Christian Dierckxsens, Senior Associate Director of Atkins Landscape in Asia Pacific, said: “the success of Hann Lux relies on the commitment and persistence to hold up the strong ecological value and framework that the site provides. As a model for sustainability and eco-tourism, the development is thereby tethered to the local ecosystem and linked into regional awareness and strong environmental stewardship.”
Existing valley streams and their vegetation were identified as the project’s blue and green systems. Labelled “eco-corridors”, they form the framework around which systems, hotel plots and recreational uses were developed. Fairway lengths were limited while native landscape areas were preserved as “no-go” areas. These were linked along the 54 holes to promote movement of endemic species. The integrated setback areas ensure habitat conservation and water quality. Edges between nature and golf course are blurred as landscape elements become integral to the game experience. Finally, hiking and cycling trails were weaved in between, taking advantage of the interconnected green and blue systems.
The Hann Lux Lifestyle Resort Master Plan also won the Honour Award of Landscape Analysis and Study in the Professional Category at the Malaysia Landscape Architecture Awards 2019.
Text: Julienne Raboca Photos: Atkins Billy Leung
CREATING A SUSTAINABLE GOLF COURSE
HANN LUX LIFESTYLE RESORT MASTER PLAN WINNER, IFLA APR LA EXCELLENCE AWARDS 2019
46 FEATURE


47
STARFISH AIRPORT MAKES WAVES QINGDAO JIAODONG INTERNATIONAL AIRPORT
IFLA AWARD OF EXCELLENCE 2021, BUILT-INFRASTRUCTURE
Qingdao Airport’s “starfish” terminal found itself a natural companion when Atkins incorporated “sea waves” into its landscape design project. The airport was completed in mid-2020 and began operation in 2021. Last year, Atkins’ China Landscape team received the IFLA Excellence Award for its use of “sea waves” land art to echo the airport’s starfish-shaped terminal building.
Qingdao Airport is spread across 30 square kilometres – twice the size of London Heathrow. Set to become a major transportation hub in north-east Asia, it strengthens Qingdao’s position as a gateway to Japan and South Korea. The IFLA award recognised Atkins’ work in elevating the role of landscape architects in the design of such a large-scale infrastructure project. It commended the team for not only reflecting local culture in form, but also integrating with ecology and transportation. Also inspired by Qi culture, the airport’s design language applies the word “Qi” in bone carving characters to create a micro-terrain emulating waves.

Three elements were lauded in the winning design:
Traffic-oriented: A new arrival experience for visitors from the air – through land art – and on the ground. Coming in fast, you’d enter the “starfish” area, slowing down as you pass the “wave” landscape of terrain and trees, and finally stop at the central garden.
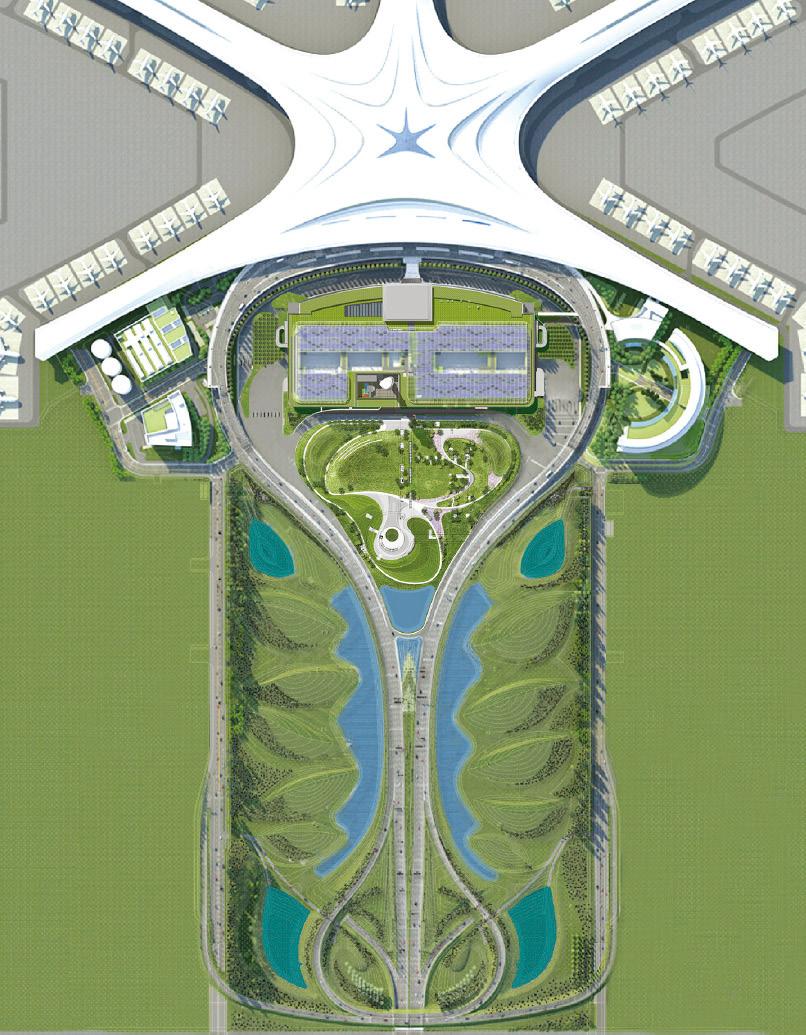
Infrastructure-oriented: The airport’s underground infrastructure with its undulating topography was utilised to mask ground facilities.
Ecology-oriented: Existing low-lying terrain was incorporated to arrange green rainwater facilities, effectively reducing the risk of waterlogging with a “sponge” design.
“This forward-looking airport landscape is an example of the perfect integration of landscape and infrastructure,” says Yuan Xia, Associate Director of Atkins China Property Asia, Engineering Services. “The team has worked on this project for eight years since the international bidding launched in June 2013. We managed to put a multidisciplinary team from seven different fields together, winning the competition and a downstream contract.”
“Considering the existing topography and local culture, the design creates a rare sponge airport,” says Yuan Xia. “It also provides visitors with a new arrival experience and more multifunctional green space. Congratulations to the team and thank you for their tremendous effort on this project. It is our honour to receive such recognition.”
The prestigious IFLA Asia-Pacific Awards aims to create stronger awareness and recognition of landscape architecture and its essential role in shaping our cities and environments towards a better, more resilient future.
Masterplan
48 FEATURE

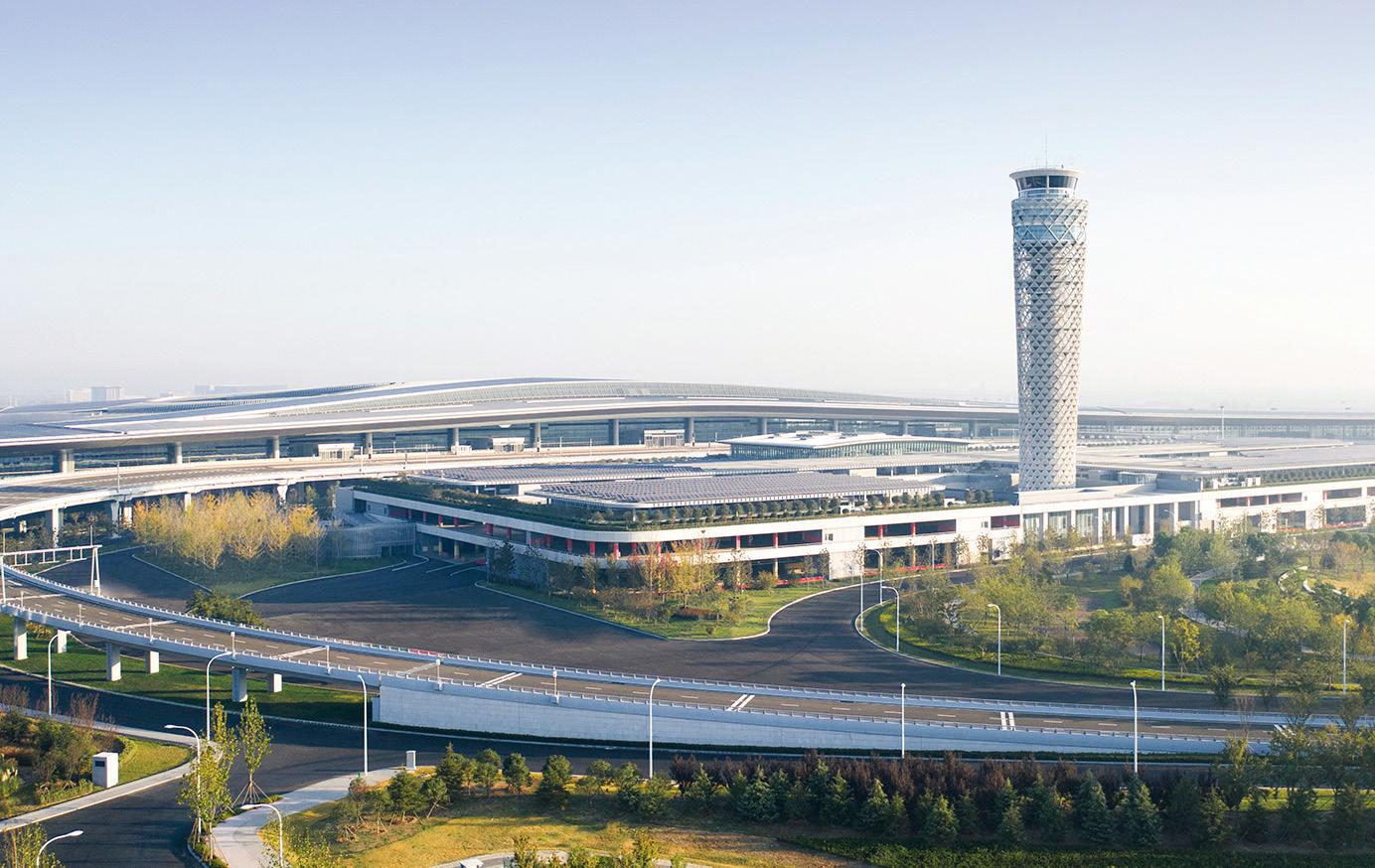
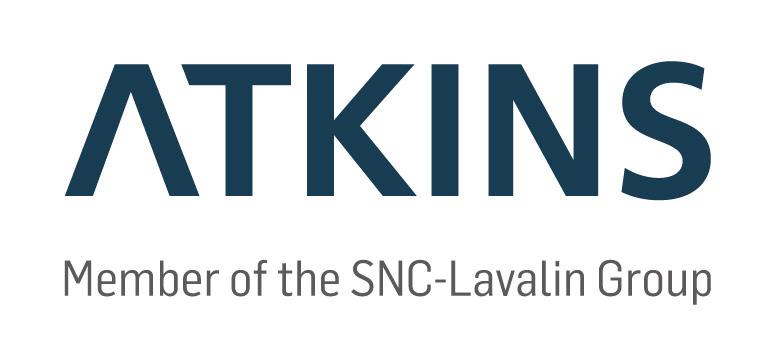
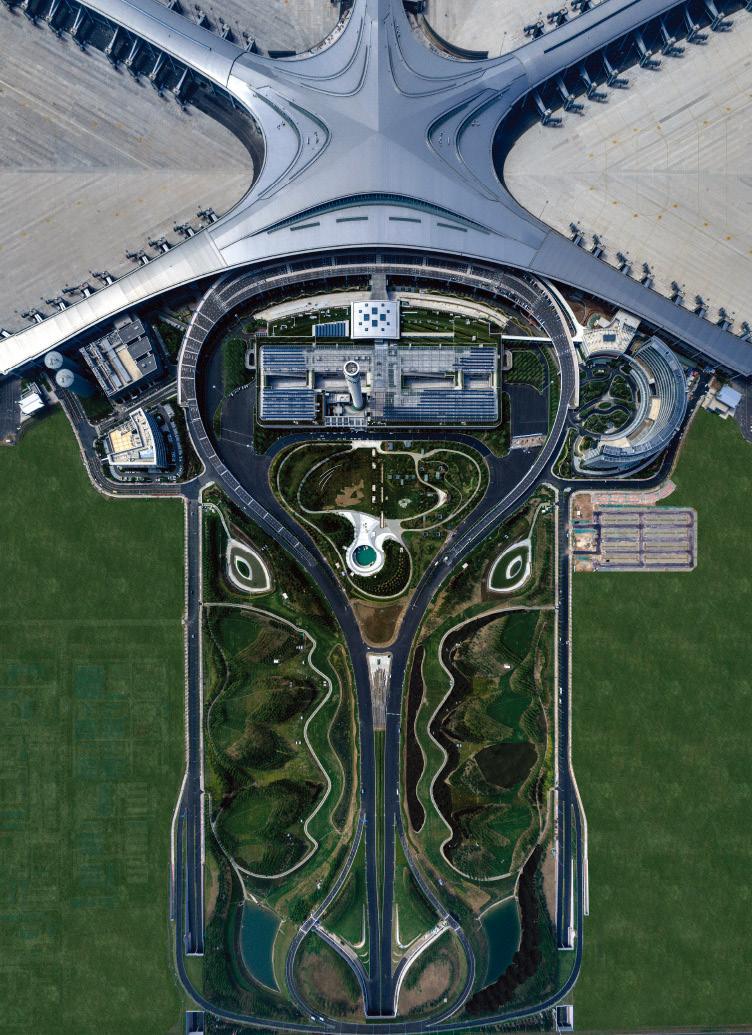
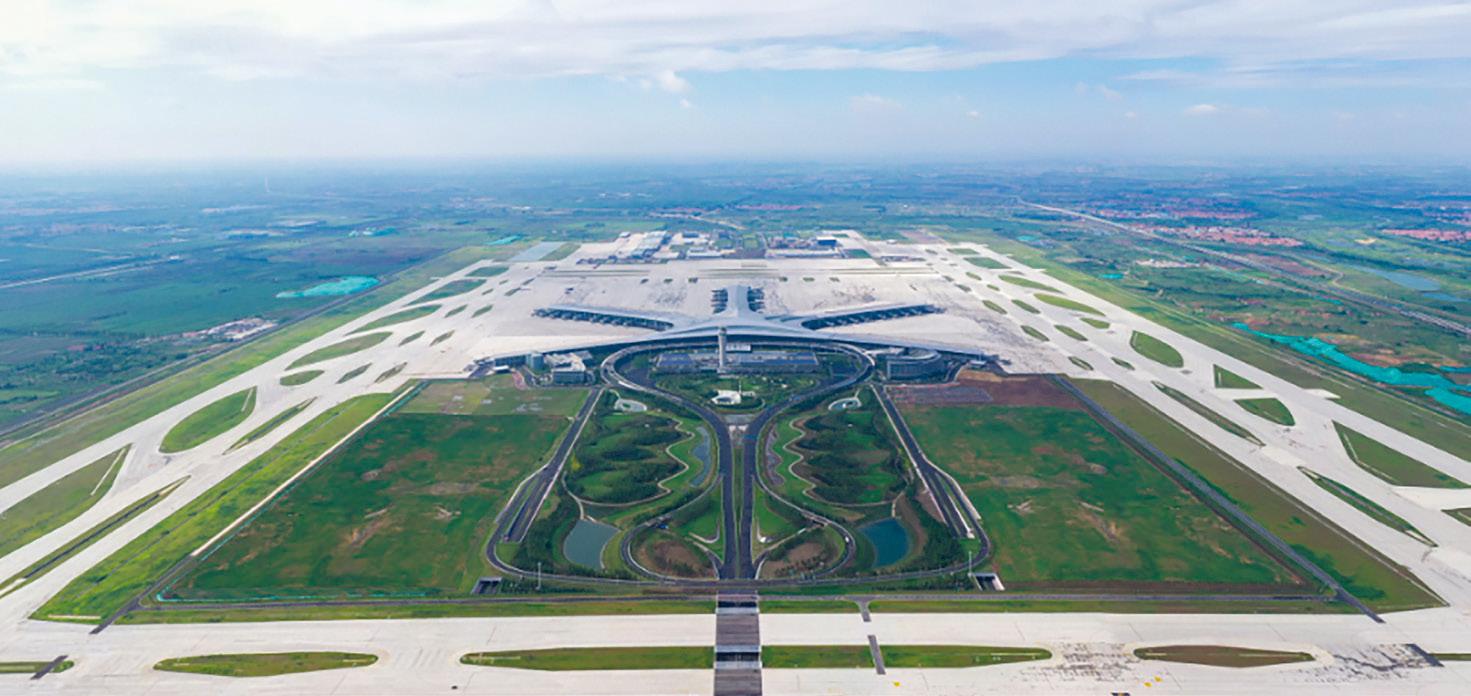 Aerial Photo
Aerial Photo
GREEN FACADE
This living, breathing building with more than 30,000 plants is architecture’s response to climate change.

DÜSSELDORF GREEN PYRAMID: EUROPE’S LARGEST
50 GREEN
Alreadyproudly a green city, in 2021 Düsseldorf turned even greener with the completion of Kö-Bogen II (KII). Designed and led by ingenhoven architects in an area of more than 42,000 m², KII was the cherry on top of an extensive urban renewal project in the centre of Düsseldorf, Germany. The commercial and office complex became Europe’s largest green façade when it opened, creating a verdant pyramid with 8 kilometres of hornbeam tree hedges comprising more than 30,000 plants.
From an urban perspective, KII signals a departure from the automotive era and a turn towards people-oriented planning. Near the end of the last millennium, Düsseldorf had become a city built to accommodate cars and the flow of traffic.
In 1992, ingenhoven architects pursued the idea of redesigning the centre of Düsseldorf. The project was particularly close to the firm’s heart, not least because its offices are headquartered in the same city.
Christoph Ingenhoven proposed a comprehensive “repair of the city”, which led to the conceptualization of Kö-Bogen II at a site dominated by an elevated motorway. Twenty years later, public life now thrives on a “vertical park” where a concrete underground parking garage and traffic overpass once stood.
The project took its name from an earlier milestone property on nearby Königsallee – Kö-Bogen, MIPIM AWARD winner in the category “Best Urban Regeneration Project”. The mixed-use retail and commercial development is also a two-part building ensemble, but with a façade made of glass and white natural stone, cut open by diagonal slashes to reveal the “hanging gardens of Königsallee.”
REDEFINING THE HEART OF DÜSSELDORF
In 2014, ingenhoven architects won the international urban design competition to revitalise Düsseldorf’s urban space in several building phases. The project included the redesign of Gustaf-Gründgens-Platz (town square), home to two other architectural icons: the Dreischeibenhaus skyscraper and Schauspielhaus (Düsseldorf Theatre), the renovation of which was also undertaken by the practice.
KII took the shape of two buildings whose sloping facades turned towards each other, creating a valley. The main building was built as a five-storey, trapezoidal structure; across rose a smaller, triangular counterpart. The latter is a market hall with a transitable, green roof, modelled after the New York Lincoln Centre. It faces a block of commercial and office buildings with a stepped leafy wall, together forming a dynamic entrance to the town plaza.
Today, KII’s whole ensemble opens up the view to the aforementioned institutions of post-war modernism – the clear austerity of the Dreischeibenhaus [1960] and the buoyant lightness of the Schauspielhaus [1970]. Kö-Bogen II is a contemporary response to these two historic landmarks, without competing with them.
INTEGRATING NATURE INTO ARCHITECTURE

Hofgarten, the first and oldest public garden in Germany, has officially moved back into the heart of the city thanks to Kö-Bogen II. The developers aimed at reinstating as much green as possible to the capital city of North RhineWestphalia, and succeeded in extending the greenery of the adjoining Hofgarten park into the inner city. Inspired by the Land Art movement, the composition of KII’s green facades enables the new building complex to oscillate in a deliberate indeterminacy between city and park.
A comprehensive phyto-technological concept was developed in collaboration with the botanist Prof. Dr. Strauch from Beuth University of Applied Sciences in Berlin, and tested in a trial installation. The hornbeam species was intentionally selected as a native hardwood species that keeps its leaves in winter.
Text: JulienneRaboca Photos: Ingenhoven associates Billy Leung
51
Based on site analysis, structural requirements were defined, and the team developed a concept to supply water and nutrients, along with plant maintenance and regular pruning. In 2016, preparation of the facade’s hedge elements was started by a tree nursery and delivered in 2019 with a fully established root system.
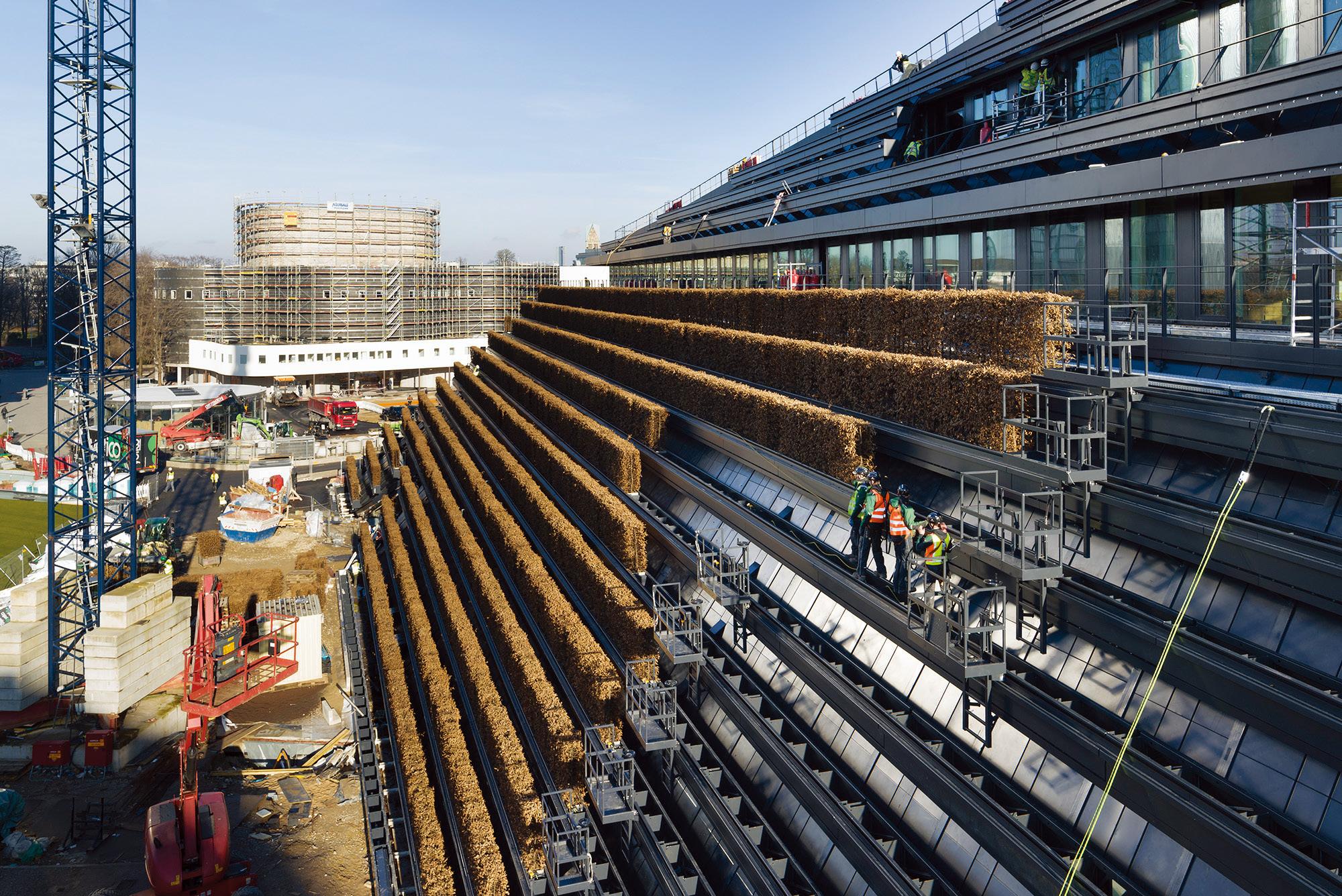
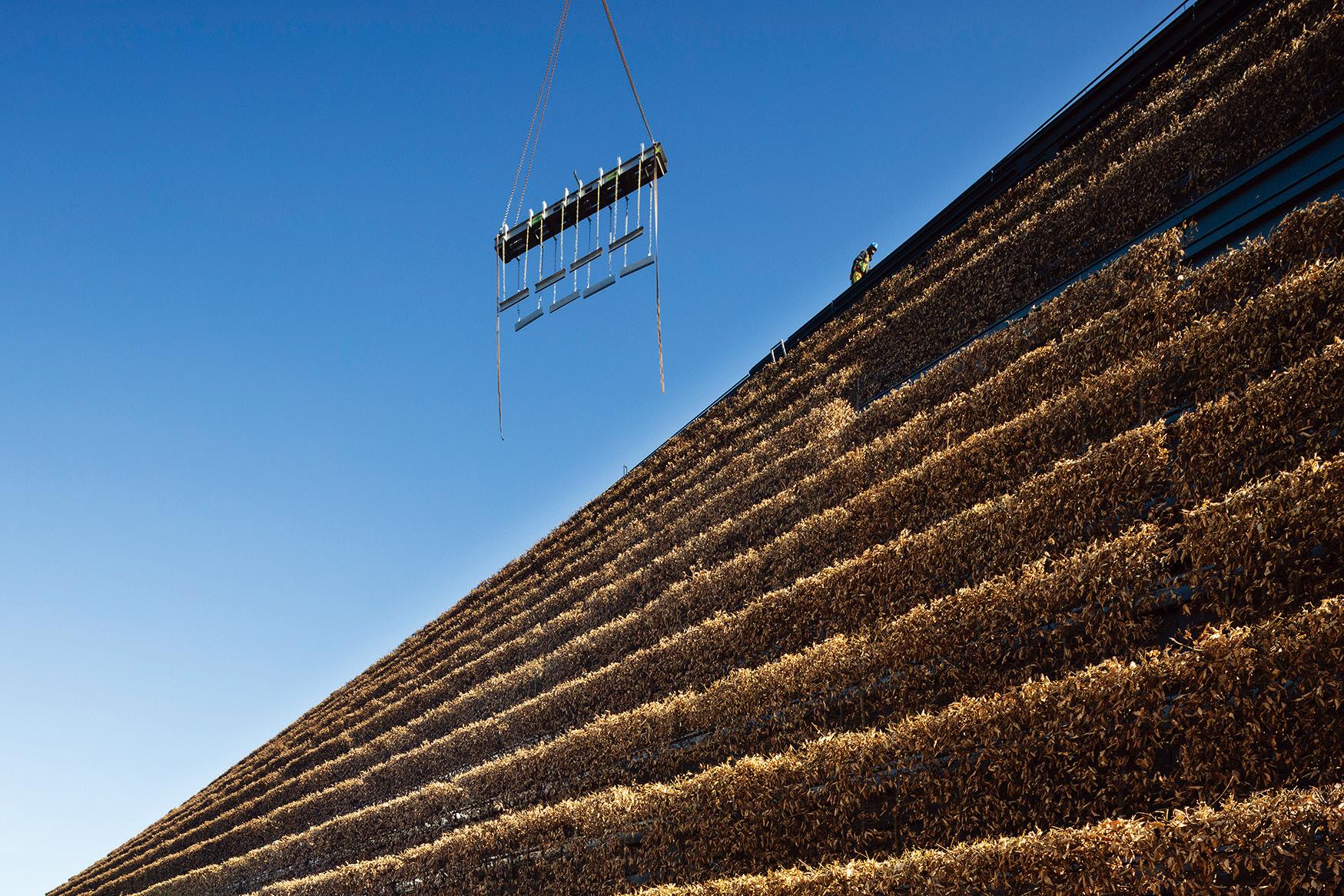
The integration of nature into architecture became a landmark of the project’s contemporary response to climate change. KII’s green covering protects the mixed-use buildings against the sun’s rays in summer, reducing urban heat, binding carbon dioxide, storing moisture, attenuating noise, and supporting biodiversity. “The aim of Kö-Bogen II is to pursue an overall ecological concept, explicitly to improve the city's microclimate,” says Christoph Ingenhoven.
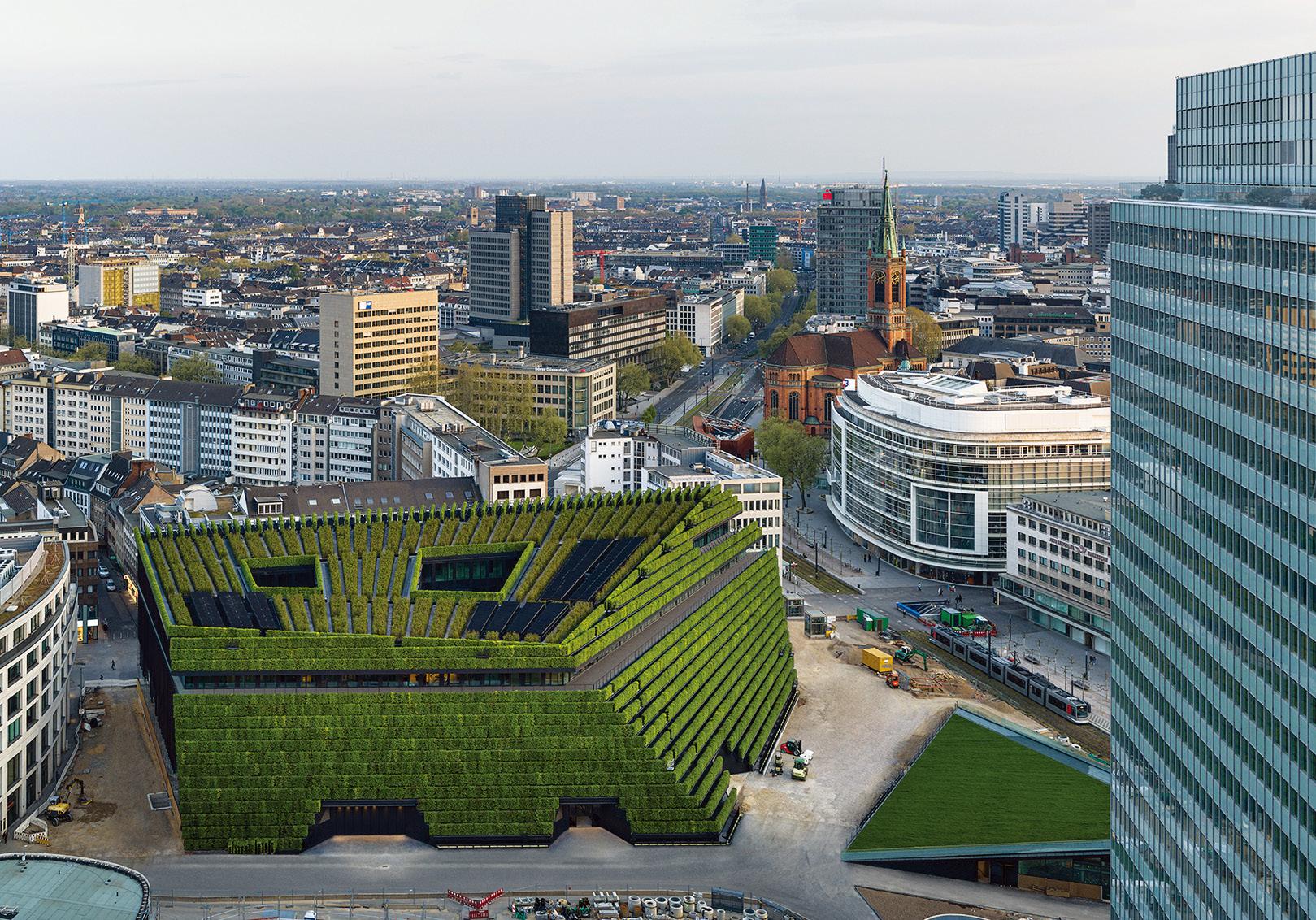
KII’s ecological benefit is equivalent to that of approximately 80 fully grown deciduous trees. Accordingly, the complex has become one of ingenhoven associates’ finest examples of its supergreen® concept – the firm’s signature comprehensive approach to sustainability.
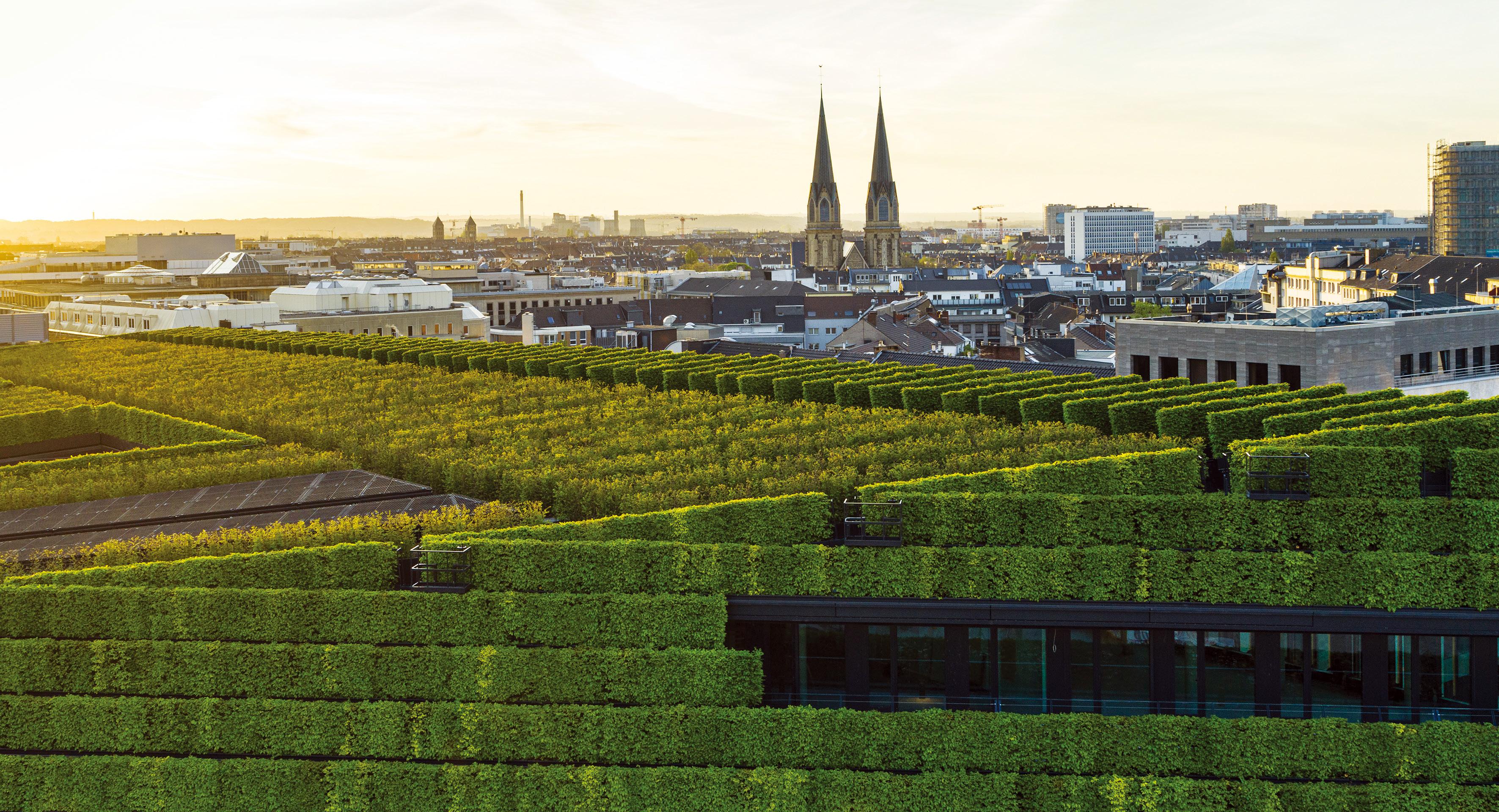
CONSIDERING THE CITY AS A WHOLE
Just one year after its completion, KII has won several international awards including the Prix Versailles: World Architecture and Design Award, as well as Gold Winner of the Grand Prix Du Design 2021: Category Architecture + Climate Change, Commercial Building. The project was recognised for its vision to reconcile Düsseldorf’s inner city with itself – considering the urban landscape as a whole rather than producing a reconstruction of a previous layout.
Though a recent addition to the city’s public life, KII has already been integrated into Düsseldorf’s identity, so much so that its tourism board has featured Kö-Bogen II on the front page of its Visit Düsseldorf’s website. The photo depicts skateboarders performing tricks in the summer, as residents and visitors stroll by.
52 GREEN

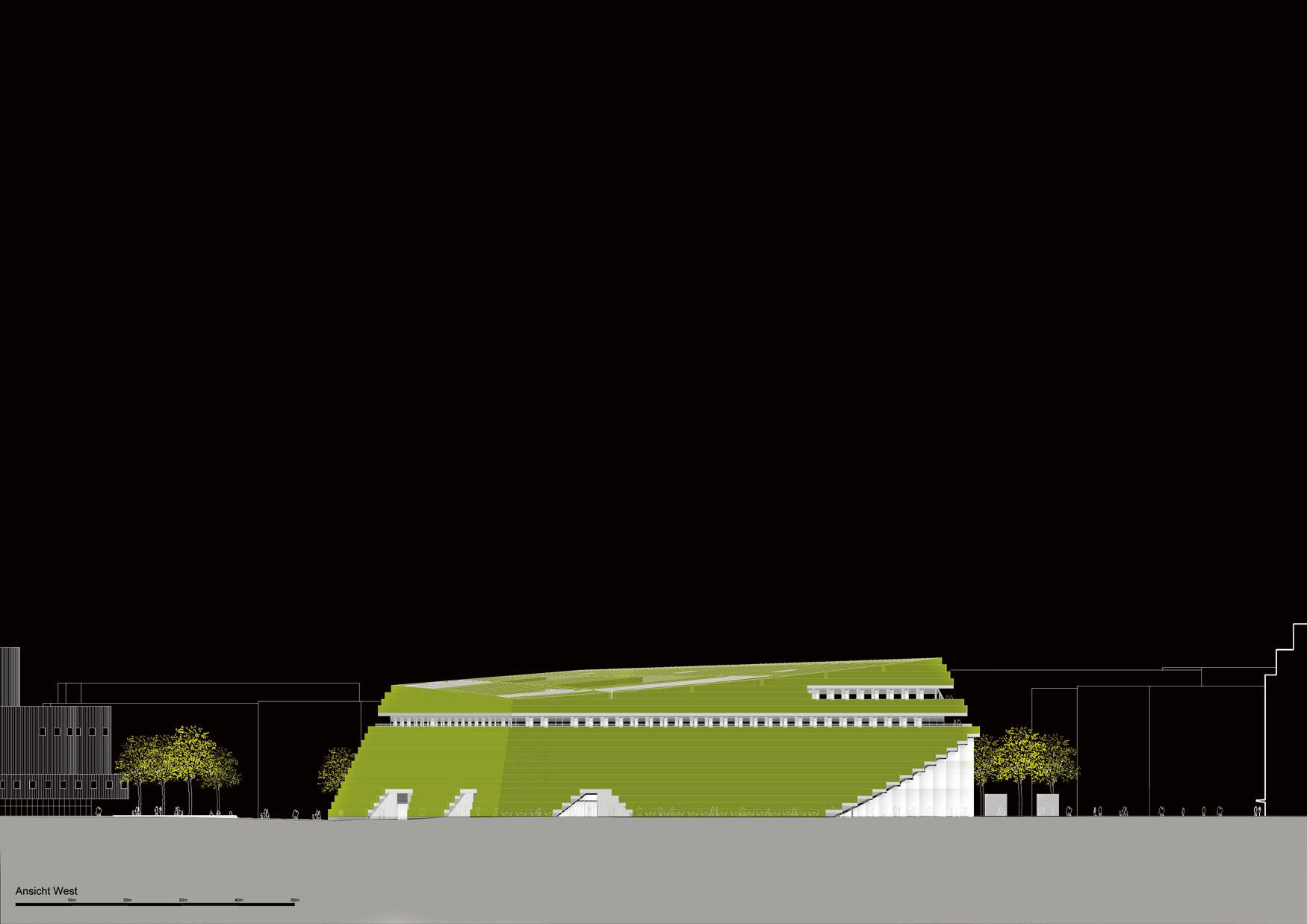


53
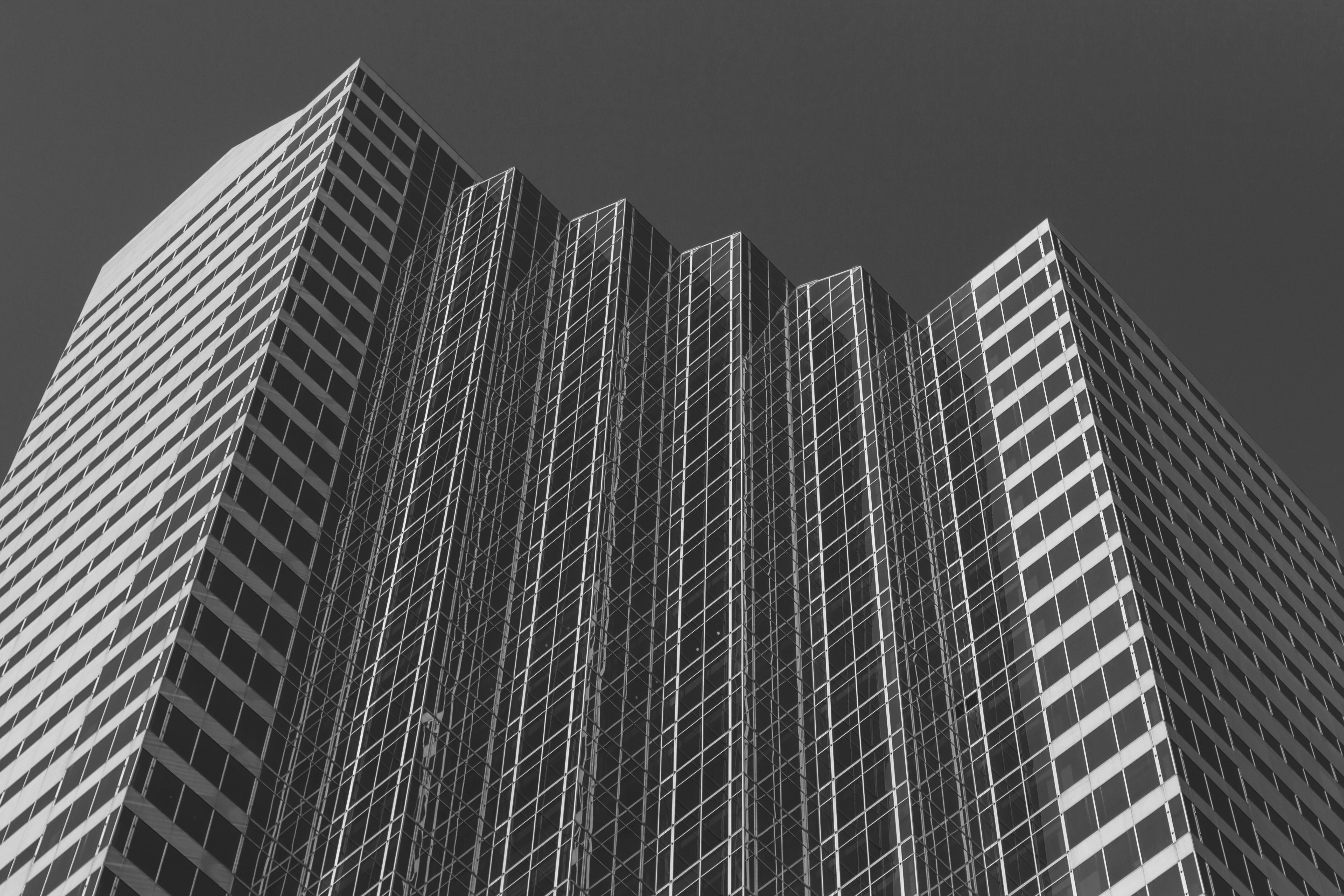


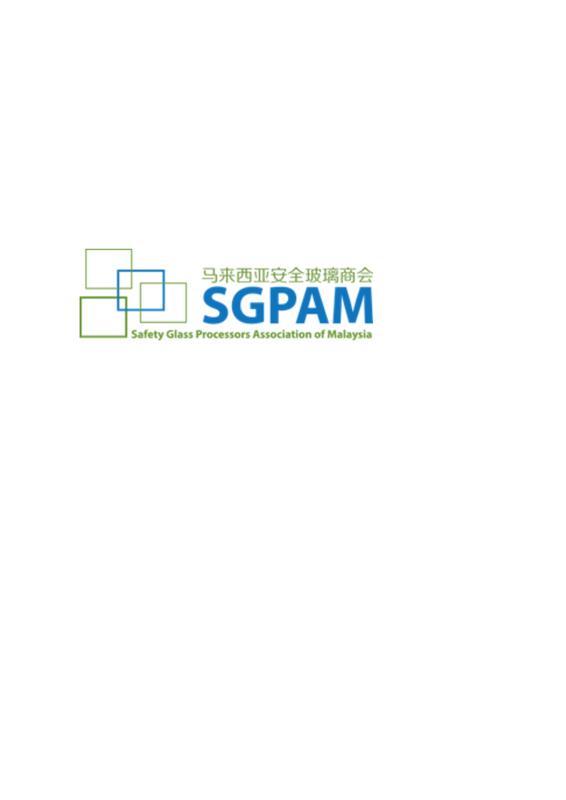


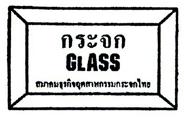
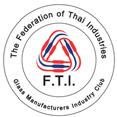









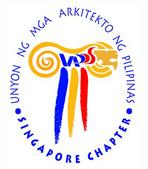
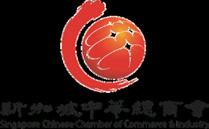
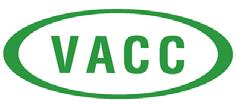
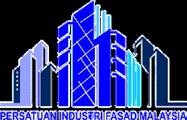

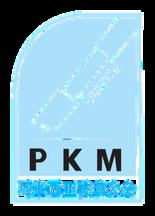




26 28O C T O B E R 2 0 2 2 MARINA BAY SANDS CONVENTION CENTRE, SINGAPORE >200 Exhibitors >3,000 Professional Visitors ~5,000 sqm Gross Exhibition Area Enlarged Supporting Program New Networking Platforms (65) 9766 7360 adrian.tan@mmiasia.com.sg www.glasstechasia.com.sg Exhibitor Profile: Glass Production & Manufacturing Technology Processing & Finishing Glass Products & Applications Chemical Building Products Windows & Doors System Curtain Walls & Sun Shading Architectural Glass Profiles Hardware, Digital Products & IT > and more.... The Glass Hub of Southeast Asia Powered by BAU & BAU China Be part of the BAU Network! G L A S S T E C H A S I A 2 0 2 2 & F E N E S T R A T I O N A S I A 2 0 2 2 Supported By: In Partnership WiOrganised By: MMI Asia Pte Ltd Glass Association
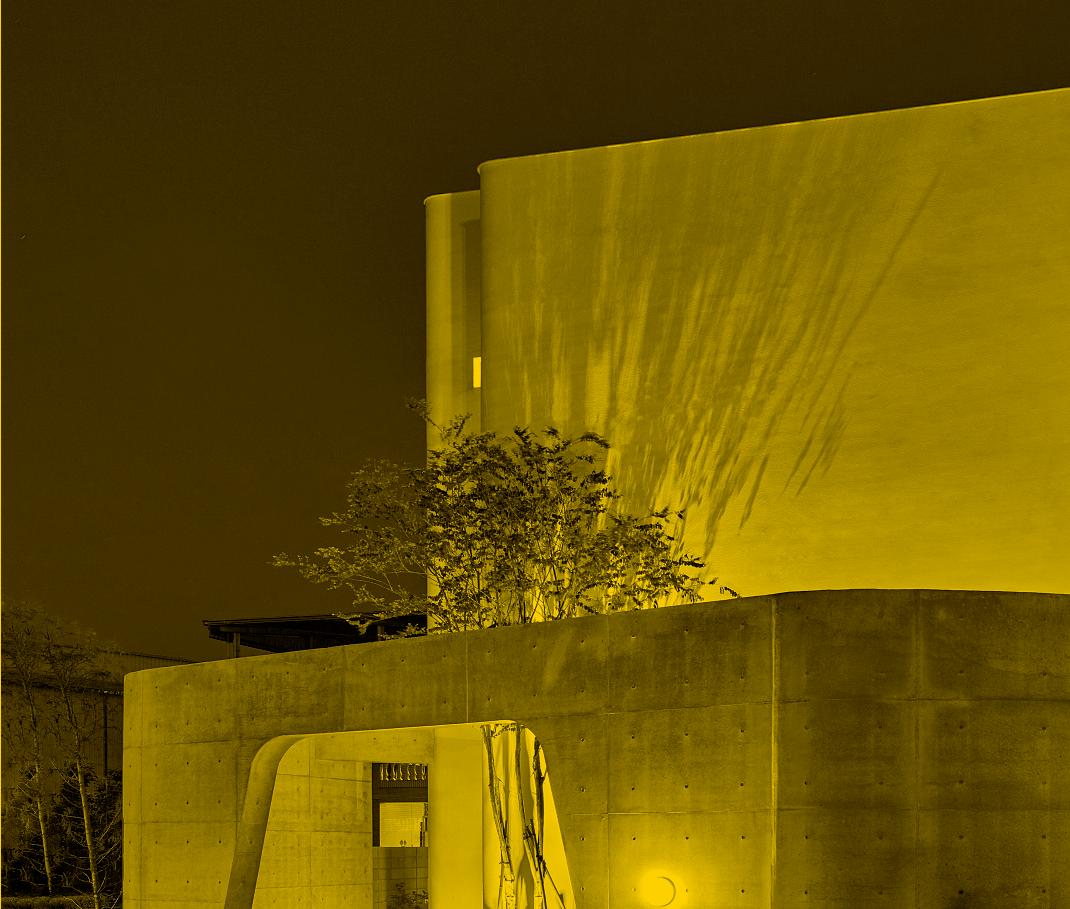

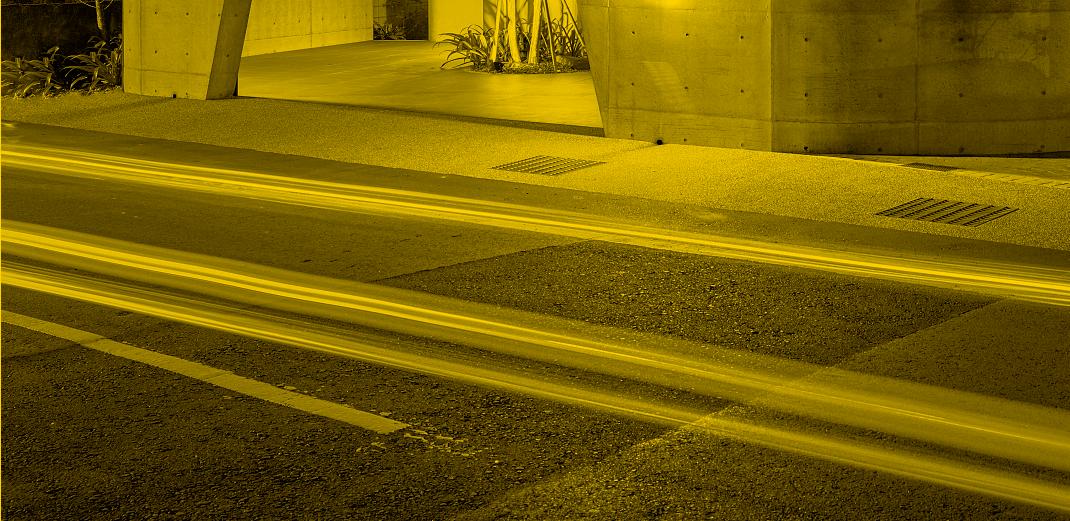

The only architecture event where you can finalists present their project live to the judges. Lisbon 30 November to 2 December ounder Partner Headline partners
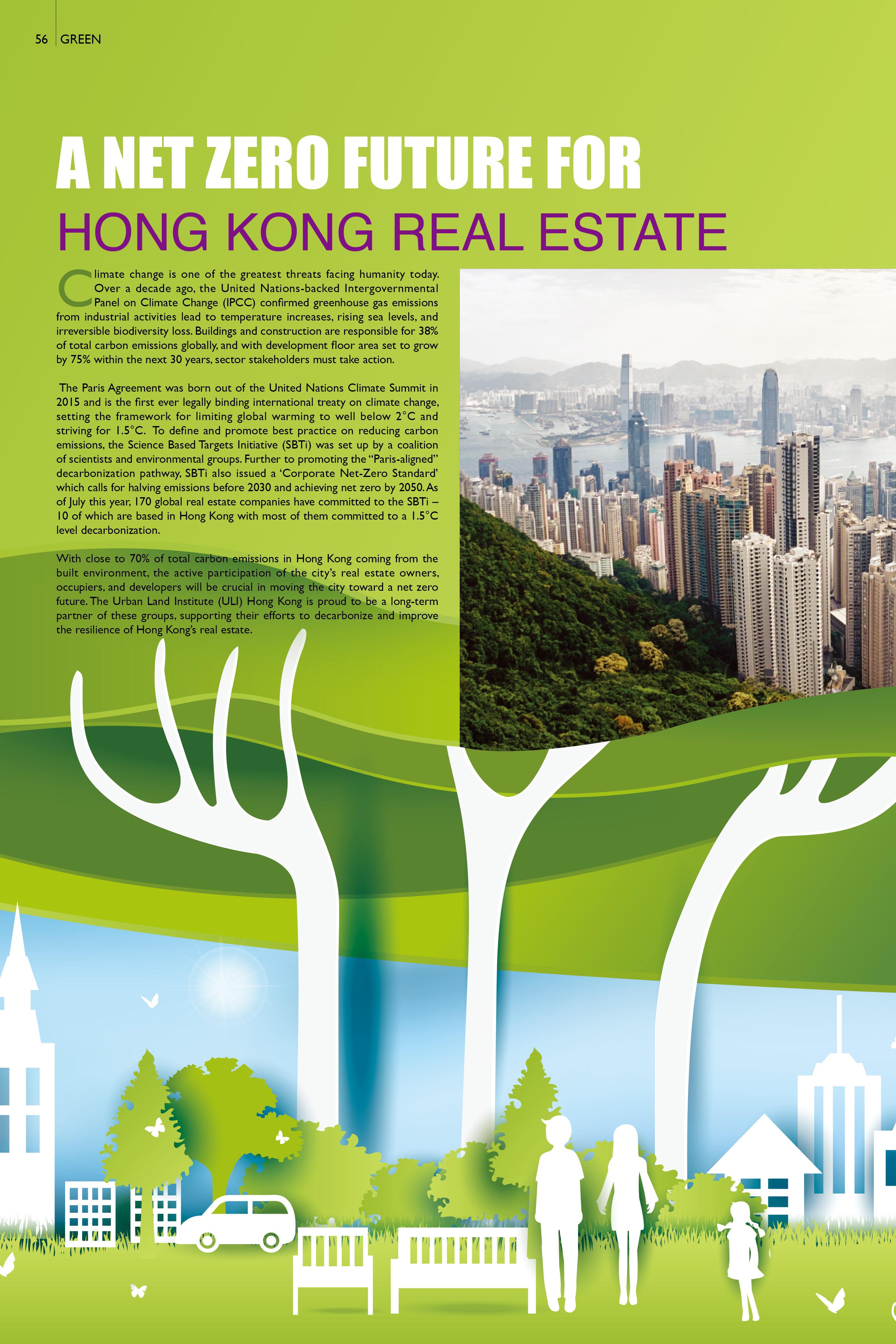
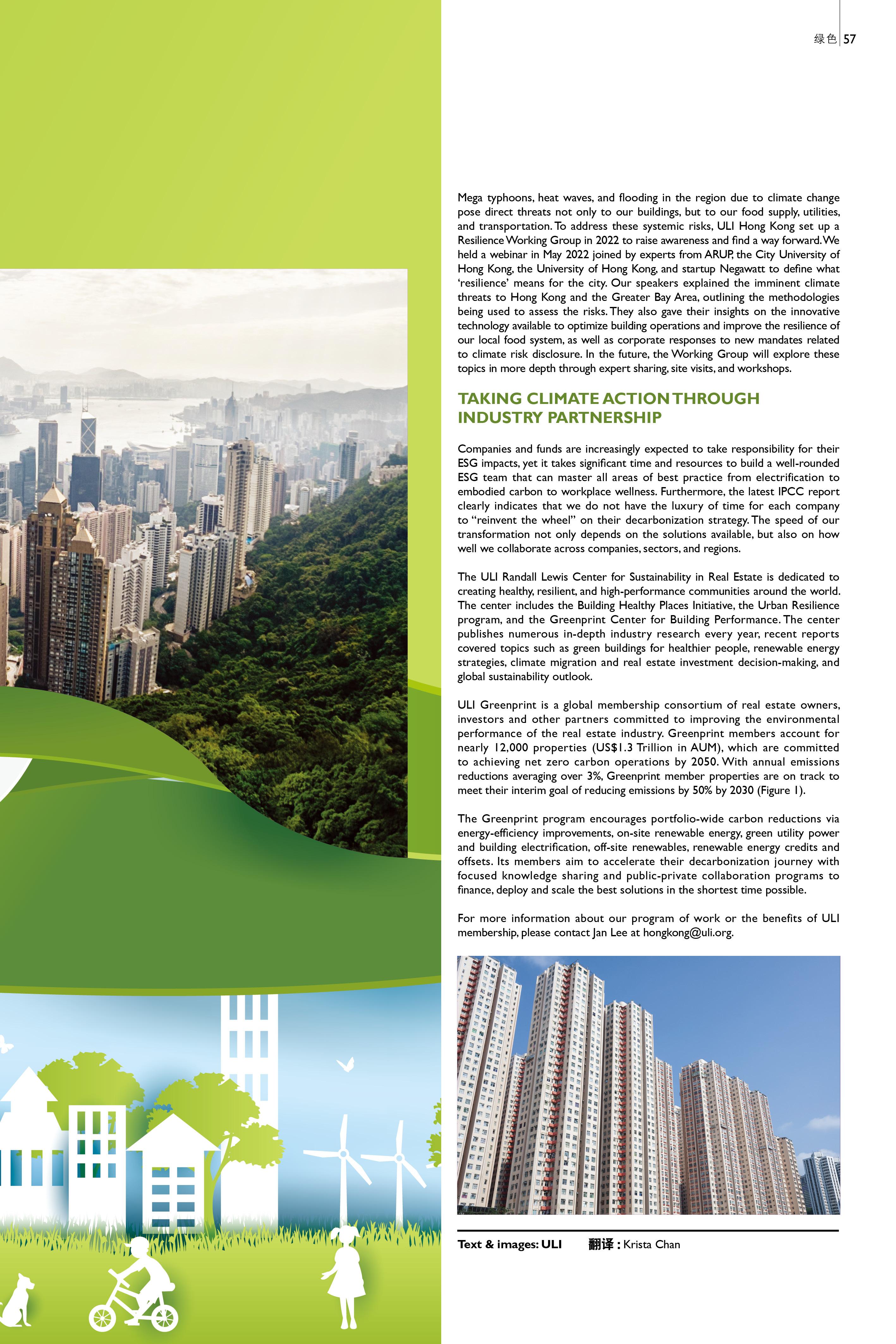
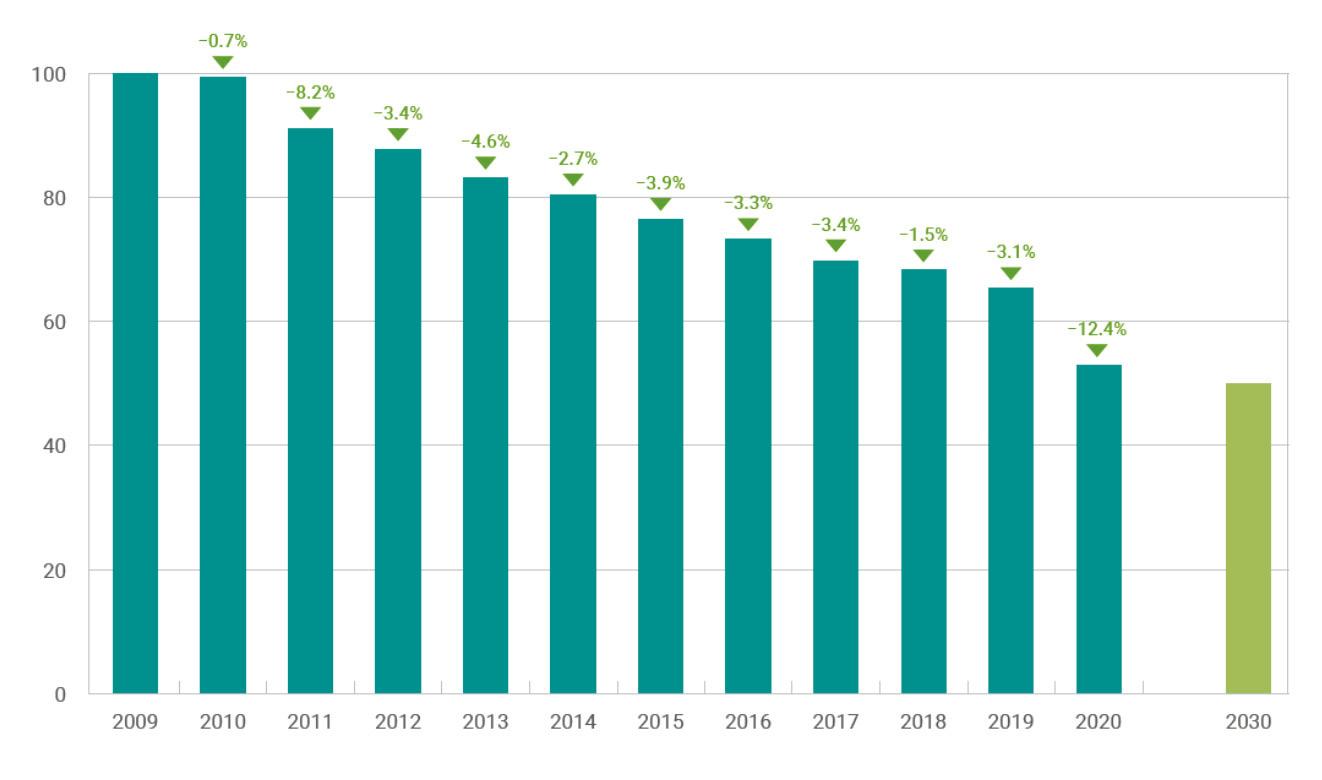
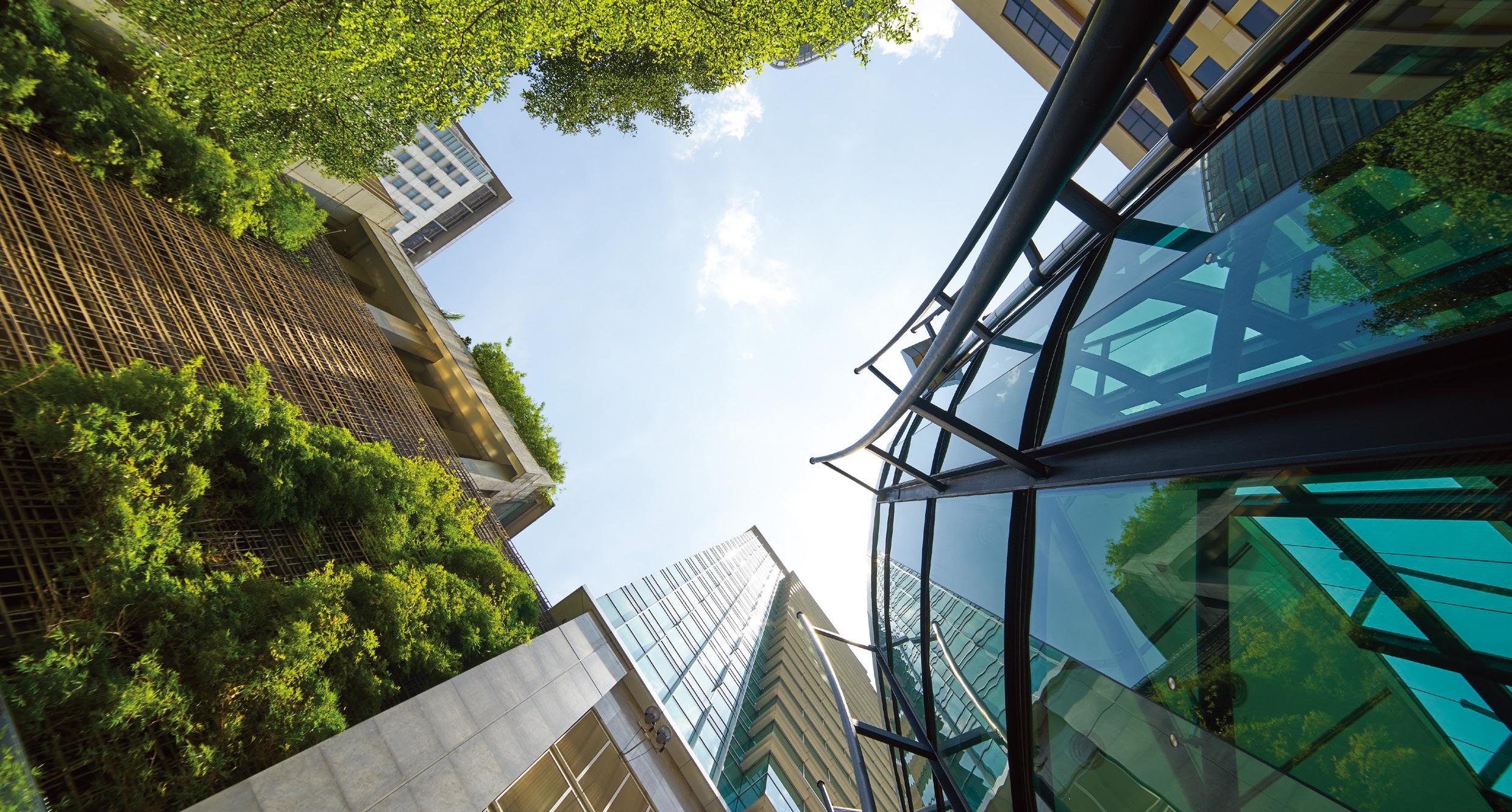

58 GREEN





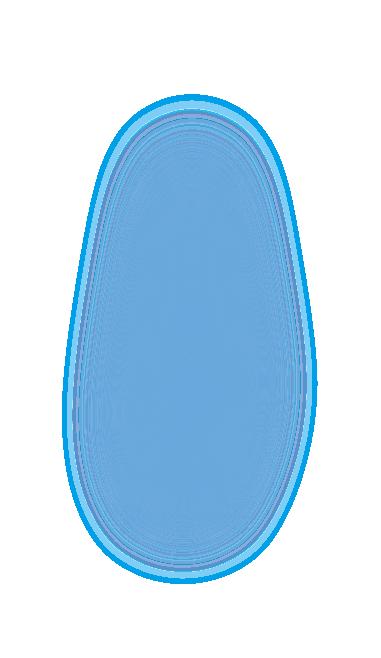

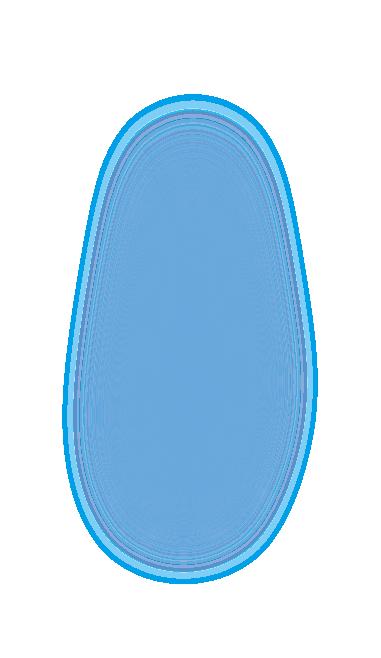
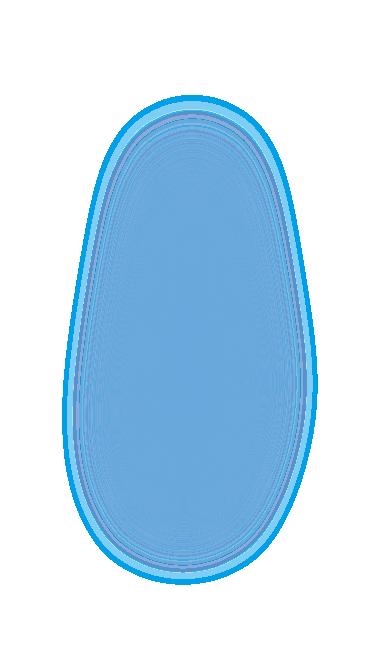


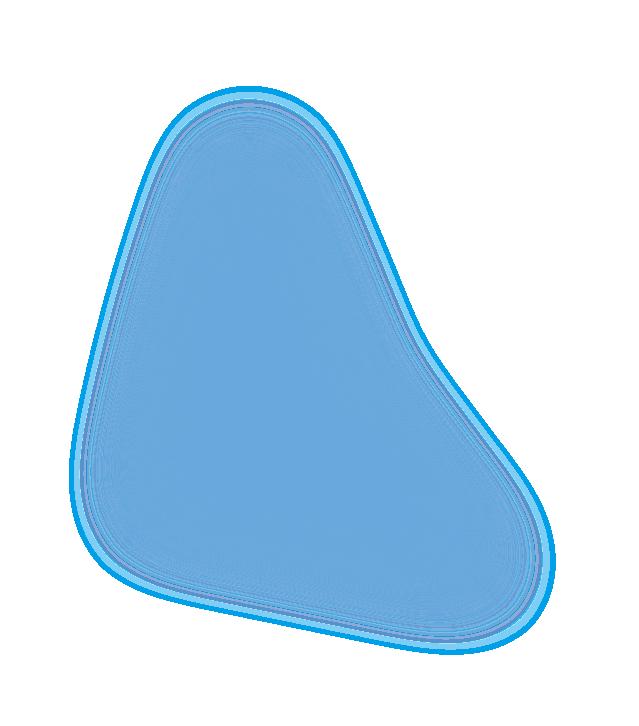
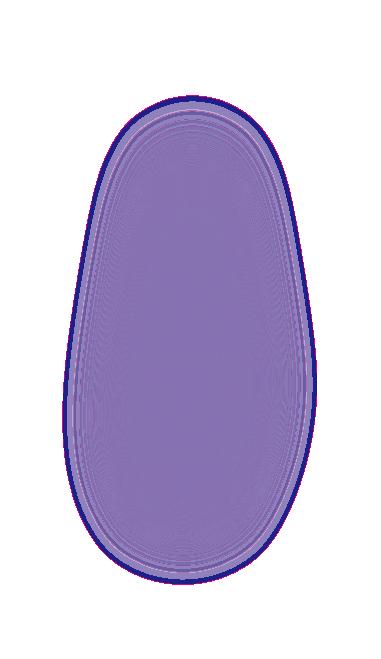

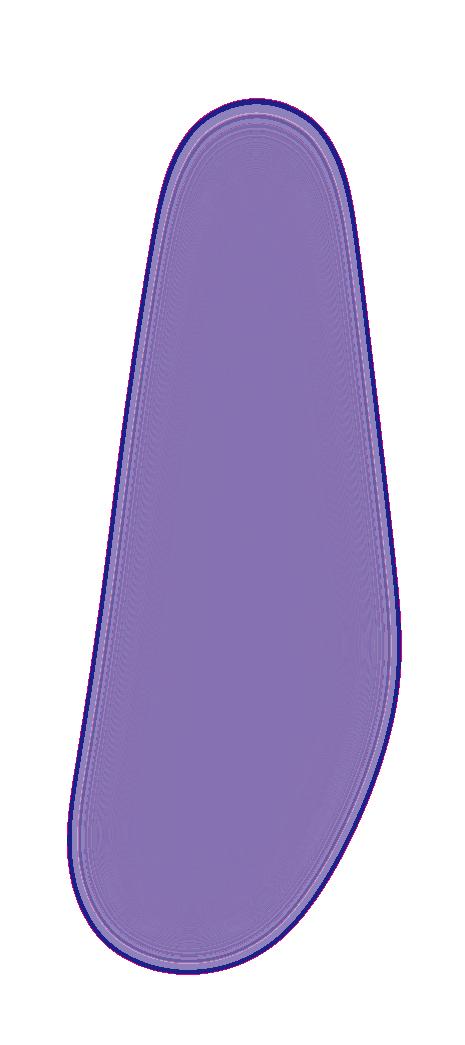
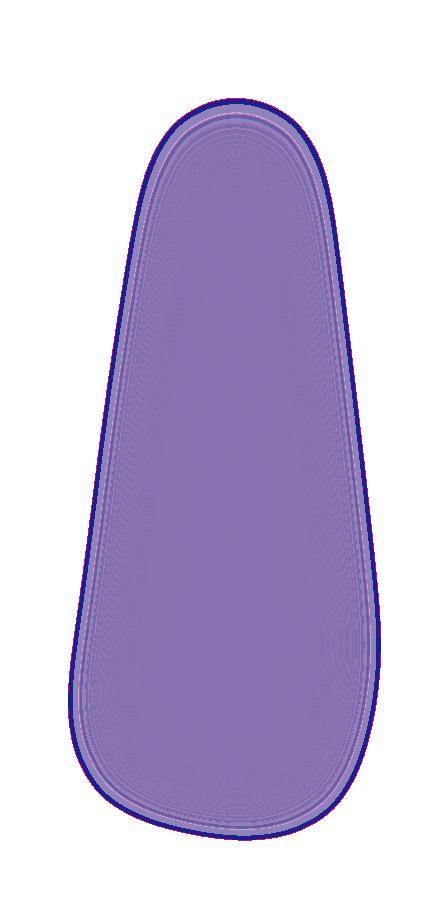









Sustainability Safety Productivity 精彩活動 Highlighted Events 5日 展覽 5-day Exhibition 3日 國際會議 3-day International Conferences 重點活動 Signature Events 世界建造高峰會 Global Construction Summit 大灣區建造高峰會 Greater Bay Area Construction Summit 技術參觀團 Technical Tours 香港會議展覽中心 Hong Kong Convention and Exhibition Centre 13 -17 DEC 2022 建造業議會創新獎頒獎禮 CIC Construction Innovation Award Presentation Ceremony 「組裝合成」建築法 Modular Integrated Construction 建造數碼化 Construction Digitalisation 建造安全 Construction Safety & Health 綠色建造 Green Construction


















































































































































































 at the premium segment of high-end family rooms and villas, where curved glass with a radius of below R300 provides the solution to create a more spacious ambience, whilst preserving both unity and privacy.
Vitus Yiu at BluHouse - Designed by Afroditi
Orientop, Chief Executive Officer, Vitus Yiu
MTR Project –Hong Kong High Speed Railway Station
One Innovale - Developed by Henderson Land
at the premium segment of high-end family rooms and villas, where curved glass with a radius of below R300 provides the solution to create a more spacious ambience, whilst preserving both unity and privacy.
Vitus Yiu at BluHouse - Designed by Afroditi
Orientop, Chief Executive Officer, Vitus Yiu
MTR Project –Hong Kong High Speed Railway Station
One Innovale - Developed by Henderson Land


 Self-operated factories
Self-operated factories













 Text & Images: Hong Kong Green Building Council
Text & Images: Hong Kong Green Building Council






















































 Text: William Leung
Text: William Leung







 Aerial Photo
Aerial Photo
































































