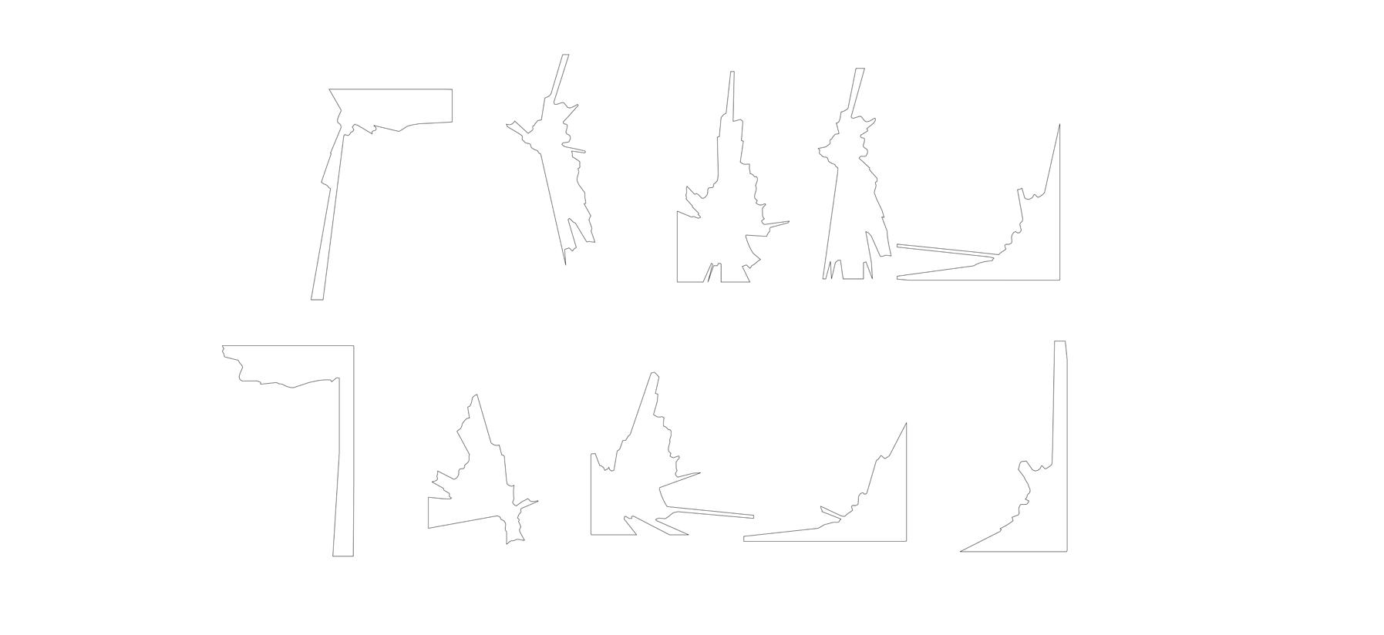
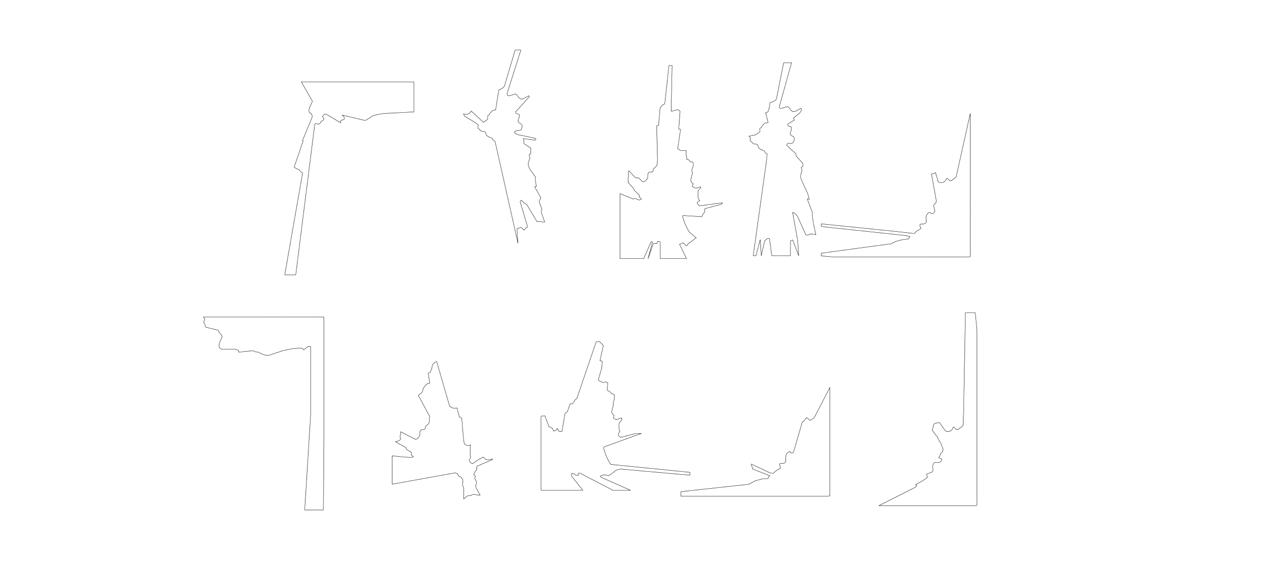
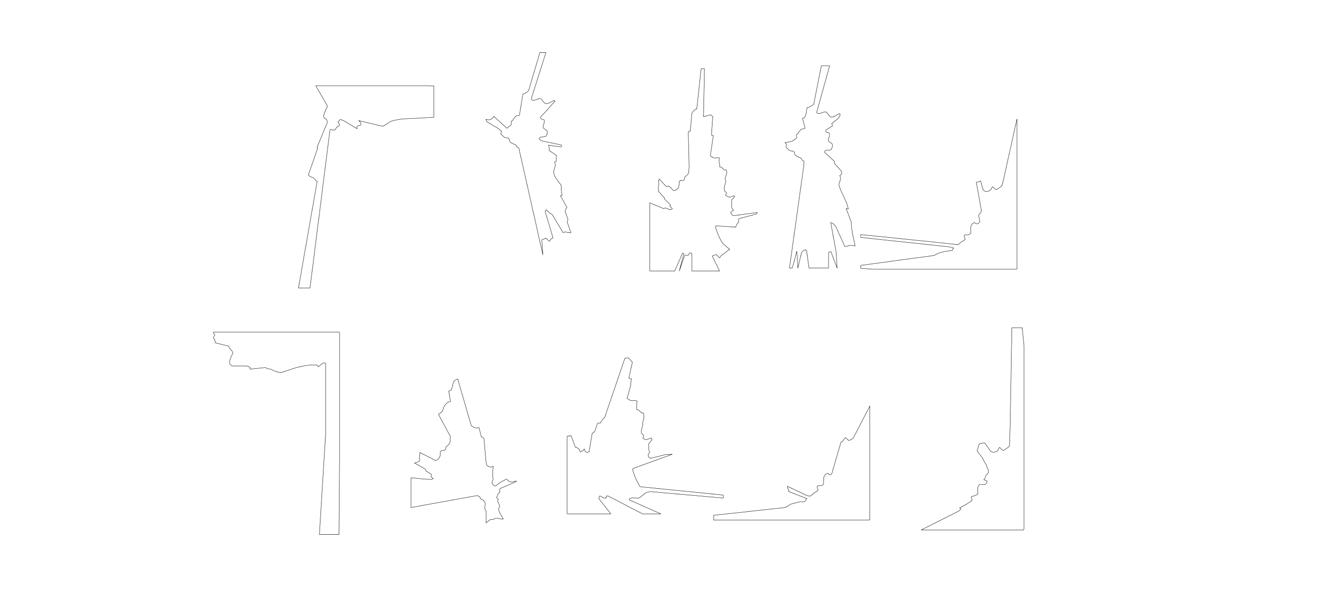
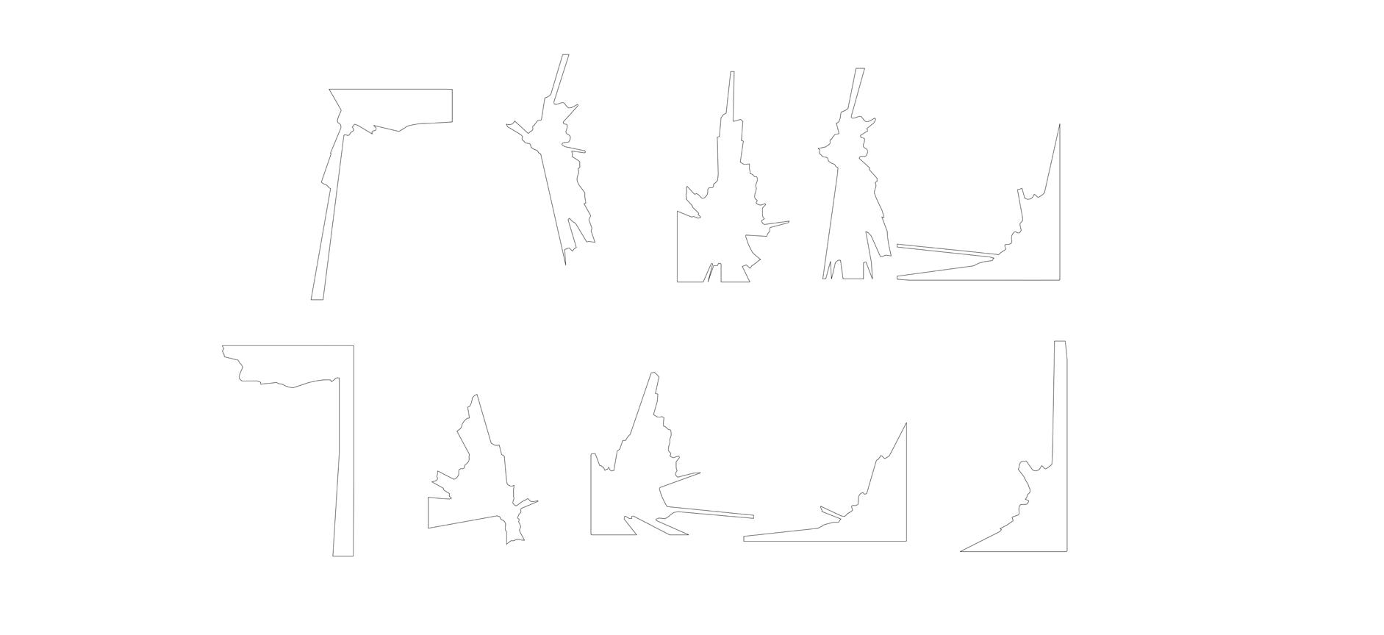
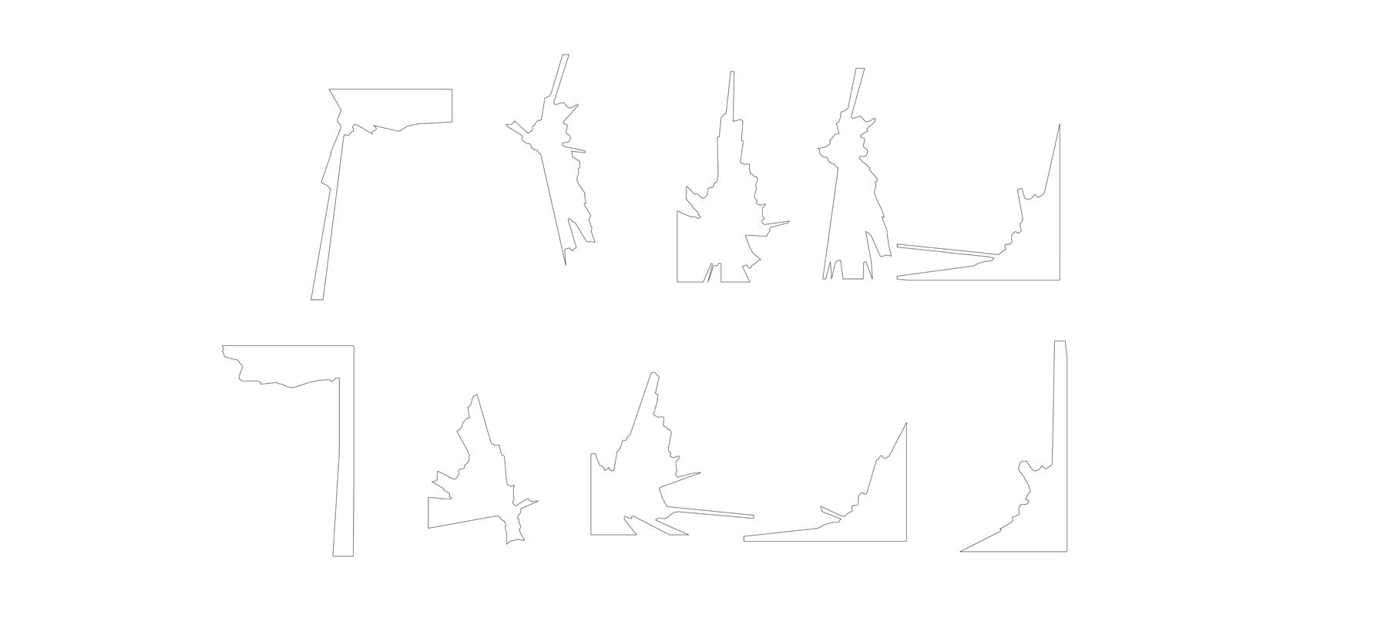
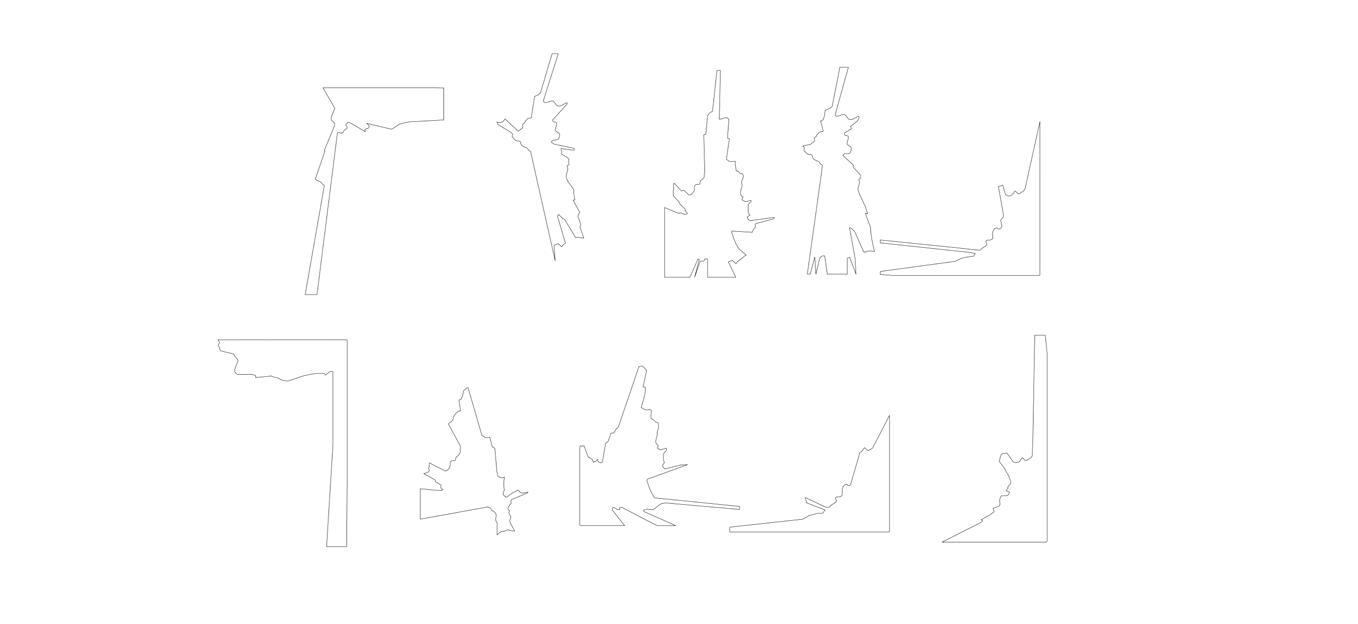
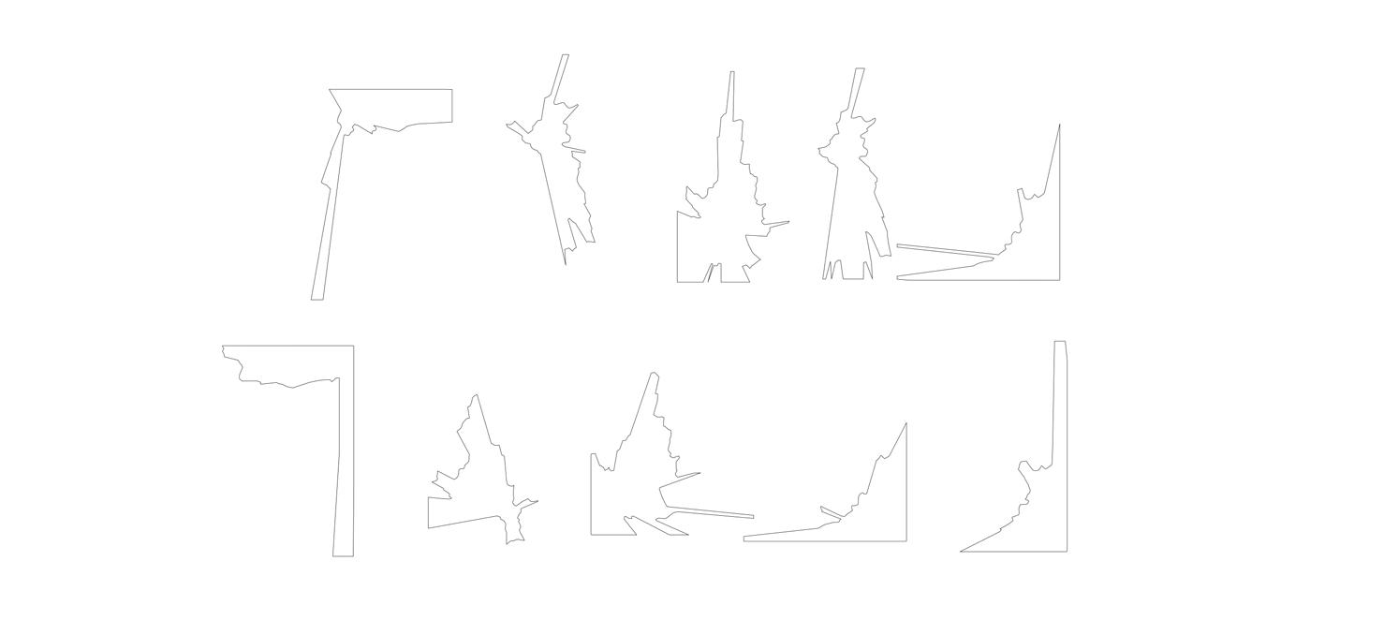

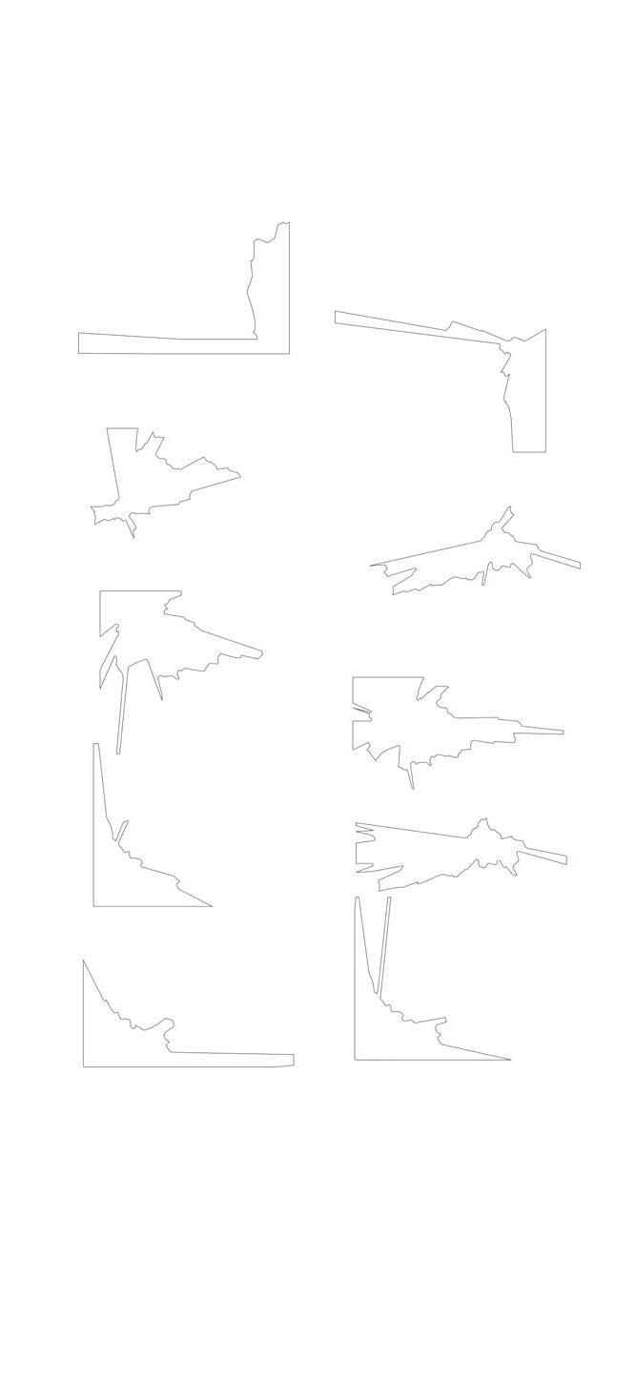










831-265-6761 rhp83@cornell.edu Linked In: https://www.linkedin.com/in/roy-park-b3209931a/
• Adobe Suite (Photoshop, Illustrator, InDesign, Lightroom)
• Rhino
• Grasshopper
• AutoCAD
Connect
Architectural Designer Volunteer
• V-Ray
• 3D Printing
• Procreate
• QGIS
• Microsoft Office
• English (Profiicent)
• Korean (Conversational)
• Assisted in the redesign and development of park amenities, including the playground, trails, campgrounds, and boat dock.
• Conducted demographic and site analysis using QGIS, incorporating GIS data, online research, and field observations to inform design decisions.
• Performed site visits to assess existing conditions and identify opportunities for improvement.
Cornell University Sustainable Design (CUSD)
Sustainable Education Architectural Designer
January 2025 - Present
August 2023 - December 2024
• Developing a 87,000 sq ft K-8 school design for 400 students in Bandipur, Nepal with sustainable materials and practices.
• Conferences with local stakeholders to create a culturally responsive architecture.
• Producing construction documents and compiling a final report to present at conventions.
• Drafting program layout through physical and digital models.
• Utilizing Climate Studio and online resources to gather data and perform landscape analysis for daylight and soil conditions.
Thesis Assistant
Yuxuan Master Thesis: The “Waste” Of Opportunity A Corn Rapsody
October 2023 - December 2023
• Collaborated with a master’s thesis student to develop material tests, including grinding corn husks and drying them to fabricate prototype units.
• Documented material testing processes, results, and specifications for integration into a comprehensive materials library.
• Contributed to the preparation and presentation of an exhibition, including layout design, prototype arrangement, and final proposal assembly.
Gorilla Arts and Crafts
Art Teacher Assistant
• Provided personalized and small group instruction to elementary through high school students, fostering skill development across various artistic mediums.
June 2020 - December 2023
• Collaborated with educators to prepare lesson plans, organize materials, and set up equipment to facilitate effective teaching sessions.
• Supported classroom activities by assisting students in mastering techniques and completing projects, ensuring an engaging and inclusive learning environment.
American Institute of Architecture Students (AIAS)
Valley Christian High School Chapter
President
• Successfully led recruitment efforts, expanding chapter membership to 25 active members.
• Organized and executed fundraising events to support community-focused activities and chapter initiatives.
August 2022 - February 2023
• Planned and facilitated Q&A sessions and workshops with local architects, fostering connections and providing members with valuable industry insights and mentorship opportunities.
Bachelor of Architecture
Cornell University
High School Diploma
Valley Christian High School
Cumulative
3.875
Baird Prize
Cornell University
2023 Cumulative
Cornell University In Progress
4.00
Edward Palmer York
Honorable Mention
Borinquen Musem of Naval Ruins
Documentation Analysis, Abstraction 3
Abstracted Model 5
Spatial Manifestations 7
Sighting A Community 9
ARCH 2613 Structures Model
Selgescano Design Canteen 17
Ascending Terrace: A Communal Bakery
Precedent Documentation 21
Ascending Terrace: A Communal Cookhouse 25
Personal Projects
“OS COXAE” Headphones 31




Body Documentaiton Drawing. How does the body interact and react in relation to the chair?
Documentation, Analysis, and Abstraction
The “How High the Moon” Armchair by Shiro Kurmata seemingly floats in the air with its porouse steel mesh materiality while donning the famous silohuette of the classic club chair. Bringing an extreme visual of lightness, one might question the chair’s function and if it is even possible to sit on. An ironic twist between form and function.
“How High the Moon” Armchair, 1986
Diagrams by Roy Park and Thomas Pace
Designer: Shiro Kuramata
Manufacturer: Vitra



















































































































































































































































Shadow of the model. Perhaps the shadow is lighter than air and begins to float?
Abstracted Model
From the documentation and analysis of a precedent, a model is made. Taking the most extrinsient characteristics of the chair, the model becomes a surrogate for future steps of design.
Lighter than the air
A surreal irony
How high is the moon?





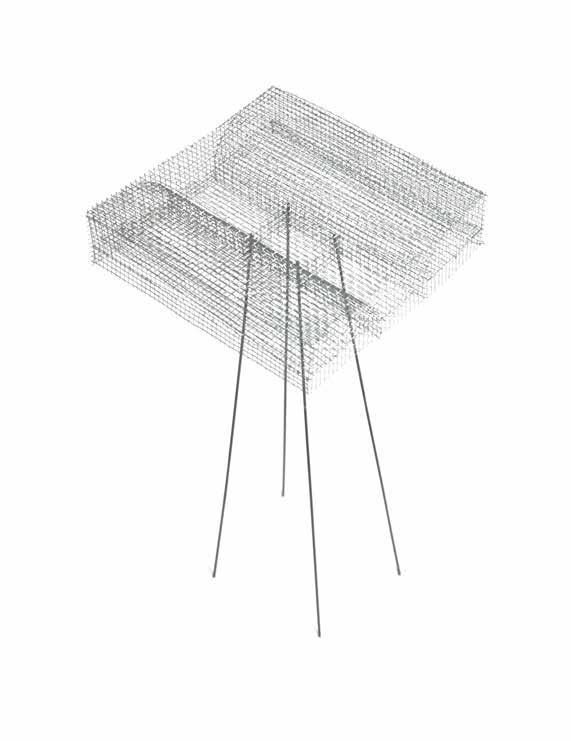

A
https://www.nysffla.org/towers8.html
Dimensions: 12’ x 12’ x 12’
“My deepest longing is to escape gravity, to be untethered. I wish to float.” Shiro Kuramata’s vision for his chair is embodied in the stilted observatory, where feet no longer touch the ground but hover weightlessly. Clad in translucent panels, the structure dissolves into its surroundings, a delicate mesh barely there—an ethereal part of the landscape. The translucent vessel invites its visitors to rise, drawn toward the moon as if toward a lover just beyond reach. As moonlight spills into the space, a soft, diffuse glow fills the air, binding the earth and sky. Light, shadow, and reflection dance, blurring reality and dream. In this fleeting moment, the observatory becomes an otherworldly sanctuary—an ephemeral encounter with the intangible, poised to vanish as swiftly as it appeared.
The namesake of the chair, “How High The Moon” forms the program and representation of the structure to reflect the chair concept. Immersed in the context of the subject, the structure reinterprets the iconic fire tower prevalent in the decade of the musical piece “How High The Moon” by Les Paul and Mary Ford similar to how the chair reinterprets the club chair. A mesh form reminiscent of the tower envelopes the space inhabiting the ritual to create a glimmering, ephemeral form that ghosts another recognizable figure, echoing the dreamlike qualities of Kuramata’s chair.











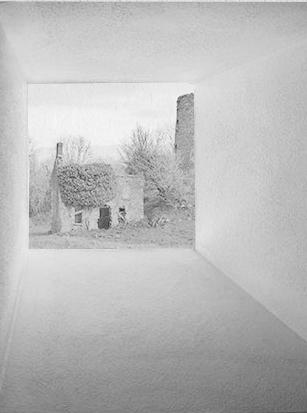
Site: Aguadilla Puerto Rico 18°29’16.26”N 67°9’44.73”W
The museum is not merely a vessel for objects but a mediator of time, space, and memory. It hovers above the landscape, evoking a sense of weightlessness—detached from the ground yet deeply tied to history. This floating effect is achieved through elevated structure and translucent mesh envelope materials, creating an ephemeral quality that positions the museum as a fleeting marker in an ongoing timeline.
Anchored by the Ruinas del Faro, the museum bridges past and present, framing the ruins as central to its narrative. These weathered remnants embody loss and resilience, serving as both threshold and protagonist. The museum hovers above them, respecting their presence while adding to their story.
Visitors begin on an open-air trail that weaves through natural and historical relics, prompting reflection on time’s passage. The trail leads to the floating museum, which transitions visitors from the grounded reality of ruins to hyper specific curated experiences through extended windows seeking specific markers on the site. Its design, with light metal mesh and framed views, explores themes of impermanence and transformation, offering glimpses of both the ruins and the shifting landscape.
The Ruinas del Faro remain central, both preserved and recontextualized. The museum embraces its own impermanence, destined to weather and become overgrown with plants along its mesh envelope, blending into the timeline it curates.



Taking different points of a chosen site on Aguadilla, isovist diagrams illustrating the possible views are created in series to combine with the massing of programs. By selecting certain hyper-specific views, a curated set of pieces dictate not only the form of programs but also what people see.



Scale 1/40” : 1’

















Site: London 51° 30′ 01″ N, 0° 00′ 19.08″ E
Group work: Roy Park, Hanae Matsumoto, Andrew Wheat
Model: 1:75 Scale 20cm x 60cm
For a semester long course in ARCH 2613, students were asked to study and replicate the structrual systems of a chosen architectural project. The Selgascano Design Canteen employs a lightweight steel truss framework as its primary structure, creating a modular and visually open design. To replicate the same metallic materiality, piano wires were employed. The steel skeleton supports a flexible and translucent skin, often made of ETFE or PVC-coated polyester, which is stretched tautly over the frame to form an organic, seamless envelope. Tensioned cross bracing help to structurally support the frames from horizontally acting forces as well.This tensile material allows natural light to flood the interior while providing protection from the elements, creating a dynamic interplay between interior and exterior spaces. Placed at both ends and midway on both sides of the structure are doors that hinge open for guests to enter. The site subtly implies the surrounding urban context, leaving imprints of surrounding buildings that are in conversation with the Selgescano Design Canteen.







Hybrid Assemblages
Site: Turpan China / Xiangxi China
42.9506° N, 89.1890° E / 28.7142° N 109.6514° E
The Angdong Hospital by Rural Urban Framework in Xiangxi, China is a continuously sloping structure that accomdates for all of its patients. Filtering light and letting in air with its facade, the hospital is built around accessibilty and sustainability for the residents and the community. The second precedent, the Chunce, otherwise known as the grape drying house, is designed around the commodity of wind dried raisins in the heart of central China. The strictly functional structure utilizes a packed foundation stacked with mud bricks and stuck together with mud mortar in perforated patterns to let the wind blow through and minimal light in.The roof structure also contains a mix of sticks, straw, and packed dirt in order to provide shade and protect the grapes drying within. The overall box structure lends itself to optimizing space and often stacking on top of residences and storage rooms.
Orthogonally Organized Programs

Pre-existing building had no eleveators or lift. The patients would either have to be carried or assisted up the stairs.







































































































































































































































































































Unfolded Section Drawing
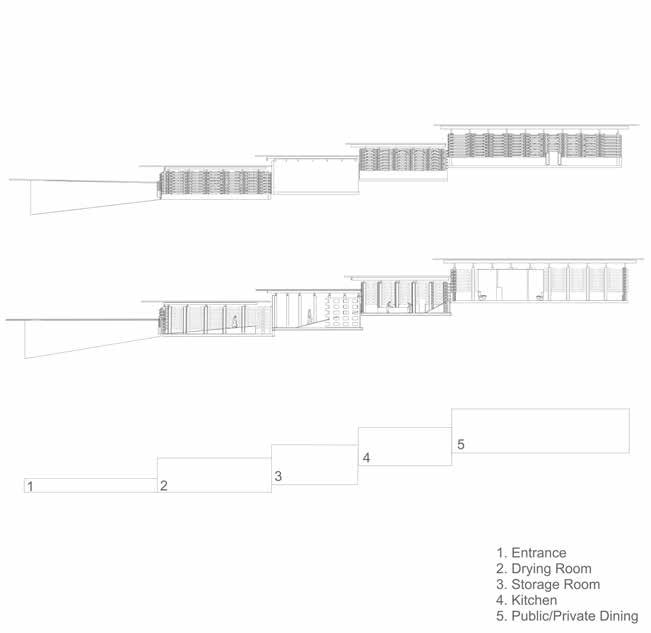
Site: Turpan, China
42.9506° N, 89.1890° E
Ascending Terrace is a communal bakery for farmers that inhabit a communal terrace wheat farm situated in a humid, tropical setting. Borrowing elements from the previous precedents of the Chunce (in the previous documentaiton section, and the Angdong Hospital, a new space is produced. On a daily basis, these farmers rise from the bottom of the terrace where they live, along the slope where they work, and to the top where the cookhouse lies in order to celeberate their harvest. Ascending terrace takes a similar approach in its composition by taking inspiration from the rising process of bread. Suggesting a start at the drying house situated at the lowest point and slowly rising through the storage house, the kitchen, and finally the dining room, the cookhouse raises the roof from the terrace ground. The farmers are active participants in the rising process as they work and dine throughout each program.
Program Division and Circulation Diagram Orthogonal Circulation
Precedent Concept Combination Diagram











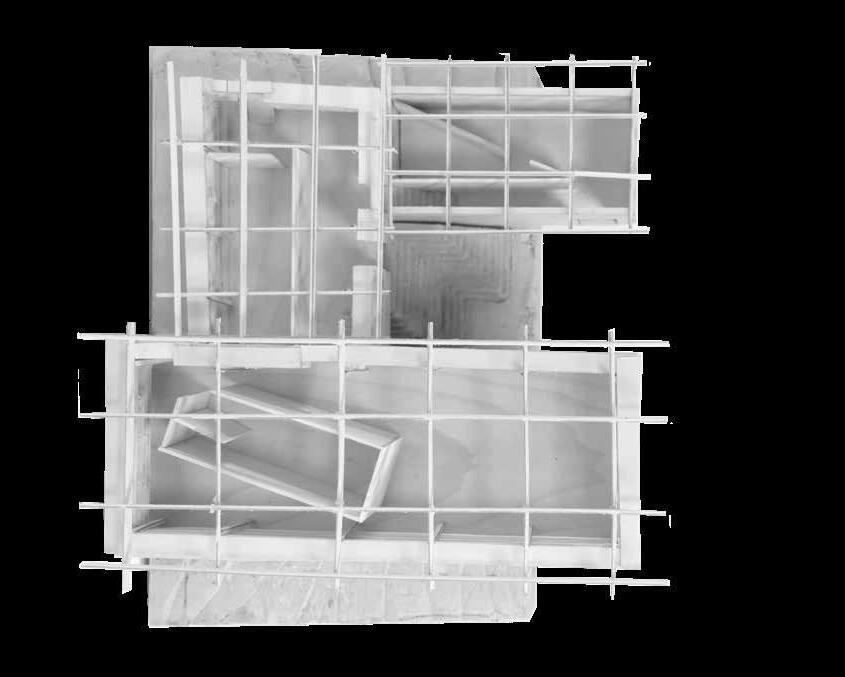



Personal Project
Seen Exhibited in the Cantor Arts Center at Stanford University, I was inspired by the pelvic bone, or the “ox coxae” seen in a different space plastered on the cover of View magazine. Not of one that was scientific but of aesthetics and design. I desired to reinterprate the form of the pelvic bone into an attachable accessory for headphones. The ear rather than the bottom.

