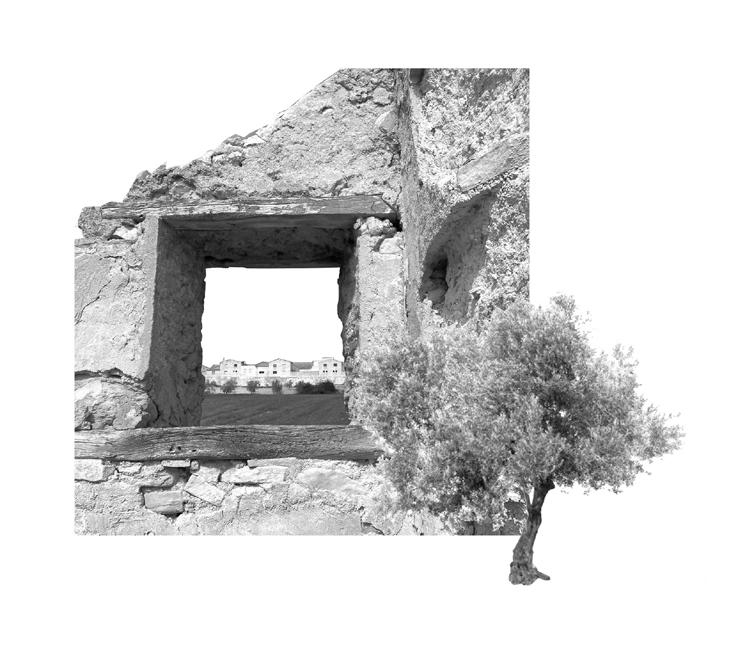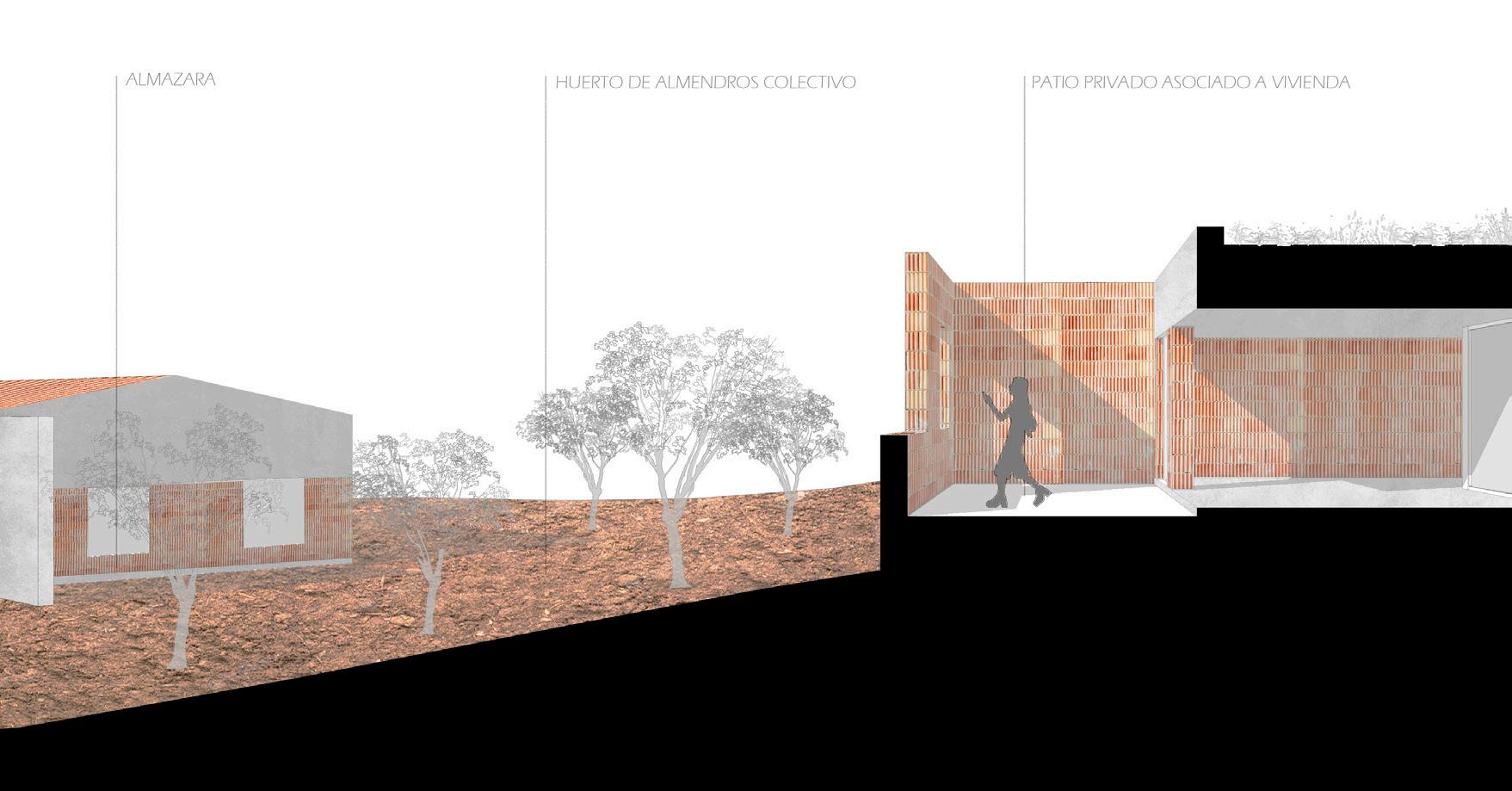GONZÁLEZ RIVERO
SELECTED WORKS 2019-2023

CURRICULUM
LENGUAGES:
Spanish (maternal)
English (advanzed)
Italian (medium-advanzaced)


French (basic)
SOFTWARE:
RODRIGO GONZÁLEZ RIVERO
21/08/2001 Ciudad Real, España
Instagram: _rodrarq_ rodri.grivero@gmail.com
+34 637007883
AutoCAD



Adobe Photoshop

Adobe Indesign

BIM Revit


Lumion

3DS Max
Sketchup
Microsoft Ofice
Rhinoceros
Grasshopper 3D


INTERESTS AND SKILLS:
Teamwork
Leadership skills
Ability to learn quickly
Travelling
Driving licence (B)

(medium-advanzaced)
VITAE
EDUCATION AND EXPERIENCE:

2019 - Now
Degree in Architectural studies
ETSAG Escuela Técnica Superior de Arquitectura de Granada
2022 (February-April)
Workshop “The Alhambra and the Escorial: an environmental look at heritage”
ETSAM (Escuela Técnica Superior de Arquitectura de Madrid) and ETSAG
Directed by :Juan Calatrava and Eduardo Prieto González
2022 - Now
Collaboration in the publication “The Alhambra: an environmental look at heritage”; unpublished environmental analysis of the monument..
Collaboration with: Eduardo Prieto González and Ediciones Asimétricas
Photoshop
2022 (June-July)
Environmental architecture course; adaptation of architecture and materials to the environment throughout history, strategies and typologies according to climatic and contextual characteristics.
ETSAM. Directed by: Eduardo Prieto González
2021 - 2022 (Octubre-Marzo)
University theatre director: ‘Rominicos y Julinicas’ adaptation of Shakespeare’s play ‘Romeo and Juliet’
University of Granada.
2022 (July)
Workshop ‘Blended Territories Lab: Northern Porto’; rethinking the metro project in the interests of the city’s urban footprint.
FAUP (Faculty of Arquitecture of the Unievrsity of Porto) and ETSAG
2021-2022
Member of the Delegation of Architecture Students of Granada. ‘DEAG’
DEAG - ETSAG
2021-2022
Member of the ETSAG School Board
2022-Now
GUALTIERI, THE CONSTRUCTION OF THE LANDSCAPE
The project redesigns abandoned plots of land to turn them into an urban park that is inserted in a network of orchards and agricultural plots. This network build the landscape of this territory. This is done by stitching together the urban fragments, reaching the banks of the river Po.
Full and empty

Centrality


Opening up to memory
Connections
A shell is created that rises above the park by means of wooden pillars that look like the tree trunks and house pavilions for the leisure activities of the inhabitants, such as a market, vegetable garden, a sports area or a restaurant and rooms for the agricultural cooperative. All the paving and walls are made of brick and latticework, a material that connects with the land of the agricultural park from which the project originates.
The cross that builds the current urban fabric is reproduced with a cross of paths within the park that lead into the hypostyle hall that creates the pavilion.




P2 4TH COURSE
New pedestrian pavements

New buildings
Important public buildings
New pedestrian and cycle path
Parking
New playgrounds
New dog parks
New green spaces
The urban fabric




The project aims gh a park connecting
At the same neighbourhood
A square with ping center.

fabric of Casalechio di Reno is transformed by the burial of the railway. aims to solve the division between the two parts of Porretana Sud throuconnecting the main streets as well as the important public buildings.
time, pedestrian paths are created within the underused spaces of the neighbourhood blocks through a new permeable paving.
with commercial buildings is created in continuation of the Ronzani shopThe abandoned Haut factory is also converted into a sports centre.
Important public buildings
Existing cycle connections


Existing residential areas


Green areas
New pedestrian connections
New cycle and pedestrian path

New pedestrian walkways between blocks



New train station
New roads
MODEL OF THE CHURCH OF RIOLA



3RD COURSE
RENDERINGS OF THE LATTICE BOOK HOUSE




2ND COURSE
 The reproduction of the Riola church by the architect Alvar Aalto pays particular attention to the choice of materials, a key theme in Nordic design, as well as to the reproduction of shapes and volumes in dialogue with the Alpine mountain range.
The reproduction of the Riola church by the architect Alvar Aalto pays particular attention to the choice of materials, a key theme in Nordic design, as well as to the reproduction of shapes and volumes in dialogue with the Alpine mountain range.
P5 THE PUMP GARDEN OVERLOOKING THE RIVER
The project aims to bring the historic Bomba garden in the centre of Granada closer to the slope of the river. This is achieved by the continuation of its paving and the opening up of one of the hedges. All the interventionsare made always respecting the existing vegetation and trees to which the architecture adapts with various openings and integrates them into the architectural project.

A pavilion of wooden slats has been added to create various plays of light throughout the day while extending a cantilever over the river to create an area for rest and relaxation in the heart of Granada’s hectic city centre.

CAÑATALBA ALTA AND CAÑADA TABORA

The small village of Cañatalba Alta would be extended towards the river Cañada Tabora, the origin and cause of its first settlement in this territory and that to which the architecture today turns its back.

This extension proposes a series of houses that adapt to the slope of the territory: at times burying themselves, at times flying over the slope and at times simply placing themselves in search of the best orientation and connection with the pre-existing elements such as the ruins of the inn or the fountain.


and larger diame-
sheeting
BLOCK WALL OF TERMOARCILLA
External fair-faced finish with protective layer
Standard 30 x 35 x 20 cm extrmo-clay block
Discontinuous cement mortar joints
Interior fair-faced finish with protective layer
GREEN ROOF
Planting substrate

Filter layer and drainage layer
Thermal insulation
Two-layer waterproofing membrane
Vapour barrier
Concrete
Steel reinforcement
Interior fair-faced concrete finish
EARTH RETAINING WALL
Waterproofing of asphalt sheeting
Concrete
Steel reinforcement
Internal sealing and waterproofing finish
RETAINING WALL DRAINAGE
Gravel backfill with smaller diameter at the top and larger at the bottom
Concrete settling bed
PVC drainage channel
FLOOR SLAB WITH UNDERFLOOR HEATING
Compacted soil

Gravel
Cleaning concrete
Waterproofing membrane
Concrete
Steel reinforcement
Polyethylene anti-shock film
Insulation panel
Polyethylene pipe for underfloor heating with radiant floor heating
Mortar
Polished cement screed
La materialidad en este proyecto es de vital importancia; se crean marcos de hormigón armado entre los que se desarrolla y se enmarca la vida cotidiana de los habitantes. Estos marcos se rellenan con muros realizados en boques de termoarcilla vista, un material hecho con la tierra y que conecta con ella a través de los huertos y diversos espacios naturales que se añaden en esta intervención.

El proyecto crea una seria de continuación de caminos y conexiones preexistentes que recorre el espacio hoy en día abandonado que separa a Cañatalba Alta de su río.

The intervention model represents the olive and vegetable plantations, the main source of food and production of the settlement, and adds the architectural elements based on respect for this pre-existence.






Olive and almond trees, the main plantations in the locality, complete the project for the extension of this settlement.

