ARCHITECTURAL PORTFOLIO ARQ. RODRIGO LAGÜERA PÉREZ
Architecture | MSc in Lighting Design
Instituto Superior de Arquitectura y Diseño (ISAD) // 2015, Chihuahua, Mx.
Aalborg Universitet (AAU) // 2022 København, Dk.
Private sector- Residential, commercial,
recreational, industrial, and
Construction,
Architectural and Technical
BIM systems, 3D modeling,
design, budgeting.
(Native) /
(Professional
(Beginner)
Artlantis/ Enscape/ SketchUP/ FormIt/
Twinmotion/ Adobe Photoshop/
Office/ DIALux evo/ VELUX
PRACTICAL INFO: Degree: Education: Years of experience: Experience: Practical and theoretical: Lenguages: Software skills: B.
+6 years
religious,
corporate. Project coordination,
Executive,
drawing,
Concept development
Spanish
English
proficiency) / Danish
AutoCAD/ Revit/ ArchiCAD/
Maxon Cinema 4D/ Rhino/
Ilustrator/ InDesign/ Premier/ MS
Daylight Visualizer
Bachelor in Architecture (Dec. 2015); with a multidisciplinary education in various creative fields on the design part of architecture. I had the opportunity to gain +6 years of experience as a construction architect with an important industrial developer. During this time, I got fascinated by the strong relationship between architecture and light and the necessity to create experiences for the people through light to support their well-being. This led me to Denmark where I recently graduated from a MSc in lighting design (June 2022) at Aalborg University in Copenhagen.
I am passionate about studying the relationship between emotions, human interaction, and light in architectural spaces. I pay special attention to solving the details of each project. I am always looking for possibilities to innovate combining my knowledge, skills, tools, and experiences from both fields to create holistic solutions to all projects.
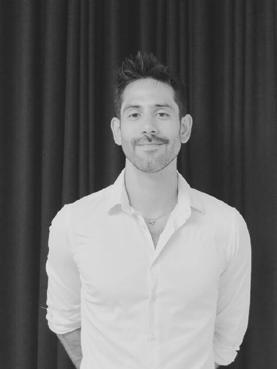
ABOUT ME:
INTRODUCTION: Hello! .... Who am I?
Born a dreamer, optimistic by choice and risky by experience. A person dedicated and passionate about my craft, perfectionist to the core. Committed to my ideals, aspirations, goals and environment. Continually seek to develop my qualities and competencies within my community.
Proudly Mexican! with the opportunity to live in different countries and cultures. This has given me a unique skillset and perspective on life.
Passionate about learning about people and their stories. I have the ability to empathize with people from all walks of life, against this background. It has allowed me to thrive in different work environments and cultures.
I am a creative mind that is always absorbing and meditating. Above all, it intrigues me to know what motivates other people; I put my passion and energy into everything I do.
into
of
had a great
different
TABLE OF CONTENTS This portfolio is the outcome of an in-depth selection of the projects that I have come to develop from an academic approach through professional practice, all this with the intention
making my acquired knowledge and skills well known. Here you will find projects that have
impact in me. They are divided
4
section, Academic projects, Architecture, Lighting design and construction. ABOUT THE PORTAFOLIO: Pag. 01 Pag. 09 Pag. 15 Pag. 28 Pag. 23 Pag. 38 Academic Projects Architecture Lighting Design Construction
TYPE: SIZE:
LA HACIENDITA
ARCHITECTURE
CHIH;
(ACADEMIC)
ROLE:
This project is part of a competition of architectural composition, its objective aimed to create a public space for rest and shelter for cyclists in the area. The shape of the building is based on the pure geometry of the circle that allows direct visual connection both inside and outside. Always looking for the least impact on the environment by using native materials and vernacular architecture of the region.

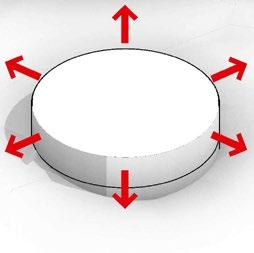


IDEA DEVELOPMENT
LA HACIENDITA
LOCATION: STATUS: YEAR:
SPORTS
185m2 CHIHUAHUA,
MX PROJECT
2015 DESIGNER


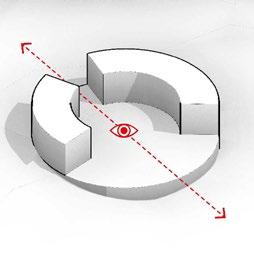
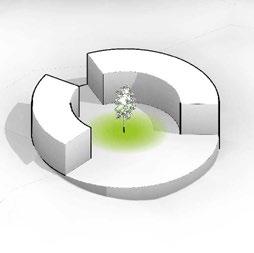
02 =+
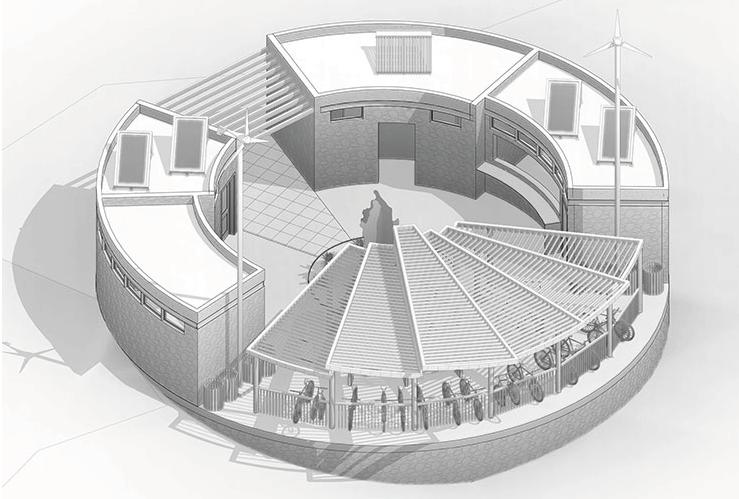
SITE LOCATION ANALYSIS ARCHITECTURAL FLOOR PLANS ROOF (LEFT)-GROUND LEVEL (RIGHT)LA HACIENDITA
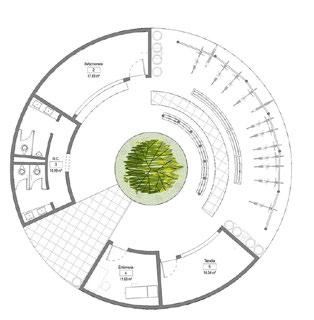


04





CONCEPTUAL ANALOGYLA HACIENDITA

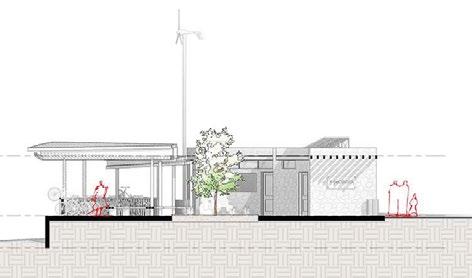

06 SECTIONS
SOLAR ANALYSIS



LA HACIENDITA







08
TYPE: SIZE:
LOCATION: STATUS:
PABELLÓN PARQUE
LAS RIBERAS
PUBLIC SPACE
SIN; MX
(ACADEMIC)
ROLE:
The contest takes place at a point where two major rivers converge. The project seeks to rehabilitate the area by creating a program that offers the inhabitants of the region space for multiple uses (eg exhibitions or conventions) capable of hosting a large influx of people. With a very clean architecture that is traced by a single axis that facilitates the connection and identity to the city. The main building is worked with light industrial materials that give transparency that allows it to be integrated into the landscape.
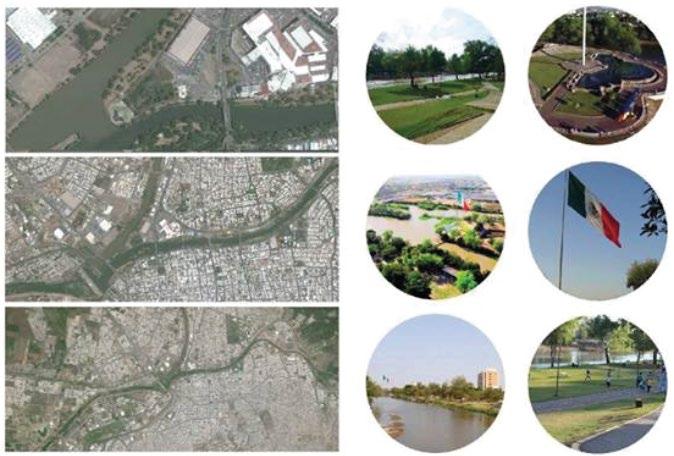

BASE TRACE
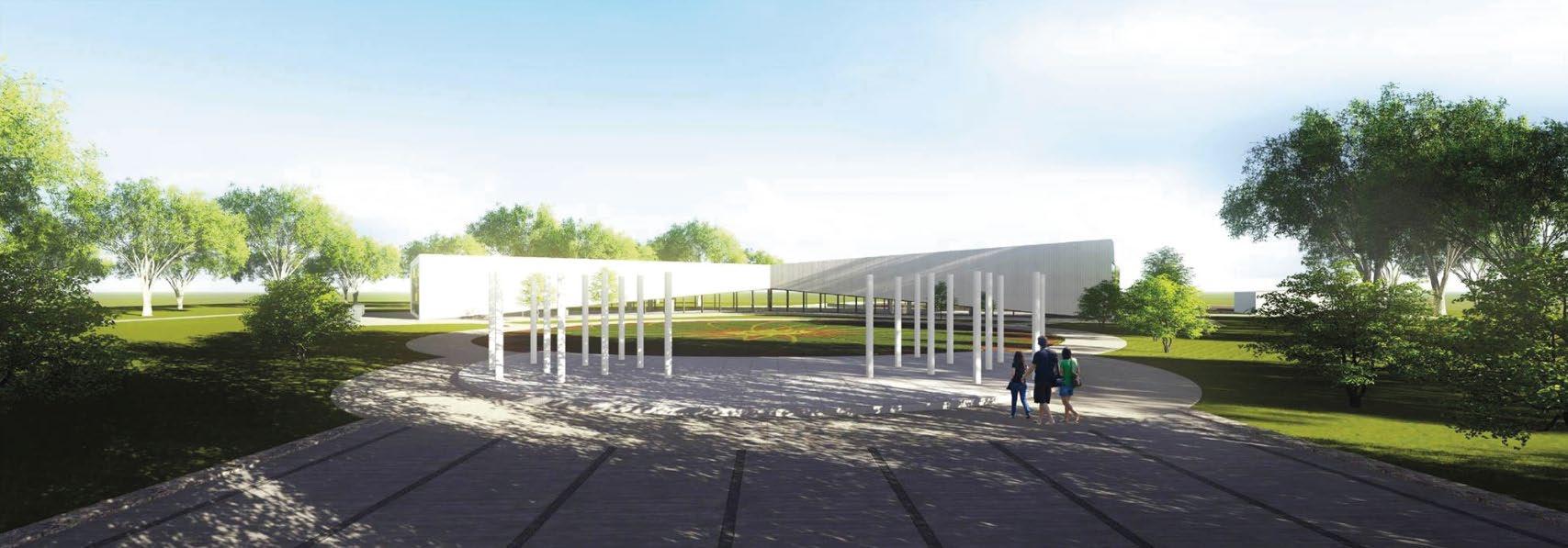
(CONCEPTUAL
Morphology/ solids and emptys/ Nearby
22,170m2 CULIACÁN,
PROJECT
2015 DESIGNER
YEAR:
PABELLÓN
PROXIMITY
INPUTS/ OUTPUTS (FLOWS)


(CONCEPTUAL ANALOGY) (ORIENTATION AXES) (CONNECTIVITY - INTEGRATION) 10
Nearby landmarks within context
System inputs, outputs and connections GROWTH Epicenter and layout of the system (space and time) ¿? LILAS CATEDRAL
STATE OF SINALOA
MUNICIPALITY OF CULIACÁN
CULIACÁN DE ROSALES
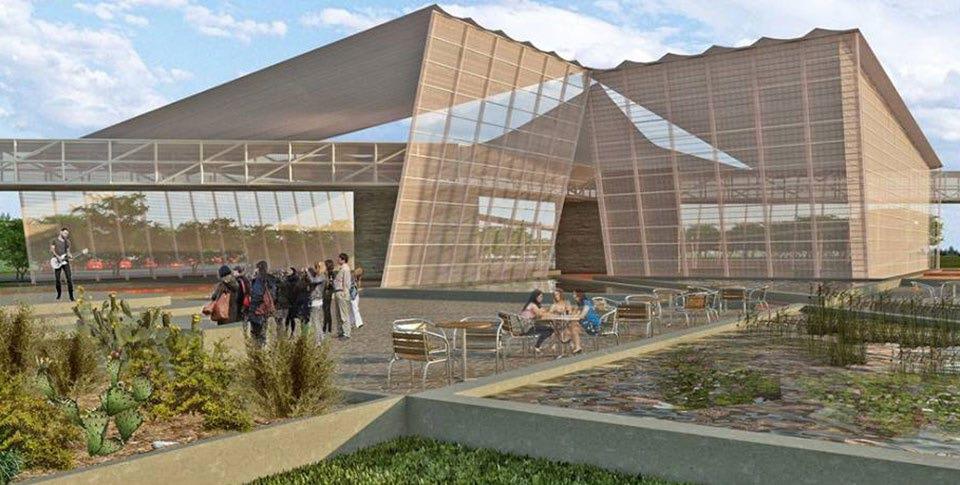


MÉXICO
FLOOR PLAN 3D AXONOMETRYPABELLÓN


12 AXONOMETRY VIEW


DETAILS SECTION (UP) 3D AXONOMETRY- SQUARE DETAILS (LEFT)PABELLÓN

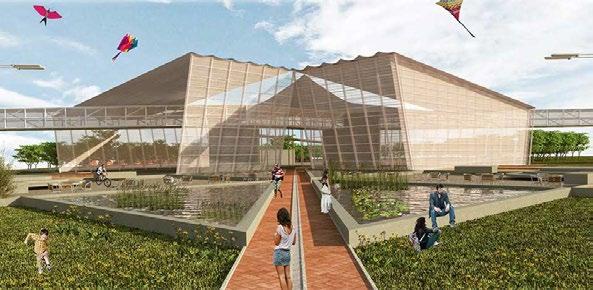
14
TYPE: SIZE: LOCATION:
CABAÑA CARVAJAL CARVAJAL CABIN
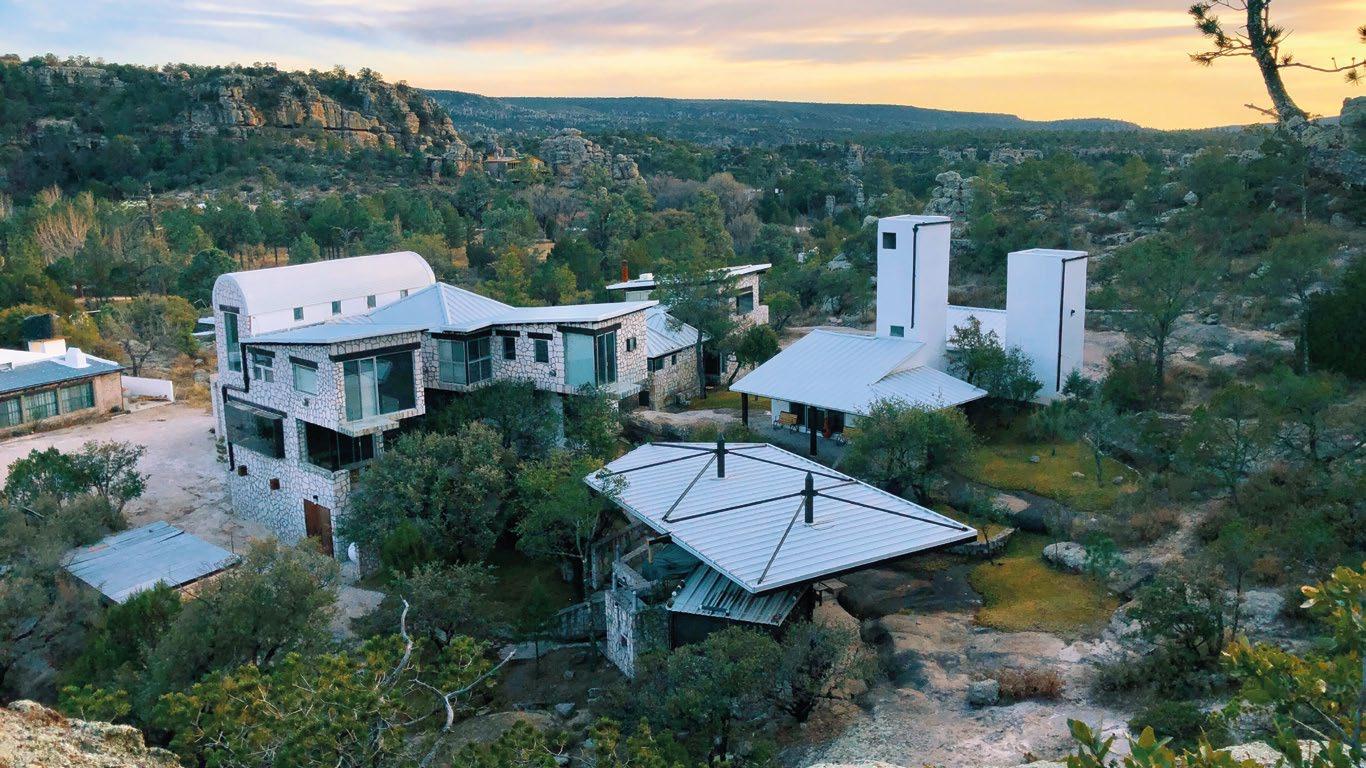
CABAÑA CARVAJAL
YEAR: ROLE:
RESIDENTIAL 900m2 CHIHUAHUA, CHIH; MX BUILT (PROFESSIONAL) 2017-2019 DESIGNER, CONSTRUCTION COORDINATOR, PROJECT MANAGER.
The rest house aims to establish a direct connection with the landscape, as well as a dialogue with its regional context through a contemporary vocabulary. In that matter, the house shows in a transparent and permeable way, and at the same time, expressing itself in an irregular geometry that respects the natural surroundings and harnesses the uneven terrain in its favor, coated with local materials and rustic touches which were executed with precision. The irregular floor level geometry gives astonishing views from any angle of the house, creating a visual connection through spaces, framing the natural environment. Giving each one a specific function that contributes to making you feel a different atmosphere within the house.
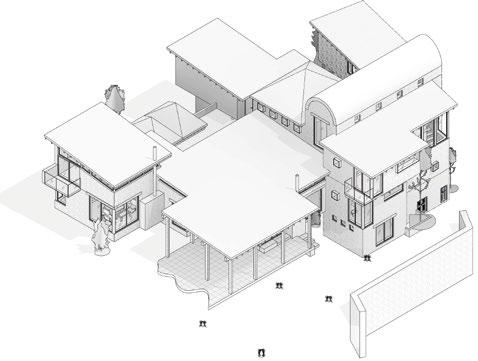
3D AXONOMETRY VIEW
STATUS:

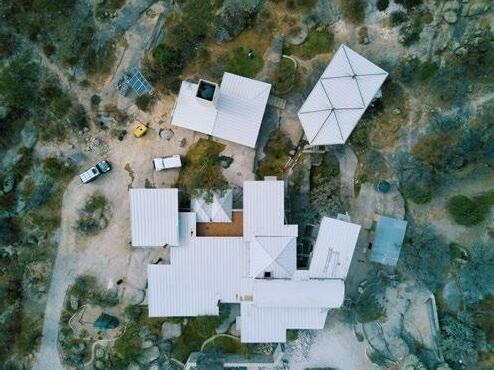
16 AIR VIEW



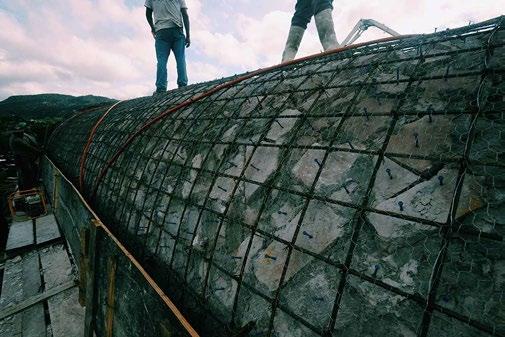
TECHNICAL DRAWINGSCONSTRUCTION SITE PHOTOS DETAILSCABAÑA CARVAJAL


18





ARCHITECTURAL ELEVATIONS3D FLOOR PLANS (GROUND LEVEL, 1ST. LEVEL AND BASEMENT)CABAÑA CARVAJAL

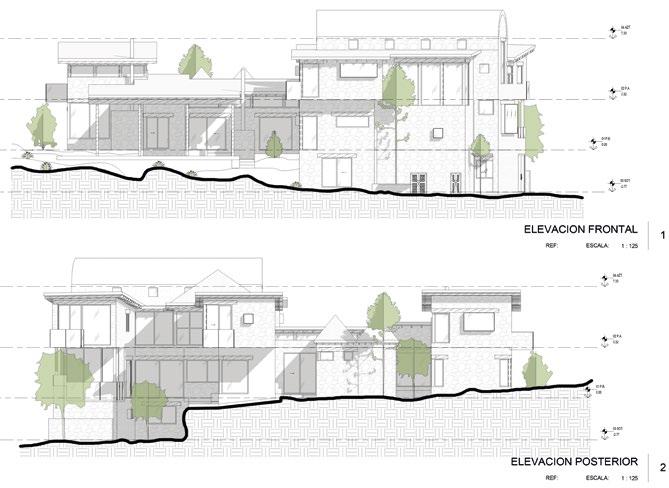

20
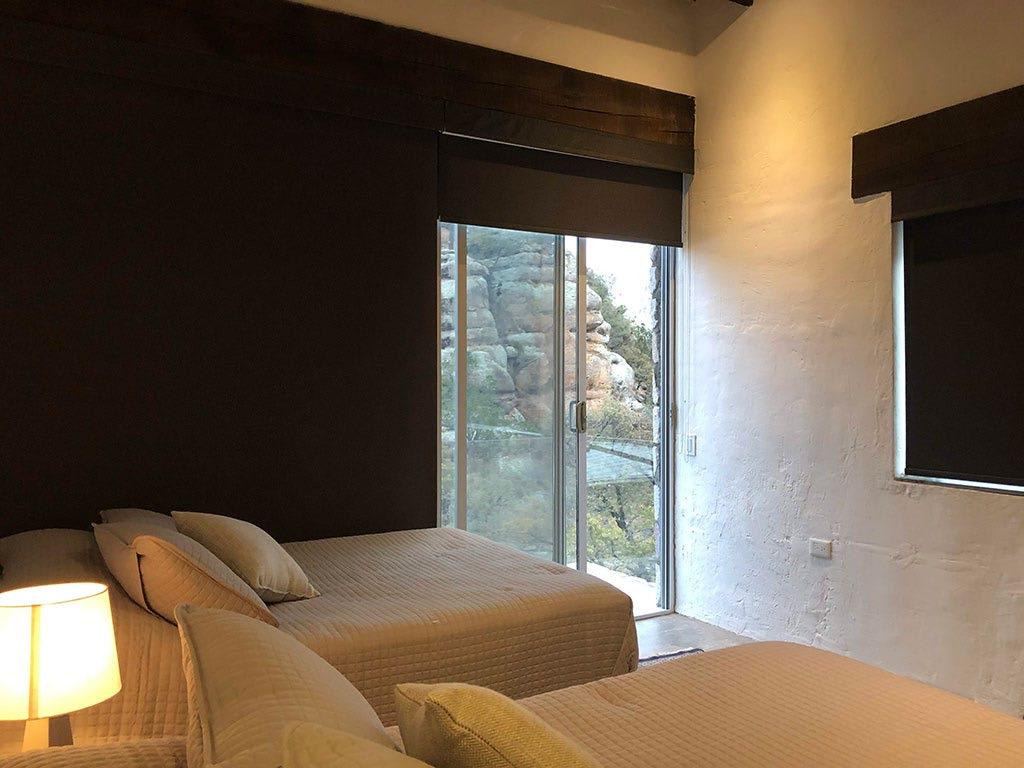
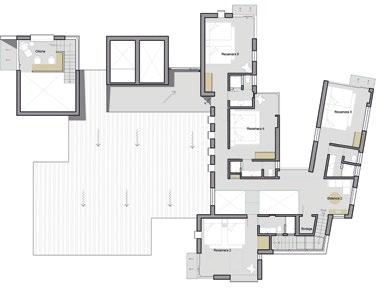
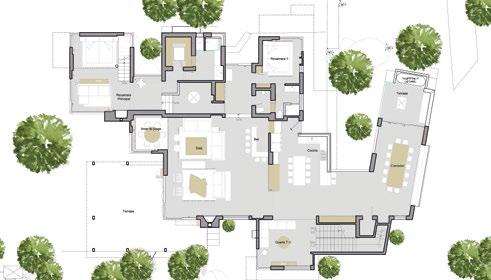
ARCHITECTURAL FLOOR PLANS GROUND LEVEL (RIGHT)- FIRST LEVEL (LEFT)CABAÑA CARVAJAL

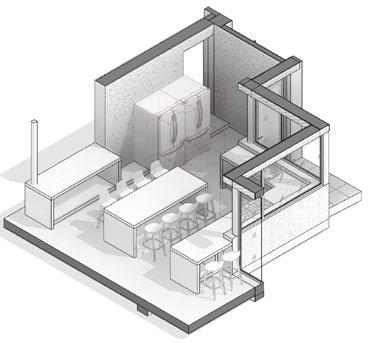


22 3D AXONOMETRY KITHCHEN VIEW
The project seeks to offer several lighting solutions to a
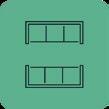


within a study area that correspond to the required light levels and the activities that are being carried out within them with a dynamic solution that reinforces and complements the dynamism of the natural light. With the use of different light sources, controls and the selection of materials.

COLOR CODED BY THE USE GROUPWORK AREASINFORMAL MEETING AREAS LOUNGE AREAS NEW CONCEPTUALIZATION OF THE MEANING AND USE OF SPACES WORK "Home Office" EXCHANGE "The courtyard" RELAX "The family AXONOMETRY 3D VIEW STUDY-WORKROOM LOCATION Re-light Campus "THE LIVING STUDIO" EDUCATIONAL 2,588m2 COPENHAGEN, DENMARK PROJECT (ACADEMIC EXERCISE) 2020 RESEARCH GROUP, CONCEPT & IDEA GENERATION, 3D VISUALIZATIONS TYPE: SIZE: LOCATION: STATUS: YEAR: ROLE:
workspace
THE LIVING STUDIO



24 FLOOR PLAN- SPATIAL CONFIGURATION/ FUNCTIONS (CURRENT) FLOOR PLAN- NEW SPATIAL CONFIGURATION (PROPOSAL)
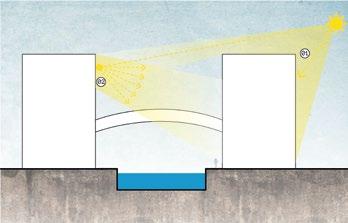
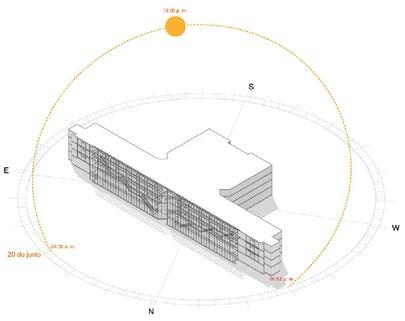




REFLECTED SUNLIGHT SOLAR STUDY SUMMER AND WINTER SOLSTICE DIAGRAM FLOOR PLAN- DAYLIGHT FACTOR SIMULATION AND EMPIRICAL MEASUREMENTS (PROPOSAL) DIALUX FLOOR PLAN- DAYLIGHT FACTOR SIMULATION AND EMPIRICAL MEASUREMENTS (CURRENT) DIALUX THE LIVING STUDIO
CURRENT



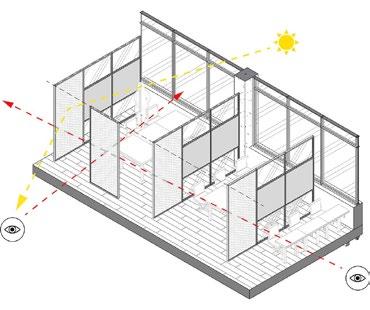


EVOLUTION OF PARTITIONS AND MATERIALS
PARTITION SYSTEM DIAGRAM VISION FOR THE NEW PARTITION SYSTEM DIAGRAM 26
Daylight December 21, 12:00, Overcast Sky
General Lighting: Central Area: 30%, 5000k Peripheral Cove: 10%, 5000k Screen Downlights: off Spots Center Area: 50%, 3000k
Workspace Lighting: Diffuse Light: off Spotlight: 50%, 3000k
Daylight December 21, 15:00, Overcast Sky
General Lighting: Central Area: 60%, 4000k Peripheral Cove: 50%, 4000k Screen Downlights: 50%, 3000k Spots Center Area: 100%, 3000k
Workspace Lighting: Diffuse Light: 50%, 4000k Spotlight: 70%, 3000k



Daylight No Daylight
General Lighting: Central Area: 100%, 3000k Peripheral Cove: 100%, 3000k Screen Downlights: 100%, 3000k Spots Center Area: 100%, 3000k
Workspace Lighting: Diffuse Light: 100%, 3000k Spotlight: 100%, 3000k
EVENING SCENE MIDDAY SCENE MORNING/AFTERNOON SCENE
THE LIVING STUDIO

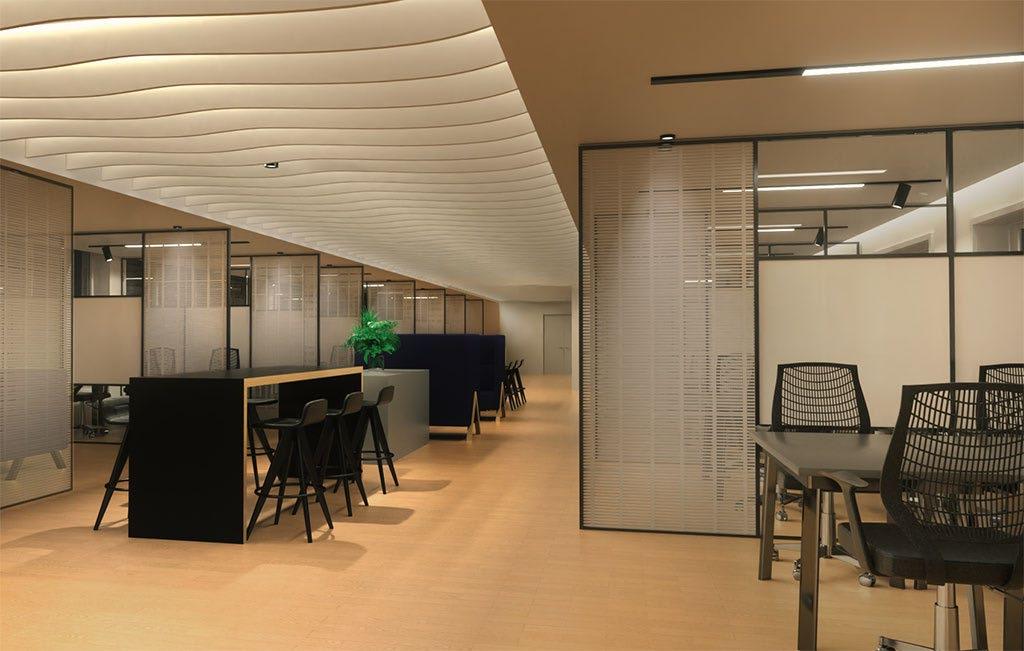
28
TYPE: SIZE: LOCATION: STATUS: YEAR: ROLE:
Creating with Light "Bringing life to Langeliniekajen"
EDUCATIONAL 85,143.00m2 COPENHAGEN, DENMARK PROJECT (ACADEMIC EXERCISE) 2021 RESEARCH GROUP, CONCEPT & IDEA GENERATION, 3D VISUALIZATIONS

The project seeks to create a positive impact in a zone of the city where the atmosphere of the place in the area changes drastically during the nighttime, due to the lack of activities. The project is developed to answer the following question in mind: “How can interactive lighting design in a public square support functional needs, visual identity and coherence, and sustainability?”
LOCATION
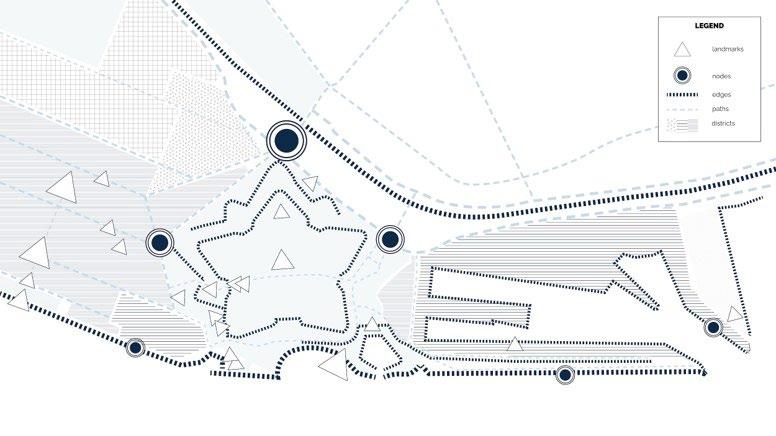
SITE ANALYSIS -Kevin Lynch's analysis
LANGELINIEKAJEN


30SITE ANALYSIS -Program


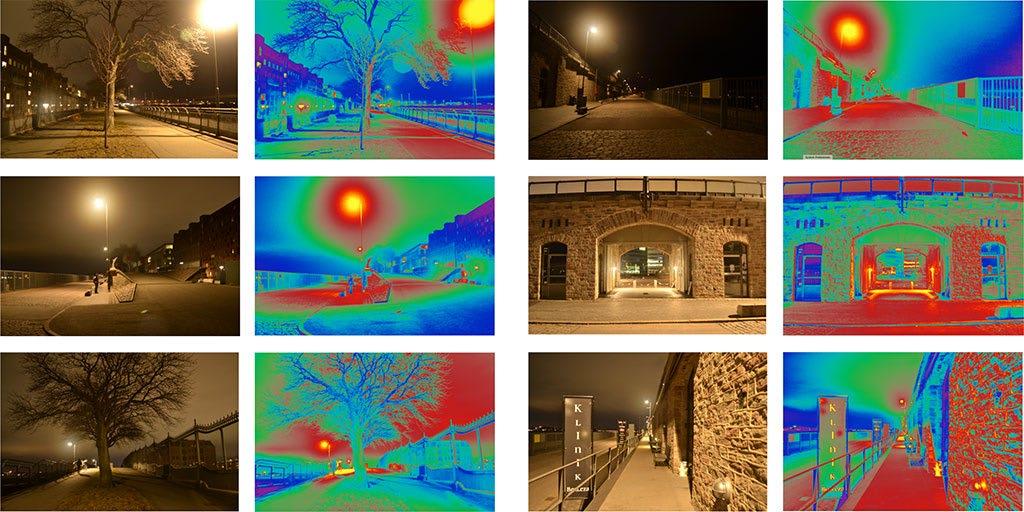
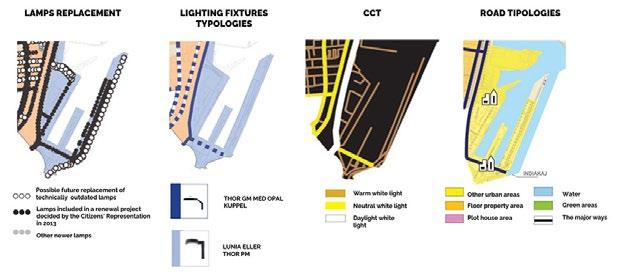
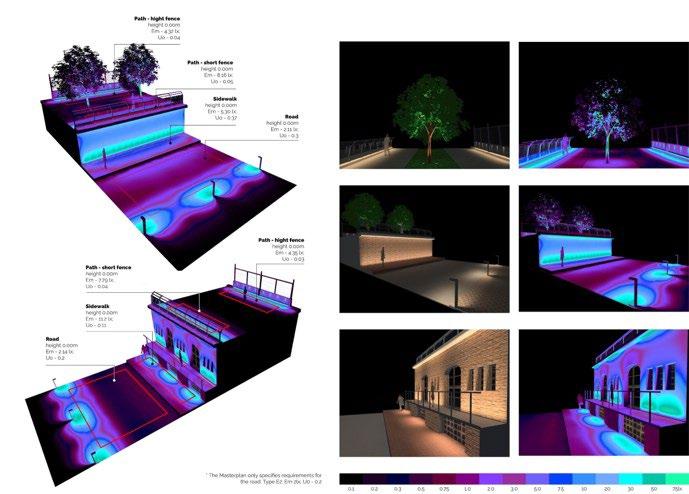
LANGELINIEKAJEN


32 1.ON-SITE LIGHT LEVELS MEASURMENTS (UPPER LEFT SIDE) 2. COPENHAGEN LIGHT MASTER PLAN'S REQUIERMENTS 3. SUN PATH ANALYSIS DIAGRAM (LOWER LEFT SIDE) 4. LUMINANCE MAPS WITH FALSE COLOUR (UPPER RIGHT SIDE) 5. 3D LIGHT LEVELS DISTREIBUTION (LOWER RIGHT SIDE)

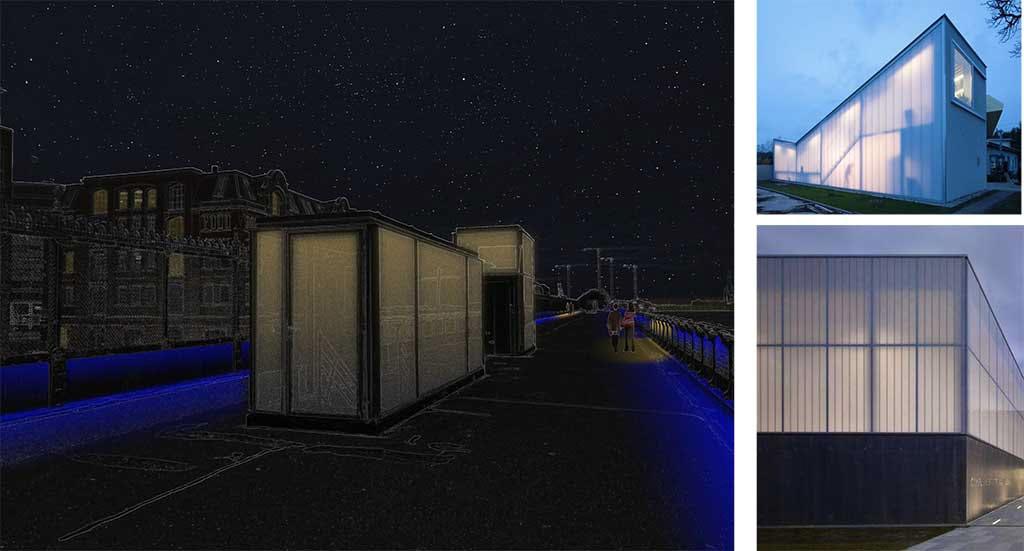

DESIGN PROPOSAL View from the first stretch of the raised path DESIGN PROPOSAL View of the path with the alignment of trees in the middle DESIGN PROPOSAL View of the raised path with the glass boxesLANGELINIEKAJEN
DESIGN PROPOSAL
DESIGN PROPOSAL
DESIGN PROPOSAL

lot with the lighthouse at the end


View of the
View of the small
around it
with the
View of the road and the stone wall
34
parking
lighthouse
bench
3D RENDER -Lower road view
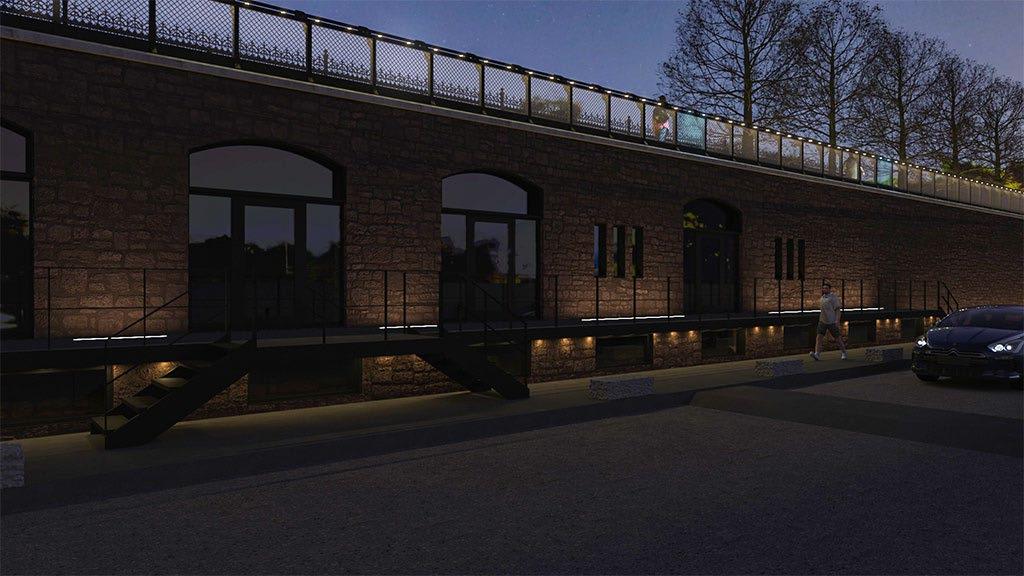

LANGELINIEKAJEN
3D RENDER
path view

CROSS SECTION

36
-Integration of luminaires
-Raised
TYPE: SIZE: LOCATION: STATUS: YEAR: ROLE:
MAUSOLEOS GROUP
RELIGIOUS - MORTUARY 10,950.00m2 CHIHUAHUA, CHIH; MX COMPLETED


COORDINATE VARIOUS EXTENSION, REMODELING AND MAINTENANCE WORKS ALL OVER THE BUILDING.
MAUSOLEOS GROUP

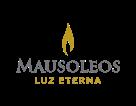
CONSTRUCTION PROJECTS
TYPE: SIZE: LOCATION: STATUS: YEAR: ROLE:
RELIGIOUS - MORTUARY 5,324.43m2 DELICIAS, CHIH; MX COMPLETED
COORDINATE VARIOUS EXTENSION, REMODELING AND MAINTENANCE WORKS ALL OVER THE BUILDING.
TYPE: SIZE: LOCATION: STATUS: YEAR: ROLE:

CROCSA HEADQUARTERS
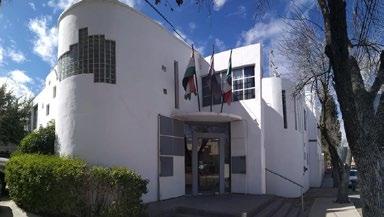
CORPORATE 1,6477.00m2
CHIHUAHUA, CHIH; MX COMPLETED
CONCEPTUAL DESIGNER, CONSTRUCTION COORDINATOR, PROJECT MANAGER.
2014
2015
2016
TYPE: SIZE: LOCATION: STATUS: YEAR: ROLE:
PRYSMIAN GROUP

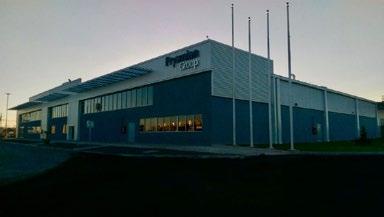


INDUSTRIAL 23,000.00m2 DURANGO; MX COMPLETED 2017 ASBUILD TECHNICAL DRAWING, ON SITE SUPERVISION, FINAL DELIVERY TO STAKEHOLDERS


SUPERIOR 10 PAINT UNIT
TYPE: SIZE: LOCATION: STATUS: YEAR: ROLE:
INDUSTRIAL 9,600.00m2 CHIHUAHUA, CHIH; MX COMPLETED 2018 ASBUILD TECHNICAL DRAWING, ON SITE SUPERVISION, FINAL DELIVERY TO STAKEHOLDERS.

TYPE: SIZE: LOCATION: STATUS: YEAR: ROLE:
VETROMEX
INDUSTRIAL 37,700.00m2 CHIHUAHUA, CHIH; MX COMPLETED 2018 COORDINATE VARIOUS EXTENSION, REMODELING AND MAINTENANCE WORK ALL OVER THE BUILDING.
38
TYPE: SIZE: LOCATION: STATUS: YEAR: ROLE:
180,000.00m2 ESTADO DE MEXICO; MX.

OF THE CONCEPTUAL DESIGN TEAM, 3D MODELING AND SKETCH.
TYPE: SIZE: LOCATION: STATUS: YEAR: ROLE:
NATURAL MEAT GOURMEAT BOUTIQUE

CHIH; MX

DESIGNER, CONSTRUCTION COORDINATOR, PROJECT MANAGER.

TYPE: SIZE: LOCATION: STATUS: YEAR: ROLE:

EMBROIDERY OF LIGHT
EMBASSY
DESIGNER, CONSTRUCTION COORDINATOR, PROJECT MANAGER.

O'DONNELL
INDUSTRIAL
PROJECT 2020 PART
CONSTRUCTION PROJECTS
COMMERCIAL 55.50m2 CHIHUAHUA,
COMPLETED 2021 CONCEPTUAL
MEXICAN
IN DK+
ART LIGHT INSTALLATION 30.00m2 COPENHAGEN, DK COMPLETED 2022 CONCEPTUAL
40

ARQ. RODRIGO LAGÜERA PÉREZ rl.arkitekt@gmail.com www.linkedin.com/in/rodrigolaguera +52 (614) 181 0223 +45 50 14 3671 A R C H I T E C T.














































































































