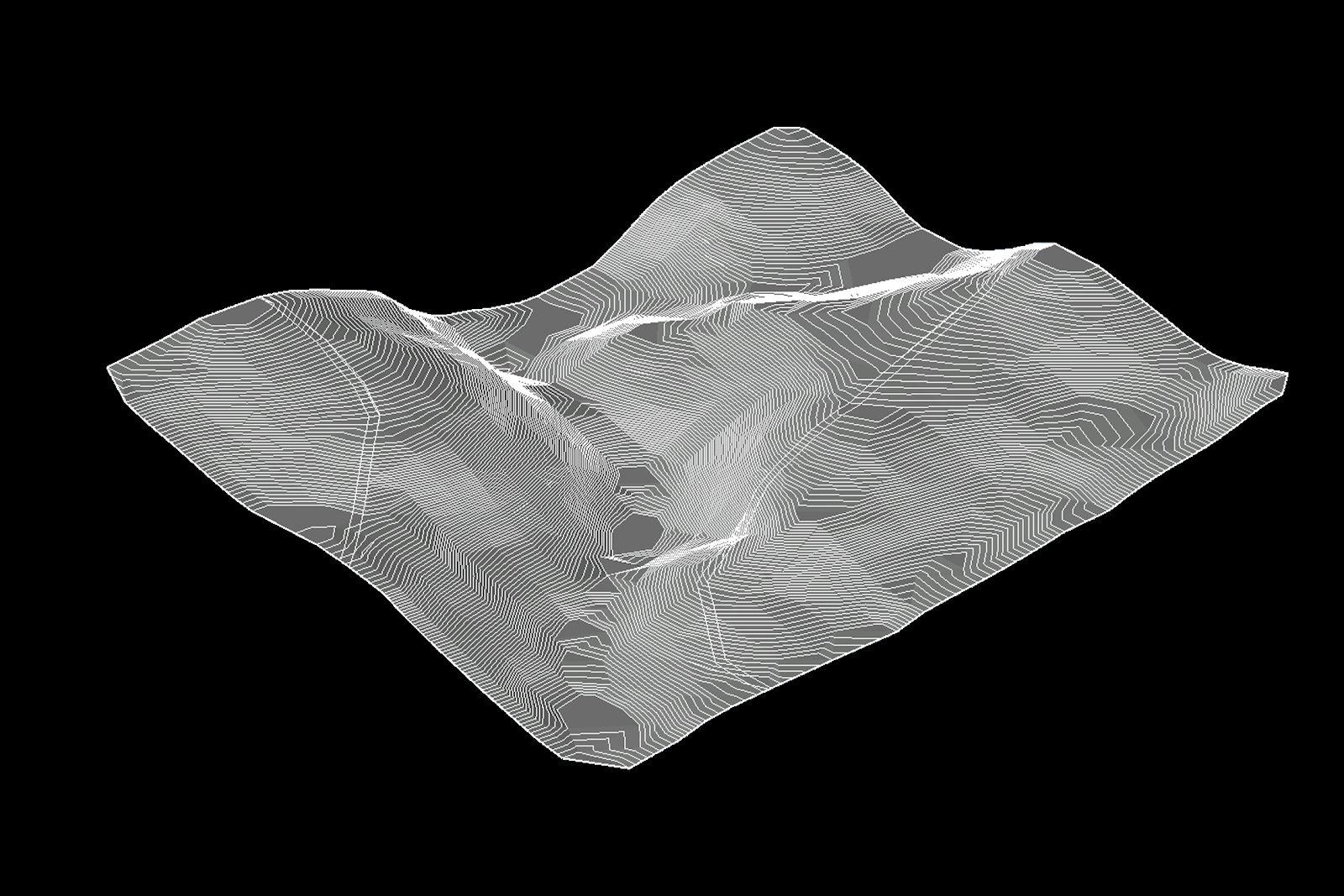ARCHITECTURE
PROJECT DESIGN
O R T F O L I O
ARCHITECT



PROJECT DESIGN
O R T F O L I O
ARCHITECT





Hello, my name is Randy Rodriguez, I am an architect graduated from the University of Costa Rica; focused on the design of sustainable,functionalandinnovativespaces.
From architecture I seek to develop my creative skills and focus on vanguardist solutions in each of my projects. My commitment is connected to the responsibility of finding sustainable and efficientsolutionsalwayshandinhandwithmultidisciplinarywork.
Currently my practice is oriented to the development of commercial, corporate and retail spaces; I have participated in projects around the Americas and at a national level, so my experienceguaranteeshighqualityresults.
SOME IMPORTANT PROJECTS PARTICIPATION
1. 2000 m2 : REMODELING OF SWISS TRAVEL CENTRAL OFFICES, SANTA ANA, COSTA RICA.
2. 1500 m2: INTERNAL DESIGN, OASIS, TÁRCOLES, COSTA RICA
3. 450m2: RETAIL STORES, DANIEL ODUBER AIRPORT, LIBERIA COSTA RICA.
4. 1000 m2: P3-4 STORES, ARTURO MERINO BENÍTEZ INTERNATIONAL AIRPORT. CHILE.
5. 300m2: CHILE EXPERIENCE, ARTURO MERINO BENÍTEZ INTERNATIONAL AIRPORT. CHILE.
6. 75m2: TRAVEL MARKET, JORGE CHÁVEZ INTERNATIONAL AIRPORT, PERÚ.
7. 350 m2: QUIPU, JORGE CHÁVEZ INTERNATIONAL AIRPORT, PERÚ.
8. 35 m2: RUMBO RETABLO, JORGE CHÁVEZ INTERNATIONAL AIRPORT, PERÚ.
9. 40 m2: RUMBO SHERATON, SHERATON HOTEL, SAN JOSÉ COSTA RICA.
10. 45 m2: RUMBO PURA VIDA, BALNEARIO LAS FUENTES, LA FORTUNA, COSTA RICA.
11. 65 m2: BRITT CAFE AND BAKERY, REMODELING. HEREDIA, COSTA RICA.
12. 35 m2: COFFEE BAR, BRITT. COUNTRY CLUB, ESCAZÚ COSTA RICA.
13. 20 m2: COFFEE BAR AND TOILETS, DOKA ESTATE COSTA RICA COFFEE TOUR PLANTATION.
14. 35 m2: BRITT CAFE AND BAKERY, DESIGN PROPOSAL, MICROSOFT. TORRE UNIVERSAL, COSTA RICA.
15. 100m2: TRAVEL MARKET, PRINCESS JULIANA INTERNATIONAL AIRPORT, SINT MAARTEN.
16. 350 m2: TRAVEL MARKET / RUMBO COLOMBIA, RAFAEL NUÑEZ INTERNATIONAL AIRPORT.
17. 100 m2: EMPRENDE 52, BENITO JUAREZ, INTERNATIONAL AIRPORT, MÉXICO.
18. 100 m2: RUMBO MÉXICO DESIGNS, MIGUEL HIDALGO Y COSTILLA INTERNATIONAL AIRPORT.
19. 20 m2: STAND ACI-LAC, MEXICO.











The management of the projects involves a series of items developed from the architectureandaredriventoa critical analysis; resulting in a graphic, technical and striking representation that aims to makethepublicunderstandthe result of the architectural phase.
ARCHITECTURE AS A VISUAL TOOL

Creation of 2D floor plans, elevations, sections, details, notes and profiles.

ARCHITECTURAL AND CLIMATOLOGICAL DESIGN
Functional, simple and modern spaces.

3D MODELING
3D modelling, texturing, furniture and urban design

RENDERING
Development of realistic images through rendering

DIGITAL
POST-PRODUCTION
Editing and processing of images through editing software

PASSION
Exploration, analysis art, learning and architecture
S K I L L S
ESSENTIAL SKILLS
● artistic ● attention to detail ● communication
creative
design
leadership
legal knowledge ● numerical
● problem-solving
● structural ● teamwork
● visualising
Made to meet the recreational, commercial and sports needs of the area. It consists of an extensive bridge that connects both approaches of the project. Accessibility is paramount and it is for this reason that it is designed based on ramps, open areas and simple spaces. This project increases the population movement to a new area designed for everyone.
AThe concept rules from the ordering of spaces through grids.


CARTAGO COSTA RICA
URBAN DESIGN. PARK AND COMMERCIAL MARKET

WHOLE PLANT







Urban design is essential when proposing an architectural idea. Discovering what the work area offers defines an appropriate case study. Its inhabitants, needs, space, area, dimensions and scale are key.







PUNTARENAS
COSTA RICA
CLIMATOLOGICAL DESIGN APPLIED TO HOUSING

It is a set of housing and productive projects for the population of Puntarenas from an advanced vision of the possible flooding of the city by climatic changes. The project responds to a series of utopian and real conditions at the same time, defining structures and architecture according to the proposed scenario..
BPossible scenarios: The near future. Flooding houses









Climate change is a factor that drasticallyaffectstheenvironmentthat humansinhabit;itisforthisreasonthat architectural design strategies are planned that satisfy the adverse conditionsofthefuture.












ARCHITECTURE
THE HEREDIA FAIR IS LOCATED IN SANTO DOMINGO DE HEREDIA AND CORRESPONDS TO A SPATIAL DESIGN EFFORT TO CONSERVE THE EXISTING HABITAT AND MIX IT WITH ARCHITECTURE. THE PROJECT IS DIVIDED INTO TWO PARTS, THE FARMER’S FAIR AND THE MARKET FOR PREPARED PRODUCTS. IT ALSO HAS LARGE RECREATION AREAS, PARKING, LOADING AND UNLOADING PLATFORM.
CLIMATOLOGICAL DESIGN APPLIED TO HOUSING
CThe project was chosen to be structurally developed by the UCR School of Engineering.
MIXED MARKET AND URBAN PARK


















