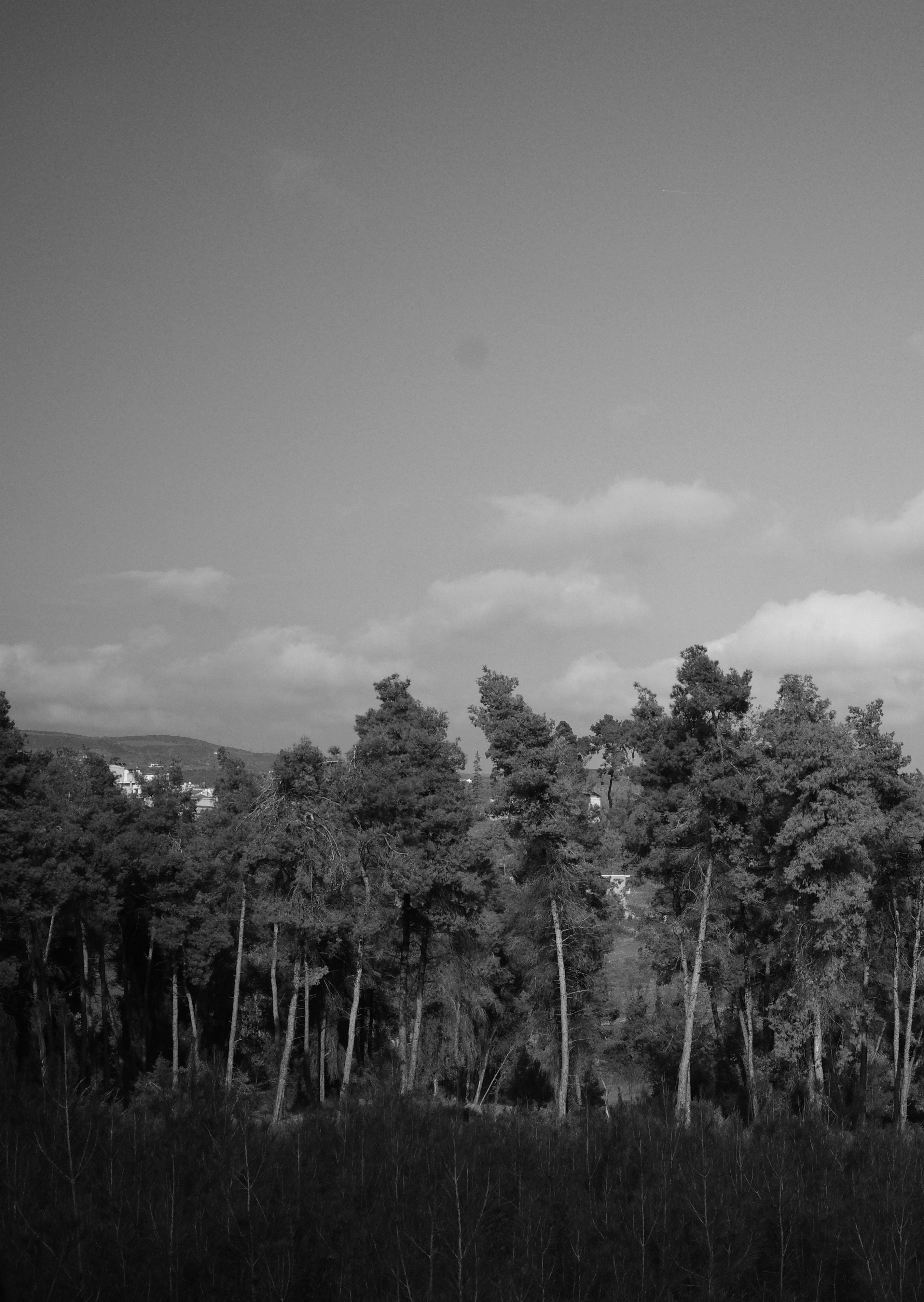Robin Li


Robin Li

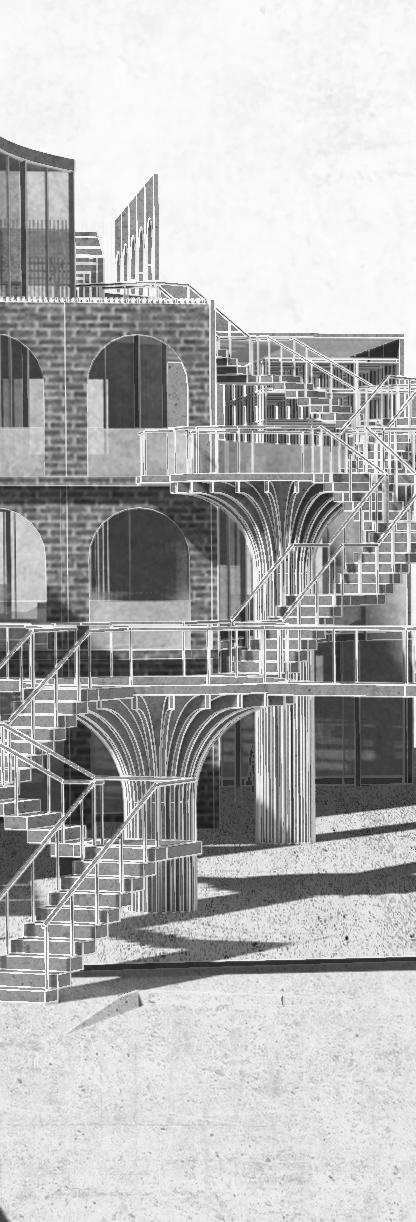
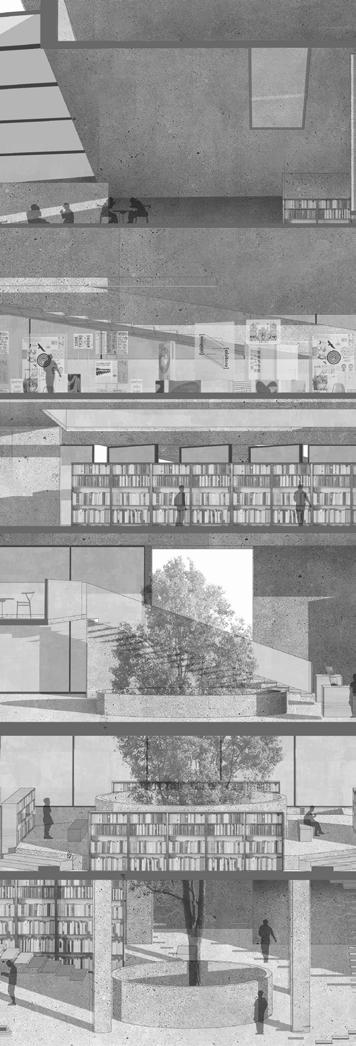
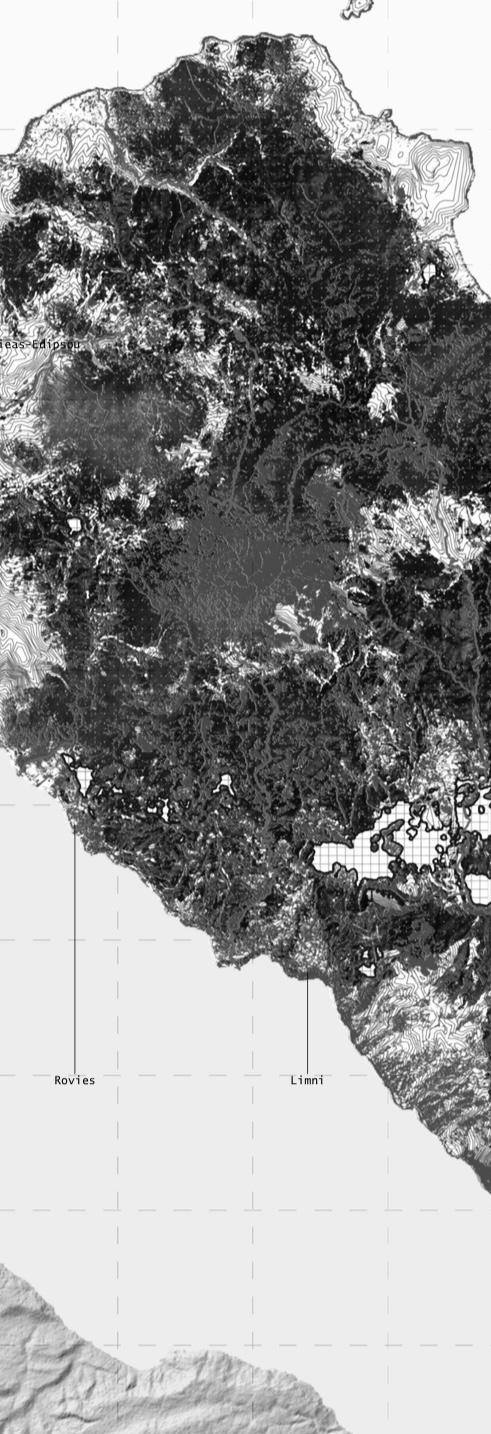

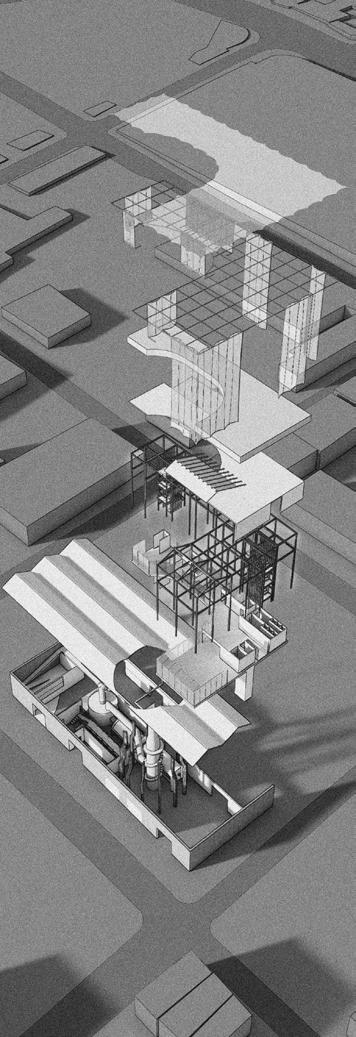

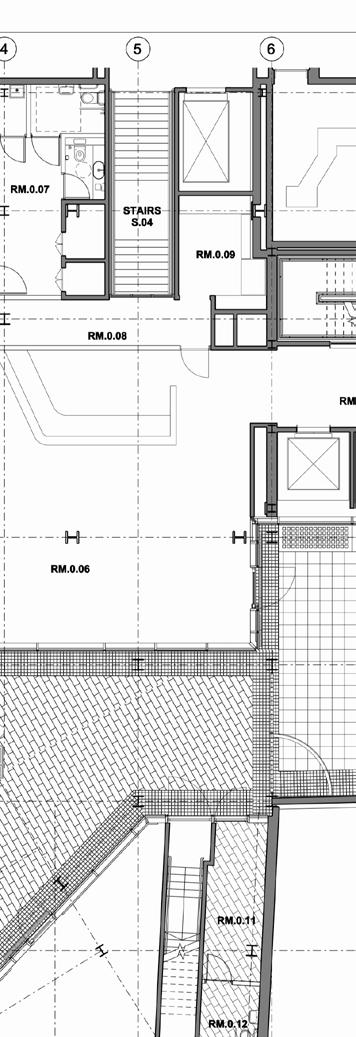



Architectural design, conceptual design and strategy
This project reflects my comprehensive focus on sustainability, urban resilience, and community health. By integrating nutrition research, vertical farming, and multifunctional public spaces, I have developed an innovative design response to both the global climate crisis and local health challenges. Through the seamless combination of laboratories, health screening facilities, urban farming, and food spaces, the project not only addresses the Sustainable Development Goals but also demonstrates my capabilities in strategic thinking, functional integration, and ecological architectural design.


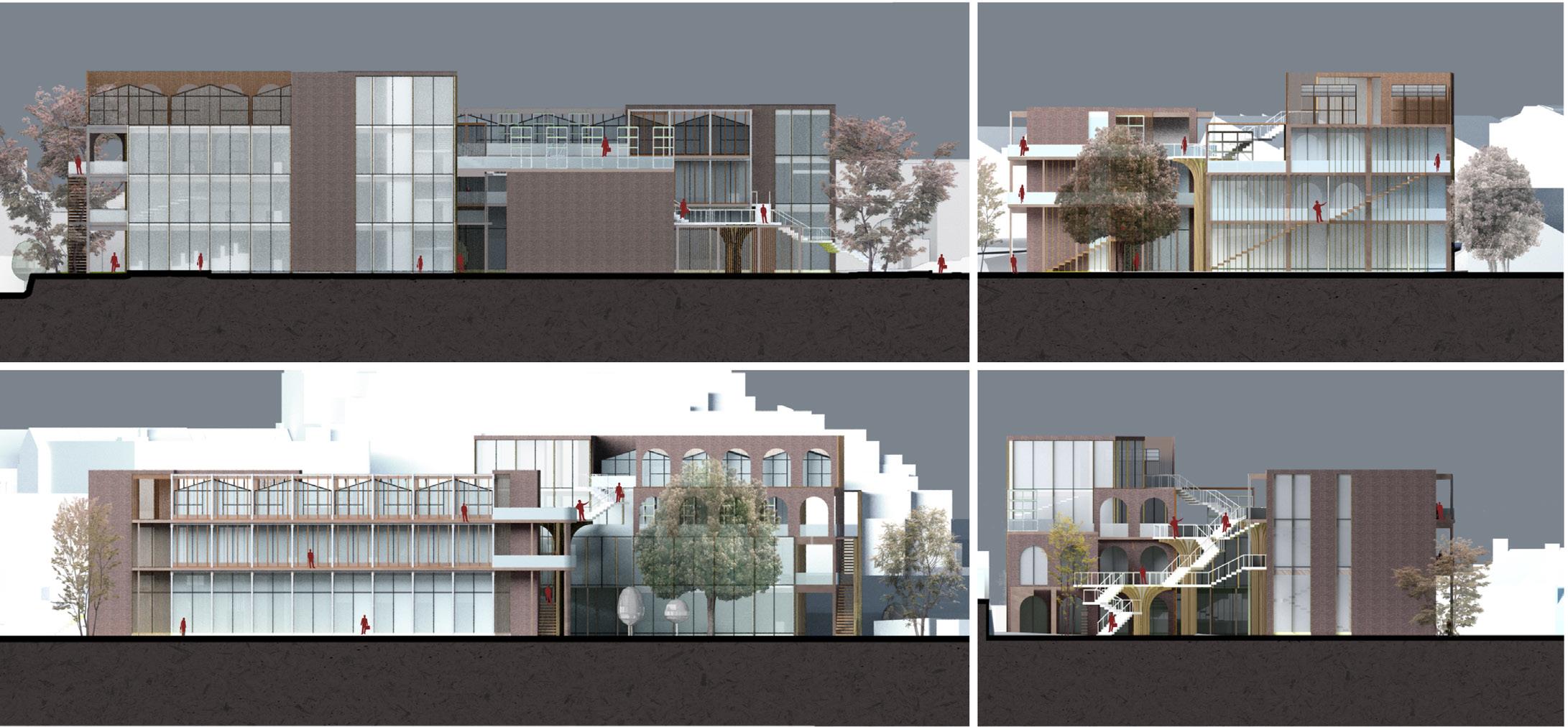
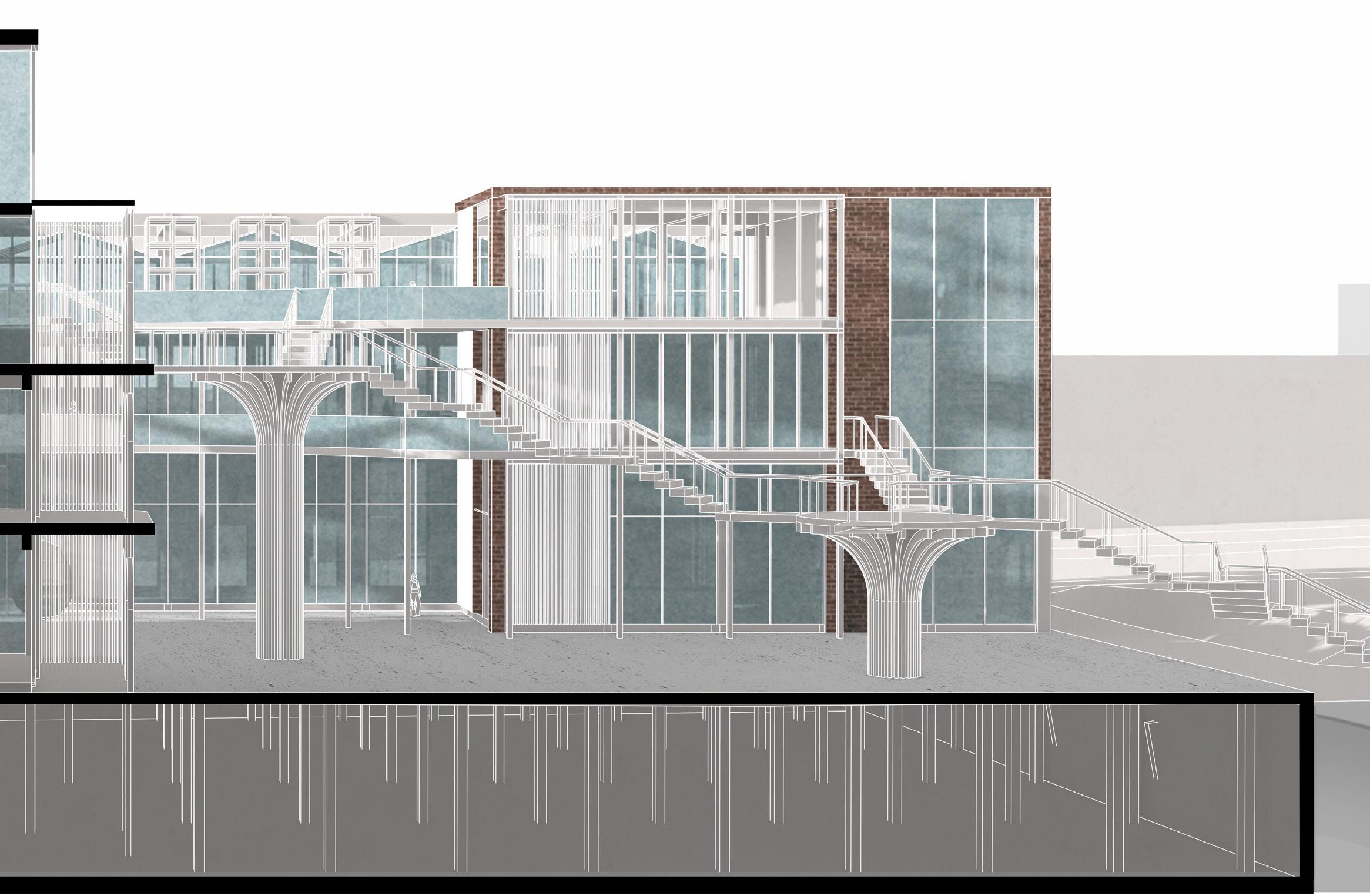

Architectural design, conceptual design and strategy




In response to Liverpool’s future urban strategy — including tourism development, population growth through immigration, and a move towards low-carbon, green living — this library project integrates cultural heritage with forward-looking design. It aims to foster interaction between local residents and newcomers through shared reading spaces.
The site sits between a commercial zone to the west and a residential area to the east. At a macro level, the design seeks to bridge these two zones, creating a civic space that encourages urban interaction. At the micro level, the concept of ‘Roam’ supports freedom in movement and reading behaviour, encouraging users to explore the space in a non-linear way and making the experience of reading and discovery more engaging.

In light of both Liverpool’s future development plans and the social shifts brought on by the pandemic, the library includes additional functions beyond reading — such as childcare, book storage, and interactive community spaces. The design incorporates indoor and outdoor greenery as well as a rainwater harvesting system, aligning with sustainable development goals. As Liverpool’s economy continues to grow and place more demands on space, the library includes large flexible zones that can be adapted to future needs, ensuring long-term resilience and relevance.



1. Exterior render of the library
2. Exterior render of the library
3. Building pespective section details 4. Site plan 1:500@A1 5. Site pespective section


Environmental research analysis, GIS, documentary film Documentary link: https://youtu.be/trMhDHZpdik
This project seeks to explore the role of architecture and spatial practices in responding to ecological crises by directly engaging with a local community severely affected by an environmental disaster. Rather than offering a conventional architectural solution, it proposes an alternative approach in which architecture is understood as a means of socio-spatial intervention, enacted through visual media, storytelling, and participatory methods. Through this work, I aim to highlight the structural inequalities embedded in post-disaster recovery, using the profession of forestry workers as a focal point, while simultaneously reflecting on the broader question: what does it mean to practise environmental architecture today?
In March 2025, I visited North Evia, Greece, and met the Kourkouli Forest Cooperative—former forestry workers whose livelihoods were destroyed by the 2021 wildfires. In response, they organised and secured a temporary statesupported job scheme. Yet with reduced income, poor infrastructure, and little institutional support, the future remains uncertain. As young people leave and older workers near retirement, a key question emerges: who will care for the forest next? The residents are not isolated victims of a single disaster, but part of a broader population systematically neglected by state institutions.


1. The Triangle Strategy analytic diagram, 2025: QGIS, Adobe illustrator. 2. Research forest analytic diagram, 2025: QGIS, Adobe illustrator.
3. Research forest section, 2025: Adobe photoshop, Adobe illustrator, AutoCAD.

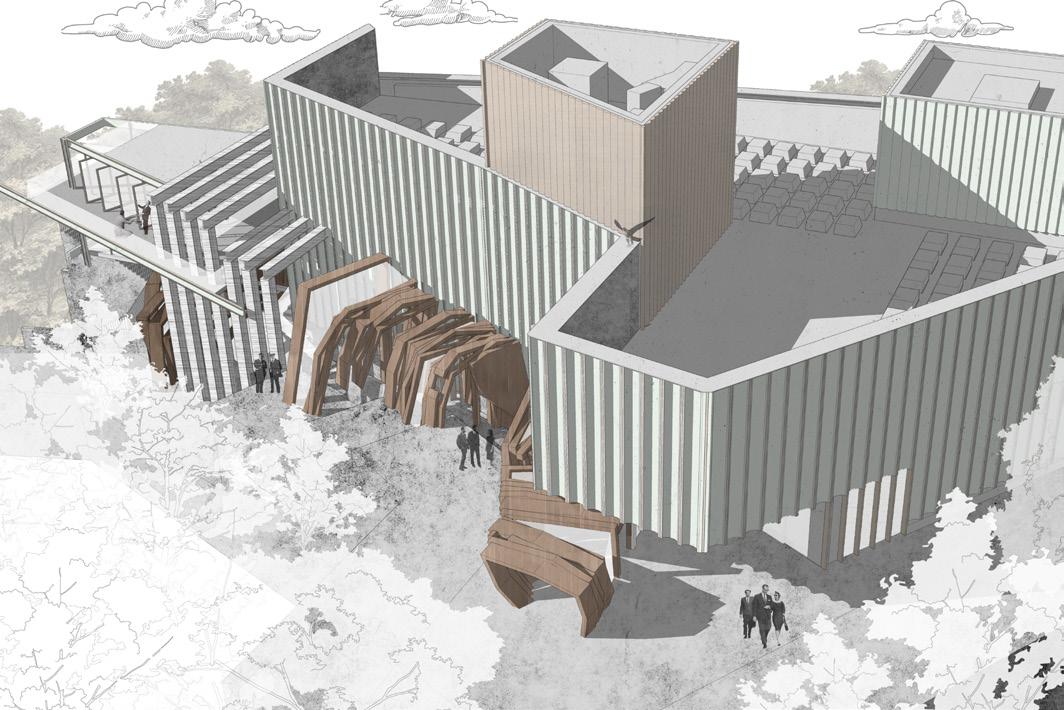
Architectural drawing, conceptual design and strategy
Key:
1. Proposed exterior render (Birdeye)
2. Proposed enterior render (Extension)
3. Conceptual strategy
4. Proposed exterior render (Pathway)
5. Existing building axo drawing
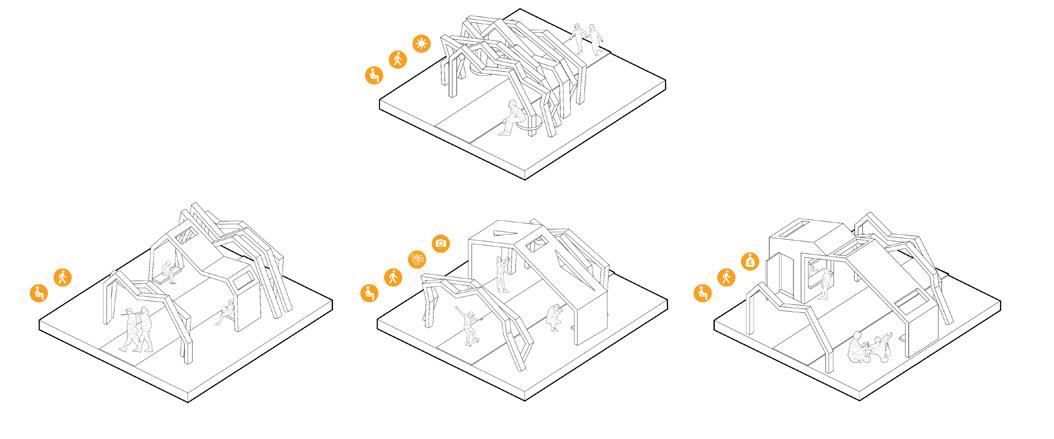

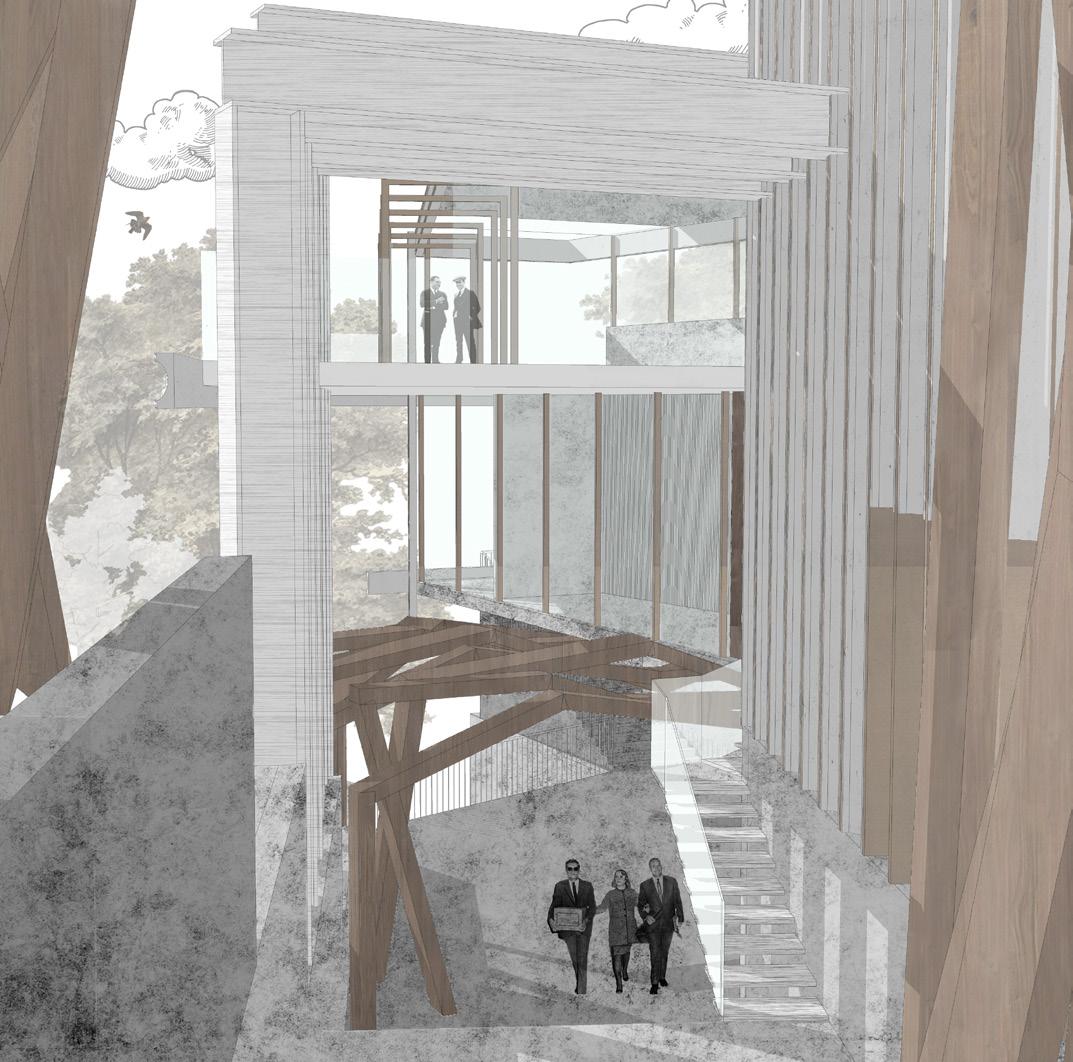
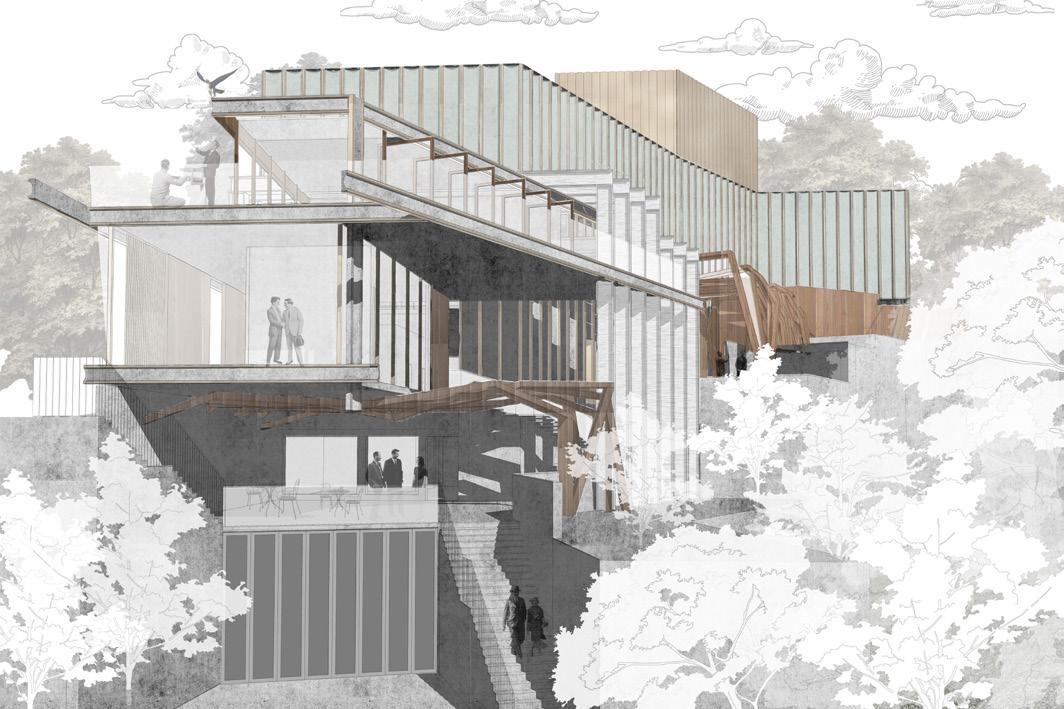

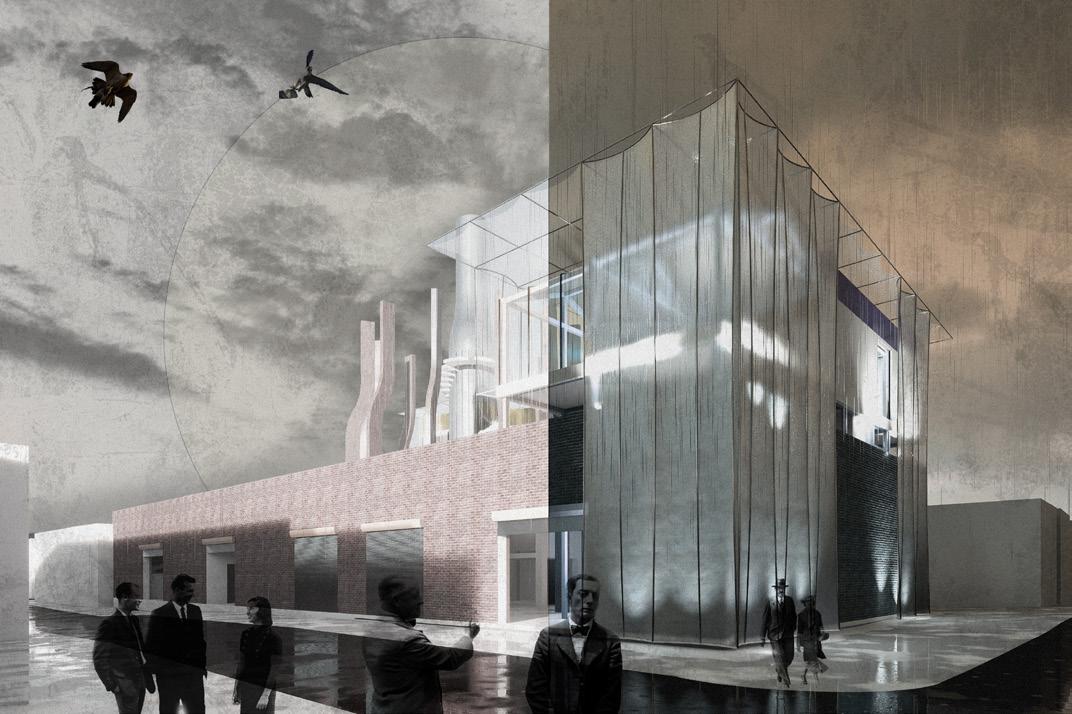
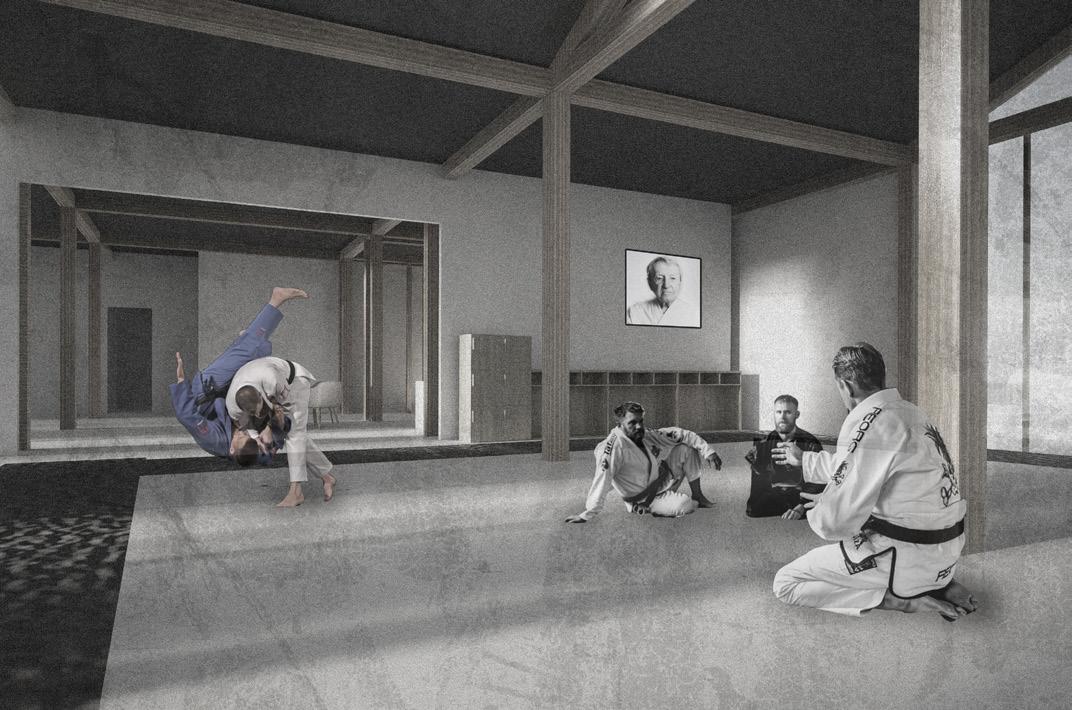
Key:
1. Exterior render
2. Interior render of the dojo
3. Timber structure model (wood)
4. Building model (wood, acrylic)
5. Pespective section
Architectural drawing, strategy and model making
The way I thought about the design was to ask what exactly Digbeth, Birmingham needed. Therefore, when responding to the theme - ‘health and wellbeing’, it is necessary to solve the hidden dangers. In addition, in digbeth at night, due to the lack of light, the slope of the terrain, and the rainy climate of Birmingham, it often leads to slippery roads, a lack of security, and a high crime rate. The design was focusing on solving safety hazards, improving street visibility at night, and recycling waste to respond to sustainable development strategies.

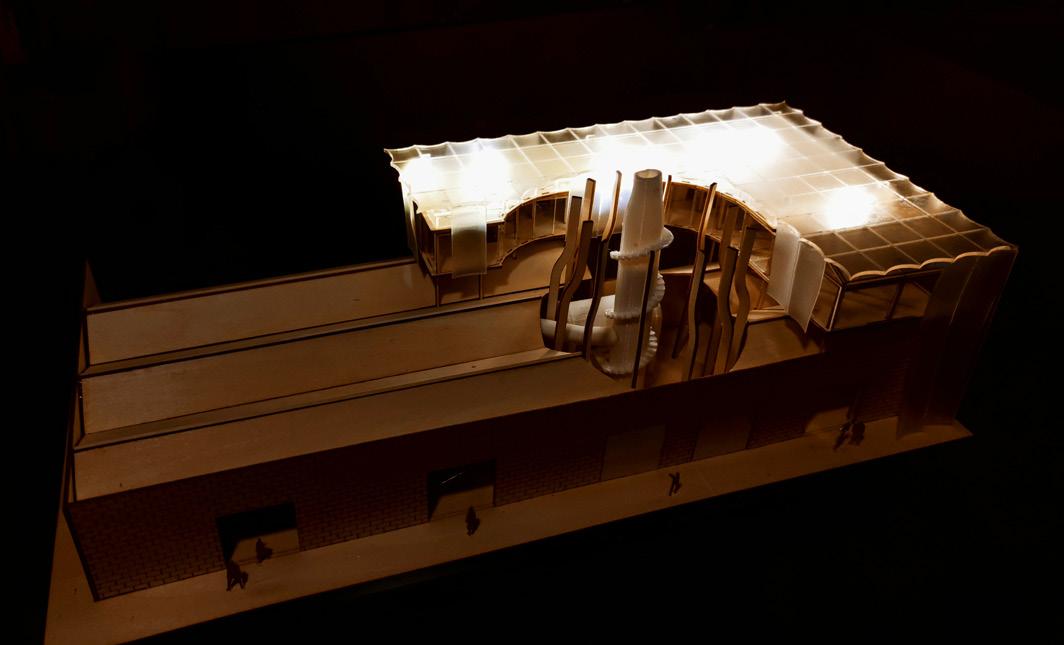

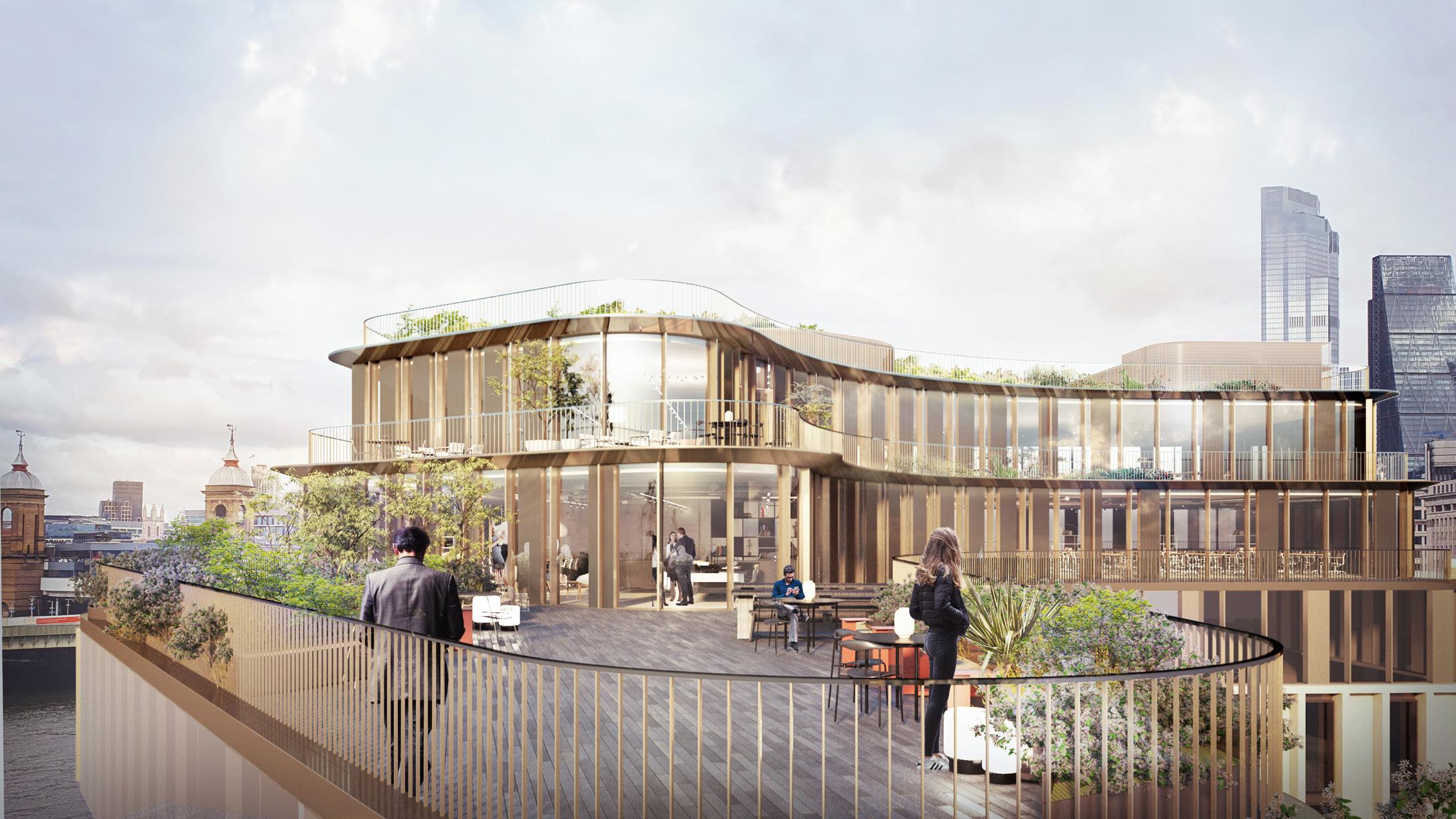
Architectural render, 3D model, structural material
Project tasks:
Drawings: Microstation (CAD) drawings 1:200@A1; Hand sketches; Photoshop drawings; V-ray renders; InDesign documents
Modelling: Microstation (CAD) drawings 1:200@A1; SketchUp modelling; V-ray modelling; Revit modelling
Communication: Internal emails and meatings with design team
Meetings: Internal meetings; Design team meetings

CAD drawing, communication
Project tasks:
Drawings: Microstation (CAD) Floor Plan drawings 1:100@A1; (Existing plans, proposed plans, functional area plans, RAG plans, joinery extents + types, fire strategy plans, RCPs, wall finishes, raised access floor plans, partition types, floor finishes plans, furniture layout plans, service RCPs); Detail drawings in 1:15; Communication: Internal Emails with design team; Calls & Emails with material manufacturers; Emails with contractor
Key:
3. 1:200@A3 Fora Shoreditch proposed ground floor plan
4. 1:200@A3 Fora Shoreditch proposed second floor plan

Architectural design, render, 3D model, design document and presentations
Project Tasks:
Drawings: 1:200 @A1 MicroStation CAD Plan drawing; Sketch on Photoshop; Photoshop drawings; Hand Sketch; PowerPoint presentations; Vray drawings
Modelling: SketchUp modelling; Vray renders; CAD drawings
Communication: Internal Emails with Design team, project director
Meetings: Internal meetings
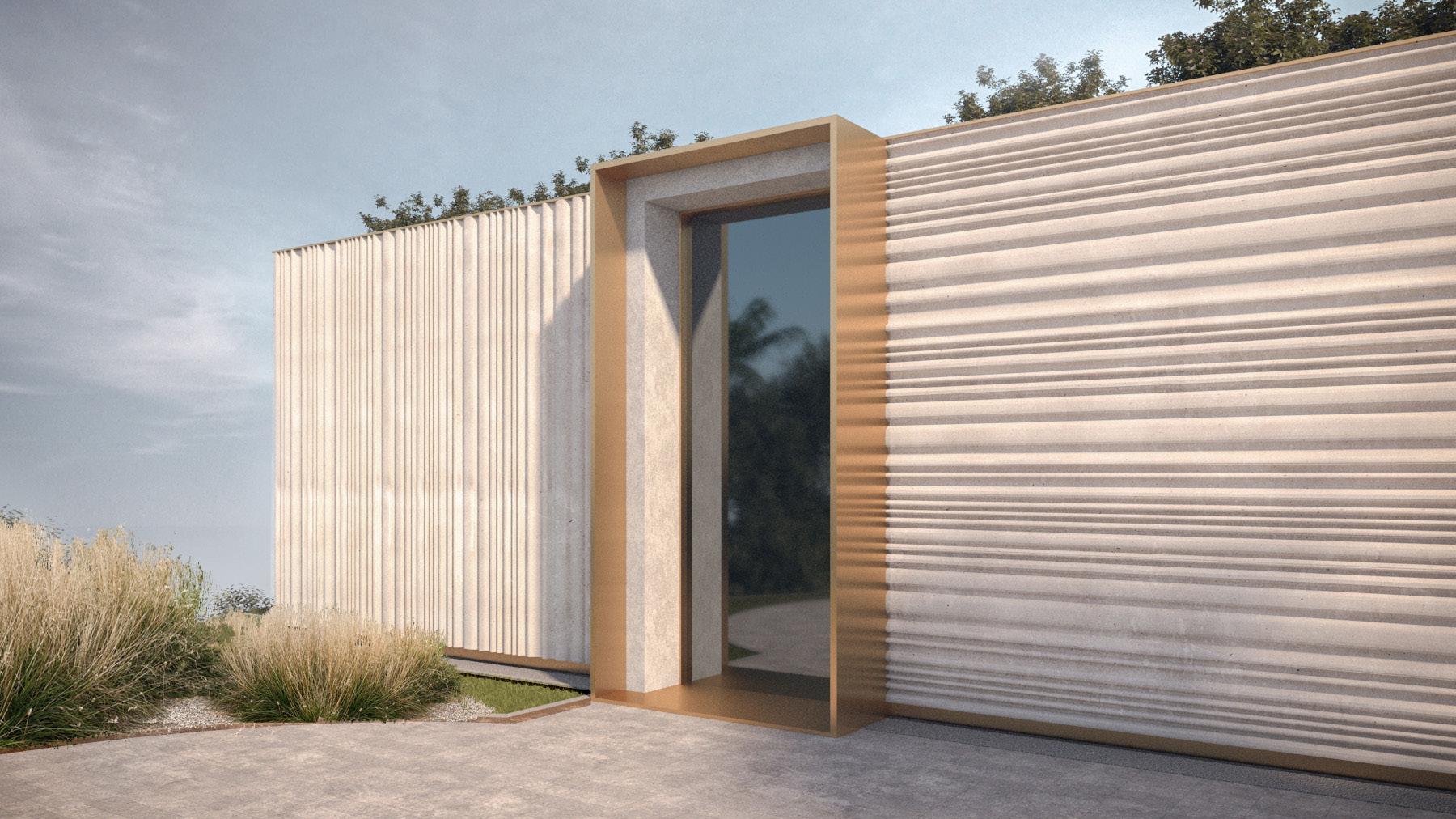
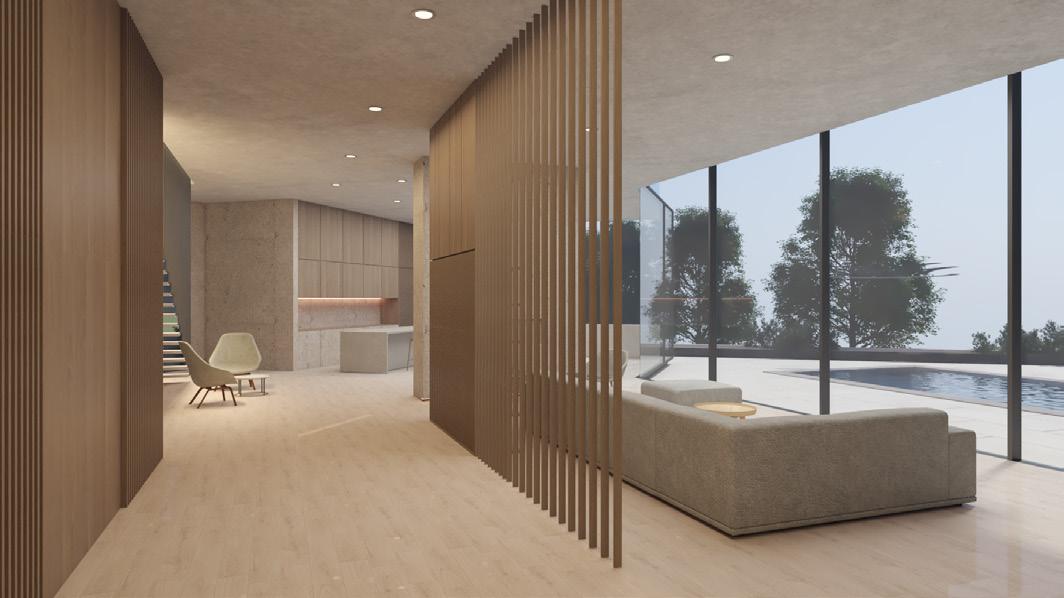
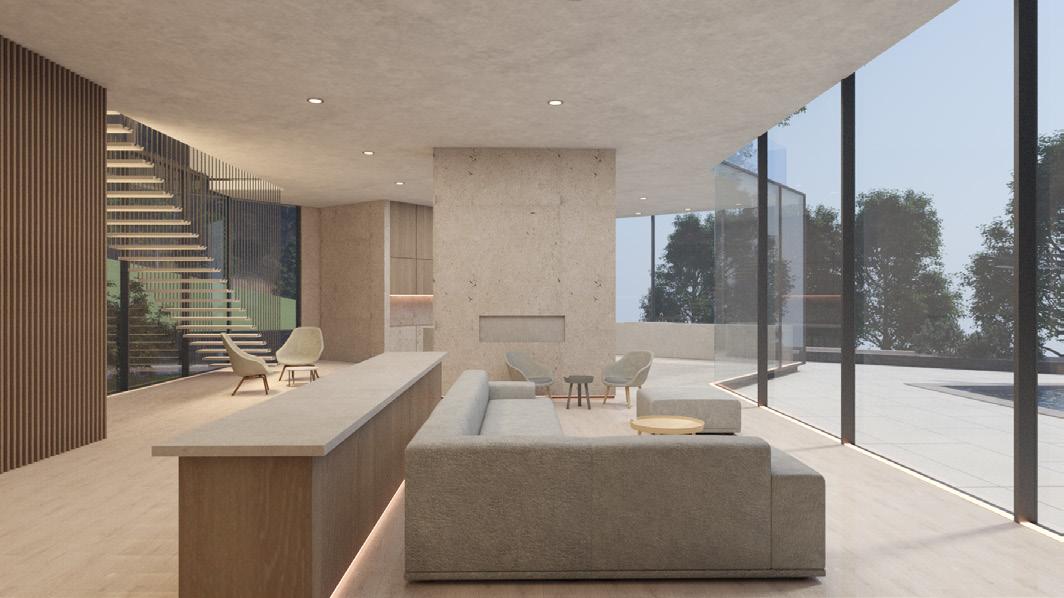
Architectural render, 3D model, interior design, material
Project Tasks:
Drawings: 1:200 @A1 MicroStation CAD Plan drawing; Sketch on Photoshop; Photoshop drawings; Hand Sketch; PowerPoint presentations; Vray drawings
Modelling: SketchUp modelling; Vray renders; CAD drawings
Communication: Internal Emails with Design team, project director
Meetings: Internal meetings


