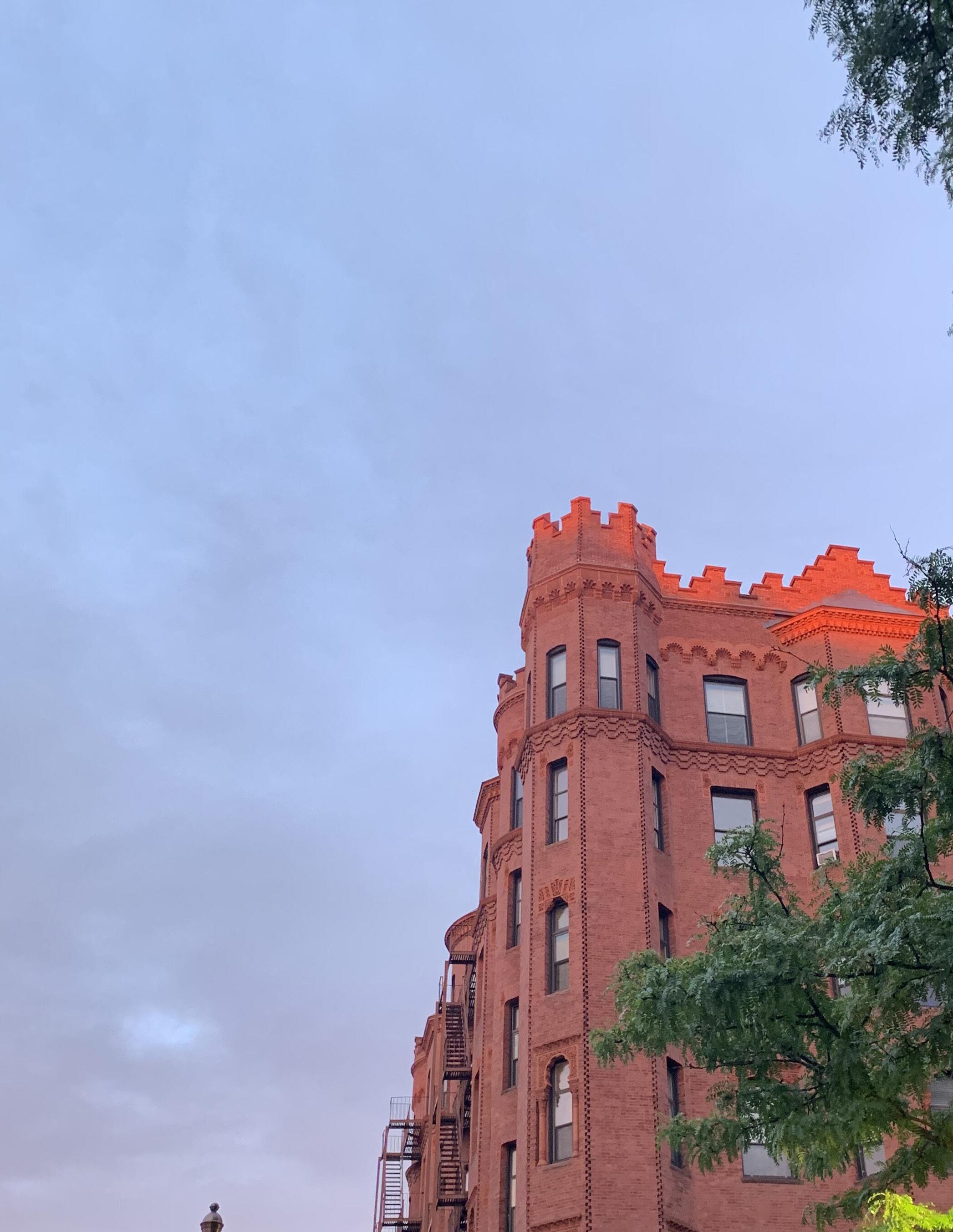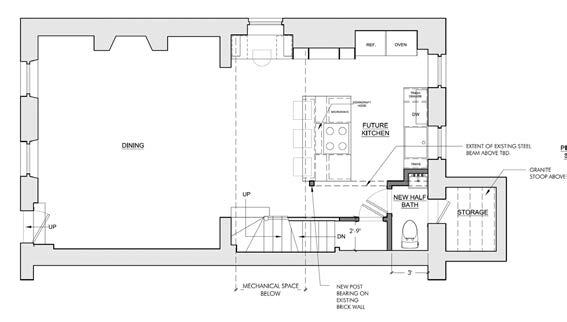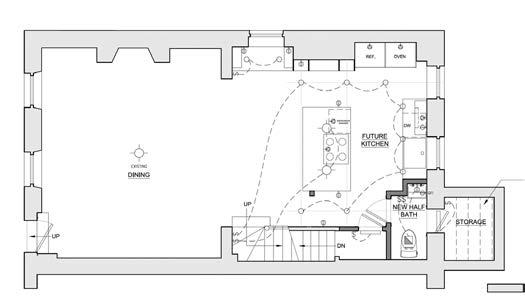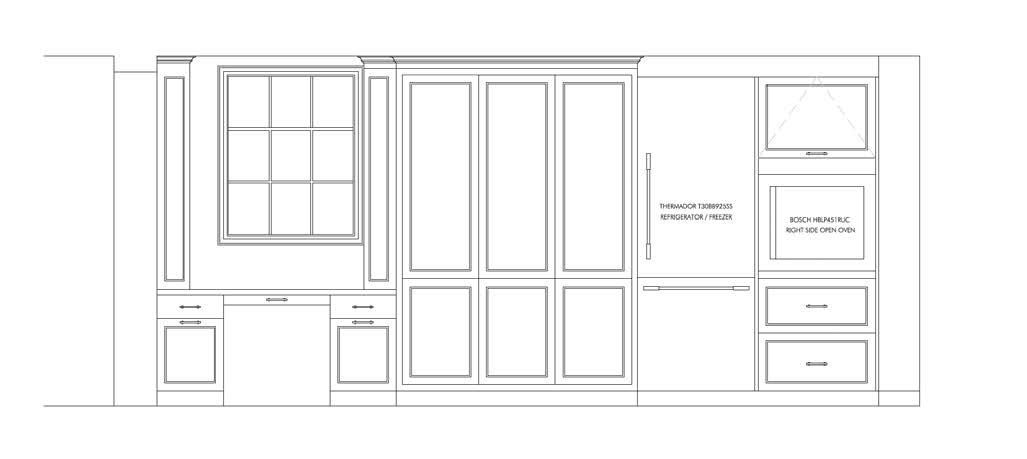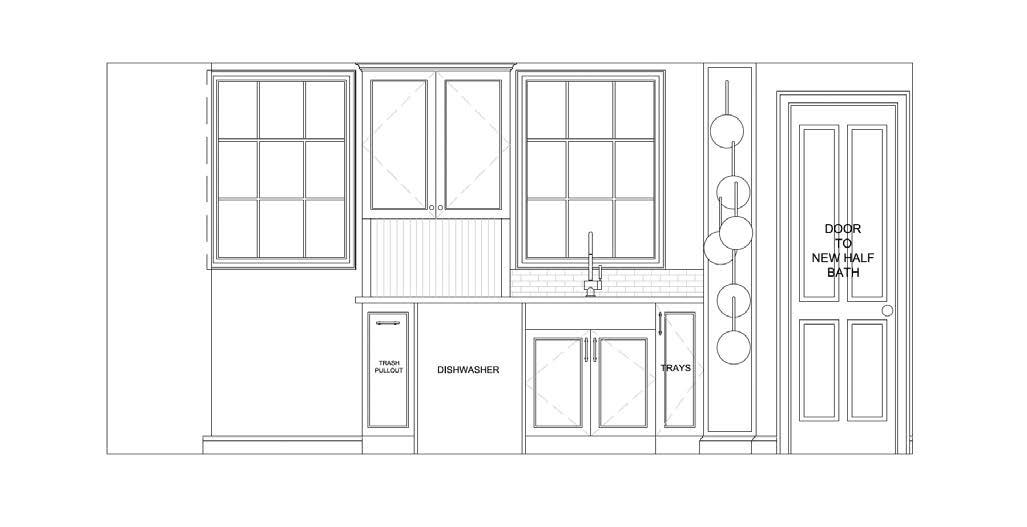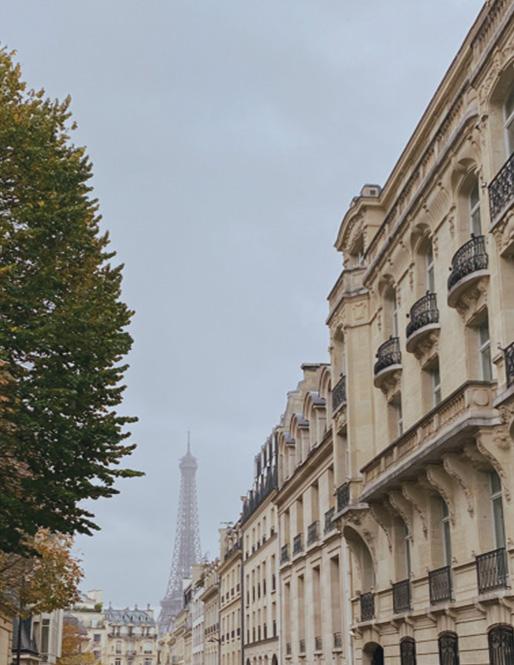ROB WARD
ARCHITECTURE PORTFOLIO | 2020-2023
 Rob Ward
Rob Ward

rward750@g.rwu.edu
508.446.2930
https://www.linkedin.com/in/rward3/
Travel and architecture are inseparable. For my entire life, I’ve had a great love for the unknown and unexpected. It is through this lens that I view architecture. It is a tool to teach, connect, inspire, and challenge. My education has empowered me to further my passion for travel through architectural design and study.
My time at Roger Williams University has enabled me to explore new cultures through design, both through remote site analysis and in-person site visits in Switzerland and Spain. These experiences broadened my mind not only as a global citizen, but as a designer. This portfolio highlights five architectural projects, with some of my personal travel photography included throughout.
SELECTED WORKS
PLAÇA VIVRE | BARCELONA, SPAIN
SERENE ISOLATION | BARRE, VERMONT
AGUA CURATIVA | LANZAROTE, SPAIN
BASEL KUNSTWÜRFEL | BASEL, SWITZERLAND
BEACON HILL KITCHEN | BOSTON, MASSACHUSETTS
PROFESSIONAL EXPERIENCE
Hickox Williams Architects | Architectural Intern
Boston, Massachusetts | 2022; 2023
- Produce drawings for permit sets, including floor plans, elevations, structural diagrams, and electrical plans
- Visit sites and document existing conditions via photography, measuring, sketching, and drafting
- Created an asset library of frequently used fireplace designs in residential projects
Roger Williams University | Research Assistant Bristol, Rhode Island | 2021 - Present
Assist a professor with climate legislation research with the goal of producing visual documentation at the end of the Spring 2023 semester
- Research, log, and detail current local and state climate legislation related to the built environment
- Analyze legislation and identify patterns that can be used to develop a visualization tool to effectively communicate the findings of the research
Diamond Web Services | Social Media Specialist Los Angeles, California | 2020-2021
- Planned and executed interactive campaigns across Twitter, Facebook, and LinkedIn
- Managed webinar livestreams
- Lead ‘Accessibility in the Enterprise’, a content series featuring interviews with leaders at enterprise organizations including Twitter, McDonalds, and TDBank.
EDUCATION
Roger Williams University | May 2023
Master’s of Architecture | GPA: 3.7
Barcelona Architecture Center | 2022 Graduate Semester Abroad | GPA: 3.8
Boston Architectural College | 2019 Graduate Coursework | GPA: 4.0
University of North Carolina Wilmington | 2016
B.S. Business Administration - Marketing Spanish Minor | GPA: 3.6
TECHNICAL SKILLS
Adobe Suite: Photoshop, Illustrator, InDesign, Lightroom, PremierePro
Design Software: AutoCAD, Rhino, Lumion, SketchUp
Microsoft Office Suite: Word, PowerPoint, Excel
Marketing Platforms: Salesforce, Pardot, Eloqua, Hubspot, HootSuite, Planoly, Later, SquareSpace
Social Media Platforms: Facebook, Twitter, Instagram, TikTok, Snapchat, BeReal
AWARDS & RECOGNITION
Student Academic Showcase & Honors
Roger Williams University School of Architecture, Art & Historic Preservation, 2022
Excellence in Marketing Panda Security, 2020
Finalist, Southeast Sell-A-Thon
Pi Sigma Epsilon, 2015
PERSONAL INTERESTS
In my spare time, I enjoy long outdoor runs; trying new recipes; taking photographs; reading; and when I’m able, traveling to new places. My favorite city is Paris, and I am currently trying (with varied success) to teach myself French.

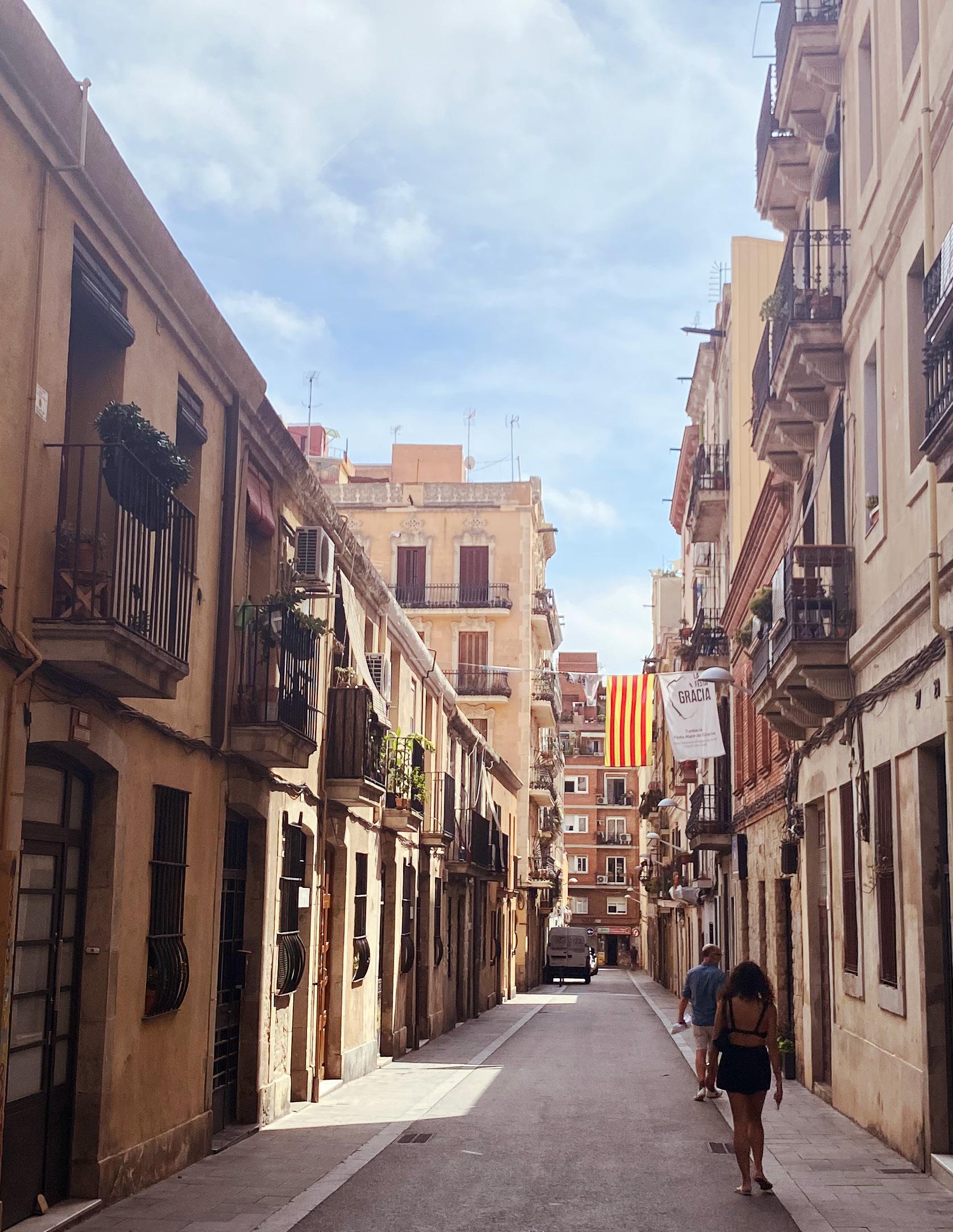








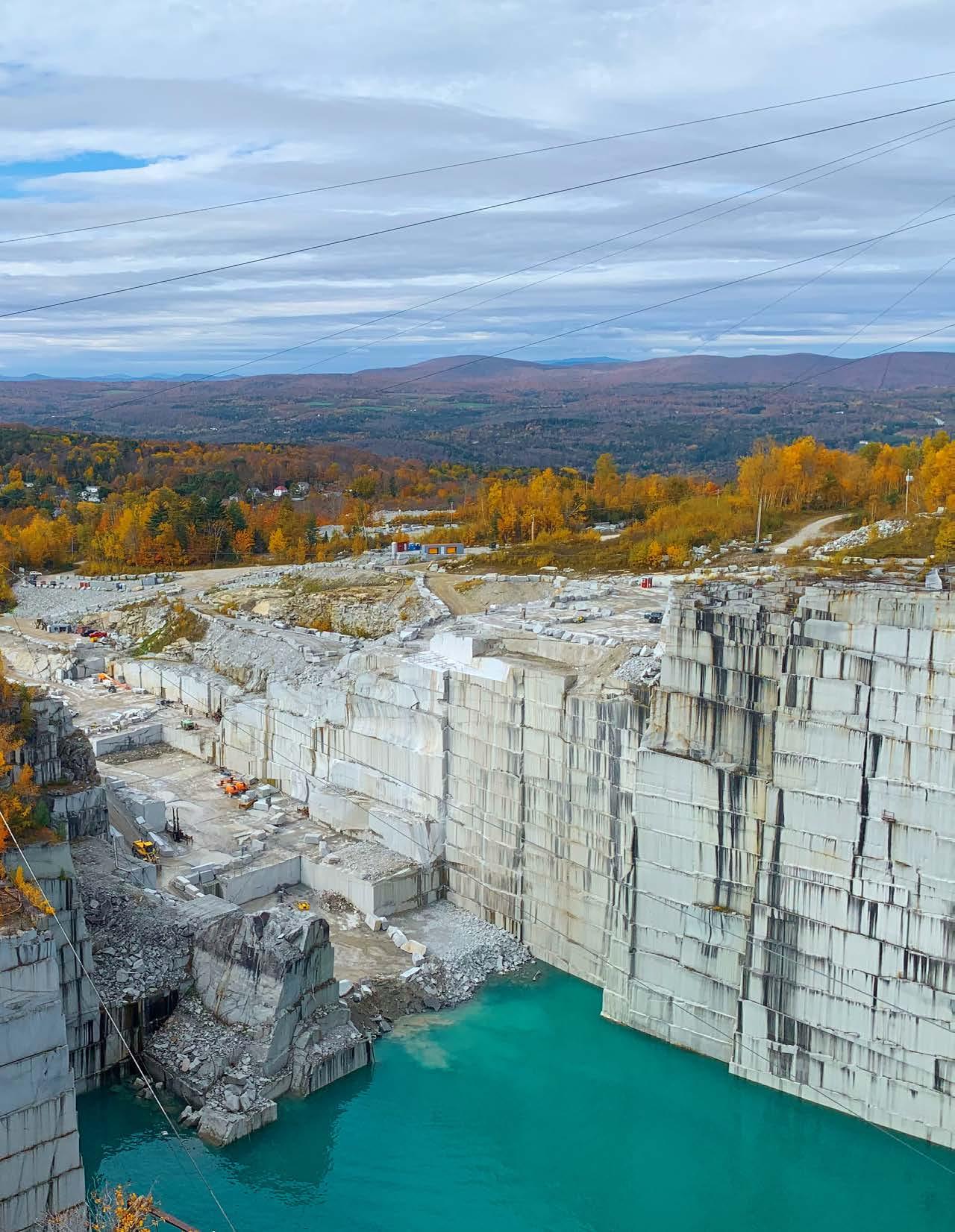


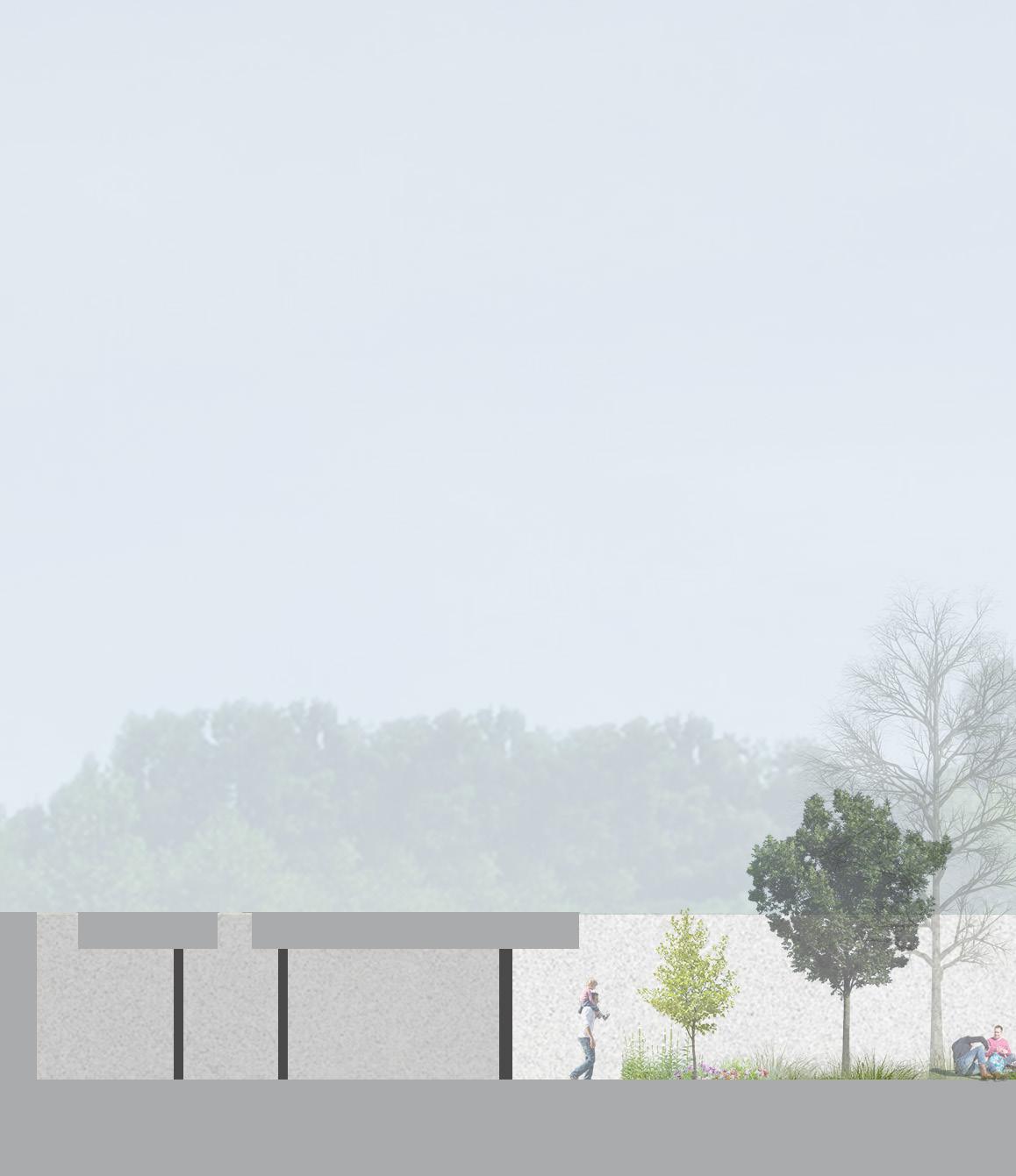

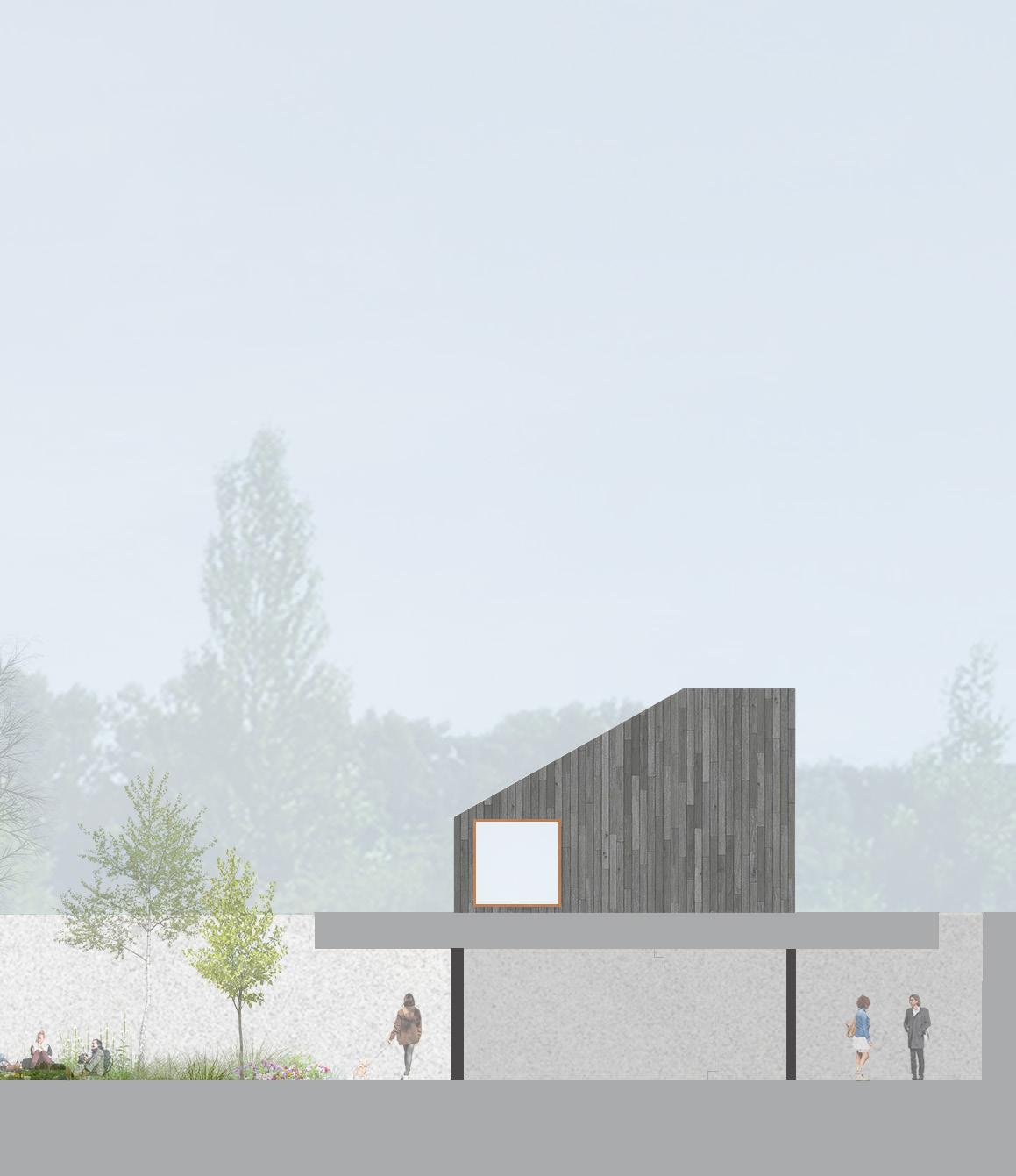
 Upper Floor Plan
Upper Floor Plan





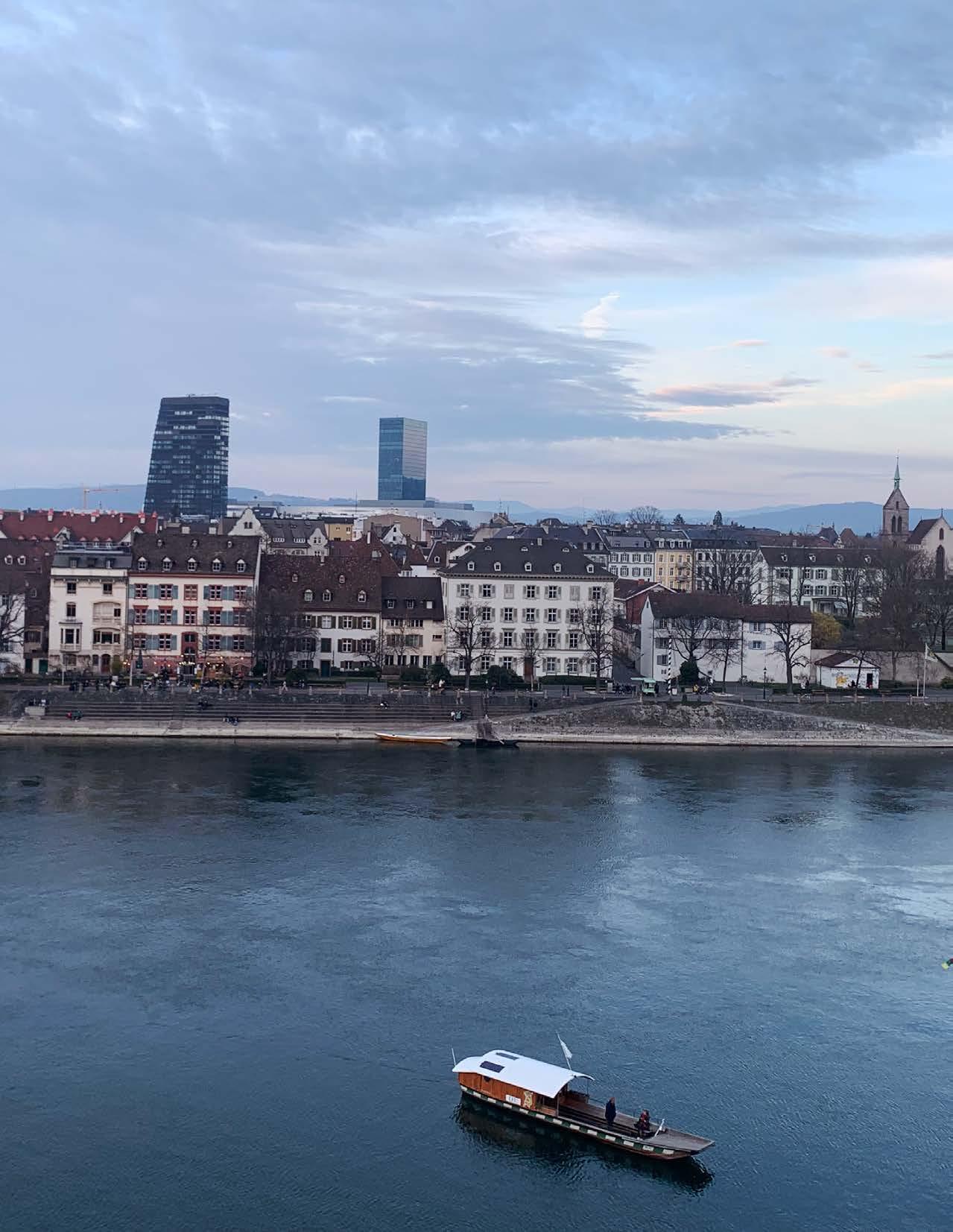








 1. Glazed curtain wall
2. Copper panel
3. 2” rigid insulation
4. Water vapor
5. Vapor barrier
6. Steel framed structure
7. Gypsum wall board
Wall Assembly: Core Wall Assembly: Cube
1. Glazed curtain wall
2. Copper panel
3. 2” rigid insulation
4. Water vapor
5. Vapor barrier
6. Steel framed structure
7. Gypsum wall board
Wall Assembly: Core Wall Assembly: Cube
