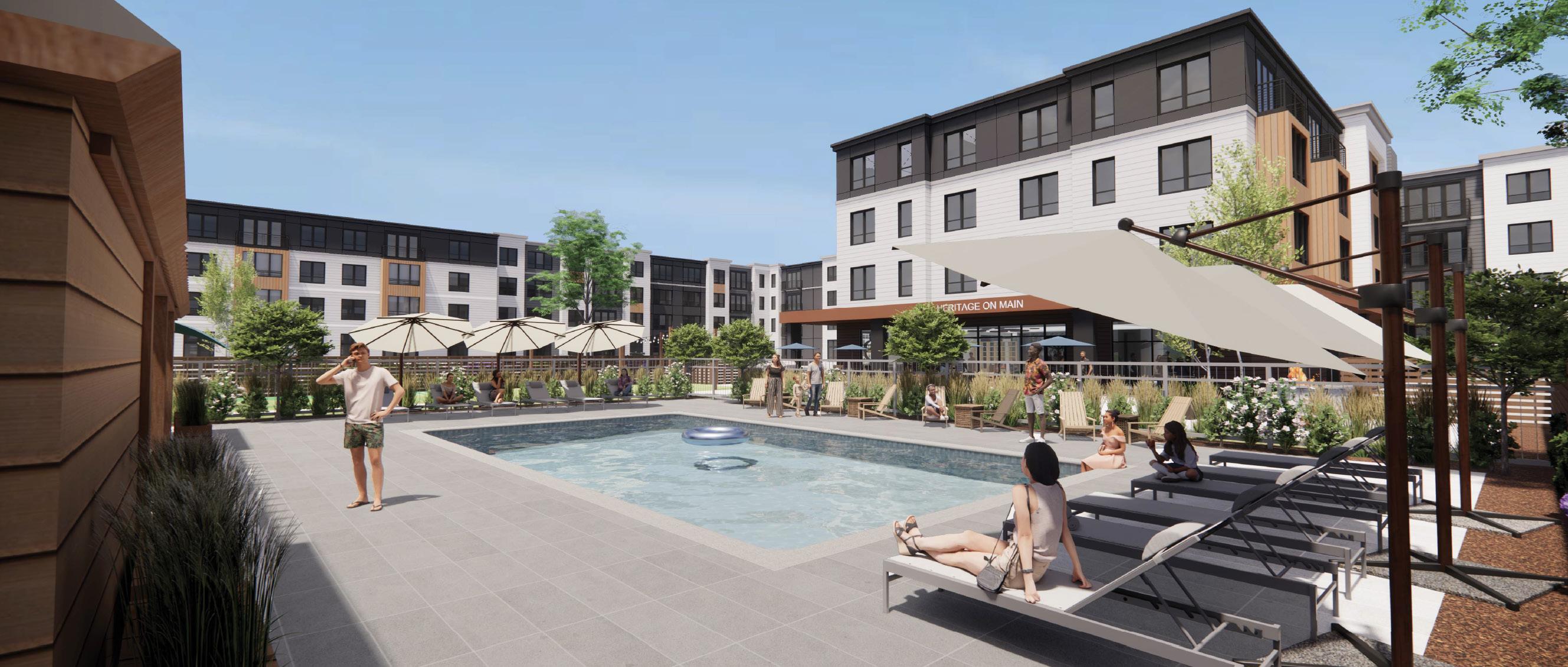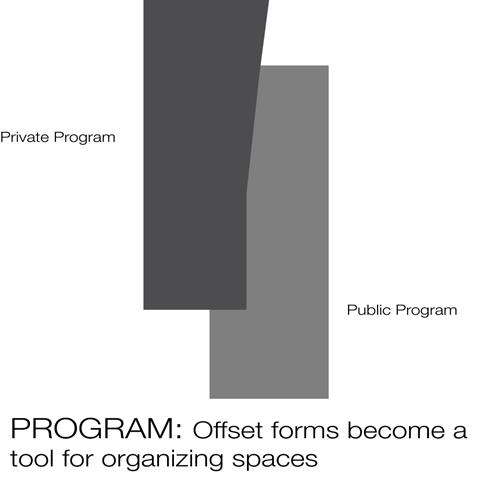

Professional Experience
Harrison French & Associates | Designer Franklin, Massachusetts | 2023 - Present
- Contribute to all phases of the design process for large commercial projects.
- Develop design concepts and communicate them to colleagues and clients via sketches, 3D models, and verbal presentations.
- Produce accurate construction documents for issue to clients, contractors, and municipalities.
- Respond to submittals and RFIs in a streamlined and efficient manner.
- Coordinate with Structural and MEP engineers to ensure interdisciplinary alignment.
Hickox Williams Architects | Architectural Intern Boston, Massachusetts | 2022; 2023
- Produced drawings for permit sets, including floor plans, elevations, structural diagrams, and electrical plans.
- Scoped new project sites to document existing conditions by hand sketching and photography.
- Created 3D models of design options and spatial layouts in Sketchup for client presentations.
- Created a 2D asset library of frequently used fireplace designs for high-end residential projects.
Roger Williams University | Research Assistant Bristol, Rhode Island | 2021 - 2023
- Assisted a professor with climate legislation research.
- Researched, logged, and detailed current local and state climate legislation related to the built environment.
- Analyzed legislation and identified patterns that could be used to develop a data visualization tool.
.
Awards & Recognition
Student Academic Showcase & Honors
Roger Williams University School of Architecture, Art & Historic Preservation, 2022
Excellence in Marketing Panda Security, 2020
Education
Roger Williams University | May 2023
Master’s of Architecture | GPA: 3.7
Barcelona Architecture Center | 2022 Graduate Semester Abroad | GPA: 3.8
Boston Architectural College | 2019 Graduate Coursework | GPA: 4.0
University of North Carolina Wilmington | 2016
B.S. Business Administration - Marketing Spanish Minor | GPA: 3.6
Technical Skills
Adobe Suite: Photoshop, Illustrator, InDesign, Lightroom, PremierePro
Design Software: AutoCAD, Rhino, Revit Lumion, TwinMotion, SketchUp
Microsoft Office Suite: Word, PowerPoint, Excel
Marketing Platforms: Salesforce, Pardot, Eloqua, Hubspot, HootSuite, Planoly, Later, SquareSpace
Social Media Platforms: Facebook, Twitter, Instagram, TikTok
Personal Interests
In my spare time, I enjoy long outdoor runs; trying new recipes; taking photographs; playing tennis, and when I’m able, traveling to new places. I speak Spanish at a B1 level and I am currently trying (with varied success) to teach myself French.

PLAÇA VIVRE
BARCELONA, SPAIN
-1 PLAN
Pools, Treatment Rooms, Lockers

GROUND PLAN
Cafe, Reception, Administration

+1 PLAN
Multipurpose Community Rooms

+2 PLAN
Community Kitchens & Dining Rooms




SERENE ISOLATION
BARRE, VERMONT
B ARRE, VERMONT HAS a rich history of producing high quality granite used in monuments around the world. Tucked into the mountains, the town is remote and industrious. Serene Isolation provides a contemplative space to reconnect with the natural world. The project consists of ten guest suites, a fitness facility with a pool, a cafe, and a gallery space and exhibition hall.
With the exception of a small lobby, the entire project is sunken ten feet underground, exposing the area’s famous granite stone and creating a deep connection between visitors and the earth. An expansive central courtyard brings light into public spaces and serves as a social gathering space. Skylights bring additional light into public spaces and guest suites. The result is a retreat center that allows visitors to leave their busy lives behind and feel a sense of calm.
COURSE: Graduate Studio
DATE: Fall 2022
DURATION: Semester
PROGRAMS USED: AutoCAD, Rhino, Adobe Photoshop, Adobe Illustrator, Adobe InDesign, Lumion


Main Floor Plan (Below Grade)




Upper Floor Plan






MASSACHUSETTS MULTIFAMILY
GREATER BOSTON is facing a housing crisis, with middle class workers being priced out of communities across the region. To combat this, Masschusetts cities and towns are welcoming large-scale affordable housing projects. These projects, referred to locally as 40B, are often the topic of passionate discussion at zoning meetings, so public-facing imagery is a critical part of gaining community support.
These renderings are my contribution to a 2025 presentation to a small town approximately 25 miles west of Boston. The project aims to bring over 300 affordable residences to a transitoriented site. The images were created using Sketchup, Enscape, and Adobe Photoshop.



PRESSURE POINT
MÝVATN, ICELAND is a remote region with a unique landscape formed by centuries of volcanic activity. Immense force and pressure created the surrounding context. Heat. Fire. Movement. Forces bigger than humankind created scars on the earth that are brutal yet whimsical reminders of the power of nature.
These forces are the inspiration behind the design for Pressure Point, a unique ski cabin in the heart of Mývatn. The goal is to create a space that celebrates the natural wonder of the region while providing warmth, food, shelter, and community to skiers and winter explorers.
This inspiration is seen in the organization of the building - two forms housing public and private program, respectively, are offset from one another at a sharp angle, representing two tectonic plates converging - the catalyst for volcanic activity in the region. The two forms intersect at a large fireplace, the centerpiece of the main social area, but also a reference to fissure vents that were historically important in shaping the nearby landscape. The chimney becomes the defining feature of the cabin’s exterior, standing stark against a minimalist profile and bringing heat upwards in the form of smoke, much like molten lava escaping through a fissure vent.
This project was designed for a Buildner architecture competition in 2024. I used Sketchup, Twinmotion, Adobe Illustrator, and Adobe Photoshop to prepare my subission.







1. Corrugated metal roof with a simple slope as an interpretation of the nearby mountain peaks
2. Load bearing walls made of volcanic rock form the basis of the structure, and create a material connection to the history of the region.
2. Additional support is provided by CLT timber members, a reference to the sustainable ethos of Iceland, and creating a contrast with the heavy industrial materials used elsewhere in the project.
LEFT: FLOOR PLAN
1. Garage 79m²
2. Storage 20m²
3. Repairs 15m²

4. Porch | Outdoor Reception 50m²
5. Porch | Thermal Plunge 30m²
6. Changing Rooms 25m²
7. Toilets & Washroom 25m²
8. Information Center 10m²
9. Gathering Space 30m²
10. Refreshments 20m²
BELOW: SECTION A


BASEL KUNSTWÜRFEL
BASEL, SWITZERLAND
BASEL’S CITY CENTER is a rich cultural district home to theatres, museums, and shops. In the center of the district lies an underutilized urban plaza, serving as a gateway to Theatre Basel, the city’s municipal theatre.
This project aims to create a space for temporary art exhibitions and events while preserving public space at the street level. This is accomplished by raising the building up a level and building vertically, resulting in a seven-story “floating cube”.
The building employs a hanging structure. A strong central circulation core of load-bearing concrete walls supports a series of large trusses at the top. The steel frame of the building connects to the trusses, creating a hanging effect that brings loads from the beams and columns of the frame, into the trusses, and down to the ground through the load-bearing walls.
Interior and exterior finishes are kept minimal to keep attention on the art.
COURSE: Graduate Comprehensive Studio
DATE: Spring 2021
DURATION: Semester
PROGRAMS USED: AutoCAD, Rhino, Adobe Photoshop, Adobe Illustrator, Adobe InDesign


Ground Floor: Entry & Circulation
Second Floor: Reception, Cafe, Bookshop
Third Floor: Digital Exhibits
Fourth Floor (Typical): Galleries

