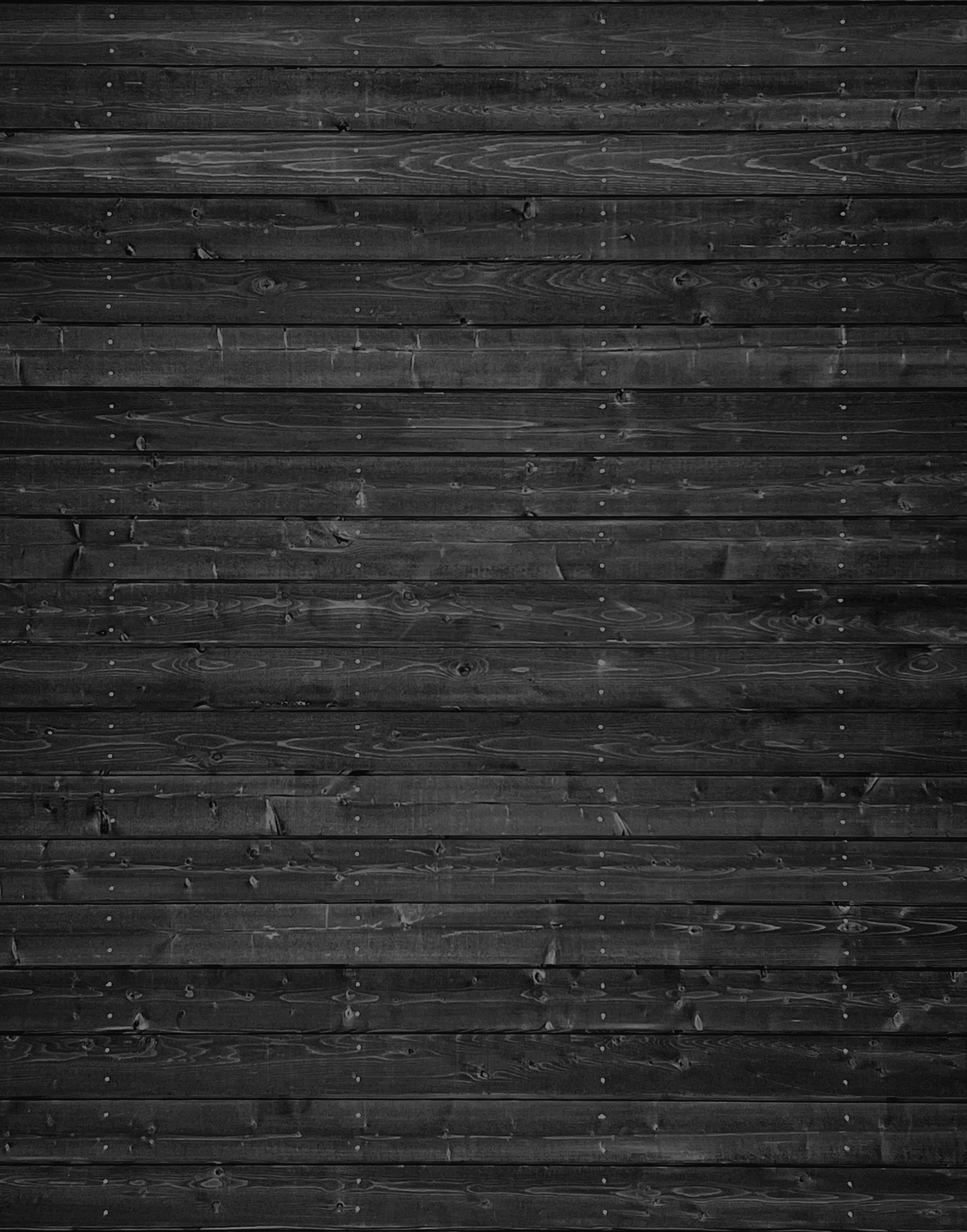

ROBERT ARNDT | RESUME
ROBERT ARNDT
ARCHITECTURAL PROJECT MANAGER
EDUCATION
Master of Architecture | Montana State University | Bozeman, MT | 2011-2012
Bachelor of Environmental Design | Montana State University | Bozeman, MT | 2007-2011
EXPERIENCE
HONE ARCHITECTS AND BUILDERS | Missoula, MT | 2022-2025
ARCHITECTURAL PROJECT MANAGER
• Independently managed multiple projects through all phases of design
• Created hand-rendered perspectives and elevations using Procreate on an iPad
• Worked alongside builders in a vertically integrated design-build firm to create and execute beautifully crafted homes in an efficient and economical way
• Collaborated and communicated often to assess construction feasibility
• Worked with engineers to design solutions for complex framing systems
SAM RODELL ARCHITECTS
| Spokane, WA | 2022
ARCHITECTURAL PROJECT MANAGER
• Designed to meet Passive House U.S. standards
• Created high-quality renderings and videos
• Collaborated with clients to refine and align designs with their vision
HDG ARCHITECTURE | Spokane, WA | 2018-2021
ARCHITECTURAL PROJECT MANAGER
• Independently and collaboratively managed projects across various design phases
• Mentored new PMs in high-end residential design and construction methods
• Oversaw drafting team to ensure detailed and accurate drawings
• Collaborated with engineers, surveyors, construction teams, and interior designers
FIRST LA MP ARCHITECTS & BUILDERS |
ARCHITECTURAL PROJECT MANAGER
Seattle, WA | 2014-2018
• Conceptualized efficient, functional, and visually appealing designs
• Certified Passive House Consultant for energy-efficient projects
• Collaborated with design team to refine and execute project visions
• Researched site feasibility, addressing existing conditions and constraints
JOBSITE SUPERINTENDENT
• Supervised carpenters and coordinated on-site construction and quality control
• Ensured alignment between design intent and construction feasibility
• Oversaw implementation of Passive House detailing for single-family custom homes
LEAD CARPENTER/FINISH CARPENTER
• Ran a carpentry crew building custom homes from framing to finishes
GREG STALLINGS CONSTRUCTION | Eugene, OR | 2012-2014
CARPENTER
• Built houses and outbuildings, including concrete, siding, framing, windows, and roofing
TRAINING/CERTIFICATIONS
• Certified Passive House Consultant | 2015-2024
• Associate AIA Member | 2017-2022
• Annual Passive House Conference Northwest | Seattle, WA | 2017
• Completed NCARB AXP Hours | 2014-2017
• Safety Matters: Scaffold/Ladder/Fall Protection Training | Seattle, WA | 2017
• ECO Builders Guild Lecture on CO2 heat pumps | Seattle, WA | 2015
SKILLS/ABILITIES
Autodesk Revit • Sketchup • Free Hand Sketching • iPad Pro with Procreate • Enscape 3D Render • Lumion 3D Render • Microsoft 365 Suite • Adobe - Indesign, Photoshop, and Illustrator • Mac and Windows Platforms • 3D Rhino • Watercolor • Woodworking • Physical Architectural Modeling • Photography
LEADERSHIP/INVOLVEMENT
FLYNN RANCH HOA BOARD | Missoula, MT | 2022-Current Active member of the Design Review Committee
GEORGETOWN ART ATTACK | Georgetown, WA | 2018
Designed and built an art installation for an art walk in a historic Seattle neighborhood
CHURCH VOLUNTEER | Burien, WA | 2014-2018
Rebuilt sections of roof framing • Performed carpentry and installed ceiling insulation
SEATTLE DEMO PROJECT: “LAST GASP” | South Puget Sound, WA | 2014
Collaborated on an art installation • Built and photographed project in a soon-to-bedemolished cabin on Herron Island
GRADUATE TEACHING ASSISTANT MONTANA STATE | Bozeman, MT | 2011-2012
Architectural Graphics 3 • Building Construction 2
PUBLICATIONS/AWARDS
• AIA Home of Distinction Award | HDG Architecture | 2022
• Best Architecture Firm Inland Northwest | Multiple Magazines | 2018-2021
• AIA Merit Award | HDG Architecture | 2018, 2019, 2020
• PHIUS/gb&d blog: Single-Family Design Winner | Ballard Passive | November 2020
• Dwell: Featured Article | Kundig/Hissong House | July 2019
• Gray Magazine: Editors Pick for “Best Outside-In” | Herron Island Cabin | January 2018
• Pacific Northwest Homes Book | Herron Island Cabin | 2018
• Department of Energy: Housing Innovation Award | Genesee Park House | August 2018
• Earth 911: Sustainable Ideas From a Net-Zero Home | Genesee Park House | July 2018
• PCBC Merit Award: Best Innovative Energy Design | Genesee Park House | June 2018
• Seattle Magazine: AIA Home of Distinction | Herron Island Cabin | March 2017
• Dezeen Design Blog | Herron Island Cabin | October 2016
• Premier Builder Magazine: Cover Story | Herron Island Cabin | July & August 2016
• Green Building and Design Magazine/gb&d blog | Madison Park House | July 2015
• Cityartsmagazine.com: Last Gasp | Seattle Demo Project | December 2014
• Archdaily.com | Madison Park House | December 2014
