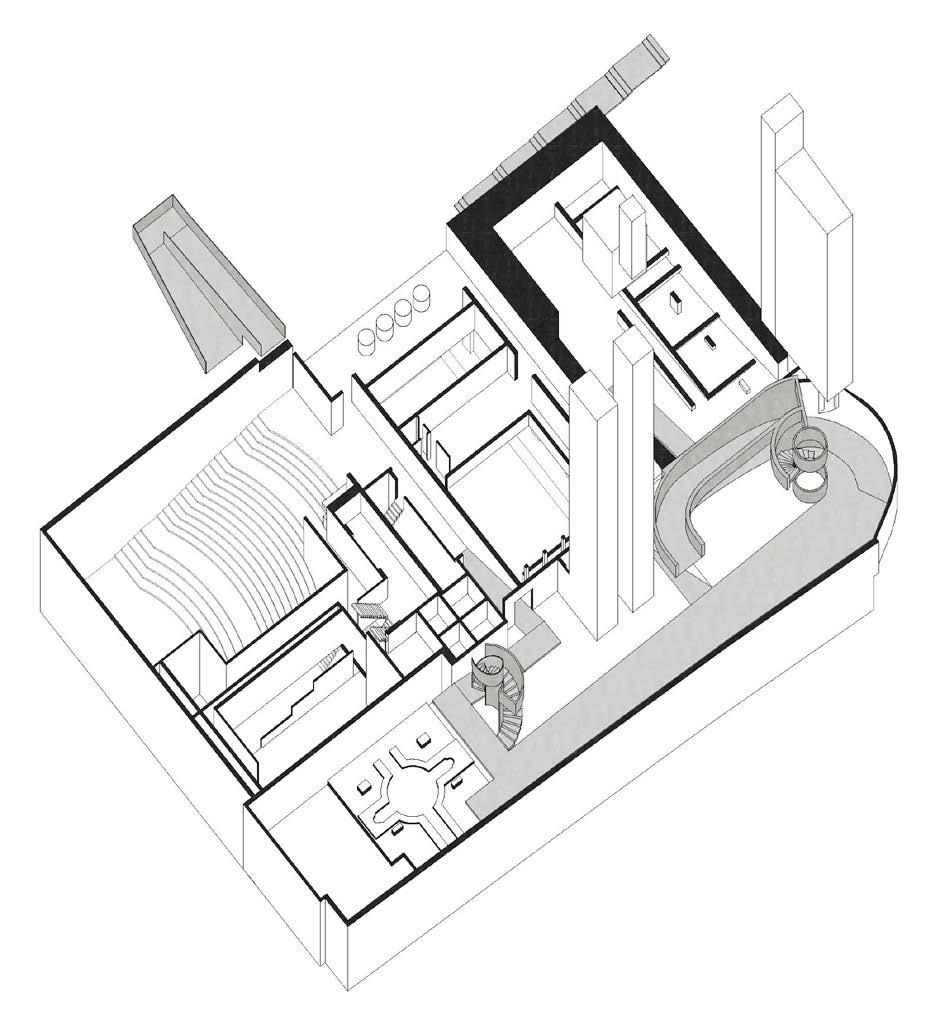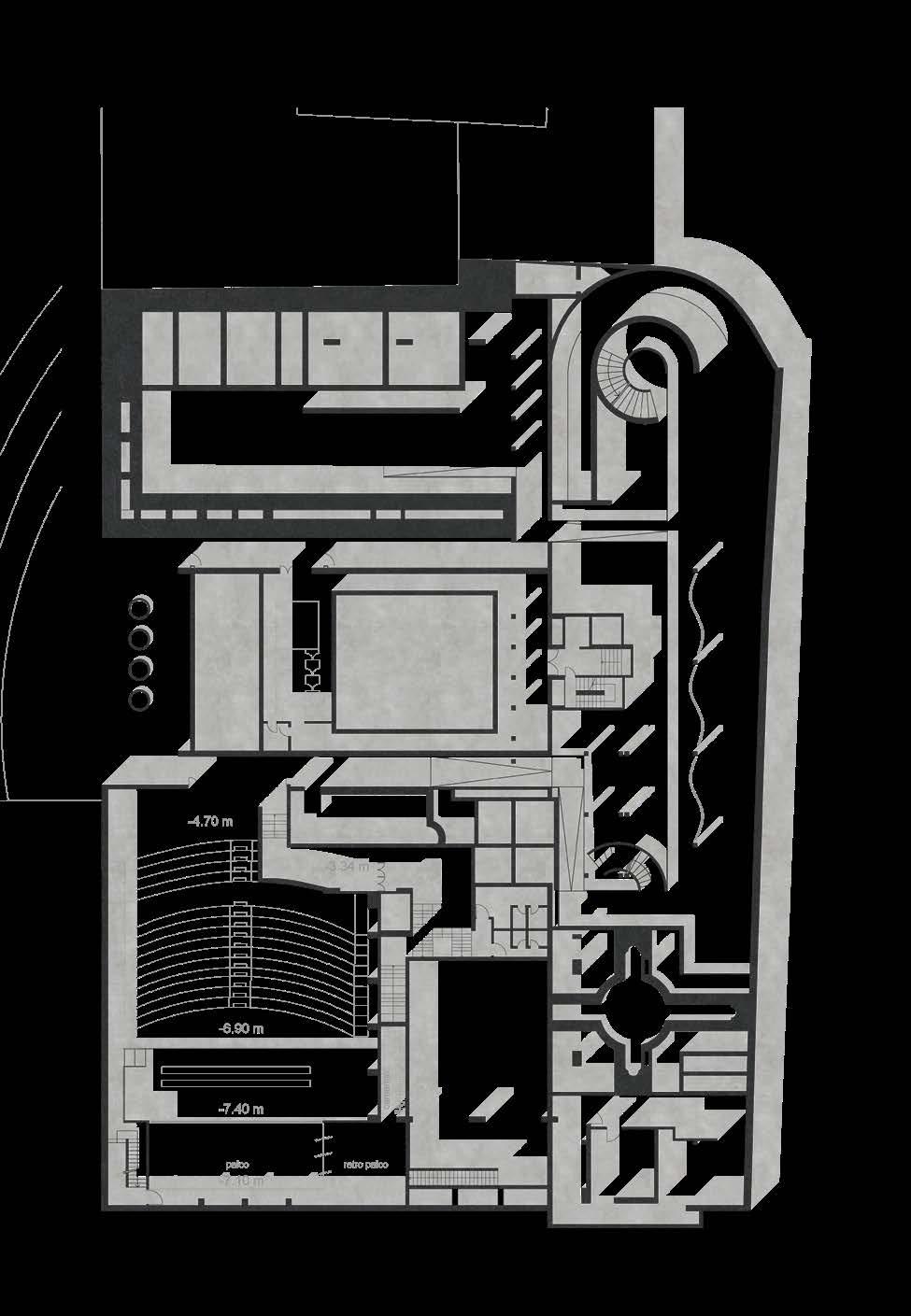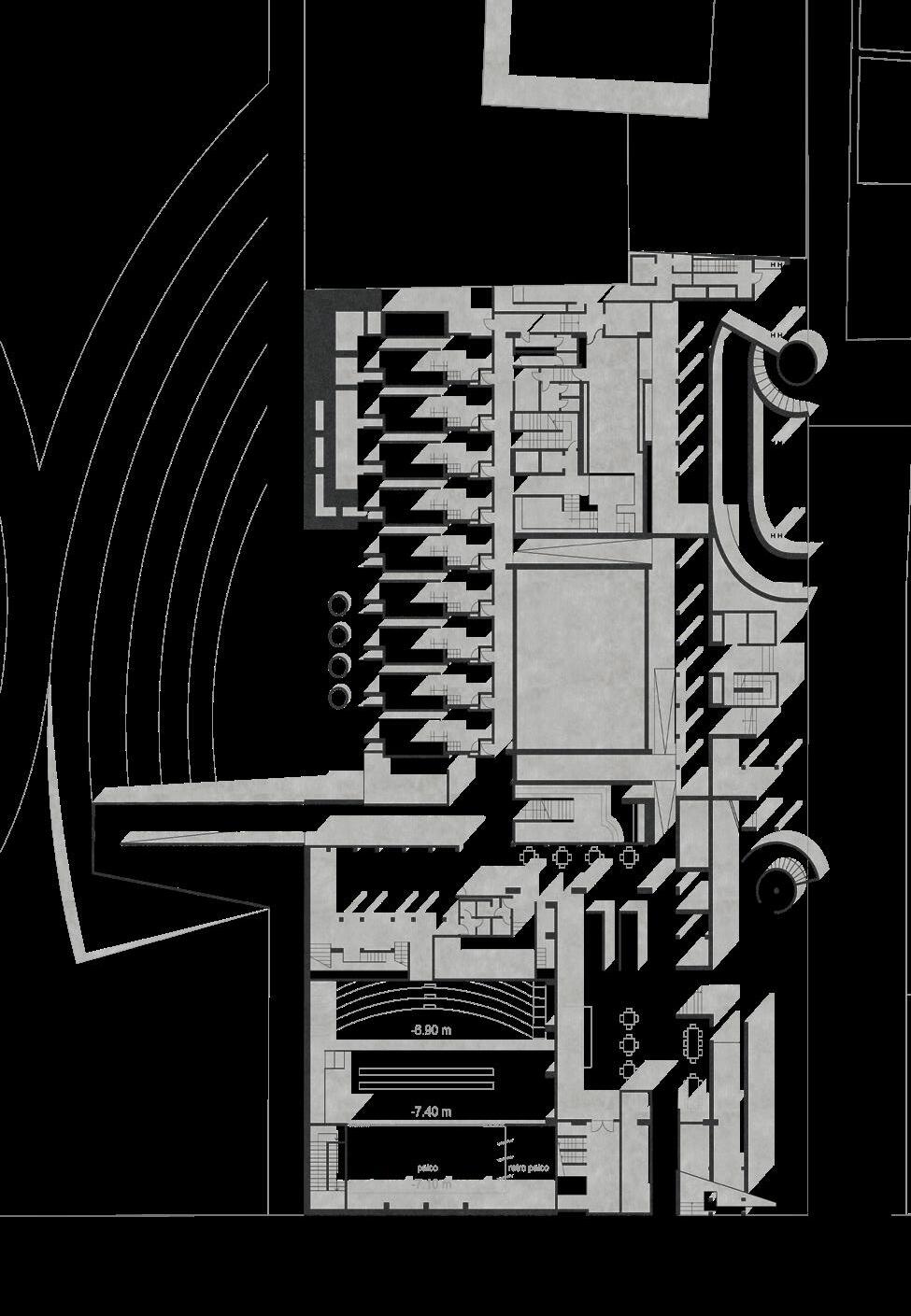P R
Roberta Procaccio01. A SLEEPING POD
The theme of the project was the creation of a sleeping pod, which is a living cell of minimal size (16sqm), containing only two beds, a bathroom and containers of objects; another prerogative was that it be off-grid. This cell was intended to be the home for guests at a yoga retreat in Vale de Moses, Portugal.
authors:
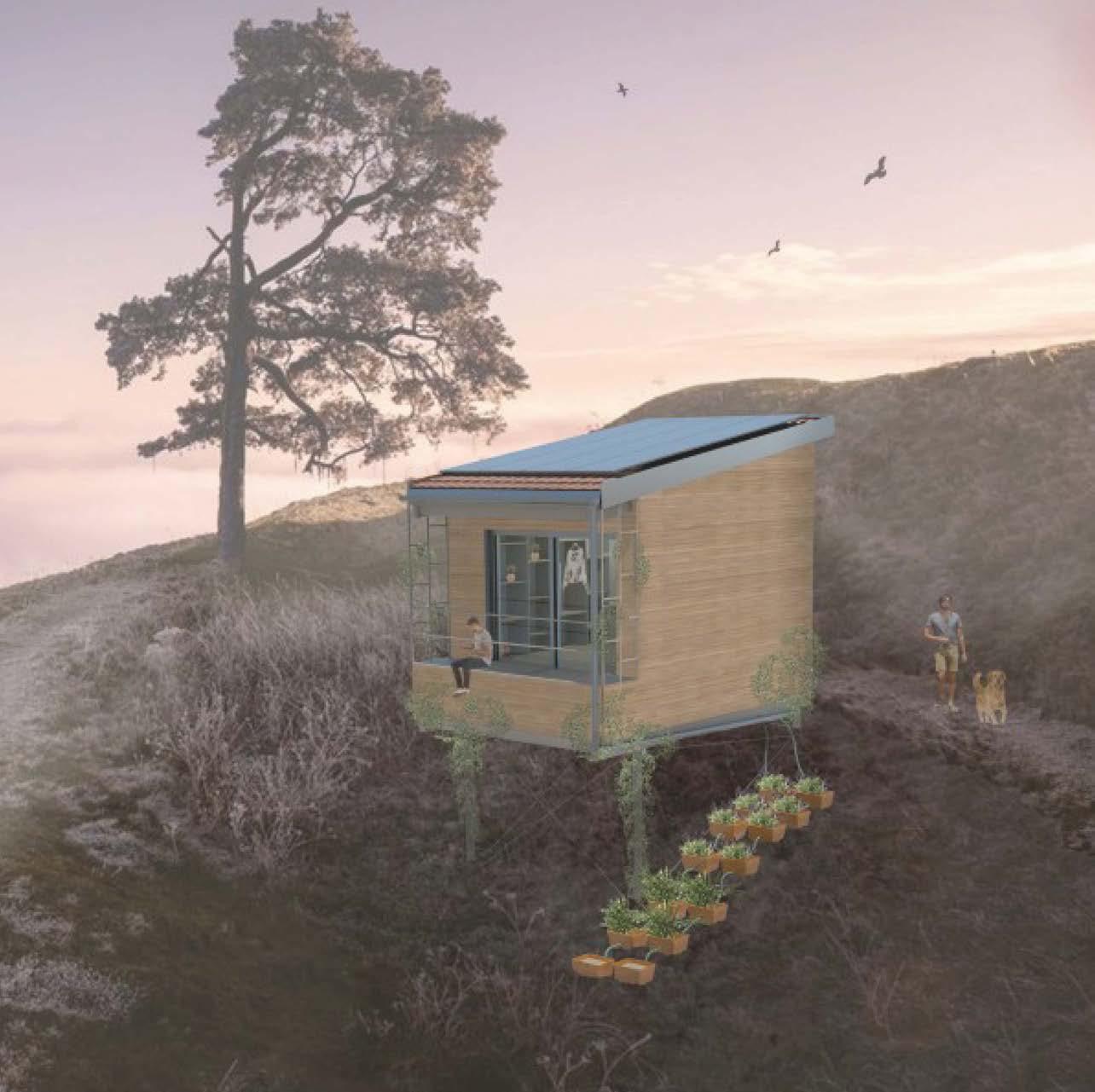
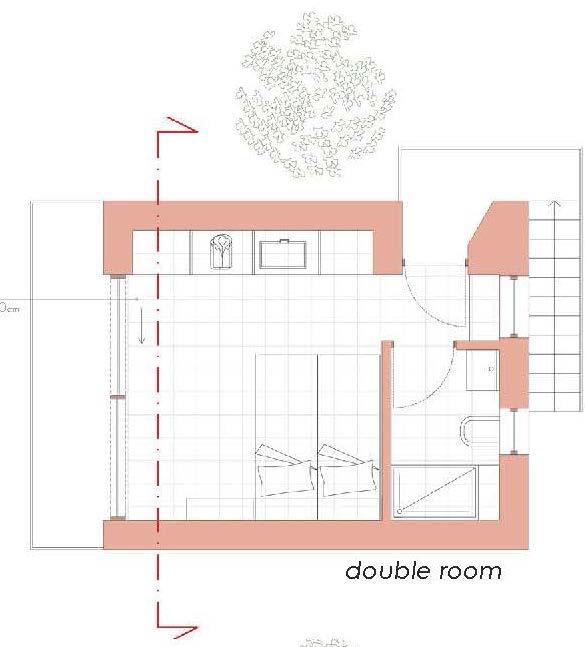
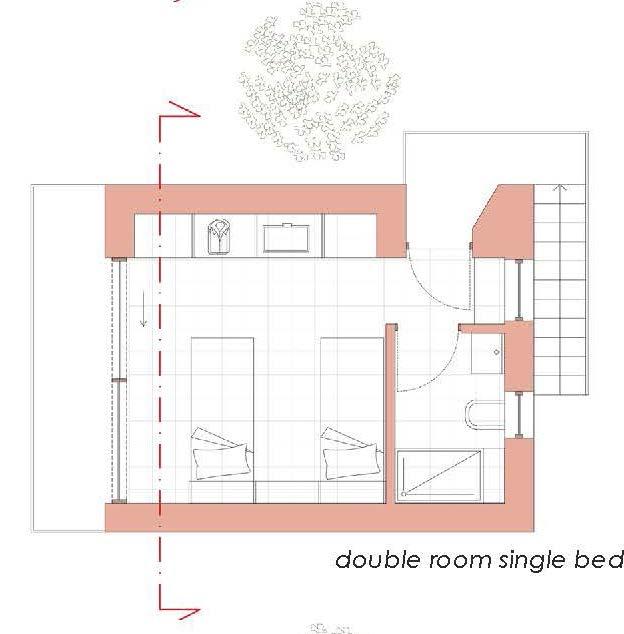
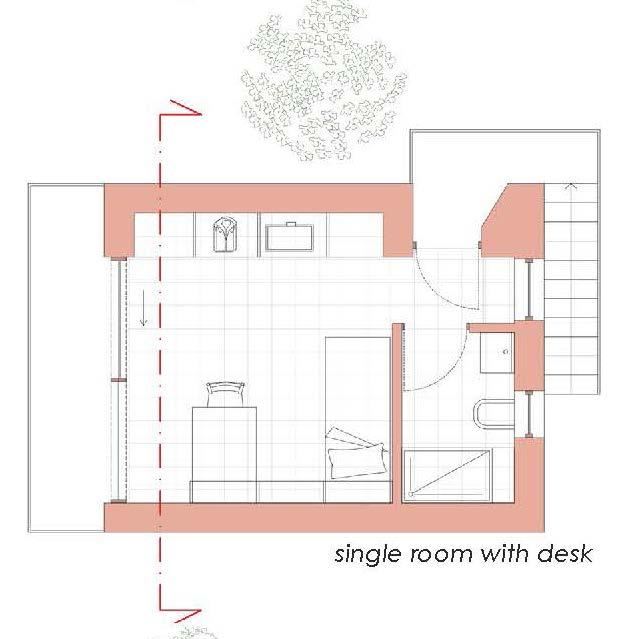
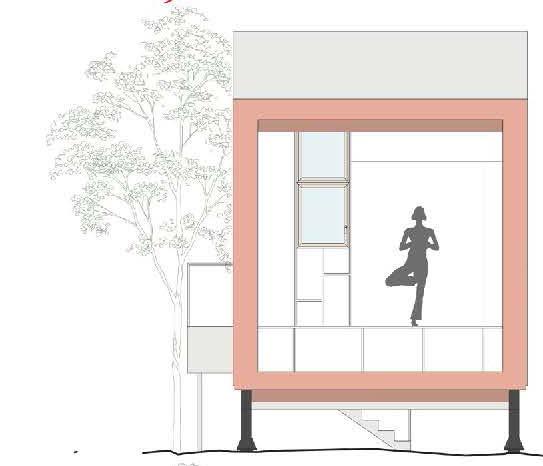
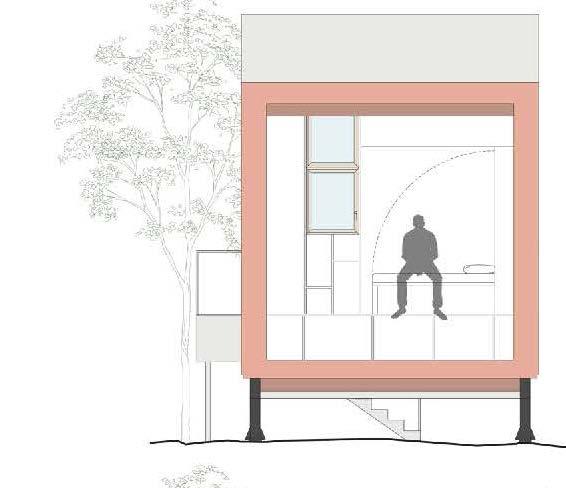
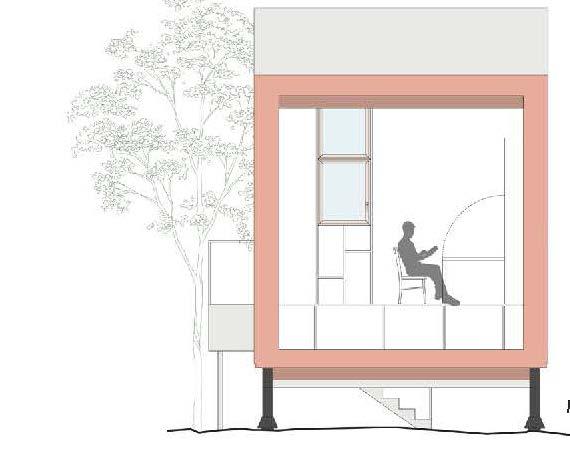
Having to condense three different functions, bed area, bathroom and storage, into a minimal space, 16sqm, the choice was to use some concealed furniture, so as to make the most of the space; in particular, as far as beds were concerned, we opted for a fitted wall divided into three, of which each hid a single bed. In this way it was possible to have different types of rooms as needed, simply by choosing which portion to lower. In fact, the possible combinations were:
single double room, double room and single room; each portion of the wall had also been equipped with a small table, which could be folded down once the bed was closed in the wall. Depending on the time of day, the room was customizable according to the activity to be carried out there. The large window on the elevation was fully openable so that the pod was one with the balcony that overlooked the nature of Vale de Moses.
02. A SENIOR COHOUSING
The project takes up space at the foot of the Renon cable car, in Bolzano, within Boris Podrecca’s Railway Area Redevelopment Plan, in which succession of courtyard buildings and the reactivation of the railway station are planned. Like the latter, our residence stands as the terminal section of a pedestrian-cycling route; the outdoor space of the cohousing merges with the planned green ‘’paseo,’’ going on to create a vast public area for the city, which connects back to the other linear green along the banks of the Talvera River. Unlike Podrecca’s courtyards, our building is completely surrounded by greenery to further emphasize its belonging to the natural enclosure.
authors: Flora Dazzo, Gabriele Pirovano, Roberta Procaccio, Somia Salhi
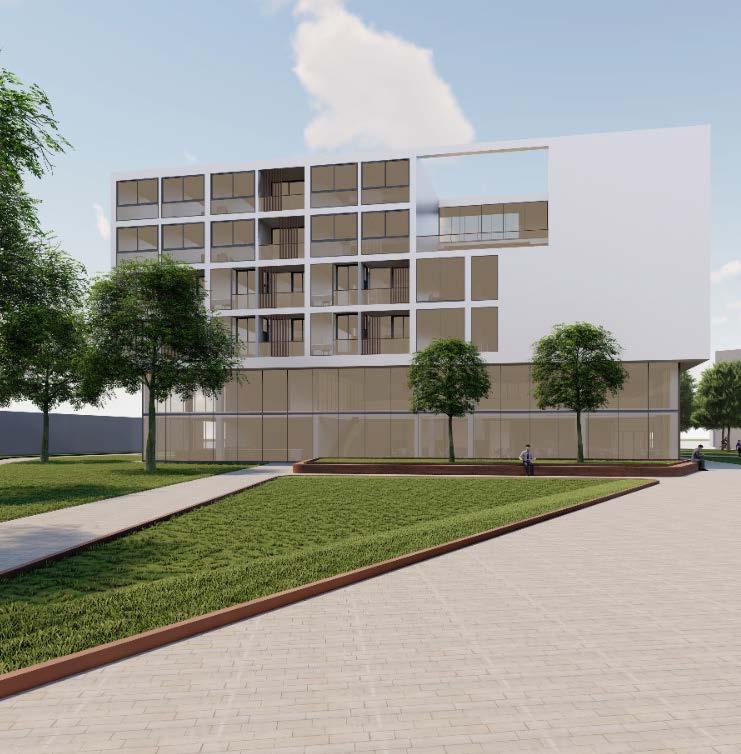
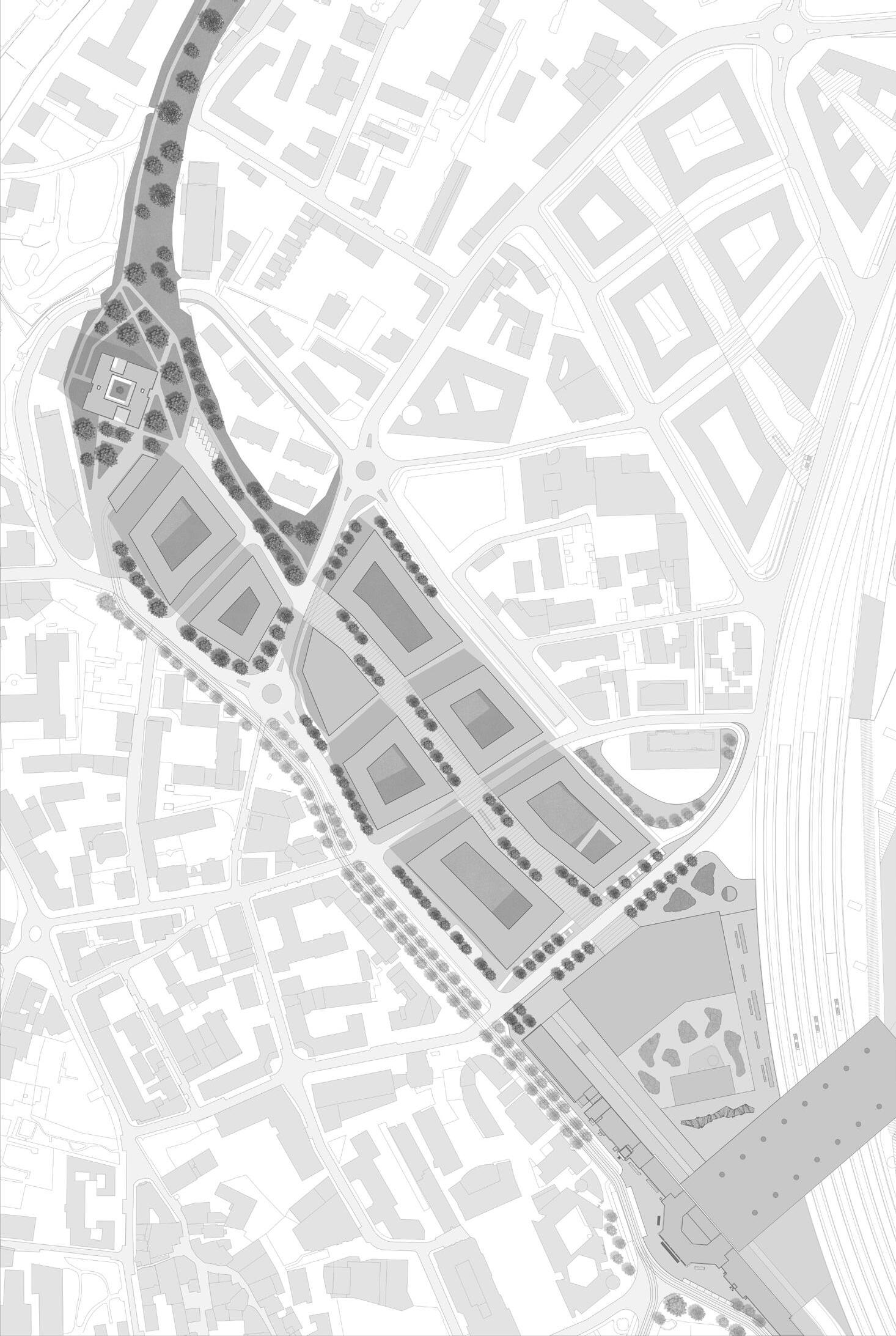
The building houses a senior cohousing for people who are still autonomous; in fact, the rooms are all equipped with a kitchenette so as to provide the comforts and privacy of a real apartment. The dimensions, as long as they allow for well-being inside, are minimal to encourage socialization in the common areas. Given its strategic location, the building aims to be a new focal point for Bolzano, which is why commercial activities, such as a food court and library, have been included on the ground floor, which can also be used by the public. There is no shortage of areas reserved for residents only, such as a laundry, cafeteria, infirmary, recreation room, gymnasium, and winter garden. On the top floor, the number of rooms is reduced to make room for two large terraces intended for the cultivation of potted gardens.
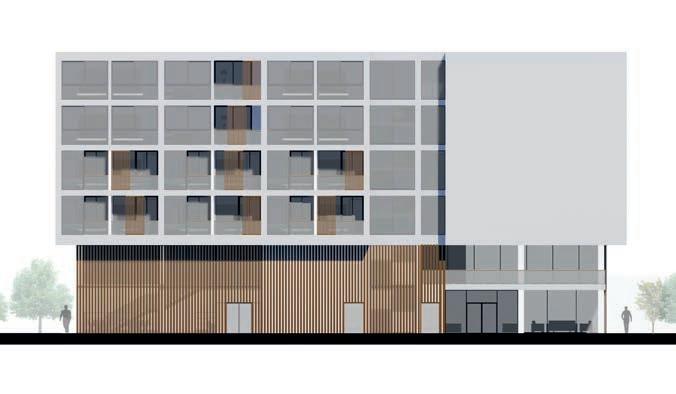




03. A CABINET
Starting with an assigned reference furniture product, the goal was to come up with a new piece of furniture. In order not to revolutionize the original too much, the theme was to work on a detail of it. In this case, the reference was Cabinet n2 by Tapiovaara, a Finnish designer. It was decided to study the doors and work on only one half of the cabinet, so as to keep an original part intact. The new door is larger in size than its sister, so that, when opened, it completely hides the other and giving rise to a new piece of furniture. As with the door, only one half of the lid was also modified.
authors: Greta Peverelli, Roberta Procaccio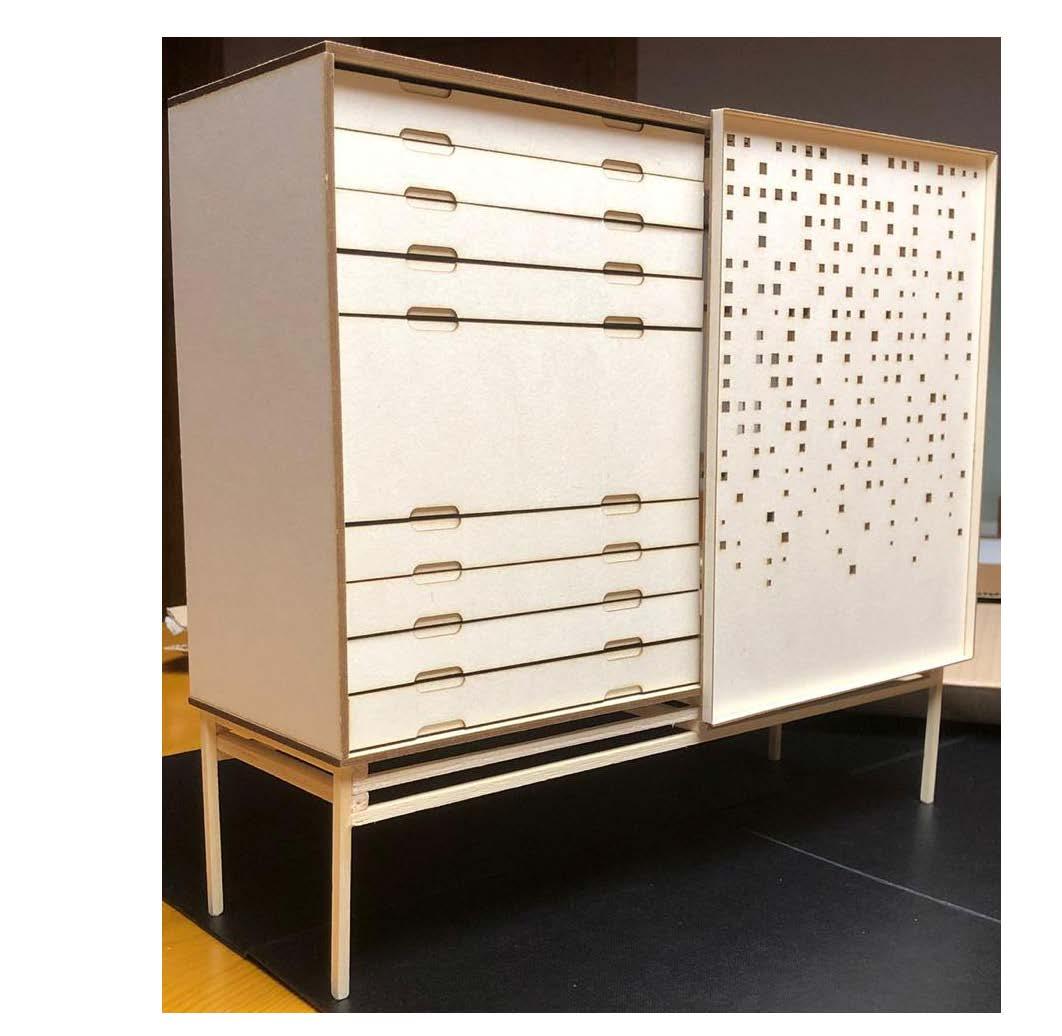
The drawing on the facing page represents sections that have been flipped over and inserted into the front elevation. The usefulness of this method of representation is to report in a single drawing the complexity of the project in its entirety; in fact, for each portion there is both its front view and its detailed cross-section.
Through the sections it is possible as well to read the different types of wood used in the making of the furniture product. In fact, plywood and veneer panels were used for the shelf shelves, side walls, and lid; solid wood was used for the drawers, all edge covers, and cabinet legs.
As can be seen from the representations, the cabinet is only half-treated, but modifications were carried over to the back; in fact, the Cabinet went from being a wallmounted product to a double-sided cabinet.
04. AN APARTMENT
Currently along Via Spalto San Marco (Brescia) is home to the Goito Barracks and several cloisters; the entire perimeter is therefore impermeable, both to view and to crossing. The goal of the course was to transform this part of the city into a new urban gateway, going on to modify its viability as well. Once the area of intervention was chosen, in our case the area affected by the Church of San Gaetano, we thought about the design of a permeable residential complex, which would reflect the historical morphology of the place. The courtyard building is located in a strategic area, since it stands as the head of the intervention, straddling the new pedestrian zone and the established road underpass.
authors: Roberta Poli, Roberta Procaccio
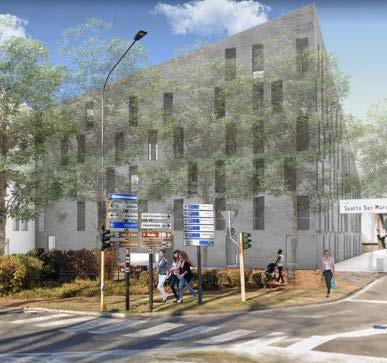
The residential complex has six floors. On the ground floor it houses public functions, some reserved for residents only, such as laundry and bicycle storage, while others extended to all citizens, such as a coworking space, an after-school facility, and a café.
The floors are distinguished by the number of apartments they house; in fact, being a sloping roof building, it is not possible to have the same number of dwellings; where minimum height is not guaranteed, public and private terraces have been provided.
05. A HOSPITAL
The theme of the workshop was to investigate different design, landscape, spatial and distributional solutions of a complex architecture such as a hospital. Two conditions were necessary for the development: respecting the building perimeter of the area and the functional program provided by the Feasibility Study prepared by ISS and DABC Politecnico di Milano.
The major challenges related to this issue were the ability to integrate the irregular context in a functional way to the structure and above all the design of the functional floor plans, paying special attention to the study of the arrangement of the functions themselves.
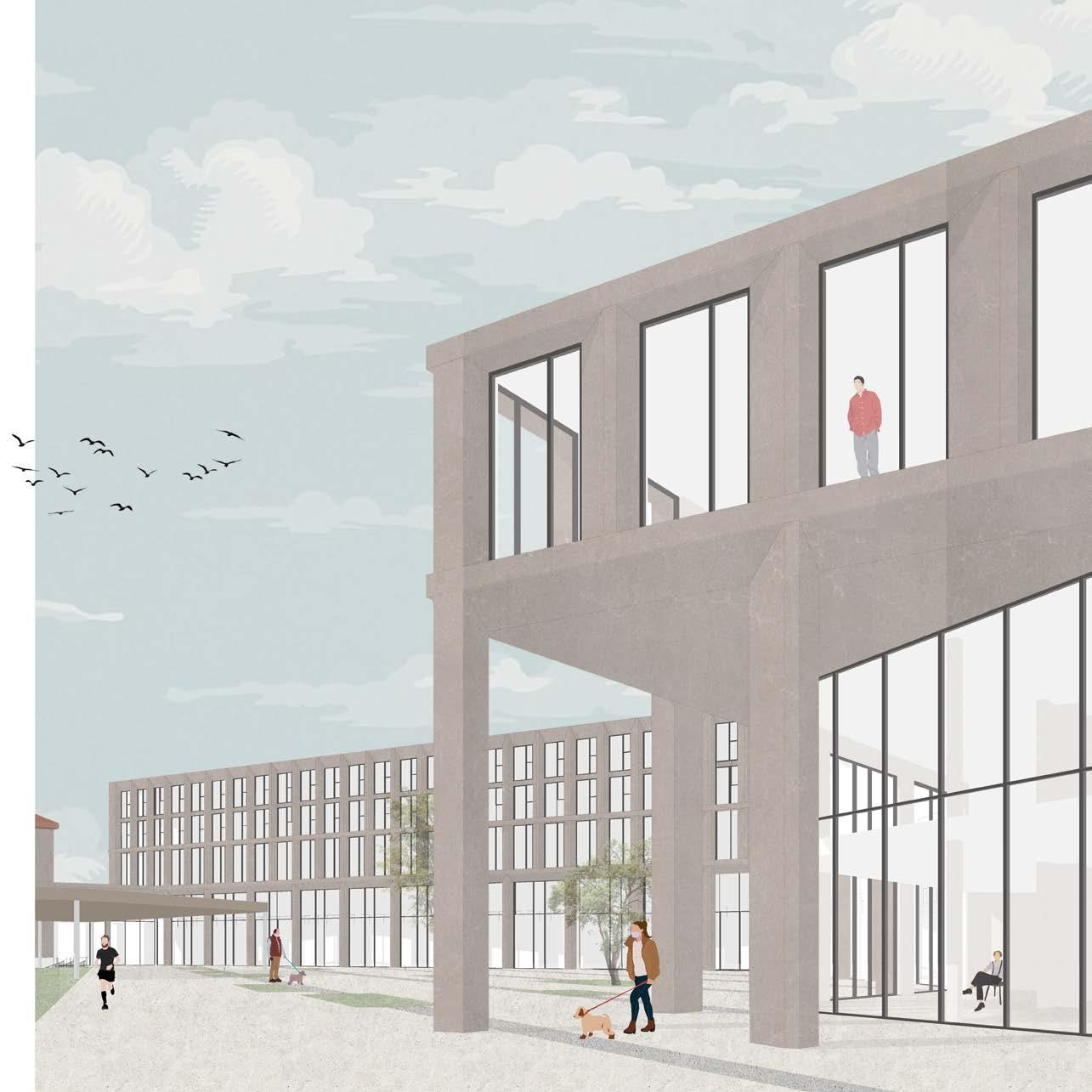
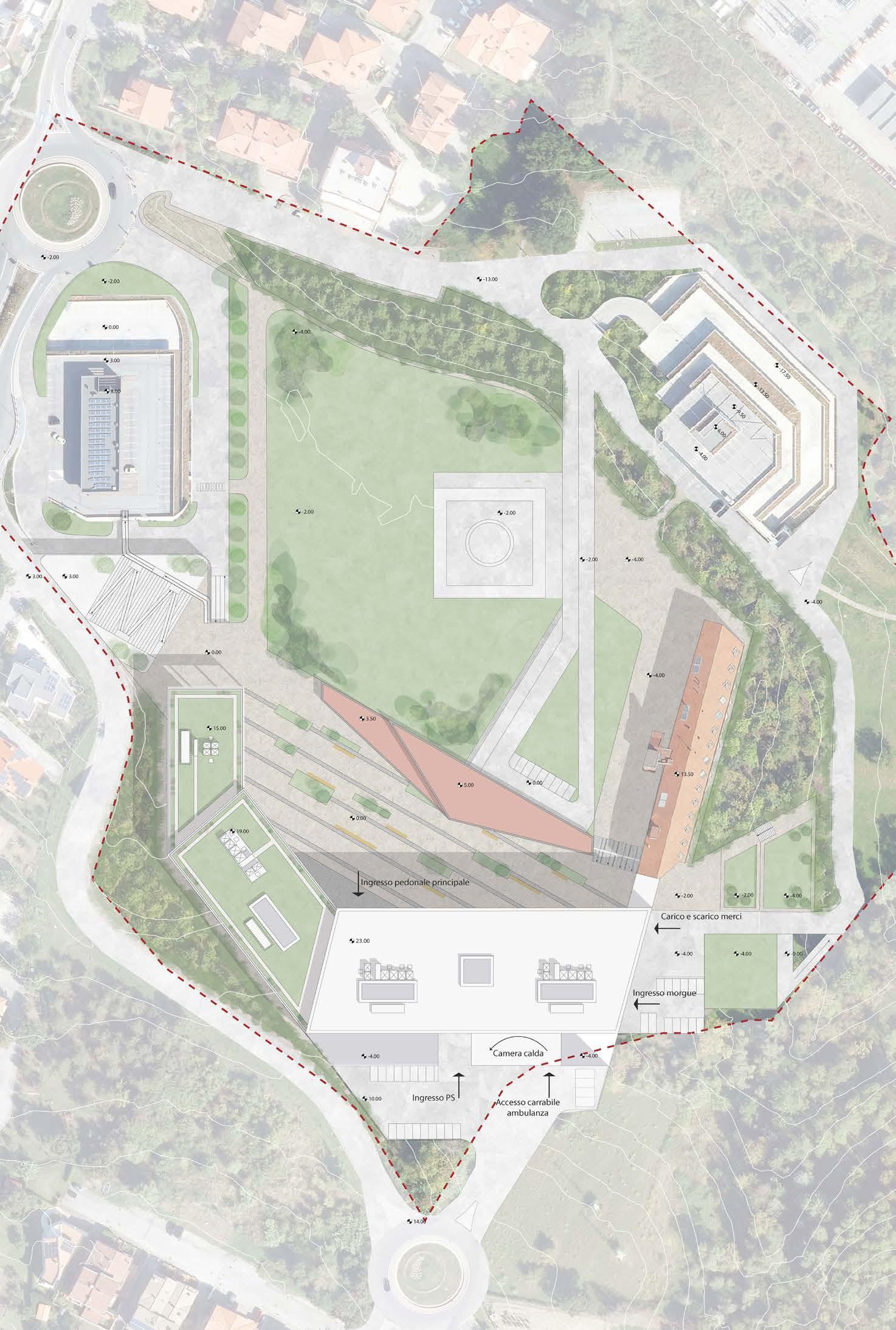
The matrices of spatial and functional relationships, as well as the required square meters, were observed for the arrangement of each function.
Four different entrances are provided based on the function they accommodate and the reason they are reached:
• on the ground floor, at the head of the narrowest arm of the structure, is the entrance for the ‘’phase 2 ancillary spaces’’; this term indicates all those functions serving the city and independent of the hospital; also on the ground floor, facing the park in front of the building, is the main entrance that opens onto the main street. Commercial services for the public are allocated here;
• on the second floor, at the altrimetric elevation of 10m, is the emergency room entrance. It is accessed here by both patients transported by ambulance and the public. As required by the Feasibility Plan, the two entrances are separate and opposite;
• finally, on the -1 floor, the morgue parking is provided.
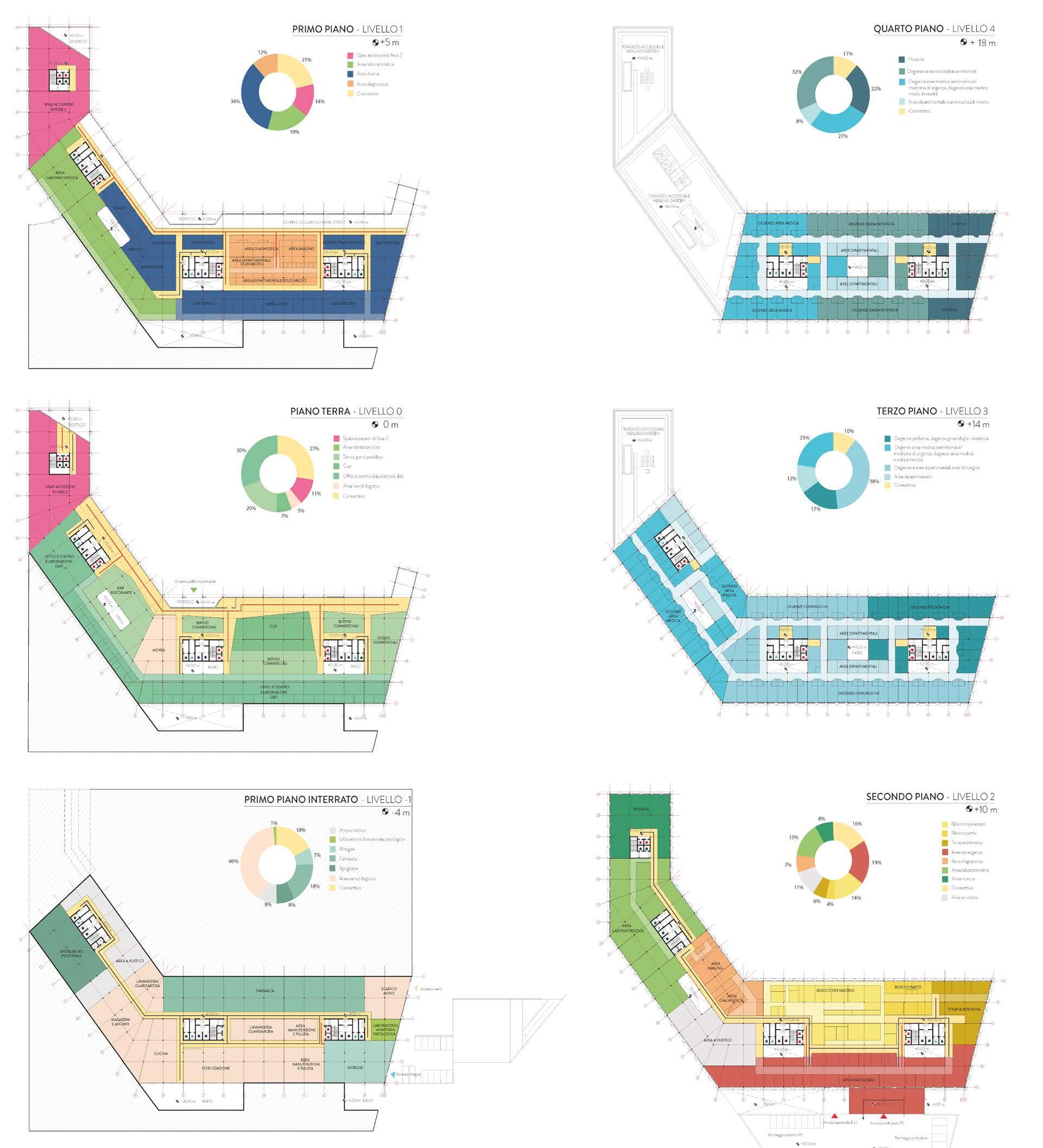
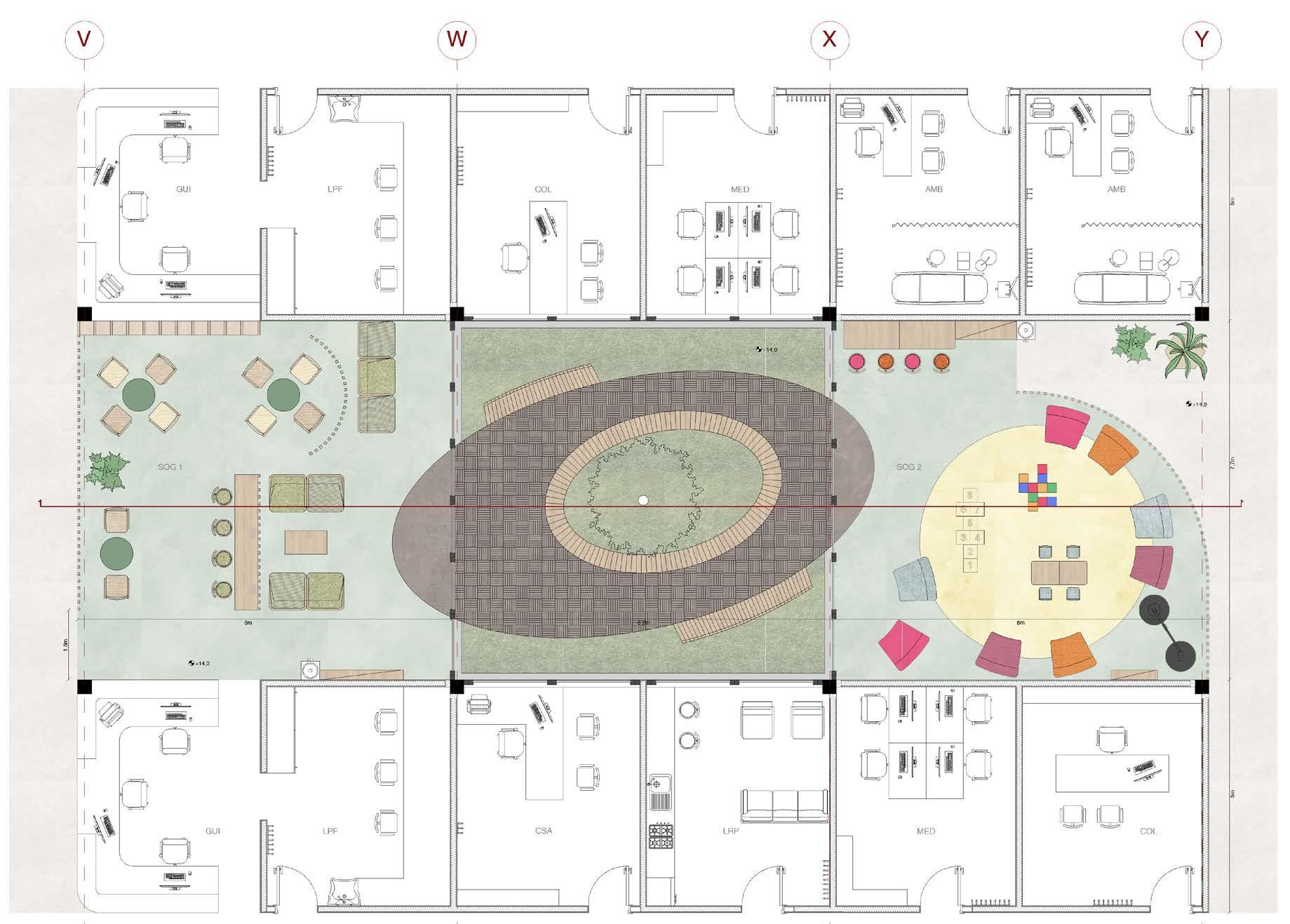
individual in-depth study, plan
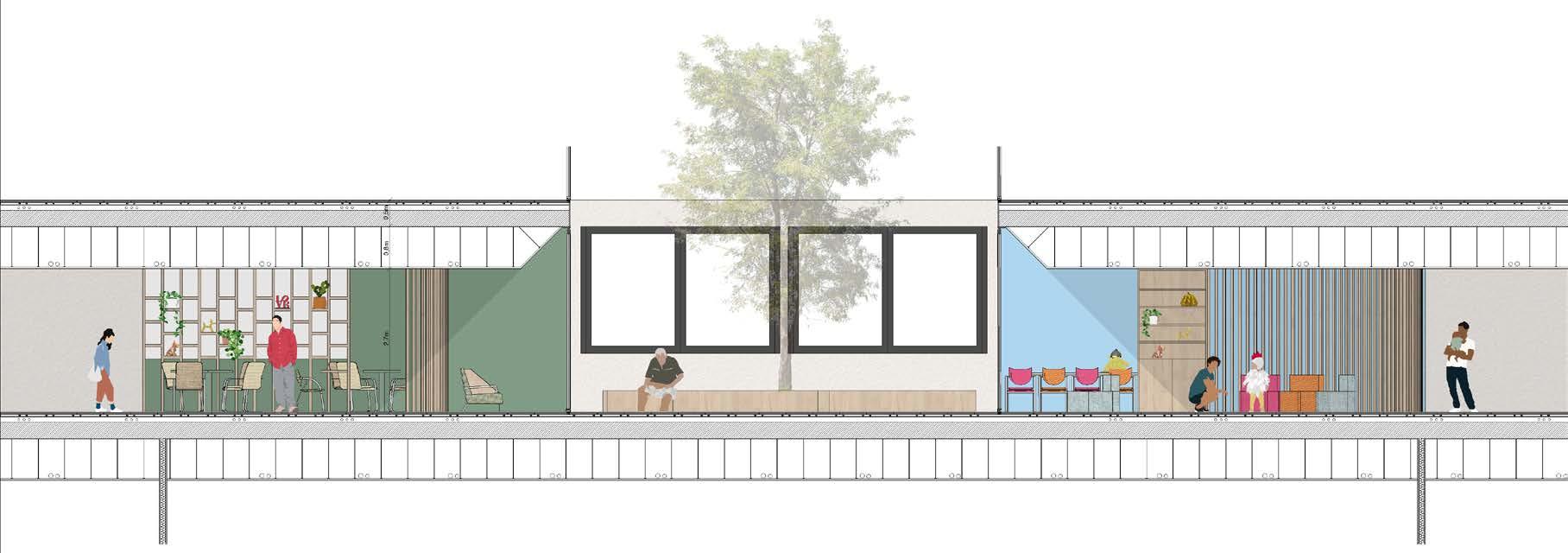
individual in-depth study, section
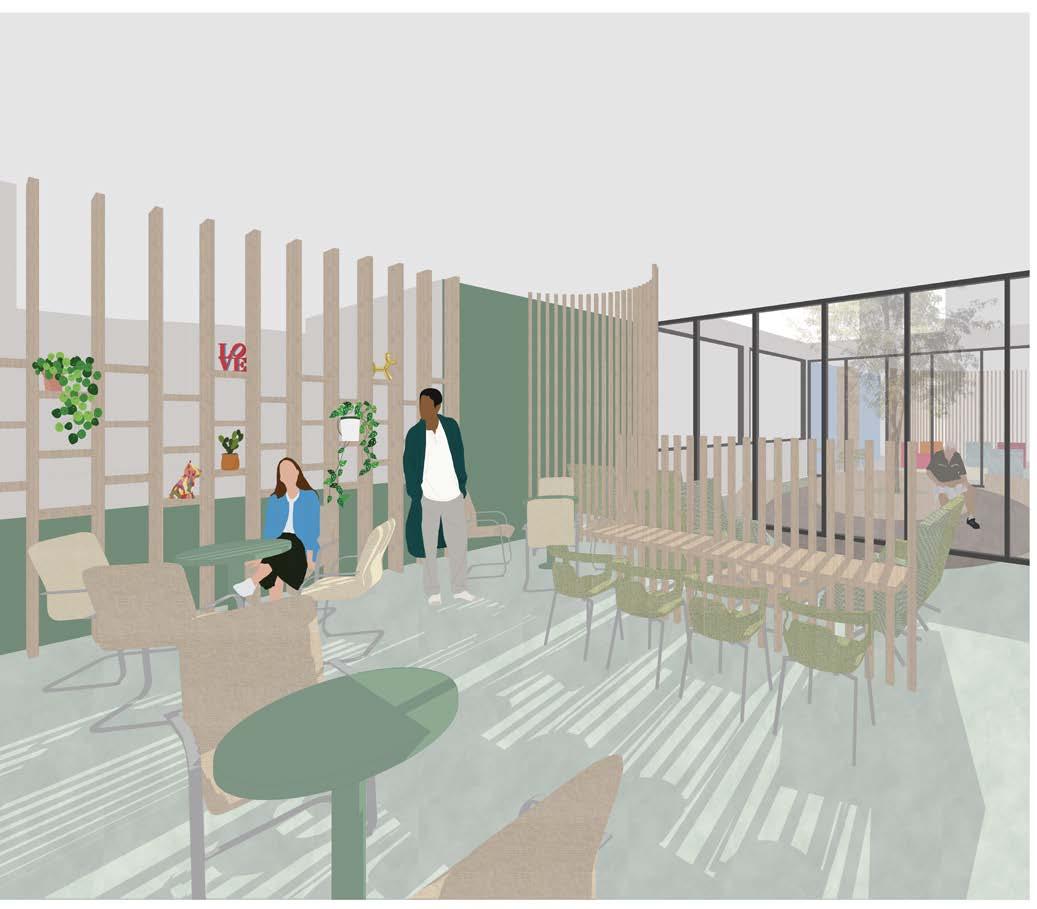
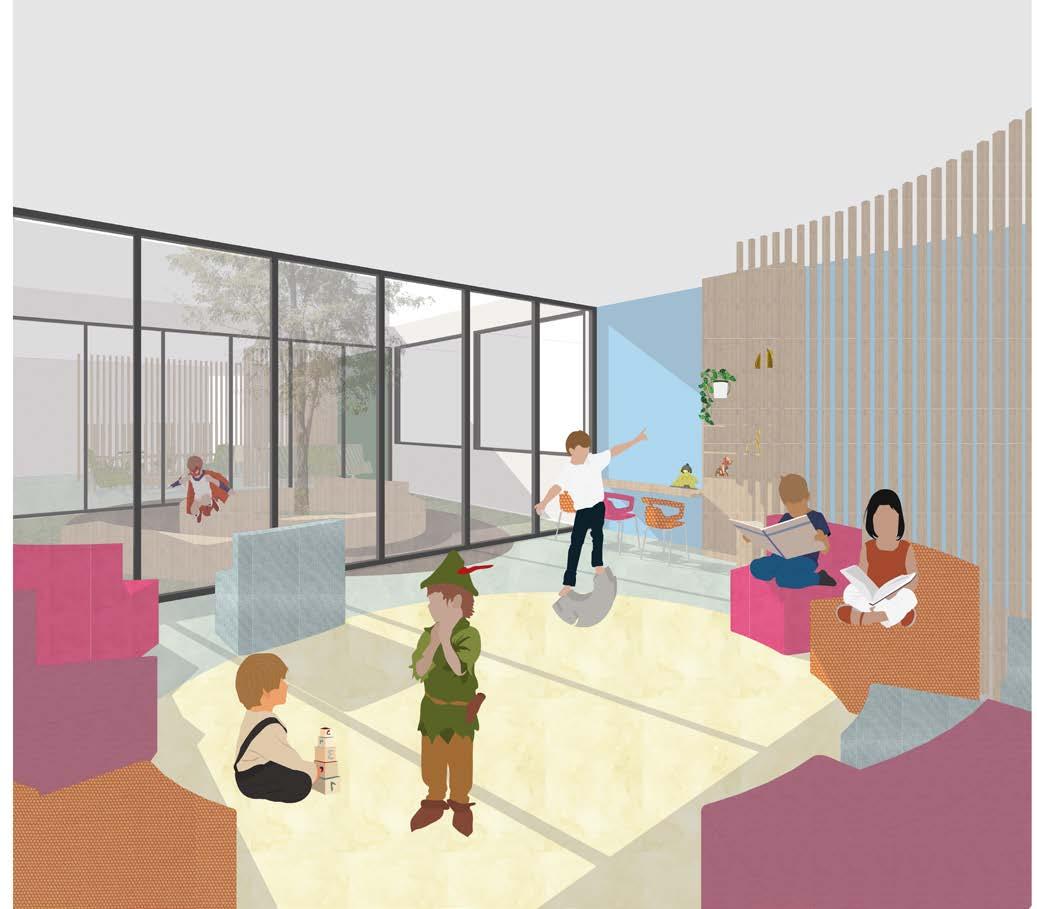
The individual paper was aimed at investigating a space of your choice. In my case, I considered the entire space around the interior patio, which included the two living rooms between which it is included, outpatient clinics, studies, and staff spaces. It was interesting to go into detail about such a large space because it included several functions, each with its own requirements and needs. The two main rooms were the living rooms, intended for two different types of users; despite being identical and mirrored, they were furnished and organized in a totally different way, while maintaining the same logical thread.
In fact, for both, vertical separators were chosen as a vertical and permeable perimeter wall, so as to ensure that each living room has its own spatial scope, but at the same time not to suffocate the environment by inserting blind walls. While for the inpatient living room the separators follow a straight line, in the pediatric living room they follow a circumferential arc, with the aim of embracing the space where younger patients will be. The choice of colors was also different; delving into the theme of color therapy, we opted for colors that convey calm and serenity, which together with the furnishings give a feeling of domesticity inside the hospital; for pediatrics, on the other hand, bright colors that stimulate the kids but at the same time do not upset them (e.g., red is reminiscent of blood). The indoor patio provides a change of air and light to the ward; moreover, it is deliberately shared as studies show that it is beneficial for both young and old to have relationships with the opposite generation.
06. A SUPERELEVATION
The theme of the project was the redevelopment and transformation of the former Mivar building in Abbiategrasso (MI), once home to the offices of the same company and now disused. The new function to be placed inside was a museum space with technological and construction solutions oriented toward energy conservation, sustainability and the conscious use of natural light. The extension, which could take place anywhere in the area pertaining to the building, was to be realized with lightweight reversible technologies.

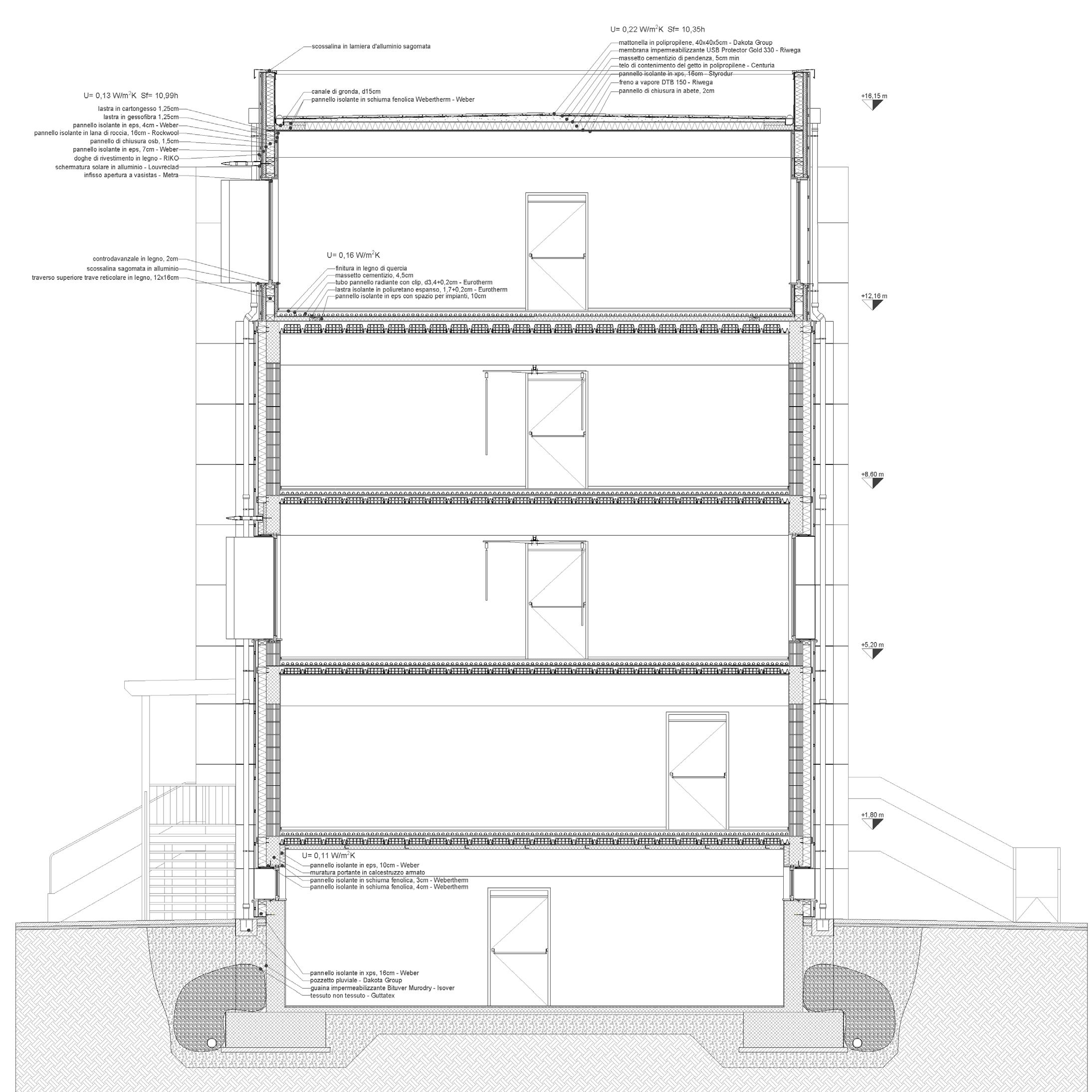
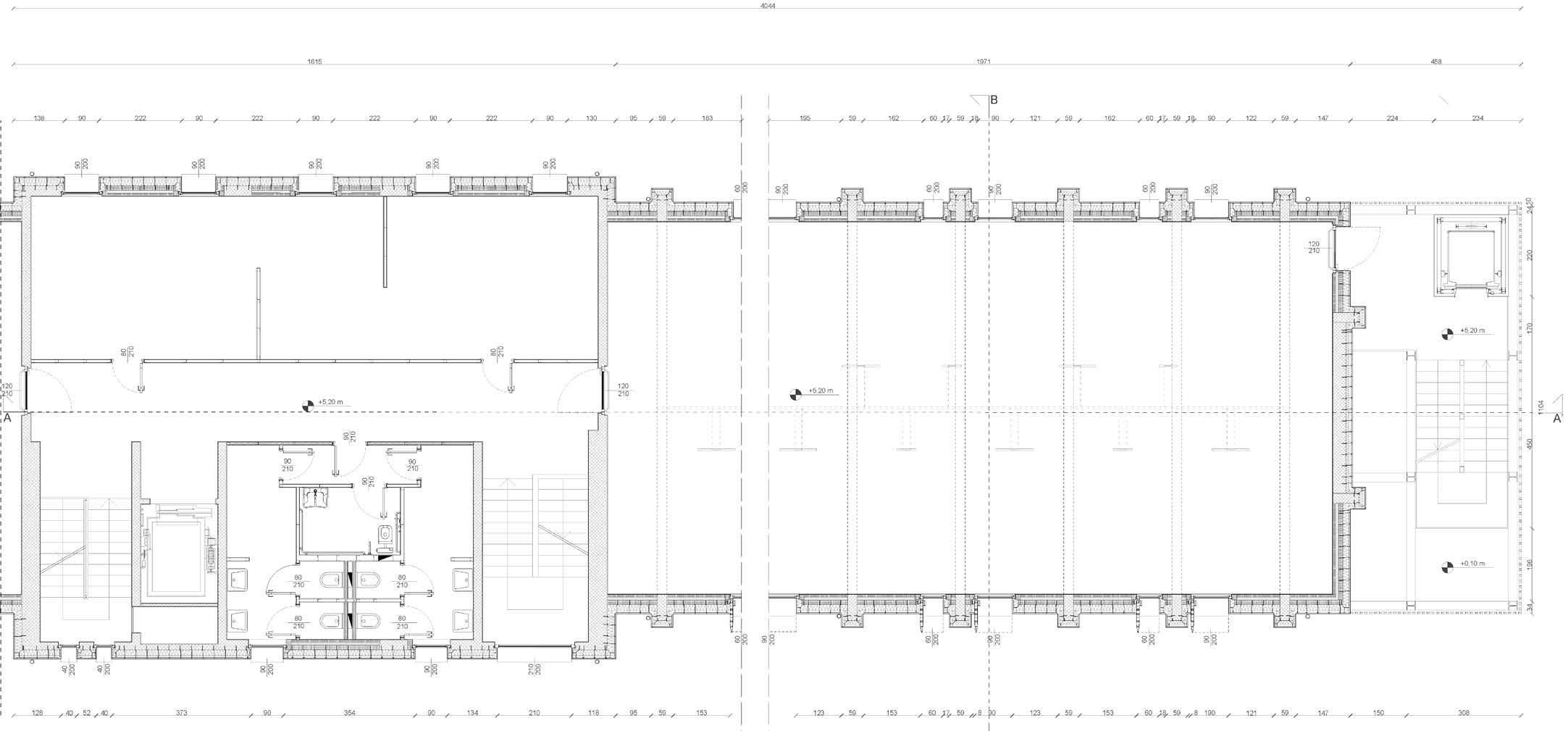
Before the location of the various functions could be decided upon, a bioclimatic analysis of the site was carried out, in particular, the behavior of the building in relation to shadows was studied. With regard to cooling strategies, passive solar shading systems are used through external overhangs; during the winter period, however, the building’s energy status is increased through direct gain. To limit air heating, the mass of the attic was exploited to store energy: a 4.5cm screed was included in the stratigraphy of the latter so that it could be used as a heavy subfloor. Since these systems alone were not sufficient, a radiant floor panel system was also added.
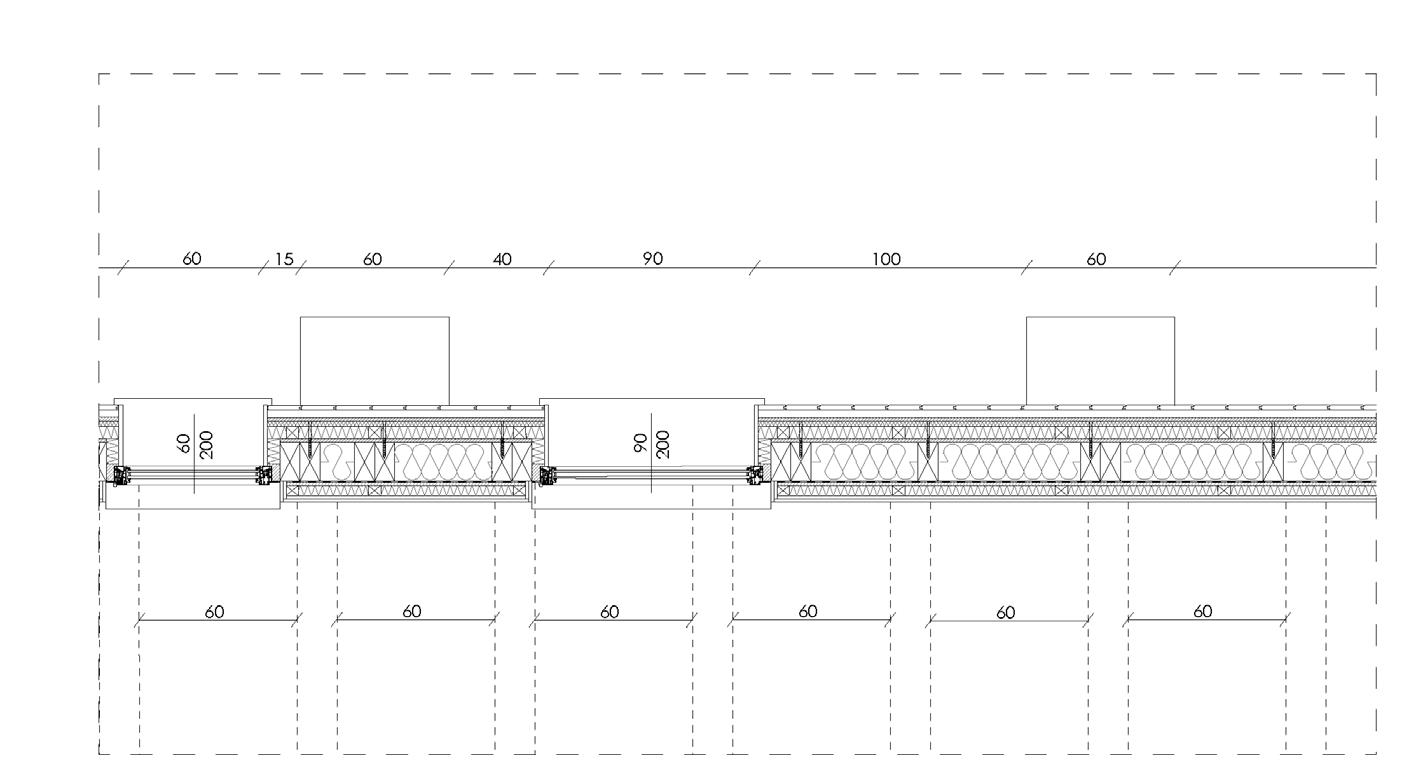
07. A GARDEN
A garden is an ephemeral pavilion located in an open space in the Malagueira neighborhood in Evora, Portugal. In a barren area designated for parking, it was created with the desire to give the inhabitants of the neighborhood a green space capable of alienating and estranging themselves from their surroundings; to do this, the theme of the enclosure was developed. Positioned exactly below the conduit, a corridor about 1m wide, and bordered by two 3m high walls, starts and accompanies anyone entering it to a blind wall, here the path undergoes a turn and catapults visitors into a green reality. To emphasize even more the difference with the outside, Francesco Venezia’s idea in the ‘’Secret Garden’’ in Gibellina Nuova of raising, by means of a ramp, the path from the ground was taken up.
authors: Maurizio Bono, Giulia Negri, Roberta Procaccio
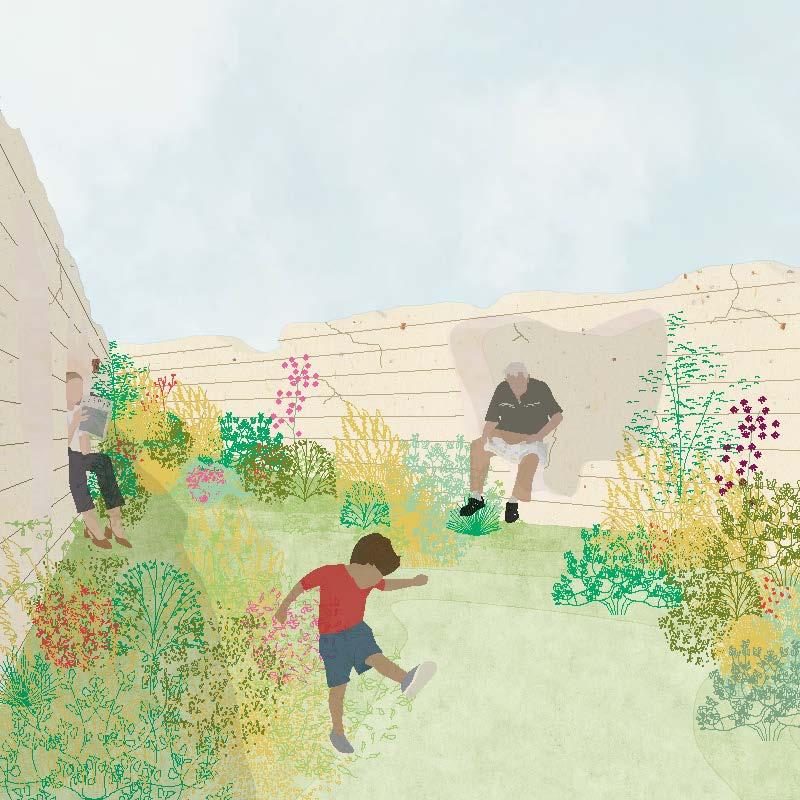
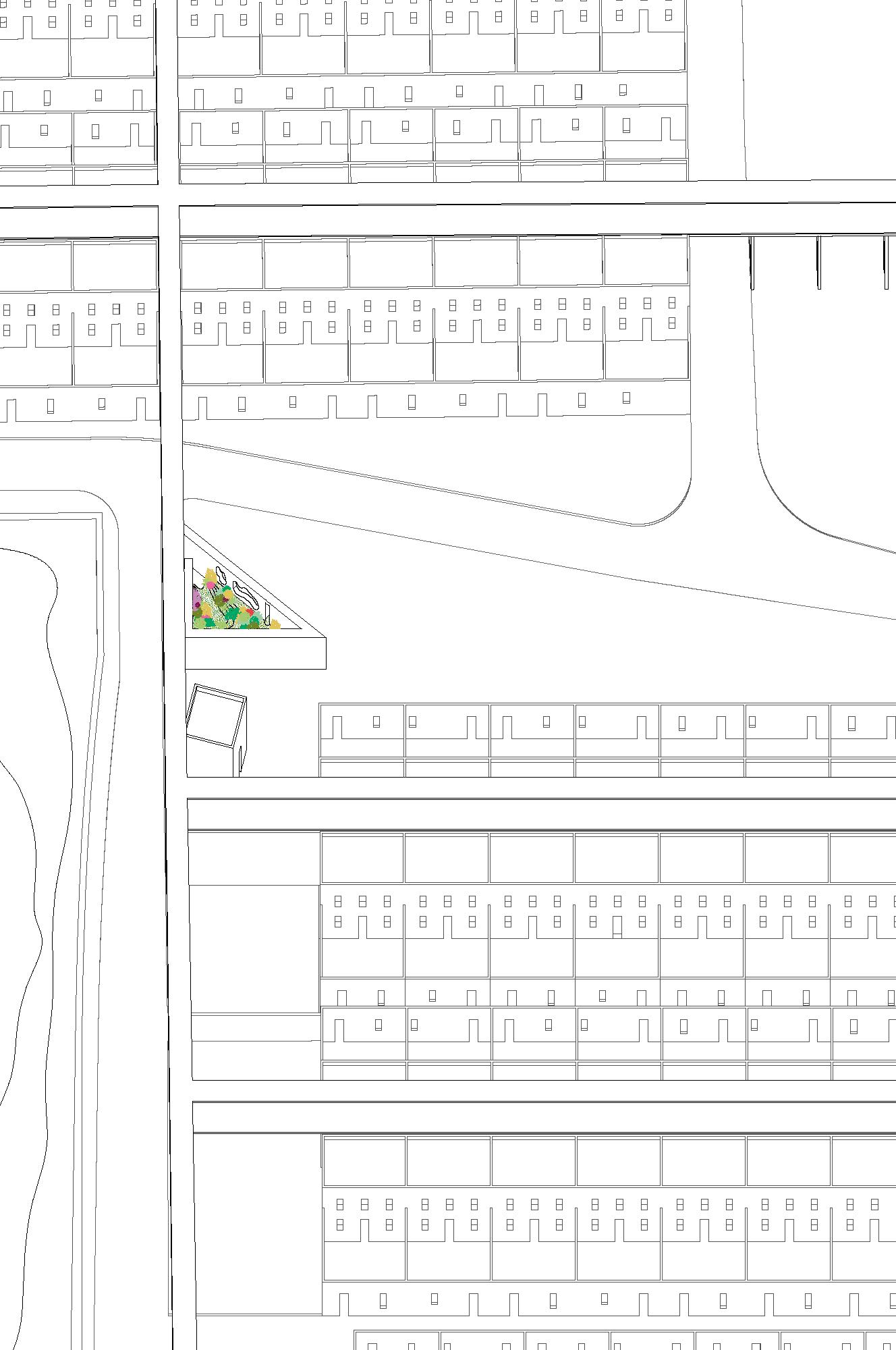
Once you enter the garden proper, you are faced with a completely natural environment composed of a green slope on which various plant species rest. Inside the oasis, it is also possible to relax and pause thanks to niches carved into the walls and covered with a thin marble slab to refresh the seating. The presence of the conduit is essential to the project because it ensures the survival of the vegetation, in fact, a pillar is exploited to run down along it a small pipe with a diameter of 2cm that, once it reaches the ground, continues underground around the entire perimeter of the pavilion in order to irrigate the entire area.Within the project there are also three marble fountains having three different functions: the first is located at the entrance and is for refreshing, to this is connected the second - beyond the wall that separates them -, which slides the water dispensed from the tap inside an artificial basin, which is essential for creating a new microclimate, the third is an object from which water descends recreating the effect of a waterfall.
During the design, certain precautions were taken to make the pavilion sustainable; in fact, the construction technique of pisé was chosen, which impacts the environment as little as possible from the construction phase to its end of life. For this reason, the pisé has not been covered with any layer that can protect it from weathering and man; from the time of its construction it will be gradually eroded until it becomes a ruin and disappears from Malagueira.
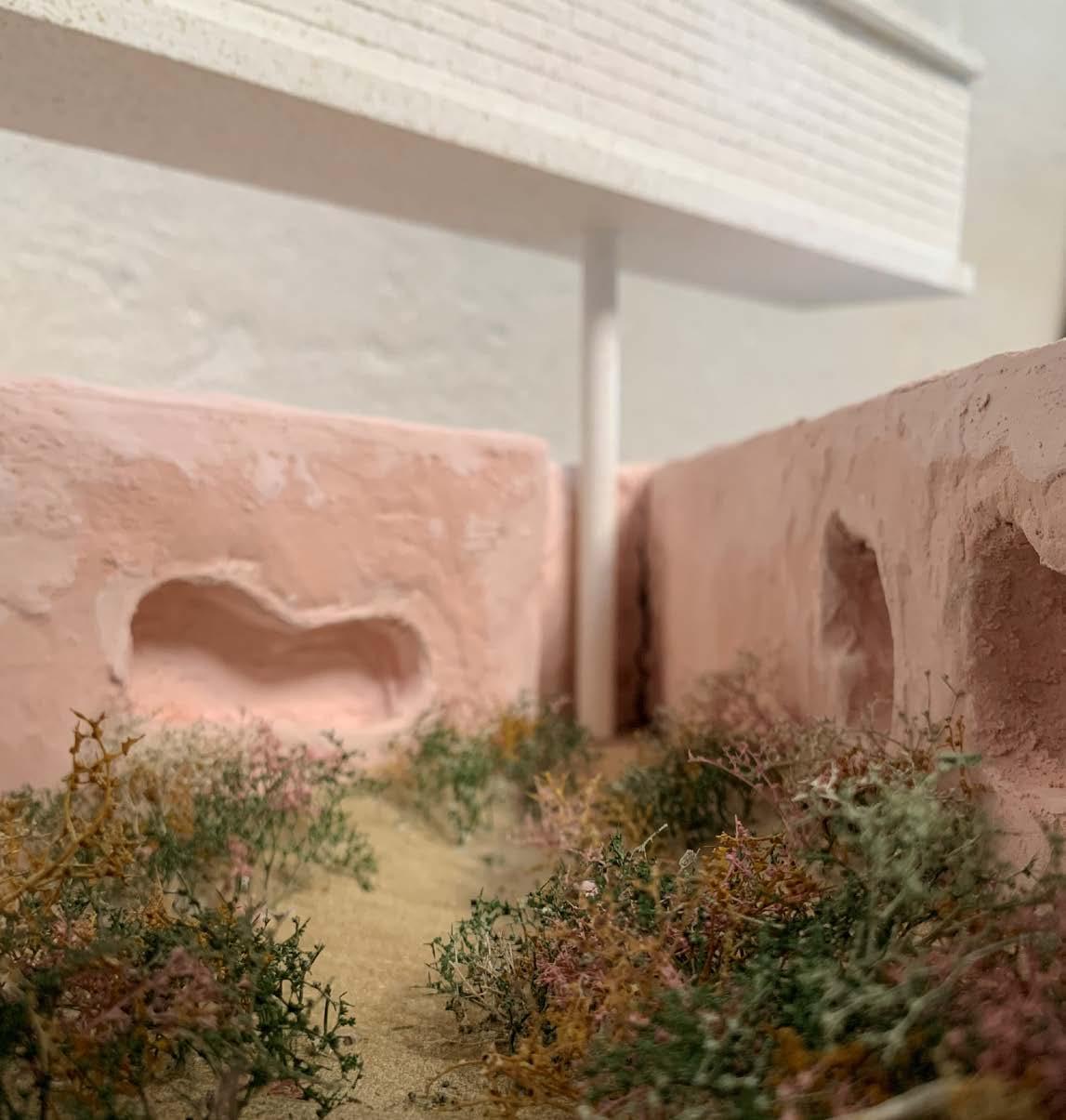
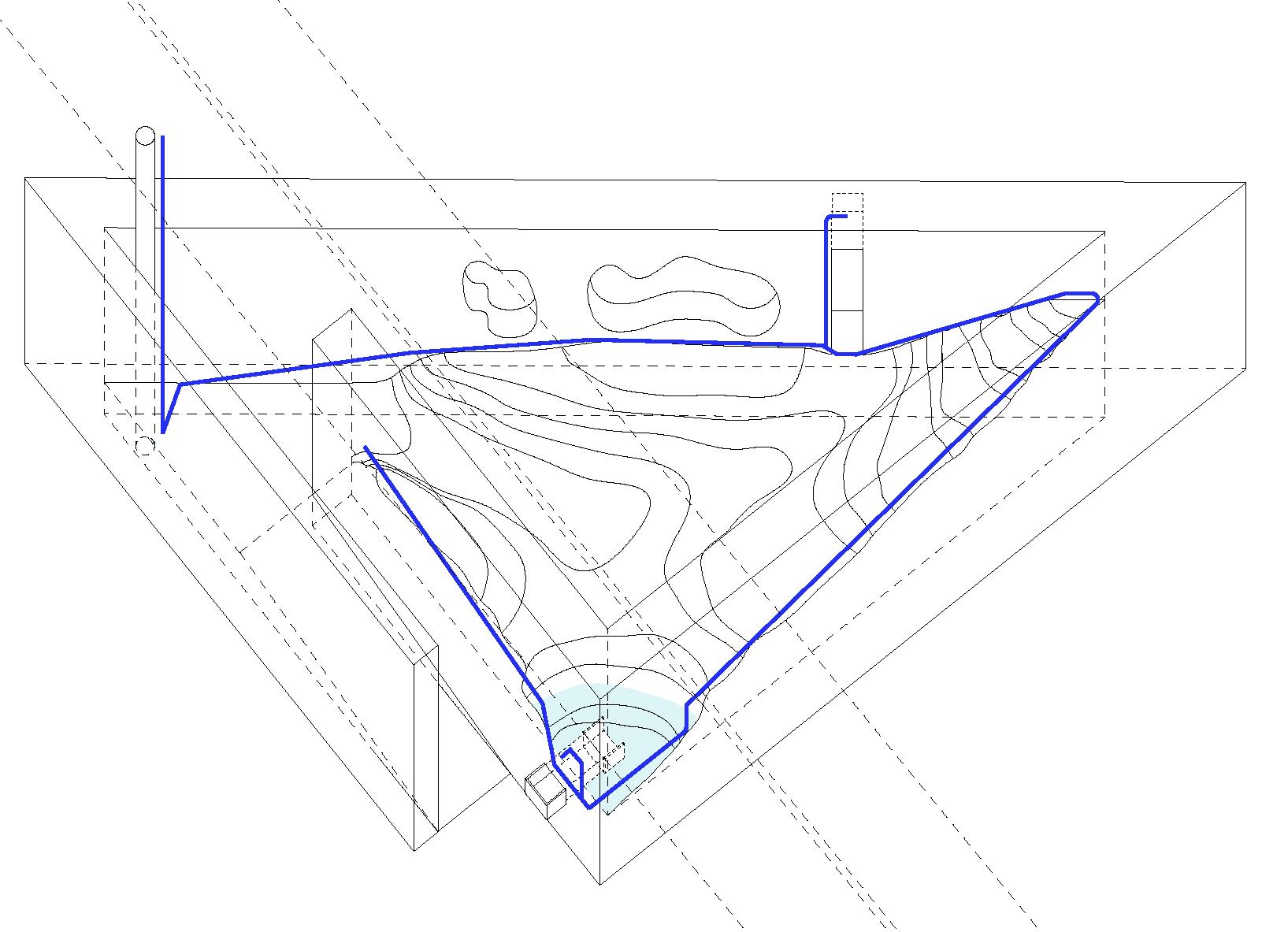
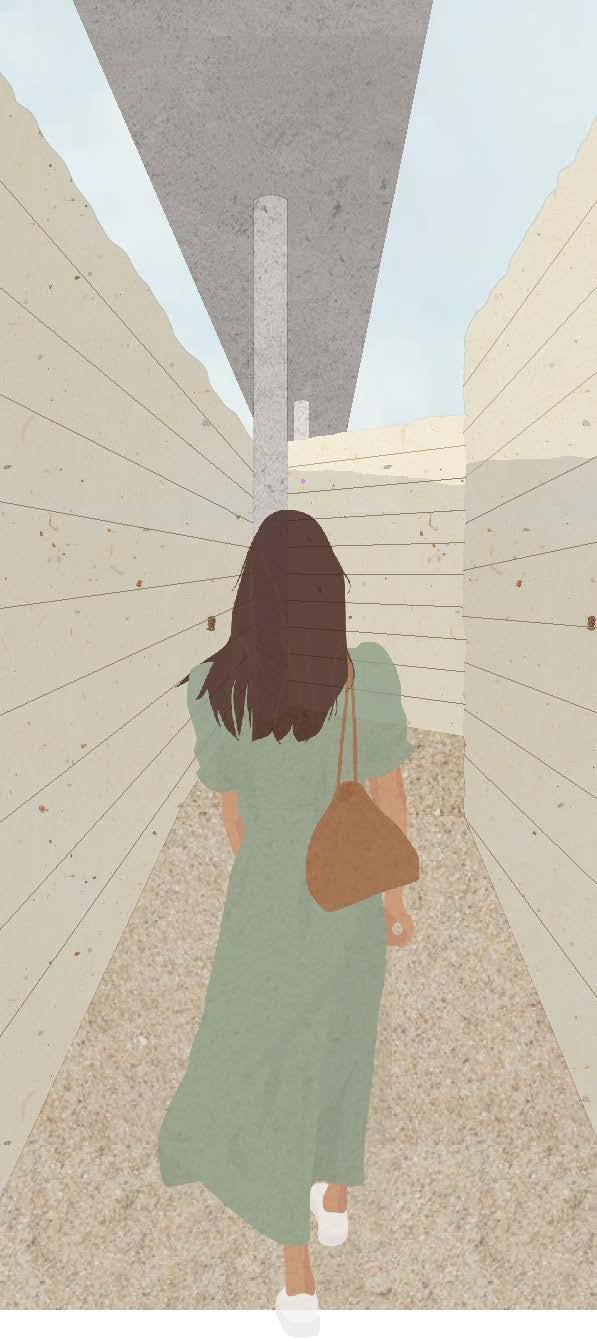
08. A CULTURAL CENTER
The project deals with a rehabilitation of the modern, in fact the building under consideration is the East Residential Unit - Ex Hotel la Serra in Ivrea, commissioned by the Olivetti company and designed by Venetian architects I. Cappai and P. Mainardis. Created as a cultural center in the late 1960s for the city, it now finds itself closed for several decades, dismembered in every part. The intervention to reactivate the building stems from the need to improve its use and make it a vital center for the community. It is characterized by a multiplicity of levels and semi-levels, presents significant challenges related to circulation and lack of aggregative spaces. One of the priorities of the project is to ensure accessibility to the lower levels. Another interesting aspect is the desire to enhance the archaeological excavations present under La Serra.
authors: Gaia Grimoldi, Giulia Negri, Roberta Procaccio
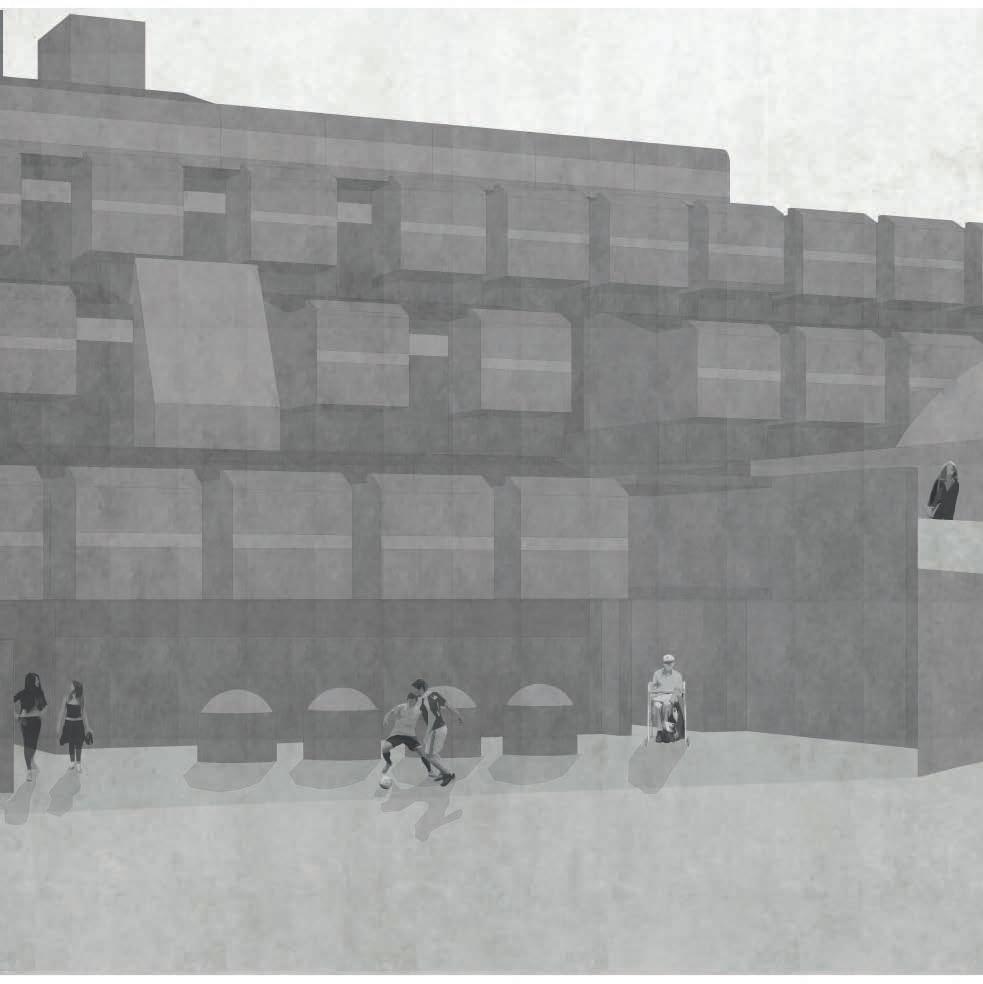
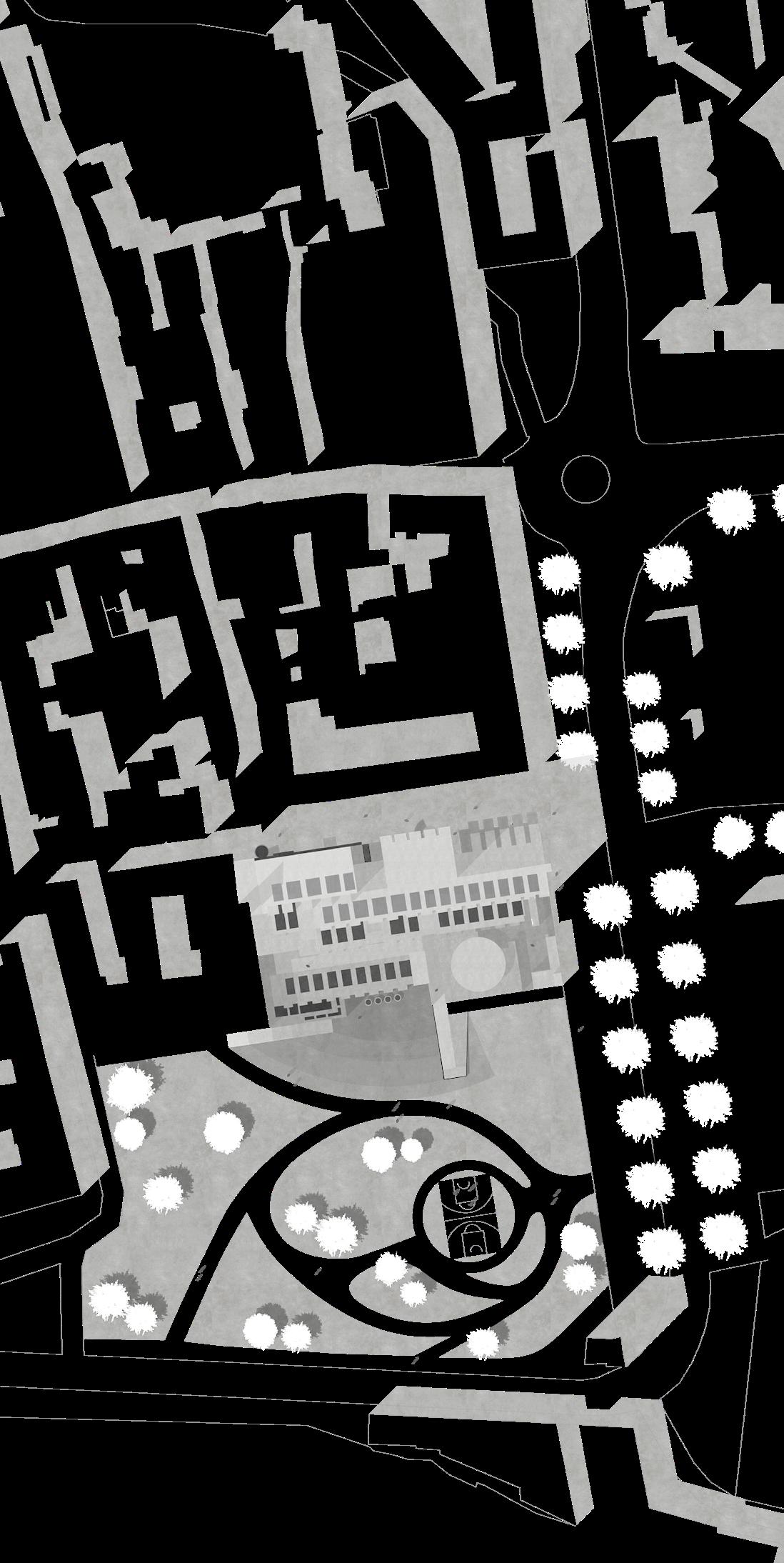
As can be seen from the drawings, the interventions on the existing mainly concern two floors, the -1 and the one at street level. Anticipating earlier the desire to make La Serra visitable, especially the part related to the archaeological excavations, it was necessary to remove a portion of the park in order to open two new entrances; in this way, a loop path is created, ideally continuous, which allows us to cross all the height differences that interested us. It has been written that this path is continuous only in theory, because in practice it is interrupted and closed by the presence of walls and differences in elevation: the intervention inserts ramps inside that bridge the slope and connect the northern area from the southern one, on the park. To access the excavations, the space left by the existing driveway ramp, demolished and rebuilt with the right slope, was used. This ramp was supplemented with two spiral staircases. On the park front, on the other hand, two paths were included: the first consists of a ramp leading from the lower park elevation to the elevation necessary to allow an overall cross-crossing of La Serra, while the second is a gentle staircase leading from the park elevation to the excavation elevation.
