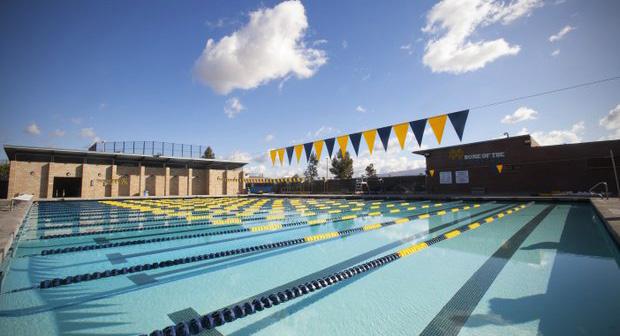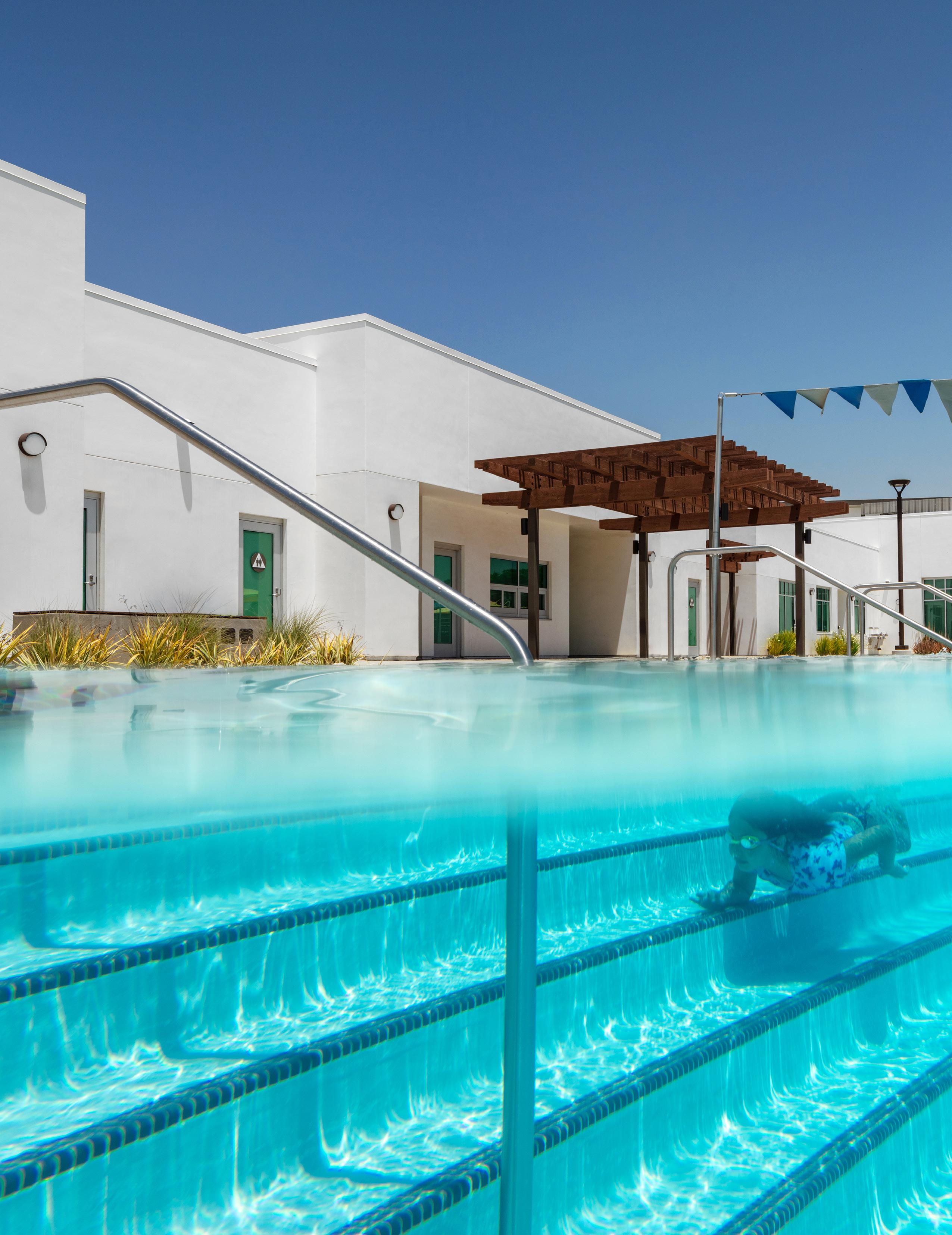




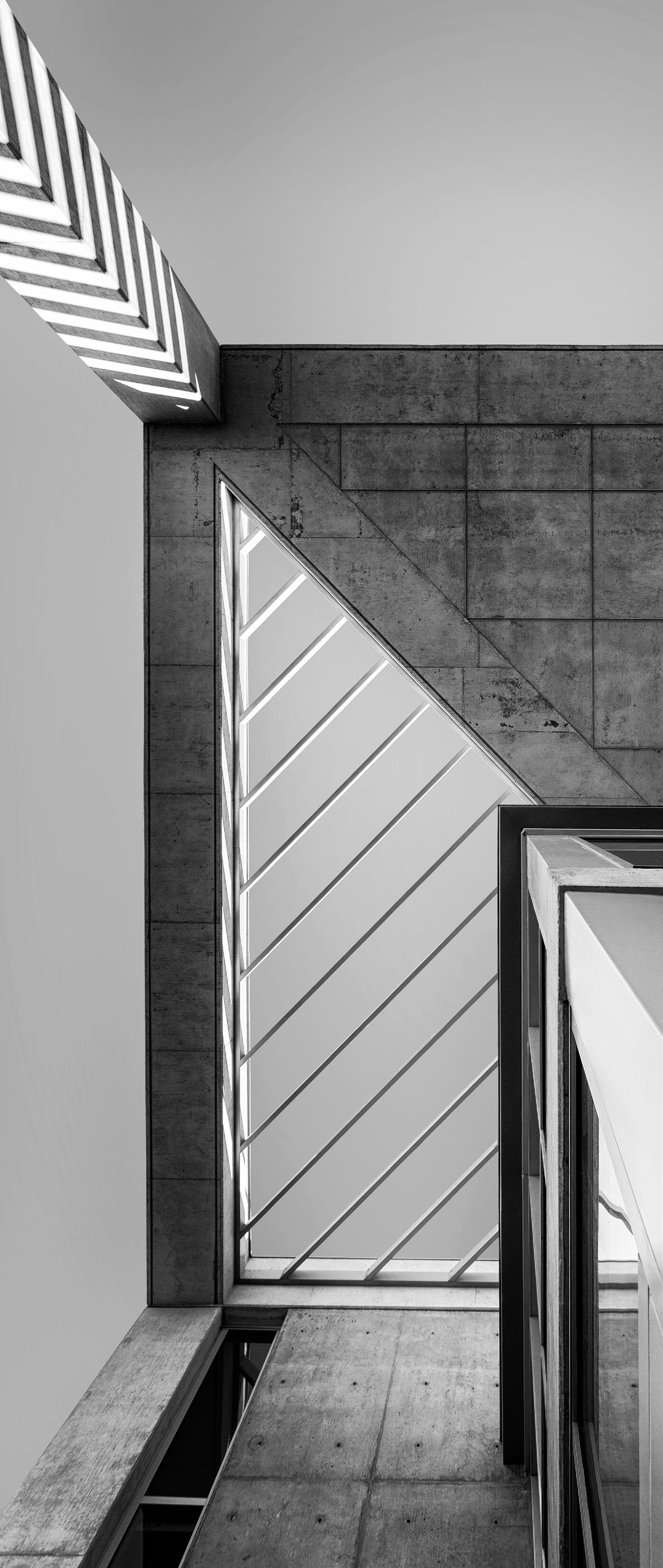
We are a collective fearlessly approach to kindle social, environmental
Established in 1980, the beliefs of Roesling Nakamura Terada Architects, Inc. (RNT) are firmly rooted in creating meaningful and sustainable environments that elegantly meet or exceed our clients’ vision. During 41 years practice, our firm has earned a national reputation providing buildings and environments that surpass expectations and needs.
The firm has grown significantly since its inceptionmore than 30 staff members, opening a fourth office, instituting committees such as the Sustainability Group to cultivate various aspects of the practice. 2018, RNT joined the AIA 2030 Commitment to elevate our engagement with the sustainable design community. Looking to the future, our Sustainability Plan documents some of the values at the core of RNT’s design process.
Our team is made up of architects, planners, educators, providing us a unique lens into the evolving campus environment. RNT has demonstrated experience and excellence in the design of university research facilities, libraries, student centers classroom buildings that support flexible, adaptable, innovative, and collaborative learning / research environments. In partnership with our clients, we proud of the meaningful facilities we have created look forward to engaging with your community.
collective of nimble thinkers and makers who approach design using inspiration and the joy of craft environmental and cultural change.
Nakamura creating elegantly years of reputation for surpass all adding office, and Focus practice. In elevate community. documents process. planners, and the everdemonstrated university centers and adaptable, research we are created and
What we do
Architectural Design + Master Planning
Building Renovation + Rehabilitation
Utilities + Infrastructure Analysis
Coordination with State Funding Sources
Feasibility Studies + Site Selection
Economic Analysis + Cost Estimating
Redevelopment Planning + Implementation
Site Analysis Surveys + Environmental Studies
Studies of Alternative Strategic Plans
Education Specifications
Tenant Improvements
Sustainability Studies
Needs Assessments
Urban Design
LEED Certification
Interior Design
Phasing and CIP Plan
Program Management
Work collaboratively in a studio culture.
Respect and support each other.
Engage the entire integrated team early. Develop a narrative for the project.
Understand the site, context, region and culture.
Physical and digital models evolving simultaneously. Don’t force solutions, let them emerge.
Community workshops, facilitate many languages. Consistent team and leadership for continuity.
45 Employees
• 16 Licensed Architects
• 10 LEED Professionals
• 1 Certified Planner
• 5 College Professors
3 Office Locations
• San Diego
• Ventura
• San Luis Obispo
100 Design Awards
• Minority Owned
• California Small Business
• Public and Private Sector Clients
• Diverse Staff, Fluent in 11 Languages
• Microcosm of California
• Known for Design Excellence
• 100 Design Awards (52 AIA Awards)




















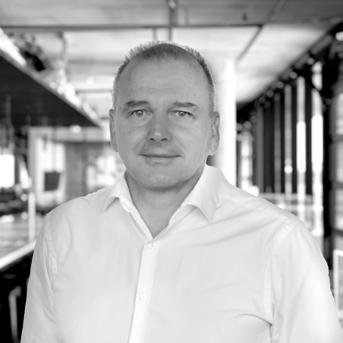











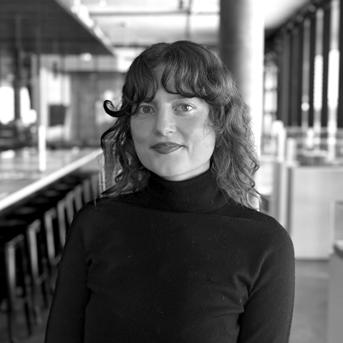
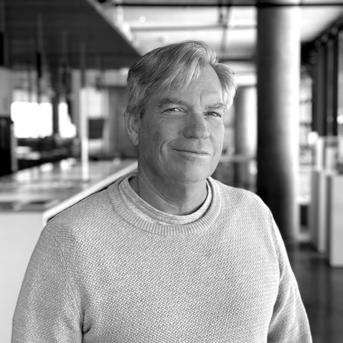








Oceanside, California
The William A. Wagner Aquatic Center in Oceanside is a striking 14,500 SF facility crafted in response to the city’s need for a modern recreational pool complex. Designed by RNT Architects under the El Corazon Specific Plan, its clean-lined aesthetic embodies Irving Gill principles—emphasizing proportion, geometry, simplicity, light and shadow, minimal detailing, and integrated landscaping). Nestled just west of the Senior Center, the building’s white stucco volumes, shaded trellises, and large windows foster a seamless visual and physical connection with the existing structure.
The aquatic program offers something for all demographics: a 56-meter competition pool with bleachers and shaded viewing areas, a warm instructional/ therapy pool, diving boards, and a colorful children’s splash pad. A generous outdoor deck links to a multi-purpose events hall, offices, locker rooms, a concession area, and viewing terraces—designed to host regional swim meets and community gatherings for up to 1,100 users.
Landscaping reinforces the Gill-inspired simplicity: native California plants—Coast Live Oaks, Torrey Pines, Coastal Sage Scrub, and low-water groundcovers— soften the building edges, enhance shade, and echo the palette of the adjacent Senior Center. Opened in August 2021 after groundbreaking in late 2019, the center is both an architectural and community amenity—hosting fitness classes, lessons, therapy sessions, and competitive events.
Client / Owner: City of Oceanside
Completion: 2021
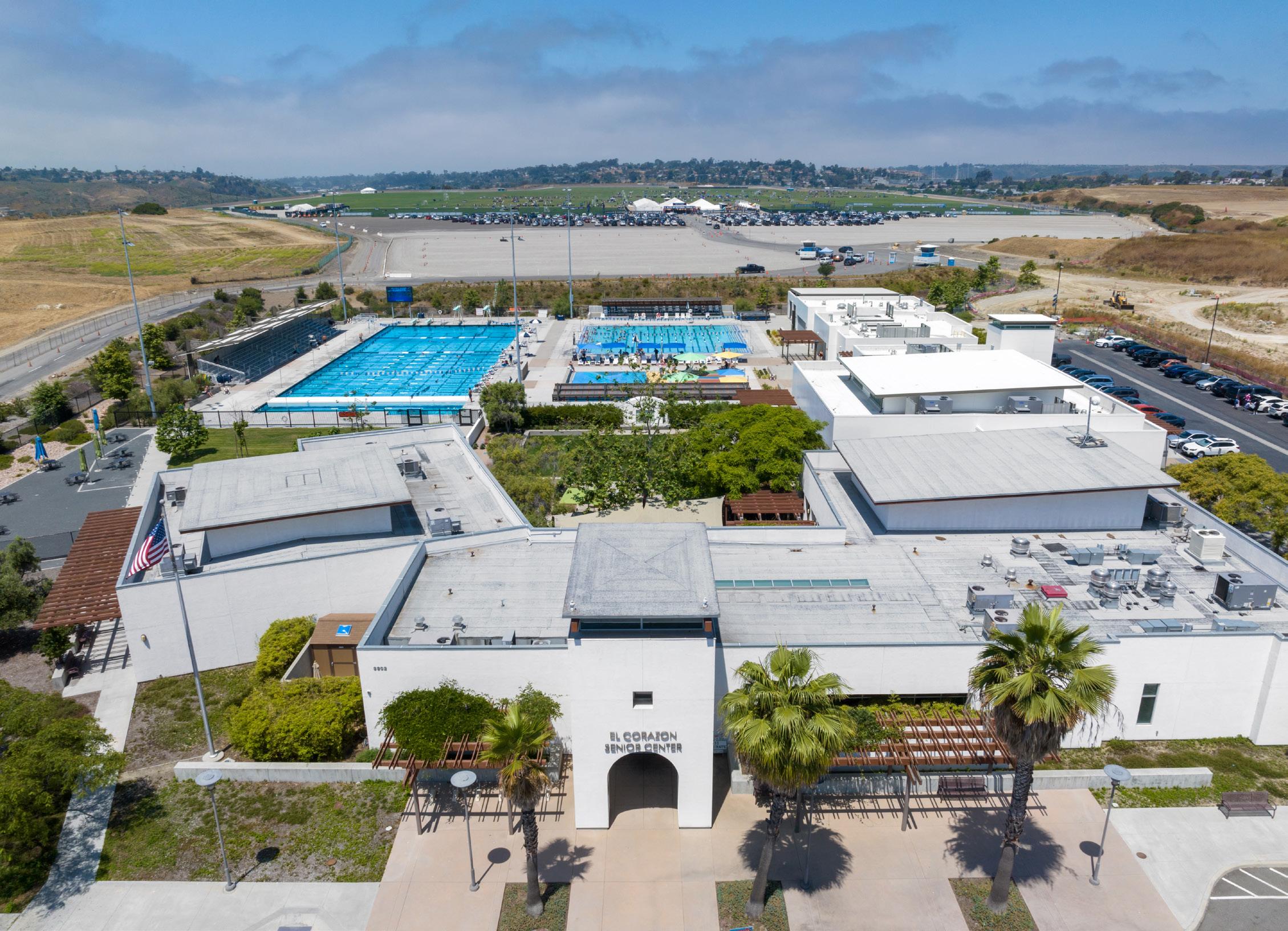
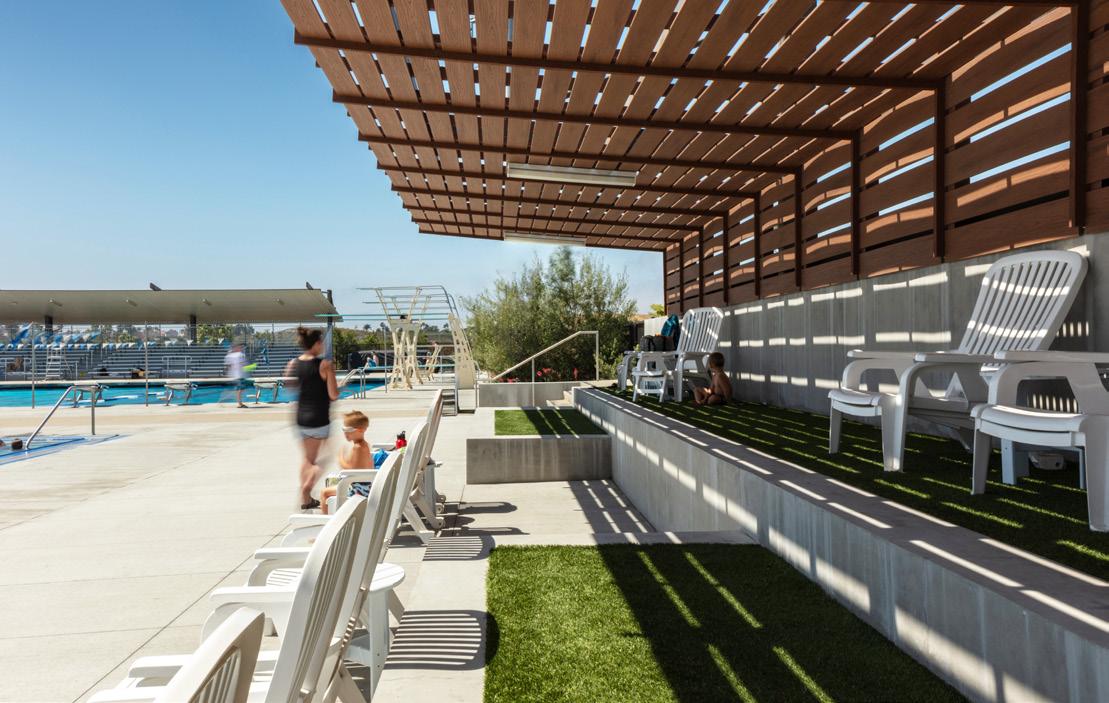


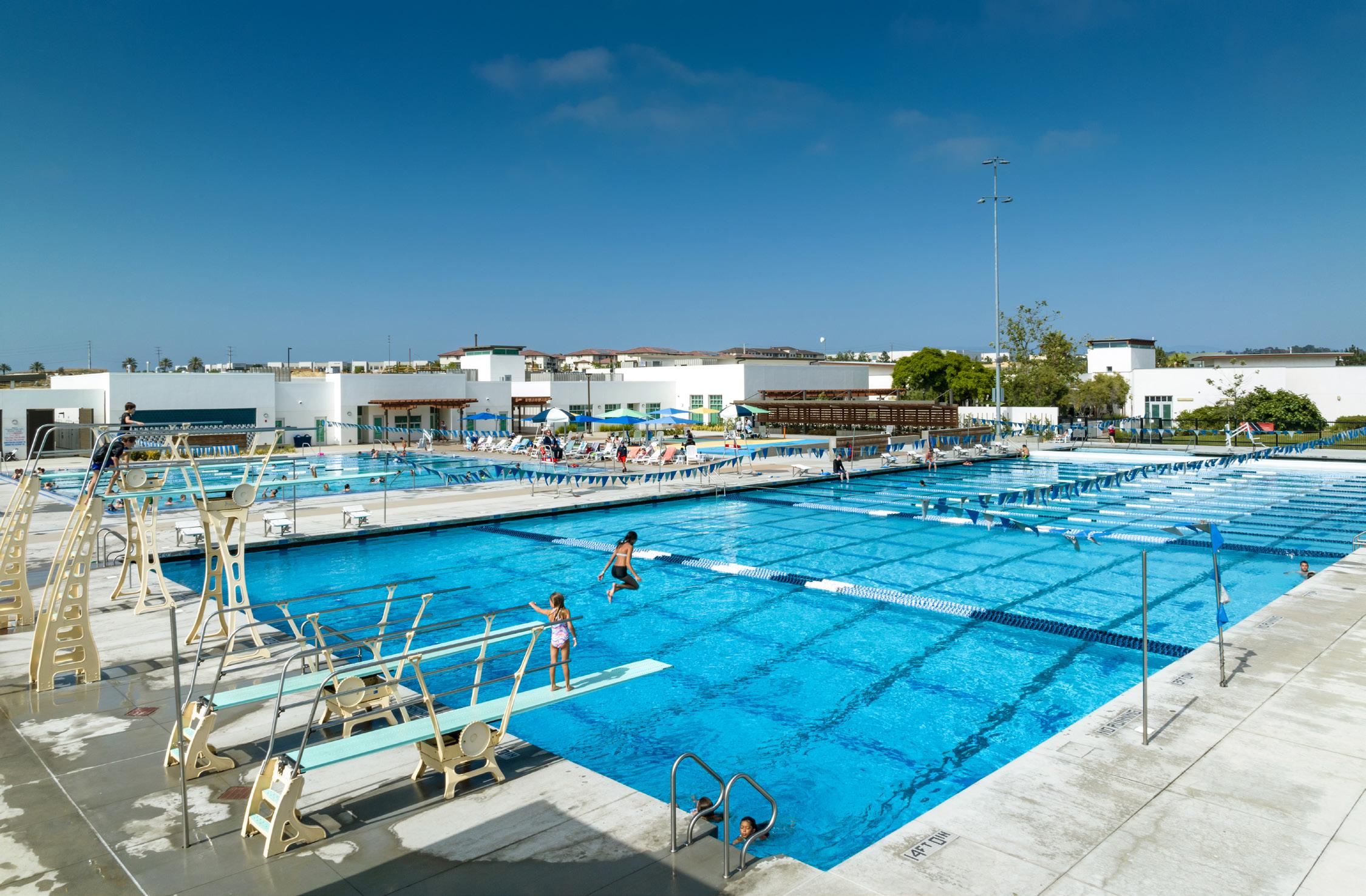
Agoura Hills, California
Roesling Nakamura Terada Architects, Inc. (RNT) designed an adaptive reuse of an existing 13,000 SF structure into a 25,000 SF Recreation Center. RNT facilitated a series of public design charrettes to consider near and long-term community needs. To convert the building into administration and community use spaces, RNT performed extensive infrastructure upgrades that feature exposed beams and picture windows, offering views of the Santa Monica Mountains. Sustainable design elements included passive solar design, building orientation, on-site stormwater management, and landscape integration, as well as installation of energy-efficient systems and fixtures.
The Center features flexible space, including a shared 2,650 SF community multipurpose room with a lounge that was designed so the area could be partitioned and used for classes and private venues. The City frequently rents the 3,300 SF multipurpose room and a separate 300 SF kitchen for catered events ranging from casual to fine dining. The space includes access to an outdoor patio and an open park-like space. The revenue generated from renting out the Event Center space pays for the City’s recreation program.
Client / Owner:
City of Agoura Hills
Completion: 2015




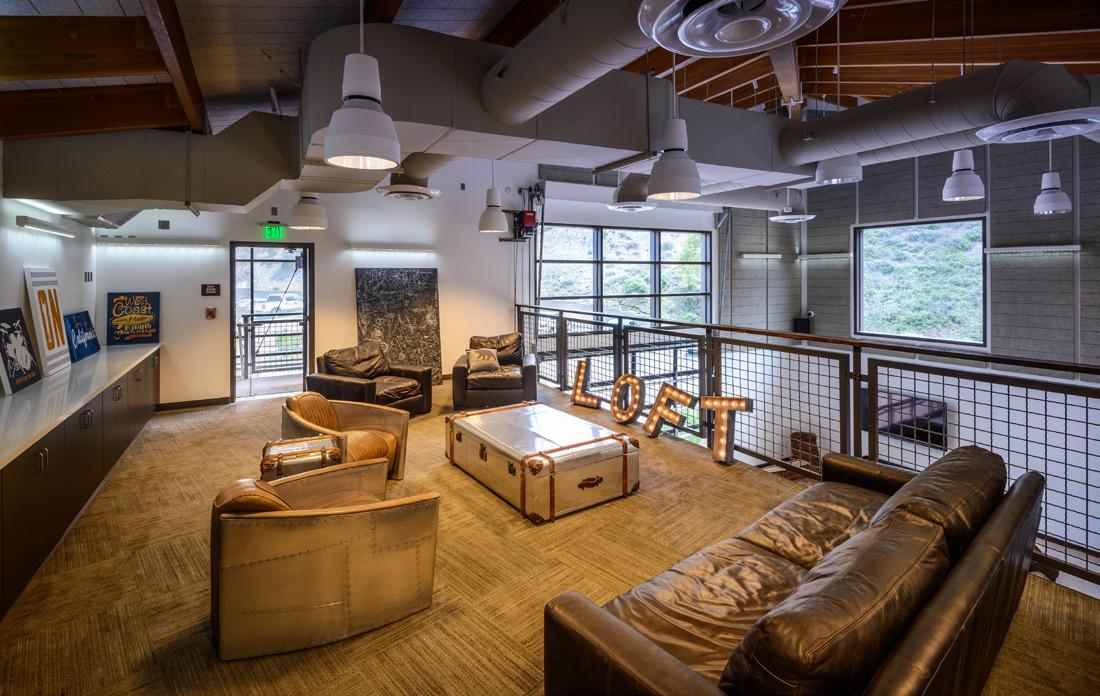
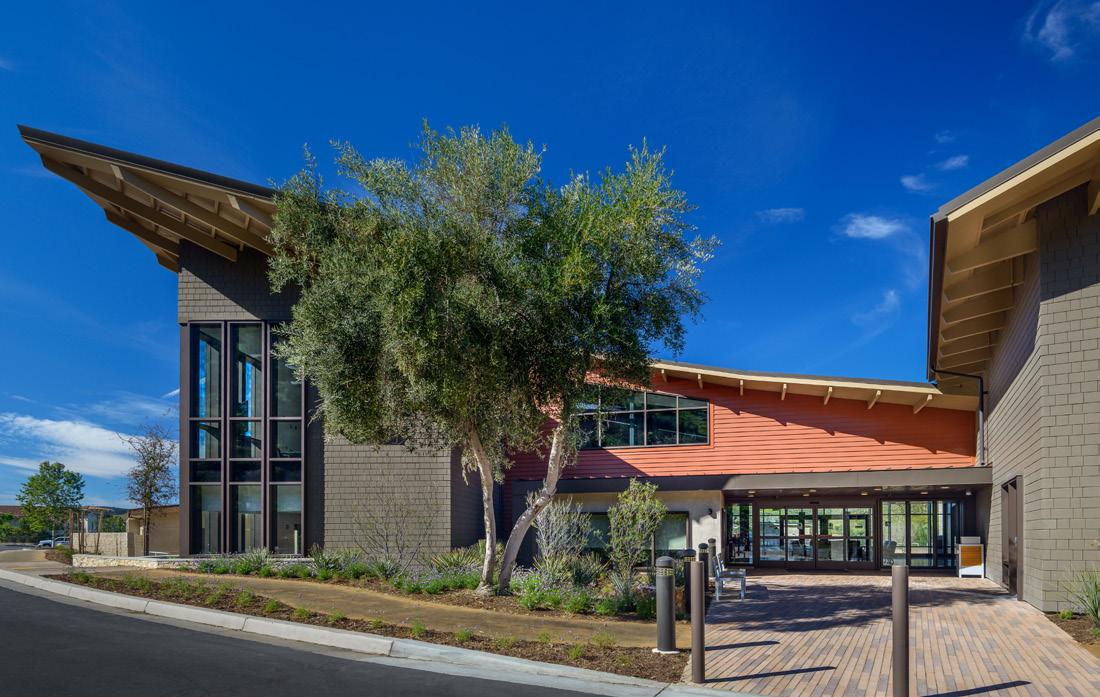
Pine Avenue Center
Carlsbad, California
Roesling Nakamura Terada Architects, Inc. (RNT) partnered with Spurlock Landscape Architects (Spurlock) for the expansion of the new Pine Avenue Community Center and Community Garden. The design emphasis has been to create flexible, comfortable, and inviting transitional interior/exterior spaces that can adapt to many types of users and community programs. For the beach climate site location, RNT and Spurlock developed the building and landscape theme with passive-solar design in mind along with renewable energy design strategies to achieve the City’s “net zero” sustainability goals. The new additions will respect the character and scale of the surrounding Barrio and Village communities and park recreation areas. The welcoming, vibrant, and easy to maintain community center and gardens will express the character and culture of the Carlsbad Village community while enriching daily life for residents and visitors.
Client / Owner: City of Carlsbad Size:
New Community Center: 18,000 SF
New Community Garden: 1.5 acres
Completion: 2018
Construction Cost: $9,118,878



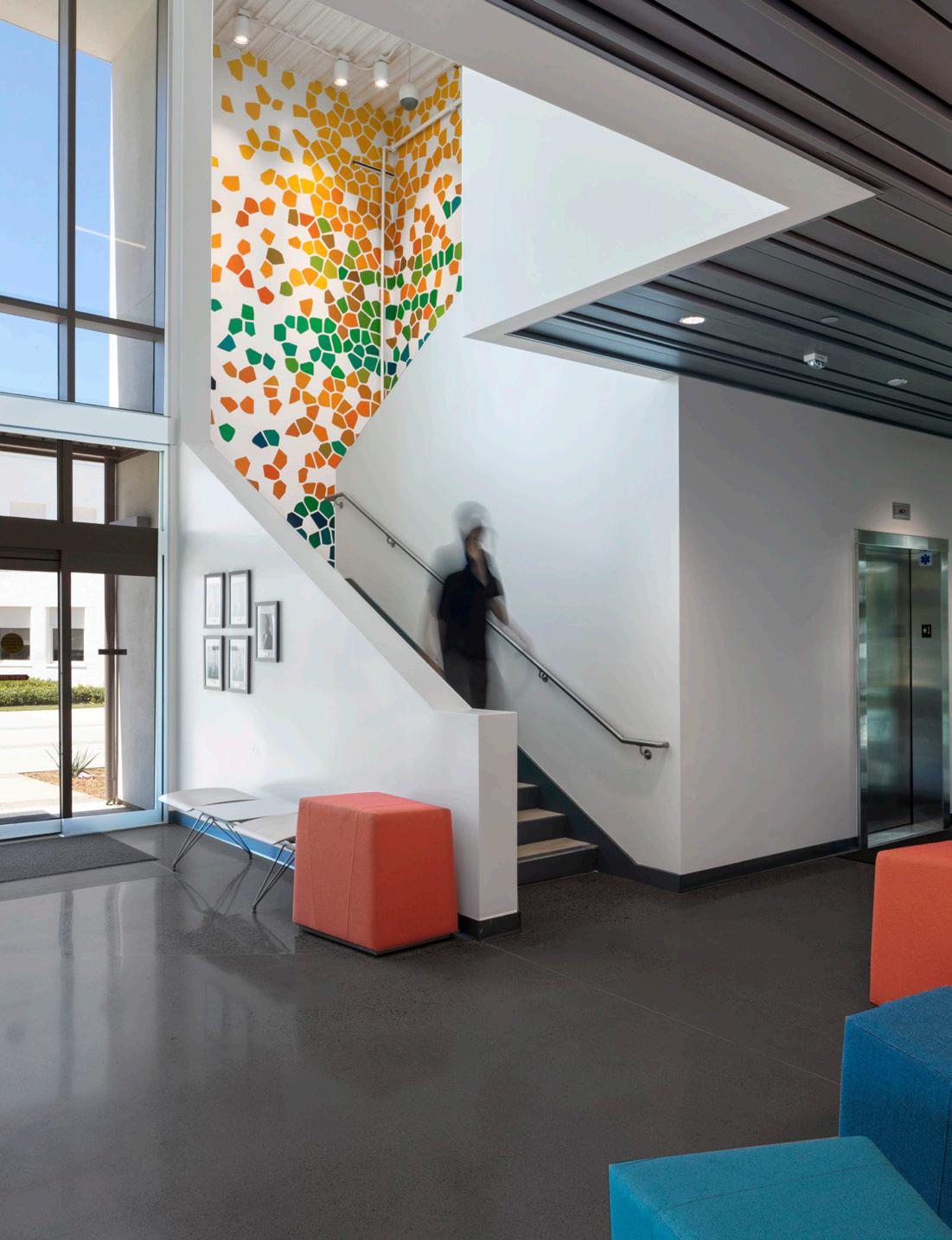

New Athletic Facilities
San Diego, California
RNT led a three-phased $23.56 mil. design effort to modernize the existing Gompers Preparatory Academy, which adds classrooms and athletic facilities to the campus. Phase 1: Addition of air conditioning and improvements to the auditorium, the path of travel, restrooms, electrical systems, structural system and finishes. Phase 2: New athletic facilities totaling 29,000 SF, including a gymnasium, locker rooms, weight room, dance room, tennis courts and a practice running track along with a new lunch shelter. Phase 3: Replaced several aging relocatable buildings, a classroom addition project will include two new academic buildings and a lecture hall totaling 33,300 SF, along with site improvements to complete a new academic quad with the new athletic facilities and connect the new facility to the rest of campus. The core philosophy of the project is to create spaces that are conducive to develop cohesive community.
Client / Owner:
San Diego Unified School District
Size: 29,000 SF
Completion: 2021
Construction Cost:$15,500,000



Ondulando Pool Clubhouse Building
Ventura, California
The original Ondulando Pool Club was lost to the Thomas Fire and consisted of a single story 5,900 SF building including a public restroom, kitchen area, multi-purpose room and care-taker residence. RNT had the opportunity to work with the Club board members and stakeholders in re-defining the programmatic needs for Ondulando community. The programming process resulted in a design that includes a two-story building for the gym, public restrooms and caretaker residence; and a single-story multi-purpose building that will be available for events, complete with a warming kitchen and office. The two structures are connected by a covered walkway to create a single point of entry, as security is a central concern for the Club members. The site is located in the hills of Ventura and offers spectacular views of the city and ocean. RNT’s design thoughtfully emphasizes an indoor-outdoor connection with framed views and large openings to the pool and hillside. The multipurpose building has an oversized overhang on the pool side which extends the indoor space outside and allows for various uses. The open nature of the structure builds on the natural features of the site.
Client / Owner:
Ondulando Pool Club
Size: 4,900 SF building and 7,500 SF site improvement
Completion: 2024
Construction Cost:$1,600,000
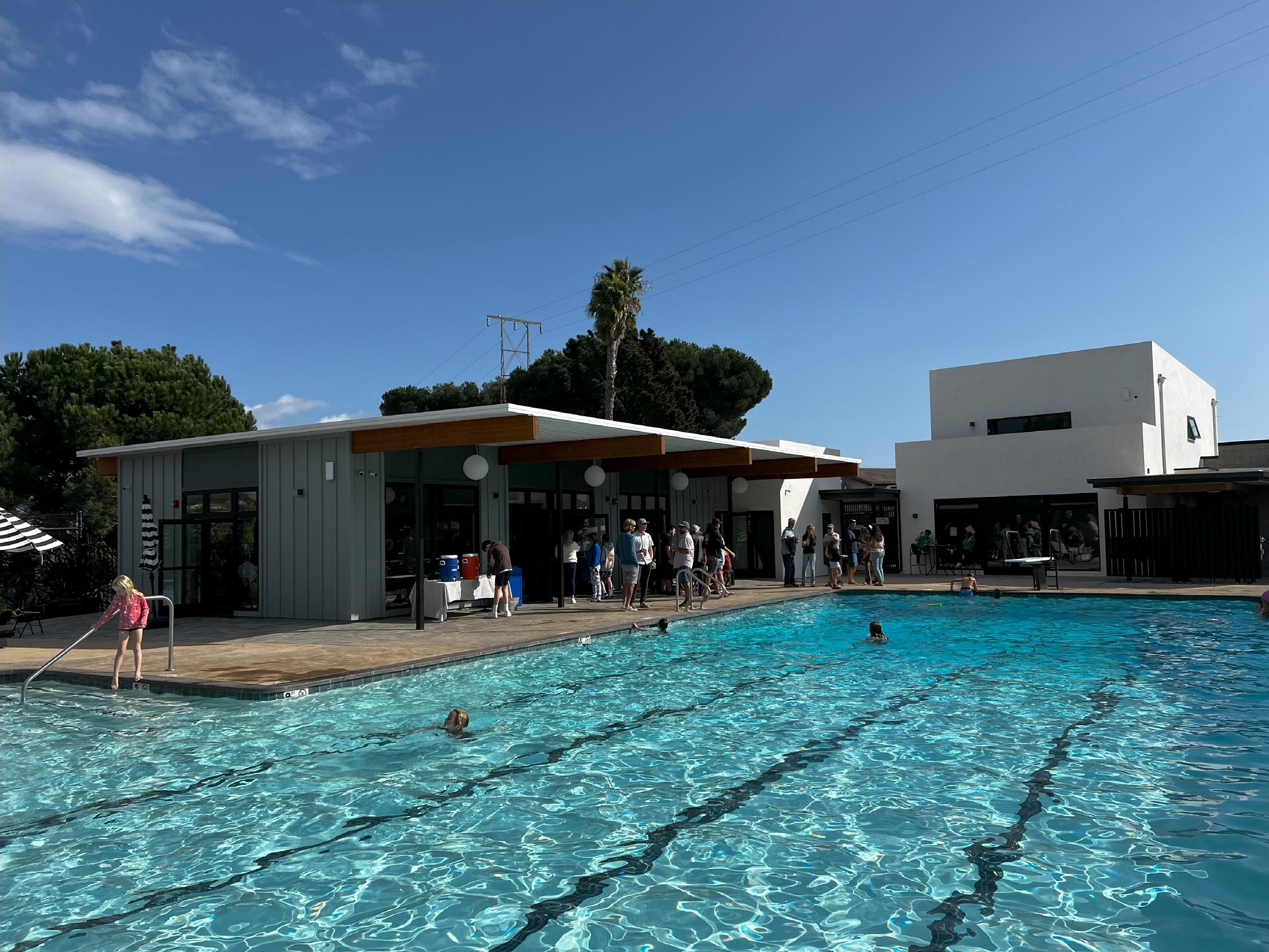
California School for the Deaf - Riverside Athletic Complex
Riverside, California
RNT was hired to replace and expand the Athletic Field Complex. The fields are a football/soccer/track and field stadium and bleachers with a press box, baseball field, softball field, 4 dugouts, 4 bullpens and 2 batting cages. Support buildings include 1,060 SF Women’s restroom, 1,060 SF Men’s restroom, 770 SF concessions, 2,110 SF storage buildings and 6,100 SF of photovoltaic shade structures. This project is LEED Gold and net-zero.
Client / Owner: California DGS
Completion: Est. 2027
Budget: $50,000,000

Chula Vista, California
RNT worked closely with Petersen Studio and KTU+A in the early planning stages of Harbor Park and the Schematic Design process of the Promontory Boathouse and Café building, the info kiosk ‘Hub’ and restroom building, and the Family Restroom building. The main Promontory and Hub structures provide a collection of programmed space under a shared roof design approach with vendor space for rental equipment for water activities, cafés with seating area overlooking the promenade and the Promontory is designed to accommodate a food and beverage establishment. Each facility provides ADA friendly, family style restrooms and considers the use of durable, low-cost materials that are easy to maintain, and will withstand the coastal climate. This included the use of FRP grates as shading devices, polycarbonate panels for privacy screens, galvanized woven wire mesh to create secure visible exterior storage, glass with frit patterns to prevent bird strikes, low maintenance weathered steel as building cladding, as well as durable cast in place concrete.
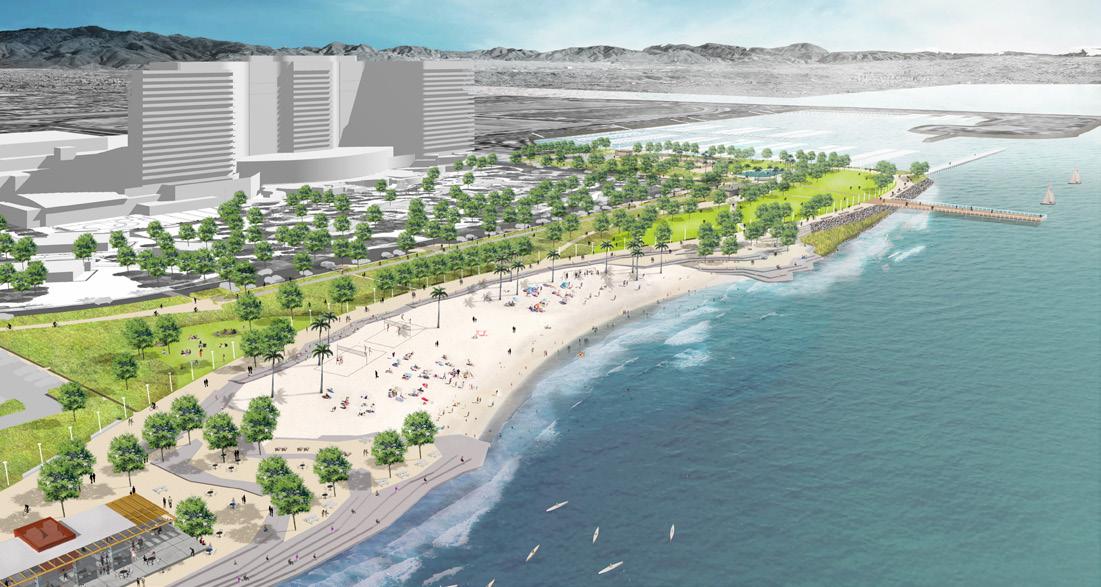
Client / Owner:
Port of San Diego
Completion: 2021 (design)

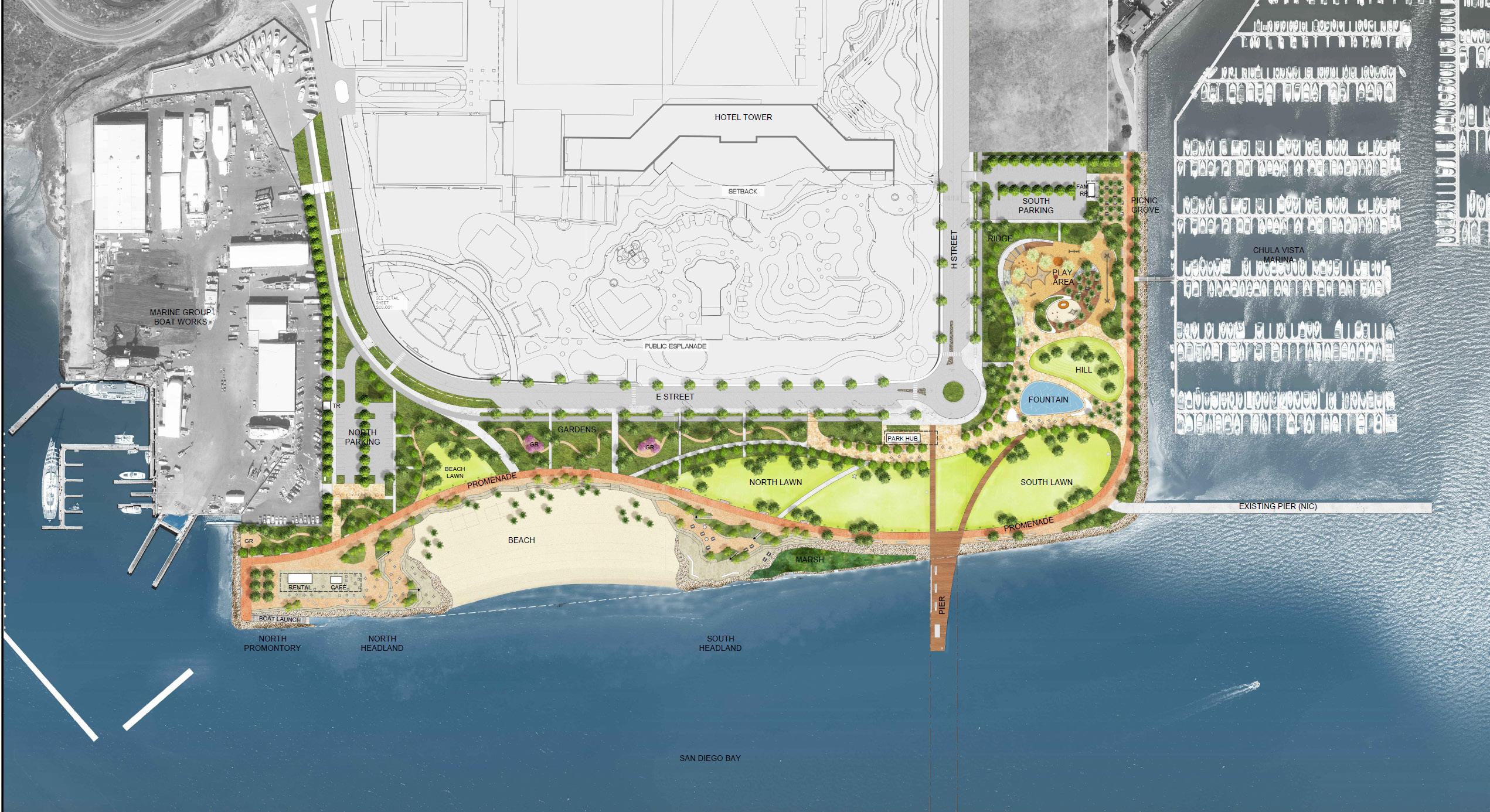
San Diego, California
Roesling Nakamura Terada Architects, Inc. (RNT) designed this new Aquatic Center, which includes a 25 yard x 35 meter swimming pool and a 2,140 SF support building that house the pool mechanical and provide storage for pool equipment. The pool building was designed to complement the aesthetic forms of the existing campus structures, a $68 mil. comprehensive high school that RNT completed in 2007. The design team selected durable and low-maintenance, multi-colored masonry blocks with a steel framed roof that features wide over hangs for added shade area. This aquatic center is used by the school for swimming competitions and water polo and is also rented out by regional teams for competitive events as well as the surrounding community for swim classes and other pool events.

Client / Owner: Roman Catholic Diocese of San Diego
Completion: 2012
Construction Cost: $1,900,000

