





RNT is a full-service architectural firm with experience in a wide variety of project types. With over 100 awards in architectural excellence and sustainable design, the firm is particularly known for civic, and institutional projects, as well as private sector projects that benefit the larger community. We serve Central and Southern California and beyond from our offices in Ventura, San Diego, and San Luis Obispo.
Established in 1980, the beliefs of RNT are firmly rooted in creating meaningful and sustainable environments that elegantly meet or exceed our clients’ objectives. With a team of 50 design professionals and support staff, we strive to provide a rational method to problem solving with artistic vision and grace. RNT’s collaborative approach toward architectural design and programming, urban design, community planning, industrial and graphic design, creates places that transform communities and enrich lives.
The following values guide our practice, which is focused Joy of Craft Care
Our team takes a creative, yet practical approach. RNT is design and cost sensitive. Our experience with public clients has afforded us the understanding of the project range potential. Our project types have varied from simple tenant improvements and accessibility upgrades to civic center masterplans and fire stations designs. We understand how to balance good design, sustainability, minimal maintenance needs, low initial costs and lifetime running costs. Our strengths include:
• 45 years of community design experience
• Understanding the needs of clients + stakeholders
• Being good listeners
• Attentiveness to cost and schedule
• Flexibility to the dynamics of complex project programs
• Understanding of the public bid process and challenges
RNT understands the difficulties our public clients face in providing quality community environments with limited budgets and time constraints.
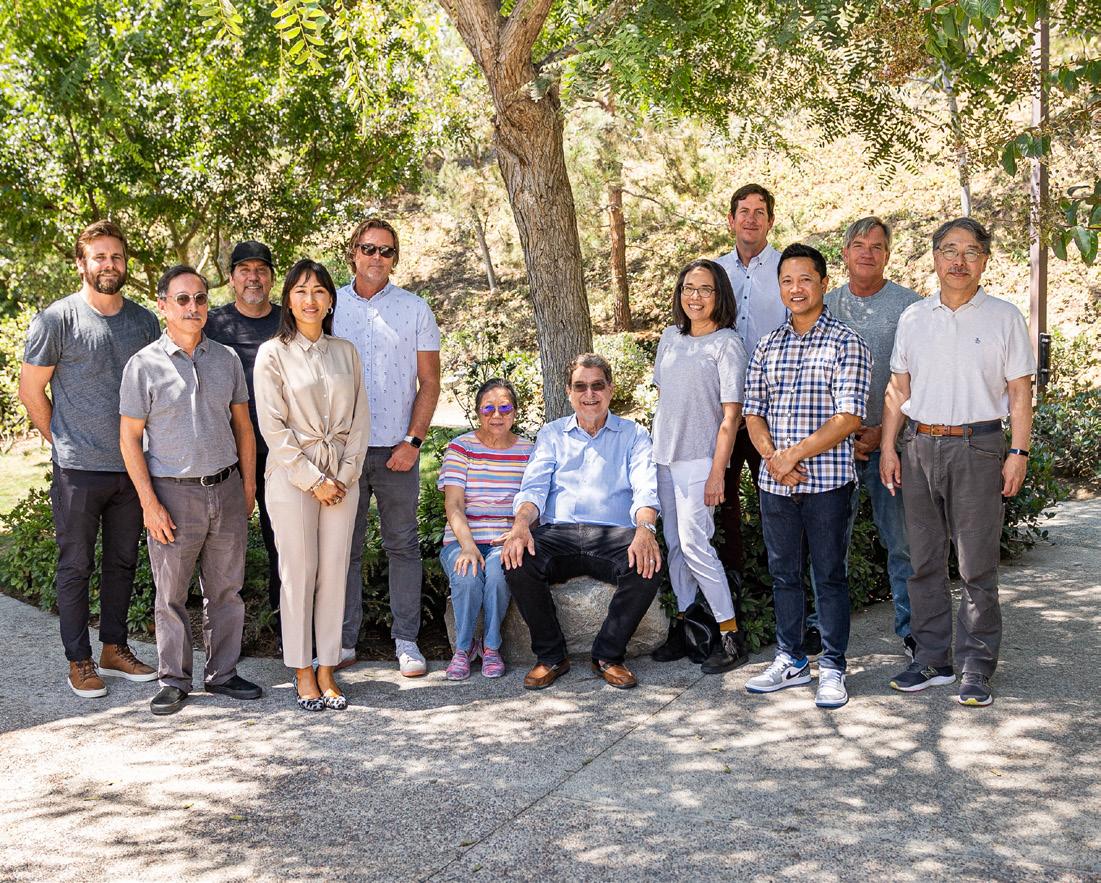

Fire Station & Municipal Expertise
RNT has 45 years of experience working with public sector clients and has devoted much of the past twenty years to working municipal agencies throughout Southern California on Fire Stations and Emergency Response Centers in various capacities. Our team has provided related and subsequent services that have ranged from reconfiguring existing operation sites to designing new stations and office facilities, to remodeling entire multi-building sites into modernized, cohesive campuses, including:
• County of San Diego Jacumba Fire Station No. 43
• County of San Diego Mt. Laguna Fire Station No. 49
• County of San Diego, CalFire Workout Sheds:
Ranchita Fire Station 58, Julian Fire Station 56, Inter Mountain Fire Station 85, Mountain Fire Station 85, Lake Morena Fire Station 43, Deerhorn Fire Station 37, Harbison Canyon Fire Station 24
• County of Ventura Fillmore Fire Station No. 27
• County of Ventura Meiners Oaks Fire Station No. 22
• County of Ventura Newbury Park Fire Station No. 35
• County of Ventura Yosemite Fire Station No. 43
• County of Ventura Lake Sherwood Fire Station No. 33 Feasibility Study
• County of Ventura & City of Oxnard Joint-Use Fire Station
• Port of Long Beach Fire Station No. 6 Renovation
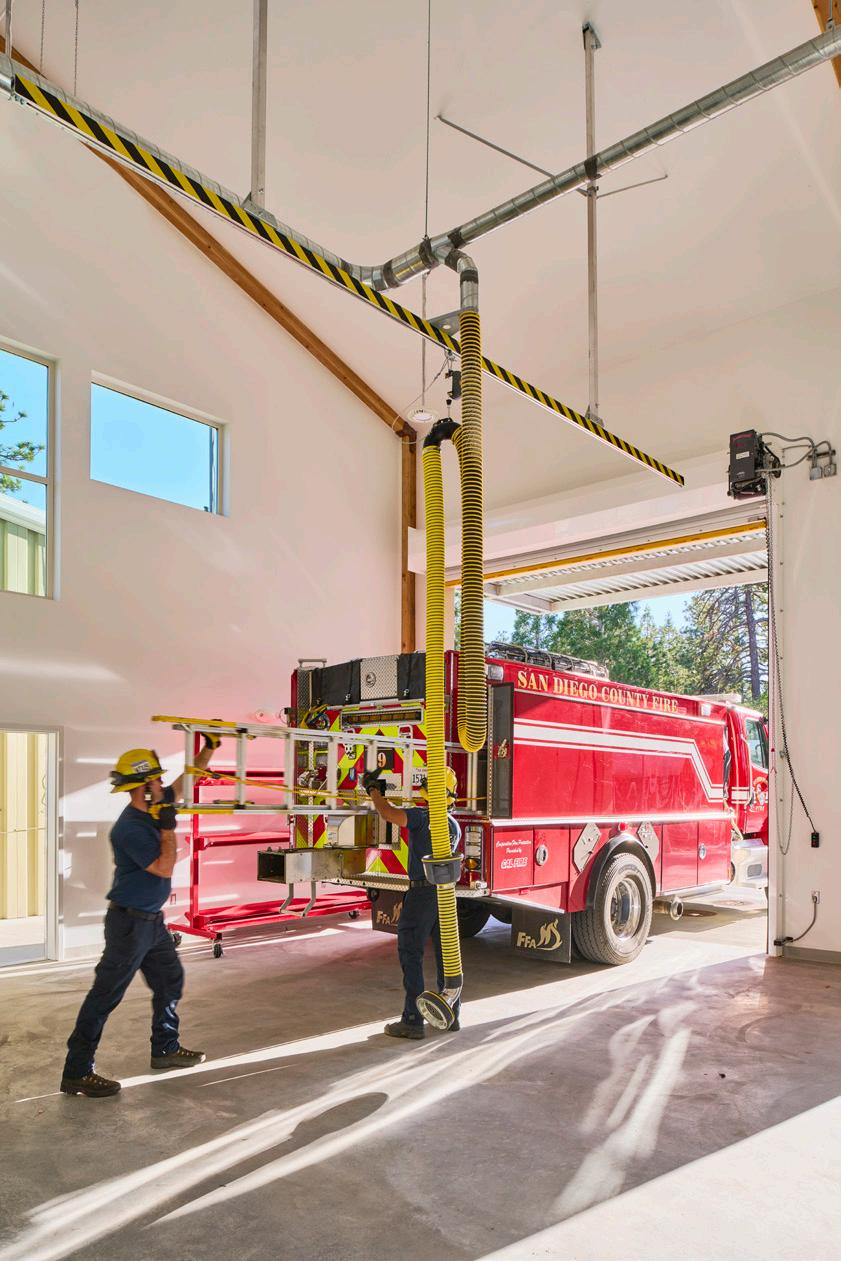
• City of Santa Maria Fire Station 1 Feasibility Study
• City of Oxnard Civic Center & Fire Administration Building
• US Air Force Fire Crash Rescue Station at Travis Air Force Base
• County of San Diego Borrego Springs Library, Sheriff Station, and Park
• Moreno Valley Public Safety Center
• Santa Barbara County Probation Building
• City of Carlsbad Maintenance & Operations Center
In addition, RNT has worked with public clients such as the
• California School for the Deaf Riverside (DGS)
• National Park Service
• United States Postal Service
• State of California
• US Navy
• Ports of Long Beach and San Diego
• Metropolitan Water District
• Cities of San Diego, Escondido, Vista, Carlsbad, Oceanside Oxnard, Ventura, Santa Monica, Santa Maria, Lemon Grove, La Mesa, Grover Beach, Seaside, Marina, Goleta
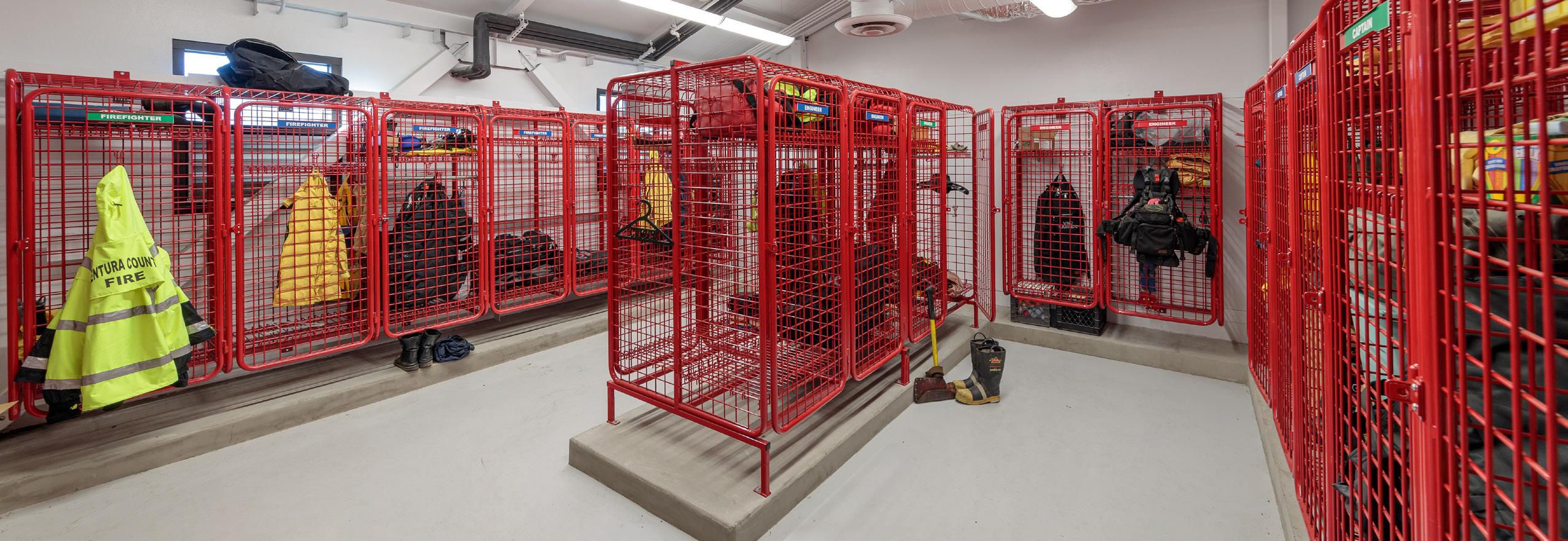
Our business philosophy is based on providing valuable, creative guidance to our clients and responding directly to their needs. Creative solutions are applied at all levels of the project, from the Masterplan scale to a detail on a trash enclosure. Most solutions are born out of functional efficiency and by applying simple forms and materials in new and unique ways. BIM and hand-made study models, along with 3-D visualization studies are developed at various design phases to apply multiple creative design solutions that explore a balanced mix of design that clearly responds to site opportunities, functional efficiency and sustainable design principles.
Our collective team brings the following qualifications:
• Proven Civic Design experience, including projects involving government facilities, police stations, fire stations, tenant improvements, Emergency Operations Centers and public facilities
• Fire safe-zone mapping and fuel modification design for fire-sensitive sites
• A streamlined and thorough process for collecting, organizing, and analyzing facility data
• Attentive listening to balance the needs of multiple stakeholder groups
• Focus on creating high quality engaging and motivating environments that support a positive working environment for staff
• Focus on creating energy efficient, sustainable and durable buildings with a low total cost of ownership
• Ability to develop a successful project that respects the existing context and community
• Strict adherence to project schedule and budget through Integrated Team Project Delivery
Through an engaged process, RNT continually delivers successful projects that respond to the present and future needs of our clients. With the participation of all stakeholders, we are proud of the meaningful facilities we have created for the greater community.
RNT’s commitment to design excellence is built upon our dedication to creating meaningful and timeless spaces. Design excellence begins with clear understanding of the client and user needs. A RNT Principal stays involved at all levels of the project to ensure continuation of the design intent and implementation of high level quality at each phase of work. Our methods to reaching our primary goals of good, simple design while staying on budget are:
• Be straight-forward and efficient
• Creatively use common materials and construction methods
• Allow for flexibility in the design
• Be energy and environmentally sensitive
• Design Approach
Good architecture adequately provides for the needs of its program and uses. It is functionally clear, pleasant and easy to use. Great architecture rises above the provision of utility to create a strong sense of pride in its owners and users, while responding to the client’s purpose and values. Each of our projects are founded upon an inquiry into the opportunities and constraints offered by the program, budget and site.
Key components include:
• Interviews with key users to determine needs
• Documentation of concepts, functional, organizational and philosophical that are important to the City and the larger community.
• Interactive charrettes (design workshops) focused on goal definition
• Thorough design documentation and quality control practices
• Hands-on bidding and construction administration support
County of San Diego - Jacumba Fire Station No. 43 Jacumba, California
Jacumba is a rural town east of San Diego that sits in a high desert and mountainous region. The town's proximity to the U.S.- Mexico border and its rugged, scenic landscape make for a picturesque and inspiring natural context. Although Jacumba is 70 miles from downtown San Diego, it remains well-connected to the city and other nearby communities through Interstate 8. The existing Jacumba Fire Station is only 2,760 SF and was originally designed for volunteer response. The town's growing needs have expanded beyond the capacity of this station.
The new fire station will be more than double the size of the existing facility and significantly enhance the community by serving as a vital civic resource for fire and life safety. The fire station’s presence will also contribute to the overall resilience of the area, reinforcing Jacumba’s vision of a community that balances growth with the preservation of its rural, small-town character and natural environment.
Our design will reflect the scenic desert environment of Jacumba while integrating sustainable design features. Materials with high thermal mass will help absorb heat during the day to keep interiors cool. Strategic fenestration placement will allow for optimal cross-ventilation and fresh air flow. We will also capitalize on this open site's access to abundant daylight with the addition of solar panels to generate electricity. Our goal for this project is a 30% carbon reduction compared to the average for similar building types, which we will achive through mindful material selection and sourcing. Programatically, clean and dirty spaces will be organized around a central entry and stair tower.
Client / Owner: County of San Diego
Jihad Sleiman, Project Manager 5510 Overland Drive San Diego, Ca 92123
T: (858) 694 – 2398
E: Jihad.Sleiman@sdcounty.ca.gov
Completion: Est. Sept 2027
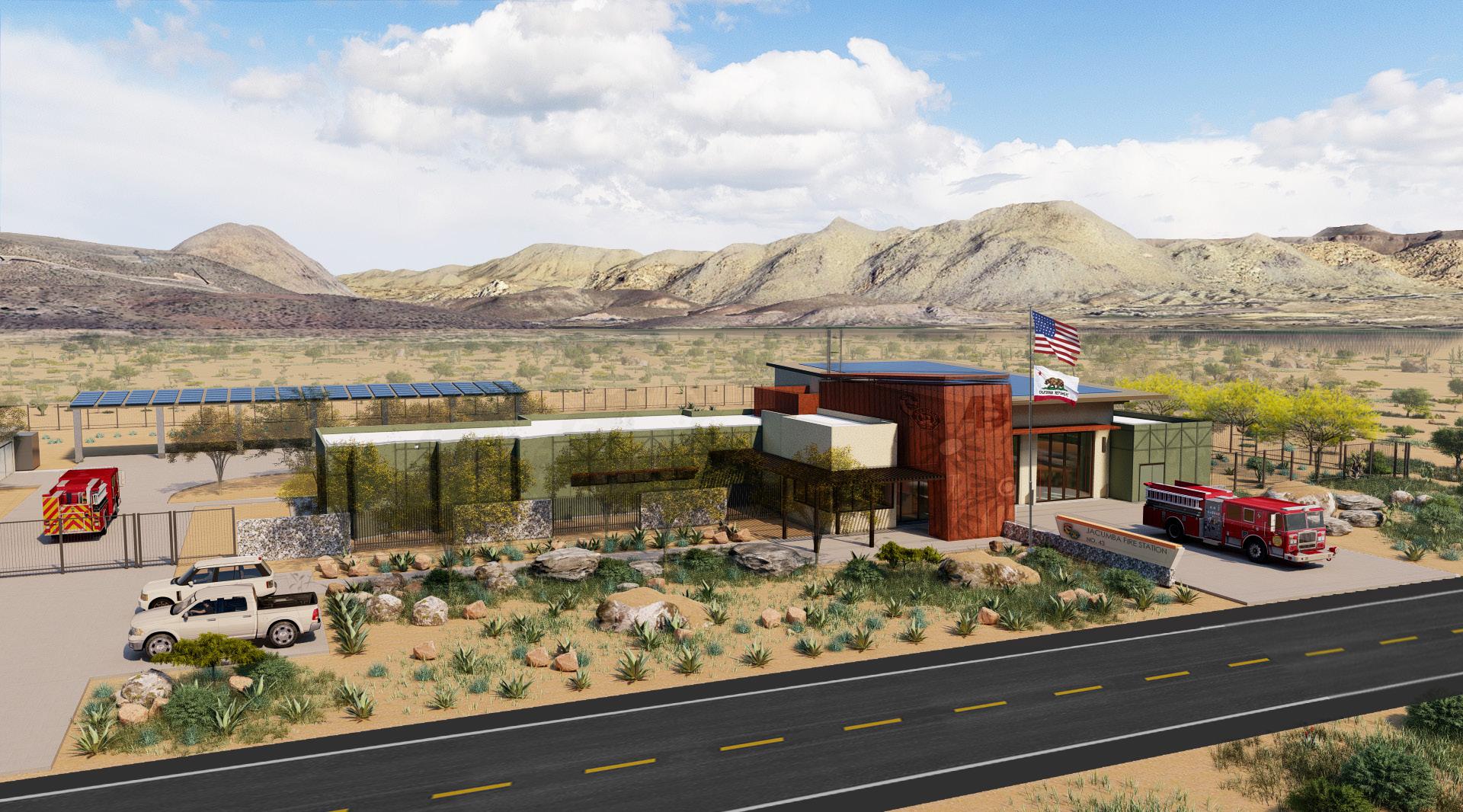
Mt. Launga, California
RNT recently completed the construction of a new San Diego County fire station No. 49 on the site of an existing San Diego County Department of Public Works maintenance facility and the highest elevation station in San Diego County. The fire station replaced the existing and outdated station south of the site along Sunrise Highway, S1.
The scope included demolition of an existing on-site bunkhouse, construction of a new 5,000 SF type 5B fire station No. 49 (grading, site work, update utilities), replacement of old asphalt driveways with new concrete driveways, construction of a new subterranean storm water detention system, relocation of an existing maintenance oil shed, relocation of three existing propane tanks, remodel of the office and bathroom in the existing DPW equipment storage facility, and exterior repaint of the existing DPW equipment building. Station programming includes 2 apparatus bays, 3 bedrooms,kitchen/living area,gym,locker room, and ample storage for fire and facilities equipment.
This project came in on time and under budget.
Client / Owner:
County of San Diego
Jihad Sleiman, Project Manager 5510 Overland Drive San Diego, Ca 92123
T: (858) 694 – 2398
E: Jihad.Sleiman@sdcounty.ca.gov
Total Project Cost: $4,460,283.00
Dates:
Design Complete: Oct 2020
Construction Complete: May 2022
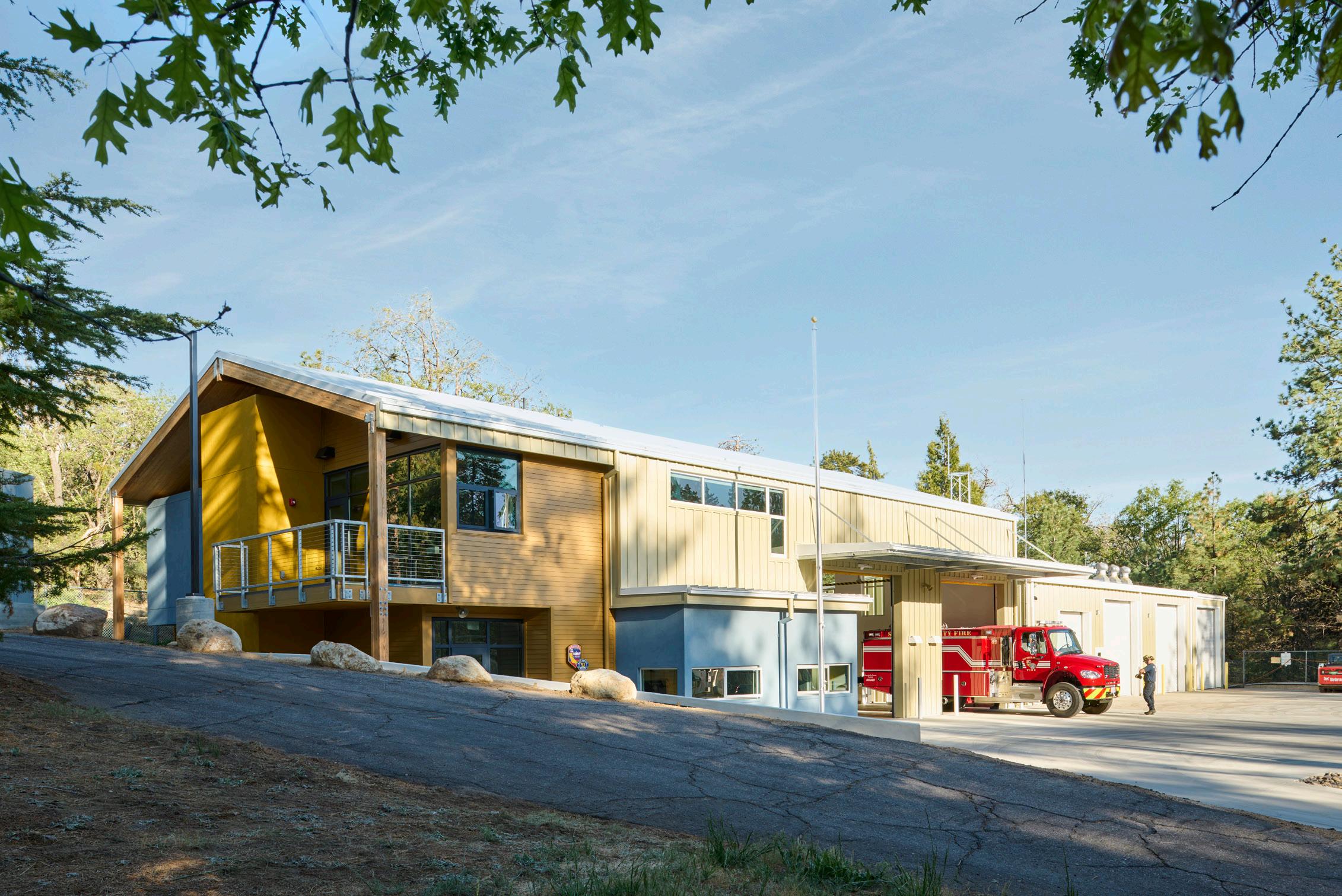
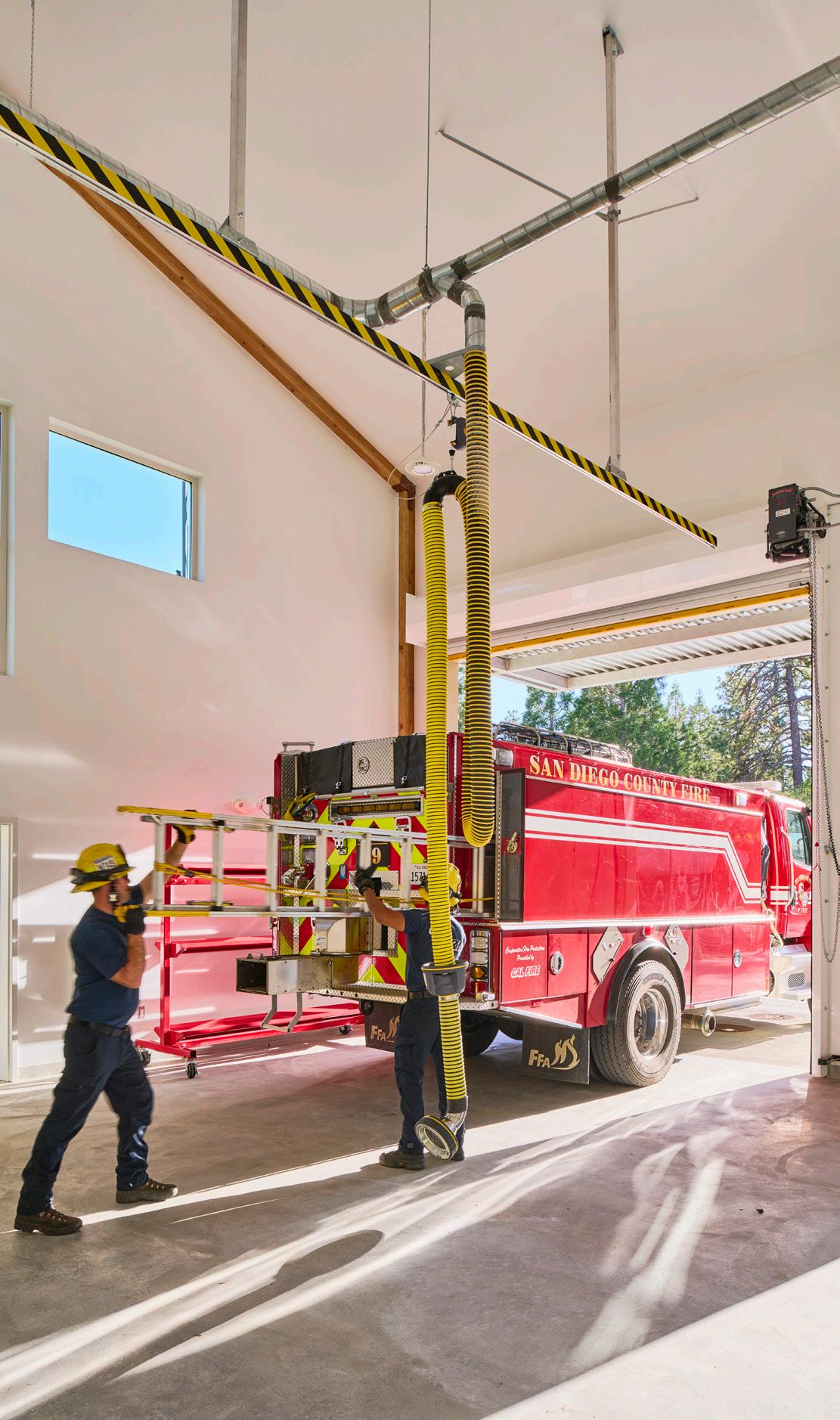
The scope included demolition of an existing on-site bunkhouse, construction of a new 5,000 SF type 5B fire station No. 49 (grading, site work, update utilities), replacement of old asphalt driveways with new concrete driveways, construction of a new subterranean storm water detention system, relocation of an existing maintenance oil shed, relocation of three existing propane tanks, remodel of the office and bathroom in the existing DPW equipment storage facility, and exterior repaint of the existing DPW equipment building. Station programming includes 2 apparatus bays, 3 bedrooms, kitchen/living area, gym, locker room, and ample storage for fire and facilities equipment.
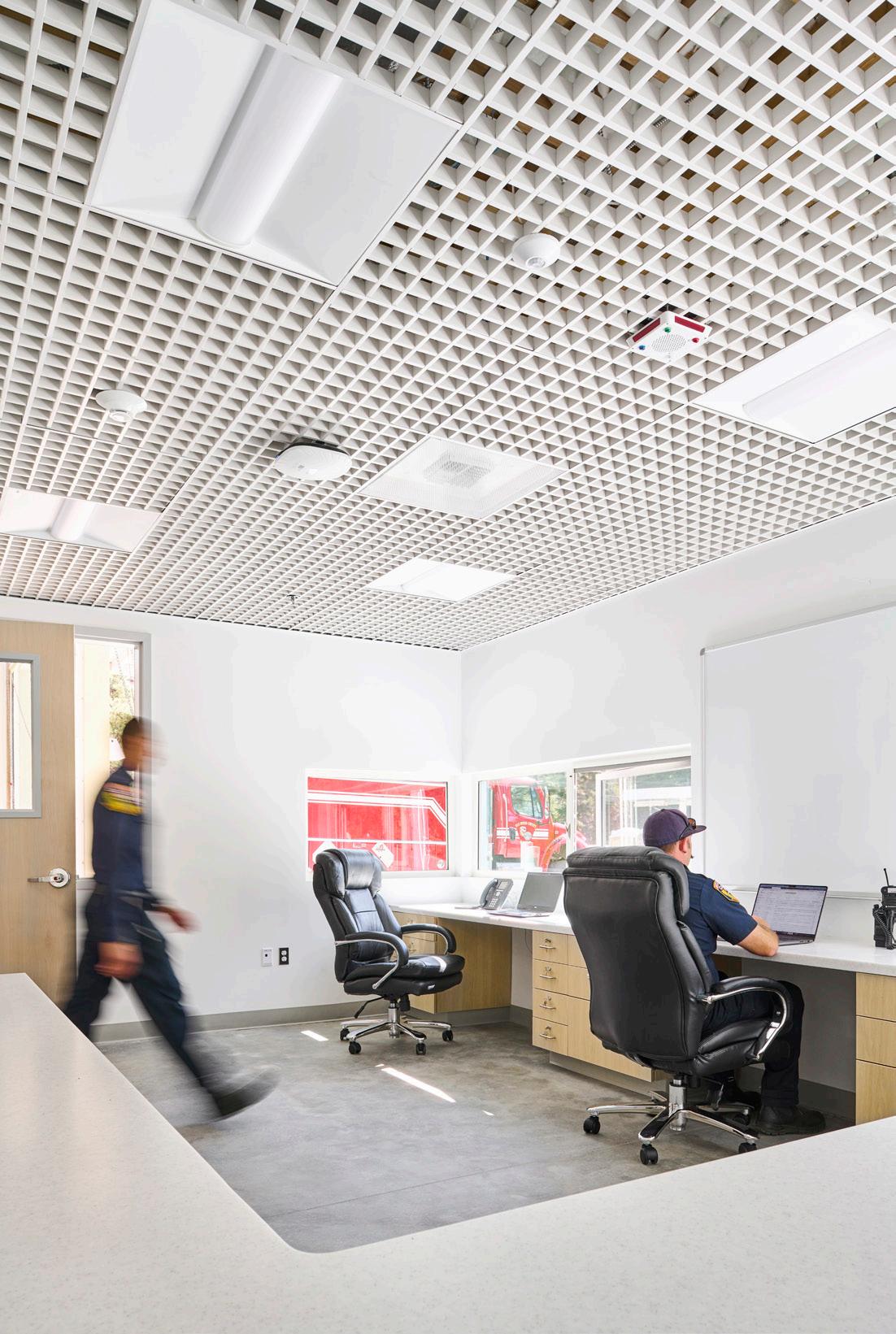
"I have known and worked with RNT Architects since 2004 and have nothing to say but very positive things. My recent experience with RNT, was the Mt. Laguna Fire Station project where they led the efforts in planning, designing, and providing design support during the construction phase. The delivery method for this project was CMAR. RNT Architects coordinated the schematic design with the client department where they provided several floor plan layout options, and obtained their approval. They moved the design phase forward thru design development to construction drawings, obtained community and client department approval, obtained all required permits, assisted in the bidding phase, and provided design support during the construction phase - the project was completed on time and within budget. RNT staff are very knowledgeable, approachable, and they responded to RFI/submittals/questions within reasonable time frame. With no doubts, I would hire and work with RNT Architects again."
- San Diego County Supervisor, Joel Anderson
Thousand Oaks, California
RNT worked with the County of Ventura to design a new fire station in Newbury Park to replace an existing single-story concrete block fire station originally built in 1961. The station is located in the northwest corner of the City of Thousand Oaks and serves this light industrual corner of the City where a large amount of growth has occurred in recent years.
The new station consists of a two-story building with 6,191 SF of apparatus bay and supporting uses, 3,767 SF of living quarters with nine single occupant dorm rooms and 977 SF of office space and indoor/ outdoor recreation room. Improvements include new landscaping and hardscaping, retaining walls along the northern property line, perimeter walls around the rest of the site, an emergency generator, fuel dispensing system, and construction of a trash enclosure. Offsite public improvements include right of way improvements immediately adjacent to developed site. Stormwater runoff will comply with county permit requirements for onsite treatment and stormwater retention. Some other sustainable features include bioswales/ infiltration devices to detain and treat stormwater and sawtooth skylights oriented north for generous and even daylighting.
Taking advantage of the surrounding context, the station was designed by reassembling materials and forms of nondescript industrial buildings into a cohesive and iconic design. Several types of concrete blocks were used on the project due to their durability and structural properties. From precision block at the apparatus bay; shot blast block at site walls; and honed, polished, and filled block at the main building for a highly finished appearance.
Client / Owner:
Ventura County Fire District / Ventura County Public Works
Tom Kasper, Business Services Bureau Manager
165 Durley Ave., Camarillo, CA 93010-8586
T: 805.389.9764
E: tom.kasper@ventura.org
Total Project Cost: $5,614,092
Dates:
Design Complete: Jan 2015
Construction Complete: Jan 2018
Awards: AIA Ventura County, Merit Award for Outstanding Design
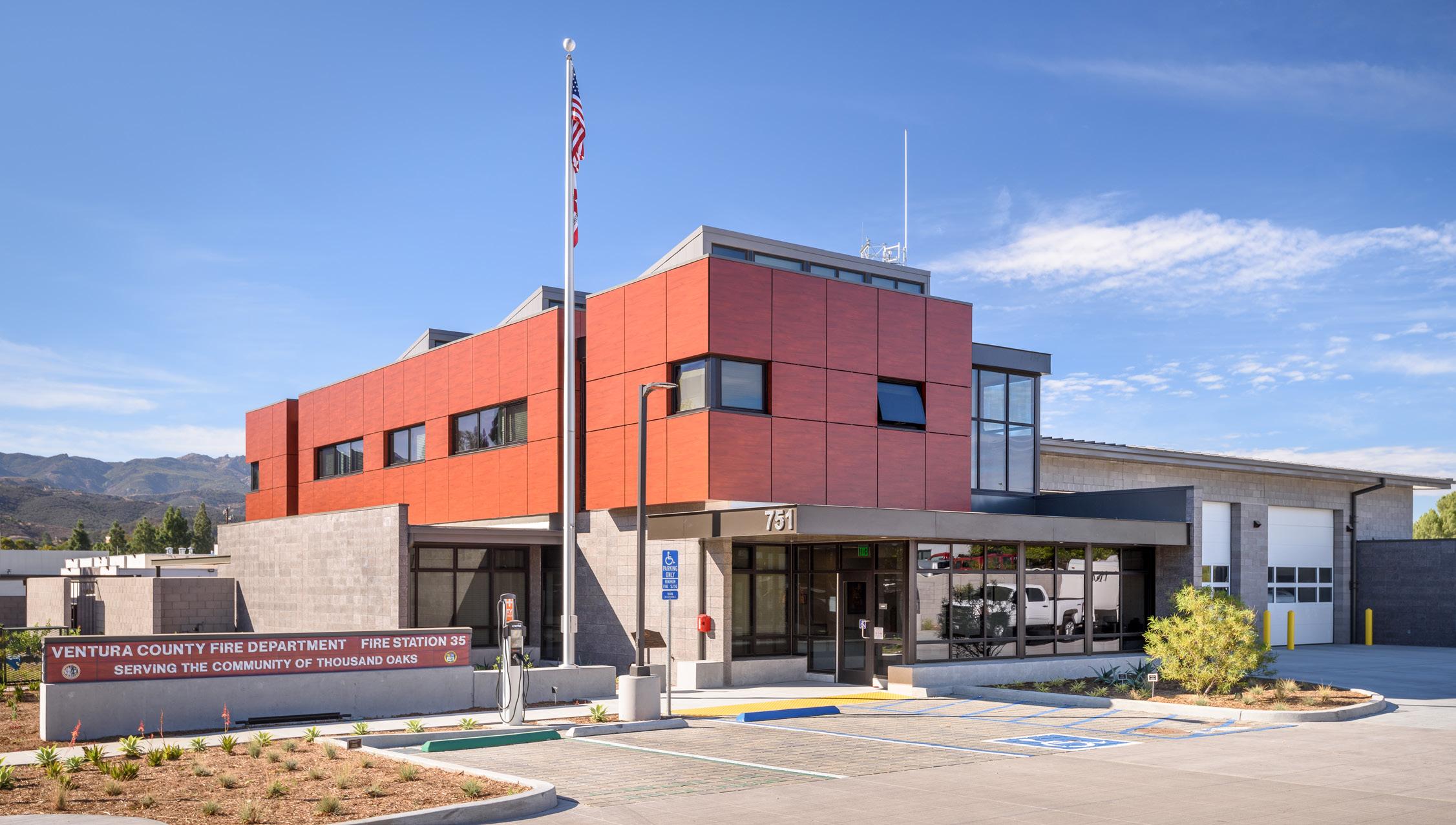
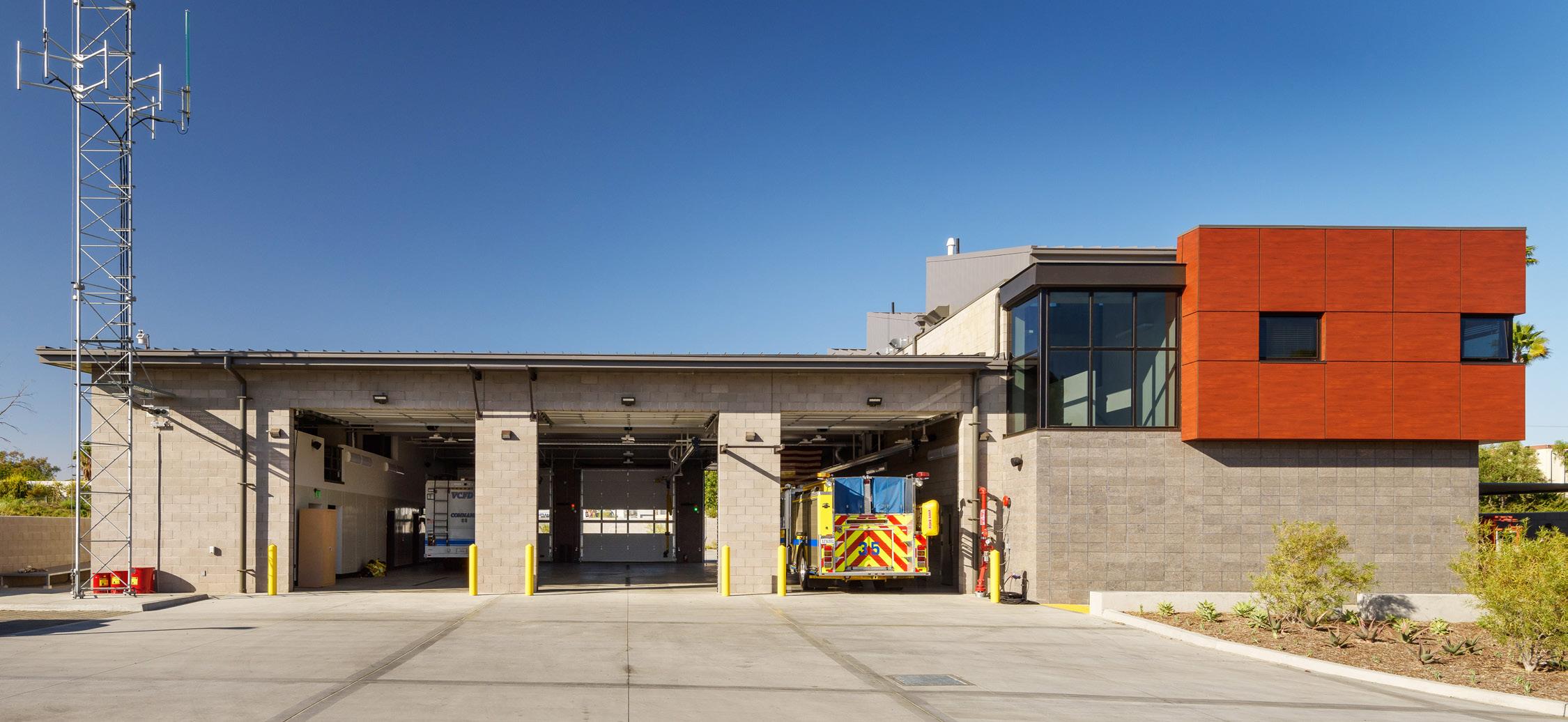
Located in an urban commercial area within the City of Thousand Oaks on an undeveloped site, improvements include new landscaping and hardscaping, retaining walls along the northern property line, perimeter walls around the rest of the site, an emergency generator, fuel dispensing system, and construction of a trash enclosure. Offsite public improvements include right of way improvements immediately adjacent to developed site. Stormwater runoff will comply with county MS4 permit requirements for onsite treatment and stormwater retention. Bioswales and infiltration devices detain and treat stormwater.
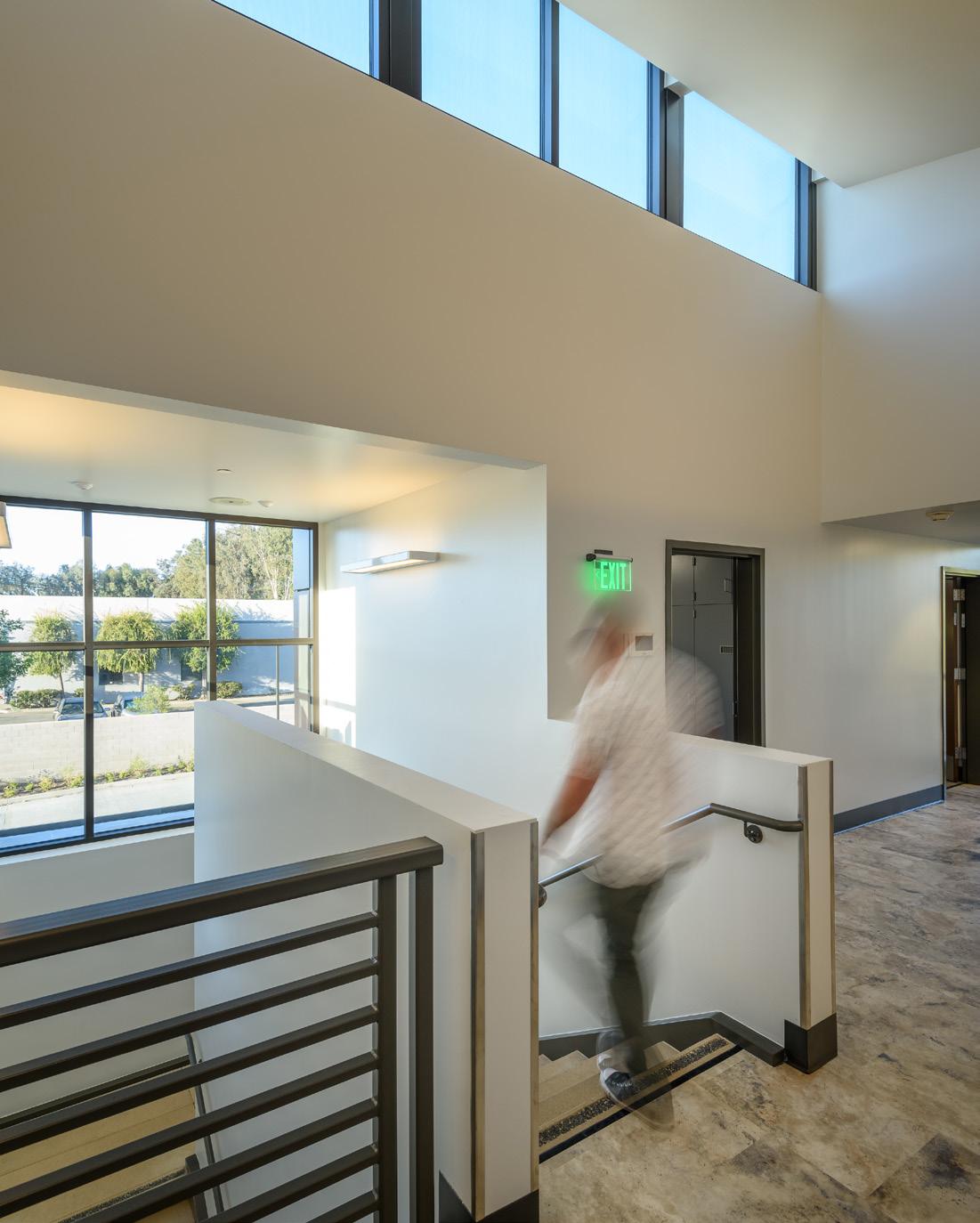
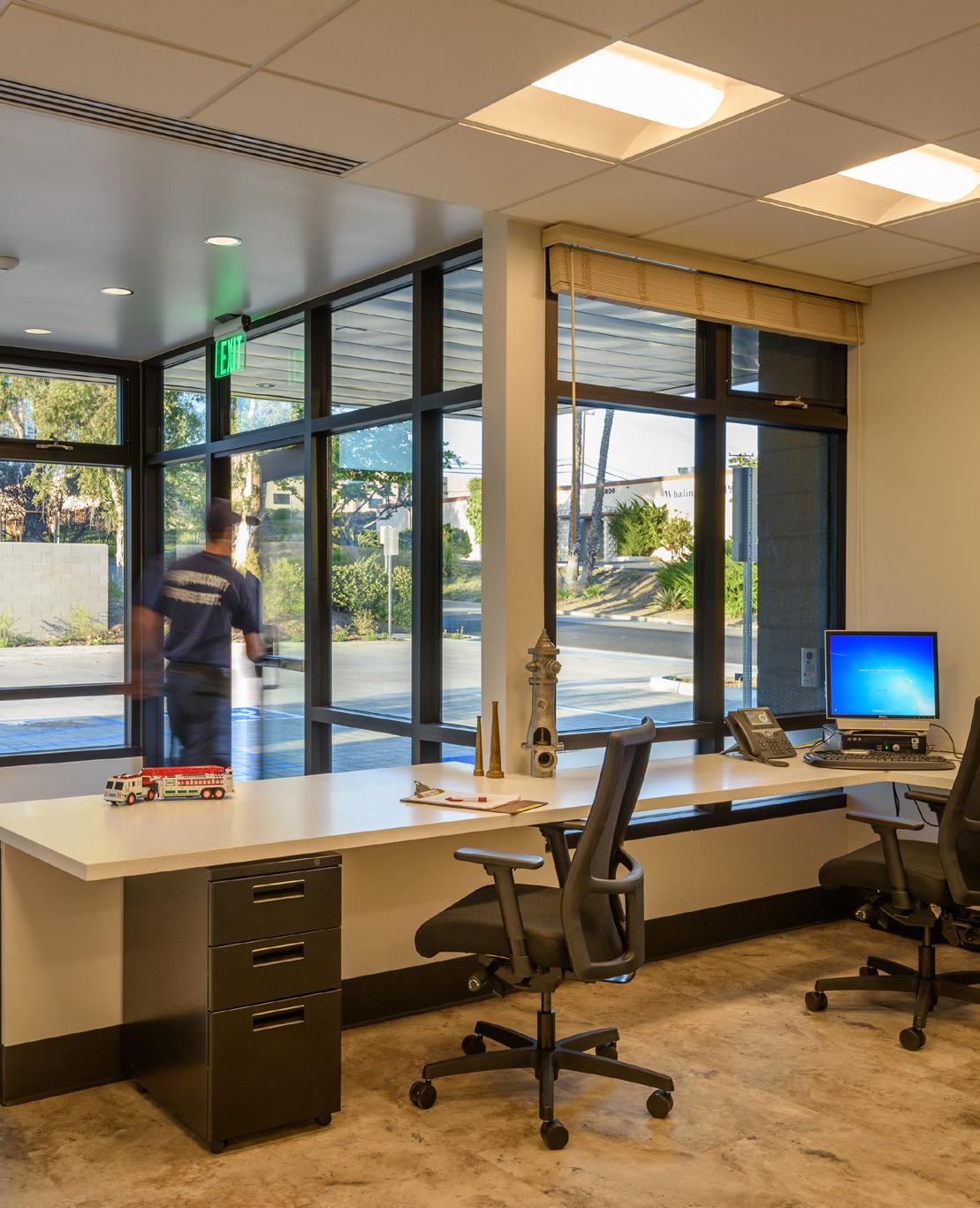
Thousand Oaks, California
Inspired by the area’s agricultural and industrial vernacular, this station design consists of a collection of simple gable building forms arranged around a private courtyard to provides a modern facility to serve the Heritage Valley area of Ventura County while providing a comfortable environment for the firefighters stationed there.
Program pieces include a three-bay garage, three-bay pull-through apparatus bay and supporting uses, 4,810 SF of living quarters with nine single occupant dorm rooms, three private restrooms and 2,359 SF of offices and training room/ incident command post. Each area of the station was designed with a clear separation of the uses between the clean living and office side and the dirty apparatus bay and shop spaces. The dirty or “hot” side includes its own separate restroom for cleanup to help isolate contaminants. The training room and offices front the street to provide a public face to the station and help buffer the living areas from the closest road.
Client / Owner:
Ventura County Fire District / Ventura County Public Works
Tom Kasper, Business Services Bureau Manager 165 Durley Ave., Camarillo, CA 93010-8586
T: 805.389.9764
E: tom.kasper@ventura.org
Total Project Cost: $8,400,000
Dates:
Design Complete: July 2015
Construction Complete: Nov 2022
Awards: 2024 AIA Ventura County Honorary Mention
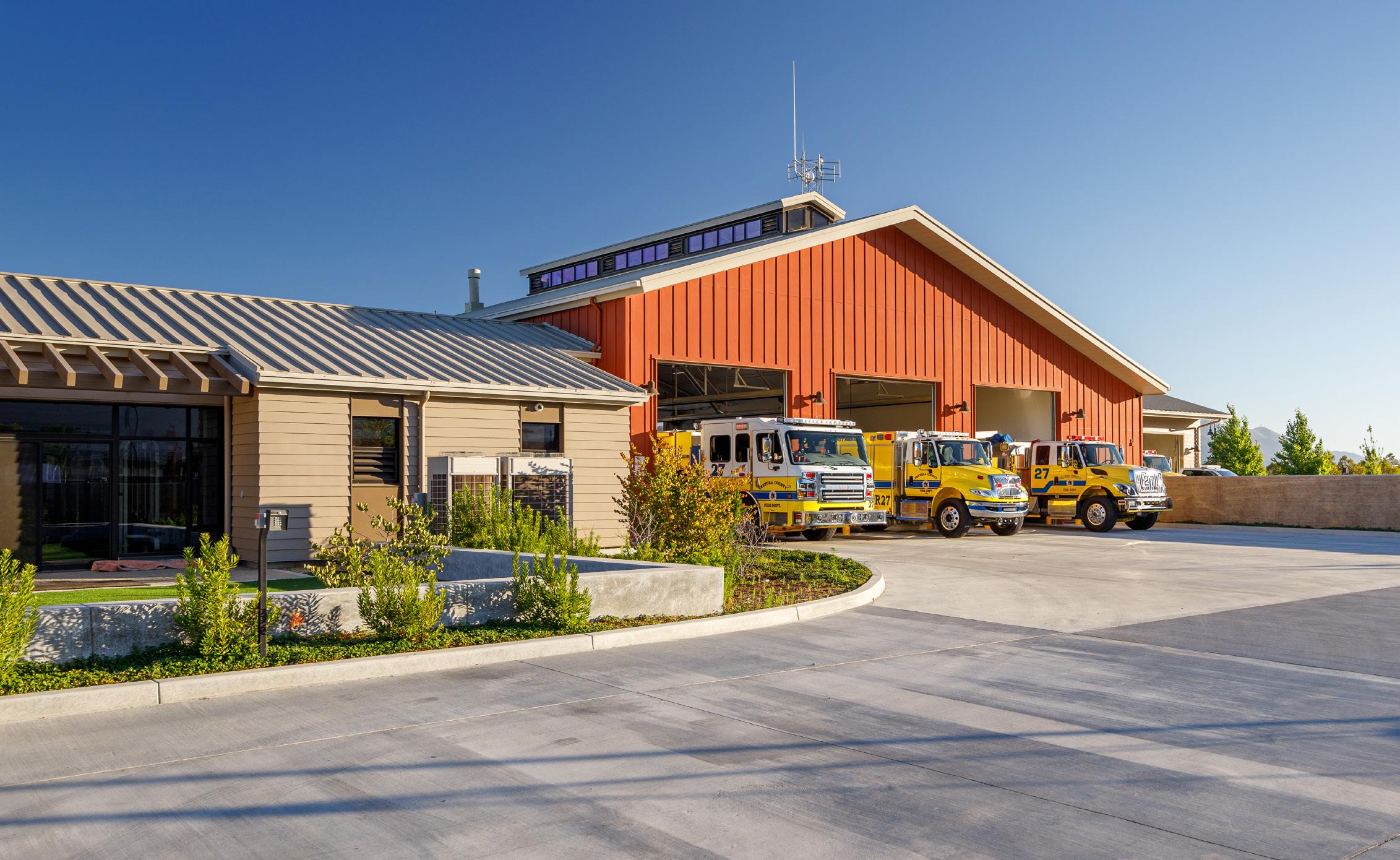
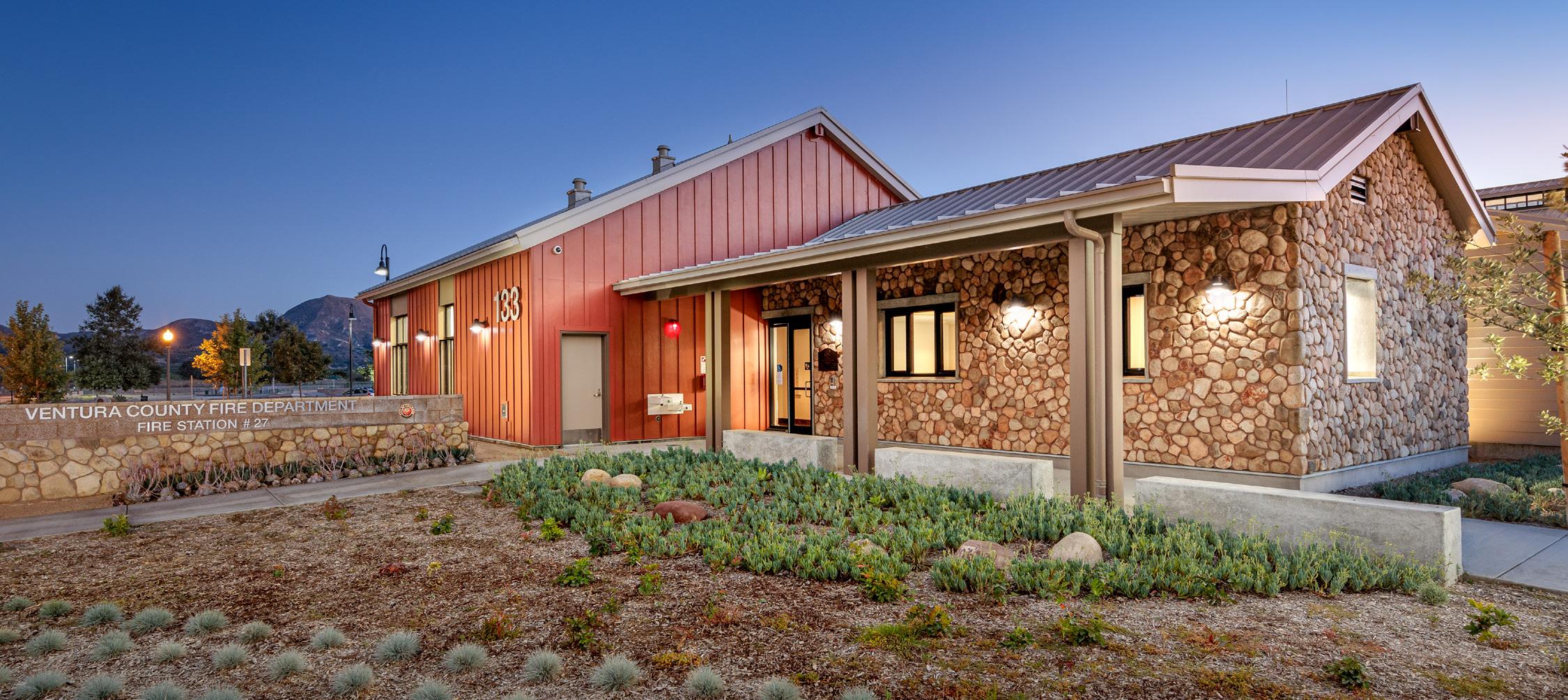
A 29 KW photovoltaic carport and enclosed working yard space help separate the living areas from the adjacent park. Generous Native and Adapted Landscaping around the perimeter of the site form a demonstration garden for appropriate fire safe landscaping. Stormwater runoff was minimized using porous surfaces, bioswales and infiltration systems to comply with state water quality. Additional sustainable features include an energy efficient HVAC System, Highly Insulated Exterior Envelope and Ventilated Facades. A rainwater collection system for runoff from roughly half the building roof area and from washing fire engines, divert water to a cistern for irrigation of onsite planted areas.
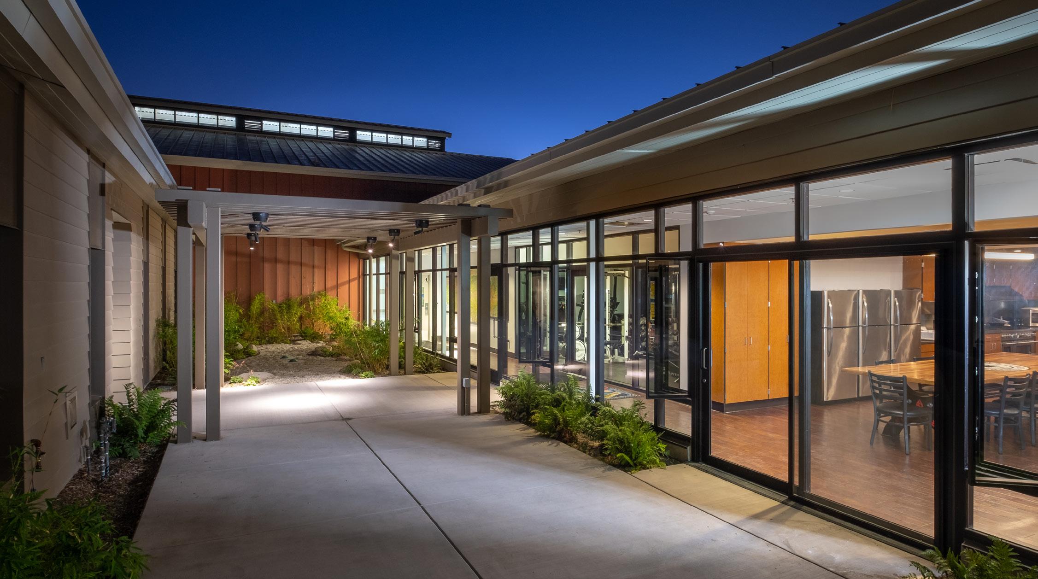
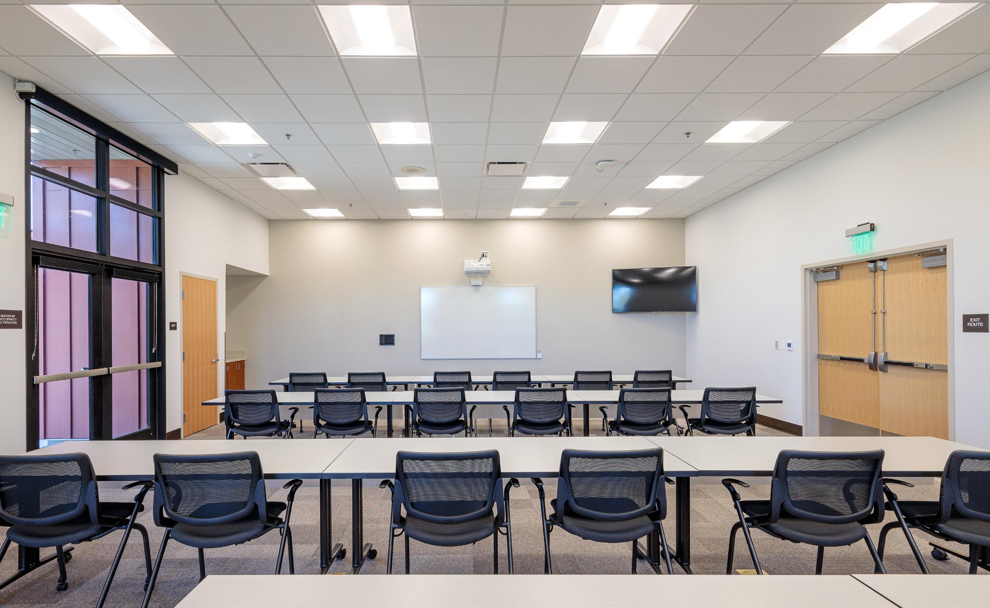
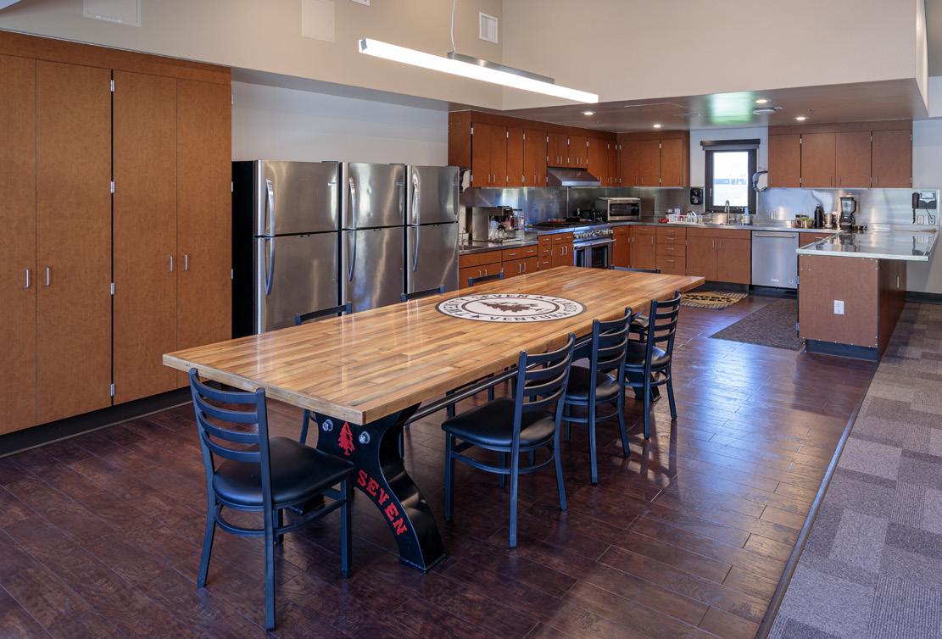
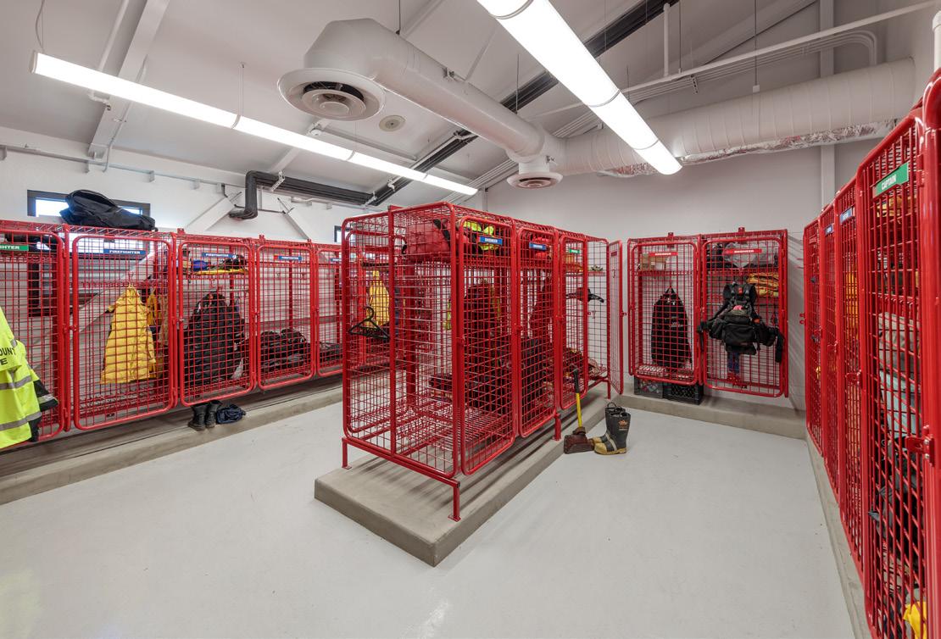
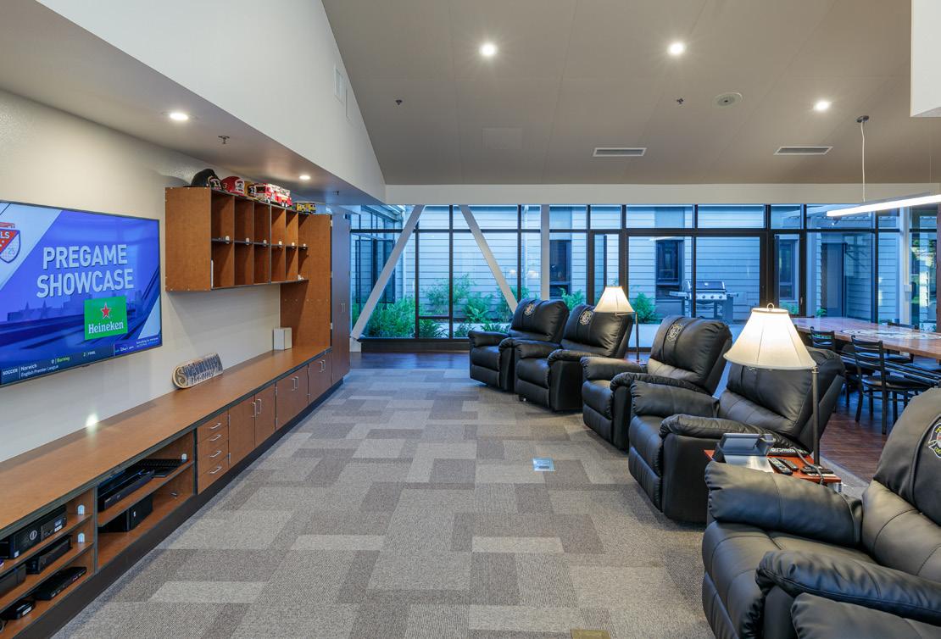
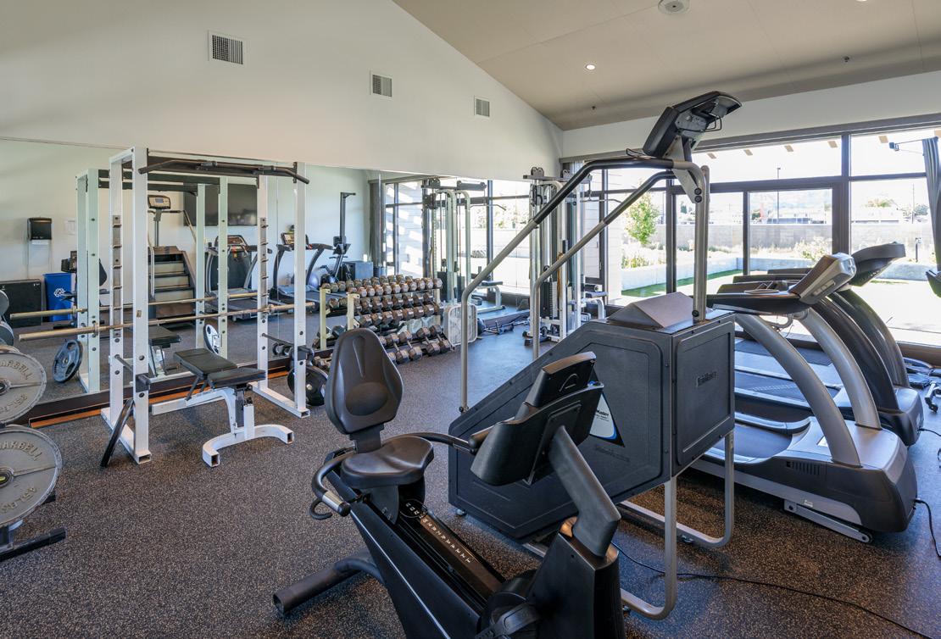
Simi Valley, California
RNT designed this 11,800 SF Yosemite Station No. 43 (FS43) for the Ventura County Fire Protection District. Located near the downtown area of Simi Valley, the new structure consists of an 8,600 SF fire station, a 2,000 SF Red Cross Training Center, and a 1,200 SF vehicle storage building. The fire station has an apparatus room with two drive-through engine bays, storage capacity to hold a fire engine, brush engine, and a squad SUV. The station is also outfitted with an exercise room, private offices, an EMS room, turnout storage, and a workshop area. Living quarters include six private rooms with corresponding restrooms, living room areas, and a kitchen. The total site area is about 1.75 acres and the station has parking spaces for the building occupants and visitors. Sustainable design features include the use of concrete masonry units, bioswales to capture water runoff, drought-tolerant landscaping, and exemplary Title 24 performance. This facility includes a fuel island and 400 SF of rooftop photovoltaic panels to produce electricity.
Client / Owner:
County of Ventura Fire Protection District
Mr. Paul Bell
Facilities Manager
T: 805.901.6430
E: Paul.Bell@ventura.org
Total Project Cost: $4,200,000
Dates:
Design Complete: Sept 2009
Construction Complete: May 2011
Awards:
American Public Works Association Ventura, Project of the Year in Structures, 2011

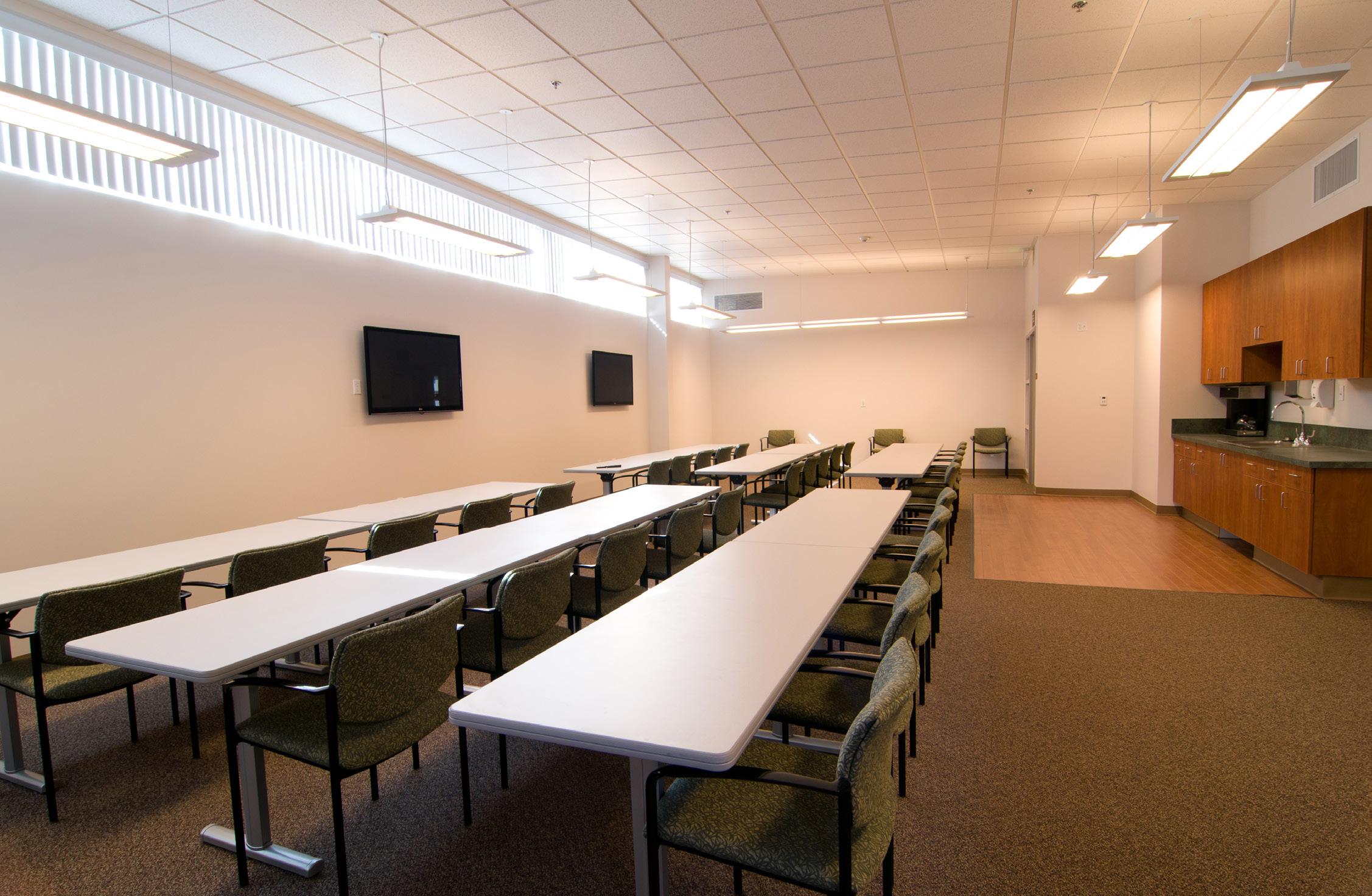
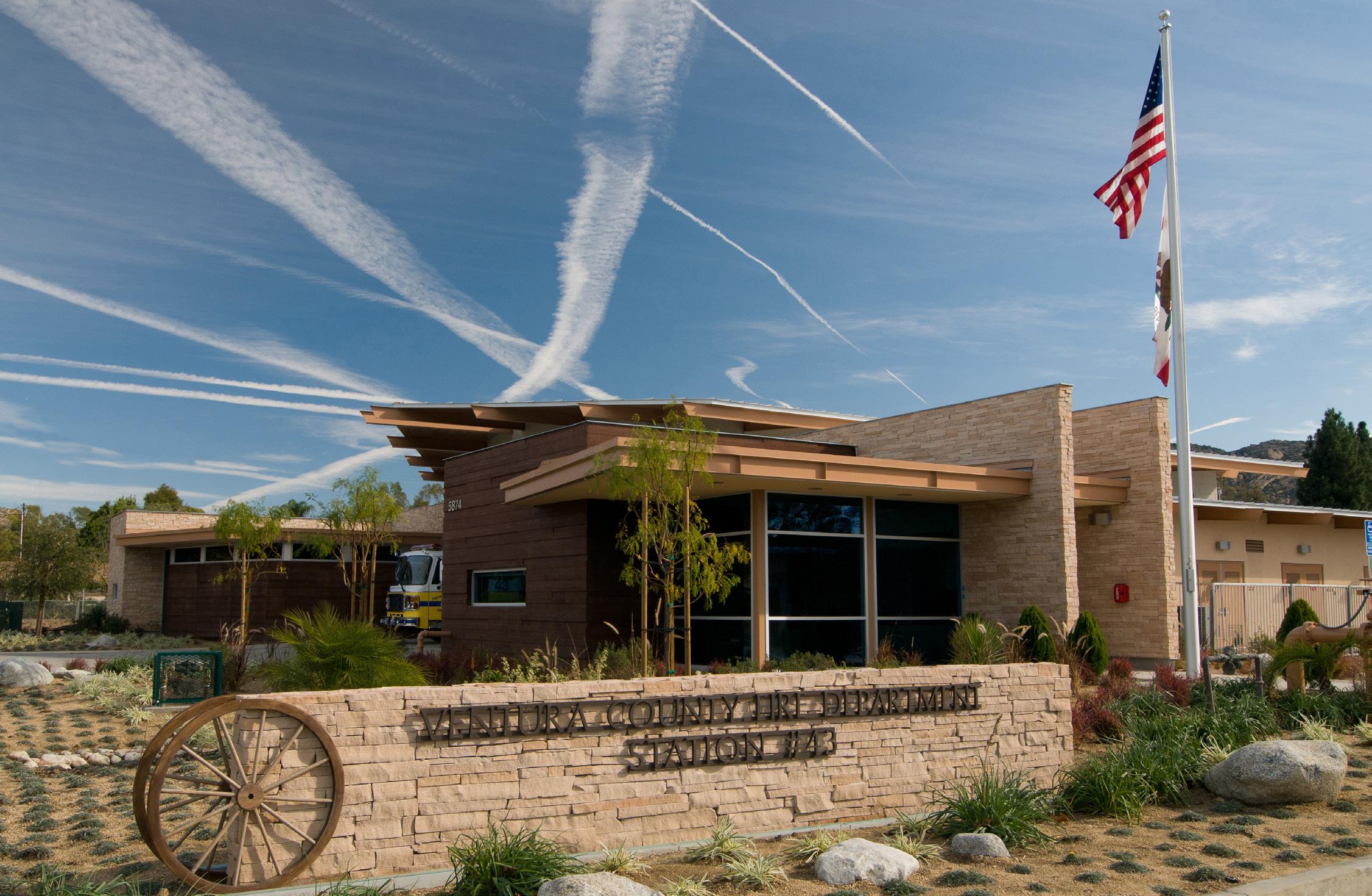
Oxnard, California
Roesling Nakamura Terada Architects, Inc. (RNT) designed a unique jointuse fire station to house staff from two separate fire stations: the Ventura County Fire Department Station 51 and the City of Oxnard Fire Department Station 7. The 18,898 SF center includes two, two-story office/residential structures, three apparatus bays for each department, as well as a shared fueling island, carport and hose drying area. A key sustainable feature is that the overall site footprint is significantly reduced by housing resources and amenities from two separate fire stations within common and shared access areas. Design considerations included placement of the fire fighting operations separately from the residential components to create a distinct feel. The combined fire operations also allows for better coordination of service coverage.
Client / Owner:
Ventura County Fire Department
Paul Bell, Facilities Manager, County of Ventura Fire Protection District
T: 805.901.6430
E: Paul.Bell@ventura.org
Total Project Cost: $5,800,000
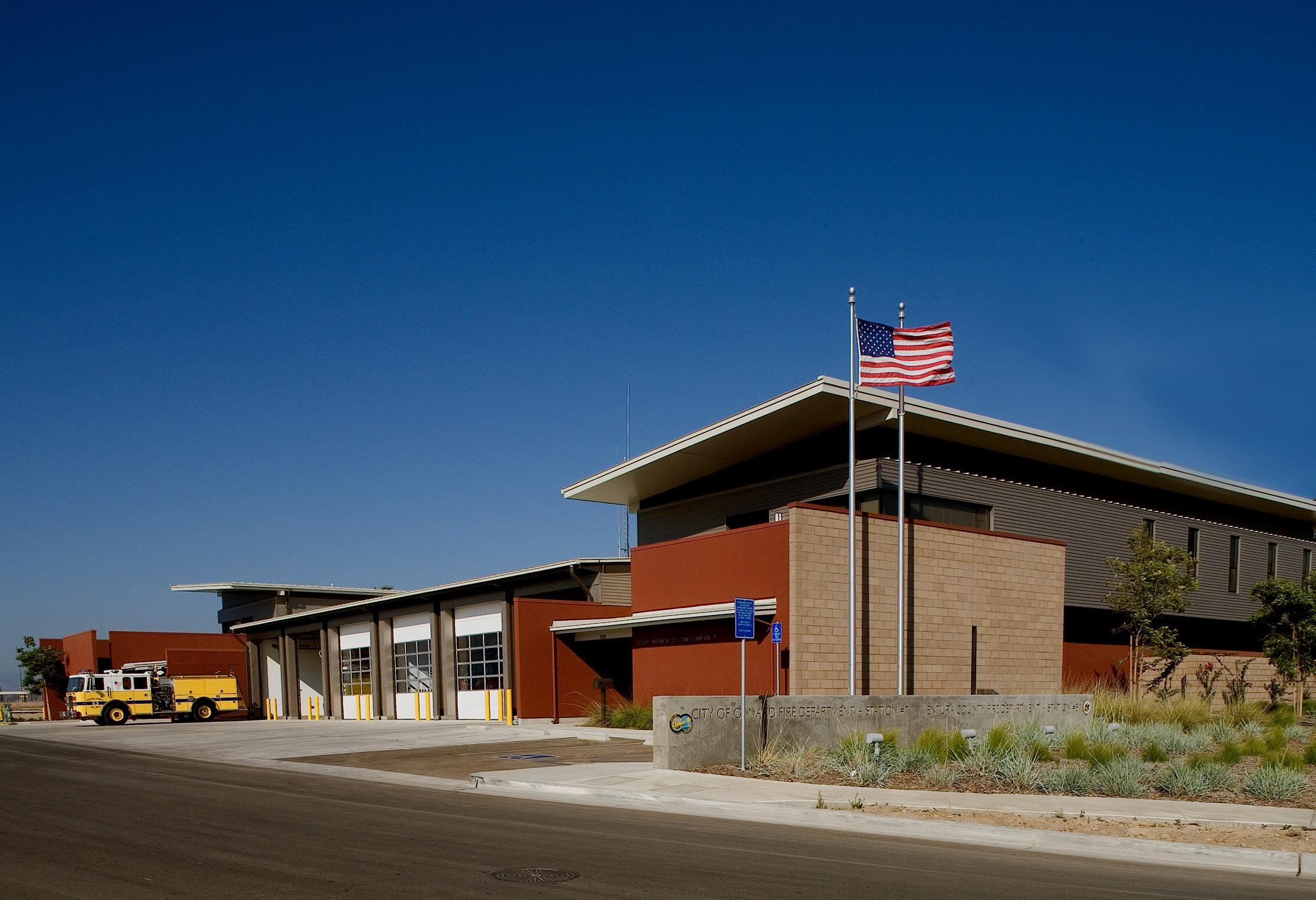
Travis AFB, California
As a Design-Build team member, Roesling Nakamura Terada Architects, Inc. (RNT) designed this new 26,850 SF fire crash rescue station for the United States Air Force at Travis Air Force Base in Fairfield, CA. The facility serves as both an airport large fire crash rescue station and a structure and property fire protection station for the Base. The station includes six pass-through apparatus bays – accommodating 12 fire engines (six engines for responding to airfield events and six engines for the air force base structure or brush fire response), 18 dorm rooms, associated living quarters facilities, administrative offices, support facilities for fire station personnel, and prominent foodservice and community dining area. In addition to the facility, various site amenities were upgraded, including access roads, exterior lighting, parking lots, and utilities. Energy use has been reduced in the design by 18% over Title 24 requirements. The system used for the Living/Office Space is a zonelevel, Series Fan Powered VAV system. The building was designed and constructed in line with the U.S. Green Building Council’s LEED-NC v2.2 rating system and is LEED Silver Certified.
Client / Owner:
David Haven, ROICC
T: 707.424-3398
rondel.williams@navy.mil
Linda Banfield
Balfour Beatty
Contract Superviser
T: (707) 424-2427
Total Project Cost: $11,574,791.00
Construction Complete: May 2012

Santa Maria, California
RNT was engaged to provide programing and conceptual design to improve the City of Santa Maria’s Fire Station 1 to house an additional Fire Truck and Battalion Chief. RNT worked with the Department to catalog the existing station deficiencies, evaluate phasing and program additions to the new station and provide costing information to evaluate the department options. RNT has been contracted to provide Schematic Design through Construction Observation for the design of the Department’s preferred option.
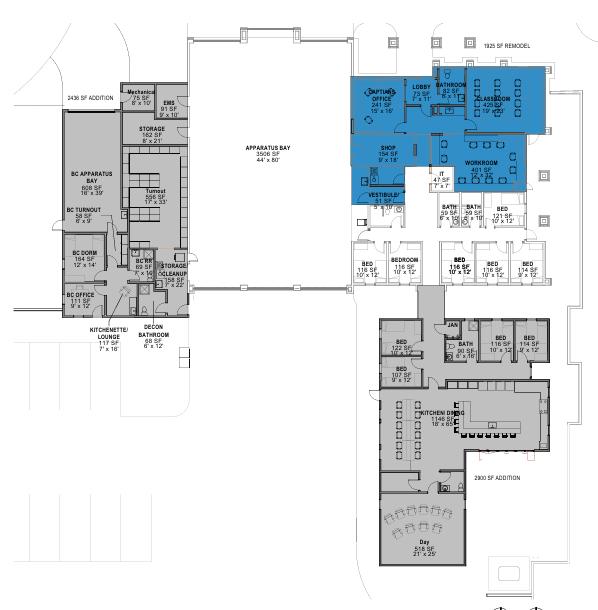
Client / Owner:
City of Santa Maria, Public Works Engineering Division David Beas, Principal Civil Engineer dbeas@cityofsantamaraia.org 805-925-0951 ext.2225
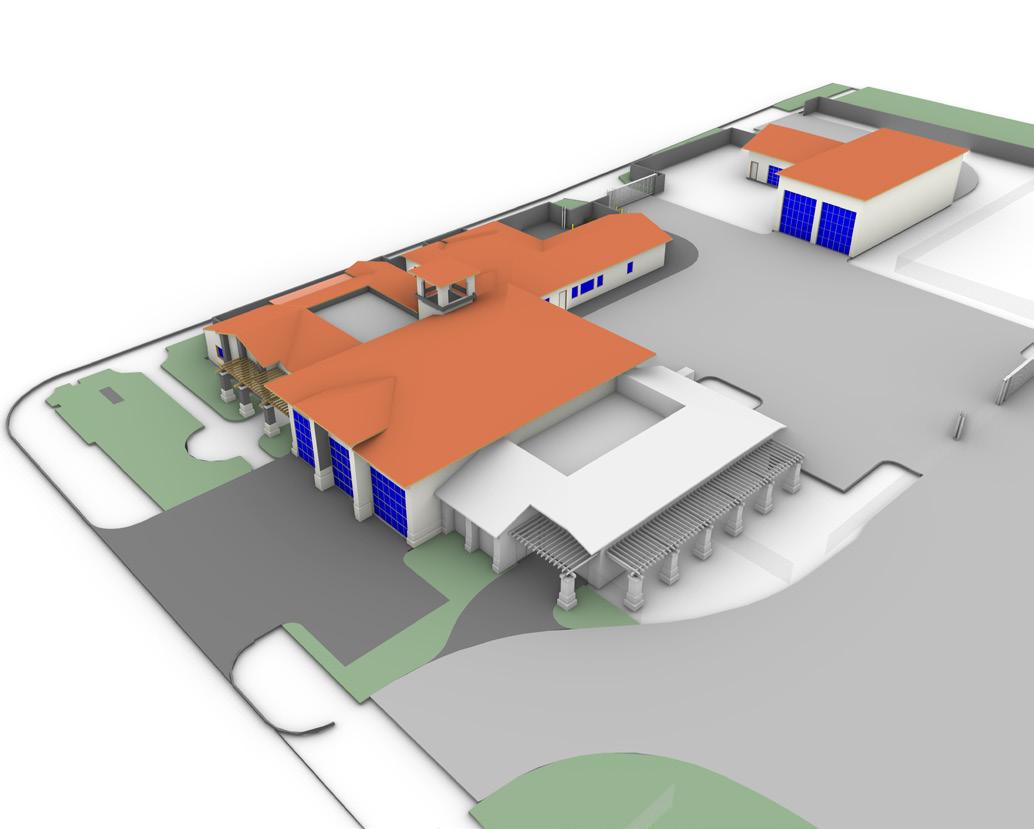
“I really like it Chris. I appreciate you setting up a conceptual layout for future buildings on the property. The setback from the back of the main app bay looks good, I believe that will help a lot with the access for the engines, noise and exhaust. The bathroom/ storage add between the dining room and dayroom is fantastic. The open space out of the kitchen will be a really nice feature when the landscaping fills in. I think it will be really valuable to have the classroom space up in the front of the station for crews, but also as a community room for public presentations, Listos classes etc. Keeping classroom and work space up in front, will separate out the downtime spaces from the work spaces."
- Todd Tuggle, Fire Chief, Santa Maria Fire Department

