
RNT ARCHITECTS
San Luis Obispo
Ventura


San Luis Obispo
Ventura
This collaboration of two like-minded firms, RNT and KMA represents an opportunity to bridge the cultures of Japan and California in the pursuit of design and building craft. This portfolio will communicate examples of our firms design in these two regions of the world working with various sectors of clients and site conditions. The objective of this collaboration is to offer a broader perspective of culture and sensibility of design with a high level of craft and execution for clients appreciating this attention and sensitivity.
Roesling Nakamura Terada Architects (page 4)
1. Japanese Friendship Garden
2. Yokosuka Seaside Condominiums
3. San Diego City College, Southeast Expansion
4. Wilson And Central Schools
5. Metropolitan Water District Employee Housing
6. Two Cabins
7. San Pasqual Academy Housing
Keizo Matsuda Architects (page 42)
8. Casa Blanca
9. House On The Corner
10. Itoh Dining
11. Tully's
12. Sushi Restaurant Kasui
13. Residence Renovation
14. Community Hub In Akashi
15. Villa In Hakuba
16. Kansai Residence
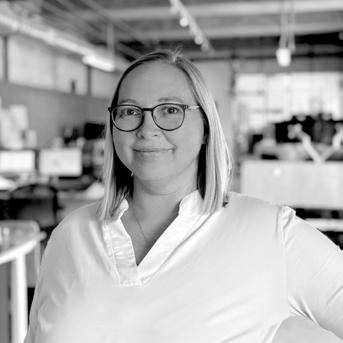
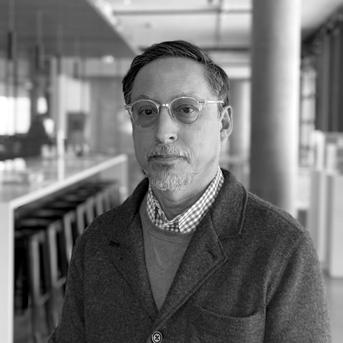




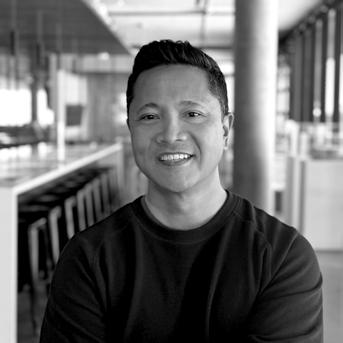
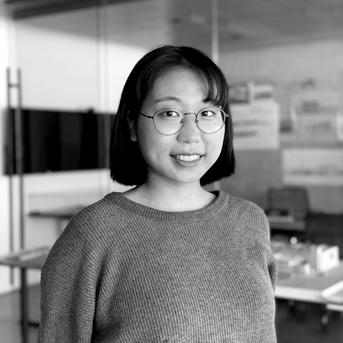



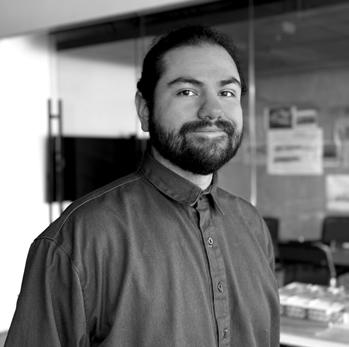
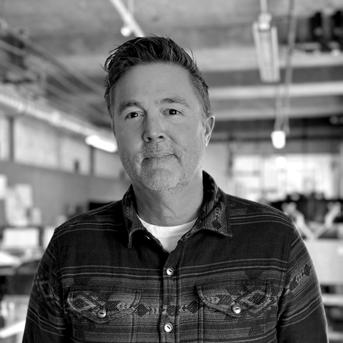
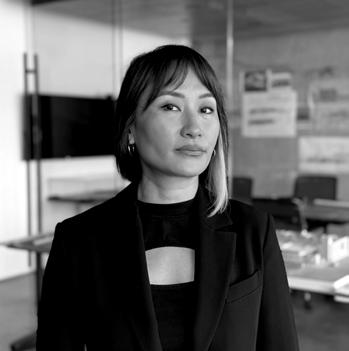


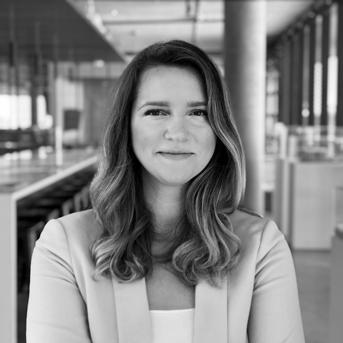
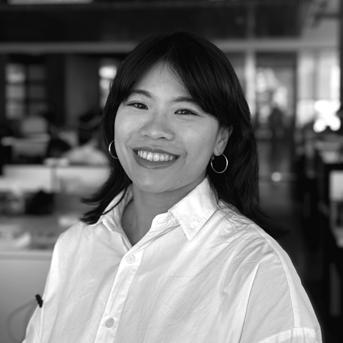

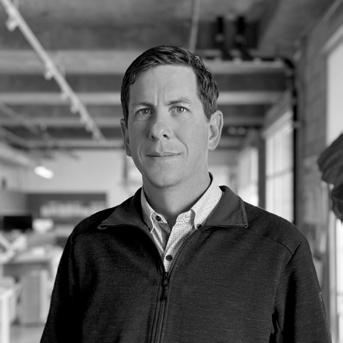
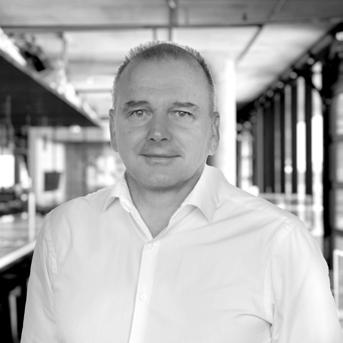

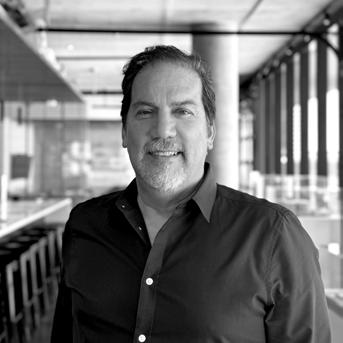




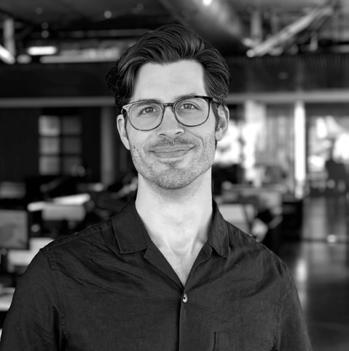
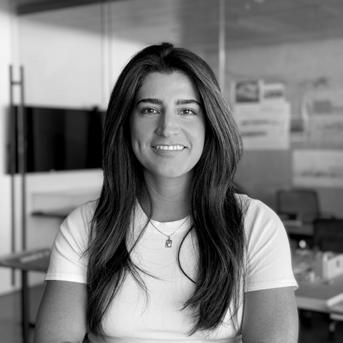





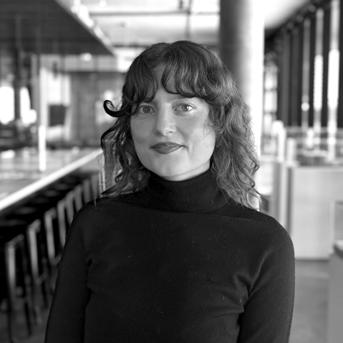
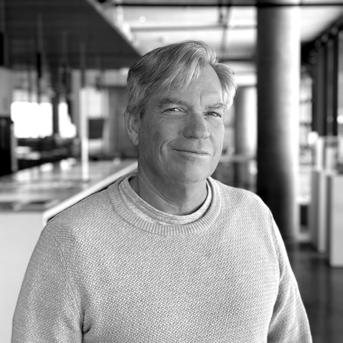


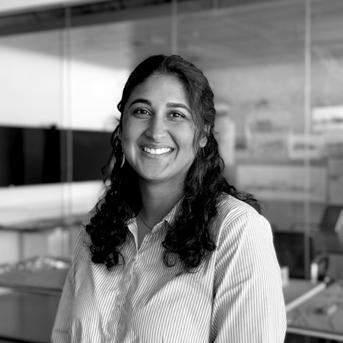
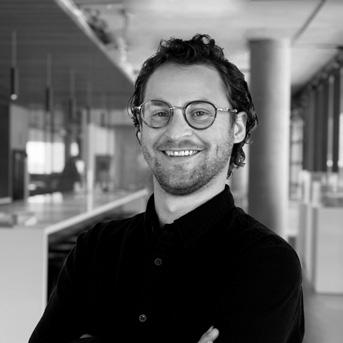
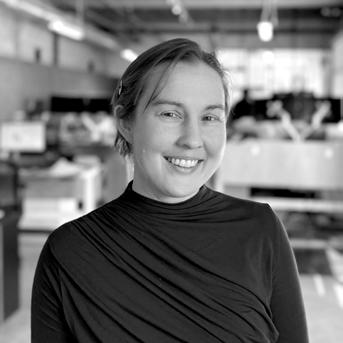
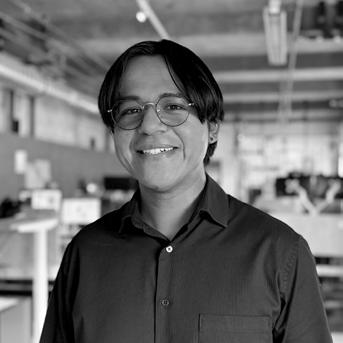
Our firm:
RNT’s philosophy is based on providing valuable, creative guidance to our clients and responding directly to their needs. We see ourselves as good listeners with vast experience planning and designing a multitude of projects of different scales and sizes.
Our Staff:
RNT Architects’ collaborative nature facilitates social interaction, teamwork and open communication. Our supportive environment enhances talent, diversity, the well-being, and happiness of our employees. We value diversity immensely. Our studio resembles a microcosm of California, and we are proud to have more than 15 languages represented in our office.
Founded in 1980, RNT Architects (Roesling Nakamura Terada Architects) has embraced their location on the Pacific Rim and the diverse cultures of Japan, China, California and the American West. RNT’s quest is designing meaningful places that support human habitation, culture and a positive quality of life. Our studio culture is about being empathetic and listening to our users and clients’ needs and desires. Our craft is the creation of architectural language and an honest expression of the dreams of each client. Through this process we engage and study the region, place, local culture and site context exploring design solutions that are programmatically functional, socially supportive, and responsive to place.
The founding partners come from very different settings: California (Beach Cities), Tokyo, Yokohama, and Hong Kong. There are common themes in their design approach that define the firm’s outlook and working values. They combine pragmatic needs and intuitive exploration through various media to balance the needs of human experience and the expressive craft of construction. Their diverse personal credentials resolve in traits of a distinct design philosophy: an ethic of telling a story of the project with great attention to the architect’s craft of building. This studio diversity has grown through the years with the evolution of the RNT staff and their multi-talented credentials with more than 15 languages represented within the firm. Our newer partners carry this critical thinking and cultural diversity forward with a design sensibility that is understated but rooted with authenticity.
RNT clients are also a very diverse group including public and private institutions with a wide variety of building typologies. This breadth of building design and construction experience has resulted in a high percentage of completed and built projects along with many satisfied repeat clients.
The work of RNT is rooted in collaboration between the conditions of the project and their internal dialogue. The core values that drive the work evolve from a studio environment in which enthusiastic creativity and discovery thrive alongside expertise and experience. The built work of RNT is the result of the talents of a diverse team and reflects a broad range of sensitivity and awareness of project conditions, design opportunities and sensitivity to durability and operational costs.
RNT has been recognized with numerous design awards, invited to lectures nationally and internationally, exhibitions and publications including a monograph published in Italy.
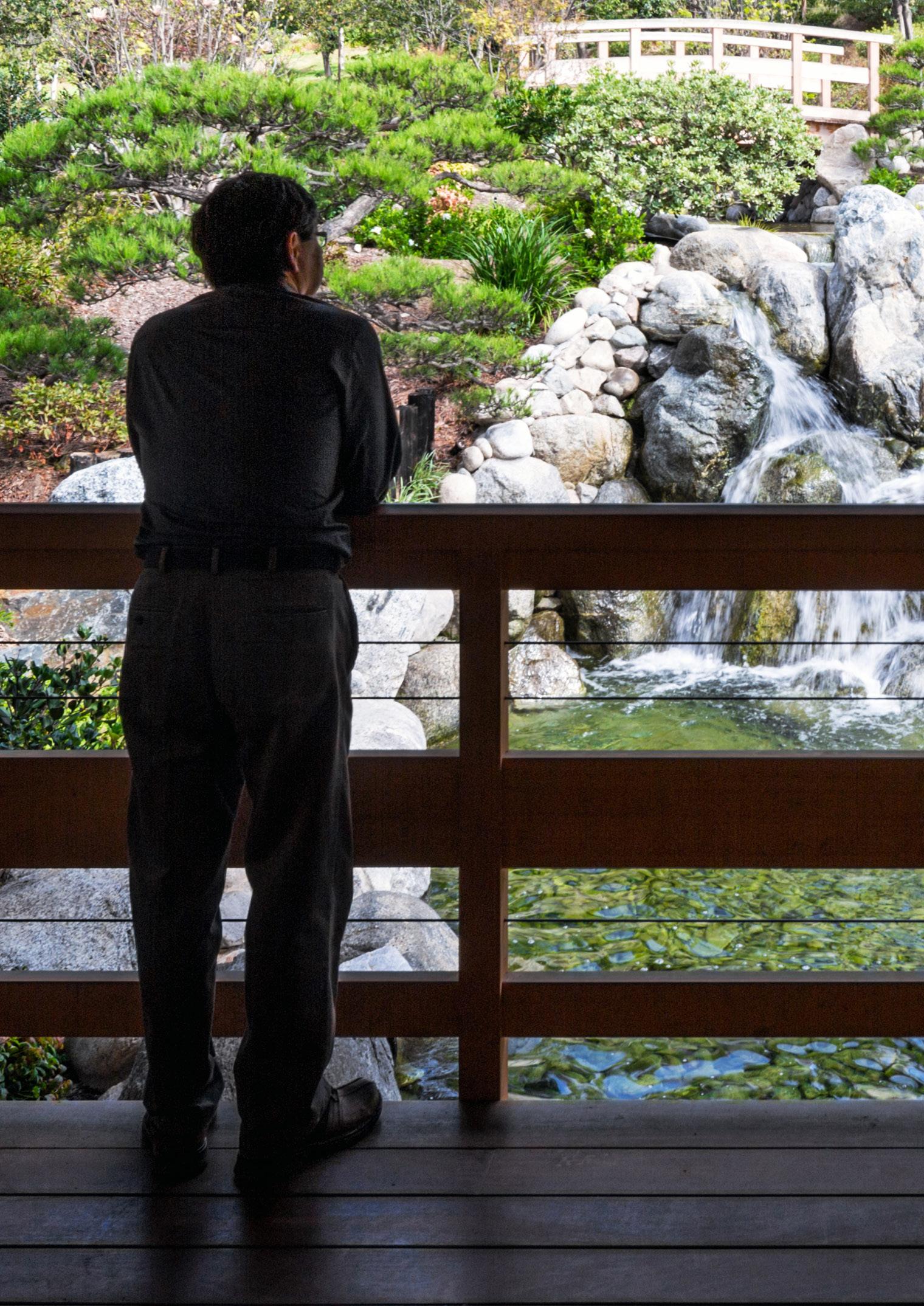
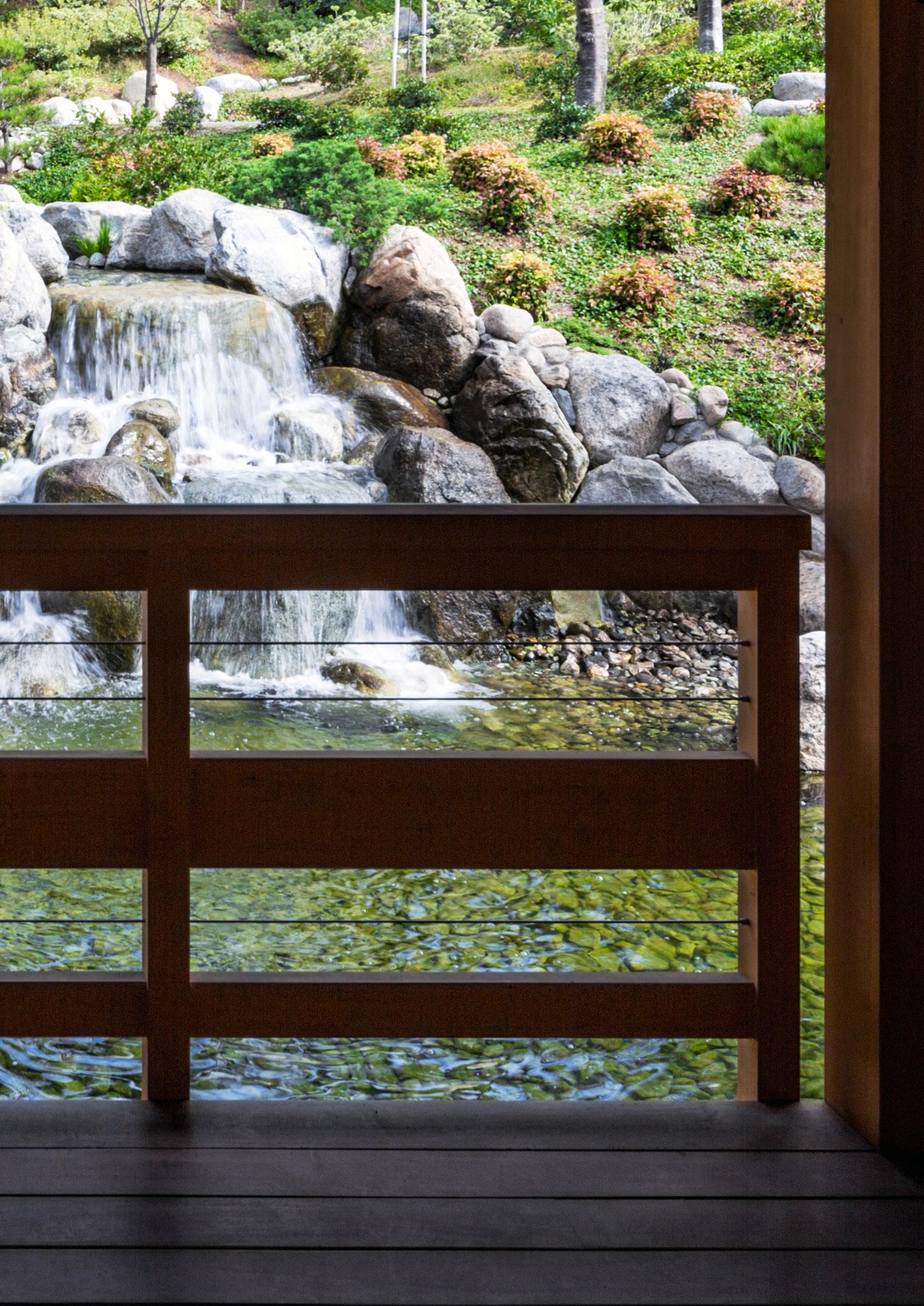
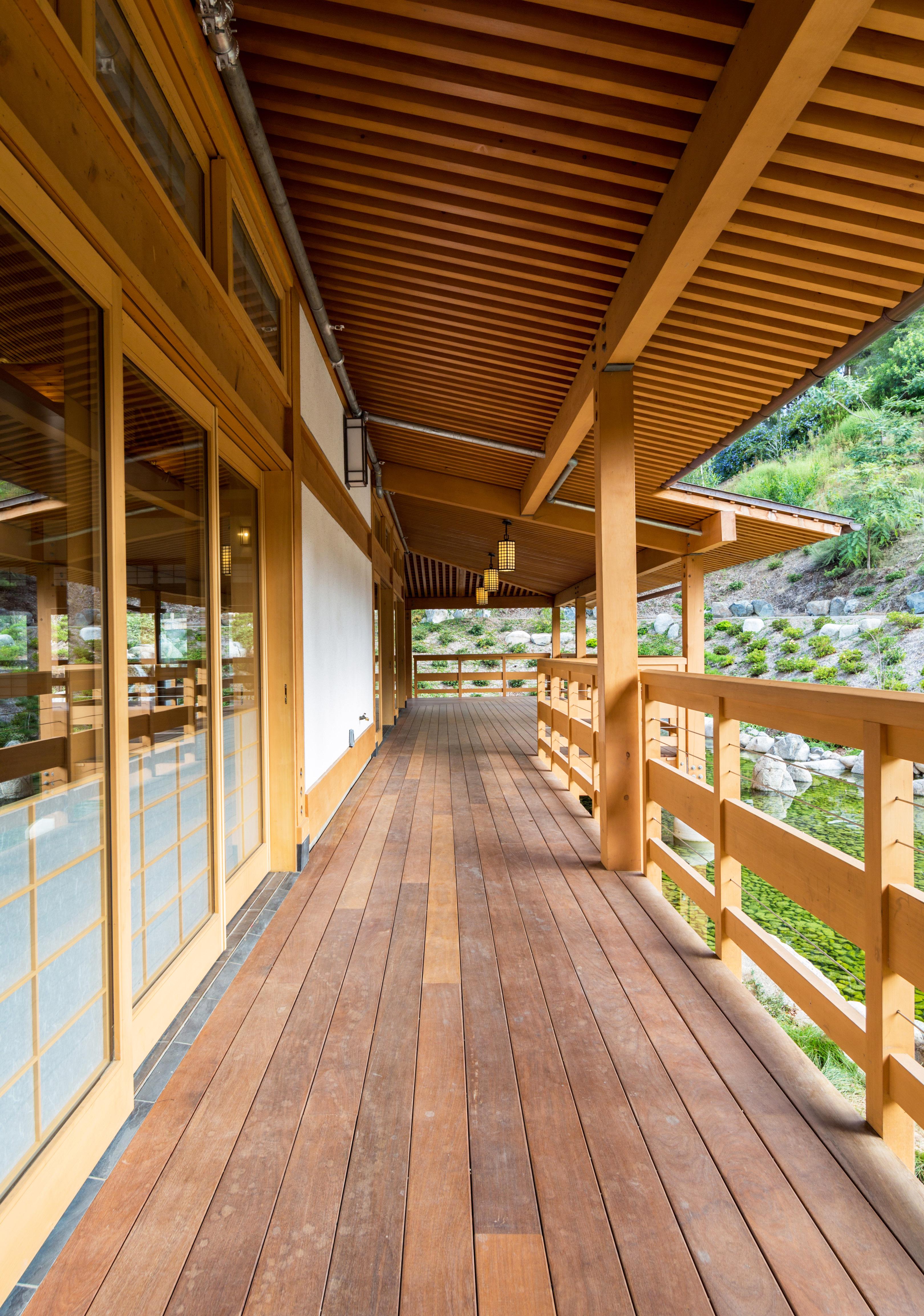
Located in San Diego's historic Balboa Park, the original Japanese Friendship Garden was created in 1915 for the Panama-California Exposition and is listed in the U.S. National Register of Historic Places. The new Pavilion building, which is located within the existing Garden, is a step forward to recreating the original 1915 Japanese Tea Pavilion that was dismantled in 1955. The new Japanese Friendship Garden opened its doors on a two acres site provided by City Council to the San Diego Yokohama Sister City Society in 1990.
The garden expanded into its current 12 acres site in the heart of Balboa Park, including the Inamori Pavilion, in time for the Balboa Park Centennial Cerebration in 2015. A 25-year accomplishment, the new facility was made possible through collaborative fundraising efforts by patrons, members and the design team. ONA and Takeo Uesugi & Associates Landscape Architects held the contract as the prime, since the garden is truly the focal point of this project. RNT had a supportive role on the team, as the Landscape Architect led the design direction. RNT’s role was to design and orient the Pavilion so as to gracefully balance, and not to distract, from the serene landscape of the canyon.
The building features a hip-gable roof, which is typical of Japanese traditional architecture. The large vent openings at the vertical gable ends enable to ventilate the space naturally. The concave and convex roof forms embrace the heavy weight of clay tiles. These tensioned rafters support the heavy weight of the clay tile roofing without increasing the size of the beam or reducing the spacing of the beams, thus making it an honest design feature. The building roof sheathing is copper shingles and clay tiles. These materials are also fireproof, which is an important consideration for a building located in such a dry climate, as well as in a canyon surrounded by natural vegetation.
Although the Pavilion was designed in a traditional Japanese architectural style, the building envelope and integrated systems were crafted to protect environmental systems and to conserve resources. To minimize the environmental impact and promote healthy indoor air quality, building products and interior finishes are low in volatile organic compounds, high in recycled content, and are produced regionally where possible. The building cuts back on energy usage by 30% and reduces water consumption by over 50%. The canyon captures and recirculates stormwater within its garden waterfalls.
The Pavilion is an inviting destination at the base of the canyon, and serves as a high-quality, multi-functional space for various age groups in the community. The building is typically used as a museum exhibition space during the week, hosting cultural events in the evenings and serving as a wedding venue on the weekends. The venue also facilitates social engagement through hosting many educational programs and activities such as “ikebana” (flower arranging), tea ceremony demonstrations, ink brush painting, yoga and meditation. Additionally, taiko drum lessons for children and performances are hosted in the Pavilion. Equitable access to the venue for the community is available through the "Resident Free Tuesday" program.
Award:
• Japanese Friendship Garden Society of San Diego, Award for Outstanding Accomplishment
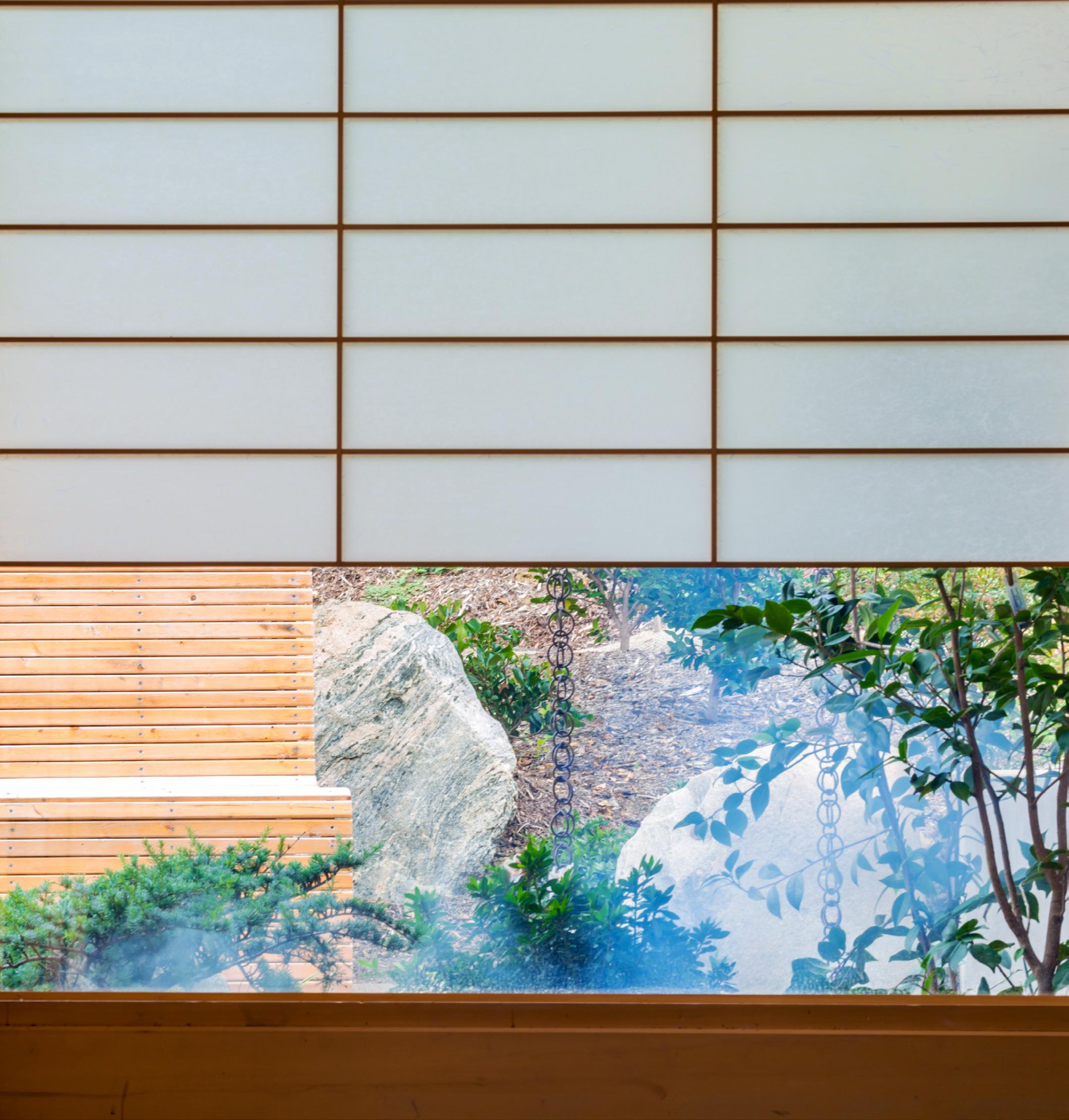

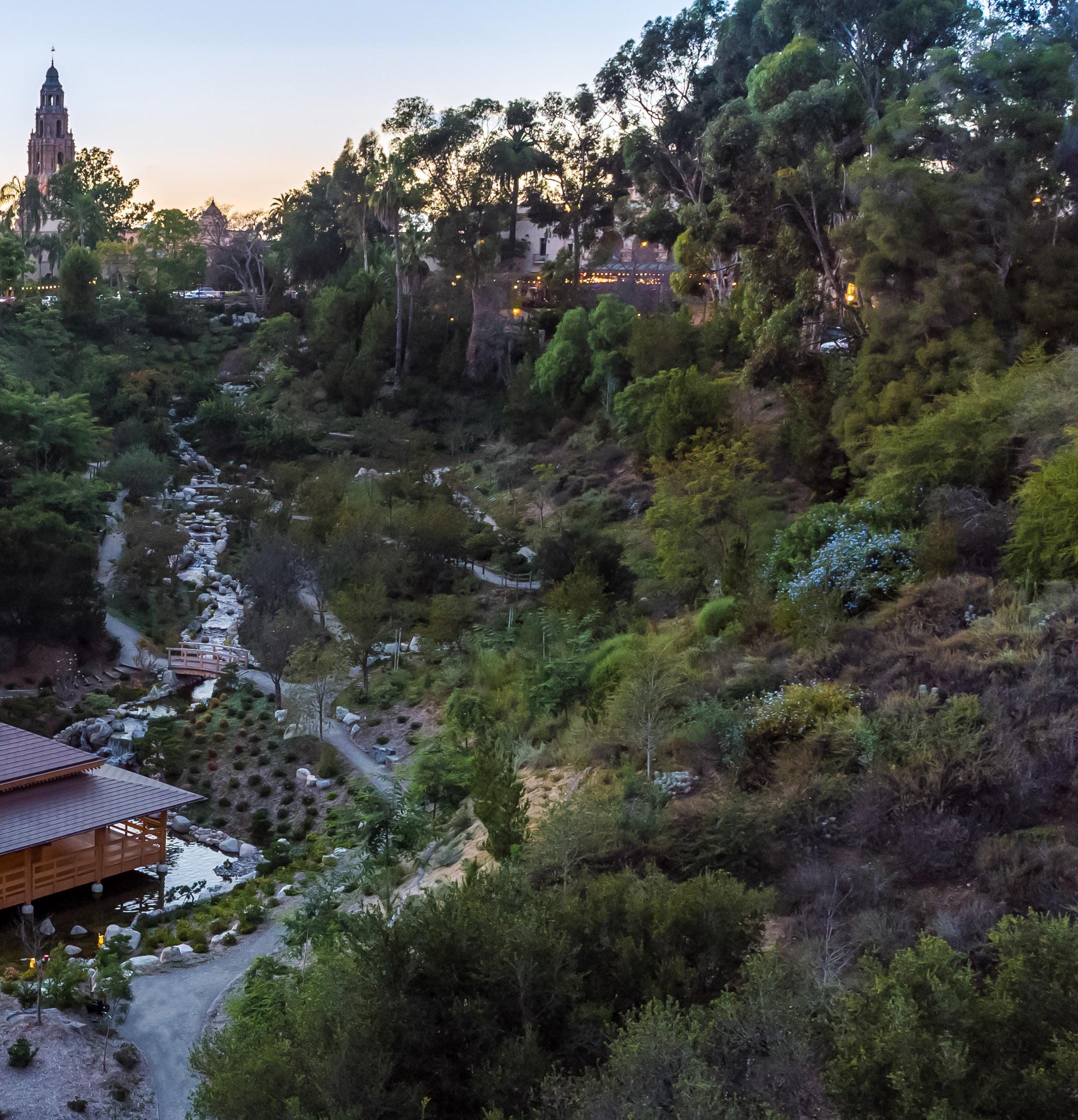

Yokosuka Seaside Condominiums | Yokosuka, Japan
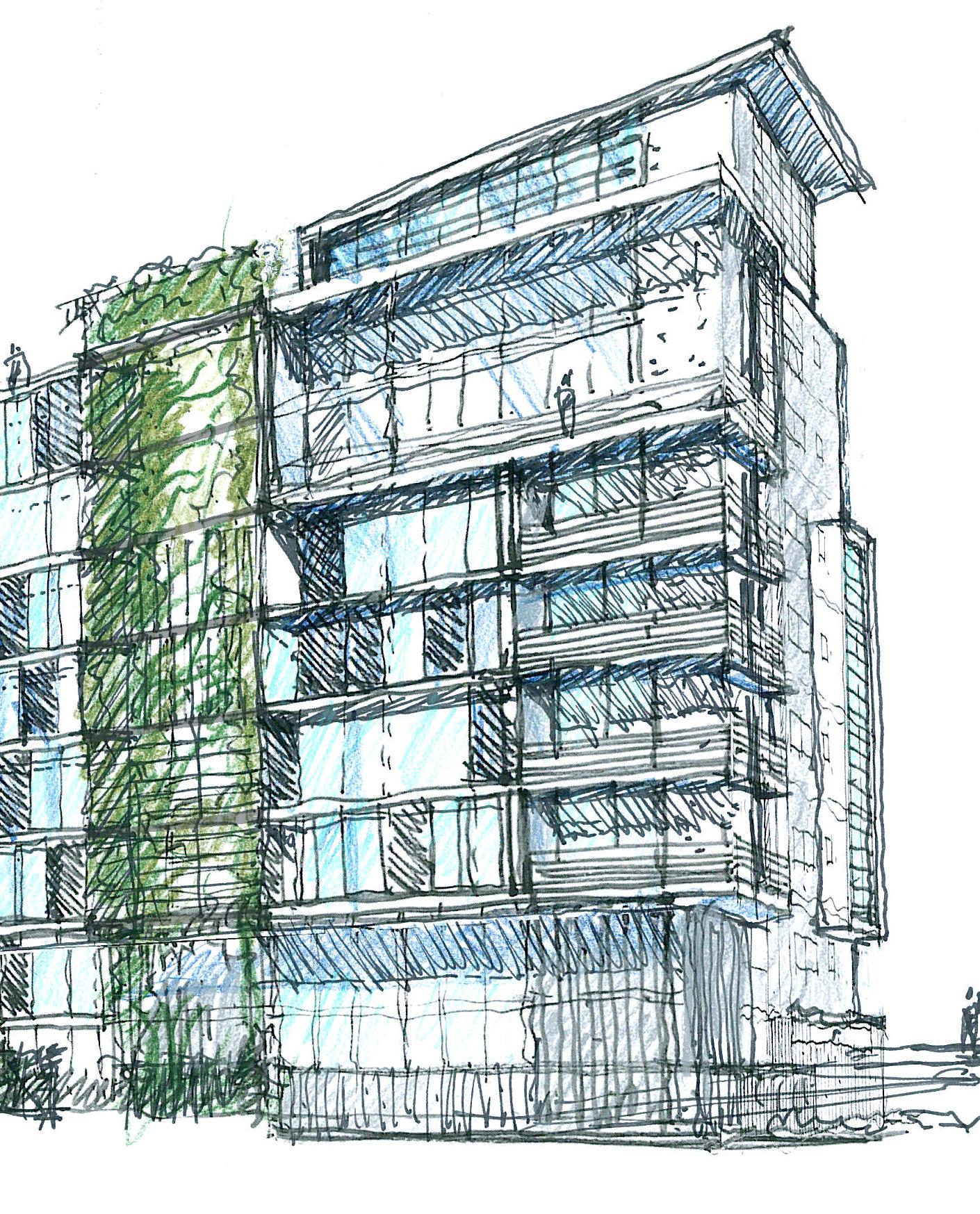

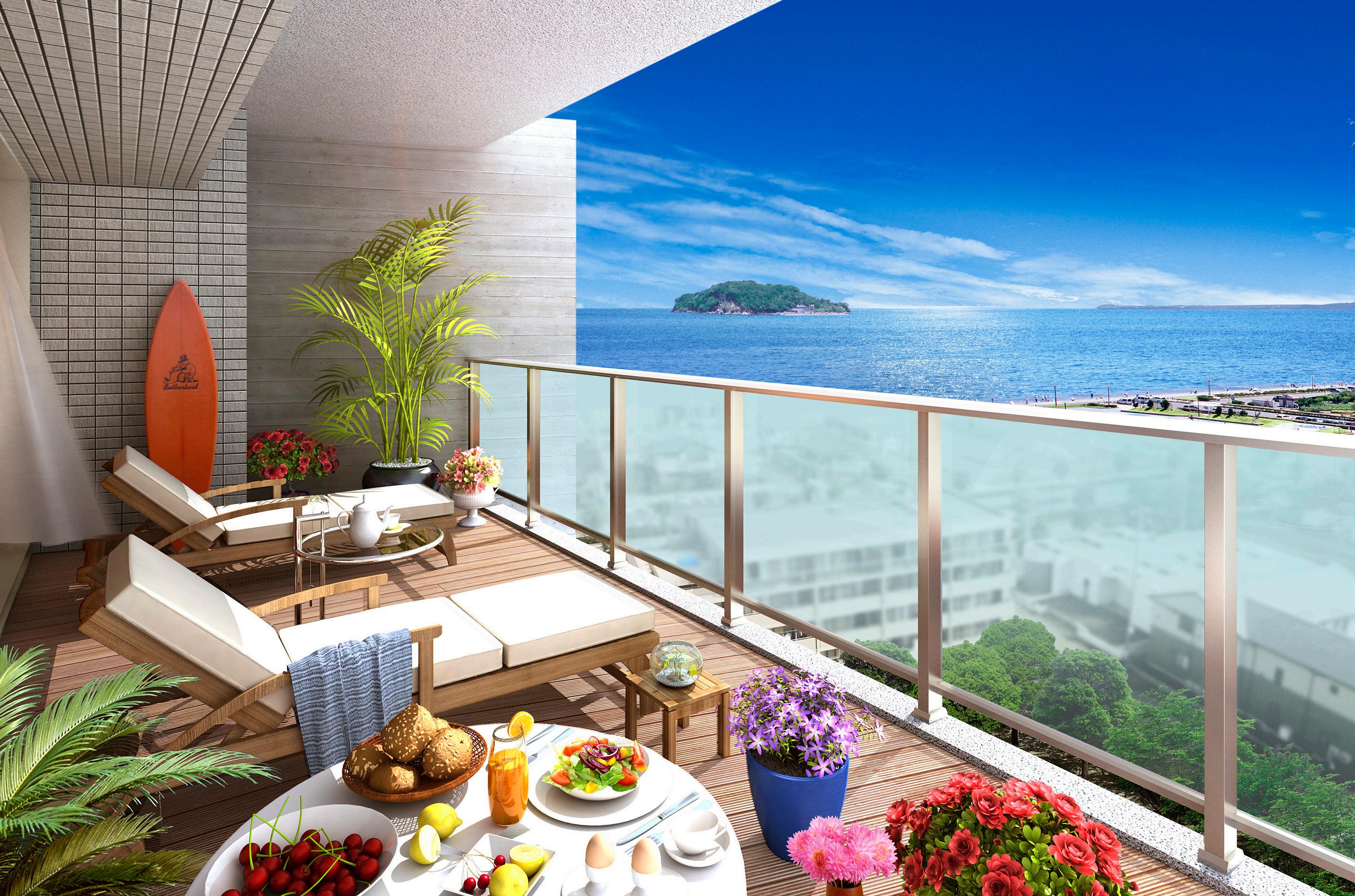
RNT was the design architect for a condominium development planned for young professionals in Yokosuka, Japan. The project is an eight-story 182-unit development overlooking the Tokyo Bay and Uraga Channel. The building and unit design allow diffused natural daylight into the interior spaces to help minimize power needs. RNT worked with the local developer and design and engineering team by providing schematic design drawings, models and renderings to convey the design intent of the project. The landscape design was developed by Spurlock Poirier Landscape Architects.
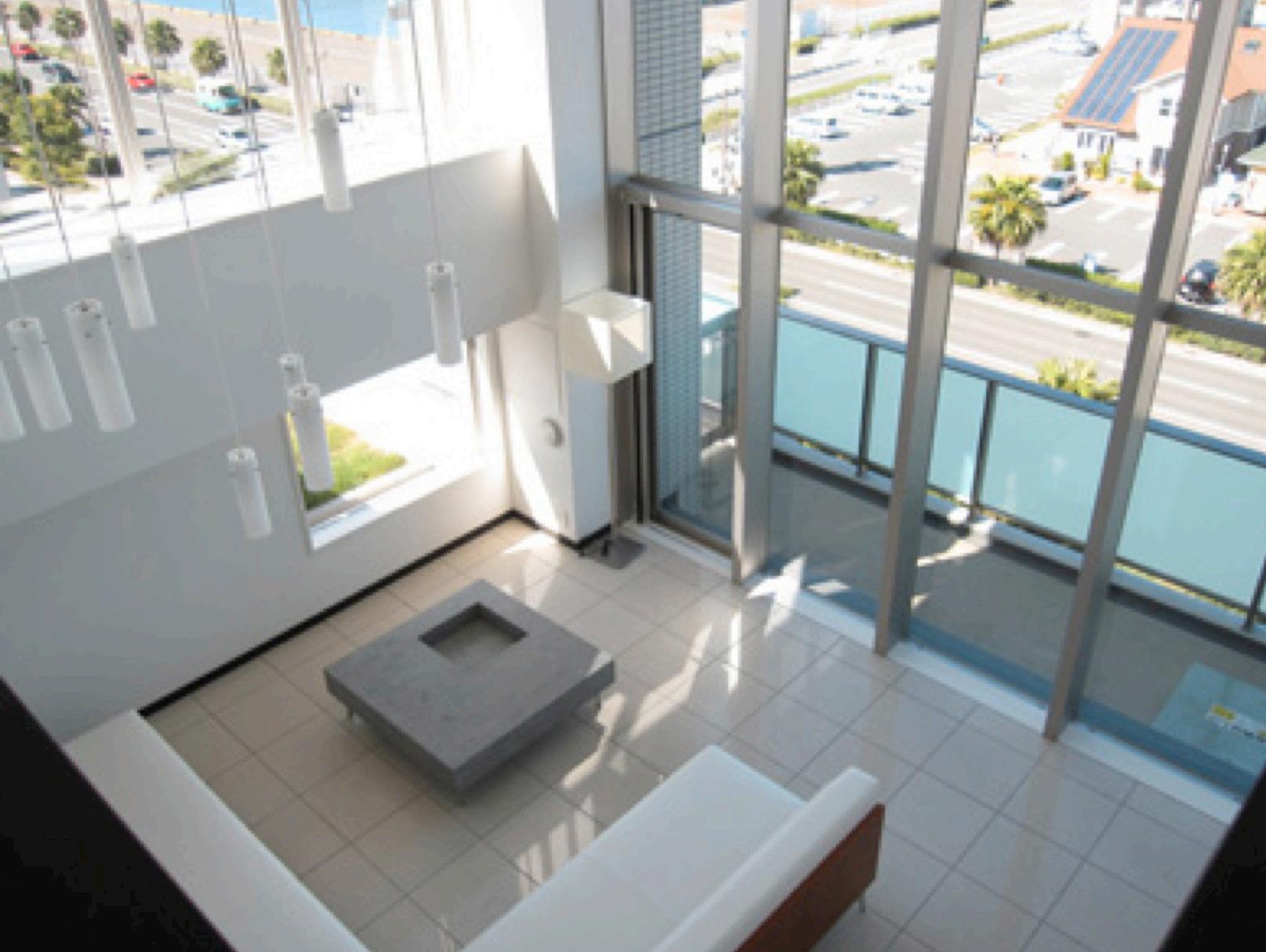
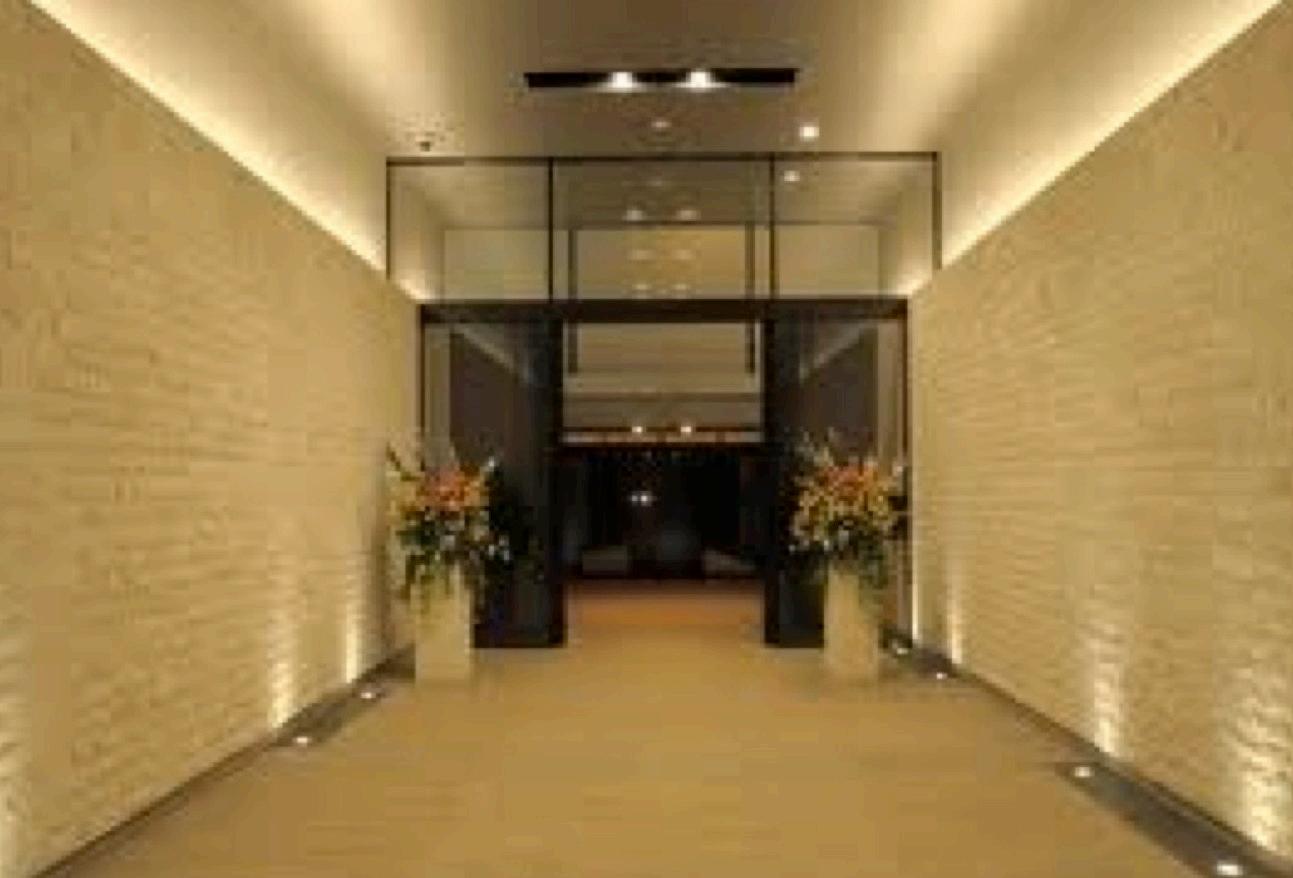
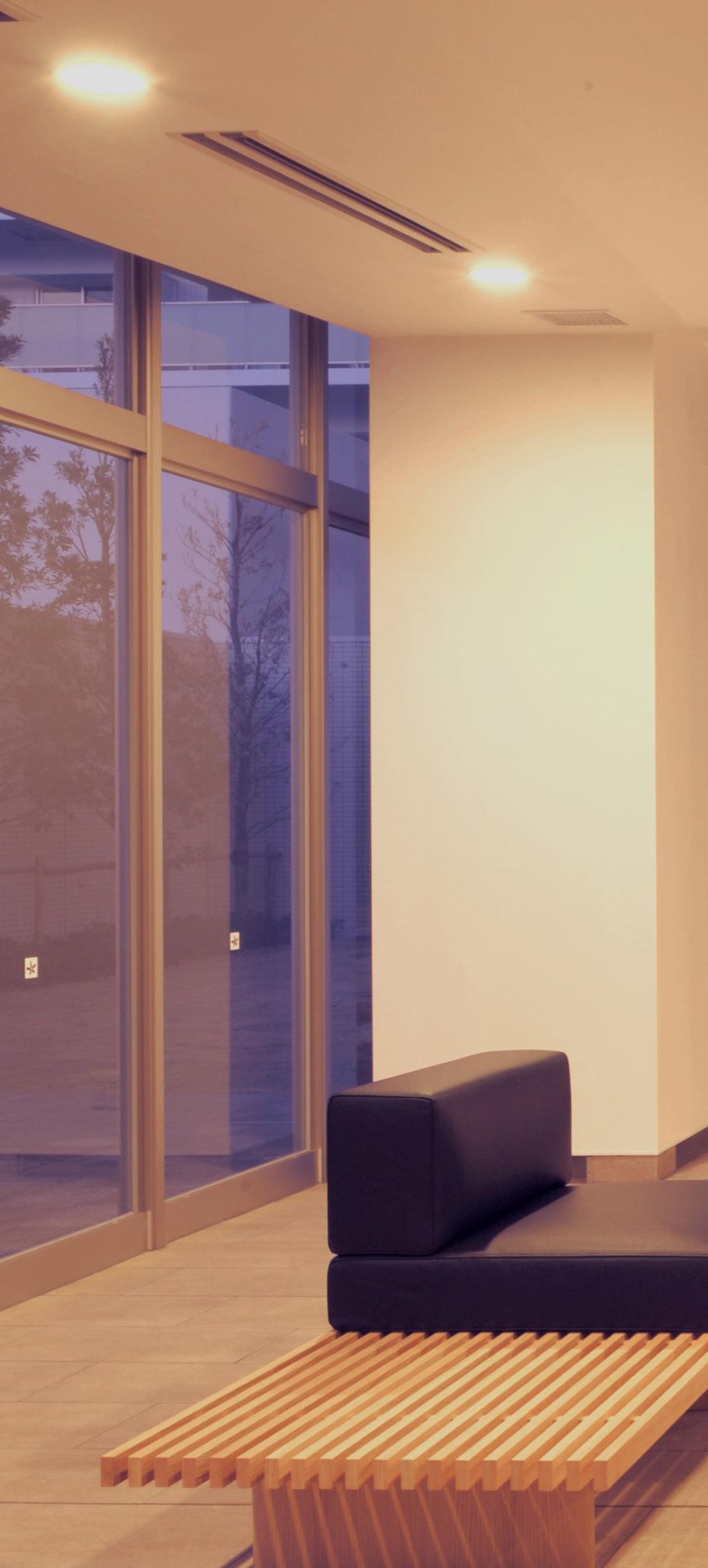
Yokosuka Seaside Condominiums | Yokosuka, Japan
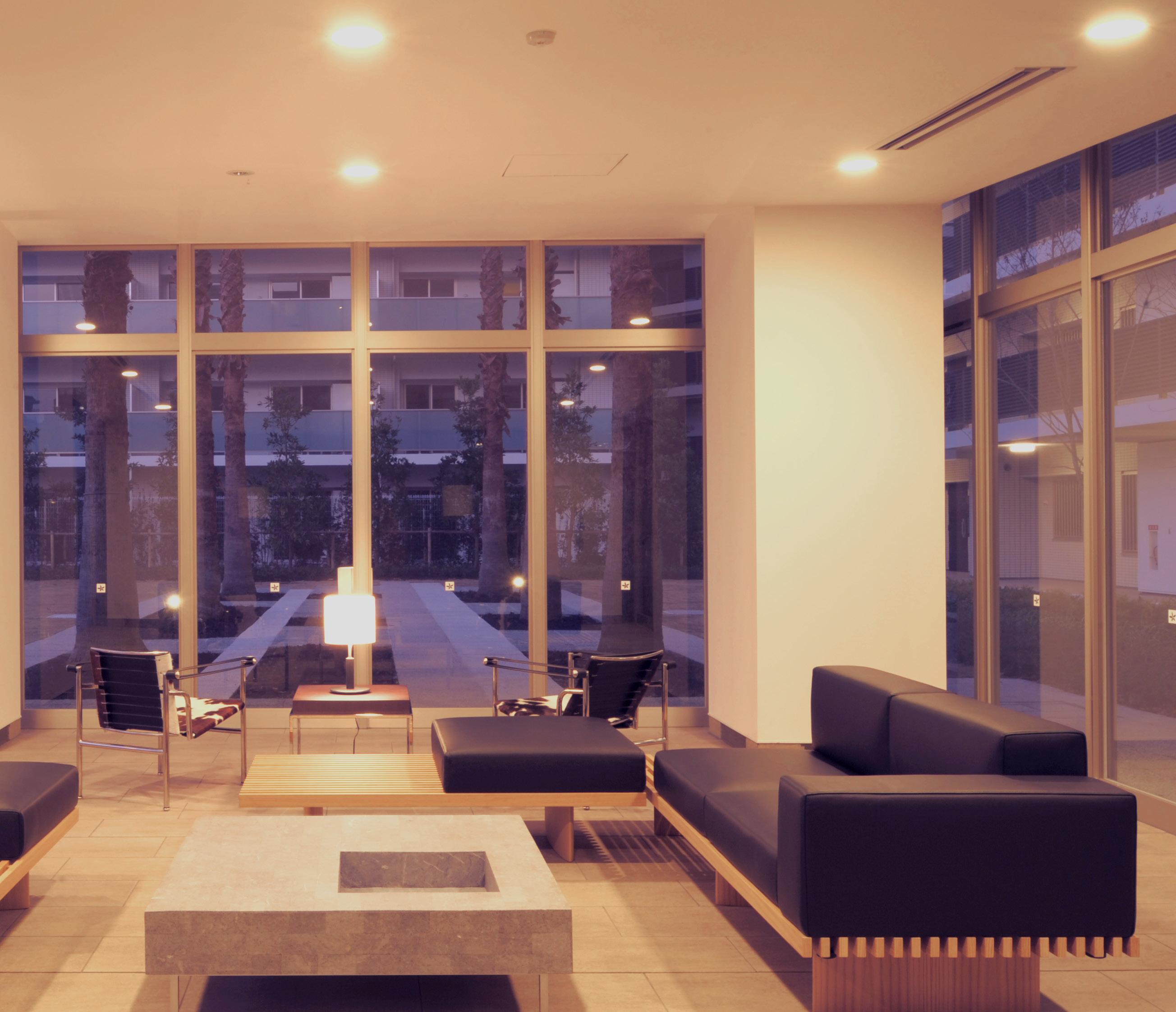
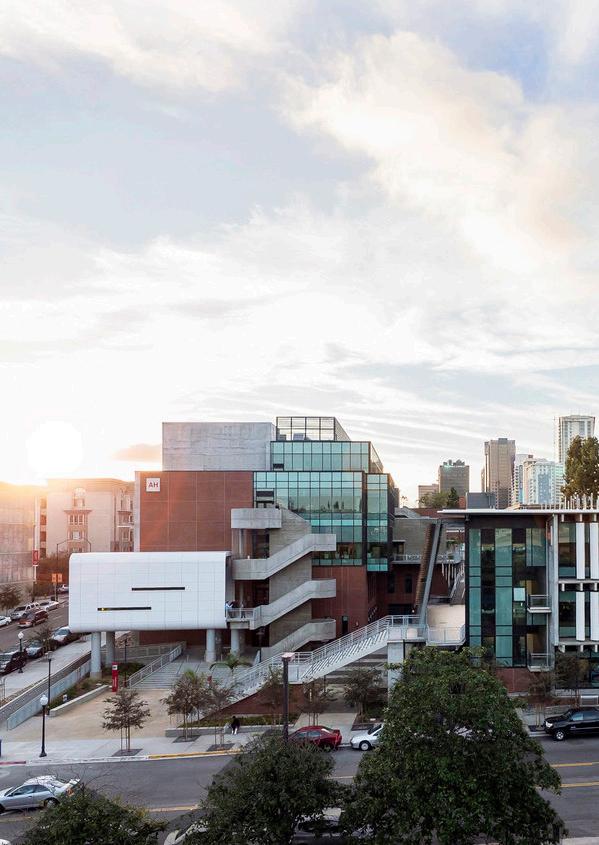
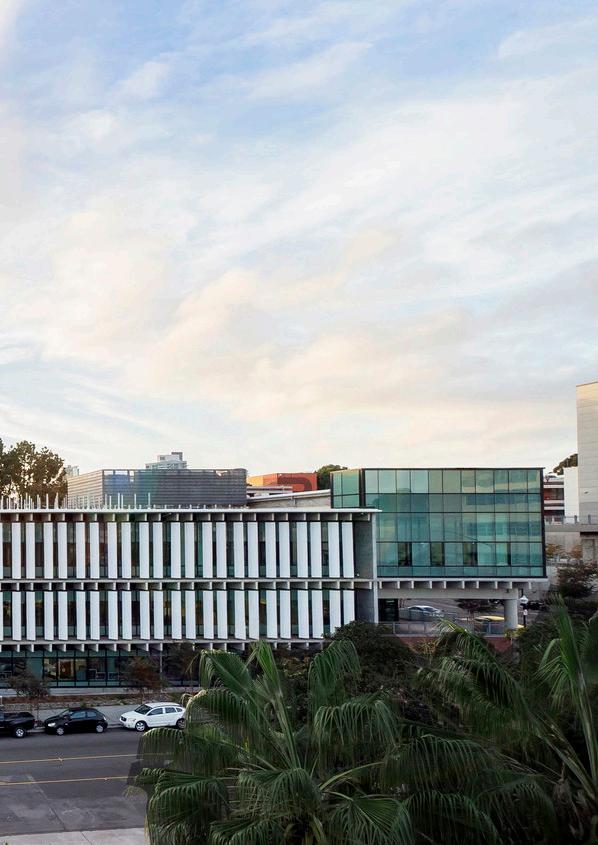
San Diego City College, Southeast Expansion
San Diego, CA
This new multi-building expansion project creates new gateway plazas at the southeastern portion of the campus that will serve as a key entry link to the campus from the surrounding community. Near the multimodal transit station at Park Boulevard and C Street, this major expansion project was developed in a collaborative, Integrated Project Delivery (IPD) format with the owner, users, construction managers, sub-trades and design professionals as participants. As the executive architect, RNT worked closely with the Community College District and campus/neighborhood stakeholders to develop the program consistent with their goals and specific needs.
This new campus expansion is a three building complex consisting of a five-story Math and Social Science Building at 86,400 square feet, and a five-story Arts/Humanities and Business/Technology Quad at 180,000 square feet. This expansion complex opens up and links City College to the East Village area of Downtown San Diego. The urban side utilizes a new parking structure as a buffer to quietly shield the classrooms from the traffic on Broadway. The two projects form an “open and inviting gateway.”

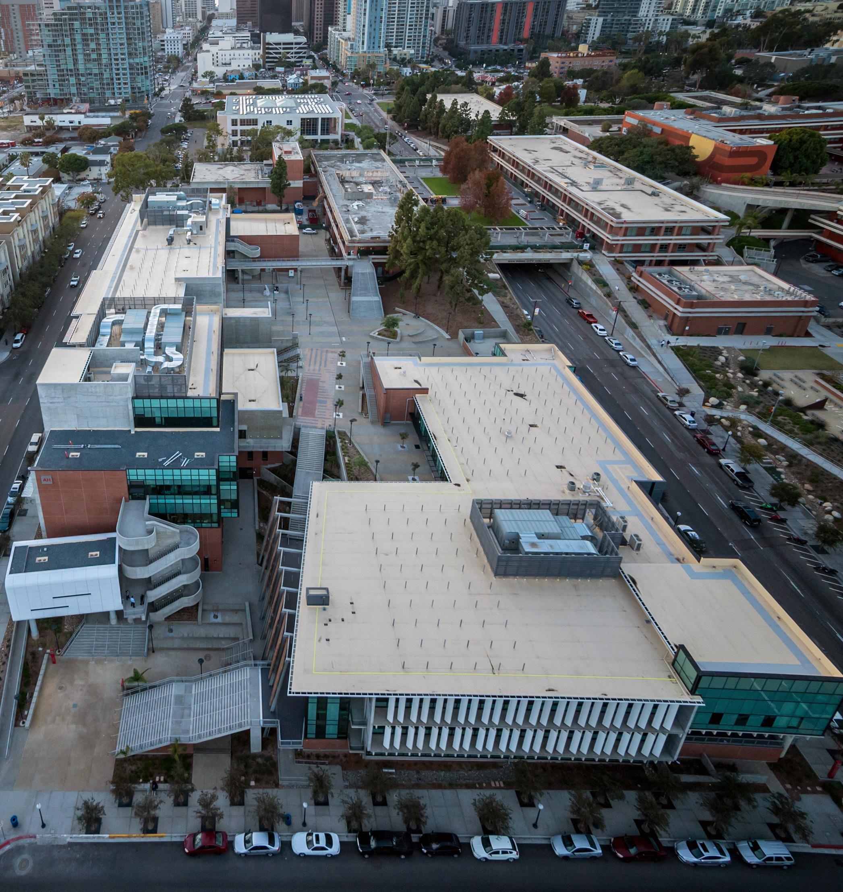
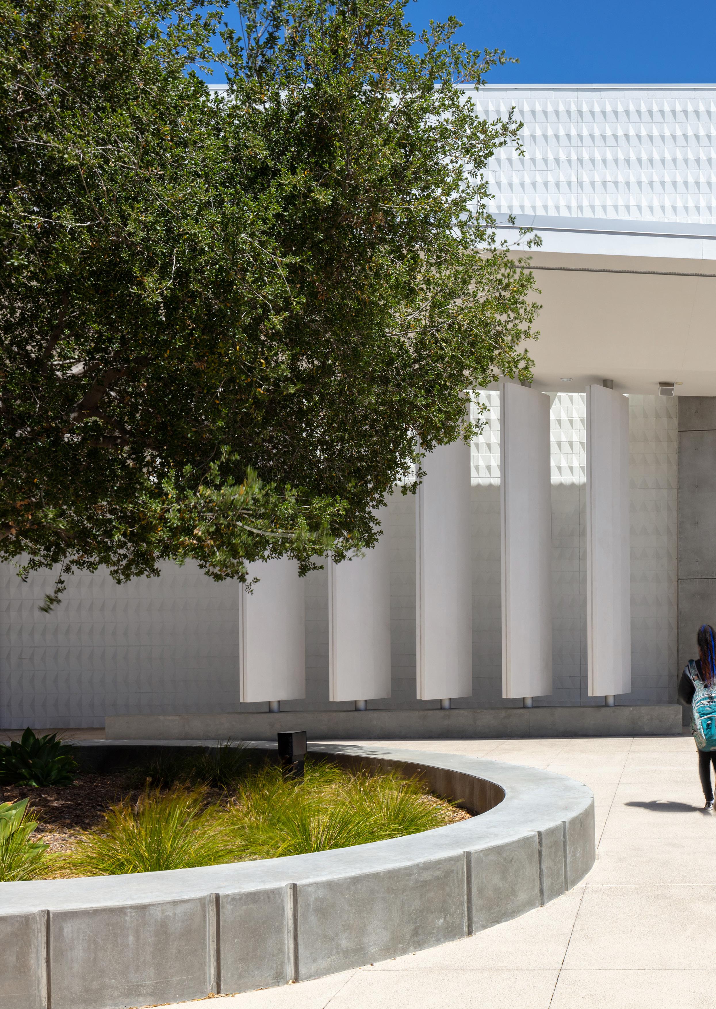
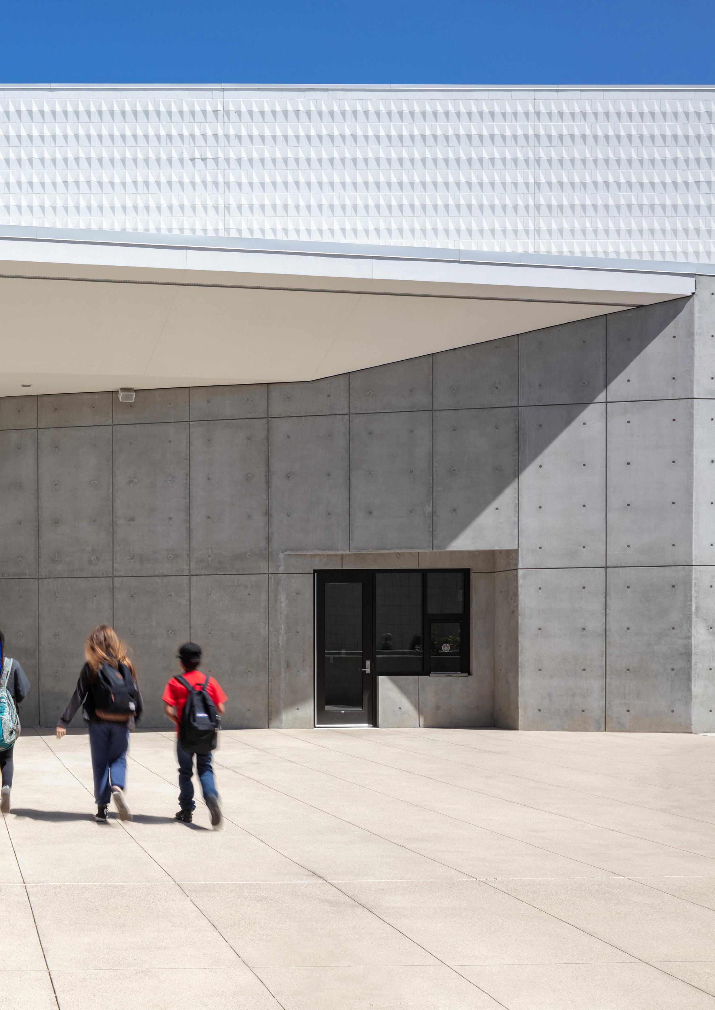
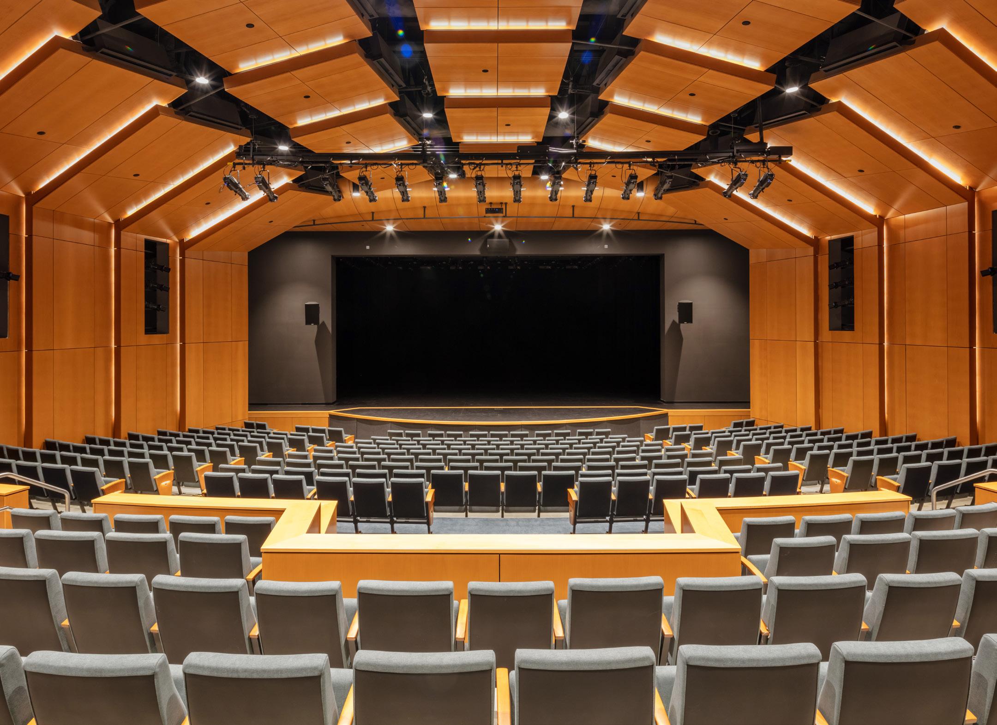
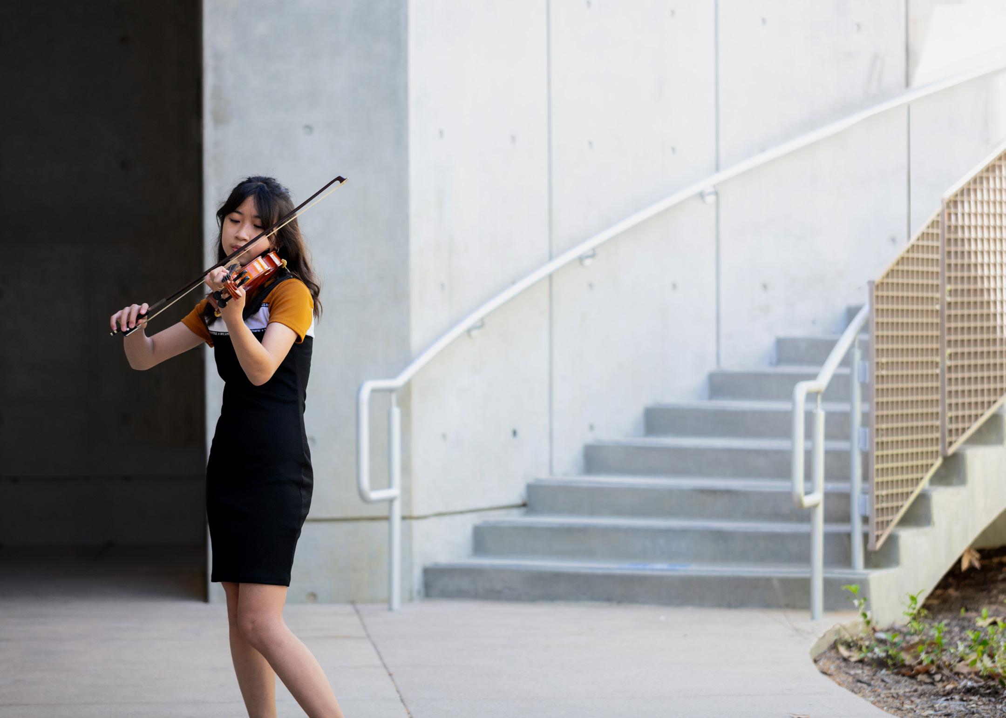
Wilson Middle School (grades 6-8) and Central Elementary School (grades K-5) campuses have been updated and enhanced throughout the years. However, through studies and analysis, including multiple community meetings, the San Diego Unified School District's direction favored consolidating the two schools. This included reconstructing Wilson Middle School and building Central Elementary School on the former Wilson Middle School campus.
The original campus site of 14 acres presented a planning and building density challenge to accommodate a comprehensive Middle and Elementary school with a joint-use play field. The building massing and density of the new campuses also needed to transition in scale to the surrounding neighborhood of single-family homes and two-story apartment buildings.
Central Elementary School, currently finishing construction, has a strong, unique architectural character facing Orange Avenue with a linear park separating it from Wilson. Through landscape spaces, building massing, materials and colors, a continuity is achieved bringing the two campuses together as a whole while creating unique identities.
Both Wilson and Central were designed with the idea of flexible and adaptive teaching venues with an emphasis on project-based learning and collaboration. These two schools incorporated numerous outdoor venues for teaching. At Wilson: science gardens, a sunken music plaza, photovoltaic lunch canopy connecting collaborative classrooms, maker space with patio for robotics experiments, arts classroom patio with kiln, and drama classroom with fenced patio. At Central: Outdoor teaching nooks, outdoor music space, outdoor maker space adjacent to the maker space classroom, and second level collaboration spaces. Both campuses are at the forefront of sustainability best practices including many features that become part of the building and site expression. These design elements also become part of the curriculum and pedagogy as demonstrated by building energy savings and solar energy from photovoltaic panels, which are expected to produce more than 75% of the campus’ demand energy. These panels and tree canopies act as shade elements cooling the spaces between the buildings. Passive and active ventilation along with natural daylight fills the spaces along with views into nearby landscape spaces. When the weather gets hot, there is a backup controls system for active heating, ventilation, and air conditioning systems. Native, drought tolerant landscape and water conservation strategies are also employed throughout the campus along with stormwater storage.
Through a comprehensive series of community outreach meetings and design workshops, the Wilson Middle and Central Elementary Schools at the George Walker Smith Education Campus have been well-received by the San Diego Mid City community.
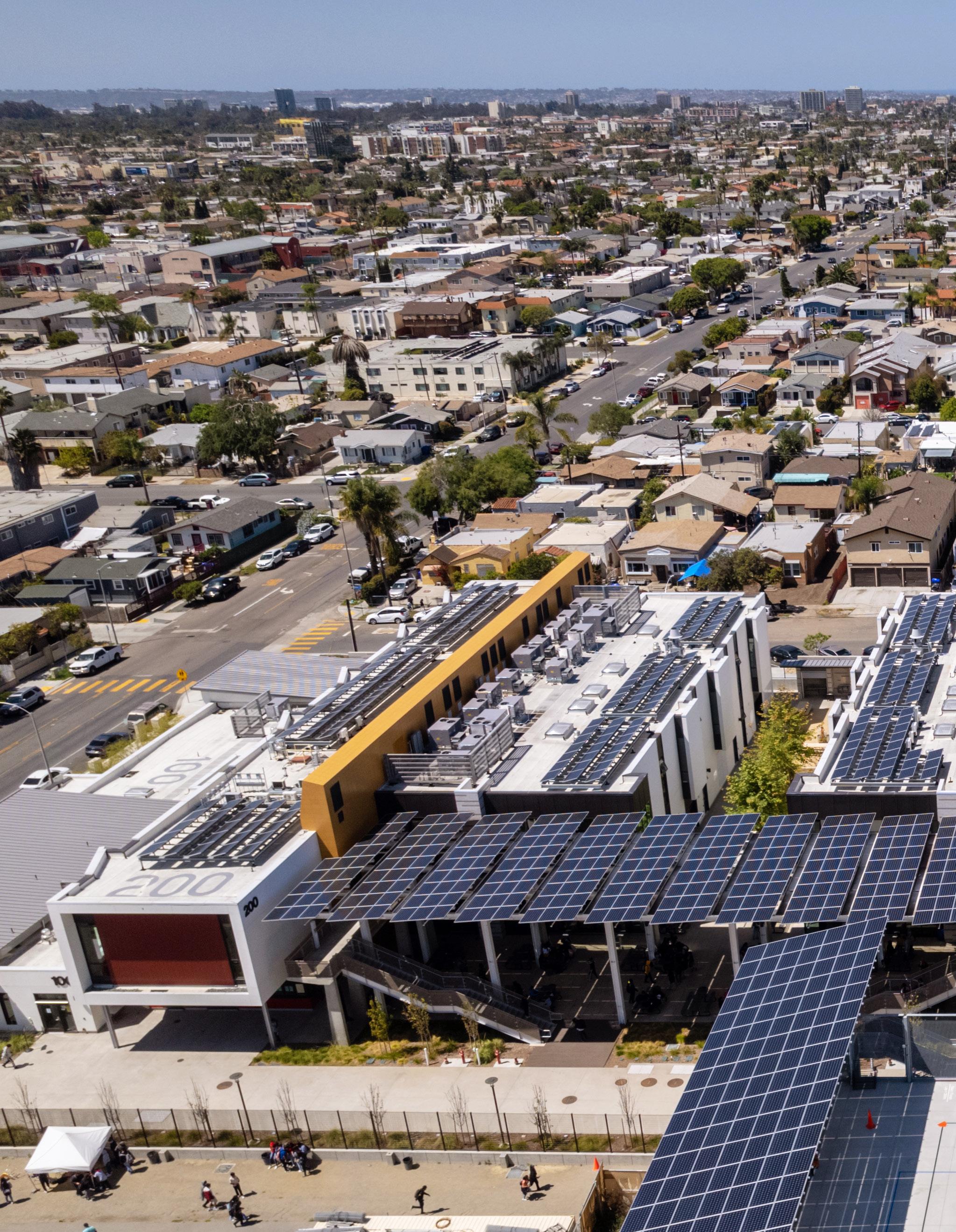

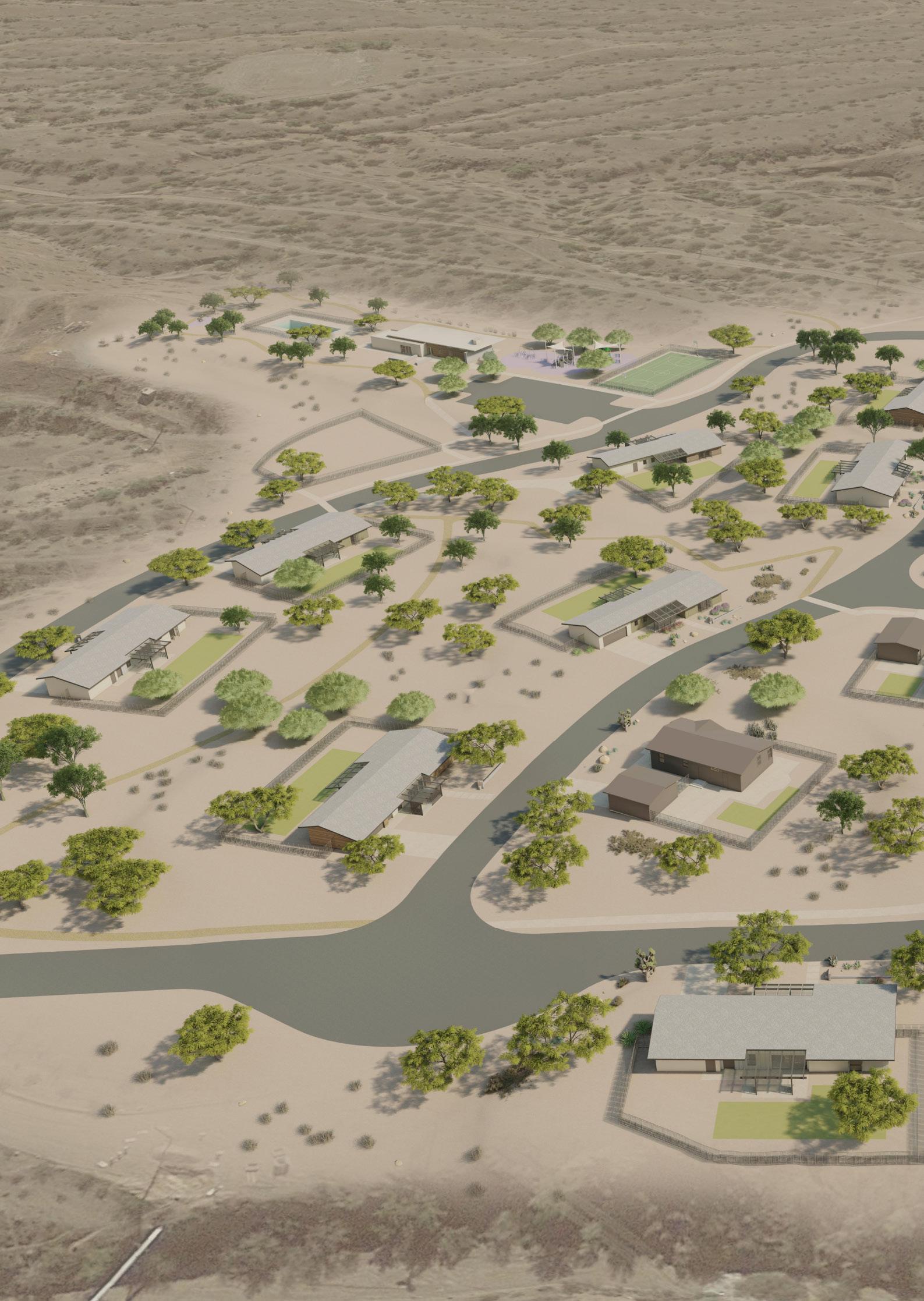
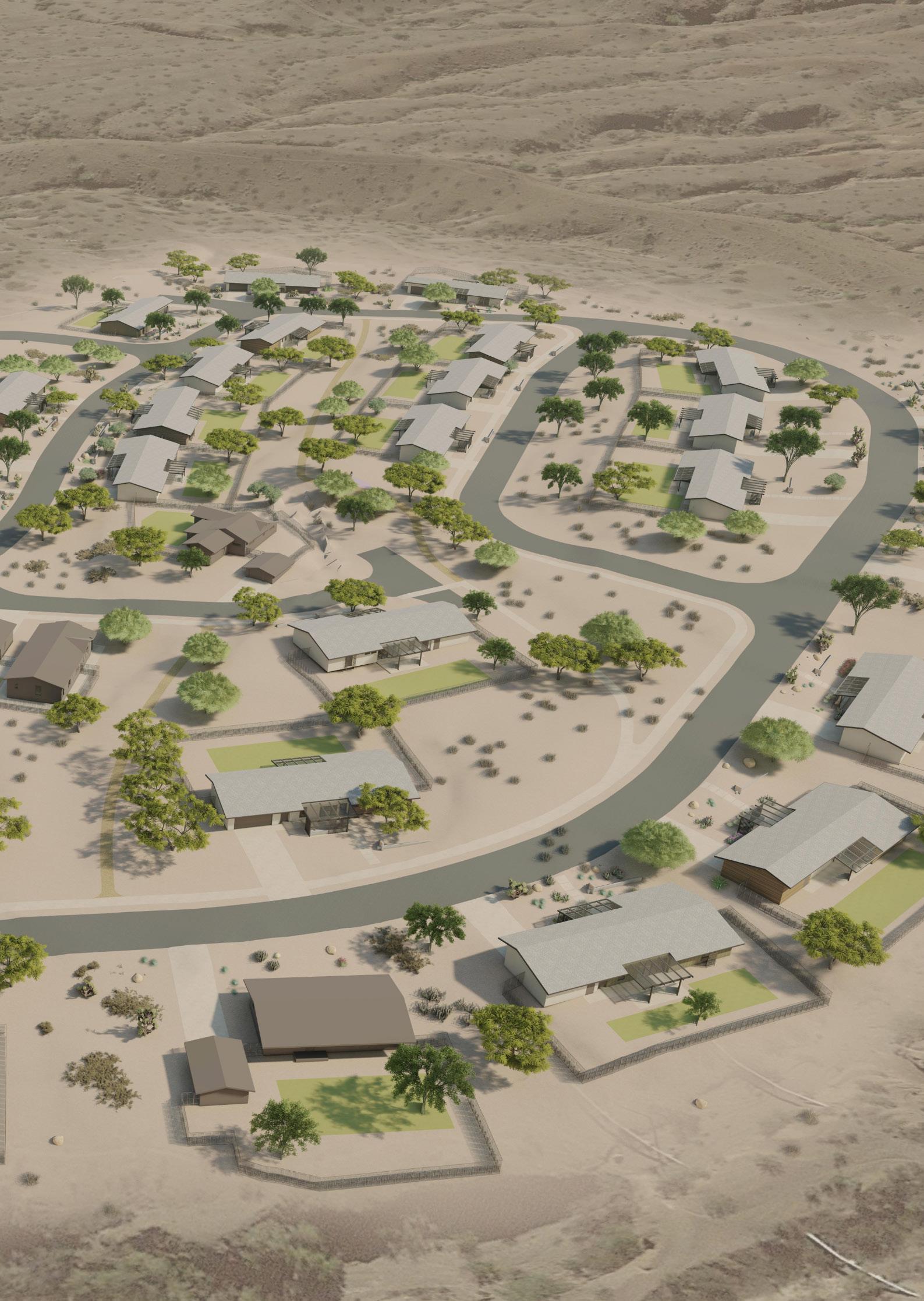
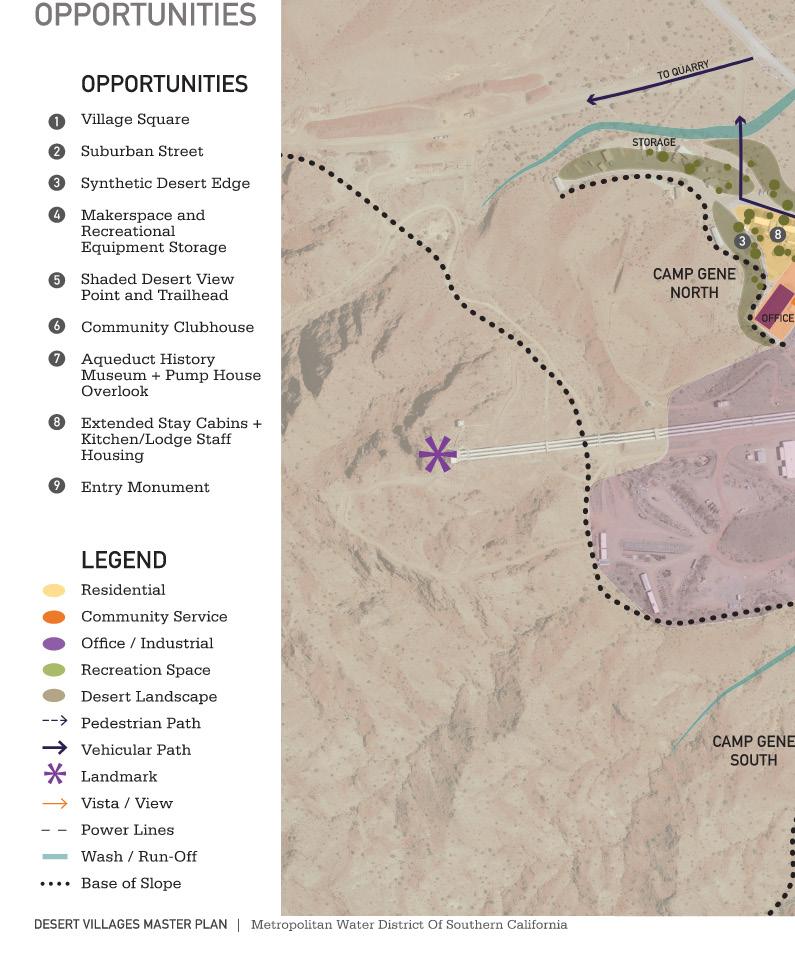
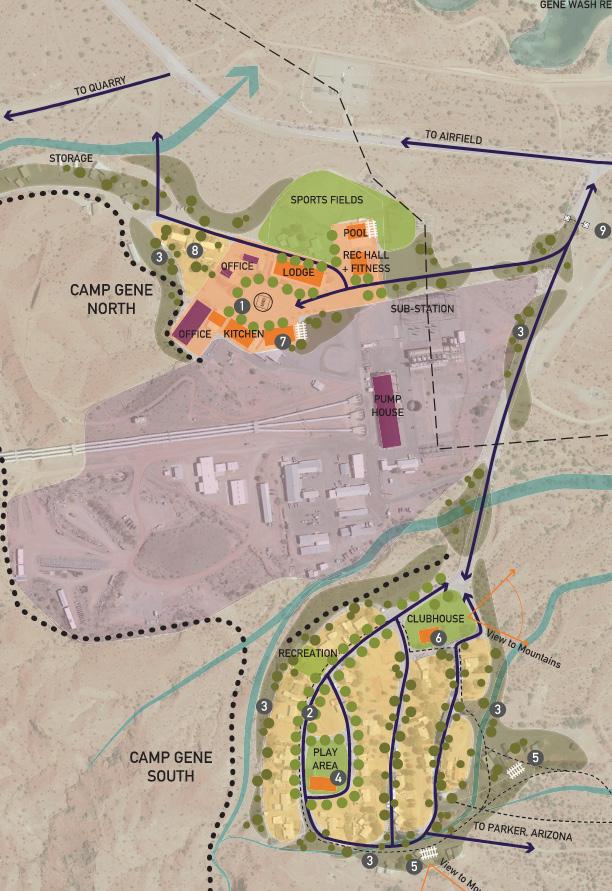
RNT was hired to perform facilities assessment and design on 74 residential and 12 nonresidential structures, including four pools. We provided programming/ design workshops and priority planning for phased delivery. Master site planning is being performed for all four sites to improve the quality-of-life levels for the residential employees of the facilities. Working in collaboration with the client, RNT created analysis and opportunity studies that led to the development of three conceptual improvement plans for one of the focus sites.
The plans include site-wide landscaping enhancements, housing improvement strategies, concepts for new community facilities, and rehabilitation strategies for support facilities. Included in the project will be the development of prototypical designs for renovating existing homes as well as conceptual studies for new homes housing. Each of the four villages are provided with a recreation pool. Our scope consists of renovation for three of the existing and the construction of one new pool.
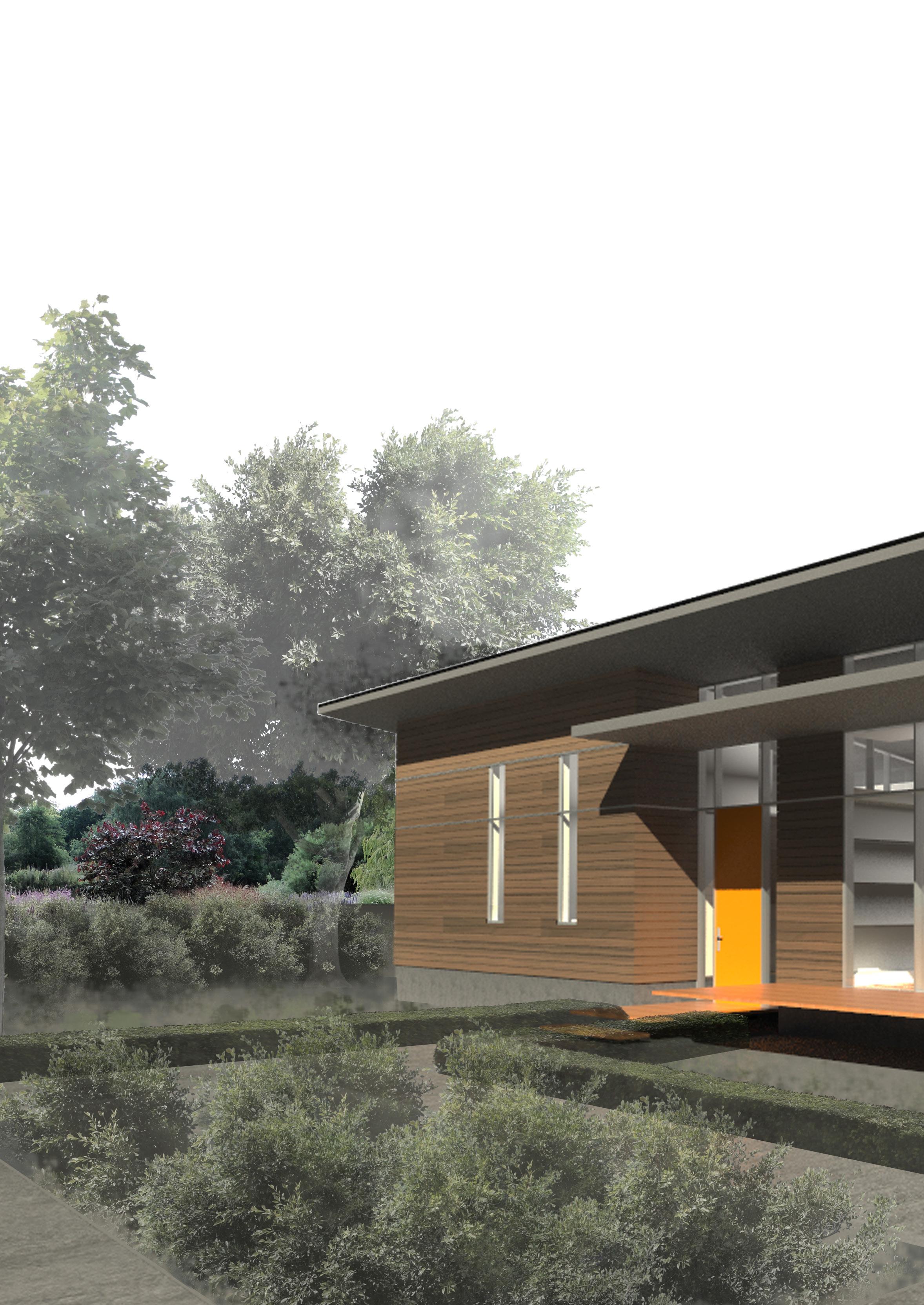
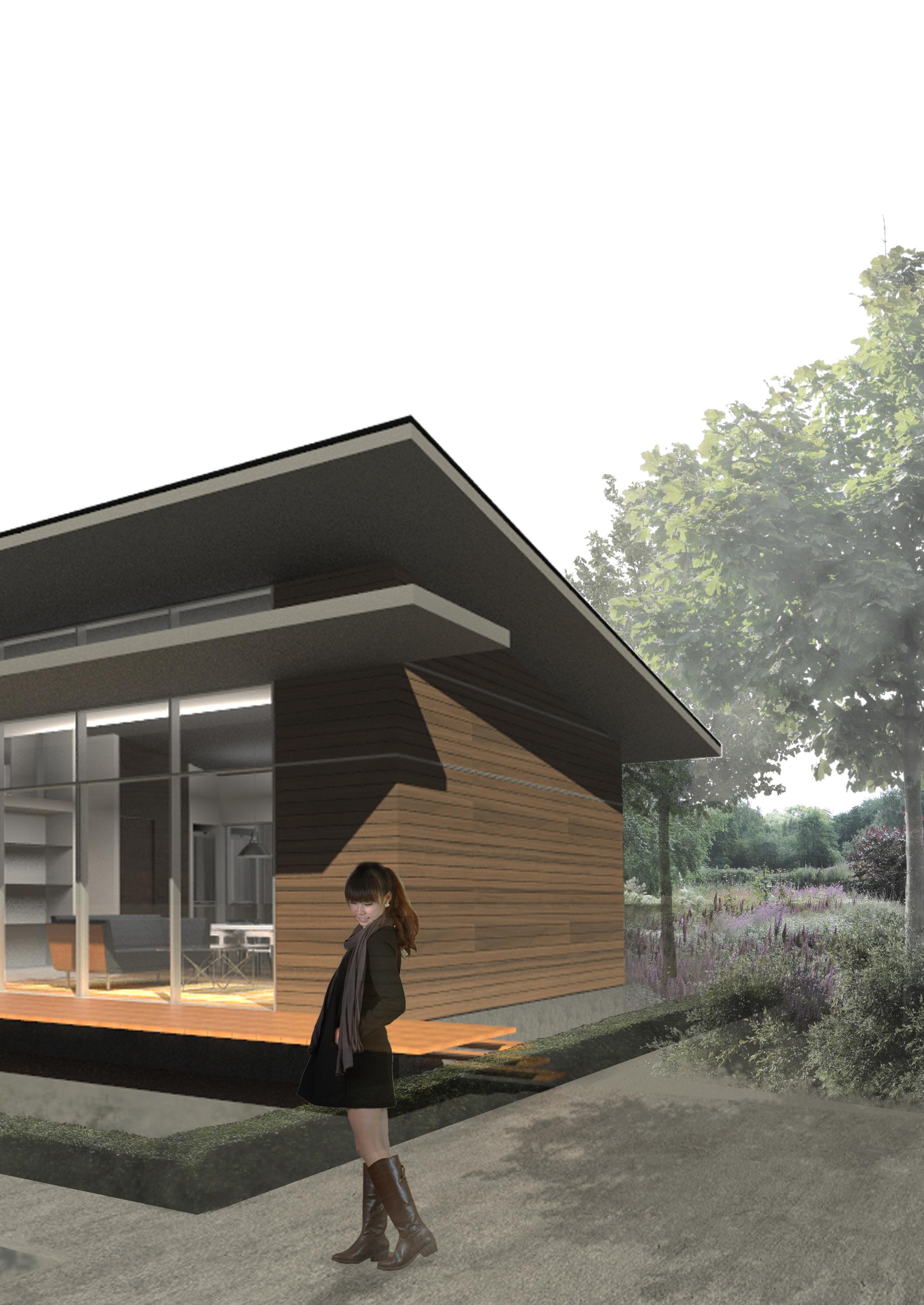
This modern cabin consists of two distinct areas that are linked by a continuous path, hugging the two and uniting them as one. The first area houses the energetic commotions of the housefhold; the kitchen anchors an open and flexible plan that nurtures a modern lifestyle.
In contrast, the second area provides shelter for the peaceful pursuit of retreat, rest, and reflection. Each space is extended by an exterior deck which maximizes the connection to nature and heightens the experience of the modern way of life.


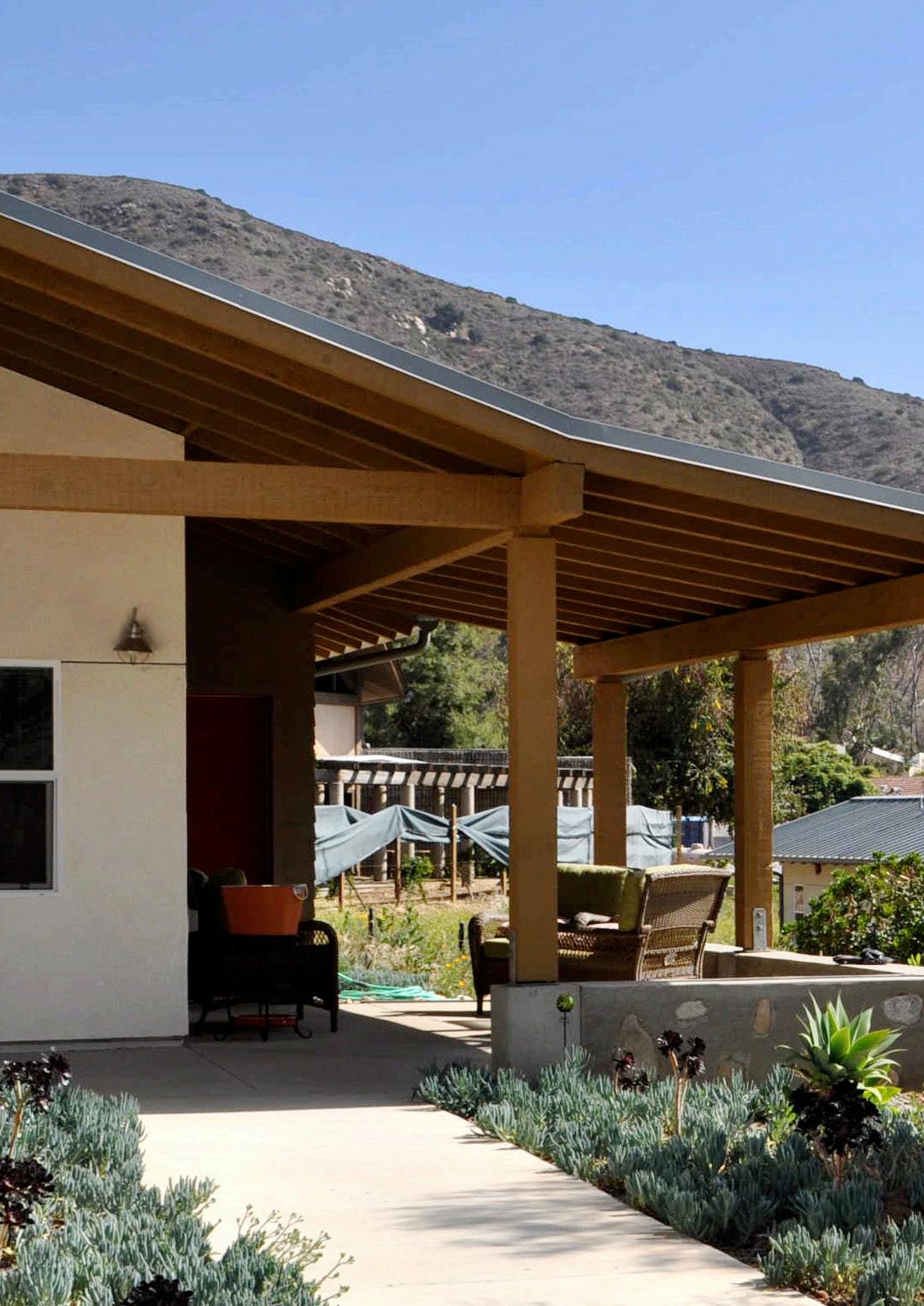
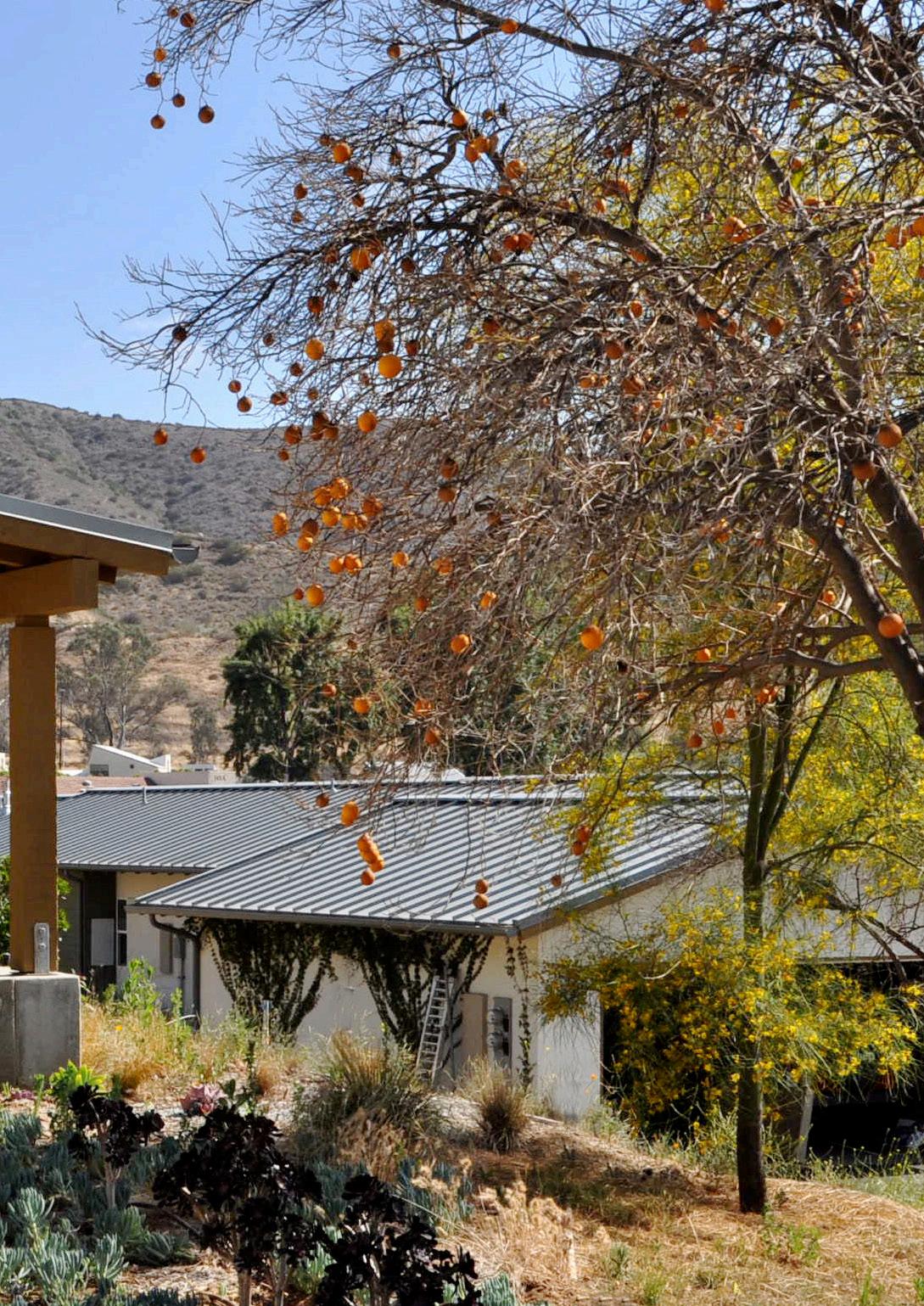
CA
RNT served as the lead architect for the Design-Build project of a new administration building and 30 new residential units at the San Pasqual Academy, a housing and educational campus for foster children. Located in a rural area of North San Diego County, the project consists of 17 new housing structures that replace buildings lost in the Witch Creek Fire in 2007.
As part of this re-build project, a new 7,000 square foot Administration Center replaced the original building that was destroyed in the fire. Due to the remote location design considerations included drought-tolerant landscaping, brush management zones, enhanced flood control measures and improved access for fire equipment. The project provides new housing for the school staff, alumnus and foster care families and includes outdoor community gathering spaces, shade structures, infrastructure improvements, landscaping and new view overlooks. The 30 housing units are LEED Platinum Certified, and the Academy is one of only five LEED for Homes Platinum certification projects in the County of San Diego. The Administration Center is designed for LEED Silver Certification.
Awards:
• County of San Diego, Department of General Services: Outstanding Innovation in a Building Project Award
• County of San Diego, Department of General Services: Outstanding Innovation San Diego Building Project, Energy All Stars Award
• AIA San Diego: Merit Award
• AIA San Diego: Design and Vision Committee on the Environment, Merit Award
• AIA San Diego: Merit Gold Nugget Award, Green Sustainable Residential Community, and Judges Special Honor Award


KMA's philosophy is based on merging traditional Japanese architecture and culture with a modern approach, paying particular attention to the 'Joy of Craft' in design, development, and execution of a project. We provide collaborative and creative solutions to our clients and enjoy the process of creating architecture together. A significant part of our pedagogy is to place a special emphasis on understanding the meaning of 'place', as our projects reside in unique locations such as the countryside, historic towns, high-density urban areas, and tenant improvements in existing buildings. We listen closely to the needs of our clients as well as the needs of the site, taking advantage of nature and landscape.
KMA's Founding Principal Keizo Matsuda was one of the top 10 architects at Sumitomo Forestry Co., Ltd., one of Japan's leading firms for high-end, luxury custom residential houses that specializes in wood construction, from structural framing to exposed interior finishes and impeccable detailing. He was involved in many challenging projects which lead to a thorough understanding of housing design as the basis of architecture, placing great emphasis on the perspective of a user's experience to live comfortably within a dwelling.
Ayumi Nagamoto brings a strong background to KMA as Principal, having worked with Matsuda at Sumitomo Forestry Co., Ltd. and therefore has extensive experience on highend custom residential houses. After leaving the firm, she moved to San Diego, California in the United States to learn the English language while simultaneously working with RNT. She was involved in several different project types in San Diego including educational and commercial. When she returned to Japan, she joined KMA as her design approach was in close alignment with Matsuda and the firm, with a unique perspective from working abroad.
RNT and KMA began working together on a high-end, luxury custom residential project in Beverly Hills for a high-profile client. They saw the project from design fruition, design development, and construction documents all the way to building permit submittal. Since then, RNT and KMA have collaborated together on a multitude of projects in San Diego and Japan; their passion and excitement for architecture and design is apparent in the projects they work on together and their seamless collaboration process across the globe.

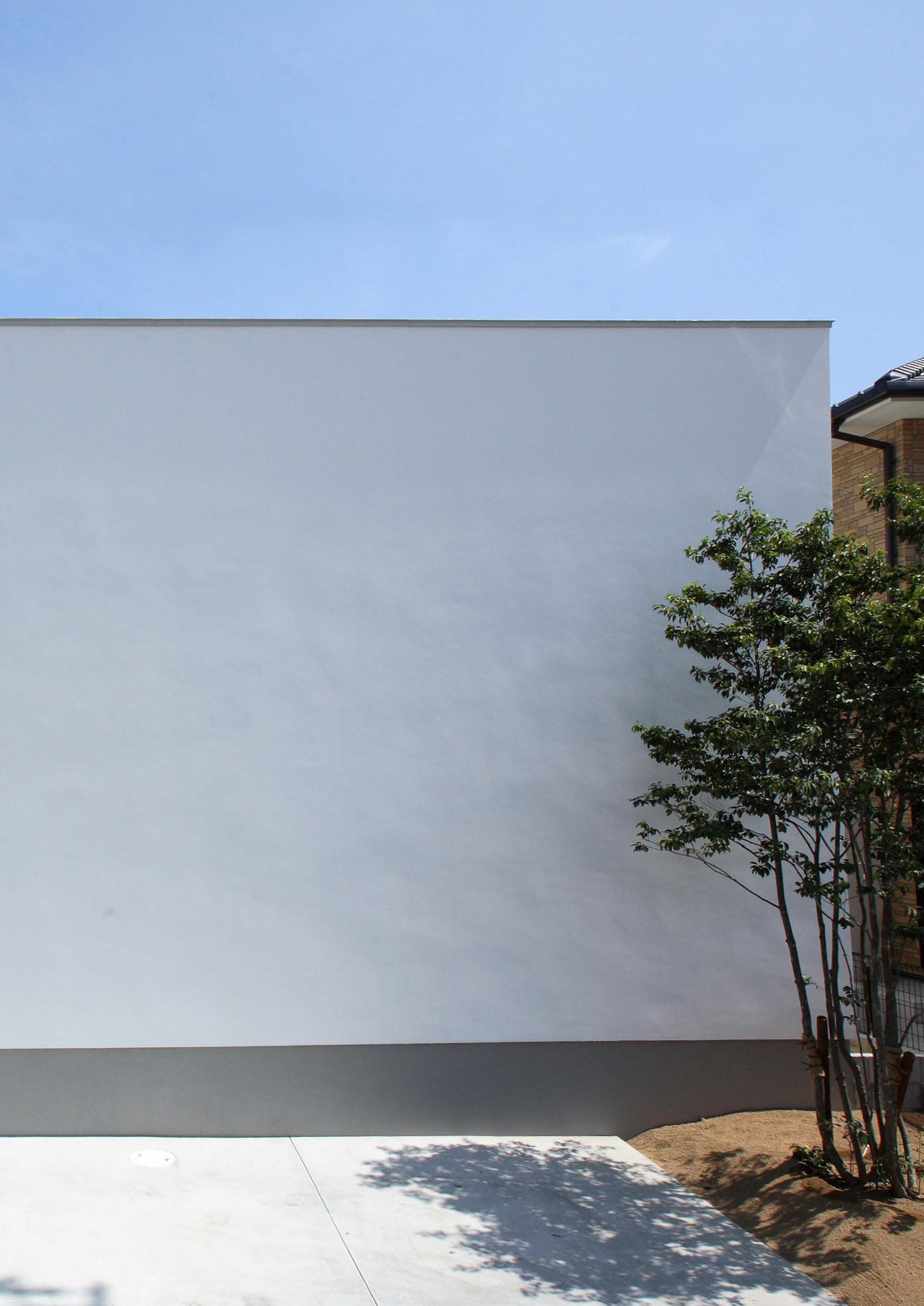
Casa Blanca Osaka, Japan
Casa Blanca is a single family residence in a newly developed residential neighborhood. The design allows for maximum privacy from the busy street and neighbors, while also providing an open and airy living environment with plenty of natural light.
Publications:
• 21 Century House 150 of World's Best by images Publishing
• AFFORDABLE Architecture by images Publishing
• CONTEMPORARY HOUSE DESIGN by DAAB
• a+u 09:01 460
• ish fragments an urbanscape 8.5
• HINGE MAGAZINE 165
• HINGE MAGAZINE 174 A Year of Design White Design
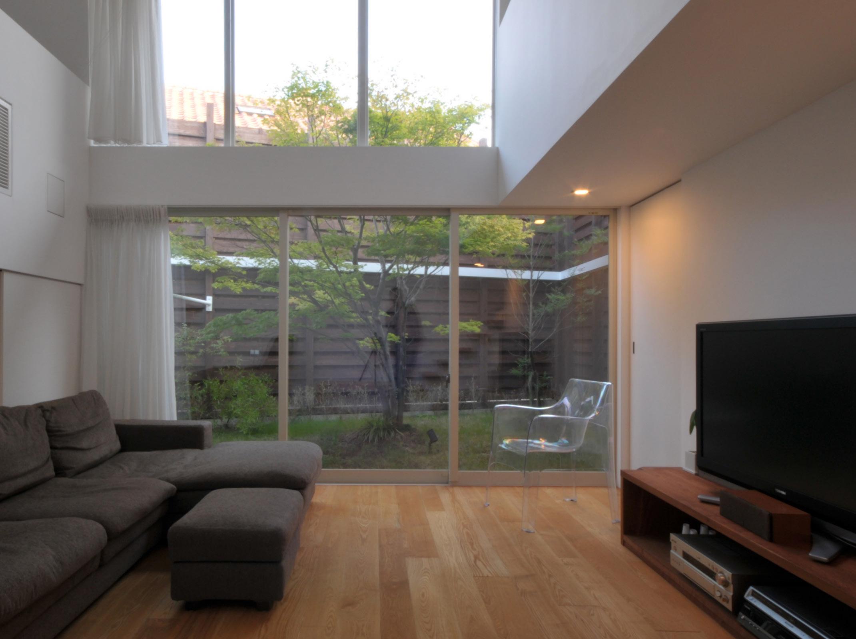
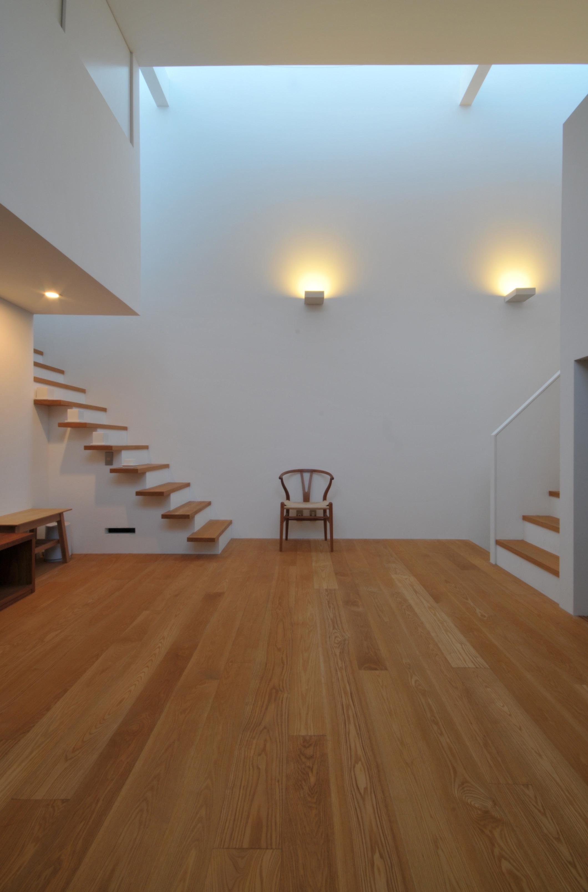
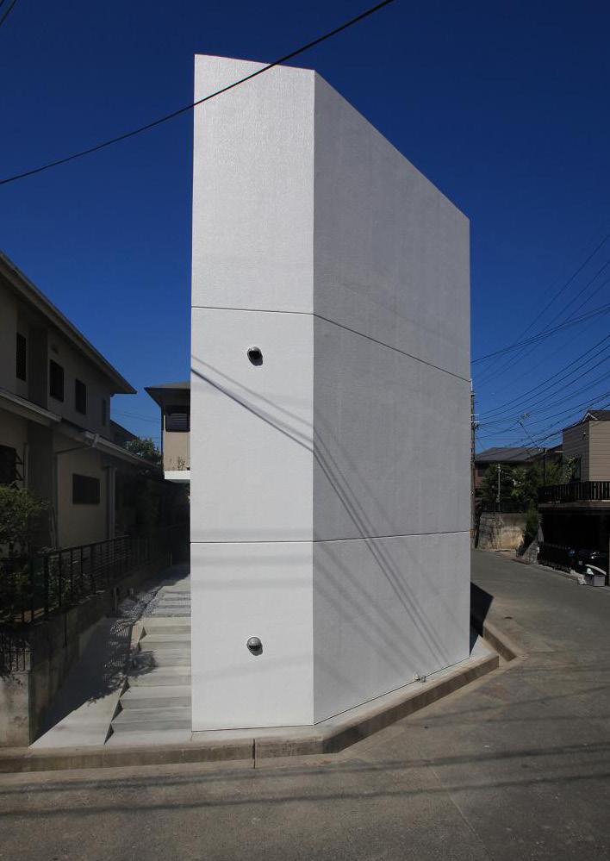
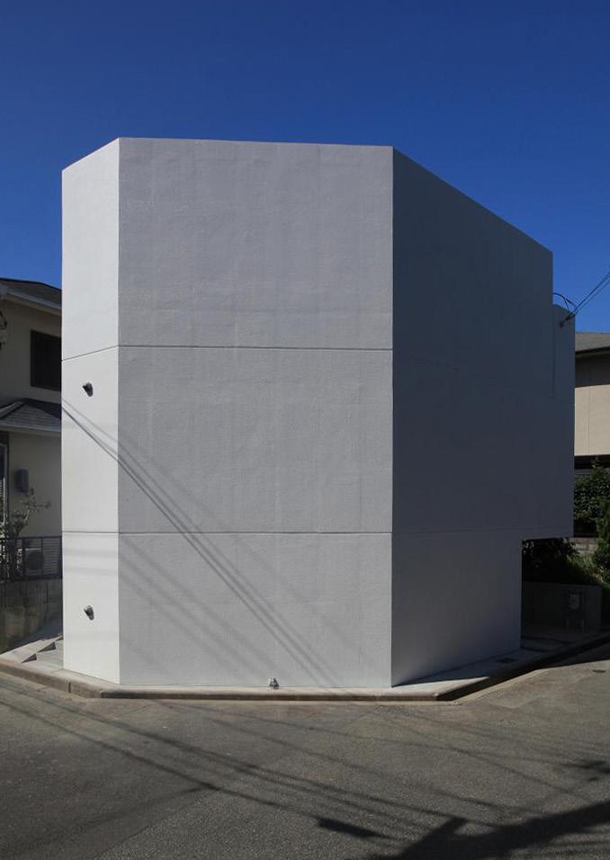
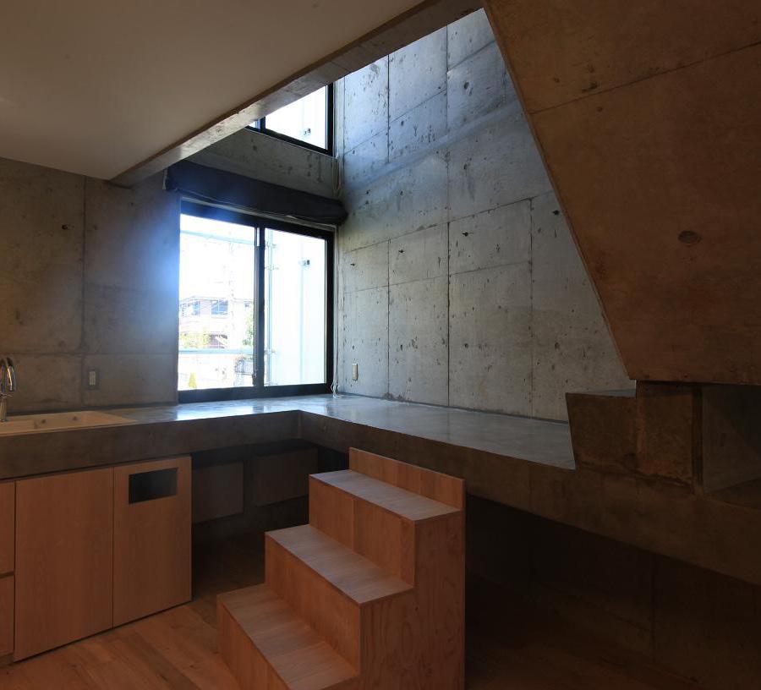
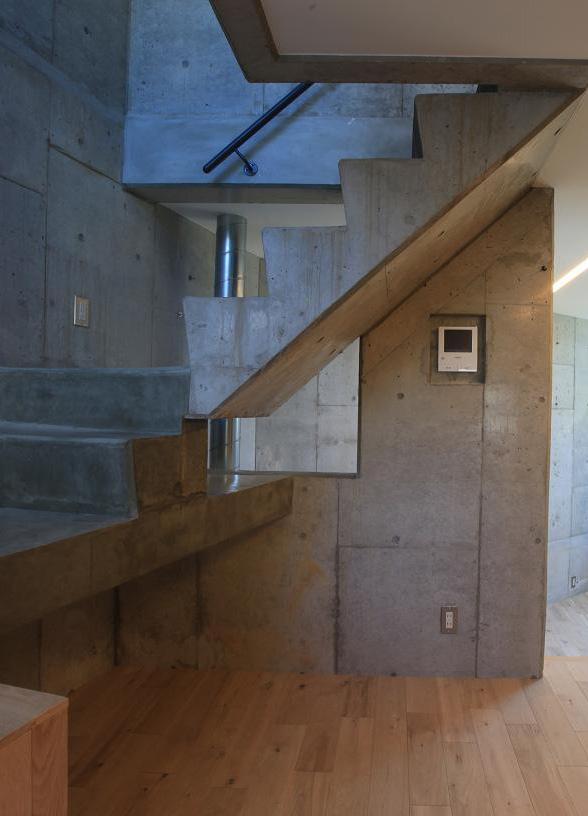
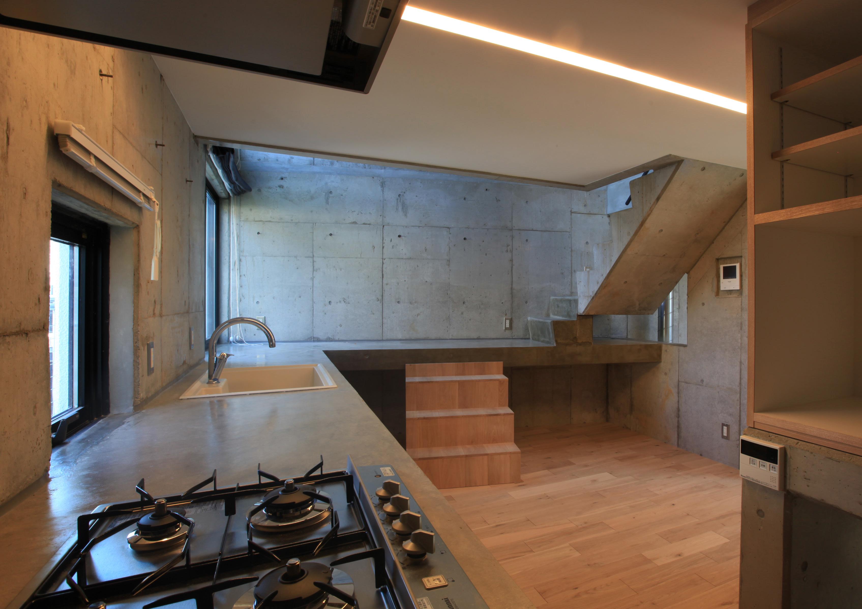


KMA designed this compact single family residence on an extremely compact property lot size. By connecting the living spaces both vertically and horizontally, the unique and efficient layout of the interior is much more spacious for the resident.
Publications:
• Extreme MINIMALISM by BRAUN
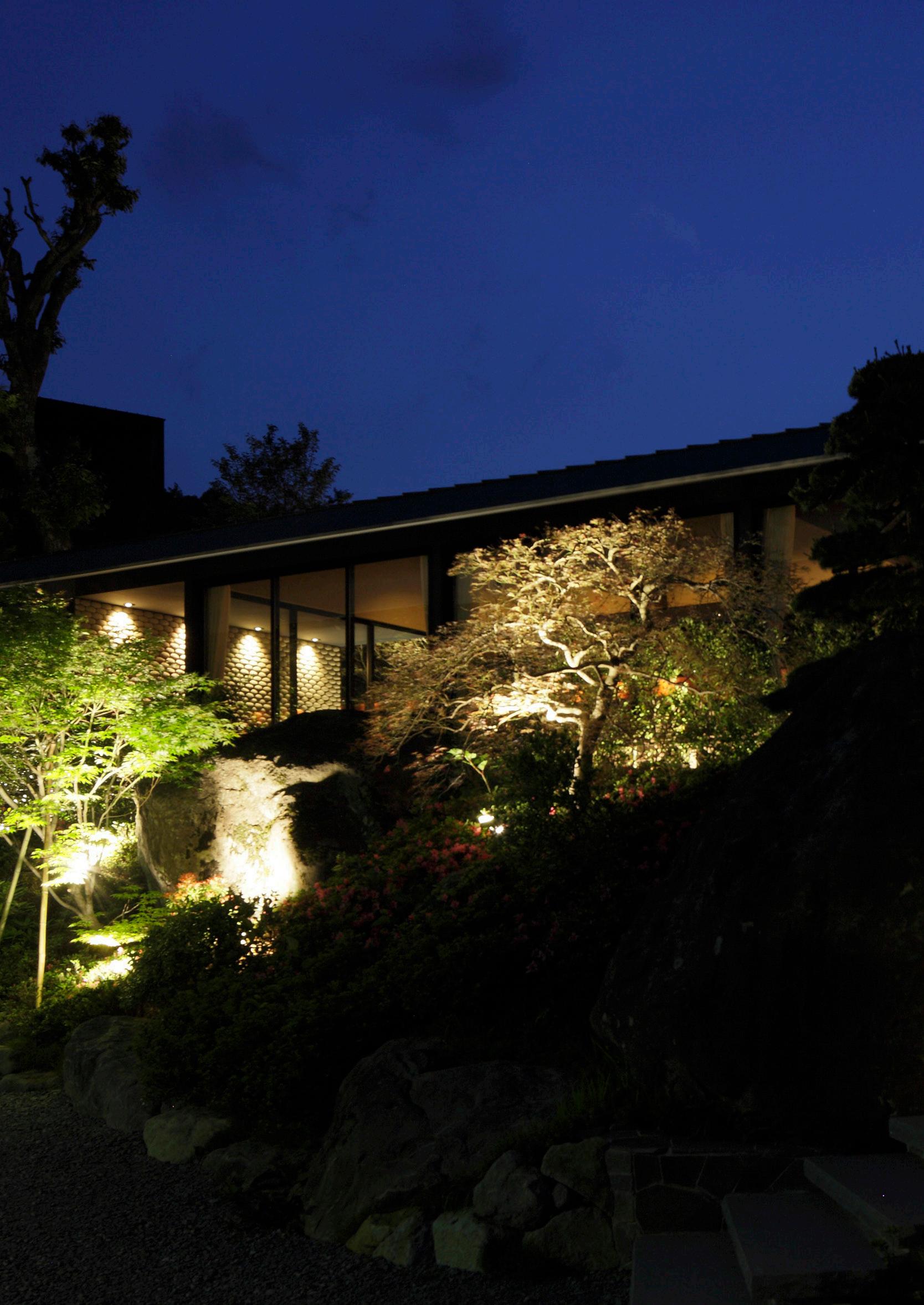
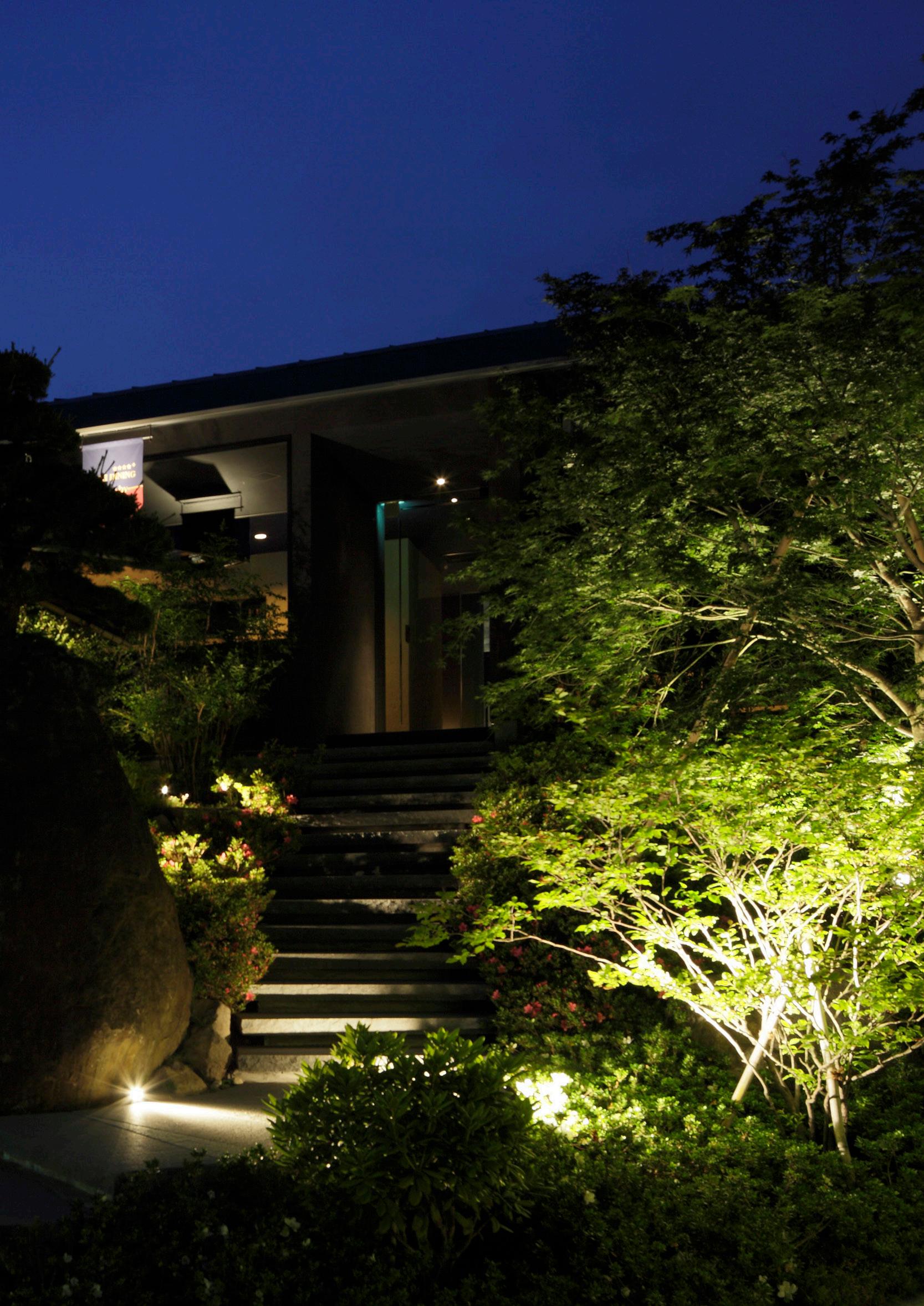
This Japanese Restaurant is located in Hakone, the historic mountain resort in Japan. A large overhang creates contrast with the lightness of floor-ceiling windows while emphasizing the horizontal composition. The texture and color of natural materials complement and reflect the adjacent nature.
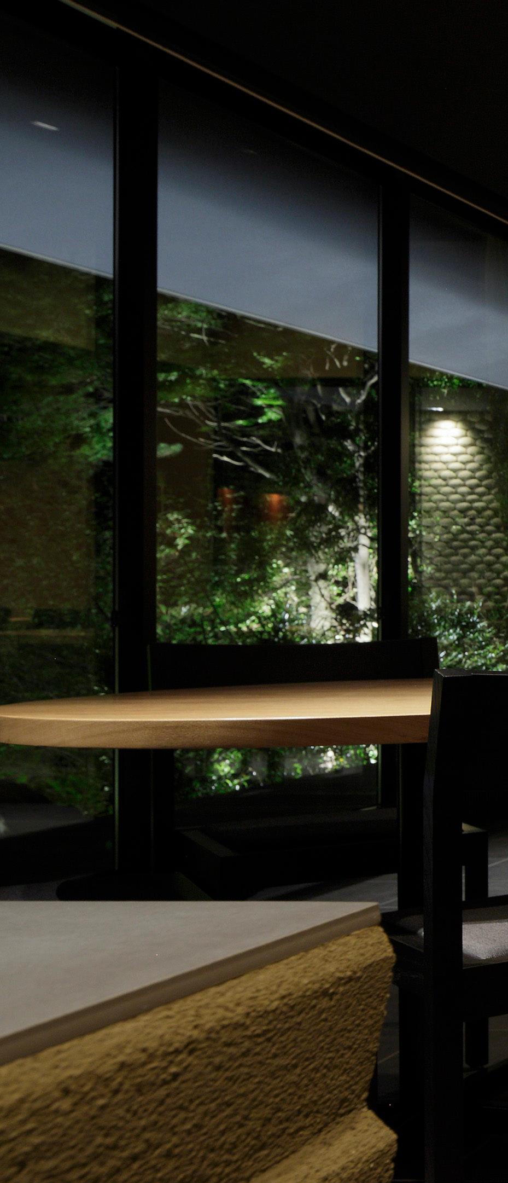
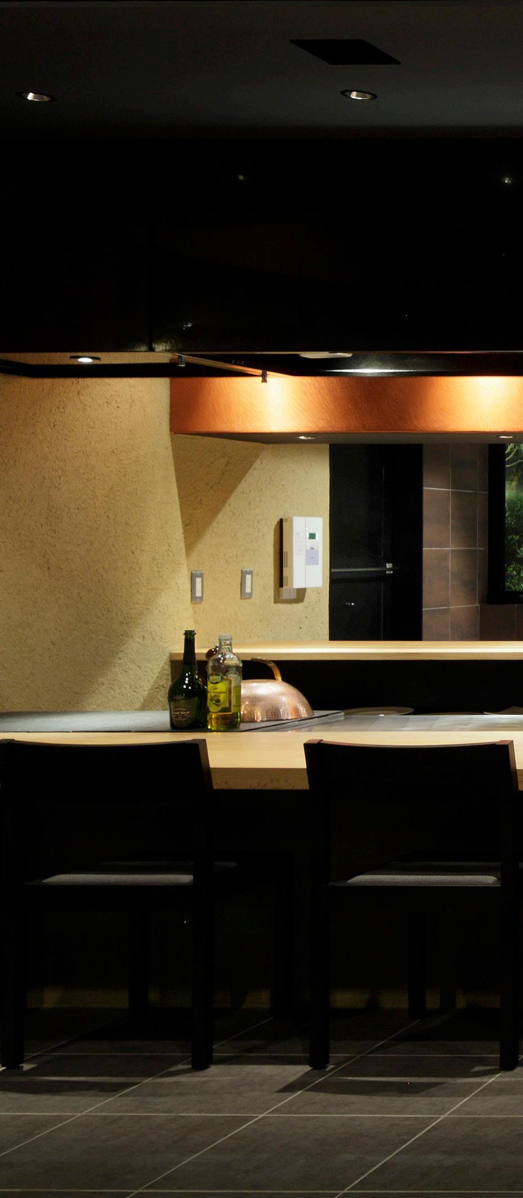
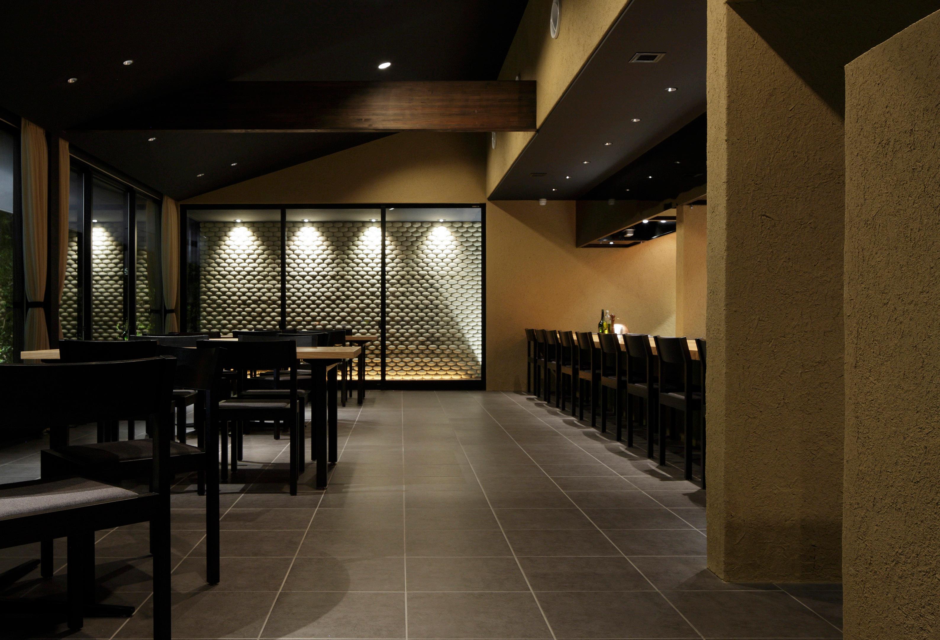


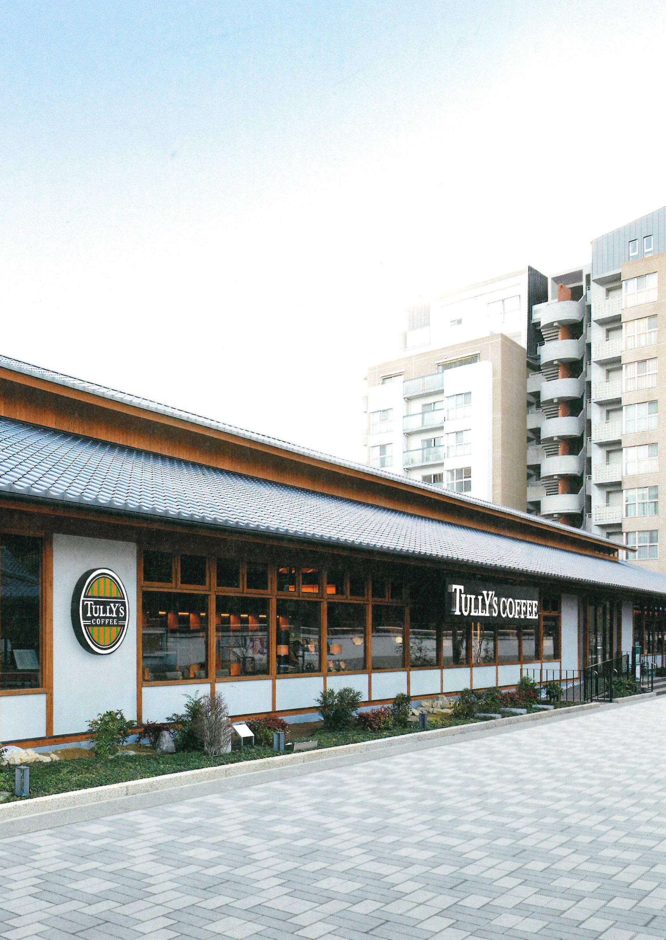
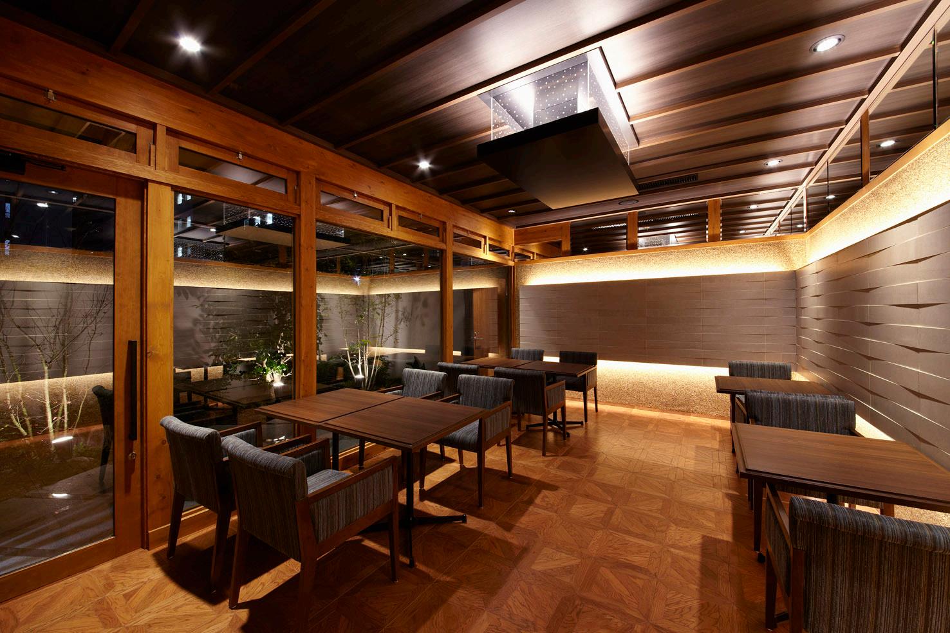
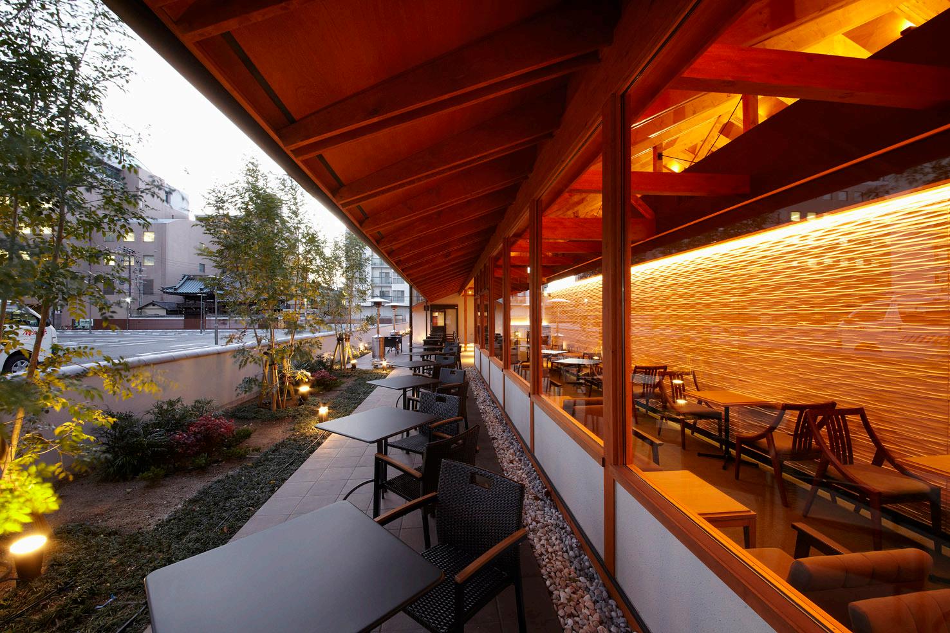
Tully's Hyogo, Japan
Tully’s Coffee Shop is located in a historic neighborhood where the 1800’s Edo-period streetscape is preserved and protected. A simple double-gable roof with traditional Japanese clay roof tiles and an exposed interior wood structure enhance the warm and comfortable interior, while incorporating traditional Japanese Architectural elements.
Awards:
• 第17回兵庫県人間サイズのまちづくり賞<奨励賞・まちなみ建築部門>
• 第2回伊丹市都市景観賞
• 2016年度グッドデザイン賞
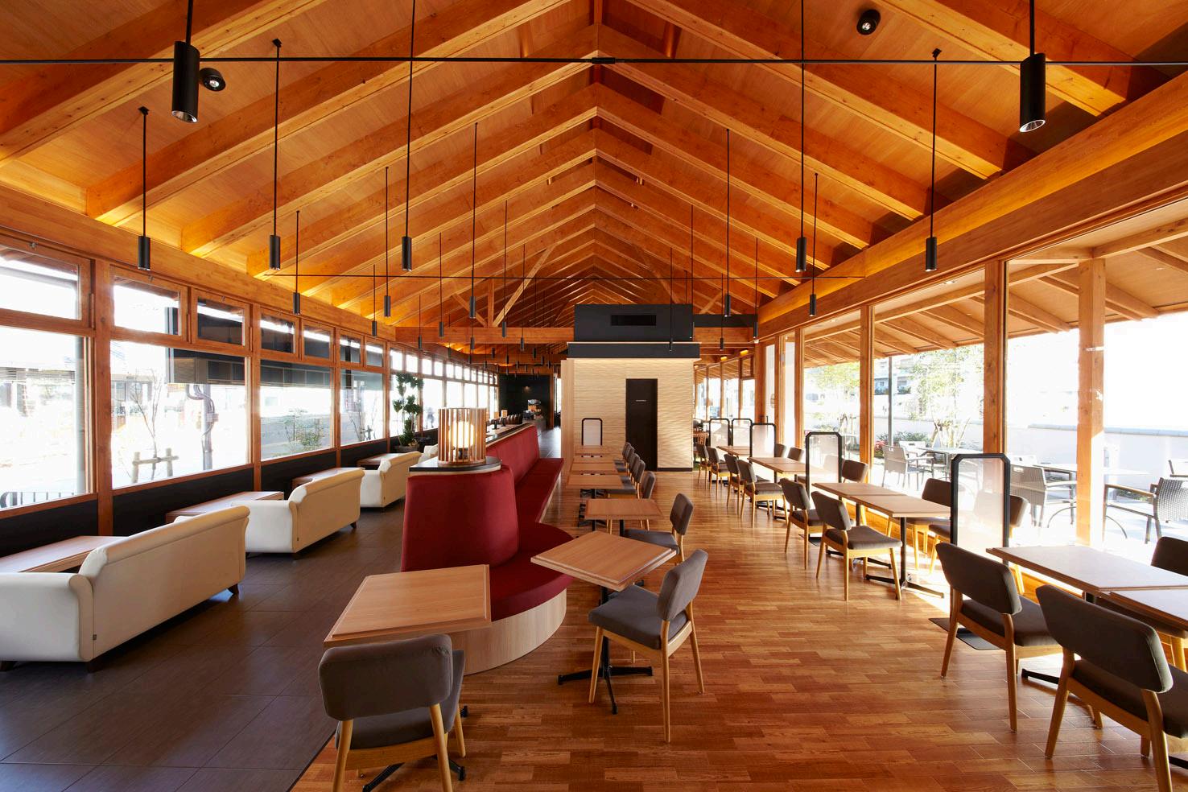
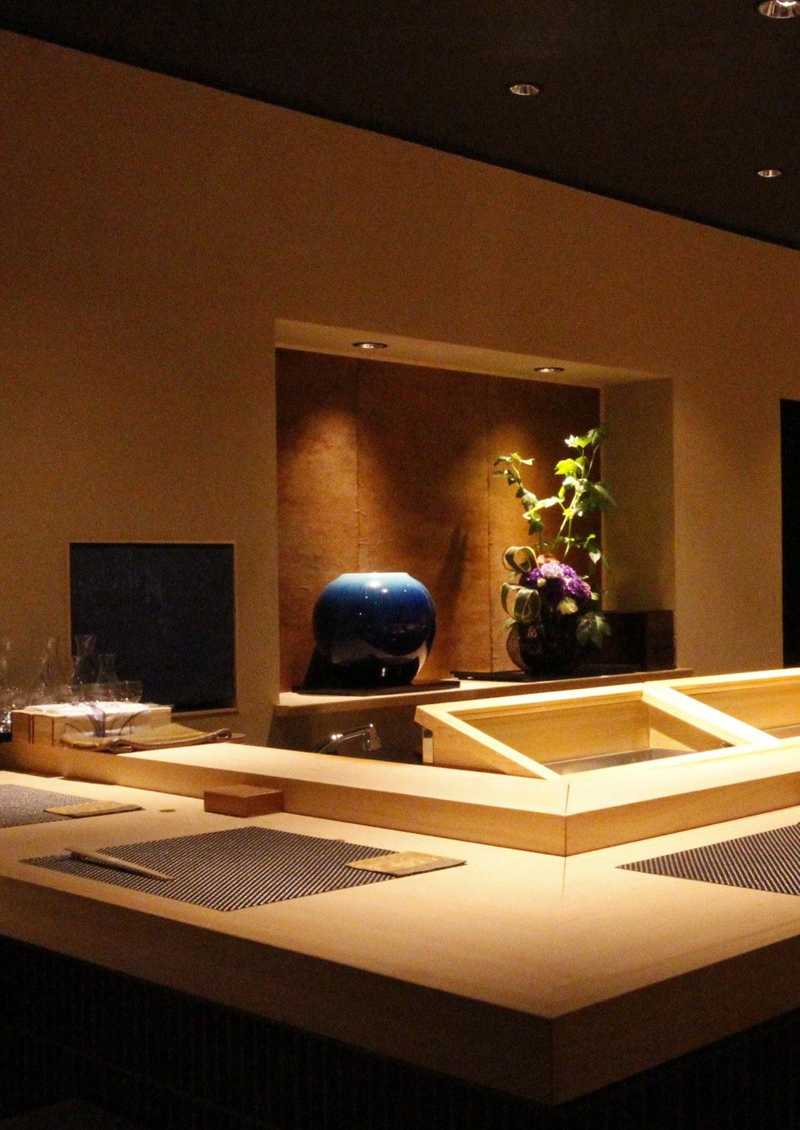
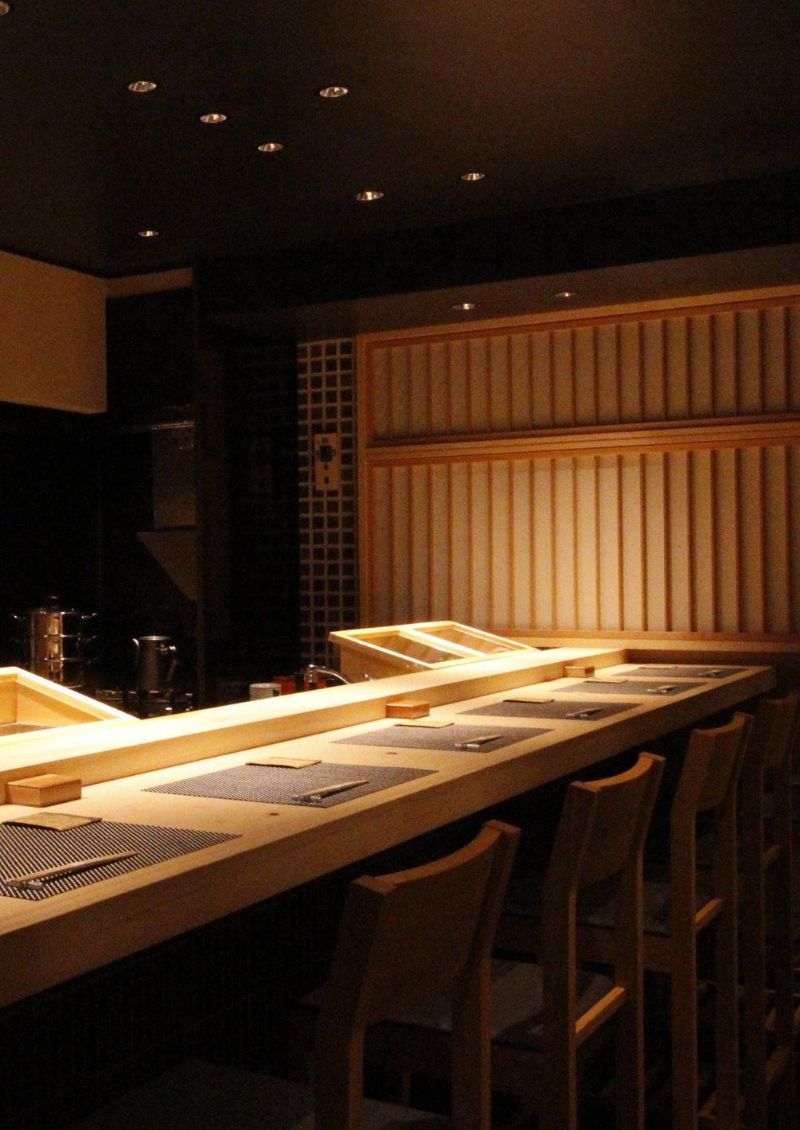
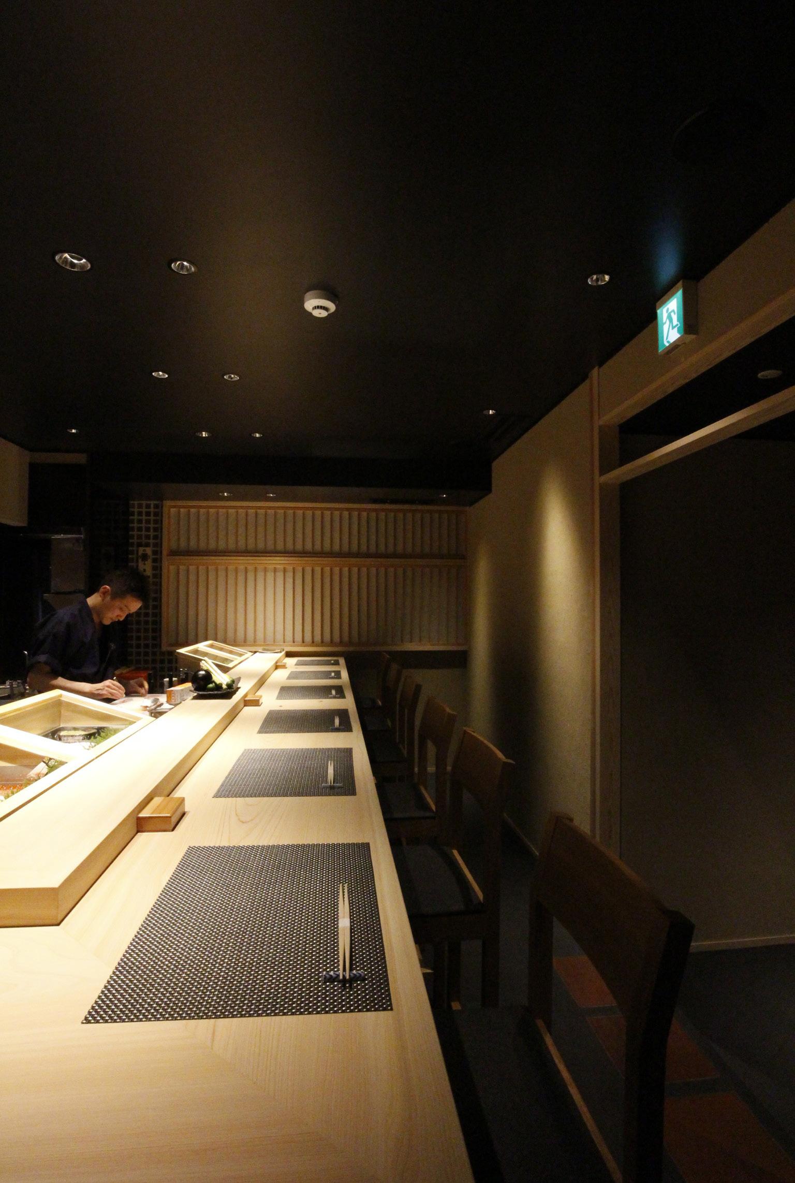
Sushi Restaurant Kasui
Osaka
KMA completed this Tenant Improvement for a luxury Sushi Restaurant, where customers can enjoy a highly curated and intimate experience in full view of Chefs as they perform the art of making Sushi. Fresh seafood for Sushi Neta, the topping of sushi, are on display under precisely crafted wooden cases, so customers can admire them as art pieces.
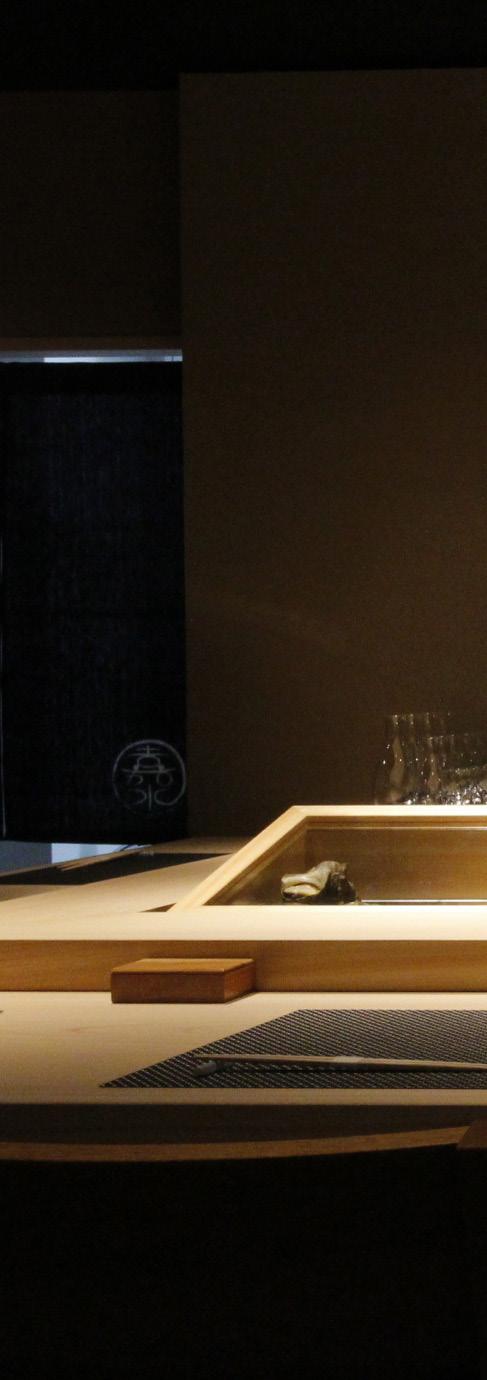
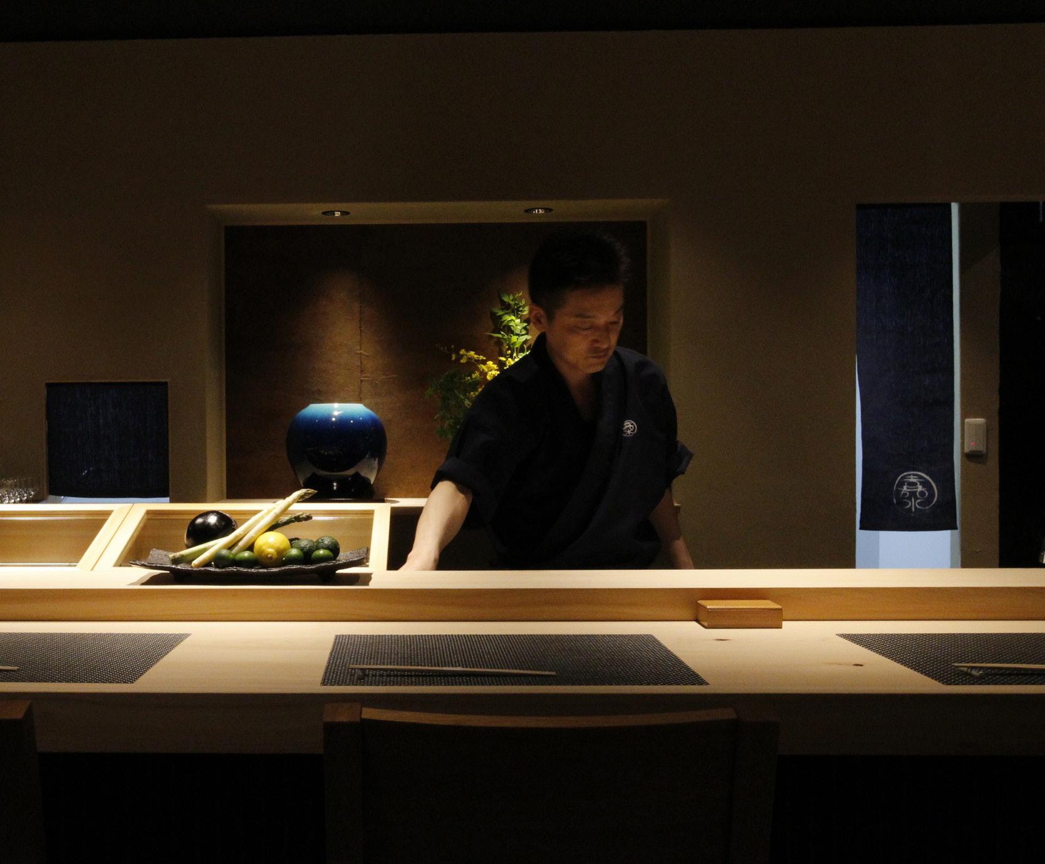
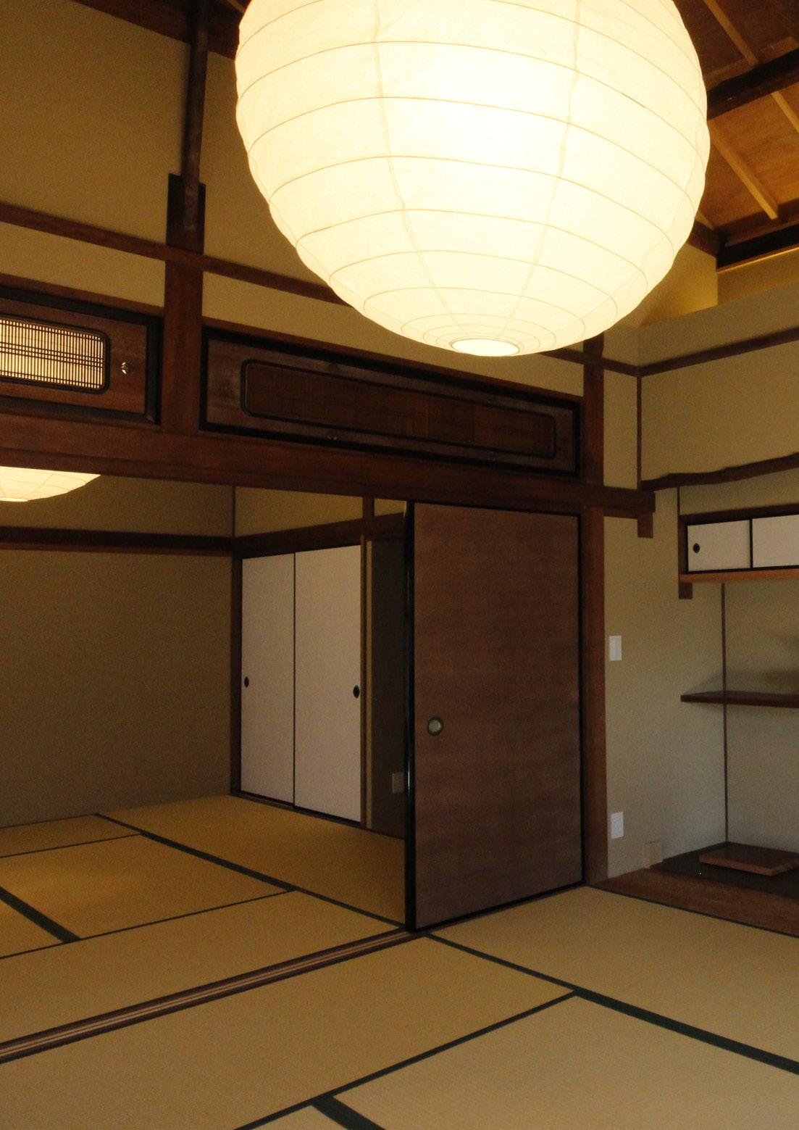
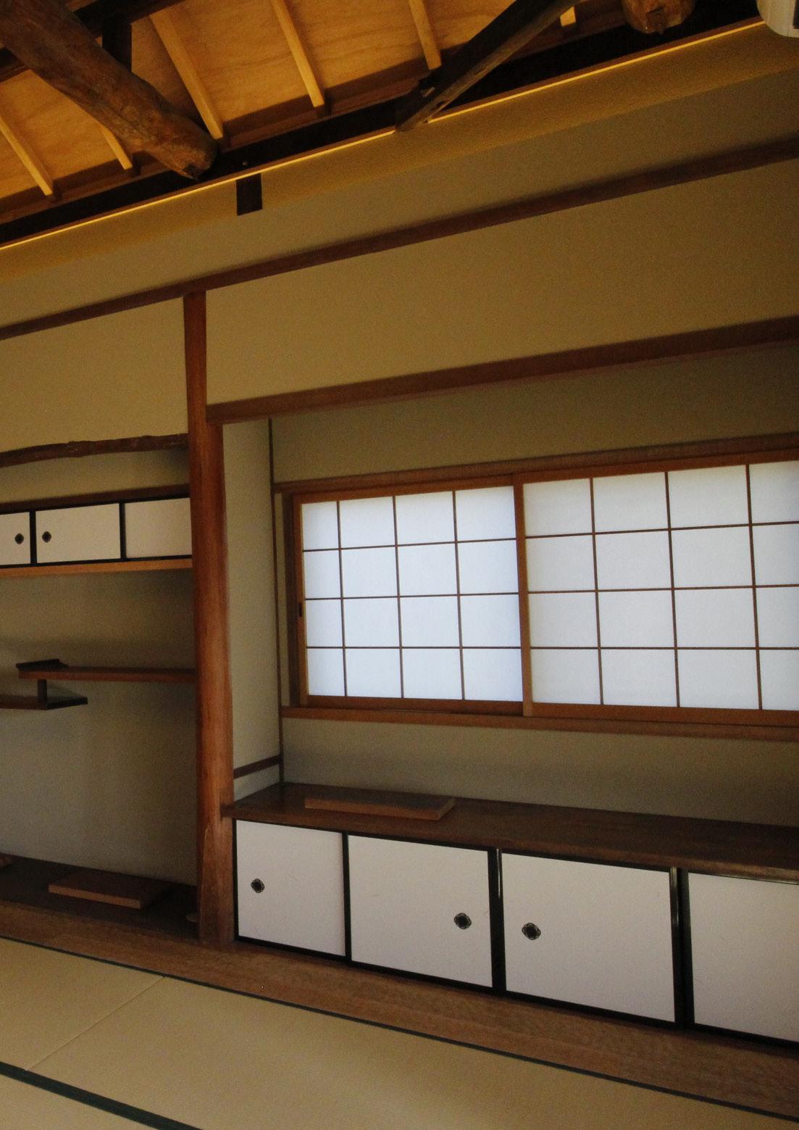
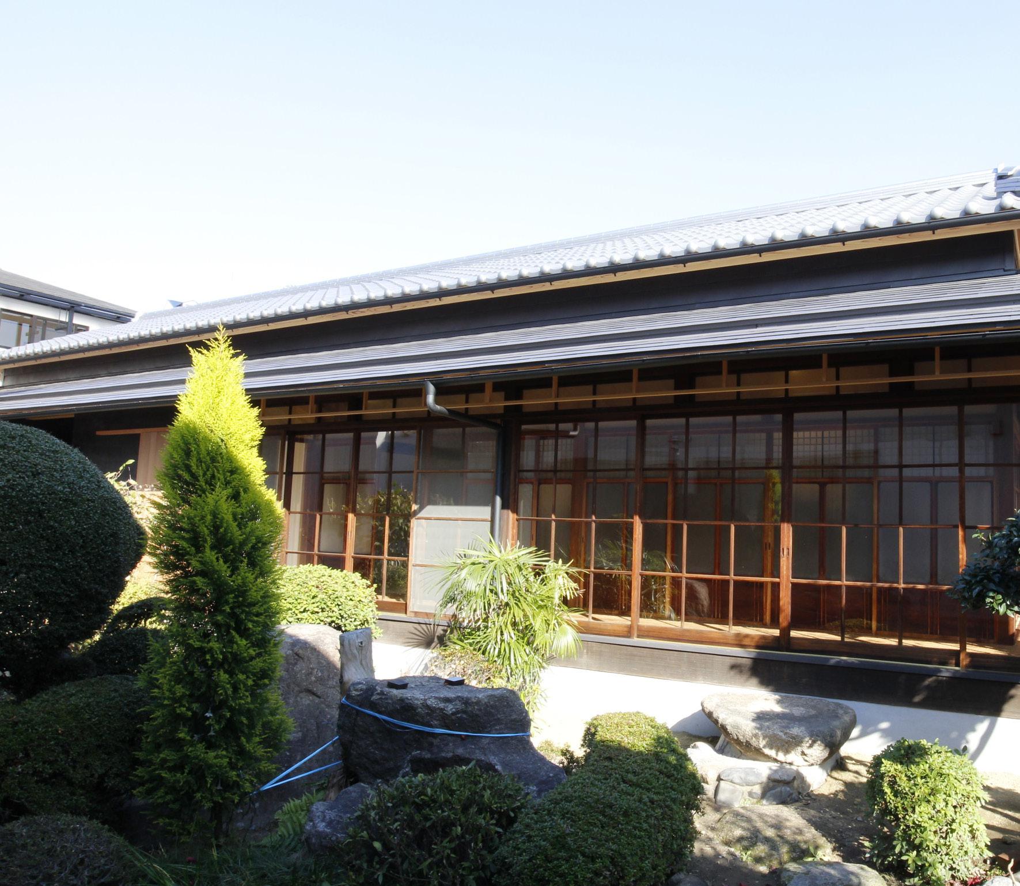
KMA renovated this 70 year old folk house. While preserving the existing architectural features and characteristics, the house was repaired and seismically reinforced for safety. The interior and exterior materials were replaced in kind to maintain the integrity of the building. The tatami rooms open up to each other to create a large gathering space for neighborhood special events as well as formal and traditional ceremonies that are typically practiced at home. The historic house has been reborn to serve new families and the local community.
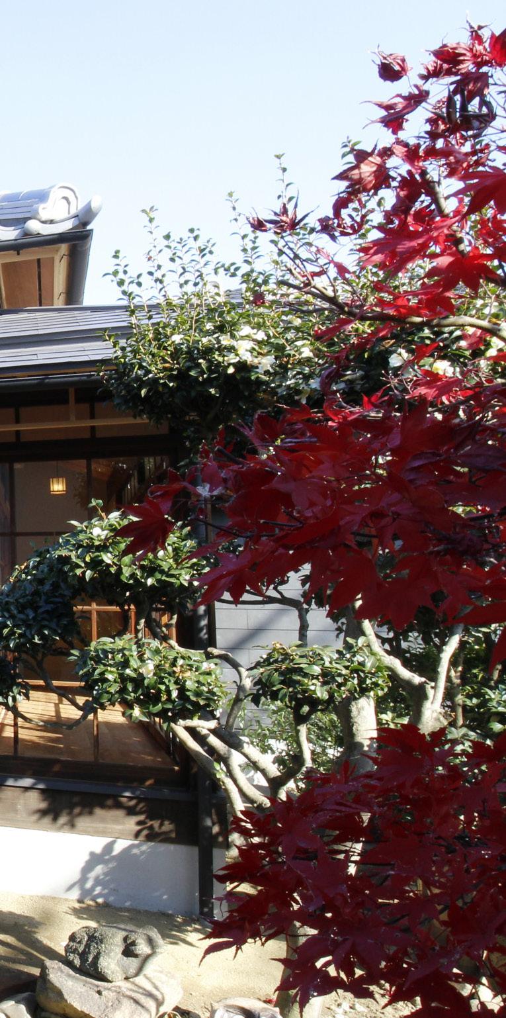

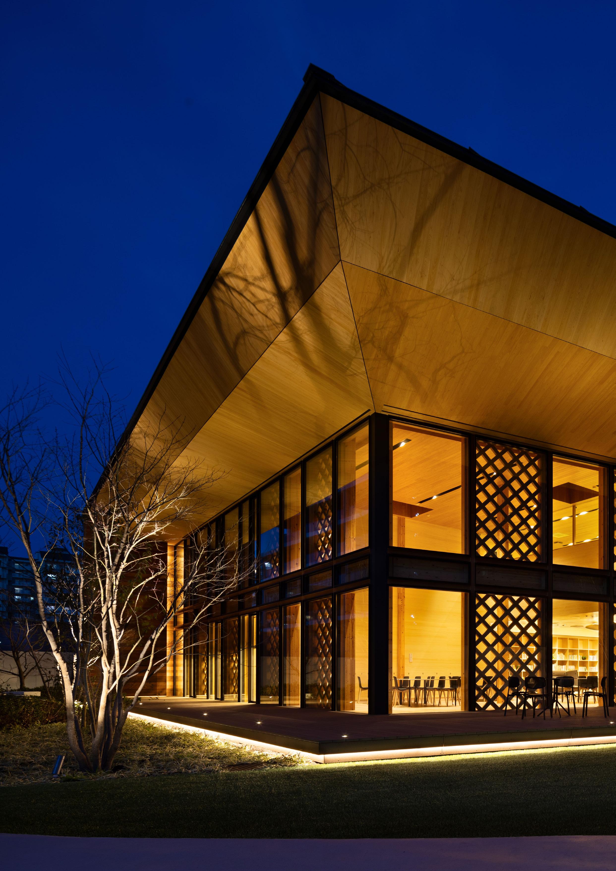
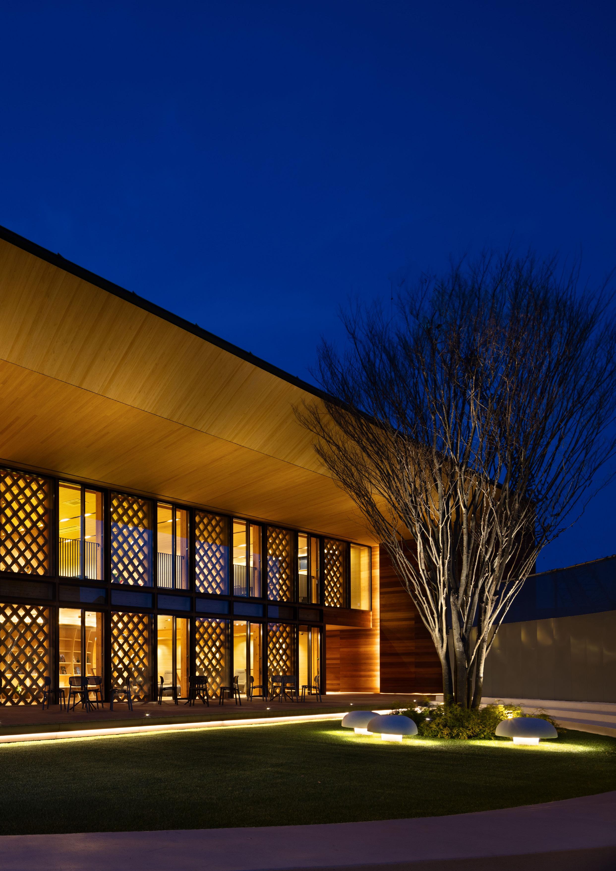
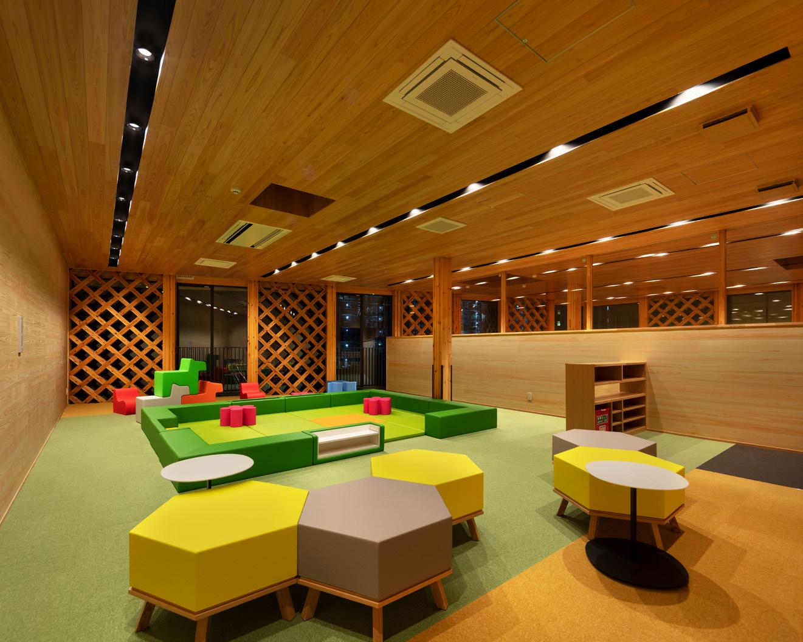
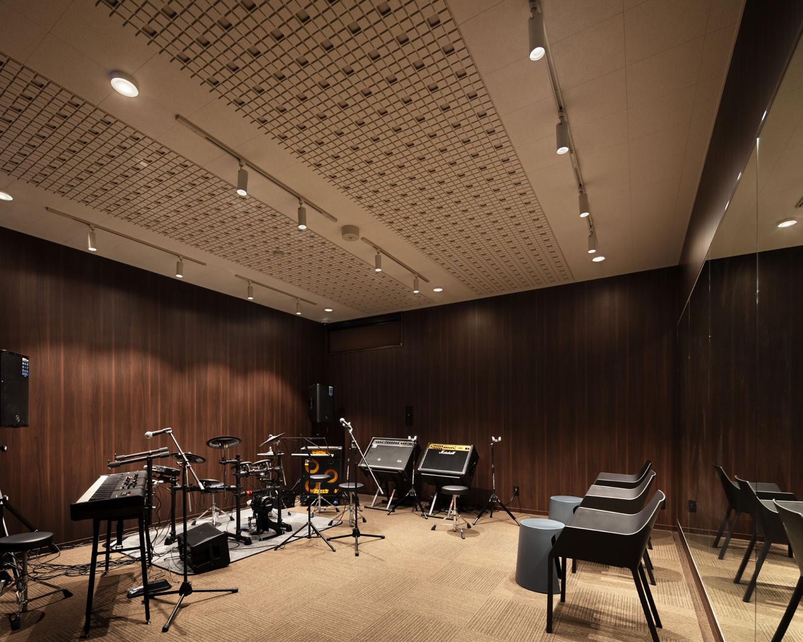
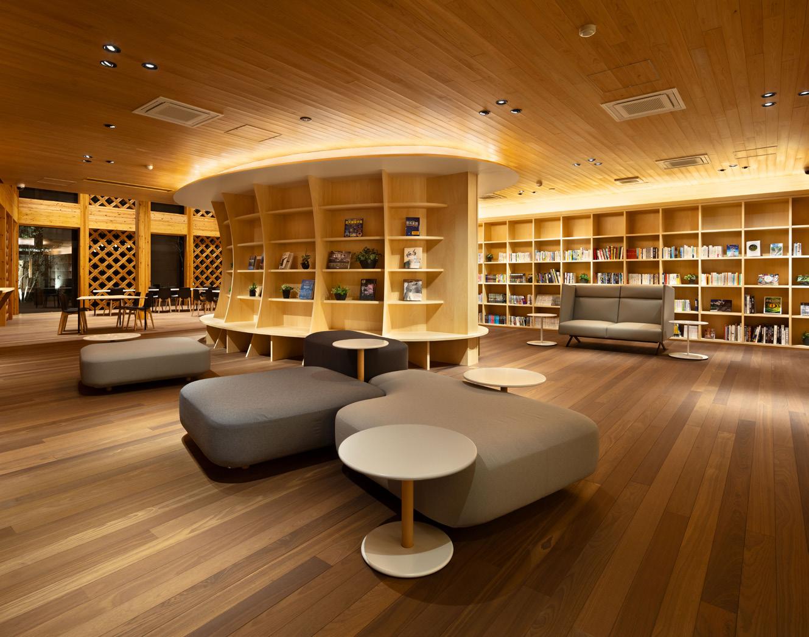

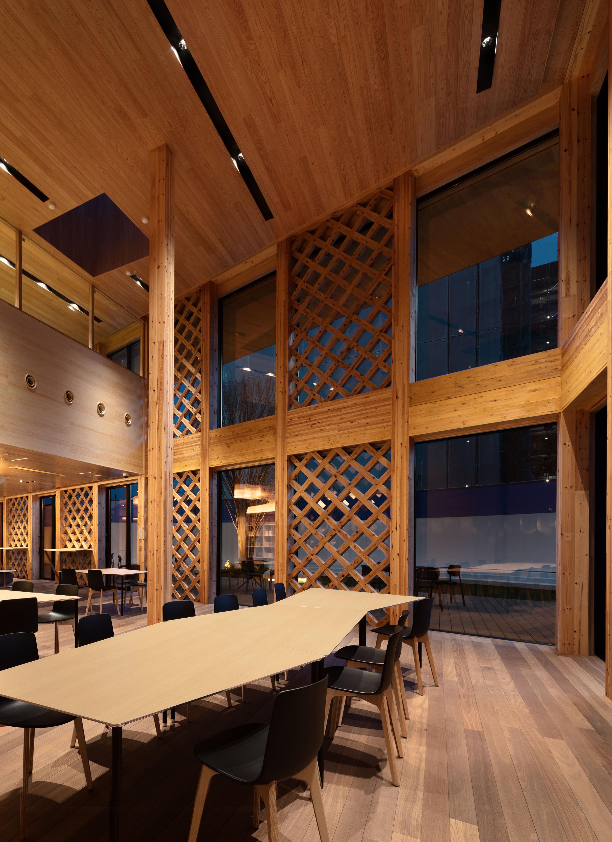
The Community Hub serves as a common amenity facility for more than 800 condominium residents of all ages. This landmark building incorporates unique structural wood lattices to create open, airy interior spaces that foster a welcoming, open, and friendly environment. Structural wood members are oversized to meet Fire Code by utilizing a special provision of the code which adds the burn thickness to required size. The large eave is double cantilevered to 18 feet which achieves a visual impact as a landmark.

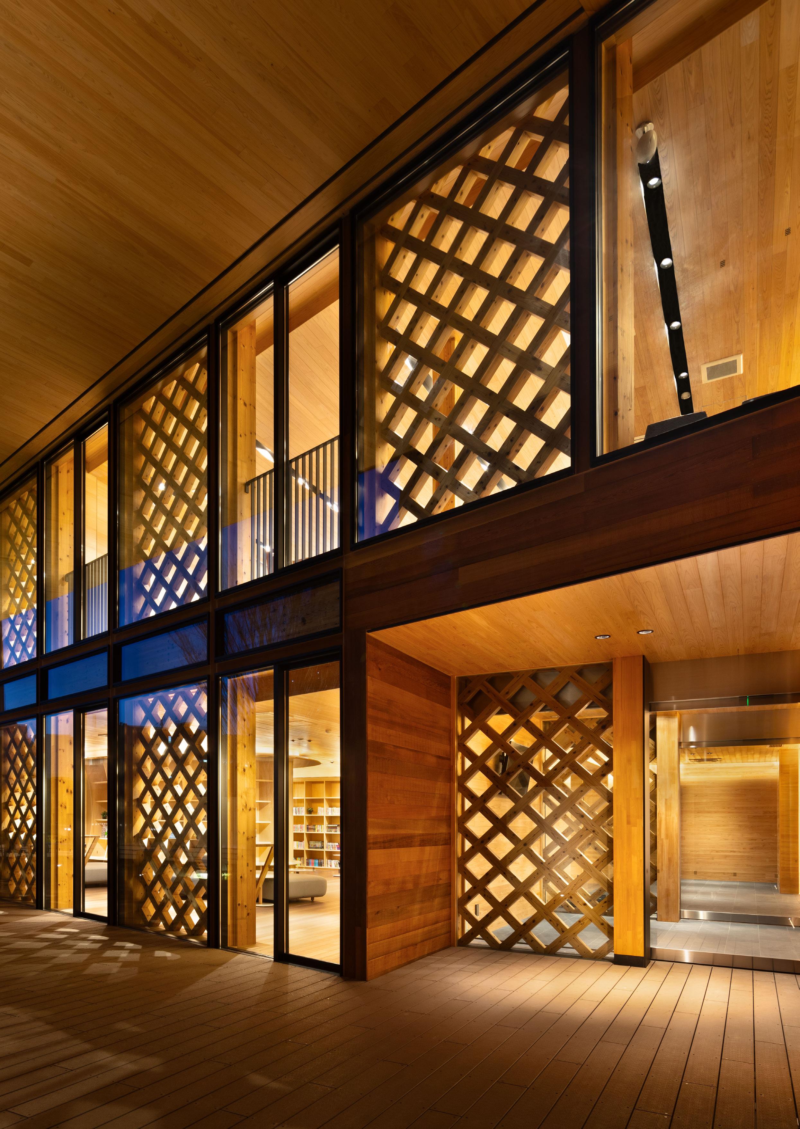
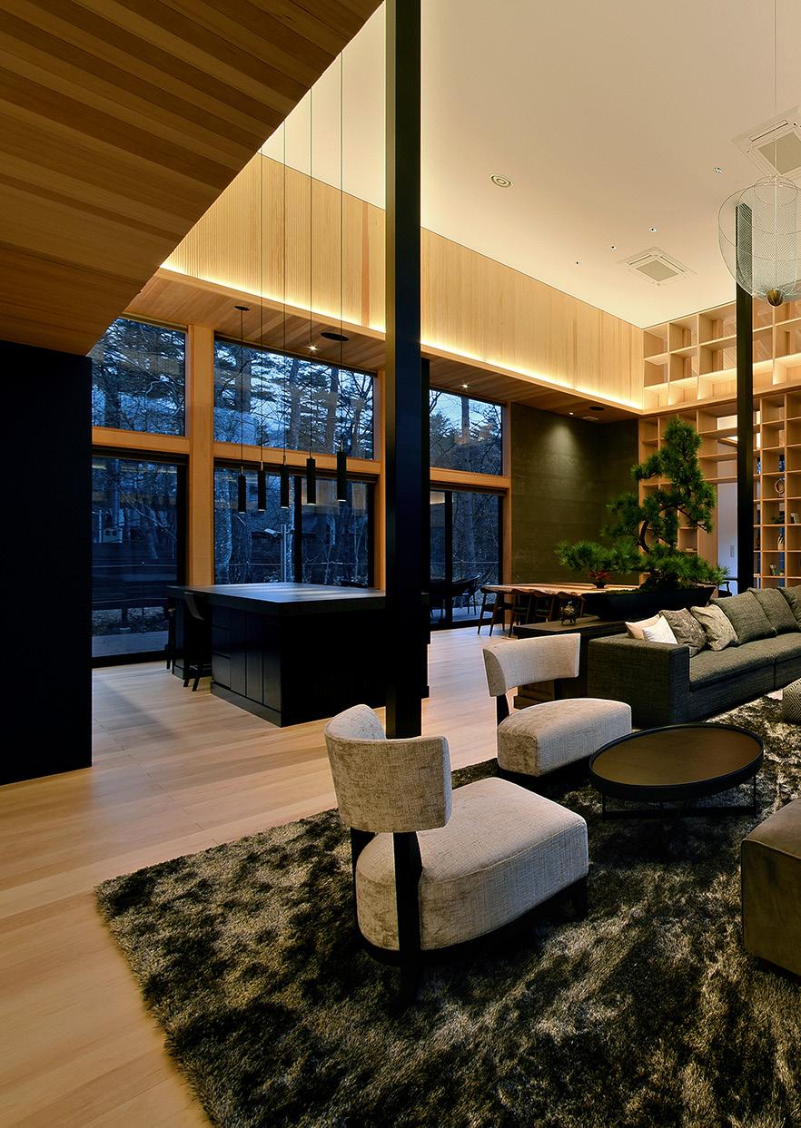
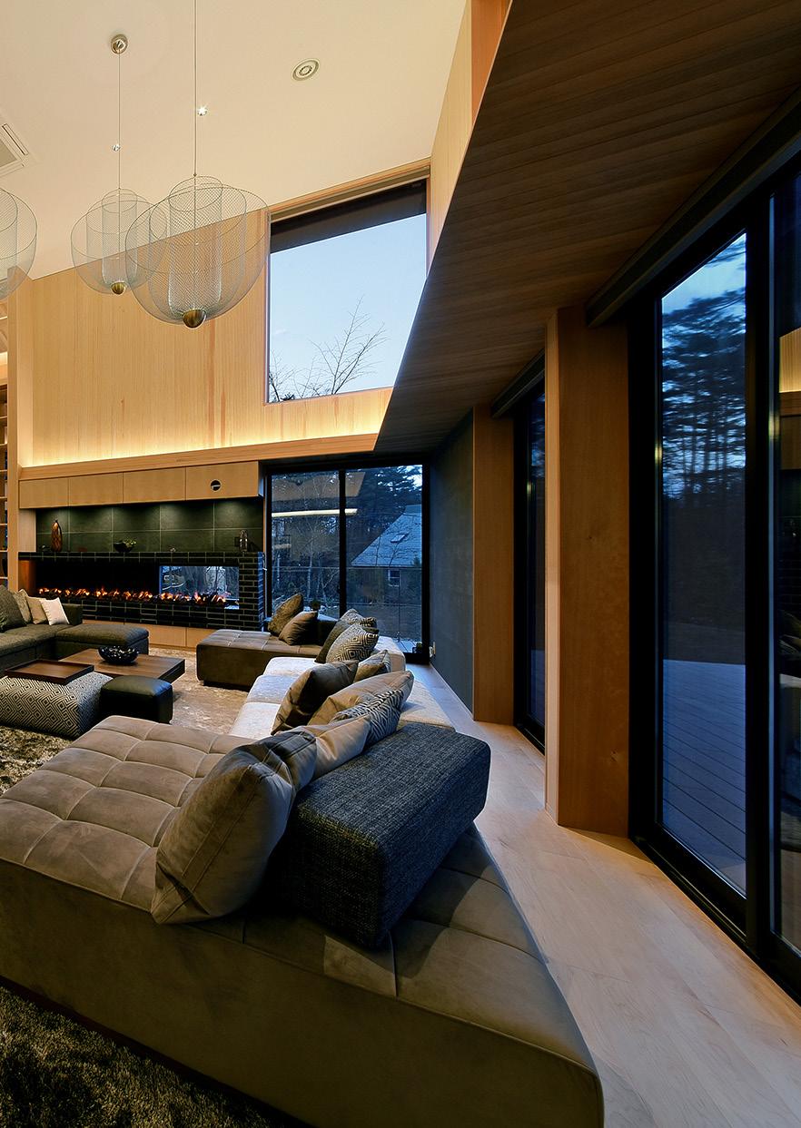
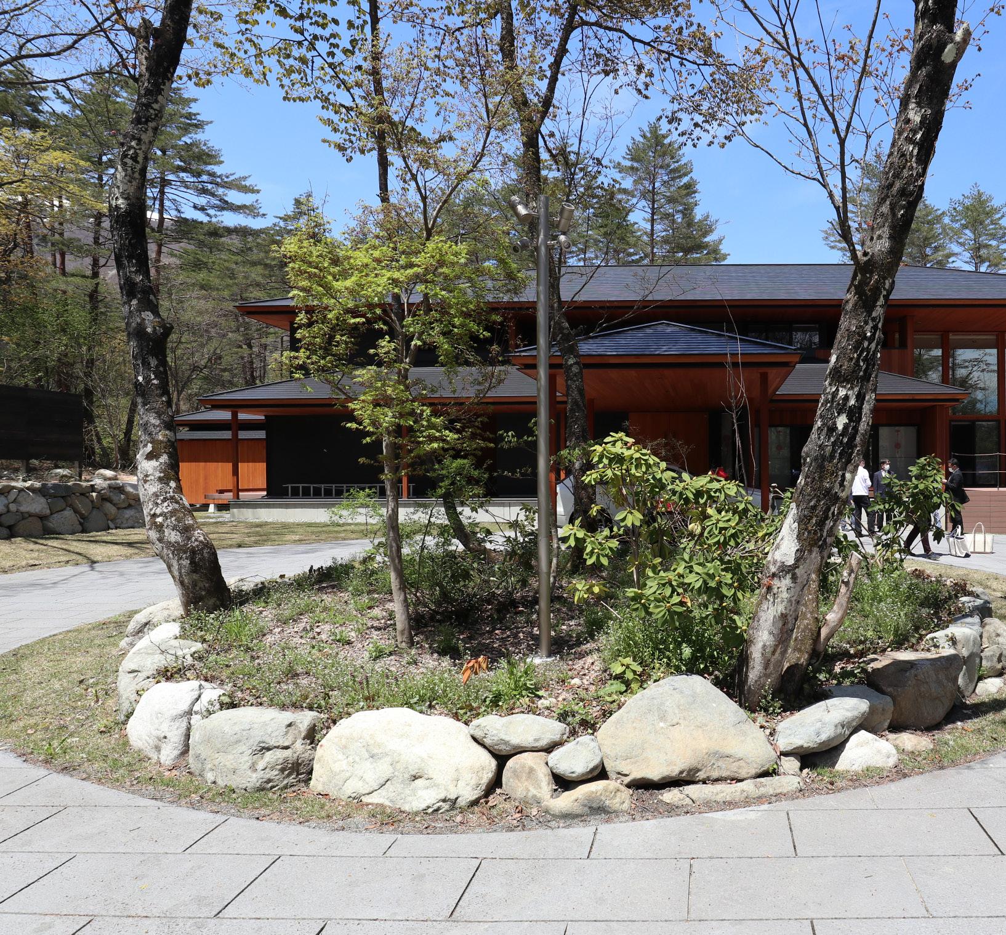
KMA provided interior design services for a vacation house in Hakuba, the world-renowned ski-resort area. The natural materials strengthen the warm and inviting interior spaces, in addition to the view of the native landscape.
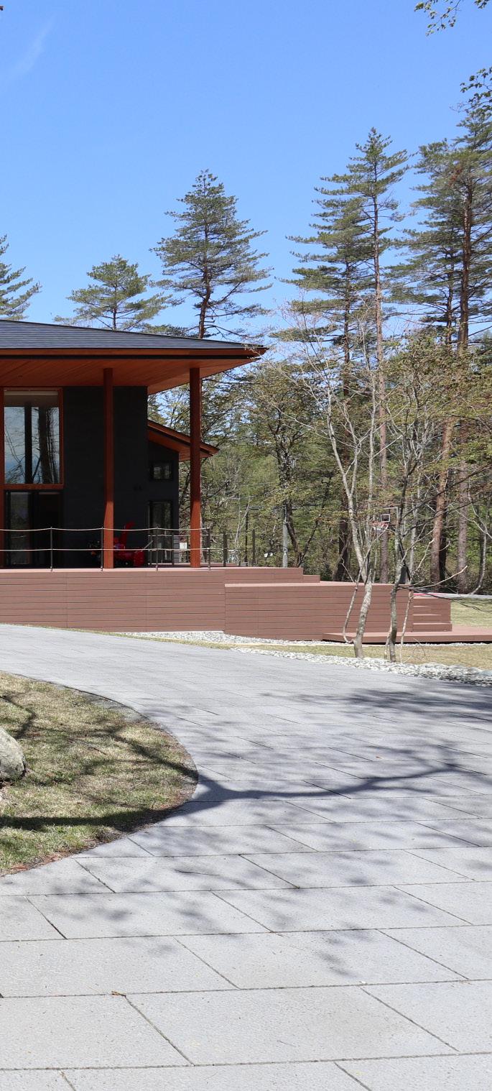
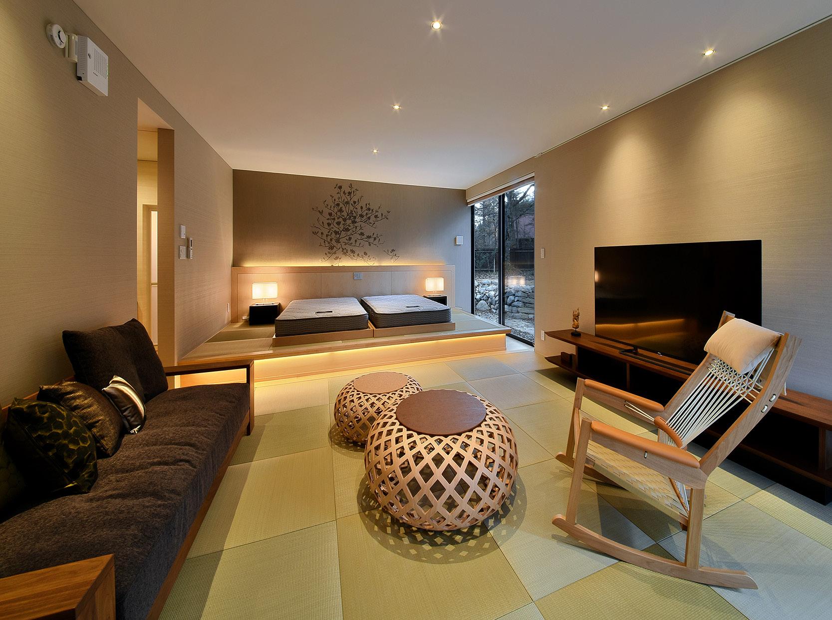
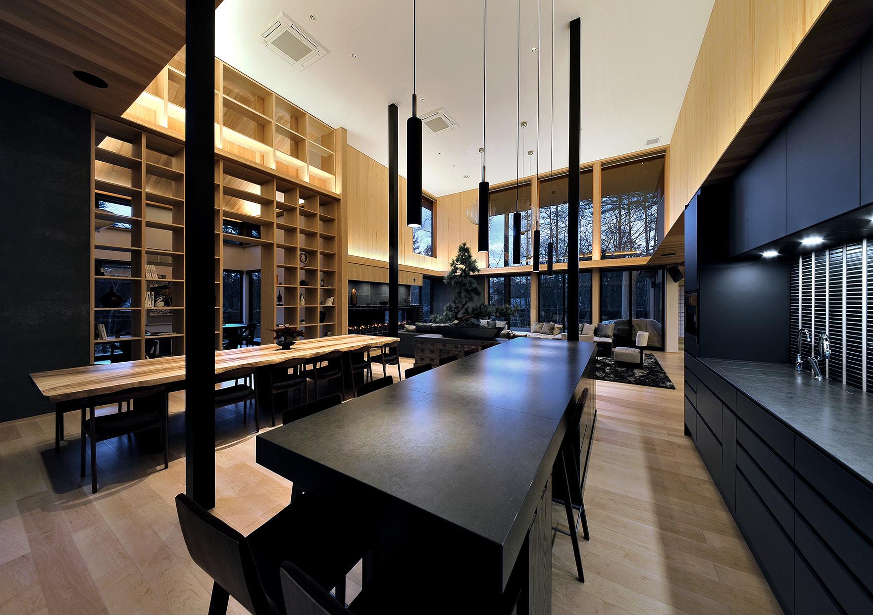
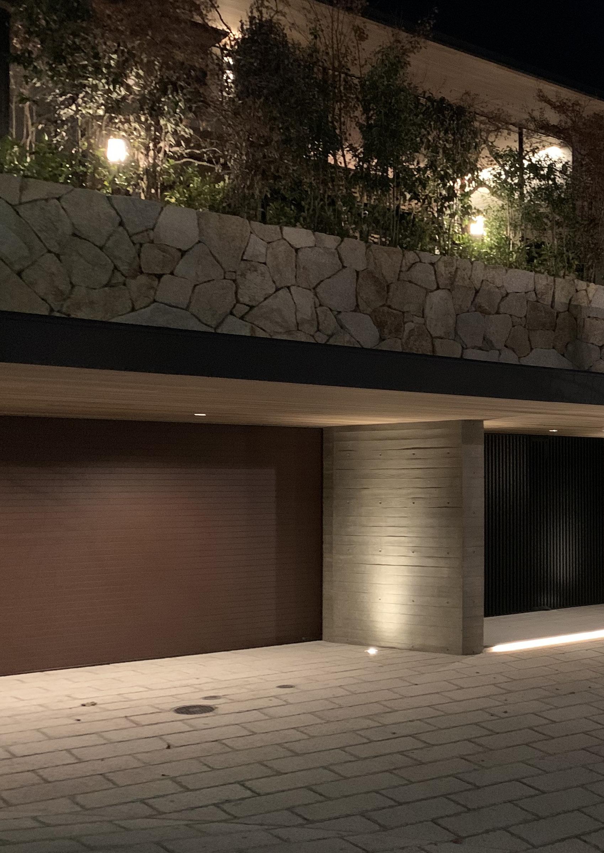
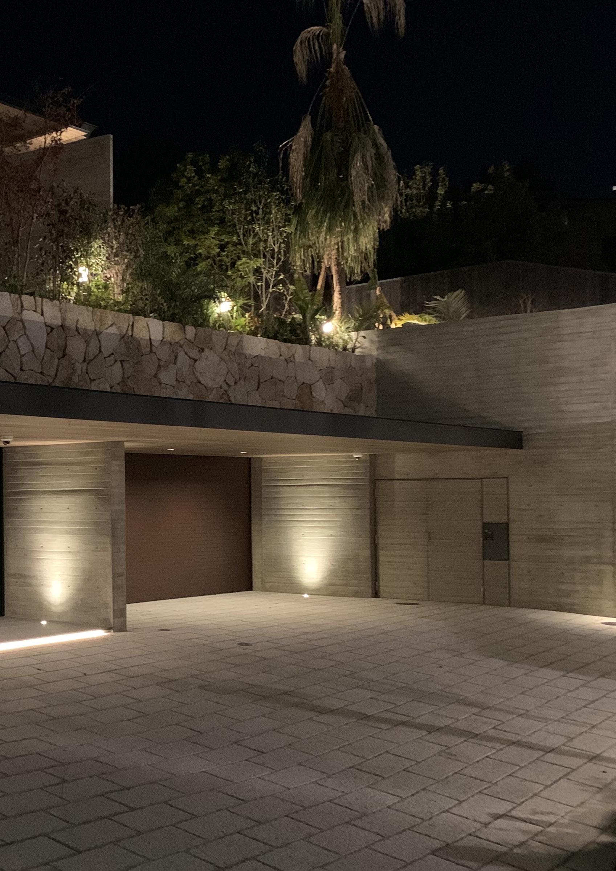
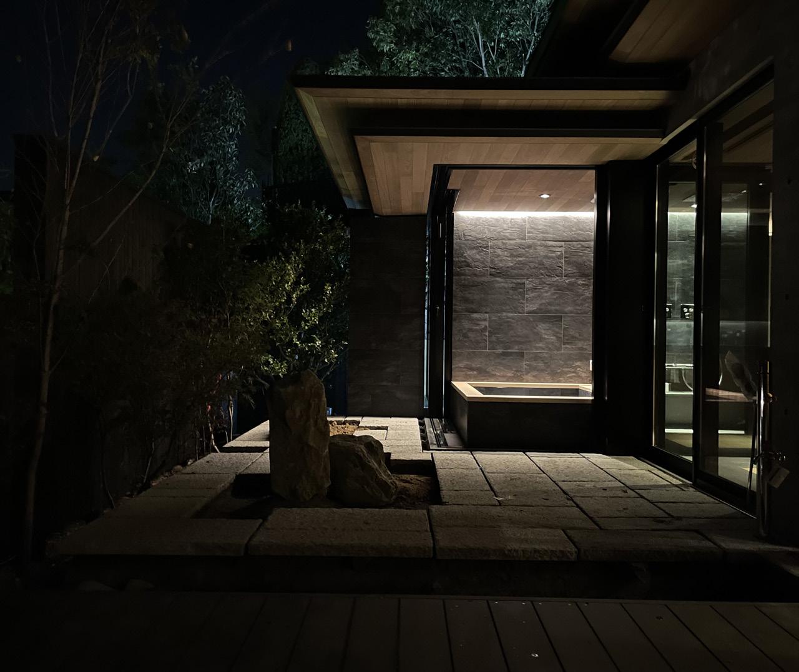
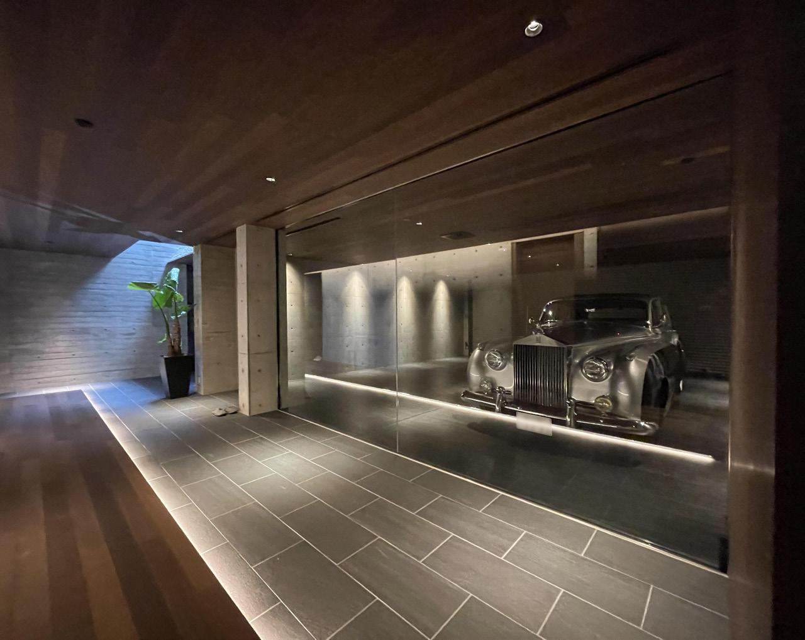
The house is located on the steep hillside in one of the most affluent neighborhoods in western Japan. The substantial glass windows and doors enable the breathtaking view of Setouchi Bay and lively streets from all the habitable rooms. The sliding door at the living room opens completely to the pool deck which extends the living room to the exterior and beyond.
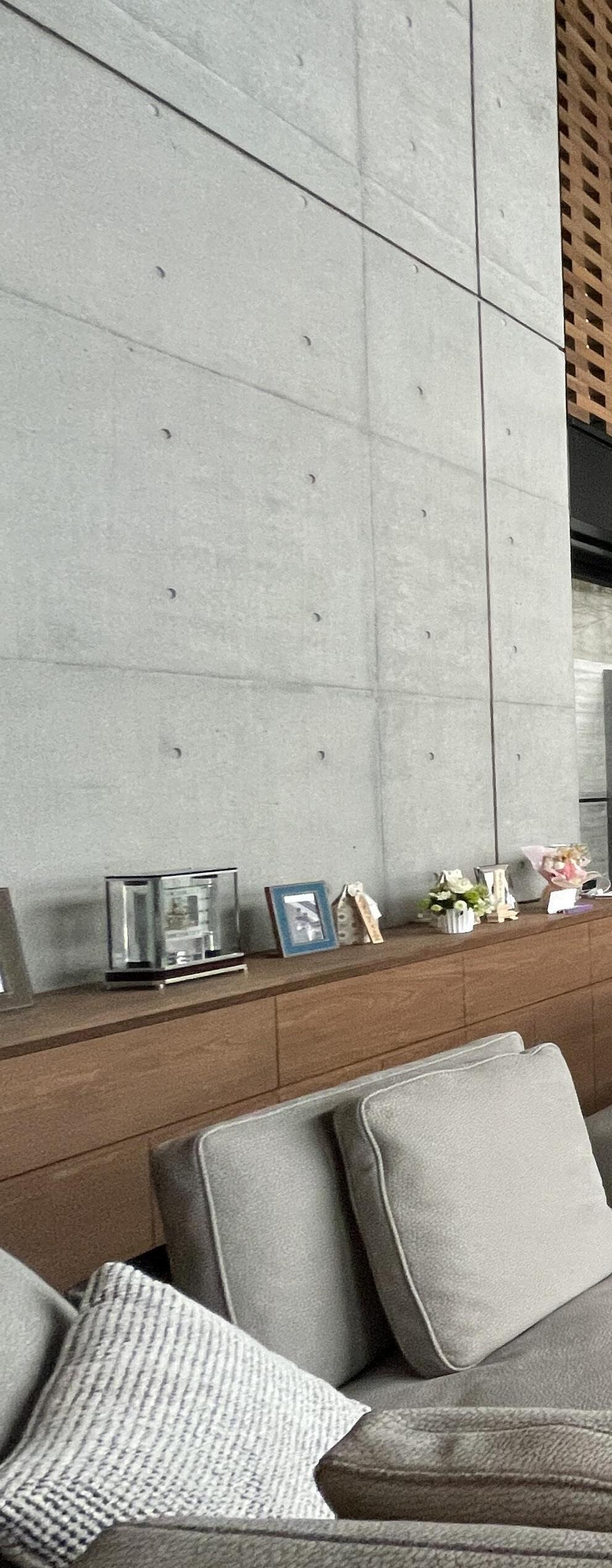
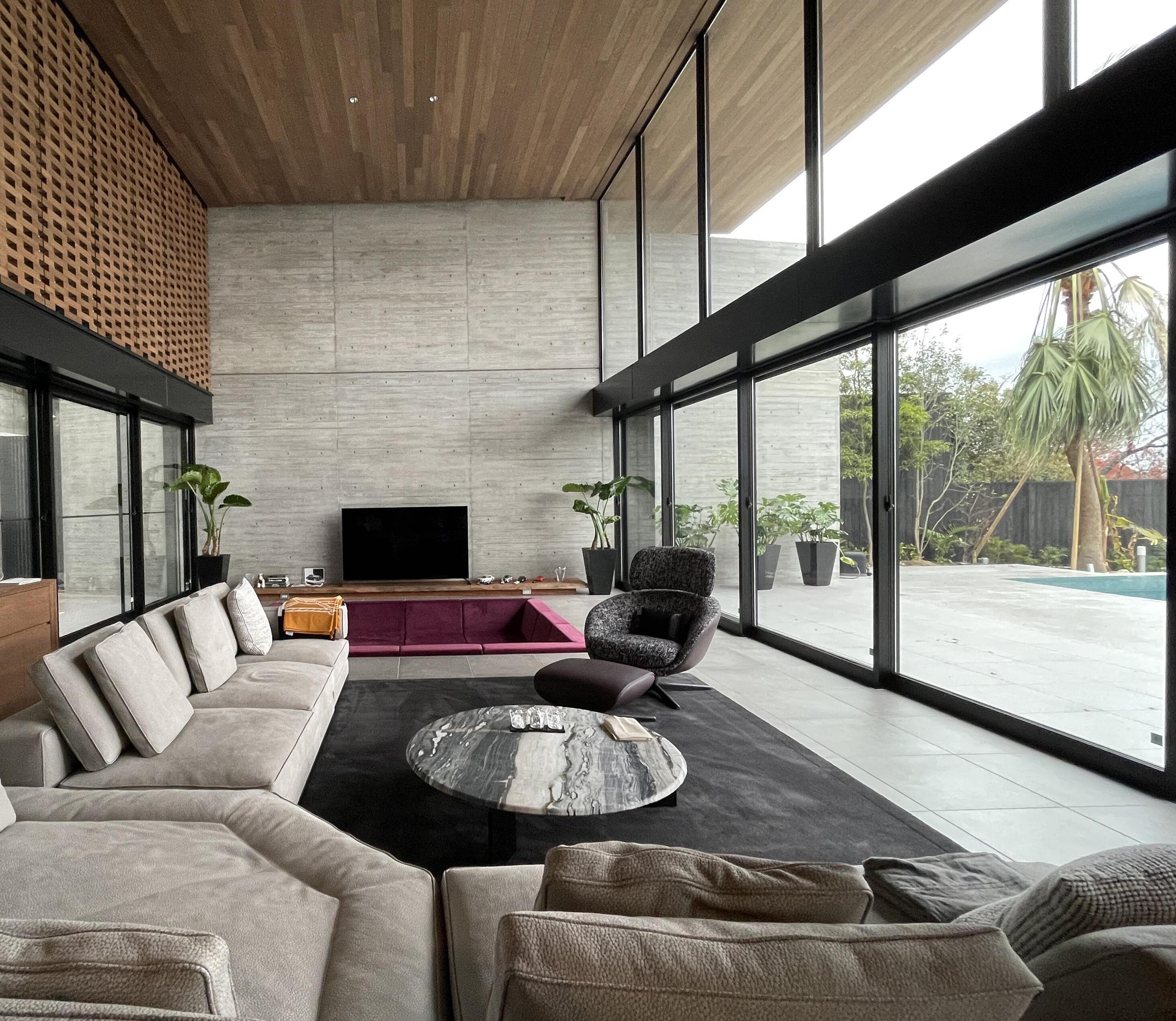


RNT
San Diego
Ventura
San Luis Obispo
KMA
Saito Asagi Ibaraki City
Osaka
567-0085
Japan
