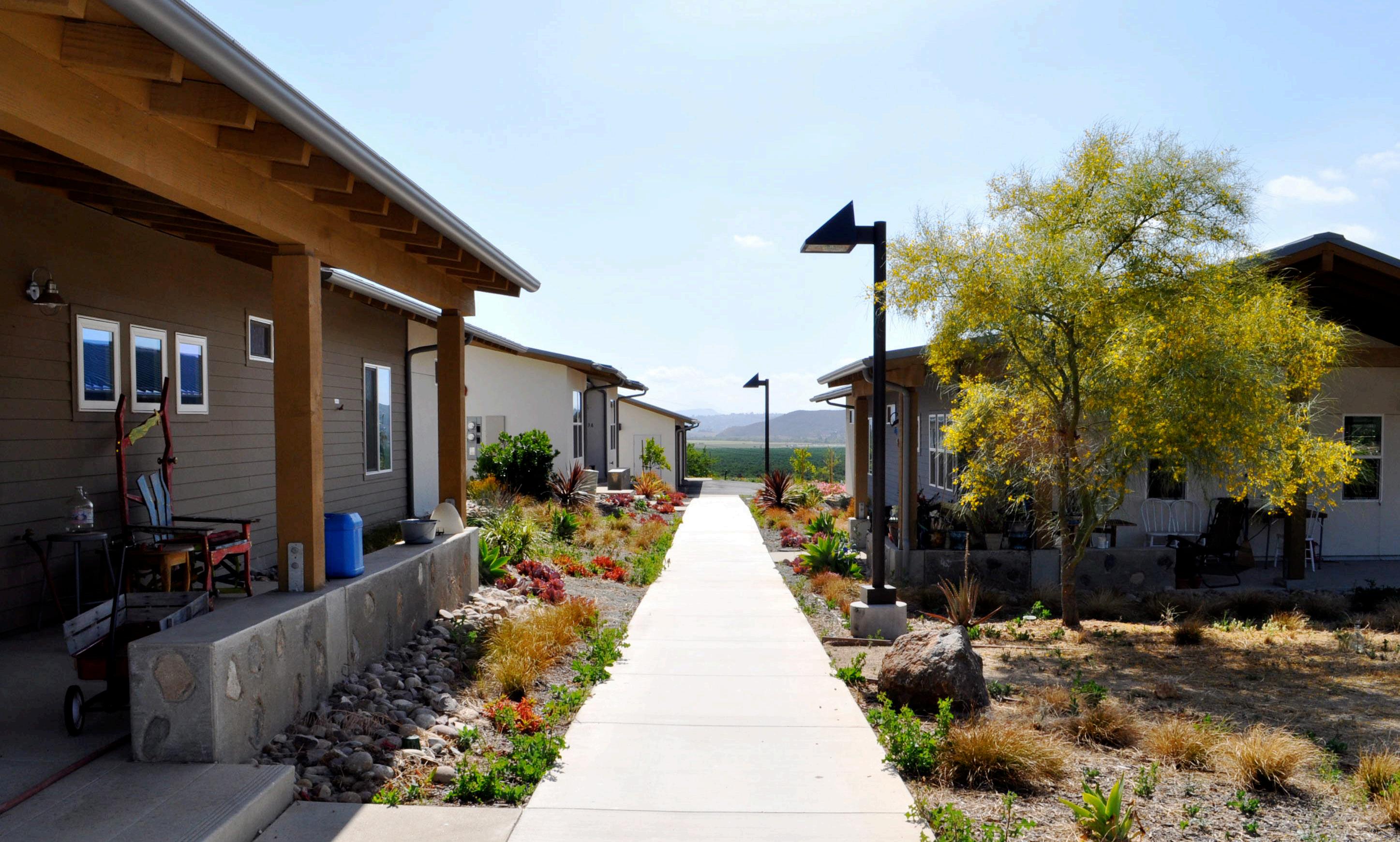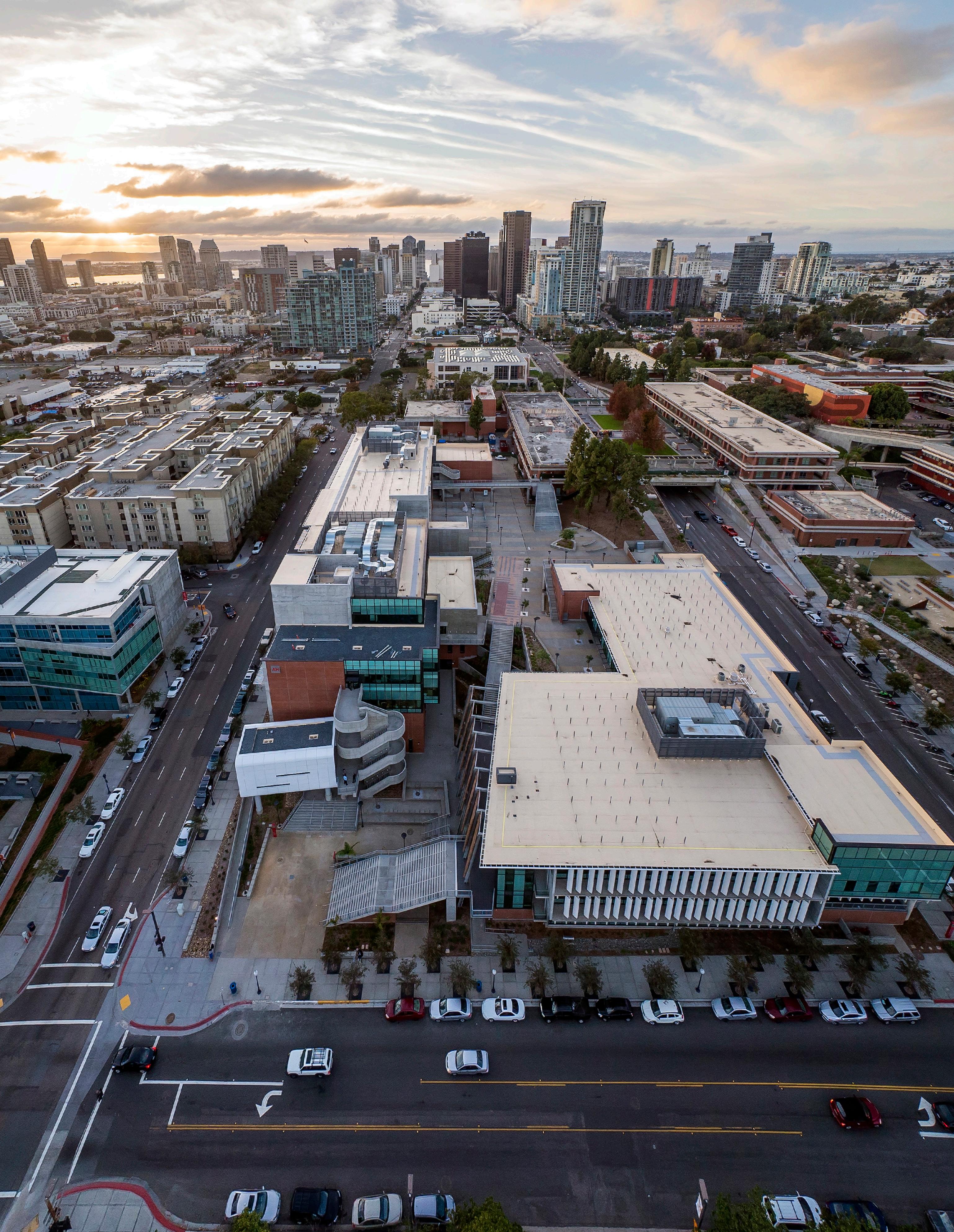





We are a collective fearlessly approach to kindle social, environmental
Founded in 1980, Roesling Nakamura Terada Architects, Inc. (RNT) is dedicated to creating meaningful and sustainable environments that exceed our clients’ visions. Over the past 44 years, we have established a national reputation for delivering exceptional buildings and environments that meet surpass expectations.
Since our inception, RNT has expanded significantly, growing our team by more than 30 members, opening a third office in San Luis Obispo, and establishing specialized committees such as the Sustainability Group to enhance our practice. In 2018, we joined AIA 2030 Commitment, reaffirming our commitment sustainable design. Our Sustainability Plan reflects core values that drive our design process and vision the future.
• We revel in the joy of craft and bringing art to everyday life.
• We listen and respond to tell the story of our clients.
• Our design philosophy centers around function, aspiration, beauty, and context.
• We believe that the best projects synthesize four elements into a holistic final product.
collective of nimble thinkers and makers who approach design using inspiration and the joy of craft environmental and cultural change.
exceed delivering and significantly, opening Focus joined the commitment to reflects the vision for clients. function, all
What we do
Architectural Design + Master Planning
Building Renovation + Rehabilitation
Utilities + Infrastructure Analysis
Coordination with State Funding Sources
Feasibility Studies + Site Selection
Economic Analysis + Cost Estimating
Redevelopment Planning + Implementation
Site Analysis Surveys + Environmental Studies
Studies of Alternative Strategic Plans
Education Specifications
Tenant Improvements
Sustainability Studies
Needs Assessments
Urban Design
LEED Certification
Interior Design
Phasing and CIP Plan
Program Management
Our Design-Build Process is centered on collaboration, listening, and rigorous testing to achieve optimal outcomes. Key strategies include:
Community and Stakeholder Engagement: Early involvement to build trust and ownership.
Curated Participation: Creating environments where clients and users actively contribute.
Comprehensive Design Focus: Balancing cost, construction methods, scheduling, and quality. Transparency: Maintaining an open-book policy for design and delivery decisions, fostering a collective understanding of impacts.
Collaborative Design Phase: Encouraging idea testing and leveraging the collective expertise of the project team.
Shared BIM Platforms: Utilizing common standards across consultant teams for seamless integration.
RNT remains committed to delivering innovative, sustainable, and client-focused solutions through our collaborative and transparent approach.
Borrego Springs Library & Sheriff Station
Borrego Springs, California
This new 13,165 SF single-story building consists of Library and Community spaces such as book stack areas for adults, children, and teens, Storytime Circle, Living Room, private study rooms, a green room, computer lab, staff support spaces, Book Nook, Conversation Cafe, conference rooms, community rooms, and adjacent outdoor Poets Patio. The project was challenged with designing with the 100 Years Flood in mind, as well as designing a sustainable building to withstand the harsh desert environment. The roof serves many functions as an all-encompassing shading strategy for the building, and also reflects the desert floor and accentuates the iconic profiles of the nearby surrounding mountains. The design theme celebrates the unique environment and ecology of the desert, dark sky and star-gazing, and the vast history of this desert community, with our primary design goal creating a fluid and comprehensive link between the Library and the desert environment. This Net Zero Energy and LEED Gold project incorporate many energy-saving principles, including solar shading, extensive daylight harvesting, energy-efficient, and durable building envelope, and PV power production.
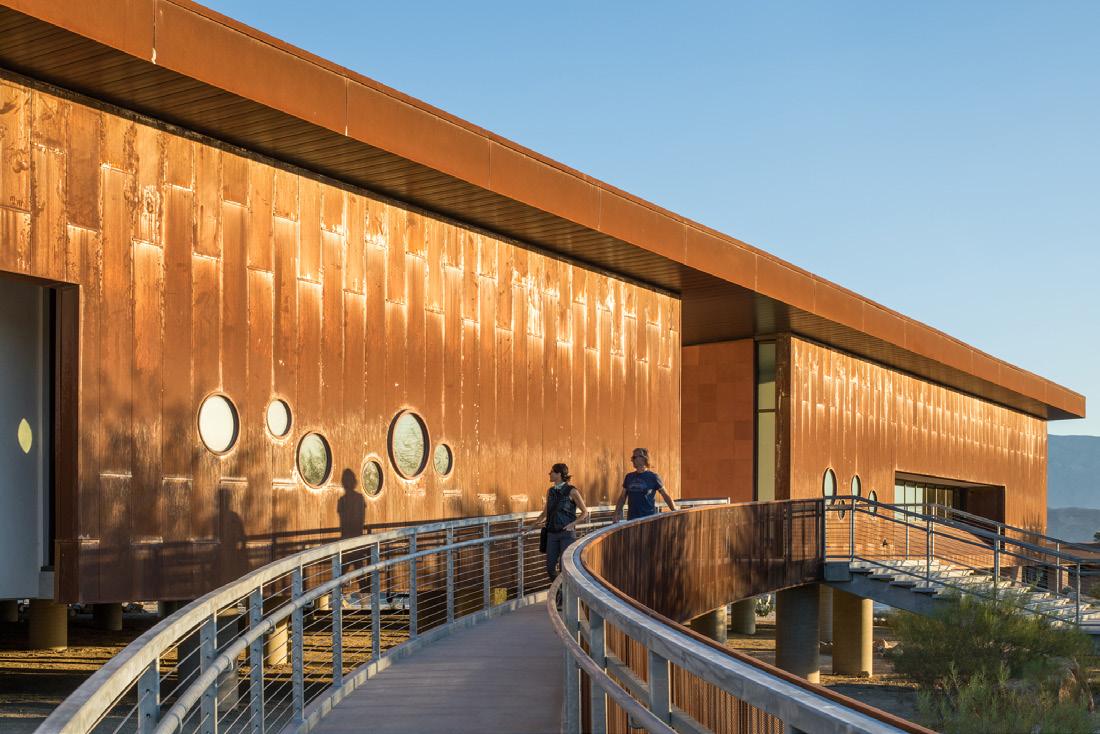
Client / Owner:
Steve Schmidt, MSEE, CFM
Deputy Director for Capital Programs | Department of General Services | County of San Diego 858-694-2401
Completion: 2019
Scope of Services:
Programming, Architecture, Interior Design, Construction Administration
Sustainability: LEED Gold / Net Zero



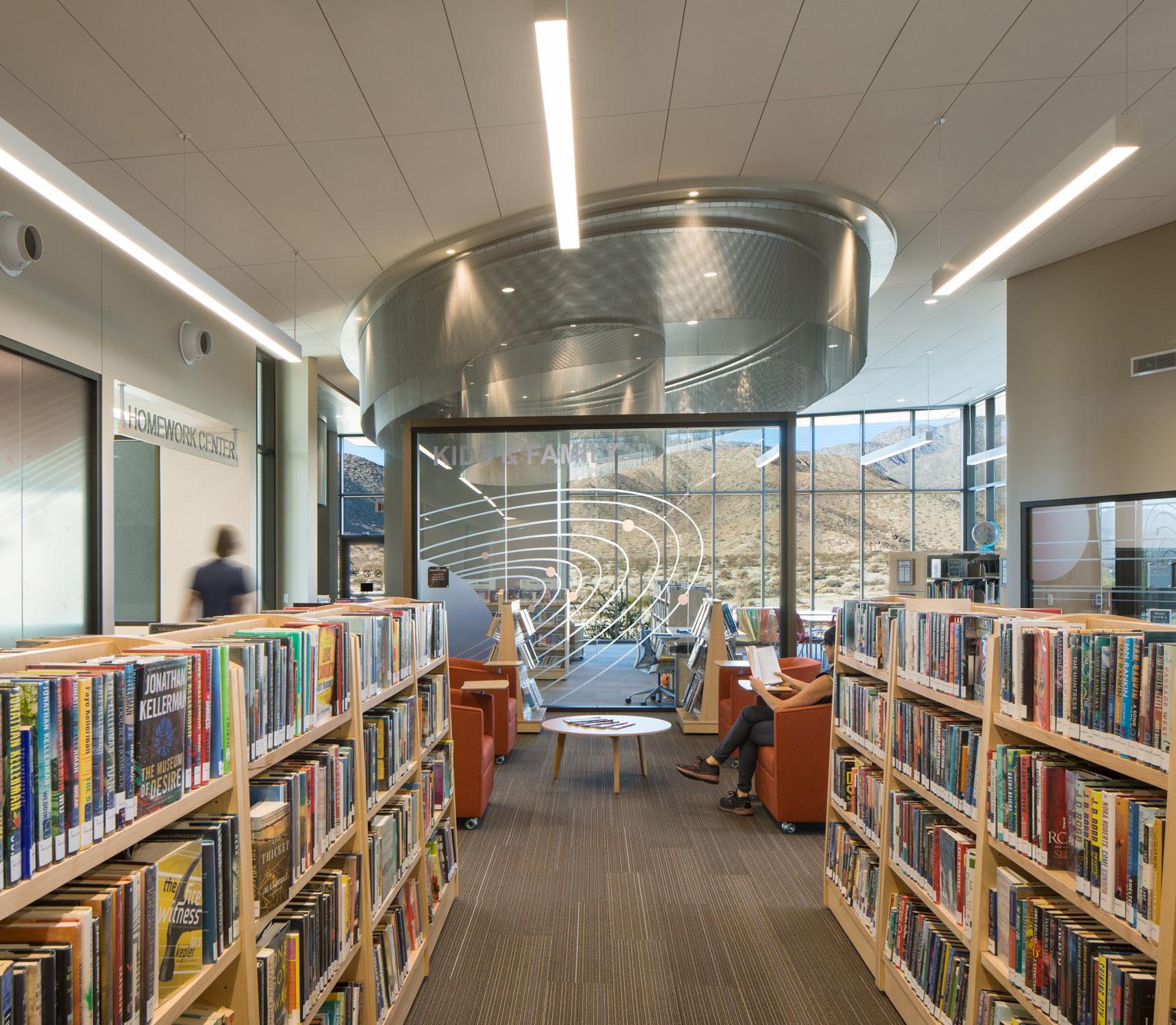


“The Quad”
San Diego, California
Two new educational facilities were added to the Downtown San Diego’s City College Campus: a 128,000 SF five-story Arts and Humanities building has a below-grade 40-car parking structure and a 62,000 SF new three-story Business Technology building. The buildings have general classrooms for business and humanities, including art studios and computer labs. Faculty offices, and student gathering spaces are provided throughout the Quad including a Student Commons area. There is a Drama Department “Black Box” experimental theater and general performance space. Larger lecture size classrooms are flanking each side of the central courtyard quad. The project creates a new quad at the southeastern portion of the campus that will serve as a key entry link to the campus from the surrounding community. The project was developed in a collaborative, Integrated Project Delivery (IPD) format with the owner, users, CM, sub-trades and design professionals as participants.
Through the designprocess, the building program and the “in-between” spaces were formed together to create a diagonal exterior pathway between the buildings and defining a Main Entrance to the College from the city grid, and a “gateway” connecting the city grid to the upper campus. Along this gateway outdoor spaces for student activity, study and social dialogue were created. One of these in-between spaces forms a large upper plaza where students can gather for social events and academic discourse. In the tradition of many historic colleges this space functions similarly to the traditional academic quadrangle and from this came the affectionate nickname given to the project by the design team “the Quad”.
The North / South crosssection of the Arts and Humanities Building shows the sun shading strategy on the south facade and daylightingfromthe north facade. The concrete shear walls, floors and precast elements act as thermal massand allowfor naturally ventilated corridors and lobby spaces without HVAC. Interior classrooms are cooled and heated with displacement ventilation, saving 28% of energy beyond Title 24 Baseline.
Client / Owner:
San Diego Community College District
Lance Lareau, District Architect
E: llareau@sdccd.edu
P: 619.388.6546
Cost: $77,208,044
Completion: 2014
Scope of Services: Architectural and Interior Design Services, Programming, Site Planning
Awards:
2024 AIA San Diego Honor Award
2015 American Concrete Institute (ACI) –San Diego Chapter, Public Award
2015 Society of Marketing Professional Services, Project of the Year, Public Award
2013 American Public Works Association Award for Excellence in Design & Construction
LEED: Gold Certified



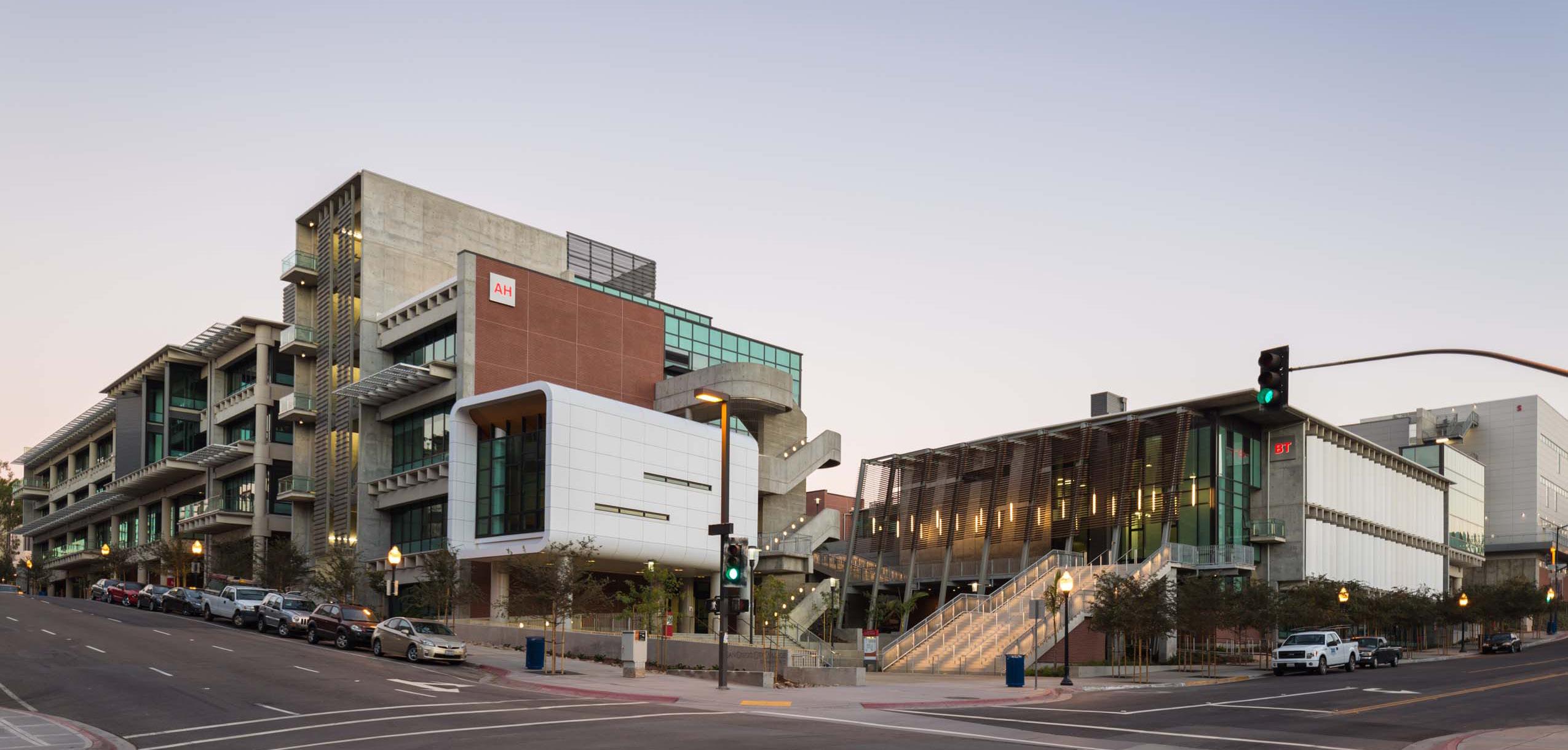
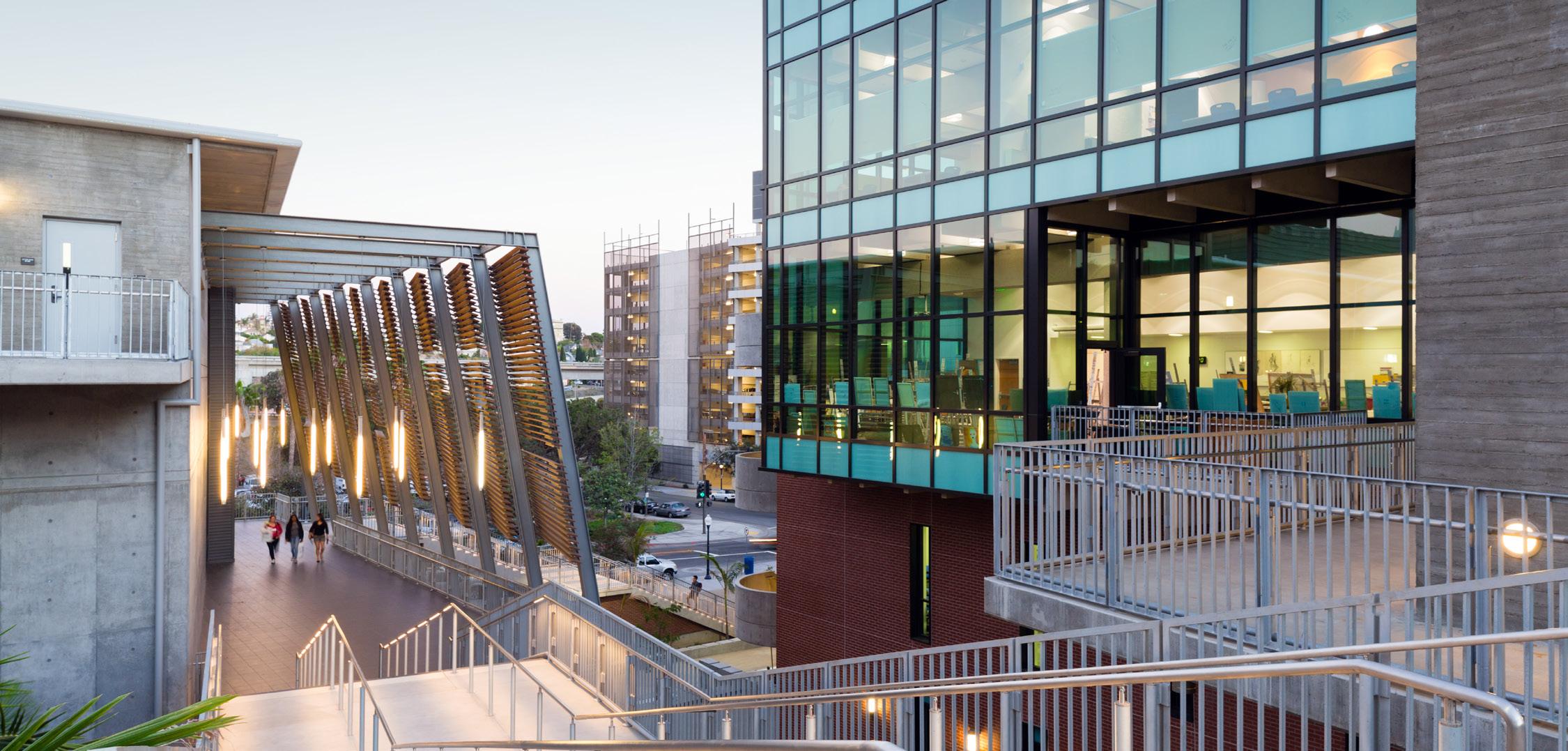
San Diego, California
This new five-story 86,400 SF building program consists of general, math and social sciences classrooms, student convenience store and bookstore, instructional computer classrooms, anthropology labs, faculty offices, faculty/ student collaborative workrooms and an education (conference) center. To support student and faculty needs, the project includes a seven-story 154,500 SF Parking Garage, providing 400 new spaces. The project site was challenged with cross-site topography, vehicle and pedestrian circulation constraints and small site area. The design optimized site conditions and provided views and daylighting for all classrooms. The urban side (facing Broadway St.), utilizes the parking structure as a buffer to quietly shield the classrooms and courtyard. This project houses user groups from many different departments and provides the main parking structure for accommodating east entry to the campus. This project’s design phase involved many user workshop meetings to reach a consensus approach for the plan. The goal was to design an efficient classroom and office environment adaptable to change, while providing east campus student support programs. With LEED Silver certification, the project incorporates many energy saving principles, including solar shading, extensive daylight harvesting, energy efficient and durable building envelope, and photovoltaic power production.
Client:
San Diego Community College District
Mr. Thomas J. Fine, CCM, Campus Project Manager
619.388.3096
tfine@sdccd.edu
Construction Cost: $50,423,652
Completion: 2012
Awards:
2015 Design-Build Institute of America (DBIA) – Western Pacific Region, Award of Distinction
2013 American Society of Civil Engineers (ASCE), Award of Excellence
2013 American Public Works Association (APWA), Award for Excellence in Design and Construction
2013 Recognition Awards for Exemplary Small Business Outreach & Engagement Practices in Professional Services
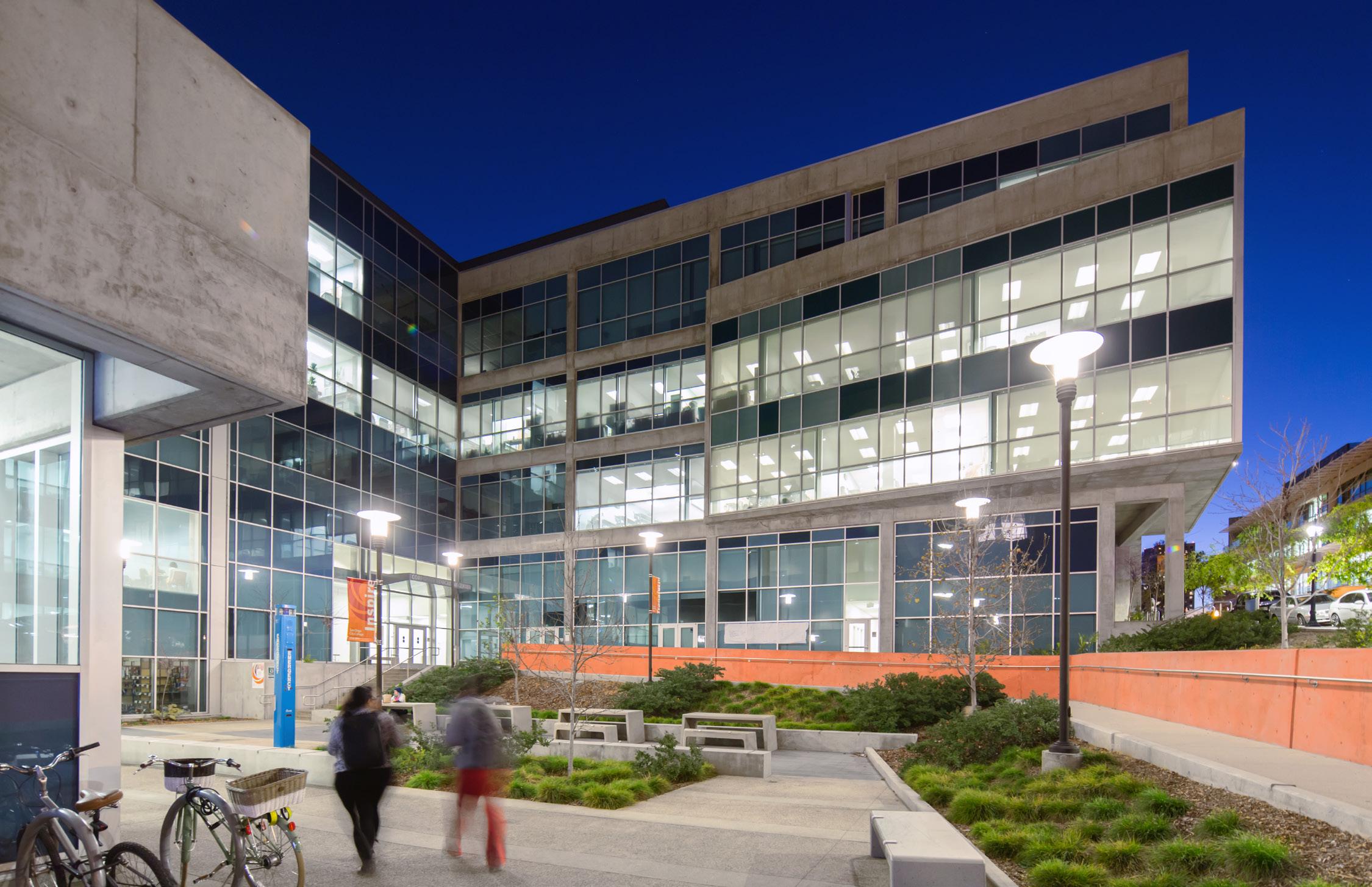

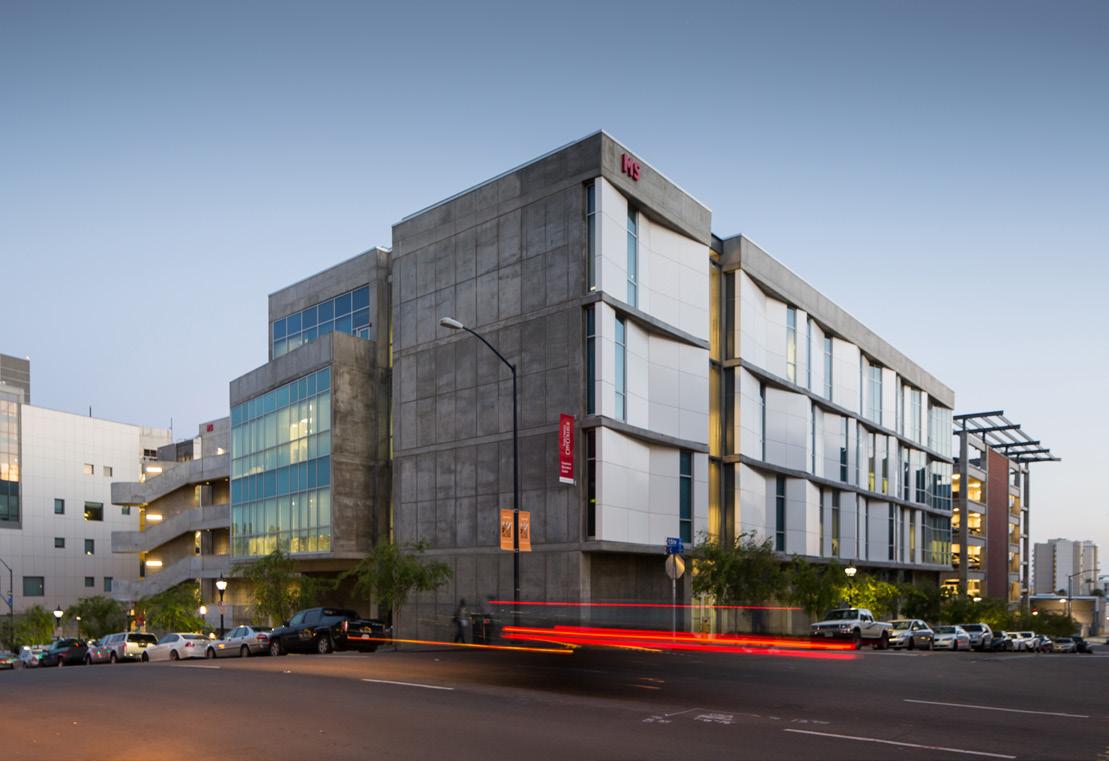
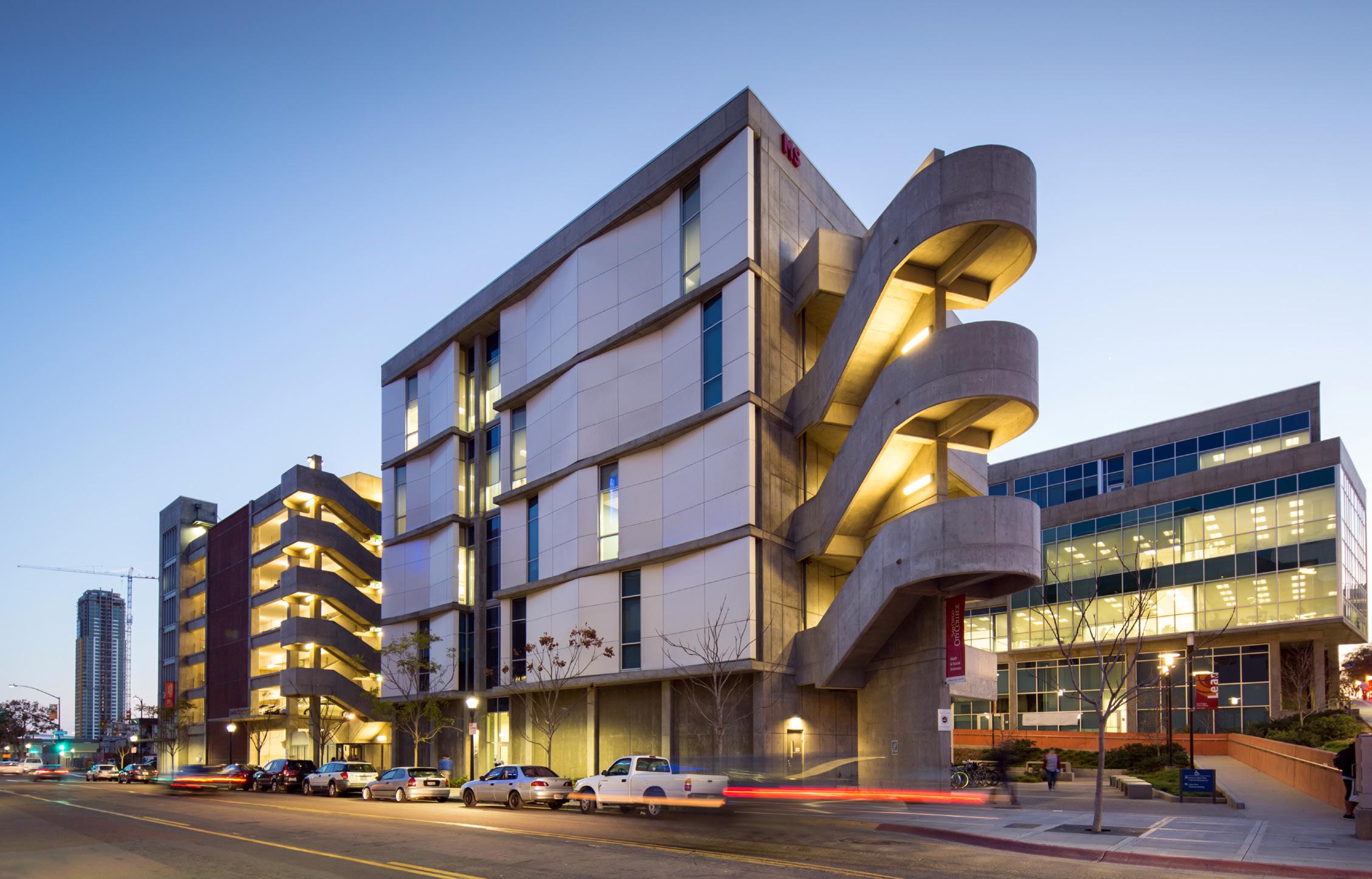
San Diego City College, Center For Media and Performing
San Diego, California
This project updated 32,500 SF of the interior portion of the 50-year-old C Building for the existing Radio/TV/Journalism, Dramatic Arts, Dance and Music departments. The project was phased so that the Radio and TV operations were not significantly interrupted during of demolition and renovation. The scope also involved renovations of an adjacent courtyard and several office spaces in L Building – where two radio stations were relocated. All new spaces were designed around the existing structure in order to preserve the building façade and to avoid a very costly seismic upgrade. The newly renovated building is equipped with a new TV Studio, State of the Art Video Edit Suites, News Room, Film Screening Lab, two new Dance Studios, Music Recording Studio, Electronic Piano Lab, New Music Technology (Audio/Midi) Lab, Costume Design Lab/Workshop, Scene/Set Design Shop, Make Up Room, Green Room, Performing Arts Dressing Rooms, and other classrooms associated with these programs. Additionally, the LEED Silver certified project consists of common areas such as classroom space, faculty offices, circulation corridors, restrooms and lobby space.
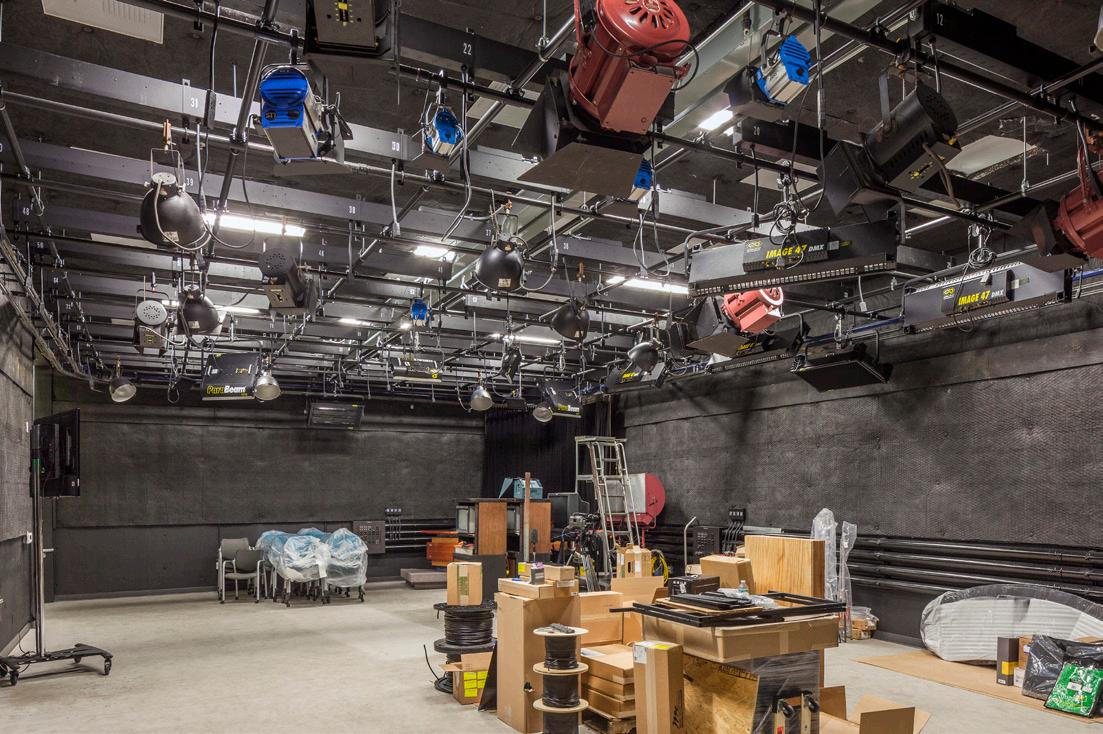
Client:
San Diego Community College District
Mr. Thomas J. Fine, CCM, Campus Project Manager
619.388.3096
tfine@sdccd.edu
Construction Cost: $16,690,160
Size: 32,500 SF
Completion: September 2015
Scope: Remodel Architectural Design Services and Programming


Long Beach City College Student Center
Long Beach, California
This LEED Silver two-story Student Services Center replaced an existing, outdated Center and now houses new General Classrooms, Enrollment and Student Services, Financial Aid, DSPS, Food Service, a Convenience Store, and a Health Clinic. Food Service consists of a full commercial kitchen, adjacent Indoor Dining room, a Staff Dining room, and a shaded outdoor dining area with a built in outdoor kitchen / barbecue.
To help ease circulation during peak enrollment times of year, our design is focused around a courtyard that acts as a student gathering area and organizer for cueing lines. A central double-story atrium visually and physically connects various departments and permits daylight into the main socialization spaces of the Student Center. The project was developed in a collaborative Design-Build delivery method with the owner, users, CM, sub-trades and design professionals as participants.
Internal spaces are thoughtfully oriented to maximize self-shading, utilizing strategies like a central courtyard, recessed facades, and high-performance glazing for optimal sun control. Adjustable blinds, balcony areas, and extended shade fins at window mullions further enhance shading and reduce solar heat gain. The spatial layout, defined by a cast-in-place 30-foot grid with adaptable bays, ensures flexibility to accommodate future changes in user needs and space requirements. Thermal mass concrete frame and floor elements efficiently store coolness, contributing to temperature regulation for a comfortable indoor environment.

Client / Owner:
Long Beach City College
Michael Boomsma, Previously Program Director for LBCC
E: fmboomsma@cordobacorp.com
P: 562.938.5074
Size: 30,850 GSF
Cost: $15,621,000
Completion: 2016
Scope: Programming, Architecture, Interior Design, Construction Administration
LEED: Silver Certified
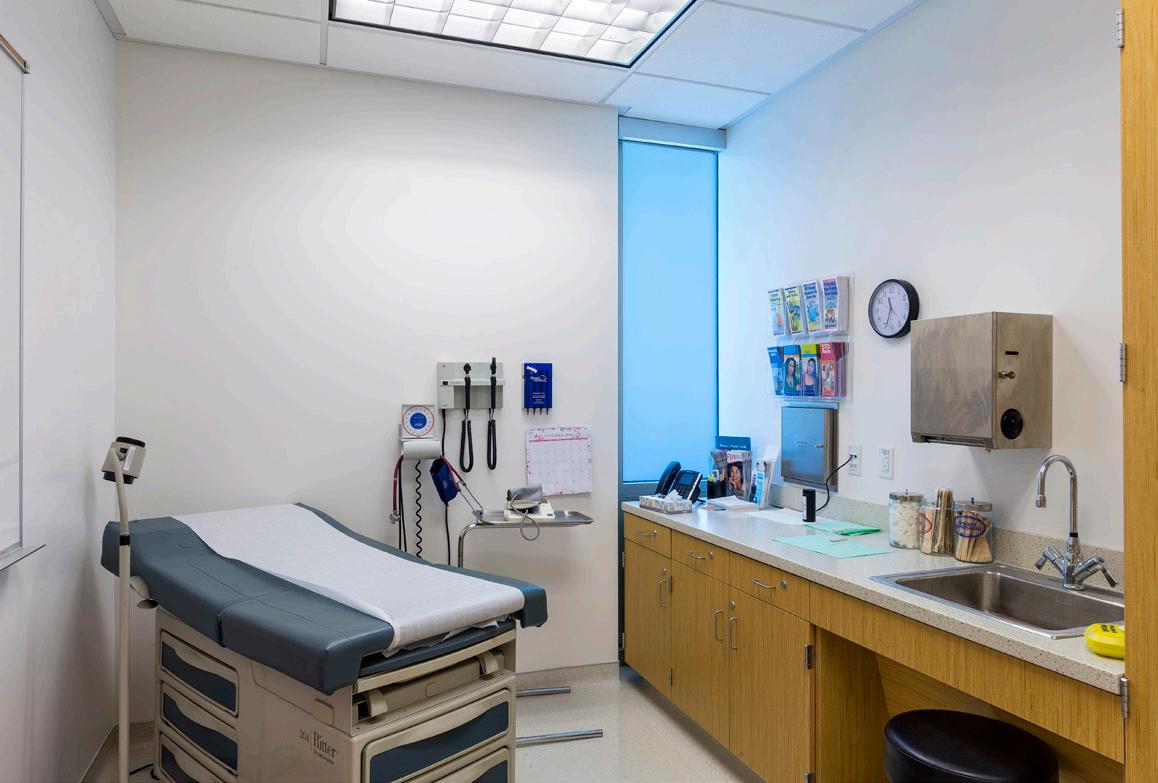

Instructional Building & Central Plan
Fullerton, California
RNT is currently working with Fullerton College on multiple project of new builds and modernizations. The Instructional Building and Central Utility Plant projects were the first new builds on Fullerton College's campus in ten years and the first project to be completed through a Progressive Design-Build delivery.
Instructional Building: Located on the historic Fullerton College campus in downtown Fullerton, which is owned by the North Orange County Community College District (NOCCCD) and is a three-story, 76,500 square foot structure that houses 50 classrooms (including two computer labs), a division office, an adjunct faculty area with student conference space, 37 shared faculty offices, a 73-person conference room, two conference rooms for 8–12 people, a central courtyard, a faculty/staff lounge, and male, female and gender-inclusive restrooms. The design compliments the historic value of the original beaux art 1930’s campus while welcoming students and faculty into new various sized communal socialization spaces.
Central Utility Plant: RNT supported Fullerton College in the replacement and expansion of the Central Plant to accommodate planned new facilities and renovations, as well as improving efficiency in servicing existing buildings.
Client / Owner: North Orange County Community College District
Oscar Saghieh, Project Manager, Campus Capital Projects
E: osaghieh@fullcoll.edu
P: 714.992.7185
Construction Cost: $50,364,733
Scope of Services: Architectural Design, Programming, Planning, Interior Design, Design through Construction Services

Chapmal Newell Building & Maintenance + Operations Building
Fullerton, California
RNT’s design for the Chapman Newell and Maintenance & Operations (M&O) buildings at Fullerton College integrates new architecture with the campus’s historic identity. Drawing on Ralph D. Cornell’s 1935 vision, the buildings reinterpret key elements—portals, arcades, towers, and traditional materials— to preserve continuity while meeting evolving needs. This approach reinforces Fullerton College’s distinctive “Academic Village” character and sense of place.
The design maintains the proportions, massing, and details of the Beaux Artsinfluenced campus, incorporating arcades for pedestrian comfort, portals as welcoming entrances, and towers that anchor the buildings and house circulation. Materials such as board-formed concrete, terracotta roof tile, ceramic accents, and wrought iron details sustain the historic aesthetic while ensuring durability.
The Chapman Newell Building’s “H”-shaped layout creates a central courtyard for light, ventilation, and gathering. Public programs like the Multicultural and Veterans Centers are located on the ground floor for visibility, while more private student services occupy upper levels for privacy. The M&O building’s compact “L”-shaped plan organizes workshops, offices, and service yards efficiently while screening utilities.
Sustainability underpins the design through orientation, natural ventilation, daylighting, efficient systems, and drought-tolerant landscaping. Together, these elements create sustainable, efficient, and inspiring spaces rooted in the college’s unique heritage.

Client / Owner: North Orange County Community College District
Oscar Saghieh, Project Manager, Campus Capital Projects
E: osaghieh@fullcoll.edu
P: 714.992.7185
Construction Cost: $37,510,454
Scope of Services: Architectural Design, Programming, Planning, Interior Design, Design through Construction Services


San Diego, California
RNT was hired as part of a Design-Build team by the City of San Diego for a new 30,000 SF city library branch for the eastern Mid-City neighborhood, a generally underserved area. Oak Park Library will be a social hub for the local community, bringing families and patrons of all ages together in s a state-of-the-art library that provides an engaging cultural, educational an civic resource.
Our design for this library is driven largely by the influence of the site’s natural setting - a sylvan oasis within a larger urban setting. It is envisioned as a “Treehouse at the Park” where the interior spaces seamlessly transition into outdoor activity areas. A palette of natural building materials and passive sustainable strategies create welcoming and high-performing building while a multi-purpose Pocket Park serves as a link between the existing nature trails, oak groves, Chollas Creek, the larger neighborhood and the library.
The two-story building is designed with expansive views out into the surrounding park lands and beyond to downtown San Diego with deep roof overhangs that create shaded outdoor patio space. Skylights and clerestory windows allow summer heat to escape the building through a chimney effect while admitting indirect natural light. Warm and inviting heavy timber wood ceilings throughout the lobby, adult collection, manager’s office and teen space create a soothing and welcoming atmosphere. Programs include a customer service area, adult and teen collections, a maker space with access to 3d printers, laser cutters, and more, a community room that opens to the outdoors, and a children’s collection area with a life-size tree sculpture at the center of the story-telling space with integrated LEDs that mimic stars in the night sky. This project is targeted for LEED Gold and Net Zero.
Client / Owner: City of San Diego
Contact: Elif E. Cetin, PE, MS; Assistant Director City of San Diego Engineering Capital Projects / Strategic Capital Projects
Email: ecetin@sandiego.gov / Phone 619-533-5107
Budget: $29,700,000
Scope of Services: Architectural Design, Programming, Planning, Interior Design
Completion: Est. 2027

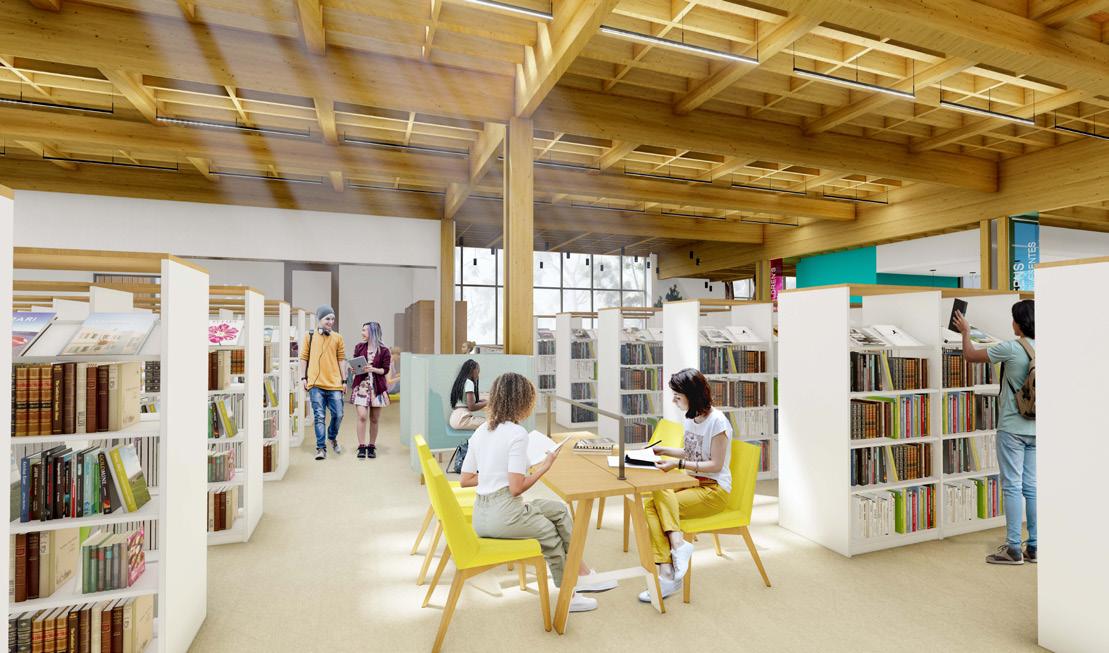
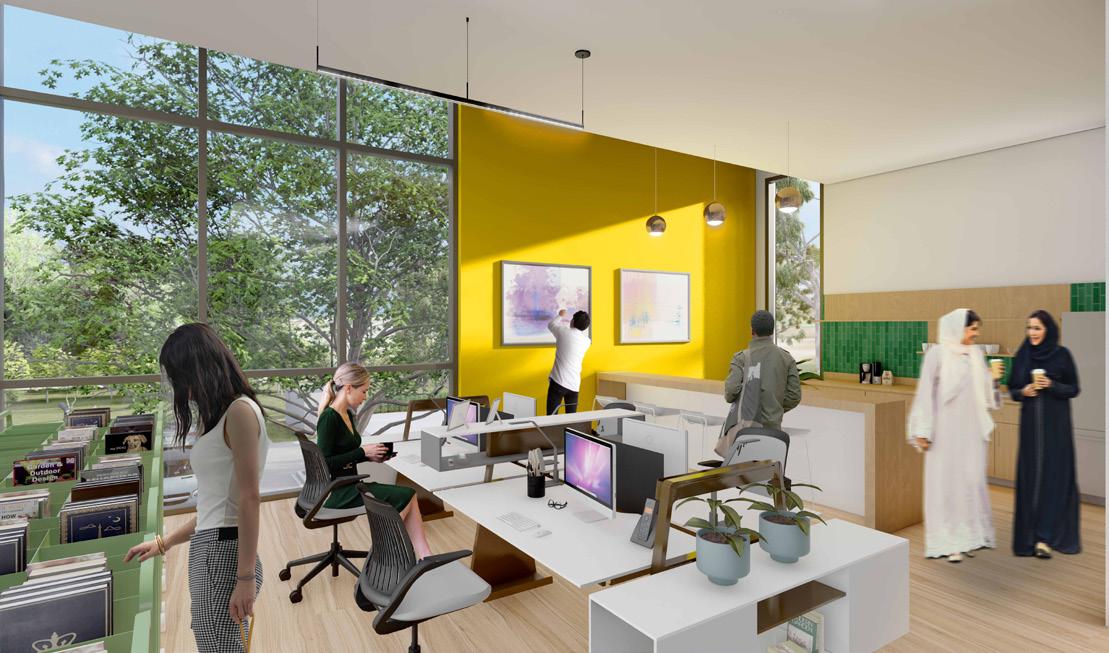
United Airlines Hangar & Terminal
Historical Restoration & Relocation
San Diego, California
The United Airlines Hangar and Terminal (UAHT) is a qualified historical structure located at the San Diego International Airport built in 1931 in the Spanish Revival style. The final environmental impact report (FEIR) in January 2020 identified the UAHT as one of several historic resources at the San Diego Airport. RNT served as the Historic Preservation Architect with Gensler at the Architect of Record to relocate and preserve the historic structure by disassembling it, placing it in temporary storage, and reconstructing it at a new location at the airport.
The biggest challenge was integrating the new structure with the salvaged historic components and providing tolerances and clearances to let the structure settle appropriately. Our team performed lidar and 3D scans of the existing structure, which informed our BIM process before disassembly so we could accurately catalogue the building’s components. We worked closely with the contractor in documenting the disassembly and selective demolition onsite to reveal hidden details where windows, hangar doors, roof and wall assemblies intersected. Capturing these connection details was critical to informing the reconstruction drawings.
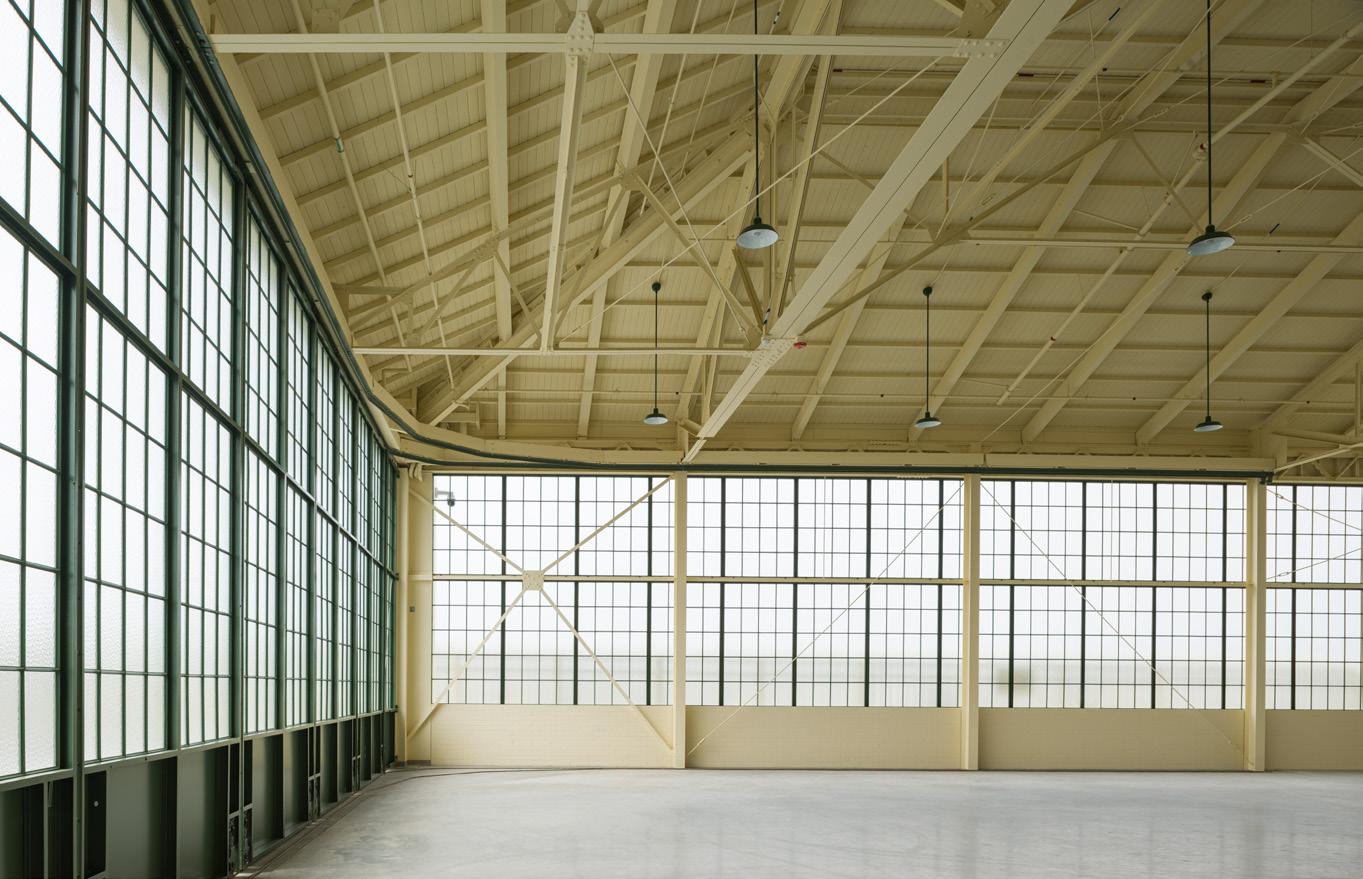
Client: Nathan Ouren, Project Manager Joint Venture of Gensler, Flat Iron and Turner nathan_ouren@gensler.com
Budget: $17,000,000
Scope of Services: Historical Preservation Architect
Completion: 2024

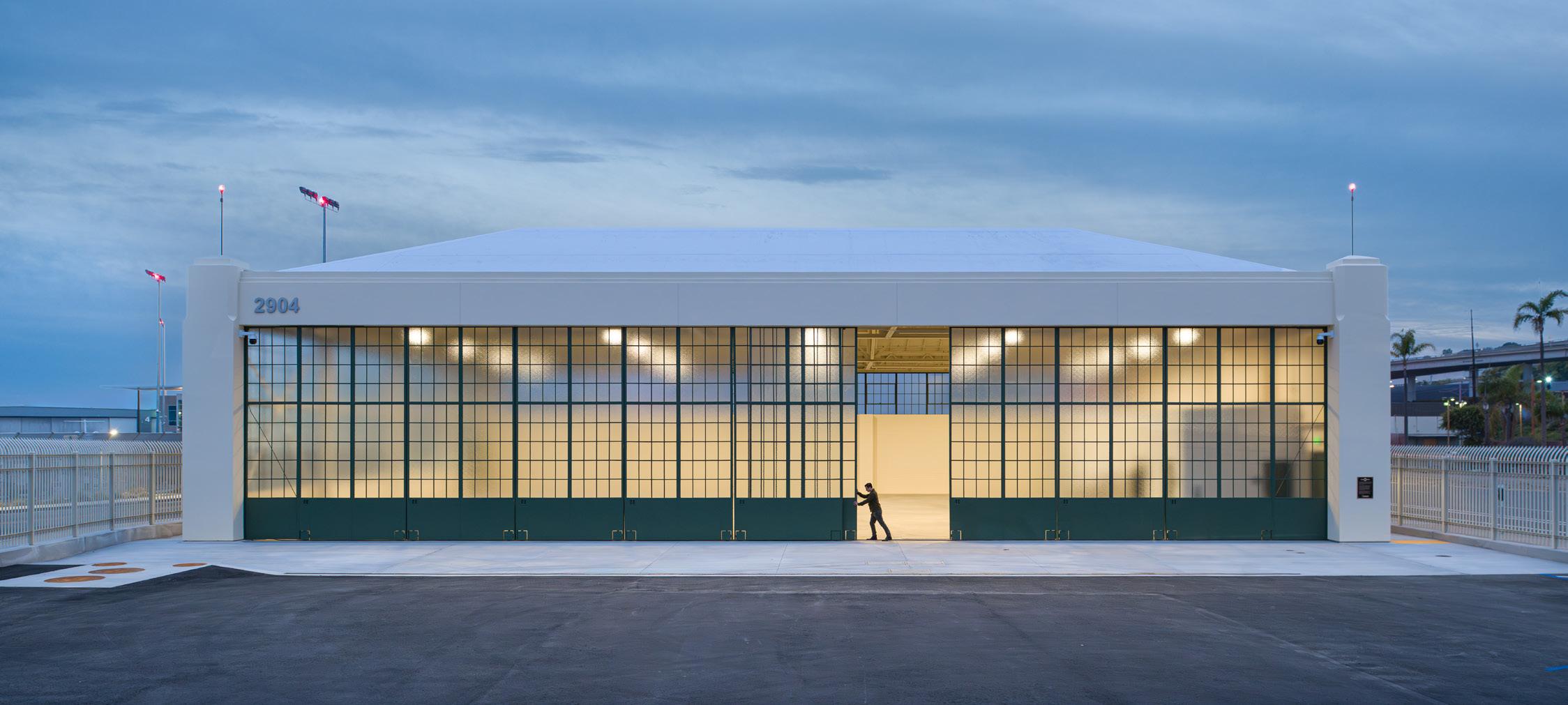
Travis AFB, California
As a Design-Build team member, Roesling Nakamura Terada Architects, Inc. (RNT) designed this new 26,850 SF fire crash rescue station for the United States Air Force at Travis Air Force Base in Fairfield, CA. The facility serves as both an airport large fire crash rescue station and a structure and property fire protection station for the Base. The station includes six pass-through apparatus bays – accommodating 12 fire engines (six engines for responding to airfield events and six engines for the air force base structure or brush fire response), 18 dorm rooms, associated living quarters facilities, administrative offices, support facilities for fire station personnel, and prominent foodservice and community dining area. In addition to the facility, various site amenities were upgraded, including access roads, exterior lighting, parking lots, and utilities. Energy use has been reduced in the design by 18% over Title 24 requirements. The system used for the Living/Office Space is a zone-level, Series Fan Powered VAV system. The building was designed and constructed in line with the U.S. Green Building Council’s LEED-NC v2.2 rating system and is LEED Silver Certified.
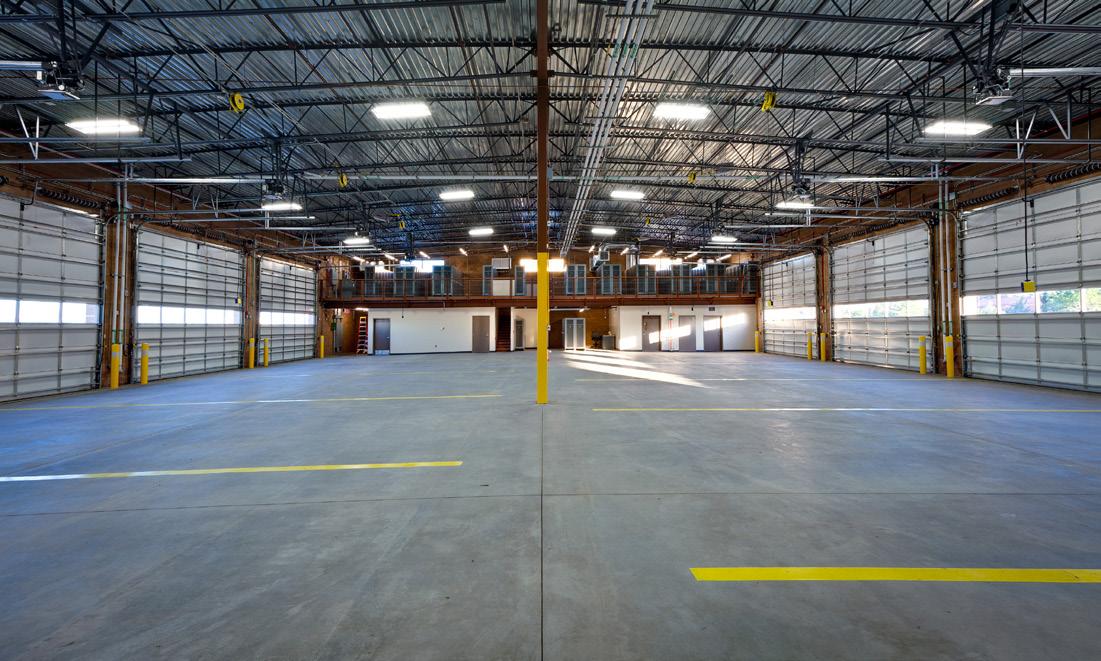
Client / Owner: NAVFAC
Stephen Cabral
Senior Mechanical Engineer
707.424.7535
stephen.cabral@navy.mil
Cost: $11,547,791
Completion: 2012


UC Santa Barbara
Materials Research Lab
Santa Barbara, California
As the lead architect, RNT applied planning analysis and strategy for the expansion of an existing Materials Research Laboratories (MRL) Building at the UC Santa Barbara Campus. The project considers the larger campus community assets, school of engineering identity, and traditional circulation paths to enhance the campus’s placemaking. The MRL expansion included an outdoor entry garden that is a multipurpose space for lectures and contemplation. This space engages the circulation paths through the school of engineering and provides a soothing gathering place on campus. The three-story addition to the existing Materials Research Laboratory (MRL) building, showcases MRL’s ongoing development. The earlier Phase 1 expansion seamlessly integrates the new structure into the existing MRL building and is designed as a “lantern” that shows the new research activity of the building. Environmental control strategies included passive ventilation and selective air conditioning. RNT was also contracted for a second phase to add a 1,200 SF Low-Temperature Materials Characterization Research Laboratory to house over $1 mil. worth of new experimental research laboratory equipment. This laboratory project serves as an exhibit of engineering/ physics students’ work as well as grant-funded interdisciplinary projects. Supporting formal and informal learning spaces, the Infill Laboratory Project design accommodates three sharable pieces of equipment: a Quantum Design Magnetic Properties Measurement System and two Quantum Design Physical Properties Measurement Systems. Dramatic lighting will illuminate experiments in this ground-level laboratory that is visually a transparent “jewel box” facade that generates passerby interest.
Client / Owner:
University of California, Santa Barbara (UCSB)
Julie Hendricks
UCSB Campus Design & Facilities - Facilities Management, Bldg. 439Santa Barbara, CA 931061030 (805) 893-4581
julie.hendricks@ucsb.edu
Cost: $3,786,914
Completion: 2005
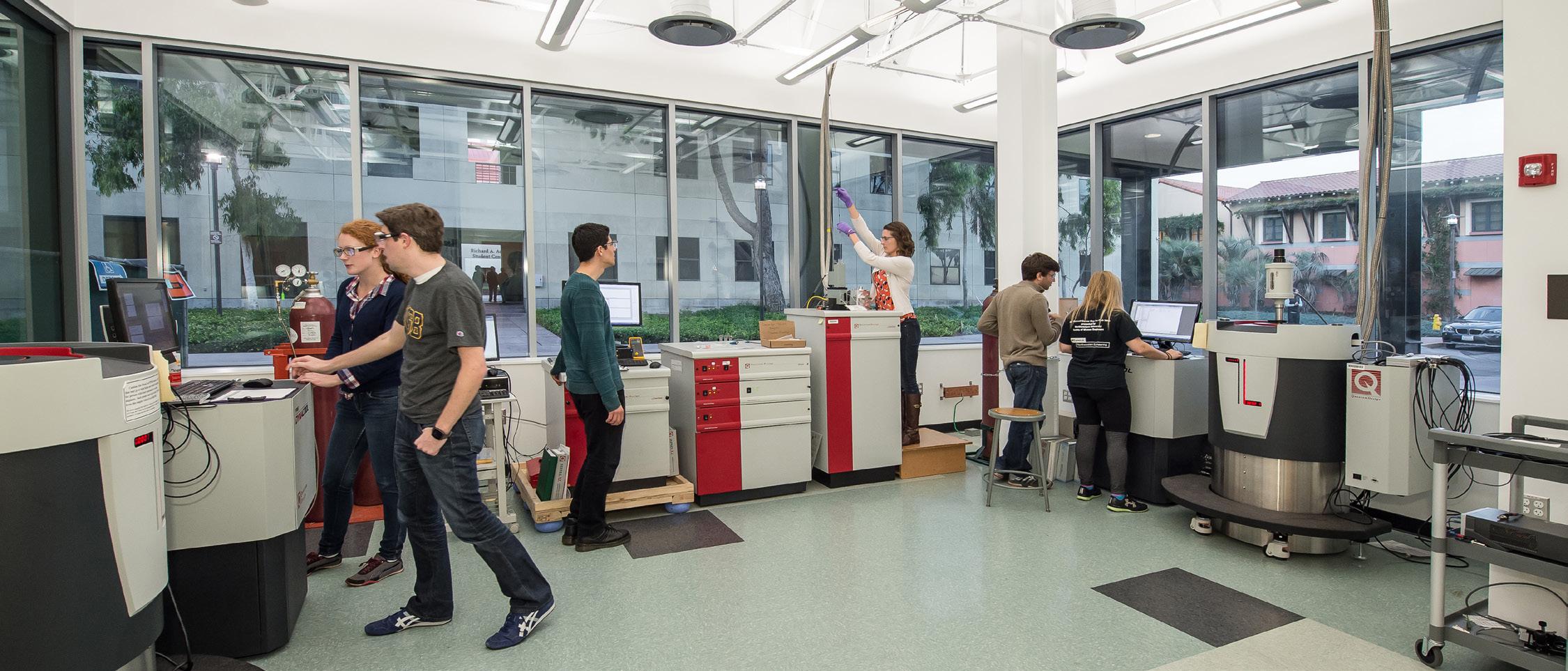


Lemon Grove, California
The Design-Build team of Roesling Nakamura Terada Architects, Inc. (RNT) and Legacy Building Services, Inc. led the design and construction of the new joint- use library and modernization of the Lemon Grove Academy middle school campus. The library is designed for joint-use, replacing the Lemon Grove Library on Broadway, between the Lemon Grove School District and the San Diego County Library system.
The new 13,500 SF library building includes a main reading room, teen area, children’s space, computer labs, public bookstore and community room. The project also included an attached public plaza, upgraded parking, and relocation of the Academy’s main office and entrance. The modernization included upgrades of facilities to meet the program to support STEM (Science, Technology, Engineering, Math) school with a brand new, high-tech science laboratory, new locker rooms and a fitness lab with weight training and cardiovascular equipment as part of the District’s health and wellness initiative. Sustainable and energy efficiency features incorporated operable windows with large glazed openings facing to the North, utilization of highly efficient HVAC economizers and extensive use of wood and laminated wood beams. STEM schools emphasize the importance of accelerated learning in the areas of science, technology, engineering and math.
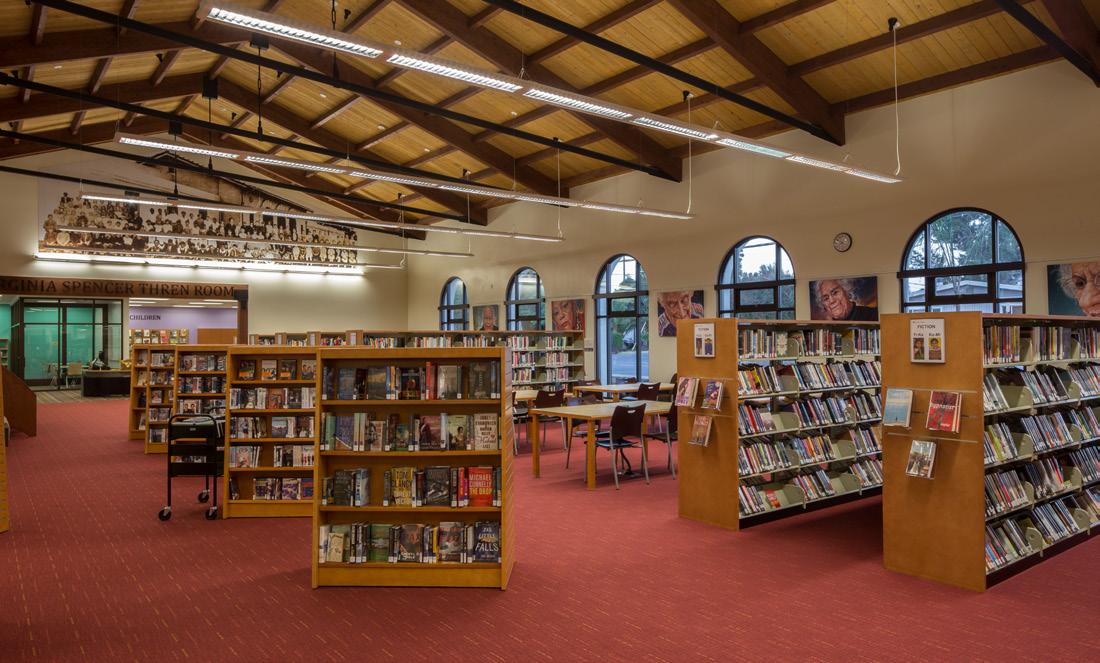
Client / Owner: Amber Torres
Facilities Manager
San Diego County Library 560 Overland Ave Suite 110 San Diego, CA 92123
amber.torres@sdcounty.ca.gov
Cost: $8,791,009
Completion: 2013
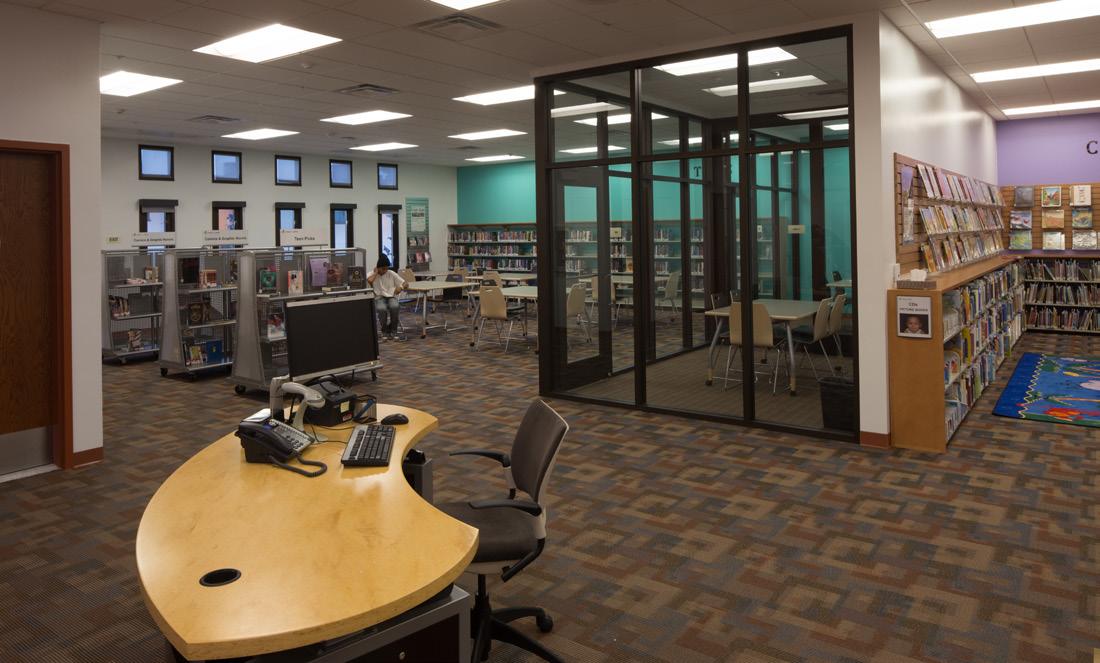

San Pasqual Academy Transitional Housing Escondido, California
Roesling Nakamura Terada Architects, Inc. served as the lead architect for the DesignBuild project of a new administration building and 30 new residential units at the San Pasqual Academy, a housing and educational campus for foster children. Located in a rural area of North San Diego County, the project consists of 17 new housing structures and a 7,000 SF Administration Center that replace buildings lost in the Witch Creek Fire in 2007. Due to the remote location design considerations included drought-tolerant landscaping, brush management zones, enhanced flood control measures and improved access for fire equipment. The project provides new housing for the school staff, alumnus and foster care families and includes outdoor community gathering spaces, shade structures, infrastructure improvements, landscaping and new view overlooks.
The project’s traditional sustainable design features include water conservation fixtures, energy efficient equipment, enhanced indoor air quality, site orientation, cool roof design, increased insulation, radiant barriers, the use of materials with recycled content and the reduction of construction waste. Many of the building components were fabricated off-site, including all framing to reduce the overall construction schedule. The re-construction strategy focuses on efficient infill development. Where a single home once stood, 2-3 new homes were placed and sited to minimize grading impacts while forming courtyards to foster socialization. Four neighborhoods emerge, each defined by their unique site experiences, yet all interconnected.
The idea of sustainability was expanded to provide a project that endures natural disasters and / or minimize their occurrence. The project was designed to exceed the strict County of San Diego rural fire-resistive construction requirements. All exterior materials are non-combustive. Features include heavy timber porch framing, emberproof attic vents, fire-resistive treated wood trim,cementitious panel siding, interior sprinkler systems and roof eaves designed to not trap wind-blown embers. Each site utilizes defensible landscape spaces using non-combustible native vegetation and irrigation systems.
Client / Owner:
University of California, Santa Barbara (UCSB)
Julie Hendricks
UCSB Campus Design & Facilities - Facilities Management, Bldg. 439Santa Barbara, CA 931061030 (805) 893-4581 julie.hendricks@ucsb.edu
Cost: $7,300,000
Completion: 2011
LEED:
Housing - LEED Platinum Certified
Administration Building - LEED Silver Certified
