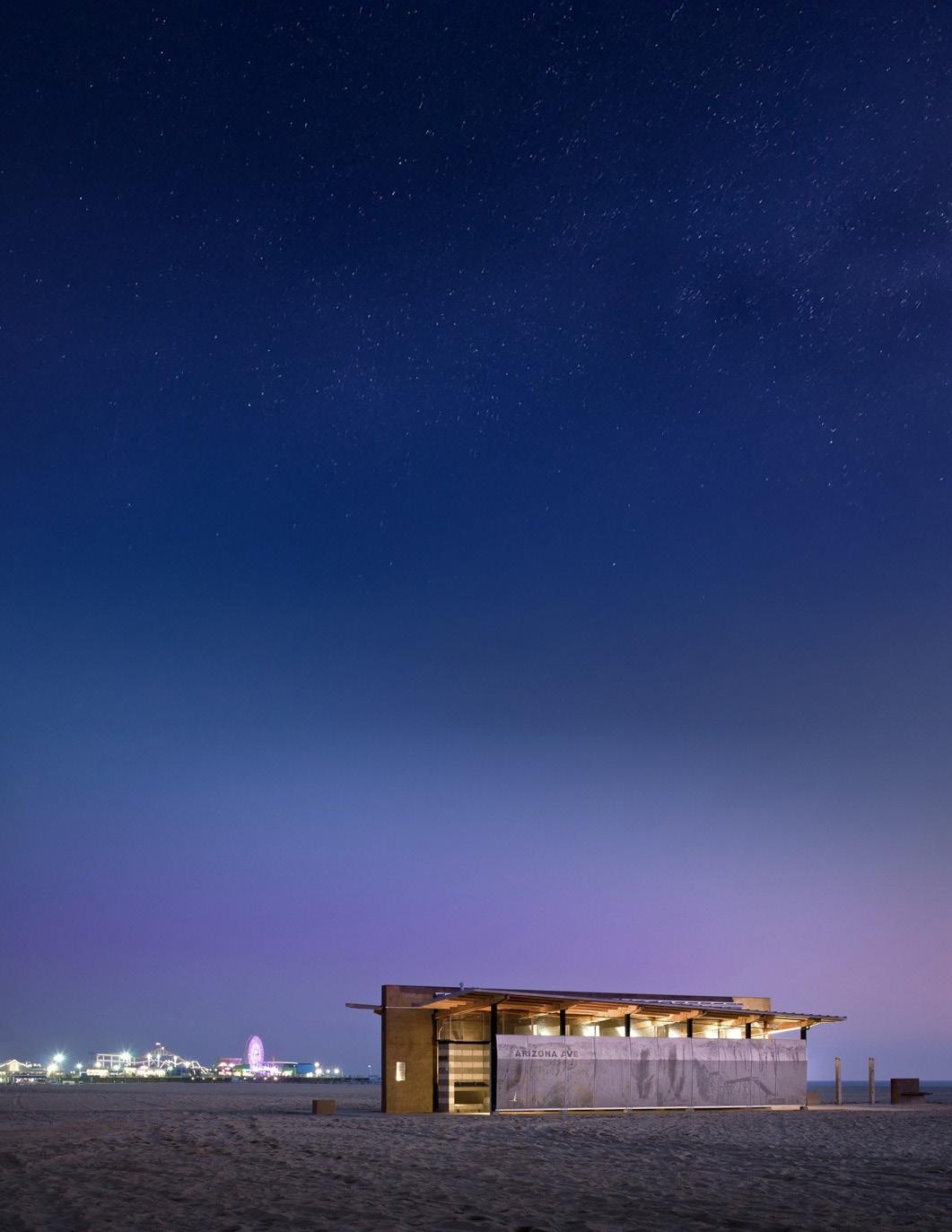





We are a collective fearlessly approach to kindle social, environmental
Roesling, Nakamura Terada Architects, Inc. (RNT) quality-focused, award-winning design firm with 42 of architectural design and planning experience. have offices in San Diego, Ventura, San Luis Obispo, and Sacramento, and maintain a staff of 48 professionals and support staff. Our studio culture about being empathetic and listening to our users clients’ needs and desires. Our craft is the creation architectural language and an honest expression dreams of each client. Through this process we engage and study the region, place, local culture, and site context exploring design solutions that are programmatically functional, socially supportive, and responsive to place.
From the iconic La Jolla Shores and La Jolla Lifeguard Stations, Oceanside Beach master plan series of comfort stations up and down the Santa Monica coast, RNT has an excellent track record of designing coastal, safety, and visitor center facilities. Our team sensitive to the unique challenges of coastal design has a thorough understanding of Southern California coastal conditions and requirements, from serving the Architect of Record for several beach and environment projects. Community and Park projects include Coastal, Marine, Beach & Operational Facilities that have given us the knowledge to become experts coastal design. RNT has also completed coastal projects for both the Federal Government and State of California.
collective of nimble thinkers and makers who approach design using inspiration and the joy of craft environmental and cultural change.
(RNT) is a 42 years experience. We Obispo, design culture is users and creation of of the engage context programmatically place.
Jolla Cove plan to a Monica designing team is design and California serving as marine projects Facilities experts on projects California.
What we do
Architectural Design + Master Planning
Building Renovation + Rehabilitation
Utilities + Infrastructure Analysis
Coordination with State Funding Sources
Feasibility Studies + Site Selection
Economic Analysis + Cost Estimating
Redevelopment Planning + Implementation
Site Analysis Surveys + Environmental Studies
Studies of Alternative Strategic Plans
Education Specifications
Tenant Improvements
Sustainability Studies
Needs Assessments
Urban Design
LEED Certification
Interior Design
Phasing and CIP Plan
Program Management
Work collaboratively in a studio culture.
Respect and support each other.
Engage the entire integrated team early.
Develop a narrative for the project.
Understand the site, context, region and culture.
Physical and digital models evolving simultaneously. Don’t force solutions, let them emerge.
Community workshops, facilitate many languages. Consistent team and leadership for continuity.
RNT along with Moffat and Nichol structural engineers, and Civitas, an urban design and landscape firm, was retained by the City of San Diego to develop the design for the replacement of the Ocean Beach Pier. Originally built in 1966, the existing pier is the longest concrete pier along the West Coast and has been an iconic feature of San Diego and the Ocean Beach Community. The replacement pier will be a state of the art, LEED Gold, energy net-zero structure that will be designed to support a multitude of uses. Developed in collaboration with the the community, the new pier will honor the historic profile of the existing structure but will include an infinity edge design at the west end and a new Horizon Walk overlook that allows visitors to have 360 degree views of the beach, ocean, and cliffs to the south.
RNT worked wtih Cook & Schmid to develop a robust public outreach process to share and collect design ideas with the Ocean Beach community. Through a series of five milestone workshops, in-person communication, and online tools, the final design vision for the pier was crafted with significant input from members of the neighborhood.
Scope: Master Planning, Community Outreach, Bridging Documents
Completion: Ongoing
Client: City of San Diego

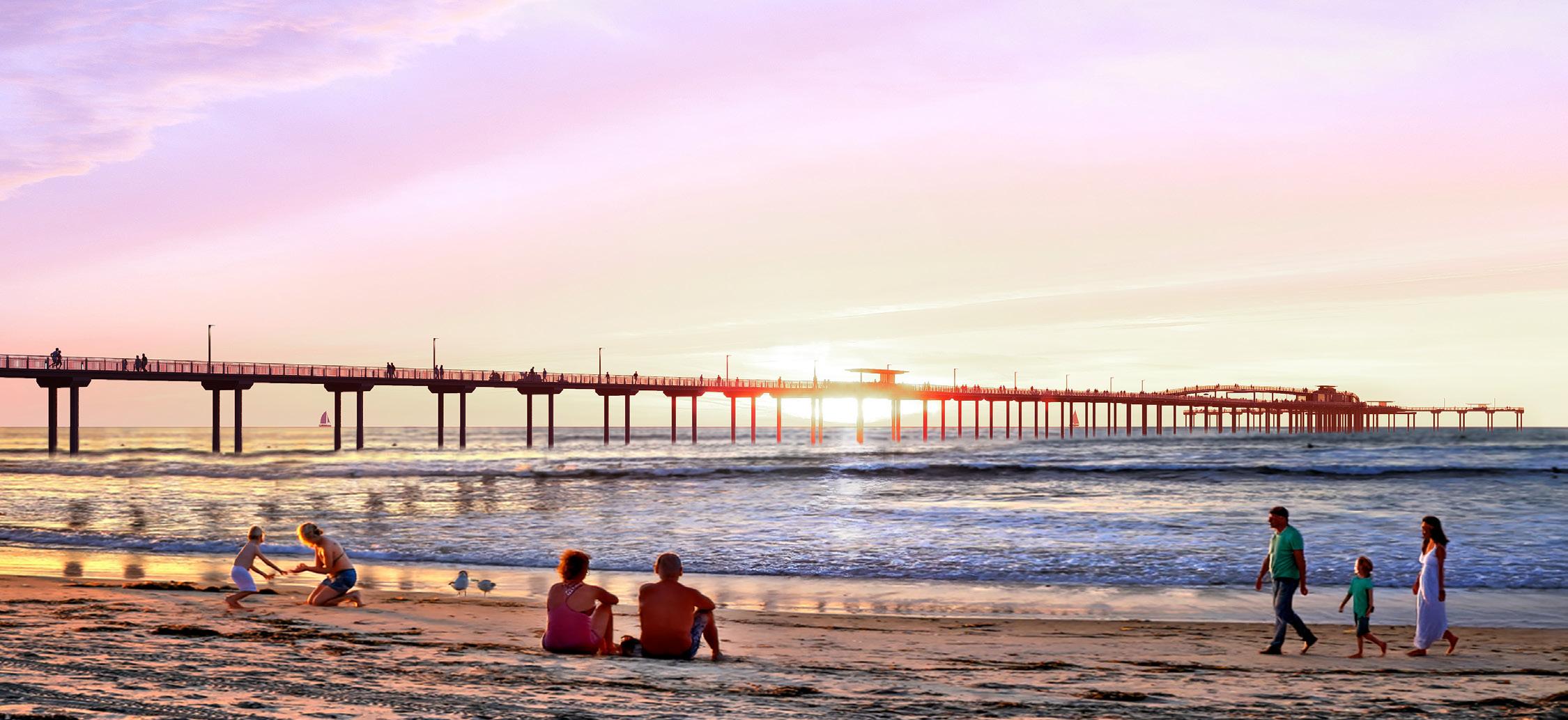
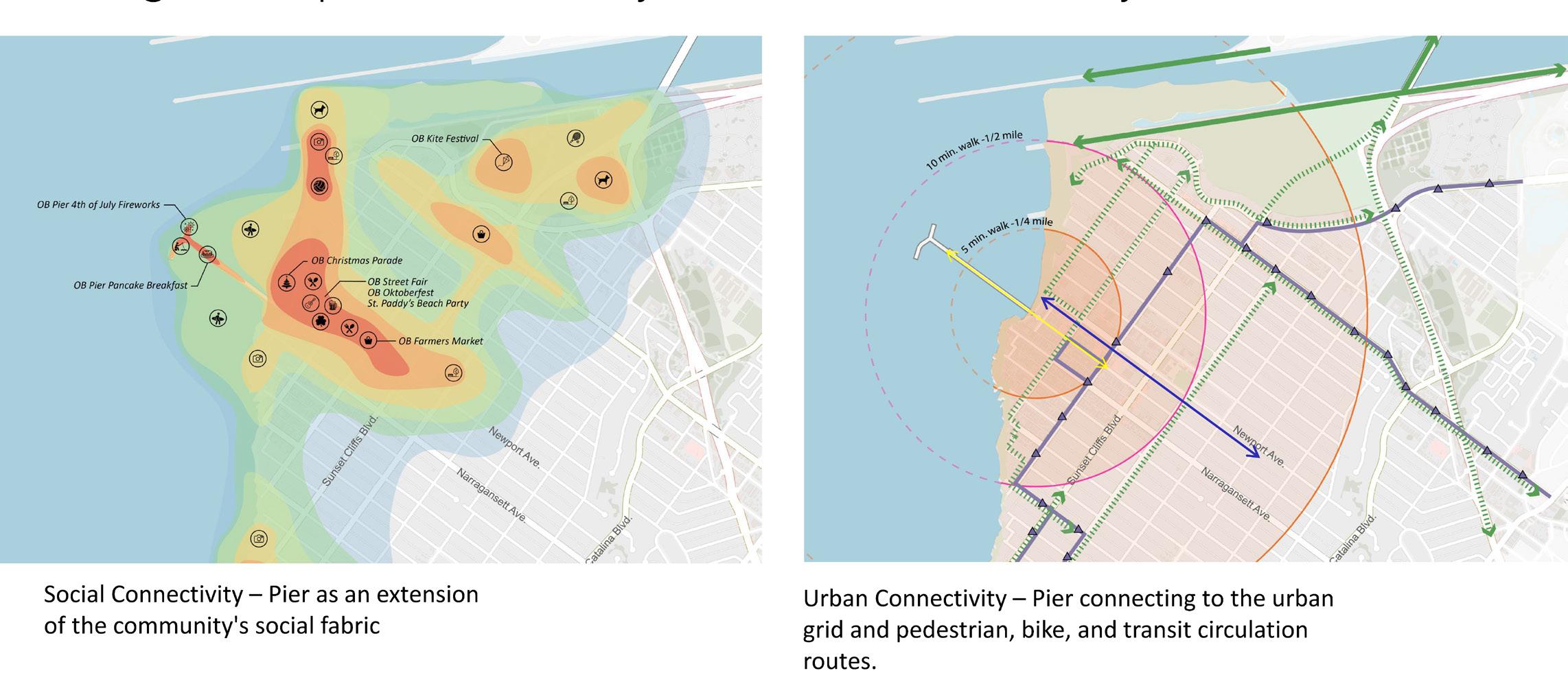



San Diego, CA
RNT is provided Schematic Design services with Moffat and Nichol for the replacement of the historic Oceanside Pier Bridge and 4,000 SF lifeguard station. RNT will be the lead architect working with Heritage Architects, who is providing replacement requirements for the historic elements of the project.
The new Ocean Beach Pier is re-imagined as a network of interconnected pathways, gathering places, new retail and dining opportunities, and enhanced fishing amenities. The current pier is the longest concrete pier on the West Coast but is currently closed due to storm damage. The new pier concept creates a dynamic and interconnected ocean and pier experience distinctly unique to Ocean Beach. RNT along with Moffat and Nichol Structural Engineers, and Civitas, an urban planning firm, teamed to work with the City of San Diego and the community to develop a design that supports a variety of activities and ensures equitable access to the ocean for years to come.
Scope: Planning, Programming, and Schematic Design Services
Timeline: 2021


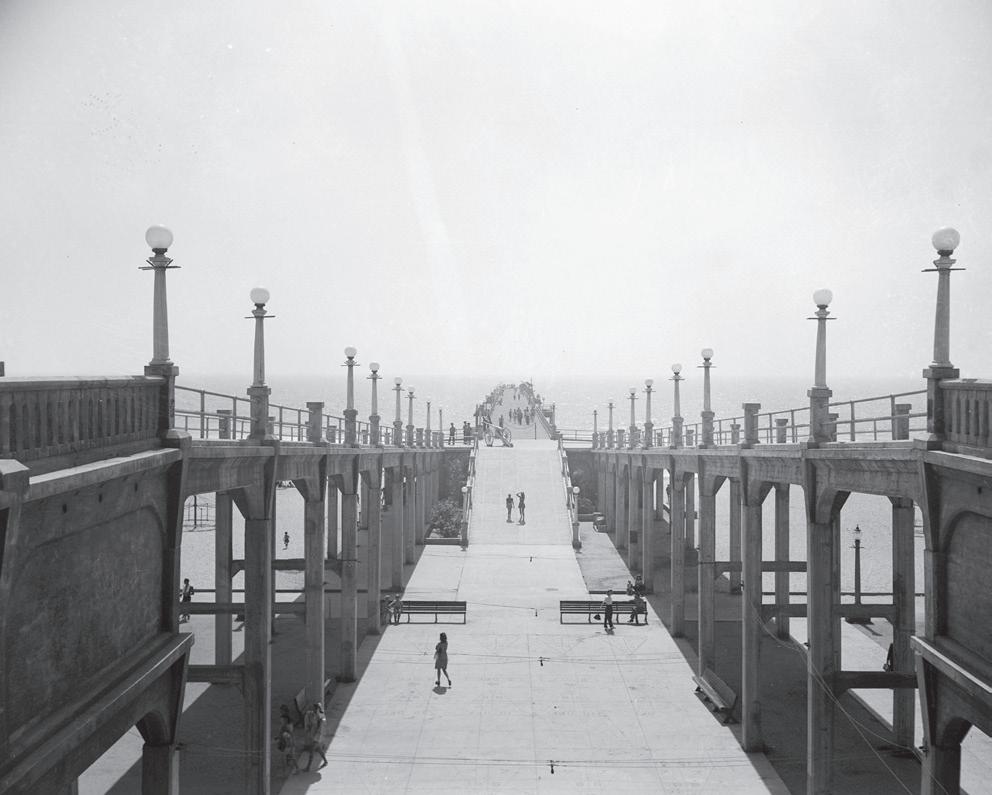
Ventura, CA
RNT worked with the City of Ventura and Southern California Association of Governments on the U.S. 101 Capping Project. This project studied the potential of reconnecting the city of Ventura back to the Pacific Ocean coastline. RNT worked with Cal Trans, Union Pacific Railroad, the City and the community to create a functional and economically viable solution for Downtown Ventura. Design study objectives are to:
• Develop a plan that can be implemented through phases over time, (based on funding availability)
• Continue the dialog regarding freeway capping policy issues in the SCAG region
• Protect existing views and study opportunities to create new viewshed
• Identify appropriate locations for a new regional multi modal transit center and convenient beach access
Scope: Planning Study
Timeline: 2012
Client: Southern California Association of Governments, Peter Brandenburg,Senior Regional Planner brandenburg@scag. ca.gov, 213.236.193



Santa Monica Beach Restroom Network
Santa Monica, CA
Roesling Nakamura Terada Architects, Inc. (RNT) worked with the City of Santa Monica to replace their existing public beach restroom facilities to comply with an ADA consent decree. RNT studied the existing context and designed a site-specific rest stop that utilizes a prototype building in conjunction with site-appropriate amenities at each of the eight locations. RNT held a community workshop at the beach to engage the public and incorporate their comments and concerns. RNT addressed special issues such as creating iconic wayfinding elements along the three-mile coast. To complement the image and expectations of visitors to Santa Monica, RNT selected materials that are sensitive to the coastal ecosystem, able to withstand the harsh marine environment, and decrease life-cycle and maintenance costs. The central wall stands untouched by the roof or walls of the stalls, making a sculptural statement that enables the free flow of air and light. This composition of elements and use of space between elements allow the uninterrupted flow of views, water, air, and light.
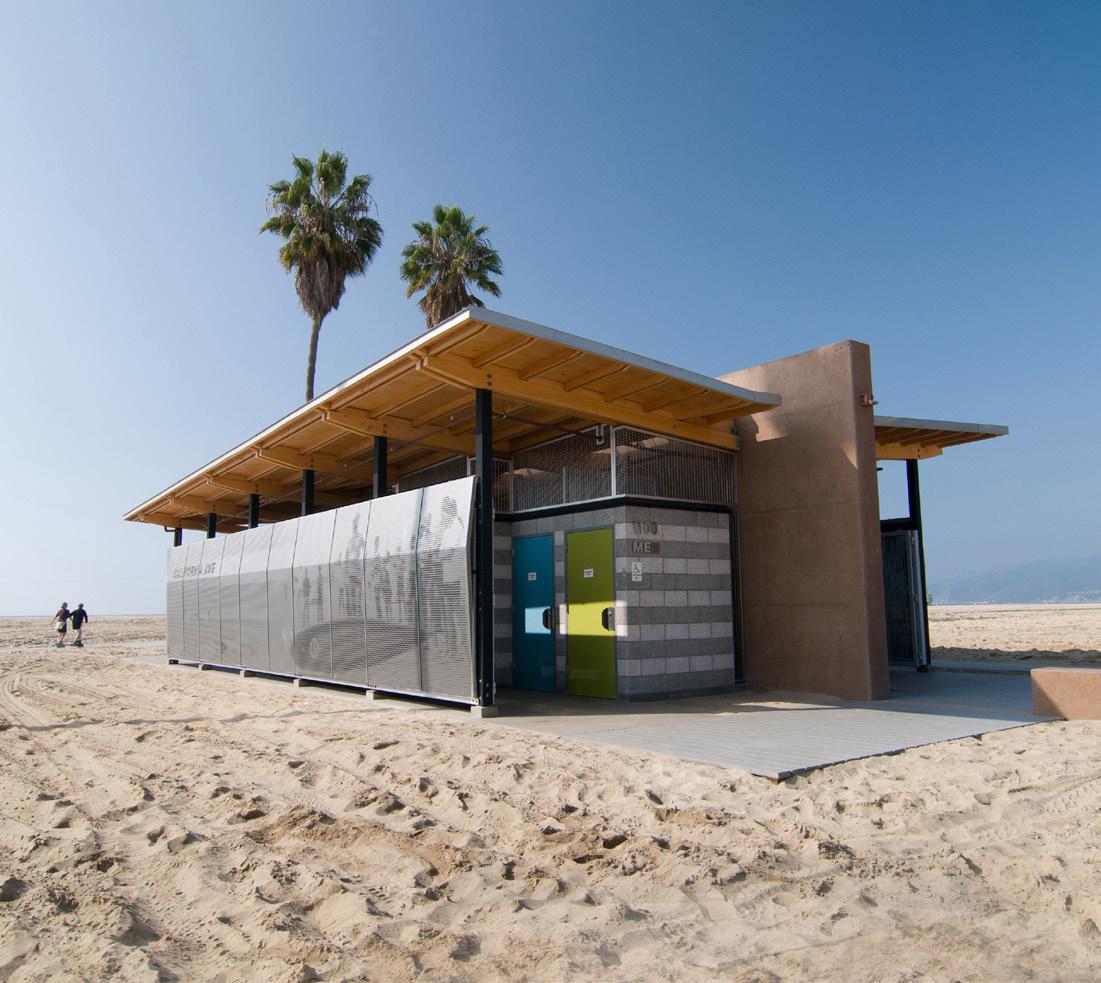
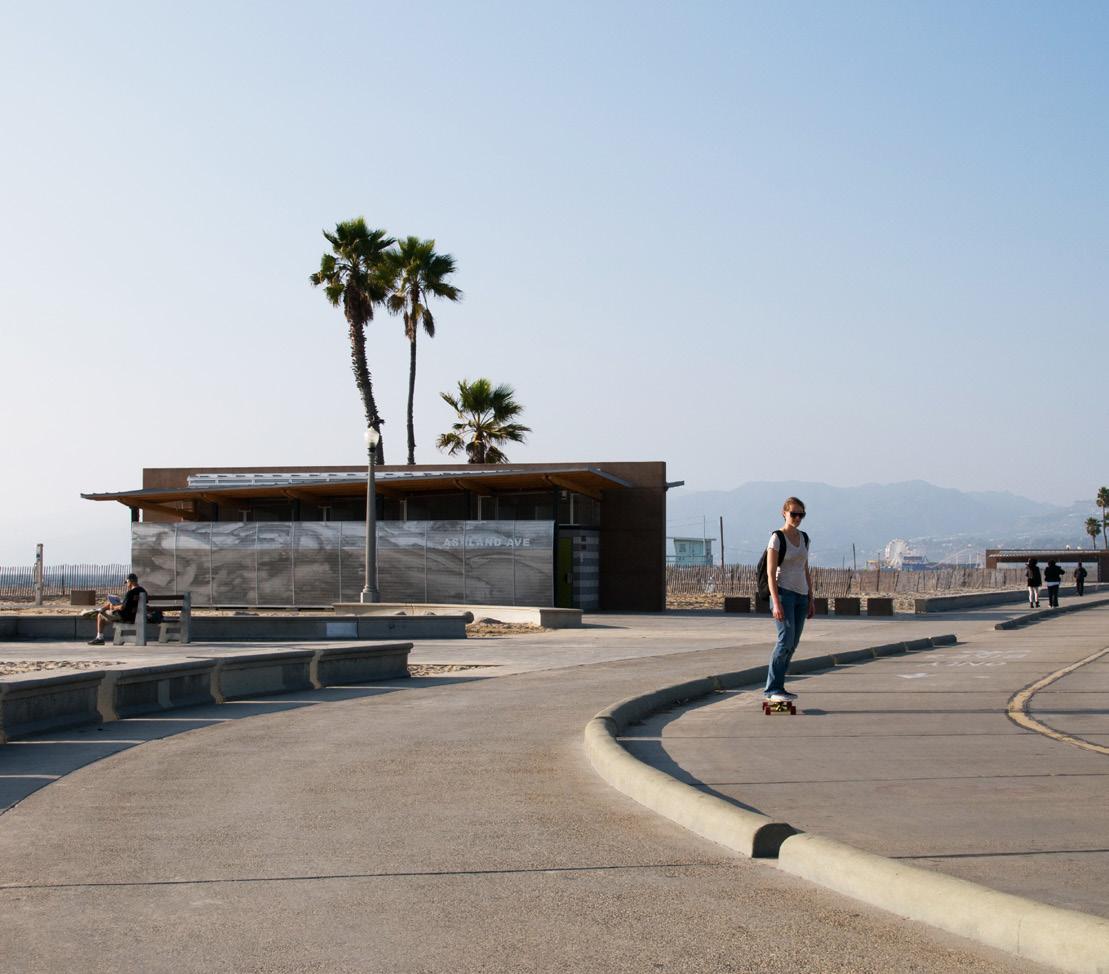


Chula Vista, CA
Roesling Nakamura Terada Architects, Inc. (RNT) worked with the City of Santa Monica to replace their existing public beach restroom facilities to comply with an ADA consent decree. RNT studied the existing context and designed a site-specific rest stop that utilizes a prototype building in conjunction with site-appropriate amenities at each of the eight locations. RNT held a community workshop at the beach to engage the public and incorporate their comments and concerns. RNT addressed special issues such as creating iconic wayfinding elements along the three-mile coast. To complement the image and expectations of visitors to Santa Monica, RNT selected materials that are sensitive to the coastal ecosystem, able to withstand the harsh marine environment, and decrease life-cycle and maintenance costs. The central wall stands untouched by the roof or walls of the stalls, making a sculptural statement that enables the free flow of air and light. This composition of elements and use of space between elements allow the uninterrupted flow of views, water, air, and light.

Scope: Master Planning, Schematic Design
Timeline: 2021
Client: City of San Diego, Engineering & Capital Projects Department, Liang Chan, 619.533.4670


Lompoc, California
As the lead planner for AEWest JV, a joint venture entity created to support an asneeded contract with the US Air Force, RNT worked closely with Vandenberg Space Force Base and key stakeholders to create the Vandenberg Space Force Base South Base District Plan. Located in Lompoc, California, this District Plan is part of the Space Force’s overall initiative to develop the Range of the Future (2028 ROF) for the East and West Coasts. The District Plan serves as a foundational planning element for the South Base planning area of Vandenberg SFB, covering a 33,510-acre area. The planning area comprises three districts - South Mission, Arguello, and the Mission Development Zone located in the Santa Ynez District. The District Plan integrates mission goals, asset management principles, constraints assessment, requirements analysis, regulating plans to guide development, preparation of alternative planning concepts, and the development of a preferred plan. Scope: Master Planning and Architectural Design Services

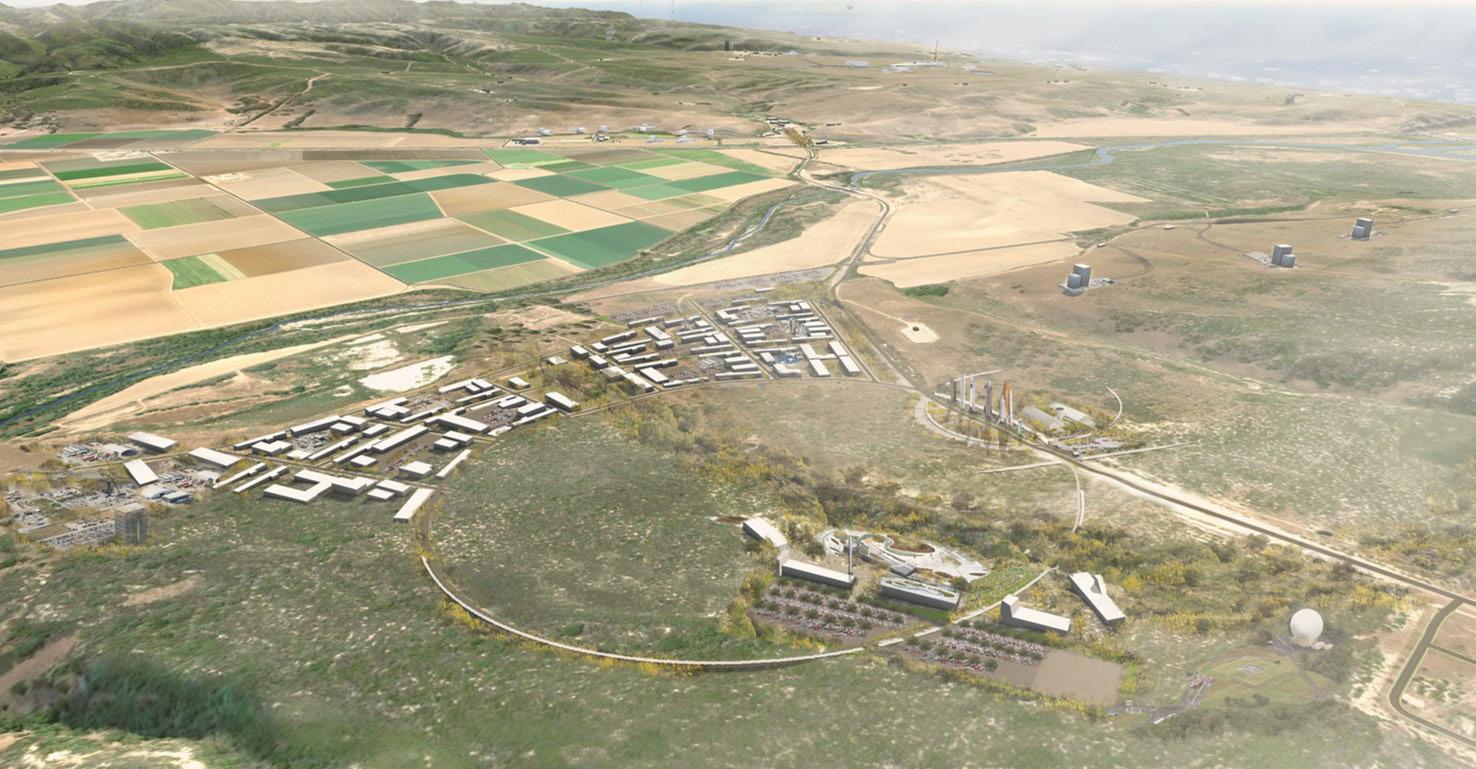
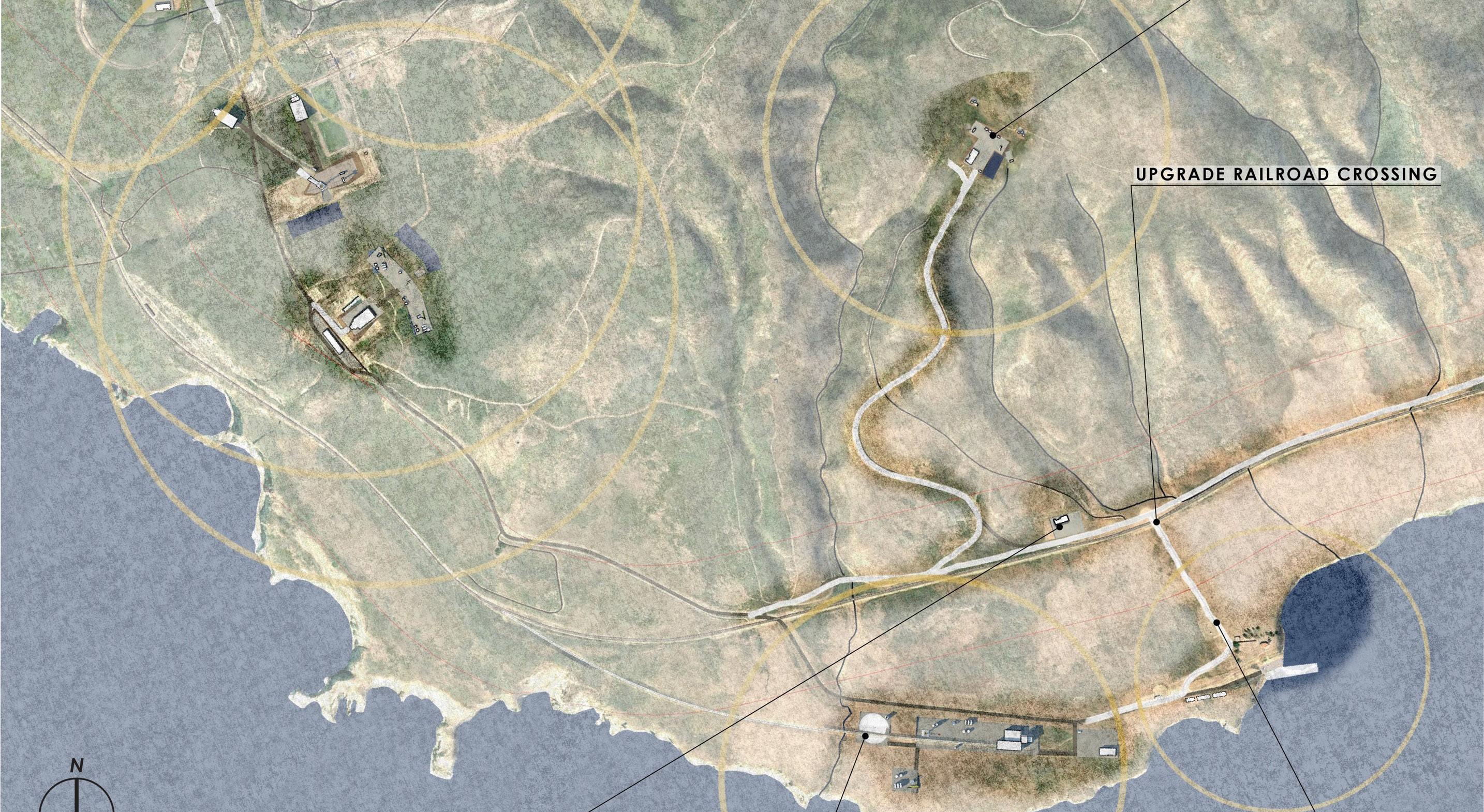
San Dieguito, California
For this new conceptual study, RNT hosted a three-day community open house workshop that allowed the public and six stakeholder groups to participate in the design of the site and lagoon nature center. Non-profit stakeholders included San Dieguito River Valley Conservancy and Friends of the San Dieguito River Valley. The proposed design includes: Passive solar design, green building sustainable design principles, maximum use of lagoon views and a strong connection with and relationship to the adjacent lagoon and sensitive environmental areas. RNT worked with the design committee and major donors to develop a design that would successfully support income-generating usages. The facility will also serve as a research center for wetland related studies. The first phase of a new amphitheater and shade structure has opened to the public. The shade structure uses a Corten steel frame with marine-grade, perforated stainless steel shade panels. The shape creates a comfortable balance of shade and sunlight throughout the year. The Nature Center is designed for LEED Platinum Certification.
Scope: Visitors Center Master Plan: Public Workshops, Board, Presentations, Grant Funding Assistance, Birdwing Open Air Classroom: Architectural Services, (Design through Construction Timeline: 2014
Client: San Dieguito River Park, Joint Powers Authority, Shawna Anderson, Principal Planner, 858.674.2275 x 13, shawna@sdrp. org

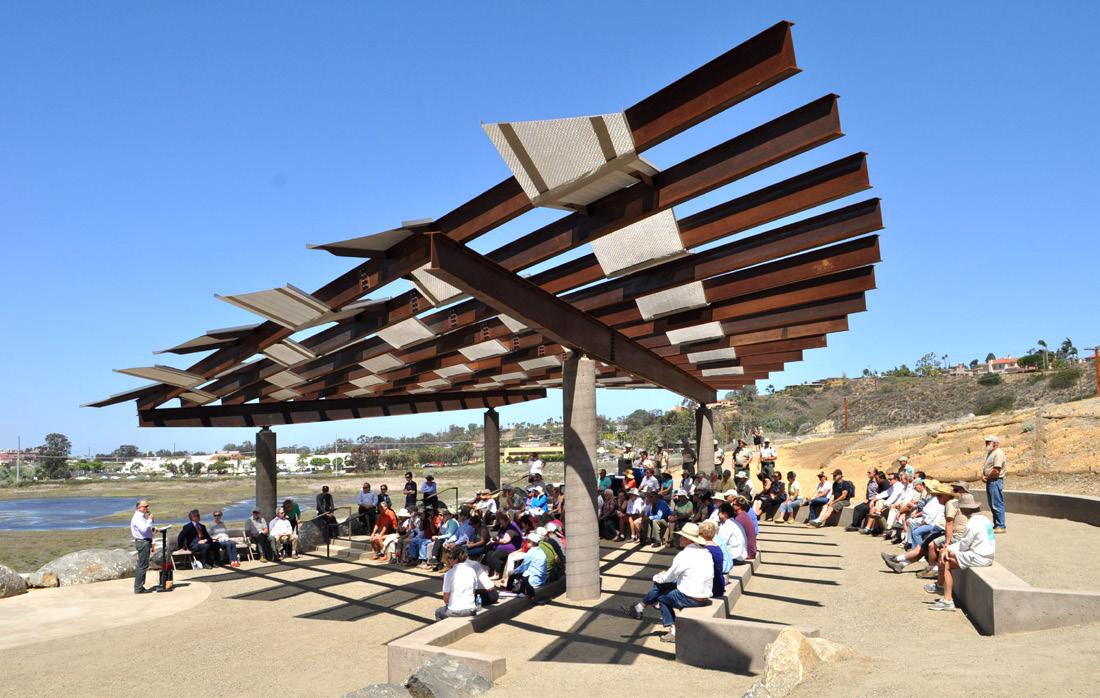

Jolla Shores Lifeguard Station
La Jolla, California
Roesling Nakamura Terada Architects, Inc. (RNT) designed a new 1,485 SF lifeguard station and a new 650 SF rescue vehicle facility for the City of San Diego. The new lifeguard station includes an observation tower with a 270-degree view, a modern first aid room, male/female locker rooms, administration areas, and a state-of-the-art staffready room. The design team carefully selected translucent materials on perpendicular planes, which minimize building mass and maximize light penetration so that the new station respects, frames and enhances ocean views as it provides strategic points to observe and guard the public. The mass of the building is designed to be divided into two distinct pieces, public and private spaces while ensuring that the buildings will be oriented toward the ocean view. The design concept focuses on minimizing the obstruction of ocean views from the surrounding community. RNT oversaw the entitlement efforts to help the City of San Diego secure both a Site Development Permit and Coastal Development Permit.
Completion: 2015
Owner/Client: City of San Diego
Dept. of Parks and Recreation
Jorge A. Acevedo
T: 619.533.4658
E: AcevedoJ@sandiego.gov
Scope: Programming, Design
Charrette, Architectural Design
Services, Public Workshops, Conceptual Design, Entitlements, Construction Documents Awards:
2013 Merit Award, AIA San Diego
2014 People’s Choice Orchid Award, San Diego Architectural Foundation
2015 Project of the Year, American Public Works Association – San Diego and Imperial Counties Chapter



La Jolla, California
Roesling Nakamura Architects, Inc. (RNT) served as the lead architect for the new lifeguard station and observation support building that included a new public viewing platform to replace the existing aging structures. The project also provides new accessible pathways that will link the upper Ellen Browning Scripps Park with the beach’s mid-level view area. RNT led a series of workshops with City lifeguards, City maintenance staff, swim groups, and community groups to develop a design consensus built around the common goals of maximizing views and public safety while minimizing site impacts. Because the existing observation tower is built on a sensitive coastal bluff, the new observation tower was built upon a concrete cantilevered structure to help restore the natural landscape of Cove beach. RNT led the entitlement efforts to help the City of San Diego to secure both a Site Development Permit and a Coastal Development Permit.
Completion: 2015
Owner/Client: City of San Diego Dept. of Parks and Recreation
Jorge A. Acevedo T: 619.533.4658
E: AcevedoJ@sandiego.gov
Scope: Public Workshops, Conceptual Design, Entitlements, Construction Documents Awards:
2016 San Diego and Imperial Counties Chapter, Project of the Year Award - American Public Works Association

San Elijo Joint Powers Authority Headquarters
Cardiff, California
Roesling Nakamura Terada Architects (RNT) provided comprehensive design services for the San Elijo Joint Powers Authority (SEJPA), from initial planning through final construction of a new 14,500 SF administration and operations facility. The project began with a Preliminary Design Report and multiple workshops with SEJPA staff to establish goals focused on efficiency, security, sustainability, and public engagement. Key objectives included reimagining the site as a “Water Campus,” enhancing collaboration with the adjacent San Elijo Lagoon Nature Center, and promoting future water purification research.
The resulting two-story building consolidates agency operations, includes administrative offices, board chambers, workspaces for plant staff, and locker room facilities. Outdoor improvements feature a public plaza, secure site fencing, parking, and a lunch patio. The project also incorporates significant sustainability measures such as on-site solar generation, stormwater harvesting, and a thermal chimney for natural ventilation.
A half-mile regional multi-use trail developed in partnership with Caltrans enhances community access, linking Manchester Avenue to a planned I-5 bike path. The \$21M project was completed on time and on budget, providing expanded public parking and fostering deeper community involvement. SEJPA’s new facility exemplifies innovation in environmental stewardship, education, and design excellence.


Completion: 2021
Owner/Client:
San Elijo Joint Powers Authority
Michael Thornton
T: 760.753.6203
E: Thornton@sejpa.org
Scope: Master Planning, Site Planning, Programming, Architecture, CEQA Coordination


San Diego, California
The master plan project scope of work includes planning and architectural services to assist the Port of San Diego in preparing a test fit study of the Port of San Diego’s current main administration building and the San Diego Harbor Police’s existing facilities. It consists of 20 departments with 400 staff requiring 174,000 sf of work area, 10,000 sf of commercial, and 1000 parking spaces. The cost of construction will be around $100 million.
The scope requires review of program requirements for floor area and adjacency needs for administration spaces, storage, and operational areas. The intent of the project is to provide a high-level site test-fit study looking at alternate sites for the Port and Harbor Police.
Scope: Programming, Master planning, Test fit and massing study
Timeline: August 2012
Client: San Diego Unified School District, Lee Dulgeroff, Senior

San Diego, California
RNT prepared a Master Plan expansion study for Seaport Village. The study examined the redevelopment of under utilized buildings within the project site, as well as an adaptive re-use study for the Historic Police Station Building. The study included the feasibility studies for parking structures, specialty retail, restaurants and pedestrian promenades. The project included 200,000 SF of retail/restaurants and new parking for 1,000 cars.
Scope: Needs Assessment Validation, Environmental Site Constraints and Multiple Concept Plan Alternatives
Timeline: 1999
Client: Westway Development
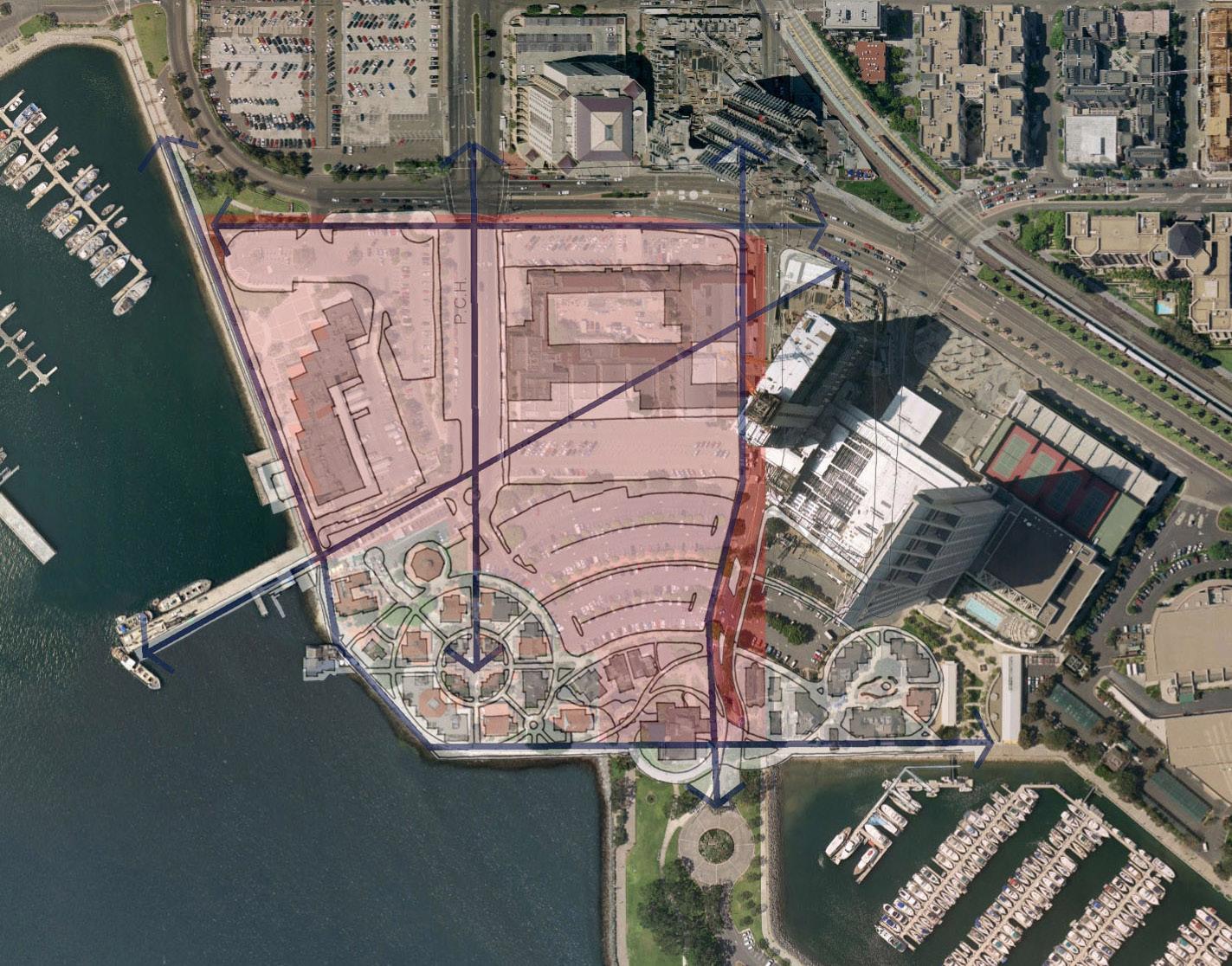
Huntington Beach, California
California State Parks requested services for the design of a new lifeguard headquarters/ interpretive center, a new maintenance shop building and yard, central storage building, four concession buildings, 12 comfort stations, two contact stations and shade structures and plazas along the three-mile long, multi-use trail for the State Beach park and campground at Bolsa Chica State Beach. Roesling Nakamura Terada Architects, Inc. (RNT) provided design, construction documentation, permitting and construction administration services. The site is approximately three-miles long by an average of 300 feet wide and has a total area of approximately 85 acres.
Scope: Programming, Architectural Design Services, Interior Design Services, Construction Observation
Completion: 2001
Client: State of California, Department of Parks and Recreation Southern Service Center, Carl Shaffer, Project Manager, 619.220.5304, cshaffer@parks.ca.gov

San Diego, California
Roesling Nakamura Terada Architects (RNT), along with several other design firms, studied the Imperial Avenue Corridor through a three-day urban design charrette to help rebuild a truly viable community corridor. The primary goals were to encourage economic development, create "places for people," develop ideas for an efficient transportation system, provide community educational and recreational centers and to promote historic preservation by enhancing the existing fabric. Recommendations included enhanced linkages from Imperial Avenue to adjoining communities and recreation facilities, ideas to enhance pedestrian activities and anchor plans that included an open air market and a town plaza.
Scope: Planning
Completion: 1995
Client: Southeast Economic Development Corporation (SEDC), Carolyn Smith, 619. 527.7345
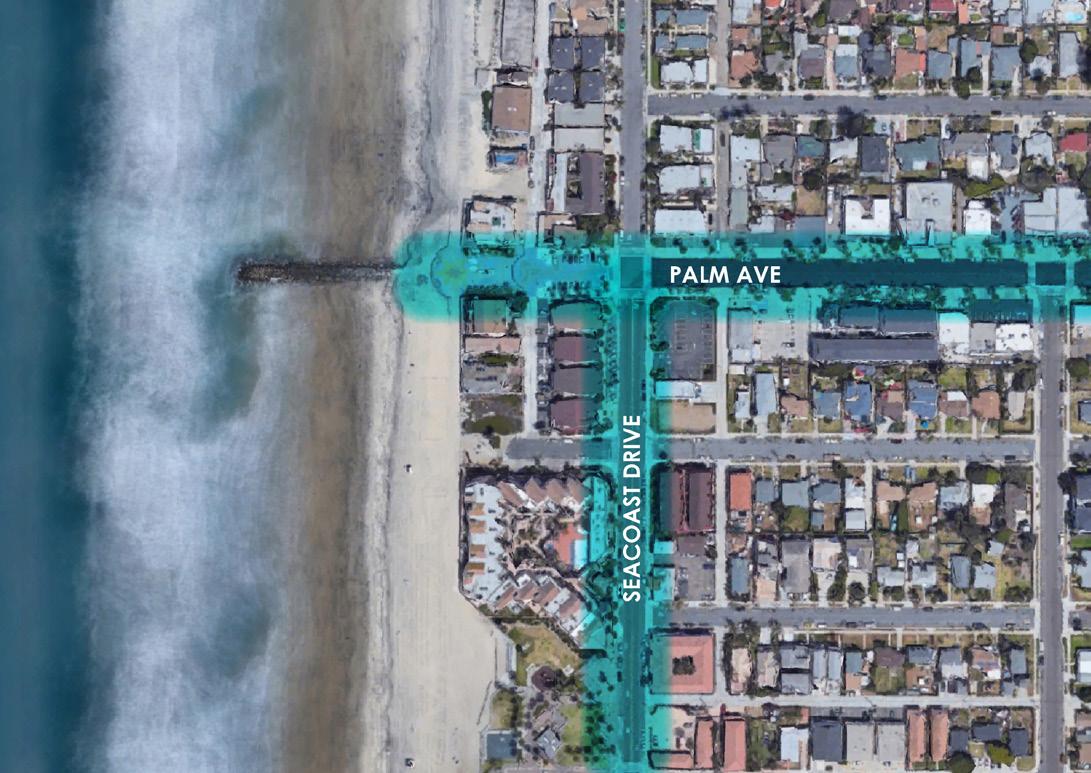
Located 12 miles off the California Coast, visitors currently arrive and depart Anacapa Island from the Landing Cove, a wooden dock with a winding set of stairs that climb to the island plateau, a 200-foot cliff. The staircase provides the only access to the volcanic island and heavy corrosion made the old galvanized steel staircase unsafe. RNT designed a replacement stair case for the Channel Islands National Park to address the challenges of enduring the extreme marine environment and heavy visitor traffic. The new staircase is 31 feet tall and has five landings, including the top, comprising 85 steps. RNT designed an aluminum staircase to complement the look of the original staircase that was installed by the U.S. Coast Guard in 1932. Minor modifications were made to improve traffic flow and safety railings. The new aluminum staircase provides a longer lifespan than the steel unit. The National Park Service partnered with the U.S. Army Corps of Engineers to use a heavy-lift helicopter to remove the old staircase and to fly out the new staircase from Ventura Harbor to Anacapa Island.

La Jolla, California
Roesling Nakamura Terada Architects, Inc. was the executive architect to perform programming, design, bid and construction phase services for the replacement of various science support buildings and large bay laboratories for seagoing science experiments. The project includes the design of three new highly modified prefabricated metal buildings totaling 21,300 assignable SF and 24,500 overall gross SF in the Seaweed Canyon area of Scripps Institution of Oceanography Research Support Facility. Work also included road realignment to provide access for large trucks, new exterior paved staging areas, new site utilities, and associated site improvements. The research support facility is LEED Silver Certified.

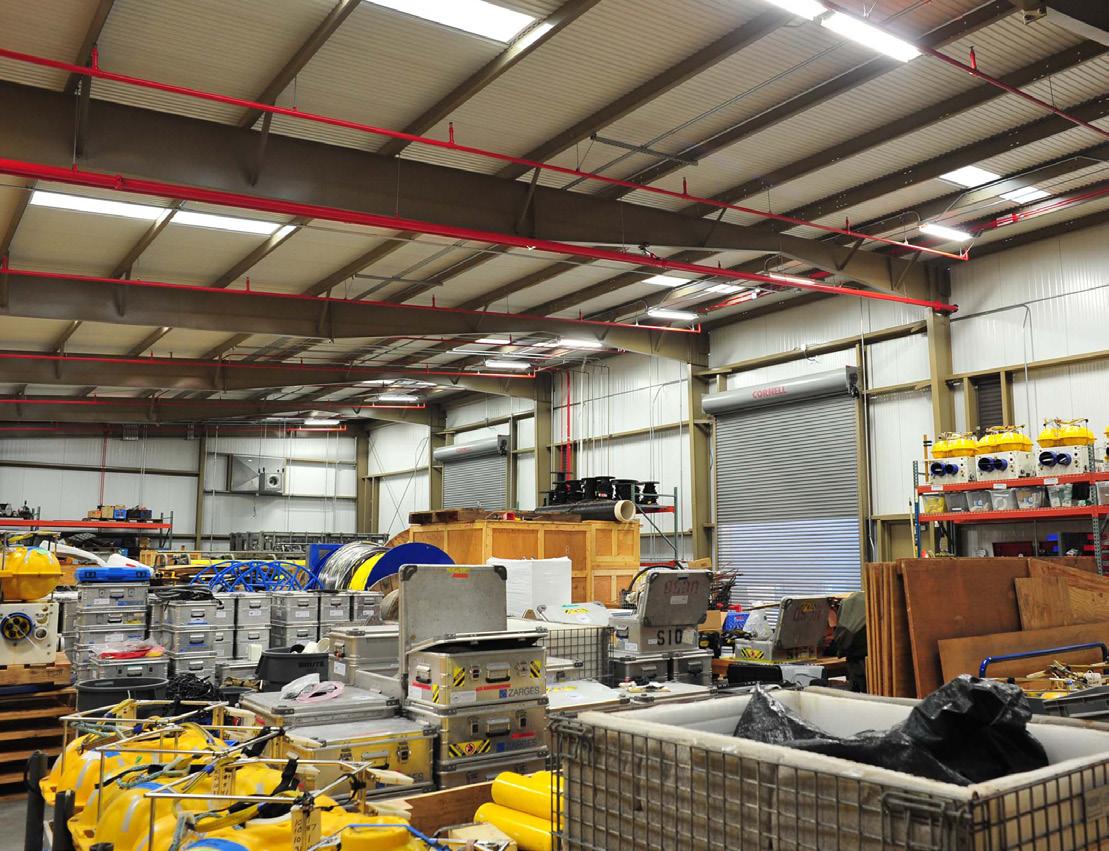
RNT Projects

Subconsultant Projects




City of Marina Feasibility Studies
Naval Post Graduate School Renovations




City of Grover Beach Facility Conditions Assessments
San Luis Obispo Downtown Project
City of Santa Maria Various Projects
Vandenberg Space Force Base South District Plan
Naval Air Station Neighborhood Plan at Point Magu
City of Ventura Highway 101 Capping Plan
Anacapa Island Dock
Santa Monica Beach Restrooms Network
Bolsa Chica State Beach Park Facilities
MCAS Camp Pendelton Master Plan
City of Oceanside Beach Master Plan & Pier Bridge
City of San Diego La Jolla Shores Lifeguard Stations
City of San Diego Ocean Beach Master Plan & Pier Renewal Plan
Naval Sub Base Master Plan at Point Loma
Chula Vista Bayfront Parks Master Plan


RNT was founded in California, and we take much pride in remaining a certified Small Business Enterprise here and maintaining a strong emphasis on “place-specific” planning and design solutions that arise from our collaborative design process. Our offices have a passion for the character and scale of projects along the Central Coast and believe this is an important quality of our firm that differentiates us and gives us unique local knowledge of the coastal California culture which has inspired artists, writers, and travelers for centuries.
RNT has had a long-time established presence in the Coastal regions of California. Our office location in San Luis Obispo has allowed us to develop relationships with surrounding coastal cities and communities such as Santa Maria, Grover Beach, Marina, and even the nearby Vandenberg Space Force Base. Additionally, we have multiple staff members who are current or previous faculty at Cal Poly SLO and many of our designers are alumni. As such, we feel both a professional and personal investment in California’s coastal towns and we are passionate about maintaining their distinct quaint character while helping them grow and meet their current or future needs for urban development.








