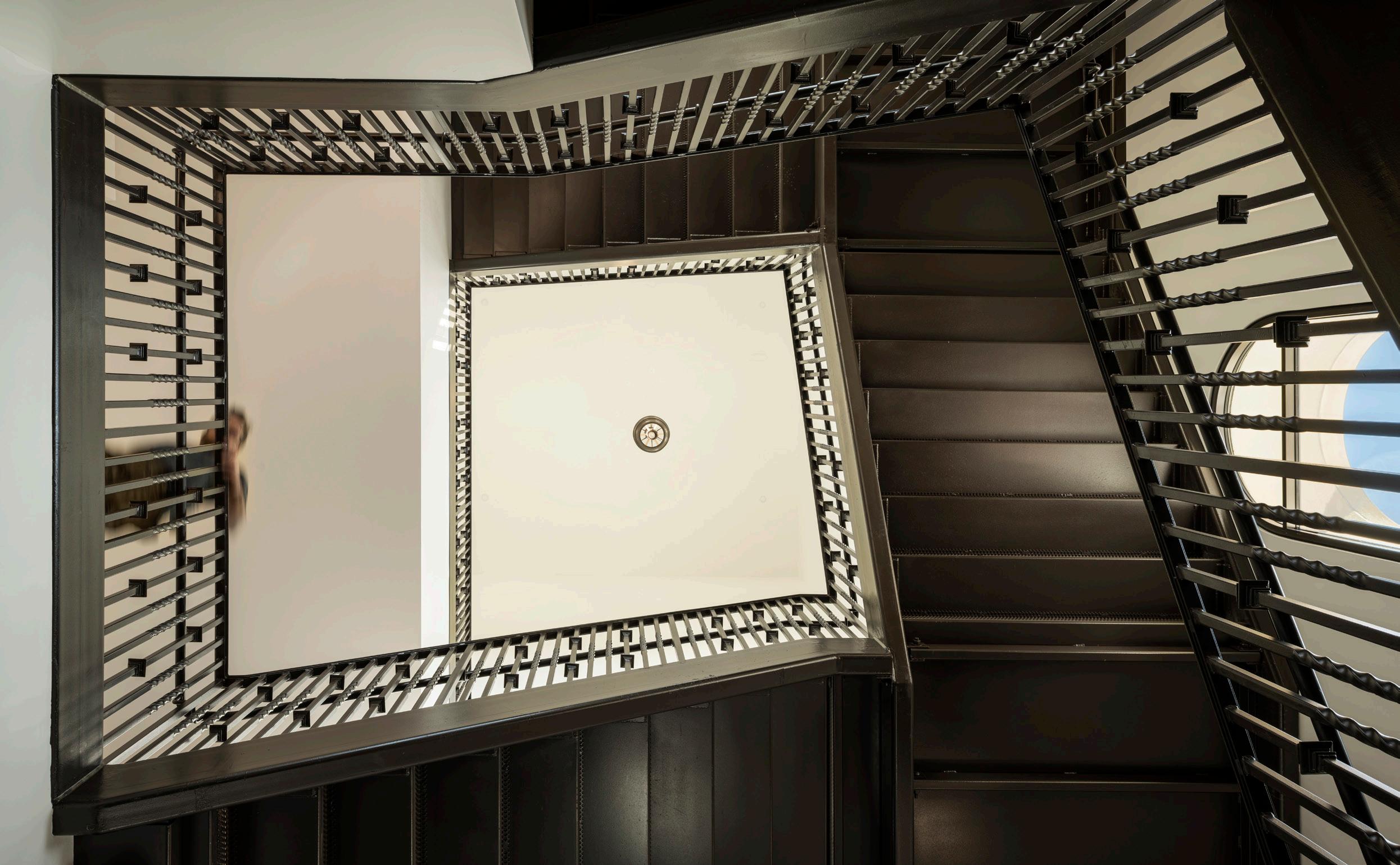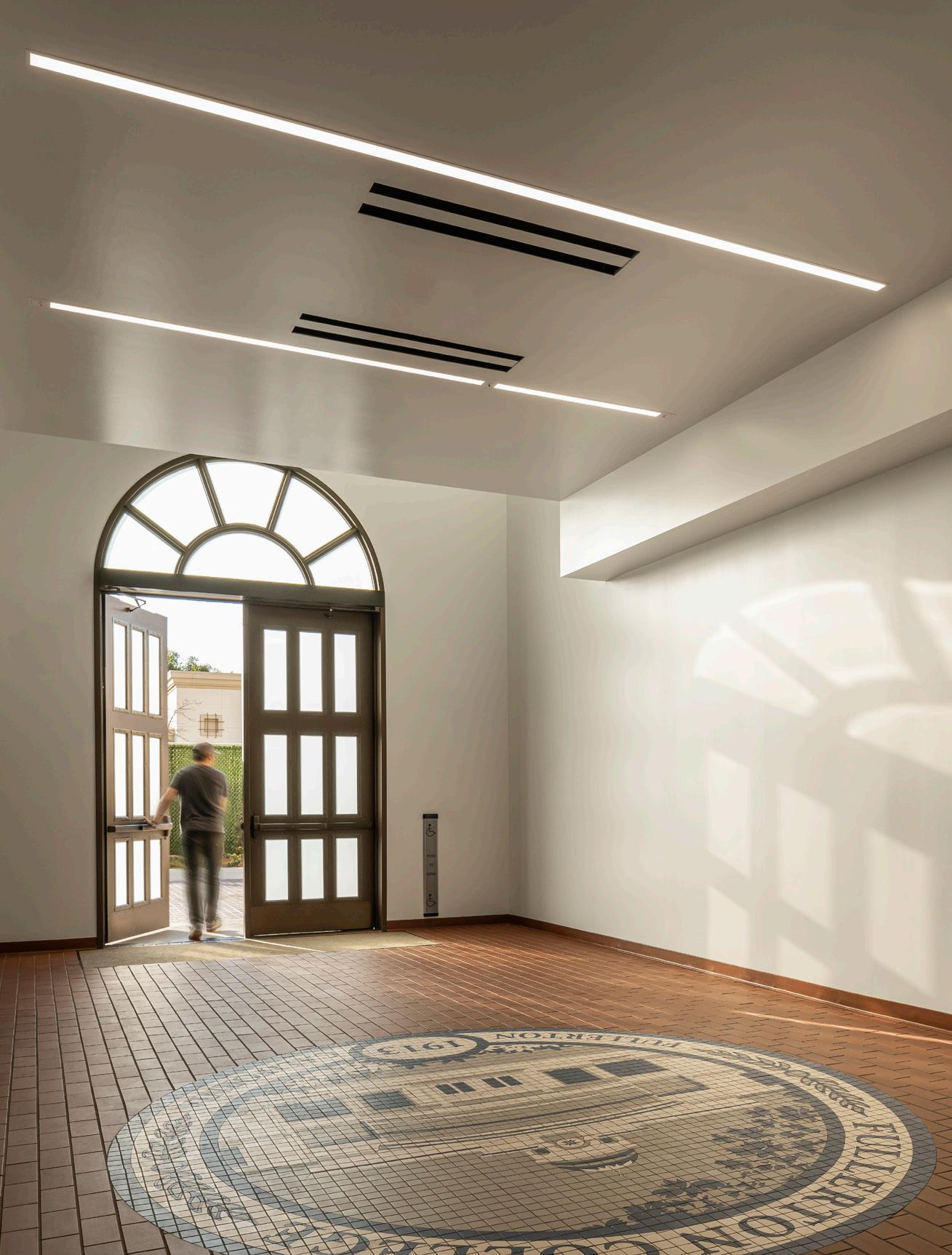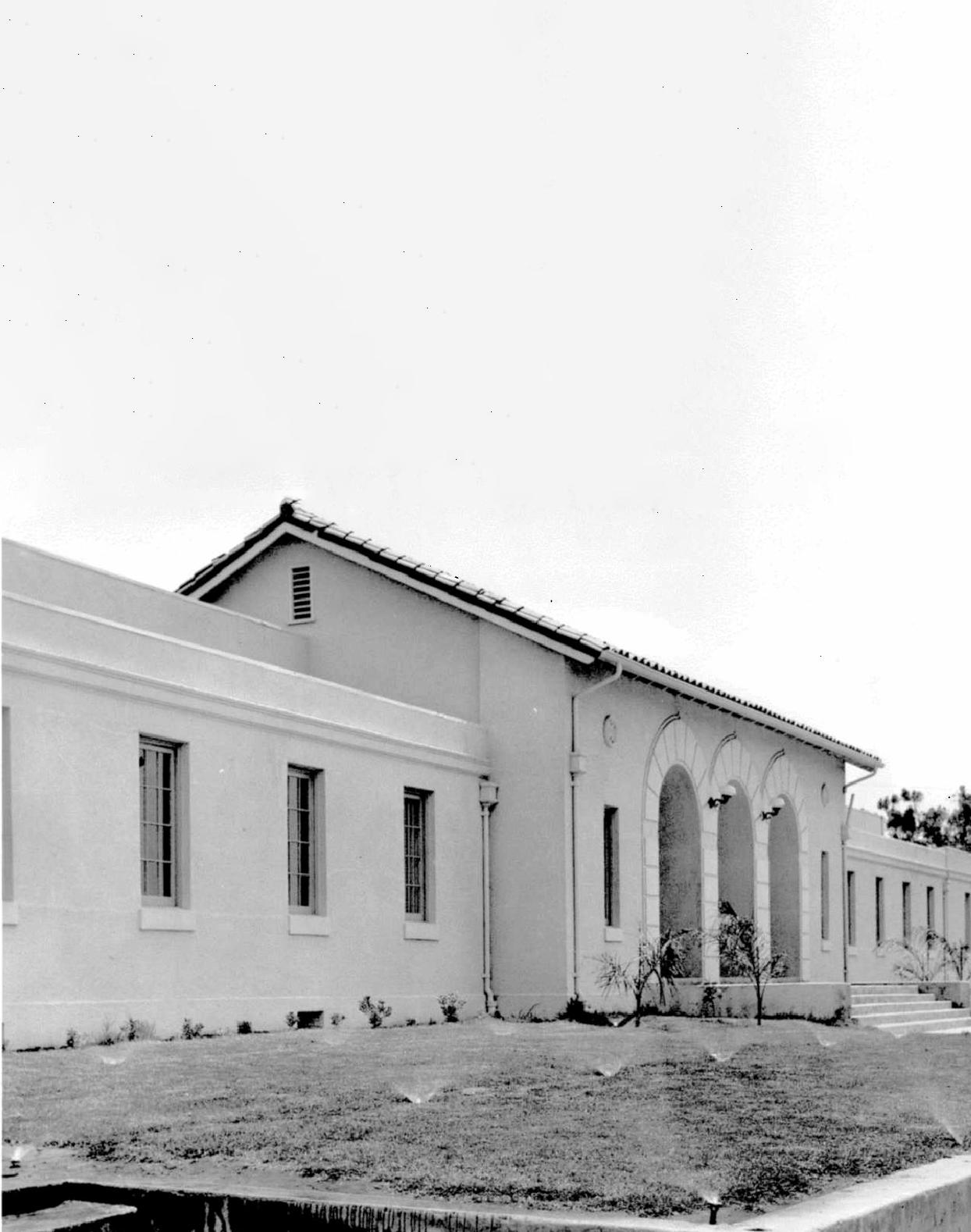




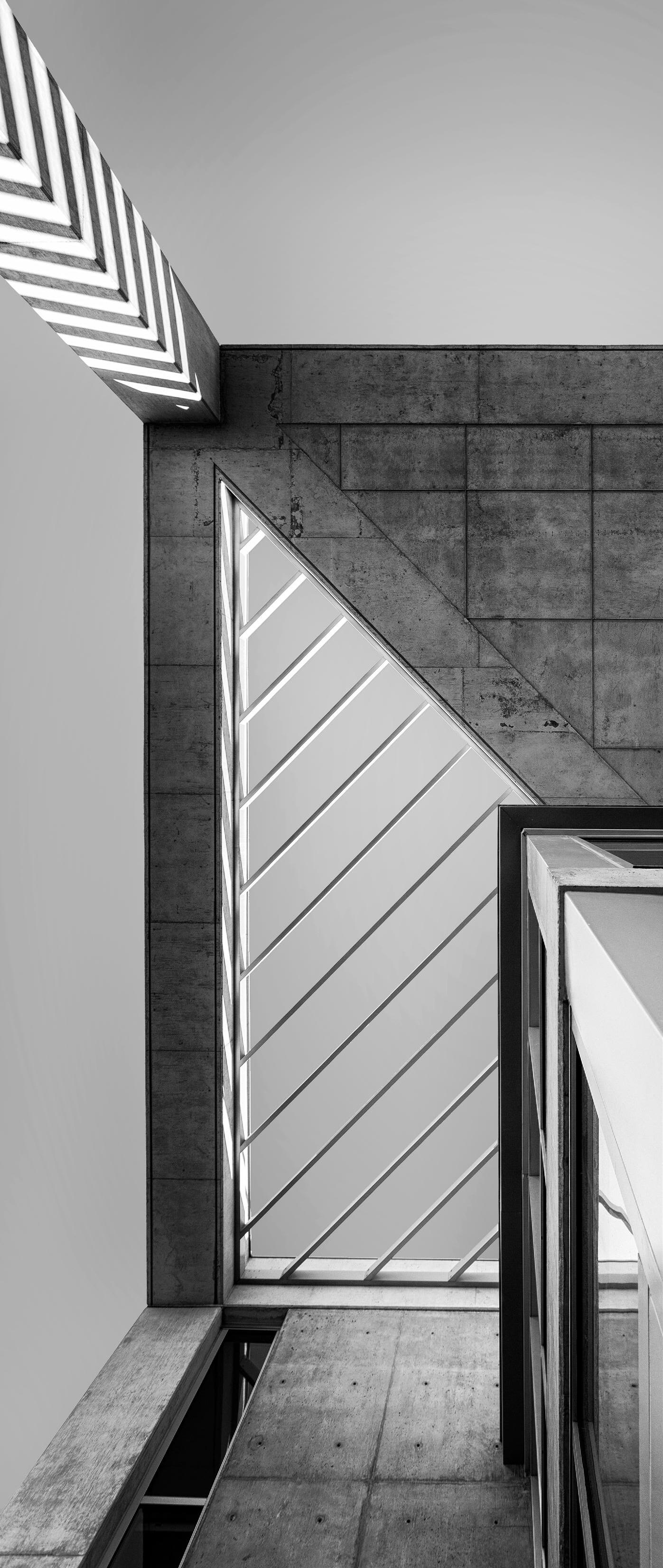
We are a collective fearlessly approach to kindle social, environmental
Established in 1980, the beliefs of Roesling Nakamura Terada Architects, Inc. (RNT) are firmly rooted in creating meaningful and sustainable environments that elegantly meet or exceed our clients’ vision. During 41 years practice, our firm has earned a national reputation providing buildings and environments that surpass expectations and needs.
The firm has grown significantly since its inceptionmore than 30 staff members, opening a fourth office, instituting committees such as the Sustainability Group to cultivate various aspects of the practice. 2018, RNT joined the AIA 2030 Commitment to elevate our engagement with the sustainable design community. Looking to the future, our Sustainability Plan documents some of the values at the core of RNT’s design process.
RNT’s commitment to understanding and responding appropriately to the unique characteristics of a campus embedded within our process of designing and delivering each project. We practice a client-inclusive process, which enables us to quickly build consensus amongst multiple stakeholders. We combine a of experience and knowledge with a fresh, open-minded approach. In partnership with our clients, we are of the meaningful facilities we have created and forward to engaging with your community.
collective of nimble thinkers and makers who approach design using inspiration and the joy of craft environmental and cultural change.
Nakamura creating elegantly years of reputation for surpass all adding office, and Focus practice. In elevate community. documents process. responding campus is delivering design consensus wealth open-minded proud and look
Architectural Design + Master Planning
Building Renovation + Rehabilitation
Utilities + Infrastructure Analysis
Coordination with State Funding Sources
Feasibility Studies + Site Selection
Economic Analysis + Cost Estimating
Redevelopment Planning + Implementation
Site Analysis Surveys + Environmental Studies
Studies of Alternative Strategic Plans
Education Specifications
Tenant Improvements
Sustainability Studies
Needs Assessments
Urban Design
LEED Certification
Interior Design
Phasing and CIP Plan
Program Management
Work collaboratively in a studio culture.
Respect and support each other.
Engage the entire integrated team early.
Develop a narrative for the project.
Understand the site, context, region and culture.
Physical and digital models evolving simultaneously. Don’t force solutions, let them emerge.
Community workshops, facilitate many languages. Consistent team and leadership for continuity.
40 Employees
3 Office Locations
Who we are
• 16 Licensed Architects
• 10 LEED Professionals
• 1 Certified Planner
• 5 College Professors
• San Diego
• Ventura
• San Luis Obispo
100 Design Awards
• Minority Owned
• California Small Business
• Public and Private Sector Clients
• Diverse Staff, Fluent in 11 Languages
• Microcosm of California
• Known for Design Excellence
• 100 Design Awards (52 AIA Awards)

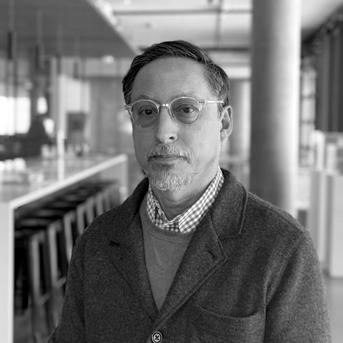


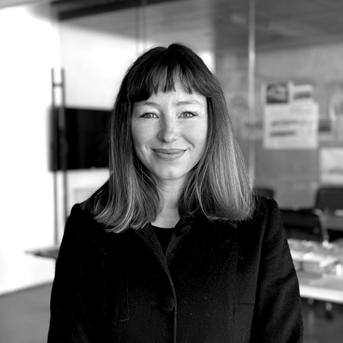










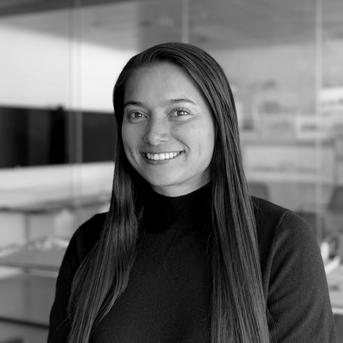




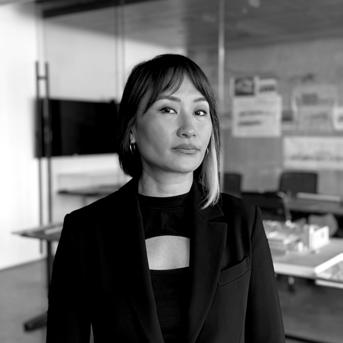

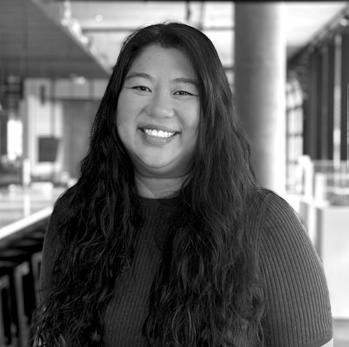



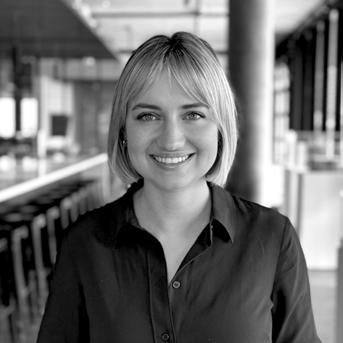




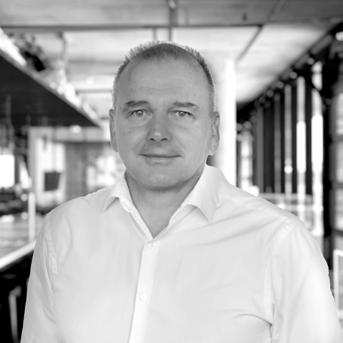
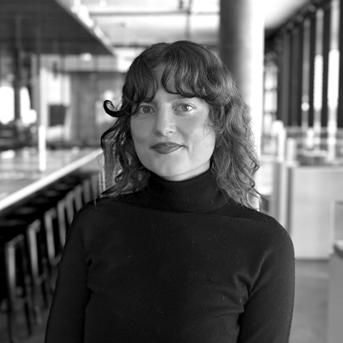

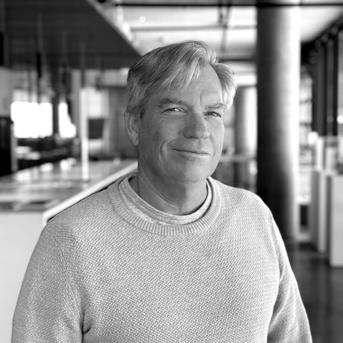


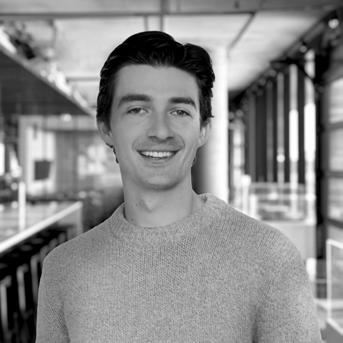






• 220 Golden Gate Apartments Renovation | San Francisco, CA
• Arlington Hotel | San Francisco, CA
• Antonia Manor Hotel | San Francisco, CA
• Balboa Park Conservancy, Historic Botanical Building and Grounds Restoration and Enhancement | Balboa Park, San Diego, CA
• City of San Diego, Mohnike Historic Adobe and Barn Restoration, San Diego, CA
• Compass Community Services, Tenderloin Childcare Center Adaptive Re-Use | San Francisco, CA
• Dalt Hotel Renovation | San Francisco, CA
• Downtown San Diego YMCA Remodel and Expansion Study | San Diego, CA
• Ellis Street Apartments Renovation | San Francisco, CA
• Kelly Cullen Communities (174 units) | San Francisco, CA
• Lemon Grove Academy Modernization and New Library Addition | San Diego, CA
• Maria Manor Hotel | San Francisco, CA
• Marlton Manor Hotel | San Francisco, CA
• Moffatt & Nichol, Oceanside Historic Pier Bridge & Lifeguard Station Replacement Oceanside, CA
• National Parks IDIQ, Santa Monica Mountains Historic Cabin Documentation
• Naval Postgraduate School Comprehensive Neighborhood Plan | Monterey, CA
• Naval Postgraduate School, Del Monte Officers Quarters | Monterey, CA
• Naval Postgraduate School, Renovation and Repair of Quarters A | Monterey, CA
• Oak Glen Camp Conference Center, Oak Glen Historic Lodge Study | Oak Glen, California
• Oceanside Beach Facilities Master Plan | Oceanside, CA
• Park Manor Hotel Renovation | San Diego, CA
• San Diego County Regional Airport Authority/Gensler. Historic United Airlines Hangar & Terminal Building Relocation, San Diego International Airport, CA
• San Diego Liberty Station Navy Training Center Adaptive Reuse of 26 Historic Buildings | San Diego, CA
• San Diego Navy Training Center, Renovation of Flag Officers Quarters | San Diego, CA
• San Diego High School Addition and Modernization | San Diego, CA
• San Francisco USD, Mission High School | San Francisco, CA
• U.S. Navy Flag Officers Quarters Maintenance and Repair Plan for 142 Homes | Worldwide Locations




Restoration and Enhancement
Balboa Park, San Diego, CA
Roesling Nakamura Terada Architects, Inc. (RNT) provided architectural design services to preserve, restore and renovate the 11,200 SF Botanical Building and surrounding grounds, including the addition of a previously removed historic pergola, accessible walks, benches and landscaping. To address visitor experience planning needs, RNT conducted extensive surveys of guests. RNT also investigated: the significance of the building’s history and design intent, the park garden district, the horticultural inventory, the Balboa Park setting adjacent to surrounding buildings/open spaces and sustainable building measures to assist in providing overall project input before embarking on the final design with park stakeholders.
The process involved gathering information, conducting a visitor experience survey, organizing a series of workshops, and holding biweekly meetings with the steering committee to accomplish the following established design goals:
• Preservation, reconstruction and restoration of the Botanical Building and the gardens.
• Enhanced visitor experience through Interpretive Displays for those who would like to know more about the building and landscape, including the Panama-California Exposition of 1915-16. Temporary exhibition area for horticultural groups to demonstrate their best practices. Grounds that accommodate events such as performing arts and exhibitions. Promotion of the horticultural experience throughout Balboa Park.
• Sustainable building operations important to the ongoing preservation of the Botanical Building. The plan recommended not only restoration of the lost elements of the building, but also development of adequate funding and operational mechanisms through the Balboa Park Conservancy and other horticultural organizations. The intent was to share what already exists more broadly with the general public who are interested in this beautiful and historic lath house and garden.
As part of RNT tasks, an addition to the landmark’s northern façade was designed to complement the original conservatory that had been removed as part of the San Diego Zoo masterplan. The addition included workshop spaces for staff and volunteers, as well as Special Event prep areas. The City of San Diego engaged RNT to produce the bridging documents to a Construction Document level of 60% to ensure the integrity of the building as it went through the Design Build delivery method. The City kept RNT as the Construction Administration architect, which included reviewing the Design Build Entity’s drawing submittals; opining on design decisions during the permitting process and reviewing product submittals during submittals.
This project has now earned several design and preservation awards.
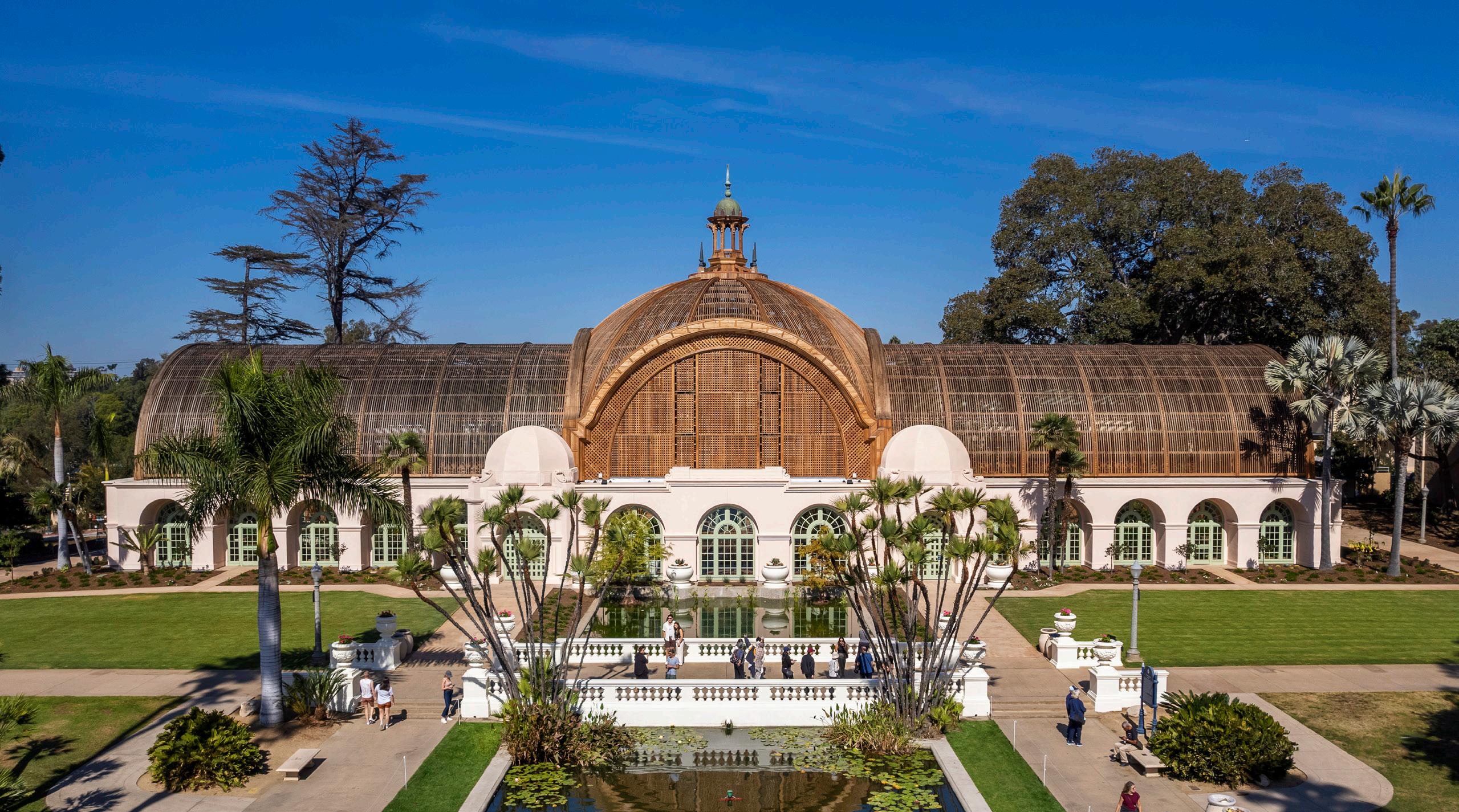
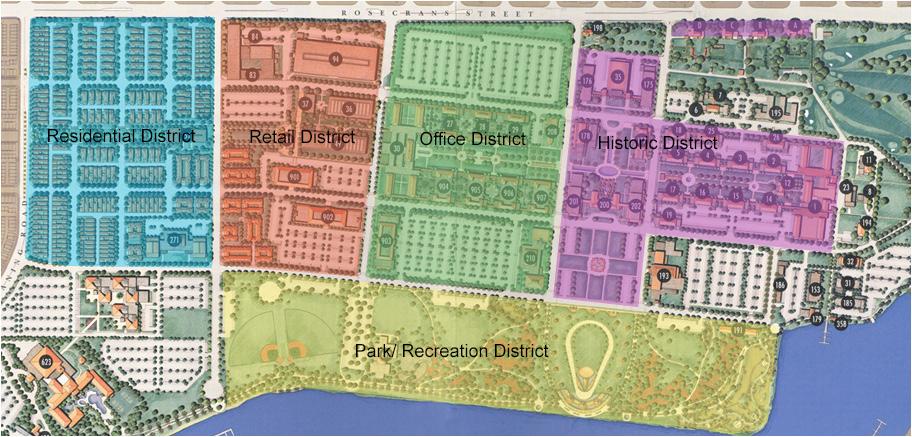
RNT and Page & Turnbull Architects led the historic renovation and adaptive re-use of San Diego’s Historic Naval Training Center (NTC) at Liberty Station. This involved the restoration of 26 architecturally significant buildings to their original splendor. To be known as the NTC Promenade, this 28 acre, park-like project has become a cultural hub within the NTC District that contains performing arts buildings, museums, galleries, small non-profit artisan buildings, community centers, restaurants, meeting spaces and offices.
The NTC design team’s scope of work involved two phases. Phase I of the project included an adaptive re-use Master Plan and exterior site program for the historic core of Liberty Station. For Phase II the design team established tenant design guidelines, exterior courtyards, plazas, building architectural standards and tenant improvement services for selected tenants. As part of the conversion, seismic updates and improvements to more energy efficient mechanical systems were incorporated into the 1920s era Spanish Colonial Revival-style facilities.


PUBLIC AMENITIES: 1135 SF
LIFEGUARD HQ: 4785 SF
COMMERCIAL SPACE: 770 SF
ADA ACCESS / ELEVATOR
CURRENT LIFEGUARD HQ: 4110 SF (PER FLOOR PLAN TAKE-OFF - INCLUDES LOW CEILING AREA UNDER RAMP: 480 SF)
Oceanside, CA
RNT is providing Schematic Design services under Moffat and Nichol for the replacement of the historic Oceanside Pier Bridge and 4,000 SF lifeguard station. RNT will be the lead architect working with Heritage Architects, who is providing replacement requirements for the historic elements of the project.





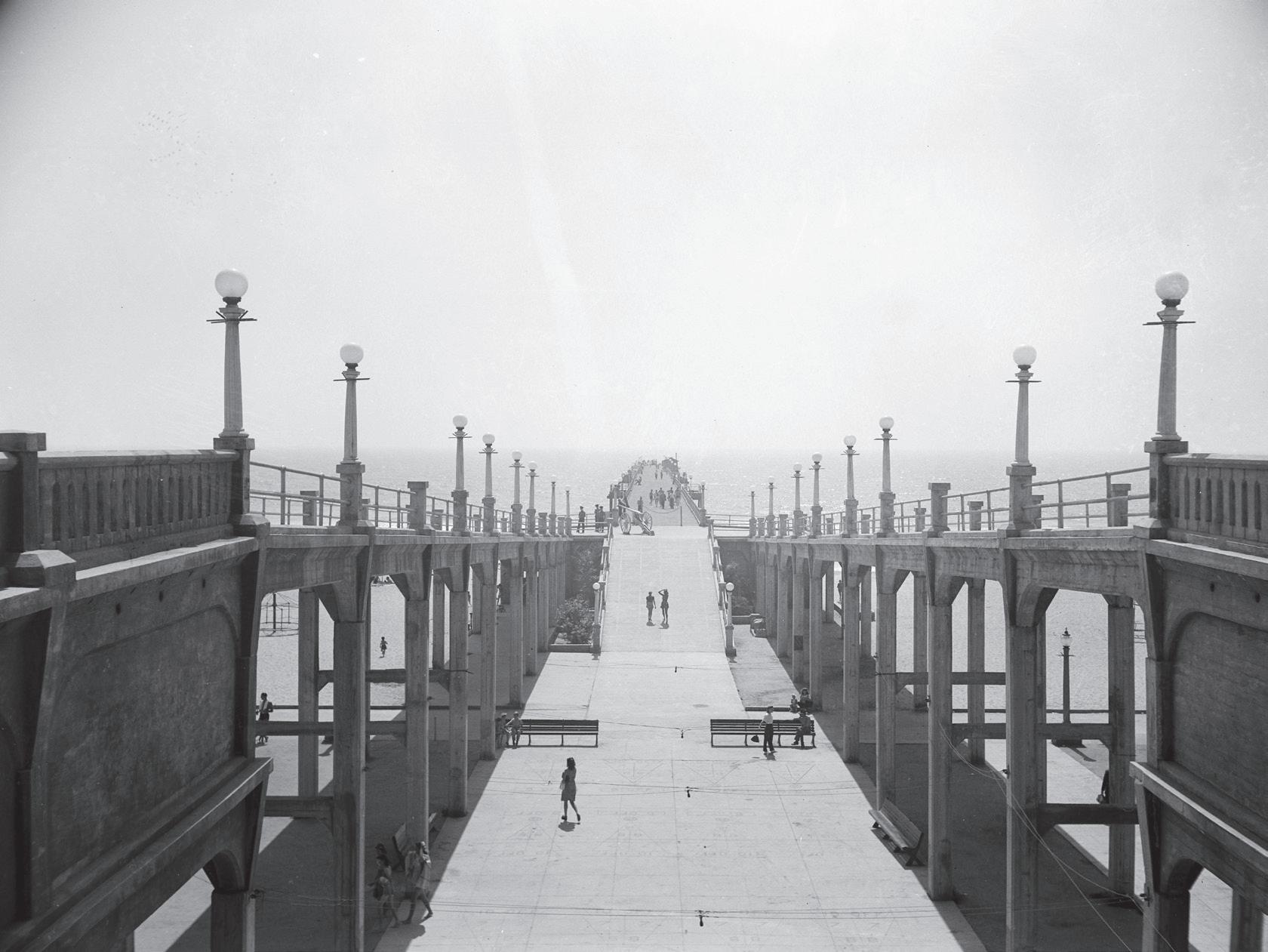

The United Airlines Hangar and Terminal (UAHT) is a qualified historical structure located at the San Diego International Airport built in 1931 in the Spanish Revival style. The final environmental impact report (FEIR) in January 2020 identified the UAHT as one of several historic resources at the San Diego Airport. RNT served as the Historic Preservation Architect with Gensler as the Architect of Record to relocate and preserve the historic structure by disassembling it, placing it in temporary storage, and reconstructing it at a new location at the airport.
The biggest challenge was integrating the new structure with the salvaged historic components and providing tolerances and clearances to let the structure settle appropriately. Our team performed lidar and 3D scans of the existing structure, which informed our BIM process before disassembly so we could accurately catalogue the building’s components. We worked closely with the contractor in documenting the disassembly and selective demolition onsite to reveal hidden details where windows, hangar doors, roof and wall assemblies intersected. Capturing these connection details was critical to informing the reconstruction drawings.
Microscopy analysis of collected samples examined under visible and ultraviolet light revealed a stratigraphy of up to seven generations of paint, with the earliest being a light tan oil-based paint over tan stucco and resin-sealed wood, and a dark olive green on metal components. These findings guided the repainting of the hangar doors, windows, plaster, and wood elements in colors authentic to the terminal’s original 1931 appearance.


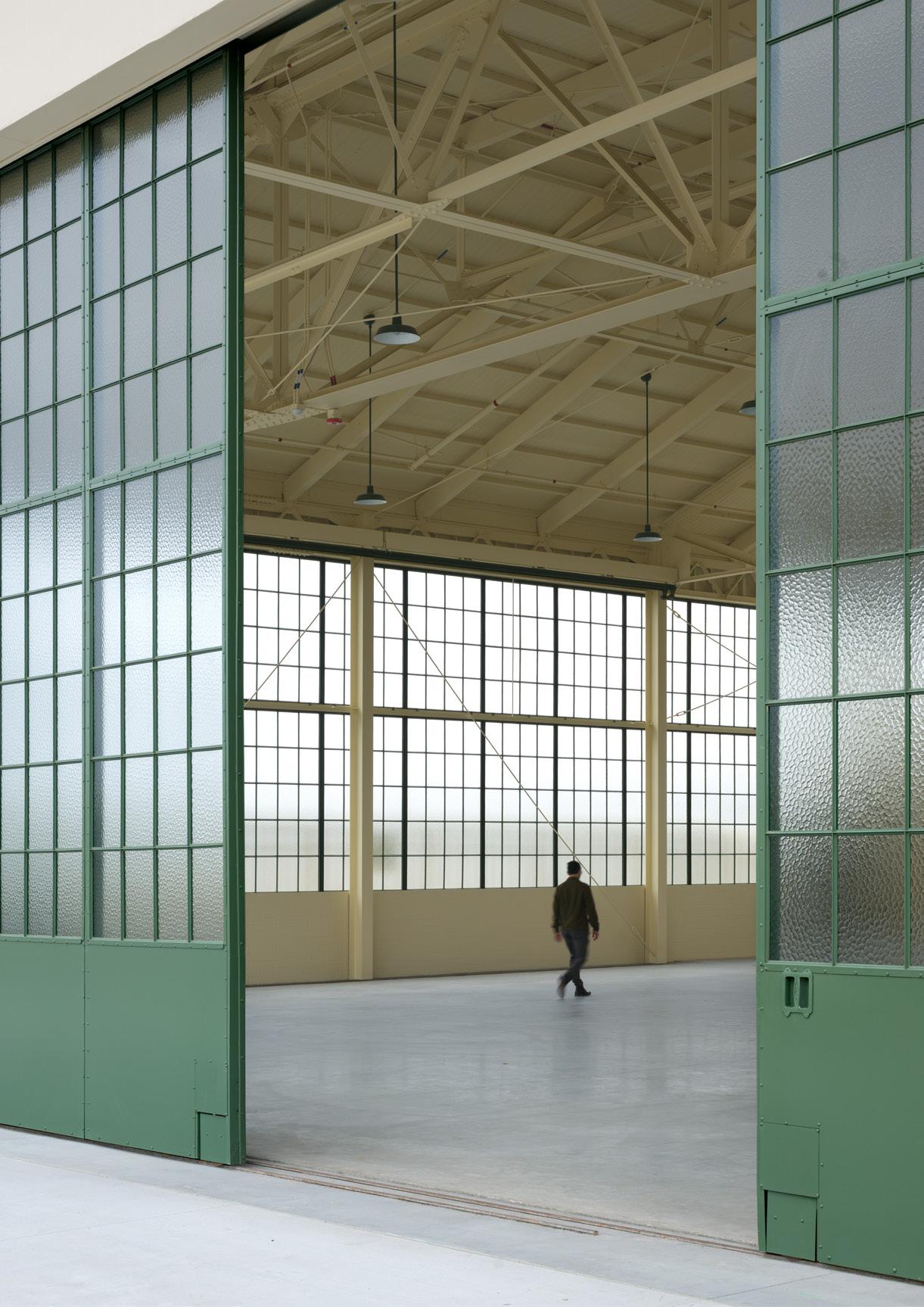
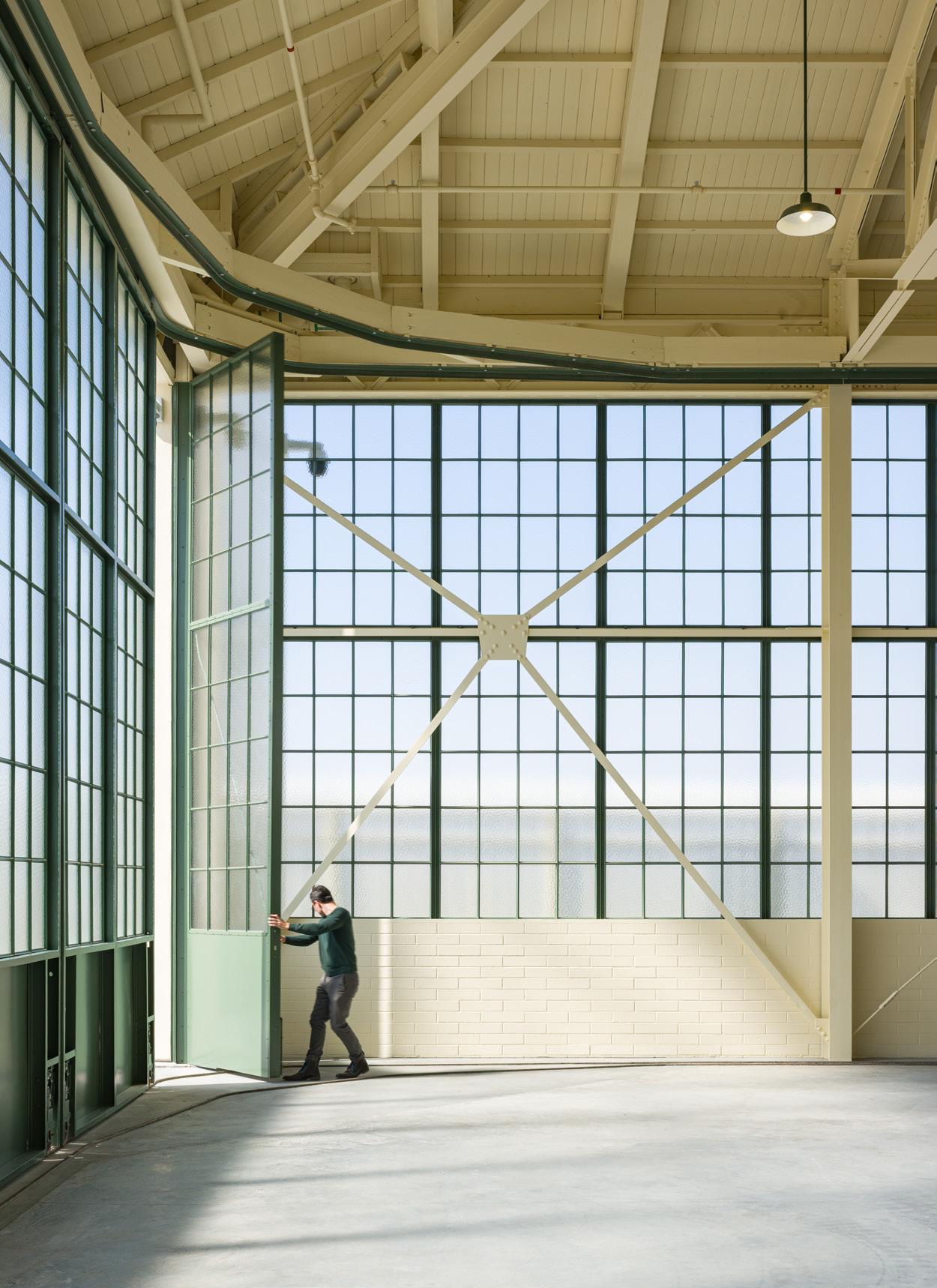

Conceptual Report | Fairchild AFB, Washington
The scope of work is to provide Conceptual Charrette Report (CCR) in support of renovating the Low Bay Maintenance Area Aircraft Maintenance Complex, Building 2050 (registered historical structures) at Fairchild AFB, in the State of Washington.
Low Bay Area Aircraft Maintenance Complex, B2050, Fairchild AFB. Hangar 2050 is a 10-acre Hangar complex, consisting of four hangar bays surrounding a central Low Bay Hangar area, with two additional 3-story Administrative Annexes, known as the East Annex and the West Annex. The hangar, constructed in 1942, currently hosts the major maintenance and administrative functions required to keep KC-135Rs in a state of mission readiness. The primary missions housed within the annexes include AETC 373rd training detachment, with administrative, classroom, and practical training areas.
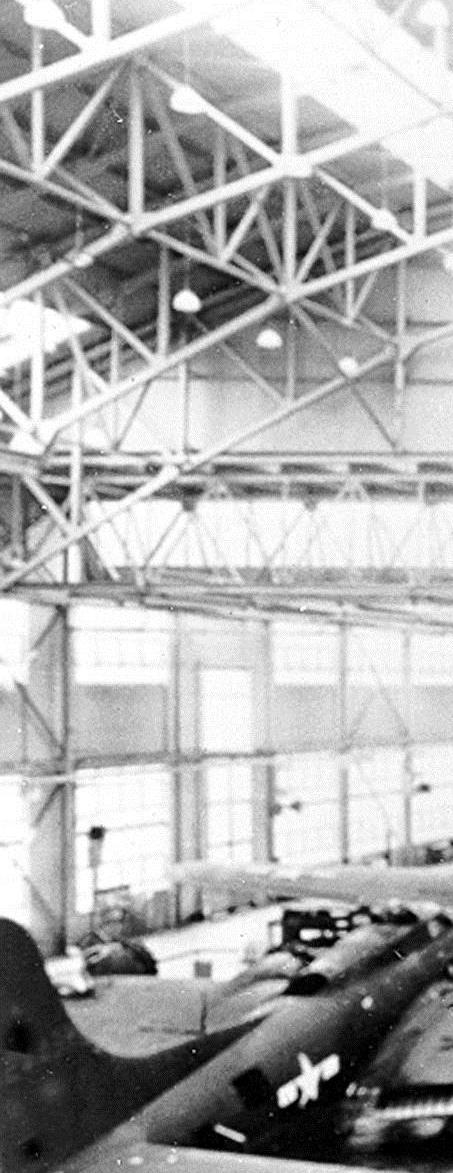
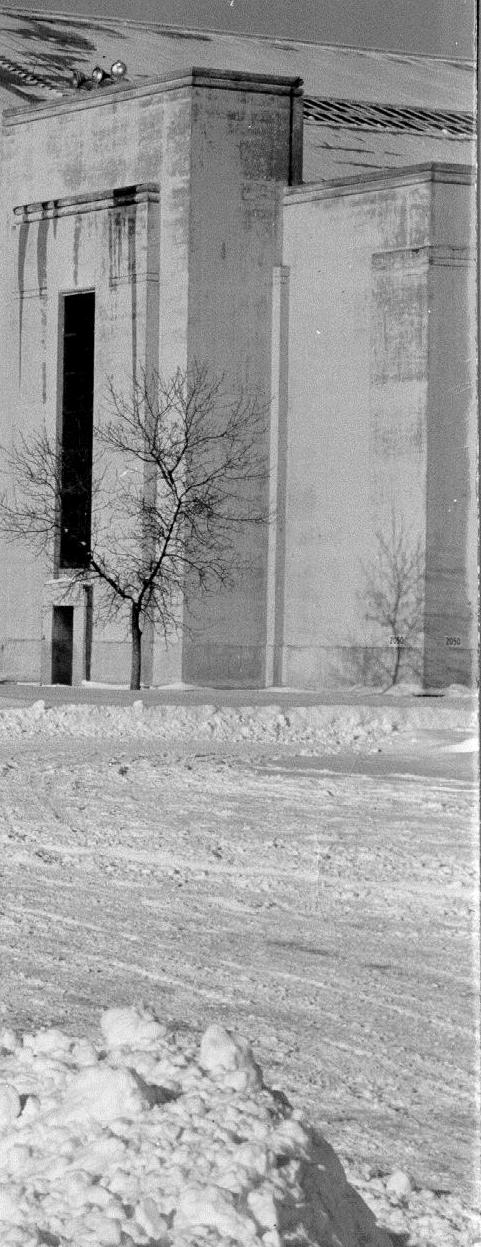





Park, San Diego, CA
RNT provided architectural design services for the 300-guest pavilion as well as other buildings at the non-profit Japanese Friendship Garden of San Diego. Located in Balboa Park, the Inamori Pavilion is a versatile multipurpose space for community use and is also available for rental as an event venue space. The Pavilion features two activity spaces, an office, a kitchen, restrooms and a garden viewing deck which overlooks a koi pond. The master plan was funded by a Community Block Grant through the City of San Diego. A 25-year accomplishment that started in 1996 with a master plan (completed by RNT), this historic facility’s recreation was made possible through collaborative fundraising efforts championed by patrons, members and the design team.
Although the Pavilion was designed in a traditional Japanese architectural style, the building envelope and integrated systems were crafted to protect environmental systems and to conserve resources. To minimize the environmental impact and promote healthy indoor air quality, building products and interior finishes are low in volatile organic compounds, high in recycled content, and are produced regionally where possible. The building cuts back on energy usage by 30% and reduces water consumption by over 50%. The canyon captures and recirculates stormwater within its garden waterfalls. The Pavilion is an inviting destination at the base of the canyon, and serves as a high-quality, multi-functional space for various age groups in the community. The building is typically used as a museum exhibition space during the week – hosting cultural events in the evenings and serving as a wedding venue on the weekends. JFG also facilitates social engagement through hosting many educational programs. The Inamori Pavilion is LEED Certified.



The Adobe Chapel in Old Town was originally built in 1850 as a home and in 1858 it was dedicated as the Church of Immaculate Conception and remained in use through 1919.. The Chapel was designated California Historic Landmark No. 49 in 1932. In 1936 City of San Diego assumed ownership and demolished the structure during a street alignment project but was reconstructed with salvaged building components by the WPA in 1937 with much of the interior artifacts and original confessional retained. Since then, the Chapel has been used as a school and town meeting space. It was last used as a museum.
In 2022 the City of San Diego leased the Chapel to SOHO (Save Our Heritage Organization). RNT was engaged by the City of San Diego to perform a Feasibility Study for the interior and exterior restoration based on the 1937 WPA condition, in addition to site improvements to mitigate water and tree root damage as well as making the site accessible. The restoration needed to follow the Department of Interior guidelines for Restoration. The basic services included Architectural and Landscape design as well as civil, structural, electrical, and plumbing engineering.
RNT worked with Milford Wayne Donaldson on the study, which included an Existing Conditions report that documented the state of the building and site in terms of structural analysis and an engineering assessment on the electrical and plumbing systems that were added in 1937. Based on the existing Conditions report three options were presented that included 1) No Work, 2) Rehabilitation for non-public use and 3) Reconstruction for public use.

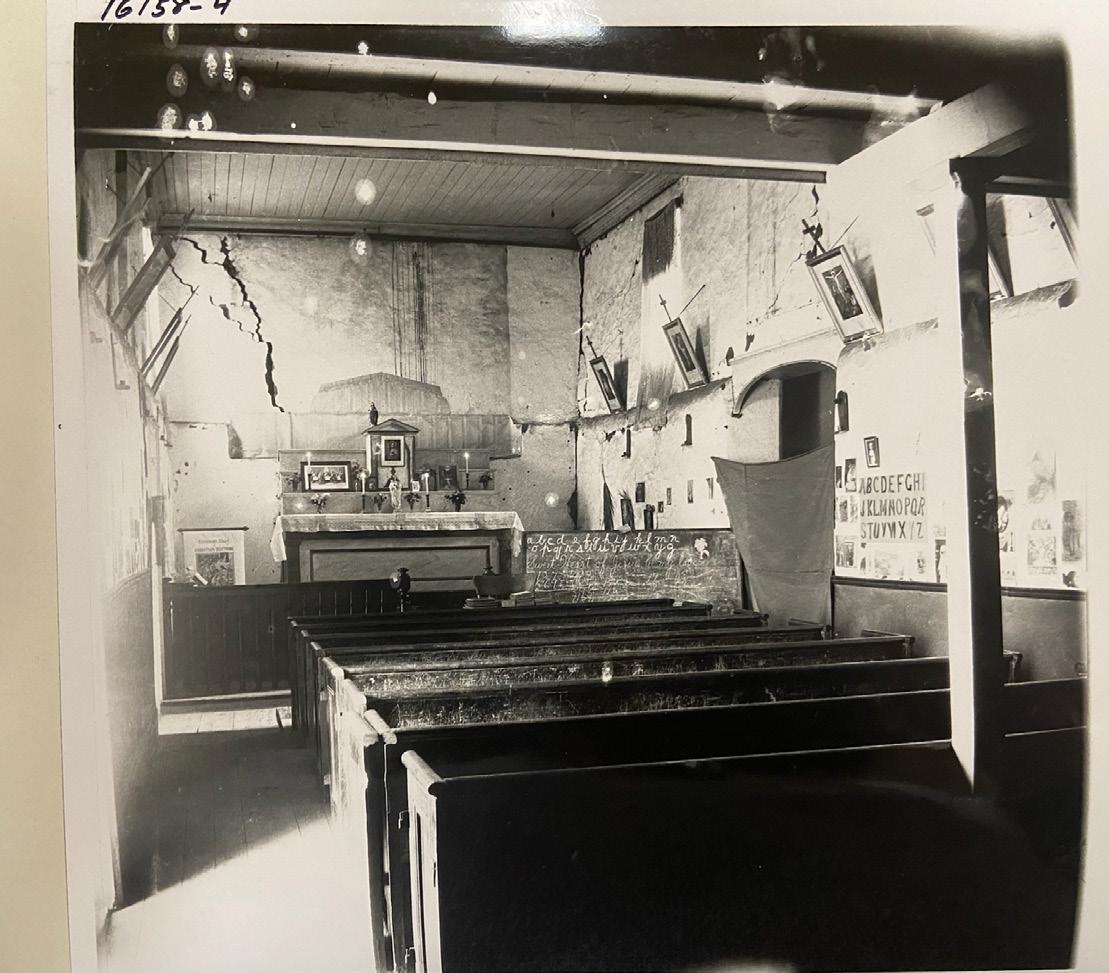
RNT is supporting the City of San Diego’s interior and exterior restorations and site improvements to the Mohnike Historic Adobe and Barn. Both the Adobe and Barn are listed in the National Register for historical structures. The Barn, built in 1912, is an excellent example of turn of the century barn architecture. The Adobe, sold in the 1940s, exemplifies the transition from Victorian adobe to Revival adobe. RNT is honored and excited to return these important pieces of history to prominence and usability. Scope items include improvements to the overall structures, drainage, utilities, landscape, hardscape, foundation, accessibility, interpretive signage and more for the 2,512 SF Adobe and the 1,408 SF Barn. Architect Milford Wayne Donaldson FAIA prepared the historic structure report.


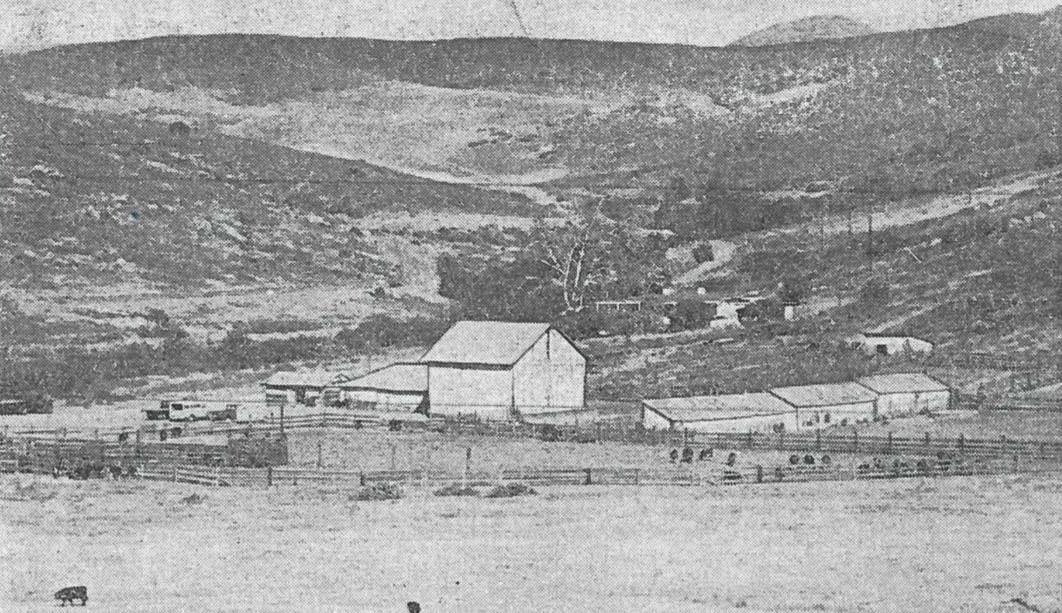

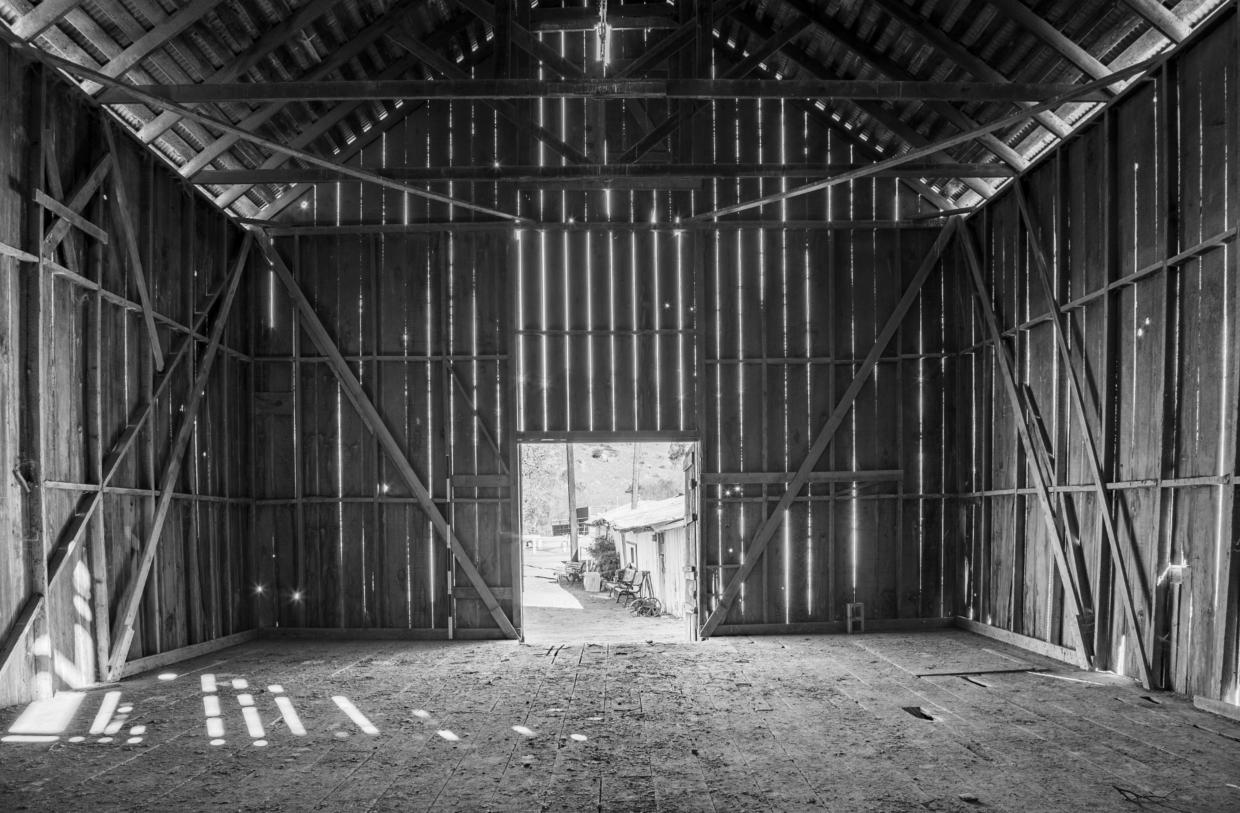
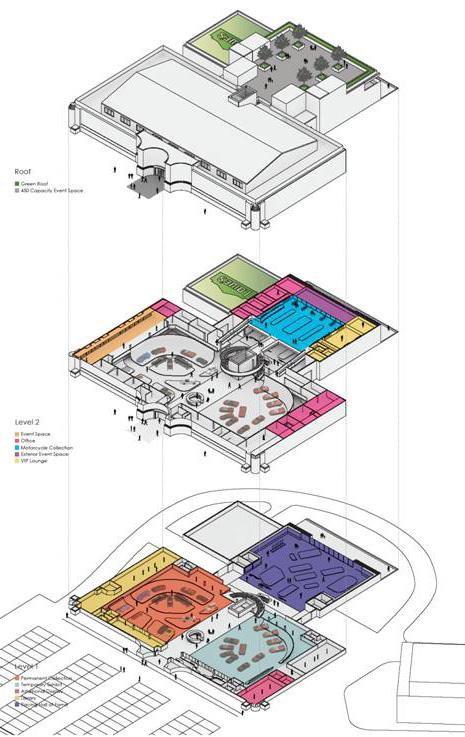
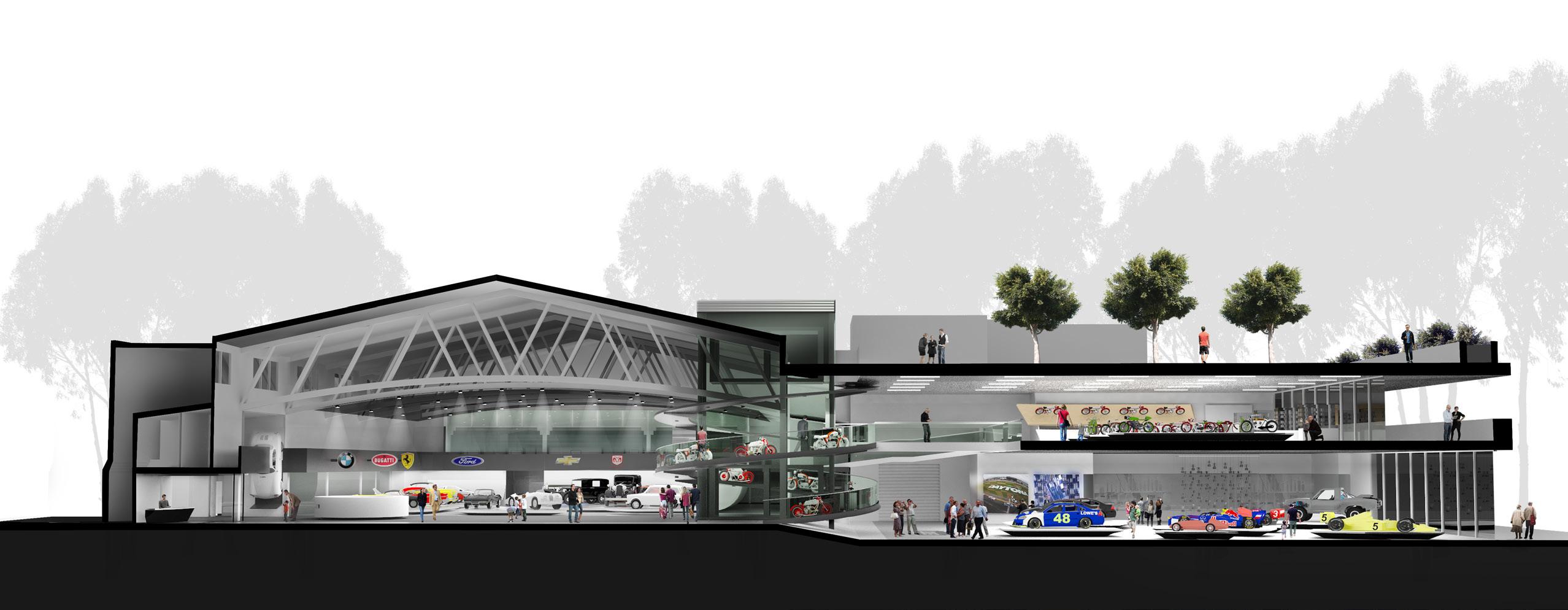
RNT began working with the Automotive Museum in 2005. The most recent conceptual planning effort was completed in 2015. Located in Balboa Park, the design for this enhanced facility consists of a renovation of the existing space as well as a 25,000 SF addition to the two-story Automotive Museum. The Museum would house temporary and permanent exhibit areas, a vehicle/engine educational rooms, a new racing hall of fame exhibit expansion, VIP lounge, vehicle storage area, gift shop, lobby and reception/ticket area, administrative office, a library, and a rentable rooftop venue. The services provided include a master plan and expansion plans. Signage, graphics and art are used to improve the museum’s visibility and create a relationship/theme with Balboa Park and the variety of vehicle collections including a very notable motorcycle collection and proposed racing museum.
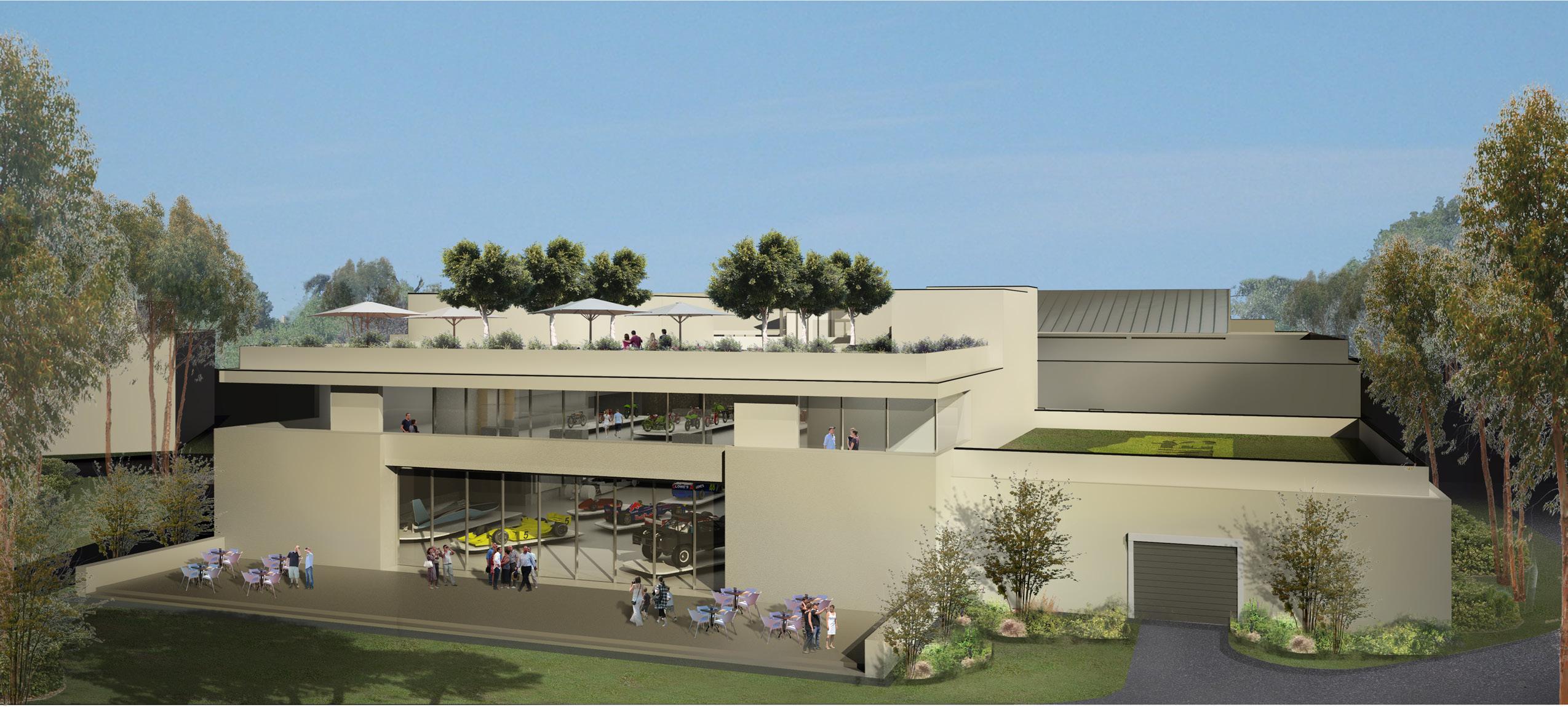
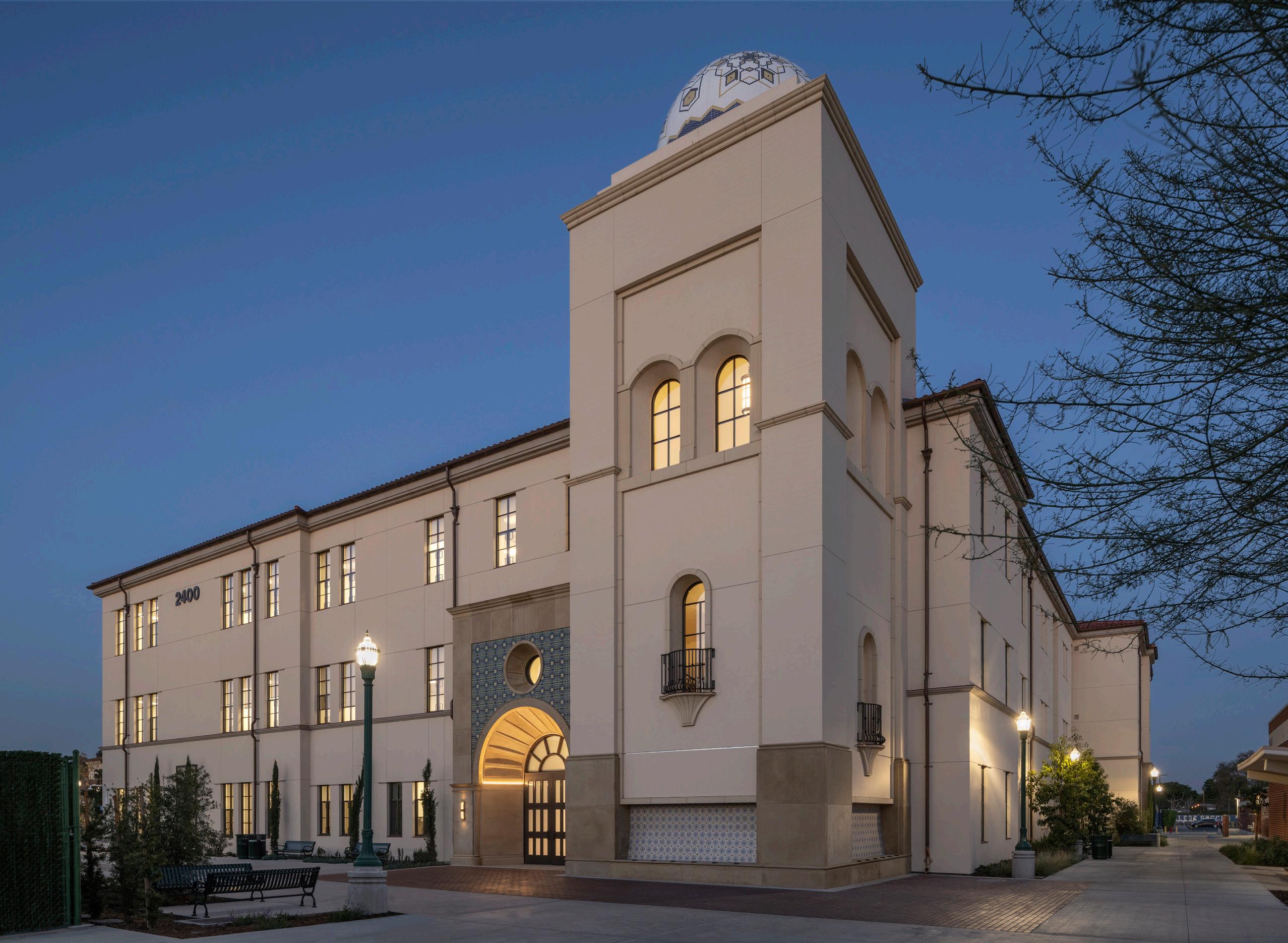
Fullerton, CA
The Instructional Building is located on the historic Fullerton College campus in downtown Fullerton, which is owned by the North Orange County Community College District (NOCCCD). This 3-story, 76,500 SF structure is an iconic, and elegant entry to the campus core.
The design compliments the historic value of the original beaux art 1930’s campus while welcoming students and faculty into new various sized communal socialization spaces intertwined with programmatic spaces to create an inviting environment in which to teach and learn. This direct access to the building’s interior and exterior spaces supports the College’s mission of “promoting a sense of community that enhances the well-being of [the] campus” and fostering a “supportive and inclusive environment for students to be successful learners”.
The education technology systems included data, public address systems and specialized audio/visual systems within the classrooms, meeting / conference rooms and outdoor gathering space within the courtyard. The project site was challenged with a very tight and small site urban site that is adjacent to recognized historical buildings that need to be protected. The courtyard design optimized site conditions and provided views and daylighting for all classrooms and faculty offices. The design phase involved many administrators, faculty and student workshop meetings to reach design consensus. The project incorporates many energy saving principles, including solar shading, extensive daylight harvesting, energy efficient and durable building envelope, and future PV power production. It must be 15% better than title 24 and LEED Silver compliant. RNT assisted the College with site development cost work sheets and building cost estimates that the District’s Construction Manager then used in the applications with the State.
