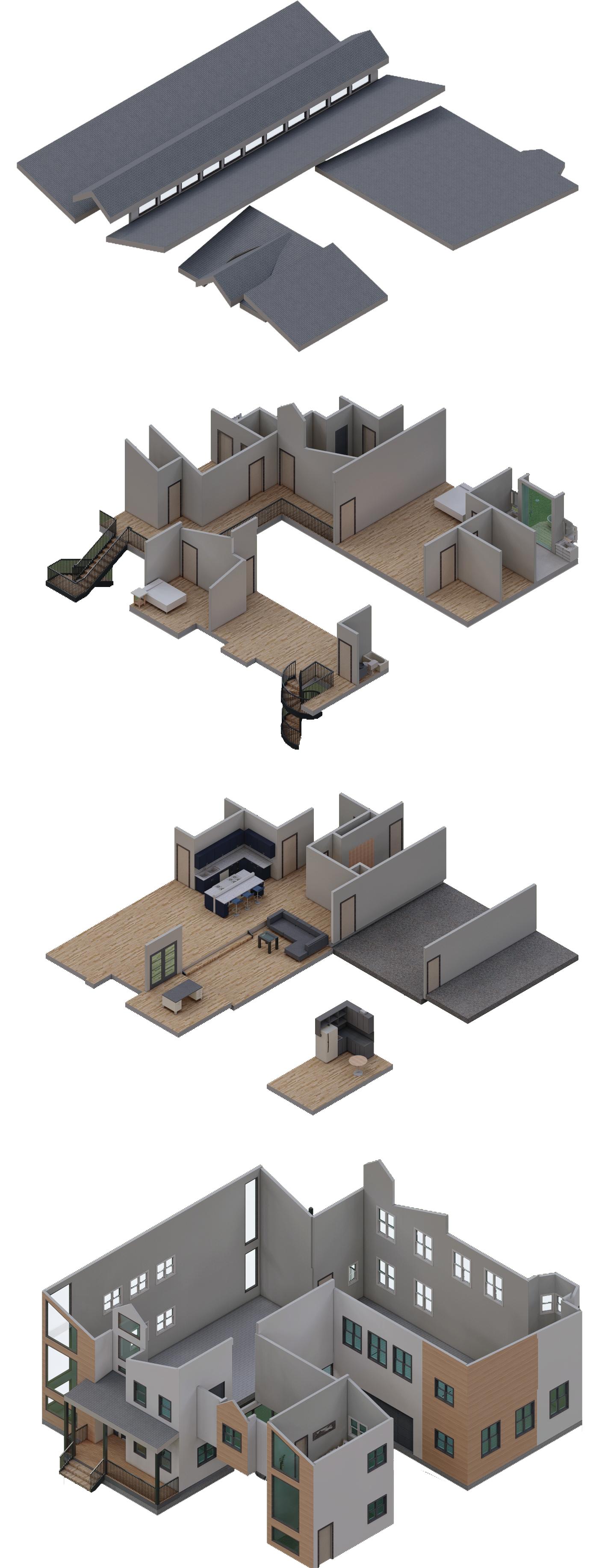DESIGN
RODRIGO NEYRA VELARDE PORTFOLIO
RODRIGO NEYRA VELARDE TEChnical skills
Architect in Training
PROfile
A young Architecture Designer with over 4 years of experience throught Multifamily/Industrial/Hospitality/ and Sport’s studios, looking to grow and become more well-rounded. Proficient in architecture programs and BIM softwares. Possesses strong leadership skills and brings an enthusiastic environment. Highly skilled in Adobe programs and a solid understanding of the architectural design process.
CONTACT
(678)-815-9898
rneyrave@gmail.com
https://issuu.com/rneyrave/docs/ rodrigo_neyra_velarde_portfolio
RefeReNCes
Melissa Smith
Project Manager at Dynamik Design mlsmitharch@yahoo.com
(404)-626-3033

Sina Bilici Project Coordinator at Tarchitects emirsnabilici@gmail.com
(571)-383-1326
Anirose Burge
Project Coordinator at Elevate Architecture Studio anirosegrace@gmail.com (678)-603-8470
Kennesaw State University
Architecture | Bachelor of Architecture (NAAB) August 2017 - May 2022
Minor | Construction Management
Phillips Partnership
Architecture Intern
• Worked in Hospitality department
September 2018 - February 2020
• Developed Revit families and construction drawings
• Facilitated Revit learning to senior colleagues
• Over 1200+ NCARB hours
RealtyLink Design LLC
CAD Drafter April 2021 - May 2022
• Developed schematic site plan designs
• Created presentations for clients and business partners
• Developed Bi-Weekly lunch and learns for company team
S/L/A/M Collaborative
Architecture Designer June 2022 - Present
• Worked in Sports Studio
• Facilitated in Master Planning for University sporting facilities
• Involved in multiple Project Pursuits learning the in’s and out’s of early project design
AFFiLIATIONS & hobbies
-Apha Rho Chi Athletic Chair 2019-2020
-Adobe/Revit lectures
Garent Piazza
Garent Station i Atlanta i Georgia
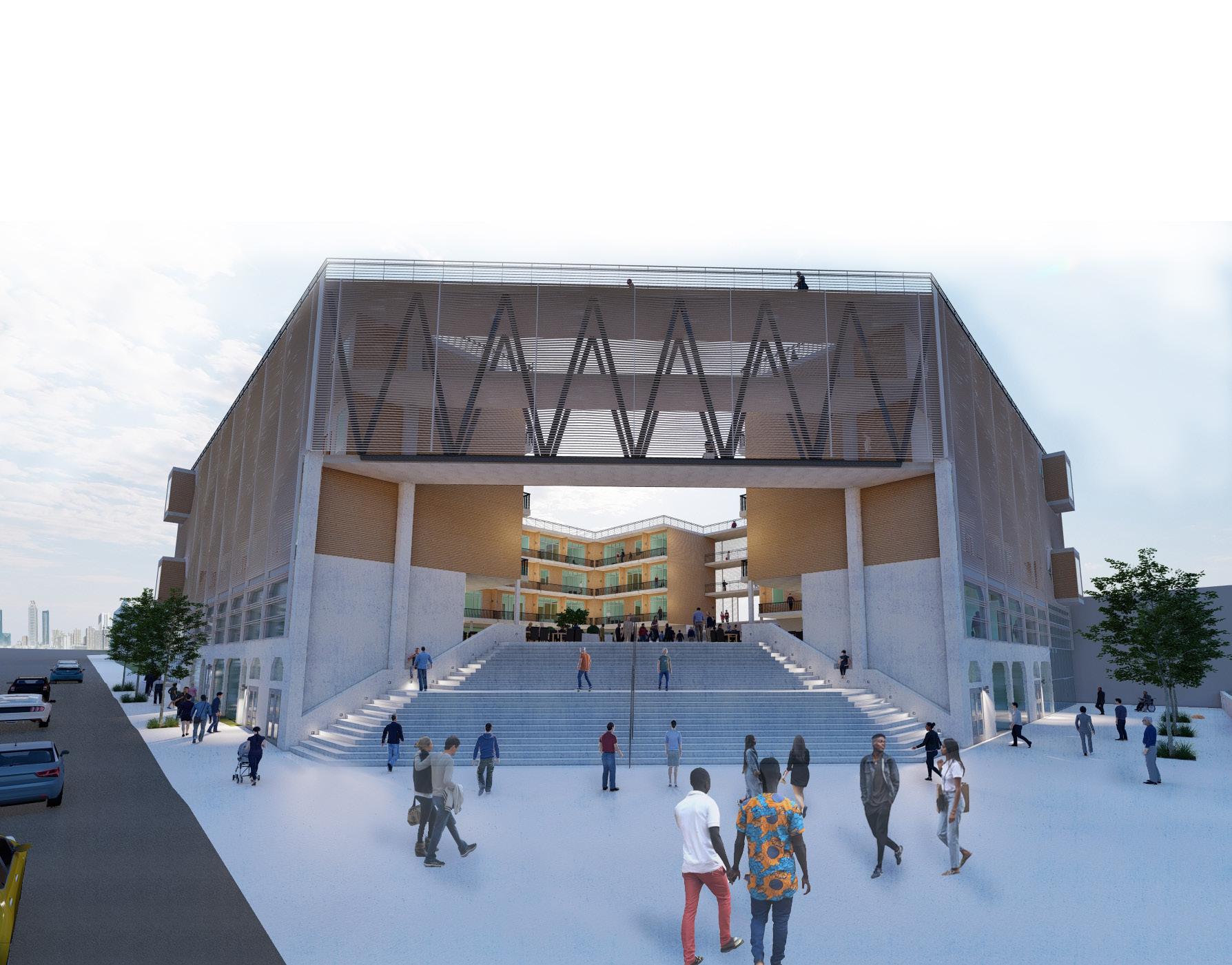

The Garnet Piazza is a project based on the premise of affordability and community living. The building is centered around the piazza that was designed to create three phases throughout the day. In the morning, the piazza will act as a farmers market. In the afternoon, the piazza will act as a dinning center/food court. Finally in the evening, the piazza will act as theater. From this, the dwelling units will surround the the piazza to enhance the theater like center. From this, amenities are placed around the building to replace what the limited size unit are missing.










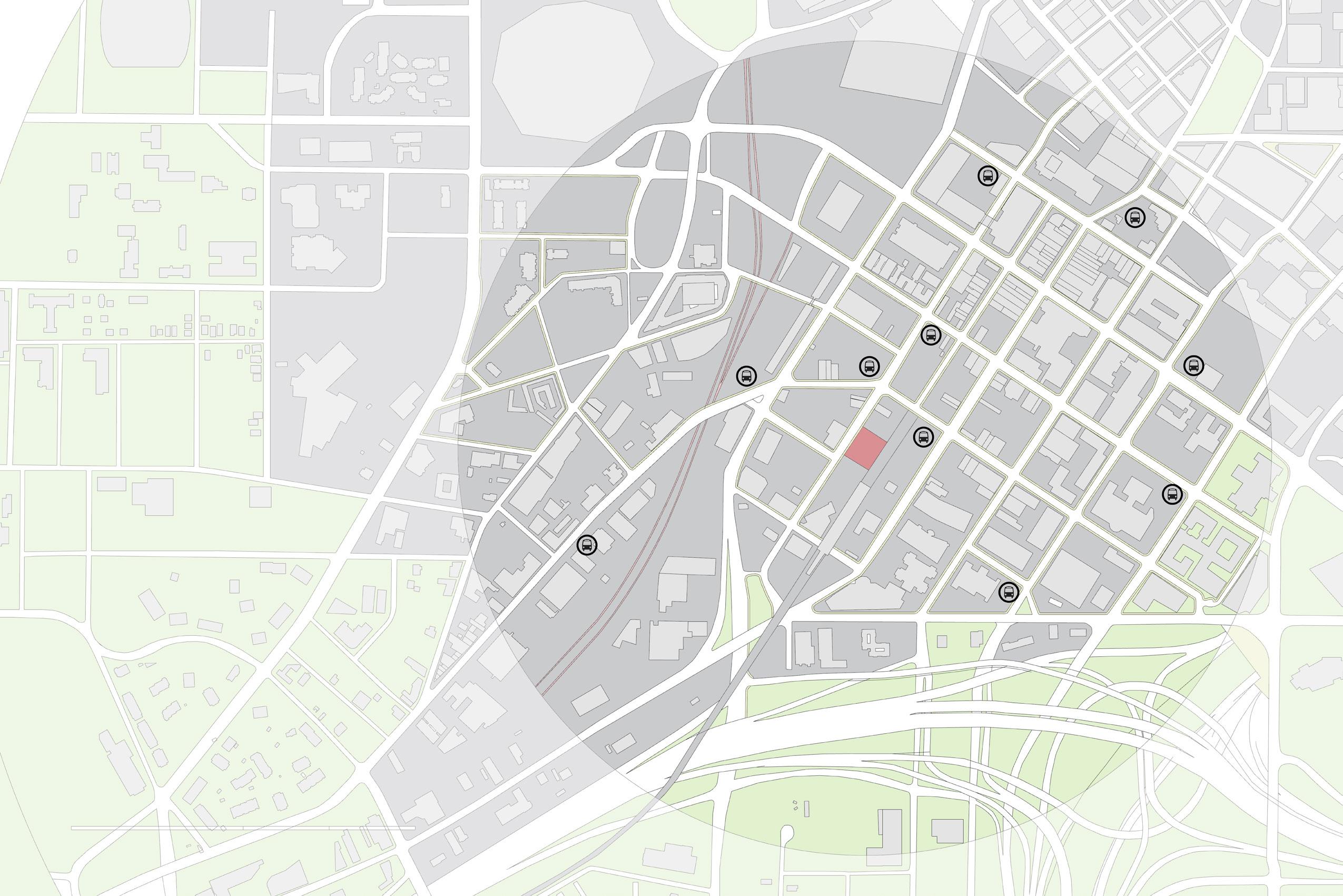

Level 1

The level 1 floor plan is a heavily program based to hide the utility and BOH. Retail stores are placed in the front of the building which gives a strong presence to the Forsyth Street. The Site contains a 12 FT slope wich requires one of the lobbies to offset. The residental gym and loker rooms takes most of the square footage, with residental storage units placed along the east side of the building. Finally the Building has a garage for loading that are availabe to the restuarant, retail stores. and farmers Market.
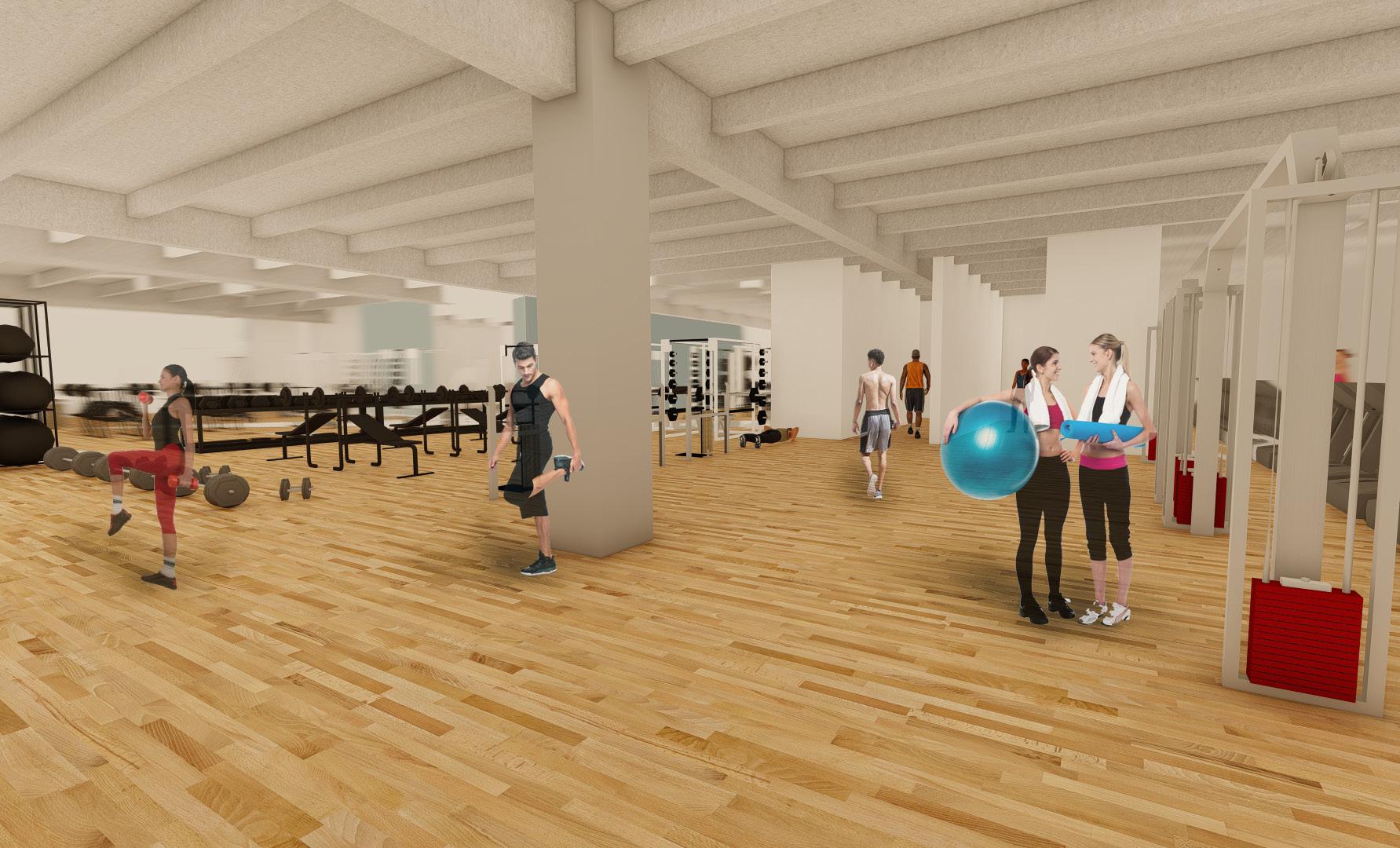
SIMPLE MASS LAYERS ESTABLISHED PIAZZA/ COURTYARD ESTABLISHED
The dwelling units were designed for a typical fresh college graduate or a small family resident. The units were designed around the premisee of affordability with construction cost being taken into consideration. There are three types of units, Studio Unit, Single Room Unit, and Double Room Unit and were designed in a way that allowed for stacking, so that the building unit pattern changed throughout the building.
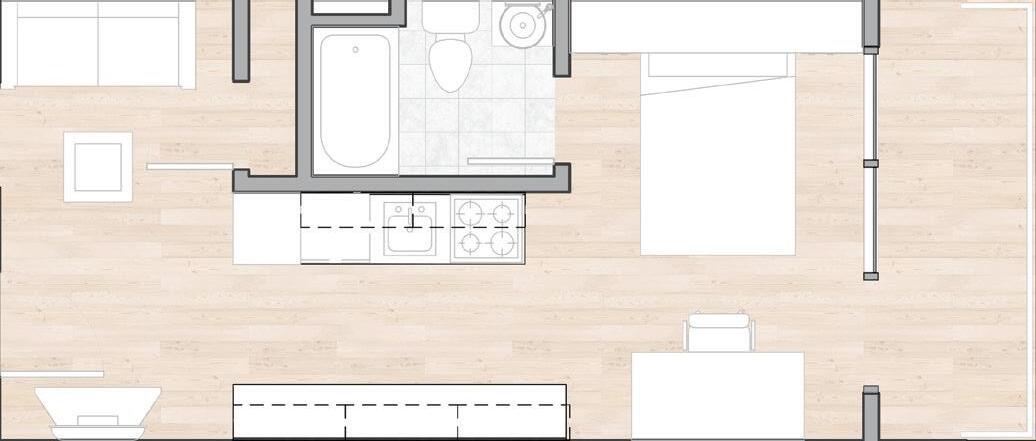
Unit Section
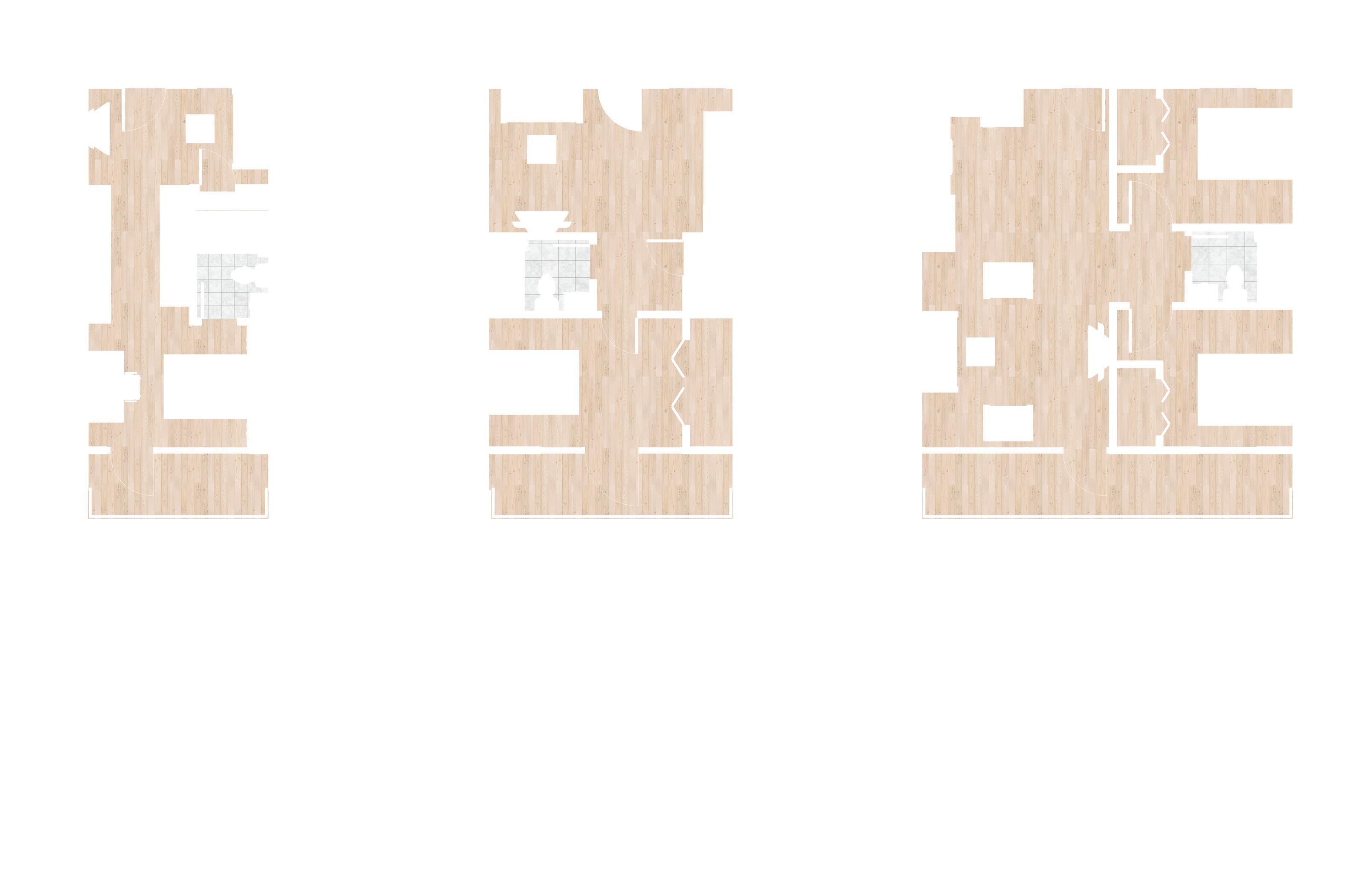
units stacked
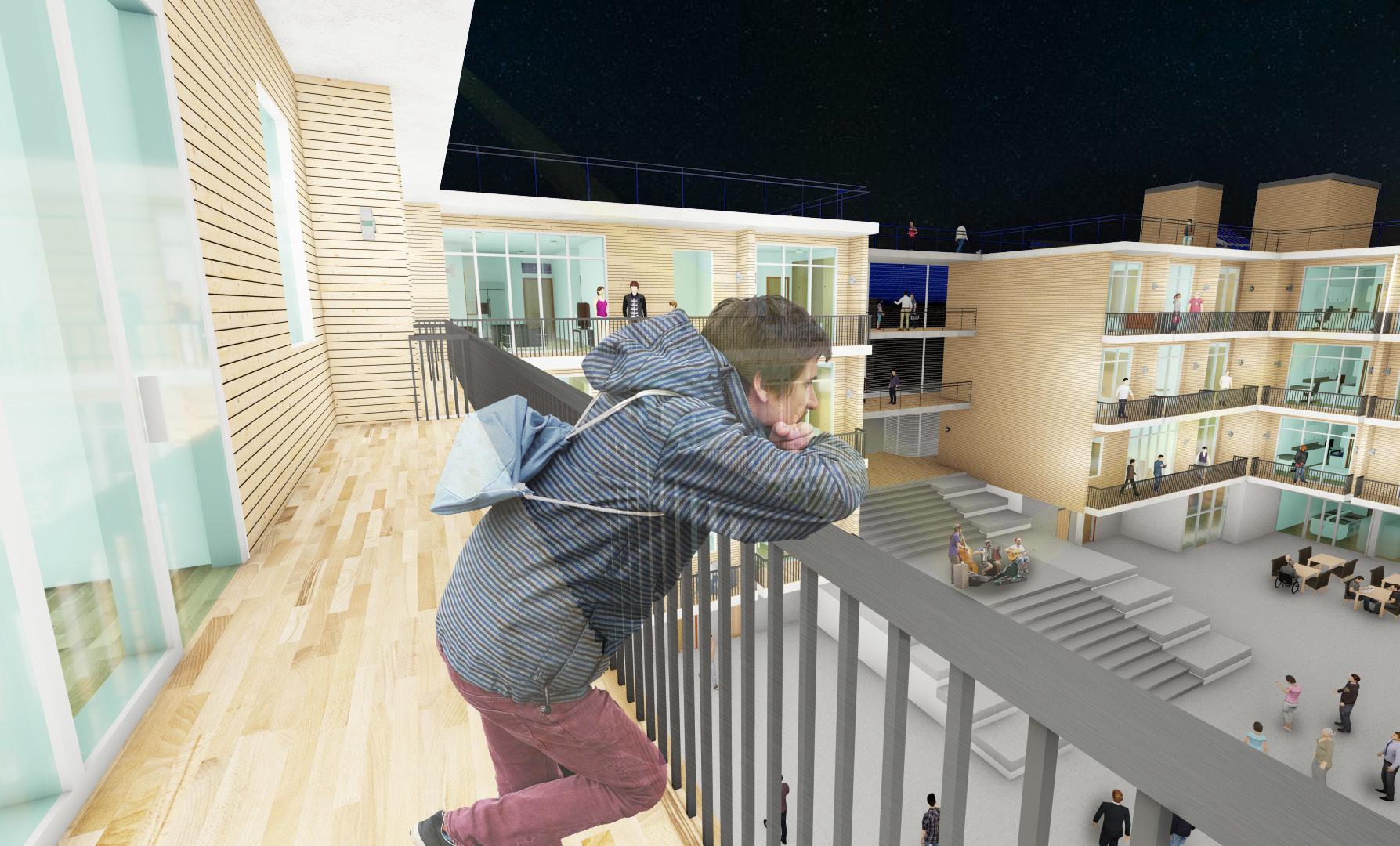
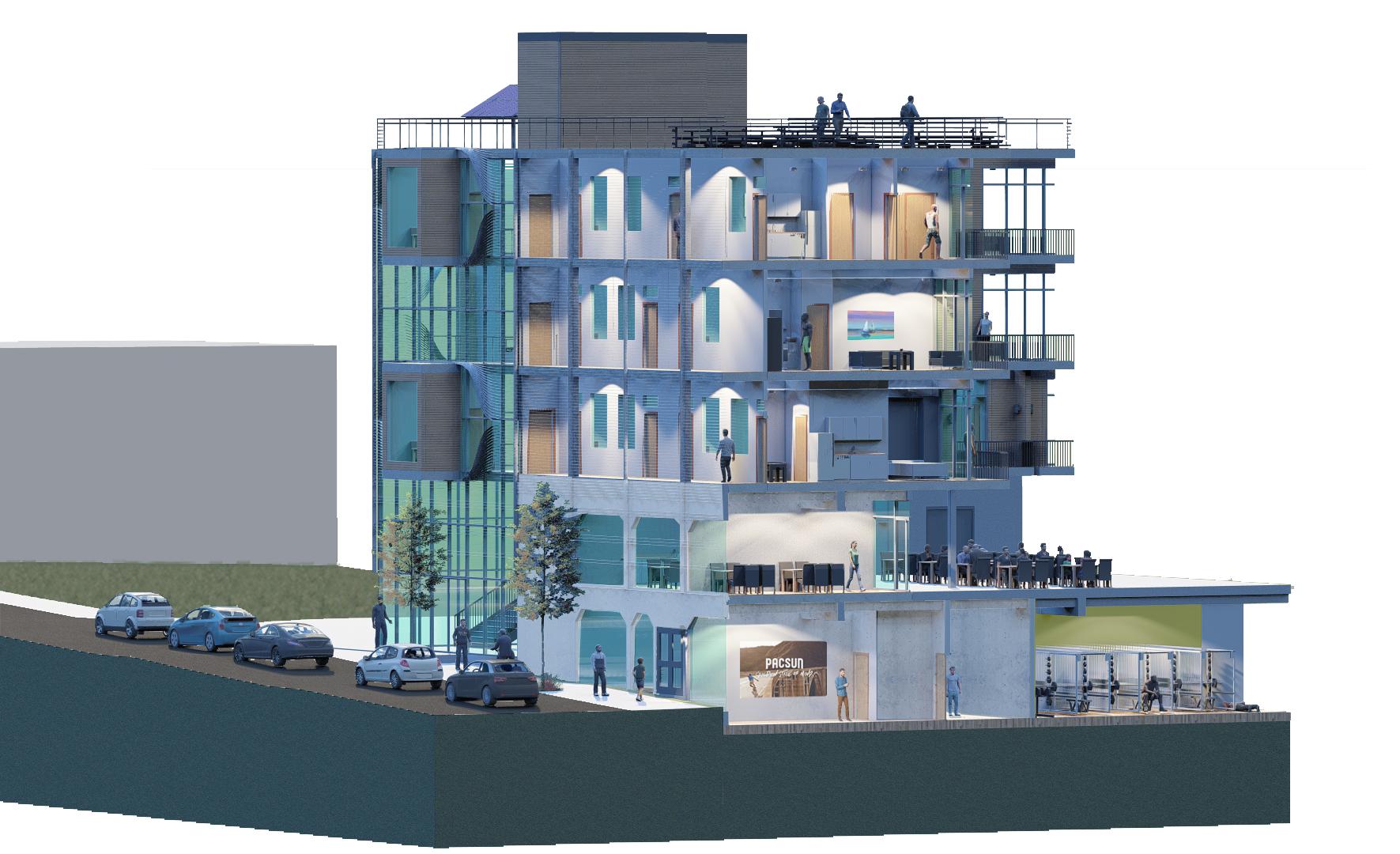
plans & elevations
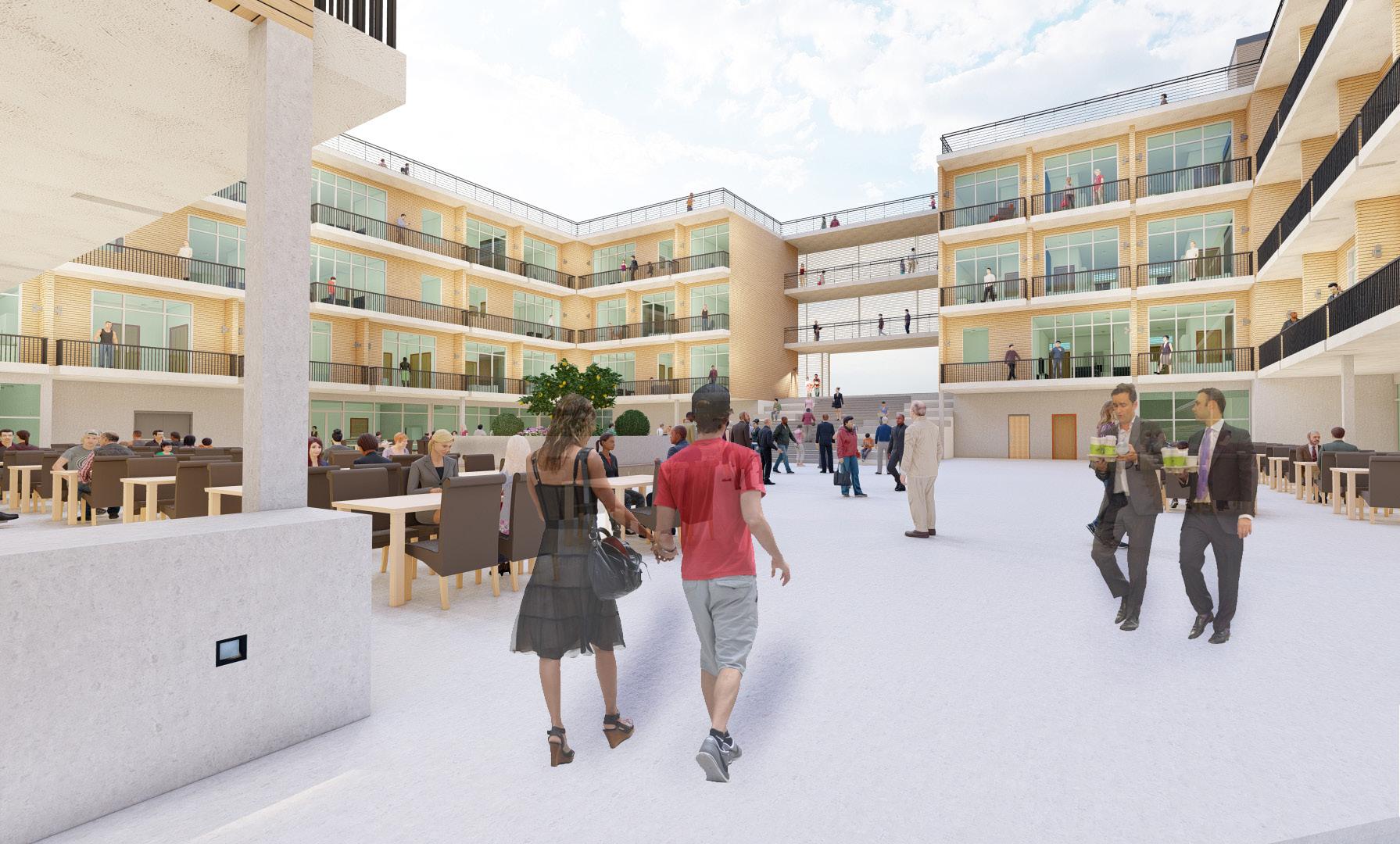
Section and details Callouts
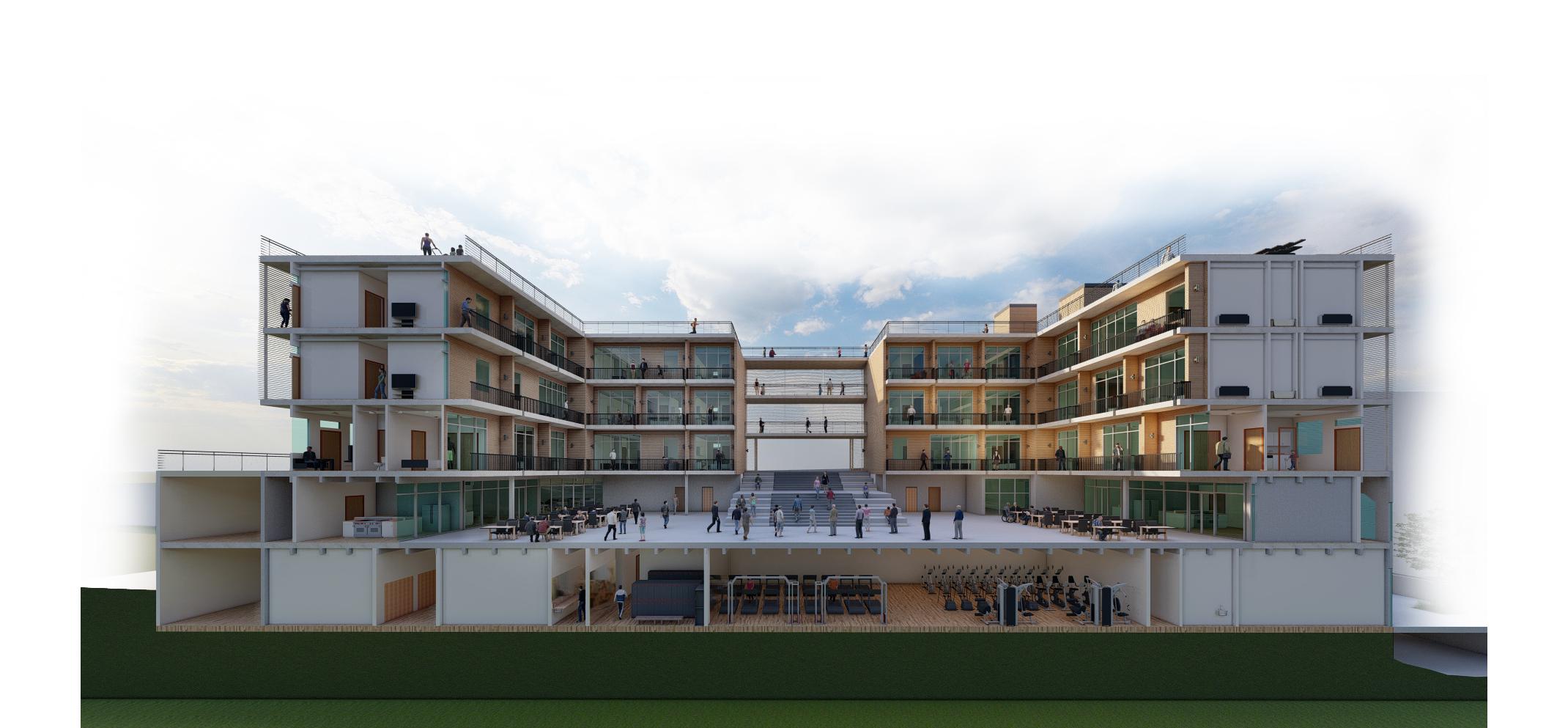

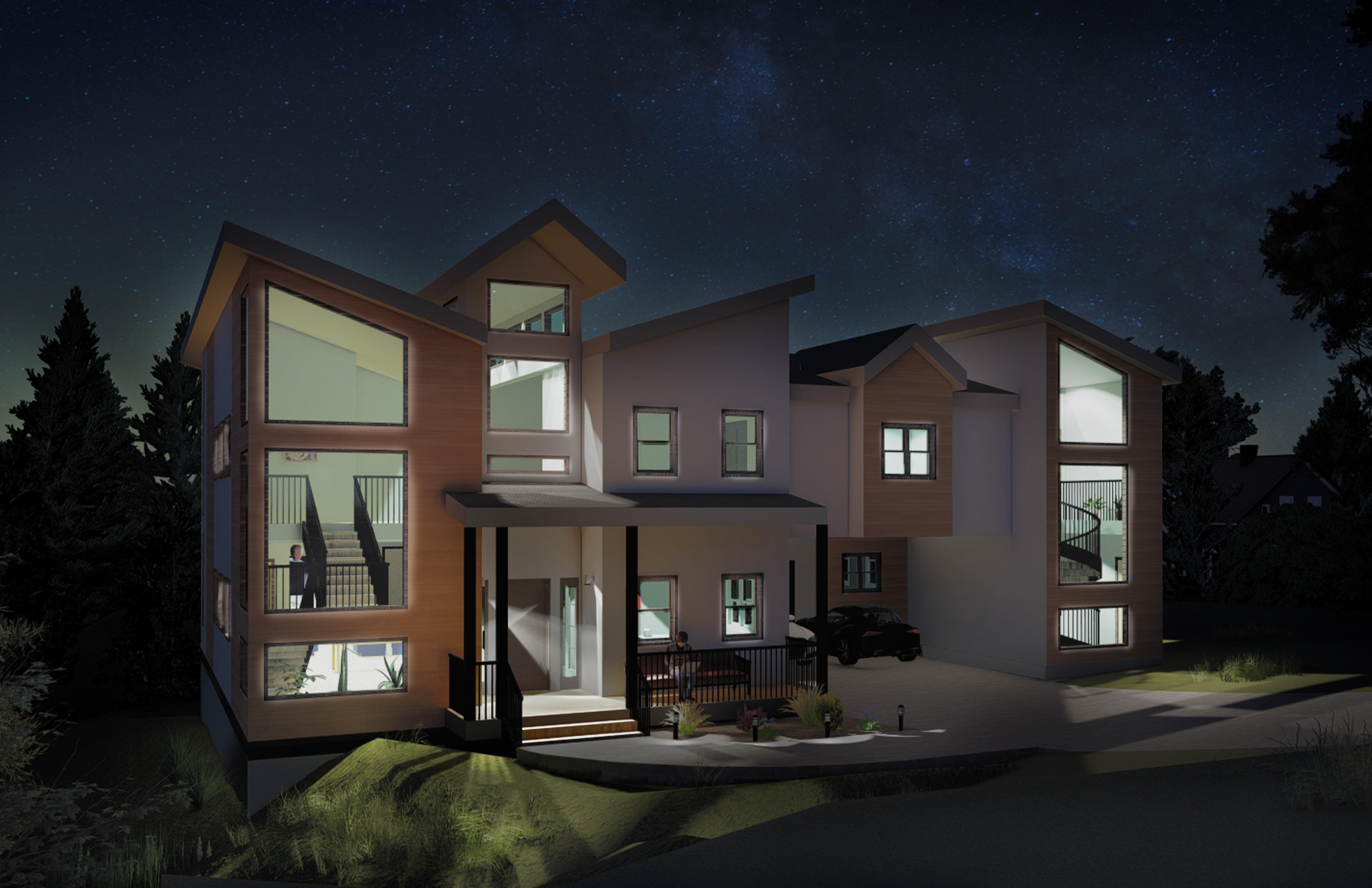

The Big Tiny House is a design looking towards the future of short term rental in the mix of basic functionality. The house was made for a 5 person family house with the pontinal growth for more. The building allows for the use of an open plan in the first floor while with the butterfly roofs being used to allow more entrence of daylight.
plans & elevations
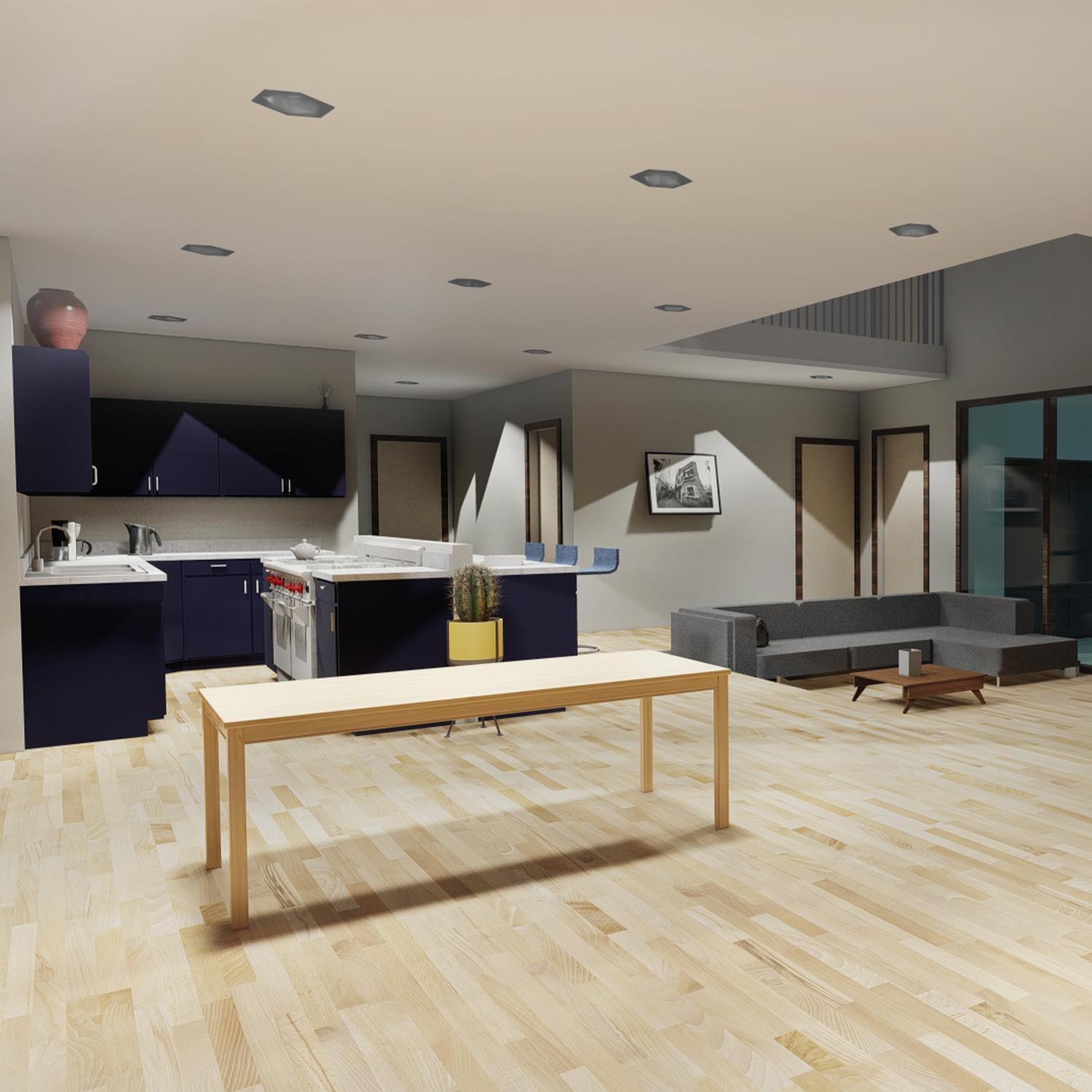
design process
slanted roof system added
Courtyard Established
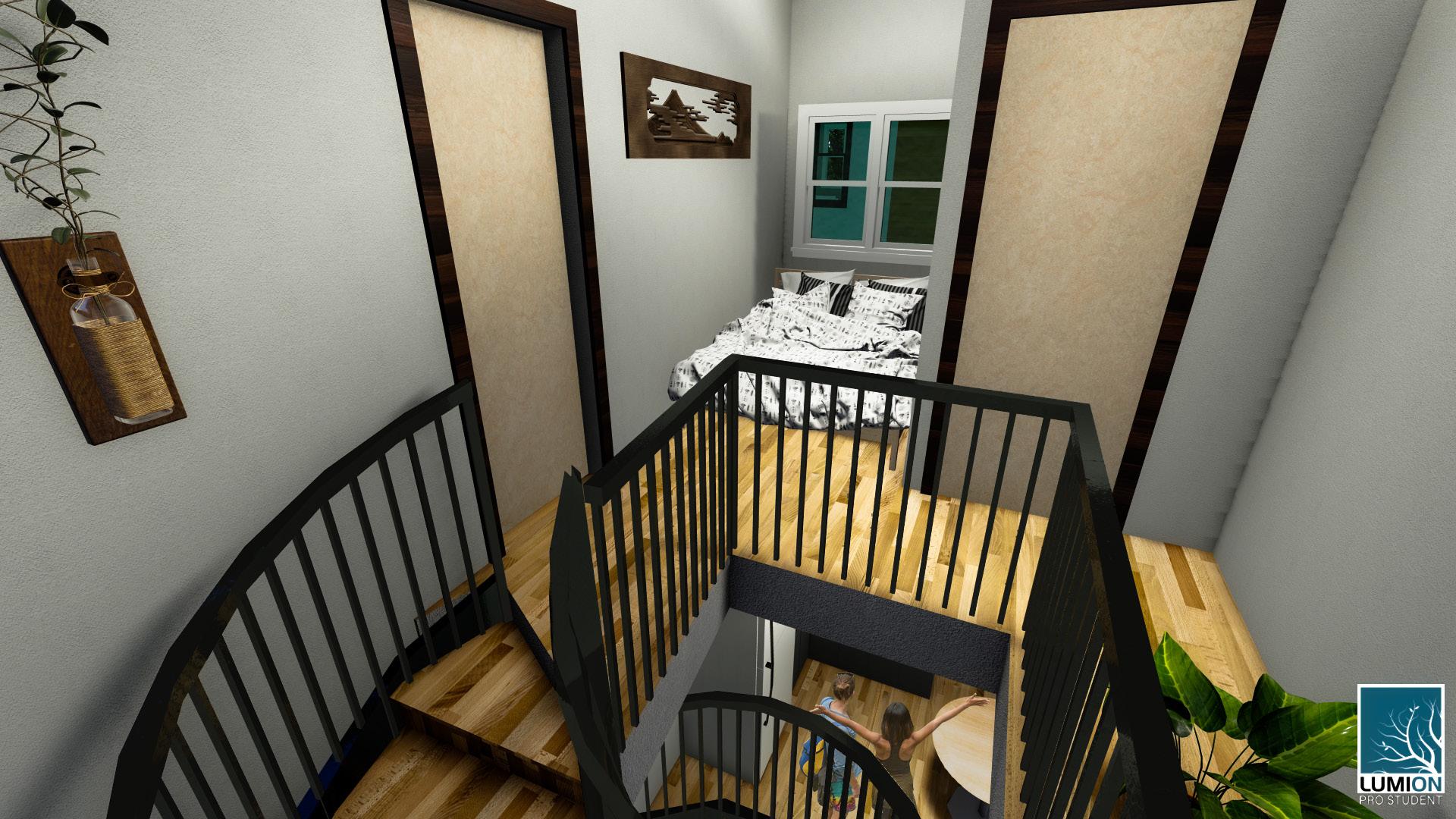
Exploded axon
Slanted
