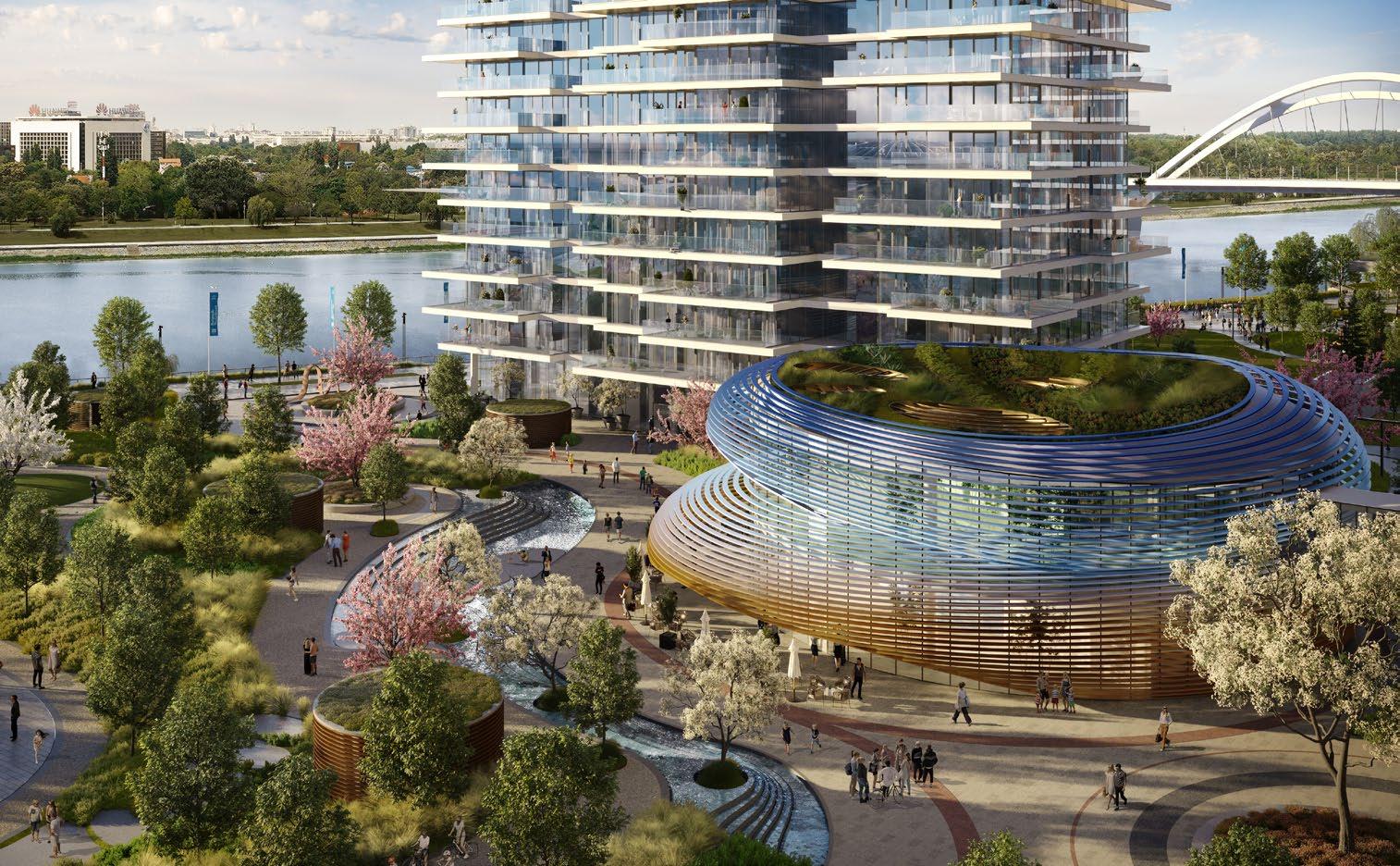Semi Annual Report



This publication is the second instalment in RMJM’s semi-annual series in which we are sharing various projects, interviews and opinion pieces. In the 6 months since the first report, our offices across the globe have faced many challenges and in return have received a multitude of awards, recognition of their outstanding work.
This report overlooks the project of the award winning studios of RMJM. Our work can - and does - speak for itself. In these pages, we hope to demonstrate that a large, international practice can be responsive, adaptable, innovative and passionate. That it can promote individual creativity and project enterprise; all we ask of our team is that they achieve design excellence.
At RMJM, we believe in the process of design and have a genuine appetite, sensitivity and capability to work on projects of any scale and complexity. In the meantime, we will continue to work hard and prosper as we begin 2023.
 Peter Morrison, CEO, Morrison Consulting Group January 2023
Peter Morrison, CEO, Morrison Consulting Group January 2023






I am proud of the teamwork across all our different divisions that when coming together creates the heart of every RMJM success.
RMJM DUBAI WAS ASSIGNED TO DESIGN AN OPEN STRUCTURE TO UNLEASH NEW WAVES OF INNOVATION. ITS LIGHTWEIGHT DESIGN CONSIDERS THE SURROUNDING SPACE AND CONNECTIONS TO THE CITY, AND USES NATURAL LIGHT TO INTUITIVELY GUIDE PASSENGERS. THE EMPHAZIS ON THE CENTRAL ELEMENT WAS CREATED BY THE RIPPLES.

The lightweight glass, steel structure and soaring sunken roof are designed for an exclusive and private arrival experience. Designed by considering xeriscape landscape design on the roof, it aims to be both sustainable and cost-effective. This hardworking structure harnesses the power of the sun, provides shading, directs daylight and enables views – all while achieving a high-
performance envelope that meets high thermal and acoustic standards. Flexible in operation, the design ensures short walking distances and a careful balance between accessibility and privacy. With minimal embodied carbon and few additional energy requirements, the scheme has been designed to achieve the prestigious LEED Gold accreditation.





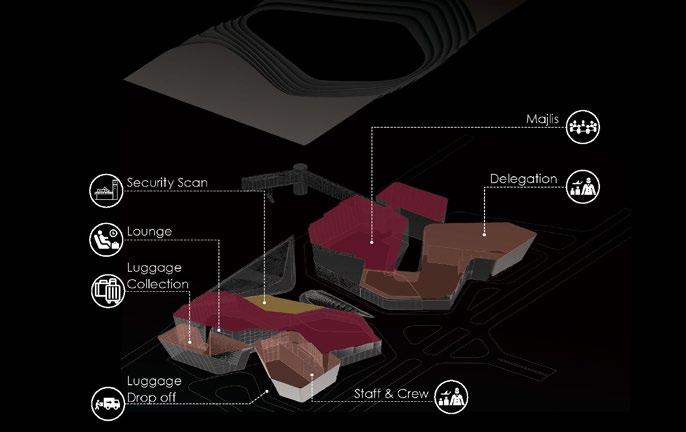















The masterfully planned, residential development “Hills Park” is nestled in the heart of a thriving community Dubai Hills Estate development. Situated between Downtown Dubai and Dubai Marina, flanked by Al Khail Road, this project offers easy access to the city’s most popular districts and attractions. This comprehensive neighbourhood is the perfect setting for a community- focused lifestyle and is just footsteps from a host of retail, dining and entertainment experiences, yet connected to meticulously landscaped greens.

The overall project is highly sustainable and focuses on the local culture by utilising a variety of remarkable aesthetic aspects of Malaysian tradition. Located within the lush, dense vegetation of the iconic Cameron Highlands, the masterplan of the 81,260 sqm site is strategically positioned to benefit from an abundant supply of natural fluid
patterns in the field and is designed to the highest standards of the latest technologies. The transportation strategy prioritizes interplot circulation and includes electric vehicles, dedicated bicycle streets, along with shaded streets and squares that will encourage people to walk through the district.






The arrangement draws inspiration from the organically formed Cameron highlands, dividing the plots into streets and building blocks.
The existing lake is further extended to penetrate the plots in-order to create oases, adding to the thriving street life.

The landscape is elevated from the ground level, and recreated on the podium top, creating a roof top garden.
Volumes are added to create living and functional spaces of various types.


The roof is modelled, considering the Quay side mall as a convergence point. This enables the roof to be fully exposed during the day time, and the PV cells utilise it to produce electricity.

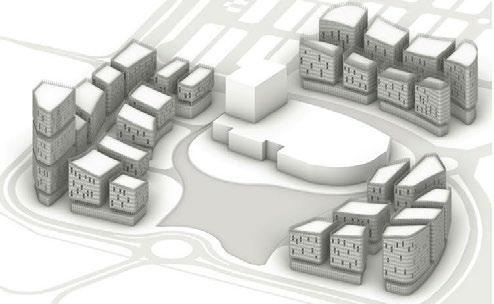
Finally, the double sin facade is added, inspired from the traditional architecture of the Malaysian houses.

There is no other building material that comes close to glass in terms of versatility and aesthetic appeal. It is one of the oldest and most respected types of building material around the world, having been in use in one form or another since at least 500 BC. At this point in history, only the most wealthy and prominent citizens of Rome and Pompeii used glass, in the form of cast glass windows in villas, though the quality was poor.
For centuries, glass continued to be aspirational and expensive, produced in small quantities. Alchemists and then scientists tinkered with its formula over this time, and by the seventeenth-century glass was more widely available and of better quality. The glass we know today had finally begun appearing in the window frames of everyday residences. Jumping forward in time, many believe the next big innovation in architectural glass use was the first true glasswalled skyscraper- the United Nations Secretariat Building, opened in New York City in 1952.
This design spread like wildfire across the AEC community as it was quickly followed by many imitators springing up across the world. From here glass had become the chosen medium for both building fenestrations and cladding, as well as (eventually) a material for load-bearing elements such as roofs and floors alongside entire exteriors.
Consider the image of a glass tower catching the sun’s rays in comparison to a concrete construct from the brutalist period. Today’s designers see glass as an incredibly versatile and robust material that can be significantly more attractive than alternative materials. As it also allows for natural light, which has recently become a highly desirable element in modern architecture, it is a trend expected to stay as society realigns its relationship with nature and all it has to offer.
In the case of the Ningbo Yongjiang Innovation Centre and mixeduse development, RMJM envisioned how the natural light would hit every element of the business park. As such the design of this project ensured that the windows were a cohesive part of the building exteriors and overall user experience, rather than separate elements.

As mentioned before, the architectural inclusion of natural light has become a staple for many modern buildings, particularly in the field of commercial/ office construction, this is directly linked to the growing prost-pandemic desire to have more open, ‘airy’ and especially more comfortable working environments. Thus the sheer glass exterior seen used in the Ningbo Yongjiang Innovation Centre design proposals is a clear example of when the material has the ability to enhance a building on several levels.
Of course, in the past, some people have been quick to pass judgement on glass exteriors due to many energy-related issues, especially when governments and other global bodies began introducing much stricter energy standards amid acknowledgement of the global warming crisis. Currently, the contribution from buildings toward global energy consumption is approximately 40%.
Most of the said energy use is for the provision of heating, ventilation and air conditioning (HVAC). However, this concern will become widely redundant by the later half of the 2020s, with the use of state-of-the-art, high-level performance HVAC systems in buildings becoming common practice.
And alongside this, there have been game-changing innovations in the field of glass that will further aid in the sustainability of modern architecture. Firstly, a new coating for glass has been created that will suppress solar heating while simultaneously boosting cooling during the summer and in the winter, doing the opposite to warm up the room. Dr Long Yi of the NTU School of Materials Science and Engineering and principal investigator of the study explains:
“The self-adaptive glass is developed using layers of transparent thermoplastic and low-emissivity coating to form a novel structure which could modulate heating and cooling simultaneously, with no electrical components, but working by exploiting the spectrums of light responsible for heating and cooling.”
 XIANGJIANG GATE HENGYANG, HUNAN PROVINCE, CHINA (RMJM RED)
XIANGJIANG GATE HENGYANG, HUNAN PROVINCE, CHINA (RMJM RED)
Secondly, the solar market is continuing to evolve, and many manufacturers are looking beyond the traditional roof-mounted solar panels. Solar windows with photovoltaic glazing is an emerging solar technology which could enable buildings to harness the light they capture through these glass façades, and as such will be able to generate their own renewable electricity through the windows/ structure. Such technologies are proving that glass has become a revolutionary and sustainable opportunity, especially when compared to ‘traditional’ materials.
Though the extensive application of glass is typically imagined to be used for high-rise buildings, as discussed earlier, in terms of cladding, it can be particularly unitised to make smaller, or low-rise structures appear larger and more cohesive. Glass has the ability to create partitions without barriers, connecting spaces without the use of concrete and bricks while also allowing light to seamlessly flow through, in this sense it is something that stands out amongst other possible material choices. As touched on above, there is a trend for more comfortable and connected working environments, and interiors in general, thus furthering the preference for this design material.
Additionally, whilst practical, it is also a particularly cost-effective decorative choice when compared to alternatives such as tiling, painting, and other forms of decoration. While glass cladding can provide a striking surface, it is also an easily maintainable wall surface that is ideal in a wide range of architectural settings, especially within commercial and hospitality.
Upon review, it is transparent that glass has stood the test of time and will continue to be seen, as trends in architecture shift to further find ways to include glass in both interior and exterior design.



You’ve been living and working in Dubai for many years. How has the city shaped the way you approach design?
When I first came to Dubai in 2007, it was a very different place.I was also relatively junior with only 3 years of conservative professional experience under my belt, having worked solely on refurbishments and new buildings within conservation areas in London. Alongside this, Dubai was in a pre-recession boom. Developers had a fairly open budget and too many projects aspired to be “iconic”.
It was stimulating but immature and deep down we all knew it couldn’t last. There needed to be a stronger sense of purpose, more consideration to the public realm and to the sustainability of the industry as a whole. The design process was a lot more time consuming at the front end, with many hours spent in the office doing “all-nighters” to produce thousands of option studies. Value engineering was not so much a part of the process at the time and the atmosphere felt generally opulent and wasteful.
Fortunately, I was successful with the Starwood group in winning the concept for the W Hotel on the Palm which became my baby for the next 5 years, and as my experience began to mature into the post-recession market, slowly I became less wasteful with time and resources. One can get a sense of the client’s aspirations in the very beginning and learn to focus and guide the energy more appropriately. If we design ‘smart’ and incorporate the client’s aspirations into the design narrative, we can create elegant architecture without blowing the budget or the fee.
You certainly have designed a range of exceptional hospitality projects. Can you tell us more about your commitment to innovative design?
It depends on what your definition of innovation is. If you mean being a pioneer of trending products and technologies, I believe that time is the best judge of success, since the durability and longer term maintenance requirements are paramount to understanding longevity.
For instance, the Masdar project was hailed for its innovation in sustainability, however, due to the harsh climate and density of dust particulates in the atmosphere,coupled with the lack of precipitation in the region, the longer term cleaning and maintenance requirements of the solar farms resulted in an unforeseen demand for blue collar workers. This is not to say that we shouldn’t be open to innovative solutions, but rather that we must be conscious that project conceptions are not a one-sizefits-all.
On the other hand, if by innovation we are referring to creative solutions to the built environment, designing in harmony with and inspired by nature, I believe every project presents a unique opportunity to engage in this type of philosophy. Furthermore, quite often there are many lessons to be learned from historical vernacular architecture when designing a sustainable city.
Which would you say is more important to you- progress or perfection?
Perfection is an ideal whereas progress is part of a process, of which I believe includes an element of perfectionism. Moreover, perfection is a destination which can never truly be reached but can only be tended towards. Meanwhile, progress implies a constructive responsivity to multiple factors and particularities in any given project.
Accordingly, how can you determine the success of a project if the target is perfection? What are the key performance indicators for such a measure? If I were to ask a design team, “is it perfect yet?” the answer will always be “no”. Whereas if I were to ask, “has it progressed yet?” the answer would be either “yes” or “no”, which in either case engages a conversation. Design is a conversation which has within it an inherent infrastructure of change, progress, responsivity and optimism.
If we design ‘smart’ and incorporate the client’s aspirations into the design narrative, we can create elegant architecture without blowing the budget or the fee.

With changes to climate, technology, and construction, how do you think architects and designers will adapt their ways of practise and change the profession?
We can see in the past 20 years how the information production in this profession has changed significantly. When I first started working in Dubai, the process was a fragmented and decentralised system of sketching designs in 3D for concept, then in 2D towards Tender, and then outsourced to a 3D team for renders if required for marketing. Meaning the same information was being built several times over in the process. Since then file sharing platforms, combined with Revit and other 3D modelling software, has allowed multiple users to work on and review simultaneously. BIM is now a central part of the process, with intellectual property becoming centralised and cloud-based.
Technology will continue to progress exponentially and so a transformation of the architecture profession is inevitable. Bringing modular construction and technologies such as 3D printing into the picture, alongside Artificial Intelligence and parametric design ever improving, it seems that the architect, client and contractor could be subsumed into a one stop shop to maximise efficiency.
A developer may just need to plug in the design brief, plot particulars, required architectural style etc into an algorithm and all parameters would be automatically integrated into the generated options, taking all stages of design completely out of the hands of the architect. Personally I can’t see this kind of dystopia being so holistic. Whilst all of these technologies will no doubt transform the profession beyond recognition, there will always be varying levels of integration with some or all of these technologies working in parallel.
Lastly, do you agree that moving towards genuine sustainability means moving towards a circular economy?
We are extremely industrious when it comes to creating and implementing new technologies and materials, yet have a relatively unevolved approach to waste management. Many construction materials will take hundreds if not thousands of years to break down and return to soil, releasing poisonous toxins in the process.
The industrial revolution and subsequent acceleration of human development, since the 18th century, has simultaneously diminished the human capacity to integrate ethics into scientific and technological inquiry. This inturn is causing us to forget the virtues of the past that enabled us to live in harmony with nature. It seems so convoluted and difficult to recycle these days in a city like Dubai where there is so much bling. If it is not new it is less desirable. Yet some of the most sensual and evocative examples of architecture I have ever seen were refurbishments, bringing something that has experienced a previous life into a new life.
Just as an example, for my architectural thesis in the UK, I discovered Pullman railway carriages in a small town called Selsey on the south coast of England which were decommissioned in the 1930’s and converted into holiday homes. Some were maintained and closely resembled their original form, yet others had additions and extensions over time, making it unrecognisable from the outside but giving it a truly remarkable experience when transitioning through the interior spaces, suddenly discovering you were in a train carriage with all the original interior finishes.


While there is not one universal definition of what a high-rise is classed as, according to the International Building Code (IBC), ‘a building is considered a high-rise when there is an ‘occupied floor’ more than 75 feet (roughly 7 stories) above the lowest level of fire department vehicle access’.
The first example of a high-rise building was recorded in 1884. It was constructed by William LeBaron Jenney for the Home Insurance Company in Chicago, Illinois and sat at a grand 180 feet or 12 stories upon completion. Since then the concept has flourished, and there are now over 25,000 buildings over 7 stories across the globe- approximately a quarter of which are located in China alone. Though this may be surprising at first read, when the purpose of the high-rise is considered, the fact becomes a given.
This is because they arose to popularity and necessity in a time when urban land prices were suddenly being increased as cities became more accessible - due to the introduction of a national rail service that saw the interconnectivity at a historical level.In order to meet the growing demand for accommodation and central business developments in the increasingly dense cities, architect’s looked at Jenney’s revolutionary design as inspiration and the construction of buildings that rose vertically rather than spread horizontally became commonplace.
This pioneering design decision was further supported by the devaluation of steel and glass due to their commonality at the time, making high-rises a practical decision both economically and socially. By the mid-20th century, such buildings had become a standard feature of the architectural landscape in most countries in the world. And now, at present day, the tallest building in the world is the Burj Khalifa, constructed in 2010 and which stands at 163 floors in downtown Dubai.
Three buildings that stand out amongst RMJM’s expansive portfolio are the: Shenzhen Bay Innovation and Technology Centre at 71 stories, the 300m height Metropol Istanbul, and the Marina Heights Tower standing at 55 stories.

Over the decades, the design of these multistory buildings has evolved with eccentric architecture becoming an opportunity to be a symbol of decadence and wealth. RMJM has designed and project managed numerous iconic high-rises across the globe, with each project unique and tailored-made to the client’s needs.
Located in the heart of Shenzhen’s High-Tech Park of Nanshan district, The Shenzhen Bay Innovation and Technology Centre has been designed as a national model for future developments.
It must be noted here that high-rise structures pose particular design challenges for structural and geotechnical engineers, particularly if situated in a seismically active region, which this particular region of eastern China qualifies as.
This was extensively considered when creating both a strong and sustainable exterior of the Shenzhen Bay Innovation and Technology Centre- without compromising on the aesthetic.
Overall, the form of the complex is an abstraction of the characteristics of the site’s surroundings, extracted from the idea of progression and the rapid development trajectory of the Shenzhen area.
The overall development comprises 640,000 sqm of accommodation. The first phase incorporates 362,000 sqm of convention, theatre, music hall, exhibition, and banquet facilities.


In 2010, RMJM won the design competition for the iconic Mixed Use Development in the East Atasehir District of Istanbul with a design that encapsulates the characteristics that make the city so unique: its relationship to its landscape, its rich cultural diversity and its idealistic tradition.
This project expands on RMJM’s current work on the Varyap Meridian area of the site and forms a key element in the development of the wider Atasehir Central Business District & New Financial District.
Historically, high-rises have had a poor reputation for the way they can be invasive in the quality of pedestrian experience, however, this is not the case with the Metropol Istanbul. Special considerations were given to how this site would impact the surrounding area, including the routes of the footpaths and the way in which the building’s shadow would affect the urban surroundings.
The is significant in the fact that it is a mixed-use location such as this reduces the strain on urban infrastructure, including roads, water supplies, sewage, etc. as the connectivity needs to be provided to only one location rather than multiple units requiring public infrastructure connectivity.
The design for the Gate to the East was inspired by the combined Chinese traditions and western influences of the projects two lead designers. The Gate to the East stands almost 300m high and sits directly above a major underground rail interchange, which is fully integrated into the building.
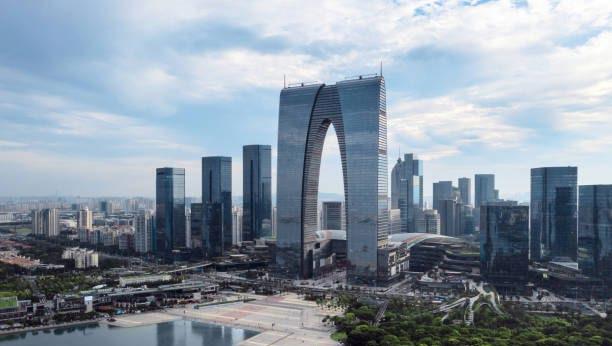
Completed in 2006, the Marina Heights Tower is a unique mixed-use, 55-story high-rise that overlooks Dubai’s marina. On the lower floors the building serves as extensive commercial and retail space, while the higher stories house boutique residencies.
Because of the building’s height and large occupant expectancy, the Marina Heights Tower requires the careful provision of life-safety systems. HVAC systems (heating, ventilation and air conditioning) as well as provisions for adequate means of egress in case of fire, power failure, or other accident were extensively thought out during the construction of this site.
Furthermore, just as RMJM has done here, incorporating high-level performance HVAC systems into the building’s lifecycle is a critical way to enhance the building’s sustainability. At the present time, the contribution from buildings toward global energy consumption is approximately 40%,however, through prioritising automated commissioning this can be significantly lowered in each high-rise.
In addition to this, the Marina Heights Tower utilises sliding timber screens at podium level to allow both introverted and extroverted premium outlooks from the podium residential units. This is sustainably sourced and also provides a uniquely stunning material contrast to the rest of the building.
These screens are also pre-cast which provides solar and wind protection to the side elevations- a necessary measure due to the building’s need to withstand the lateral forces imposed by the local winds. Altogether the Heights is a perfect example of an elite and sustainable high-rise building that is expected to have a long lifecycle.
Through the above example we can see how the high-rise has been adapted in the modern day and the ways in which they now serve multiple purposes beyond just facilitation. These multi-story buildings provide architects with an opportunity to flourish and delve into unexplored areas of design on a grand scale, and we will continue to see the constructions of these sites across the world.
 MARINA HEIGHTS TOWER DUBAI, UAE (RMJM DUBAI)
MARINA HEIGHTS TOWER DUBAI, UAE (RMJM DUBAI)


THE SHENZHEN BAY INNOVATION AND TECHNOLOGY CENTRE IS LOCATED WITHIN THE HEART OF SHENZHEN’S HIGH-TECH PARK OF NANSHAN DISTRICT, A NATIONAL MODEL FOR FUTURE DEVELOPMENTS.

This complex spans over an area of 39,869 m2, consisting of research & development offices, serviced apartments and supporting commercial services and facilities. A total of 381,529 m2 of GFA is provided to accommodate various programs within this pioneering project. The overall form of the complex is an abstraction of the characteristics of the site’s surroundings, extracted from the
idea of progression from education to high-tech industries. It not only symbolizes the evolution of Shenzhen Bay Innovation and Technology Centre starting from at the incubator stage, developing into a pioneering modern high-tech centre; it also echoes the rapid development trajectory of Shenzhen.






There are a total of 5 towers in this complex of which two are extremely tall R&D offices, rising at 320 metres (71 storeys) and 246.6 (54 storeys) metres. The other 3 towers house serviced apartments, rising at 150 metres (45 storeys), 120 metres (37 storeys) and 106 metres (30 storeys) respectively.

The 4-storey basement has a total area of 159,476 m2; allowing an active retail scene at level B1, and providing 1,560 parking spaces on level B1 through to level B4.
The heights of the towers increase in a spiral from south-west, south-east, north-east to north-west; ending with the tallest building in the north-west
corner of 320 metres in height. Environmental factors are fully considered in the design of the façades. The use of tinted dark blue-grey glass in the upper area of the towers reduces heat gain in the summer and heat loss in the winter.
The building provides optimal interior lighting conditions through its façade design which responds directly to external conditions. The white fritted glass is distributed in a pixelated aesthetic and acts as a mediator in the transition of the dark blue-grey glass in the upper area of the towers to the light blue-grey glass in the lower area of the towers.
identify the location as a complex, however every building beside the height, differs and has its own character. Playfulness of the river drive the unpredictable character of the floors/layers, as the reflections of Belgrade sunrises and sunsets are caught in the glass façade.
With only two elements ,we let the location tell its stories. BW Perla, as being aligned with BW Terraces is designed as a twin of the different height and differs in details of the ground floor, retail area, entrance and geometry of the terraces.

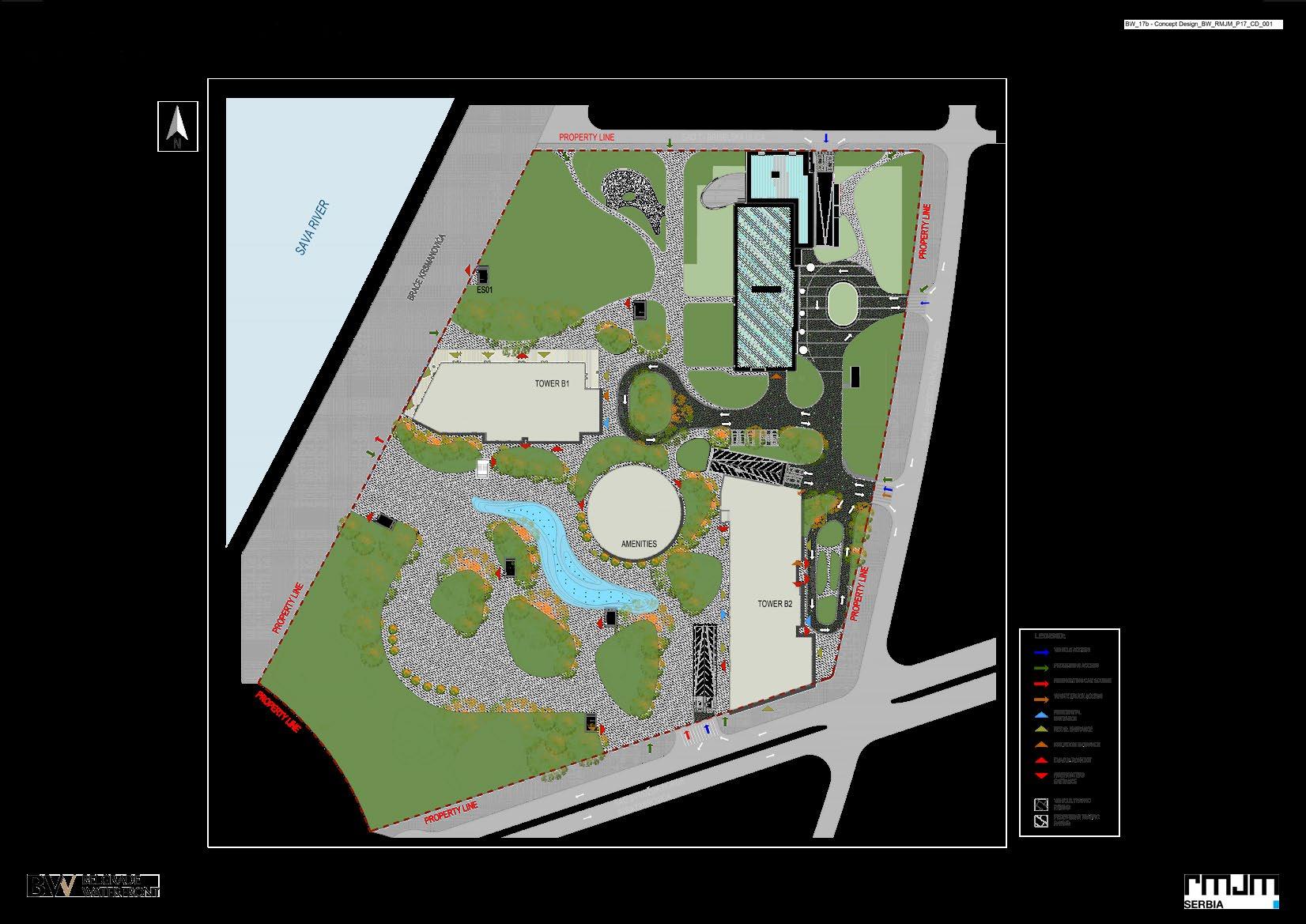

has the same general approach but more vibrant facade geometry and light gold ceilings to stand out.
The buildings are positioned to maximize the views towards the river Sava, for each building.We aimed to give the plot its own, specific identity inspired by the most prominent residential riverside location in Belgrade.
 VISUALS BY: JORG
VISUALS BY: JORG





