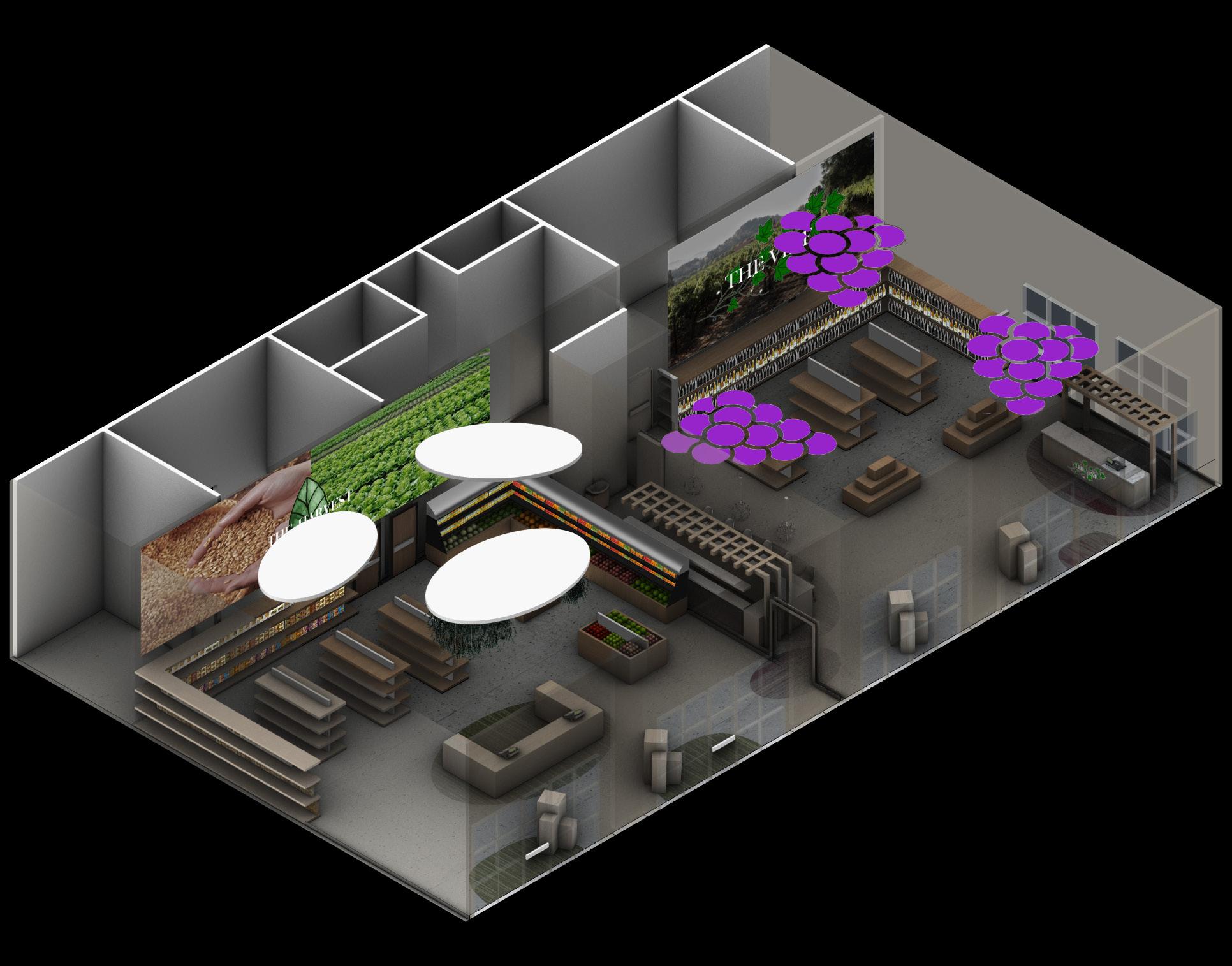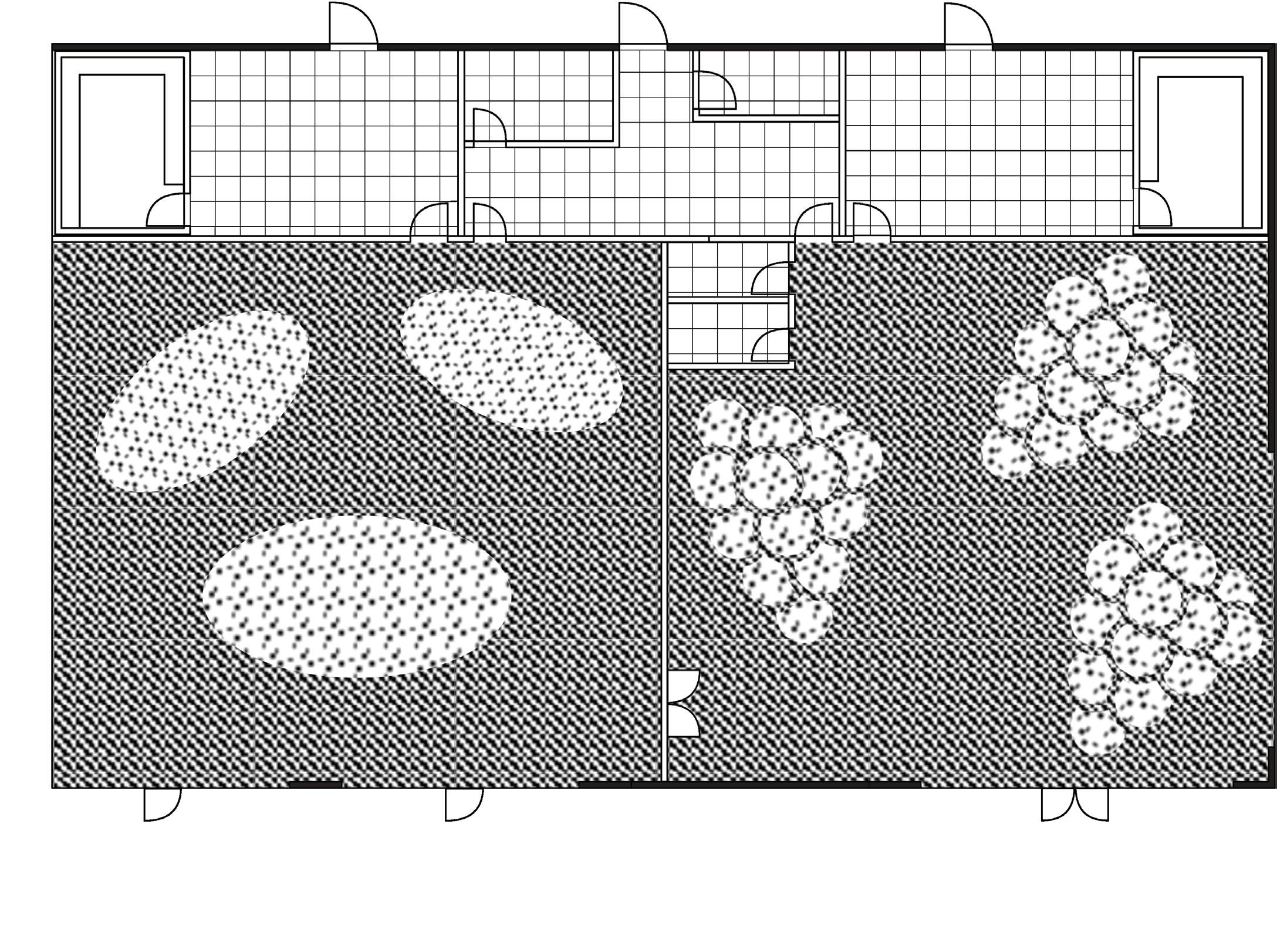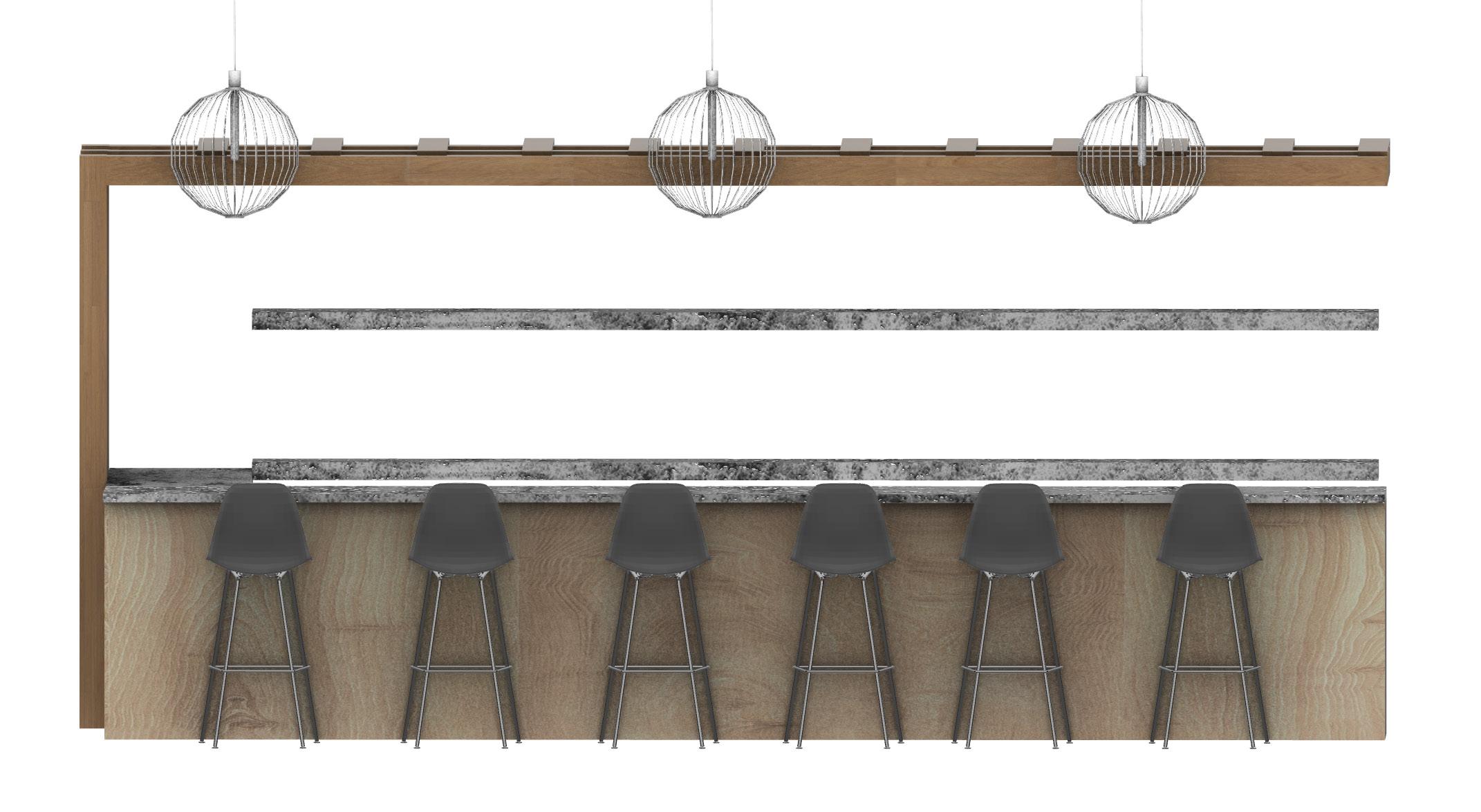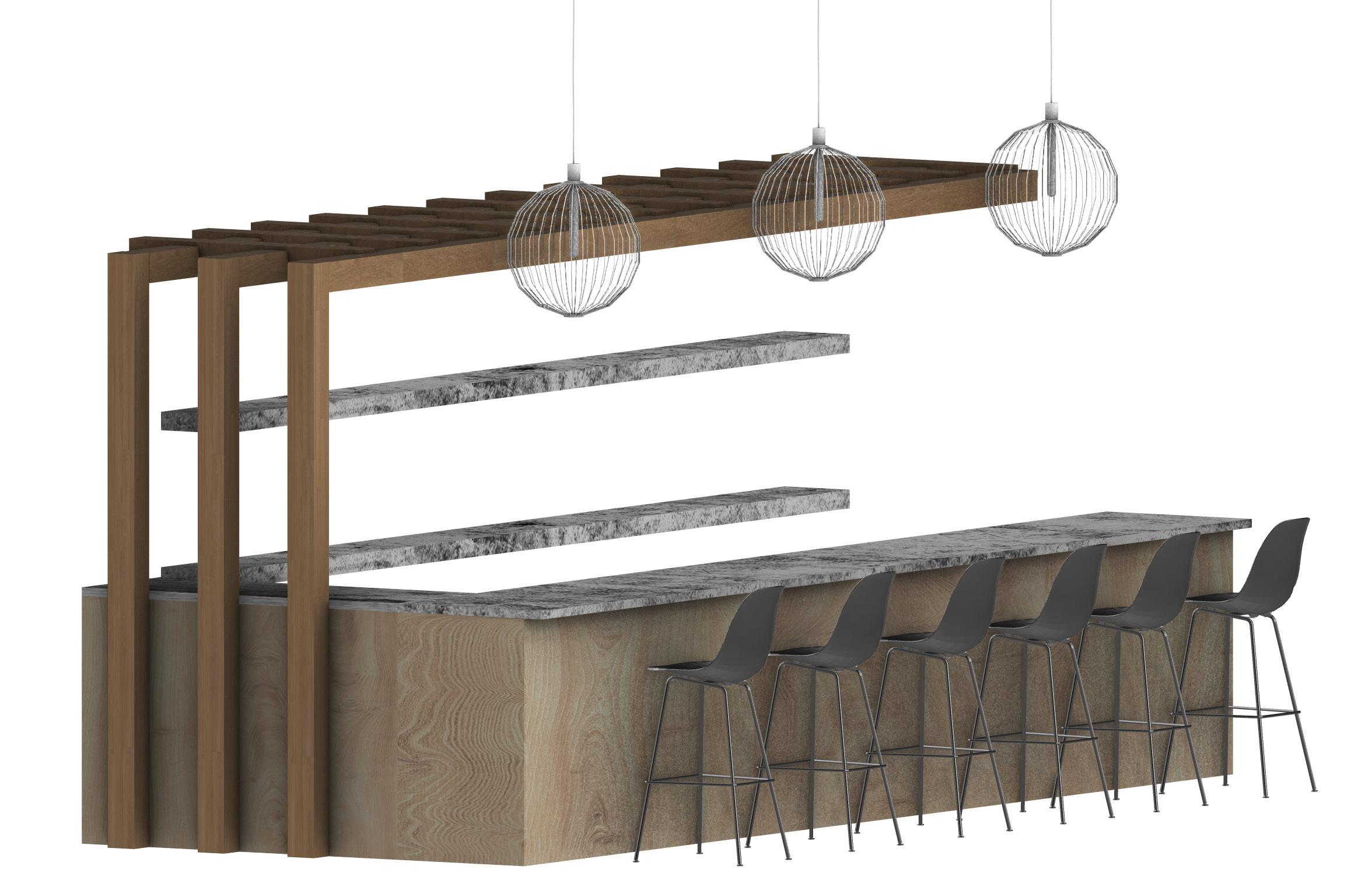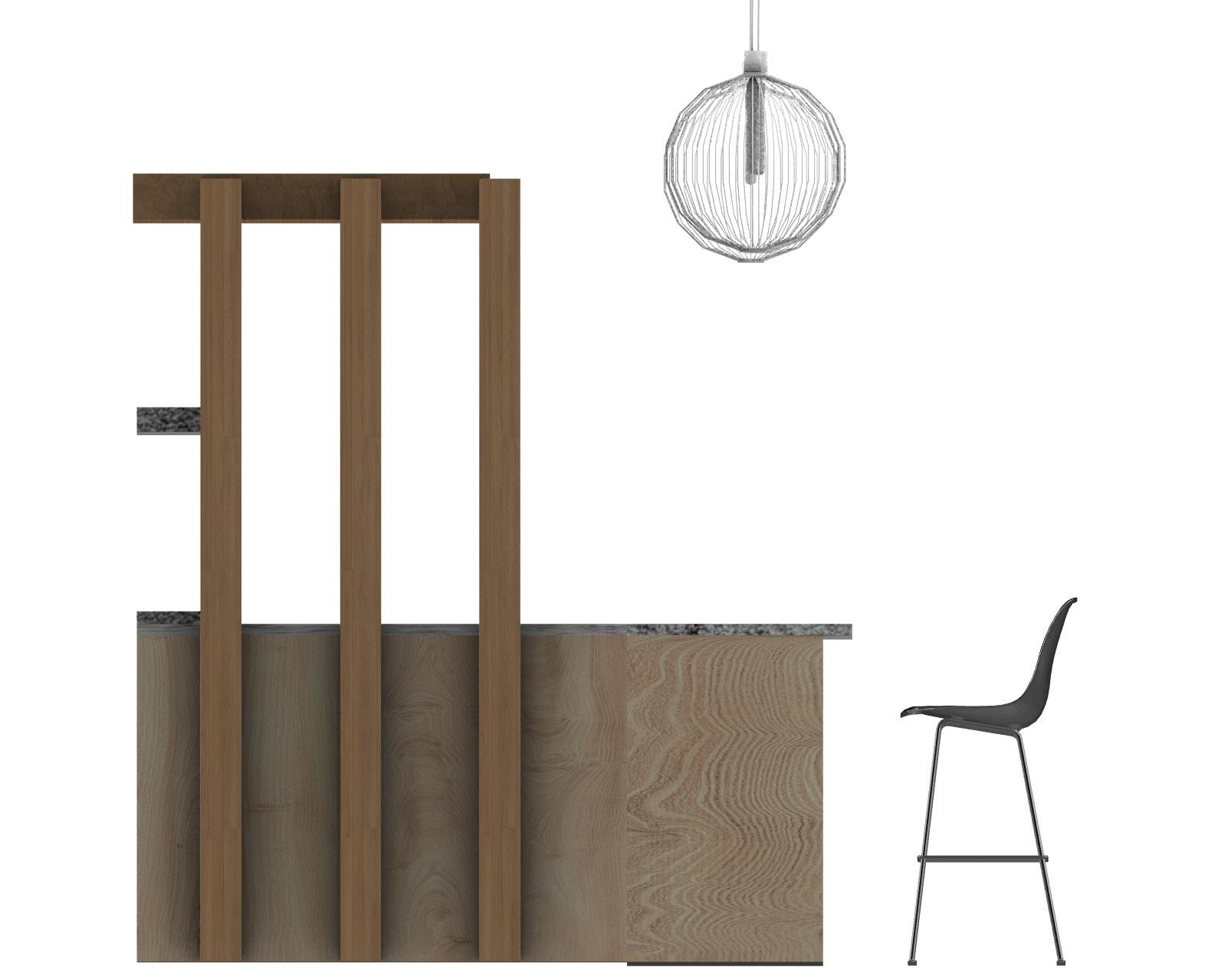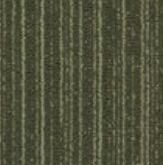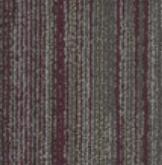


4
9
11
16




4
9
11
16
The neighborhood of Waltherson is a suburban area known for being kid-friendly and for creating community initiatives to teach children, along with the city of Boston, about native vegetation. Focusing on the native vegetation of Boston, inspiration for this project was taken from the Red Maple Tree. This tree is known for its vibrant red color change in autumn and for its “helicopter” seed pods that fall from the branches. The growth of the tree from seed pod to maturity is reflective of the growth of a child from infancy to adulthood. The goal of the Sprouting Maple Pediatric Clinic is to nourish patients in order to foster their growth. The goal of the facility as a whole is to provide spaces for nourishment, mind, community, and movement.
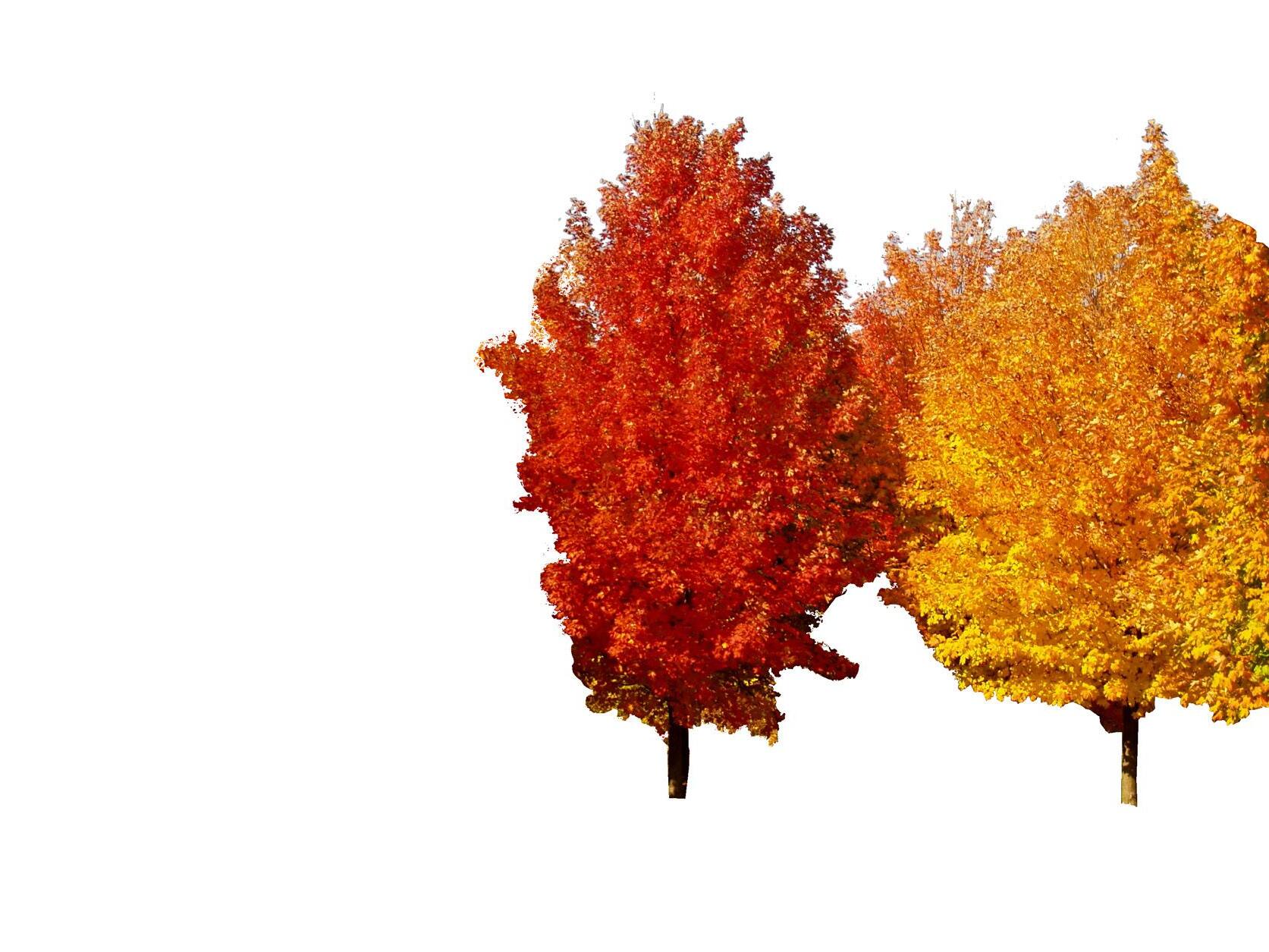




T.O. Masonry 35' - 0"

Level 3 25' - 0"
Level 2 15' - 0"

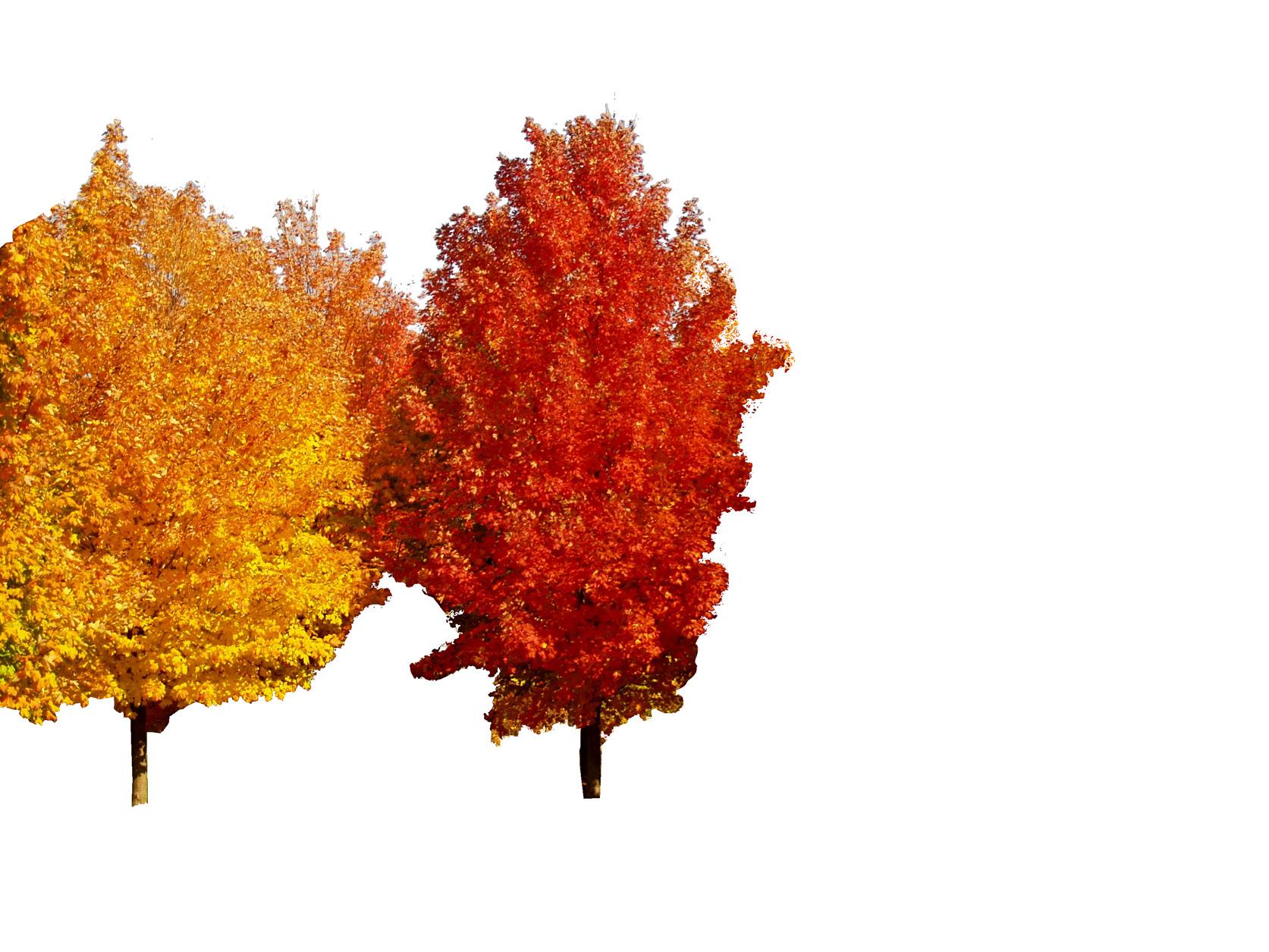
Level 1 0' - 0"
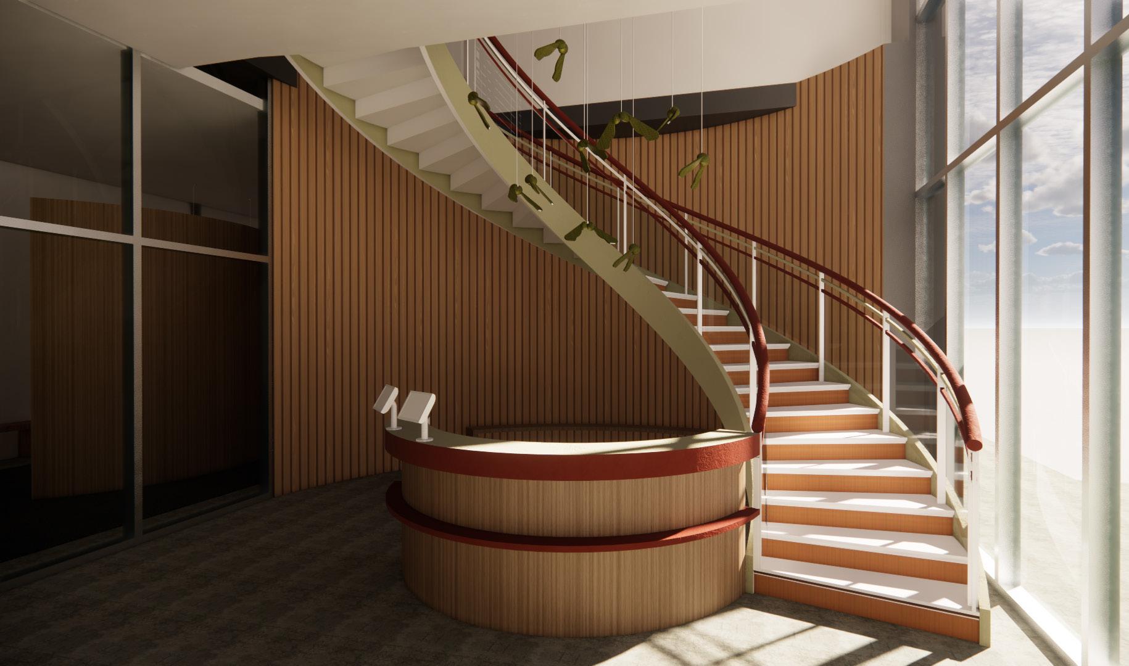
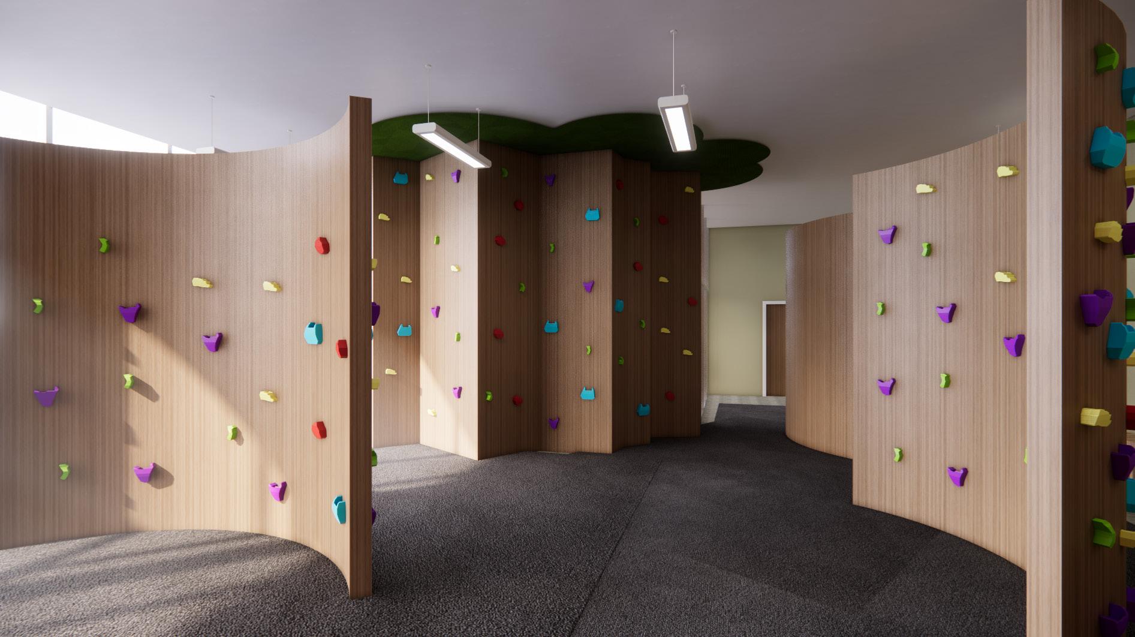
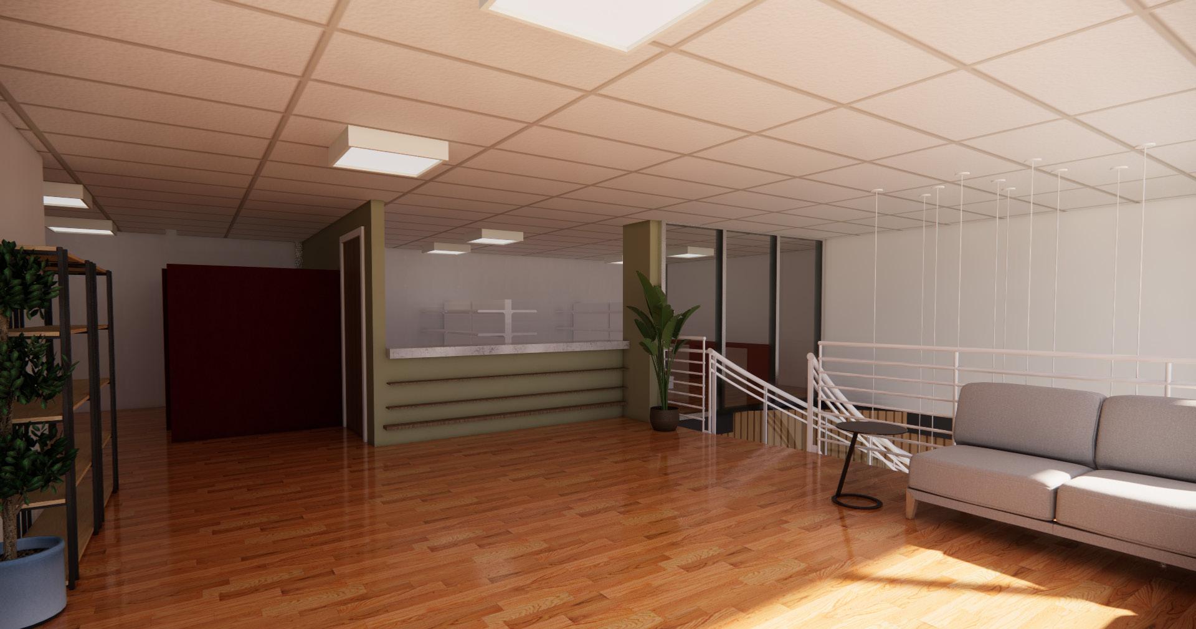
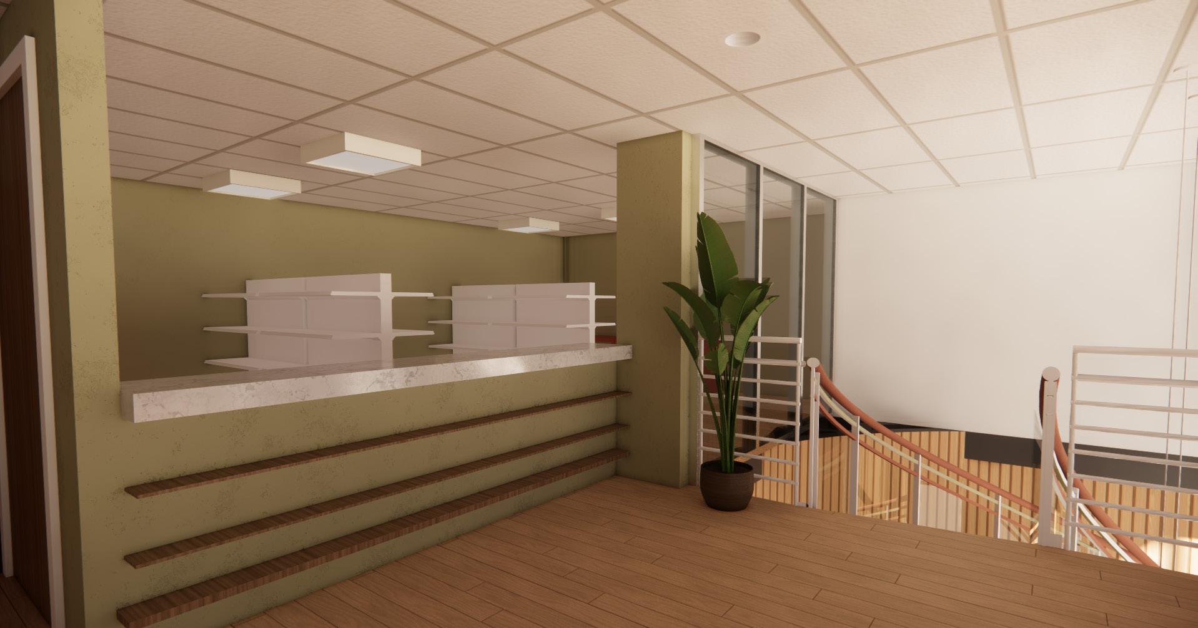


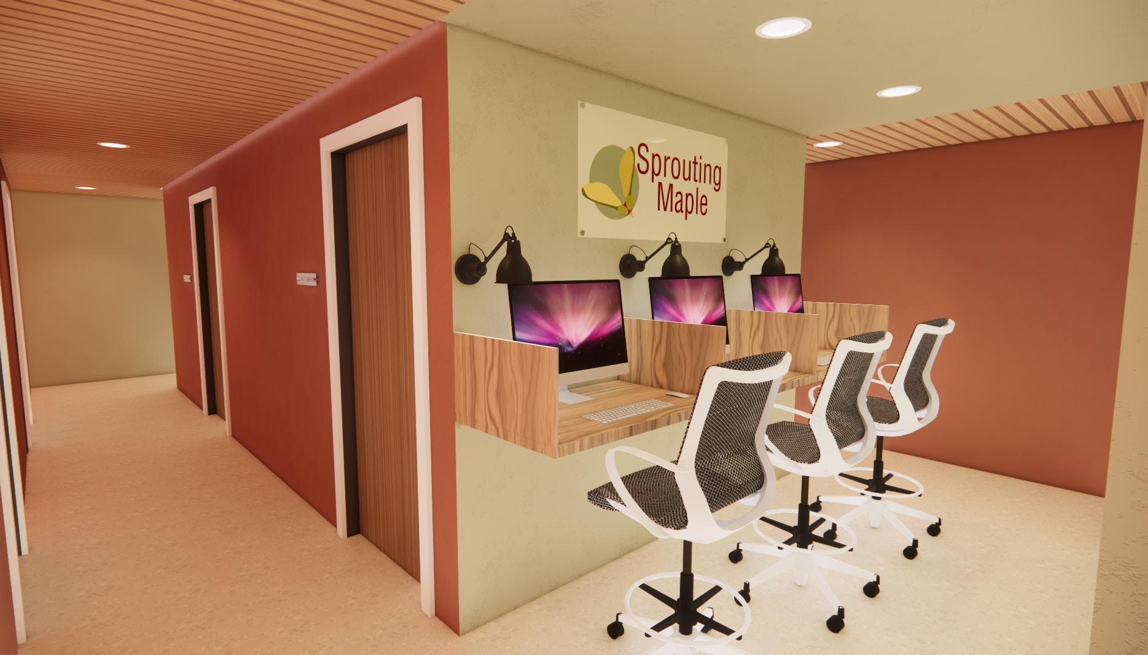
REAV solar panel company was created by myself, Audrey Alford, Veronica Viamonte and Ethan Cofer. The transistion back to work post-covid has highlighted that in-person, isolated work is not the most productive setting for all workers. RAEV was designed to give emplyees of the company the optimal workplace for hybrid work. Emplyees at RAEV have the option of working at any privacy level. Conferance, touch down, benchwork, and collaborative work areas are avalible for the leasure of all styles of worker.
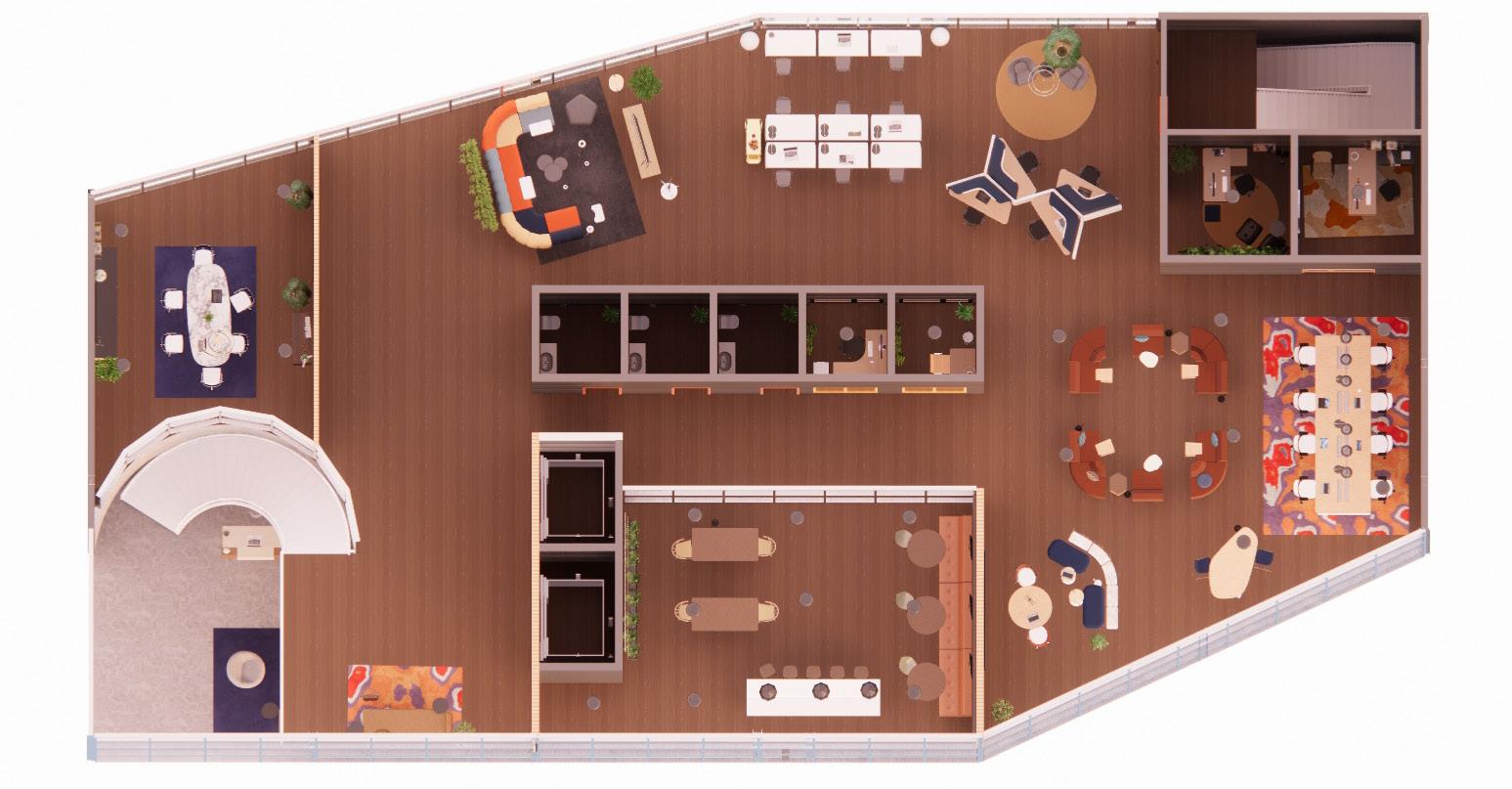
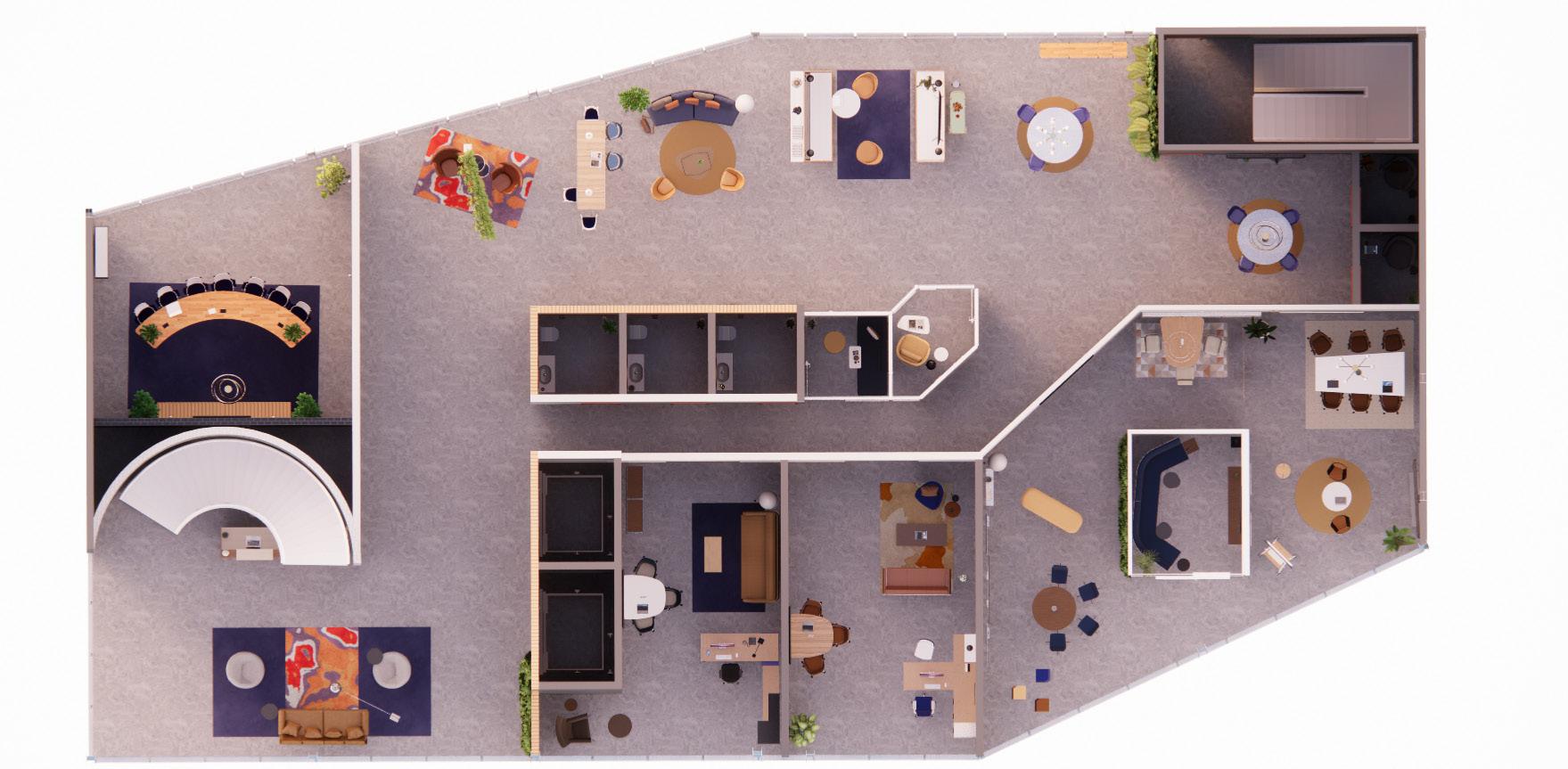
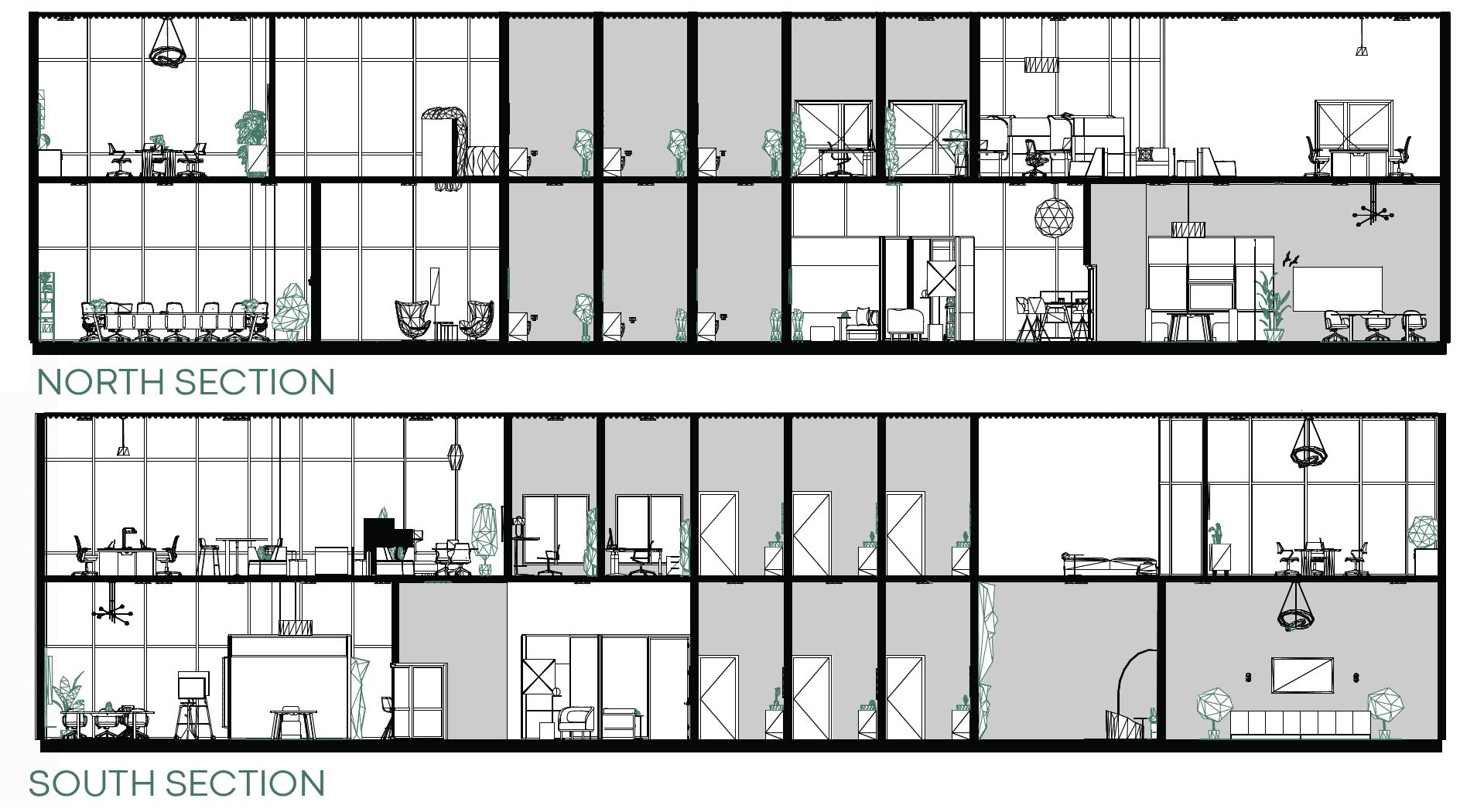

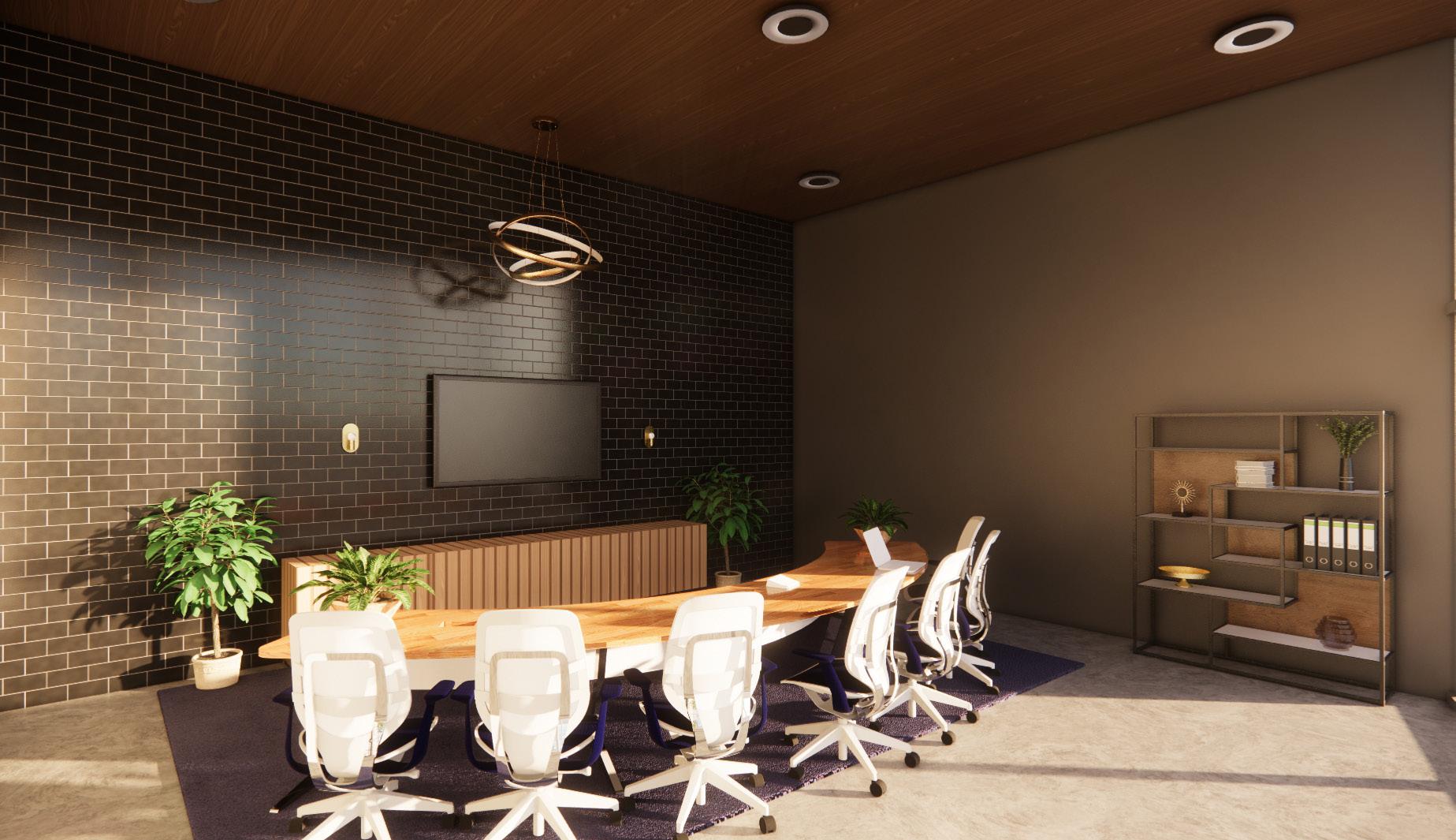
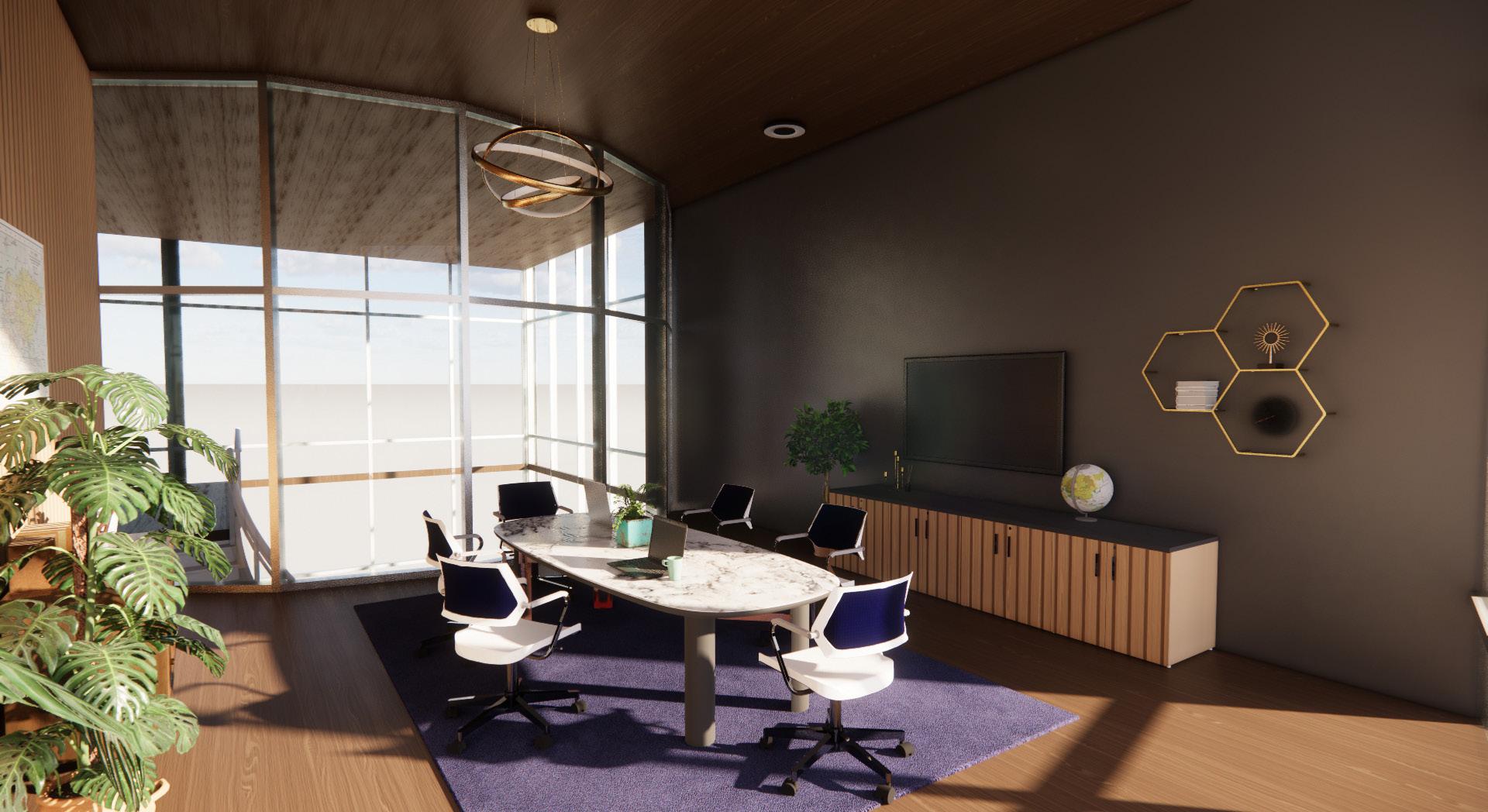 Lobby Rendered View
First Floor Conferance Rendered View
Second Floor Conferance Rendered View
Lobby Rendered View
First Floor Conferance Rendered View
Second Floor Conferance Rendered View
The hospitality and train transportation industry have traditionally been combined by providing sleeping and eating spaces for patrons while they wait to arrive at their destination. In the design on this train car, it goes beyond the old train car experience. While traveling patrons have the oppertunity to browse an art gallery. Through the use of Rhino modeling and physical modeling, the art gellery/ long distance train ride experience is created.
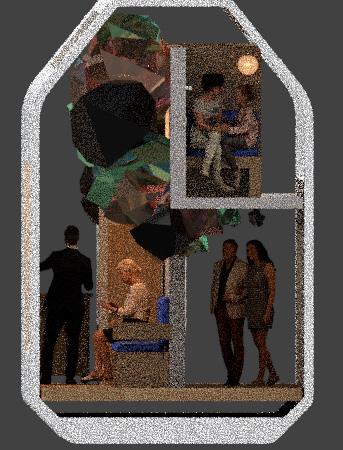
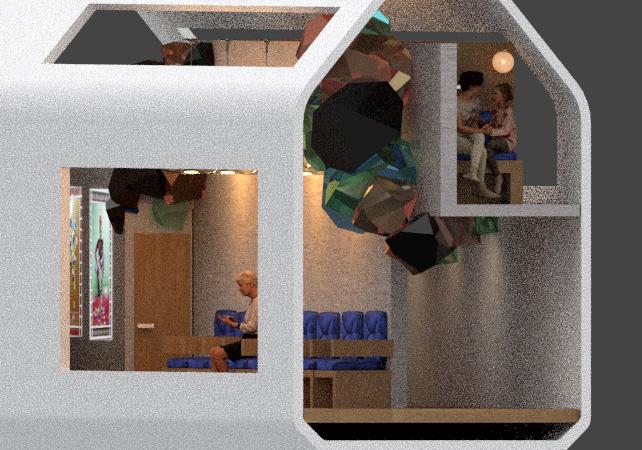
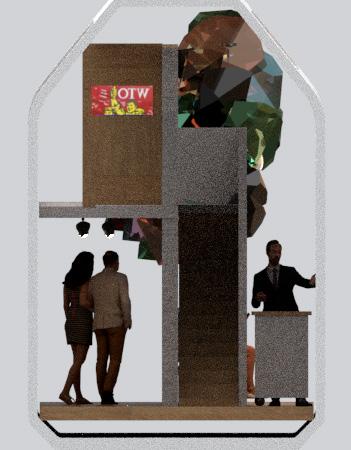
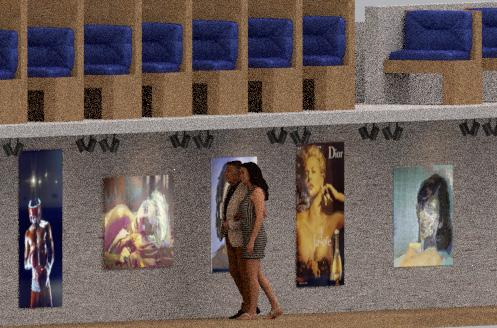

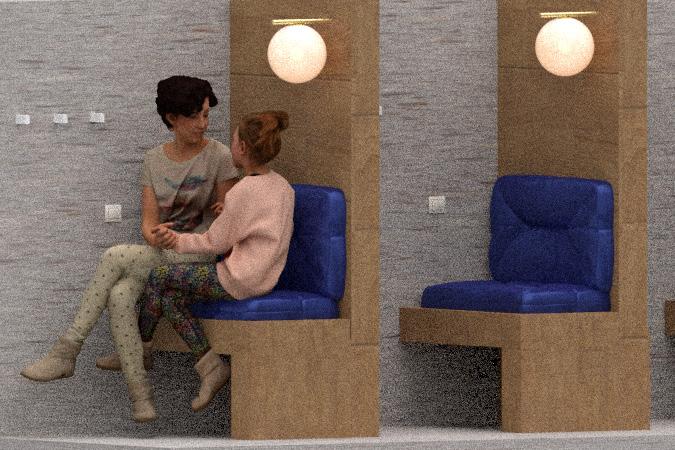
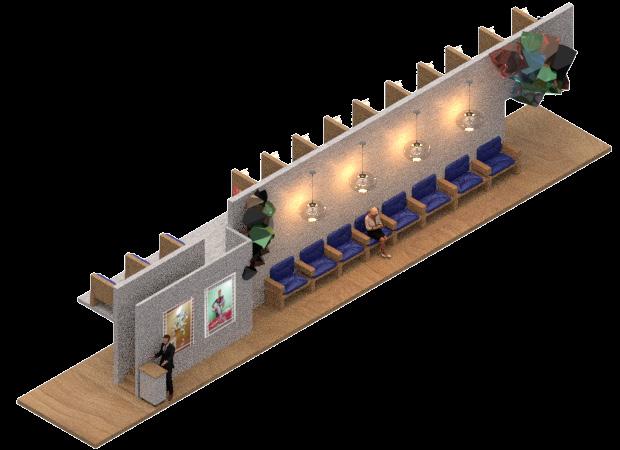
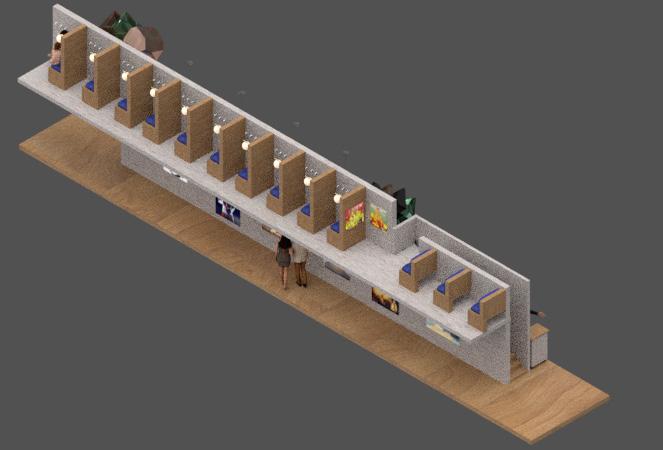

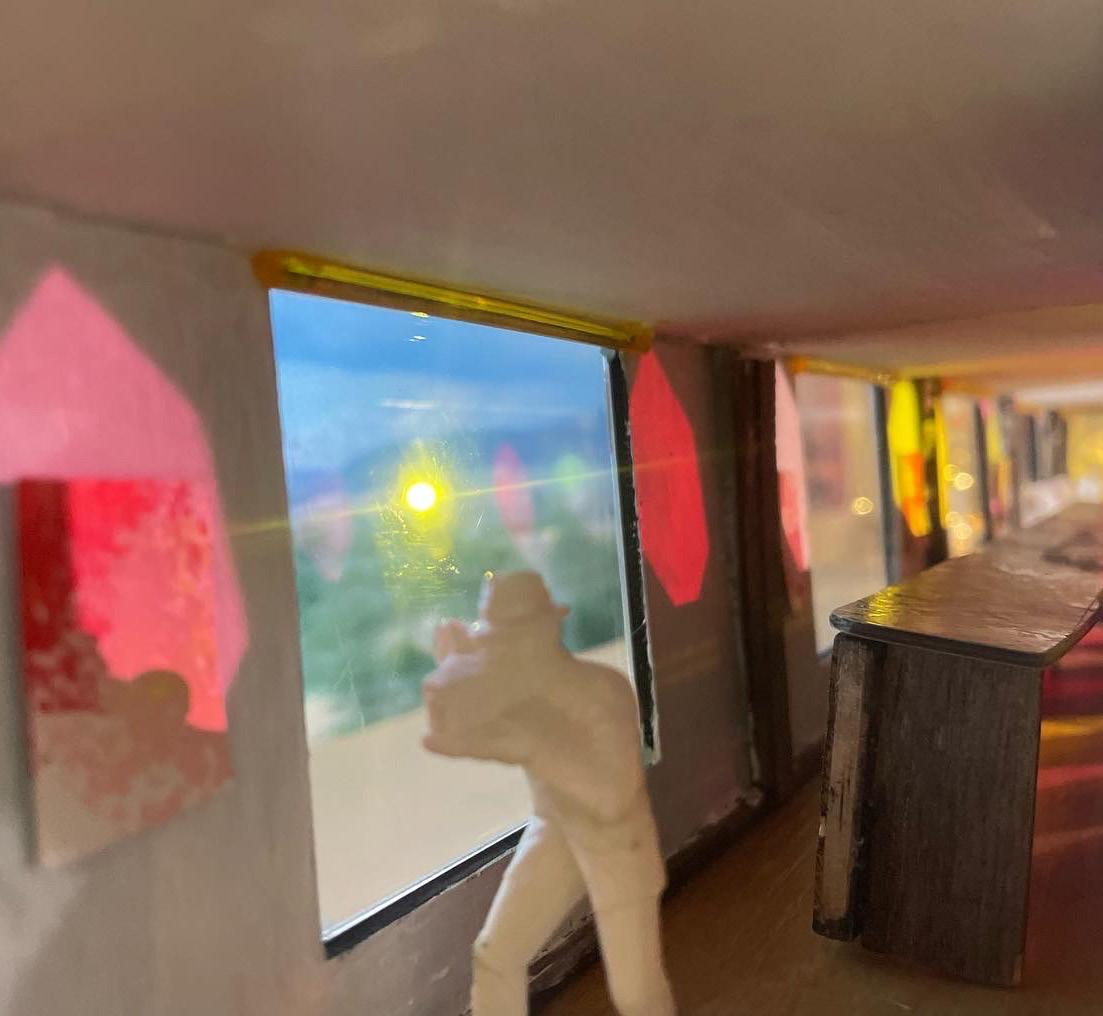

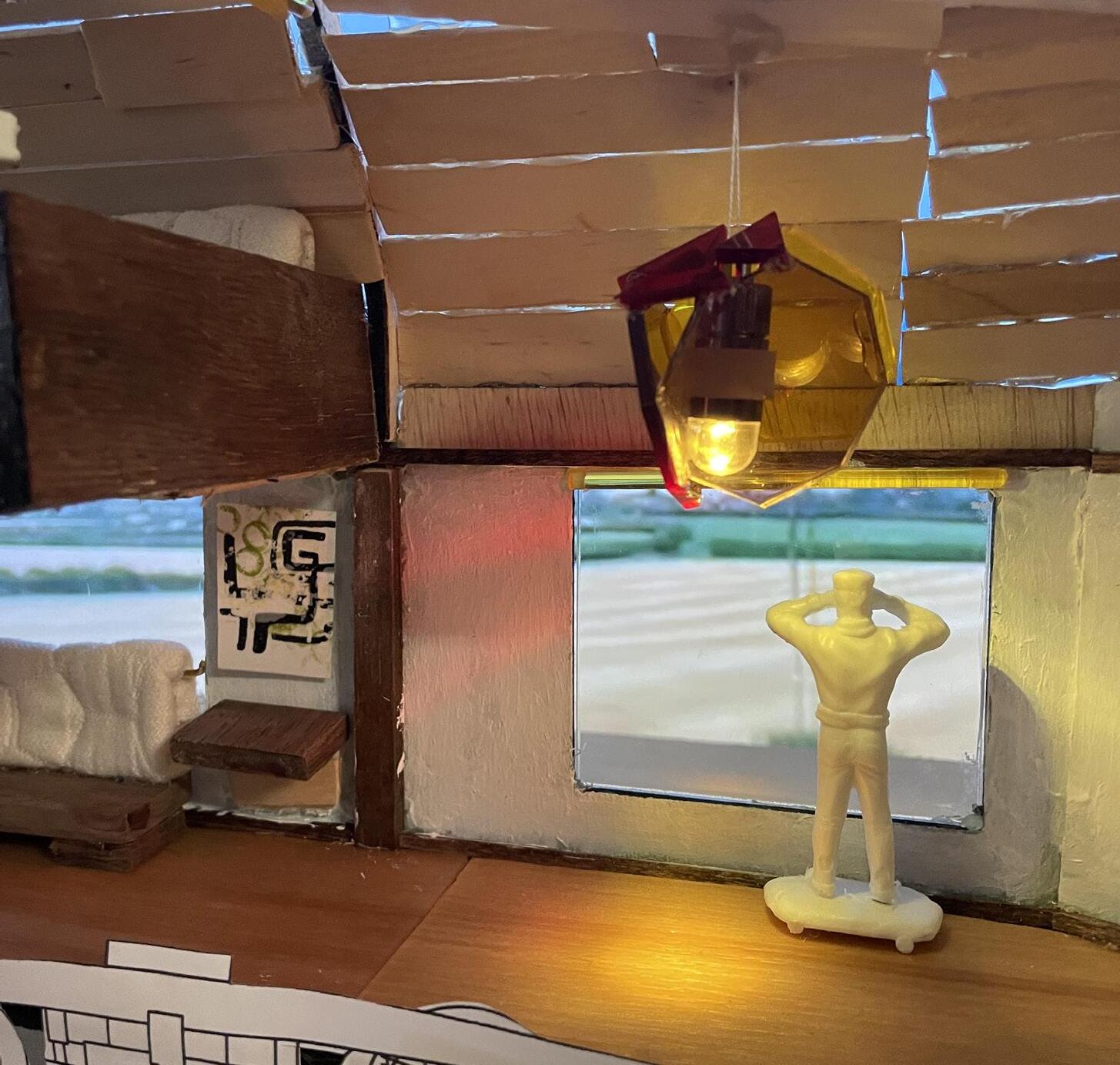 Model Section
Perspective Model Section
Model Section
Perspective Model Section
Spring 2022
The Harvest and The Vine provide a unique shopping experience focused on natural ingredients within food, drink, and materials. The use of stones and woods throughout the space connects consumers to the earth that provides the products stocked on the shelves. The vine includes a tasting bar to provide a personalized experience for customers. They are able to taste the latest wine and try wines before they purchase the full bottle. Each space provides a calming environment that makes the grocery shopping experience something to look forward to
