
rwiggins@usc.edu (409) - 229 - 6652
www.linkedin.com/in/rachwiggins


rwiggins@usc.edu (409) - 229 - 6652
www.linkedin.com/in/rachwiggins
University of Southern California
Bachelor of Architecture, Minor in Product Design
rwiggins@usc.edu
(409) - 229 - 6652
www.linkedin.com/in/rachwiggins
Los Angeles, CA
May 2026
• Completed coursework in sustainable engineering, lighting design, and acoustics design
• Designed modular and adaptive kit-of-parts organizational products with SOLIDWORKS in Modeling Products studio course
• Studied abroad in Japan, Cambodia, Vietnam, and Hong Kong as part of the Asian Architecture, Landscape + Urbanism Program
Creator Studio Work Study
Iovine & Young Academy
Los Angeles, CA
Jan 2024 - Present
• Manage all 8 3D-printers to optimize seamless printing and machine functionality
• Collaborate with studio staff to compose safety and educational workshops
• Provide help for students with laser cutting, 3D printing, and textiles needs
Skidmore, Owings, Merrill Shadowship
New York, NY
January 2024
• Shadow architects, structural engineers, sustainability engineers, and urban designers to study their background, daily tasks, and ongoing projects
• Gain first hand building experience through site vists to ongoing construction sites and walking tours through New York’s Financial District
• Compile a material samples palette for an office lobby design
Architecture Intern
Smith & Company Architects
• Assist in the compiling of materials to curate boards for clients
• Shadow designers to learn daily responsibilities and techniques
• Reconcile 3 years of bank and credit card statements in 2 months Houston, TX June - Aug 2023
Design Build Project Manager
Architecture + Advocacy
Los Angeles, CA Aug 2023 - May 2024
• Provide pro-bono design, planning, and construction services for community partners and underserved communities in Los Angeles
• Establish and track the project schedule and building process for a team of 12 volunteers
• Plan and execute 2 community day events per semester
• Phi Kappa Phi Summer Research Scholarship
• USC Architecture Traveling Fellowship
• USC Architecture Kennard Scholarship
• USC Architecture Carey K. Jenkins Scholarship
• Architect’s Foundation Diversity Advancement Scholar
• Coca-Cola Scholar’s National Semi-Finalist April 2024 Feb 2024 Feb 2023 May 2021 May 2021 May 2021
SOLIDWORKS
Associate in Mechanical Design
ID: C-DHAX9PN6JT
Microsoft Word Certified
Rhino Solidworks Enscape AutoCAD Revit
Adobe Creative Cloud
Community Engagement Public Speaking Creative Thinking Collaboration Project Management
USC Architecture Mentor A+A Community Ambassador Fundraised $2100 for non-profits
RACHOPOLIS is embued with my personality and love of baking. By employing density, program, and circulation, RACHOPOLIS is a self-sustainaing city centered on baking, education, and sustainability located in the abanonded freeway ditch of the California 710 Freeway
Completed in 2023
A design build partnership with Amazing Grace Conservatory, a non-profit teaching the arts to black & brown youth in South Central Los Angeles, to create a convertible and modular set of cubbies.
Completed in 2023
A flexible building that adapts over time to bridge the gap between the South Central Los Angeles and USC communities.
Completed in 2024
Through a course teaching Revit for Interior Design, I was able to renovate a Ranch House in Sante Fe, New Mexico for a proposed client’s needs. This project explored my ability to organize spaces, choose material finishes, and ultimately tested my skills in Revit.
Completed in 2023




RACHOPOLIS is embued with my personality and love of baking. By employing density, program, and circulation, RACHOPOLIS is a self-sustainaing city centered on baking, education, and sustainability located in the abanonded freeway ditch of the California 710 Freeway.
PROGRAMS: Rhino, Enscape, Illustrator, Photoshop, InDesign
RACHOPOLIS is located in the abandoned California 710 freeway ditch to repurpose the underutilized space.

Studies of how to maximize square footage while maintaining courtyards

All building structures and circulation in RACHOPOLIS are elevated to make space for agriculture. This allows the entire site footprint to be utilized for farming and creates a selfsustaining city.

Concept behind the massing was to create a “fit” or interlocking forms, inspired by how ingredents fit together to make a recipe







1st floor: housing &
2nd floor: bakery
3rd floor: housing & center
A detailed close up of the layers and networks that create the CENTER



This design-build project partnered with Amazing Grace Conservatory (AGC), a non-profit teaching the arts to black & brown youth in South Central Los Angeles. Architecture + Advocacy addressed the lack of storage in their student lounge by designing a modular set of cubbies. As Community Ambassador, I participated in workshops to learn the passions, values, and histories of AGC to influence the design.
PROGRAMS: Rhino, Adobe Creative Cloud (Illustrator, Photoshop, InDesign)

PHASE 1:
Site visit to introduce ourselves to AGC and measure the space. Identify AGC’s need for organization.

PHASE 3:
Ideate cubby design and host feedback workshops with students, faculty, and parents at AGC
PHASE 2:
Learn of AGC’s history, passions, and values to better understand our partner & inform the project.

PHASE 5:
Install cubbies as part of AGC’s student lounge redesign
PHASE 4:
Finalize the 3D model and prepare for CNC and installation





Cubbies can be pulled out and turned into additional seating or stage props for plays and musicals.
A flexible building that adapts over time to bridge the gap between the South Central Los Angeles and USC communities. While currently a branch library, the building’s mass timber structure is organized in a way to adapt over time to serve the community. The barrel vaults symbolize this bridge to create circulation, book stacks, and entrances.
PROGRAMS: Rhino, Adobe Creative Cloud (Illustrator, Photoshop, InDesign)

The process started with a 10’ x 10’ module constructed of a barrel vault concealed inside a sloped heavy timber frame. The structure is cladded with wooden panels arranged to create patterns in dialogue with the roof, which is covered in zinc metal panels. Courtyards are located off of the barrel vaults.
First a mass timber frame is applied to the site which allows for a flexible interior that can adapt over time. While it’s programed for a libary, it can also change to fit other programs.
Barrel vaults always connect the courtyard space to the interior, therefore users have to interact with the barrel vaults to experience the space.

Ultimately, the library serves the people of the South Central and Greater Los Angeles community. By providing outfacing activities like community spaces, computer labs, and public courtyards, the library acts as more than just architecture but instead a resource.
primary circulation

community rooms & flex spaces
storage & bathroom
reading rooms & computer lab
reception & administration
By projecting the plans of the courtyard onto an unfolded elevation, you see the abundance of courtyard space, increasing to the neighborhood’s access to public green space.
Barrel vaults are the essential element that connects spaces, highlighted in hot pink.





Through a course teaching Revit for Interior Design, I was able to renovate a Ranch House in Sante Fe, New Mexico for a proposed client’s needs. This project explored my ability to organize spaces, choose material finishes, and ultimately tested my skills in Revit.
PROGRAMS: Revit, Enscape


Colors are inspired by the New Mexico desert landscape to create an interior that seamlessly blends with the exterior.
Textures are based on the rocky landscape & traditional indigenous tilework.
Tones are warm to invite guests in and produce a comforting environment.









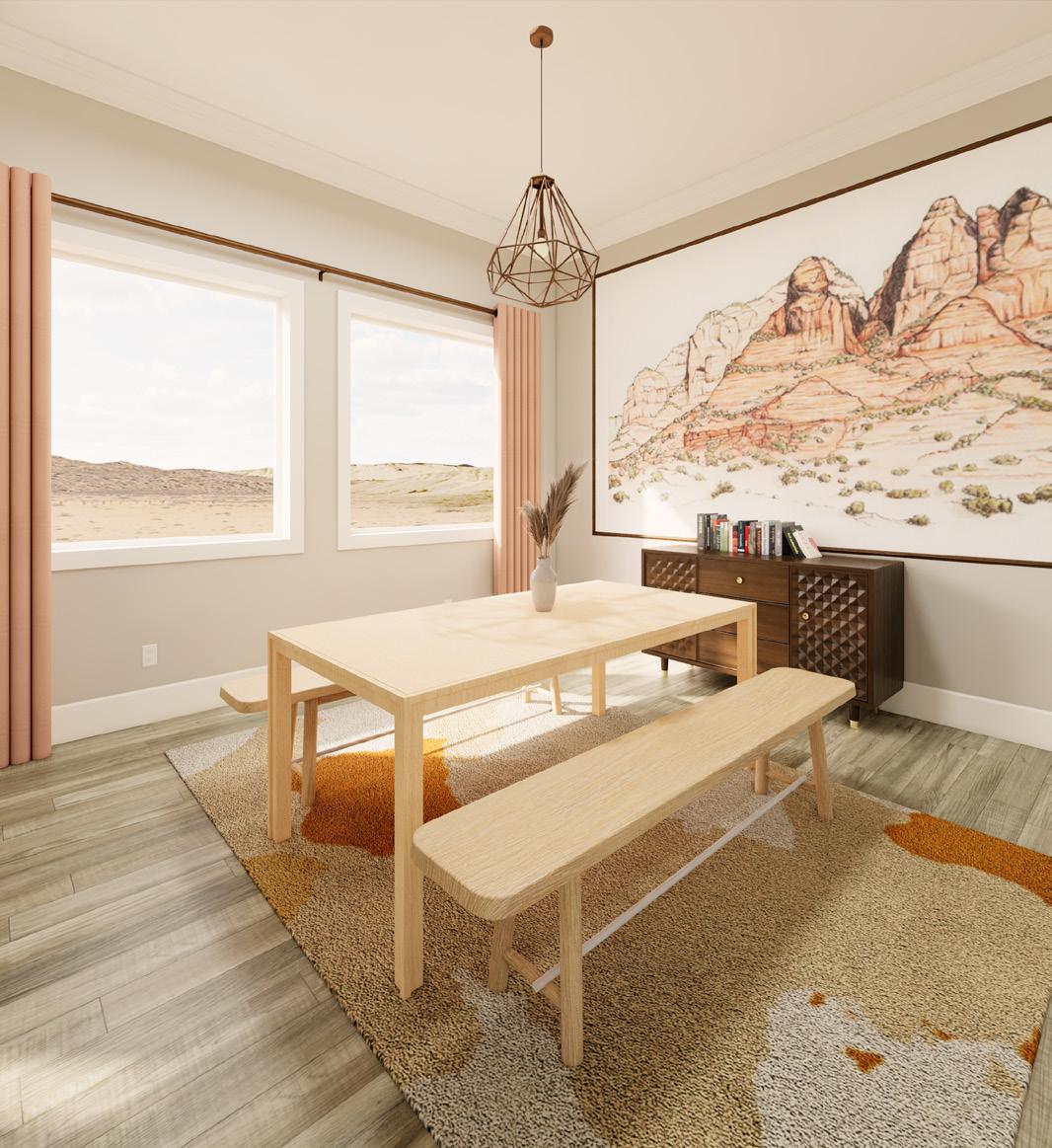




















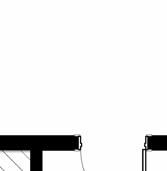





























































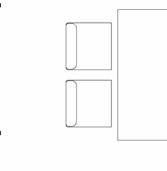



























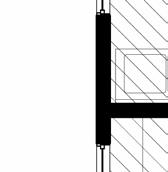





















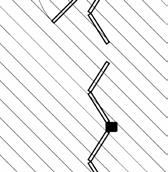
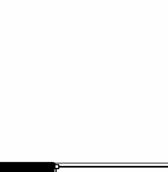




































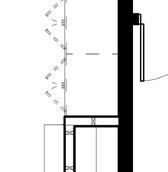
















































































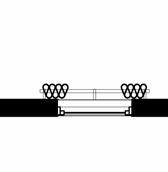





























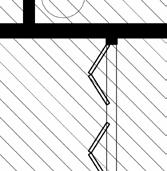



























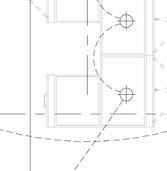















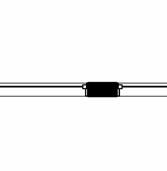



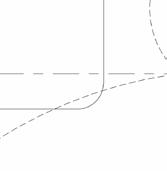

































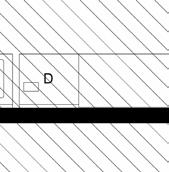


























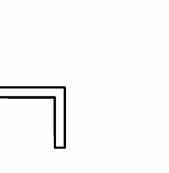
















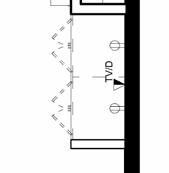











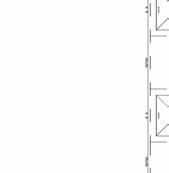



















NEW LIGHTING FIXTURE SCHEDULE





















CHANDELEIR Wire pendant lamp
4 TIER CHANDELIER LIGHT
PM32SA-PG01 (26WPLT) PENDANT LIGHT




38 75-Watt Equivalent BR40 Dimmable ECOSMART







































UB-AS-50K90C LED STRIP LIGHT ULTRABRIGHT
75-Watt Equivalent BR40 Dimmable Waterproof ECOSMART



















