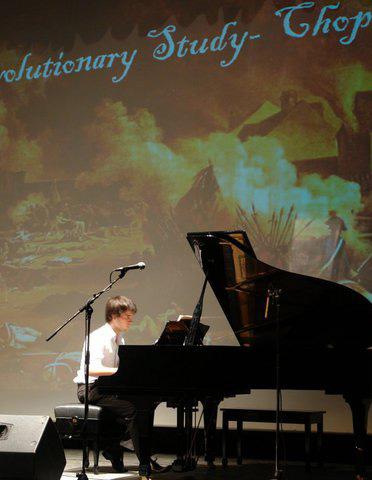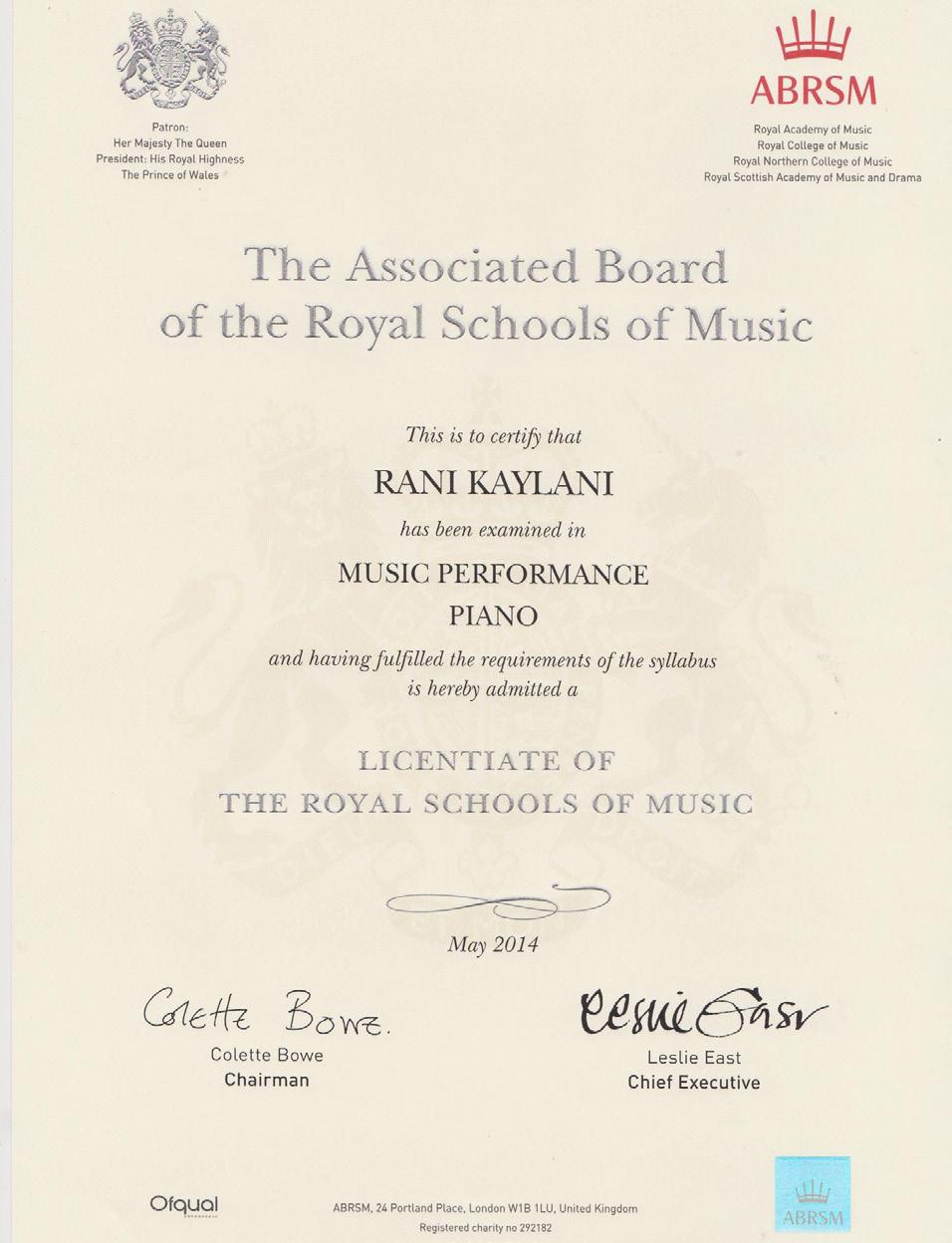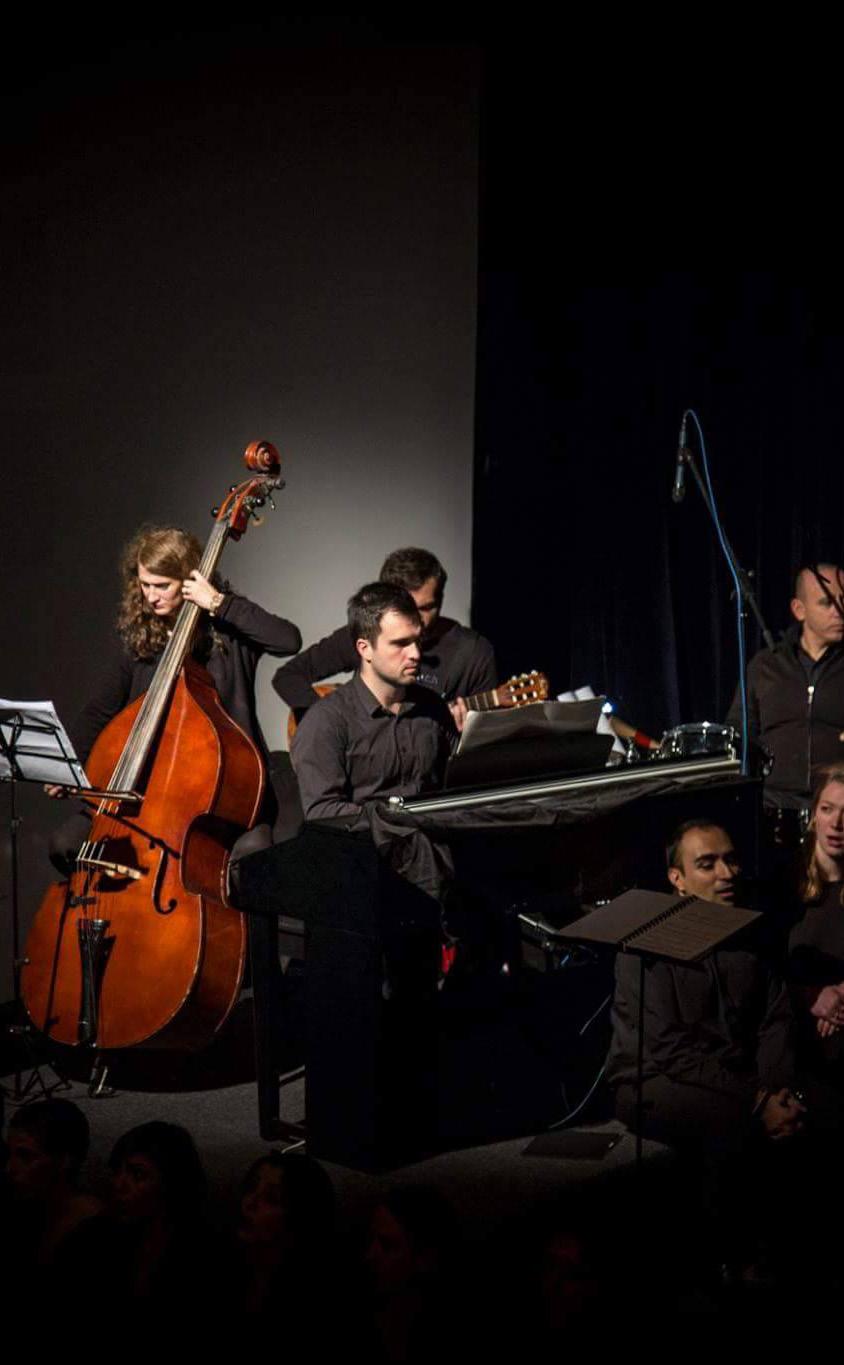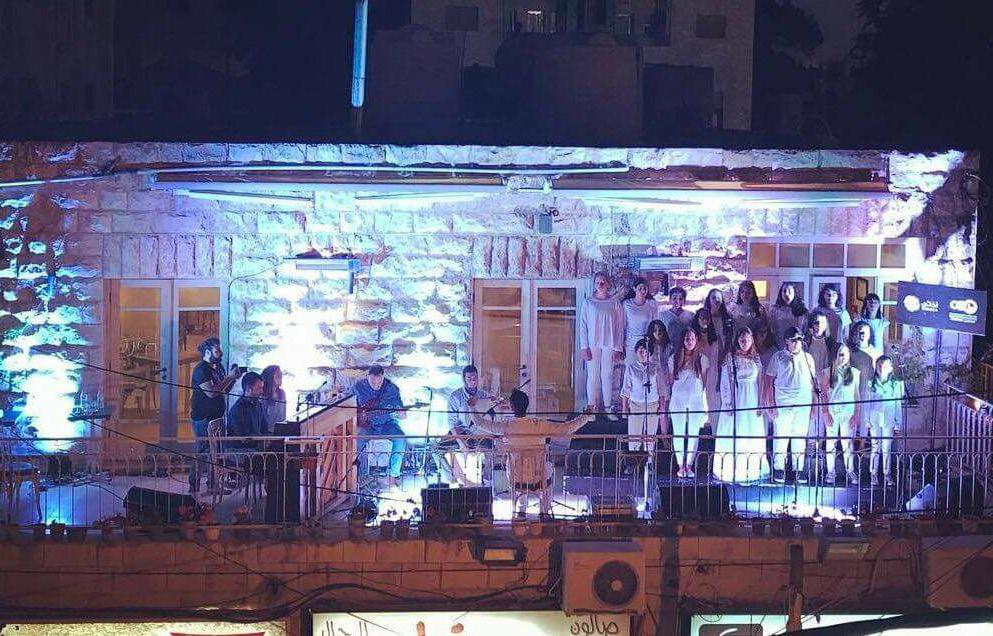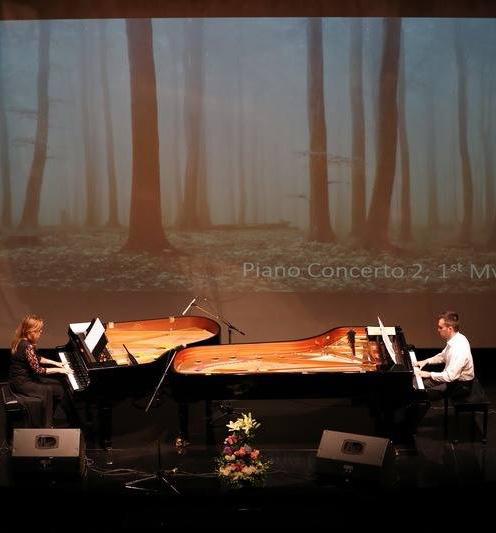RANI KAYLANI
MArch, LEED AP BD+C
Resume + Portfolio

MArch, LEED AP BD+C
Resume + Portfolio
2022 May:
MArch - University of Illinois at Urbana-Champaign (UIUC)
*Recipient of Fulbright Foreign Student Grant GPA: 4.00/4.00
*1st place award in “2020 Fall Earl Prize Graduate Excellence Award”
*Nominated for “2021 AIA Chicago Student Award in Architecture”
2015 May:
B.SC.Arch - University of Jordan (UJ)
*Recipient of Jordanian Royal Highness Grant
2022 Jun - 2023 May:
Academic Trainee - SOLOMON CORDWELL BUENZ. Chicago, IL
- University of Toledo – Presidents Hall Housing Renovation. Toledo, OH 2022
- University of Michigan – North Campus Housing. Ann Arbor, MI 2022
- DuPagePads – Renovation of Interim Housing. Chicago, IL 2022
- University of Utah – University Housing Study. Salt Lake City, UT 2022
- Stratus – Block 150 Austin Texas Residential Tower. Austin, TX 2022
- ASU Herberger Student Housing. Tucson, AZ 2022-2023
- OSU Ohio West 10th Ave – University Housing Study. Columbus, OH 2022
- Strada – 555 Bryant Street Residential Tower. San Francisco, CA 2023
2021 Aug - 2021 Dec:
Teaching Assistant - Graduate “Structures Planning” Course at UIUC. Urbana, IL
2016 Jun - 2019 Nov:
Architect - DAR GROUP: DAR AL-HANDASAH (Sister Company of Perkins & Will). Amman, Jordan
*Awarded “Outstanding” Performance Rating in 2018
- Grand Cruise Terminal at Old Doha Port. Doha, Qatar 2018-2019
*Project Architect, Integrative Design, Consultants Coordination, Concept to Tender Design
- DAR Group Headquarters Office Expansion. Amman, Jordan 2018-2019
*As-Built Drawings, Design & Construction Drawings, Integrative Design, Contractor Coordination
- Gewan Island Residential Low-Rise. Doha, Qatar 2018-2019
*Integrative Design, Masterplan Coordination, Presentation Preparation, Concept to Tender Design
- The Ritz Carlton Hotel and Residences. Amman, Jordan 2017-2018
*Concept to Tender Design, Integrative Design, Design Proposals, Consultant Coordination
- Al Maktoum International Airport Air-side Airport Facilities. Dubai, UAE 2016-2017
*BIM Modelling LOD 300, Zero-Clash Detected Model, Integrative Design, Concept to Tender Design
- Yasmeen City Residential Low-Rise. Lusail, Qatar 2016-2016
*Layout & Facade Concept Design, Masterplan Coordination, Presentation Preparation
2015 Aug - 2016 May:
Interior Architect - SOURA MADANI HOUSE OF DESIGN. Amman, Jordan
- St. Regis Hotel On-Site Construction Supervision. Amman, Jordan
- Royal Hashemite Court Celebration Hall Interior & Landscape Design. Amman, Jordan
- Saraya Aqaba Beach Houses Interior Design. Aqaba, Jordan
- Restaurant and Villas Interior Design. Amman, Jordan
2014 Aug - 2014 Sep:
Architectural Intern - PRAXIS, ARCHITECTS | URBAN DESIGNERS. Amman, Jordan
2014 Jun - 2014 Jul:
Architectural Intern - BERNARD KHOURY DW5. Beirut, Lebanon
SOFTWARE SKILLS
University
Illinois at Urbana Champaign | 2021 Academic Professor P. Armstrong Group Work
Nominated for “Fall 2021 Earl Prize Graduate Excellence Award”
Chicago, IL, USA
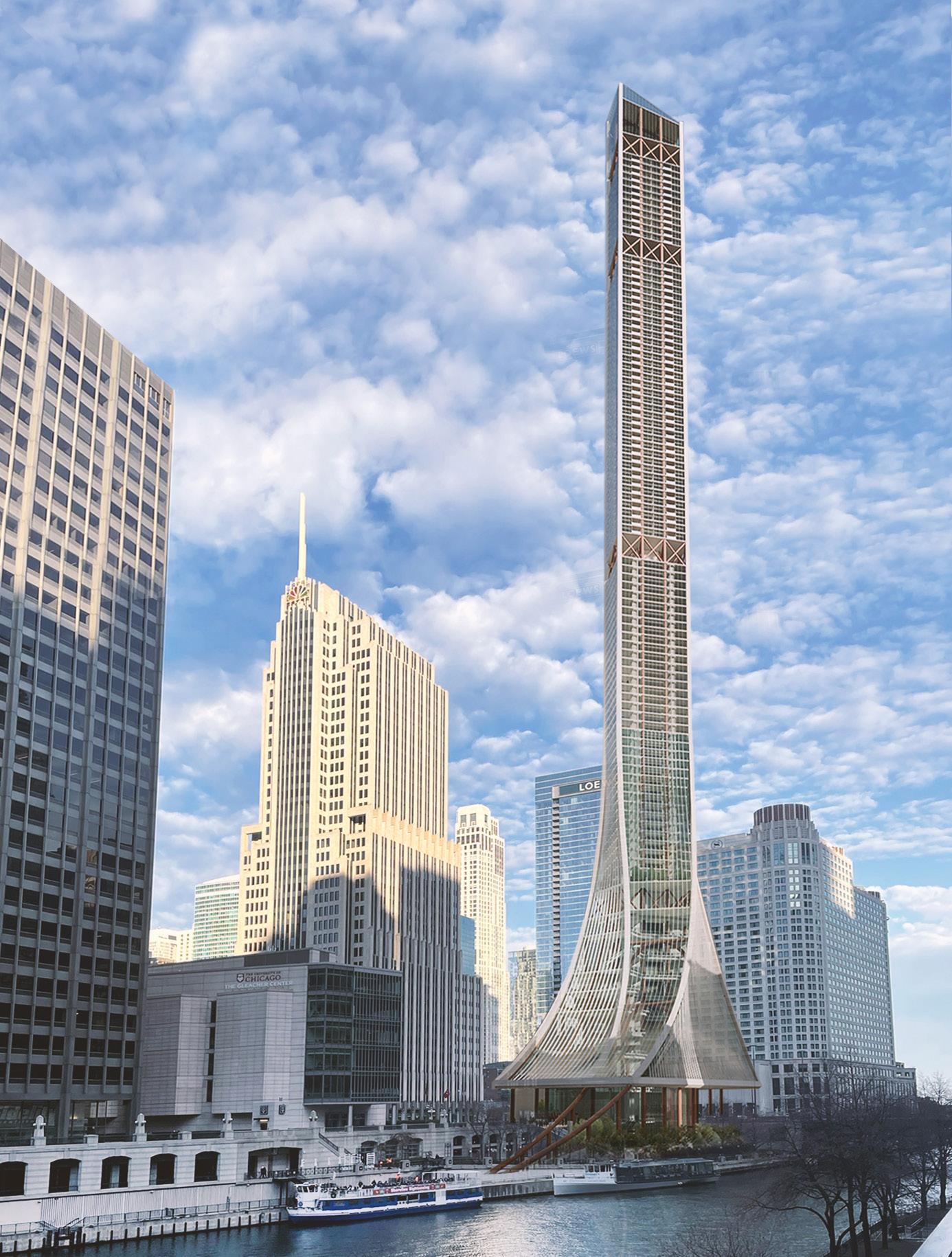
The site is located in Chicago’s Streeterville district, on the north bank of the Chicago river immediately to the south of the NBC tower, and is bordered by north city-front plaza drive on its western edge, north water street on its northern edge, and north Columbus drive on its eastern edge. Even in the current recession, this is an area of growing demand for housing and hotel accommodations.
The location is premium because of the incredible views it provides of Lake Michigan and the skyline of the Loop, and, accordingly, demands an iconic structure.
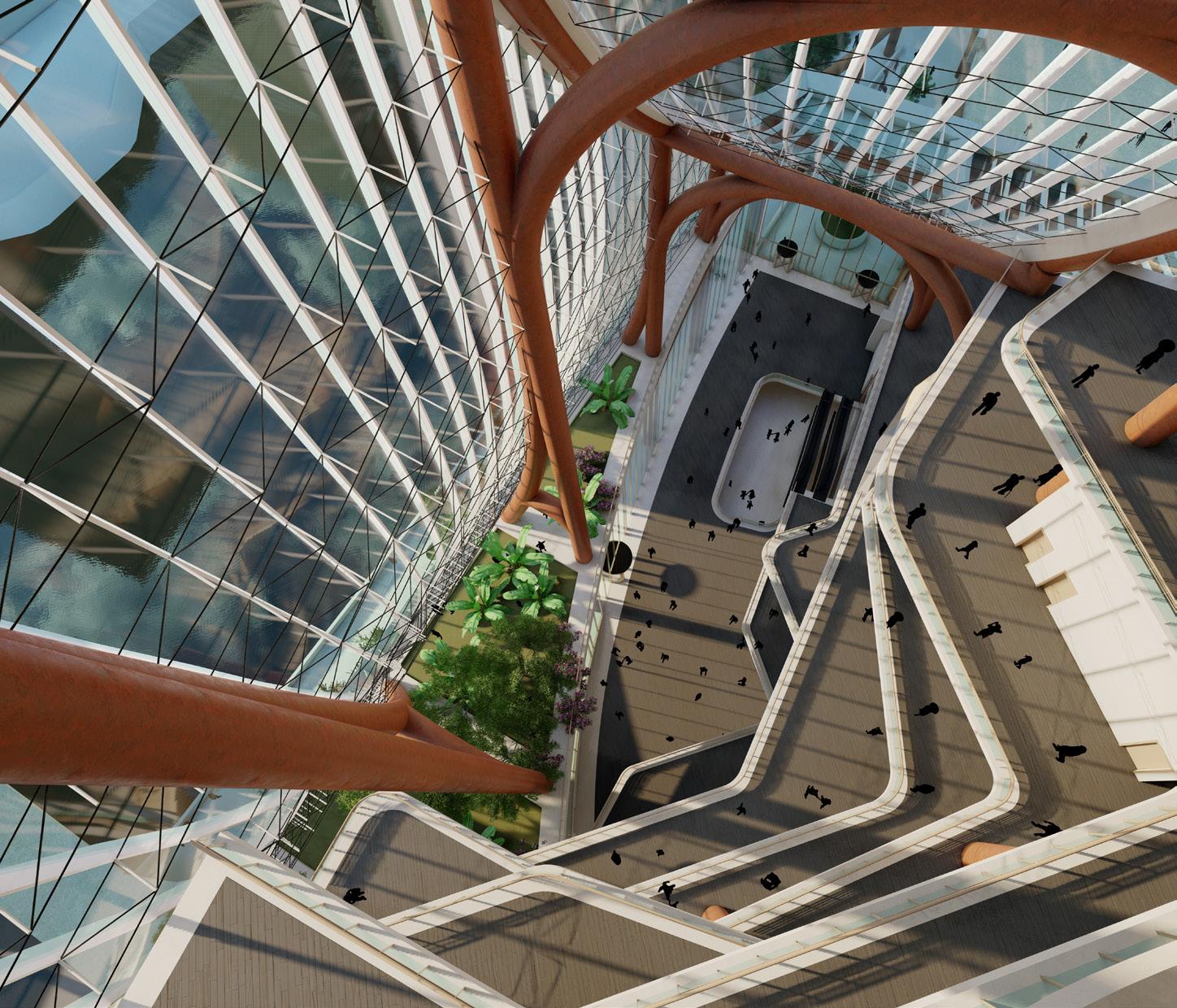
 Previous: Render from Street South West View
Above: Riverwalk Facade South View
Below: Atrium from Above Interior View
Opposite: Atrium from Below Interior View
Previous: Render from Street South West View
Above: Riverwalk Facade South View
Below: Atrium from Above Interior View
Opposite: Atrium from Below Interior View

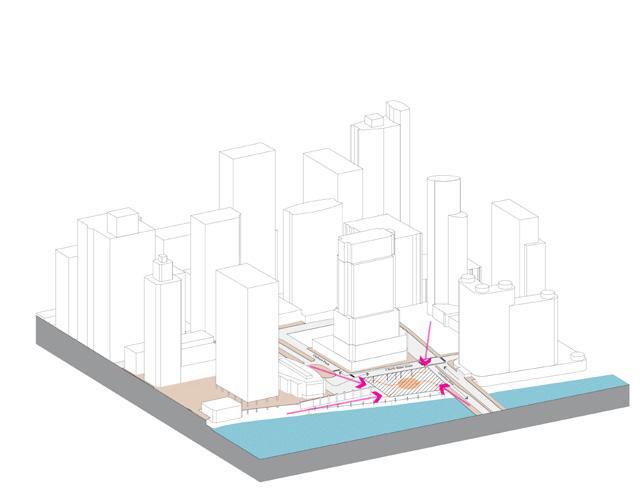

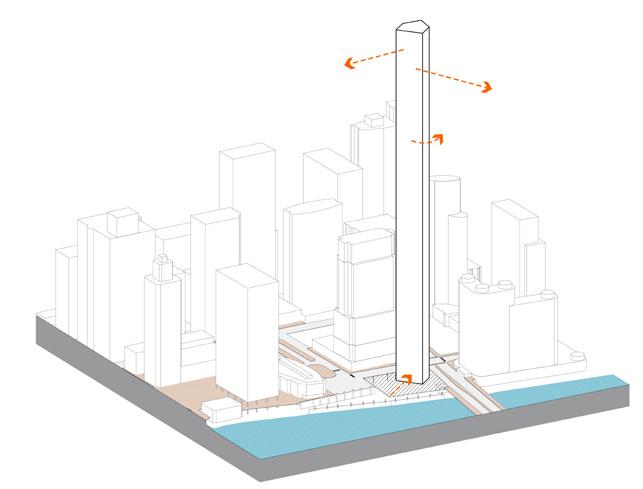



The initial idea was to extrude a basic building mass, having a height of 120 stories and place it in the site.
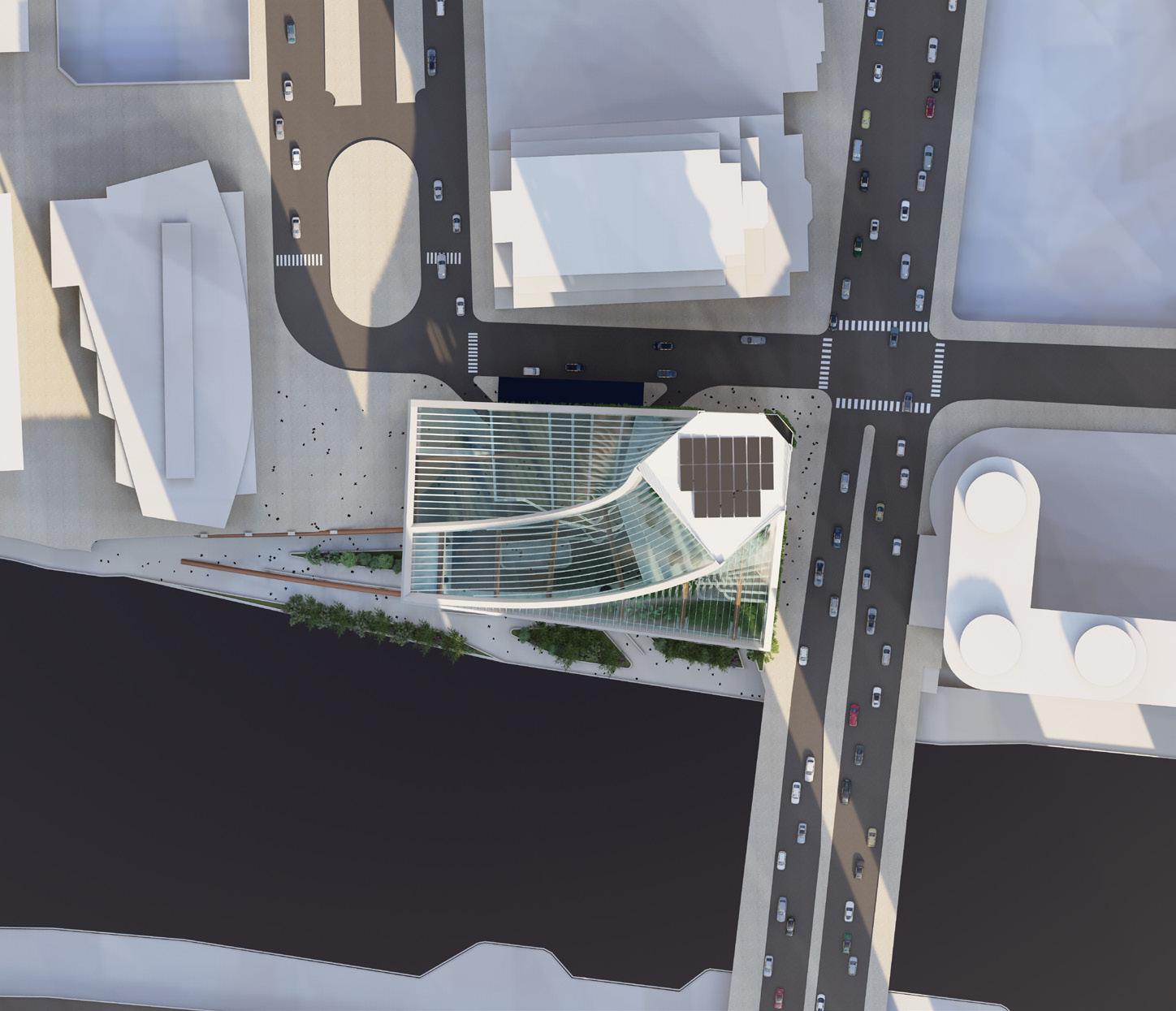
To attain this space, the mass was pushed towards the corner edge along the north water street and Columbus drive and the central space was dedicated to the public. The mass was rotated to have maximum views around.

The rotation opened up views that were blocked by the NBC tower, the Sheraton Hotel and the Equitable Building.
The mass was divided according to the function, having a podium at the base, hotels at the middle and residential at the top.
A tripartite volume was generated maximizing the mass according to the function provided. The mass became slender as it rose to the top. A large percentage of the mass was at the ground-level for the public, thus increasing the human interaction with space, and, as it rose above, the mass gets slenderer to provide adequate daylight to the hotel and residence.
The building was merged with the context, so that it looks like it grows from the site and interacts with the surrounding in order to make it a more inviting space.
In terms of sustainability, mechanical floors were provided with wind turbines for electric energy and water tanks for rainwater harvesting. The tower provides ample daylight and views to its occupants. Photo-voltaic cells were added to the top. Winter gardens were provided within the podium to create a bio-climatic environment.
Above: Site Analysis
Google Earth View
Below: Rendered Site Plan
Lumion Render
Opposite Right: 3D Section
South East View
Opposite Left: Concept Diagrams
South West View
Above: Axonometric Diagram F57-64
ResidentialTypical Floor
Below: Axonometric Diagram F57-59
Hotel Typical Floor
Above: Axonometric Diagram F114-120 Skydeck Floor
Below: Axonometric Diagram F57-63 Mechanical Floor
09
16'
HVAC SPACE
AIR DUCTS SUPPLY AND RETURN VENT OPENINGS
REINFORCED CONCRETE SLAB
REINFORCED CONCRETE COLUMN
GYPSUM BOARD CEILING WITH INDIRECT LIGHT
BRASS COATED RA ILING WITH FULLY TEMPERED GLAZED PANELS
ARC STRUCTURAL BEAM BETWEEN COLUMN AND RC FACADE SUPPORT
FRITTED CLEAR DOUBLE GLAZING UNITS
STRUCTURAL SILICON HORIZONTAL JOINT
CABLE TRUSS WITH STEEL SUPPORTS
RC FACADE SUPPORT
STEEL VERTICAL MULLION
PLANTER
GFRC CLADDING WITH METAL SUBFRAME
STEEL CONNECTOR TRUSS WITH MULLIONS
STRUCTURAL BEAM RC SLAB
16'
GYM
16'
POOL
16'
RECREATION
16'
CONFERENCE CENTER
16'
CONFERENCE CENTER
16'
BALLROOM
26'
WINTER GARDEN
DRAINAGE ME PIPING LOBBY
RESTAURANT 12'
26'
Below: Physical Model South West View
Opposite: Podium Wall Section West View
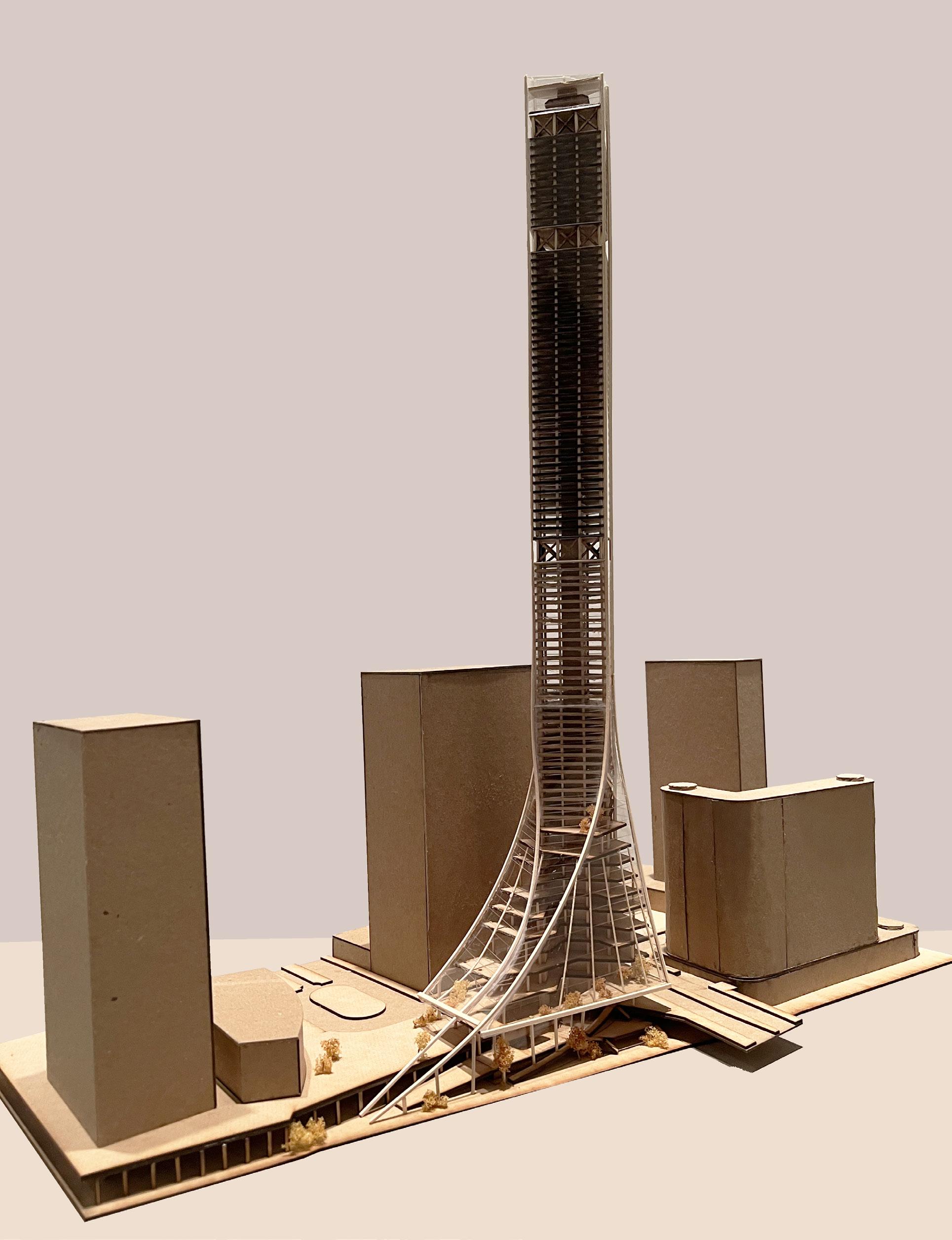
Above: Skydeck Floor Plan 118th Floor
Below: Typical Hotel Floor Plan 24th-59th Floors
Above: Skydeck Lounge Floor Plan 119th Floor
Below: Typical Residential Floor Plan 63rd-114th Floors
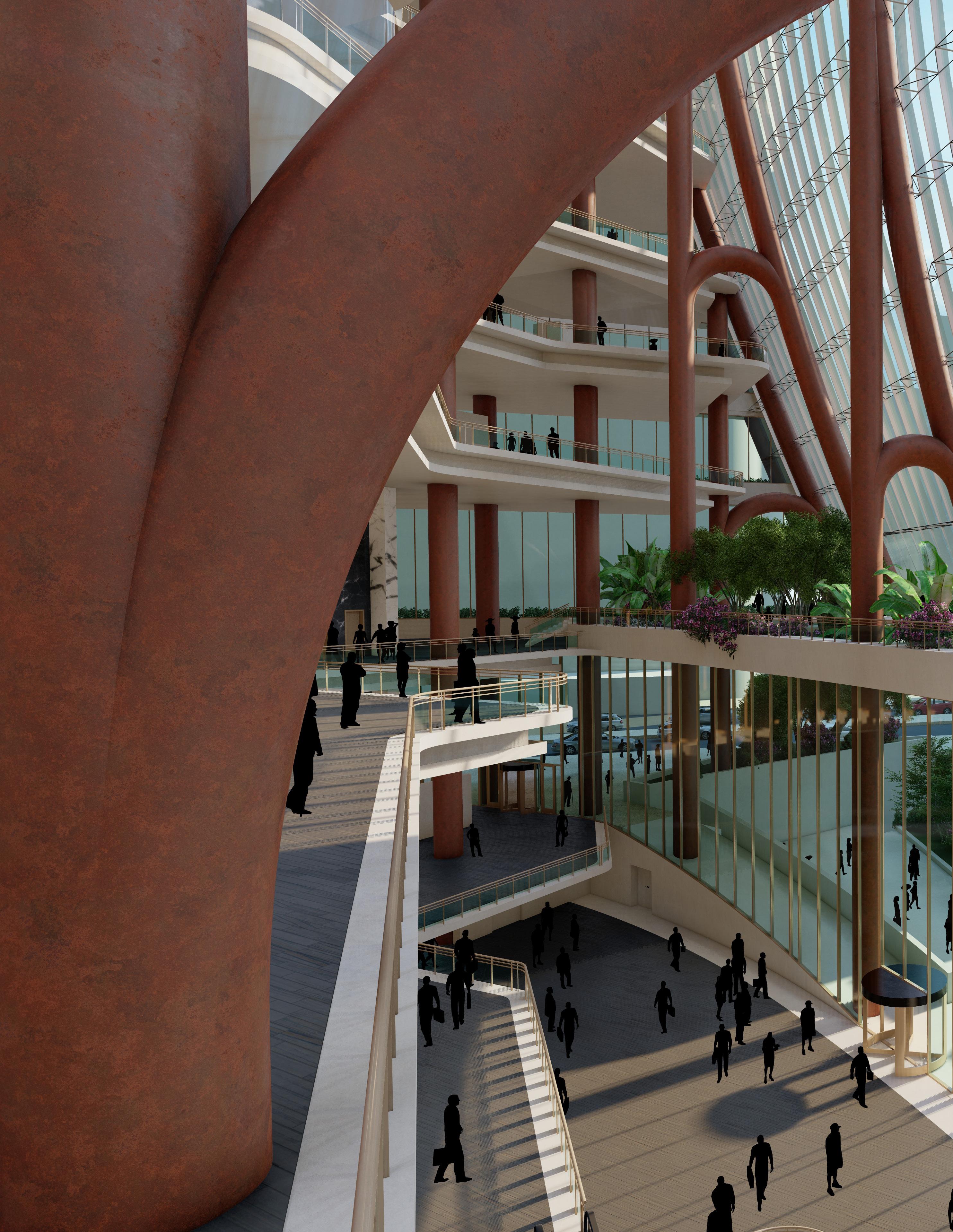
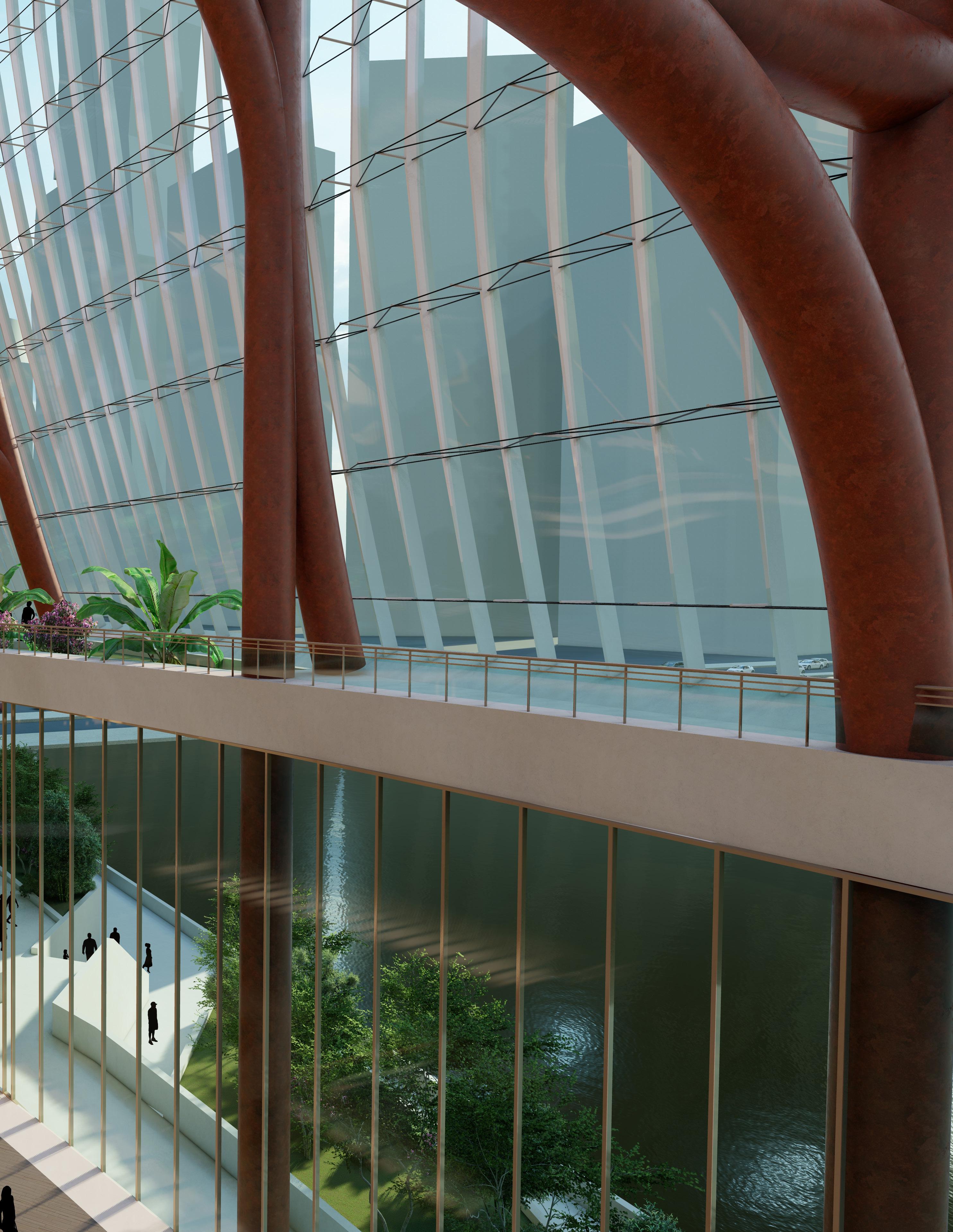
University of Illinois at Urbana Champaign | 2020
Academic Professor R. Vidal Partner Work
Awarded 1st place in “Fall 2020 Earl Prize Graduate Excellence Award.”
Nominated for “2021 AIA Chicago Student Award in Architecture”
Buenos Aires, Argentina

Every day, 3.5 million daily commuters enter Buenos Aires city; leading to traffic congestion inside. To mitigate this, a transit hub is introduced to provide adequate parking, multiple alternative modes of transportation to the city center and on-site services within a recreational natural park.
The site is one of six proposed sites allocated at the entrance points of Buenos Aires. It borders the Mantanza River which is neglected and used for dumping industrial waste. The project is located in a highly-industrial lowincome context; where green areas are very scarce.
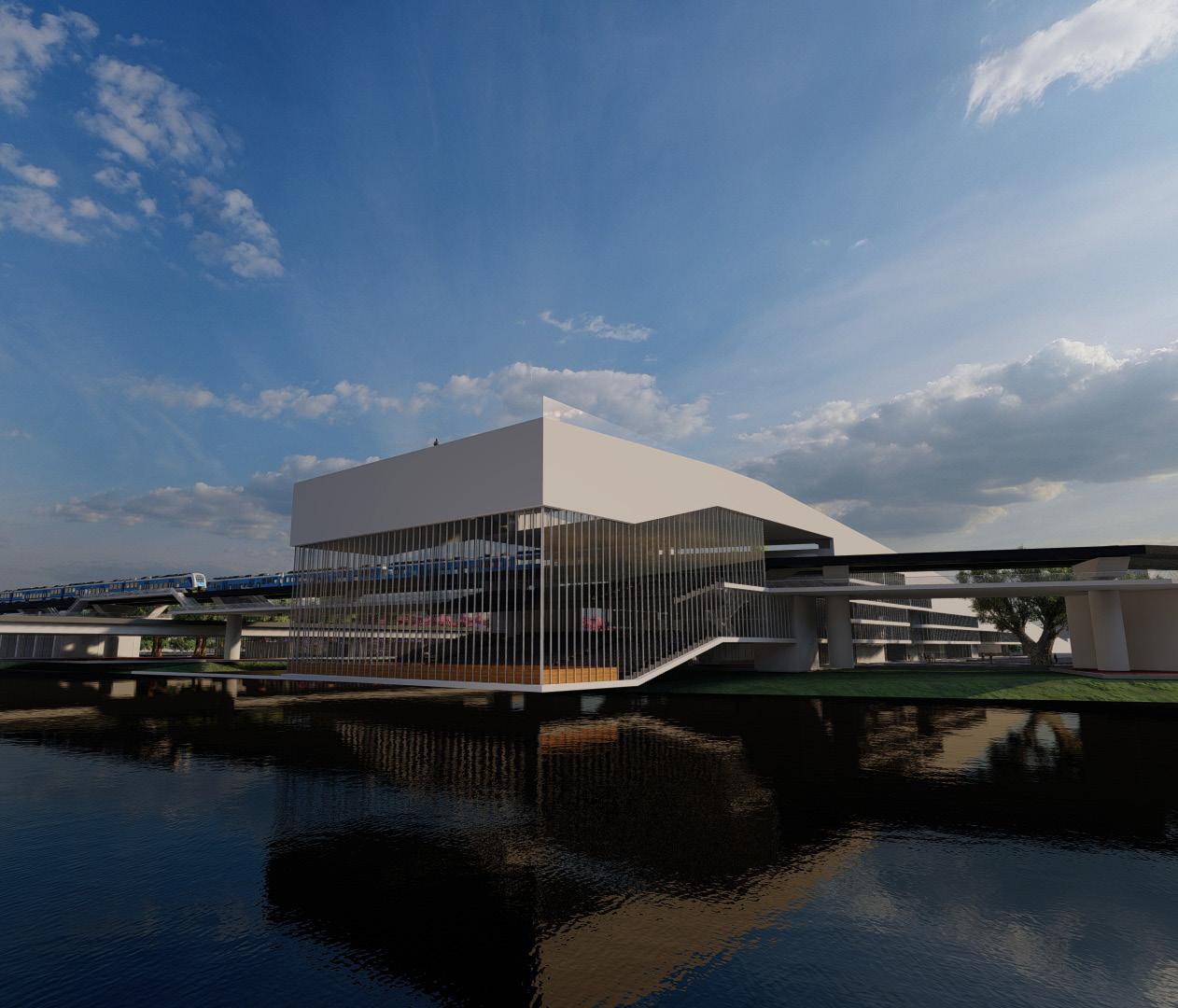
The project’s location serves as a terminus for a series of boulevards and avenues. It faces a contrasting province and is connected physically to it through an elevated highway that cuts the site into halves. The site is bordered with a future railway which is elevated above both the site and the highway; overlooking the polluted river.
Right: Auditorium on the Water South East View
Previous: Boulevard Connections South View
The boulevard and series of avenues form an axis that is extended into the site; protruding onto the river. The extension is elevated at the river edge with a walkable incline; starting from the street edge. This surface allows direct pedestrian access and ends with a “Viewing Platform” that offers 360-degree views of the city; while remaining sensitive to the skyline.
With minimal footprint, the urban surface provides pedestrian access to the program underneath; unifying contrasting functions (a police station, a hospital, a court, an auditorium, a train station and offices). People ascending the surface can either reach the “Viewing Platform” directly or through the different recessed platforms that offer program entrances. These plazas are great opportunities for urban interaction.
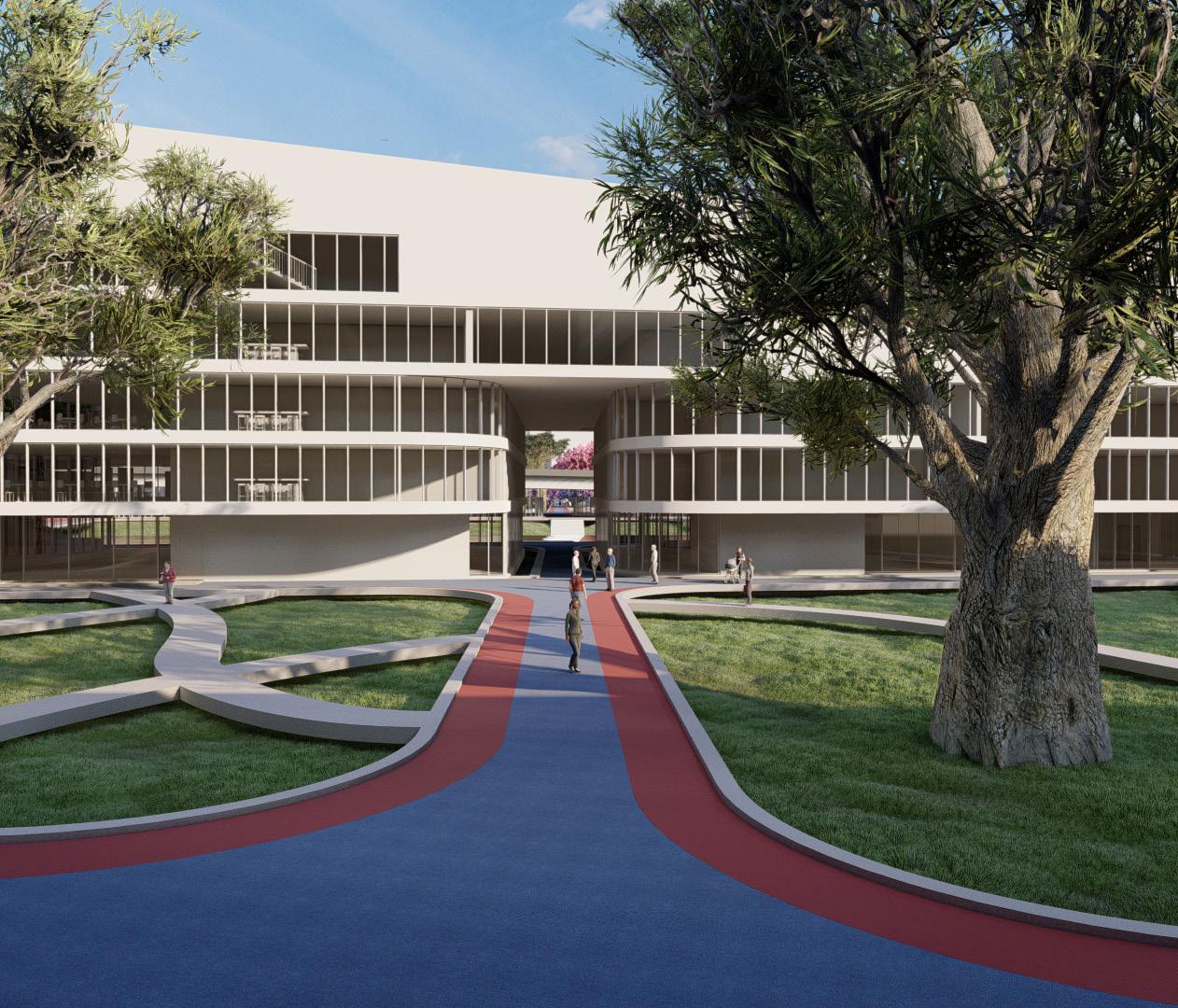
The dead areas under the railway tracks are utilized for a “River Walk” with retail spaces and further emphasize the river edge. The roofs of these retail spaces form the “Train Platform”.
East View
Opposite: The Urban Platform North View
Right: Openings Define Functions
ELEVATION TOWARDS A TERMINUS
AXIS AS EXTENSION OF BOULEVARDS
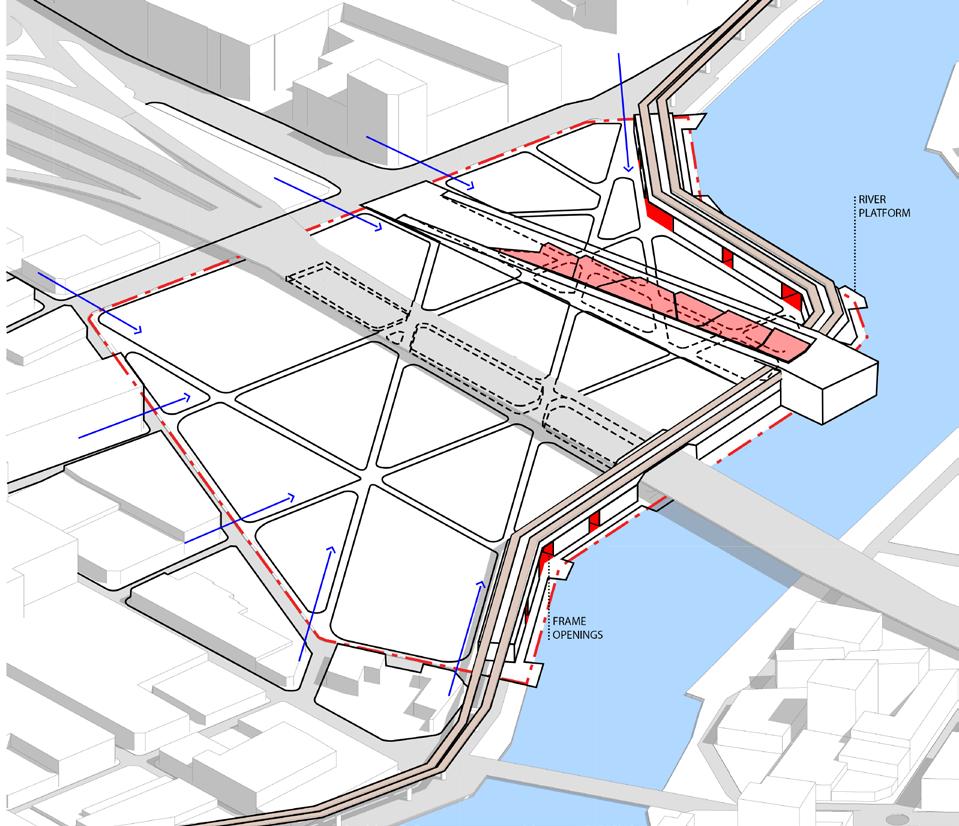
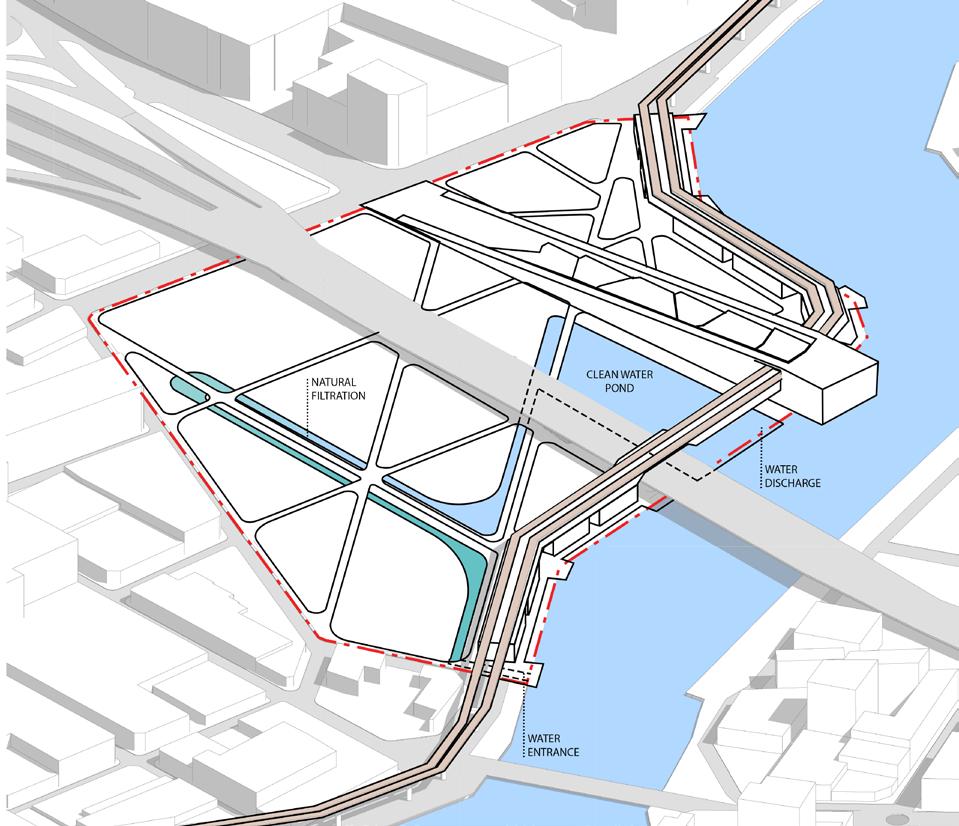
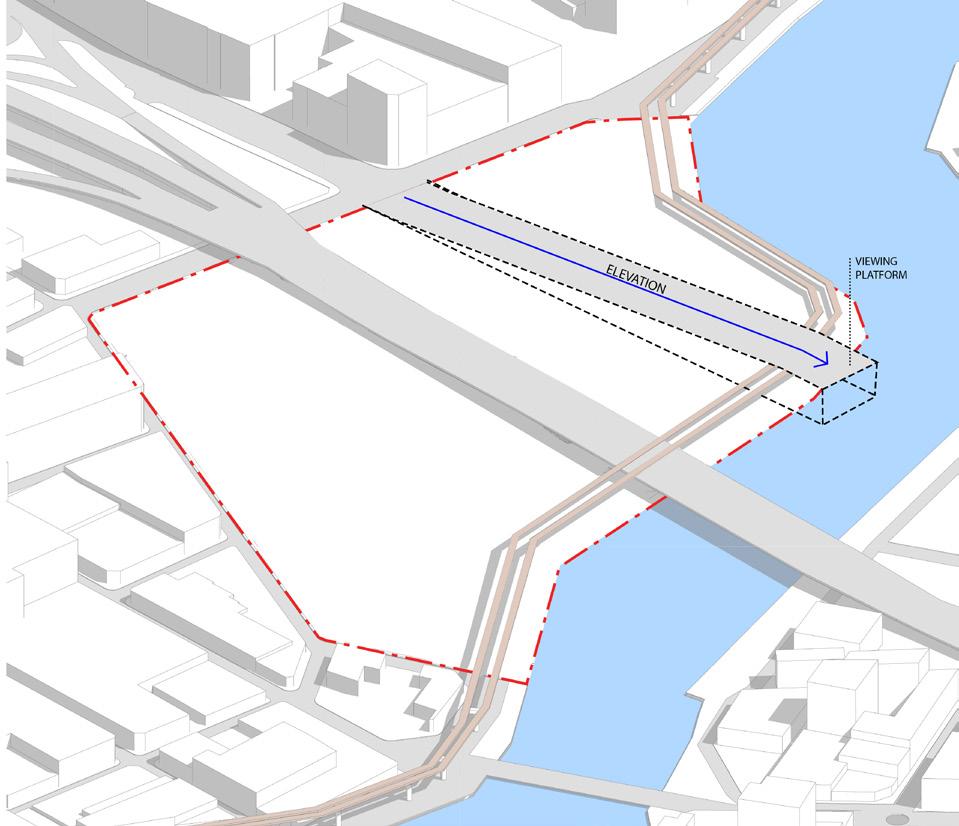
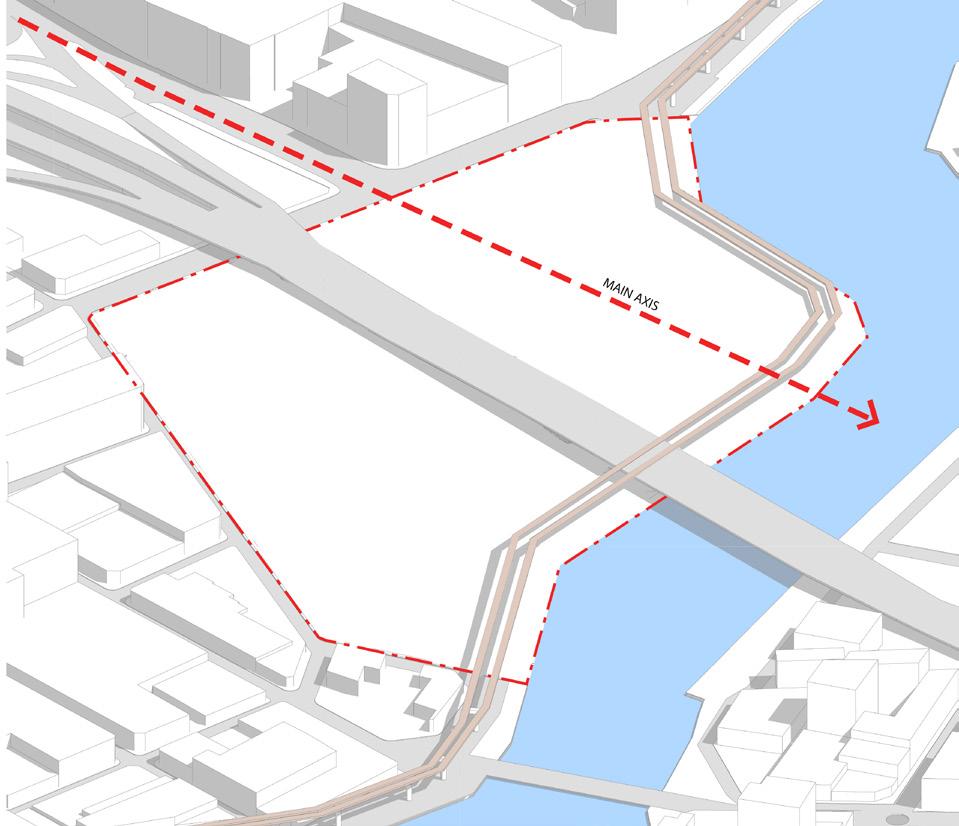
UTILIZING DEAD AREAS
ESTABLISHING URBAN SPACE

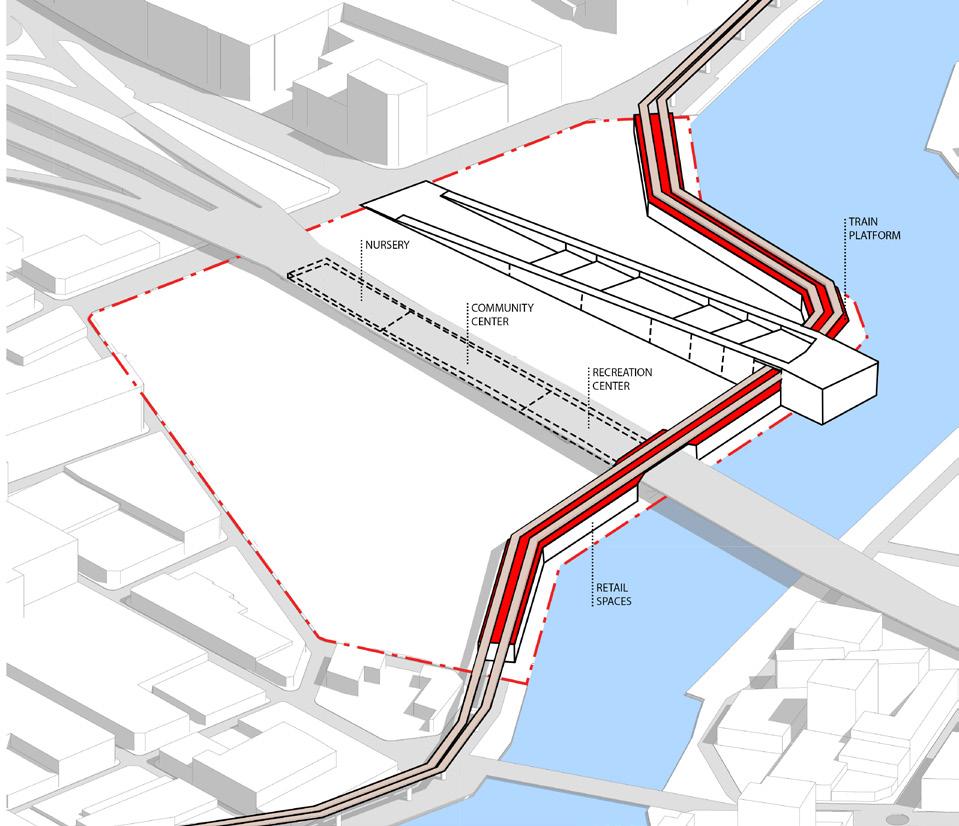
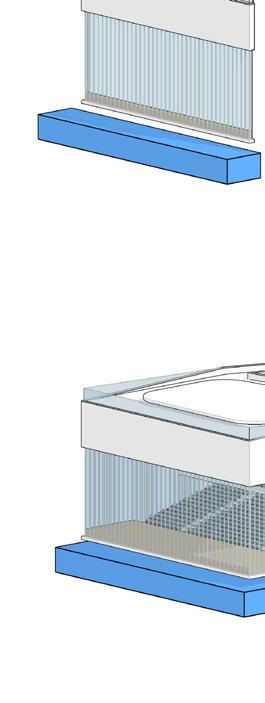
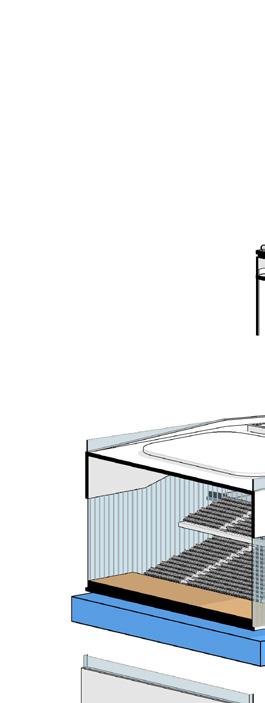

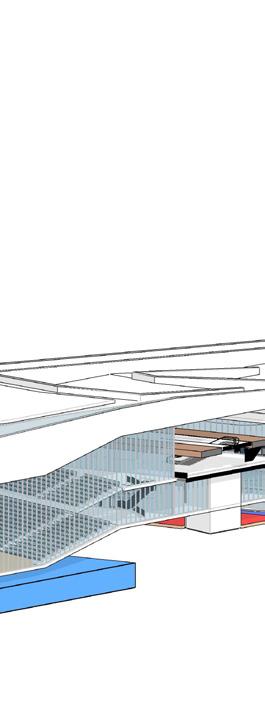

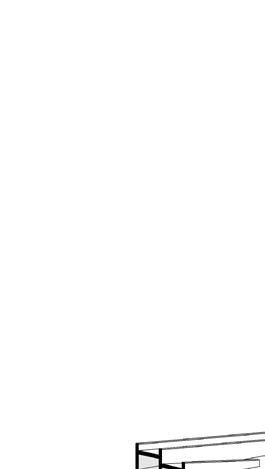
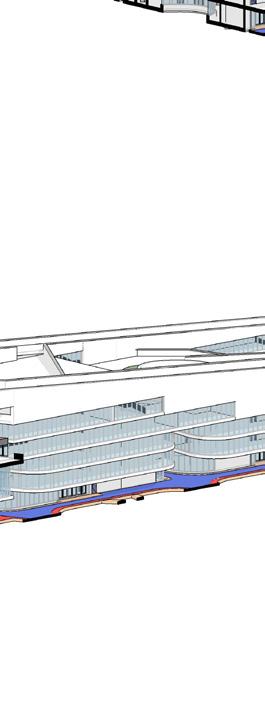
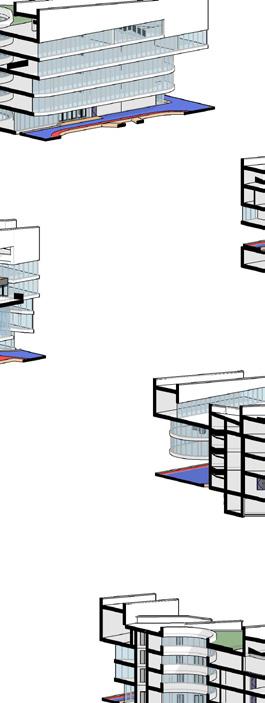

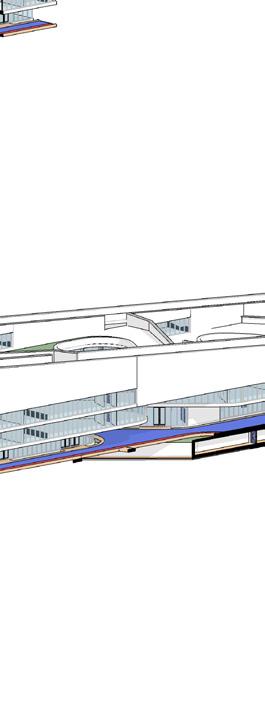
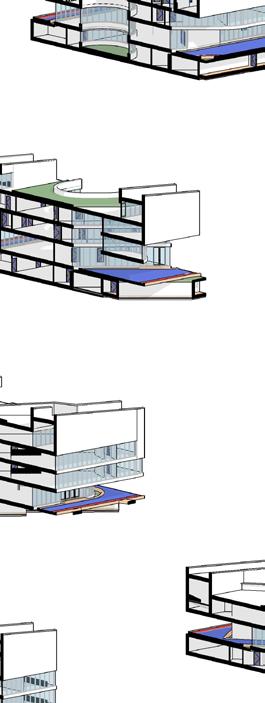


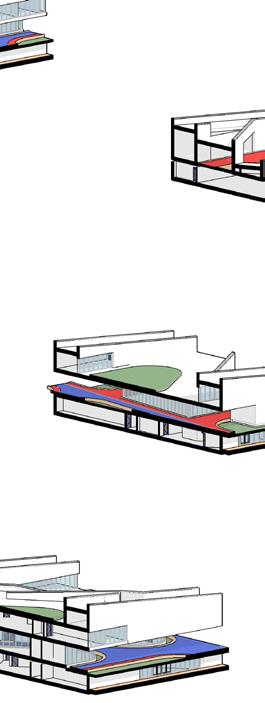
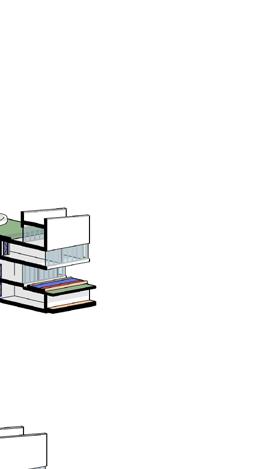

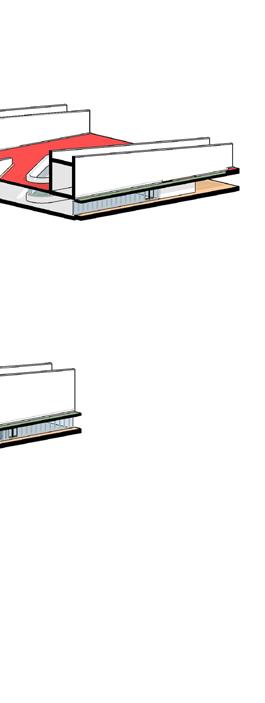
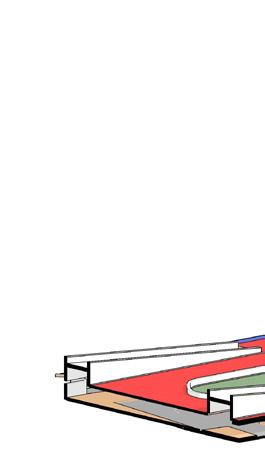
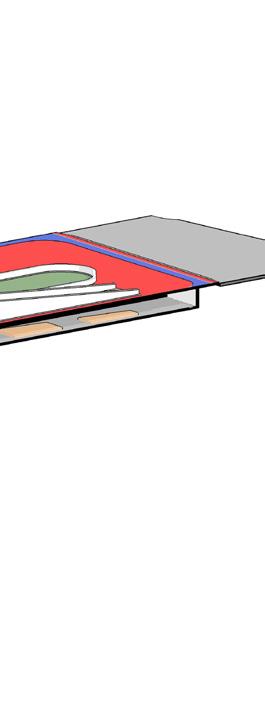

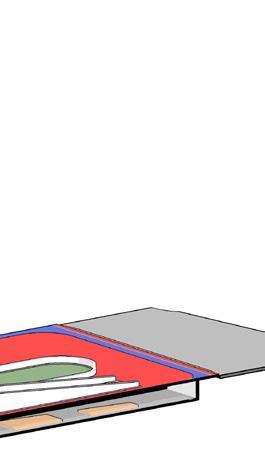


 Right: 3D Section South East View
Right: 3D Section South East View
ORANGE: Auditorium
YELLOW: Train Station
GREEN: Offices.
TURQUOISE: Library.
BLUE: Court
PURPLE: Hospital
VIOLET: Police Station.
PINK: Supermarket.
RED: Circulation.
The dead areas under the highway bridge are also utilized for a nursery, a community center and a recreation center. This will add a safety element to the site by allocating program in the middle of the park. The rest of the site is green spaces.
The street lines from the surrounding neighborhoods are projected into the site as secondary axes; defining pedestrian pathways and scenic frames under the railway tracks; followed by river platforms. The axes also define the geometries of the program masses, under the building and the bridge; emphasizing their ground level entrances and identifying them visually.
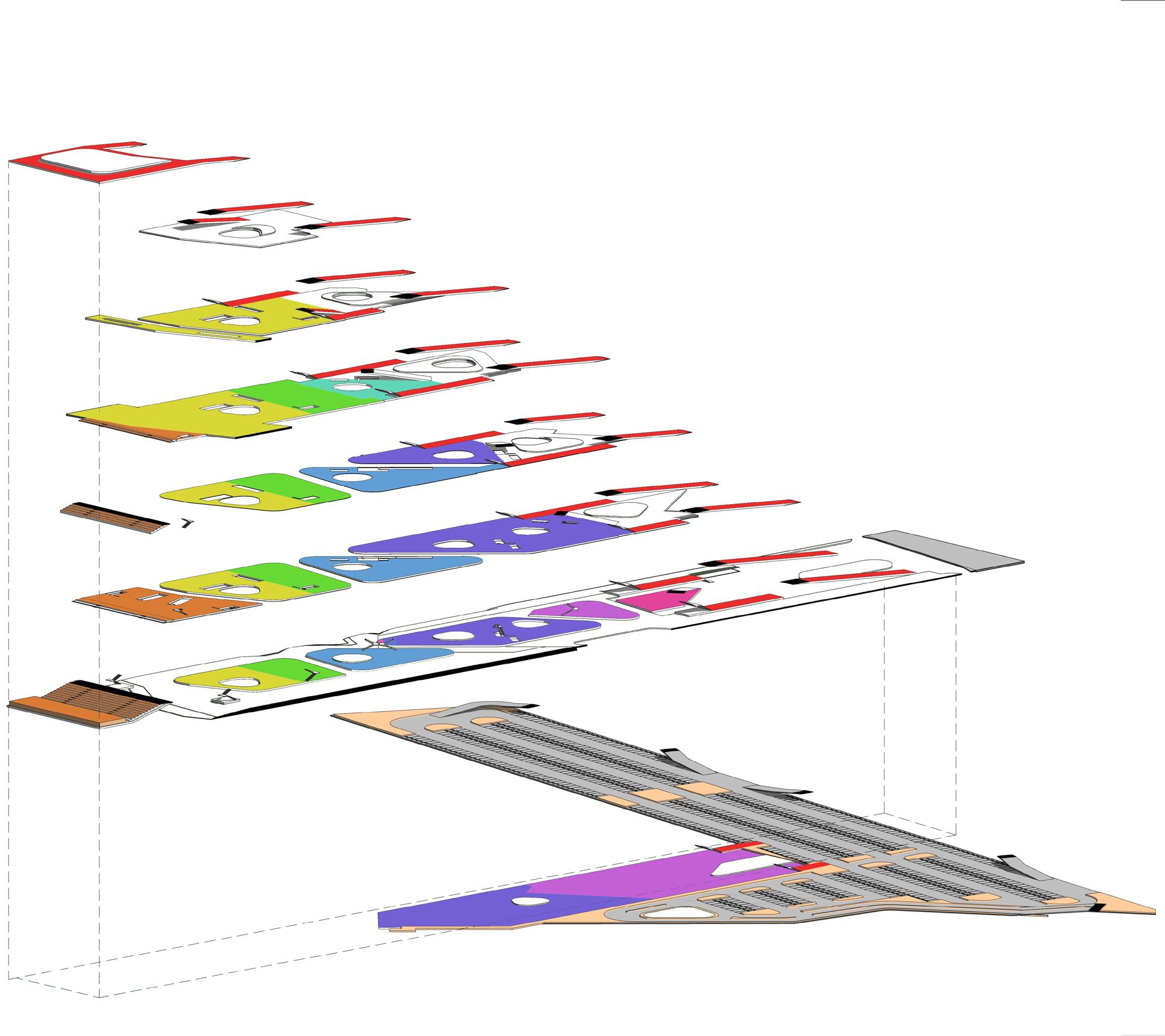
Water is introduced into the site from the river. Along the artificial paths, the water goes through processes of natural filtration. The filtered water reaches the clean-water pond which acts a vital landscape element for use; instilling a tacit statement of the importance of clean river water.
The building platforms and park spaces provide adequate spaces for temporary fairs, bazaars and installations for various events and celebrations.
An open public space with a spacious design, is key to providing a physiologically and psychologically safe project. The project attempts to provide a destination that brings people together from diverse places and backgrounds.
Above: Exploded Zoning Diagram South East View
Opposite Above: Auditorium Interior View
Opposite Below: Urban Plazas South View
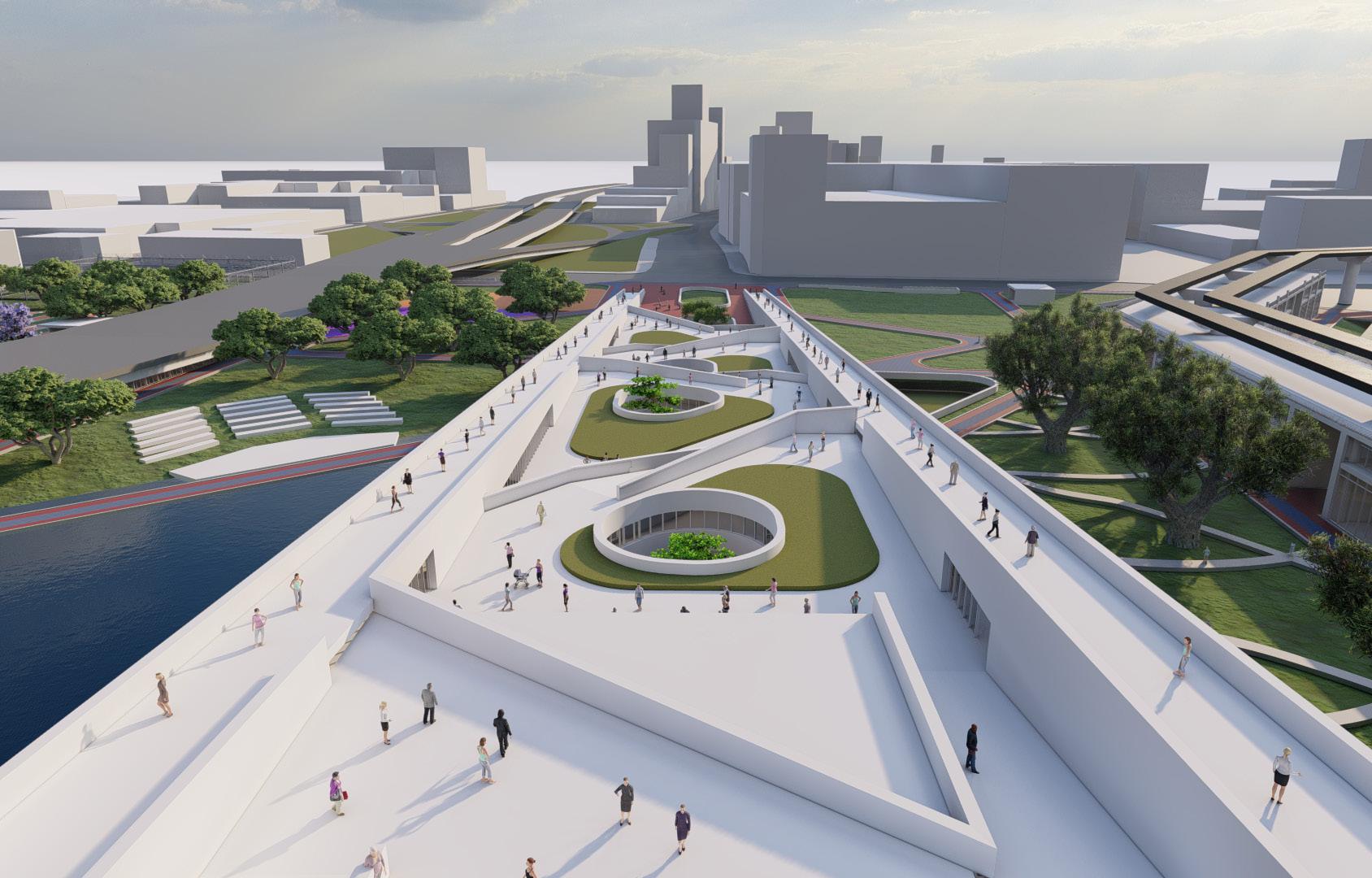
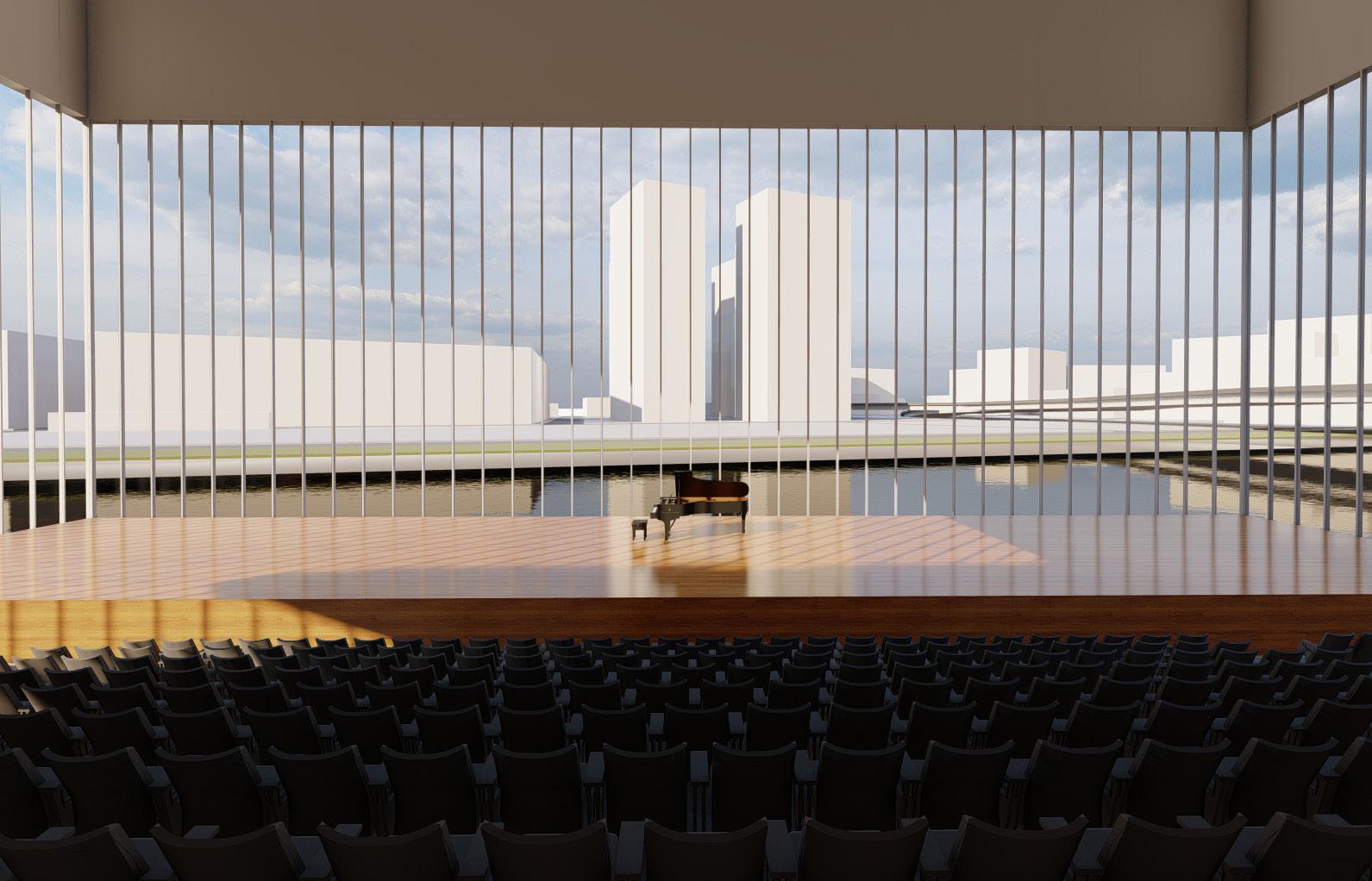
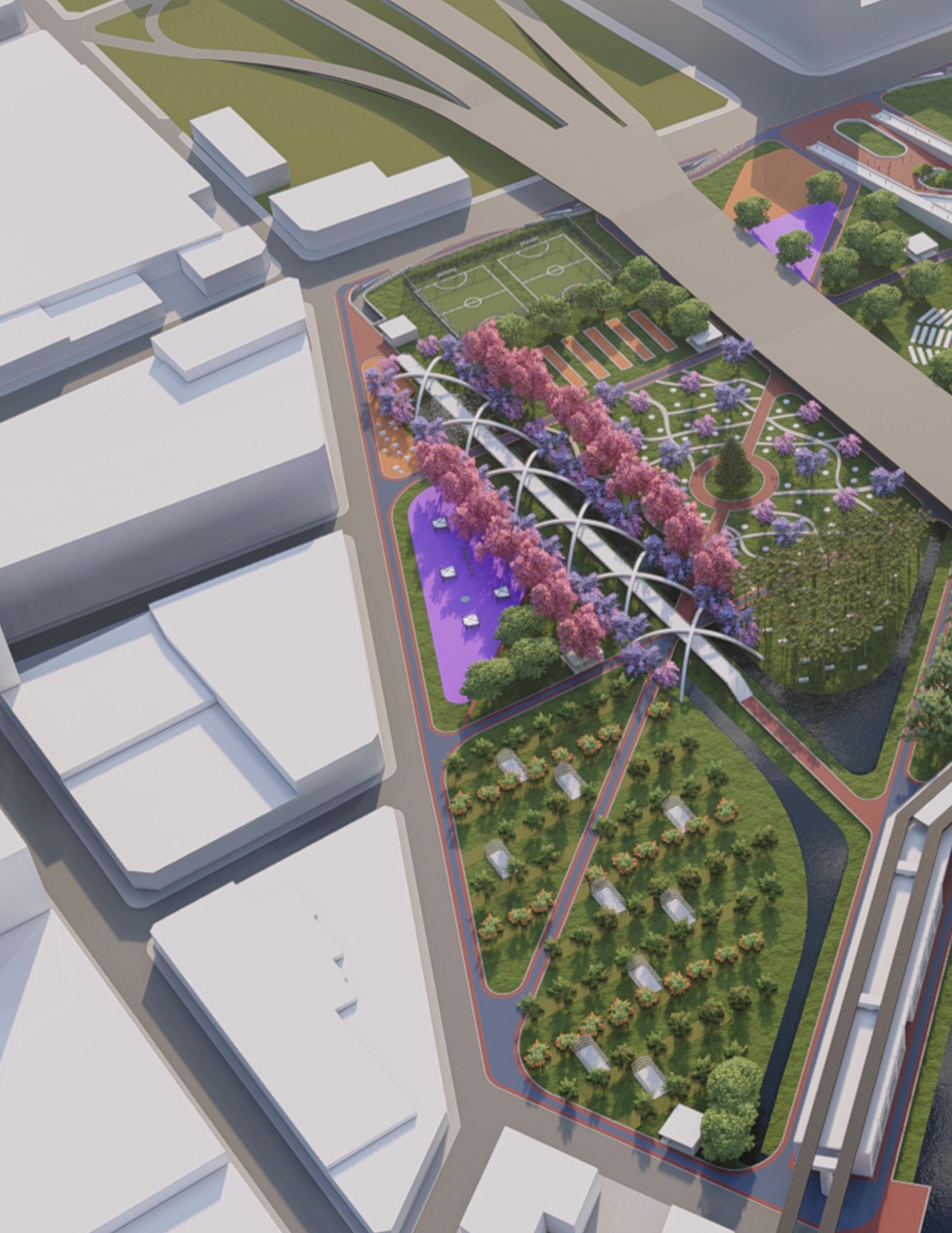
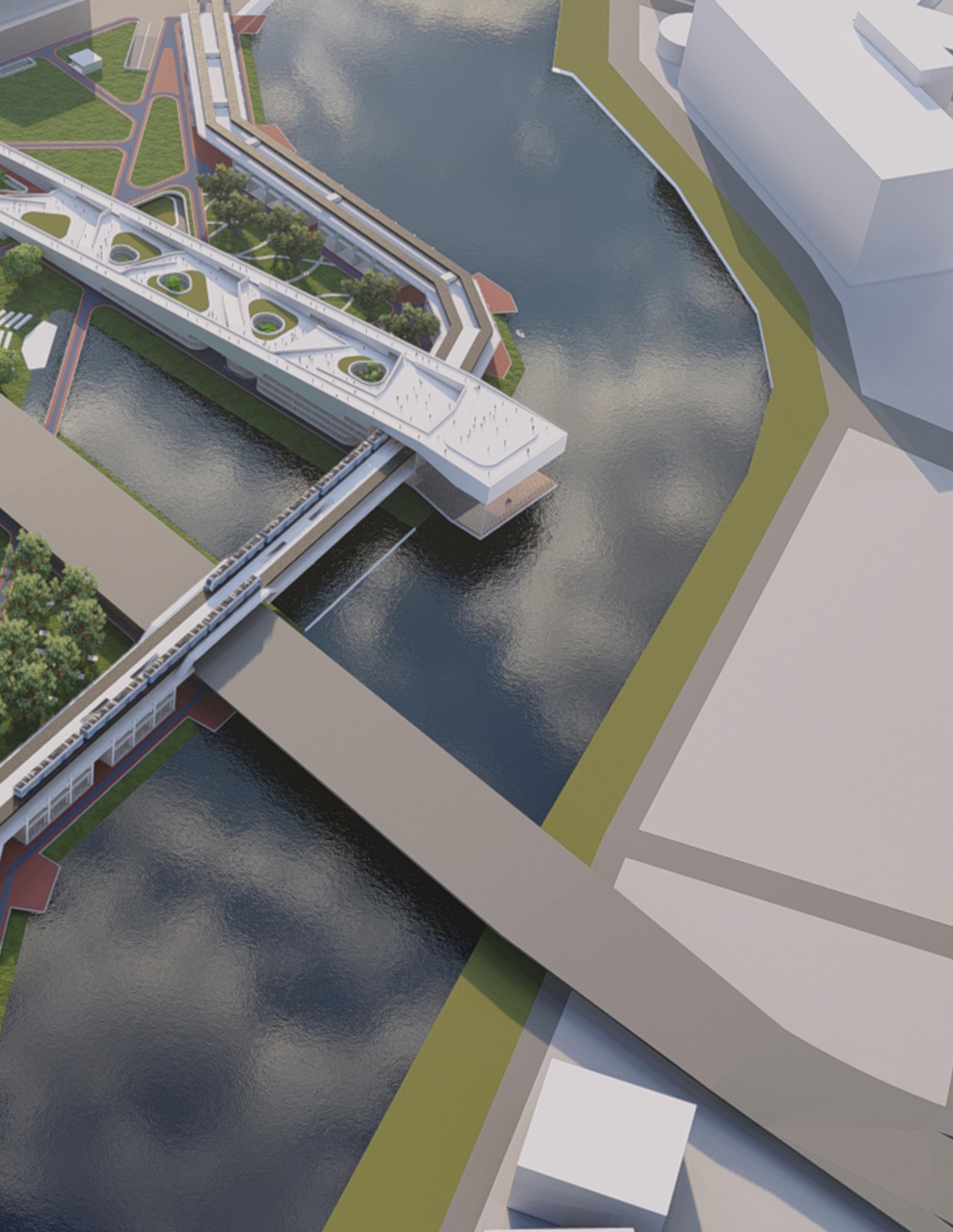
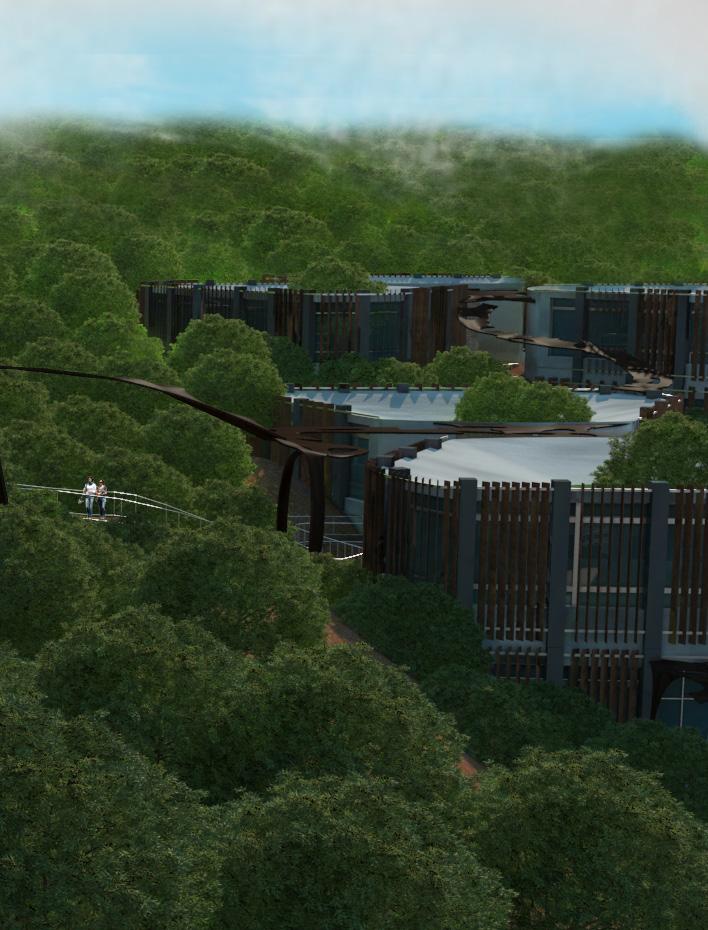
“The Module” is a Rehabilitation Center located in Barqash forest. Barqash is a natural reserve located in the highlands of the northern province of Ajloun. It holds expansive forests of 500 year old trees that are homes for hundreds of living species and ecosystems. It has a plant cover density of 90%; including medical, rare and endangered plant species.
Abundant in trees and wildlife, the forests of Barqash form a part of the scarce green cover of Jordan. That being said, the architectural approach in such areas should aim for the preservation of every tree possible and should respect visually the dominance of nature.
The site is located downhill. A lower proposed access road provides circulation from the existing dirt road through ramps to the different parts of the project; that is hidden among the trees. The project is divided into 3 main zones: the visitor/ parents’ accommodation compound north, the reception/ staff compound in the middle and the patients’ compound south. Being a physical rehabilitation center, the modules are easily connected together and isolated to assure the restful stay of patients.

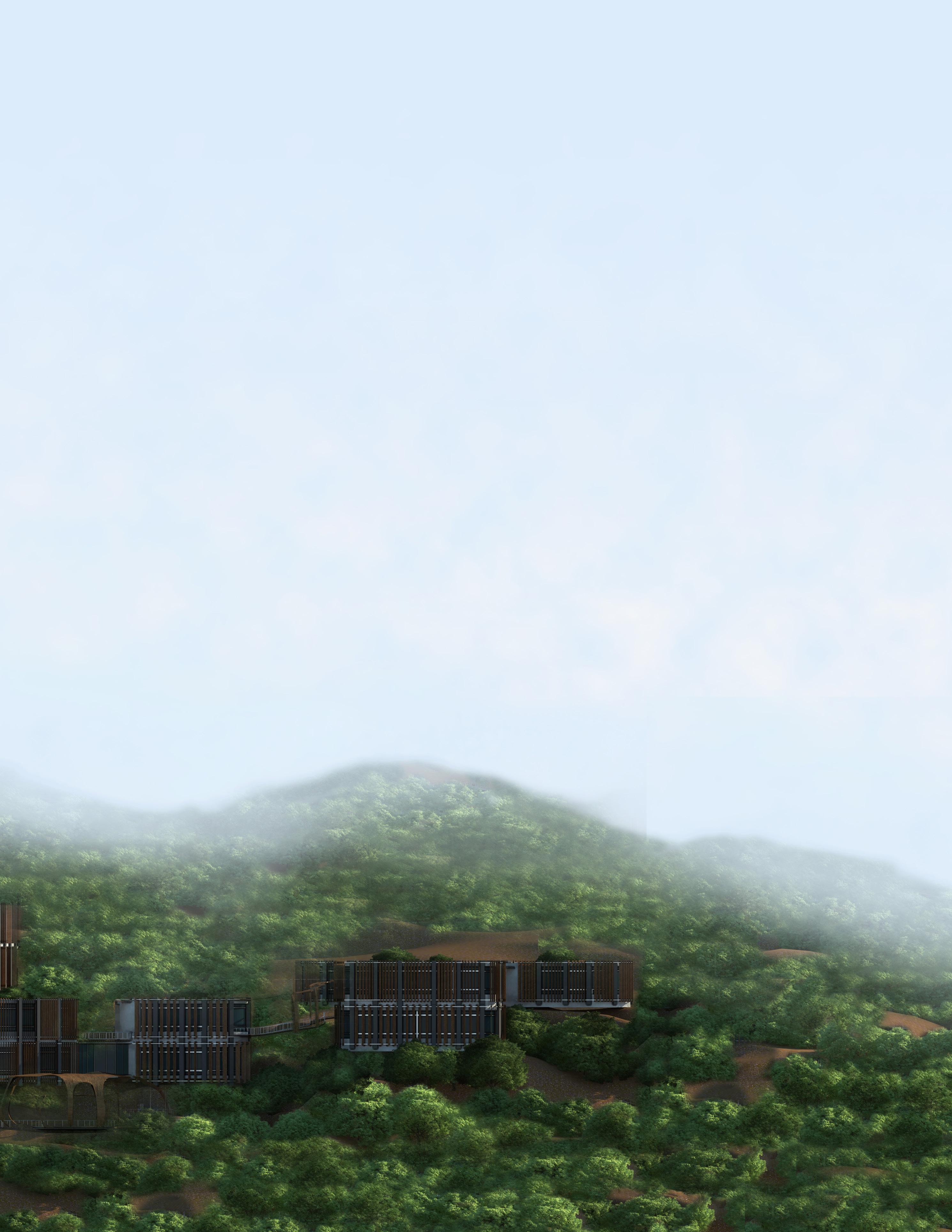
The scale and distribution of the pre-cast concrete modules reflect a sensitive approach to the nature around. The modules encase inner safe courts that connect the different elements of a module and sacredly revolve around a tree in each center. The inwards-sloped roof above the courts is used for water harvesting.


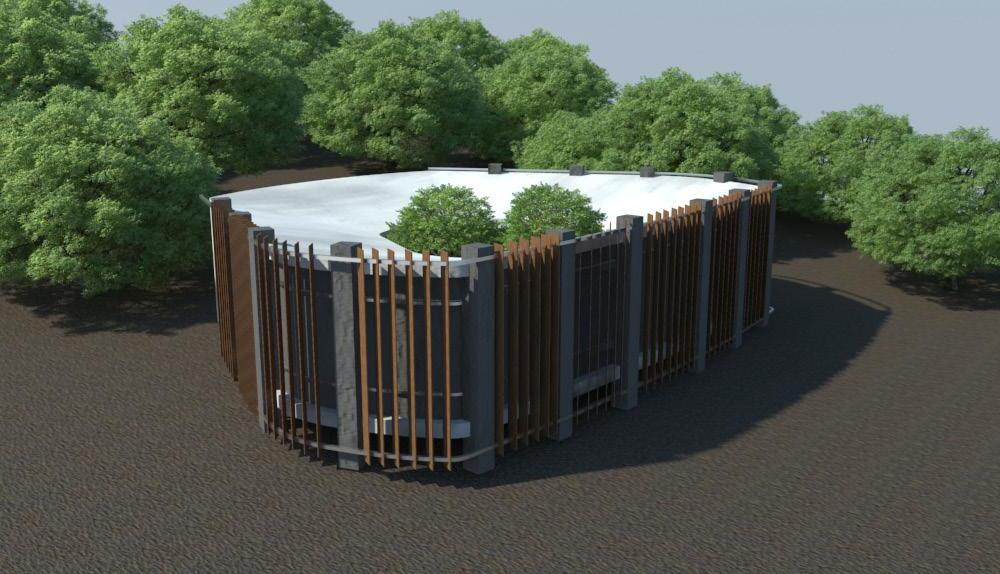
The double skin of glass and vertical wooden louvers reflect privacy and hierarchy of its module; using different densities of louvers. These louvers establish a connection between the exterior and interior; controlling its transparency.
Above: Module 3D Shot
Center: Side Elevation North View
Below: Section North View
SITE: IDENTIFYING POSSIBLE CONSTRUCTION AREAS
STAFF ACCOMMODATION
PATIENT ACCOMMODATION
ENTERTAINMENT
GYM AND SPA
RESTAURANT AND CAFE
ADMINISTRATION
SITE: ZONING
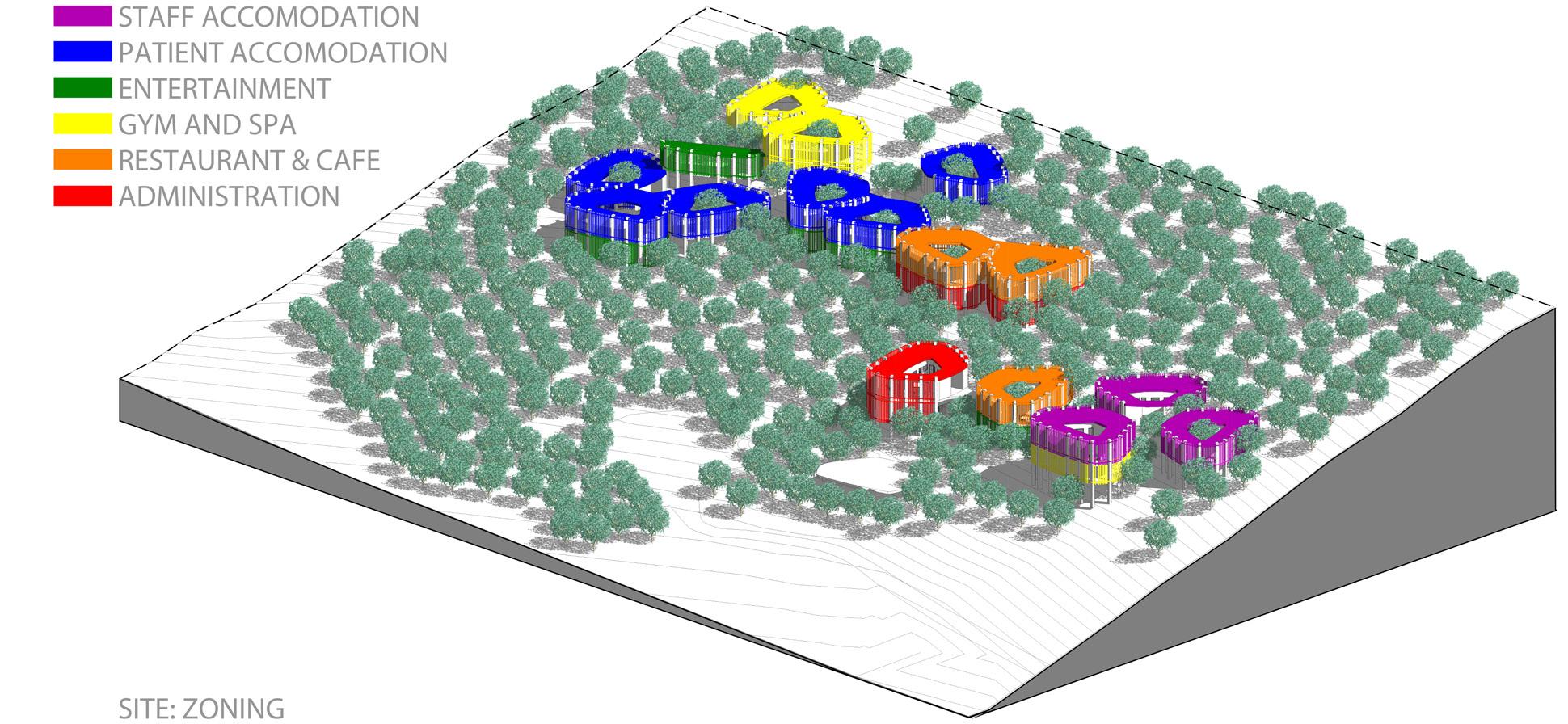
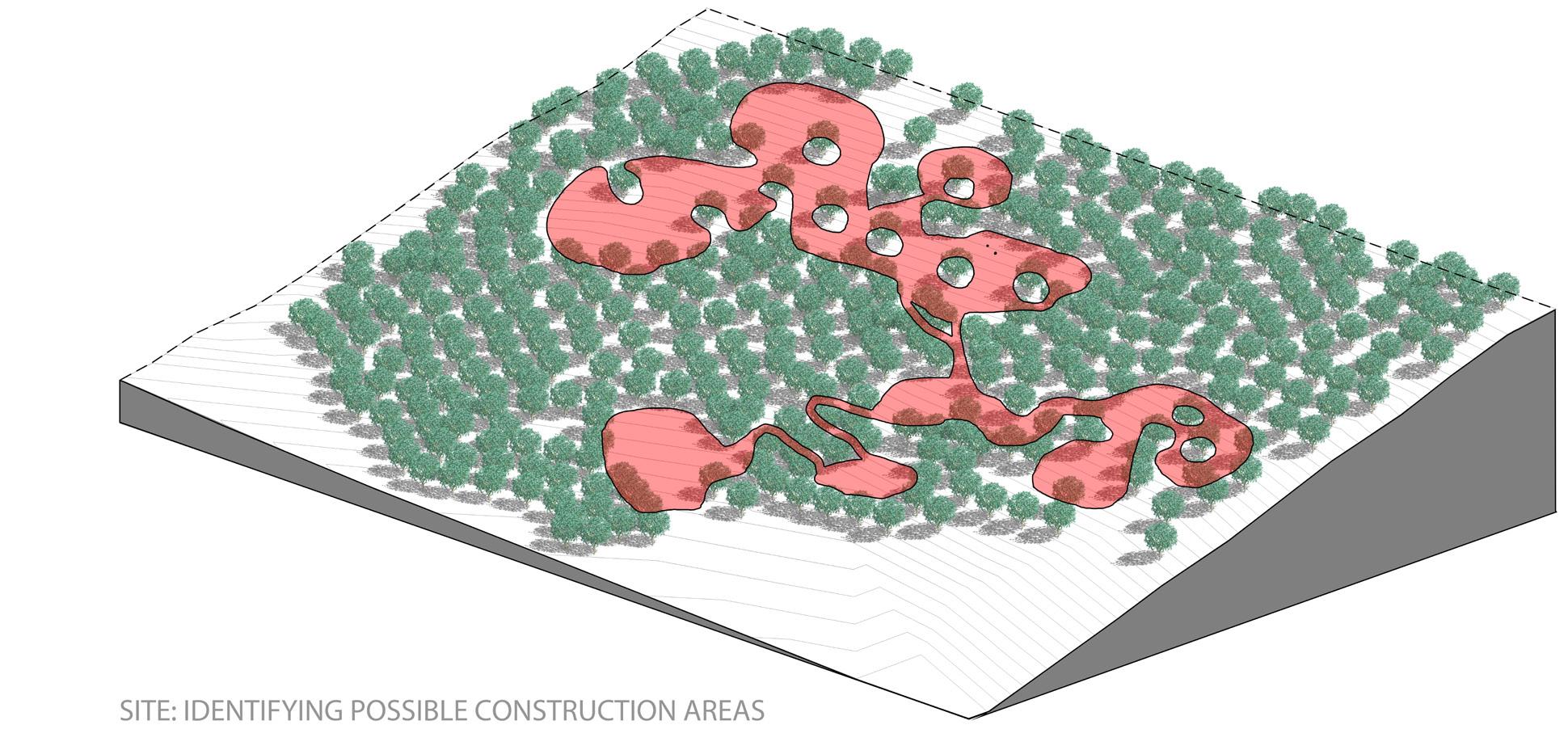
MODULE: SAFE CENTER
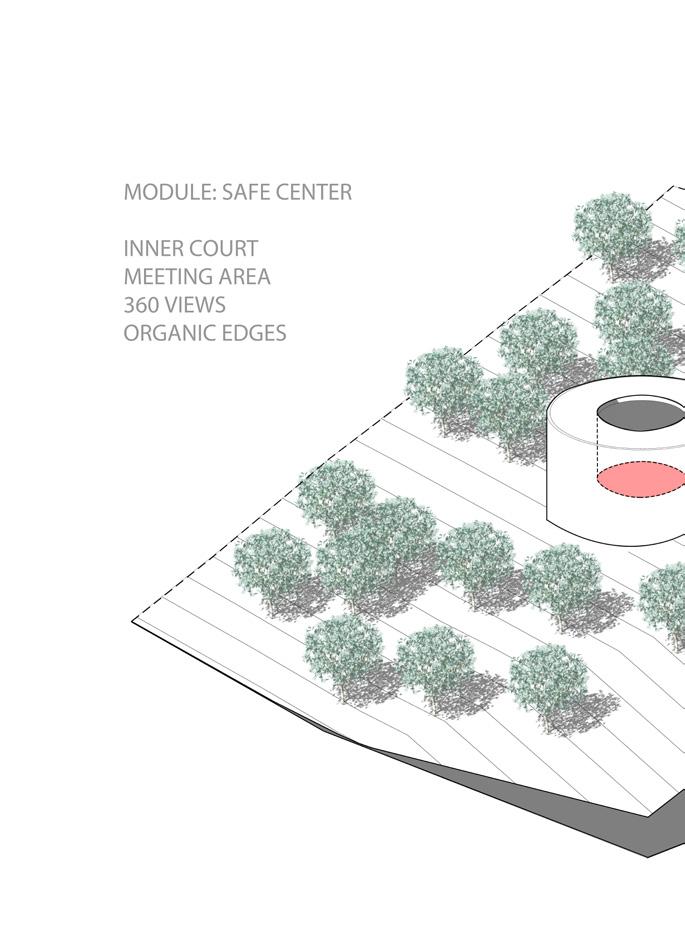
INNER COURT MEETING AREA 360 VIEWS ORGANIC EDGES MODULE: PROGRAM
MODULE: PLATFORM
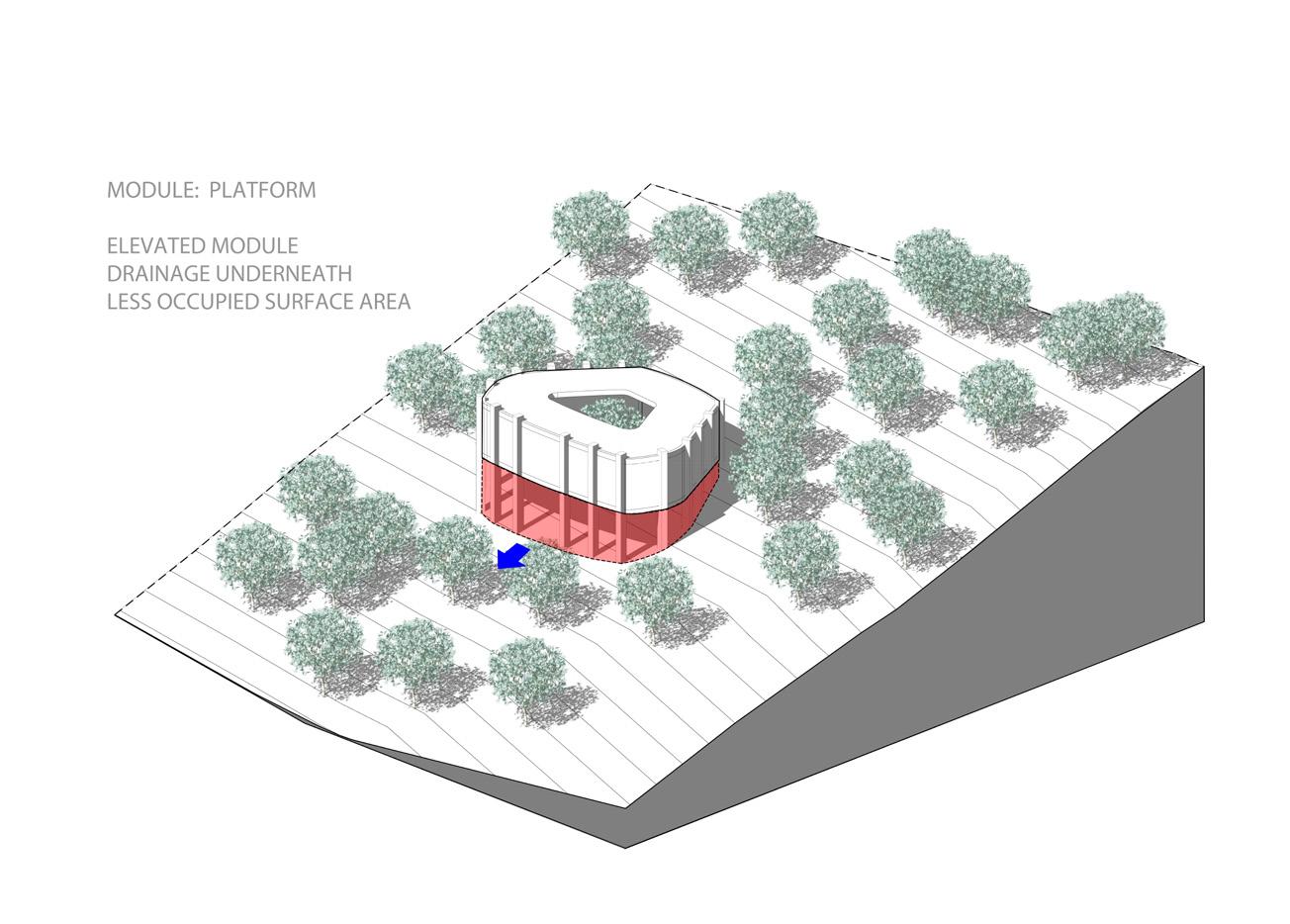
ELEVATED MODULE
PRESERVE SURFACE
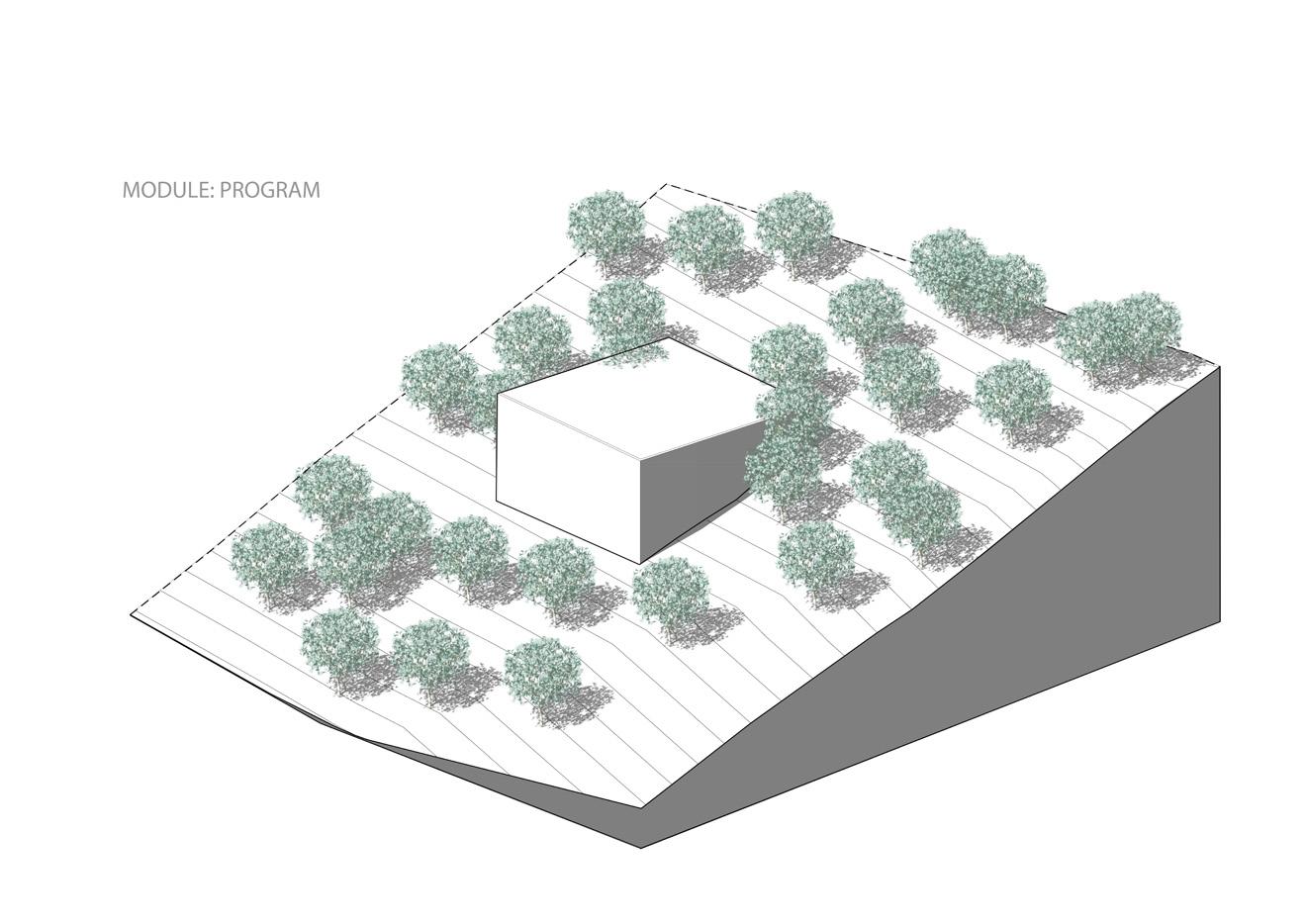
DRAINAGE
MODULE: ASSEMBLY
PRE-CAST CONCRETE PARTS LIMITED SITE CONSTRUCTION ON-SITE ASSEMBLY ONLY
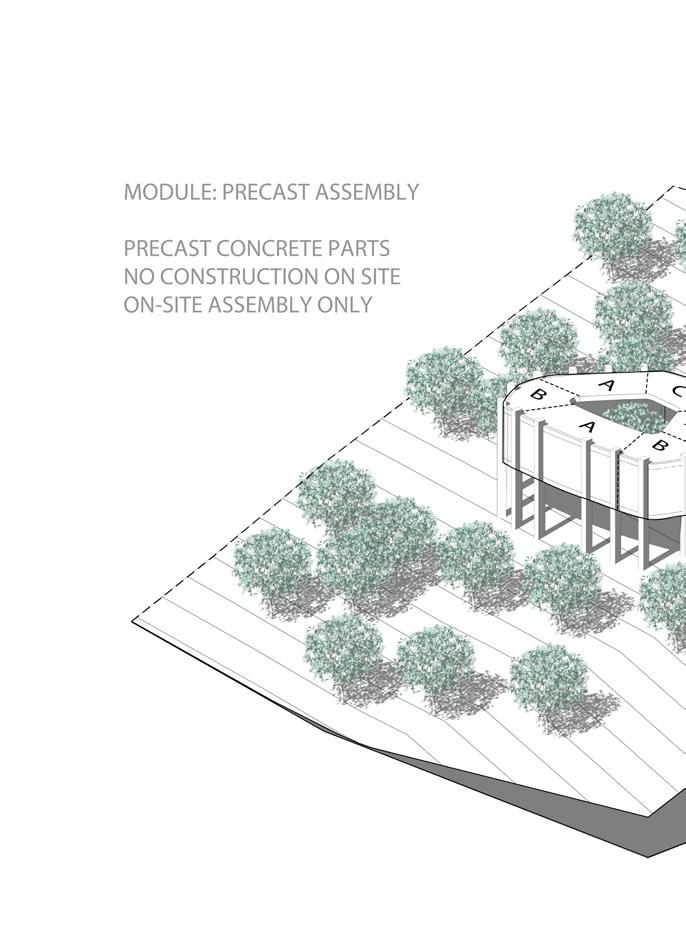
MODULE: SACRED CENTER
DEFINED ENTRANCE TREE AS CENTER OF SPACE
MODULE: WATER
ROOF SLOPE TO CENTER WATER HARVEST ACCENTING TREE IN CENTER
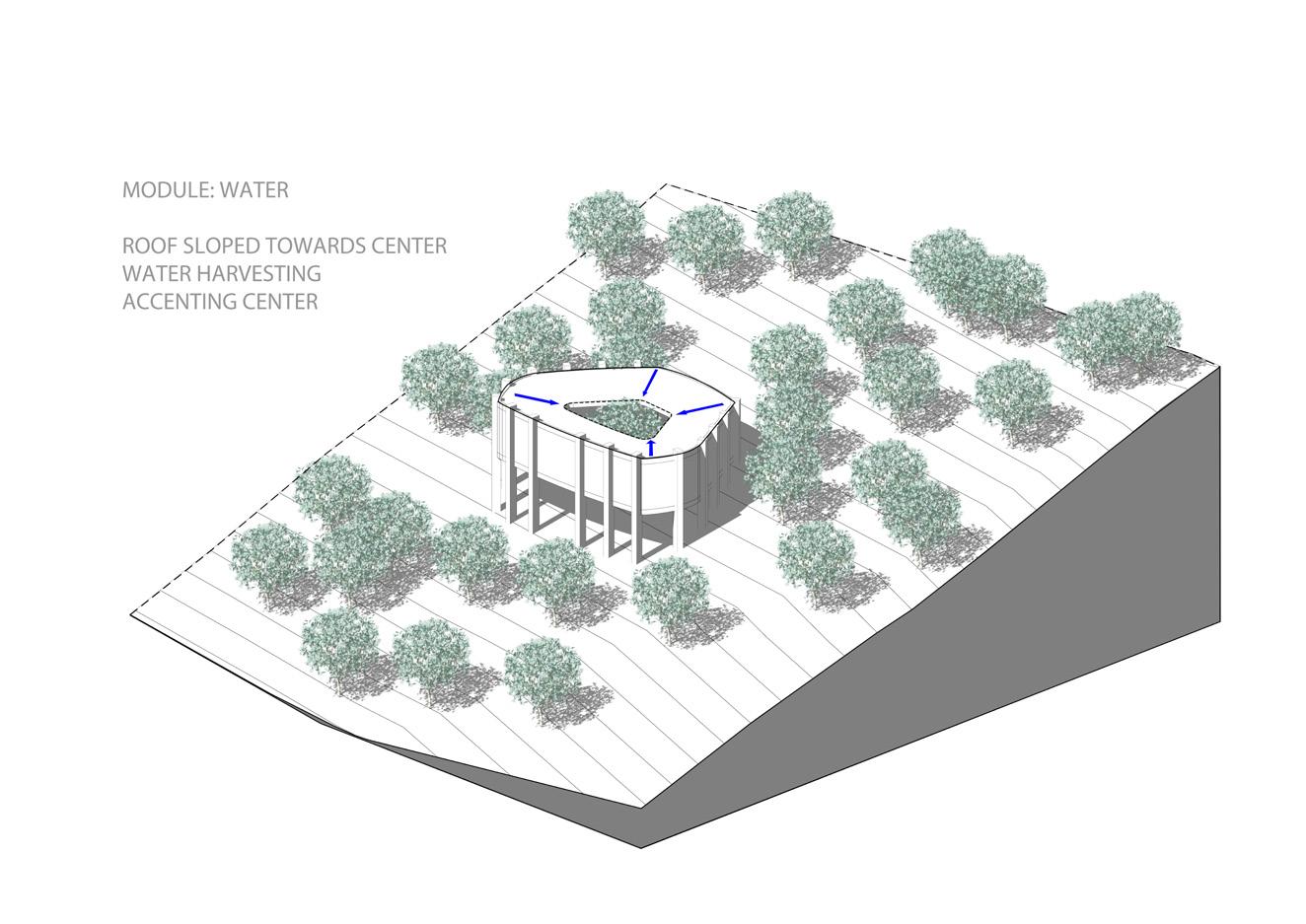

Previous Page: Site 3D Diagrams
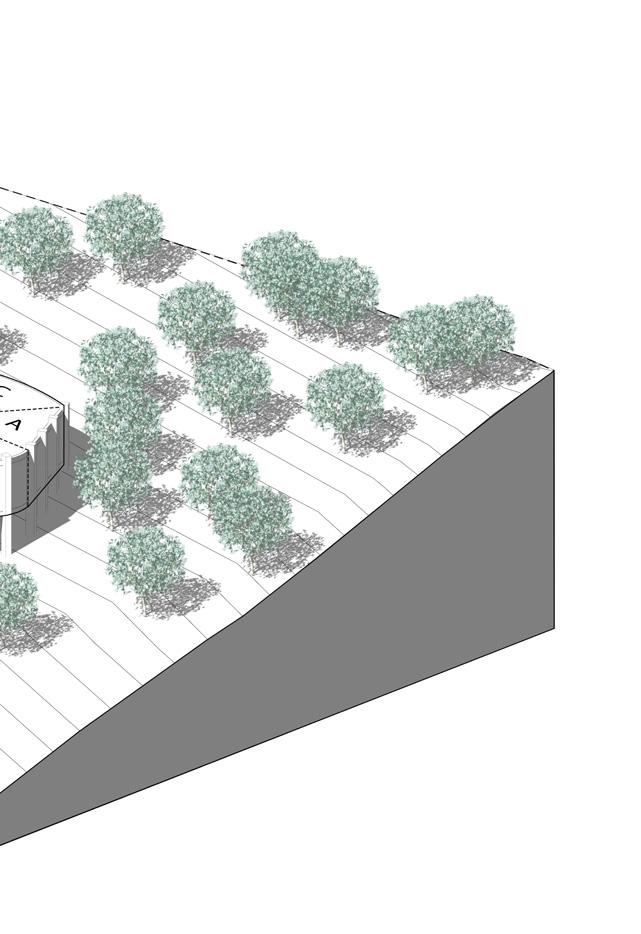

South West View
Above: Module 3D Diagrams
Next Page: 3D Shot West View
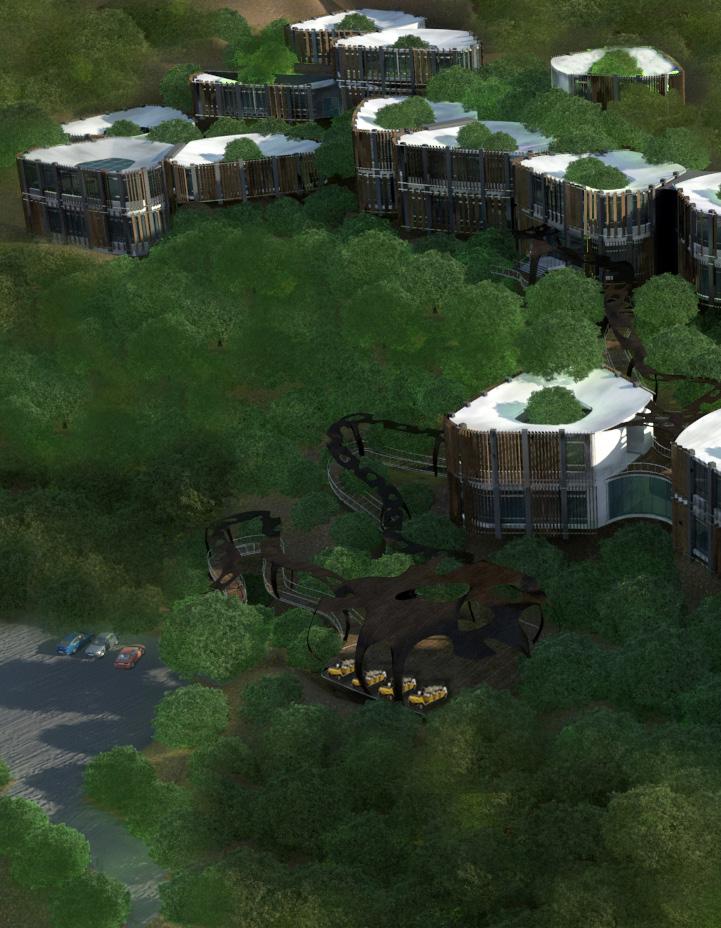
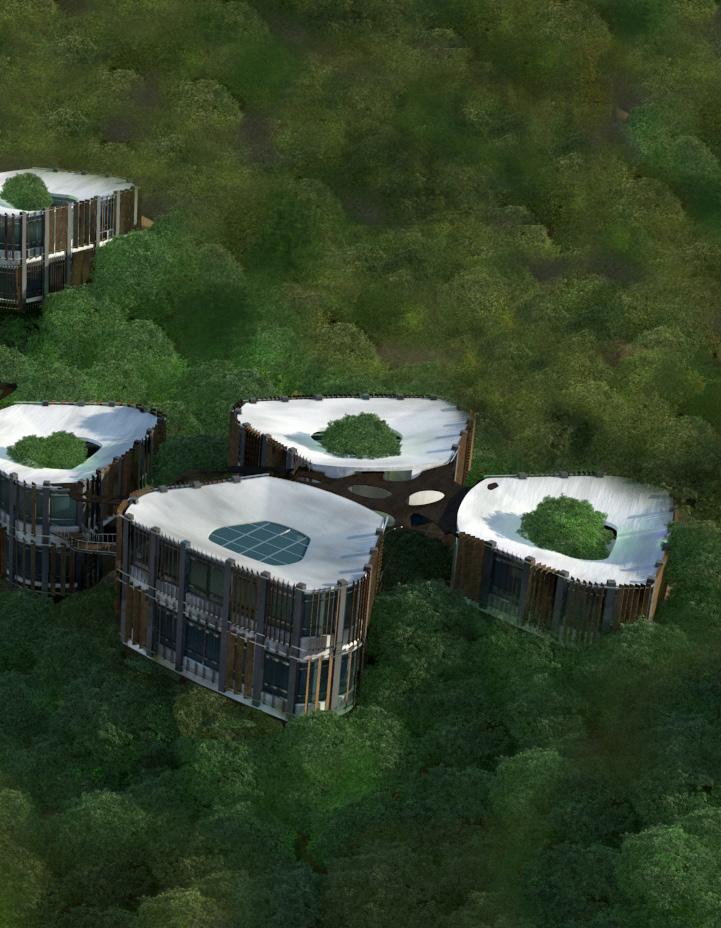
University of Jordan | 2012 Academic Professor A. Abu Ghanimeh Individual Work Downtown, Amman, Jordan
EXHIBITS/ SHOP
EXHIBITS/ WORKSHOP
EXHIBITS/ AUDITORIUM
EXHIBITS/ ADMINISTRATION
BASE
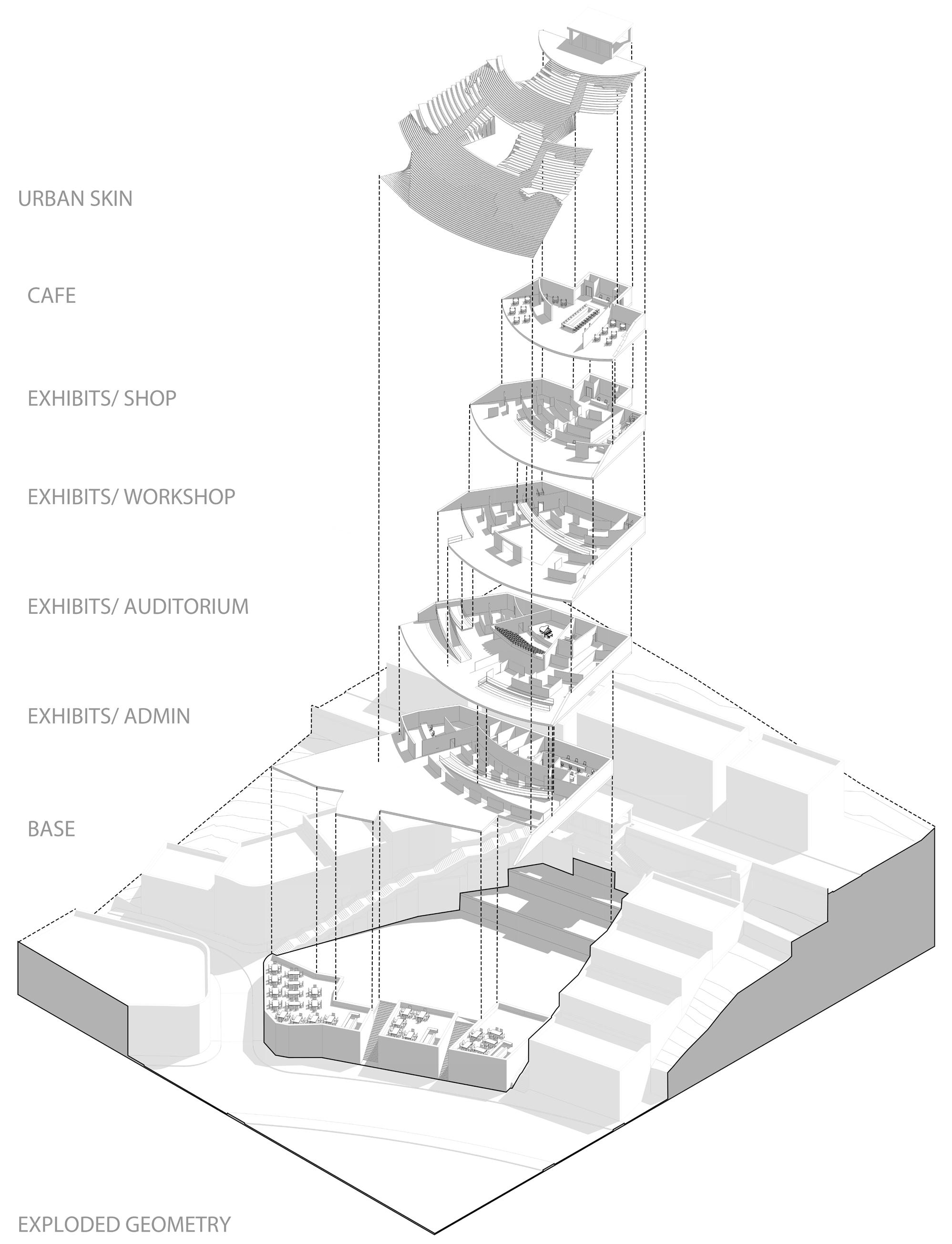
“The Stairs” is Amman’s City Museum that is located in the old downtown Amman. A sloped site was chosen between the antique housing units of the area. Viewing directly the Roman Amphitheater, the site is elevated; giving a magical scenery and making the old city around a part of the museum’s attractions. The site is located between two of the oldest stairs in Amman; connecting the site to the lower main street and a parallel higher street. The site is disconnected from the lower street by local on–street shops and restaurants.
Stairs in old Amman are historically important urban interaction spots. That’s why, the elevation gives a clear respectful contrasted statement that is different, yet, not dominant to the traditional downtown housing; preserving its historical identity.
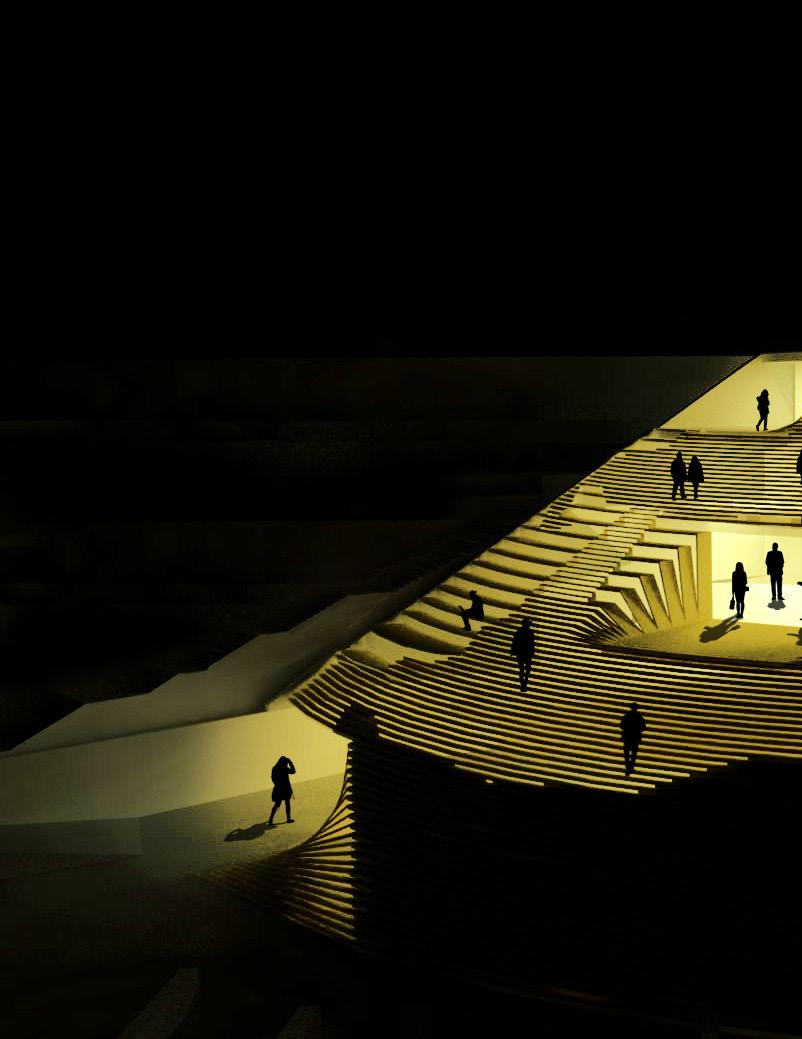 THIRD LEVEL
THIRD LEVEL
Previous Page: 3D Exploded Diagram South View
Above: Floor Plans
Below: Night 3D Shot South View
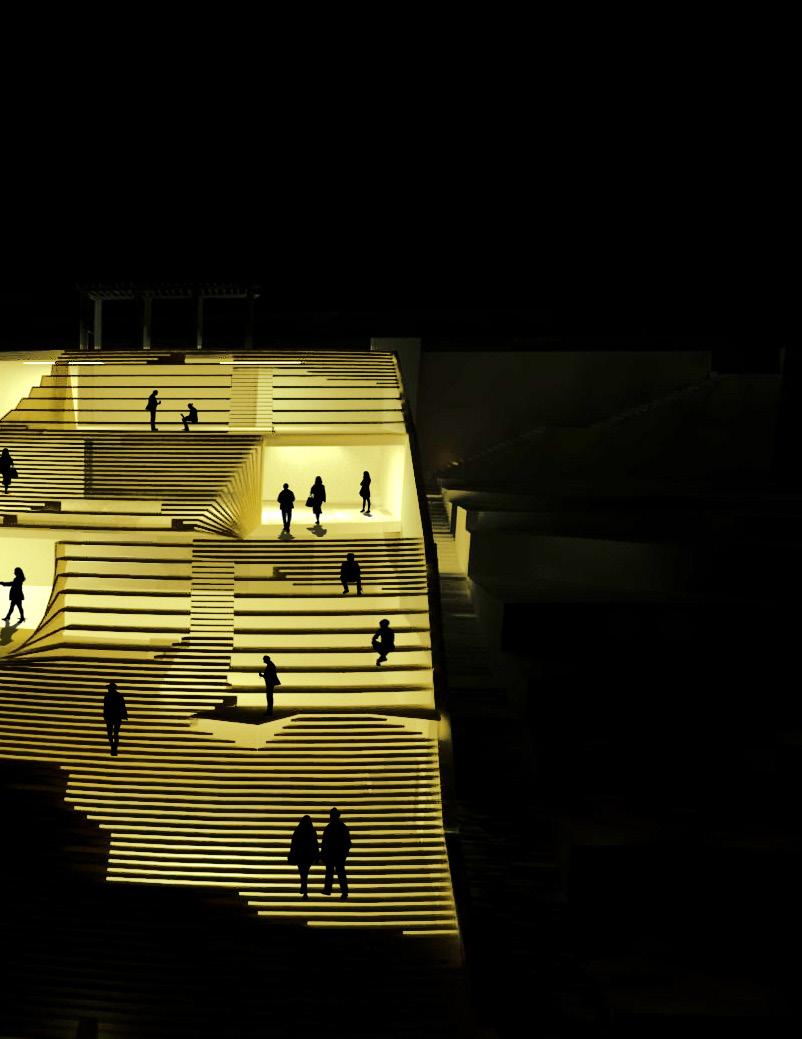

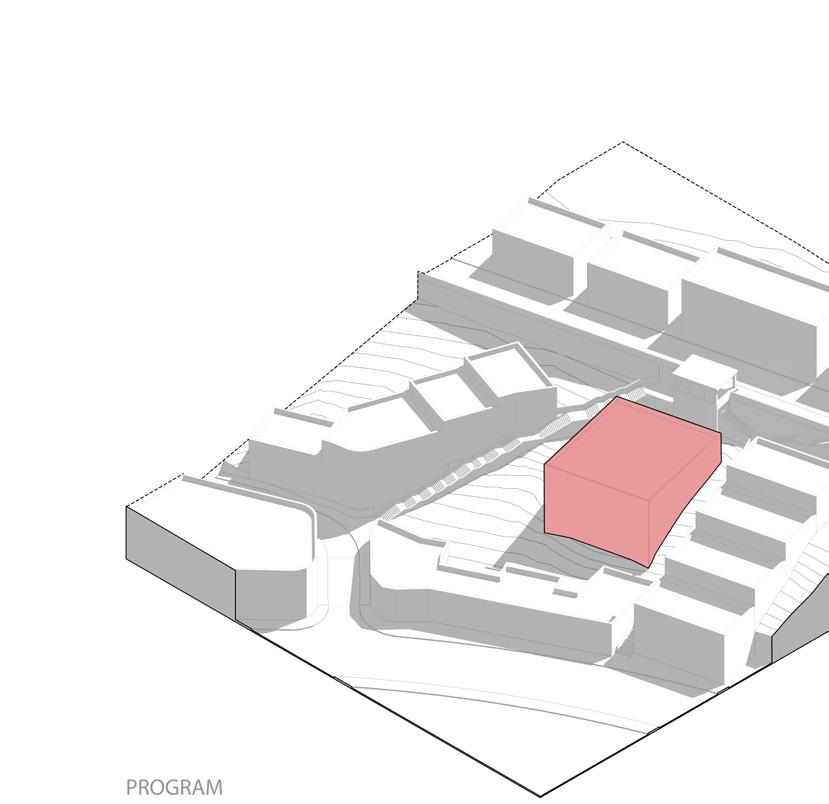

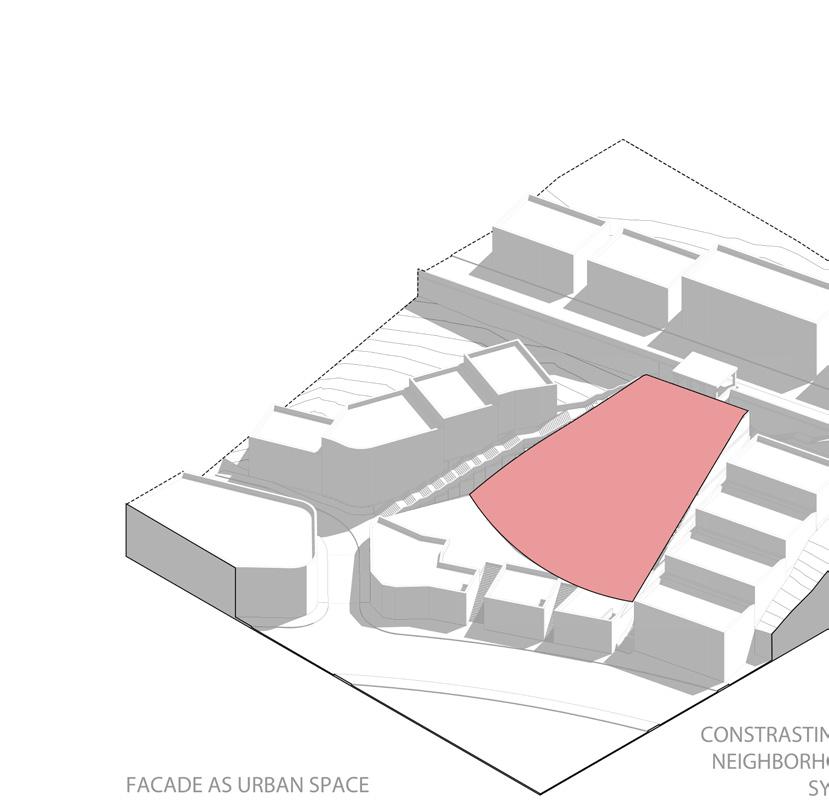
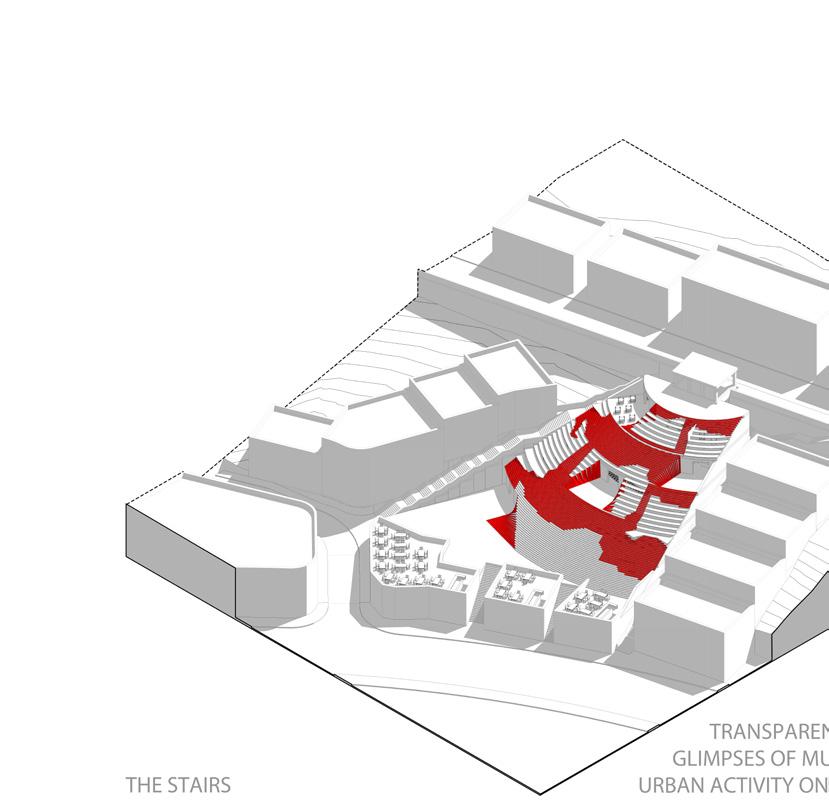

The sloped stair-like elevation of the museum is walk-able and accessible to the public; giving access to different parts of the project from the exterior. The rise of each stair is see-through glass which allows the public to have a sneak peak of the museum. On the contrary, the public behavior, on the stairs, is a sight to see for the visitors inside and gives an idea about their cultural interaction. Through the lines of the stairs, visitors can spot what’s going on in Amman.
The museum gives a different experience and tells a story of the people of the city. A journey through ramps lets the visitor explore all of the attractions of the building; starting from bottom to top, or vice versa, and finishing at either the restaurant above or the plaza above the existing shops below. These shops were further developed and preserved by using their rooftops as a plaza with food courts and sitting areas; serving the authentic restaurants below; which didn’t have any sitting areas.
Next Page: 3D Section East View
Left: 3D Diagrams South East View
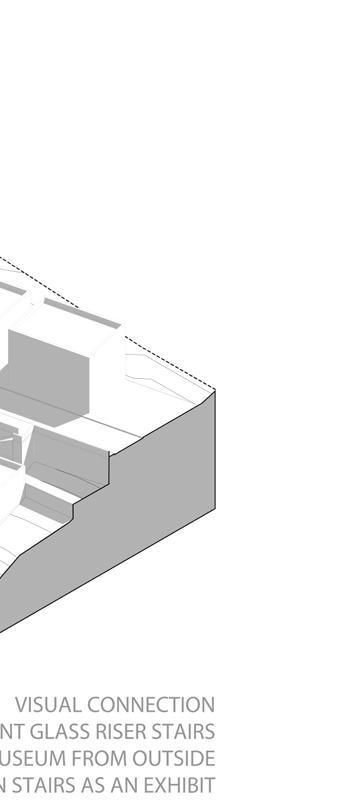
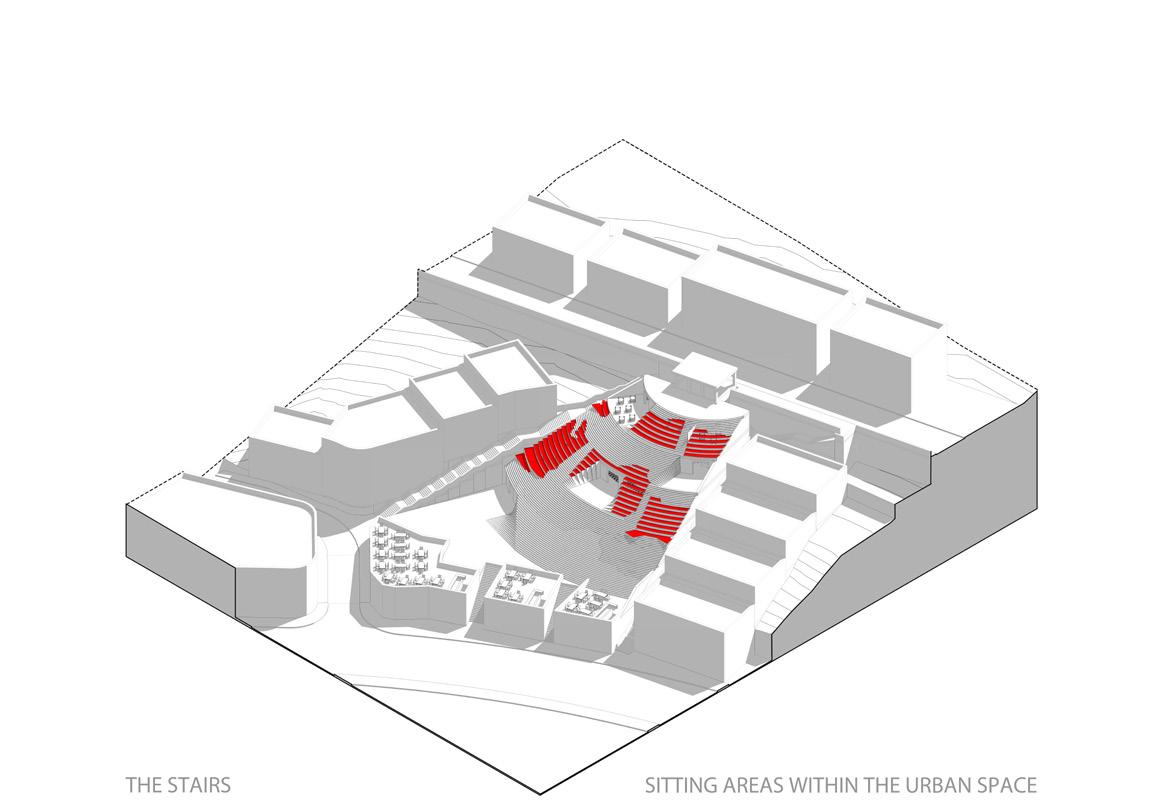
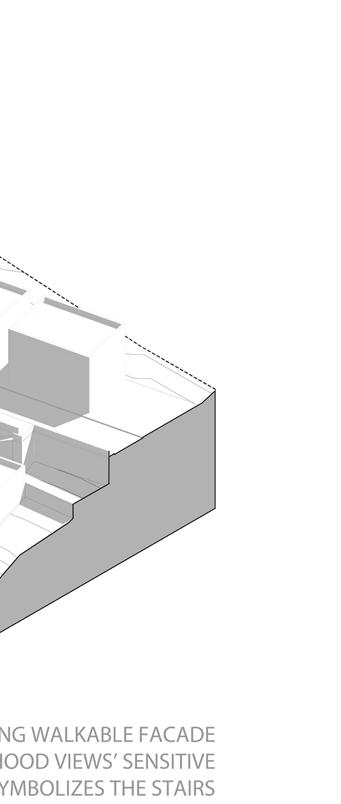
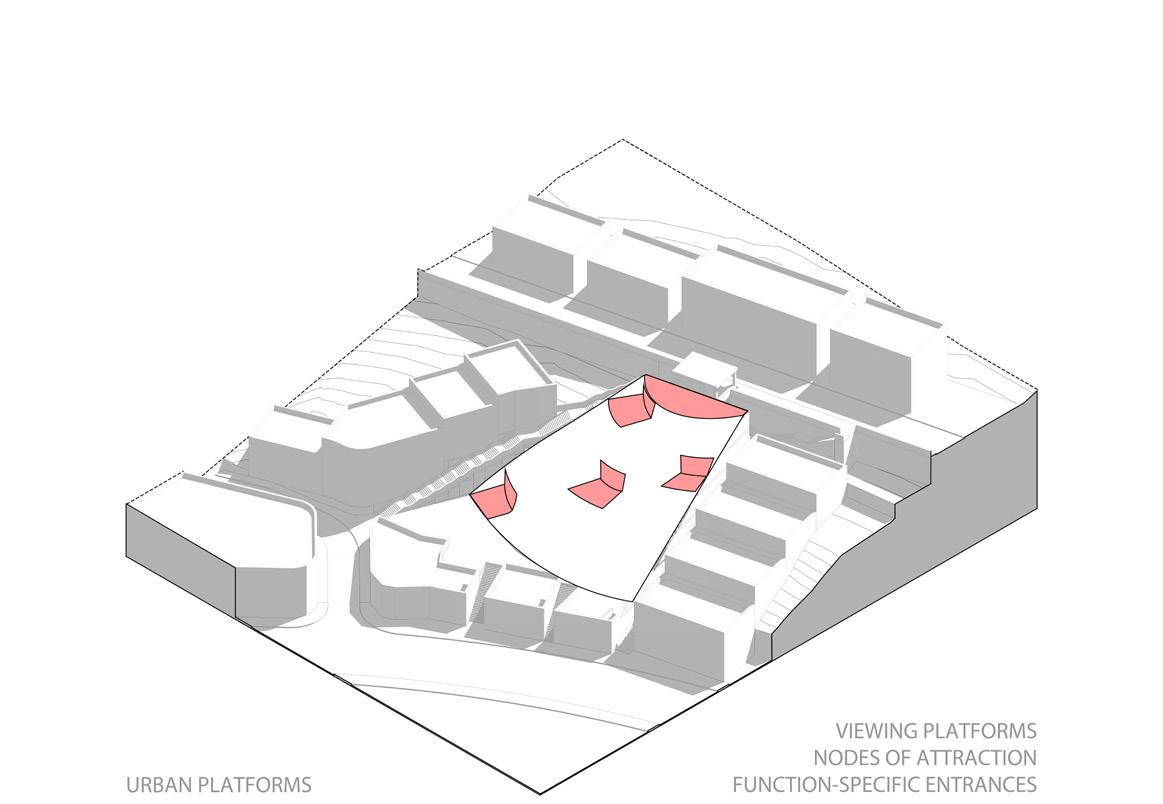

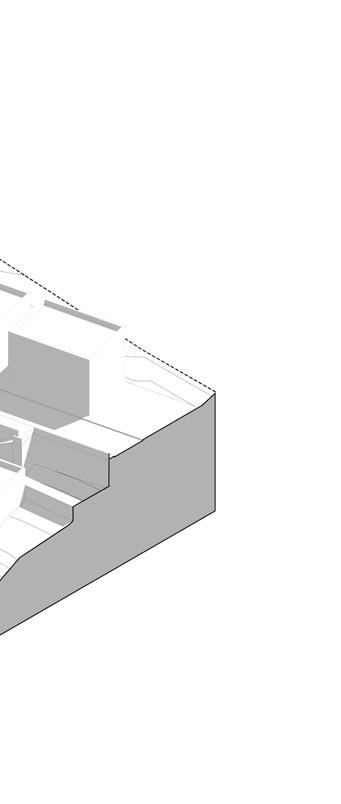

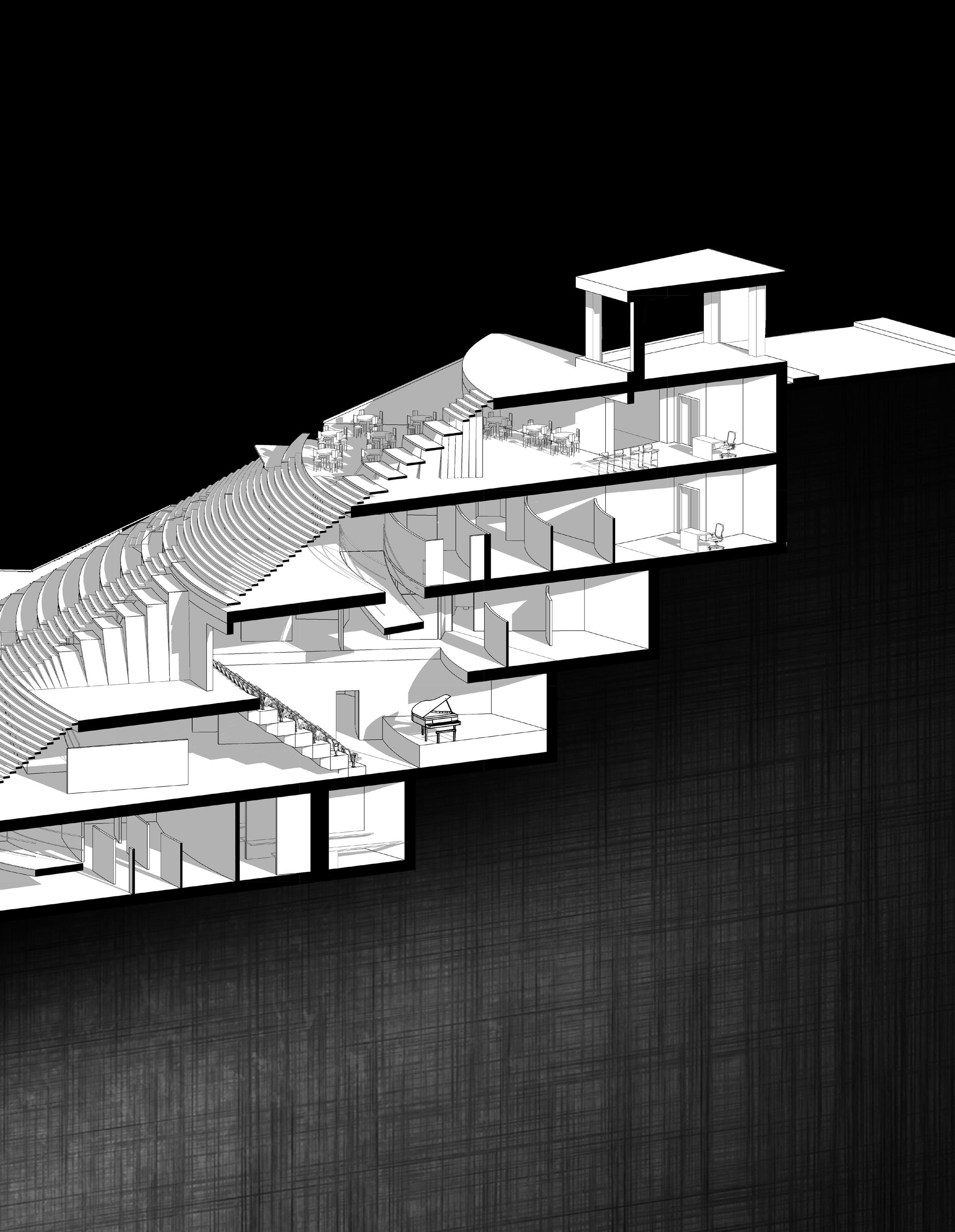
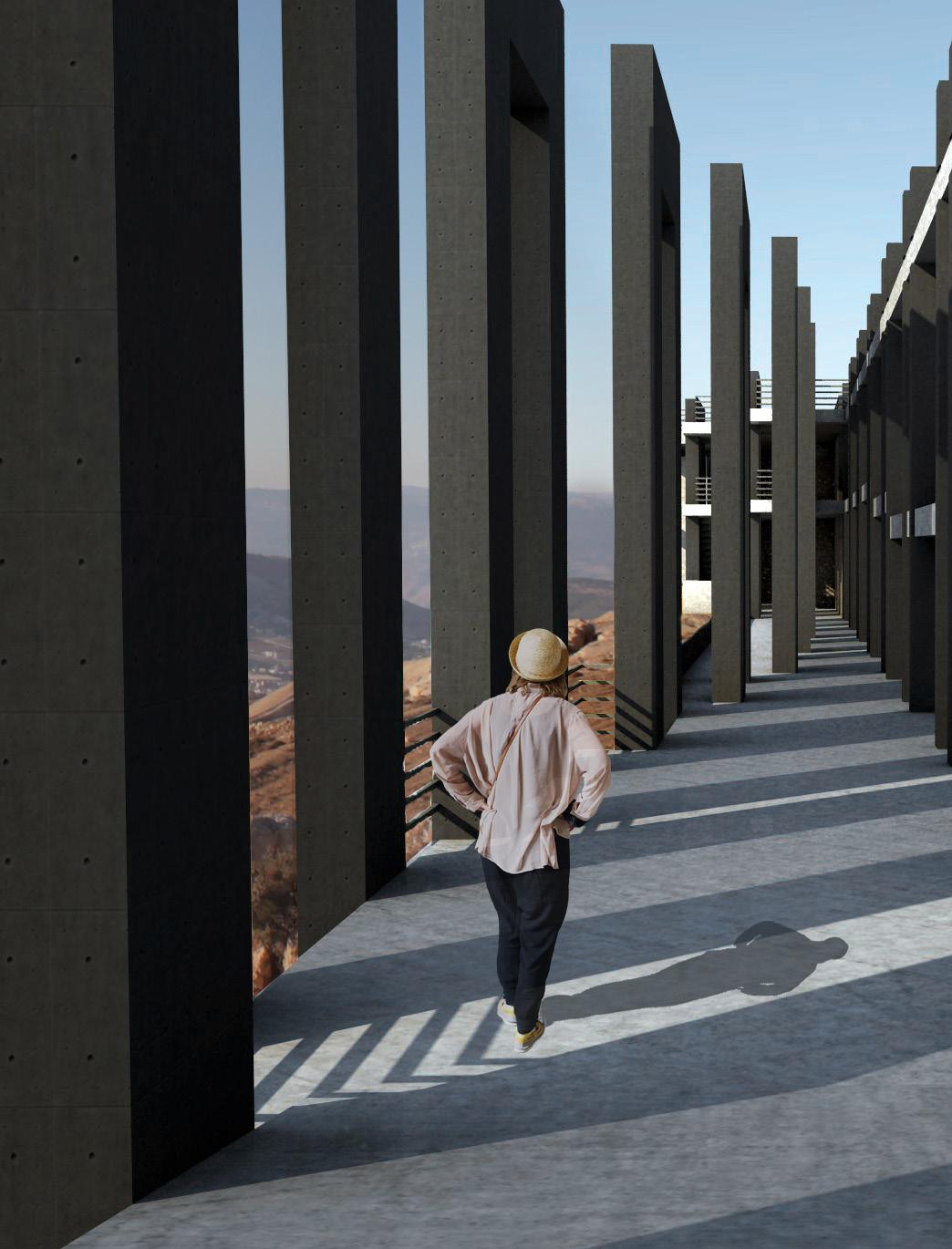
“Amman Gate” is an urban space located on a major Amman gateway; welcoming visitors into the capital from the Northern provinces. Throughout history, city gates usually defined city edges and monumentally delivered a physical and symbolic impression of power and security. They out-scale the human; screening physically and visually whatever private zones behind. However, they allow for a visual contact for its users of the surroundings while circulating within between different parts. Formally, they embrace a sense of linearity with unifying modular elements within, which, along the linearity, allow for various functions.

The site is S-shaped with a 445 meter length with an average offset of 50 m. It encloses an area of 22500 m2 with a difference in elevation of 35-40 meters. It offers two sharply sloped natural pockets with a unique stone texture that are hard to inhabit or vegetate.
The project aims to tackle the urban and social segregation happening between different economical classes of society. The project seeks to offer a diverse set of spaces in order to attract a variety of interests and activities. It will house a promenade, plazas, viewing platforms, private retail spaces, private event halls, restaurants, cafes, a library, a spa, a gym, rentable kiosk spaces, craft centers, workshops and multiple car parking platforms. The diversity of the spaces’ program aims to welcome users from all socioeconomic backgrounds. The program ranges between private high-end spaces and affordable public open spaces. The assembly of these two types of spaces is to allow a mix in the different social backgrounds through interaction in the public spaces.
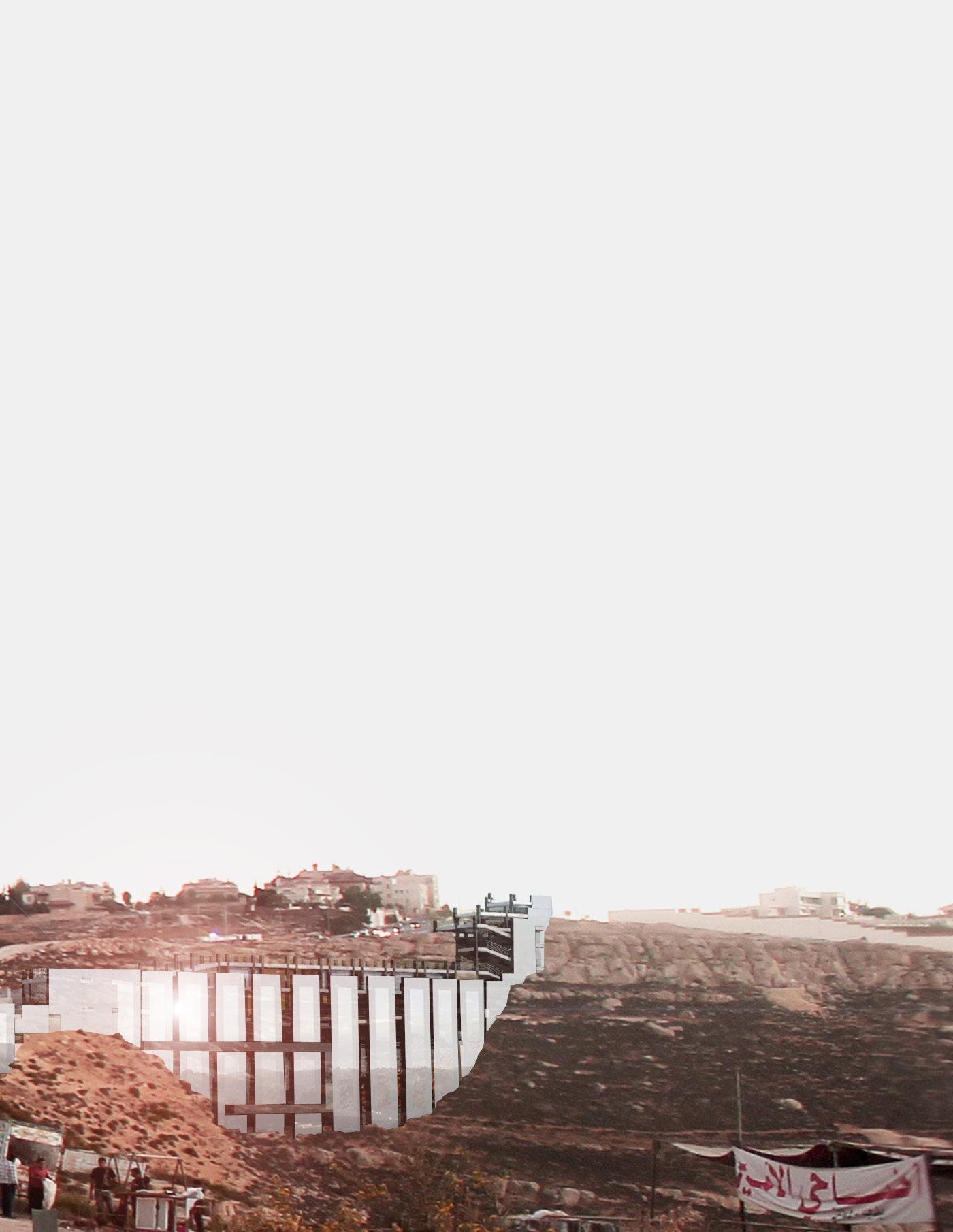
The site is adjacent to a high speed connection street that exhibits a unique behavior. People linearly park on the sides to spend some time looking at the view of the Baqaa Refugee camp with the mountains in the background. However, nearby existing public services are limited, which makes the site of great potentials.
A promenade, which is an offset of the site borderline, establishes the main axis of the project with a maximum exposure to the view and a minimum footprint. Although the site is of great slope, the promenade comfortably ramps access to all parts of the site; taking advantage of the two pockets for 2 main functions. This eliminates any need to use stairs or elevators. The promenade penetrates the earth at some points to achieve a suitable incline for pedestrian circulation.

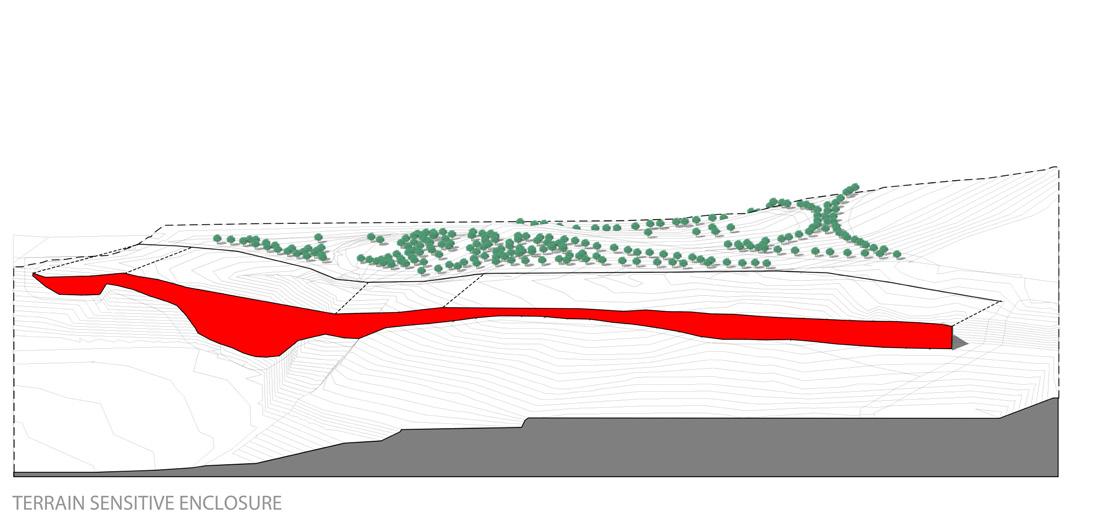

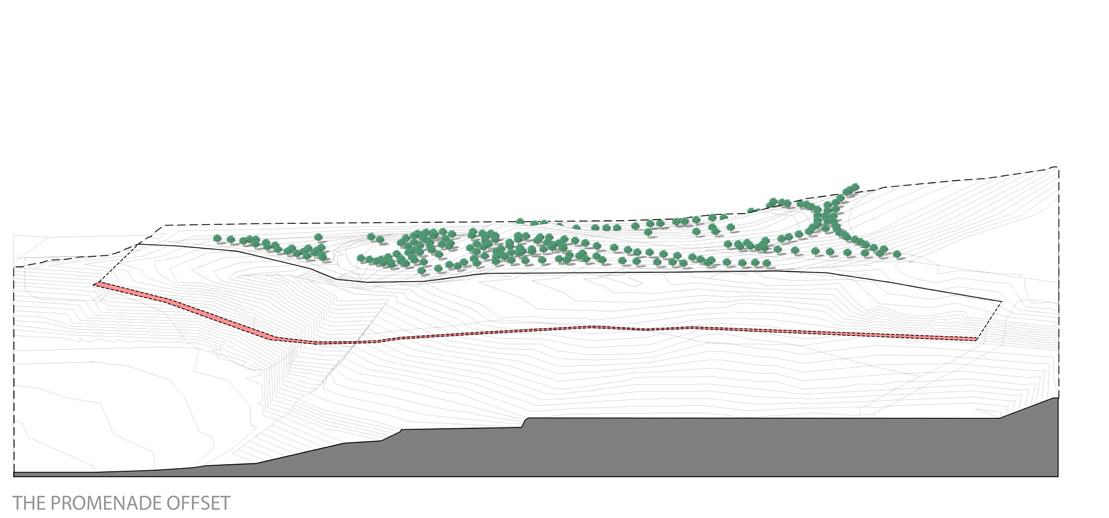
A street-sensitive screen arises from the promenade; enclosing spaces between itself and the mountain and sheltering the project from the cold northwest winds of Jordan. The screen doesn’t interrupt street users from viewing the scenery. The screen is fragmented into even modules of free standing windshields; allowing sunlight and fresh air to enter from the sides. The free standing modules create spaces between each other; providing all functions needed for the project and giving a unified form and language for the promenade.
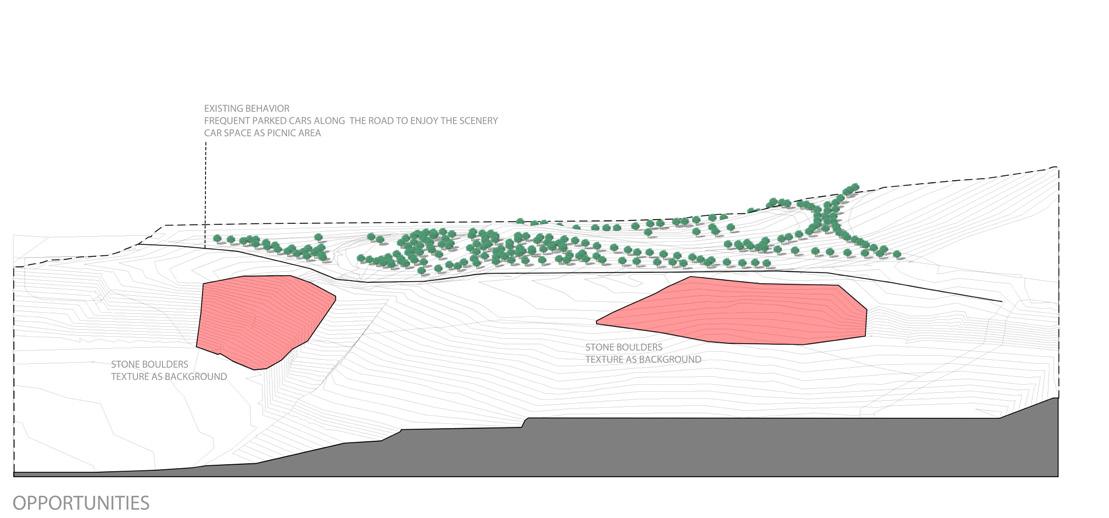
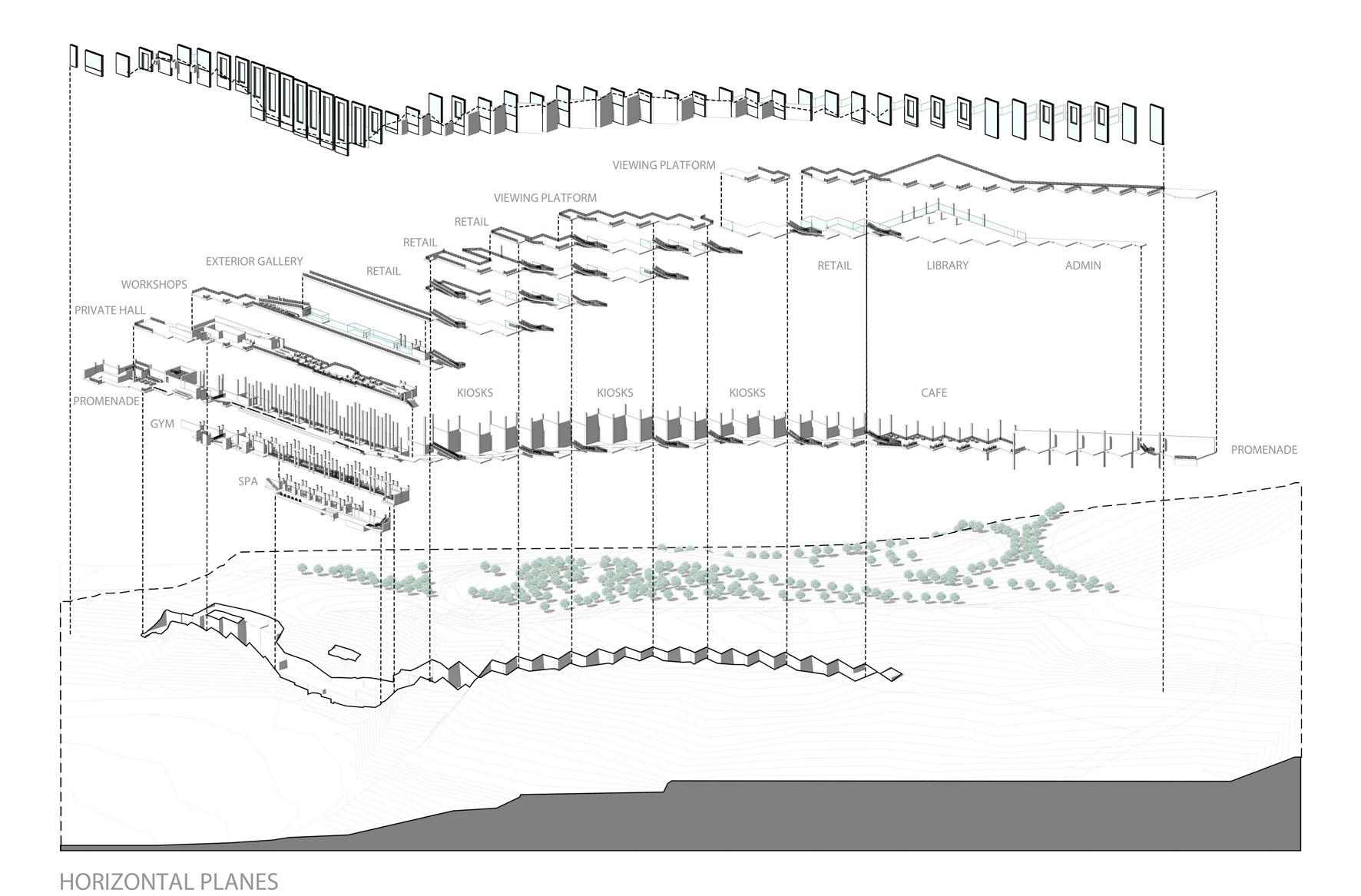

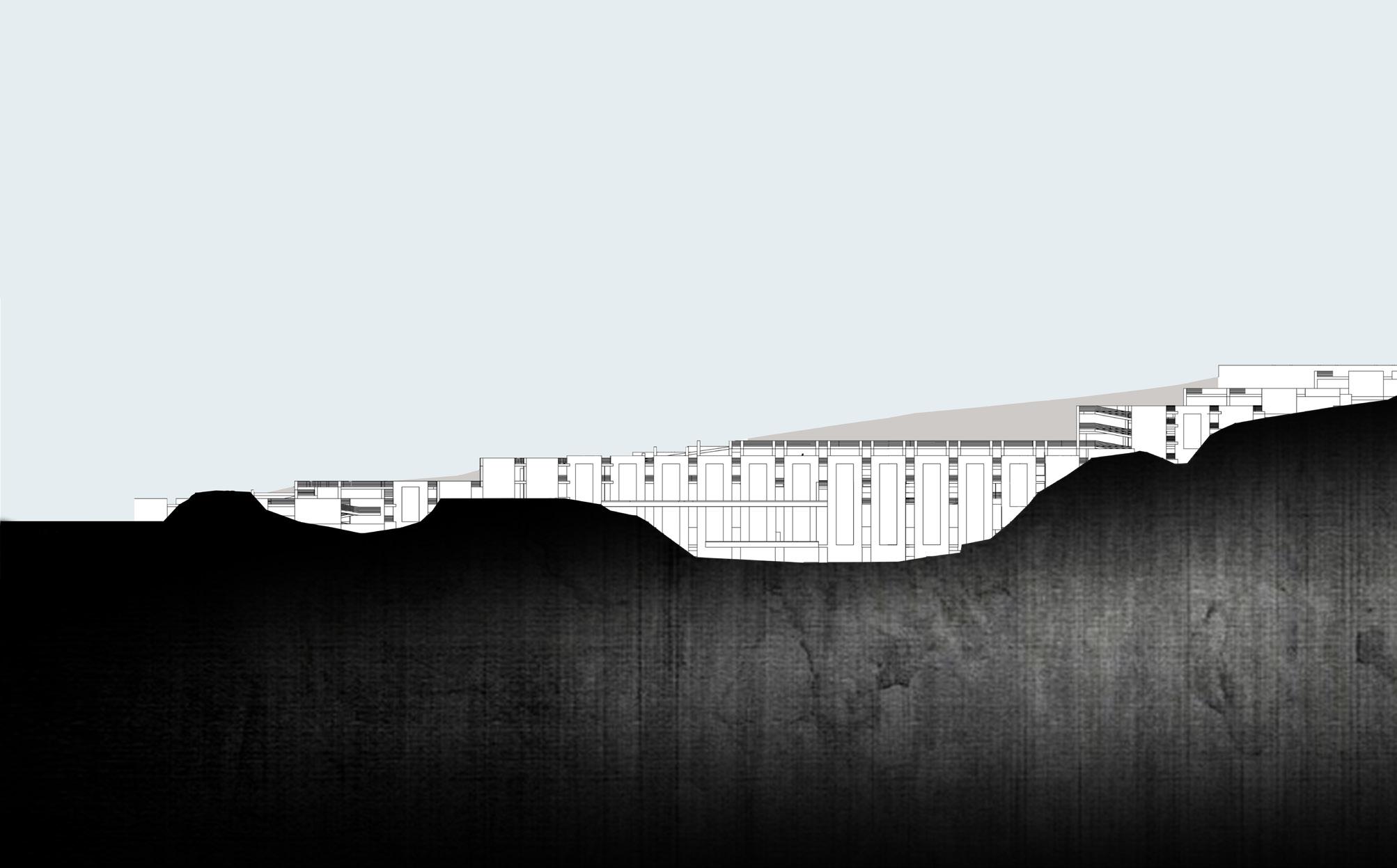

The (Promenade - Screen - Modules) interaction results in a traditional market on the same level of the promenade. The slope interacts vertically to create high end shops at different levels that are accessed with side ramps. In the stone pockets, a library and a private club emerge; using the stone boulders texture as a back elevation. A vast forest buffer zone is used to protect the site from street noise, fumes and incidents. Three different parking spots support different areas and hierarchies of use. Blocks of concrete are used for structural columns with traditional mudded stone walls in between; integrating the excavated rocks that fill the site.
Above: Main Elevation North View
Below: Segmented Section North View

Next Page: Night Shot North View

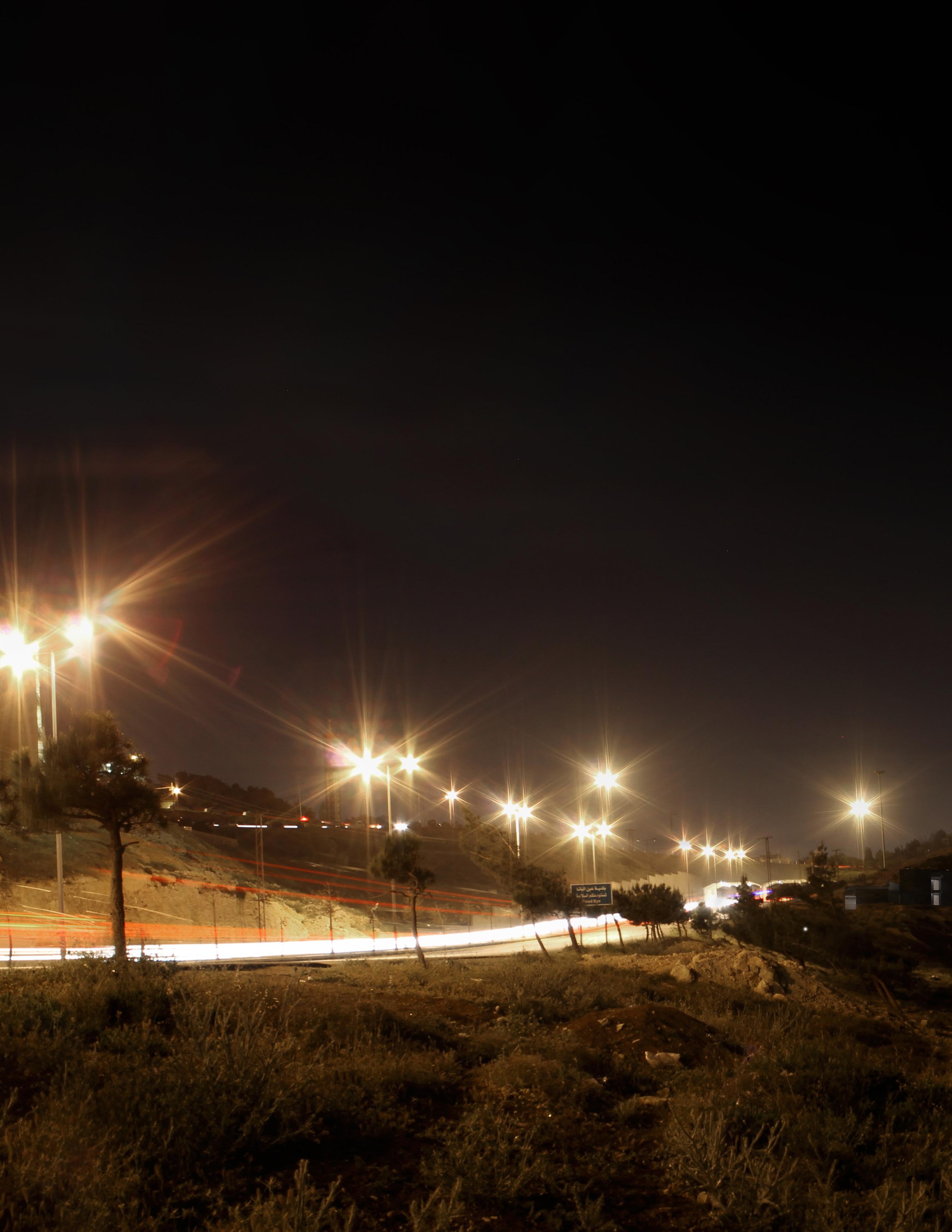

University of Jordan | 2013 Academic
Professor A. Abu Ghanimeh Individual Work
Holy Site, Madaba, Jordan
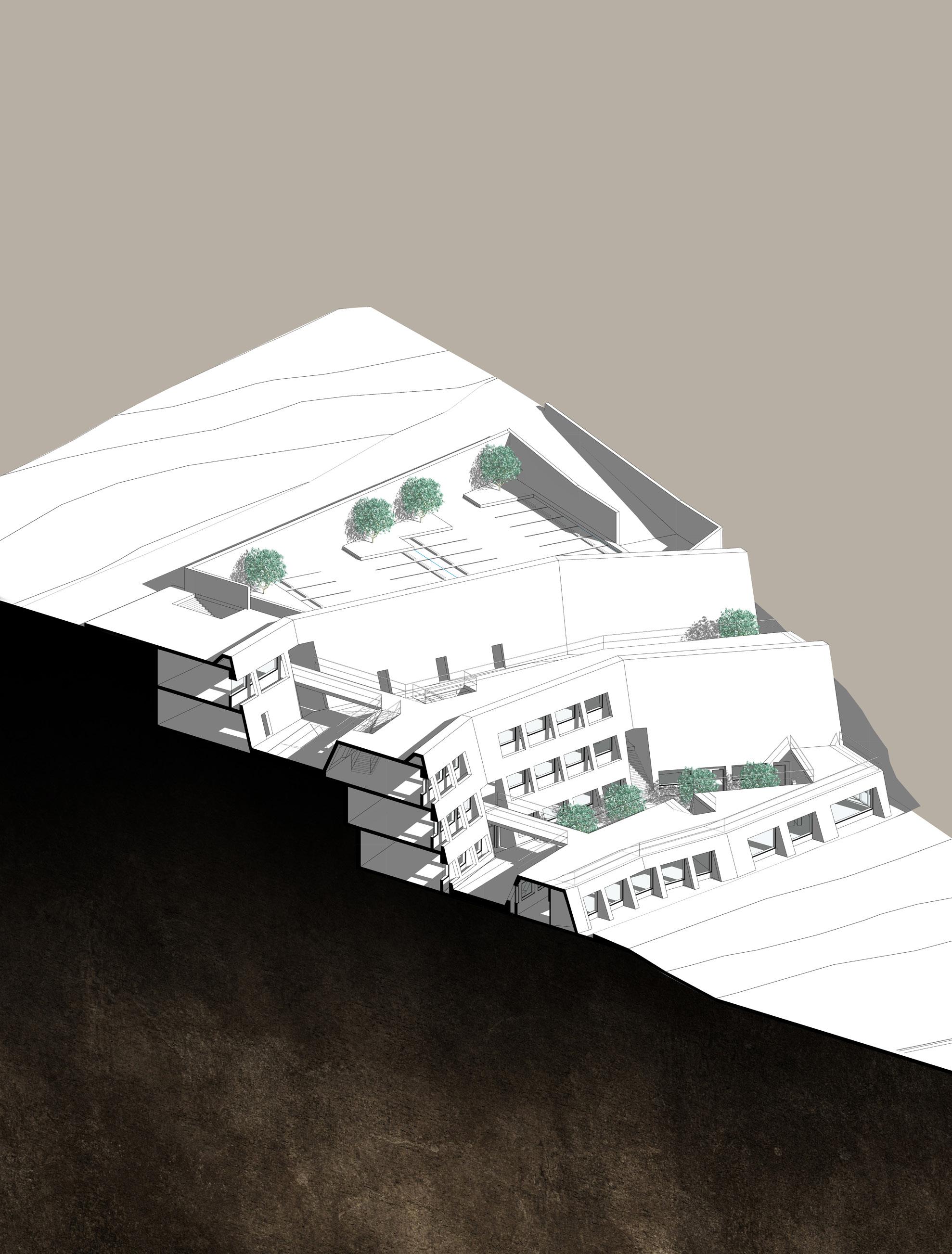
PROGRAM
FUNCTIONS OPEN TO VIEW IN ALL PARTS SEGMENT THE PROJECT INTO 3 PARTS
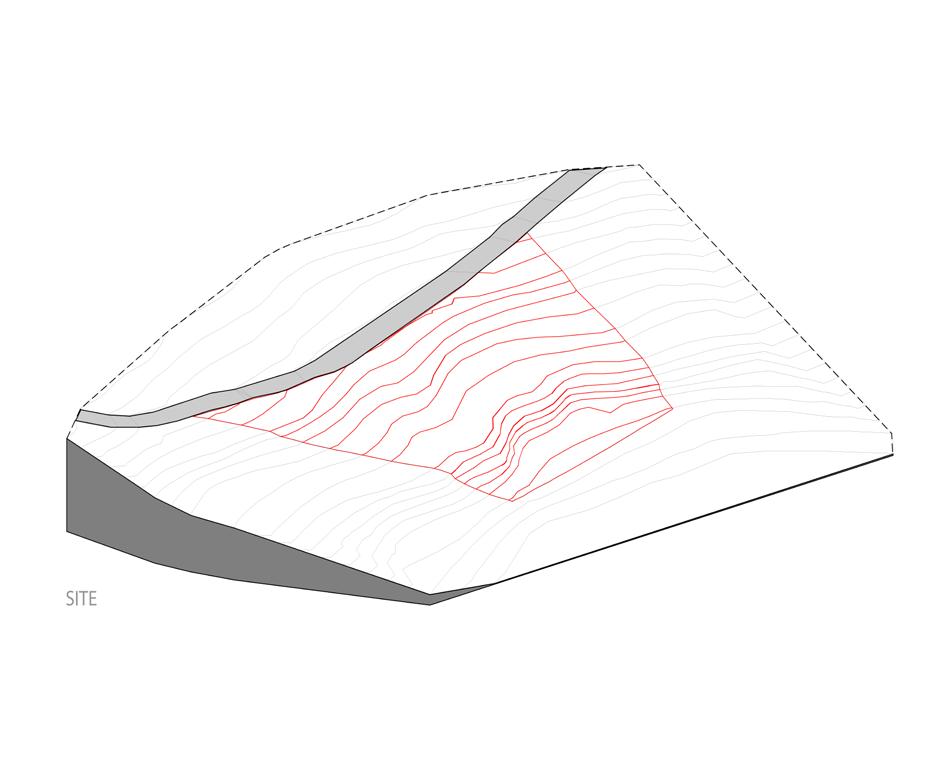

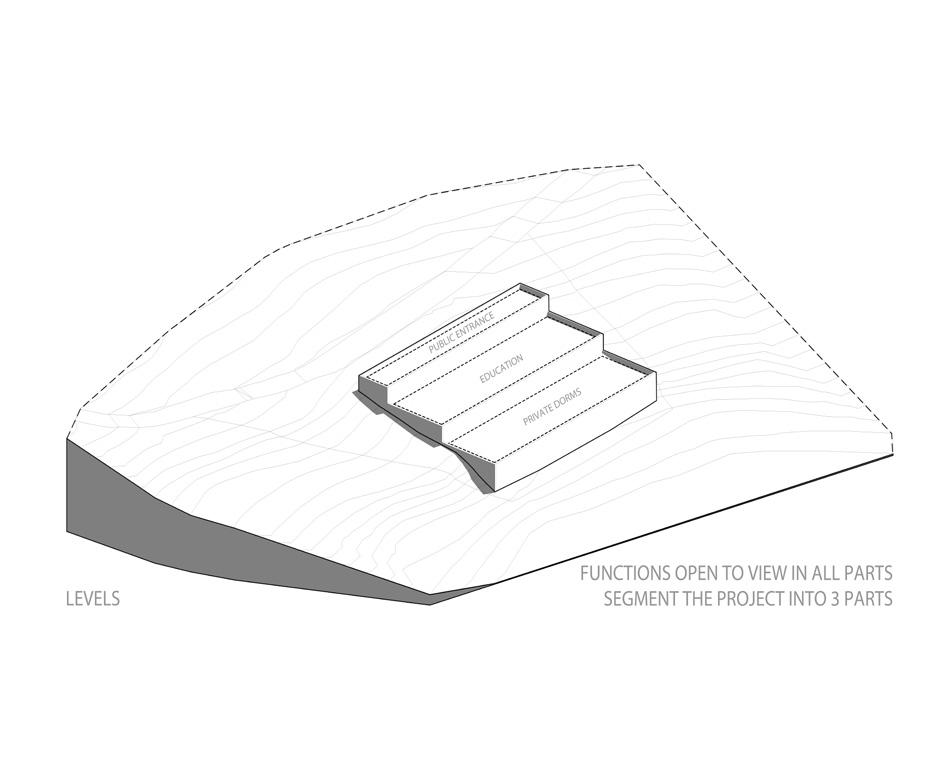
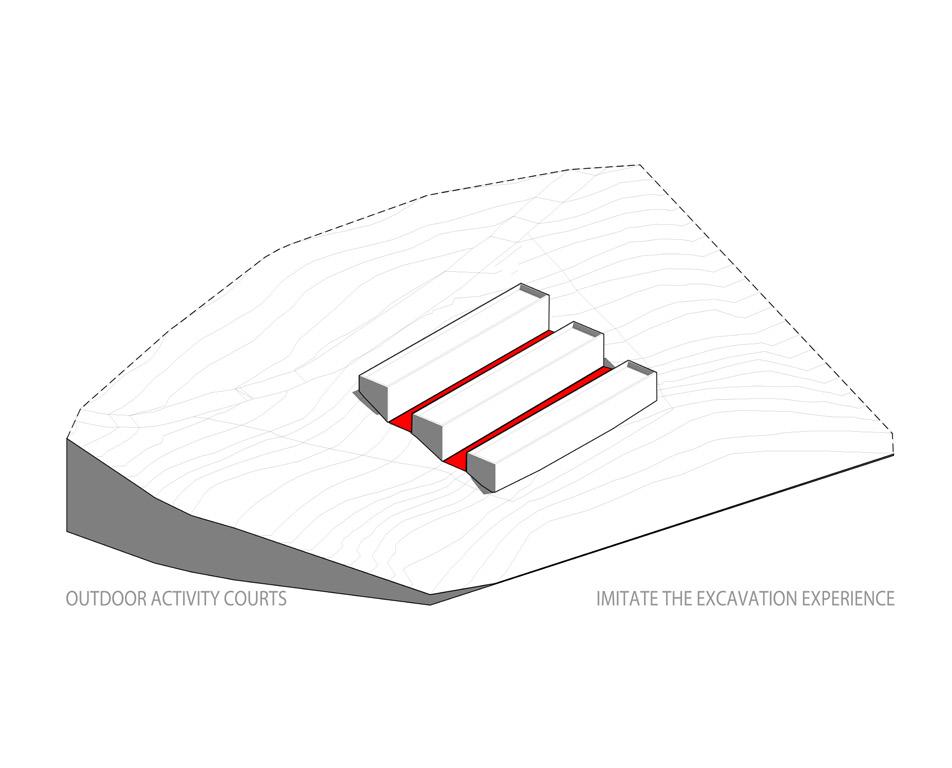

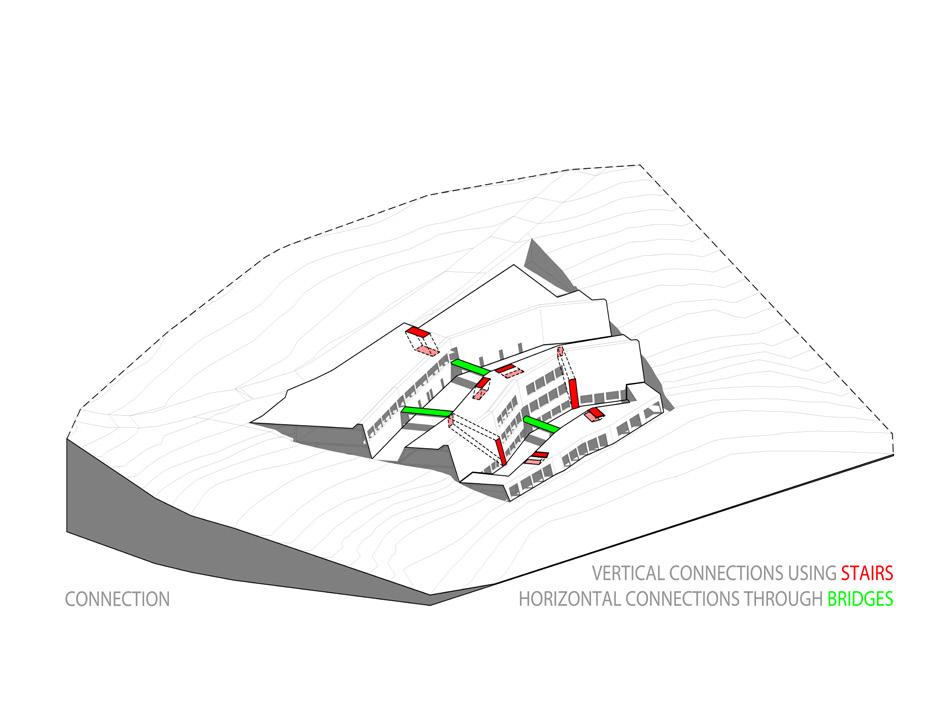
OUTDOOR ACTIVITY COURTS ADAPTATION TO SITE
IMITATE THE EXCAVATION EXPERIENCE
LEVELS
VERTICAL CONNECTIONS USING STAIRS HORIZONTAL CONNECTIONS THROUGH BRIDGES
CONNECTION
“The Pit” is an Archaeological Center located in Madaba, Jordan. Madaba is a province of many archaeological findings that hold important historical and religious sites; including the baptism site and the staff of Moses.
The highly sloped rocky site views the Jordan valley’s series of mountains. The site is textured with massive stone boulders and scattered areas of forests. The project was designed of multiple masses that are sensitive to the contour lines of the site. These masses are built using fair faced concrete façades that provide a contrast in texture with the surroundings.
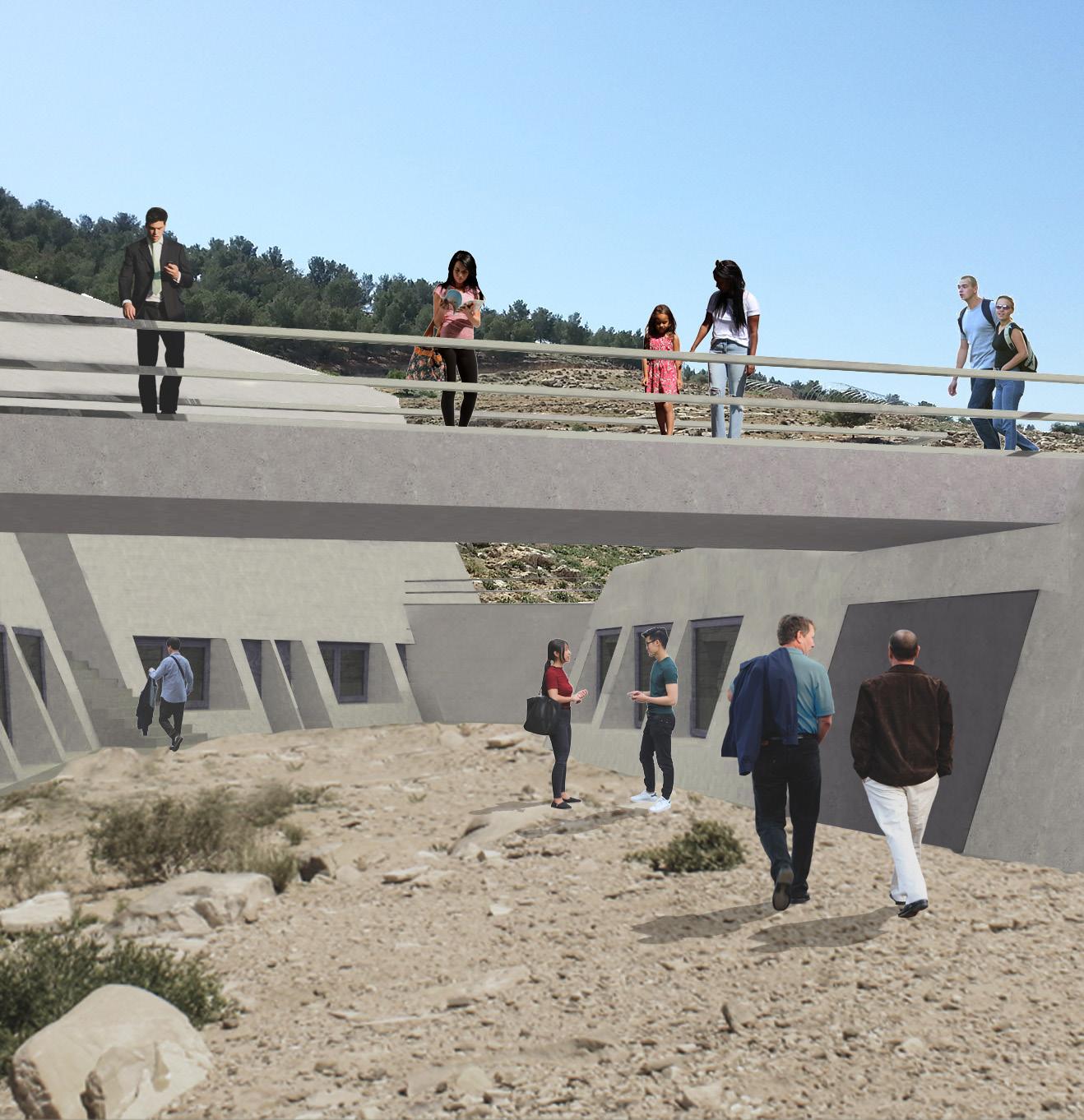

Above: Courtyard Shot
Interior View
Below: Main Elevation
West View
Next Page: Terrace Shot
Interior View
These masses are distributed into 3 parts: upper public spaces, middle educational spaces and lower lodging units. Between parts, a prolonged court connects the spaces and provides activity areas. Above the courts are bridges that connect the masses together.
There are two courts. One is a science court that provides connection between the public mass and the educational mass. It houses educational activities and pseudo excavation missions. The other is a dorms’ court that connects the educational mass with the lodging mass; allowing students and professors to access their laboratories and rooms easily. These courts lay suffocated between the slanted facades of the buildings around; giving the visitors the mood and experience of an actual Archaeological excavation.
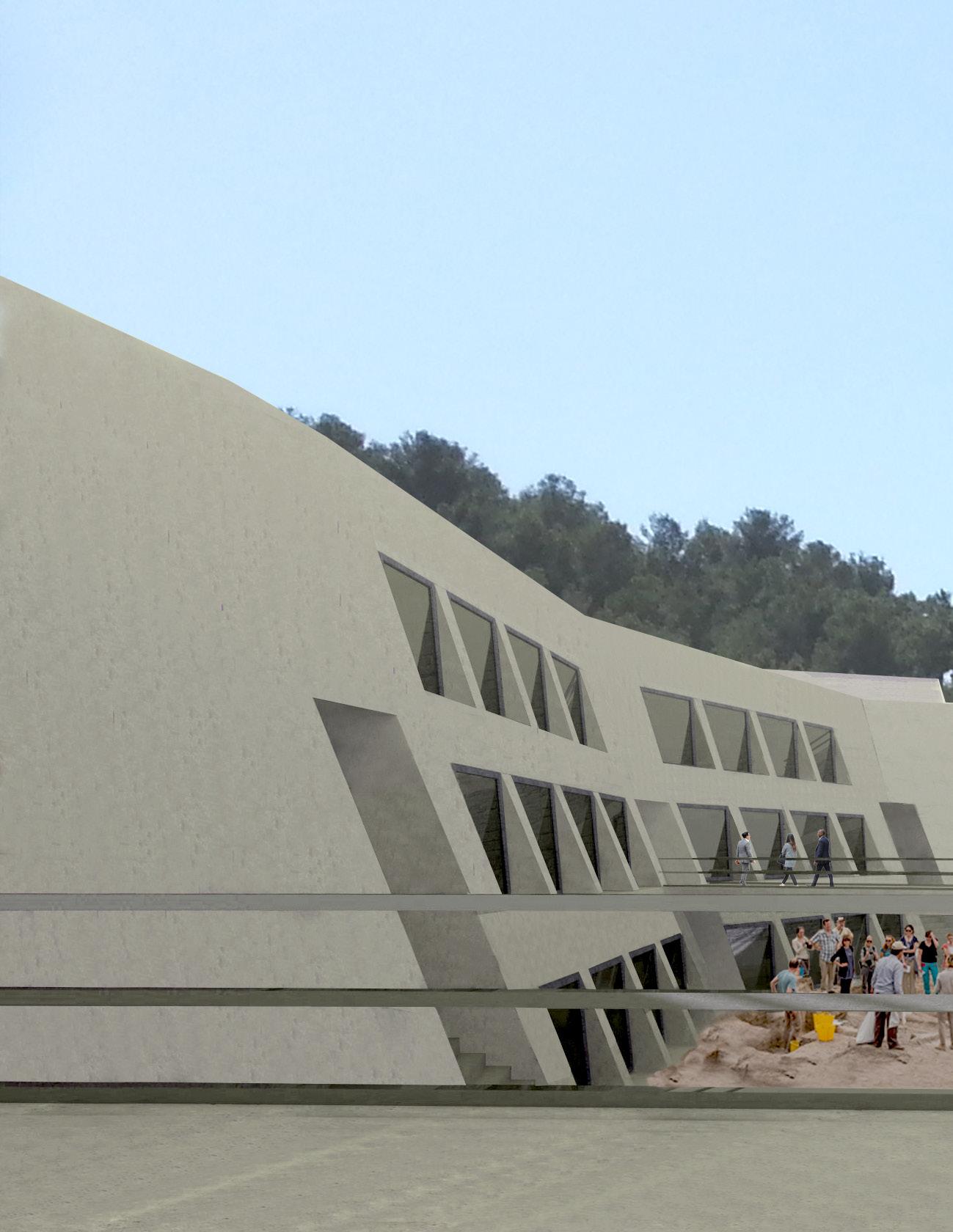
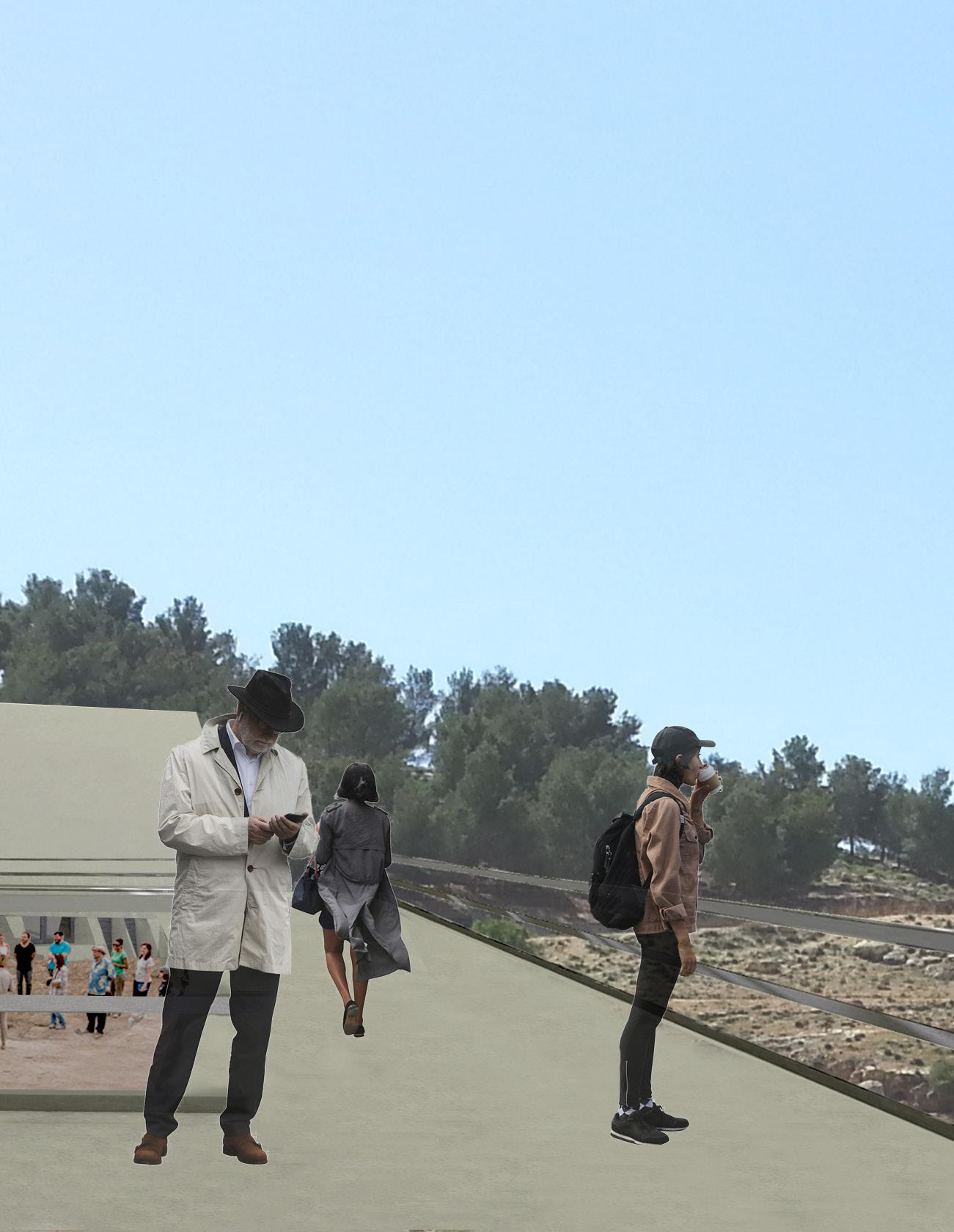
Dar Al Handasah | 2017-2018
Professional - Design Team
The residential tower (left) is of an area of 35360 sqm that encompasses 19 floors atop a podium. I contributed in designing the residential building from concept design up to tendering and permitting. I was involved in layout planning, facade development, issuing construction drawings, 3D modelling, value engineering exercises, dealing with various sub-consultants and interdisciplinary coordination.
Amman, Jordan. Under Construction. Expected Completion Date 2022.
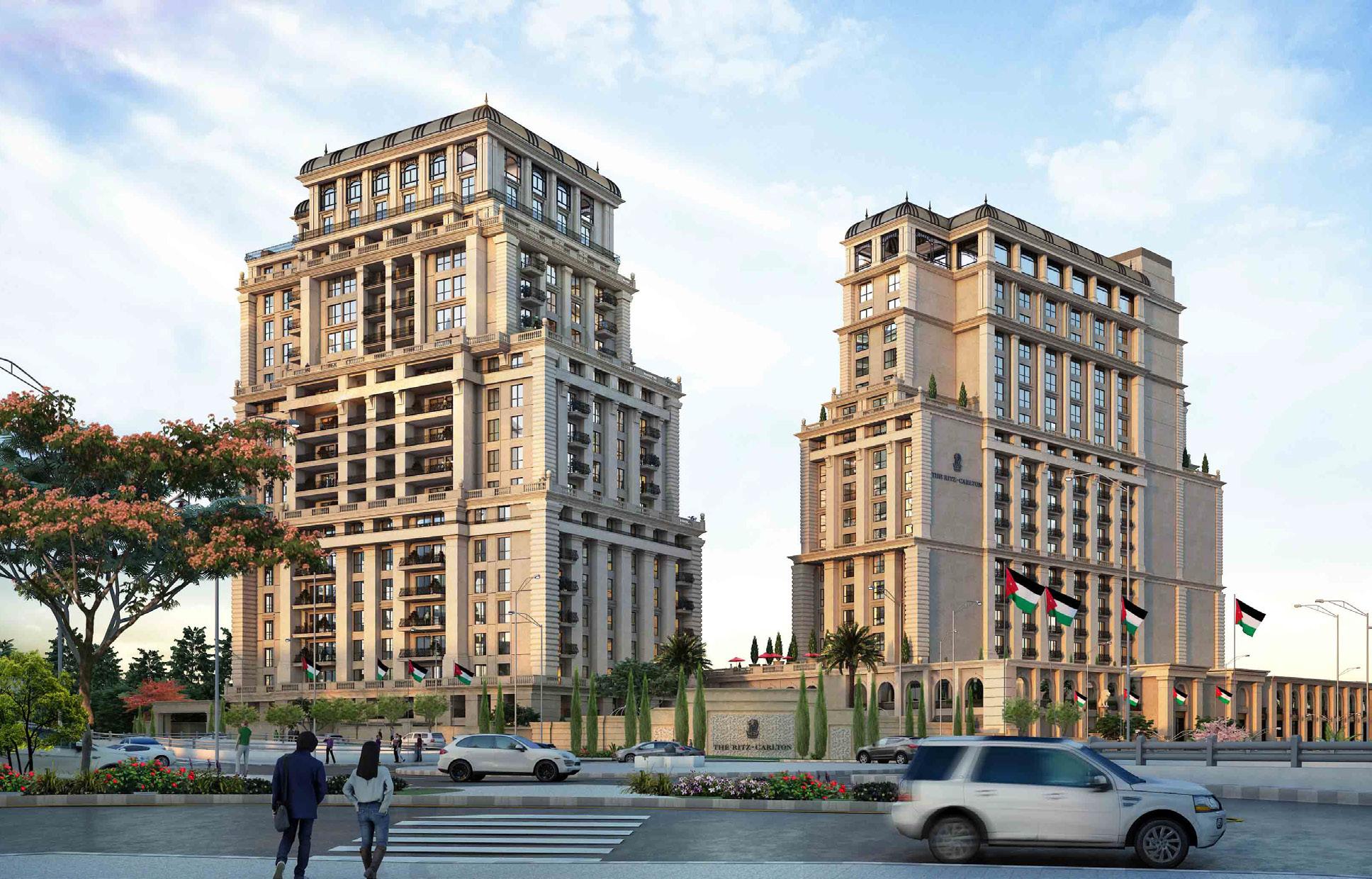
Above: Entrance Canopy Design Residential Tower
Below: 3D Shot Residential & Hotel Tower
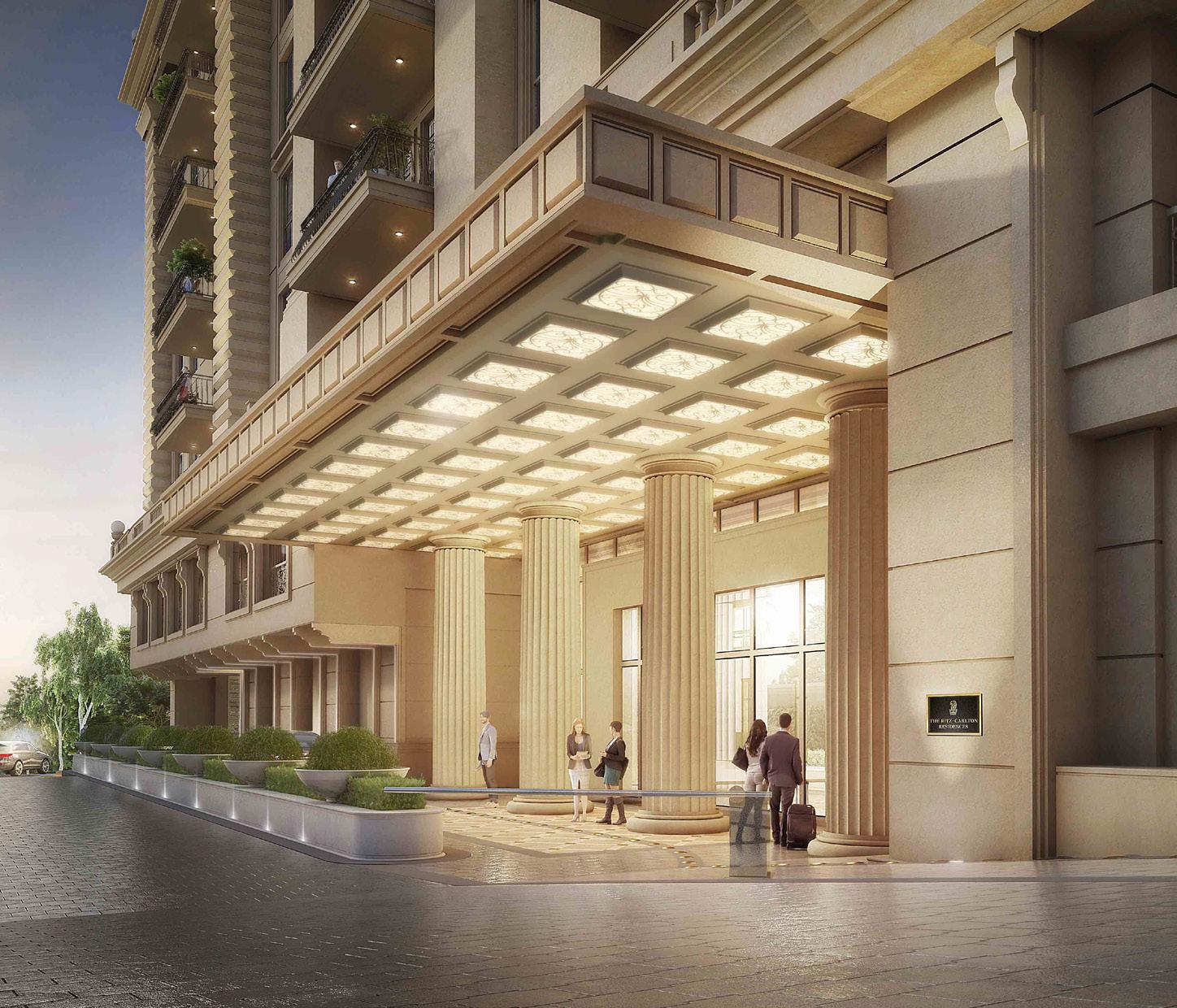
Dar Al Handasah | 2018-2019
Professional - Design Team
The project included designing 4 mixed-use buildings (bottom middle four) on a man-made island. The buildings sit on a combined raft basement with the other 12 buildings. I contributed, in all phases from concept design till permitting, in planning, image development, construction packaging, LOD 300 BIM clash free modeling and interdisciplinary coordination.
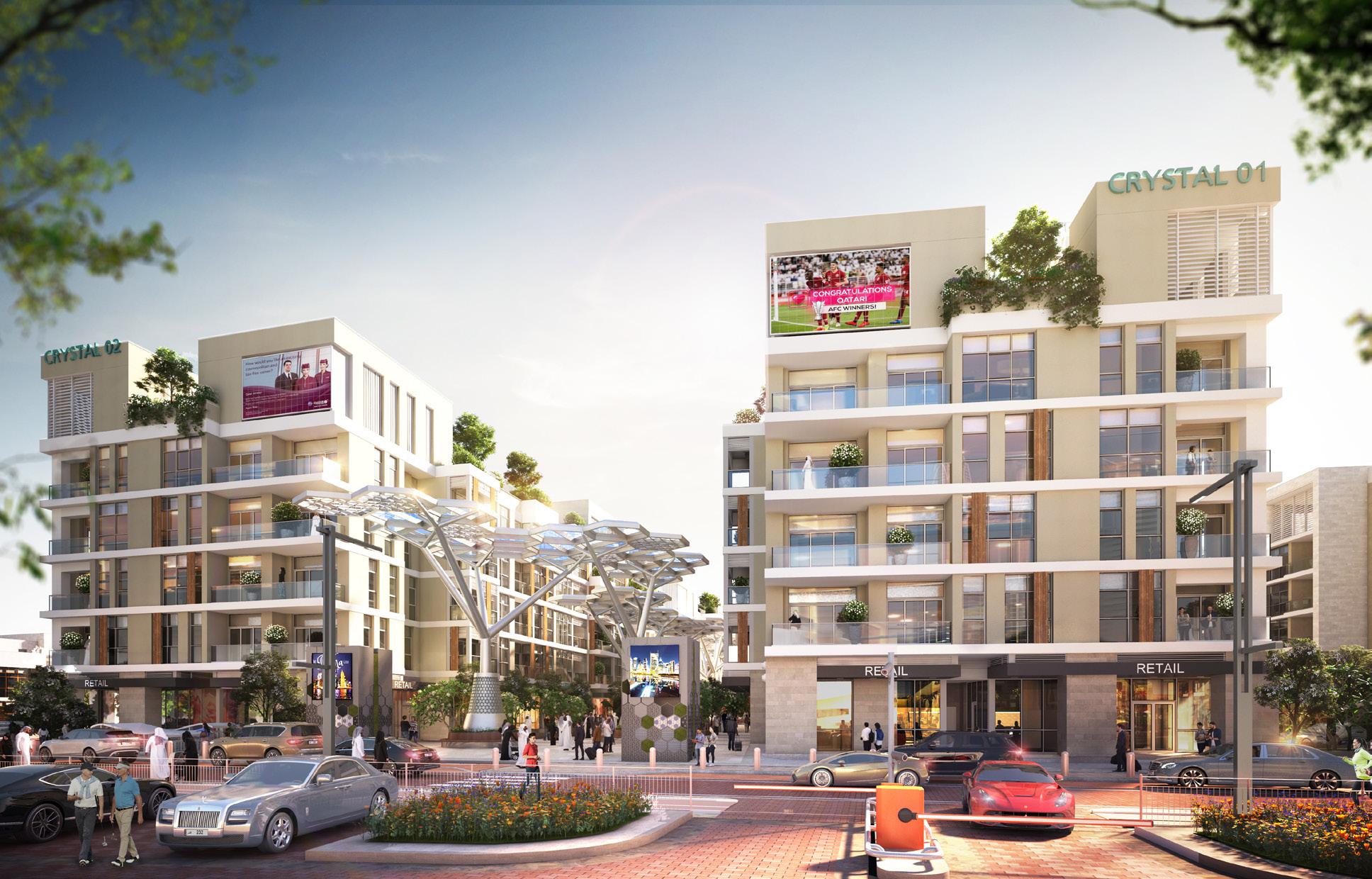

Doha, Qatar.
Under Construction. Expected Completion Date 2022.
Above: Gewan Island General View West ViewAbove: Stairs Details Building 03D
Below: Fire & Life Safety Plans Building 03D
In collaboration with another Architectural design firm, a twin cruise terminal was designed to cater for two 6000 passenger cruises. I contributed in interdisciplinary coordination, planning, issuing design packages, 3D modeling, facade details, preparing a designbuild tender and coordination with multiple sub-consultants, operators, authorities and manufacturers.
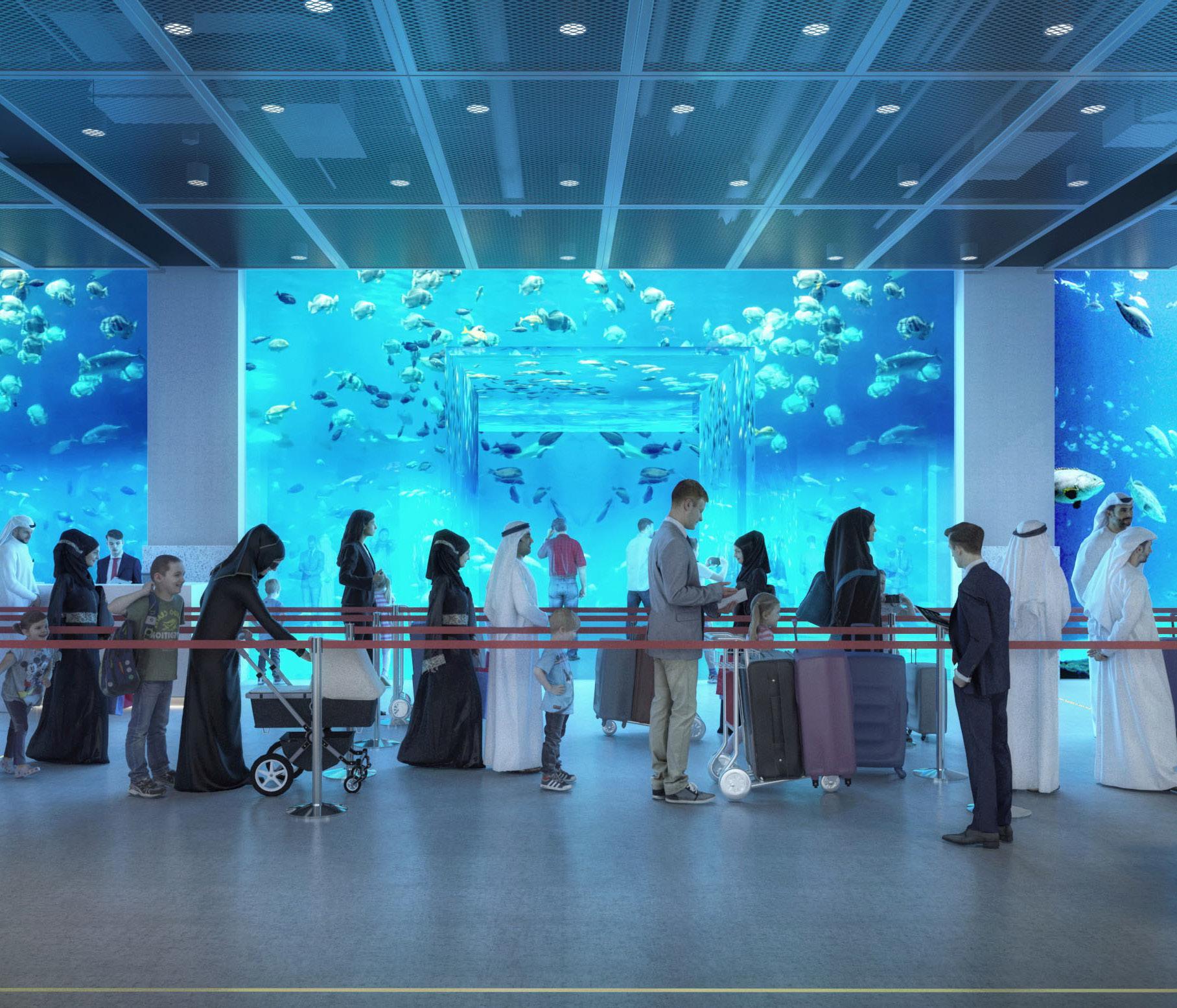
Doha, Qatar. Under Construction. Expected Completion Date 2022.
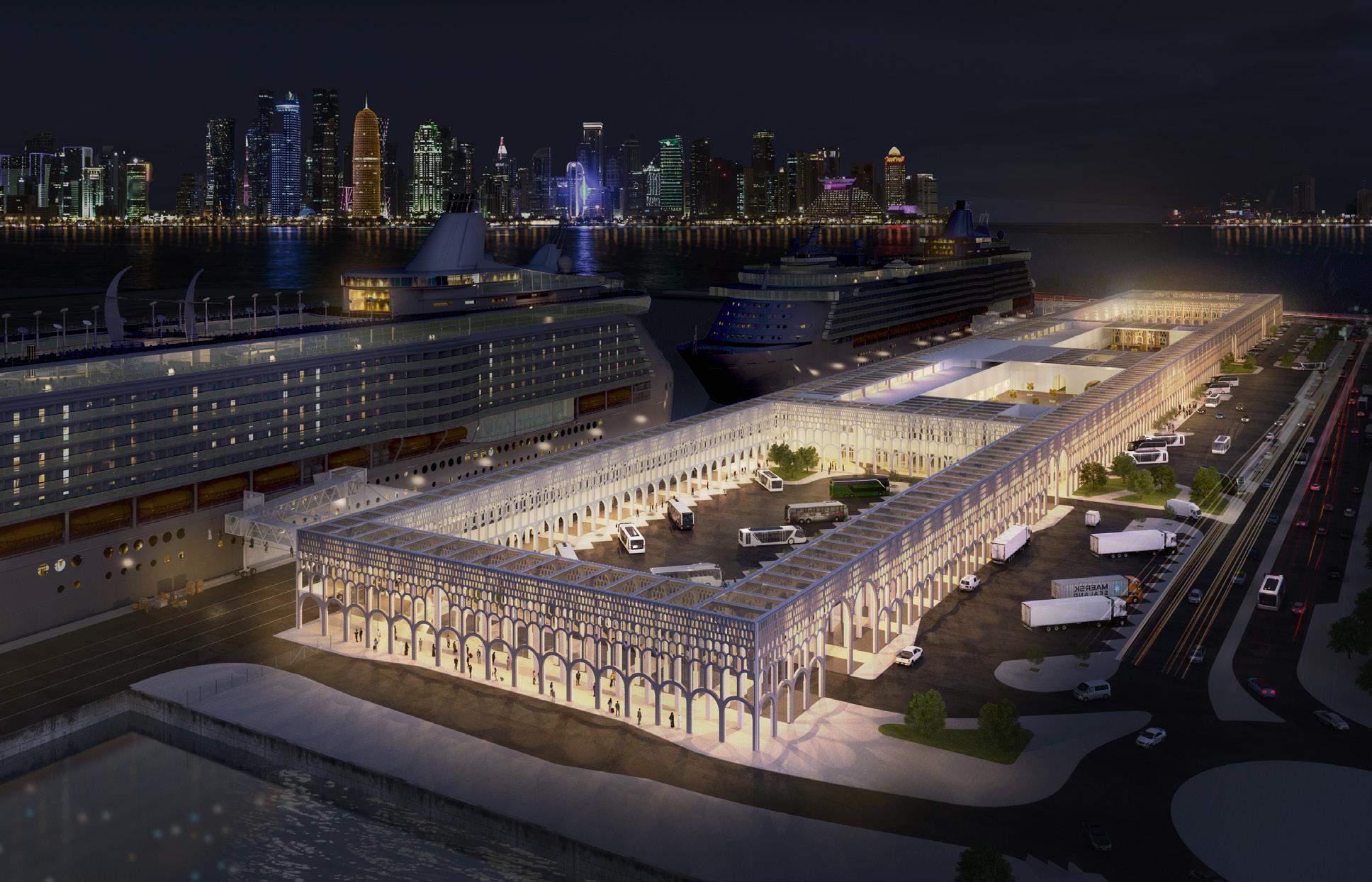 Above: Indoor Aquarium Interior View
Above: Indoor Aquarium Interior View
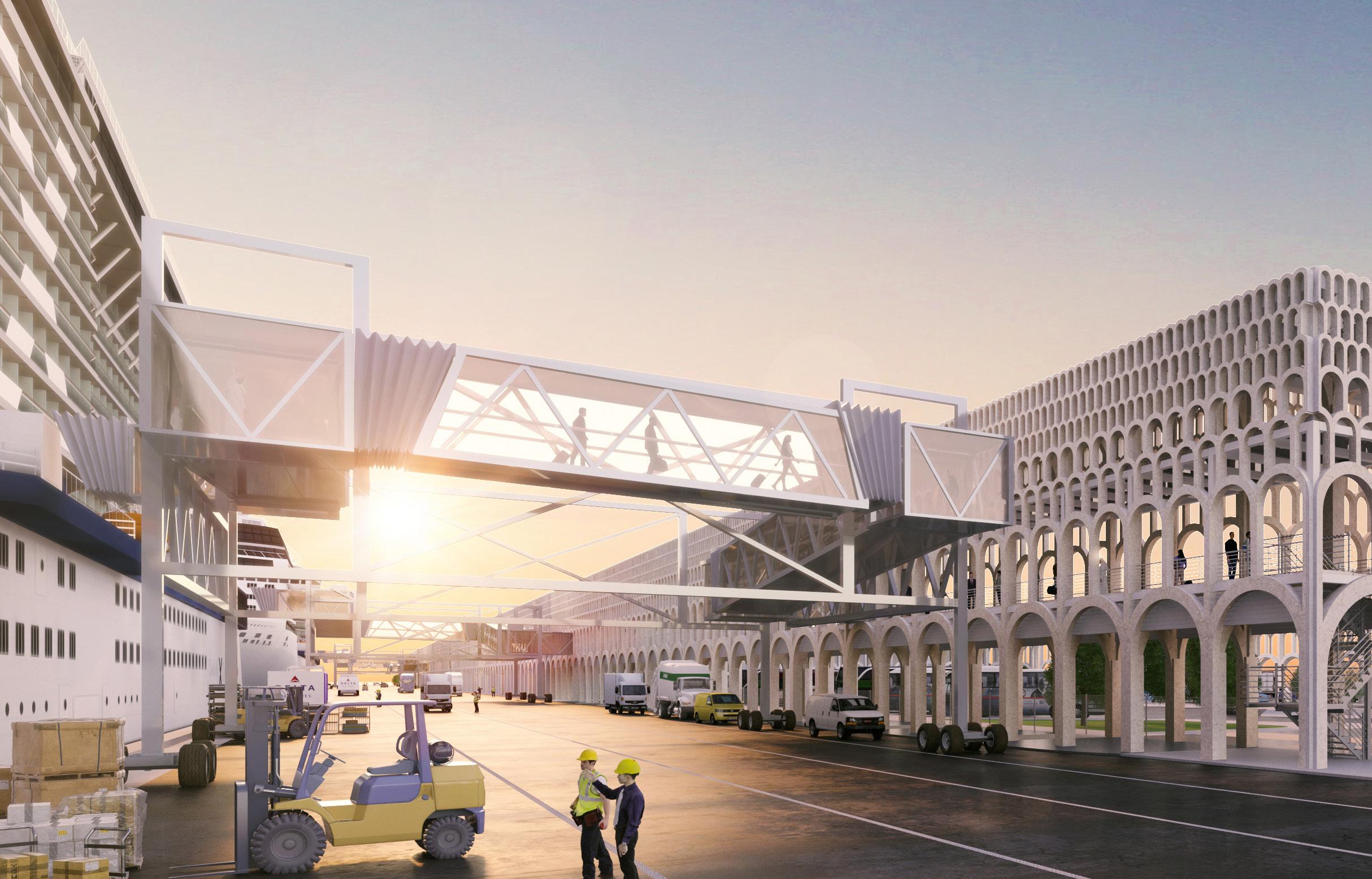
The project included working on the concept designs of 5 residential typologies in Yasmeen’s residential compound. During the concept design, I contributed in facade concept proposals and development, planning apartment modules, 3D modeling, masterplan coordination, marketing plans, client graphic presentations and interdisciplinary coordination.

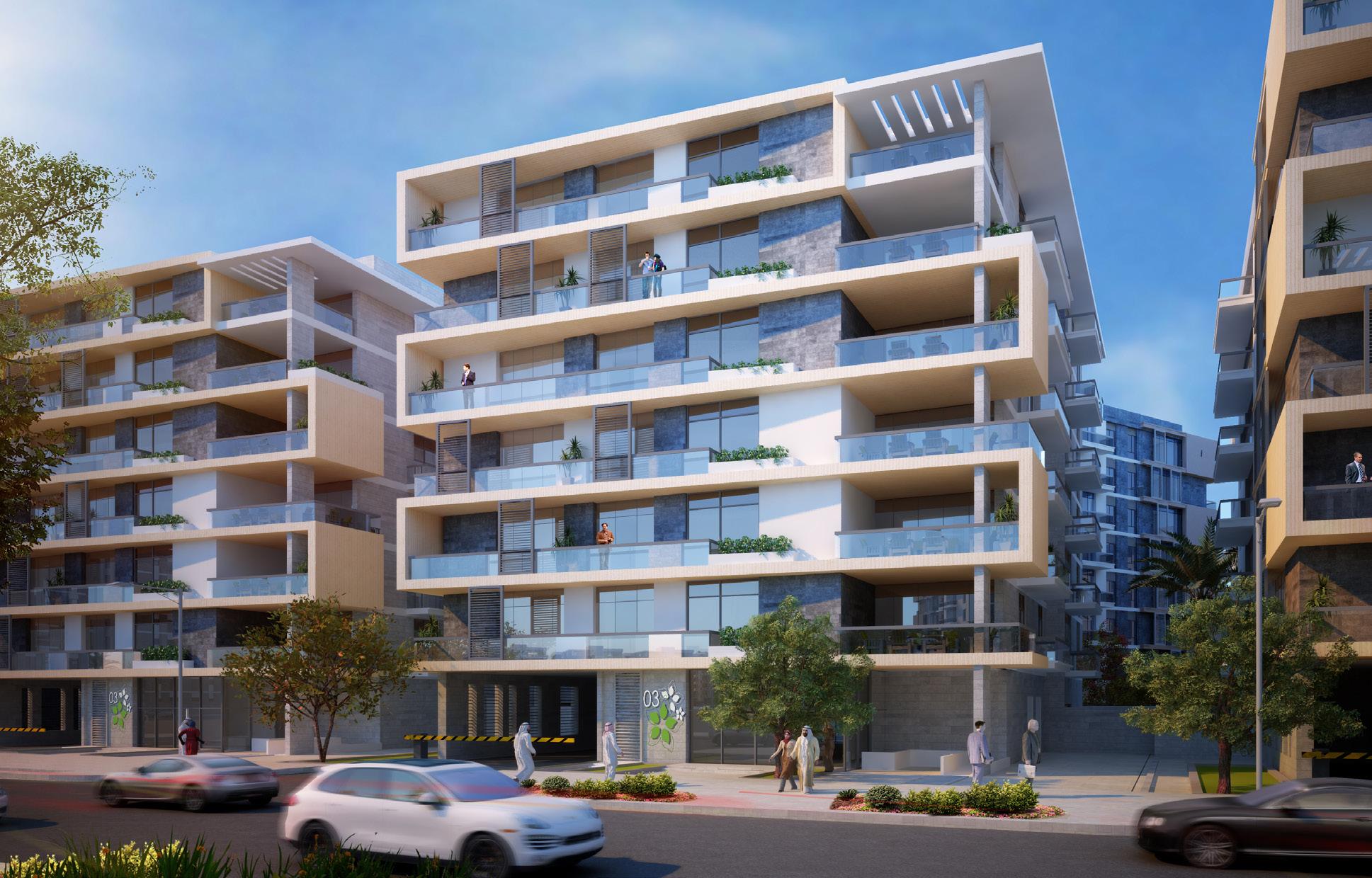
Lusail, Qatar.
Under Permitting Estimated Completion Date 2022.
Above: 3D Shot Corner Typology
Below: 3D Shot A1.3 Typology
Above: Conceptual Sketches
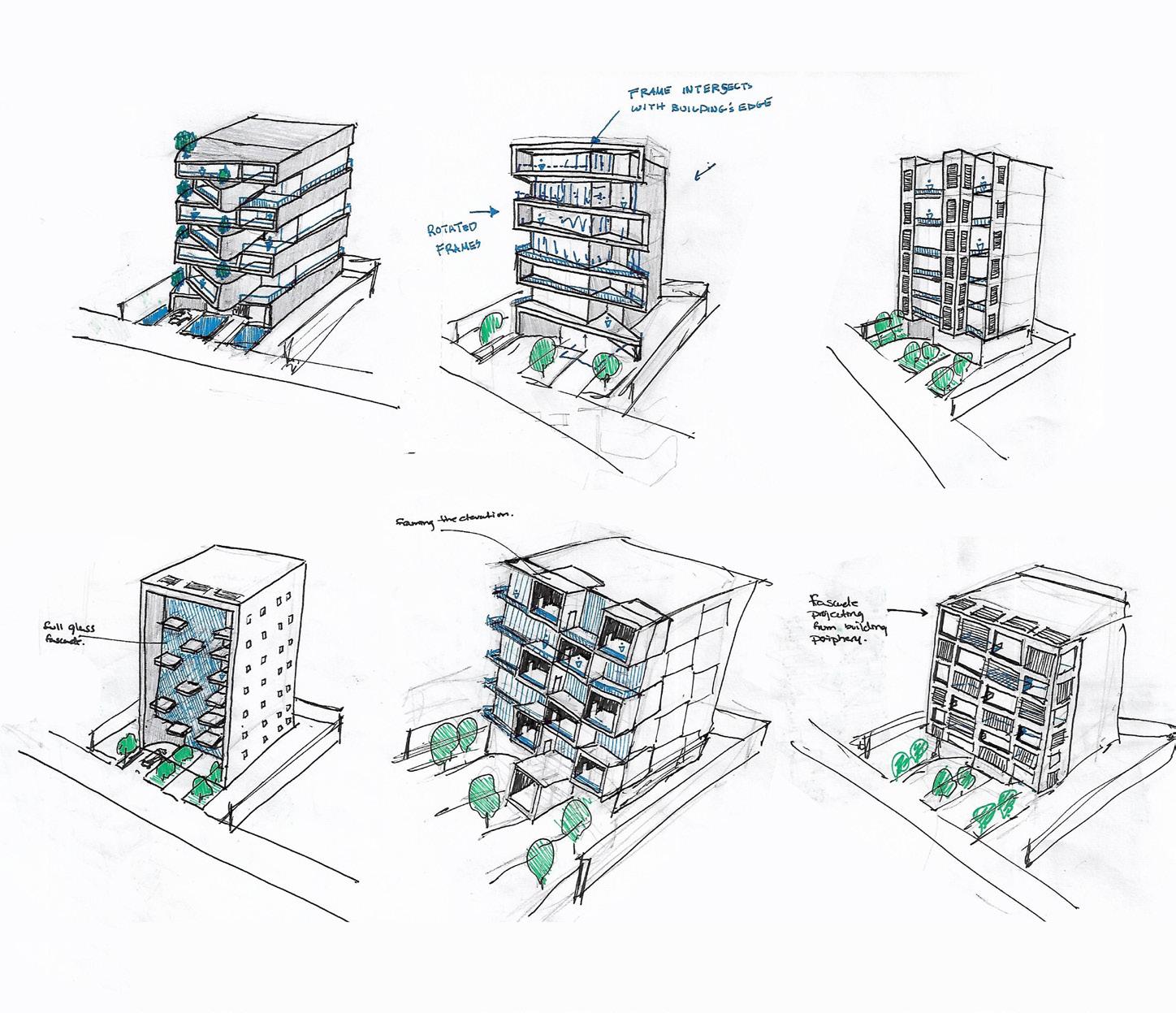
A1.3 Typology
Below: Floor Plans
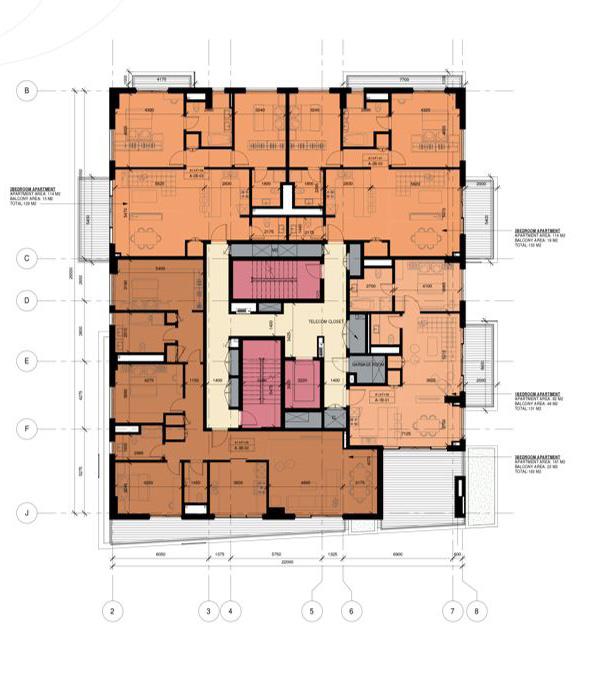
A1.3 Ground Floor and Typical Floor
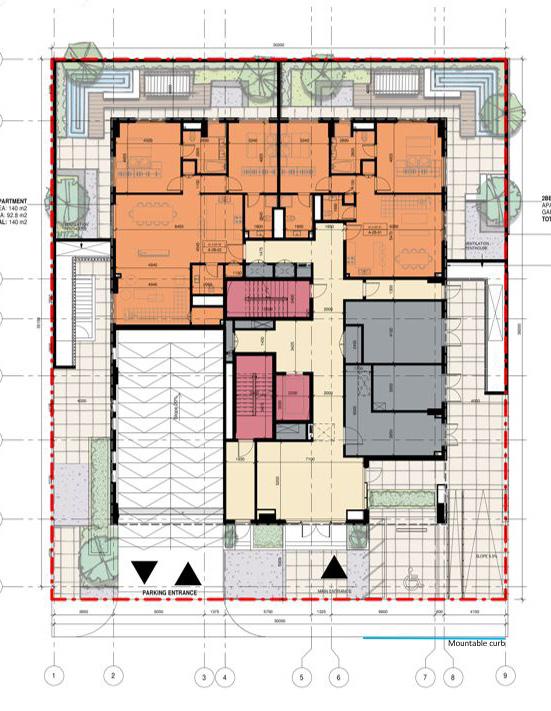
Soura Madani House of Design | 2016 Professional - Partner Work.
The project included working on an interior renovation of an existing villa. The spaces included a salon, a living room, a dining room, a recreation area and several bedrooms. My contribution included making as built drawings, proposing a new interior scheme, developing design alternatives, interior layout planning, selecting finishes, client graphic presentations and 3D modeling. The project also included issuing construction drawings of all interior elements including: demolition plans, furniture plans, interior elevations, wood-works, flooring plans and ceiling details. The work also encompassed communicating with various suppliers, manufacturers and contractors.
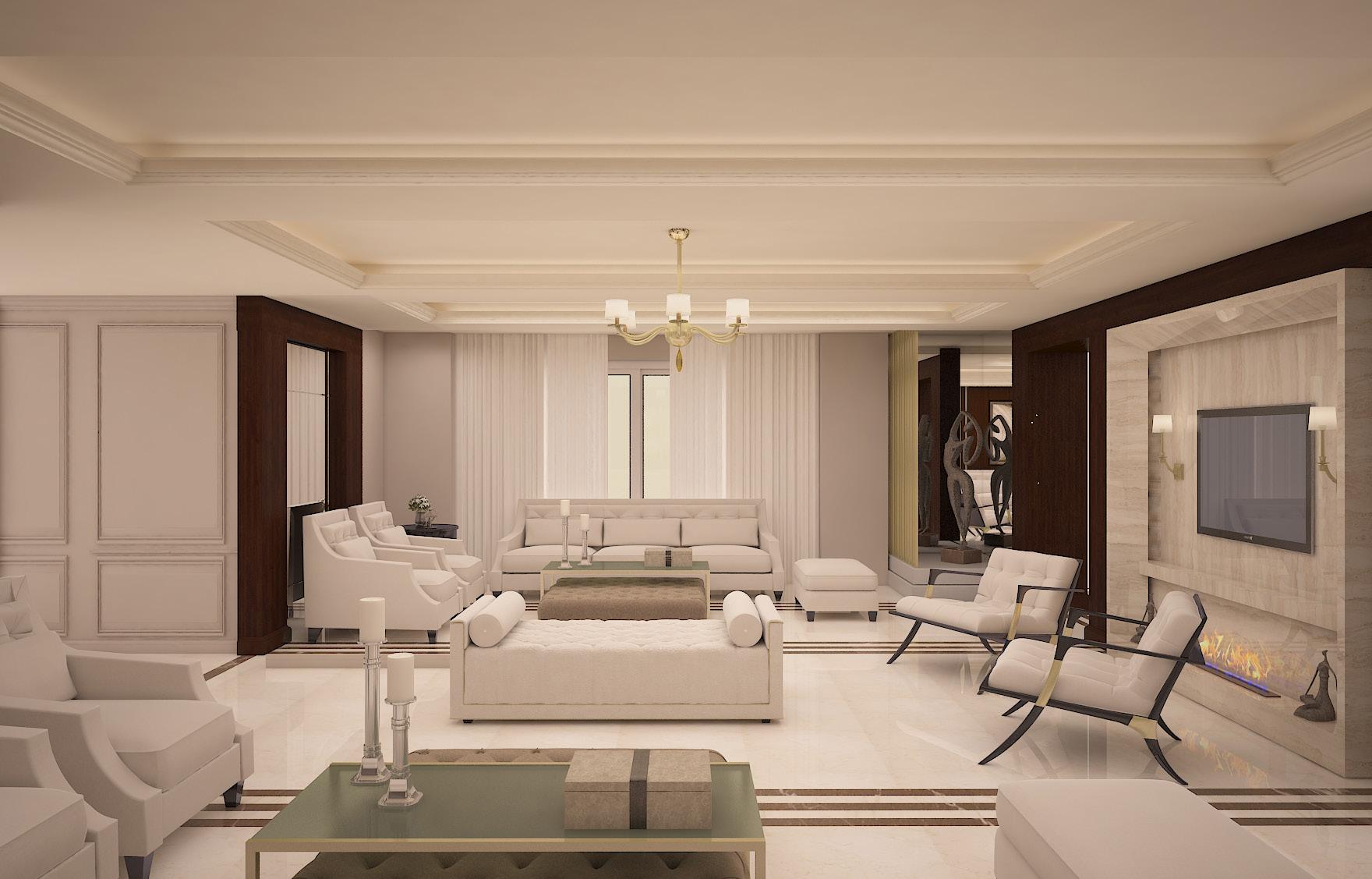
Amman, Jordan.
Opposite: Interior Shots Bedrooms
Above & Below: Interior Shots Living Room & Salon

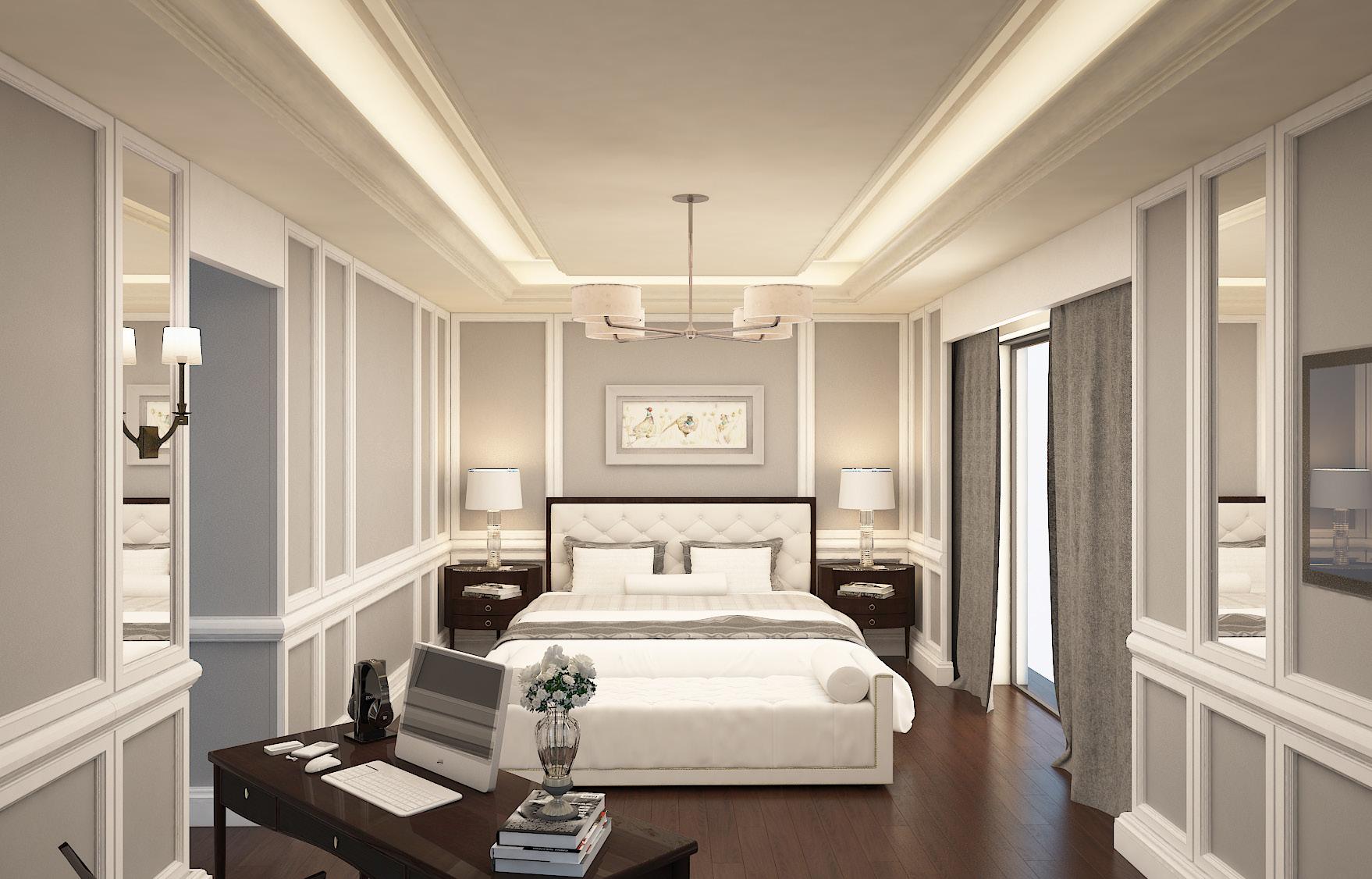
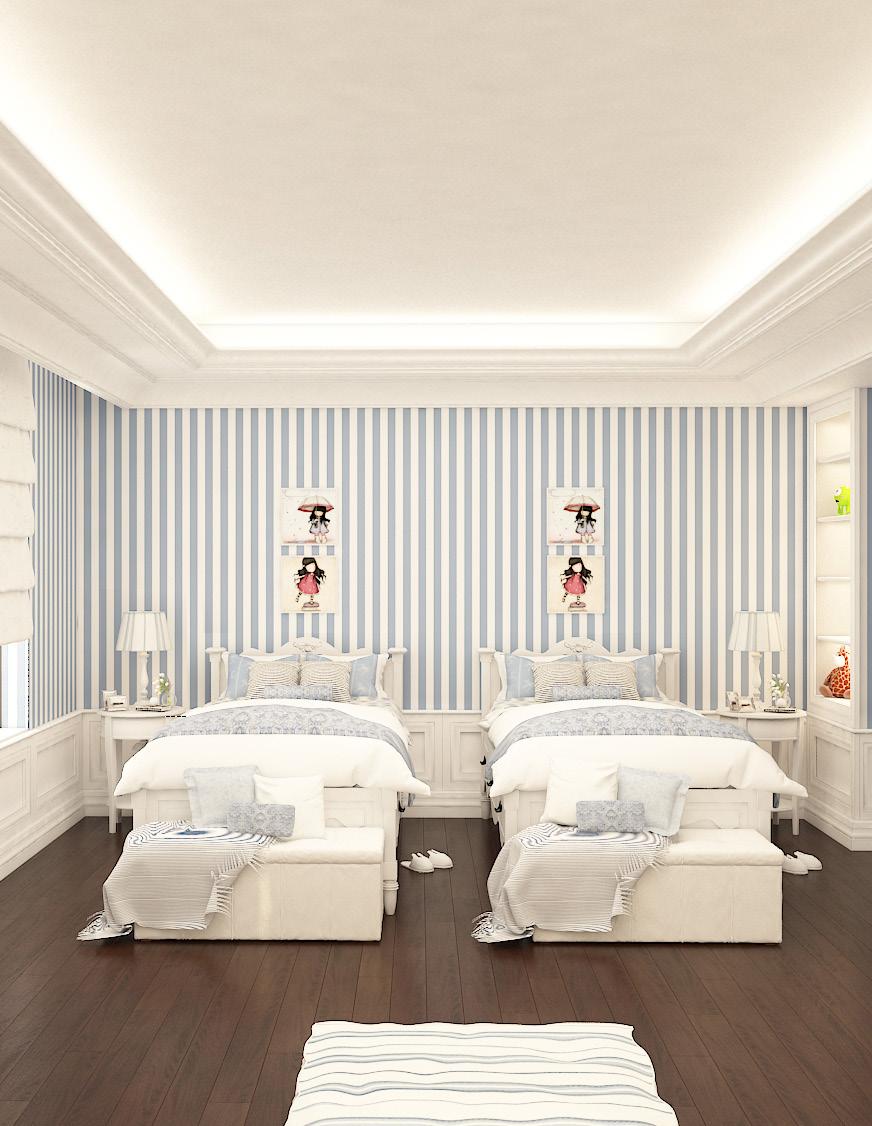
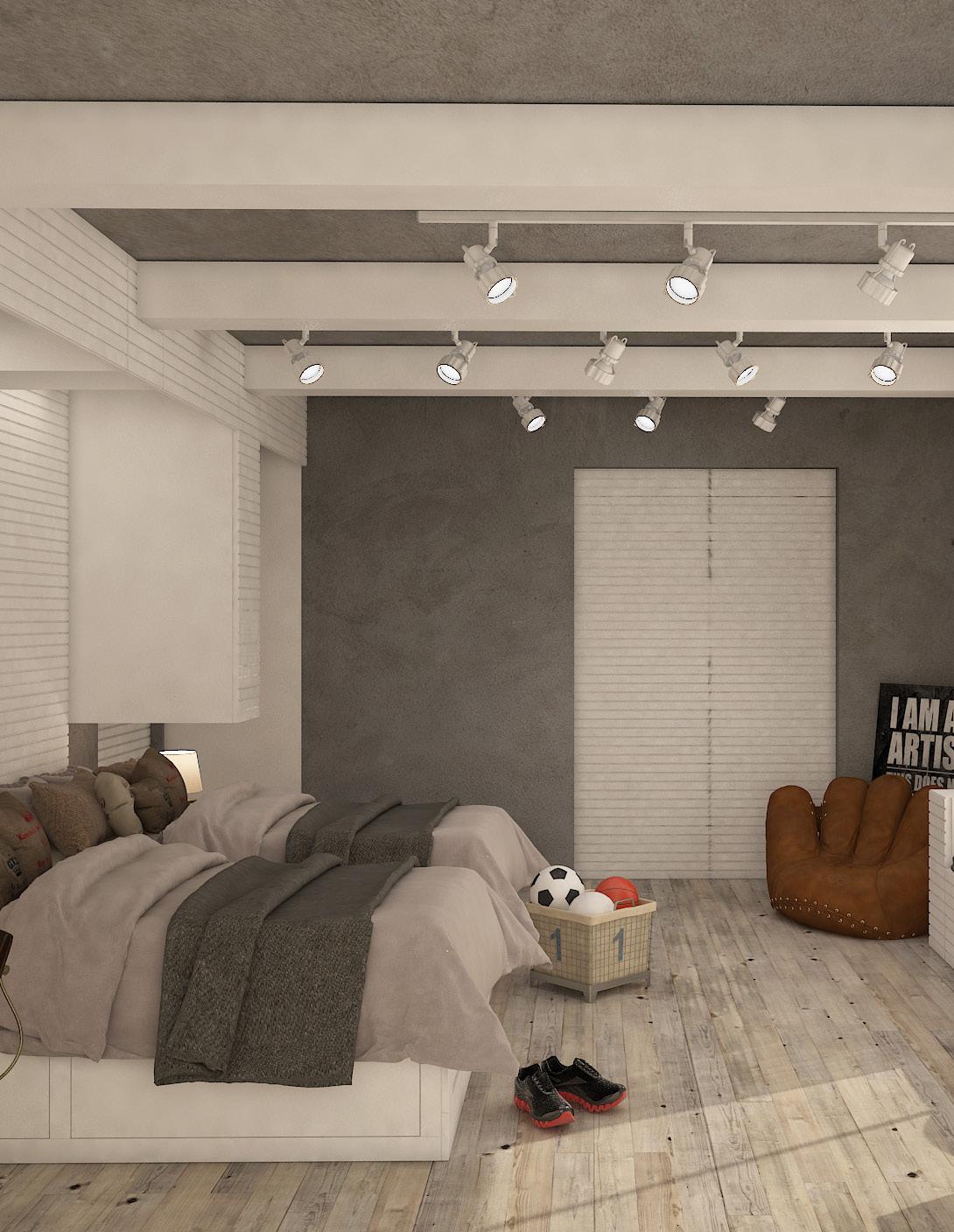
g in walls.
HADING WITHOUT PV CELLS
g in walls.
area: 21,600 sq.ft.
HADING WITHOUT PV CELLS
glazing area: 2,775 sq.ft.
area: 21,600 sq.ft.
glazing area: 2,775 sq.ft.
glazing area: 2,775 sq.ft.
glazing area: 465 sq.ft.
glazing area: 2,775 sq.ft.
glazing area: 465 sq.ft.
glazing area: 465 sq.ft.
Autonomy (sDA):90%
glazing area: 465 sq.ft.
Exposure (ASE): 62%
Autonomy (sDA):90%
Breakdown (kBtu/ft²/yr):
Exposure (ASE): 62%
Breakdown (kBtu/ft²/yr):
The seminar, led by Professor Scott Murray, investigates the different elements that make up a facade. The different facade materials and their assemblies are discussed throughout the semester.
A semester-long project is concerned with experimenting different facade arrangements, fenestration percentages, photo-voltaic cells, and wall materials to achieve a sustainable and energy efficient building. Accordingly, a suggested wall section was drawn with a simple facade design for the building.
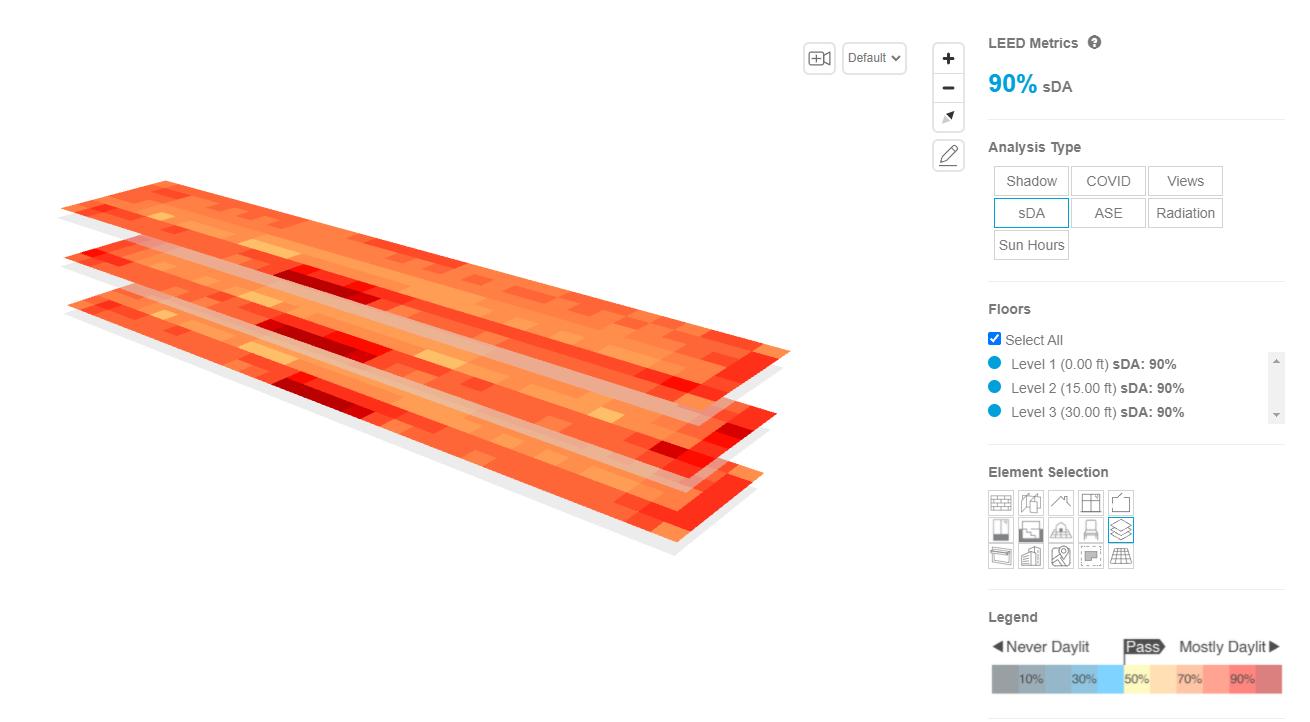

Daylighting and temperature ranges are taken into consideration into the design; using the software Climate Consultant. The designed building is simulated in its actual location, using the software Covetool, to determine the sDA (Spatial Daylight Autonomy) and ASE (Annual Sunlight Exposure). Through Covetool, an estimated energy consumption is calculated.

North / West Elevations
North / West Elevations
21, 12:00 PM
PM
21, 12:00 PM
Interior view looking east, 3rd Floor: June Interior view looking east, 3rd Floor: December Interior view looking east, 3rd Floor: June 21, 12:00 Interior view looking east, 3rd Floor: December 21, 12:00 PMUniversity of Illinois at Urbana Champaign | Spring 2021
The seminar, led by Professor John Stallmeyer, investigates chosen urban sections within different cities. It also emphasizes the importance of architectural and urban expression using freehand drawing.
Two locations were selected: Downtown Amman, Jordan, and Chicago’s Lake Shore Drive, USA.
Opposite Above: Chicago Skyline Photoshop Using Google Earth Images
Opposite Below: Chicago Skyline Charcoal on Paper
Above & Below: Amman Downtown Plan & Section Watercolor on Aquarell Paper
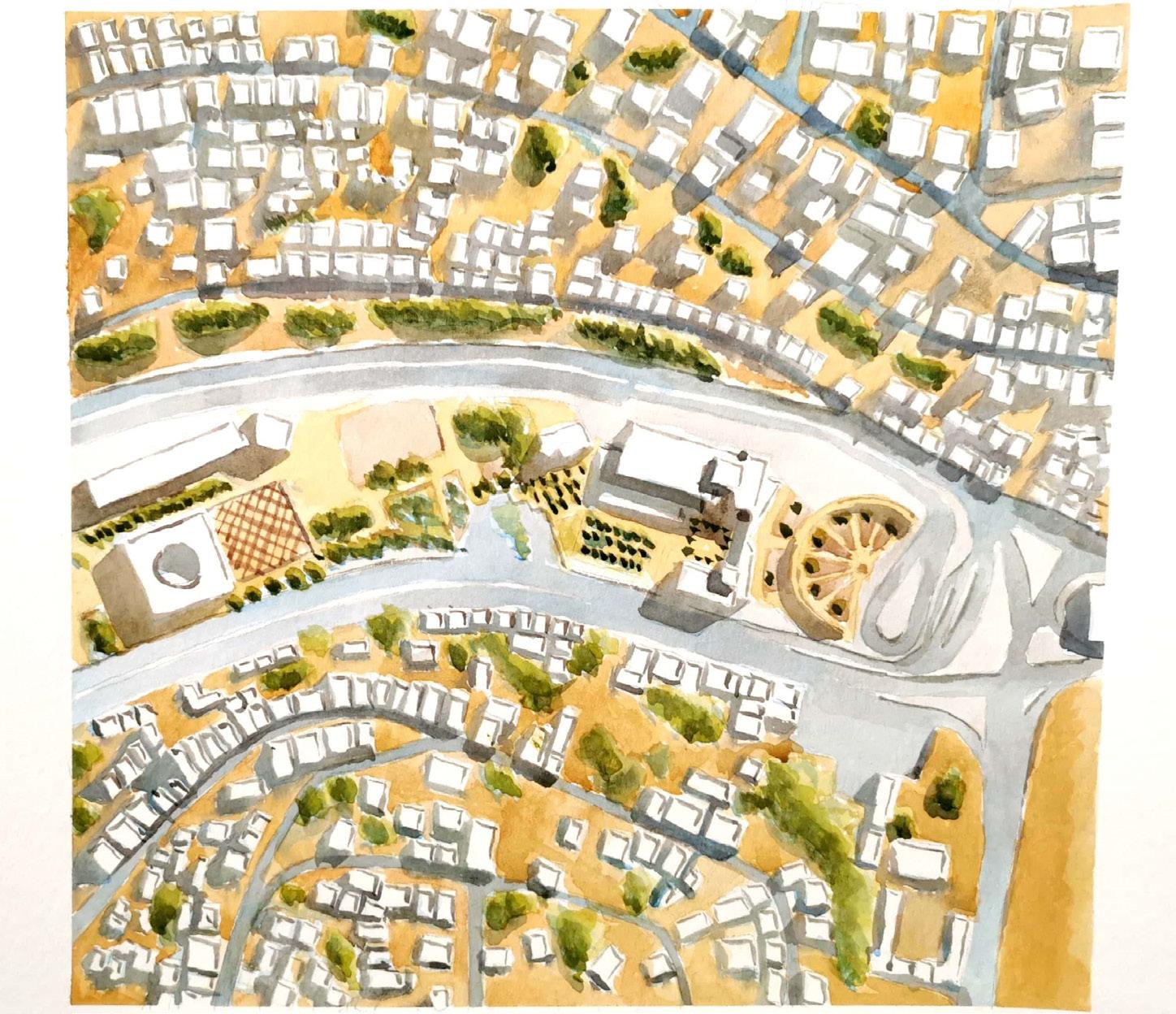
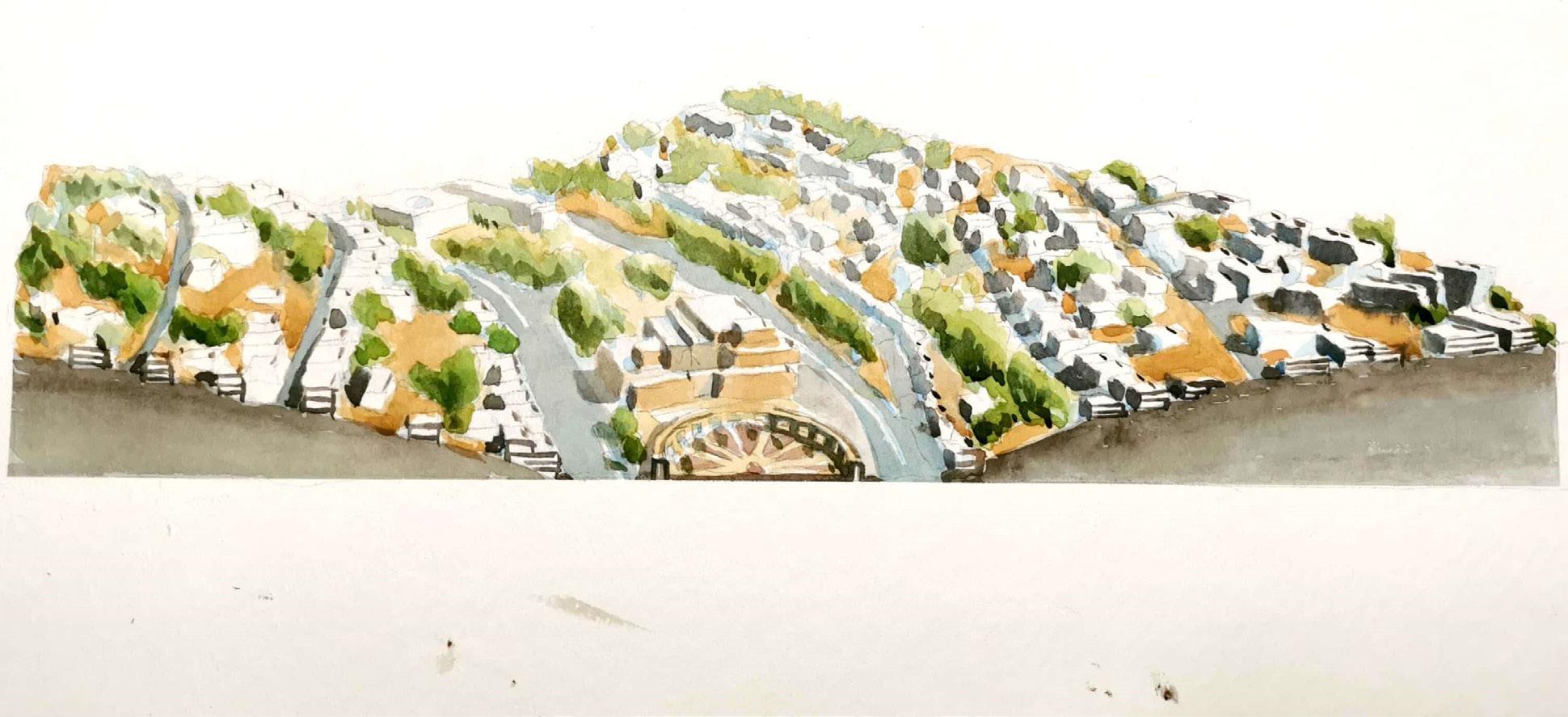
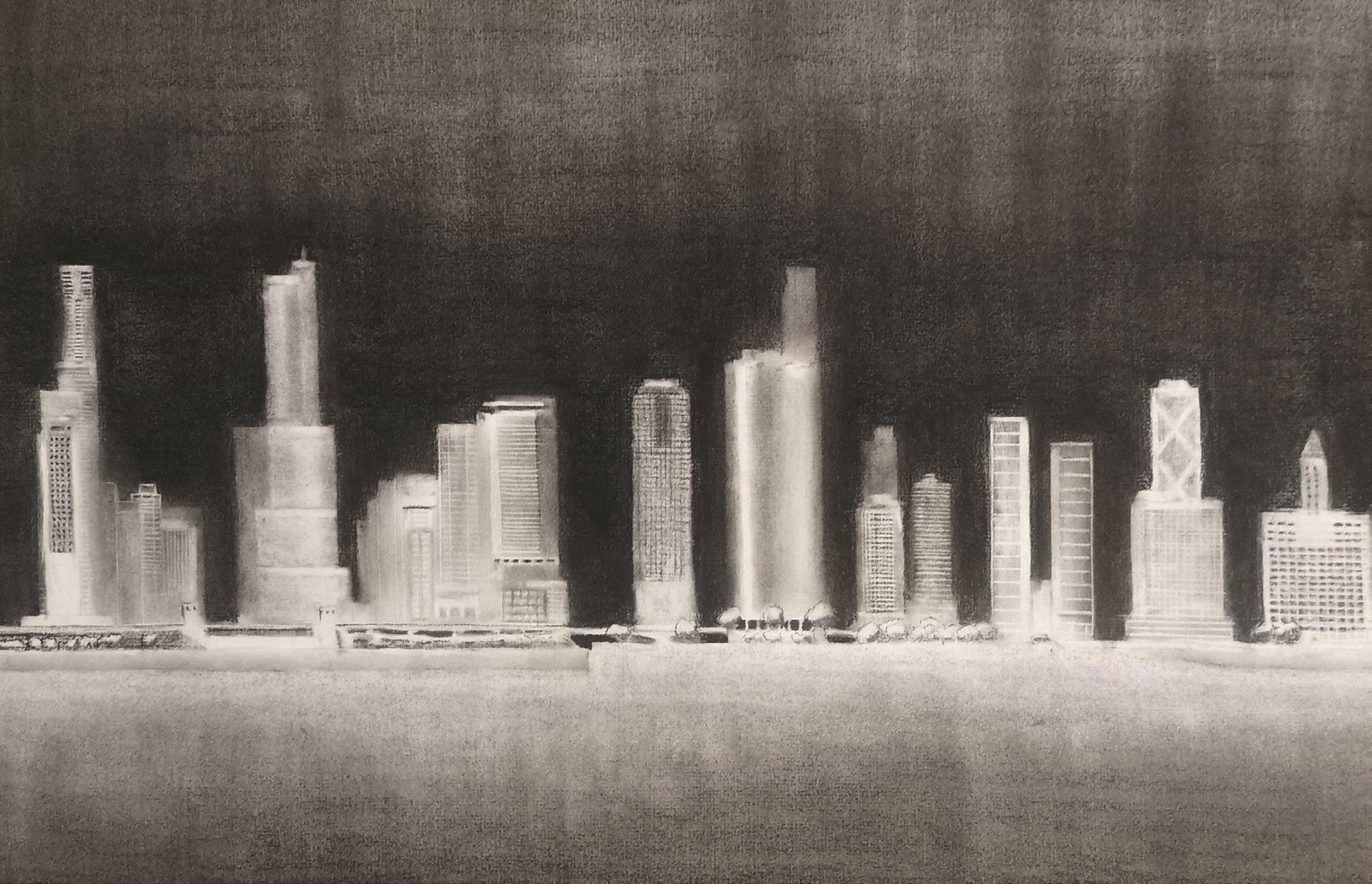

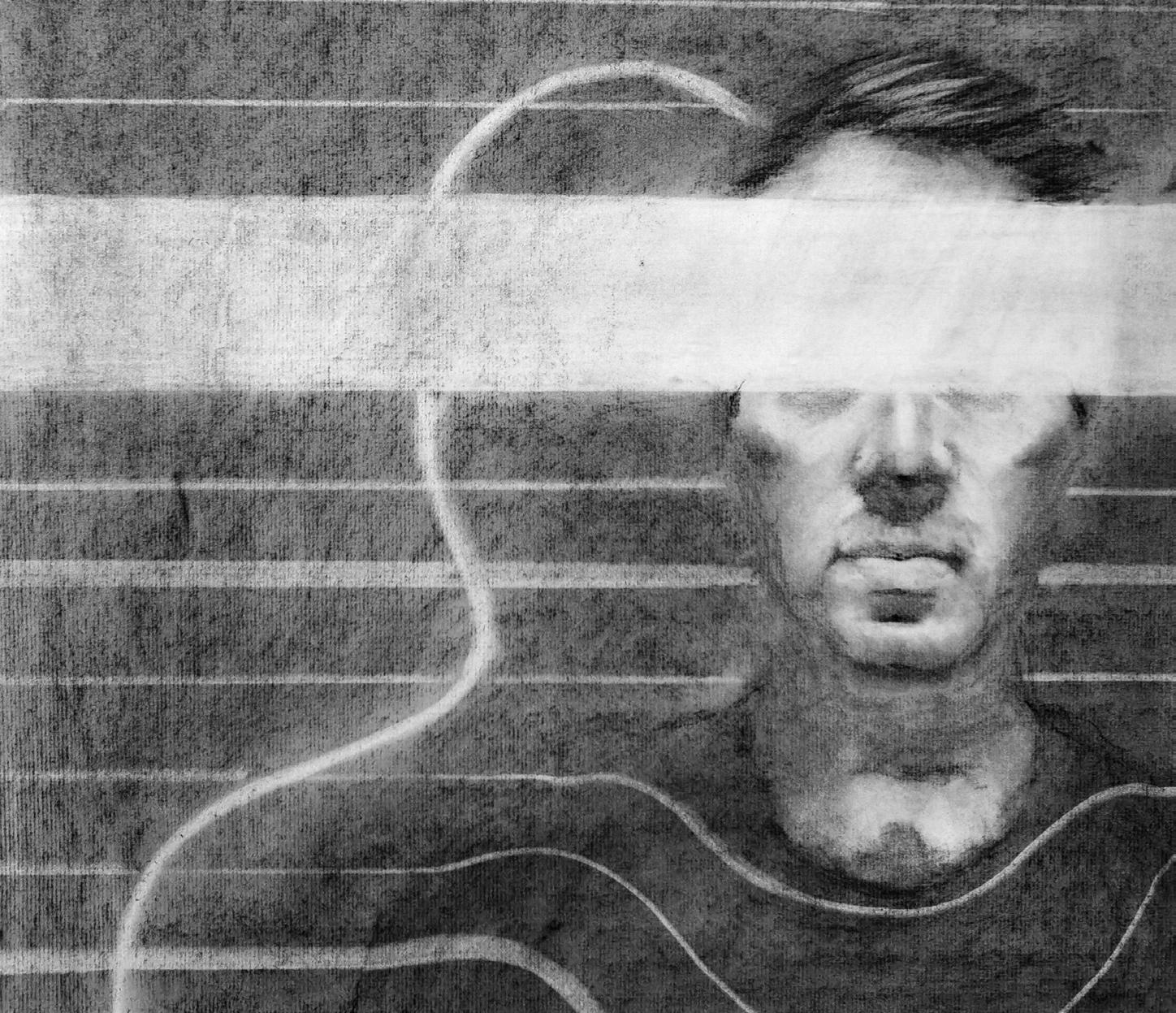

The Plym studio, led by Professor Mark Raymond, is dedicated to the discussion of the idea of Analog. The studio was in collaboration with the University of Johannesburg. After a discussion with the counterparts in South Africa, the students were asked to illustrate certain ideas using drawing for different scales of the world. The scales given were the figure, the objects, the room, the common room the urban, and the landscape. Students were free to choose whatever medium they prefer. The drawings should not relate to architecture.
Right: Common Room Charcoal on Paper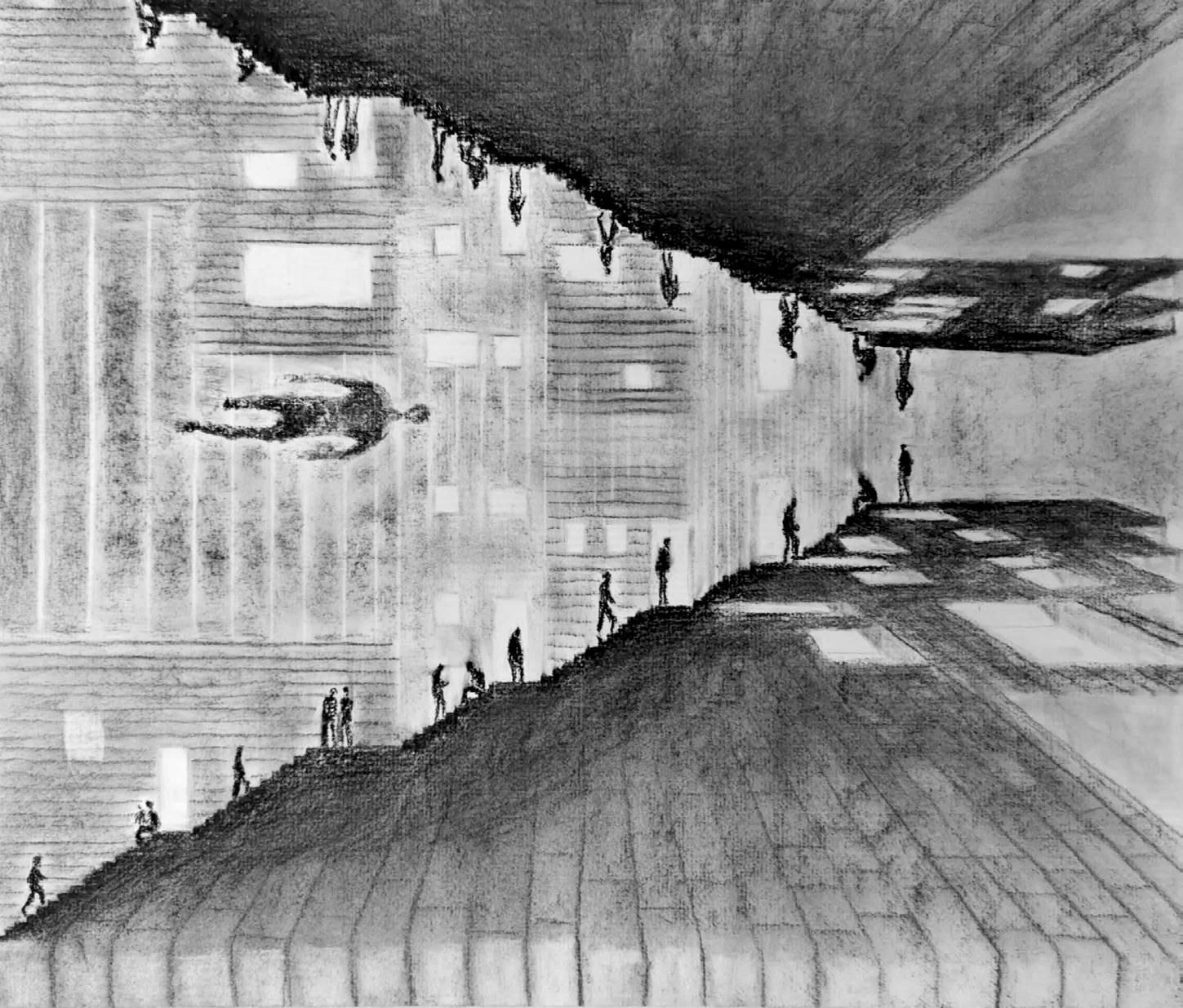
 Right: Urban Charcoal on Paper
Right: Urban Charcoal on Paper
Amman | 2004 - 2010
A key for success in architectural conceptual thinking is, I believe, having elaborate instruments that can convey the designer’s ideas. Along with all computer graphical software, having a profound free hand is a must. A 6 year Fine Arts education in Studio 11 was directed by Professor Husni Abu Kurayyem and Professor Ahmad Al Shaweesh. With the use of live models, sculptures and stilllife, I’ve received intensive courses in Sketching as well as Rendering in Pencil, Charcoal, Sanguine and Watercolor. Graphical concepts, history of art and composition were discussed thoroughly throughout the course.
Above Right: Live Model Watercolor on Aquarelle Paper
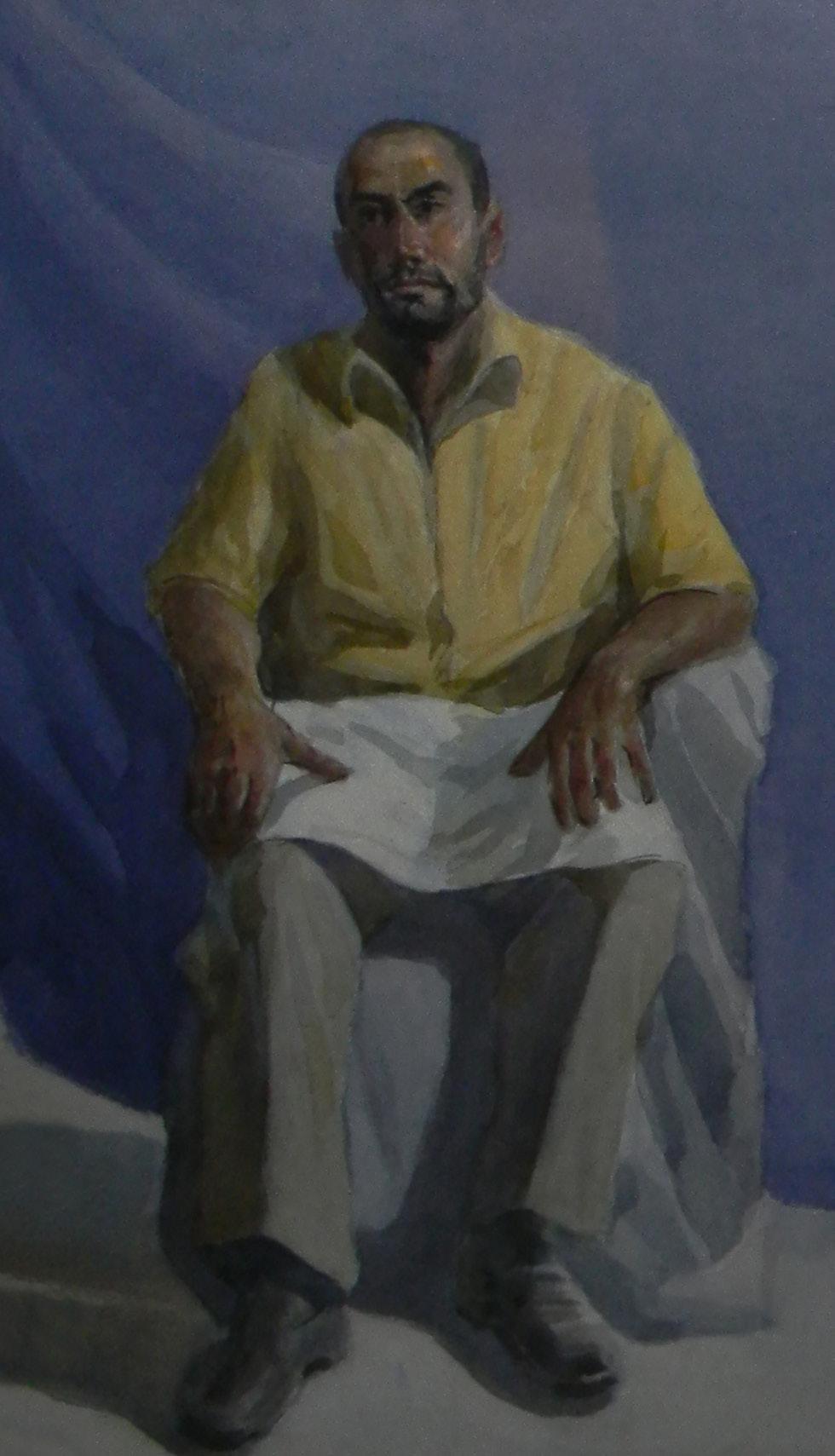
Above Left: Still Life Watercolor on Aquarelle Paper
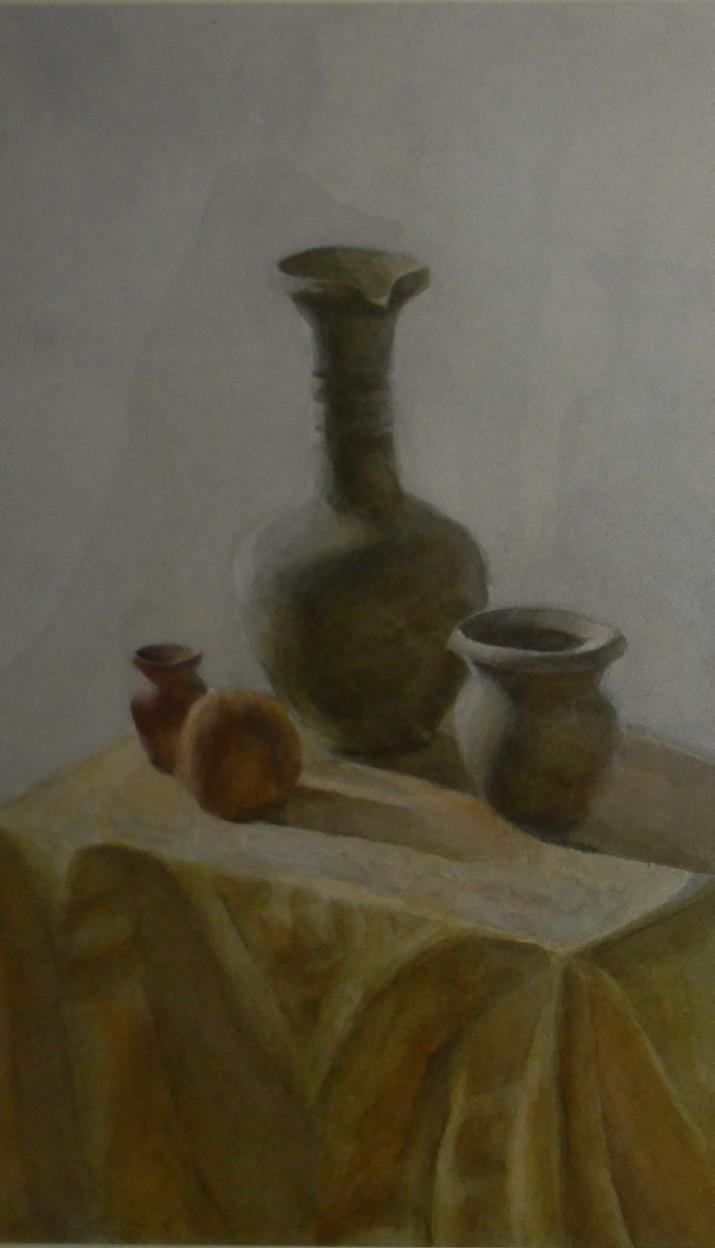
Below Right: Live Model Charcoal on Paper
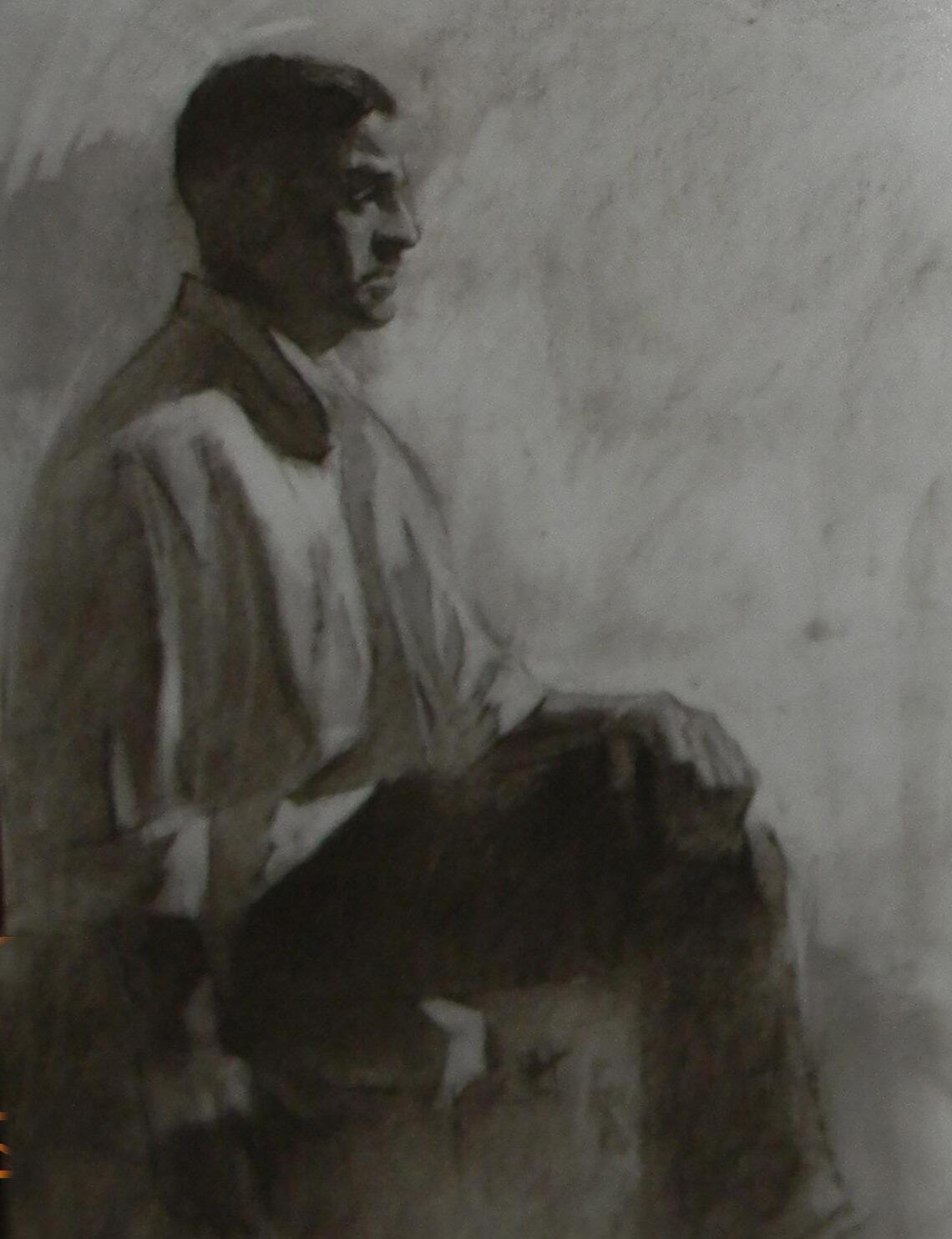
Below Left: David Portrait Charcoal on Paper
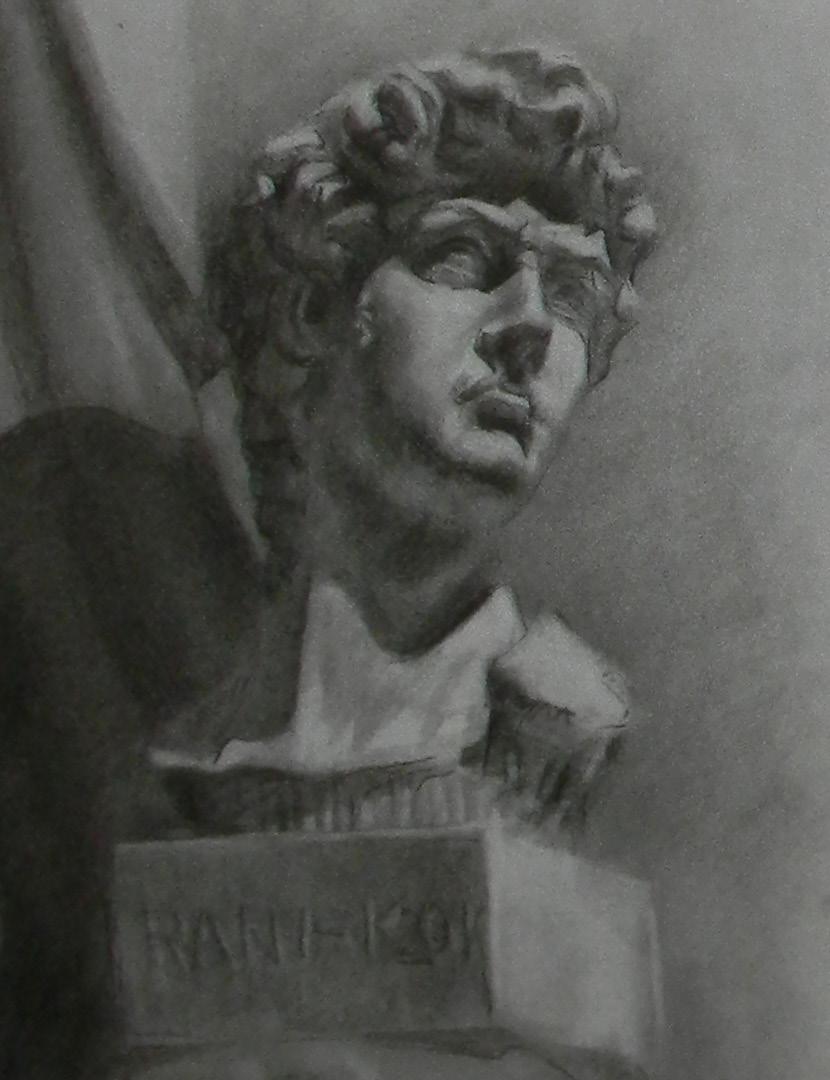
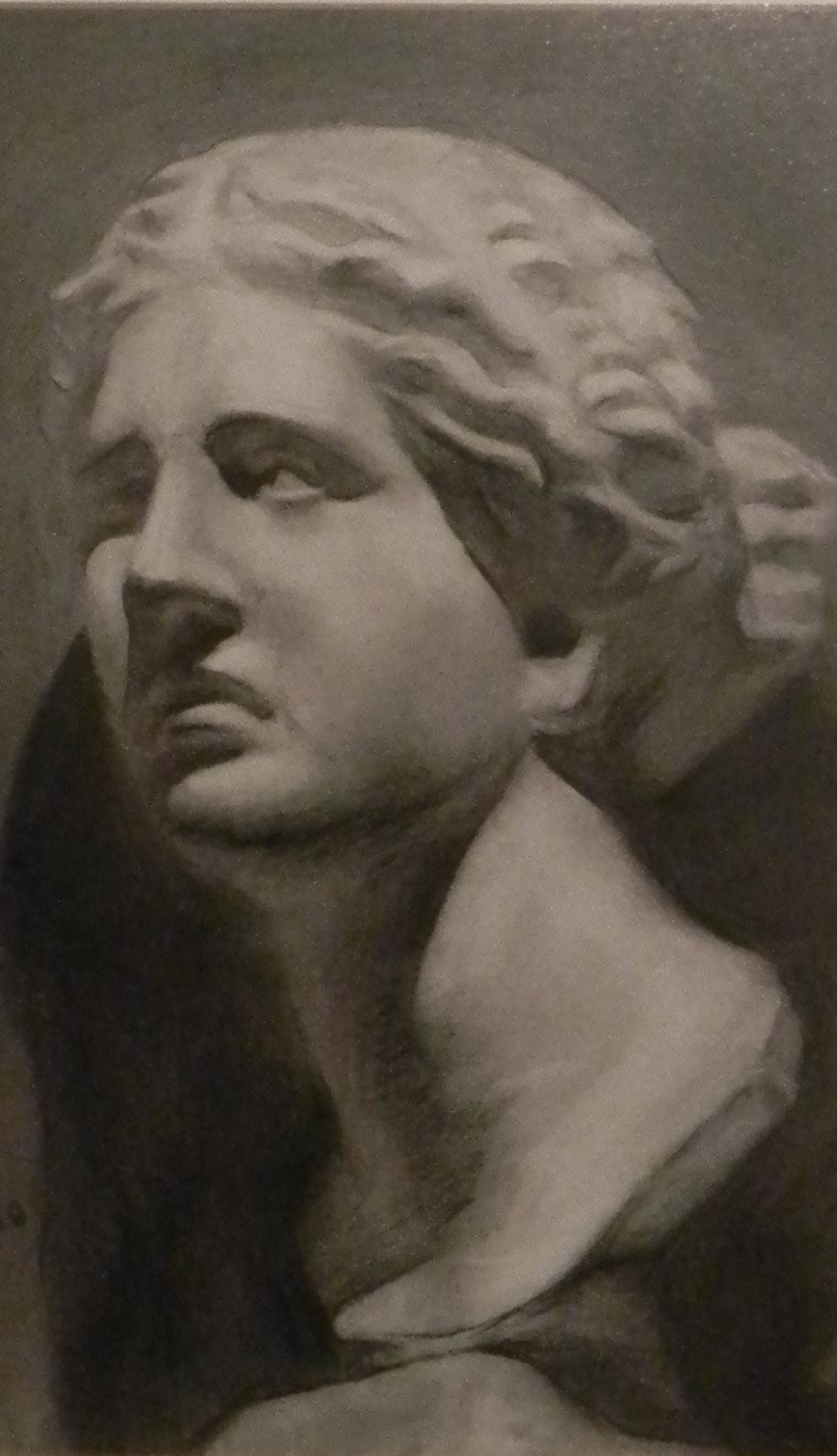
Deeply enthusiastic about music, I take the knowledge of piano performance, history and education seriously. In 2014, I achieved my ABRSM LRSM in Piano Performance (Licentiate of the Royal Schools of Music) and taught part time at the International Community School Amman along with private lessons ever since 2010. I also worked, ever since 2015, as a rehearsal pianist with multiple choirs. I’m also very passionate about performing in public; having performed and accompanied singers and choirs in many events including recitals, receptions, charity gatherings, competitions, masses, national occasions and weddings. As in the case of all forms of arts, Architecture and Music historically go along in their development, styles and taste. Resemblance in how Music and Architecture changed through the eras and the elements that composers/ architects follow in their inventions, is undoubtedly clear.
