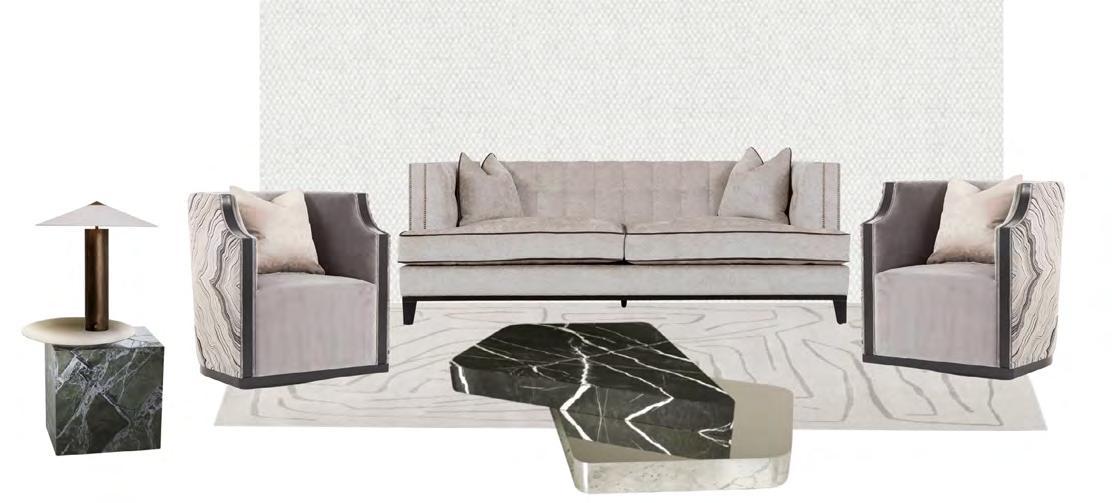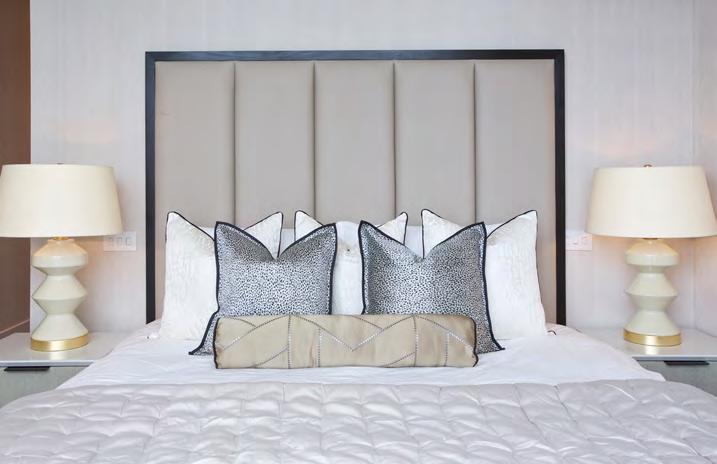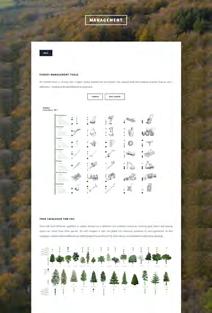QIUXI LI'S PORTFOLIO
SELECTED WORK 2016 - 2023

EMAIL rayne.qiuxi.li@gmail.com
TEL
UK: +44-7594-835-840
CH: +86-18401667412
ADDRESS
Flat 1505, 4 Cutter Lane, London SE10 0ZS
EDUCATION
Architectural Association School of Architecture
Sep.2019 - Sep.2020
Beijing Institute of Technology, Beijing, China
Sep.2014 - Jul.2018
Institute for Advanced Architecture of Catalonia
Jul.2017 - Aug.2017 (Visiting School)
WORKING EXPERIENCE
Prime London Interiors, London, United Kingdom
Dec.2020 Present
Responsibilities:
- Collaborated with clients to determine their design preferences, budget constraints, and technical requirements, resulting in successful completion of more than 20 high end residential projects, and more than 70 furniture packs.
- Produced 2D and 3D visualizations to present design concepts and ensure accurate project execution, resulting in 100% client satisfaction rate.
- Designed and managed the implementation of house renovations and garden refurbishments, ensuring compliance with British regulations and maintaining strong relationships with clients, suppliers, and real estate agents.
- Identified and contacted new suppliers to expand the scope of the business and match the style of the projects.
PWD Architecture, Beijing, China
Apr.2019 Jul.2019

Responsibilities:
- Assisting the senior designers with 3D modelling for TOD project using Rhino, Revit and Grasshopper.
- Producing site analysis diagrams by using Adobe Illustrator.
- Coordination of external consultants and design details with rendering companies.
SpActrum, Beijing, China
Jan.2019 Apr.2019
Responsibilities:
- Assisting the architect designers with 2D Drawings and 3D modelling for architectrual projects using Auto CAD, Rhino, Sketch Up.
- Providing ideas for the concept of exterior facade of buildings.
- Effectively produced architectural drawings and physical models.
Dalian Architectural Design Institute Co. Ltd. Dalian, China
Dec.2016—Feb. 2017
Responsibilities:
- Producing hand drawings for private courtyard projects
- Producing CAD drawings for urban landscape in using AutoCAD
- Assisting with the production and design of project presentations for clients
TECHNIQUE SKILL
Adobe Illustrator
Chinese - Native English Business

Team work
Date: 2022 2023
Software: Auto CAD, Adobe Creative Suite Size: 1100 m2



As the lead designer on the Thames City Marketing Suite project, I took on the responsibility of communicating the design concept with the client and clarifying their ideas and requirements. My goal was to create a modern and inviting interior design solution suitable for all ages, providing the perfect environment for clients to meet with the developer and communicate effectively.

To achieve this, carefully considered different materials to ensure a balance of comfort and aesthetics, incorporating dark walnut with heavy wool carpets to highlight the taste of R&F. also incorporated brightly colored furniture pieces in the lounges and sitting areas.


Throughout the project, utilized my management and communication skills to ensure that the project ran smoothly and efficiently. provided regular progress updates to the client and solicited feedback to ensure that their needs were met. Additionally, I prepared a comprehensive sample book of materials, along with a detailed floor plan and furniture mood board, to give the client a better understanding of my research into materials and color schemes.

















Team work
Date: 2020 2021
Software: Sketch Up, Vray, Adobe Creative Suite
Size: 100 500 m2
As an interior designer and project manager at Prime London Interiors, I am dedicated to providing a bespoke service that meets the unique design requirements of each of our clients. With a keen eye for detail, I carefully consider every aspect of a project, from understanding the client's budget and tastes to incorporating their personal influences into the final design.





To achieve the desired outcome, use a range of technical software, including 3Ds Max, Sketch-Up, and Photoshop, to produce detailed technical drawings, elevations, and project deliverables. Throughout the design process, prioritize functionality and the user experience, ensuring that the final space is both beautiful and practical.
In addition to design work, also assist with sourcing and procurement of FF&E, soft furnishings, and accessories. My goal is to ensure that every project is completed to the highest standards and that each client is delighted with the end result.
































QINGLONGGENG CORE AREA PLANNING URBAN PLANNING
CONCEPT DESIGN OF THE IDEAL CITY OF NEW FENGXI CREATIVE PARK SCHEMATIC DESIGN
Practical works / Team work
Date: 2019 Software: Rhino, Grasshopper,Revit, PS, AI Size: 105,000 m2

These projects during my internship in PWD are government-supported municipal projects, including urban landscape, architectural design, large-scale TOD project, and first stage urban planning in core areas of Chengdu and Xian. In these two internship projects, I participated in the producting analysis diagrams, assisting the senior designers with 3D modelling for TOD project using Rhino, Revit and grasshopper, coordination of external consultants and design details with rendering companies.
QINGLONGGENG CORE AREA PLANNING URBAN PLANNING
CONCEPT DESIGN OF THE IDEAL CITY OF NEW FENGXI CREATIVE PARK SCHEMATIC DESIGN





Site: Hooke Park, Dorset, United Kingdom
Date: January 2020 Design area: 142 hectare
Forest could be considered in a multidimensional way with multiple meanings as the Forest N, including production, biodiversity, carbon sink, but all of them only empha-size the benefits of humans, while the concept of Wood Wide Web gives us a clue to understanding the forest from the natural dimension. This project is aiming to break people’s stereotype of looking at forest and giving back to the forest.


The last part of the manual book is the tools. We have analyzed five aspects at the levels of cost, efficiency, fit scale, ease of operation, and sequestration capacity. Large tools or mechanical equipment, while highly efficient, can cause erosion or soil compaction, so they need to be chosen carefully on a case-by-case basis. This catalogue can provide a reference for tool selection in various situations.

We created another catalogue of broadleaves and conifers to see how these trees as well as the forest would change due to the process of management operation. Beech from young one to old will have different shapes and structure after thinning, coppicing, raising, topping and reduction. The corsican pine part has a similar pruning process but behaves differently in the vertical.


This is my HTML practice in one of my postgraduate courses under the topic of the multidimensional forest, this project contains 4 topics in 4 tabs including policies, our arguments, our measurement study, and management. Each tab includes the specific descriptions and explanations when users click into the embed pages. In this project, we created 16 HTML files, 9 interactive maps, and 4 interactive charts.














